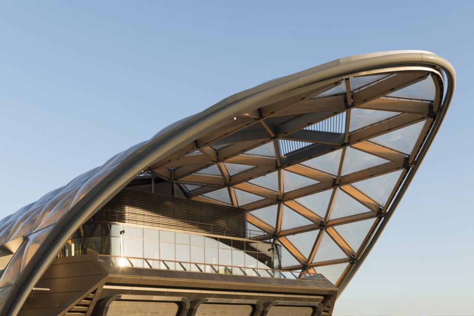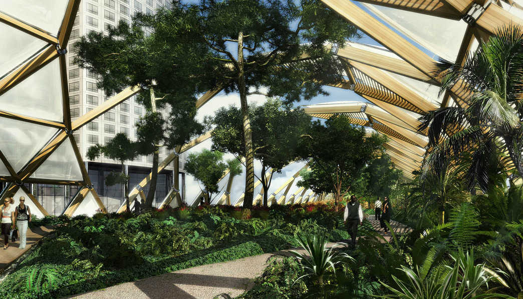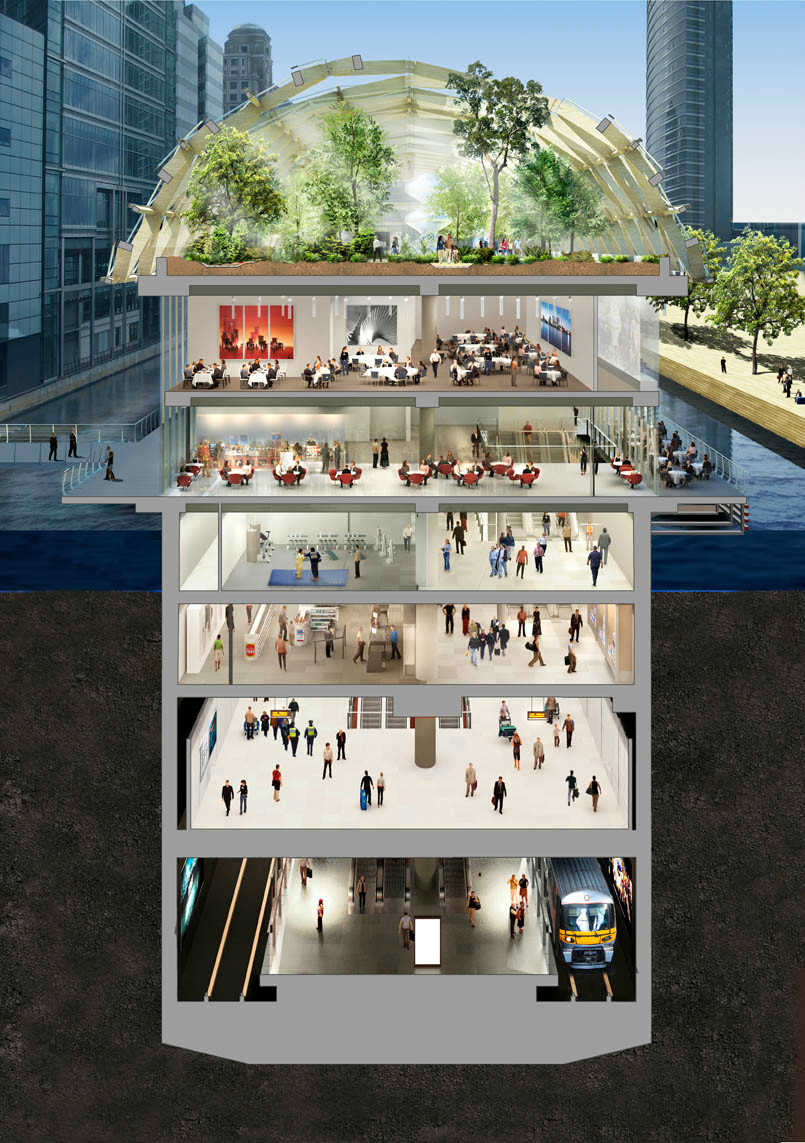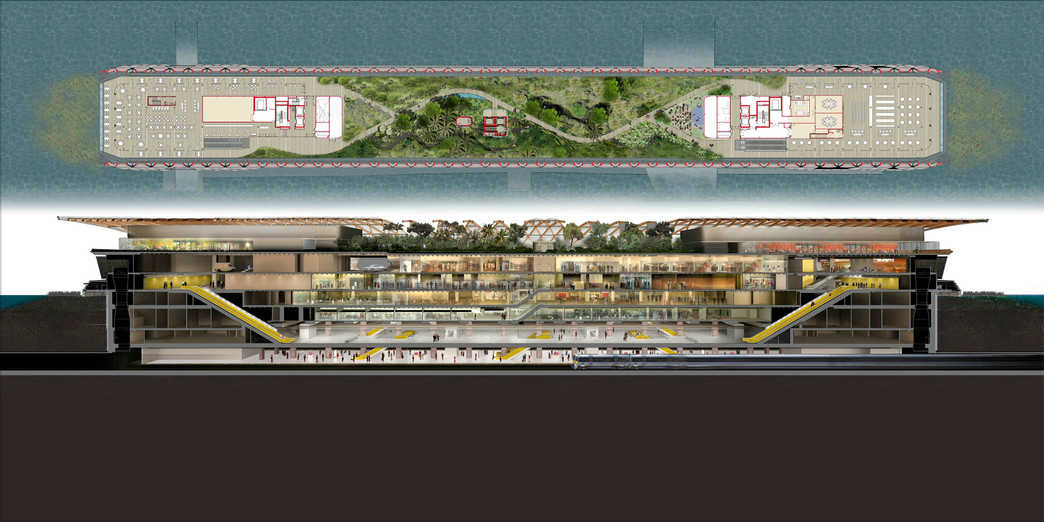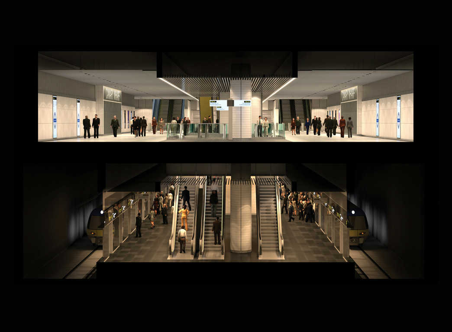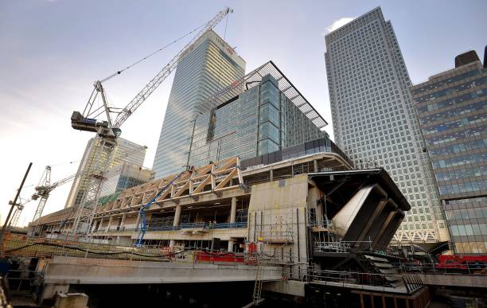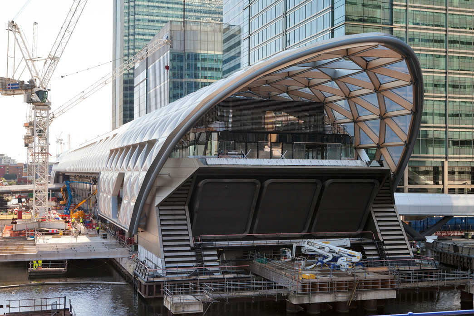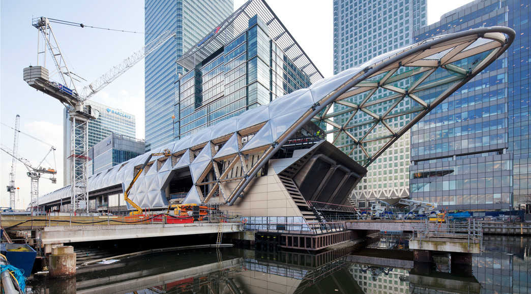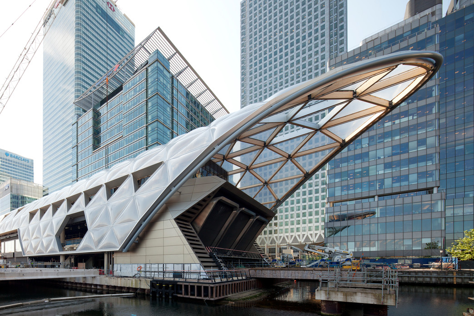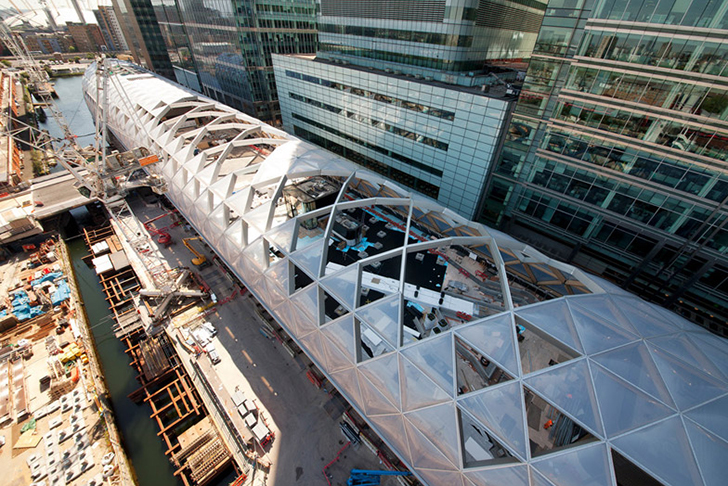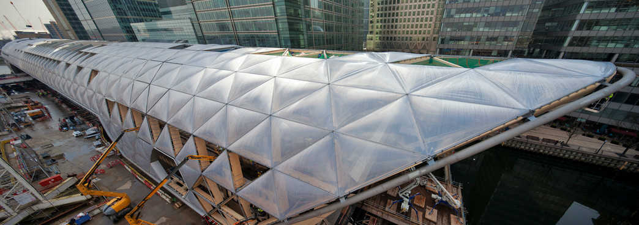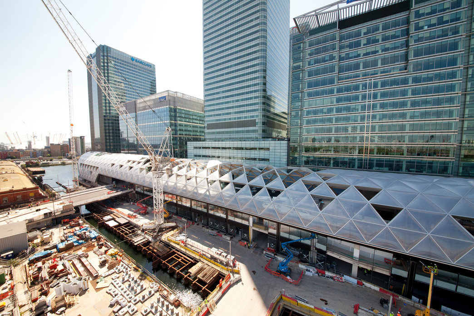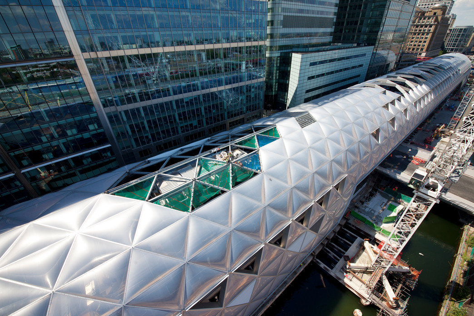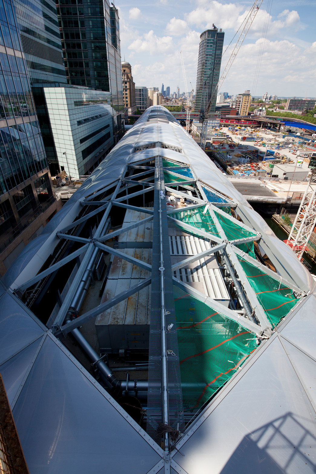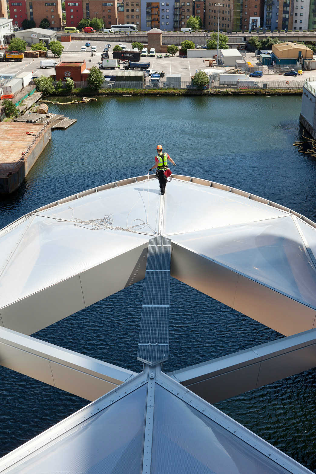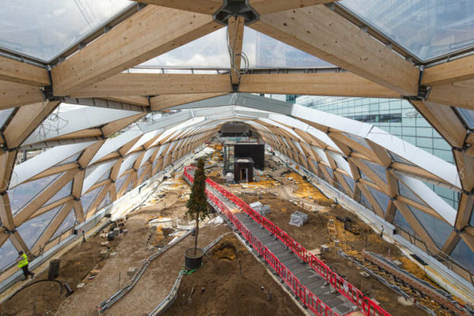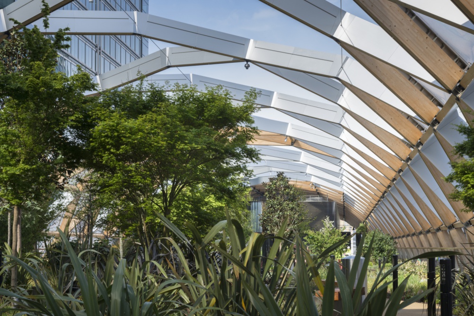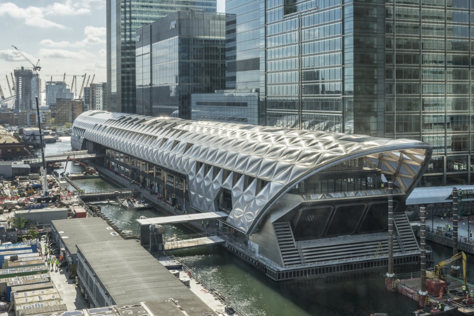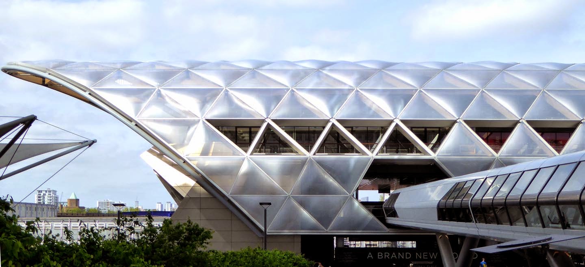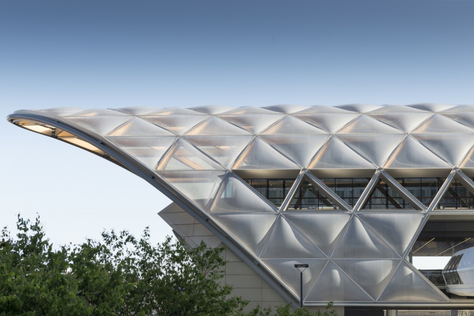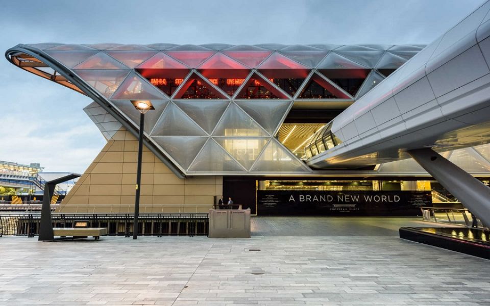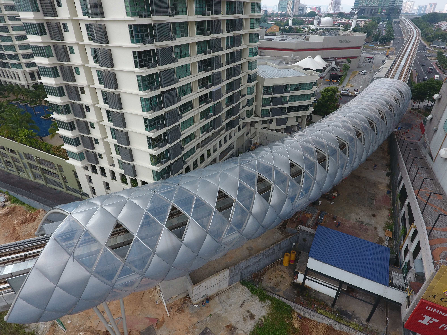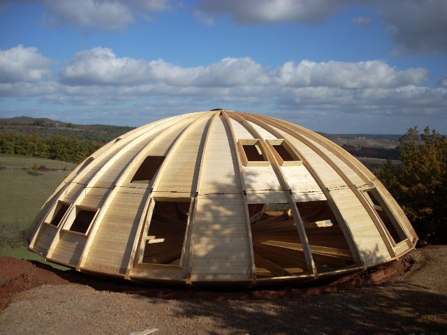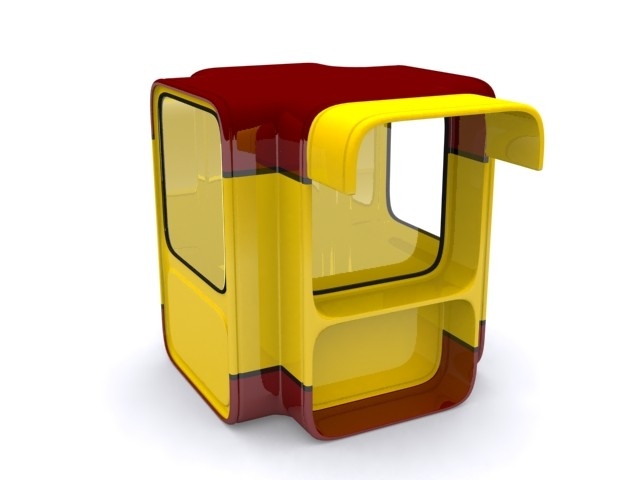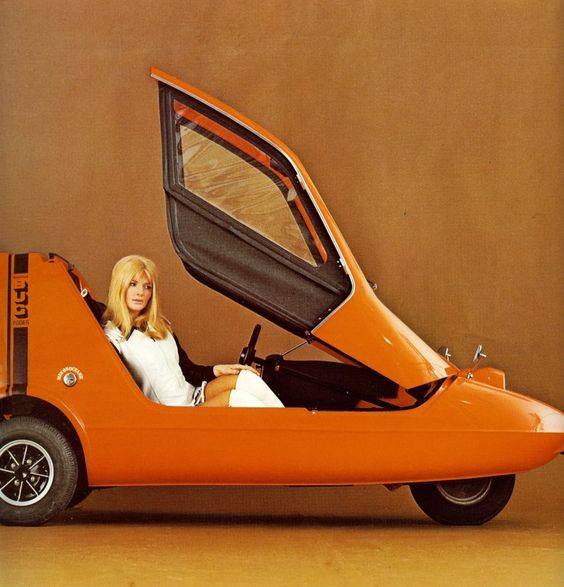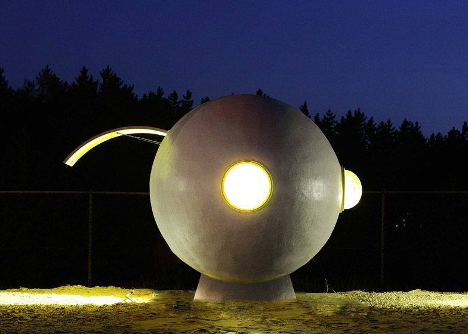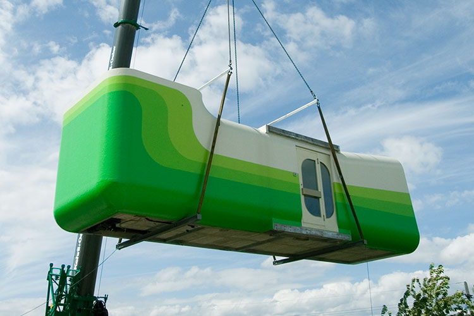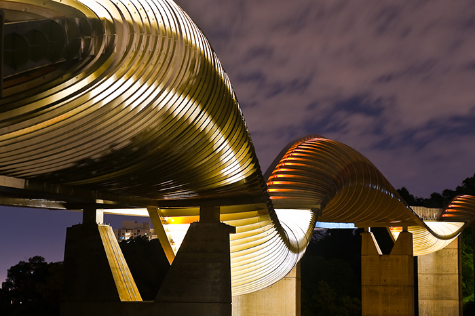(2009-2018) by Foster and Partners – Canary Wharf Station Cross Rail, London
One of the longest contiguous wooden roofs was used
to connect the overhead structure a station London Cross Rail
The last piece of aluminum was placed on the roof designed by Foster and Partners, marking the structural completion of the project which started in May 2009.
The roof will be located above a new rooftop garden and commercial development and recreational four-story 115 000 square foot Groupe Canary Wharf, including shops, restaurants, bars and a cinema.
The roof garden and the first phase of the commercial and leisure space will open in May 2015, three years before the passage of trains in the station.
Work began on the new station in May 2009 creating a waterproof barrier 250 m long and 30 m wide in the waters of North Dock, using an innovative method stacking "silent". The box of the station was then built "up and down" to 28 meters below the water surface to create levels of the ticket hall and platform.
The vault futuristic cradle wood glued panels and ETFE are leading an active transportation center and retail in East London. Sitting beneath’ a mixed-use development of five floors known as Crossrail Place, the new Canary Wharf station that connects this key business area of the city of London, le West End et Heathrow. The station 250 meter long is surrounded by the water of West India Quay. Over a hundred thousand square feet of retail and leisure space is located above the station.
A wooden roof 310 meter, housing and surprising roof garden, allows you to light and rain for natural irrigation.
The wooden roof triangular tapes is curved around the building as a protective shell (figures 2 and 3). The roof of the cassette consists of 1418 fins glulam, connected by 564 steel joints. The transparent cover is made of ethylene cushions / tetrafluoroethylene (ETFE). The roof has a length of 310 m with a pitch of remarkable 30 m at both ends (figure 3). The wood was used to build the cassette not only for its traditional relationship with the history of the docks, but also for its combination of strength and usability. The use of wood helps meet customer demand for long-term sustainable building. In particular, wood can be processed economically and efficiently to maintain a curved shape of complex geometry.
The construction of Crossrail remains on time and within budget. Its tunnels program is completed over 80%. When Crossrail opens in 2018, it will increase 10% the ability of the London rail system and reduce journey times across the city, which will accommodate 1,5 million more people in 45 minutes from central London.
The station 256 m long surrounded by the water of West India Quay, and is located directly below five levels of mixed-use development that is now open to the public.
The station ticket hall is accessible by eight escalators at height from deck level entries at each end of the building. At the top of the station, a laminated roof 310 m long, housing a raised garden, lets light and rain for natural irrigation.
The pillows ETFE filled with translucent air allows a direct view inside and outside the building and the wooden beams sustainably sourced provide a natural and warm counterpoint to the glass and steel towers of Canary Wharf.


