Architect Santiago Calatrava (2016) Gare L'Oculus, Mémorial WTC – Manhattan, NEW-YORK
The new architectural complex
Conceived by Santiago Calatrava
La station World Trade Center du PATH (Port Authority Trans-Hudson) opened for the first time 19 July 1909 the terminal Hudson.
When it was razed to make way for World Trade Center, New Station, opened in 1971, was built.
It served as a terminus for routes between Newark and Hoboken to World Trade Center before they are destroyed by the attacks of 11 September 2001.
A temporary station was built, and opened the 23 November 2003. The new architectural complex, designed by Santiago Calatrava, ended on 3 mars 2016.
After his inauguration, it is the turn of the mall, comprising a plurality of known chains, to open in August 2016.
L’Oculus

L’Oculus, a modern glass and white steel spike made the transportation hub of the World Trade Center, is located opposite the National 11 Memorial September.
Let's remember, on Tuesday morning 11 September 2001, an attack felled the Twin Towers in Manhattan. Very quickly, le Port Authority of New-York and New Jersey, owner of land, decided to launch the project of a new World Trade Center, at its center, a railway station connecting metro to regional PATH line.
The competition for the station was won by the Spanish architect Santiago Calatrava, known for bold design of its buildings, but also for their many diseases. This "Transportation Hub" opened early in March with 7 years late.
After 12 years of work and 4 billions of dollars, the new Transportation Hub Manhattan opened :
La station World Trade Center du PATH (Port Authority Trans-Hudson) opened for the first time 19 July 1909 the terminal Hudson. When it was razed to make way for World Trade Center, New Station, opened in 1971, was built. It served as a terminus for routes between Newark and Hoboken to World Trade Center before they are destroyed by the attacks of 11 September 2001. A temporary station was built, and opened the 23 November 2003.









©Port Authority of New-York and New Jersey
A cathedral
L’Oculus, the concourse of the new station, is a building on four levels, three in basement. Its emerging part evokes, according to the architect, the silhouette of a dove released by the hands of a child. It consists of 22 000 tons of steel and a non-published volume of white marble.
As usual, in Calatrava designs, the structure is broadly as decorative than structural. The Oculus is a cathedral 350 feet (106,68 m) long, 50 m high, providing an empty volume into which could accommodate a cathedral.
This space and its side branches is leased by Westfield Cop., a developer of shopping centers. He will arrange it around 33 000 m² of shops and restaurants.
©Port Authority of New-York and New Jersey
More than 100 m canopy
At the top of the Oculus, along the ridge of the roof, a canopy brings daylight. It is working and motorized. She will attend the natural ventilation, when time permits.
But it will also be open each year 11 September in memory of the victims of the attack. The budget overrun is not attributable only to the architect, far from here. The Employer badly followed her yard and took several expensive decisions.
Santiago Calatrava has however decided to use steel made in northern Italy, for an additional cost of 474 million ... The use of white marble inside, rather slippery when wet, suggests a colossal maintenance budget.
3D


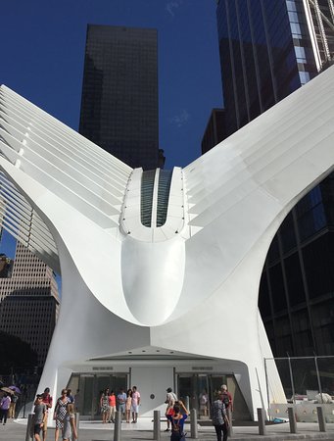
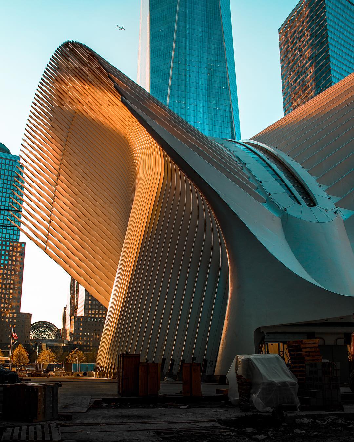
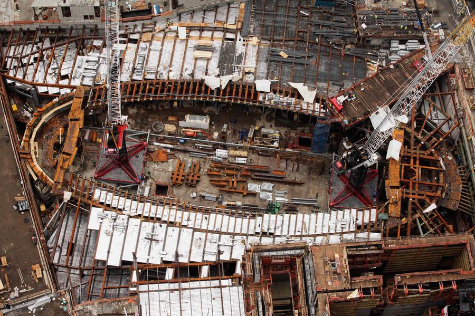
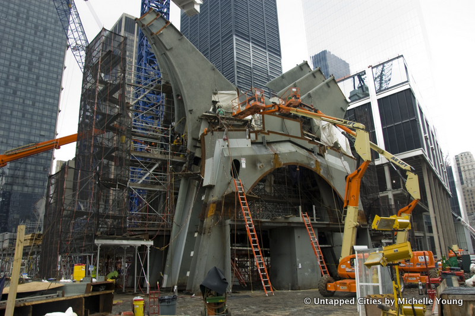
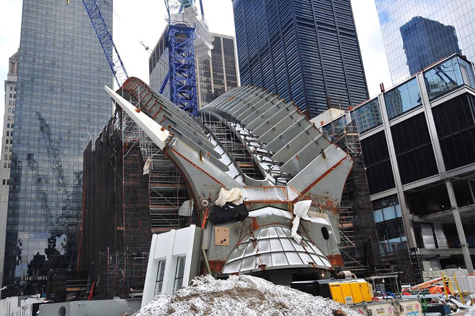

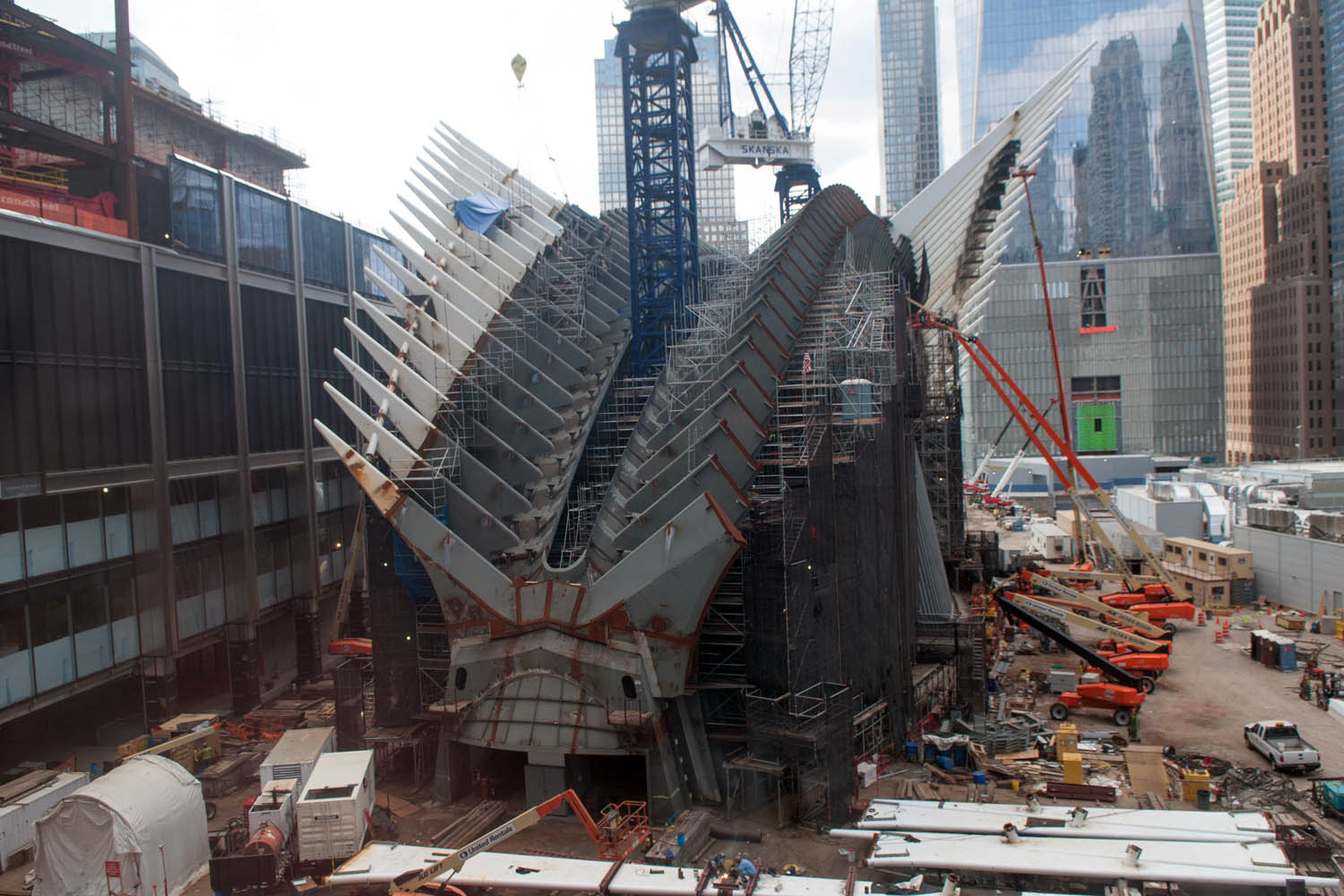
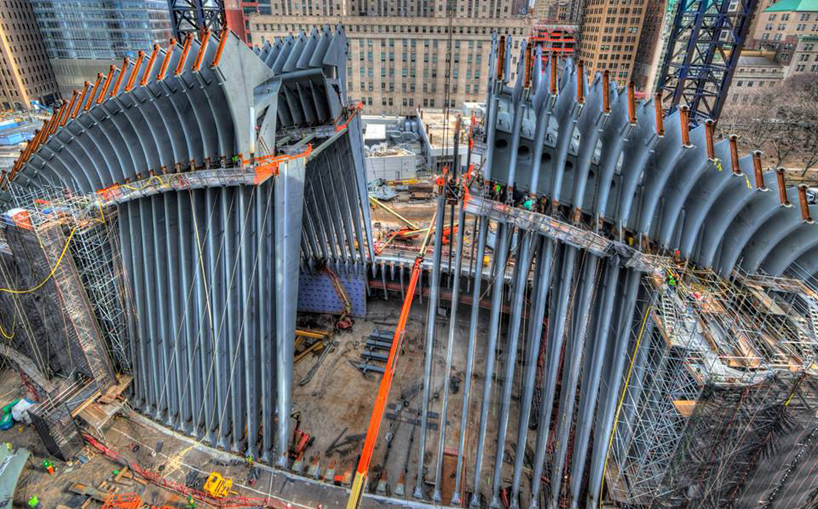
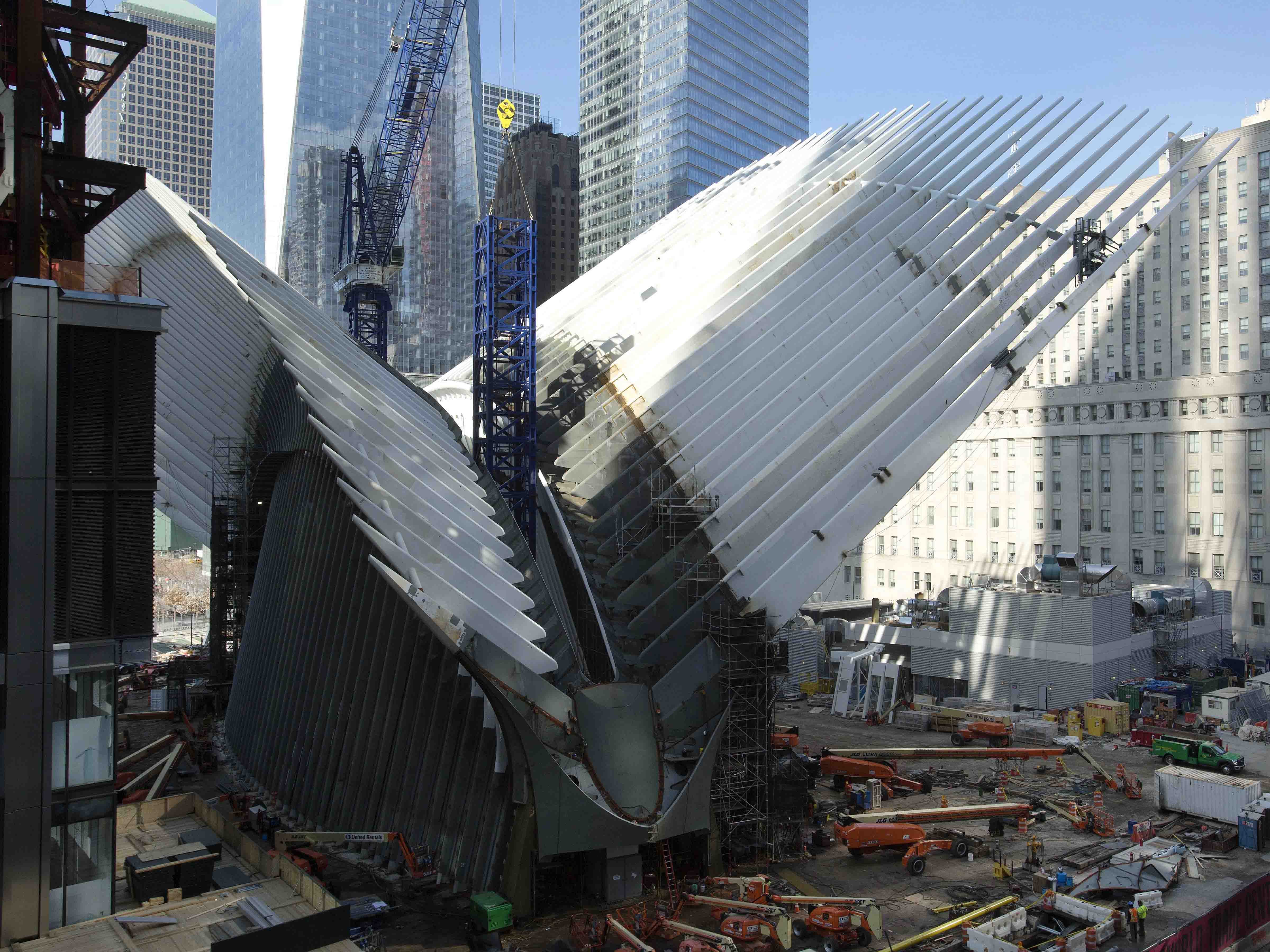
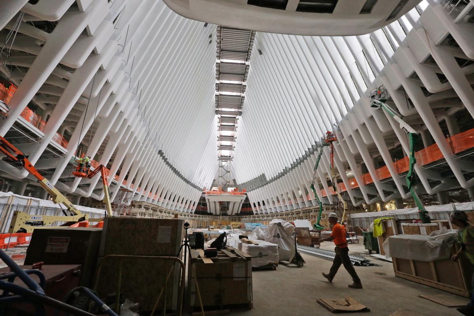
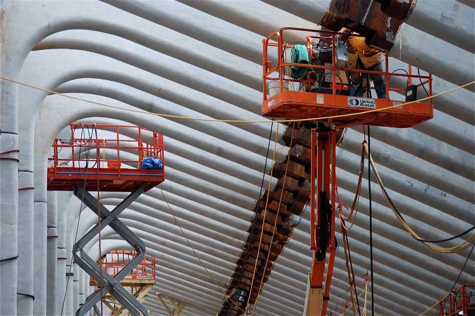
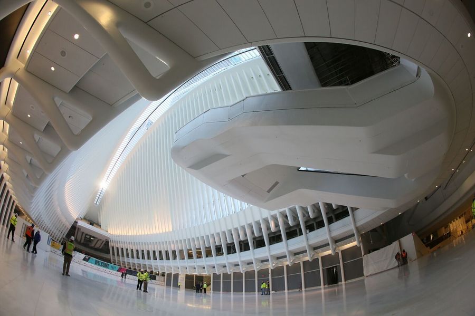
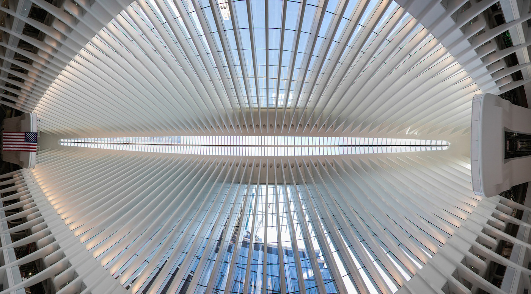
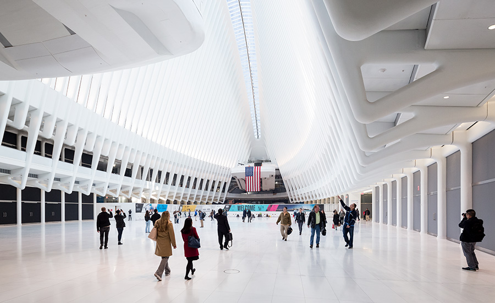
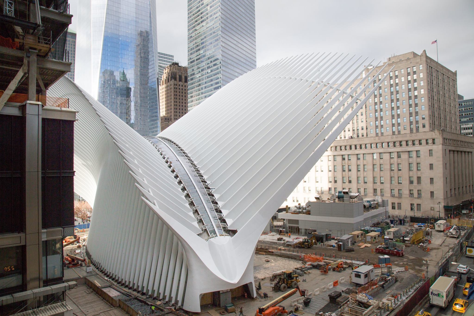
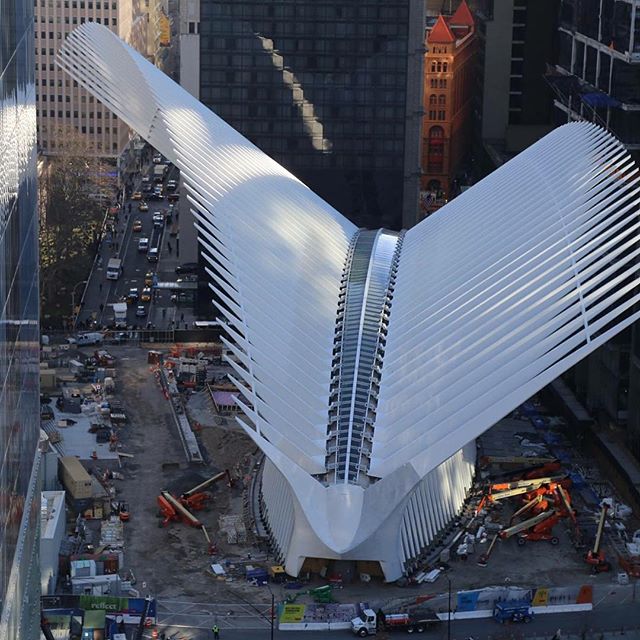
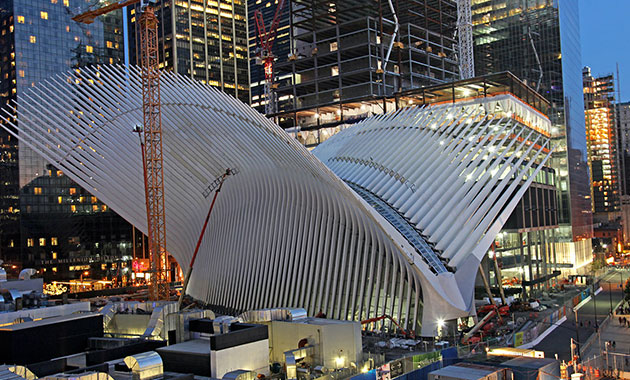
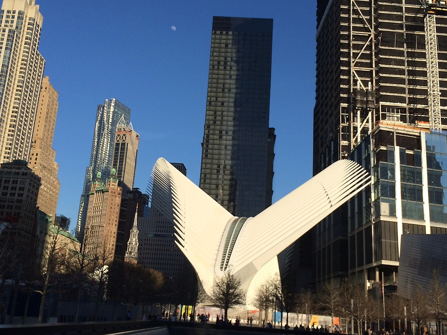
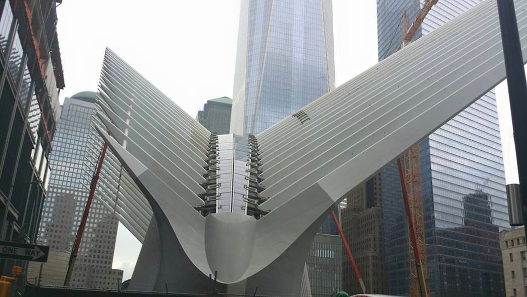
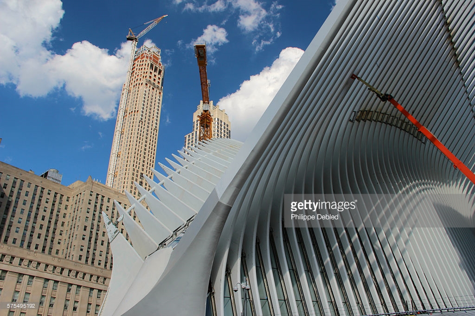
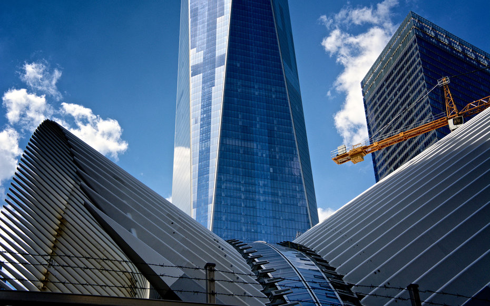
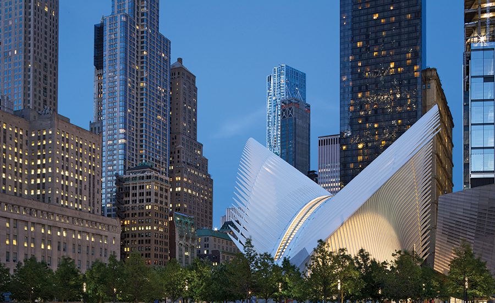
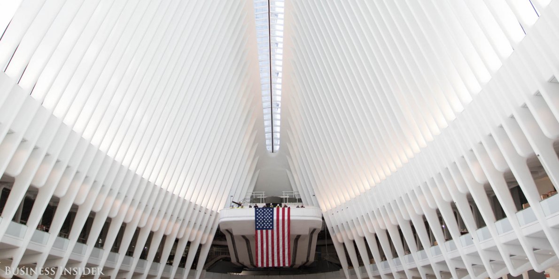
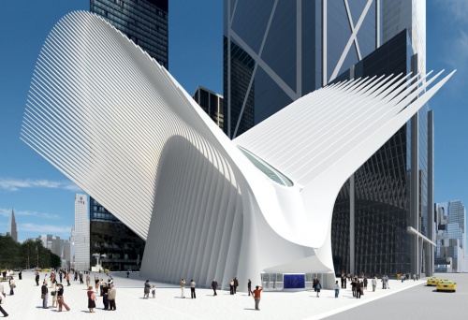

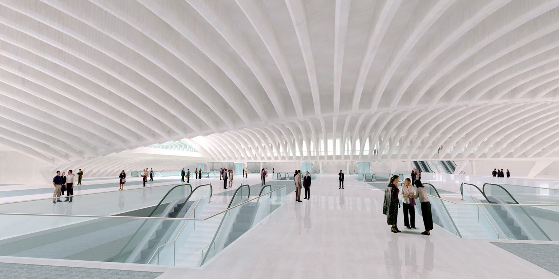
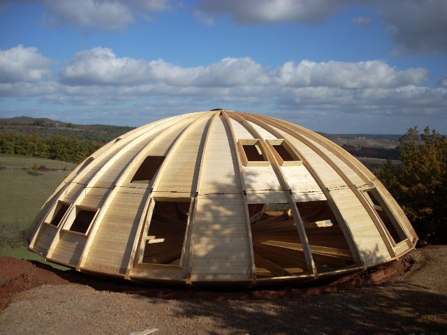
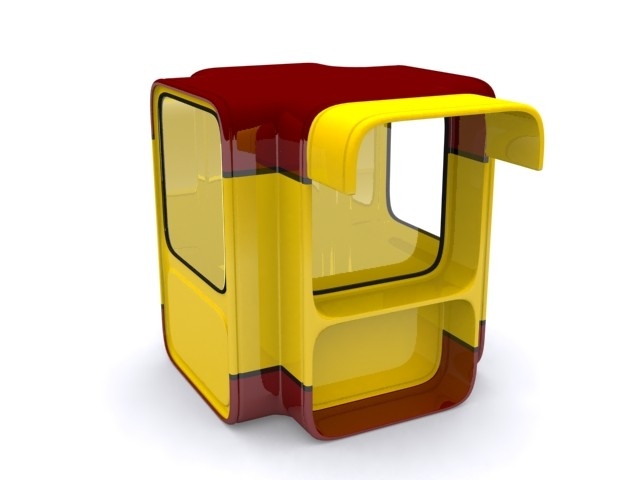
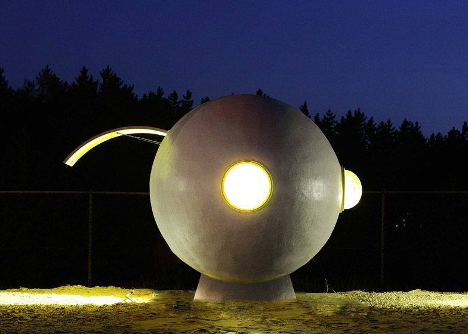
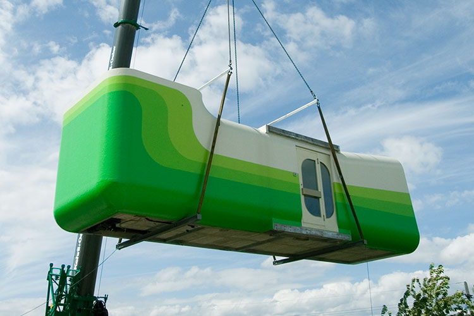

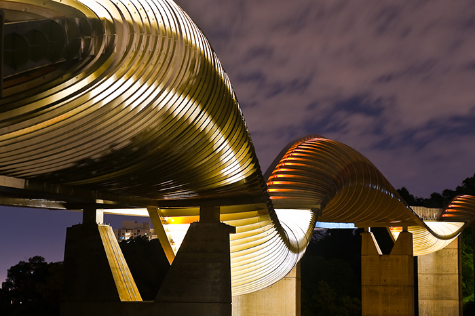
it looks like inside of a whale as <3