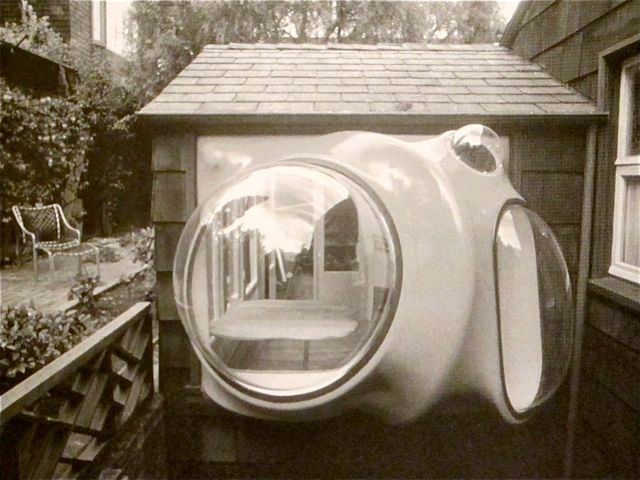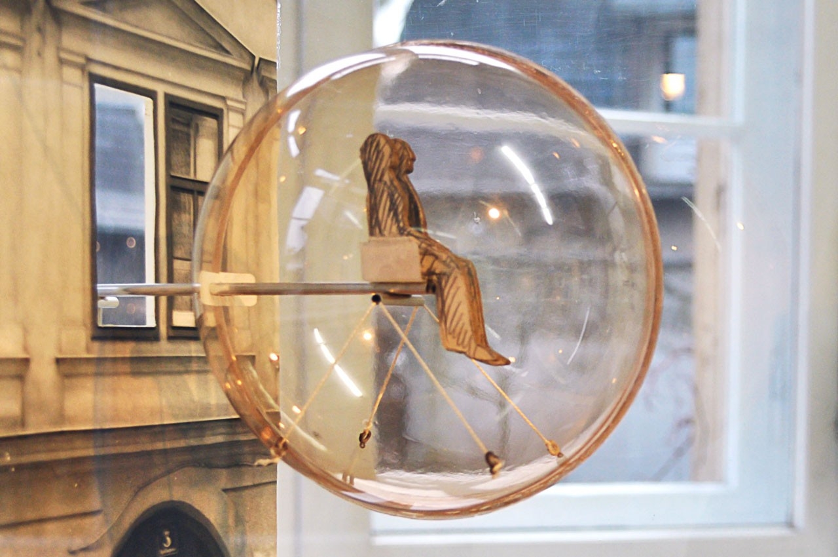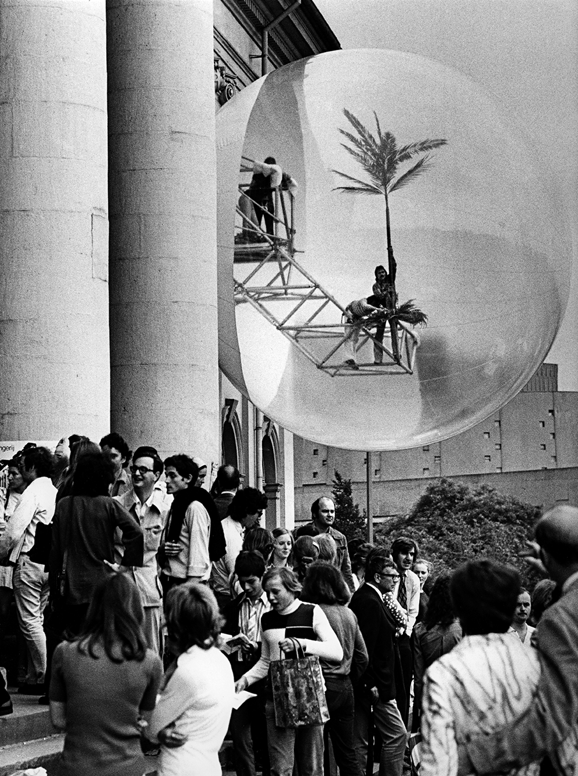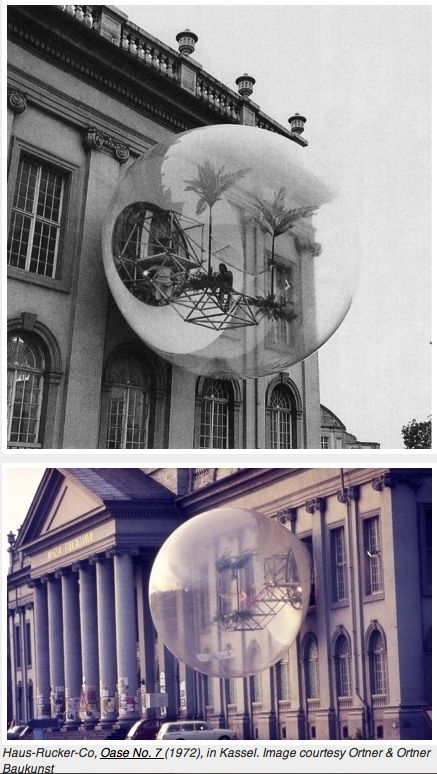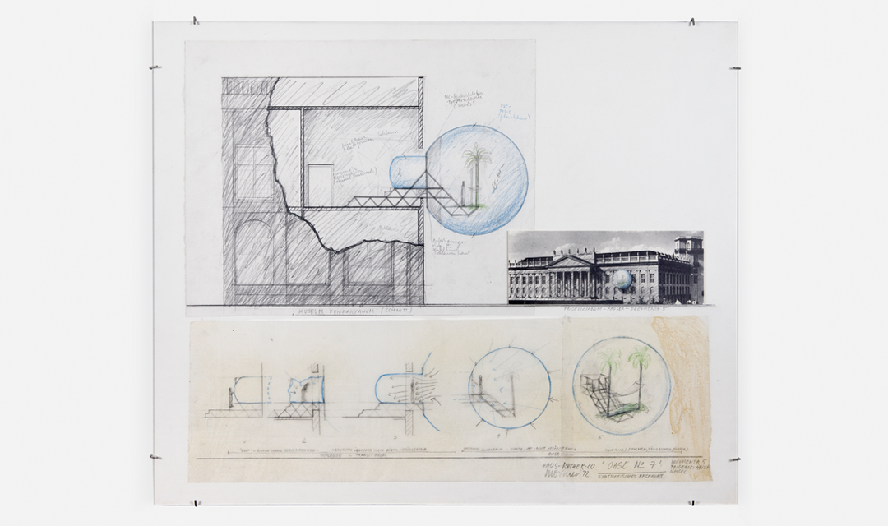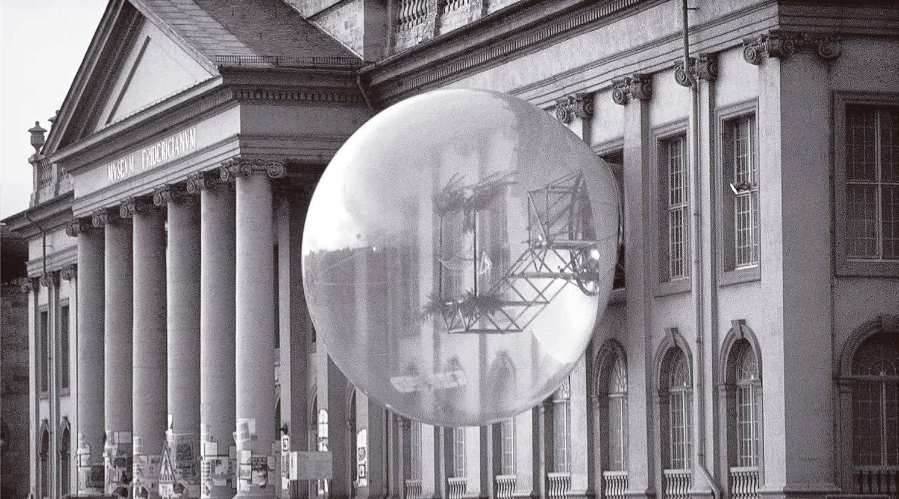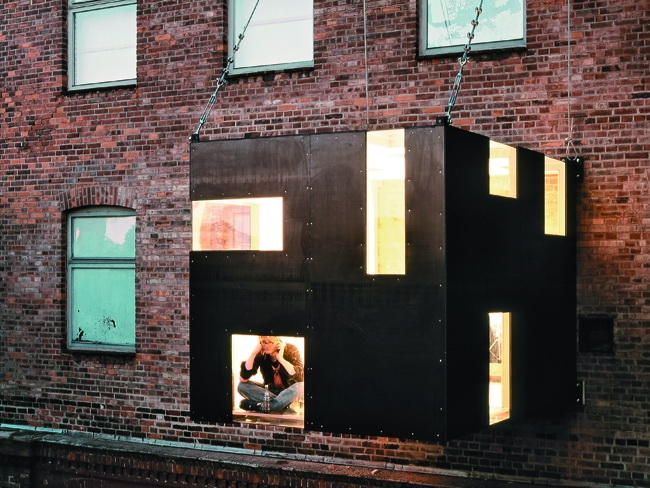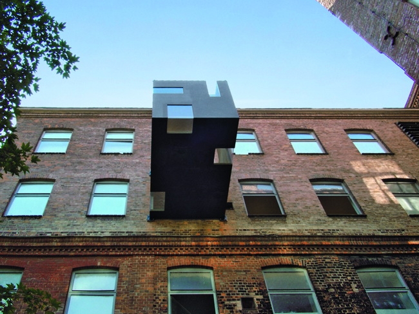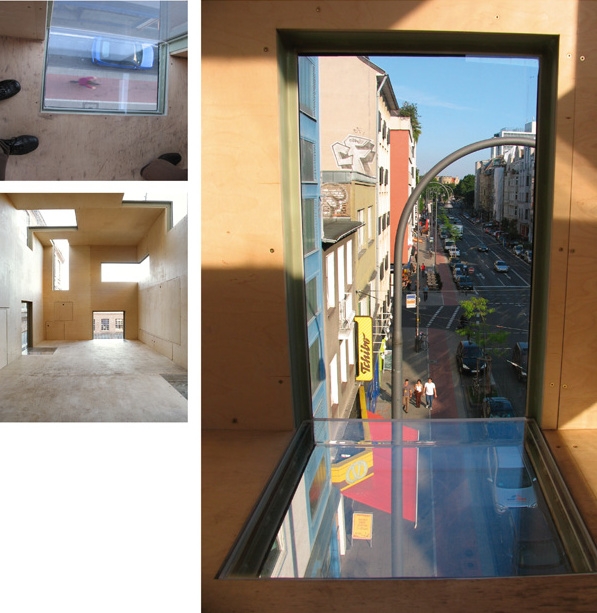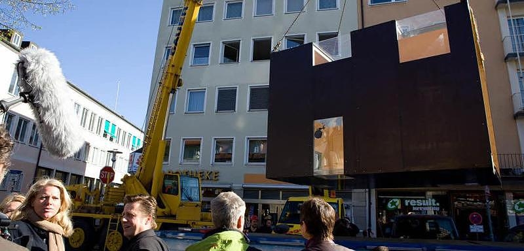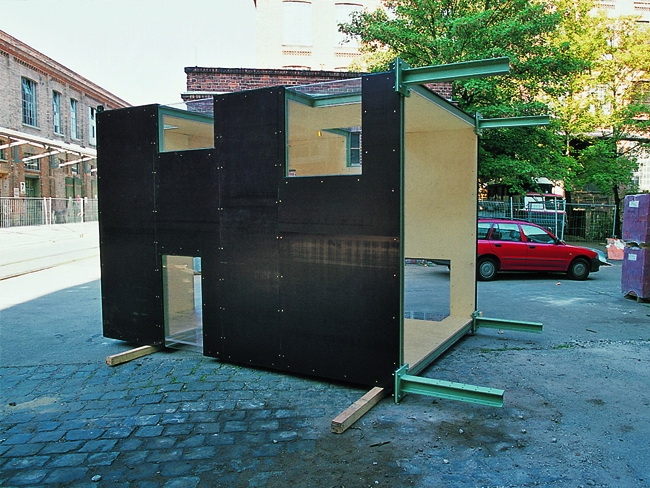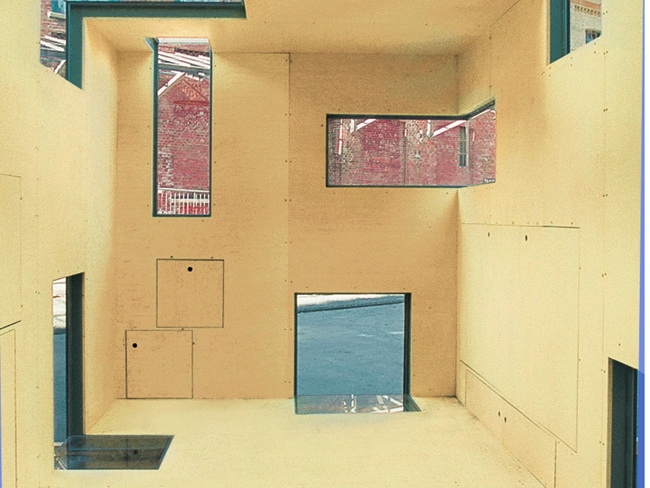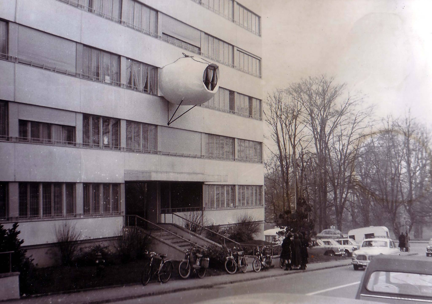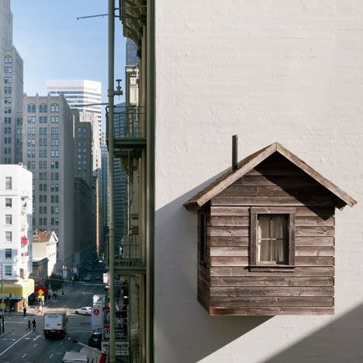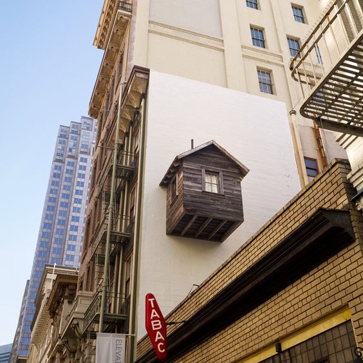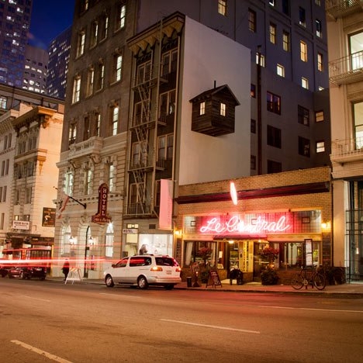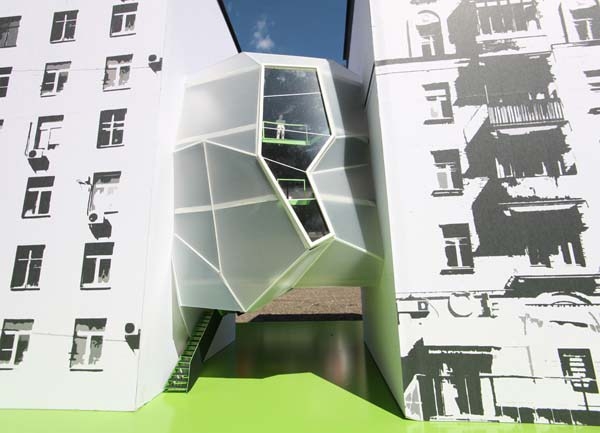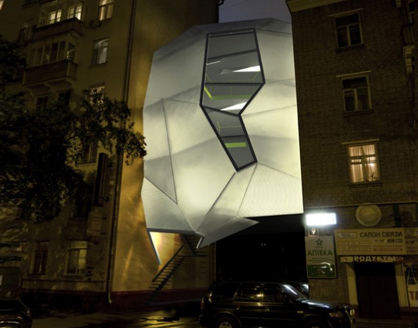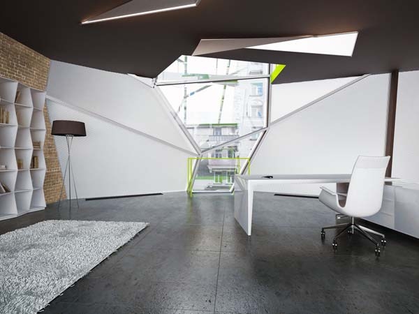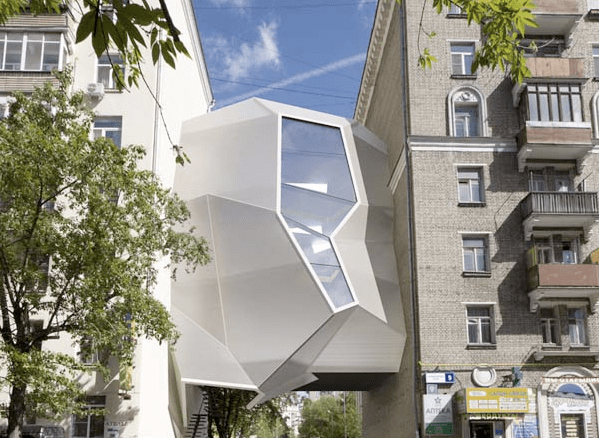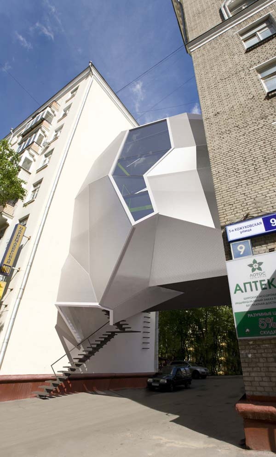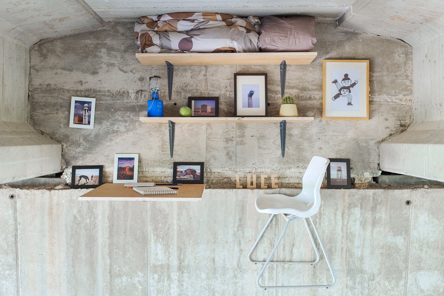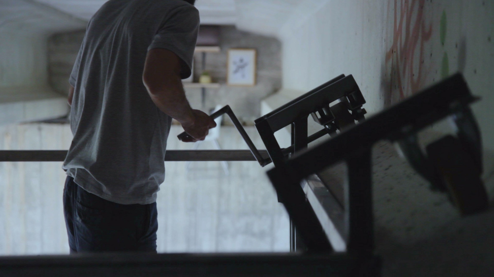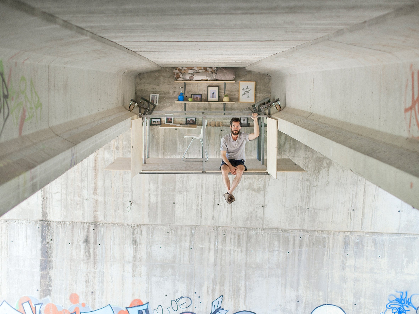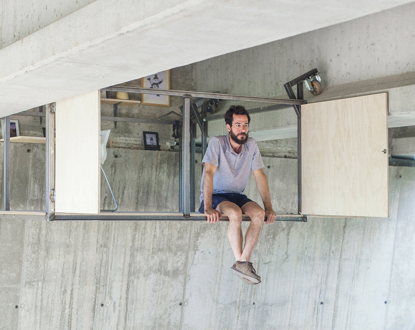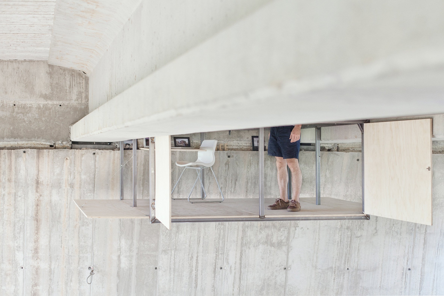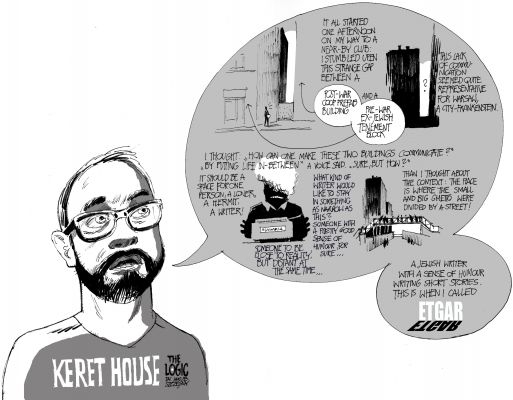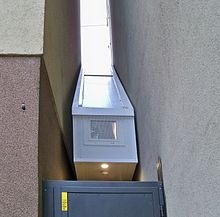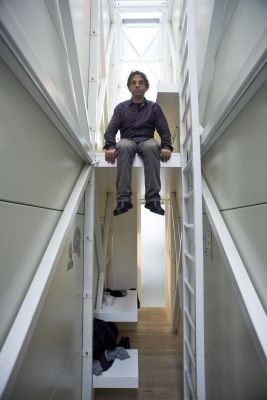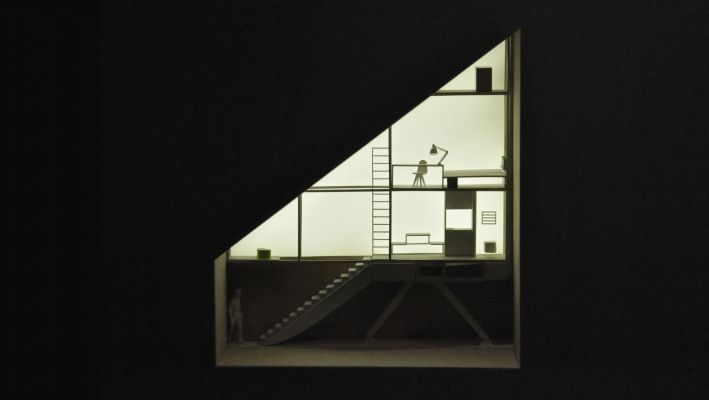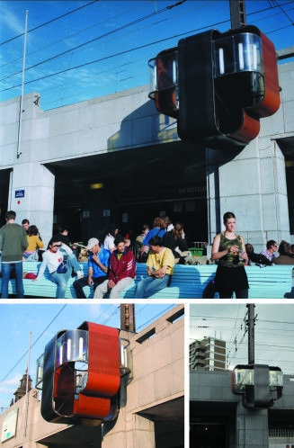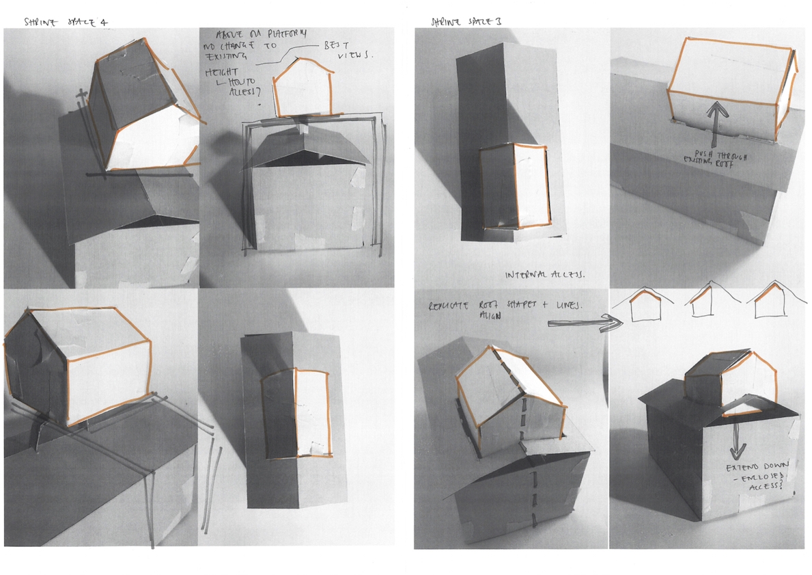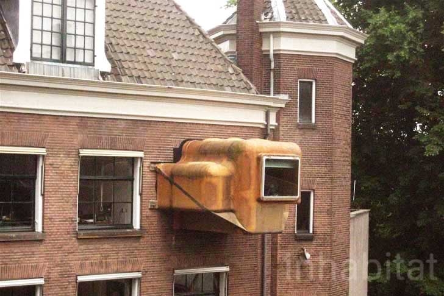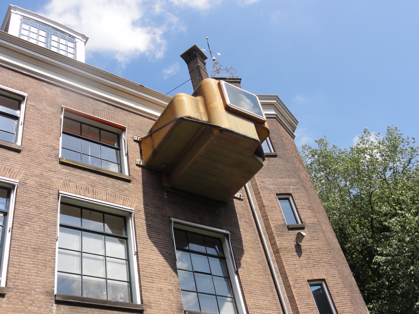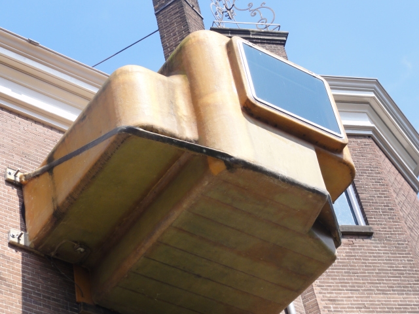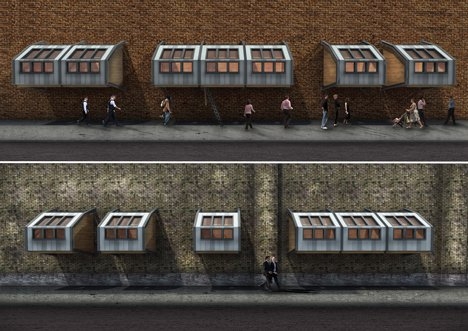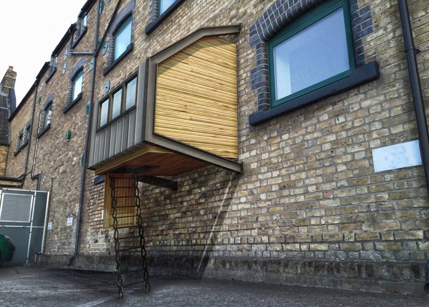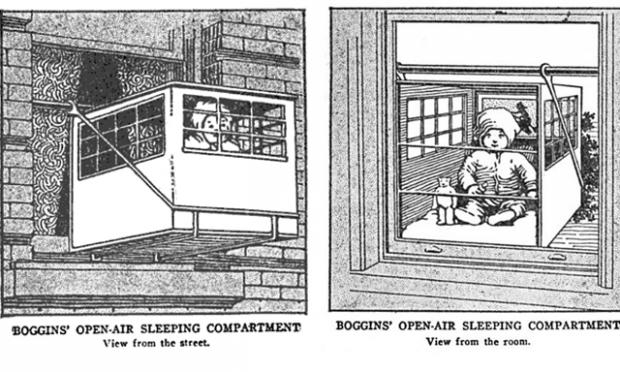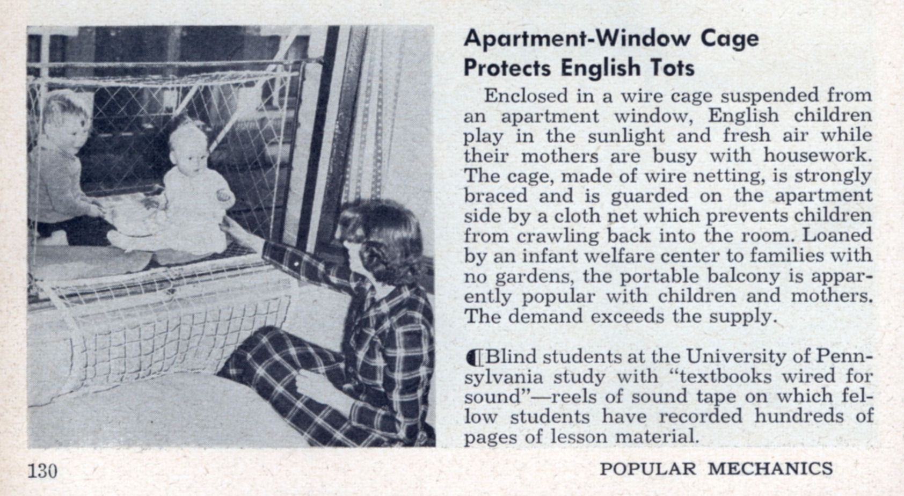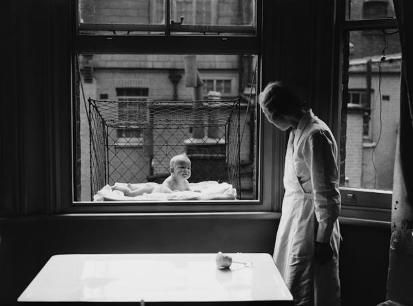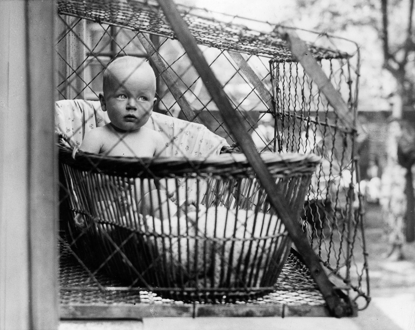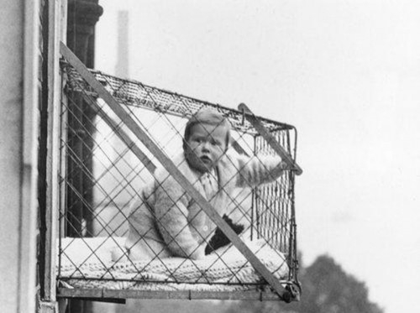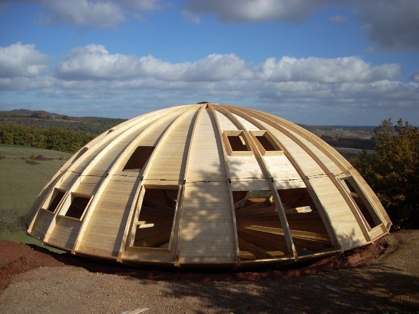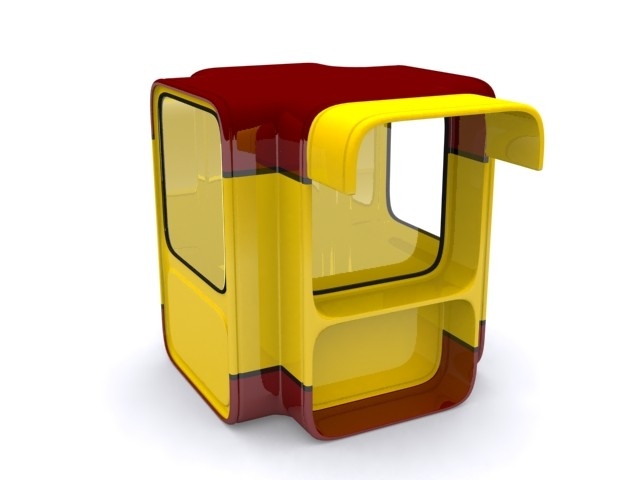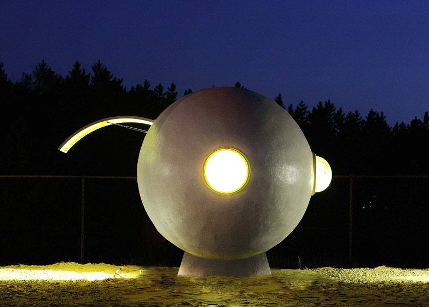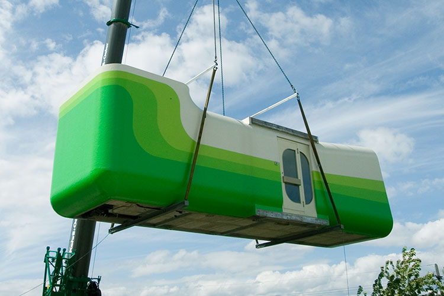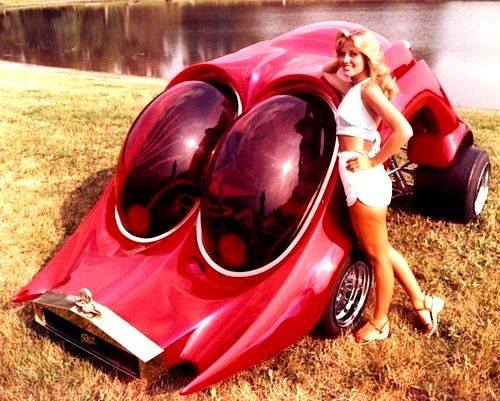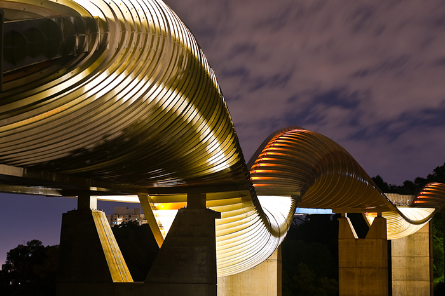Parasitic architectures – Cell Extensions – Mini Studio, Homeless Parasite
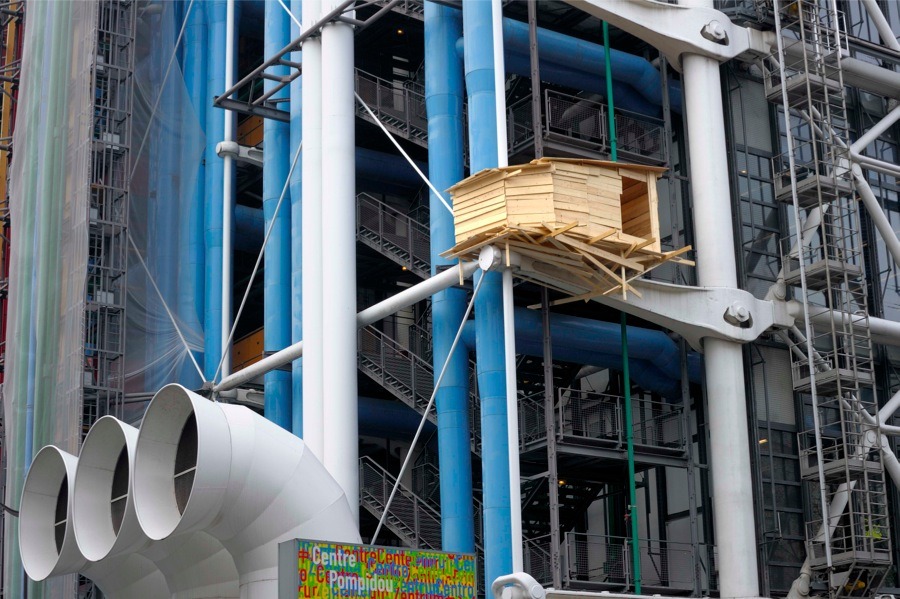 Tadashi Kawamata, Tree Huts. 2010
Tadashi Kawamata, Tree Huts. 2010
PARASITE ARCHITECTURE, EXTENSIONS..
 Ant Farm’ – Anthill – micro House
Ant Farm’ – Anthill – micro House
Ant Farm, Poole House Remodel. San Francisco. California, 1974
22 dec. 2016
Independence is not a characteristic of a parasite. A parasitic organism, architecture and biology, depends on a host to survive. Despite being attached to existing buildings, the parasite is mainly in contrast to its surroundings. Whence comes this architecture ? And what sentence it used ? This thesis is an attempt to understand the theory behind the concept of parasitic architecture, using case studies and theories, through the studied principles, we have developed a project that uses the parasitic architecture as a response to real problems. After a structural change already begun with the 4th documenta, in 1972 Harald Szeemann became the only responsible for the first time.
Haus-Rucker- Co (1972)
RUCKSACK HOUSE
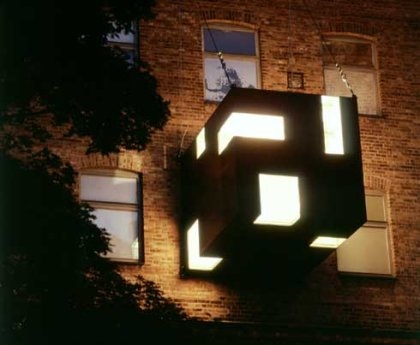 a portable cube designed by Stefan Eberstadt
a portable cube designed by Stefan Eberstadt
In December 2004 , was attached to this former cotton factory in Leipzig, in Germany.

Project | Project: Backpack House Place | Lieu: Leipzig, Cologne, Essen, Germany Customer | Client: Stefan Eberstadt with:
Foundation quill, Leipzig; Dr. Klaus Rath Skirts, Cologne; Zollverein mbH Development Corporation, Essen Architects |
architects: Stefan Eberstadt, Munich, Germany © Fotos | Photos: Claus Bach, Silke Koch, Hana Shepherd, Statue d’Octavianne Hornstein | Statics aka engineers, Munich Completion | Completion: 2004 – usable area | Surface: 9 m2
Parasite Perspective – New views of the city
Located between art and architecture, home of the backpack is a sculpture walk-with its own spatial quality: space hovering and informed that looks like a temporary scaffolding and a "minimal sculpture" at the same time.
Universal use this mini home may be attached as an additional space at the front of each residential building. Although it is in its intimacy, it gives the impression of floating above the walls of public space. The cube is pierced with a variety of openings and integrated plexiglass offers unusual perspectives on the city. For its lightness and neutrality without Association, the vacuum box is open to the needs of each user. Some parts of the walls are designed as folding furniture and can be transformed as needed using magnets hidden in an office, on shelves or in housing.
The construction consists of a welded steel cabin, which is fixed by means of the roof steel cables or the front of the existing house. Inside, the cabin is lined with birch veneer, while the outer skin is coated with water-repellent synthetic resin. The house backpack offers a solution of neutral space that anyone can individually acquire. The idea of the house of anarchist tree, made by itself, back to life, although in a very technical version. With its prominent placement, it establishes a direct visual sign. The parasitic structure generates space docking with an existing space and benefiting from its infrastructure.
The Rucksack House offers a way to improve the quality of accommodation on an individual basis. It is also an attempt to explore the boundary between architecture and art. As a backpack, the steel cage coated timber is suspended to steel cables which run on top of the existing building and are anchored in the back cover. Within the cube, one has the impression of “snappier” outside the limits of the current remains in a space filled with light. The elements can be folded down from the wall to form furniture. Developed as a temporary exhibition facility, the volume is not thermally insulated. Further structural measures can be implemented depending on the building fabric concerned.
Geneva 1970. Marcel Lachat just & rsquo; have a child. It lacks a room in his HLM. This is the housing crisis, Then one night he installs one more room. It's a bubble concrete shell that will hang on the facade of the building. The bubble was built by Marcel Lachat, according to Pascal Hausermann technique on an idea of Jean-Louis Chanéac.
https://www.facebook.com/archiworldTV/videos/2816565498495/
Pirate bubble. Given a film by Julien 5:45
A shack perched birds on a building in San Francisco
suspended as a temporary hut-shaped wooden house on the side of a San Francisco hotel.
The project was commissioned by Southern Exposure and funded by the Graue Family Foundation.
Is a temporary rustic cabin occupying one of the last remaining unclaimed areas of downtown San Francisco and above among other properties. The cabin is located on the side of the & rsquo; Hotel Arts, floating above the restaurant Central as an abnormal outgrowth of the contemporary urban landscape. Using an architectural style of the nineteenth century and building materials & rsquo; time, the structure is both a tribute to the & rsquo; romantic spirit of the Western myth and comment on & rsquo; s arrogance & rsquo; expansion into the & rsquo; West. L & rsquo; interior of the small house can be seen day and night through the curtains at windows, a lone beacon in the dense city landscape, and an incongruous vision and obsessive d & rsquo; down. L & rsquo; facility will remain in place and will be slowly transformed by the elements up & rsquo; in October 2012.
The project will be visible up & rsquo; to 28 October 2012.
L & rsquo; artist based in Brooklyn Mark Reigelman in collaboration with the & rsquo; architect Jenny Chapman and & rsquo; engineer Paul Endres. The cabin is approximately 7 feet wide by 8 feet deep and 11 feet tall and is about 40 feet in the air. L & rsquo; cab frame is made of & rsquo; welded aluminum while & rsquo; exterior is finished with the barn board 100 years recovered from & rsquo; Ohio. The rear roof is equipped d & rsquo; a solar panel 3 & rsquo; x4 & lsquo; that is recharged during the day and illuminates the & rsquo; inside the cabin at night. The cabin weighs over 1 000 lb
The Office designed by Parasite architects Studio Za Bor
Use a tight urban site in the heart of Moscow. This building offers a nice alternative to office space downtown, between design and ergonomics. Parasite Office designed by architects Studio Za Bor, uses a tight urban site in the heart of Moscow. This building offers a nice alternative to office space downtown, between design and ergonomics.
The self-taught designer Fernando Abellanas installed a secret workshop under a covered bridge with graffiti in the Spanish city of Valencia , using the concrete substructure to form a roof and walls for the shelter. “In that case, we are not talking of an idyllic hut you find in the woods, but recovered small spaces in the city itself, where you can hide from the hectic pace of city”, said Abellanas. "These are places that, because of their architecture, their location or size, become useless.
The shelf provides a workspace but also stores bedding and a lamp, allowing the home the night.
Wooden panels forming the sides of the structure fold downwardly or outwardly to give Abellanas an unobstructed view of the refuge.
The studio is designed as an urban car, offering a retreat from the bustle of the city while being directly below a busy road.
The house Keret (2012) is an artistic facility in Warsaw, Poland.
Designed by Polish architect Jakub Szczęsny , it takes the form of an extremely narrow habitable house, less than 150 cm wide, wedged between two buildings.
It bears the name of the writer and Israeli director Etgar Keret, which is the first occupant.
The Keret house is located between the 22 Cool rue et le 74 Żelazna Street in Warsaw and is designed as the narrowest house in the world. The measuring building 92 cm at its narrowest level and 152 cm wider. Iron structure contains two floors, a bedroom, a small kitchen and a bathroom. It has two fixed windows and sunlight penetrates through the translucent wall panels. The entire interior is painted white and the electricity comes from the neighboring building. The house has a specific arrival and discharge of water and is not connected to the water the rest of the city network. Due to its small size, the building may contain a refrigerator containing two drink maximum and occupants must use a ladder to move between floors.
The Keret House is the creation of architect Jakub Szczęsny (pl), for the architectural firm Centrala. It is supported by the city of Warsaw and the Polish Foundation of Modern Art. Technically, The building is considered an art installation because it does not meet Polish building codes, although it is used as a dwelling.
Etgar Keret is the first occupant of the house. He called it a "monument to the memory of his family" ; families both parents have indeed perished during World War II during the German occupation of Poland. After he left, Keret is planning to entrust the house to a colleague. The building is destined to become a place of artistic creation.
 The top of the front door and the inclined roof of the house, view from the street.
The top of the front door and the inclined roof of the house, view from the street.
 |
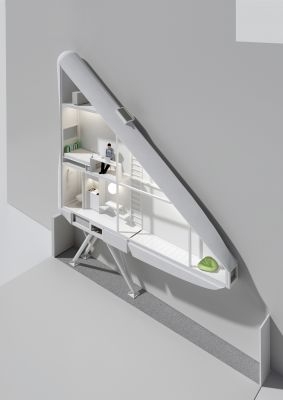 |
Van Lieshout – Clip On 1997
Clip On – Joep & Ready Lieshout & van der Lippe
The director of the Centraal Museum wanted a small extension to work, sleep and relax. The solution of the & rsquo; Atelier Van Lieshout was to design a cake with large bolts on the outside wall of the museum.
Atelier Van Lieshout began with three basic elements: ae table, a bench and a bed. A square Shack translucent polyester resin attached to the outside of the Centraal museum.
The cabin window overlooks the courtyard. The Clip On as the object is called, is accessible through an opening in the wall on the second floor of the museum.
Floating shelter for the homeless in London
An architect James Fulzer
imagine hosting solutions for the homeless..
A very simple system to use
James Fulzer started from the observation that more and more urban spaces were equipped with railings and sloping surfaces or sharp, to prevent the installation of the homeless. He therefore developed a floating portable shelter, that clings to any building, through two steel pods. A complete space with integrated storage and mattresses would be reached with a ladder. This makeshift housing allow a change in attitudes towards the homeless. We can only encourage this approach.
Extension a cage..
The Baby cage – It was a long time ago ! For the Welfare of baby !
To fresh air to his children was already recommended in the nineteenth century ! Indeed, doctors thought that it meant to strengthen the immune system. They therefore recommended to families living in an apartment to put the baby crib near a window. But some parents have seen further and created cages suspended from their windows ...
The medicine of the time believed that fresh air allowed to strengthen the immune system and increase his health ... And she was right ! Indeed, today, it is proven that the air strengthens the immune system because in contact with virus, bacteria or allergens that fly into the atmosphere, the baby develops antibodies.
But at the time, solutions for baby to air were rustic and wacky. While doctors only recommended to place the cradle of the child near an open window, Some parents have tried the original inventions but dangerous.
for example, Eleanor Roosevelt bought a mesh cage to hang in her window. Precursor of balcony, This system has not only happy given the danger ... Yet, the first commercial patent for a baby cage was filed 1922 Emma Read Spokane. They have even become popular in London in years 1930.
Today, baby stands have disappeared and it is certainly better for the baby's safety.


