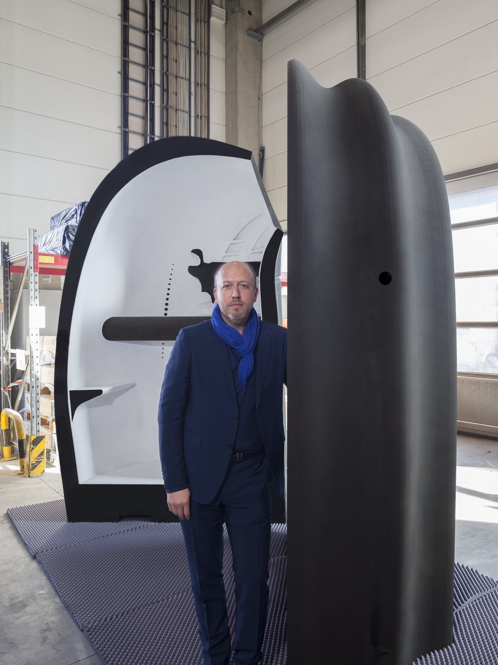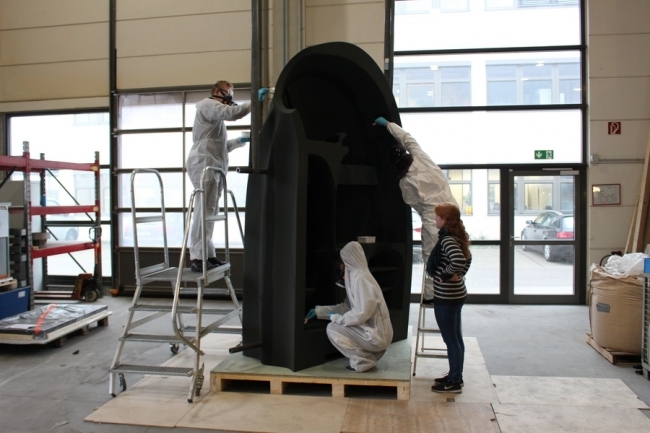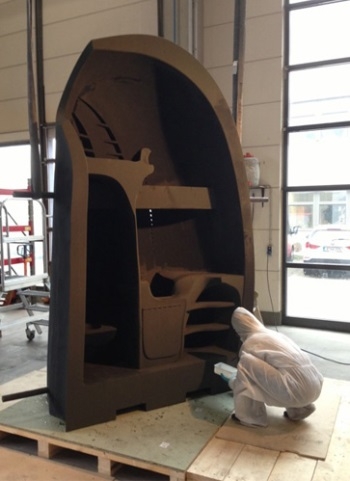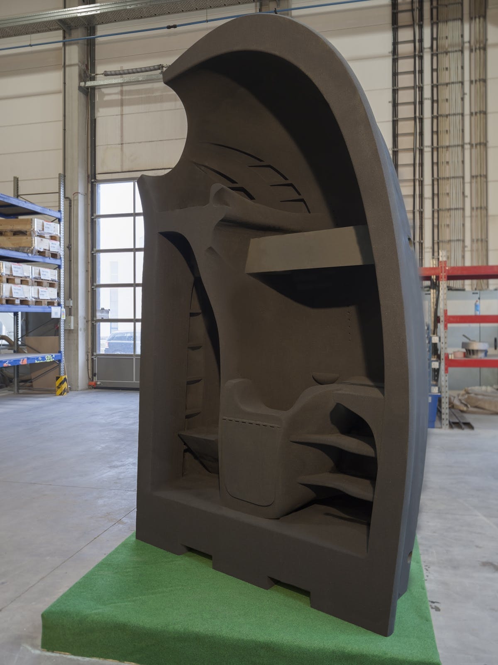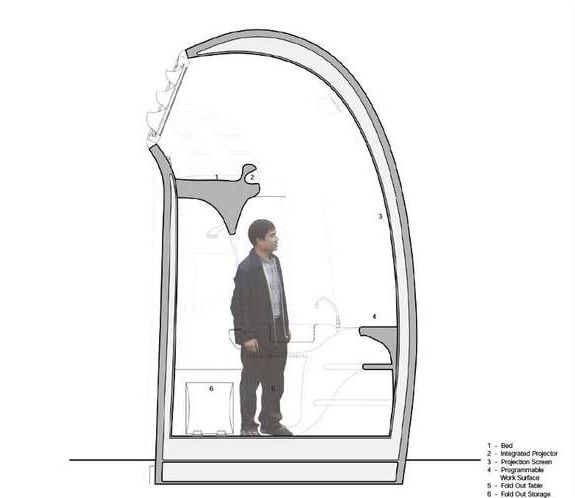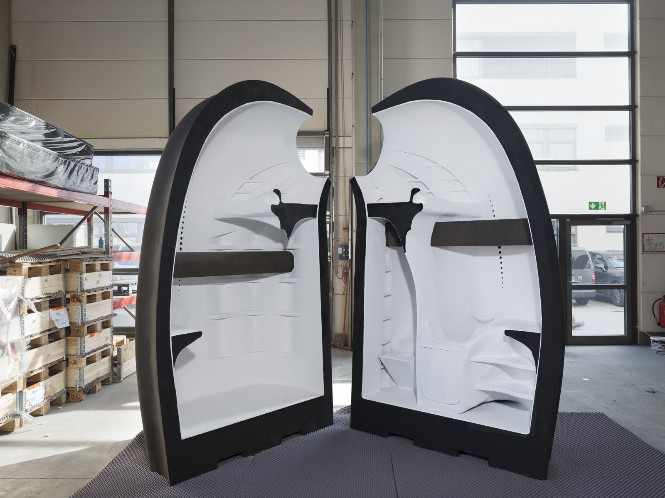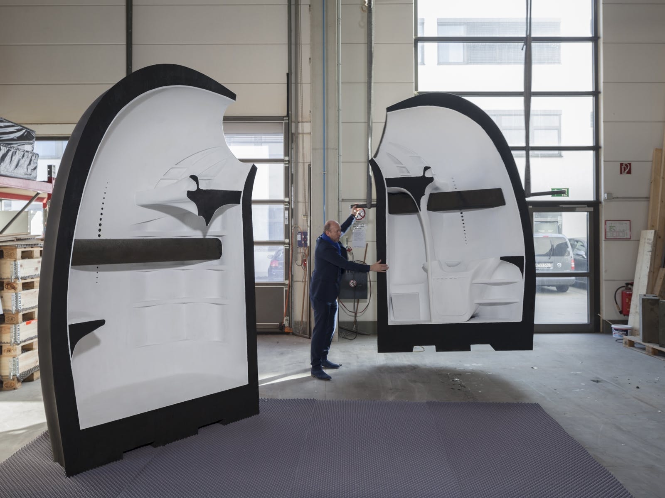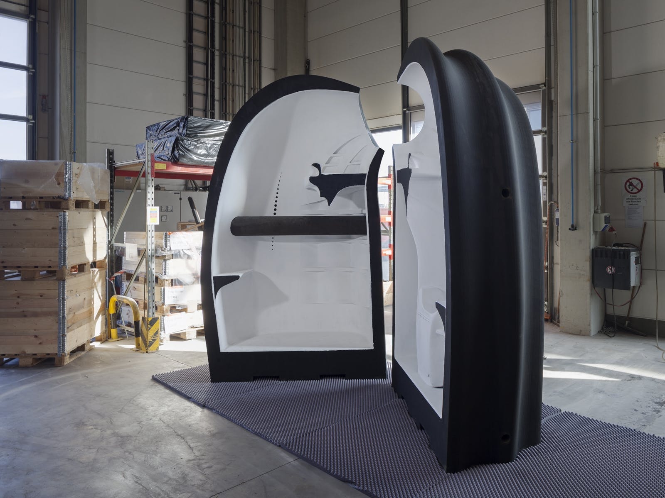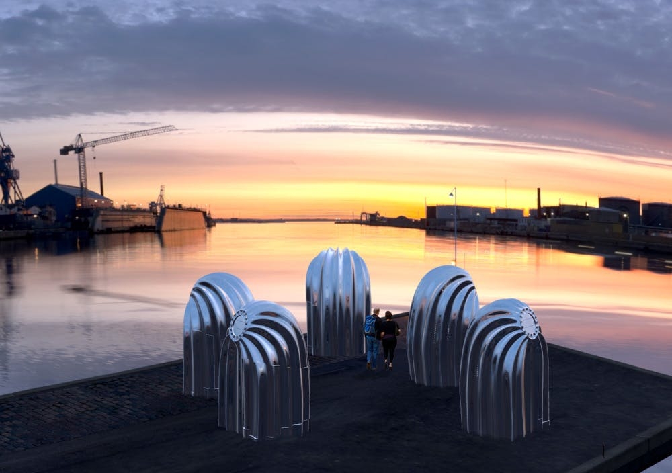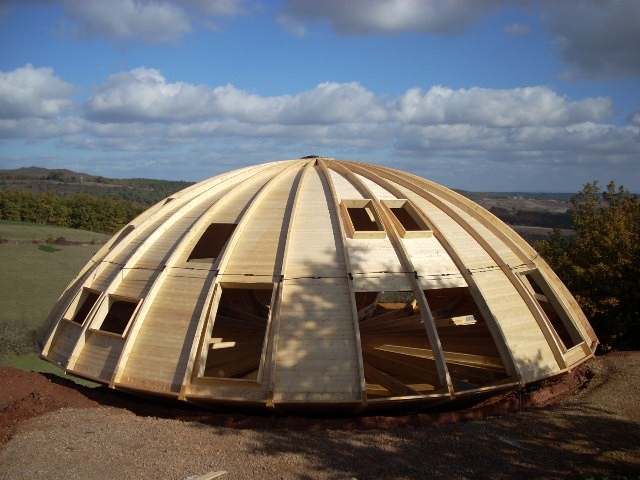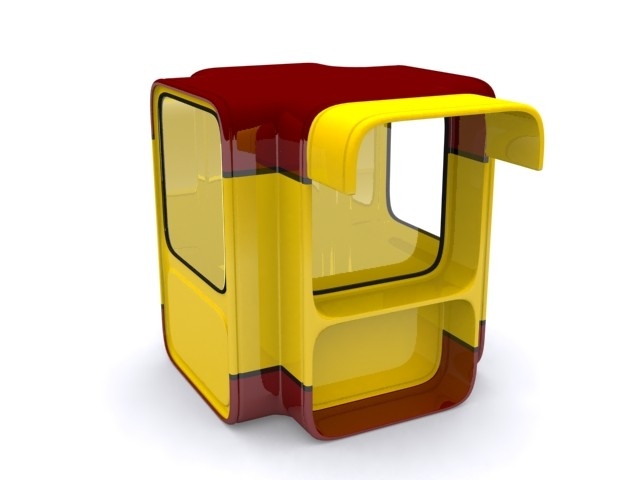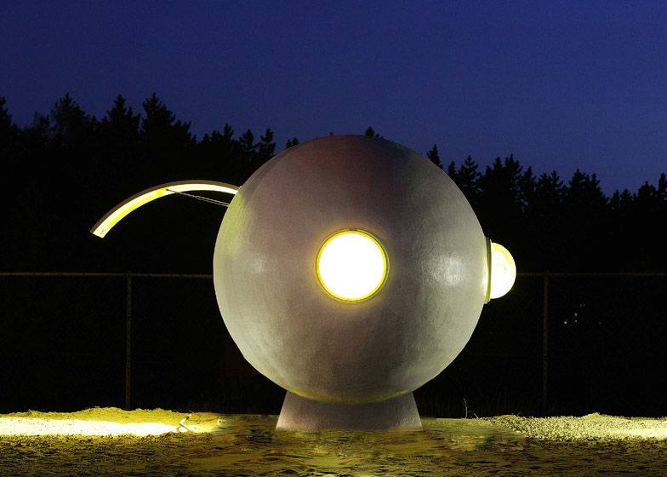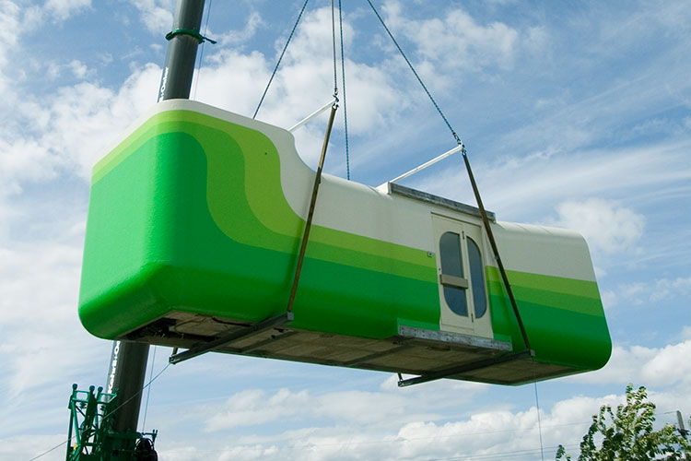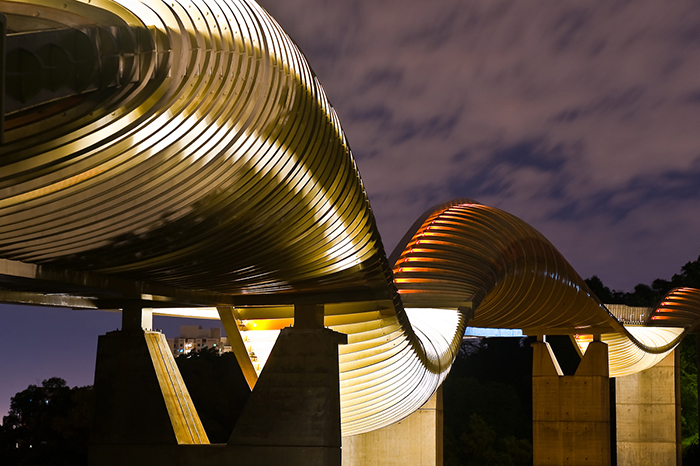Bubble Shell Prototype (2013) 3D built by 3M futureLAB UCLA + SKIN – Peter Ebner
Peter Ebner
Austrian architect and theorist,
born in 1968 Hallwang (Salzburg)
Peter Ebner began his career following a carpentry training. Thereafter, it incorporates a mechanical engineering school in Salzburg.
He then graduated from Graz University of Technology. It's in 1995 he opened his architectural firm in Salzburg, after working with Mark Mack sides in Los Angeles. From then until 2003, he devoted himself to his work and to chair Initativ Architektur Salzburg. This project aims to highlight the contemporary architecture of his hometown.
In 1998, he opened another branch in Vienna with the architect Franziska Ullmann. In 2000 and 2002, he held the post of assistant professors Mark Marck and Kazuyo Sejima in the International Summer Academy of Fine Arts in Salzburg. He also taught in the universities of Salzburg, Rome and Boston since 2003 he is a professor at the University of Munich.
In 2005, he participated in a workshop as a visiting professor at Tohoku University in Sendai. In 2006, he was again invited to a workshop as a visiting professor at UCLA (University of California at Los Angeles).
Since 2009, he leads the agency Futurelab by 3M to UCLA, aiming to create a dialogue between architecture, art and society
The teacher Peter Ebner is excited about the technical design and stability of printing. ” the idea and the project come from the Austrian architect, visionary and cosmopolitan Peter Ebner.”
Many infected creativity in designing the asset in Munich and teaches in the United States and England architect with his gifted student at the University of California, Los Angeles l & rsquo; Huddersfield University created by 3M futureLAB by UCLA + SKIN.
Peter Ebner and students from his studio in & rsquo; University California to the Angels, University of British city Huddersfield, Technical University Munich and the Center for the & rsquo; d & rsquo mind; business. Strachega University of Applied Sciences have developed a project Transportable living space and have already created a copy of his driver.
A total of 60 hours required the VX4000 for the & rsquo; expression of the two halves of the house. All-in, costs & rsquo; printing for the sensational project of & rsquo; about 60 000 euros. The weight of the small house s & rsquo; approximately two tons.
Voxeljet : is the & rsquo; a leading manufacturer of systems & rsquo; 3D printing for industrial applications and specializes in the binder-powder-jetting plastic and sand. With additive manufacturing, we want to ensure our customers maximum efficiency and profitability using innovative technology and comprehensive expertise in additive manufacturing. A range of perfectly adapted products always offer the right solution for different sectors, requirements and sizes, creating the best foundation for a faster and more flexible production.
the VX4000 : where we generated both molds of sand for each home in one piece in the process of & rsquo; solid imaging, is the & rsquo; a d & rsquo; an area of 25 x 12 meters and a height of 4,5 meters, the largest industrial complex of its kind in the world. L’ printer is actually a small independent factory that produces fully automatic pieces in a size of up & rsquo; to eight cubic meters. Ederer. Without such systems & rsquo; printing, architectural projects like this house could never be realized in 3D printing.
LARGEST INDUSTRIAL BY VOXELJET 3D PRINTER
This is the United States that the German company Voxeljet decided to install its industrial 3D printer size XXL, the VX4000.
chair 3D printed by voxeljet In 2013 Voxeljet had launched a large format 3D printer capable of printing wood furniture. This time, the company addresses the American industry market with one of the biggest industrial 3D printers in the world.
The new large-scale 3D printing system is installed in Michigan, a way to show the growing importance of the company for the US industrial market.
voxeljet 3D construction shelf The giant 3D printer VX4000 has a volume printing 4000 x 2000 x 1000 mm which makes it an ideal 3D printer to manufacture large molds of sand.
Sand casting using a refractory material in the form of very small grains fixed by an additive. The sand mold is disposable, so it's perfect for the manufacture of a single piece or small series.
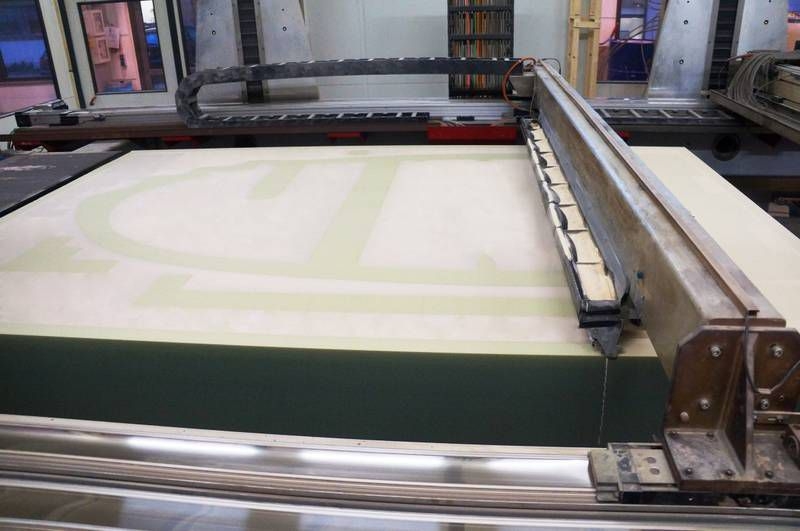
Process d & rsquo; 3D printing to the VX4000 (Florian Holzherr)
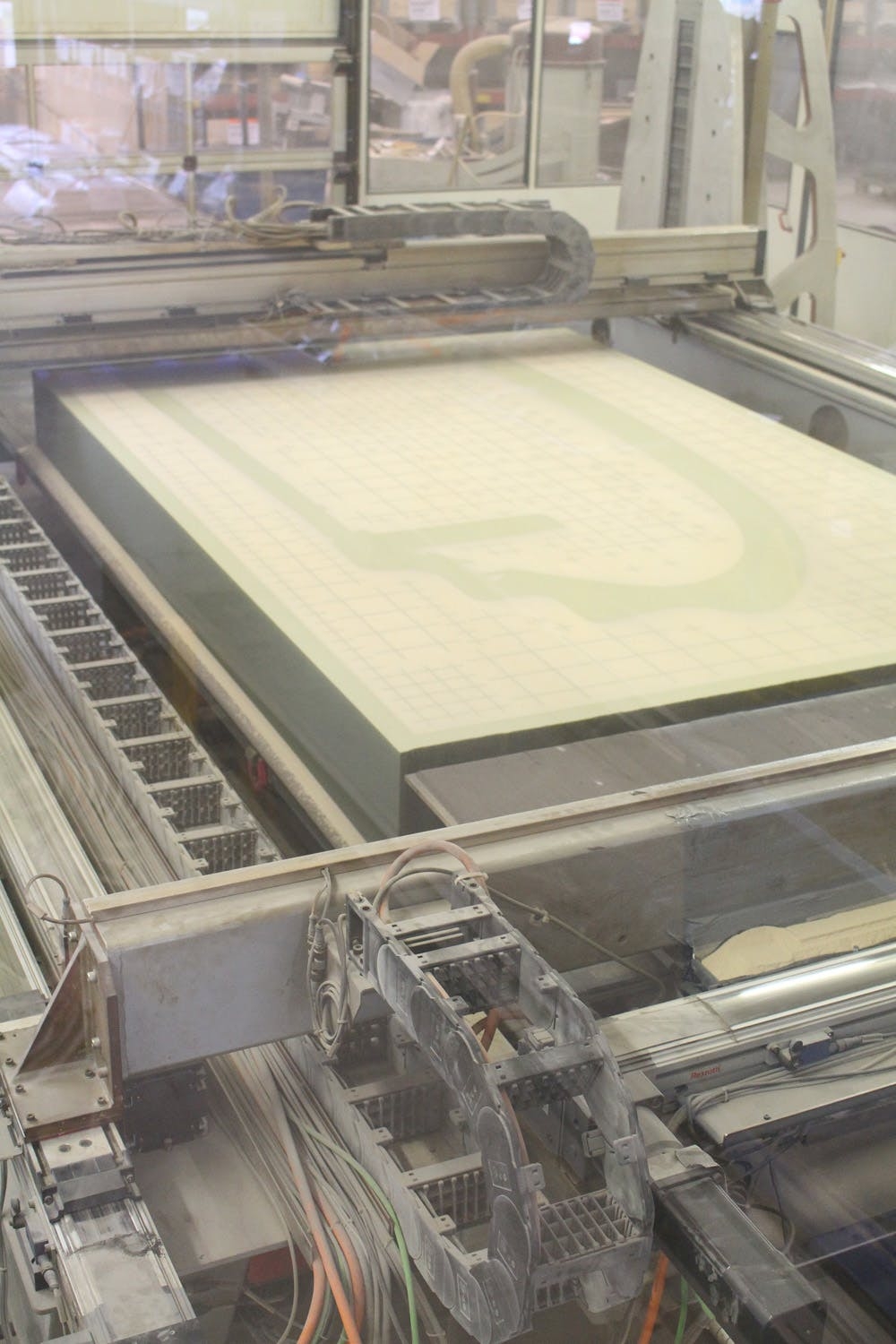
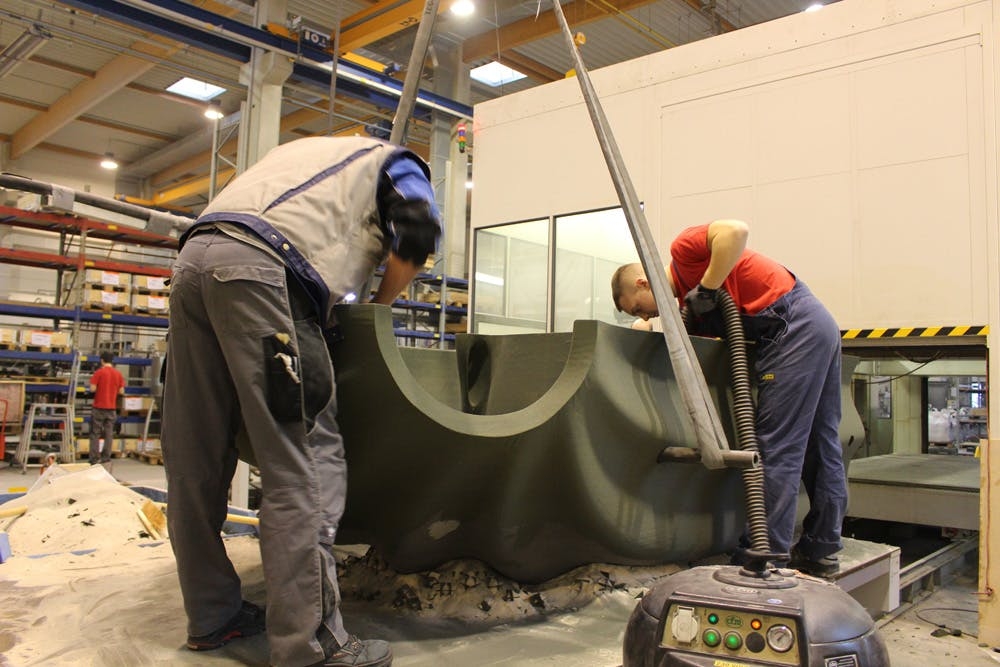
unpacking process & rsquo; one half of the house (Florian Holzherr)
Image reproduced with the & rsquo; courtesy of Peter Ebner and UCLA futureLAB.
the house is printed and is in the voxeljet service center in Friedberg near & rsquo; Augsburg.
TECHNICAL DATA :
1. FORM OF SAND
Size total mold: 2 943 x 1 782 x 900 mm
mold weight 2 111 kg
trim 1
layer thickness 0,3 mm
Delivery time 5, 10, 21 days
Construction time 65 hours
2. FORM OF SAND
Size total mold: 2 932 x 1 773 x 900 mm
mold weight 1,540 kg
trim 1
sand material sand material
layer thickness 0,3 mm
Delivery time 5, 10, 21 days
Construction time 65 hours
This shell has an area of 4,8 m2 (2,2 mx 2,2 m) – a variation on the theme of mobile mini-housing. The project's authors explain the relevance of this subject that now half of youth 20-35 years living alone, spend less time at home (and dramatic changes in the habits of the population over the past two decades). . At the same time, housing is in principle a rare commodity because of & rsquo; constant influx of new residents in the city and therefore costly.
Small Transportable Living offers an integrated multimedia system: l & rsquo; projection screen occupies most of the wall and serves as a semantic center of the house. The bed on the mezzanine, wherein the projector is hidden, l & rsquo; screen is best seen.
The clean lines of the house with the form of "dome" of the ceiling facilitated the & rsquo; integration of most furniture. In addition, l & rsquo; space under the floor was widely used – in addition to technical areas, there are two compartments for folding chairs, etc. The main source of & rsquo; light and fresh air is the & rsquo; oculus window on the bed. To go to bed, the home owner can do on a folding ladder.
To save space, the work of the sliding kitchen plan with the & rsquo; farmhouse sink bath. Under this surface, you can push a kitchen table 56 cm x 60 cm, practical enough for two people. There is also a small refrigerator.
The bathroom has a toilet “Flyers”, that may be hidden in the wall. In addition to the bath, the house has d & rsquo; a shower and & rsquo; sink.
However, the main feature of the house is its production on a 3D printer, even in the smallest details, like the “springs” a mattress. When & rsquo; printing in the walls of the house, not only their support structure was created, but also electrical wiring, heating systems, the d & rsquo systems, water supply and d & rsquo; sanitation, l & rsquo; thermal insulation. heating appliances and purification of & rsquo; water can not be printed, but they have been carefully integrated into the design of the house.
Simple corrugated shape of the & rsquo; housing was created according to the principles of biomimicry based forms of mollusk shells and cactus. For the structure of the walls, d & rsquo; other natural prototypes were used: tortoise shell, bone structure, straw blocks.
The smooth surface in & rsquo; s & rsquo rainwater; flow freely until & rsquo; ground level, where the drains leading to the reservoir are located: after filtration, l & rsquo; water into the toilet bowl. Ideally, it could be used for washing, but while the filter systems of this level are too bulky for s & rsquo; integrate into a mini home. In the partition between the bathroom and the kitchen is built a water heater in circulation. Space heating is performed at & rsquo; using capillary tubes in the walls and ceiling.
As a well lit room looks larger than in reality, there are many sources of artificial light in the house: recessed lights and a lamp to read from the bed, lamps in the kitchen and the bathroom. All LEDs will.
Half shell completed (Florian Holzherr)
To save space, the work of the sliding kitchen plan with the & rsquo; farmhouse sink bath. Under this surface, you can push a kitchen table 56 cm x 60 cm, practical enough for two people. There is also a small refrigerator. The bathroom has a toilet “Flyers”, that may be hidden in the wall. In addition to the bath, the house has d & rsquo; a shower and & rsquo; sink.
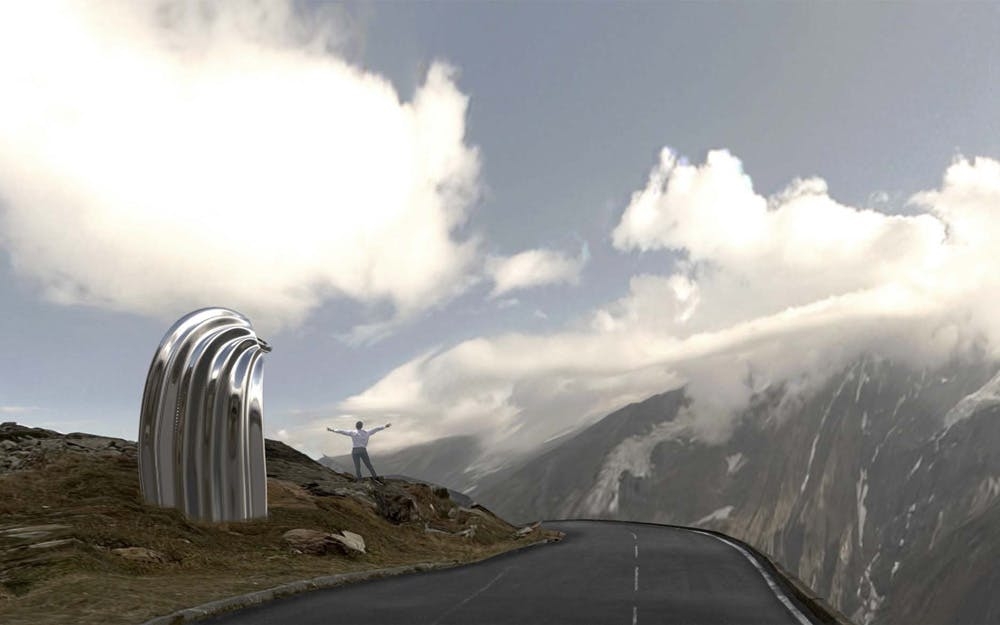
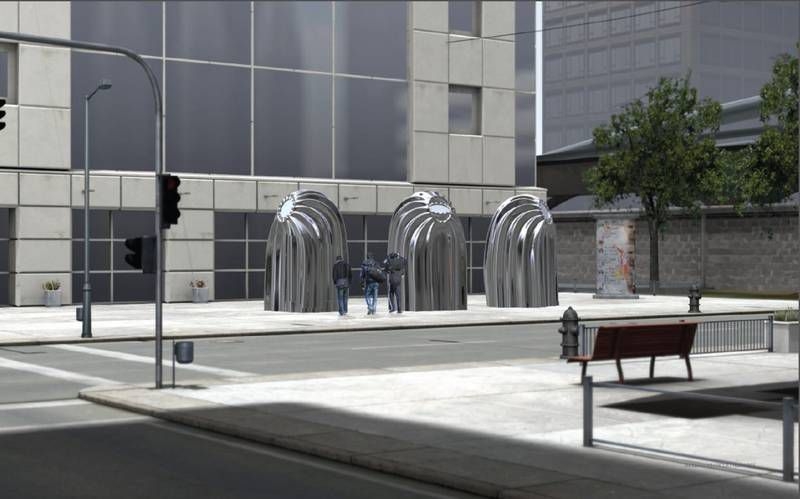
Visions houses 3D printed (3M futureLAB / UCLA / SKIN / SCE)
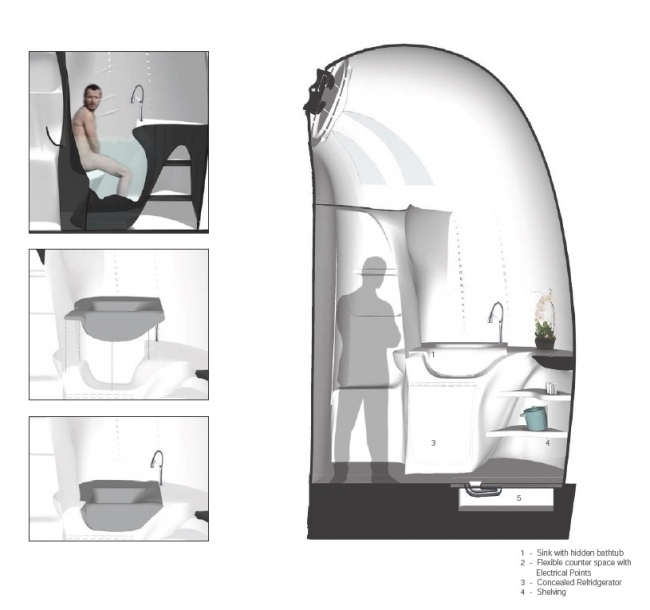
The smooth surface the & rsquo; rainwater to flow freely at ground level, where wastewater, which leads to the tank: after filtration, the flow of & rsquo; water in the toilet tank. Ideally, it could be used for washing, but while the filter systems of this level are too bulky for s & rsquo; integrate into a mini home. In the partition between the bathroom and the kitchen is built a water heater in circulation. Space heating is performed at & rsquo; using capillary tubes in the walls and ceiling.
A simplified form of corrugated & rsquo; housing was created according to the principles of biomimicry based forms of mollusk shells and cactus. For the structure of the walls, d & rsquo; other natural prototypes were used: tortoise shell, bone structure, straw blocks.
+ Bonus !


