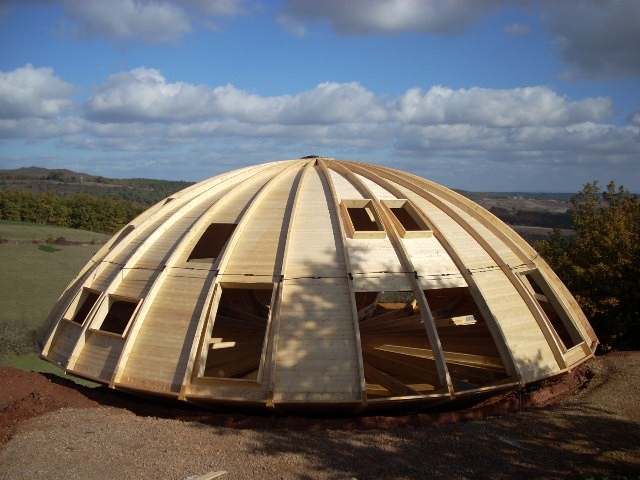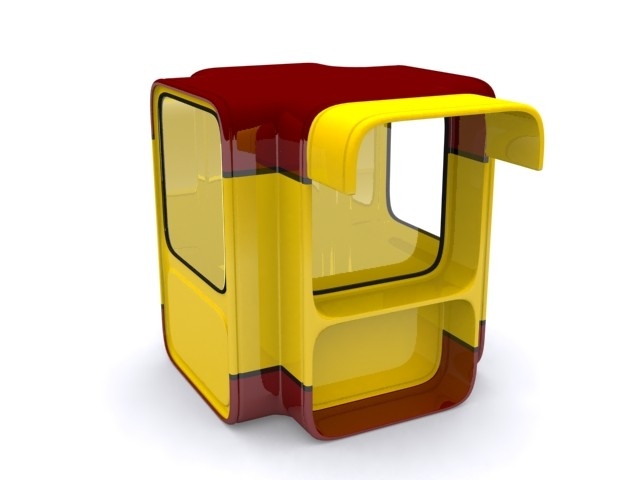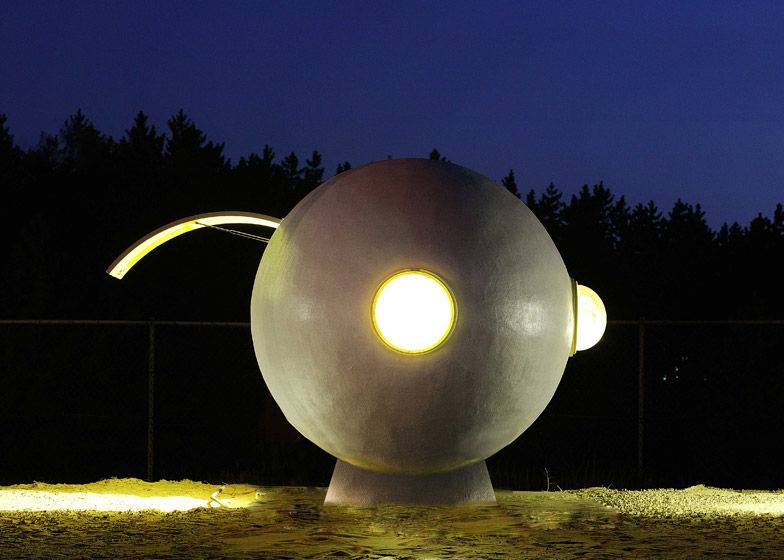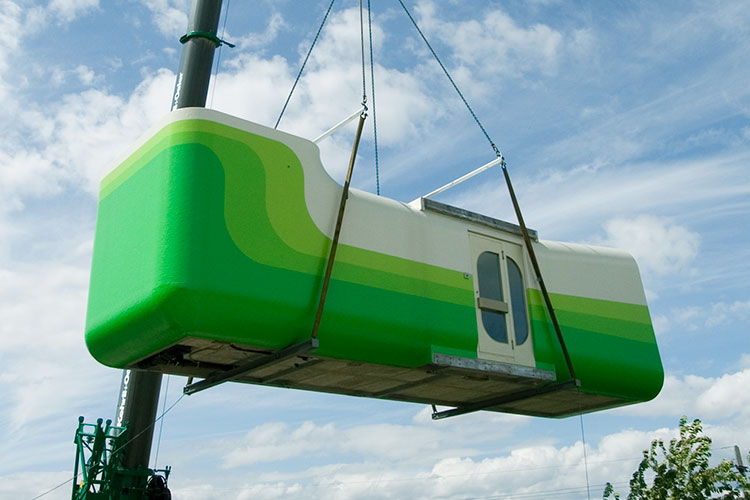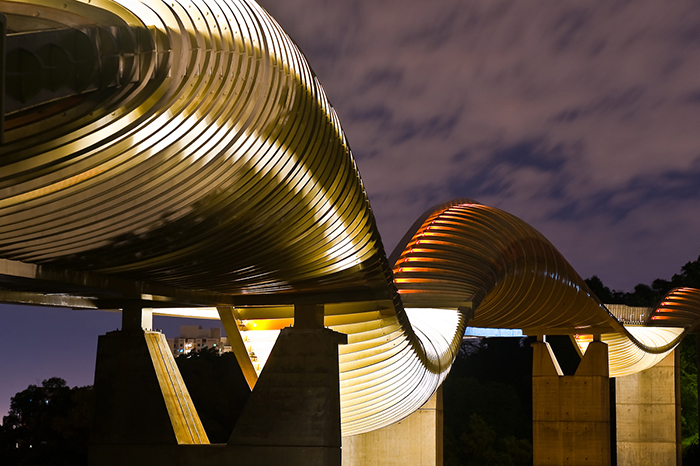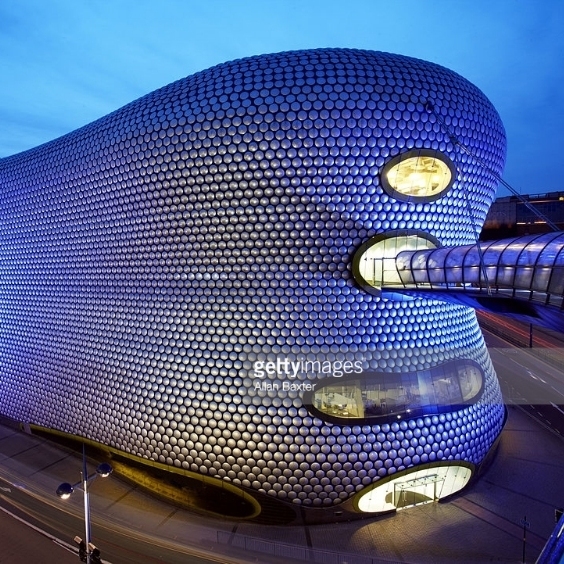Bubble – HUB Building 100 (design Hub)
Melbourne, AustraliaThe Design Hub
Home to the Design Research Institute, and d & rsquo; archives, exhibitions and workshops spaces. The Design Hub is one of the newest and most emblematic of RMIT buildings. Located on the historic Carlton & United Breweries, it was designed by Sean Godsell Architects in association with Peddle Thorp Architects and construction was completed in 2012.
The building was designed to provide a space for collaboration across a number of disciplines, including the design and & rsquo; engineering.
Research groups can be set up in “warehouses” which are customizable spaces to meet the needs of specific research projects that can s & rsquo; from a few months to several years.
There is also the d & rsquo spaces, exhibition and design archive which act as an interface between researchers, the public and the & rsquo; industry.
The Design Hub features & rsquo; a number of sustainable design features of & rsquo; environment and is a certified project Greenstar.
L & rsquo; most striking aspect of the building is its skin that includes thousands of sandblasted glass disks, some may be inclined to provide the & rsquo; shadow of the sun as it moves throughout the day.
The discs have also been designed with an eye on the & rsquo; future so that & rsquo; they can be equipped d & rsquo; a d & rsquo collection capacity; solar energy which could lead to the & rsquo; building itself power.
The building also includes strategies for the & rsquo; water, waste and recycling management.
The goal of the design Hub is to provide housing in one building for a wide range of research and & rsquo; postgraduate education.
RMIT is a global leader in design research but displayed graduates are now dissipated in various campus and facilities.
The Hub will provide a collegial research base where post graduates in areas such as fabric and fashion design will work alongside those who are involved in the & rsquo; architecture, l & rsquo; aeronautical engineering, industrial design, l & rsquo; landscape architecture, urban design and so on.
Research groups have the ability to locate and d & rsquo; refine their homes in "warehouses" – open plan spaces where research teams can implement and adapt their work environment according to their specific needs.
Teams can stay for from six months to three years, depending on the nature and limits of financing their research programs and d & rsquo; education.
Research can understand the need & rsquo; workshops for physical models to be located next to the computer studios, l & rsquo; three-dimensional printing, modeling of virtual reality and so on. Given the time-related research projects all warehouses require a high level of & rsquo; adaptability and flexibility.
In this sense, these spaces are designed to take account of the organic nature of the research – evolving, l’adaptation, l & rsquo; evolution and growth.
The Hub of the plan recognizes the desire of accidental cross-pollination where d & rsquo researchers a field meet those d & rsquo; other completely unrelated fields as part of their day for daily use of the & rsquo; building.
A space d & rsquo; exhibition and design archives provide a public interface with the & rsquo; industry and research results.
These areas combined with a variety of conferences, seminars and function rooms will facilitate high-level exchanges in a number of forums.
The Hub will also have the ability to disseminate information on the Internet and broadcast throughout the building.
RMIT Hub design occupies the corner of Swanston and Victoria Streets and will be visible from the & rsquo; civic axis, axis Victoria St and & rsquo; axis Swanston St as the gate turns north towards Carlton.
The Hub will occupy the & rsquo; one of the most important sites in Melbourne.
Particular attention was paid to the provision of well designed outdoor spaces, As to the & rsquo; inside and & rsquo; immediate west of the building.
The West will square flanked & rsquo; coffee, space & rsquo; exposure and design archives and providing pedestrian links to the rest of the site is assigned to a variety of commercial developments.
The Hub features & rsquo; many features of & rsquo; ESD and integrate strategies of & rsquo; water, waste management and recycling that are in & rsquo; equal of any ESD focused on building the world.
In particular, the outer skin of the Hub integrates automated solar shading which includes photovoltaic cells, evaporative cooling and jacks & rsquo; fresh air that improve the quality of & rsquo; indoor air and reducing operating costs.
The cells were designed so that & rsquo; they can be easily replaced as research on the results of the & rsquo; solar energy in the & rsquo; improved technology and part of the northern facade is actually spent on research in progress in the cells solar to be undertaken jointly by the & rsquo; industry and RMIT.
L & rsquo; entire building facade, in d & rsquo; other words, has the ability to & rsquo; be upgraded as solar technology is changing and could one day generate enough & rsquo; electricity to run the & rsquo; entire building.
Automated sun protection facade
RMIT Design Hub consists of a tower’ flexible loft workshops.
L & rsquo; appearance and section of all the facades is the same, Double skin with glass discs in the & rsquo; external.
However , it behaves differently in each direction, Combining use with fixed disks to achieve the best conditions of’ interior.
The system includes solar cells that can be easily replaced and upgraded with newer technology improves when.
The front inner skin, double glazing, is set 700mm behind that of & rsquo; outside. The outer skin is used sail, preassembled in 1,8 x 4.2m panels, with each 21 discs (130mm deep hoop galvanized steel is charged with sandblasted glass or photovoltaic cells).
these discs (all set on the ground floor level and the & rsquo; factory-room) are 12 usable and enjoyable fixed panel.
Operable those pivoting on horizontal axes (in the north and south, but the vertical elevations in & rsquo; east and & rsquo; West) can be opened 90 degrees. Thus a specific response for each orientation.
The system can operate centralized (to avoid the strong wind, direct sunlight …), but also by the different parties with different needs.
RMIT Design Hub
Address : Building 100, Corner Victoria and Swanston Streets, Carlton VIC 3000, Australia
Phone : +61 3 9925 2260

































