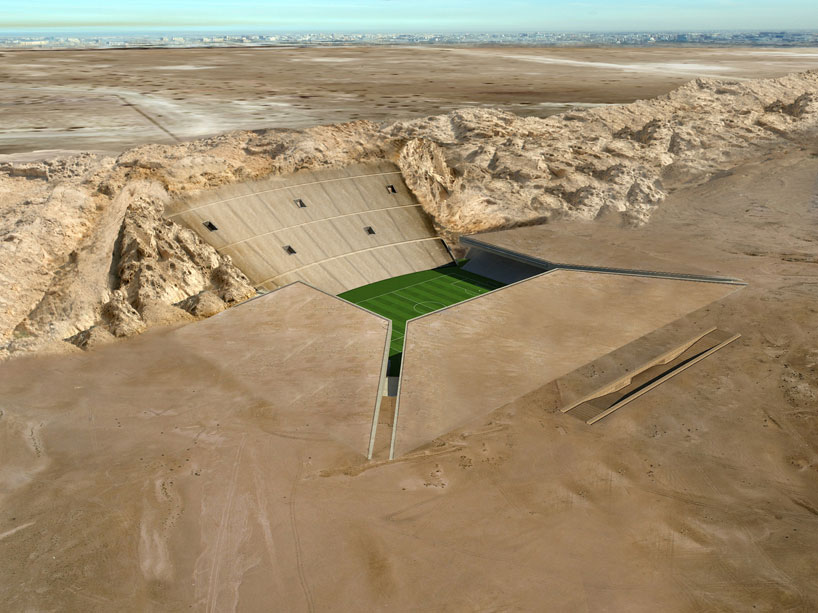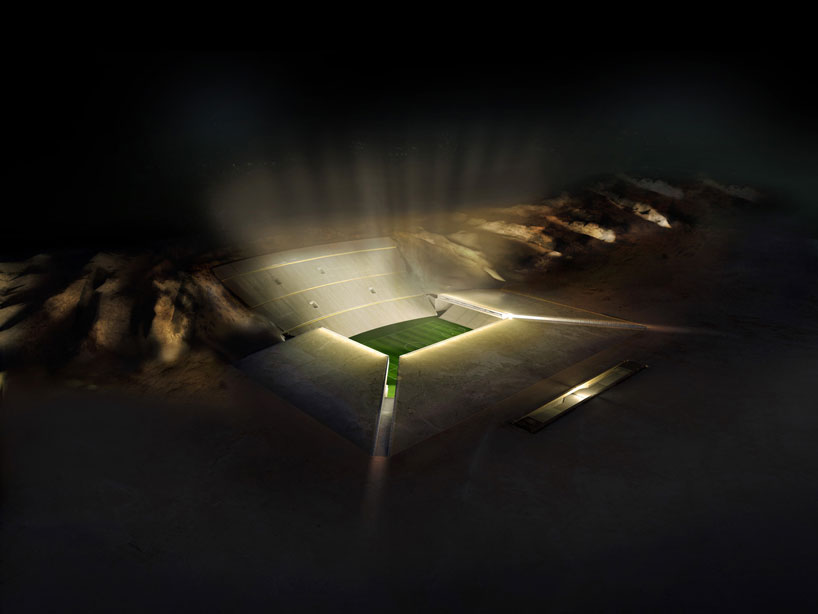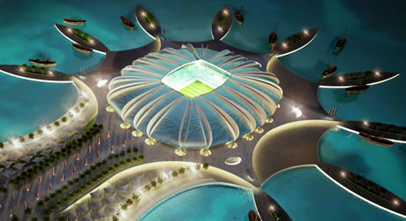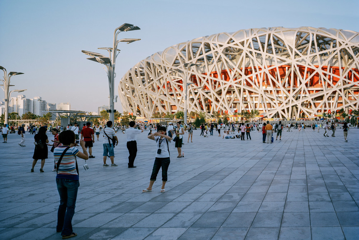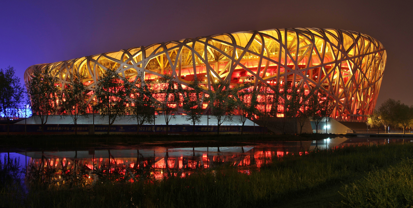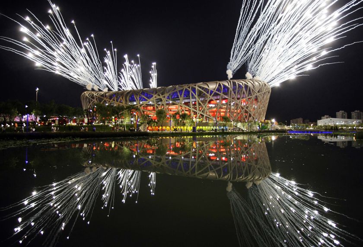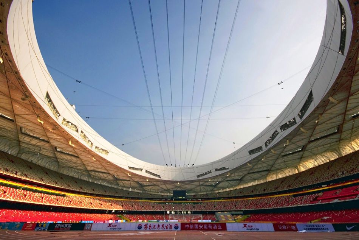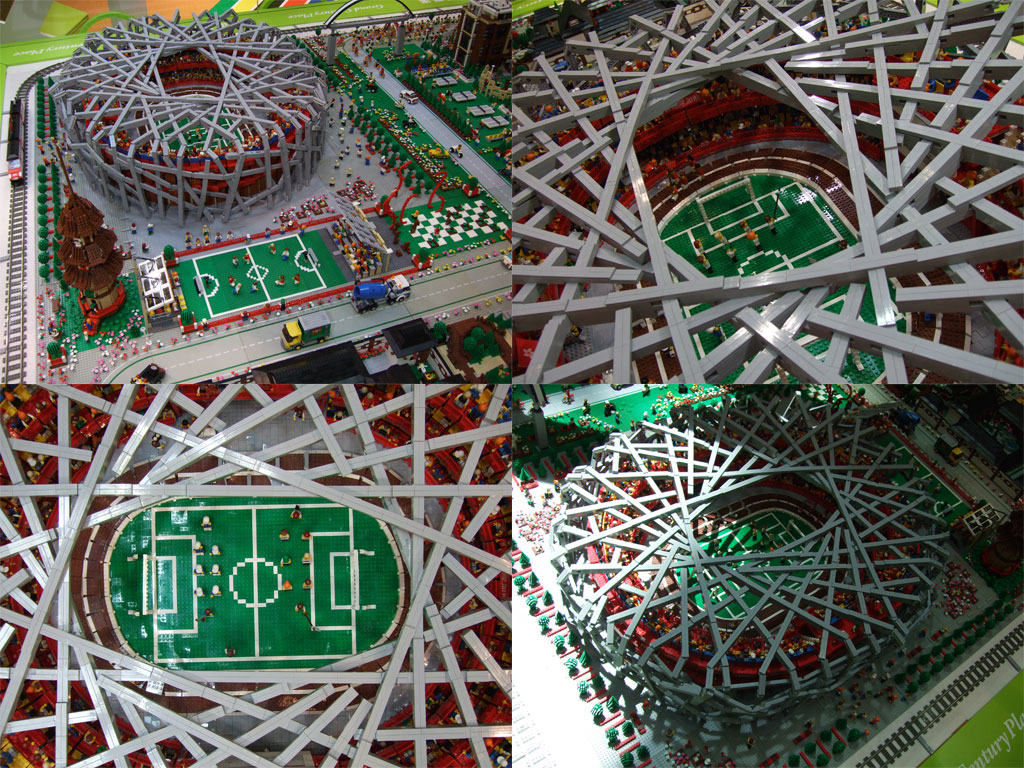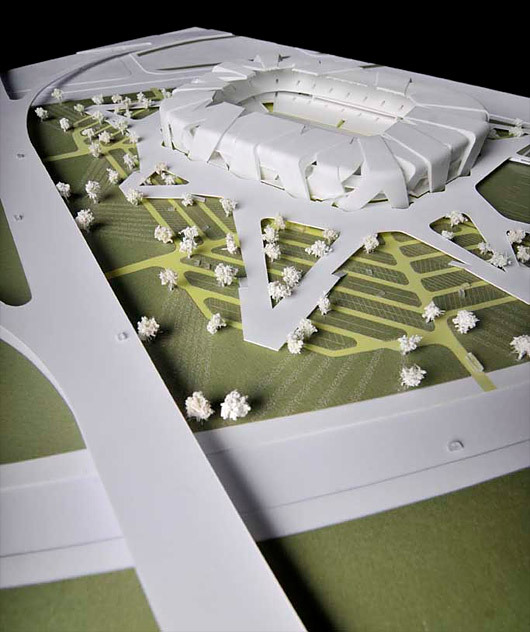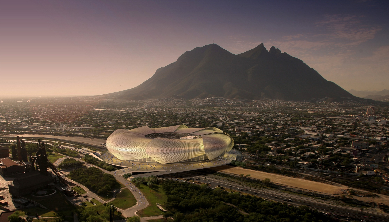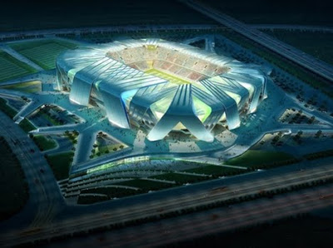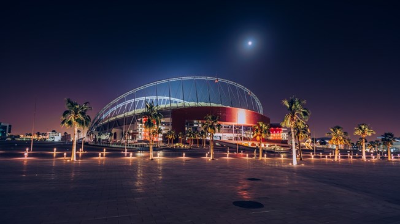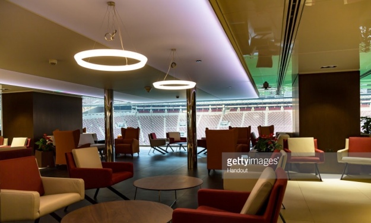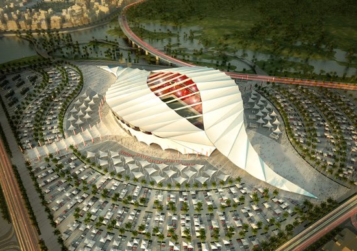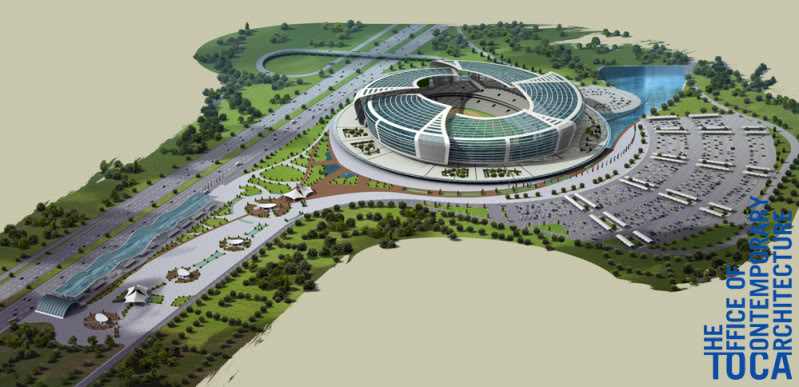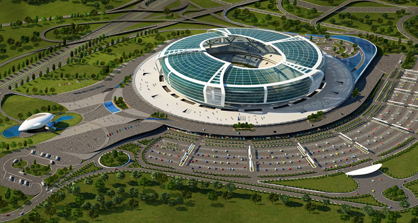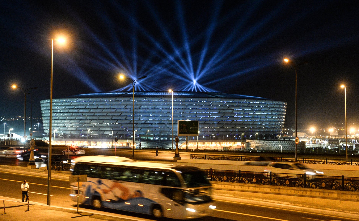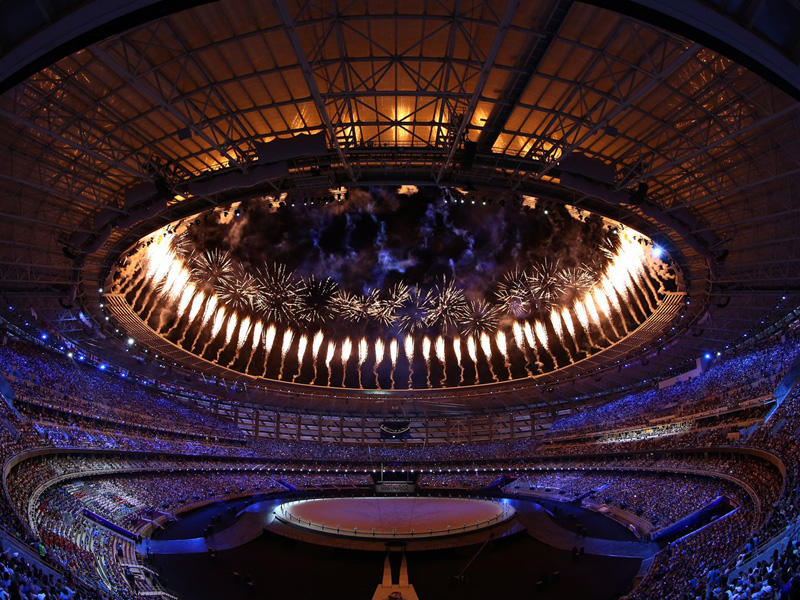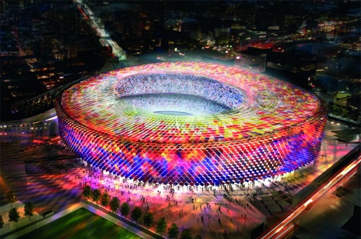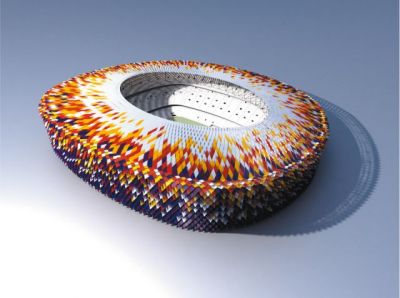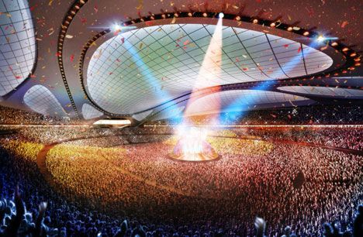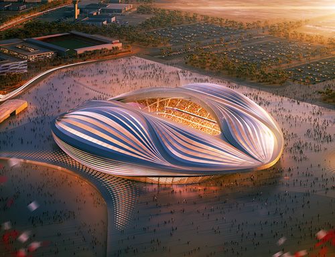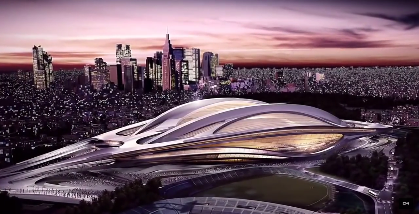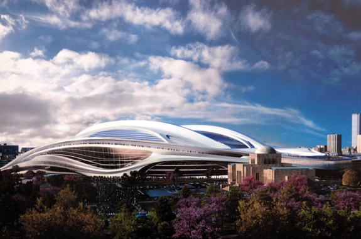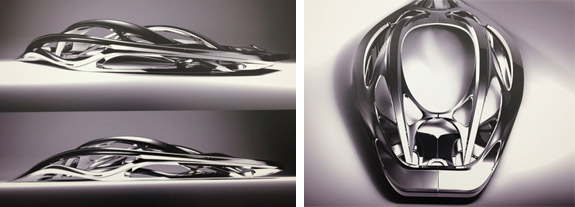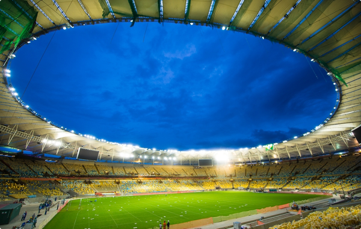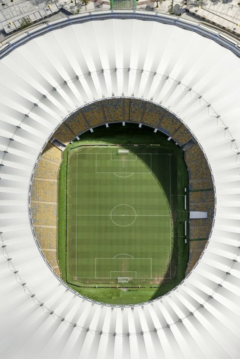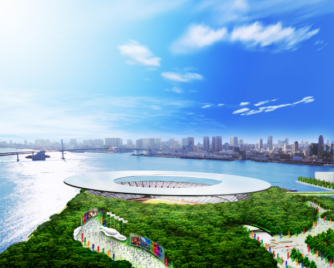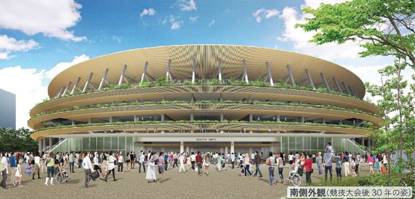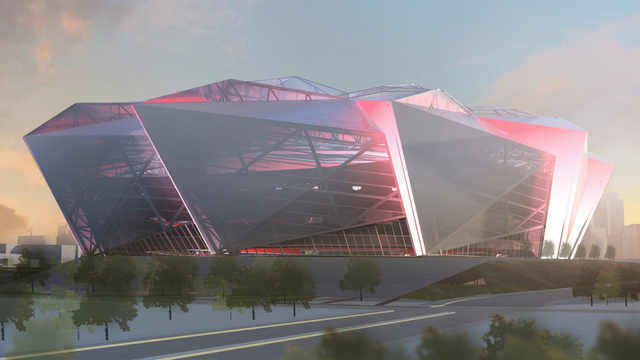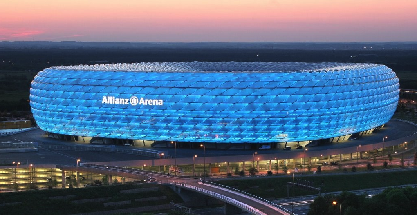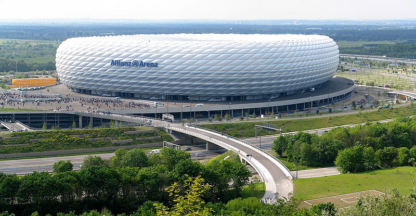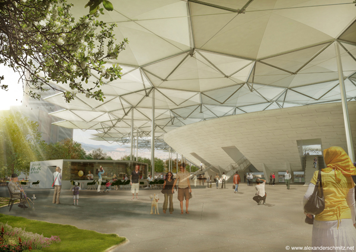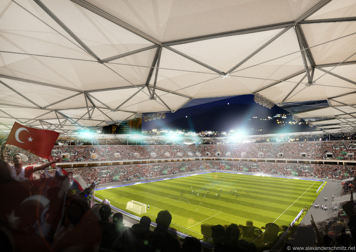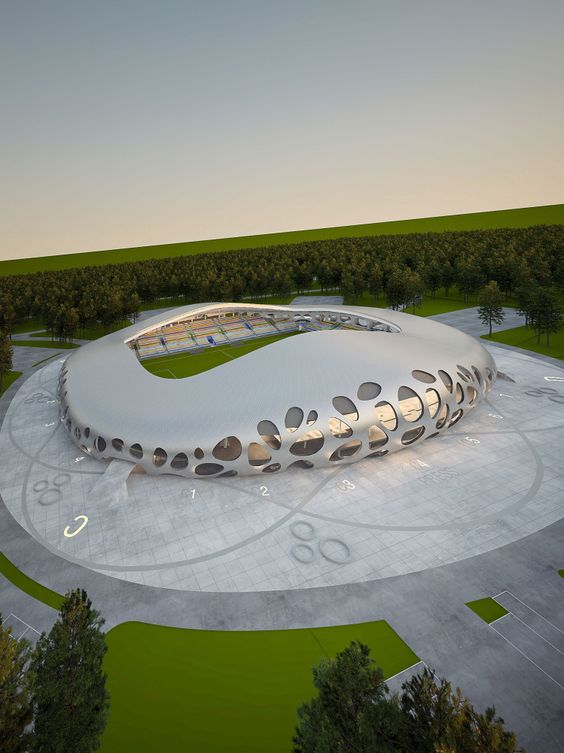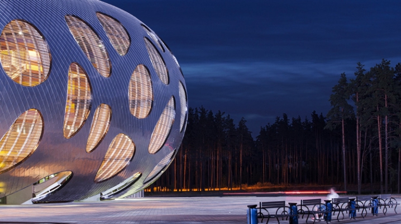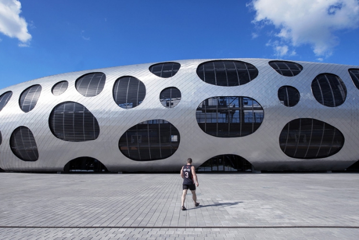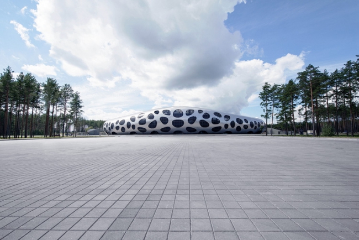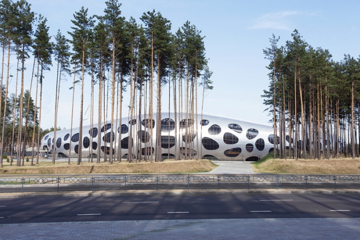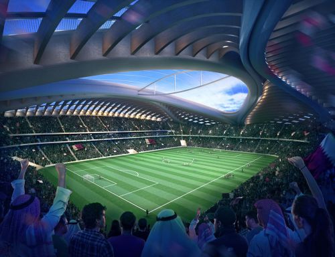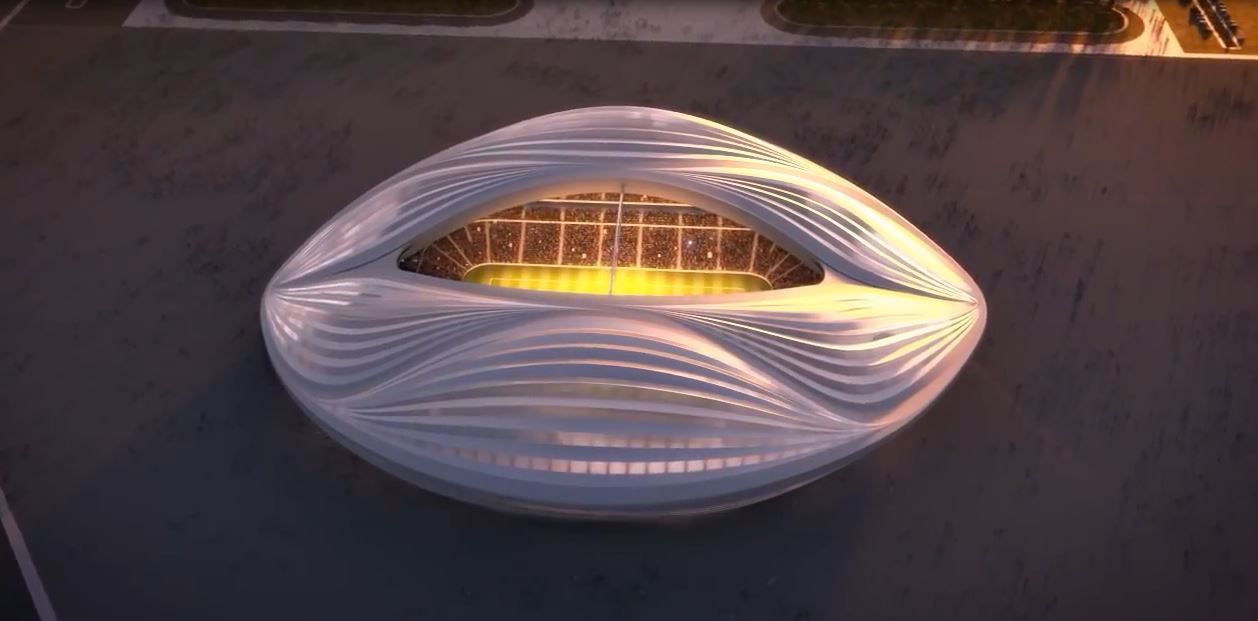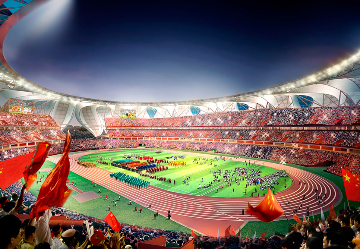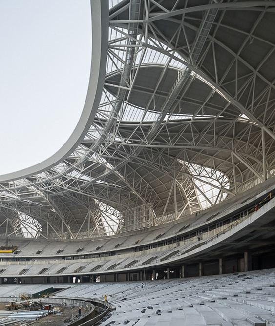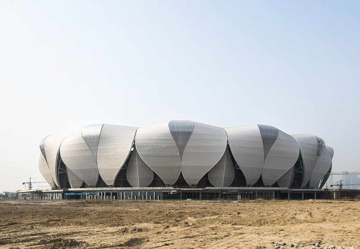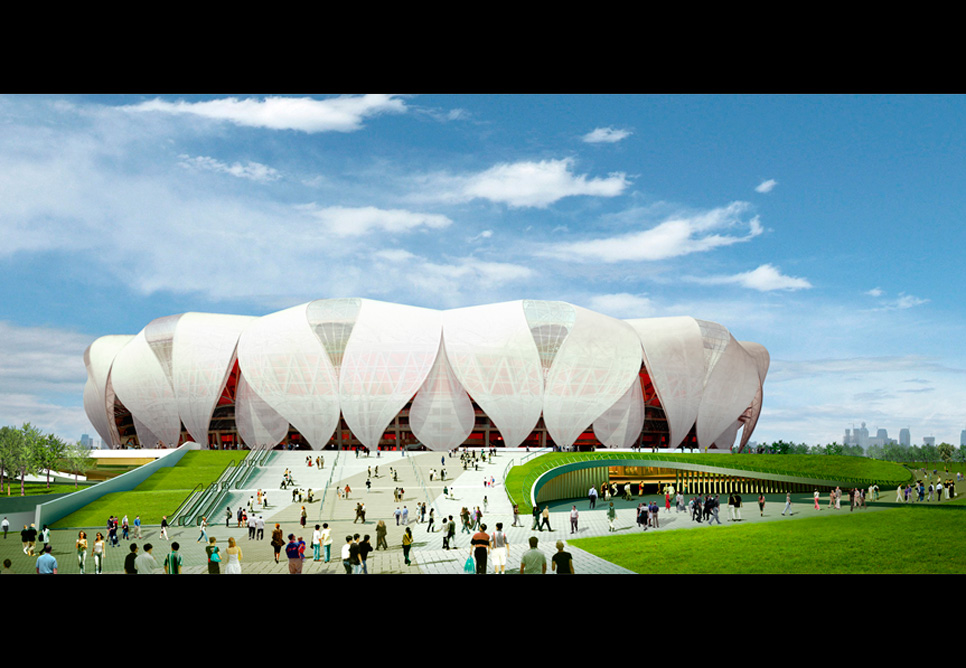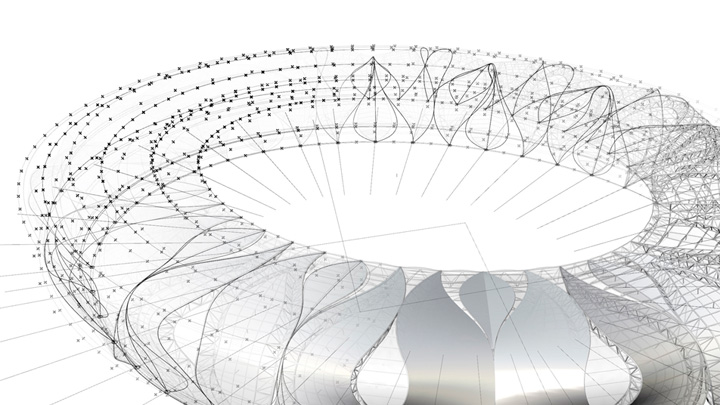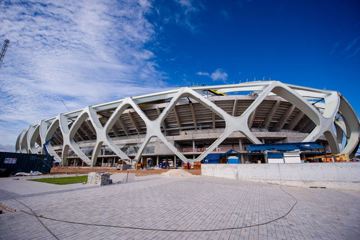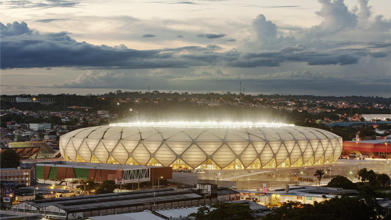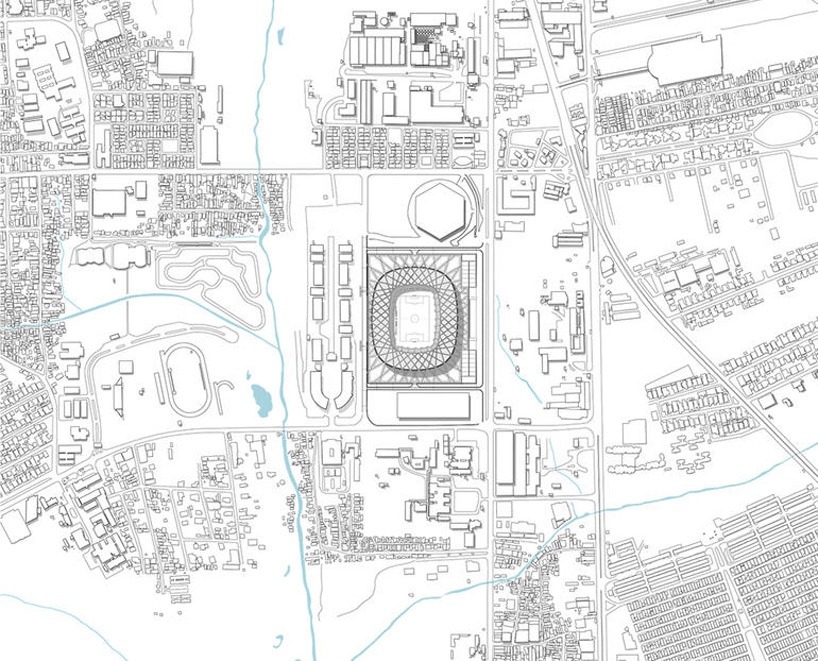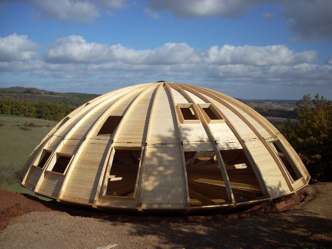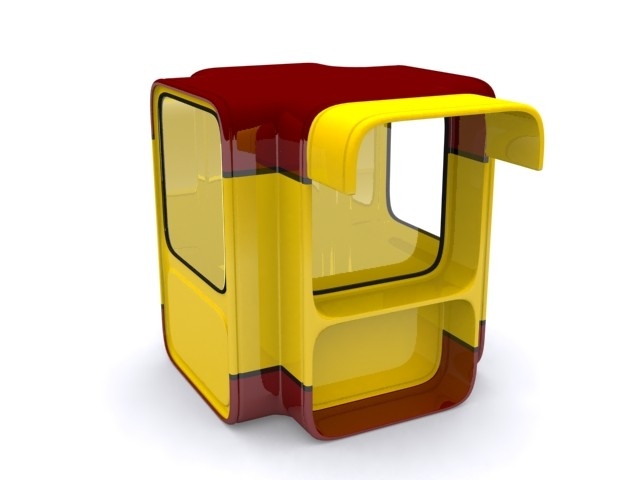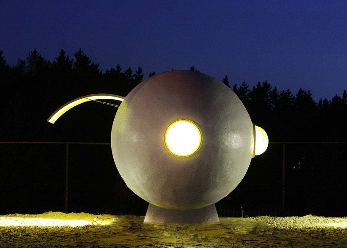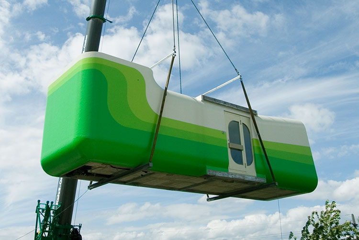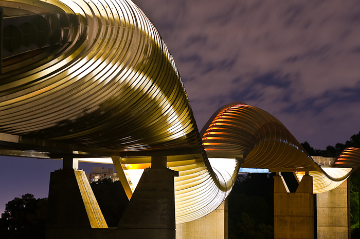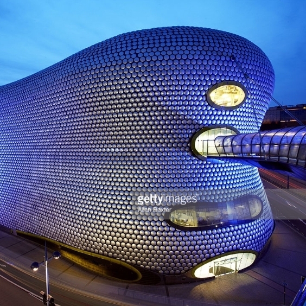The most beautiful stadiums of the World and Concepts
The most beautiful stadiums of the World and its Concepts
Doha Port Stadium au Qatar
Beijing National Stadium
Singapore Sports Hub
stadiums Qatar 2022
Olympic Stadium in Baku in Azerbaijan
Crystal Hall Baku
Stade National Kaohsiung
Stade Amsterdam Arena
Nou Mestalla Stadium
New Camp Nou Stadium
New Bursa Stadium
AAAMI Park Stadium
football stadium of FC BATE
Stadium Atlanta Falcons
Stade Allianz Arena
Tokyo Olympic Stadium 2020 (Kengo Kuma)
Al Wakrah Stadium Qatar 2022
Athletic Club de Bilbao
Maracana Stade
Swallow's Nest stadium by Vincent Callebaut
Stadium Tokyo 2020 (Zaha Hadid)
Stadium Tigres UANL 2016 – 2018
Arena Amazonia
Future Rock Stadium in Qatar Al-Ain 2022
Stade Dunes Arena
Al-Aïn Stadium
Future Rock Stadium in Qatar
The “stadium rock” by MZ Architects is a proposed sports complex marries the Jebel Hafeet mountain rock in the UAE, blurring the boundaries of the natural and built to create a space that allows visitors to interact with the desert next sports.
A new unusual stage will soon be built in the UAE.
It is the Lebanese architect Marwan Zgheib (MZ Architects) who designed this modern stadium preserving the authenticity of the natural site. The cost of this project is estimated at … 750 millions of euros. Its construction will begin in only two months, but it is already talk about him. Future Rock Stadium in Qatar, which will be used for the World Cup 2022, delivered his model as Sport.es reveals.
Designed to accommodate 30 000 People in the Doha region, the project takes its cue from the ancient constructions, the team will stage a retractable roof to guard sun and storms. The amount of the construction is estimated at € 750. A Pharaonic sum for the construction of an enclosure in a corner of the desert ...
Jewel of the World Cup soccer 2022. Built on an artificial peninsula,
it will only be accessible by boat. © QATAR 2012 – BID COMMITTEE
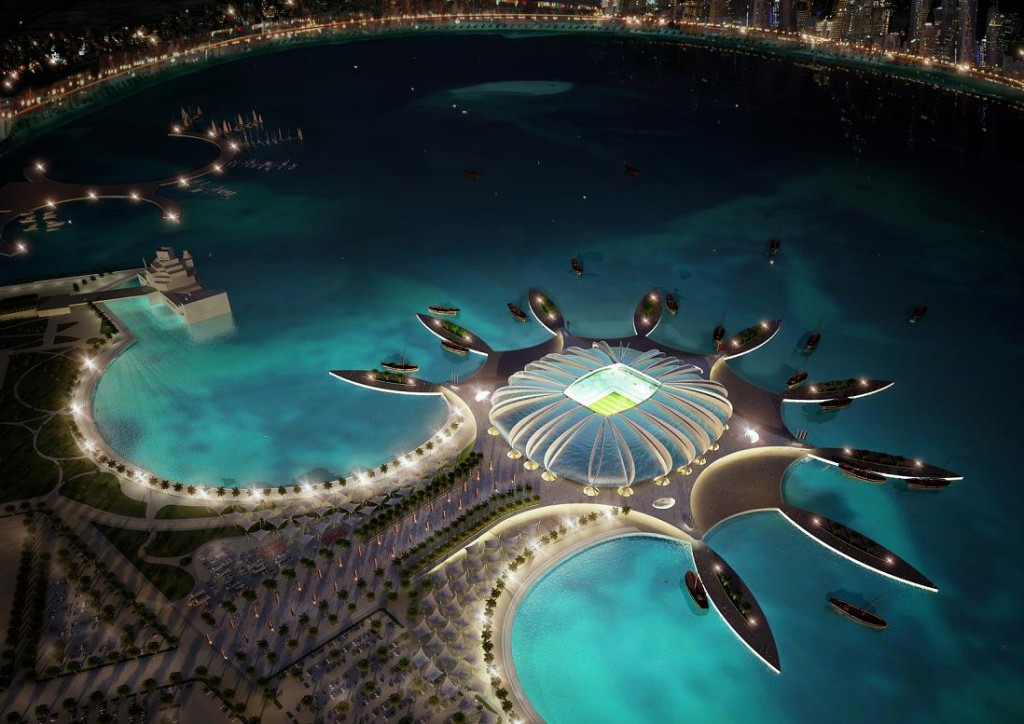
The Beijing National Stadium
also known as the National Stadium, or nicknamed the Bird's Nest for its architecture,
is a stadium located in the Olympic Green in northern Beijing, China. Wikipedia
Construction begins : mars 2003
Capacity : 91 000
Height : 69 m
Style architectural : deconstructionism
architects : Ai Weiwei, Pierre de Meuron, Jacques Herzog, Li Xinggang
Cabinets d’architecture : Herzog & de Meuron, ArupSport,
Institute for Architectural Research and Design China.

horizontal color scheme of the National Olympic Stadium “bird nest ” Beijing, China.

Herzog & de Meuron – City of Flamenco (Herzog Copyright & de Meuron) “Artificial and iconographic topography whose spirit draws from the traditions of the Gypsy world, the Arab world, and contemporary everyday life and culture”, Herzog & de Meuron State. Herzog & de Meuron is a Swiss architecture firm based in Basel, created in 1978 by Jacques Herzog and Pierre de Meuron.
Creation : 1978, Basel, Suisse
founders : Pierre de Meuron, Jacques Herzog
Structural Systems
The Beijing National Stadium is a marvel of structural engineering. When China was awarded to host the Olympic Games 2008, architects from around the world submitted their designs. After careful consideration of the choices were reduced to 13. Public and experts judged the 13 drawings naming “Bird nest” and the winning design. The nest of birds is uniquely designed to be a memorable and monumental structure with its own dead weight and withstand earthquakes a 8,0 on & rsquo; Richter scale.
Architecture
The Beijing National Stadium is a defining piece of architecture for the 21st century in China. The Olympics have opened a new era in the history of Chinese construction and nothing better symbolizes the Bird's Nest, with its spectacular visual impact and styling cues that blend modern steel construction with shapes found in nature. The stadium is unique in its look at its operating systems and construction; part of the reason it is such a fascinating building. Basic building systems were perfectly match the symmetry of the design and the visual appearance of the stadium, while providing high quality, effective operations to match ecological theme of Beijing Olympics. This bold and innovative design successfully combines aspects of the past and present of China, and was named a “landmark of culture-definition”

Form and Function
The structural system of the Beijing National Stadium is what adds to its historical construction. Due to the fact that Beijing is in an earthquake zone, it was imperative that the national stadium design is able to withstand the movement of the earth. For the construction of the stadium in two parts, including a steel lattice structure and a concrete bowl separated by 50ft. the designers have managed to create a flexible structure to manage the considerable seismic activity.
Building design had to take into account the seating for more 91.000 spectators. The seats and sports fields are located in the inner bowl in concrete, like an egg in the nest of a bird. The stands that hold viewers, located in the bowl, were built as eight different zones. Each section of the trough is as is as a building, there are eight 'buildings' various working together; each with their own stability system. The bird's nest is ready to withstand an earthquake 8 up on the Richter scale.
The Beijing National Stadium (北京 国家 体育场 Beijing Guoji Tǐyùchǎng2), also known as the National Stadium, or nicknamed the Bird's Nest (Nest niǎocháo) for its architecture, is a stadium located in the Olympic Green in northern Beijing, China. The stadium is the main structure of the Summer Olympics 2008 and summer Paralympic Games 2008. It is host athletics events and the finals of the football tournament, as well as opening and closing ceremonies. Located east of the Beijing National Aquatics Center, the enclosure provides a capacity of 91 000 places during the Olympics, dont 11 000 Temporary seats 140 Luxury suites for the rich. After the Games, the volume is reduced to 80 000 squares and bird's nest is used for sporting events and national and international cultural events.
ALREADY 2022 : LEGO
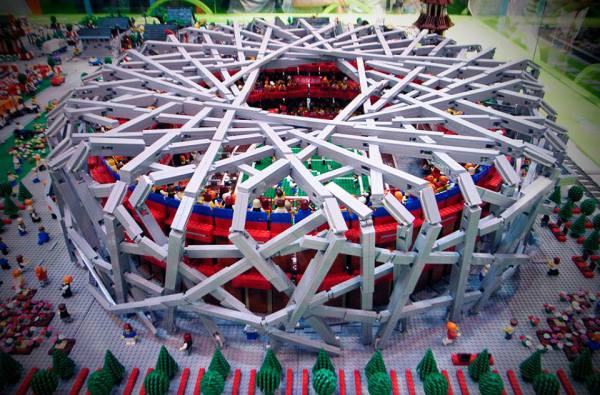
Like dominoes, this kind of plastic construction and is gaining popularity not only for the youngest.
Singapore Sports Hub

Singapore Sports Hub
is a sports complex located in the Kallang neighborhood of Singapore. It includes the new National Stadium in Singapore, built in place of the Singapore National Stadium. It includes the stage, but also an aquatic center, a multi-sports center, A mall, a cultural center around the theme of sports !
BRAZIL
Stade Dunes Arena

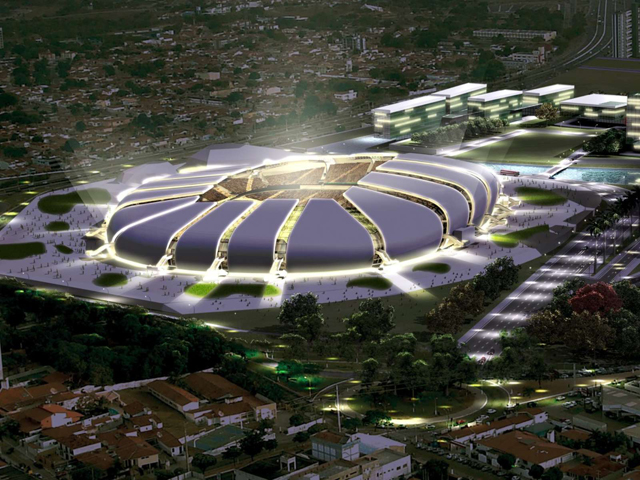
L’Arena das Dunas ” Dunes Arena” is a football stadium in Natal,the Brésil.L'arène has a capacity of 31,375 spectators, and was designed by sports architect Christopher Lee Populous.Le stadium hosted the football matches for the World Cup 2014 held in Brazil. During the tournament, it had a capacity of 42.000 places. It was built in place of Machadão , which was demolished in 2011. The stadium is located near the Salgado Filho Avenue Senador ( BR-101 route ), a multi-lane highway already served by the Complexo do Quarto Centenário Viário (quatrième centenaire route or complexe Complex Viário Senator Carlos Alberto de Sousa). The project was the’ one of the most praised by inspectors from FIFA.
MEXICO (Monterrey)
Stadium Tigres UANL 2016 – 2018
The Monterrey location is closer to many US cities Miami, Boston, San Diego ou Seattle. Monterrey can host games headed to a franchise or the first international Super Bowl, HOK reported Sports.Le stadium will be completed in full in the summer 2018 and its opening – following a series of dream matches to local fans Darian then it indicates that the first match would be a friendly match between the national teams of Mexico and the’ England 3 days later come to the Monterrey Champions League champions resulting measure Tigers,as if that was not enough, there would be two more meetings in the same week that the building will receive a portion Baisbol MLB and most NFL teams.
Not only expect 2018 for this wonder of sports finish construction undoubtedly , it is the best stage of Latin america and one of the best in America struggle against every inch of the stadium Dallas Cowboys sleeping 90 thousand people, no more I let you enjoy project frame:


Its design is inspired by a pinwheel icon of Mexican fiestas;
building walls are native basket of traditional embroidery.
Mega Stadium Tigres (Mexico)
Renewal of the Estadio Azteca
The new feline Boseto the house to build a bridge in the bed of the Rio Santa Catarina !
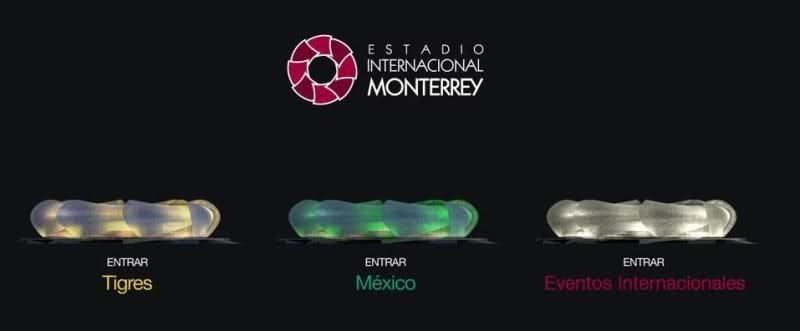
CHINA (Concept)
UNStudio / Ben van Berkel Selected to design the football stadium in Dalian, China
Amsterdam-based UNStudio has won the competition for a limited 40 000 spectators to the football stadium for the most successful club in the Chinese Super League: Dalian Shide FC . The stadium will be built in the birthplace of the clubâ € ™ of Dalian City , on the southern tip of the Liaodong Peninsula in northern China € . ⠀ ¨ The design stage 38.500 m2 was inspired by the colorful layering and overlapping of former Chinese football cuju. The design competition winner UNStudio for the new football stadium in Dalian
The design weaves together the collective spirit of the spectators with the public and the urban context of the building. The main stadium houses spectator seating, television broadcasting center, administrative areas, a VIP lounge, Players public facilities and competition in an envelope in layers extending at ground level to provide outdoor public areas above decked parking. In addition, the design incorporates two training fields on the site 144.000 m2.

Visualization of the spectator area..
CONCEPTS

the design of the future stadium |
STUDENT WINS HOBART 2020 OLYMPIC STADIUM BID CONCOURS DE DESIGN
stadiums Qatar 2022
global 2022 : Qatar already unveiled its first conditioning stage Qatar on Wednesday unveiled the Khalifa International Stadium
this architectural gem, will be the football temple 2022, during the World Cup.

https://youtu.be/ragWtvG-SAU

Khalifa International stadium underwent extensive renovations, including air conditioning technology designed to ensure the comfort of spectators and players.
So, viewers will get a outdoor stadium cooled to optimum conditions using innovative cooling technologies and employing up 40 % less energy than conventional systems.
Furthermore, the international stage has 40.000 places, the galleries are fully covered with a new roof, four thousand tons of steel cables and support the 92 panels in place. Another innovation is a fully equipped grandstand seats in the eastern part of the stadium.
The design of the stadium and its surroundings was inspired by the sand dunes. Patterns on the facade will be there to discuss Qatari culture. The project is not limited to the stage, as training grounds, an aquatic center, a cricket pitch, a skate park, a medical center and a mosque will be built.
This stadium has been inaugurated on the occasion of the Cup final of the Emir
This Friday 19 May 2017
with the victory of Al Sadd on Al Rayyan









SAUDI (Baku) AZERBAIDJAN
Olympic Stadium in Baku in Azerbaijan
PRE – PROJECT


The stadium Pre Project – Olympic Baku (Azeri: Baku Olympic Stadium), is a multi sports stadium in Baku, built for the European Games 2015 and become the stage of the Azerbaijan national football team from 2015.
Its capacity is 69 870 seats and is the largest stadium in Azerbaijan1. It welcomes the European Games 2015 and welcome 3 group matches and a quarter-final of Euro 2020 football.Le of Olympic Stadium in Baku (Azeri : Baku Olympic Stadium), is a multi sports stadium in Baku, built for the European Games 2015 and become the stage of the Azerbaijan national football team from 2015.
PRODUCTION :
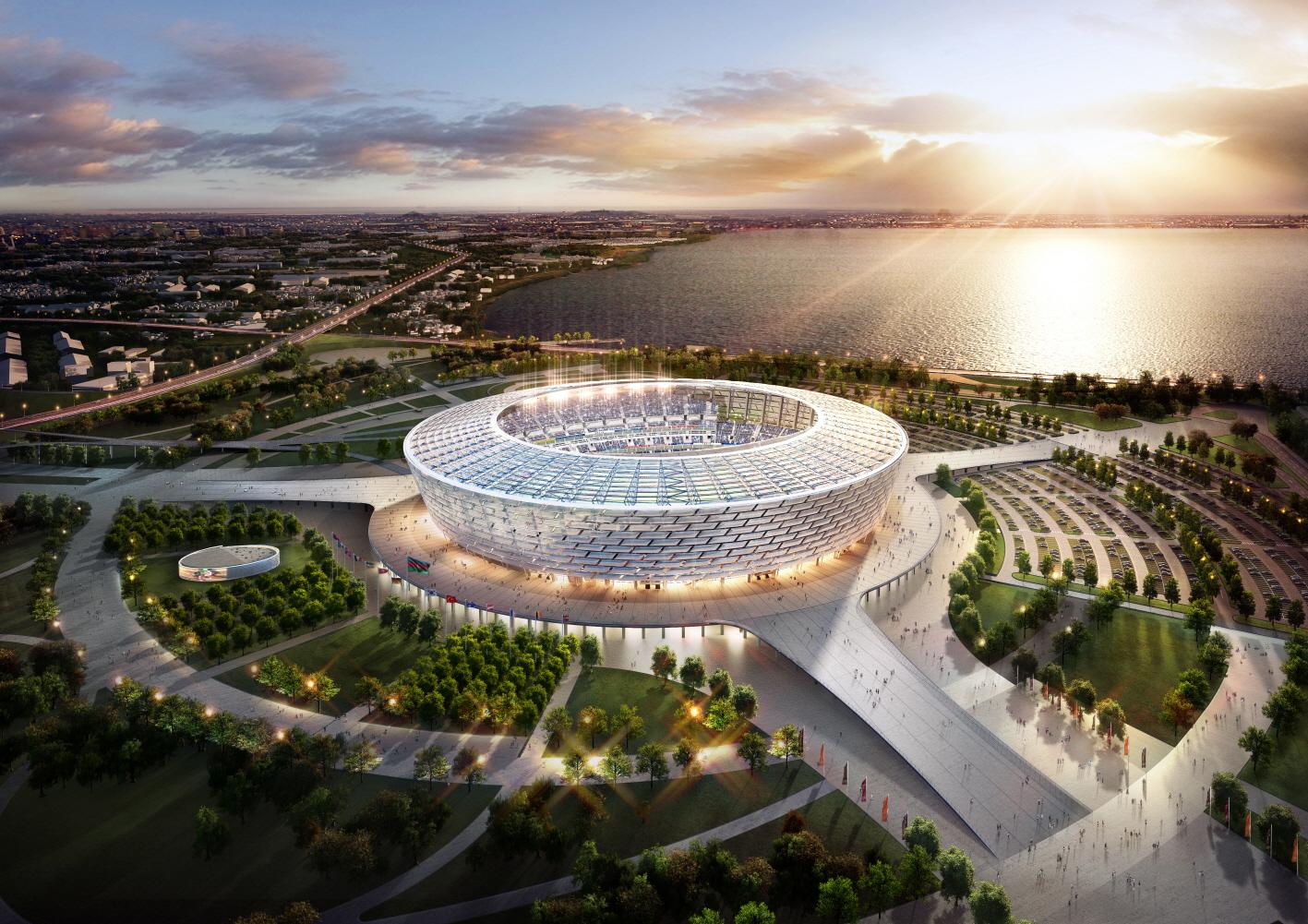 Baku Olympic Stadium is a big part of the project’ Azerbaijan to build infrastructure and facilities to host a future European Games. To do this, Heerim trained and deployed a design team only for the project Baku in November 2012. Located in the center of the new city, Baku Olympic Stadium is easily accessible by public transport and through other established infrastructure.
Baku Olympic Stadium is a big part of the project’ Azerbaijan to build infrastructure and facilities to host a future European Games. To do this, Heerim trained and deployed a design team only for the project Baku in November 2012. Located in the center of the new city, Baku Olympic Stadium is easily accessible by public transport and through other established infrastructure.
Baku National Stadium is on the site 496,000m2 this 60m high, 6 High storey facility will 68.000 seating. The Baku Stadium is undoubtedly designed for the’ one of the best stadiums ever built with its top-notch facilities, including additional and Olympic Park stadium, Baku will become the next stage of the city landmark by integrating closely with the daily life of citizens of Baku.
CRYSTAL HALL BAKU (Saudi Arabia)

The Crystal Hall is a large multipurpose room dedicated to sports and concerts located in Baku (Azerbaijan).
Signed by the architectural firm GMP Architekten this building 70 0000 m² and a capacity of 23000 seats were in the front of the scene since hosted the Eurovision Song Contest in 2012. The light from the roof was designed by the company LichtVision, integrating RGB LED floodlights controlled point by point.
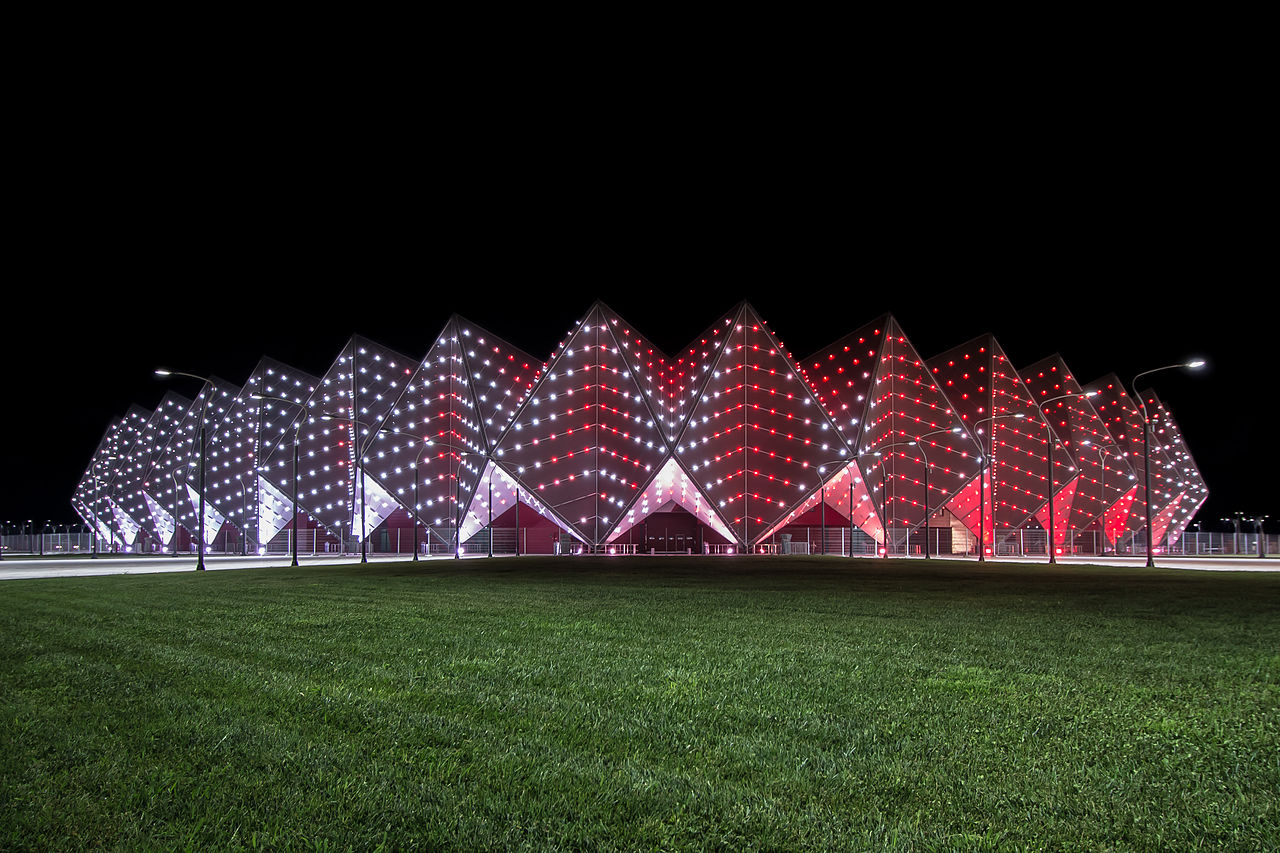 Exterior view of the Baku Crystal Hall.
Exterior view of the Baku Crystal Hall.
Baku Crystal Hall is a multipurpose center in Baku, close to the place of the national flag.
It hosted the 57th Eurovision Song Contest in May 2012.
Historical
Interior view of the Baku Crystal Hall.
The 2 August 2011, The architectural project was signed with the German agency Alpine Bau Deutschland AG and the first stone was laid a few weeks later.
Although the full cost of the contract with the contractor is not named, the government has allocated 6 million Azerbaijani manat to the hall construction. The 5 September 2011, it was announced that the hall will have a capacity of 23 000 places.
Baku – the city of the future. Captivating views of the capital “Land of Fire.”
ALBUM very near future about Torres Flamma, d’Azerbadjan !
Taiwan boasts the first big stage 100% solar
Stade National Kaohsiung

The Pittsburgh Symphony Orchestra and Choir of Vienna Opera welcomed the 20 May the official opening of the stadium in Kaohsiung. feature : 100% solar
Stadium 40.000 seats in July will host the World Games 2009,
Stade National Kaohsiung, Zuoying District, Taiwan
completed in 2009, the National Stadium in Zuoying District Kaohsiung city of Taiwan is remarkable. The Pritzker Prize winning architect Toyo Ito designed the stage 55 000 place that uses solar energy for almost all of its energy needs. 6482 aluminum frame plates form the roof with 4482 solar panels, and the yields of the structure provide 1,1 million kilowatt hours of energy per year. The impressive green credentials do not stop there, : the stadium is the first gr Taiwan to be certified as "green building at the gold, "Since reached expected standards in nine areas, including biodiversity, the water content of the soil and the reduction of CO2 emissions .
The stadium Kaohsiung, Furthermore futurism his dragon-shaped design, a particularity : he is 100% powered by its 8.844 Solar panels installed on the roof over 14.000 m2. producing 1,14 million kWh per year, This saves it 660 tons of CO2 per year. Solar energy is particularly used to power spectacular light and sound systems. When the stadium is not hosting events, the electricity is returned to the network to be used in the surrounding neighborhoods.
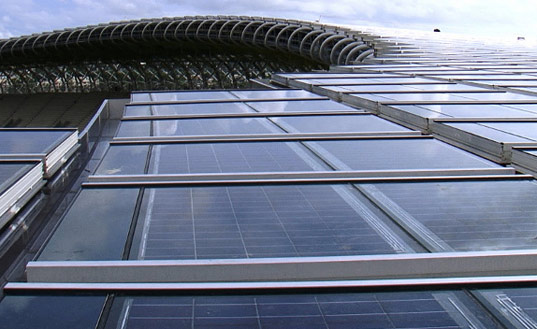
Designed by Japanese architect Toyo Ito, with part of Swiss technology, it boasts other "green" features : no injury accidents of workers during construction, which lasted two years, a public park "green" set around the stadium, and recyclable building materials and locally manufactured Taiwan.
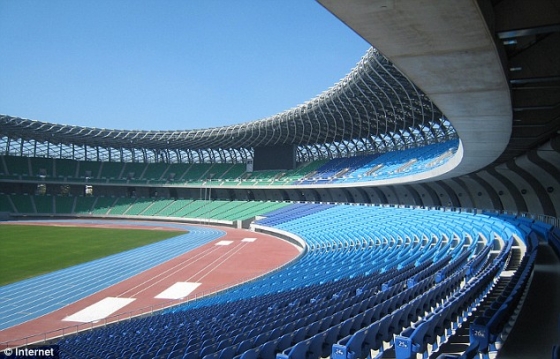
VALENCE (Spain)
Nou Mestalla Stadium

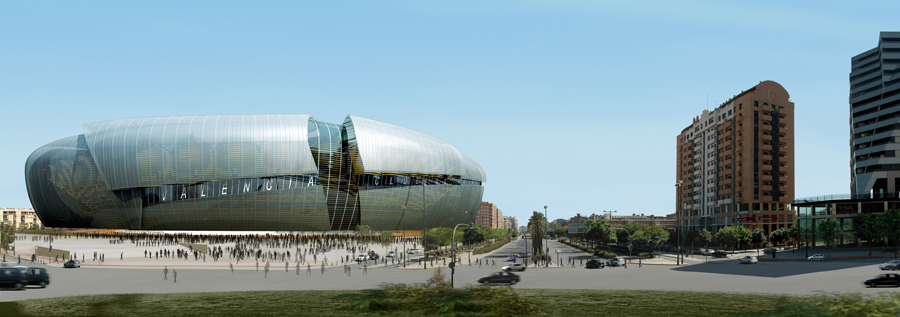
Nou Mestalla is a football stadium (in construction) in Valencia, Spain Valencia CF.The stage will also be able to accommodate athletics. The stadium will have a capacity of 75.000. It replaces their current stadium Estadio Mestalla. The architects of the stadium are Reid Fenwick Asociados and ArupSport, and the cost is estimated 250 and 300 millions of euros. The floor will be a futuristic exterior, clad aluminum and inside the wood.
Stade Amsterdam Arena (Netherlands)
 LAmsterdam ArenA is a multifunctional stadium in Amsterdam (Netherlands). Stadium host home football games for Ajax and the Dutch national team, it is the capability stadium in the country.
LAmsterdam ArenA is a multifunctional stadium in Amsterdam (Netherlands). Stadium host home football games for Ajax and the Dutch national team, it is the capability stadium in the country.

The ArenA has replaced De Meer Stadion which, after allowing for Ajax 62 years, had become too small and outdated. The new enclosure is considered ultra-modern, with a retractable roof capable of opening or closing in half an hour (and so, during a match). A highway passes under the stadium, the expressway project has been upheld in the development of the Bijlmermeer contemportain. Construction of the stadium began in 1994, and the stadium was inaugurated on 14 August 1996 a friendly match between Ajax and AC Milan (0-3). However, the club does not own this stage (it's the city) which hosts other events such as matches of the football team Amsterdam Admirals, as well as shows.
The stadium was originally designed to host the Summer Olympics 1992, finally awarded to Barcelona. It has a capacity of 51 628 Seating places, and cost about 140 million1. It also hosts the annual techno music festival Sensation.
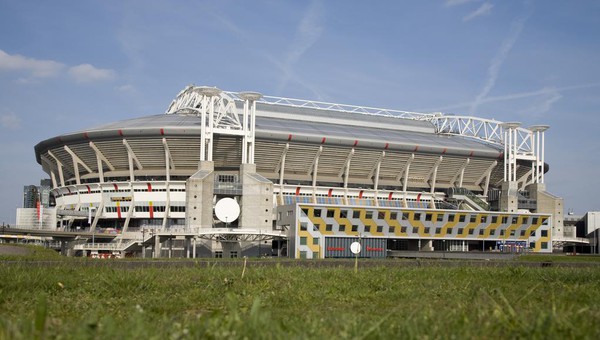
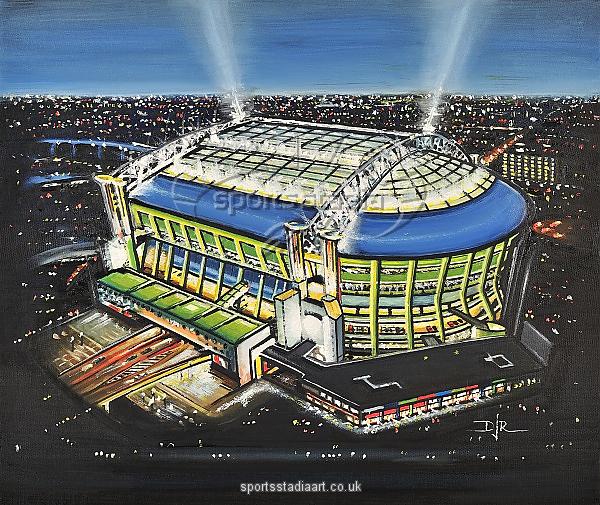
Oil painting of the Amsterdam Arena, home of AFC Ajax Netherlands, 1996 – current day. Capacity 53 052. Fullsize 22 “x18” painting created 2013 DJ Rogers.
BARCELONA (Spain)

Foster + Partners // New Barcelona Camp Nou stadium
The Barcelona football stadium, they Camp Nou, currently has 94.000 places.Après the work of the architectural firm Foster + Partners, it will accommodate 106.000 spectators. The British architectural firm Foster + Partners, who is in charge of the stadium renovation, notably signed the new Wembley Stadium, the Millennium Bridge in London and the Millau Viaduct. "The land will have ten extra levels, using a cable network that will protect spectators from rain and wind. The network will be flexible so that the sun can enter the field in a green solution ", highlighted the architectural firm.
The Barcelona football stadium, who has 50 years, has been renovated twice, once 1981 and once in 1994.This cost of works is estimated at 250 millions of euros. Source : batiactu.com
SAINT PETERSBOURG (Russia)

This is a new Russian stage which is under construction in St. Petersburg, and did qualify standards UEFO. It is capable of holding 60,000+ people. And will the football stadium used if St. Petersburg only
wins the Summer Olympics 2016. Renovation will be completed in December 2008.
ZAHA HADID

Zaha Hadid (Arab : Zaha Hadid)
born in Baghdad (Iraq) 1950-2016 Miami (United States),
is an Iraqi-British architect planner, figure of the deconstructivist movement.
She receives 2004 the Pritzker Prize, the most prestigious prize in existing architecture.
Stadium Tokyo 2020 (Zaha Hadid)
New National Stadium in Tokyo Summer Olympics 2020 [HD]
National Stadium in Tokyo by Zaha Hadid Architects
Surface: 290.000 m², Capacity: 80.000 people
estimated cost: US $ 1 billion, l’ estimated completion: Mars 2019
The National Stadium used for the Olympic Games’ was 1964, located in Kasumigaoka, in Shinjuku, Tokyo, Japan will essentially demolished in 2015 to make way for the new hall in time for the Rugby World Cup 2019 and the Olympic Games’ summer 2020. It will also be the future home of the National Japanese football team. The new Tokyo National Stadium is a facility large sports field designed to the highest standards of design and functional requirements. It is a piece of fabric of the city, and urban connector that improves modulating and people moving around the site from different directions and access points. The high ground connections governing the movement of persons across the site, sculpture actually the geometric shapes of the building.
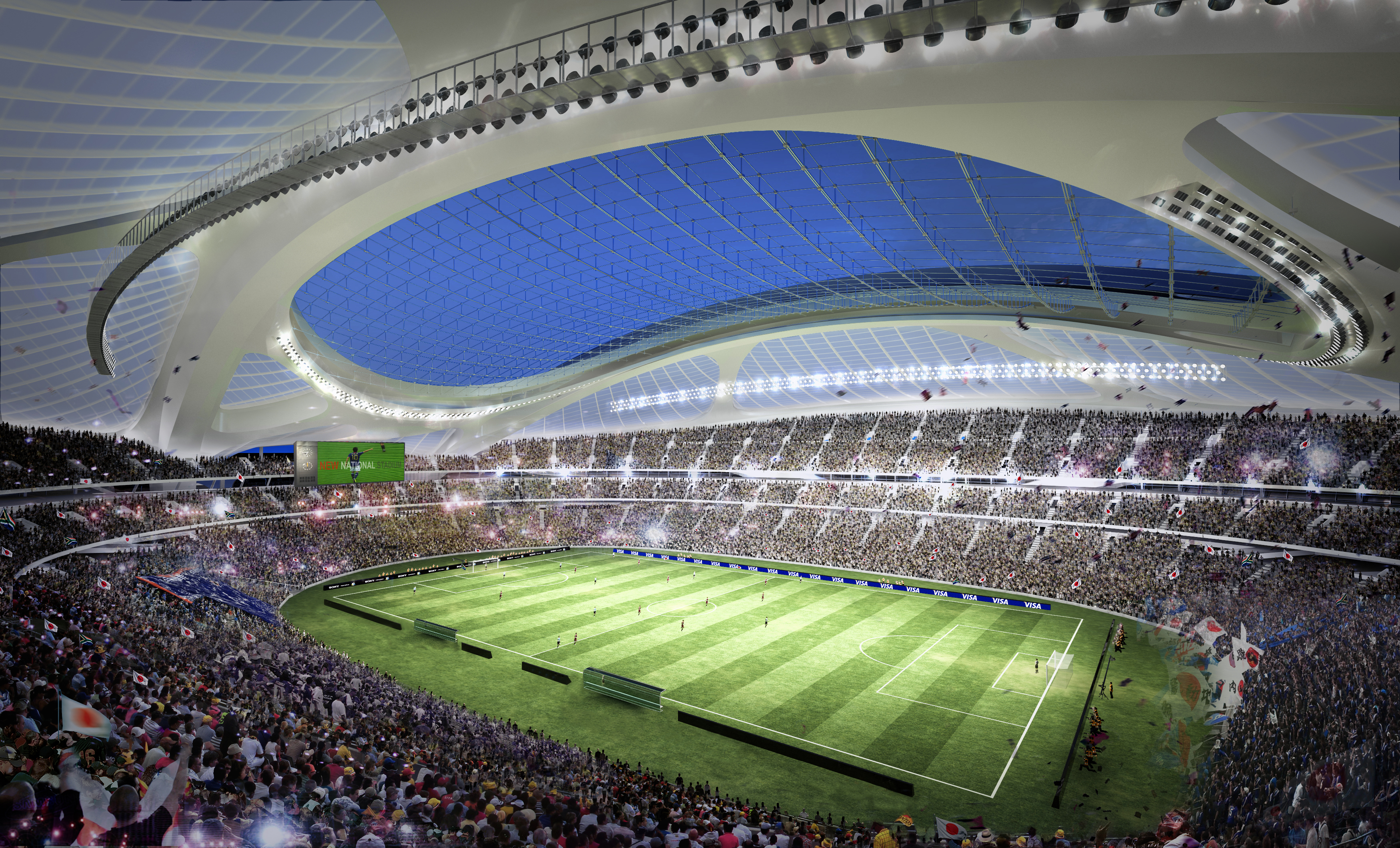
Zaha Hadid: Awards Conference the new National Stadium Competition
Entered Japan in the new National Stadium Team Zaha Hadid and M. Zaha won the best in design competition, to The Prince Park Tower Tokyo in the Shiba, Japan Sports Promotion Center sponsored the awards ceremony I attended. After the ceremony, there is a project of the presentation by Zaha and Patrick Schumacher partners, the overall picture of the design of the new national stadium became apparent.
MELBOURNE (Australia)
AAAMI Park Stadium

Spot Park, Melbourne, Australia
Also known as the Melbourne Rectangular Stadium name, is a stadium built in Melbourne (Australia) between 2007 and 2010 to meet the demands of rugby league.
It is used by the Melbourne Storm but is also designed for football and rugby. He is also the host of the Melbourne Rebels, Super club 15, Melbourne Victory and Melbourne Heart, A-League teams.
His name was given by the Suncorp-Metway firm, who bought the rights for eight years. Its inauguration took place on 7 May 2010 during a rugby league between Australia to New Zealand on behalf of the ANZAC Test, in front of 31 000 spectators (stadium capacity).
 AAMI Park, Melbourne Rectangular Stadium (MRS) has a capacity of more than 30.000 and feature a design "bio-frame 'roof offering a wide seat cover and excellent sight lines spectator. The stadium was designed with a unique and dynamic form that is innovative and memorable. At the heart of the design is the bioframe, mild steel design based on structural efficiencies inherent in the geodesic dome which allows 50% less steel than a typical roof structure cantilevered. This structure is peeled in a facade by triangular panels comprises a combination of glass, metal and lamella.
AAMI Park, Melbourne Rectangular Stadium (MRS) has a capacity of more than 30.000 and feature a design "bio-frame 'roof offering a wide seat cover and excellent sight lines spectator. The stadium was designed with a unique and dynamic form that is innovative and memorable. At the heart of the design is the bioframe, mild steel design based on structural efficiencies inherent in the geodesic dome which allows 50% less steel than a typical roof structure cantilevered. This structure is peeled in a facade by triangular panels comprises a combination of glass, metal and lamella.
Ensemble, bioframe the skin and form a very sculptural way, non-industrial building. The project represents a complete integration between architecture and engineering – All elements of the design has a purpose and has been optimized for its specific application. The sculptural quality of the design are the result of the function and structure. Given the spectacular silhouette of the roof geodesic dome, it is perhaps no surprise that AAMI Park Melbourne was crowned the most iconic stadium in the world with the Prize Stadium in Congress 2012. The unique biological context requires 50 percent less steel than an equivalent structure of the same size, and offers stunning views of each of the 30 050 seats in the stadium.
The AAMI Park opened in May 2010, for a construction cost of about 240 million and was designed by Australian firm Cox Architecture. The impressive stadium is home to several Australian sports teams, including the rugby team "Melbourne Storm" and the soccer team Melbourne Victory.
The stadium also hosted the Foo Fighters Wasting during the World 2011.
BRAZIL
Maracana Stade

In 2016, it will be the triumphant symbol of Brazil !
Rio 2016 : The work of the Maracanã, it will be the triumphant symbol of Brazil.
The Estadio Maracana is one of the legendary stadiums in world football. The biggest names in the discipline have become involved and it remains today, sixty-five years after its construction, a temple of sport for many aficionados.
In 2014, during the Football World Cup, will host the grand final. Two years later, it will host the Olympic Ceremonies in an atmosphere that promises to be more festive, before 78 000 spectators and billions of viewers worldwide.
By then, the authorities have set up an important device to renovate this place in Rio de Janeiro, thoroughly. The aim is not only to give a facelift to the aging structure, but to bring the most famous Brazilian stadium, full of feet in the twenty-first century. So, bleachers to the roof, it's the whole Maracana, which is currently experiencing huge work and, until the opening of the Confederations Cup, but especially, until World 2014.
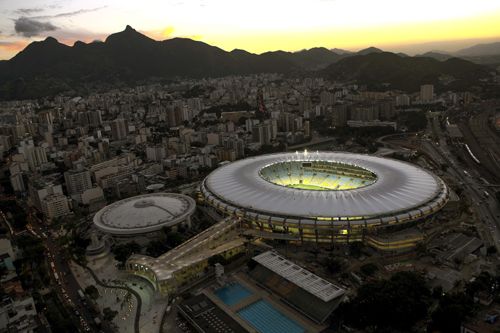

Fact, the organizers have dismantled the old bleachers in order to install comfortable modern chairs and provide accessibility for all, and without disabilities, sporting and cultural events that take place annually in the stadium.
The relaxation areas such as refreshment and reception rooms also need to find a second life, as well as the health or the inputs and outputs of the enclosure. henceforth, spectators can enter the Maracana thanks to six main entrances, at the four cardinal points. Each level of the stadium will be made, inputs and outputs specially designed and this, in order to ensure accessibility as well as safety, to ease the evacuation in case of an incident or simply exit of spectators after the match.
The roof will be completely dismantled and refitted to meet the latest requirements for sustainable development. Sure 50 000 m2, Rainwater will be collected for example and stored in the basement before the stage can be used to water or sanitation. likewise, solar panels will be deployed on a part of the future roof to allow use and homogeneous electricity consumption (lighting…).
The total cost of renovation amounts, for now, at 900 millions of reais, is 356 millions of euros.

TOKYO
Tokyo Olympic Stadium 2020 (Kengo Kuma)
 Tokyo 2020 : Official launch of the works of the future Olympic Stadium !
Tokyo 2020 : Official launch of the works of the future Olympic Stadium !
A year almost to the day after having selected the design by architect Kengo Kuma, Japanese authorities conducted this week at the official start of construction of the future Olympic Stadium in Tokyo Summer Games 2020. The work - which should be completed by November 2019 - Mark the end of a continuing saga. During the last years, the initial choice on a project developed by the architect - now defunct - Zaha Hadid, had raised controversy. On aesthetics first, then on its cost. It must be said that under local constraints - particularly a lack of labor - the Iraqi-British architect recognized the complexity of the project but had nonetheless decided to reframe critics. The pressure of Japanese architects and cost inflation, however, had been due unloved project. Following this fiasco - and while the demolition site of the former National Stadium had been completed several months earlier -, the authorities had then agreed to revive a tender before retain only a short-list of two candidates. In the meantime, the Tokyo Metropolitan Government and the State had reached an agreement to finance the new National Stadium in Japan. For it, an overall budget of 158,1 billion yen (1,28 billion) was announced at the beginning of December 2015.
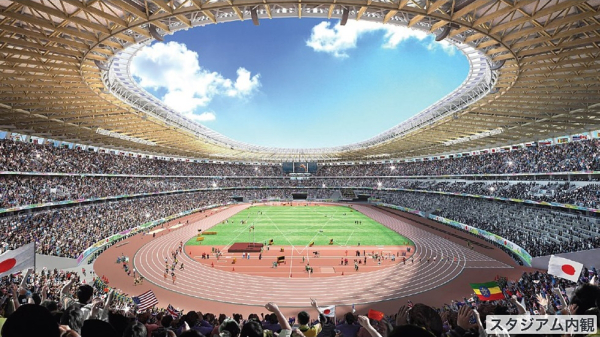
Visual future Tokyo Olympic Stadium 2020. This must be developed for less cost 158,1 billion yen, is 1,34 billion (Credits - Kengo Kuma / Japan Sport Council)
The design of Kengo Kuma is a steel and wood structure, with the track and below ground level. Photo: Japan Sport Council / EPA. Japan chose a scaled-down design for the main stadium for the Tokyo Olympics 2020, five months after the scrapping of the initial design and construction plan for being too expensive. The new model, by Japanese architect Kengo Kuma, will still cost 153bn yen (825m £) to design, build and maintain. The initial stage of the proposal would cost 252bn yen, making it the most expensive stadium ever construit.La steel structure and wood combined Kuma, with a relatively flat roof and shrubs along its outer halls, echoes of traditional temple designs. It is 50 meters (164ft) from above, with the track and below ground level.”This is a wonderful plan that meets the basic vision in the new plan and requirements for the construction period and the construction budget ", said Prime Minister, Shinzo Abe, announcing the choice.
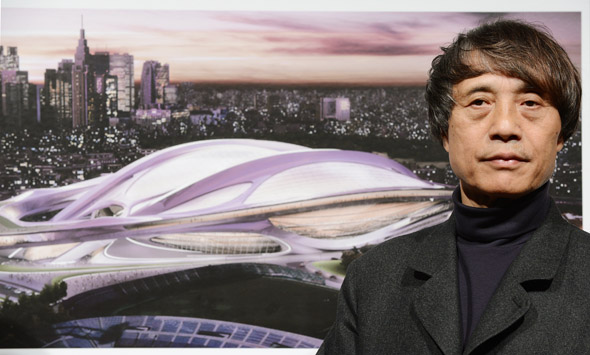
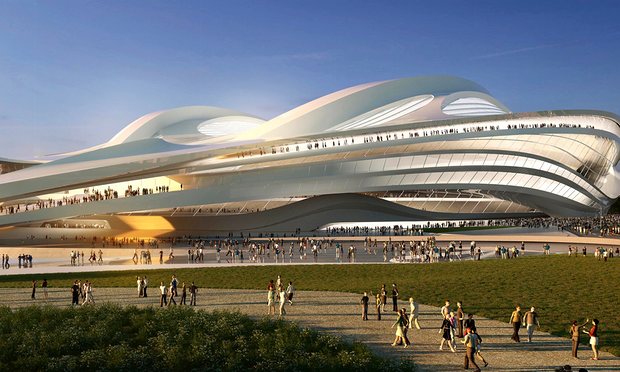
The original design by British-Iraqi architect Zaha Hadid was abandoned because of the controversy over its cost and scale. Photo: You
The original plan by British-Iraqi architect Zaha Hadid has been criticized for its enormous cost and’ échelle.Hadid said the scrapping of Japan of its plan was "shocking" and not about the design or budget. "In fact much of the two years of detailed design work and cost savings we have recommended have been validated by the remarkable similarities to our model layout of the detailed stage and our seating bowl configuration with those of the design announced,” she says.
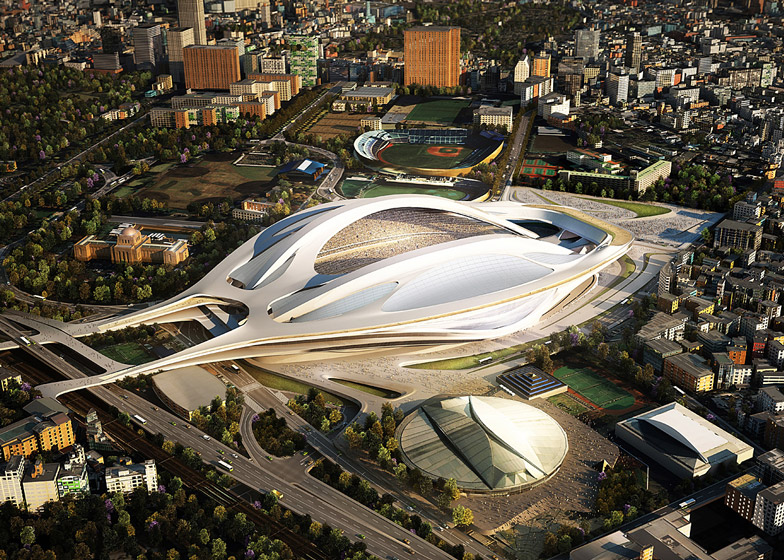
The new National Stadium in Tokyo will be designed by Zaha Hadid
Japanese Sports Council has appointed the British Zaha Hadid as the winner of the competition to design the new national stadium in Tokyo. On a budget 1.62 billions de dollars, it will be the most expensive stadium in the world, dépassant le New Meadowlands Stadium de New York.
This new visually impressive structure dating back to replace the old 1958 and who served as stage for Olympics 1964.
The stadium should be completed in 2018 and it will host the World Cup Rugby 2019 and the Olympics 2020 if Japan won the right to organize. Of course, The stadium is also expected to organize grandiose concerts for more 80 000 people !
The stadium seats are adjustable, the roof is retractable and it should be especially in harmony with the surroundings !
ATLANTA (Georgia)
Stadium Atlanta Falcons

Football : the future of the Atlanta Falcons stadium is superb !
Par Dimitri Kucharczyk
The football team of the Atlanta Falcons has unveiled its draft future stadium and incredible roof, which open and close by sliding like the diaphragm of a camera. A project for a total cost estimated at 1 billion. (Atlanta) Georgia Dome (71,250) – Atlanta Hawks
The Georgia Dome is an American indoor football stadium located near the Georgia World Congress Center and Centennial Olympic Park in downtown Atlanta, Georgia. Since 1992, it is the home field of the Atlanta Falcons of the National Football League. From 1997 at 1999, was the provisional floor of the Atlanta Hawks of the National Basketball Association pending the construction of Philips Arena. The Georgia Dome has a capacity of 71 250 places for football, about 75 000 for concerts and between 53 000 and 40 000 for basketball in the configuration. The stadium has 4 604 club seats, 164 Luxury suites 8 Super Suites.
A milestone for Mercedes-Benz Stadium is commemorated in this time-lapse by EarthCam. The roof of the future home of the Atlanta Falcons over 17.000 tons of steel and the end beam has been set up 19 October 2016. The construction process is documented by several construction EarthCam cameras and a final time-lapse will debut with the new stadium 2017.
GERMANY (Munich)
Stade Allianz Arena
ALLIANZ ARENA
the Allianz Arena was designed by the architectural firm Herzog & de Meuron.
Its unique façade, which earned him the nickname "dinghy", changes color according to the team that the stadium hosts.
Allianza ARENA Lieu: Munich, Germany.
Capacity: 69,901 spectators.
Events: World Cup 2006
MEXICO 2026
Mexico World Cup 2026 | possible locations and remodeling !
TURKEY
New Bursa Stadium
A modern football stadium for Turkey !

© Alexander Schmitz
 New Bursa Stadium (Hexagon Park) / stadiumconcept
New Bursa Stadium (Hexagon Park) / stadiumconcept
© Alexander Schmitz
 © Alexander Schmitz
© Alexander Schmitz
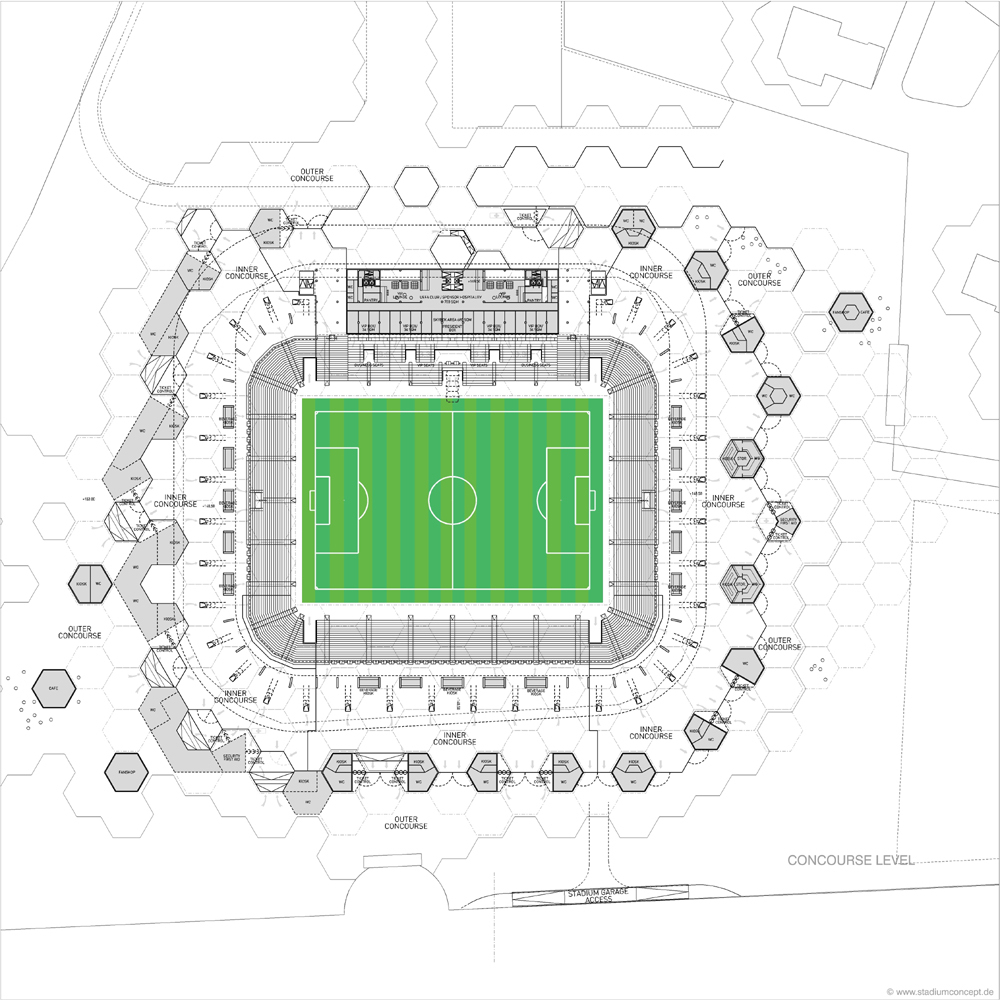 © Alexander Schmitz
© Alexander Schmitz
 © Alexander Schmitz
© Alexander Schmitz
BILBAO (Spain)
Athletic Club de Bilbao

Built by ACXT in Bilbao, in Spain with the date 2014. Images by Airtor Ortiz.
Athletic Club Bilbao is one of the great clubs of European football …
BELARUS
football stadium of FC BATE
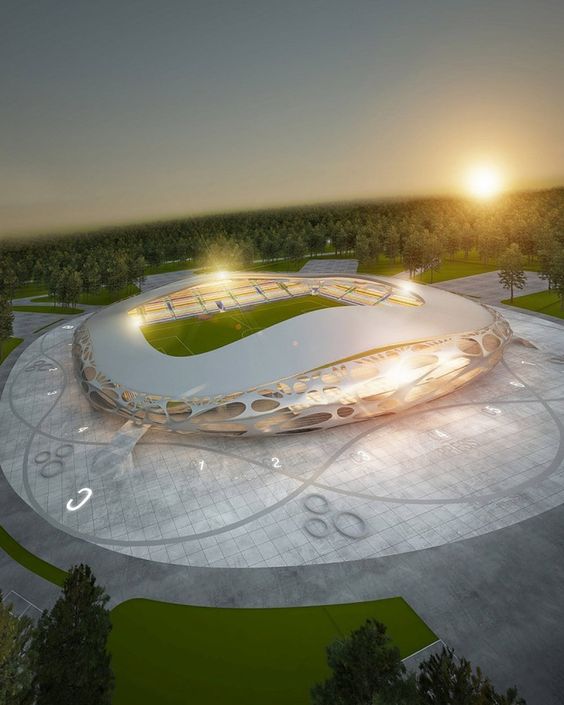
The new football stadium of FC BATE Borisov in Belarus !
The Slovenian architecture firm OFIS Arhitekti finished the new football stadium FC BATE Borisov in Belarus, a new arena 13 000 places. The arena form a unified rounded dome, giving the impression of a single closed object. The texture of the dome gives the impression of a stretched perforated fabric on the stage structure.
internally, the rounded arena provides good acoustics which offers a pleasant atmosphere for both fans to players. The playing surface is orientatée North-South, with a total area of 85 × 105 m, which is used to play 68x105m. The remaining area offers enough space for the installation of advertising screens, photographers and cameras.

Al Wakrah Stadium Qatar 2022
Project : Al Wakrah Stadium
Al Wakrah is one of the five stadiums that will host the World Cup FIFA Football 2022 Qatar 1 ; it was created by the firm Zaha Hadid in cooperation with AECOM Technology ; its capacity is 45 120 spectators. The architecture of the speaker refers to the maritime world of this city, Al Wakrah, located at 15 km south of Doha.
The structure of this stage of rounded shapes in landscaping and a coral-shaped stage (mesh on the bottom) and shellfish (forms roofing). According to the designers, the corrugated roof of the stadium was inspired Keystone sailing dhow dhow named as, traditional Arab sailboat. The sports complex includes a multipurpose room, with pools and spas and a shopping center with green roofs. Entrance to the stadium will be on a garden square. To address environmental issues related to the arid climate of the geographical area (40° C on average in July-August), cooling systems via the production of renewable energy have been planned. The estimated cost is 300 millions of euros.
The organizers of the World Cup 2022 Qatar just presented the official rendering of Al-Wakrah Stadium. Forms of this futuristic stage represent a sail of a traditional Qatari boat. According AECOM and Zaha Hadid, project architects, "This is a way to honor the tradition and history of Qatar".

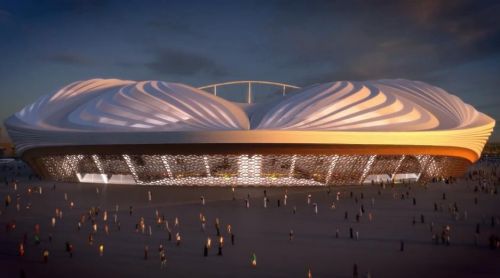
Always according to the designers, "This stadium was designed for a World Cup in the summer. The air conditioning stage is provided to ensure a temperature of 26 ° at the lawn. It will be, to near two degrees, the temperature felt by players. As to that felt in the stands, will be from about 28 °. But if the World Cup is played in winter, This air conditioning system is still operational. In fact, the decision taken by FIFA does not really affect the construction of the stadium "
While we still do not know if the World Cup 2022 will be played in summer or winter, Hassan al-Thawadi, Secretary General of the Supreme Organizing Committee of the World Cup, recalls "the stadium will be able to accommodate competitions throughout the year, summer and winter. After the World Cup, part of the stadium will be dismantled and we bequeath these facilities in developing countries. It is too early to know which '.
Strongly criticized by international opinion, the workers working conditions will be the subject of attention. Hassan al-Thawadi says he, "Established a very precise charter with companies that work for us. We need the dignity and safety of all workers are insured. Every death on a construction site will be unacceptable ". This enclosure 40,000 places, located about twenty kilometers south of Doha, will host group matches, an eighth final and a quarter-final. Work should begin early 2014 for delivery in 2018. Not communicated officially, the overall cost of this stage would be 300 millions of euros. Finally not much since Qatar will invest 156 Billion Euros in the organization of the World Cup 2022.
FRANCE
Swallow's Nest stadium by Vincent Callebaut

STADE – Design the Swallow's Nest by Vincent Callebaut
http://vincent.callebaut.org/…/…/parissmartcity2050/projects
The Supreme Committee for Delivery and Legacy (SC) appointed Foster + Partners, one of architecture's most innovative and integrated design companies in the world, as the design architect for Lusail Stadium, the proposed venue for the final of the World Cup 2022 Qatar Cup ™.
FOSTER + PARTNERS , NEW , QATAR , STADE
FOSTER + PARTNERS WIN COMPETITION STAGE OF QATAR Lusail
10 MARS 2015 MARCO RINALDI
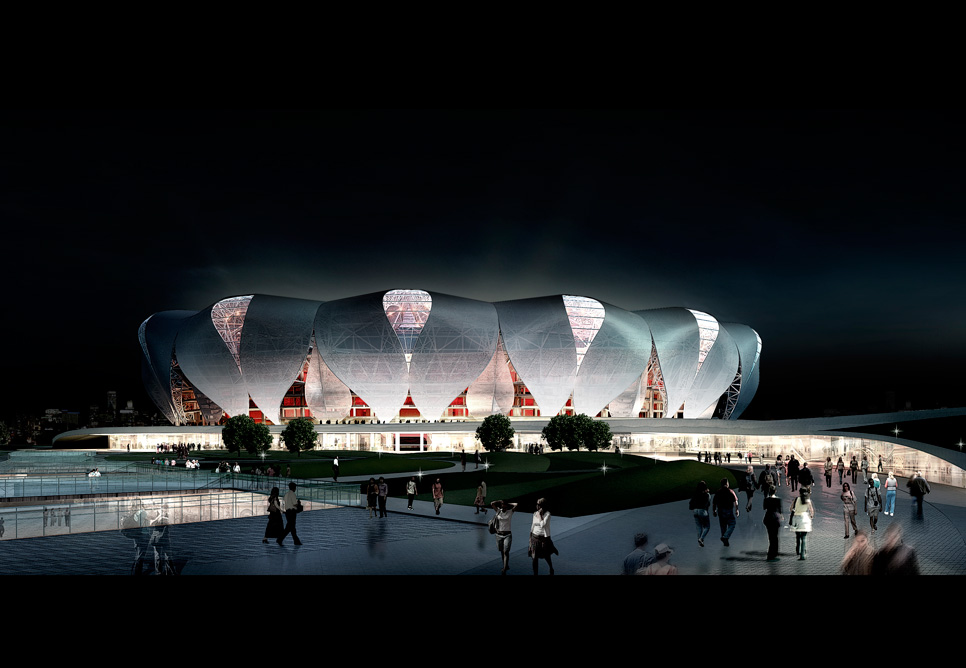
An Olympic-size stadium is the largest planned for construction over the next decade.
Le Hangzhou Olympic Sports Center Stadium
is a sports stadium located in Hangzhou, China that will launch in 2017.
It will have a capacity of 80 000 spectators.
Like many cities in China, Hangzhou is undergoing rapid urban change. While the city has developed historically around the West Lake area, opportunities for industry and commerce have moved the expansion of the city to the waterfront Qian Tang. New construction has tripled the city's size over the past decade, creating a modern architectural fabric, Powerful wide, but still needs public space.
NBBJ, in partnership with CCDI, designed the Hangzhou Sports Park on a site 400 000 square meters on the seafront of Qian Tang in front of the new central business district of the city.
The main stadium erupted in 2011 and should be completed in 2017.
The site plan is composed of three layers Attraction. A higher level of platform defines "sport boulevard", linking programs such as the main stadium and the tennis tournament facilities. At ground level, trails, gardens and squares form a network of public recreational activities designed for alternative and extreme sports. Buried spaces and courses leading to a large pavilion of sale in less detail which includes shops, restaurants and a multiplex cinema.

2/3
Less steel than a stage comparable size and capacity
56
petals – 28 large and 28 small intertwining to create the steel frame
Integrated Software Design
Gradually, as the global demand for steel increases, from 78% during the last decade, the cost, has soared 217% since 2007. That's why we use parametric design to reduce waste while creating features and shapes.
Our designers have exploited advanced parametric scripts and modeling techniques to develop and optimize the outer shell of the stadium Hangzhou. steel and concrete systems were coordinated and linked to the stability and optimized use of steel. Since the parametric model was, design changes could be made with an extremely short turnaround, eliminating the method of "build-test-descartage" in traditional modeling.
The parametric model was the basis for interdisciplinary collaboration with engineers and materials consultants. Engineers and consultants could use the output of the design team directly to perform their specialized design and analysis operations. Close communication between disciplines has allowed the design team to ensure quality control and to find opportunities for increased optimization.
The final result ? We realized a steel economy 67% on similar arenas, like the famous Bird's Nest, the Beijing National Stadium.
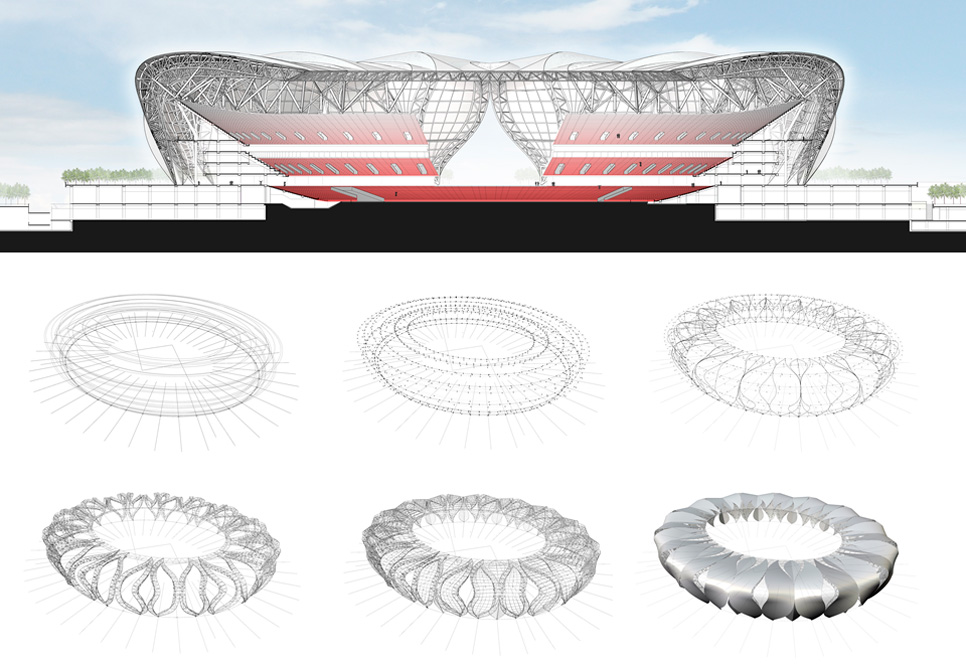

NBBJ I Hangzhou stade –
AMAZON (Manaus)
Arena Amazonia
 Construction: Installation of current panels..
Construction: Installation of current panels..
Arena courtesy image of Amazonia.

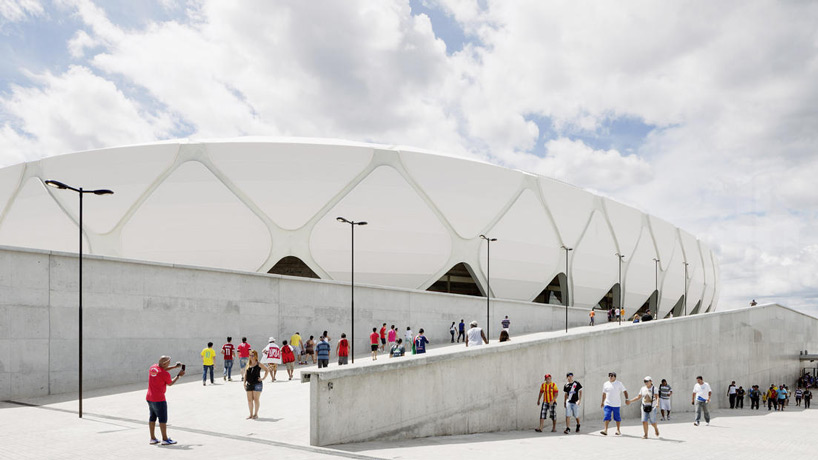 The Arena da Amazônia is located in Manaus stadium, capital of the state of Amazonas in Brazil.
The Arena da Amazônia is located in Manaus stadium, capital of the state of Amazonas in Brazil.
Built to replace the Vivaldão, it welcomes 2014 meetings of the World Cup.
It can contain 42 374 spectators.
Mégastructures National Geographic – Build up to the cup: stadiums
BriteSide documentary produced by National Geographic Television for Channel.
L’ South Africa has a history of’ strong engineering, build deeper world's gold mines for winning fossil fuel plants. south engineers – Africans have a reputation for competence and’ innovation.
The countdown to the World Cup 2010 has begun: Designers, Architects and engineers are working to build the most spectacular stadiums in South Africa.
+ BONUS
A proposed design for Qatar Wold Cup 2022 stade, par farid kamal


