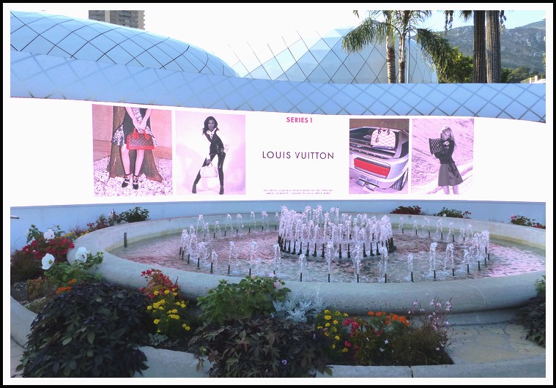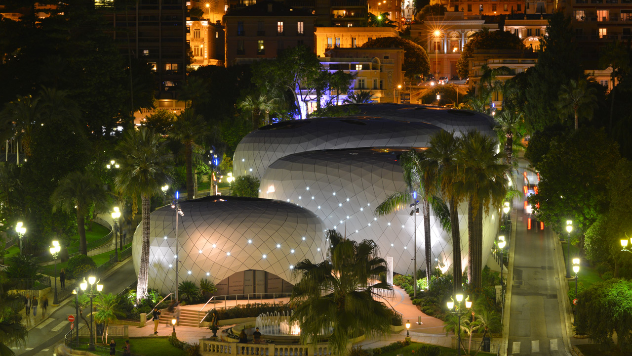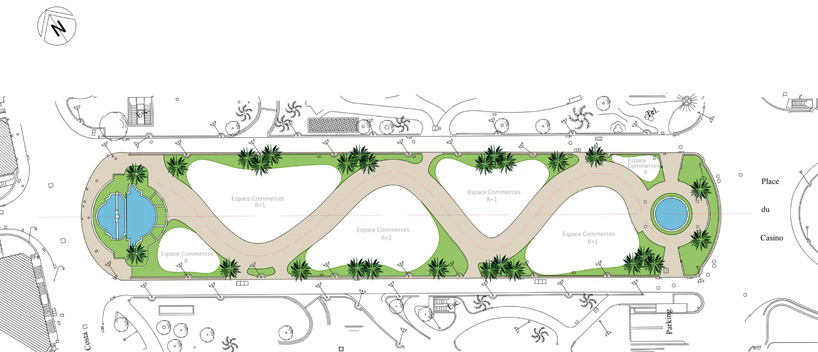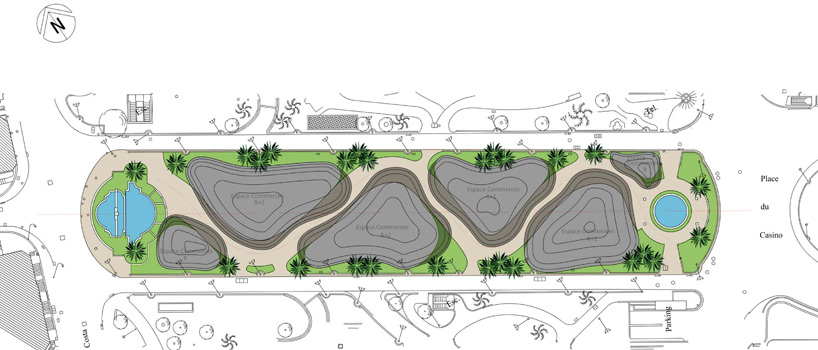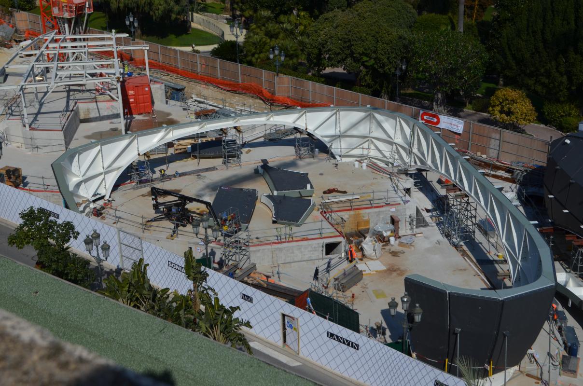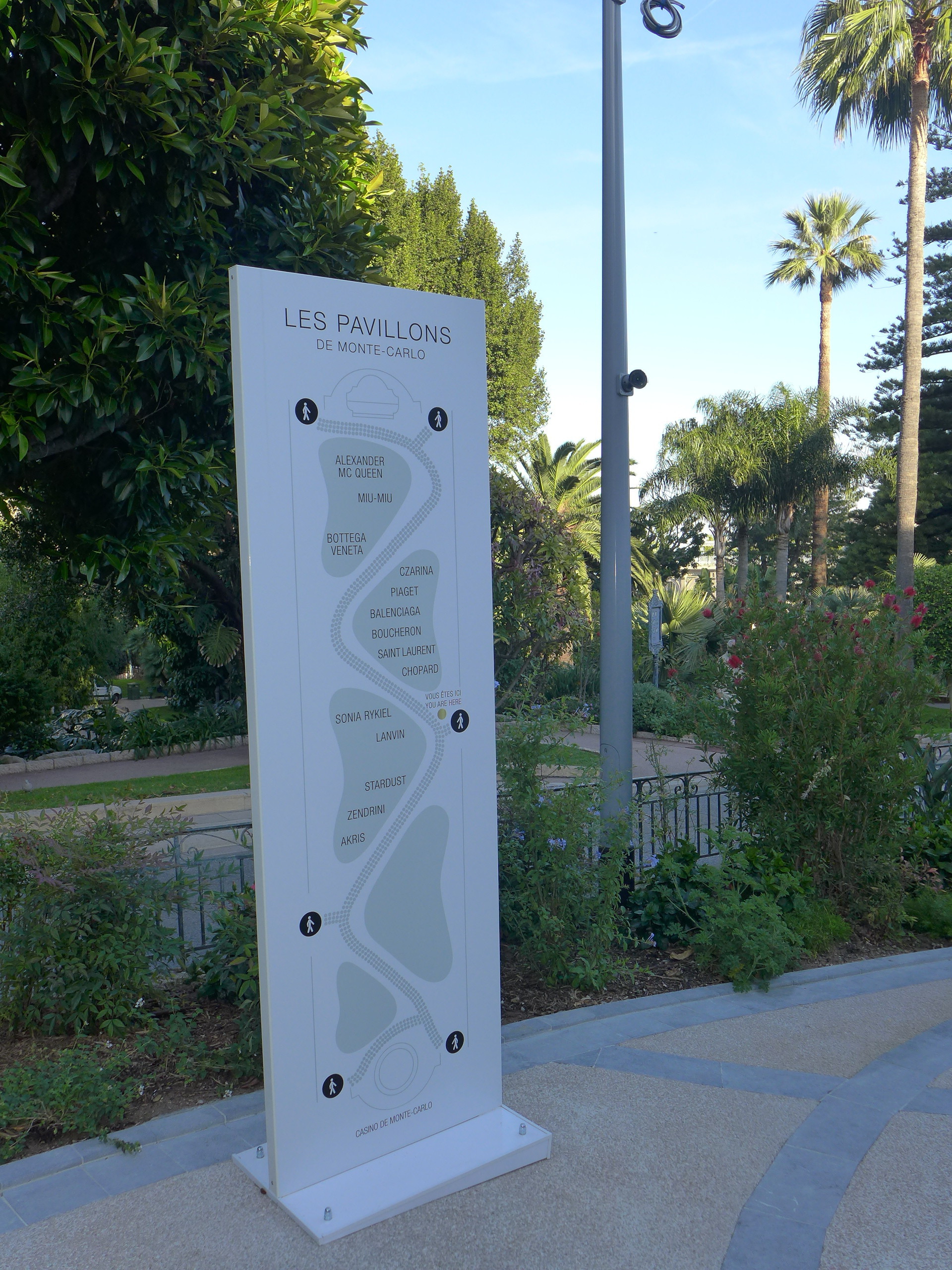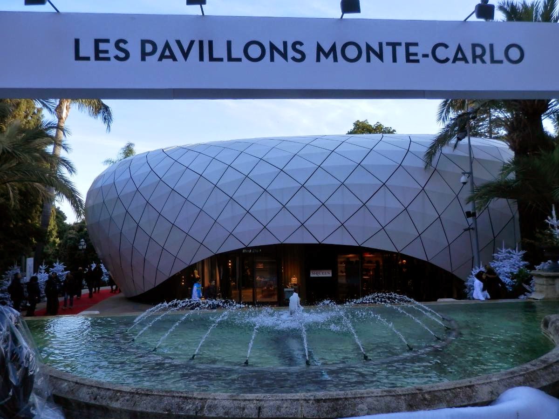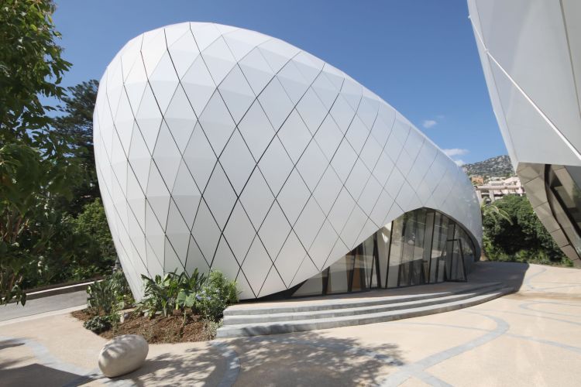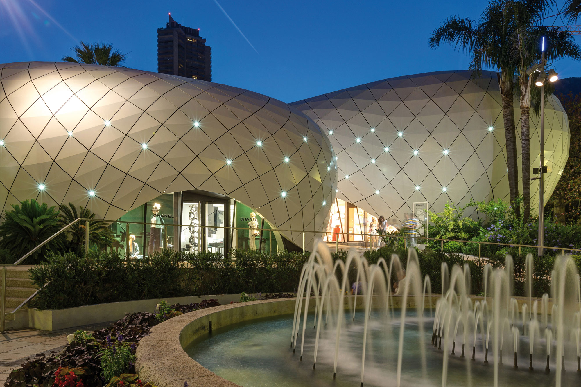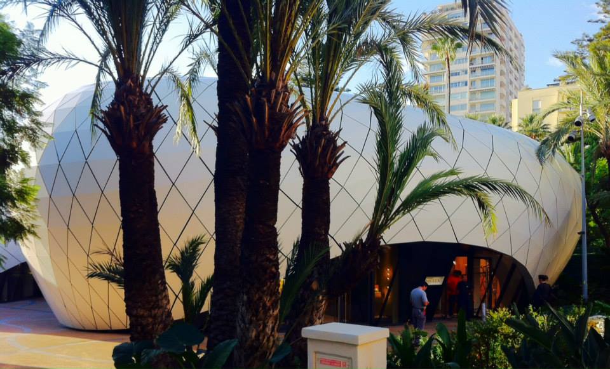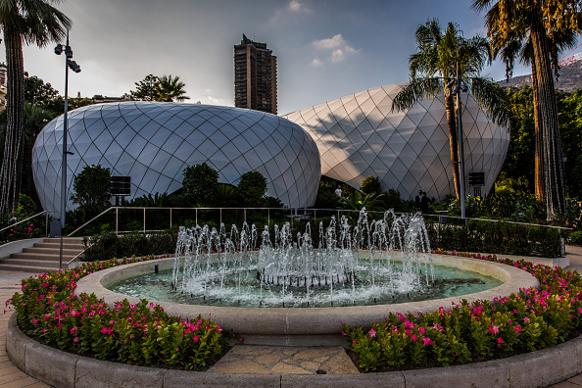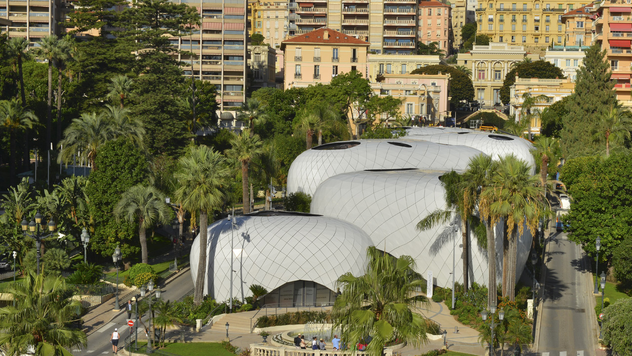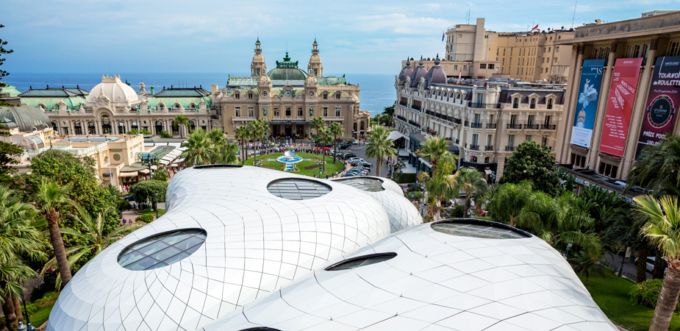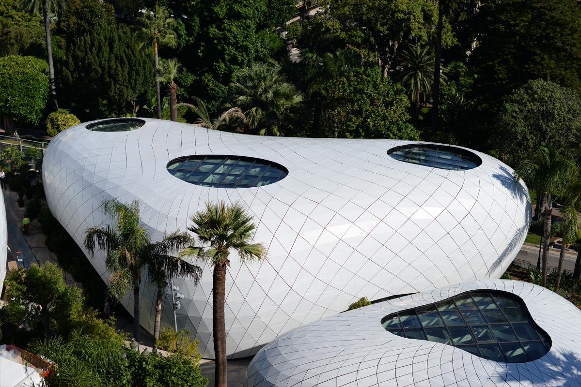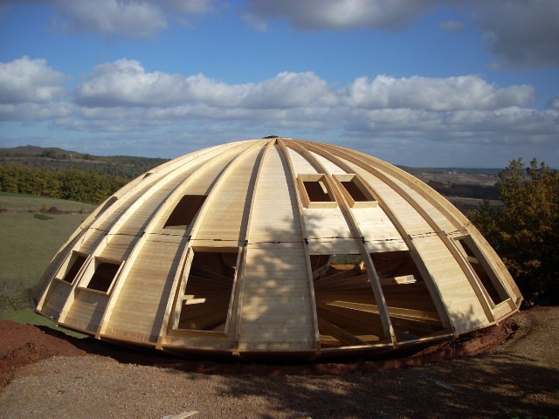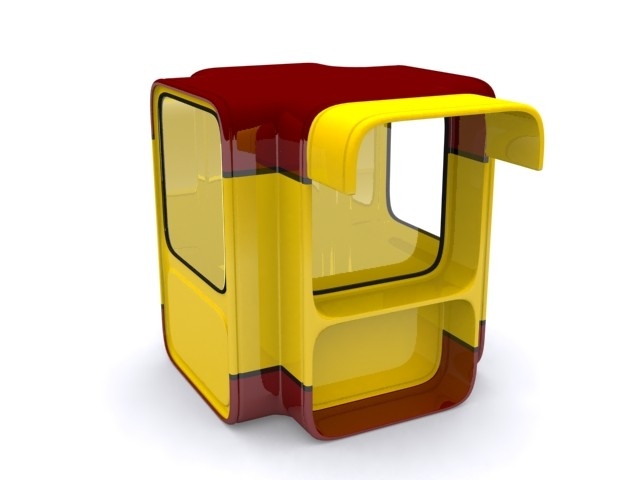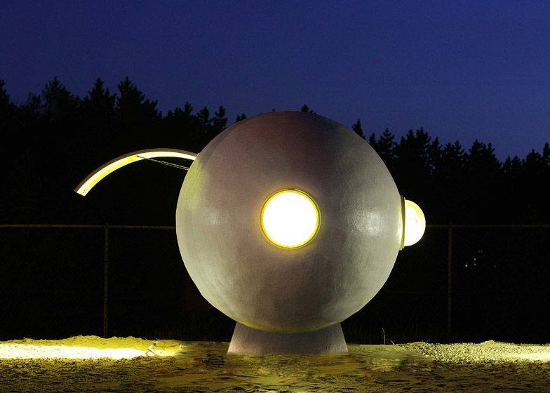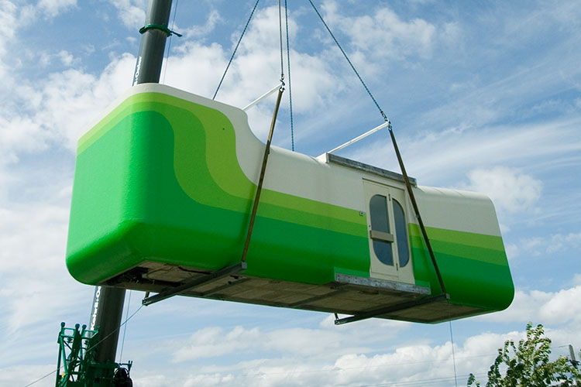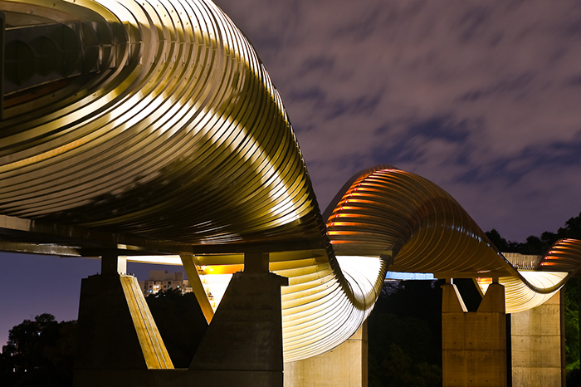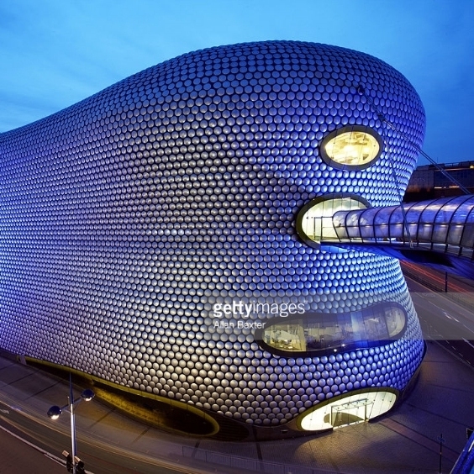Bulle Temporary Pavilions (2013 – 2014) Montecarlo (Monaco)
The pavilions Monte Carlo
http://www.tess.fr/projet/pavillons-de-monte-carlo
Discover building “wonderful mounds” on the Place du Casino the company achieved Group Exhibition: two large LED screens 10 , over × 2.50m represent the Luxury brands of windows in the project concerned.


The lodges are located in the gardens of Boulingrins, near the Sporting d'Hiver and the Place du Casino
The pavilions were built as temporary stores for luxury stores by the Société des Bains de Mer (SBM) for the duration of construction work along the Avenue of Art.
The SBM has invested 17 million in construction.
Construction companies were Richelmi and Acieroid, two subsidiaries of Bouygues .
Construction began in 2013, and they were completed in 2014.
The pavilions were built with aluminum panels manufactured by the company Bertuli, and designed the Googie style by Cherif Jahlan architects and Richard Martinet .
L’ landscape architect Jean Mus has also worked on the layout.
The buildings look like pebble beach, with a path between them that resembles a river. they vary “from 220 at 600 square meters each, reaching a maximum of 10 meters high”.
the Tenants:
Alexander Mc Queen , Akris, Balenciaga, Bottega Veneta , Boucheron , Chanel , Chopard , Czarina, Lanvin , Miu Miu , Piaget , Sonia Rykiel , Stardust, Yves Saint Laurent and Zendrini.
By October 2014, two of the five buildings were empty because of rising rents.
The buildings are to be demolished 2018,
Once construction of the Avenue of Fine Arts will end.









Sitemap: ground level
Elevation of the street
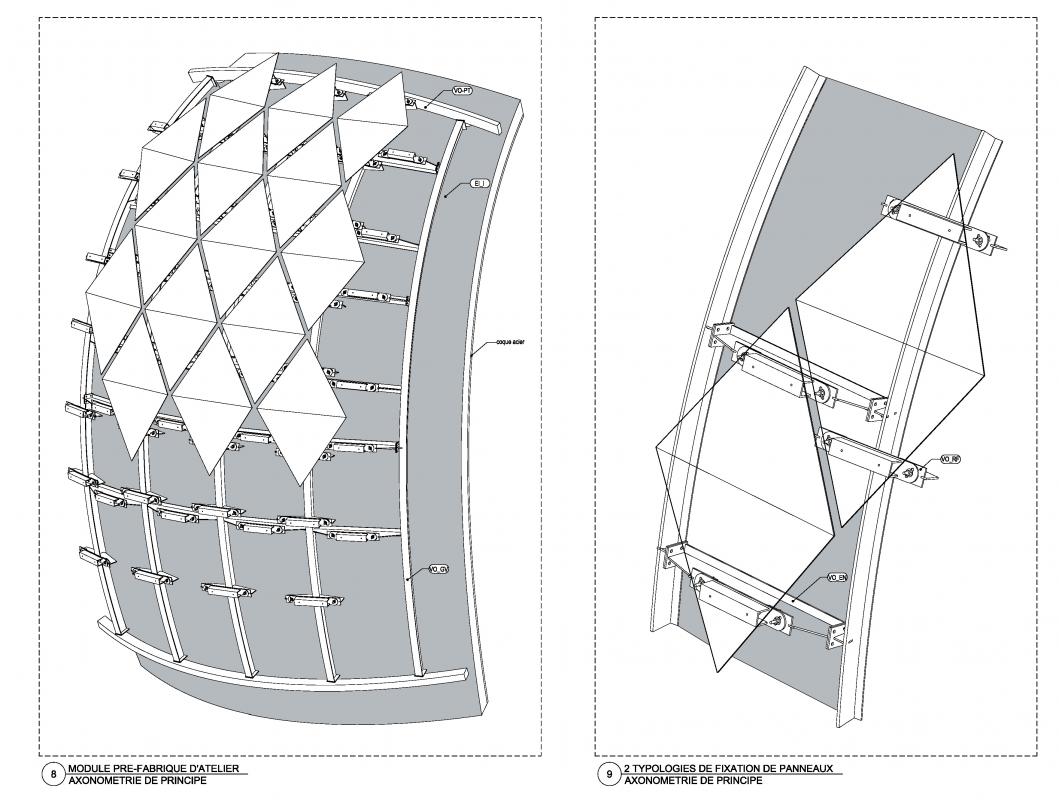
Prefabricated modules (a steel shell, isolated and sealed) are the carrier horizontal rings on which are fixed vertical flat..

Model of the facade

The cladding system allows easy disassembly !


The pavilions will be used for four years during the redevelopment of the square Monaco casino.
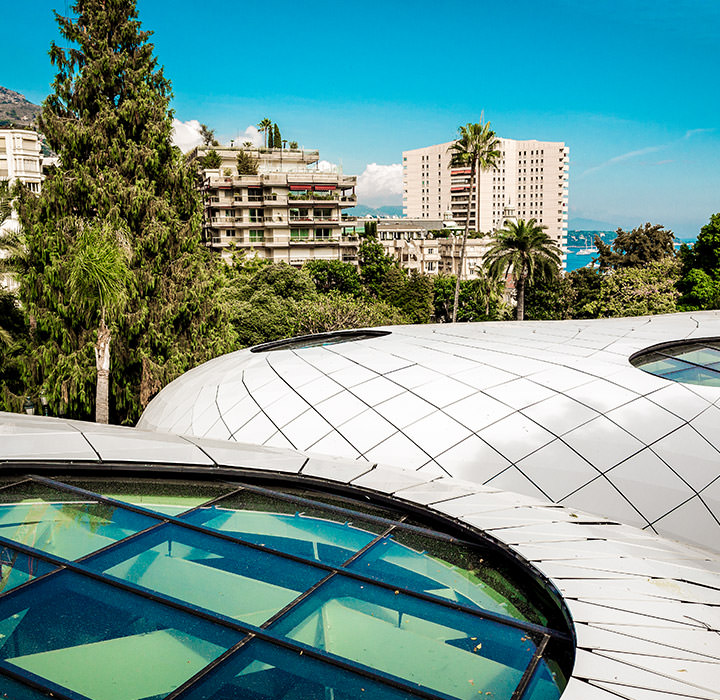

The 5 pavilions
Monte Carlo








General view of Monte Carlo pavilions in the gardens Boulingrins 3 October 2014 in Monte Carlo, Monaco.


