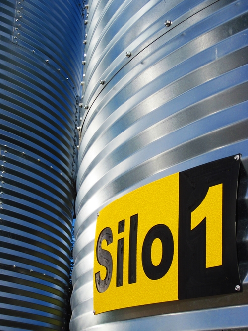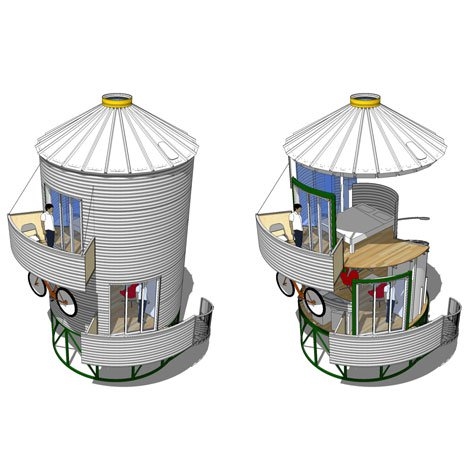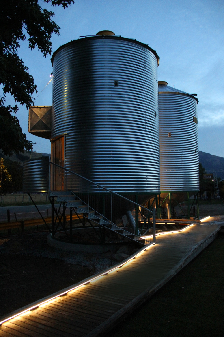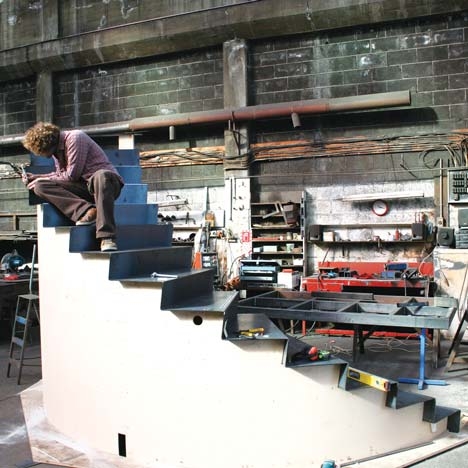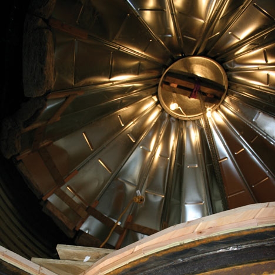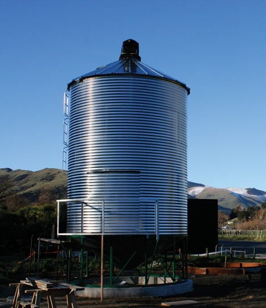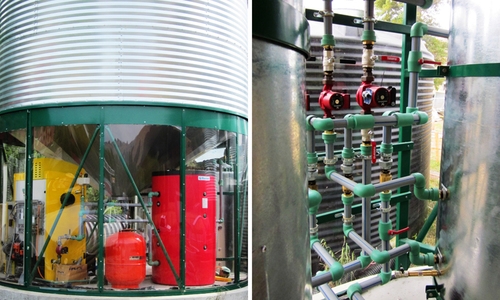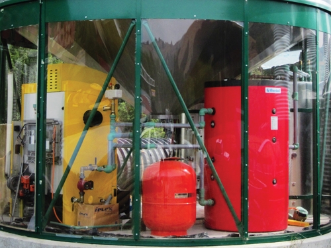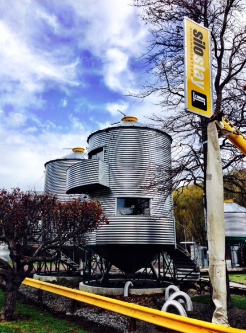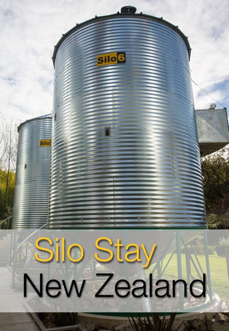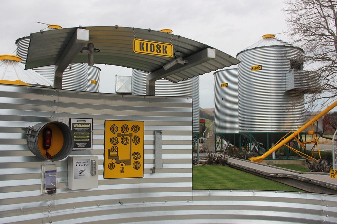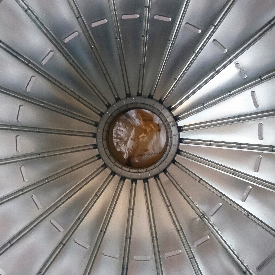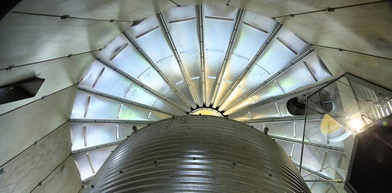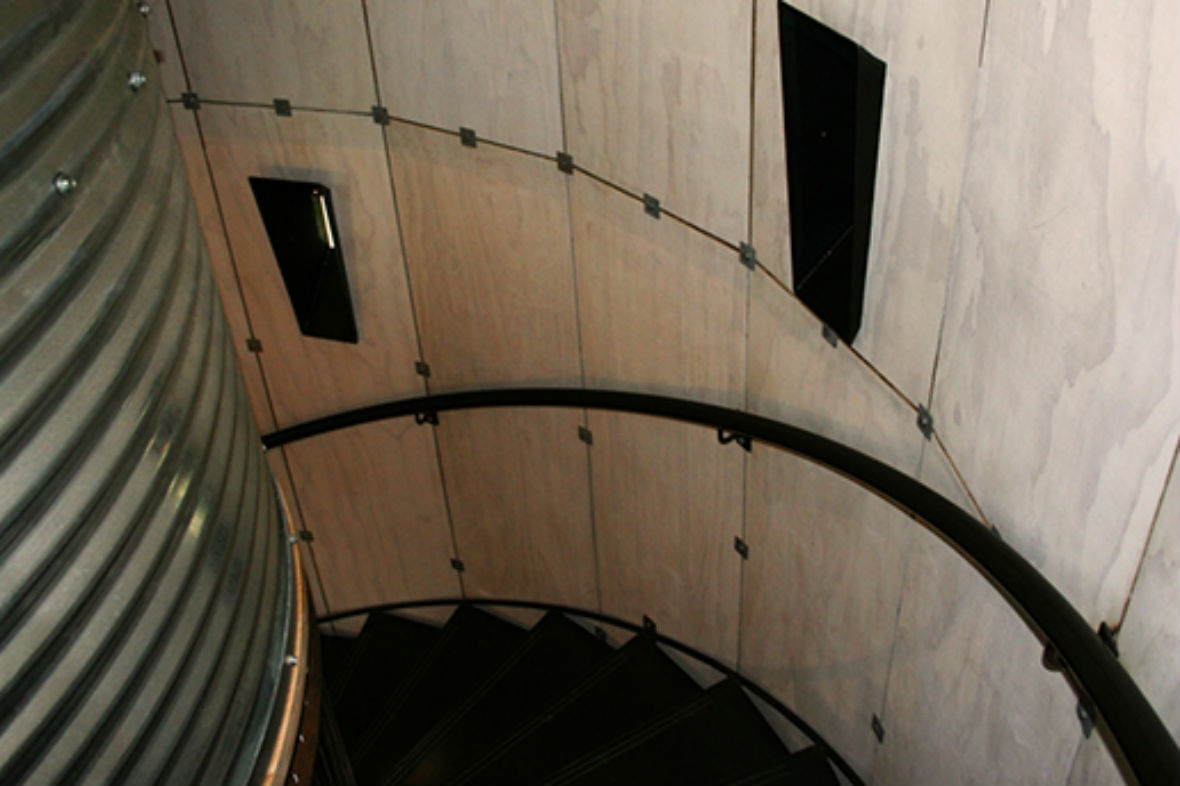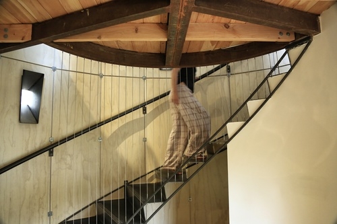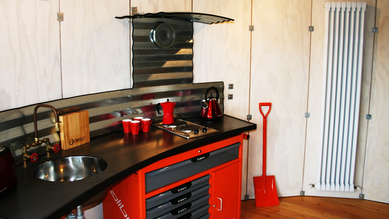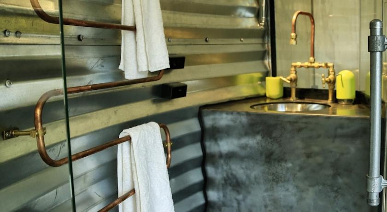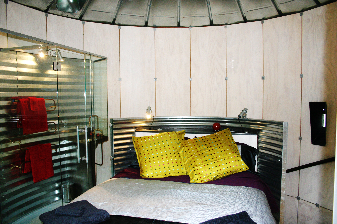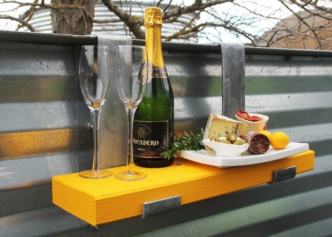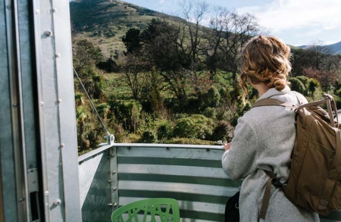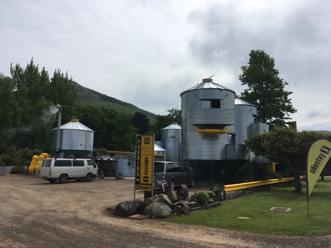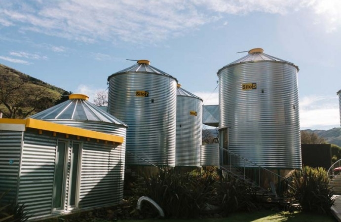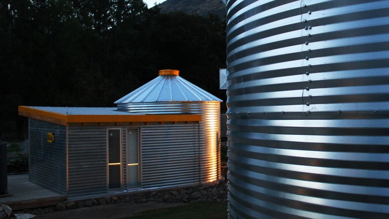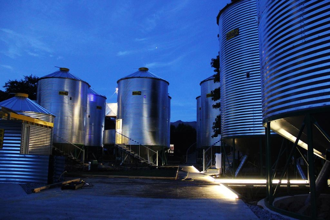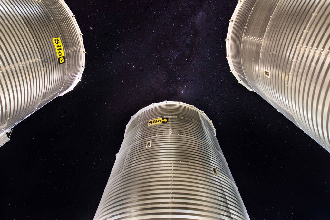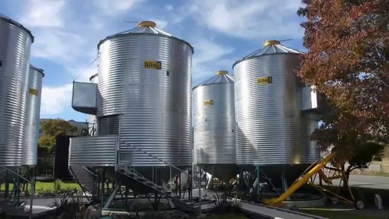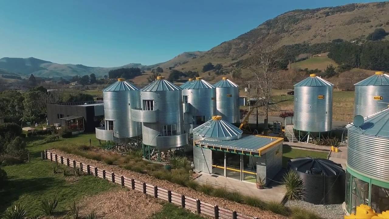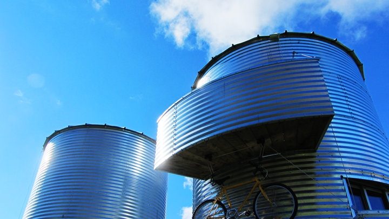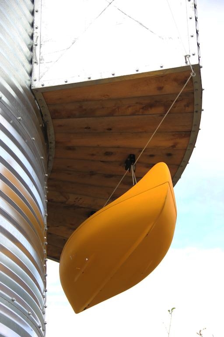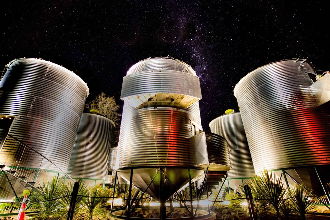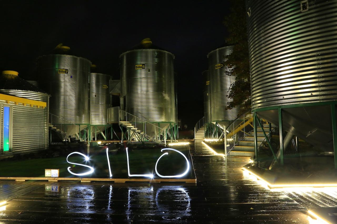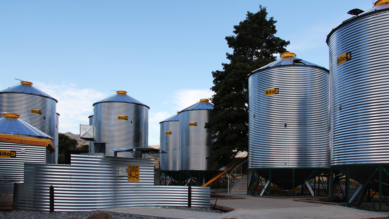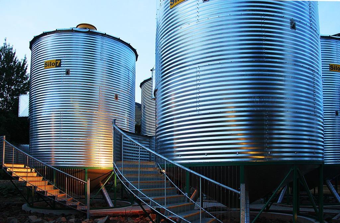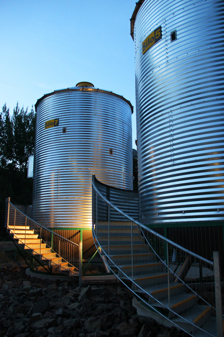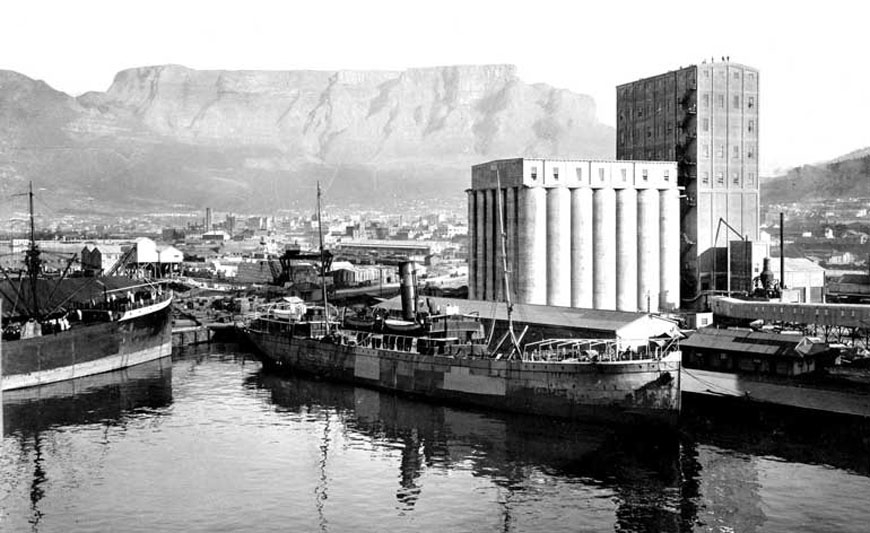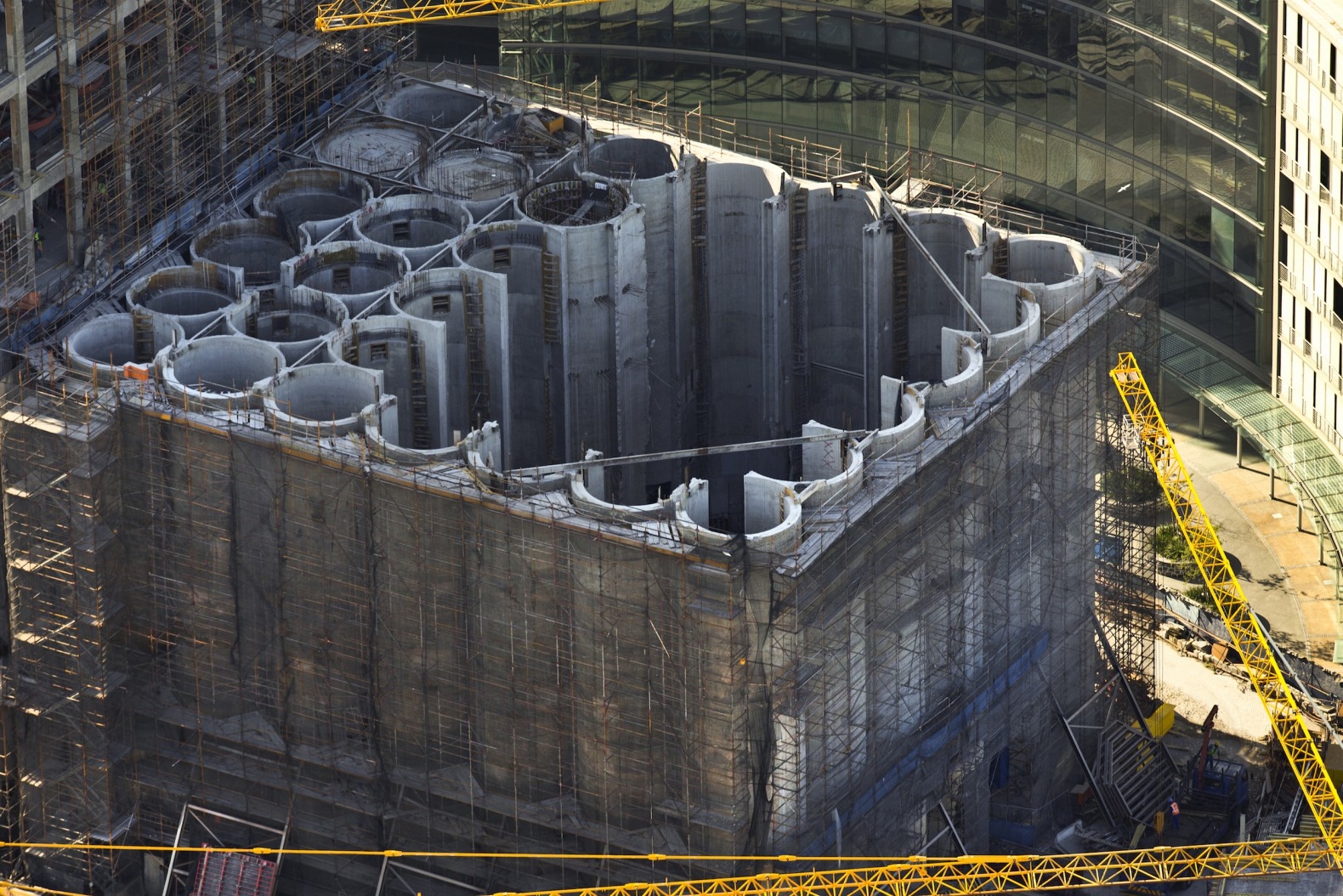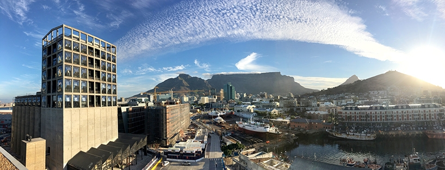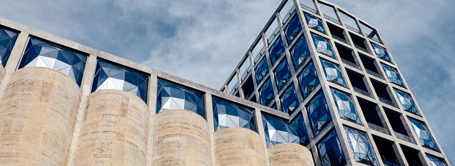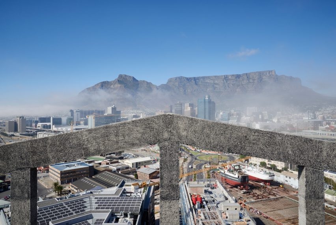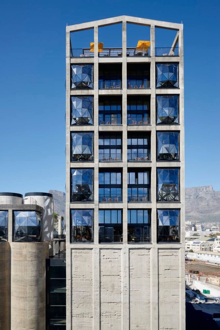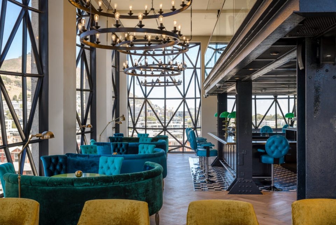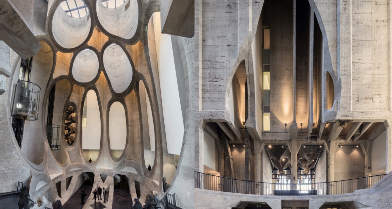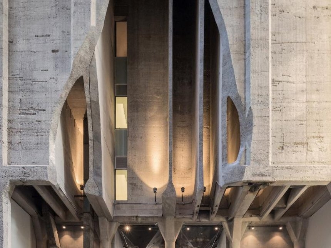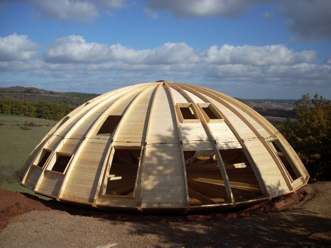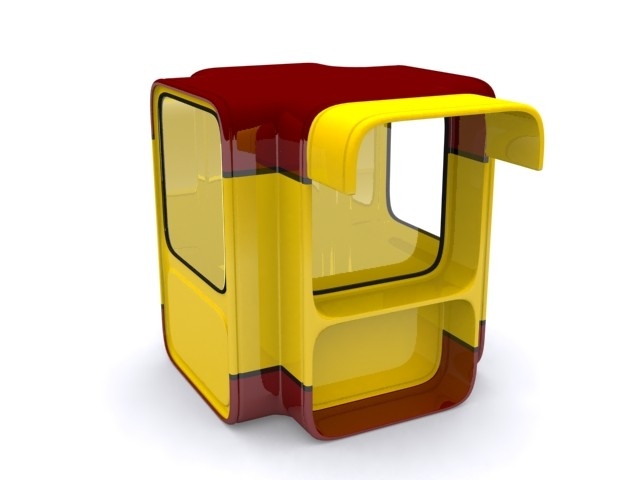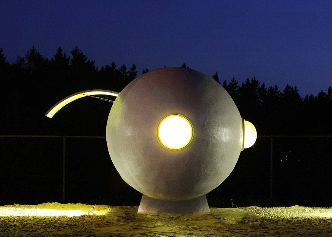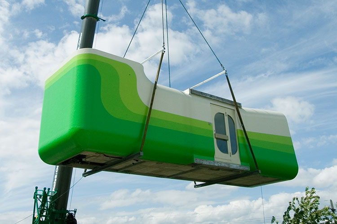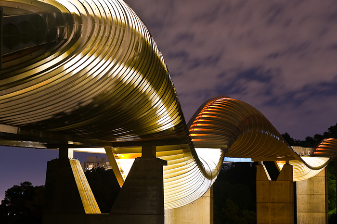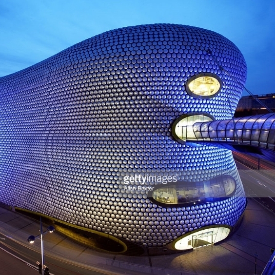Bulle SiloStay Motel Studios F3Design (2014) Christchurch N.Z
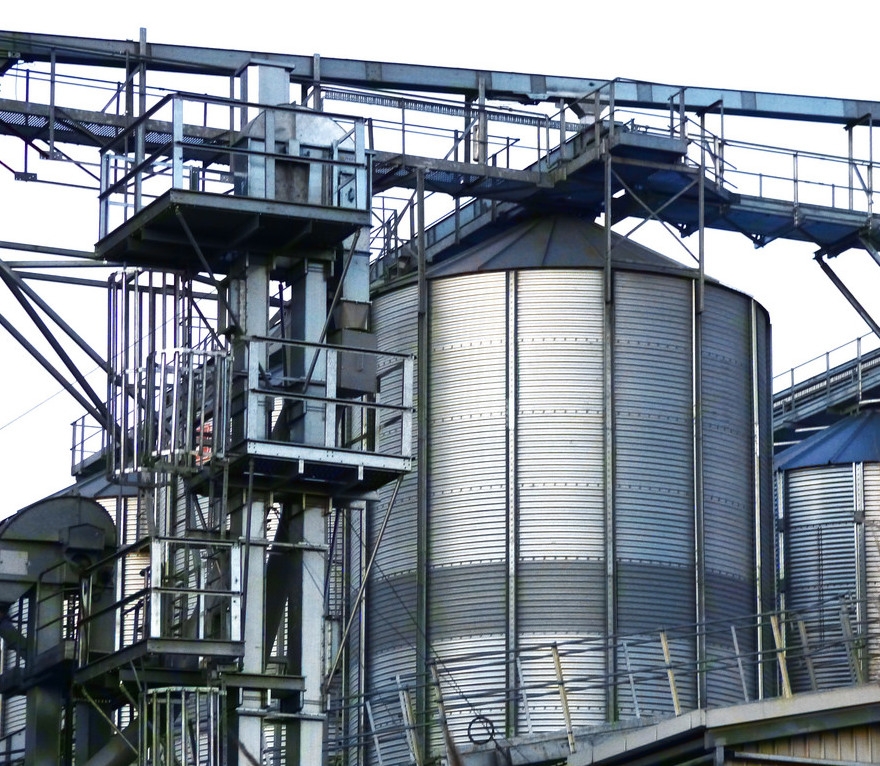
Industry (Steve Taylor (Photography) New Zealand, Christchurch
NEW ZEALAND, Christchurch
Address : Christchurch Akaroa Rd, Little River 7591, New Zealand
Phone : +64 3-325 1977
From 159 $ for a night d & rsquo; warm winter for two !!

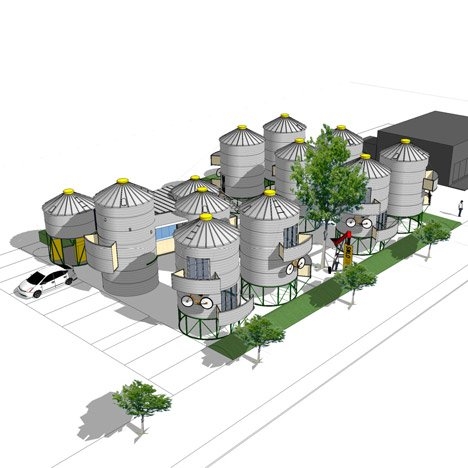 The New Zealand studio F3 Design
The New Zealand studio F3 Design
had the & rsquo; idea of reusing industrial structures that were used to store food for farm animals.
Silo Stay is a family business: Stuart Wright Stow-imagined the concept and hired his son and daughter, Pippin and Ella F3 Design , for the & rsquo; run.
The initial plan consists of eight single units (each with a kitchen and a lounge on the ground floor and a queen-size bed upstairs), a family suite and accommodation for the director (composed of two silos connected by a closed passage). Contrary to previous reports, designers do not recycle disused silos but owners tailored to their specifications units. L & rsquo; hotel also has a good share of & rsquo; eco-fasteners: Each unit will be cooled by natural ventilation through the door and the latch of the roof and heated by a pellet boiler fed by gravity. The top has a glass cover to give guests a glimpse of the night sky from the bed.
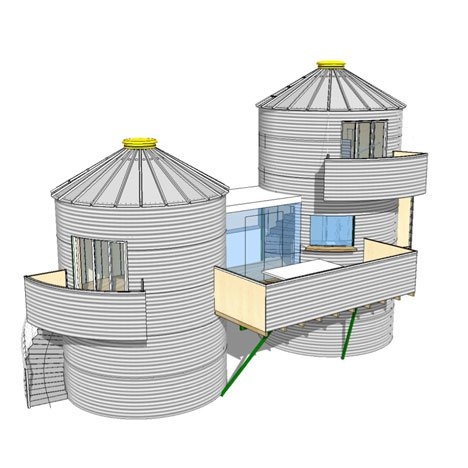 |
 |
Traditionally, grain silos are in the country filled with fodder, intoures d & rsquo; a number of & rsquo; farm animals.. However, le ‘Silo Stay’ based in Little River, in Banks Peninsula, goes against current. In that case, exclusive grain silos are used as individual units motel as part of & rsquo; d & rsquo a complex, innovative accommodation, ecological and affordable.
Silo Stay Little River eight individual units each accommodating two people, accessible family unit and a management unit that will be built to complement this exciting project. Visionary and founder of the project, Stuart Wright-Stow and his design team, F3 Design, are passionate about environmental sustainability and have designed a d & rsquo unit; energy which houses a pellet boiler gravity fed to heat the complex. This is in its own custom-designed silo with glass panels so you can see the & rsquo; energy during production.
Each unit of two-stage measurement 8,7 meters high. The top has a glass cover for a glimpse of the night sky while relaxing in bed. At & rsquo; floor houses a queen bed and bathroom while downstairs has a kitchen and living room.
Silo Stay Little River is an exciting project that paves the way for d & rsquo; other projects. The vision and the & rsquo; ingenuity of this design are its versatility d & rsquo; use in areas that are not necessarily complex d & rsquo; accommodation. These individual units or the larger family complex can be used in a myriad of situations and locations. for example, these units can easily become offices in town, batches for isolated shelters, home and office situations, places d & rsquo; accommodation, centers & rsquo; information, d & rsquo facilities; accommodation for conference centers or other equipment. the commercial and domestic sectors.
In addition to the & rsquo; layout and configuration of the housing of grain, F3 Design and Stuart have developed designs for complex downtown offices. O & rsquo; there is a vision for the silo units, F3 Design work with the client to create an exciting result to meet the needs of each.
A group of abandoned grain silos near Christchurch in New Zealand is converted into a motel rooms.
A wood pellet boiler to the & rsquo; & rsquo inside; a separate silo will heat all the rooms.
+ small BONTheS !
L & rsquo; architect and designer Christoph Kaiser and Shauna Thibault converted a grain silo 366 square feet in their first home, which led them to reduce and simplify their urban lifestyle in Phoenix.
Designer britannique Thomas Heatherwick
He attributes his artistic training with the & rsquo; help get its current practice, adding that the curricula in schools d & rsquo; architecture.
In the years 1980, When & rsquo; it was design student, it seemed "so abstract of & rsquo; daily experience of people". Artist, Architect, the sensitivity of Heatherwick is a welcome addition to contemporary architectural discourse.
The Silo Cape-Town Hôtel
Silo Square, V & A Waterfront – Cape Town 8801 South Africa
L & rsquo; s extraordinary Zeitz Museum & rsquo; contemporary African art (MOCAA) in Cape, in South Africa, opened its doors to the public. The museum is set to become the largest in the world …
Walter Gropius, Le Corbusier and Charles Sheeler defended grain silos, with their geometrical purity, as majestic incarnations of modernity, Heatherwick remodeled but it also. than just a splendid specimen of the type. Multiple layers of paint were removed, revealing the continuous surfaces silos – surprisingly, constructed in one pour – which greatly amplifies their monumentality. Heatherwick, whose center d & rsquo; s learning & rsquo; Nanyang Technological University in Singapore, demonstrates understanding of & rsquo; phenomenological lure of rich surfaces, varied and textured, then polished and sealed silos and silos steep concrete and coarse. To report the programmatic transformation of the structure (and more & rsquo; d & rsquo a museum art, it contains a boutique hotel), he designed the windows in the shape of & rsquo; beautifully detailed pillows. The structural glazing changes color faceted with reflected light for the Zeitz a beacon for kilometers.
L & rsquo; s exterior & rsquo; proved easy compared to structural and programmatic puzzles interiors, that were critical to the continued success of the museum. Heatherwick and Coetzee explained that simply d & rsquo; entice visitors to enter the Zeitz is a major challenge, because it n & rsquo; is virtually no museum culture in South Africa: people migrate to the waterfront redeveloped to shop and take the ferry to Robben.
Heatherwick has amplified its celebration of & rsquo; history of the building. The home d & rsquo; narrow, vertical entry draws your eye upward, you discover, recessed ceiling above you, original metal ducts which, opened by hand, dump stored grains directly into large open containers parked on trestles .
On entering the lobby, you will discover a vaulted atrium, before, below and above you, dug d & rsquo; shadows and dripping sun. Recalling the draft of the Mikveh Israel Synagogue Louis Kahn, much smaller, this public atrium is as touching as Frank Gehry Guggenheim Bilbao, a wonderful space, both dynamic and containing, sensually textured and seriously monumental.
Maintaining the rigid geometry of the existing building might too static design, Heatherwick swept a grain of corn to use as reference for the shape of the vacuum of & rsquo; headset, which is set in the paired cylinders of the building. The contrast between the irregular curves of biomorphic vacuo and the geometric regularity of concrete silos creates an extremely dynamic composition.
L & rsquo; s performance of this atrium & rsquo; that was more complex. When the silos were built in & rsquo; origin, the simple fact of their combination has created the lateral stability of the building. How to carve an atrium and multi-span multistory from & rsquo; such a structure? Working with engineers & rsquo; Arup and local partner companies, architects Van der Merwe Miszewski, Rick Brown and Associates & rsquo; Parker-Jacobs Heatherwick team designed what is essentially a new building to support the original structure. The "sleeves" reinforced concrete 9¾ inches & rsquo; thickness were cast in & rsquo; within each cylinder 18 feet in diameter. Ensuite, a surveyor mapped hundreds of coordinates from corn kernels scans on silos, for entrepreneurs to determine where to drill two layers of concrete sandwich.
This design produces possibilities of construction details that significantly improve the emotional quality of the building. The sandblasted and velvety surfaces of the new structure emphasizes the quality of burnished concrete historical.
A hotel in the & rsquo; inside the renovated grain silo Thomas Heatherwick to open in Cape Town !
How to turn forty and two vertical concrete tubes in a place of discovery of contemporary culture ?
L & rsquo; s goal was to reinvent the & rsquo; historical grain silo V & A Waterfront au Cap, as that & rsquo; cultural institution nonprofit housing the largest collection & rsquo; d & rsquo contemporary art Africa and its diaspora.
Our first thoughts fought with extraordinary physical facts of the building. It n & rsquo; there is no wide open space in densely filled tubes and n & rsquo; is not possible to make the & rsquo; experience of these volumes of & rsquo; interior. Instead of & rsquo; eliminate evidence of & rsquo; industrial heritage building, we wanted to find a way to celebrate. We can either fight a concrete tubes building, or enjoy its tubes.

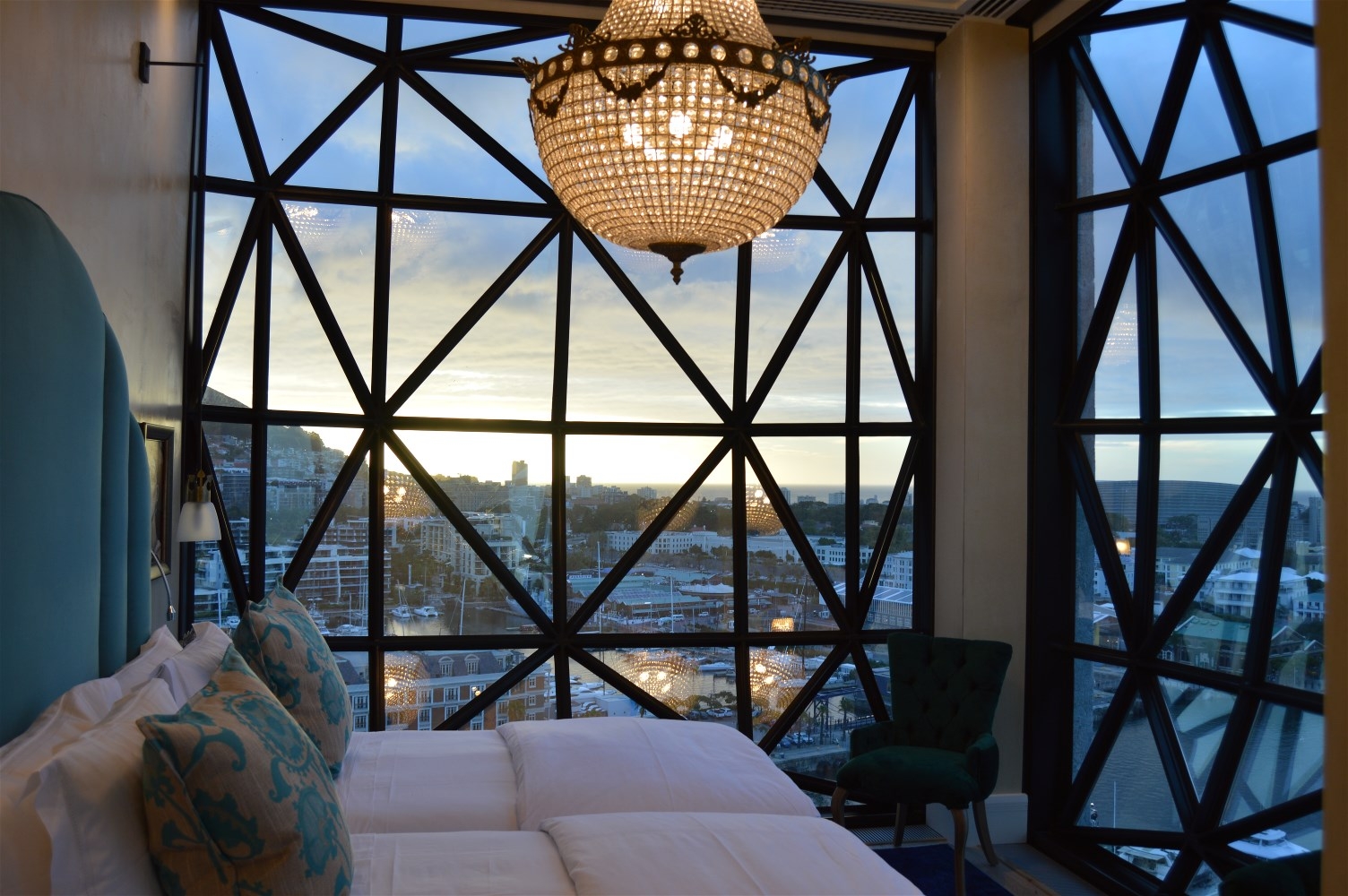
Inside, geometric panels frame incredible views of Table Mountain, City Bowl et Table Bay Harbor.




