Bulle Zaha Architects – Morpheus Hôtel Tower City of Dreams (2017-2018) Macau, China
3D
The Asian casino developer Melco Crown Entertainment Ltd said it "does not expect any impact on the progress of the construction" of the fifth round of the hotel in its casino resort in Cotai City of Dreams, following the death in the United States award-winning architect of the tower Dame Zaha Hadid.
The British broadcaster the BBC said Thursday that Ms. Hadid had died following a heart attack that day in a Miami hospital, in Florida, where she was treated for bronchitis.
Melco Crown said in a statement sent Friday to GGRAsia: “We are deeply saddened by the passing of Dame Zaha Hadid and we wish to extend our deepest condolences and our sincere greetings to his family and colleagues to Zaha Hadid Architects in difficult times. “
The casino company added: "We do not anticipate any impact on the progress of the construction of the fifth round of the City of Dreams hotel, because architectural designs are already in place and construction will continue in close cooperation with Zaha Hadid Architects, other professional parties and contractors on the project.
Zaha Hadid Architects will continue the excellent work of Dame Zaha Hadid to make the hotel the fifth round of the City of Dreams iconic landmark of Macao “.
Melco Crown concluded, referring to the hotel tower: “The projected opening 2018 remains unchanged”. The Co-Chairman and Chief Executive casino, Lawrence Ho Yau Lung (photo on the right) said during the call for fourth quarter earnings of the company 18 February that the fifth round of the hotel building, known as the "Tower D", would open 2018 “.
Melco Crown said in a press release in March 2014 the fifth round of the city of dreams would 40 floors and a subfloor surface 150 000 square meters (1,6 million square feet), containing about 780 bedrooms, suites et villas.
https://www.youtube.com/watch?v=mh_8avbixZQ
the architect of the construction industry, came to Macau for the first time to talk with youth creativity. The famous architect Zaha Hadid enjoying his first visit to the City of Dreams in Macau and offers with enthusiasm his creative design experience to the attentive young people today. From 40 floors, Hotel contain 150 000 square meters, dont 780 bedrooms, suites and "sky villas". The project is expected to open early 2017 .
the hotel Morpheus “City of Dreams”
3D Model full size of the City of Dreams by Zaha Hadid, Macao, China.
In an expansive entrance that will lead guests in a atrium 40 meters..
the shipyard..
https://www.youtube.com/watch?v=uvKDlZYrlTE
Zaha Hadid Architects
Melco Crown Entertainment, a casino and the station owner, announced that its fifth hotel in the City of Dreams project in Cotai, Macao, will be designed by Zaha Hadid Architects. The building consists of two towers connected to both the stage and the roof, while other bridges span a series of empty carved in singular volume. The exposed exoskeleton structure provides visual appeal and the possibility of reducing the structural requirements internes.Le website rectangular plan is extruded in the form of monolithic blocks with a series of empty, which will define the internal public areas of the hotel, including an atrium 40 meters.
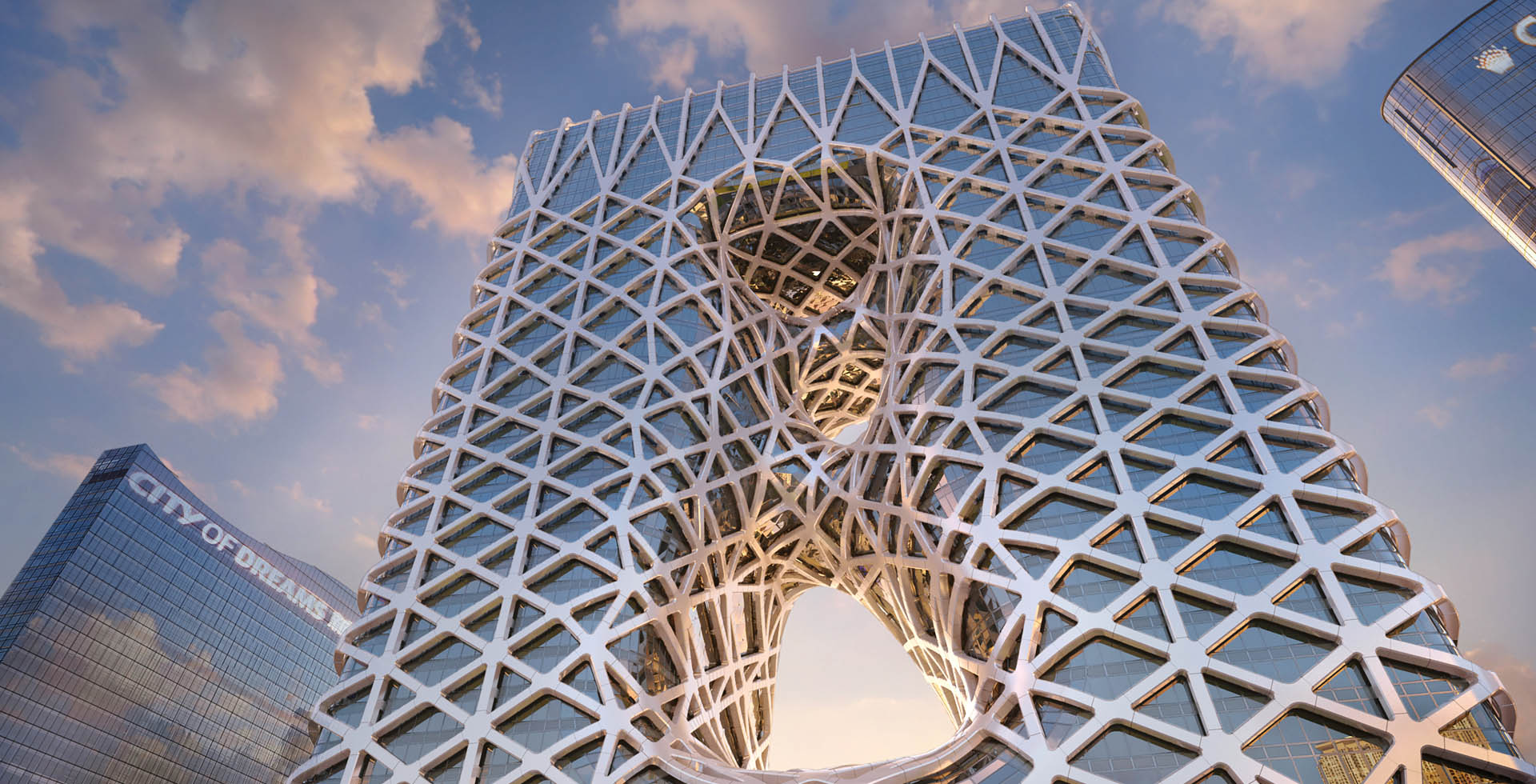
Building height: 160 m, 39 floors
Total area: 150 000 m 2
28 000 tons of construction steel
70,500 m 3 reinforced concrete
48 000 m 2 facade glass
50 000 m 2 aluminum coating on the exoskeleton
12 panoramic elevators and 8 service elevators
About 780 bedrooms, suites et villas.
35 m atrium entrance hall
2 sky bridges over the atrium
architectural and technological breakthrough – The first exoskeleton freeform world On the rectangular site is the monolithic block, with carved empty creating a mix of wall and roof caps, previously unseen in traditional architectural design. An exoskeleton mesh structure embracing its concrete core emphasizes its volume. Beyond the more intriguing sensuality eye, the structure provides lateral stability of the building and minimizes internal structural requirements for optimal interior layout.
Morpheus is the first high-rise building in the world supported by a steel structure exoskeleton free form for accommodating a mixture of various installations in a building having two cohesive sky bridges, five different glazing systems and a coating of aluminum double curvature nonrepeating.
carefully integrated to the outer fabric and without a unworthy space element, Porte Cochere is in perfect harmony with the monolithic facade of the building.
The hotel lobby, customers have direct access to the detail band to the floor and to the main play area. The main reception is located in the atrium with the entry bar, and a flexible installation space. Vertically, the atrium is divided into two nuclei and the east and west side connects to accommodation floors and additional VIP gaming areas. And, in panoramic elevators, promising you great views of the atrium and intriguing empty.
The three levels below connect to the podium of City of Dreams and to public service in the house and the floor of a casino. About 780 hotel rooms on the upper floors are complemented by guest facilities beyond the hotel standards 5 stars, including specialty restaurants, Executive Lounge, a pool on the sky and VIP games and villas on the upper floors.
a series of empty carved in the center of the Tower
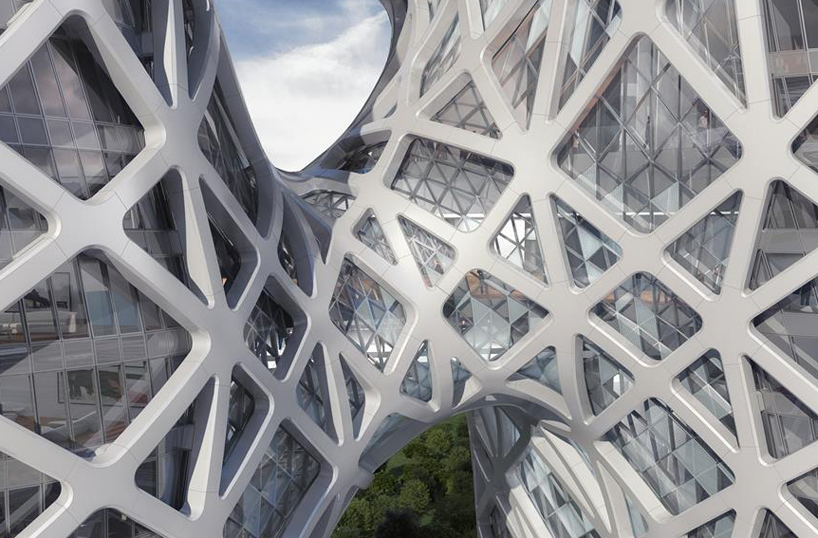
the site of the rectangular outline is extruded in the form of a monolithic block with a series of voids which criss-cross the center of the tower, merging traditional architectural elements of the roof, the wall and ceiling to create a sculptural form that defines multiple internal public areas of the hotel .

The design combines dramatic public spaces and generous bedrooms with engineering and cohesion formelle.une expansive entrance leads guests inside an atrium 40 meters of finished top with elegant and refined materials. at ground level, The hall gives access directly to the detail band and the main play area. The program is divided between two separate cores, on each side of the atrium, that connect to accommodation floors of the hotel and VIP gaming areas, while the panoramic lifts allow to see empty when climbing tower.

the entrance to the fifth round of the hotel in the city's development dreams..
The exoskeleton exposed to the tower reinforces the dynamic design. expressive and powerful, this external structure optimizes interior fittings and shell building, further defining its formal composition and establishing relations with the new Cotai Strip. The development of the new hotel in the city of dreams began in 2013 and should open early 2017.


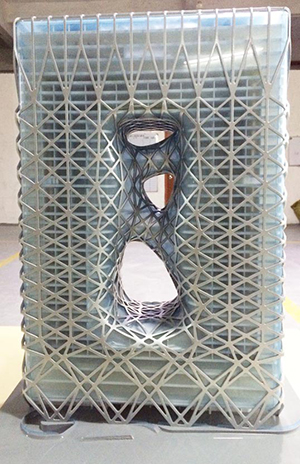
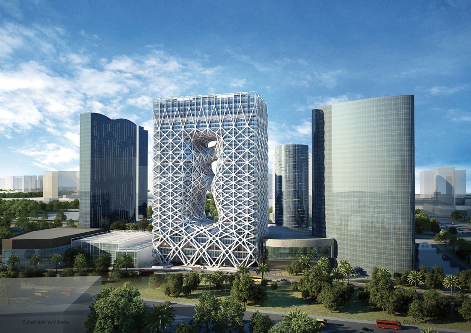
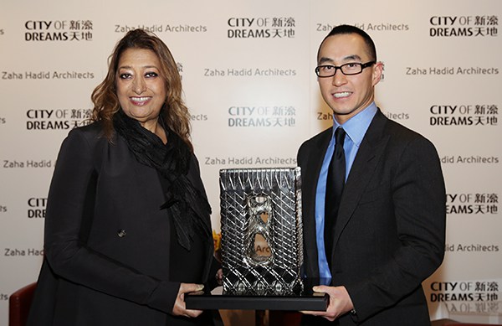
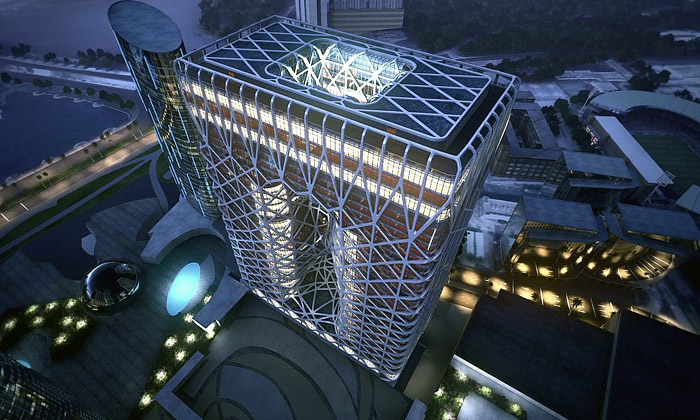

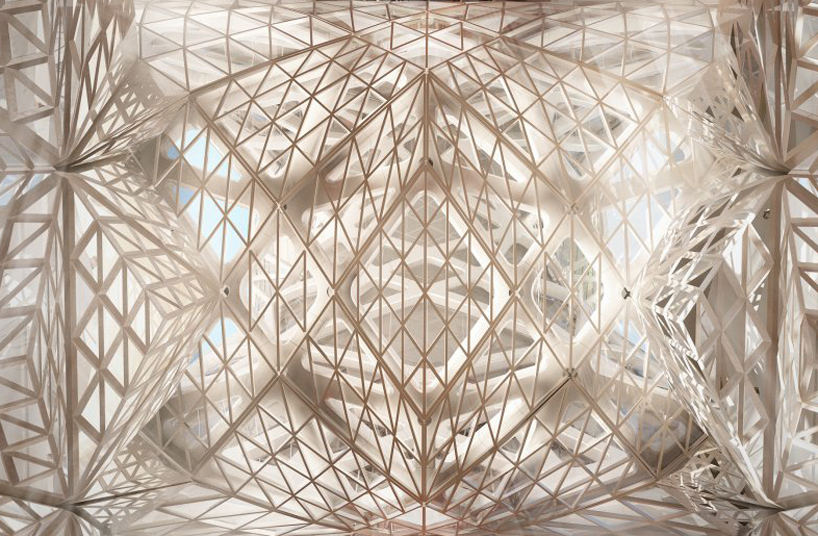
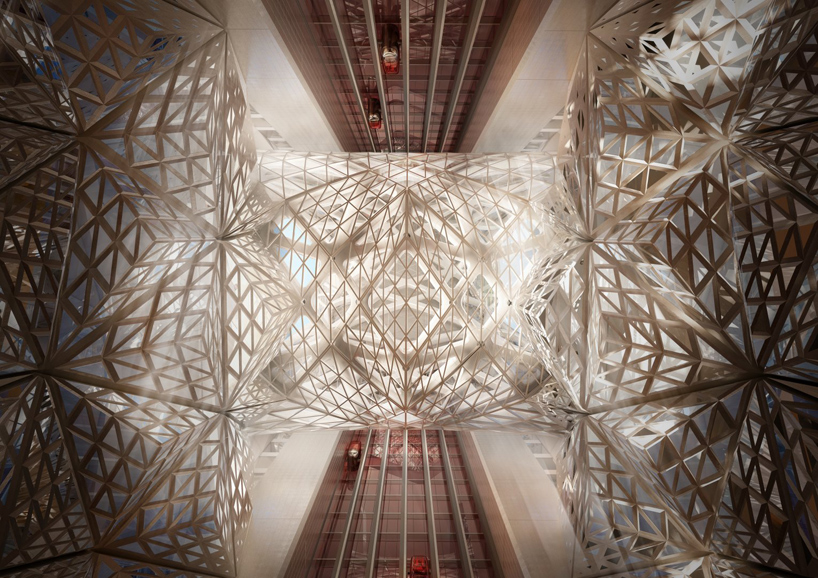

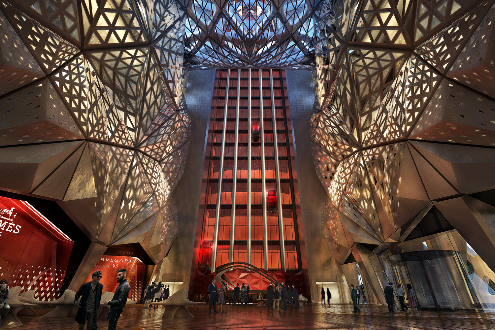
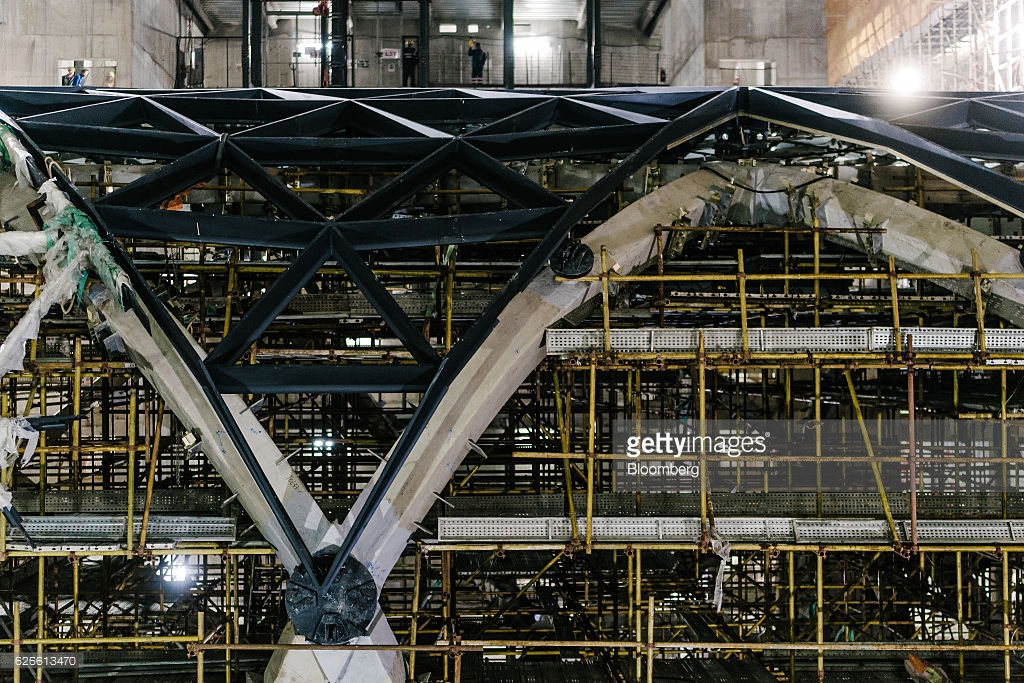
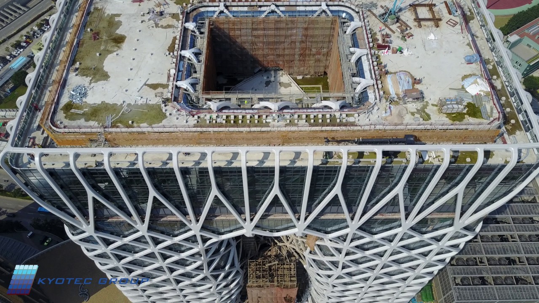
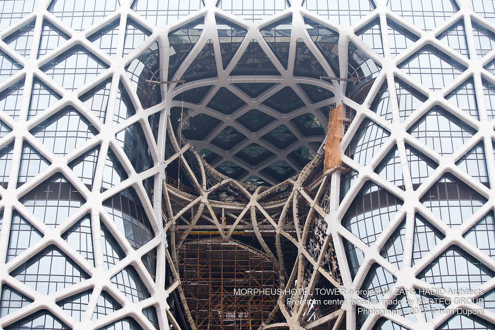

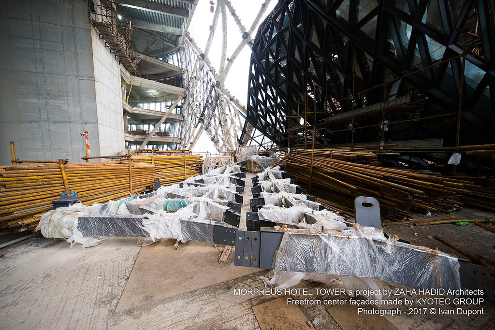

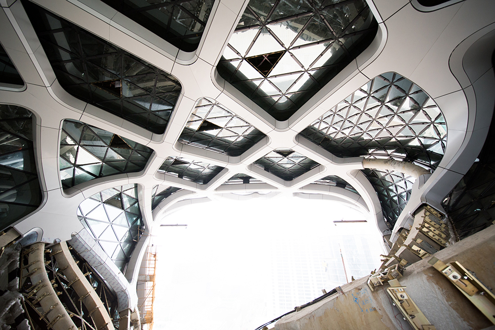
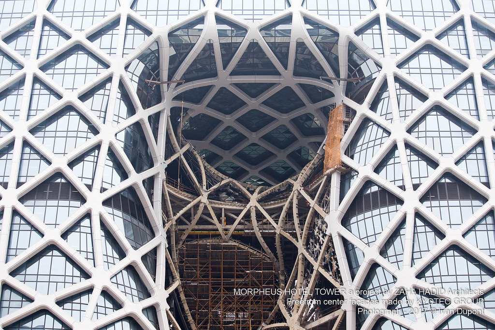
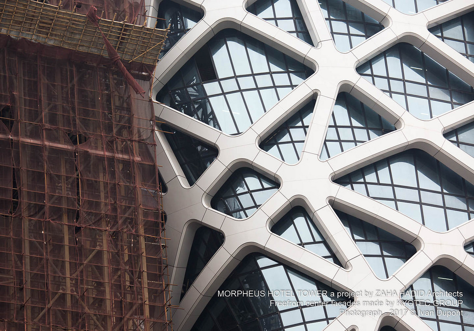
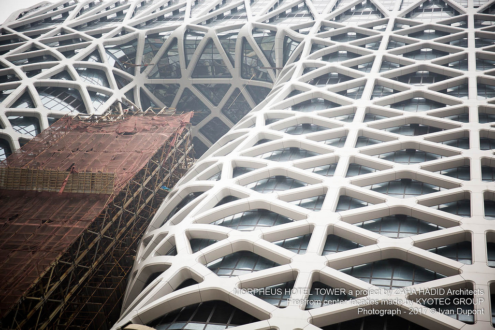
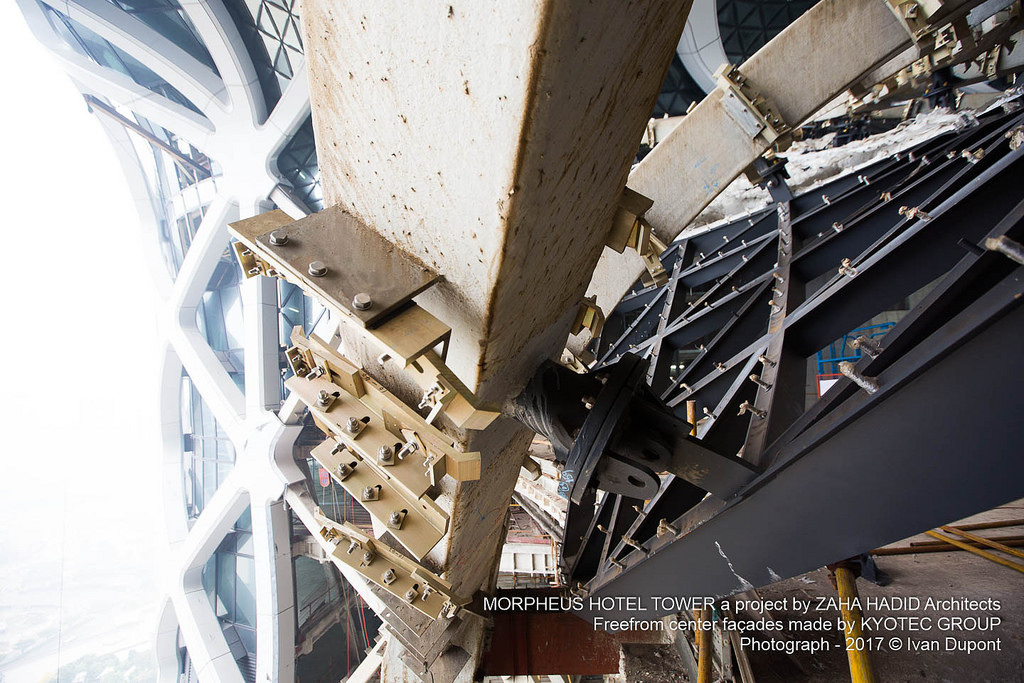
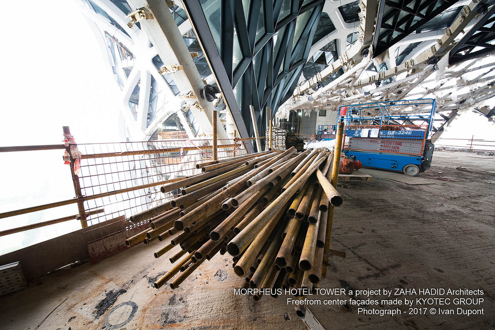
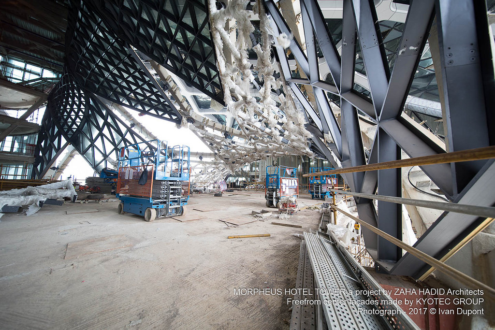
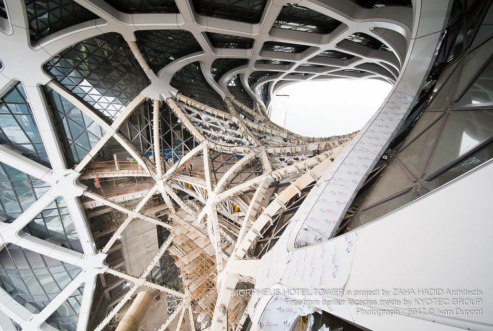

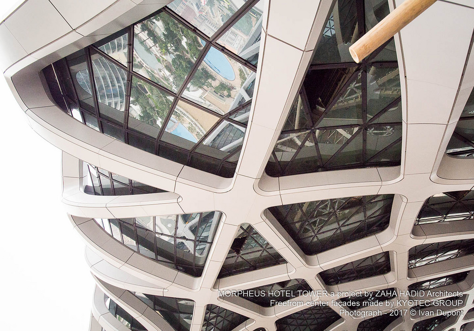

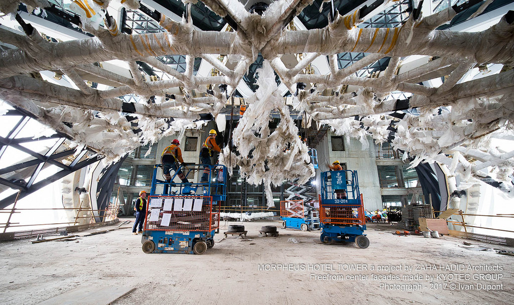

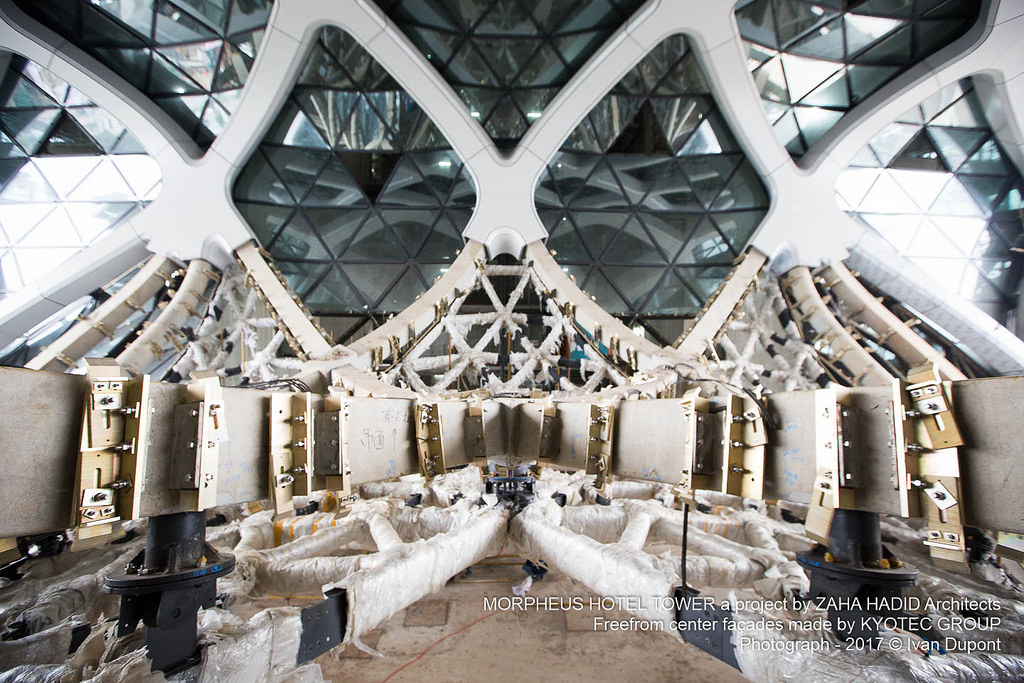
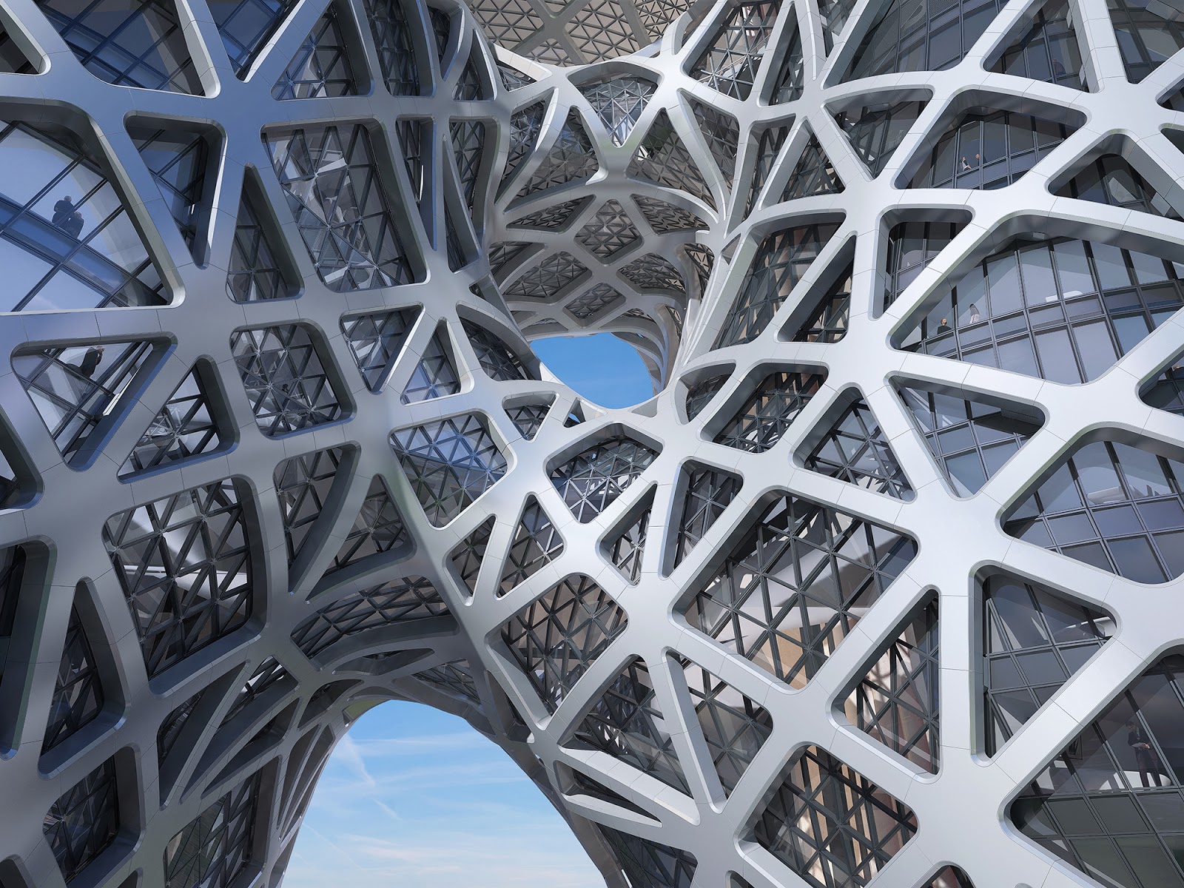
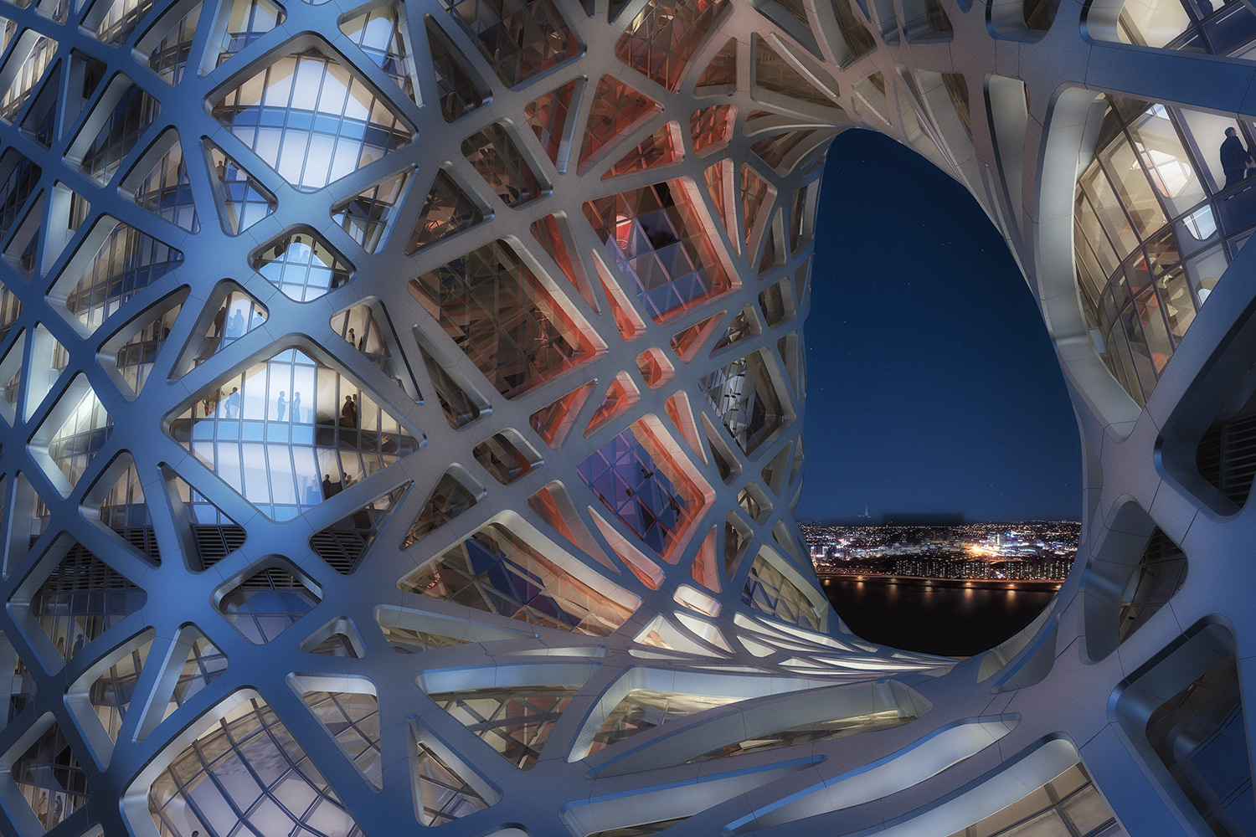
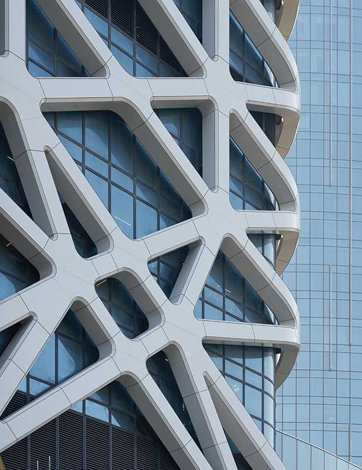


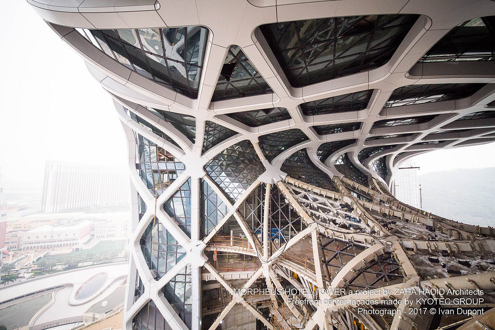
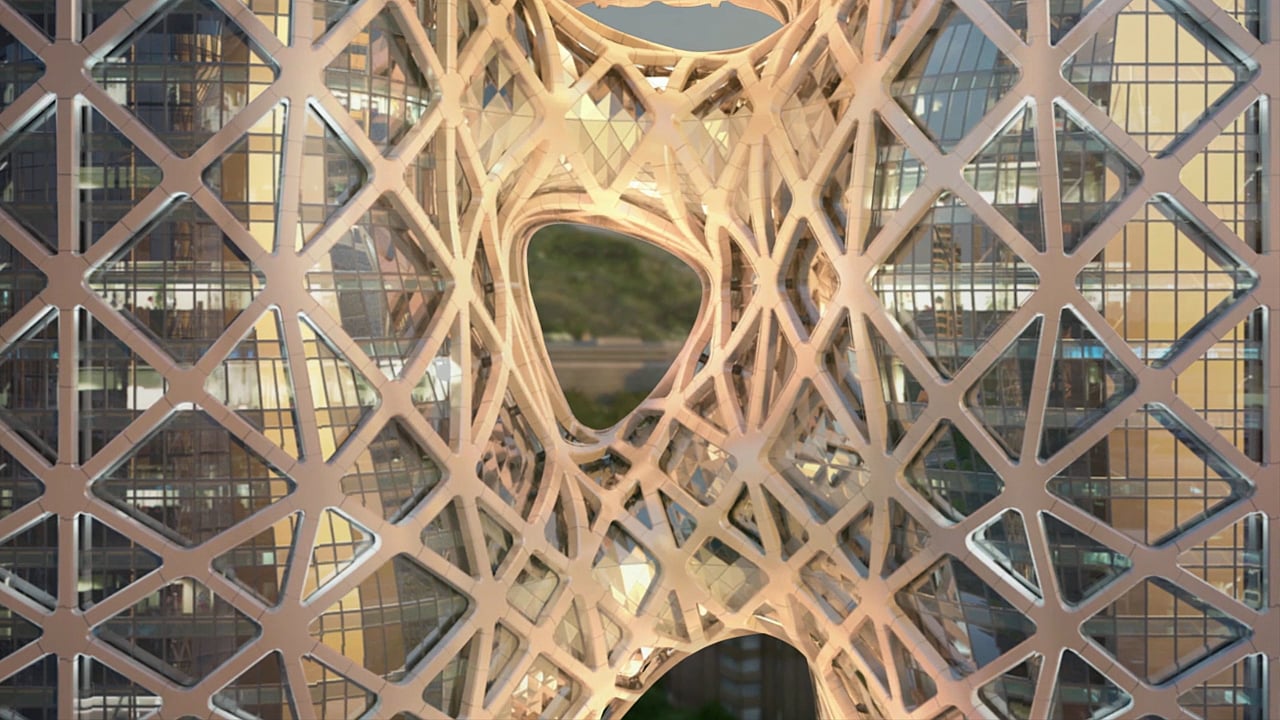

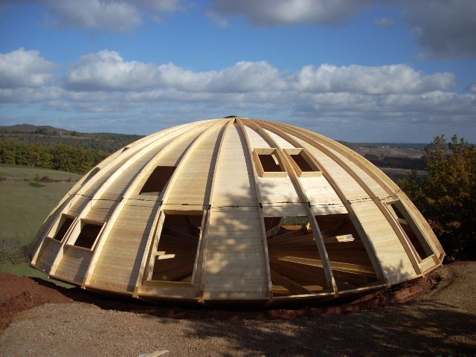
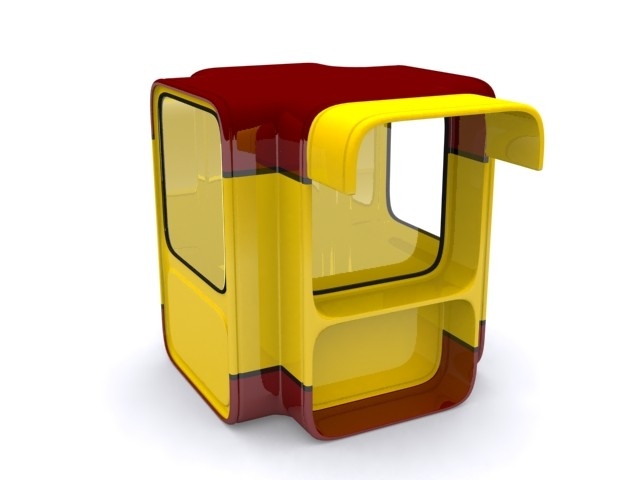
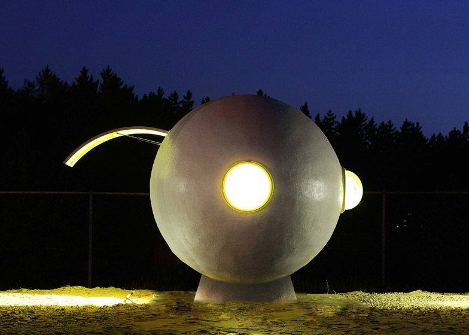
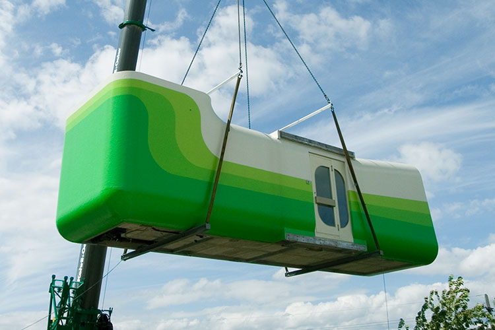
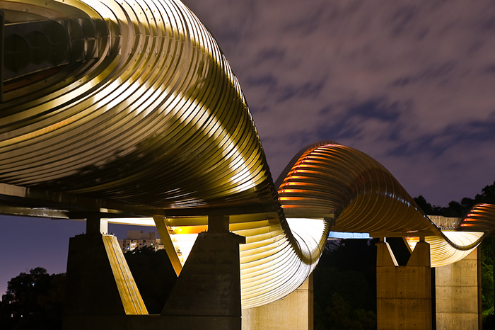
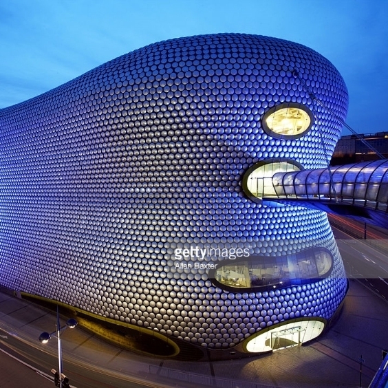
Hello,
We are surprised to see our photographs on your site without having received the request or transmitted authorization.
excuse me. But I like its architecture and many of its architect Zaha Hadid or I put his Cabinet Link Zaha Hadid Architects and therefore I will put other sources no problem.