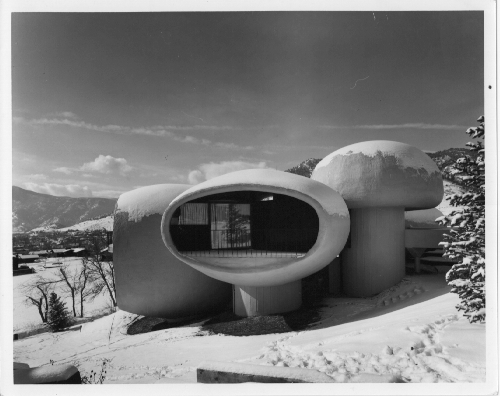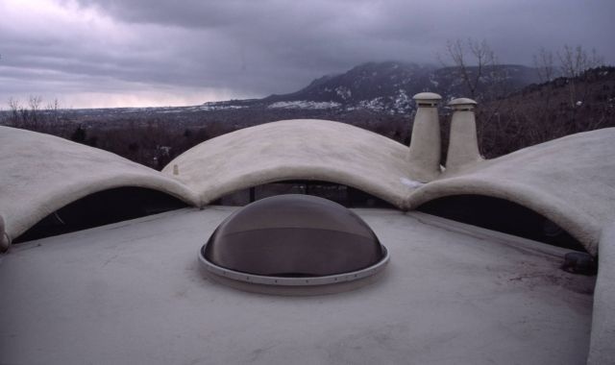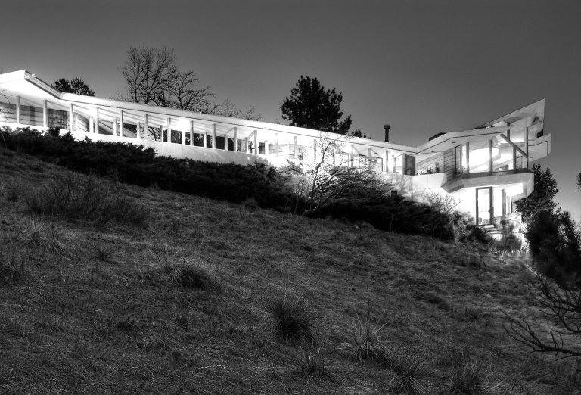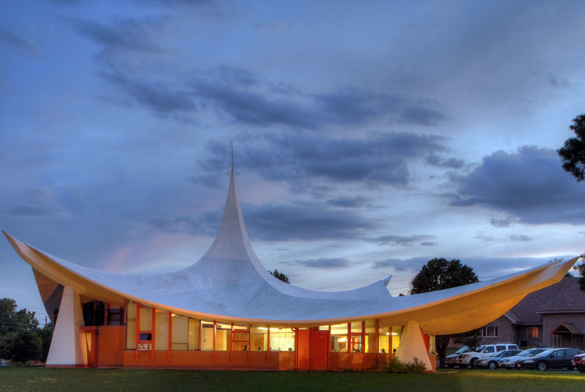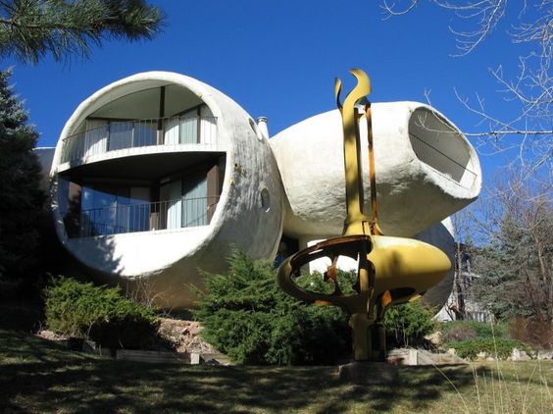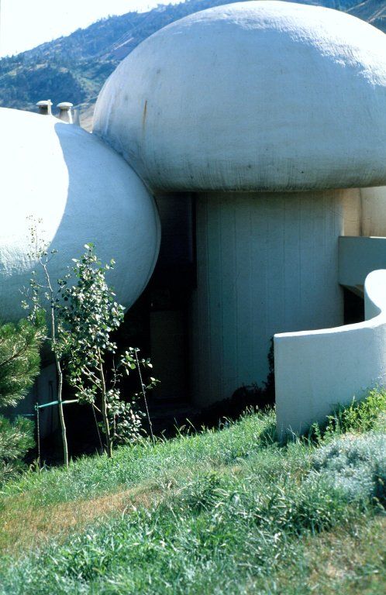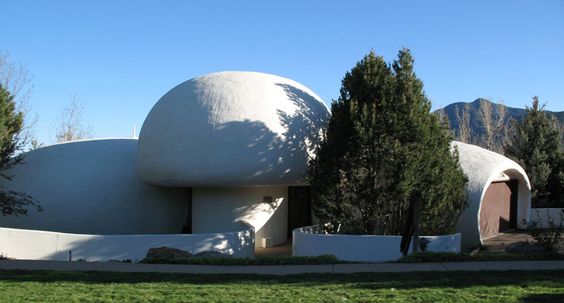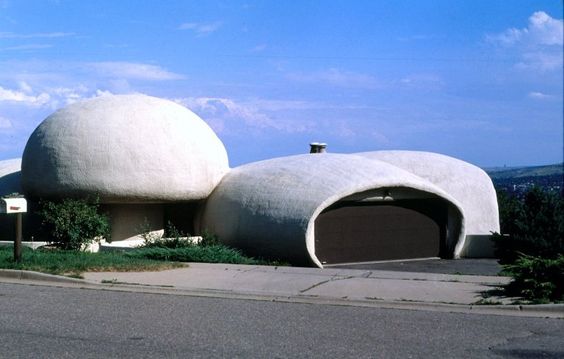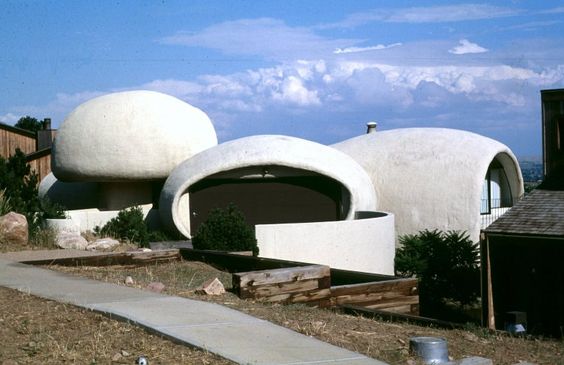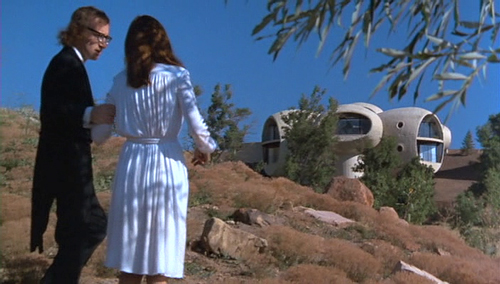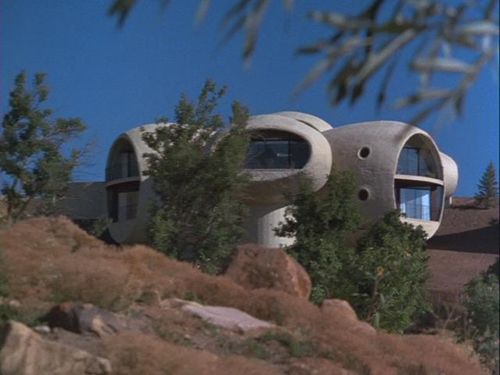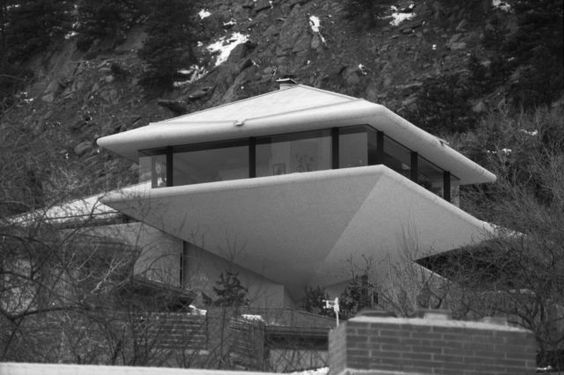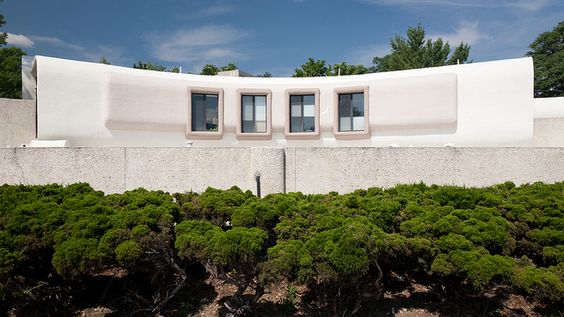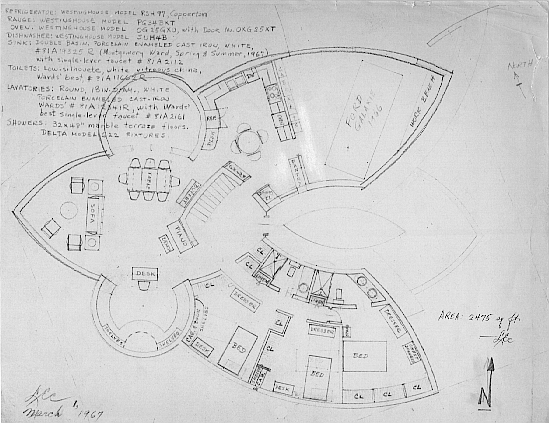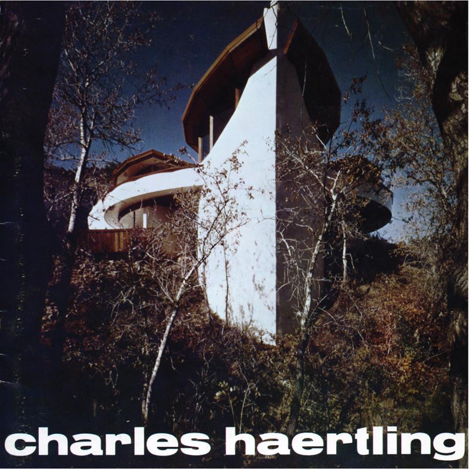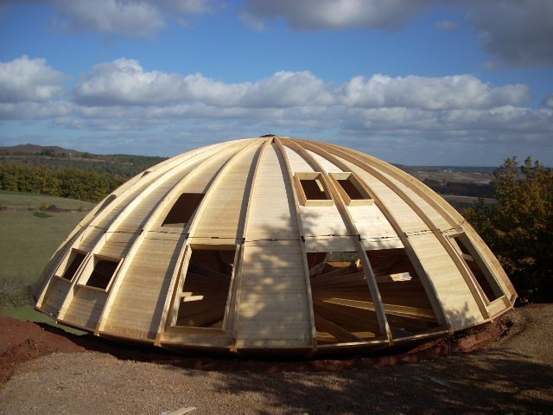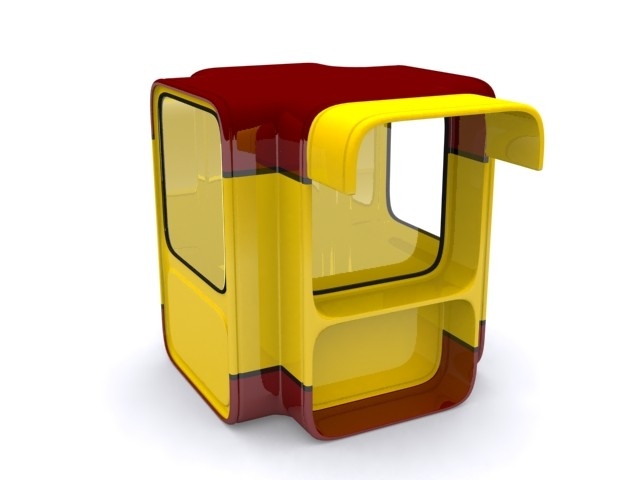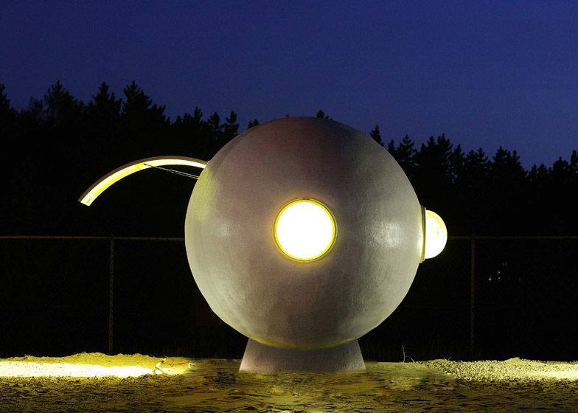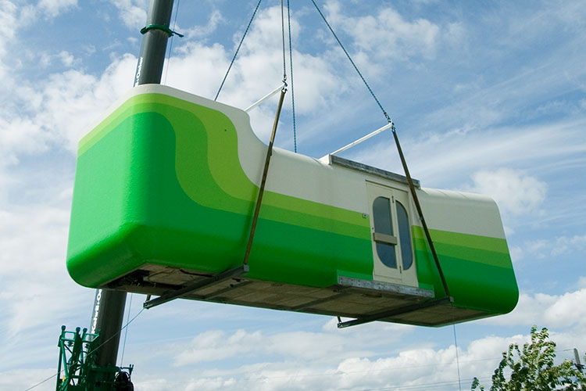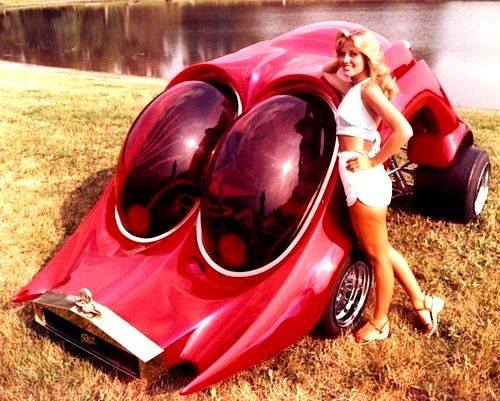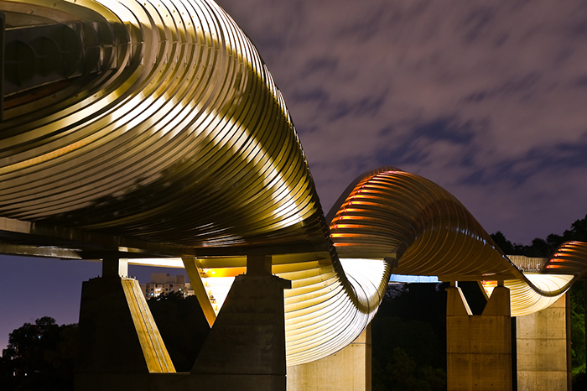Charles Allan Haertling, Colorado USA
Charles Allan Haertling
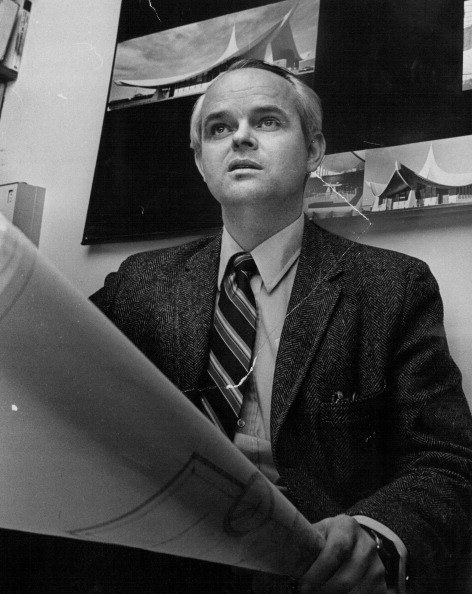
It was an American architect, whose works often combine elements of modernism and organique.Il architecture is best known for its distinctive residential projects in and around Boulder and Denver, Colorado. A final example of valuable architecture in the Boulder Mountains, home Brenton, designed 1969 Charles Haertling. The drawings of Haertling reflect an eclectic mix of architectural styles and different philosophies, incorporating elements of modernism and organic architecture , and inspired by Usonian principles of Frank Lloyd Wright and the work of Bruce Goff, inter alia.
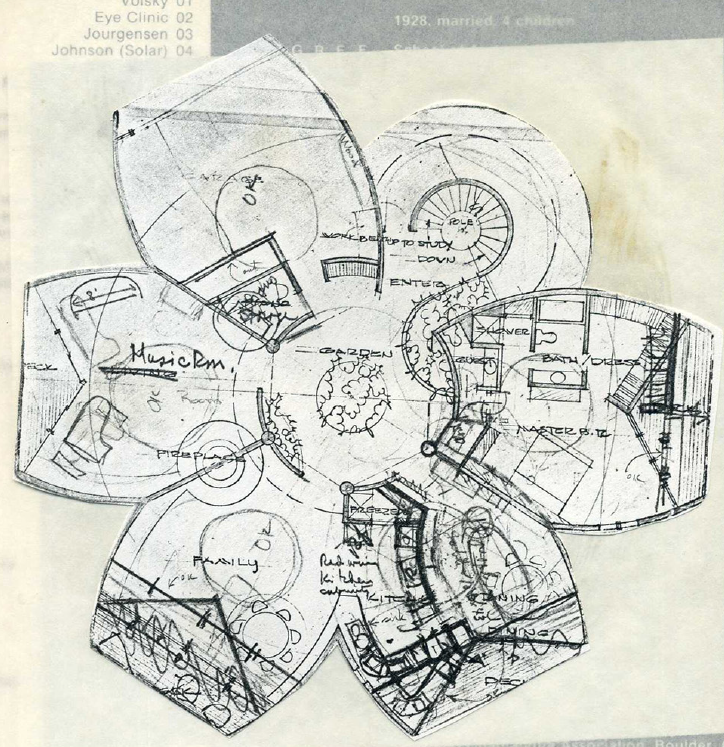
The House Brenton (1969), known to “Mushroom House”, is distinguished by its appearance in the futuristic fiction film 1973 Woody Allen , Sleeper , and many other modernist buildings of Colorado, including Pei ‘ s NCAR Laboratoires and Charles Deaton of Maison Sculpture.
The House Brenton in Boulder & CO, is one of the most important brands of the architect Charles Haertling . The house was built for Dr. Stanley Brenton and his family who chose a home site in Wonderland Hills Subdivision in Boulder for the construction of their new home. The site was idyllic perched above a lake with stunning lake views, the mountains and the sunset and sunrise. With a design that was inspired by the barnacle. the house has a radial design with five prawns “barnacle like”.
The main level of the property extends over five sails three of which have a single level; Two pods also include a second level. The top three pods with views housing the main living areas and two pods that have lesser views home garage and dressing room. The method of construction of the property was rather unorthodox and mainly involved the polyurethane spray foam on a frame reinforcement. The house has been much publicity over the years. He appeared in a column article National Enquirer “Weird Houses”.
Ihe also designed many structures according to more mathematical and geometric themes.
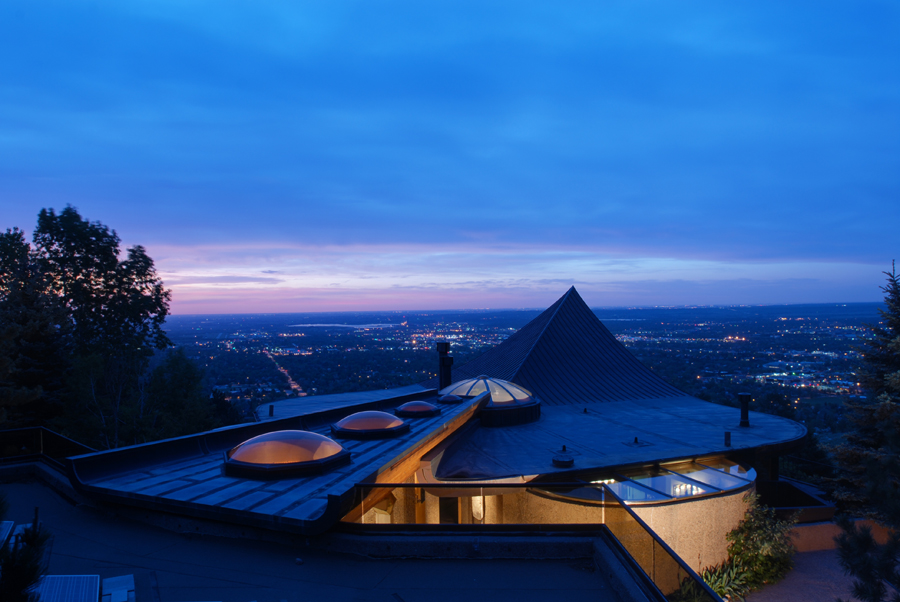
Leaneagh House, Boulder.co
House Willard (1961)
Charles Haertling in Boulder, Colorado.
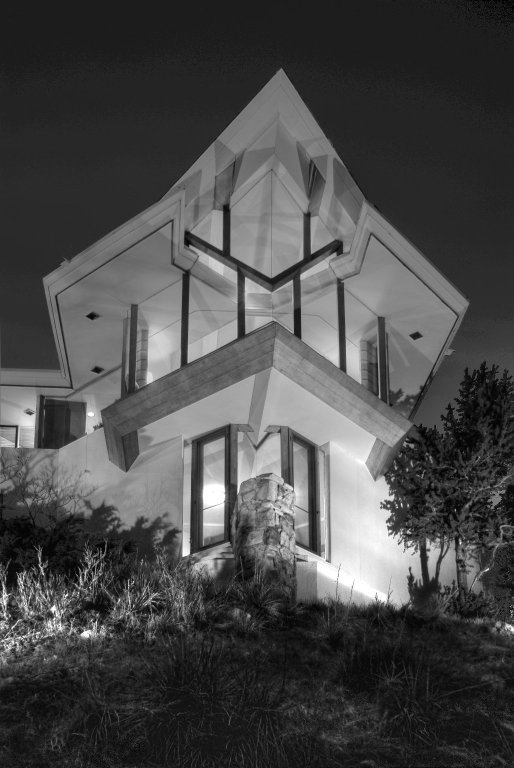
Silent movie : 1:06:04 For the construction of the house Brenton (1971) Maxwell Lake in Boulder, Colorado was inspired by the shape of barnacles: The structure is composed of spray polyurethane foam on a rebar skeleton.
Haertling used a parabolic roof, hyperbolic , evocative drawings concrete similar curve Oscar Niemeyer.
Its Church in St. Stephens Church à Northglenn, Colorado (1964)
Haertling often made efforts to harmoniously integrate its buildings with their physical environments. For its House Menkick strongly influenced by the Usonian (1970), he incorporated a local rock flow in the structure of the house, echoing Fallingwater Frank Lloyd Wright. It also sometimes would explore patterns inherent geographical environment and cultural project. For his Tambor construction project Guest House not built in Costa Rica (1973), He based his design on the traditional architecture of the cottage. For another unbuilt project, le restaurant Chart House de Waterfront à Mamaroneck, New York (1982), Haertling used forms recalling the batteries, boats and sails of wood in his sketches.
Under construction: Maison Branton / The house Brenton
Author / architect: Charles Hartling / Charles A. Haertling
Construction date : 1969
Place Built : Colorado, United States
Google Map : Address: 3752 Wonderland Colline Ave Boulder, CO 80304, States – United
Google Earth : 40° 2’34.63 N 105° 17’16.93 W
Brenton House, 1969.
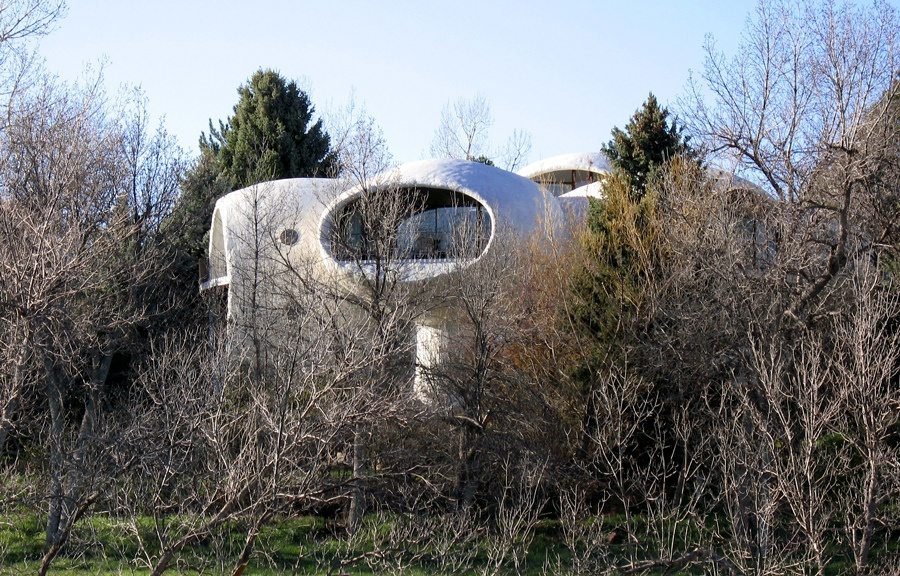
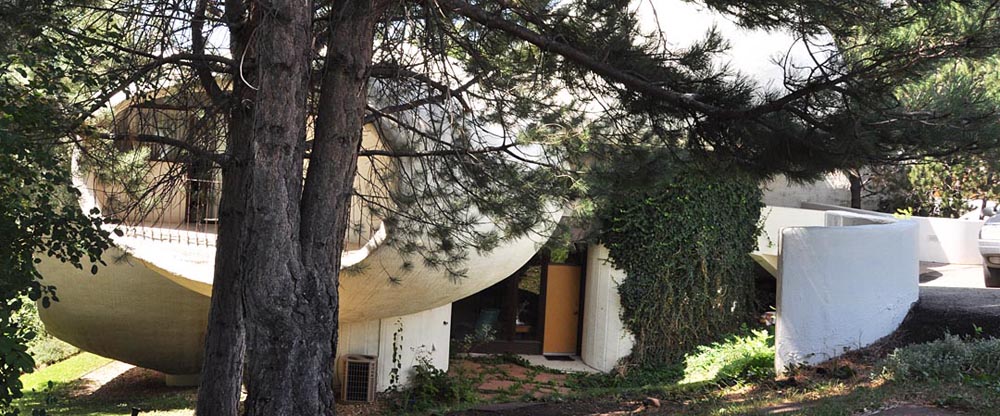
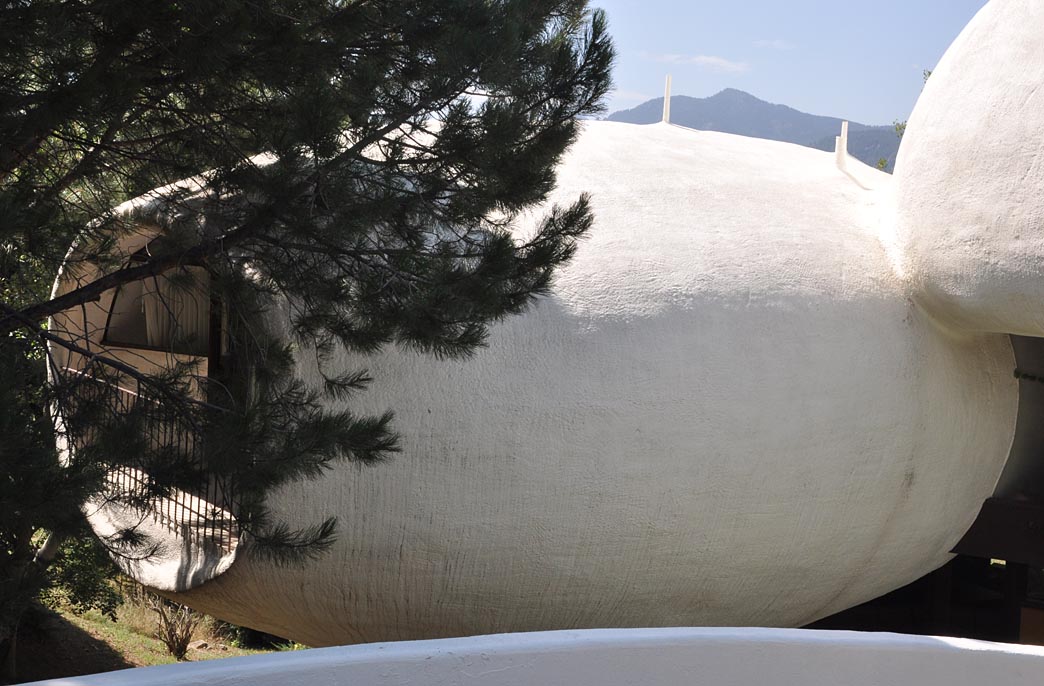
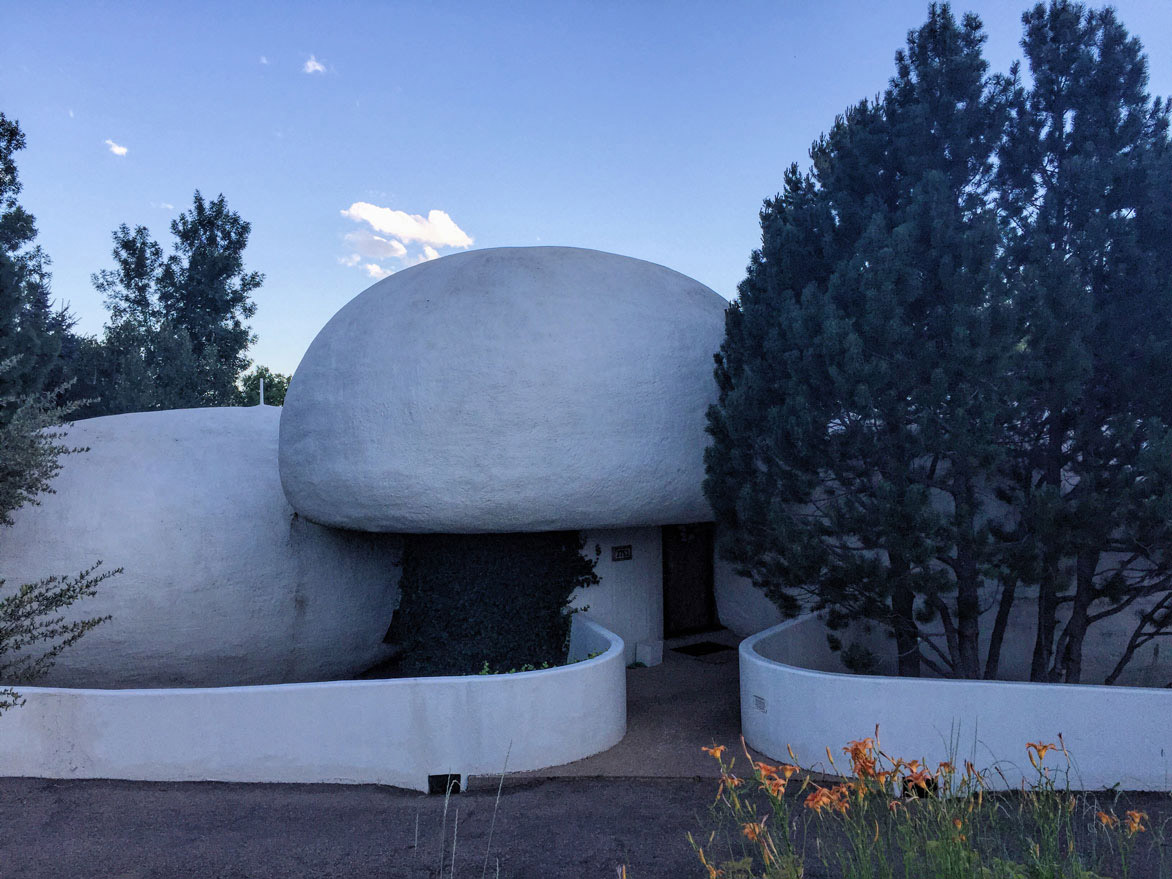
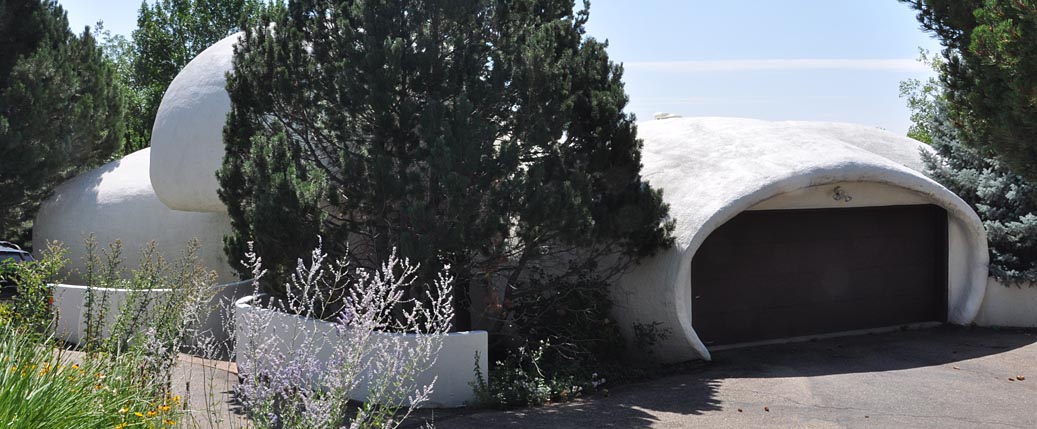
One of his most interesting buildings appears briefly in Woody Allen's movie Sleeper from 1973.
Sleeper is a strange film, Allen filmed slapstick 2173 with Allen and Diane Keaton.
from the same Architect : Charles Haertling
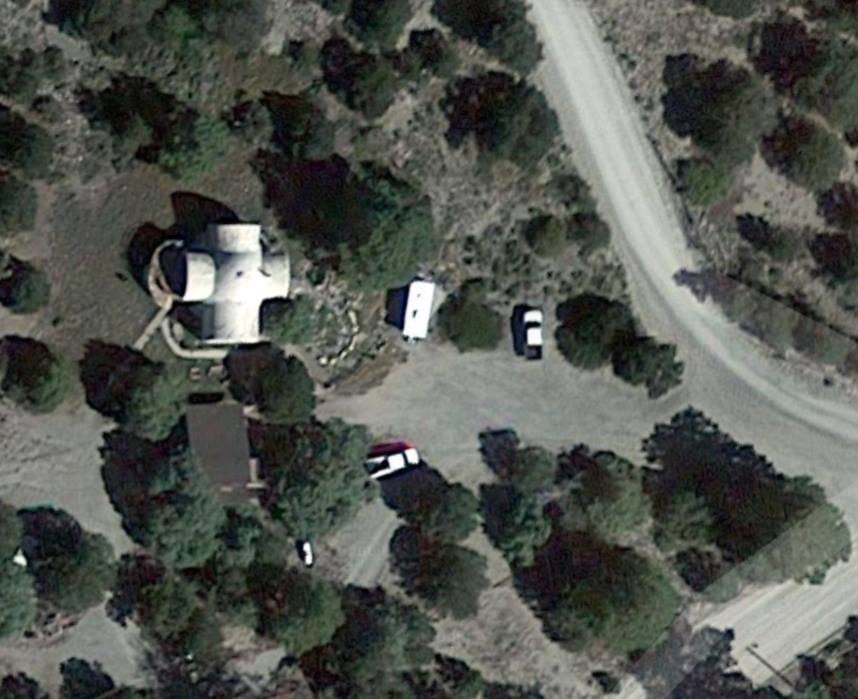
Or is it exactly ? maybe at the exit of Medano Pass
(1970) Kahn House
Charles Haertling, Boulder Valley – (1968) Eye Clinic. Boulder au Colorado.

Original drawing by Dave Carson, 1984
You can go for the PDF of the book here Haertling.
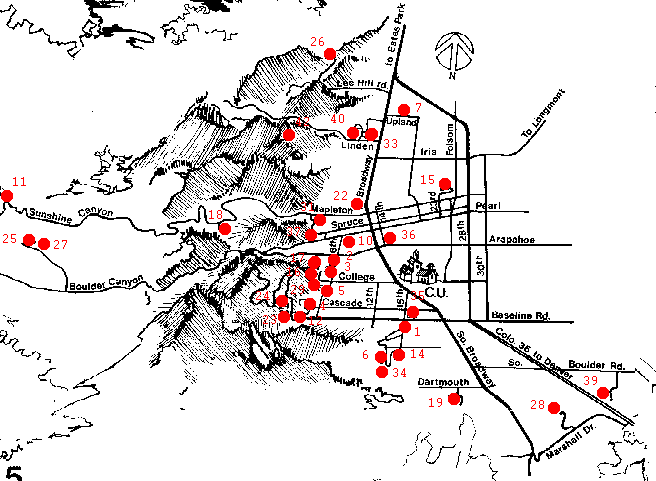
Charles A.Haertling – Architect A.I.A– Boulder Designs Map

(1964) Volsky House
Villas, Houses, Churches, Charles Allan Haaertling
1958: Wheat House, Boulder, Colorado
1958: Noble House, Boulder (Swept by a storm) (does not exist anymore)
1958: White House, Boulder
1960: Knudsen House, Boulder
1961: Krueger House, Boulder
1961: Willard House, Boulder
1961: Quaker Meeting House, Boulder
1961: Parish Center of Our Savior, Denver, Colorado
1963: JR Knitting Mill, Boulder
1963: Warburton House, Gold Hill, Colorado
1964: St. Stephens Church, Northglenn, Colorado
1964: Volsky House, Boulder
1965: Triframe Modular, Denver, Cleveland , Albuquerque
1965: Frederick House, Denver
1965: Albersheim House, Boulder
1966: Moment House, Boulder
1966: Fahrenkrog House, Snowmass, Colorado (demolishes)
1966: Dammann I House, Boulder
1967: McConnell House, Boulder
1967: Conlin House, Boulder
1968: Caldwell House, Boulder
1968: Smith House, Snowmass
1968: Faye Peterson House, Littleton, Colorado
1969: Boulder Eye Clinic, Boulder
1969: Brenton House, Boulder
1970: Kahn House, Boulder
1970: Menkick House, Boulder
1970: Steward House, Boulder
1970: Evergreen Apartments, Boulder
1970: church remodeling Grace Lutheran, Boulder
1970: Davis House, Boulder
1970: Razi House, Denver
1970: Gill House, Boulder
1971: Jourgensen House, Boulder
1971: Barrett House, Boulder
1971: Stead House, Boulder
1971: Solarcrest Condominiums, Vail, Colorado
1971: Matheson House, Boulder
1971: Wilson House, Boulder
1971: Seminar house, Boulder
1973: Tambor Guest House, Drum, Costa Rica (demolishes)
1974: Rink Board remodeling, Boulder
1974: Dammann II House, Boulder
1975: Goodman House, Telluride, Colorado
1975: Ford House, Boulder
1975: Gosko House, Snowmass
1975: Baumgartner House, Brighton, Colorado
1976: Johnson House, Boulder
1976: Riverside Building, Boulder
1978: Roitz House, Boulder
1980: Leaneagh House, Boulder
1981: Fleck House, Golden, Colorado
1982: Chart House Restaurant, Mamaroneck, New York (demolishes)
1983: Mountain Shadows Montessori School, Boulder (demolishes)
1983: Cunningham Addition, Boulder


