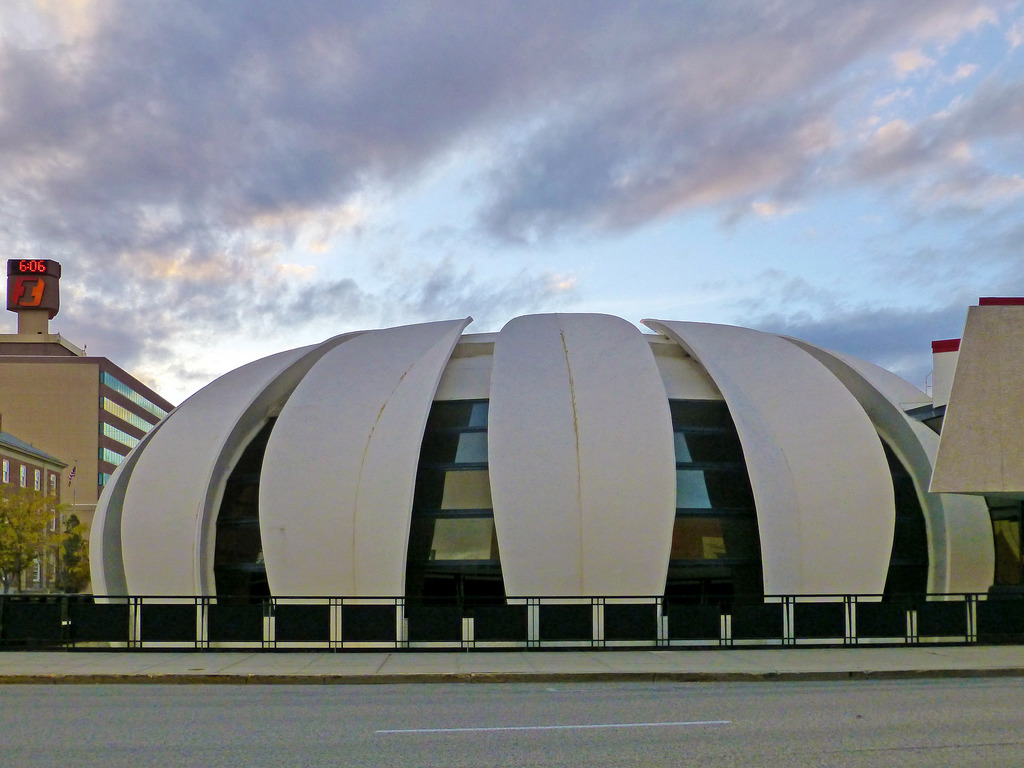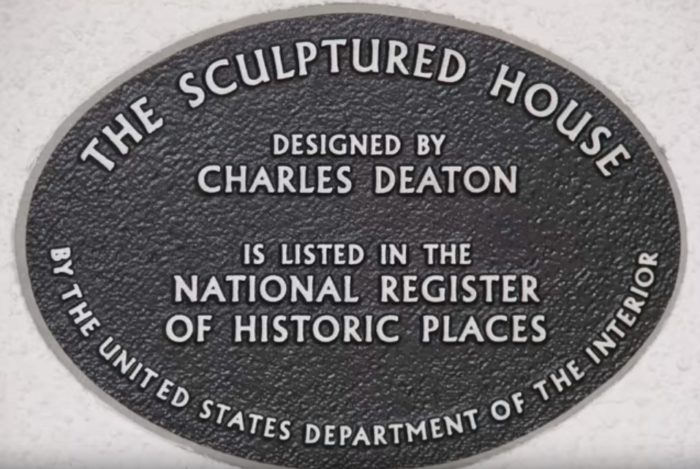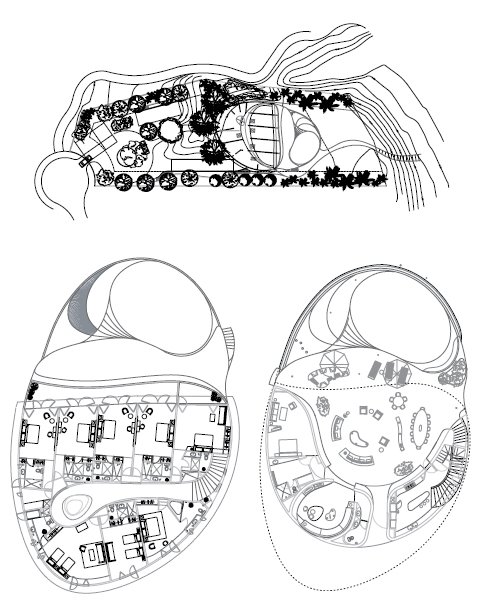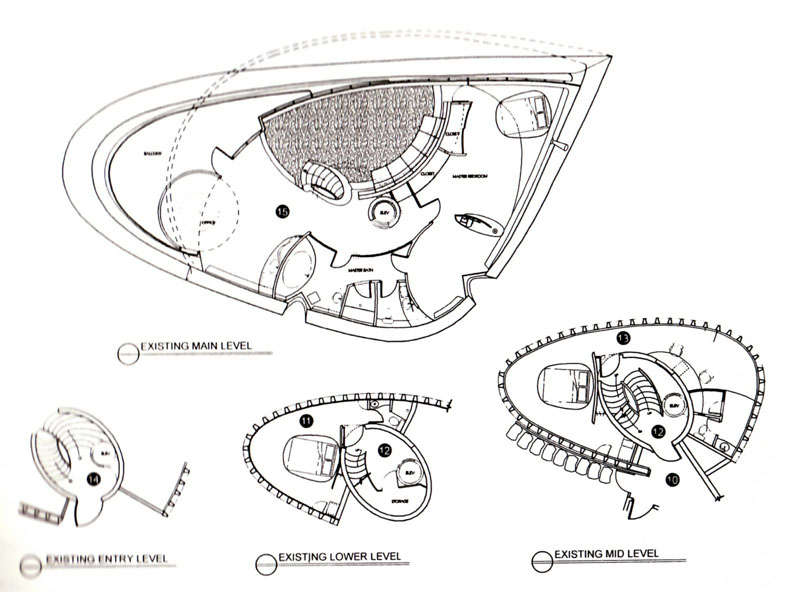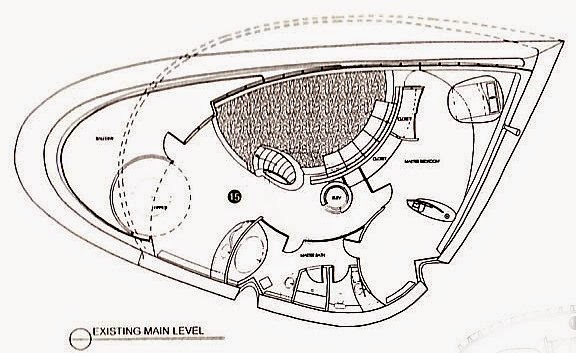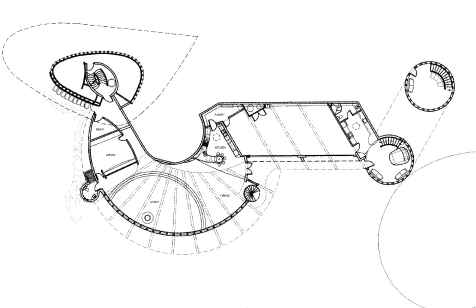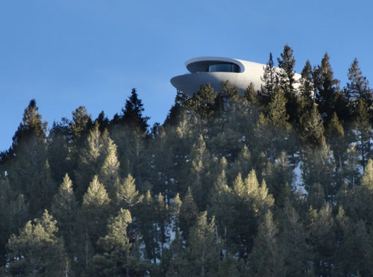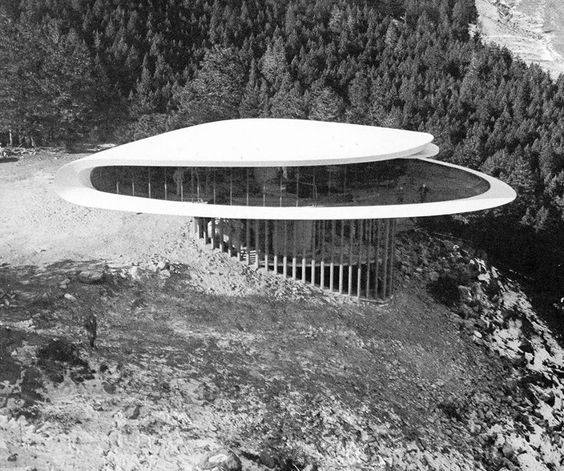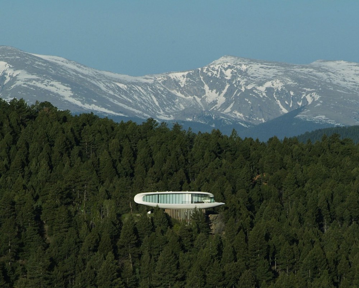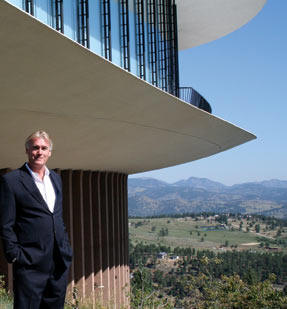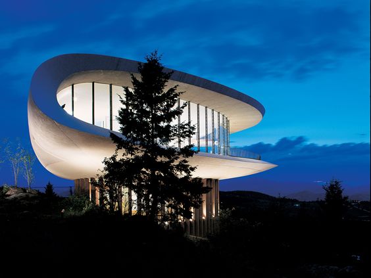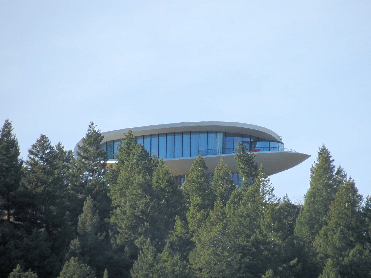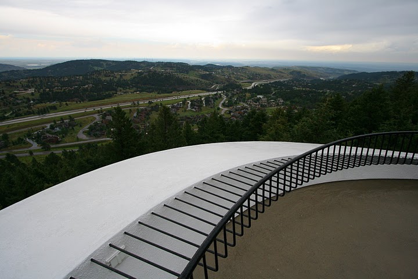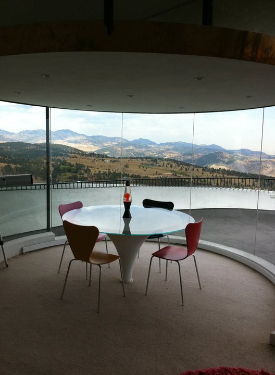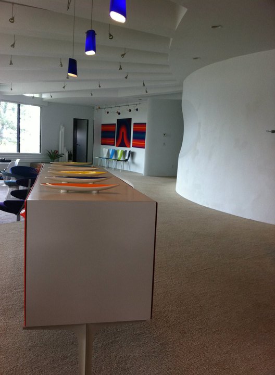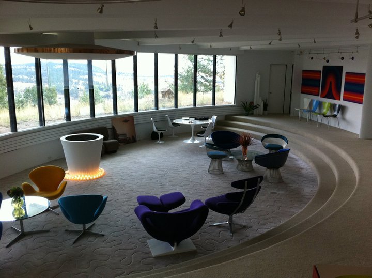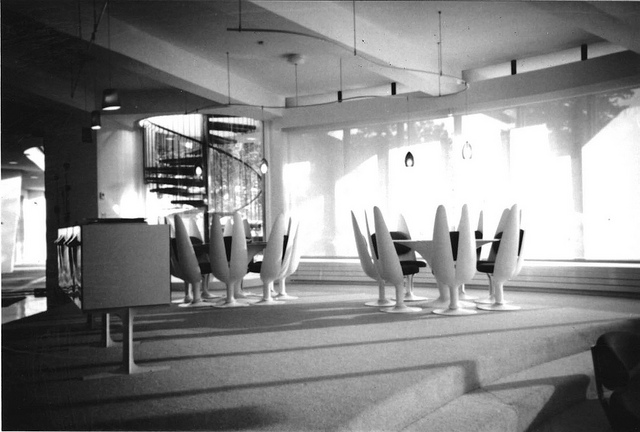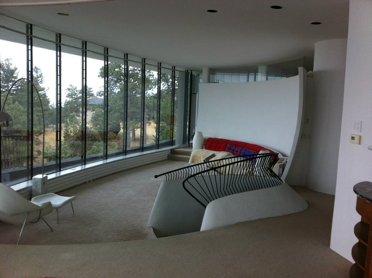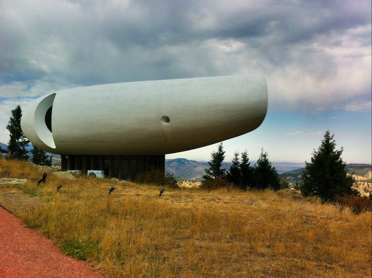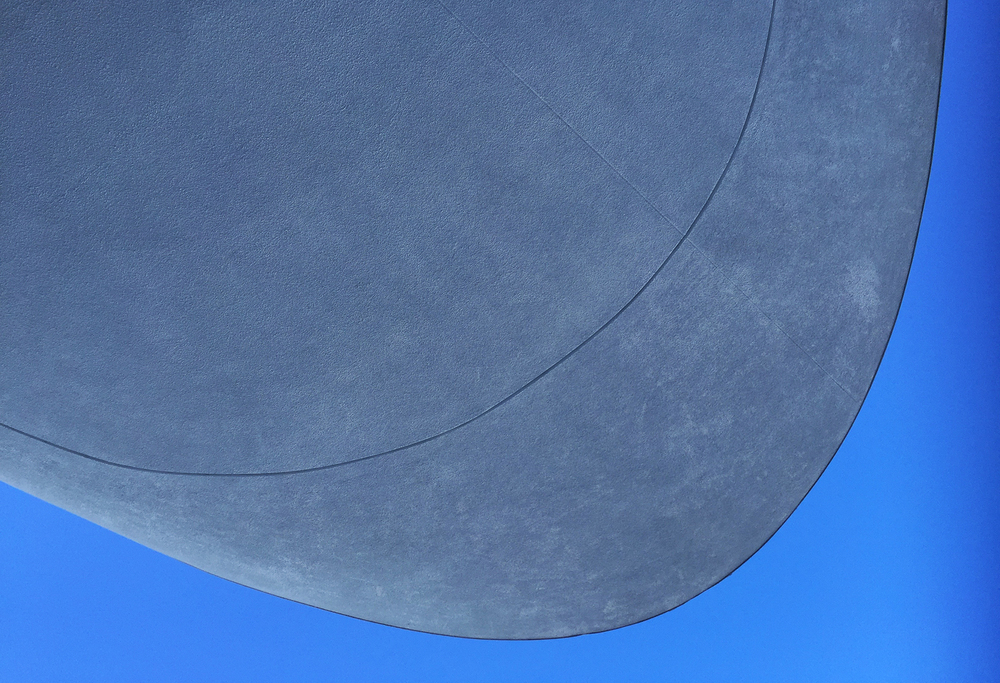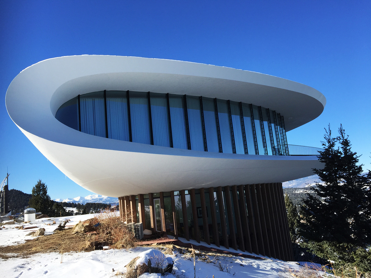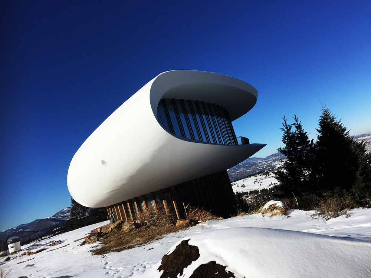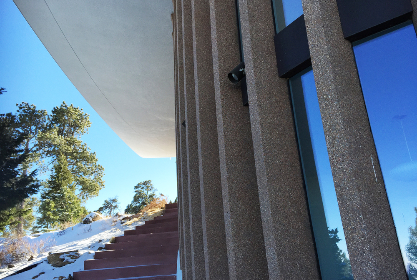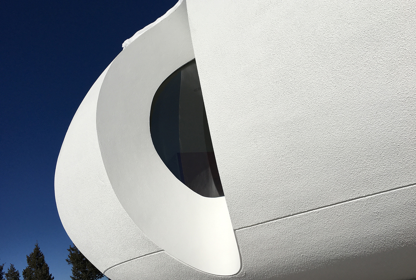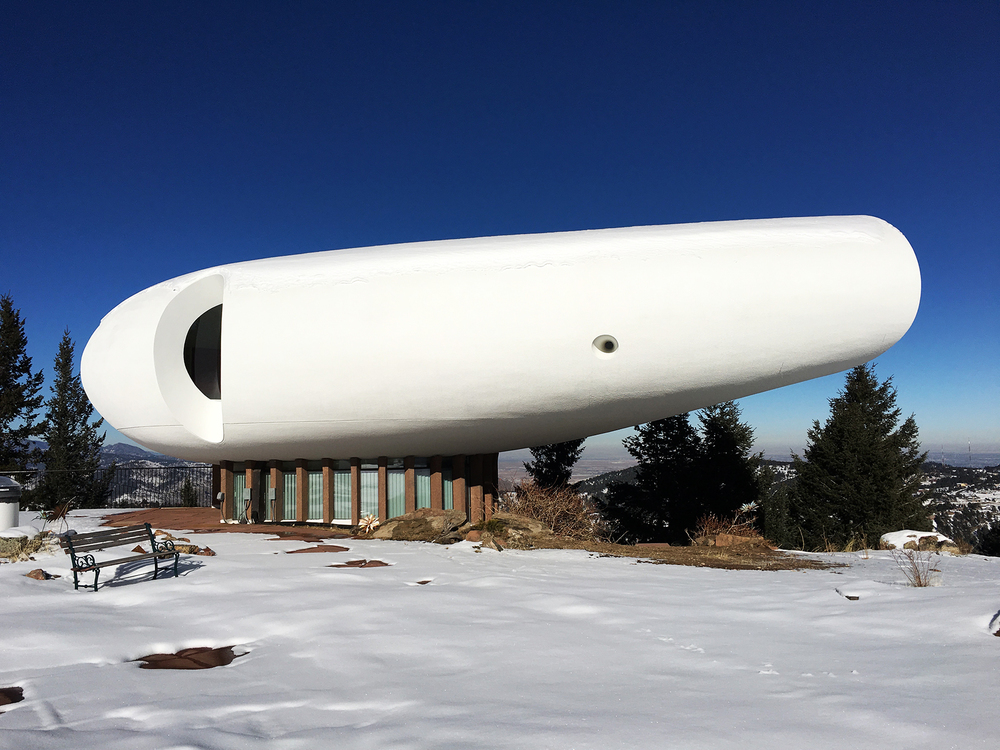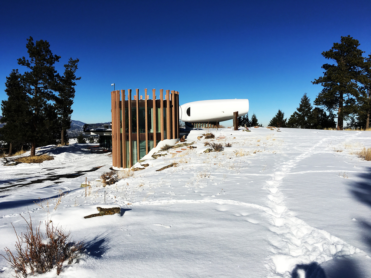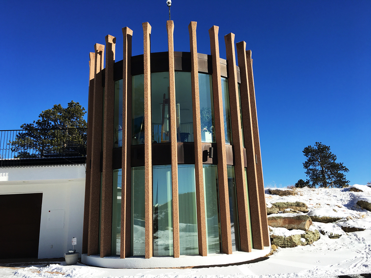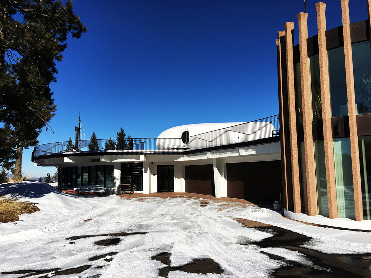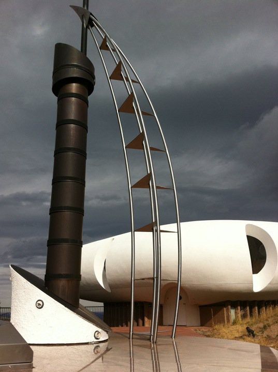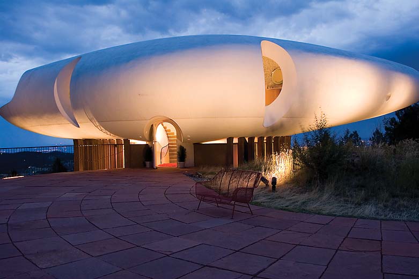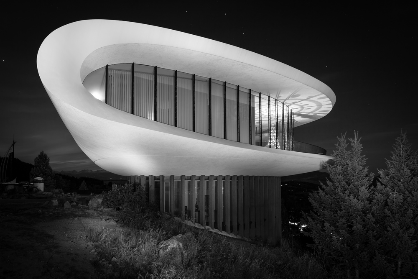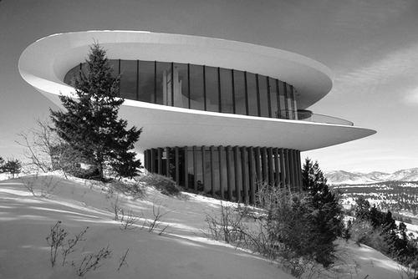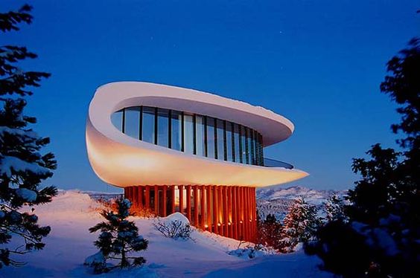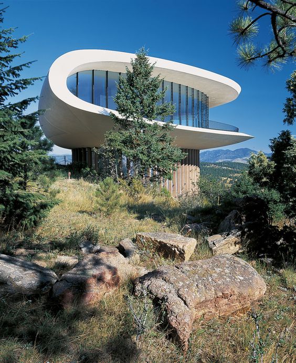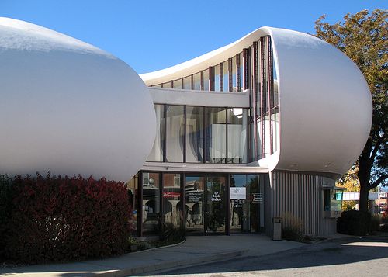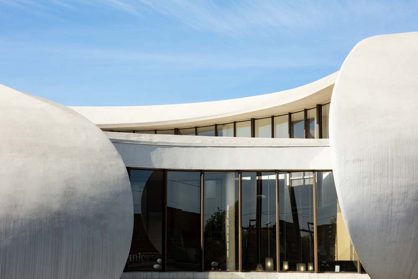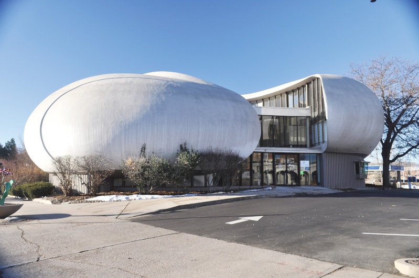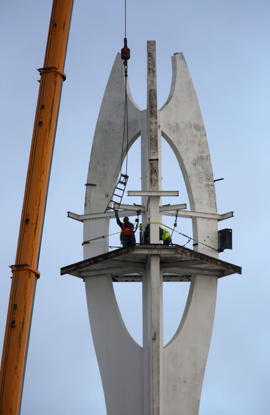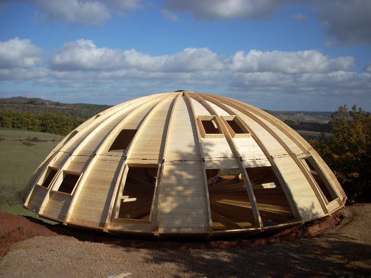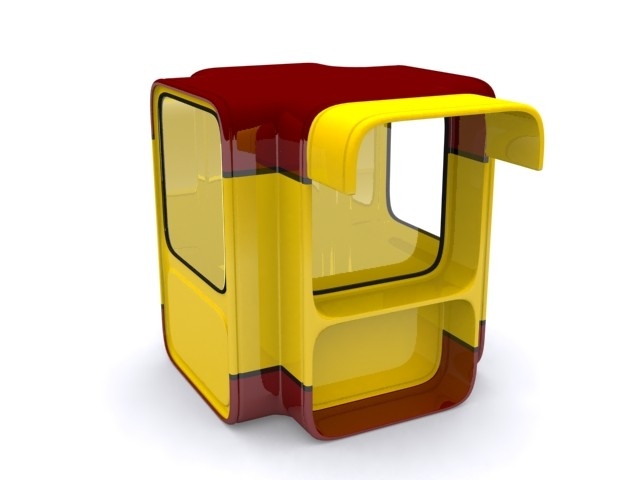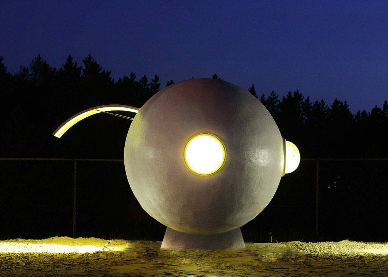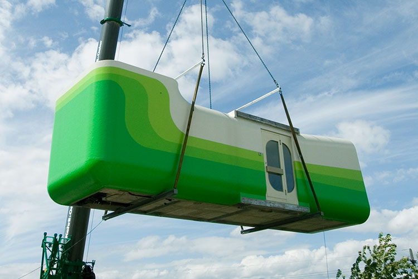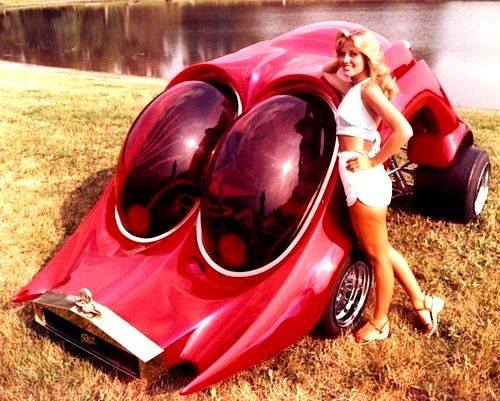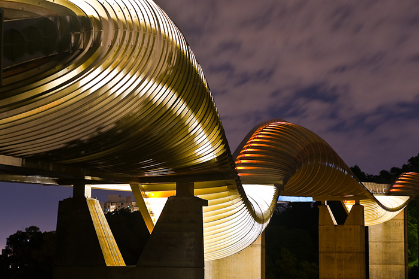Charles Utter Deaton (1921-1996) SLEEPER HOUSE (1963) THAT
Charles Deaton was an American architect whose designs were sculptural in structures ranging from football stadiums to banks and private residences.
Mr. Deaton has designed projects in 36 States and Canada and Saudi Arabia, including the Royals and Arrowhead Stadium in Kansas City, you. and the Wyoming National Bank in Casper.
One of its most unusual structures was the house he designed for his family on Genesee Mountain, west of Denver, called the Sculptured House. It was widely known as the "flying saucer" and like an open shell on a pedestal, it was presented in the science fiction comedy 1973 de Woody Allen «Sleeper».
The sculpture – House “ SLEEPER HOUSE ” GENESEE,CO
The sculpted house is also known as the ” Sleeper House “, is a separate inescapable built home in Genesee Mountain 1963 by architect Charles Deaton
Charles Utter Deaton (1921-1996)
Place of birth: Clayton, New – Mexico, United States
The Sculptured House, also known as the Sleeper House,
Is a distinctive house built on elliptic curve in Genesee Mountain 1963 by architect Charles Deaton.
where the cylindrical lift home with sliding doors is used as a fictional device called Orgasmatron.
(in the form of a lift working).
He is I’ one of the most representative buildings of the state of Colorado.
This work can be considered a breakthrough in architecture, because by the time it was a new way of seeing space and light management.
The house designed by Deaton was built in 1963. Delzell Inc. was the original builder of the house on an experimental license.
Clifford M. Delzell, owner / operator Delzell Inc.. Deaton, ran out of money before the house is finished, so it was never inhabited by the designer.
The interior of the house was carved largely unfinished and has been vacant for nearly three decades until the contractor and Denver: the head of the Colorado Economic Development , John Huggins, bought the house in 1999.
He built a large addition designed by Deaton Nick Antonopoulos before his death in Deaton 1996, and told the daughter Charlee Deaton to design the interior, completed 2003.
In 2006, Denver entrepreneur Michael Dunahay bought the house Huggins.
At the end of 2010, Dunahay became delinquent on nearly 2,8 millions $ balance of his mortgage 3,1 millions $ on the House, and the Public Trustee in Jefferson County,
Colorado provides for a sale auction foreclosure 10 November 2010.
The house was sold again in November 2010.
THE HOUSE “Sleeper” and design
Appears in an episode of 1967 the 21st Century , hosted by Walter Cronkite .
The house is Carved featured in the Woody Allen film 1973 Sleeper.
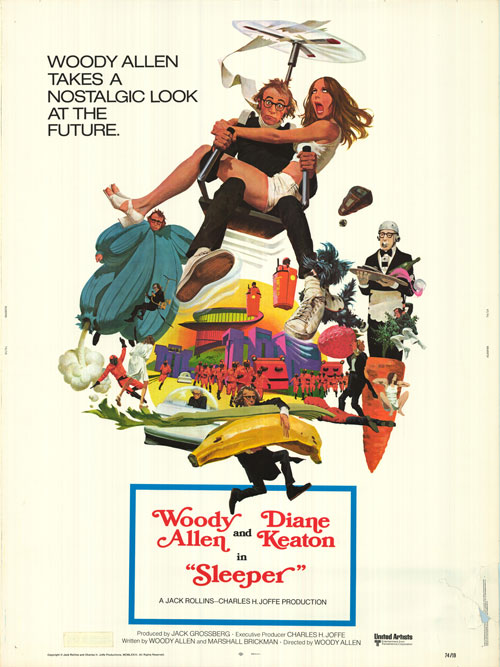

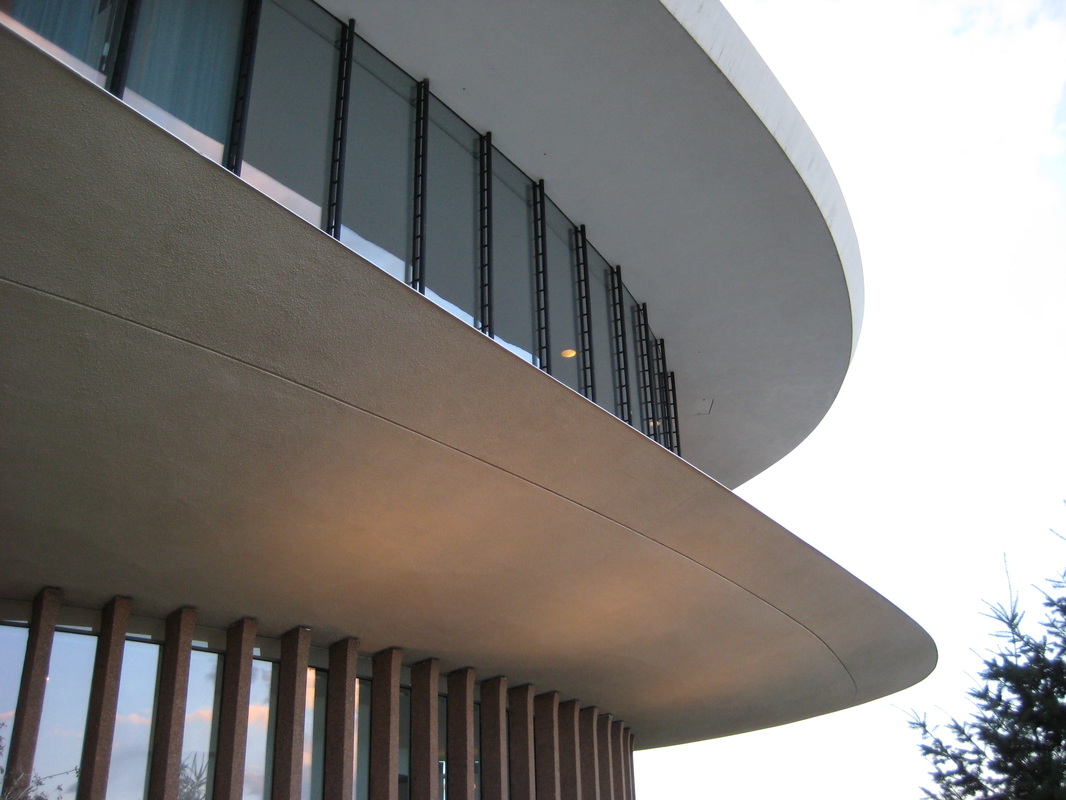 Although the architecture of the space age was centered in California, also known as Googie,
Although the architecture of the space age was centered in California, also known as Googie,
Came to express Deaton vision that people's bodies are not formed angles, and therefore they “must not live in boxes ". In fact, Deaton, that has not designed residential projects in his architectural career, designed the house for his family, and was sold in 1999 John Huggins has restored and expanded this architectural icon before selling it in 2006.
Woody Allen – SLEEPER HOUSE 1973 – Playing inside and outside the house – Sculpture !!
Woody and the Robots (Sleeper) is directed science fiction film, written by and starring Woody Allen,
released on 17 December 1973. Allen also composed the soundtrack. Recorded : of 30 avril 1973 to August 1973. duration : 89 minutes.Réalisation : Woody Allen. Scenario : Woody Allen et Marshall Brickman.
In 2173, Miles Monroe (Woody Allen), cryogenically frozen man 200 years ago, is brought back to life by scientists belonging to a revolutionary movement. Indeed, Monroe, without biometric identity, is the ideal candidate to infiltrate the "Aries Project" of the dictatorial government of. Risk of being arrested, he fled by dressing up as robot and landed in the house of Luna Schlosser (Diane Keaton), utopian socialist bourgeois !




https://youtu.be/ZquPssmkSco
Video showing the installation of windows in heated Sleeper glass house
located in the mountains just outside of Denver, Colorado.

The House-Sculpture, also known as the House “Sleeper”, is a distinctive house built on elliptic curve in Genesee Mountain 1963 by architect Charles Deaton. Architect Charles Deaton described his inspiration for the home: On Genesee Mountain I found a high point of land where I could get up and feel the great expanses of the Earth, I wanted the shape of it to sing a song unused. photographs by Oliver Maxwell Kupper.

Space Party House for Colorado Rockies !
the Jet Pack flies over the ” SLEEPER HOUSE ” near Denver, Colorado.
(air Photo) GOOGLE EARTH – Sleeper House
name of the project: Colonial Bank
Year of construction: 1965-1967
Style architectural: futuristic years 60
Client: Colonial Bank Group Co..
Lieu: Englewood, Colorado, United States.
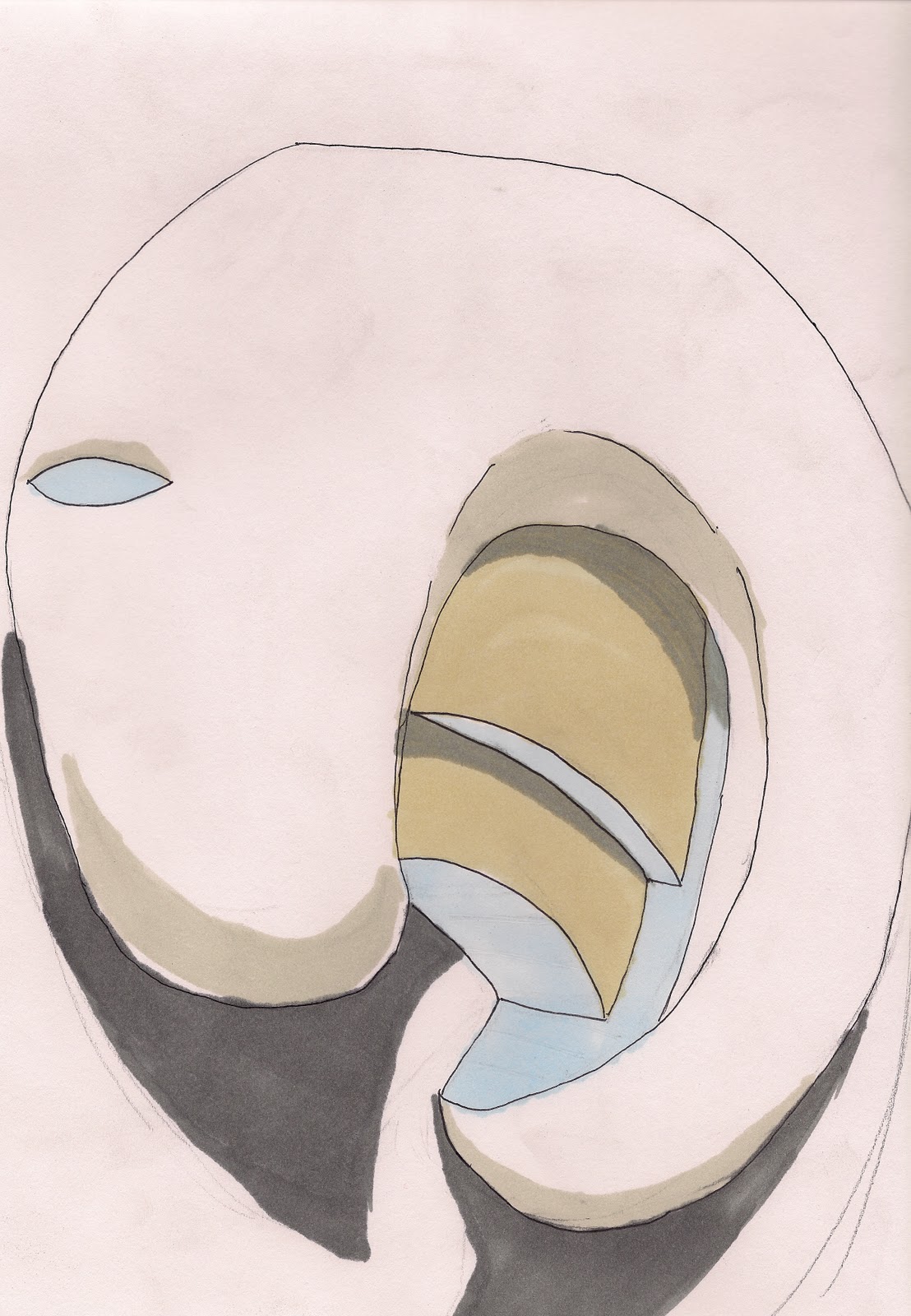
Sketch, Drawing
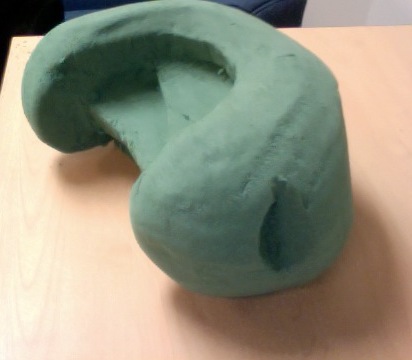
concept model, bank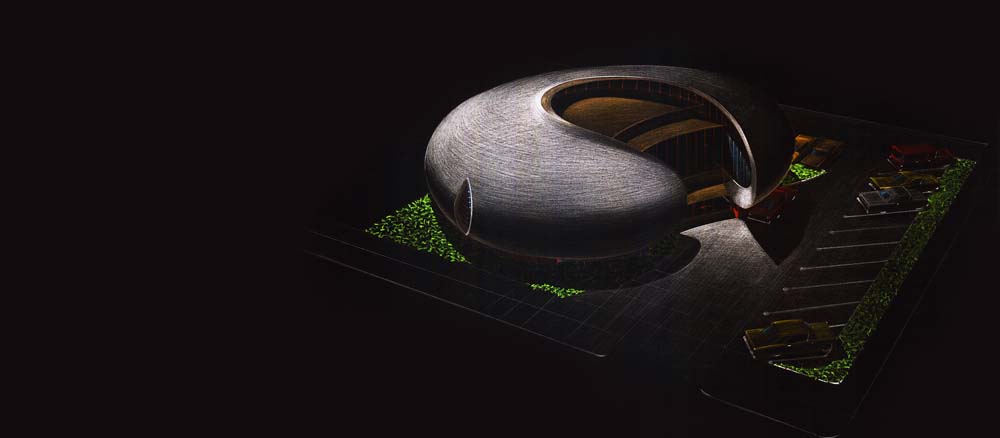
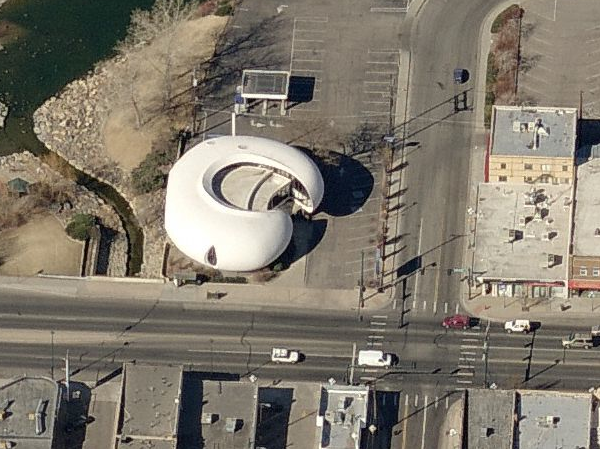
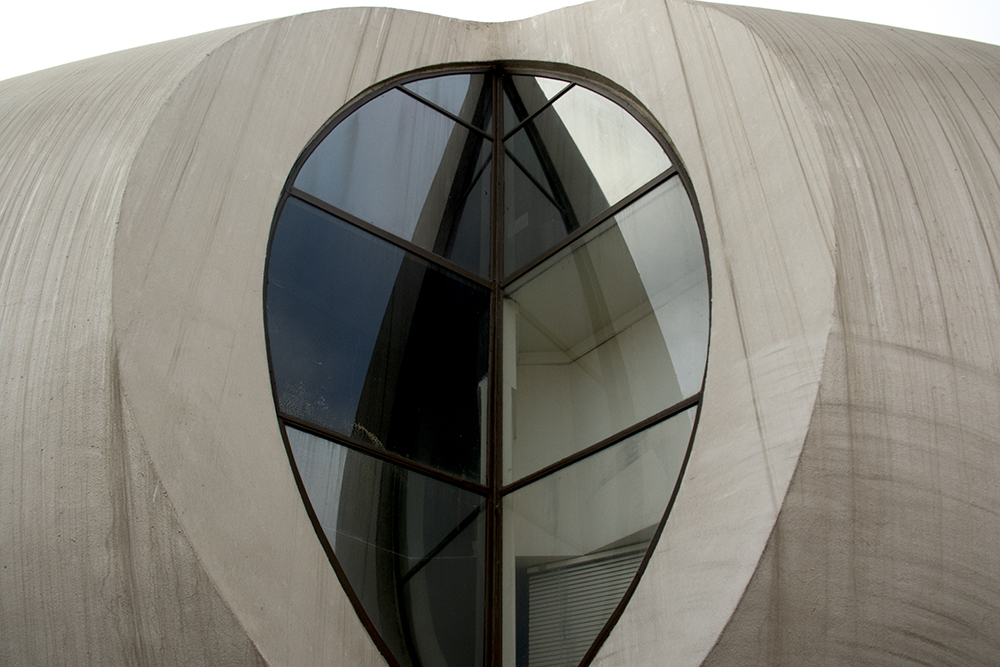
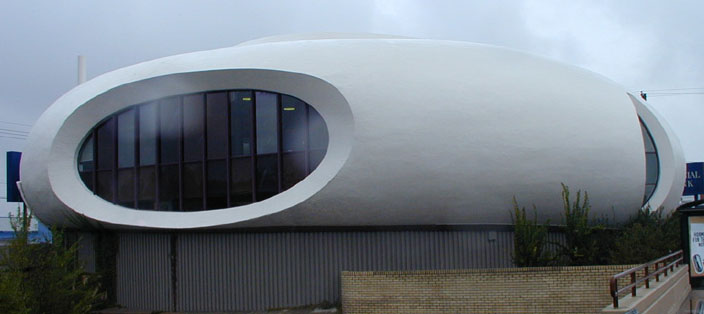
Wells Fargo is a US financial group headquartered in San Francisco, California. Its active actually the fourth largest bank in the United States. The group has diverse operations and has subsidiaries in Canada, the Northern Mariana Islands and the Caribbean.
Casper, WY Wells Fargo Bank
Wyoming National Bank had Charles Deaton designed the modern building lotus-shaped in the middle of the century 1964.
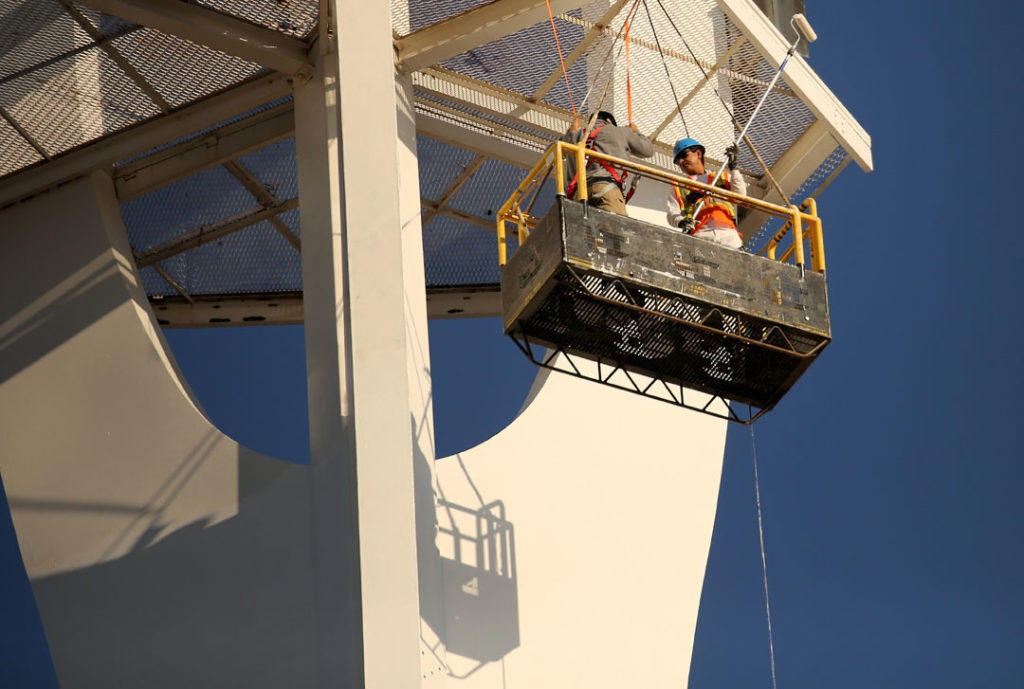
(Date Tour 1968)

A view from the bottom of the iconic tower of Wells Fargo in downtown Casper. Wells Fargo has withdrawn its board last year and announced plans to demolish the tower. They have since changed heart, promising to restore and preserve the Casper landmark. (Dan Cepeda, Oil City)
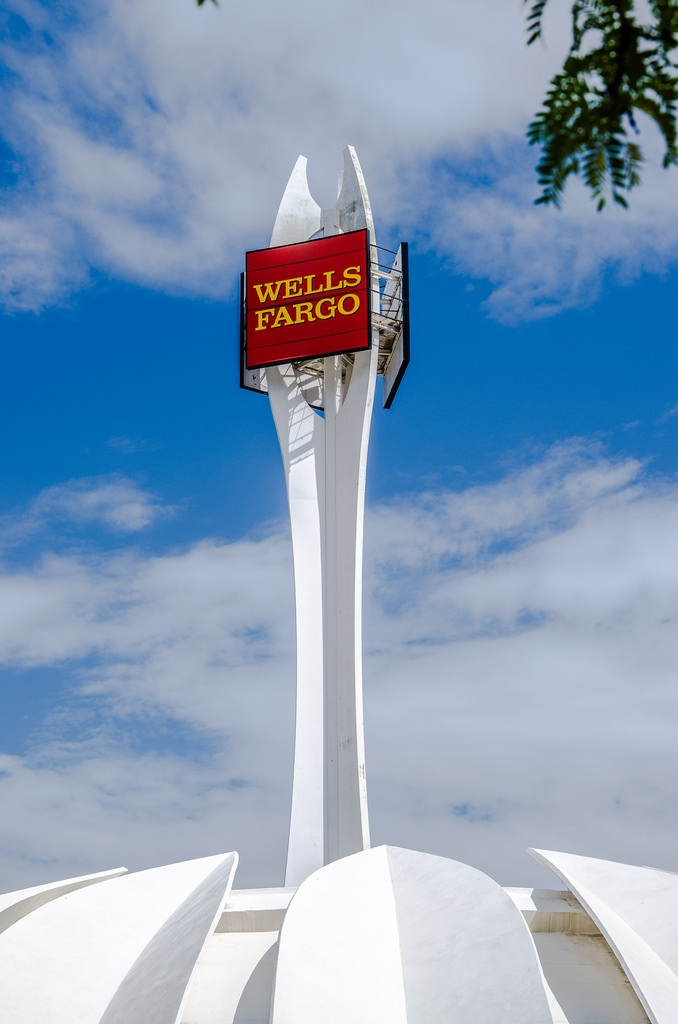
History of the Tower Emblematic of Wells Fargo Casper.
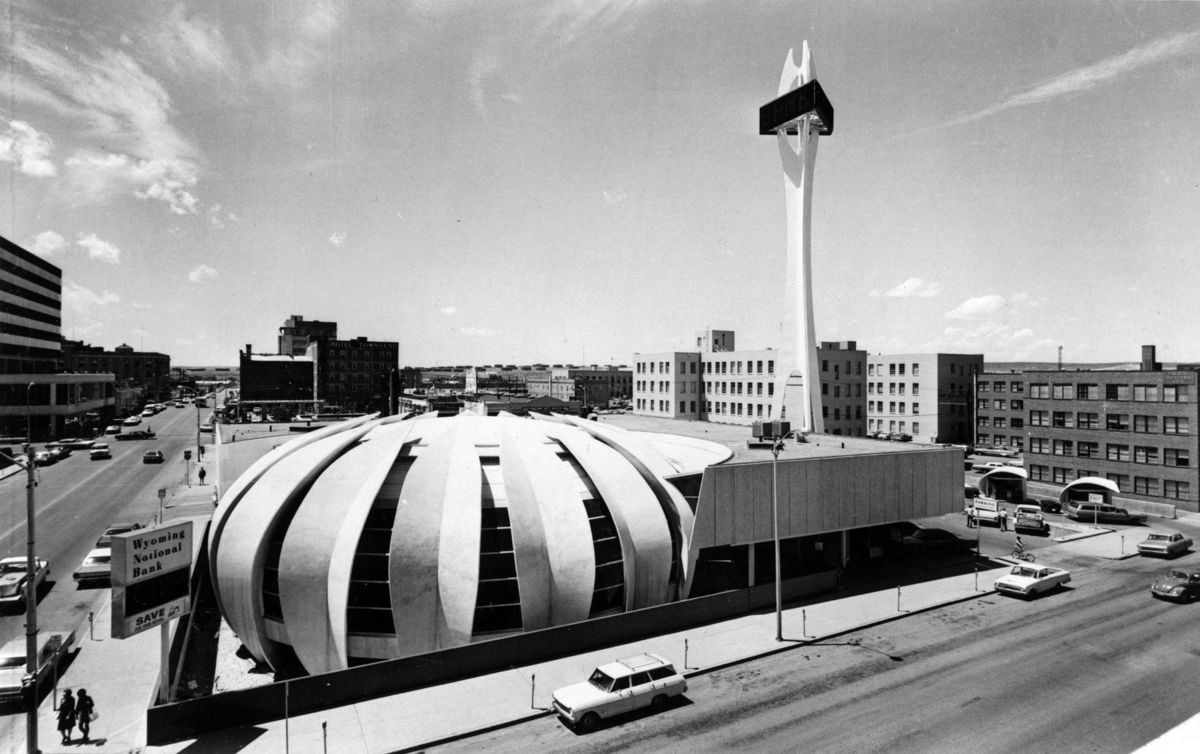 Casper College Wester History Center.
Casper College Wester History Center.
