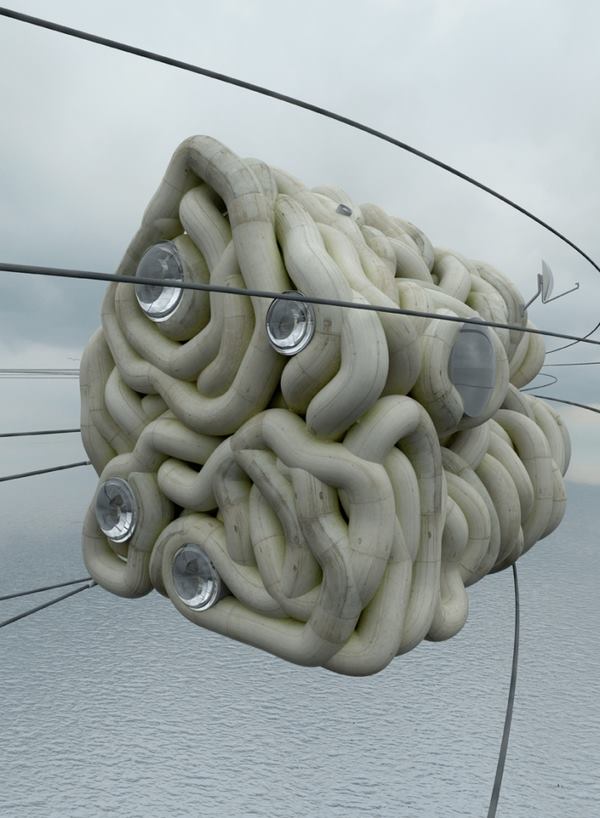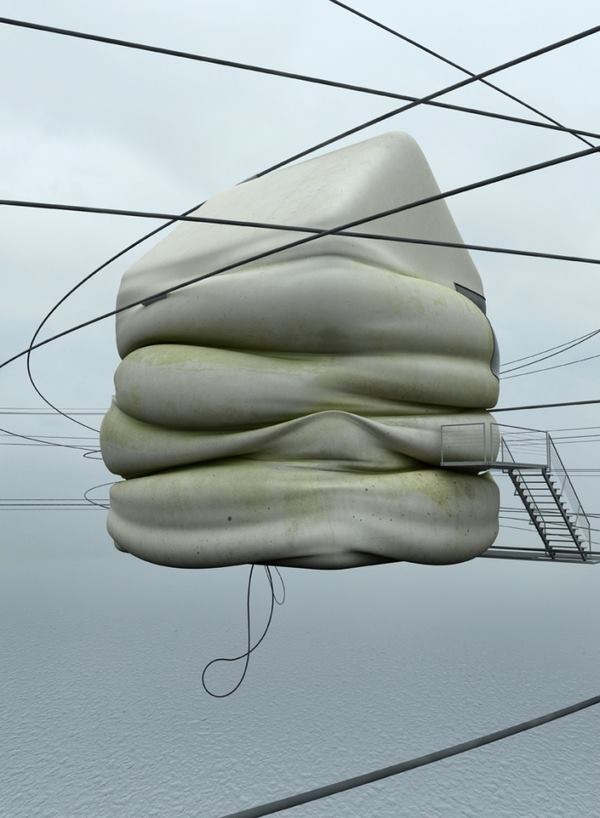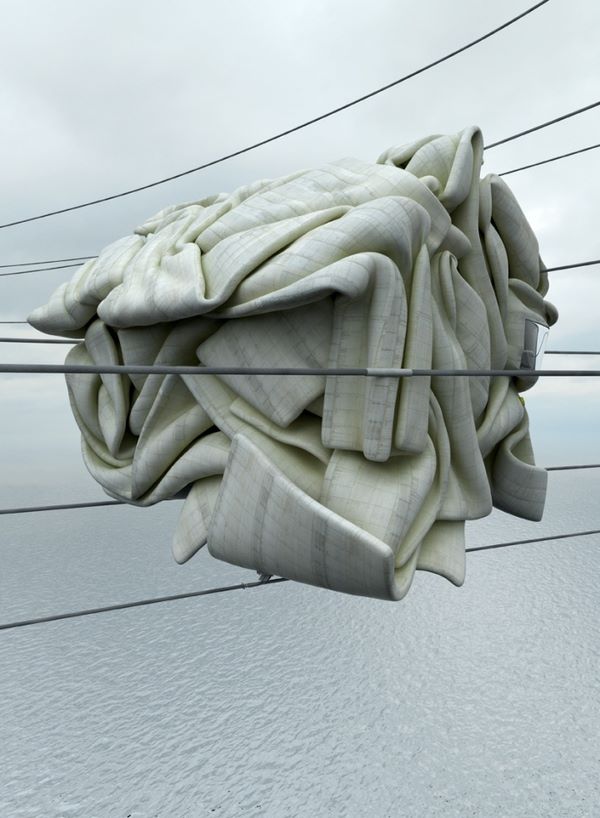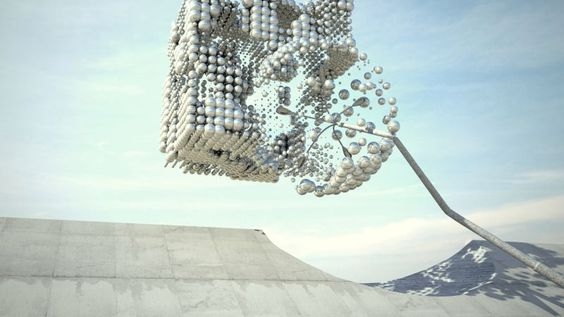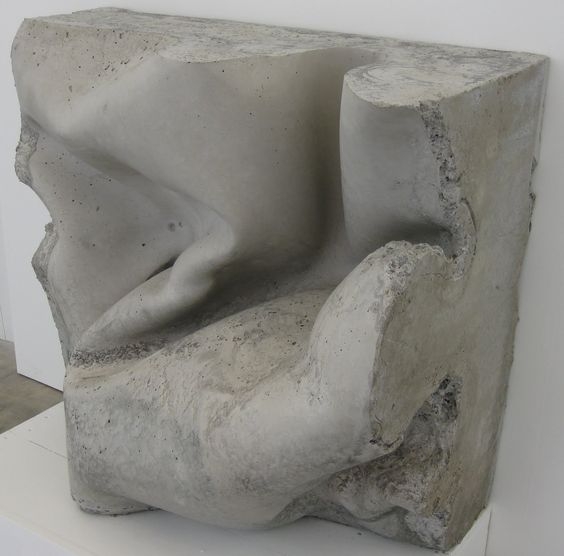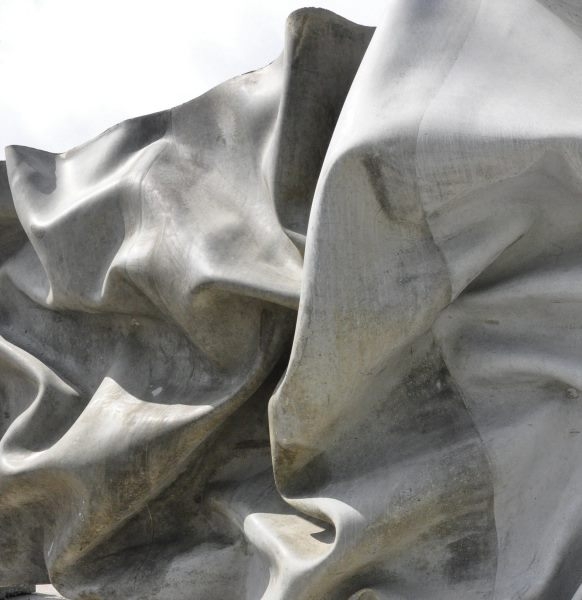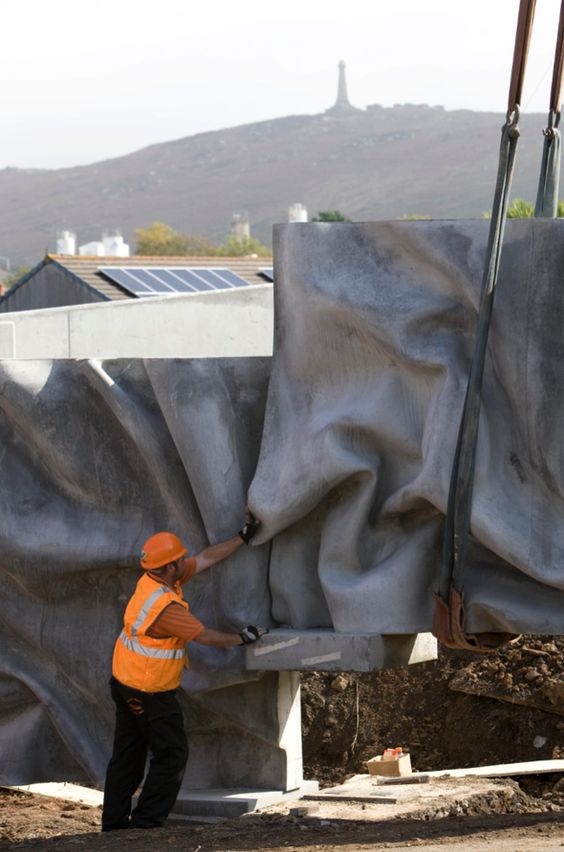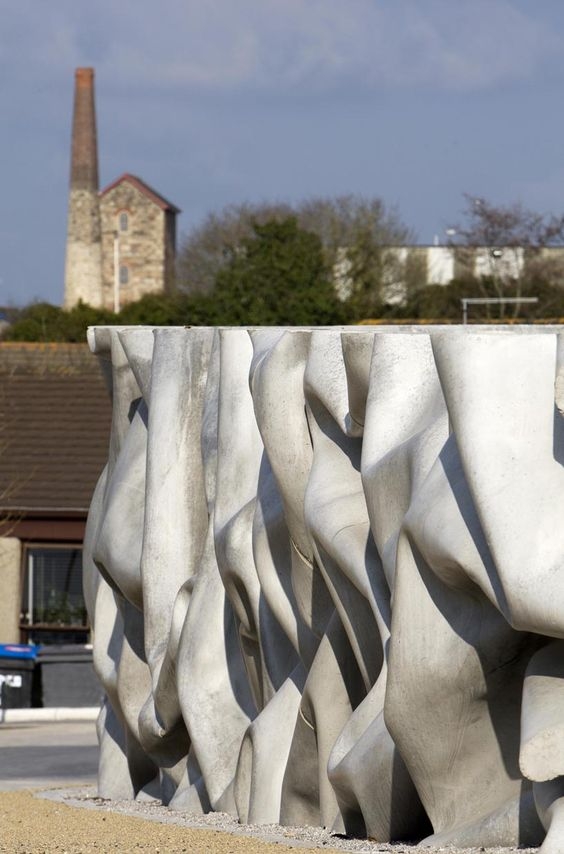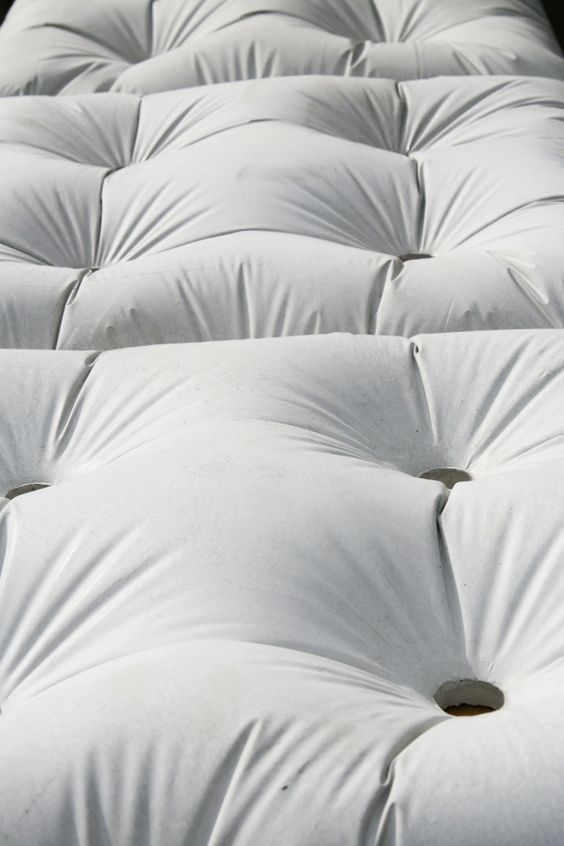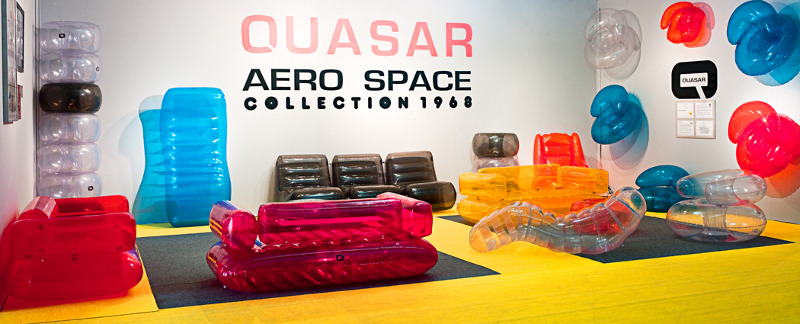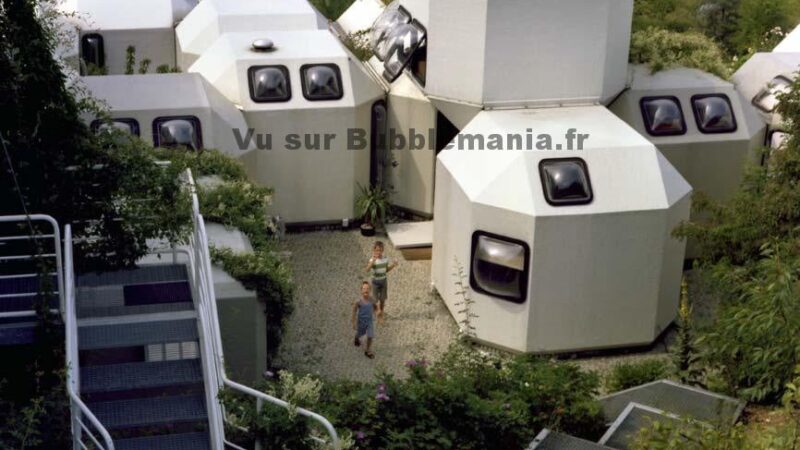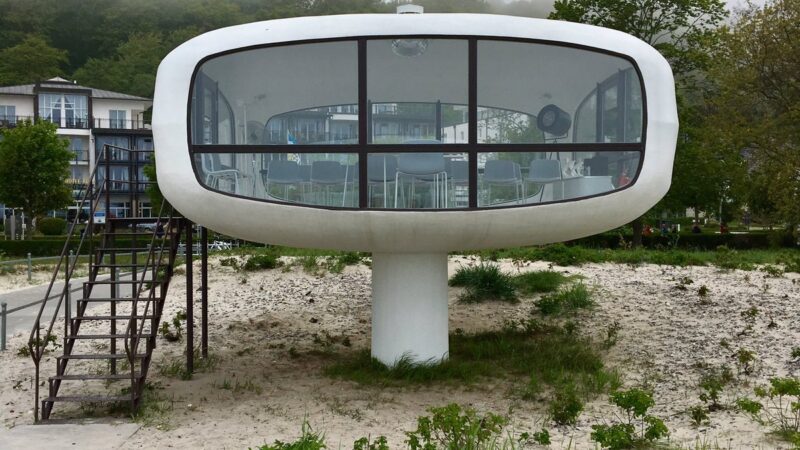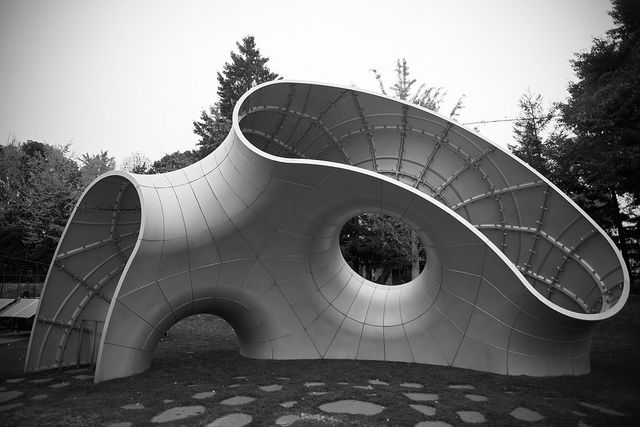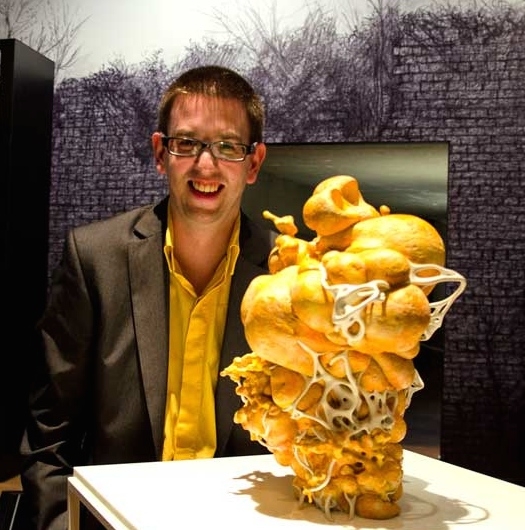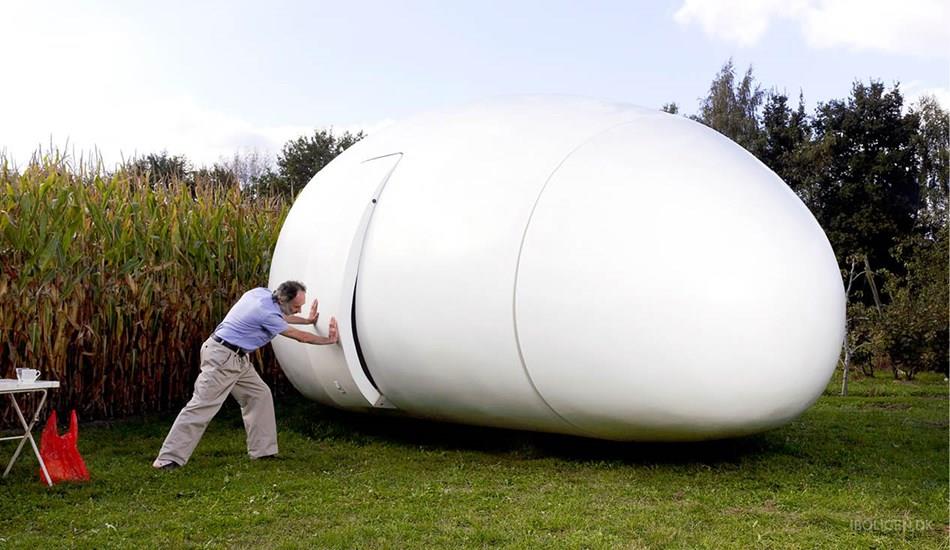German designer – Zeitguised
Featured in the Swiss architectural magazine, the section, Architectural Futures these visualizations use the & rsquo; accidental in the manufacturing process focused on & rsquo; computer. Based on symbolic forms of housing, these buildings were designed as prototypes for customization masses. Yet as things go in the computerized manufacturing, there was misplots. The cartridge n & rsquo; not loaded correctly. The concrete was set to the wrong parameters or scale. The d & rsquo module print falsely expresses a dataset..
Courtesy of Zeitguised in Behance
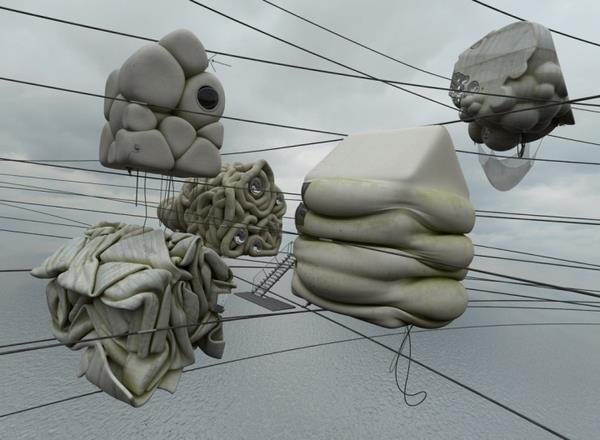
These errors d & rsquo; printing are the releases of this process early, and they are now used as houses shared by the elderly of & rsquo; former squatters scene. J & rsquo; hope Zeitguised will not stop with just the design of concrete engravings Misplots, but in fact take his concrete art to the next level of large-scale concrete housing construction that incorporates his concrete art form. Certainly, there must be a gifted architect out there that can Zeitguised worked with and build the real thing.

Misplots concrete took a bit of work on the part of Zeitguised. We are so used to pour concrete in slabs or using cement stucco to cover the & rsquo; outside houses, then adding some texture to give your area, the character and the & rsquo; uniqueness, but Zeitguised is on the outer edge of the "concrete design,” if there is such a thing.
Misplots concrete marginal architecture of the future by German designer Zeitguised
Zeitguised describes its monolithic “Misplots concrete” as the random d & rsquo result, an accident in the computerized design of the & rsquo; architecture of & rsquo; future. However, it n & rsquo; there is nothing really random as d & rsquo; art itself !
BONUS
Walter Jack Studio / Crushedwall (2012) / Redruth (UK)
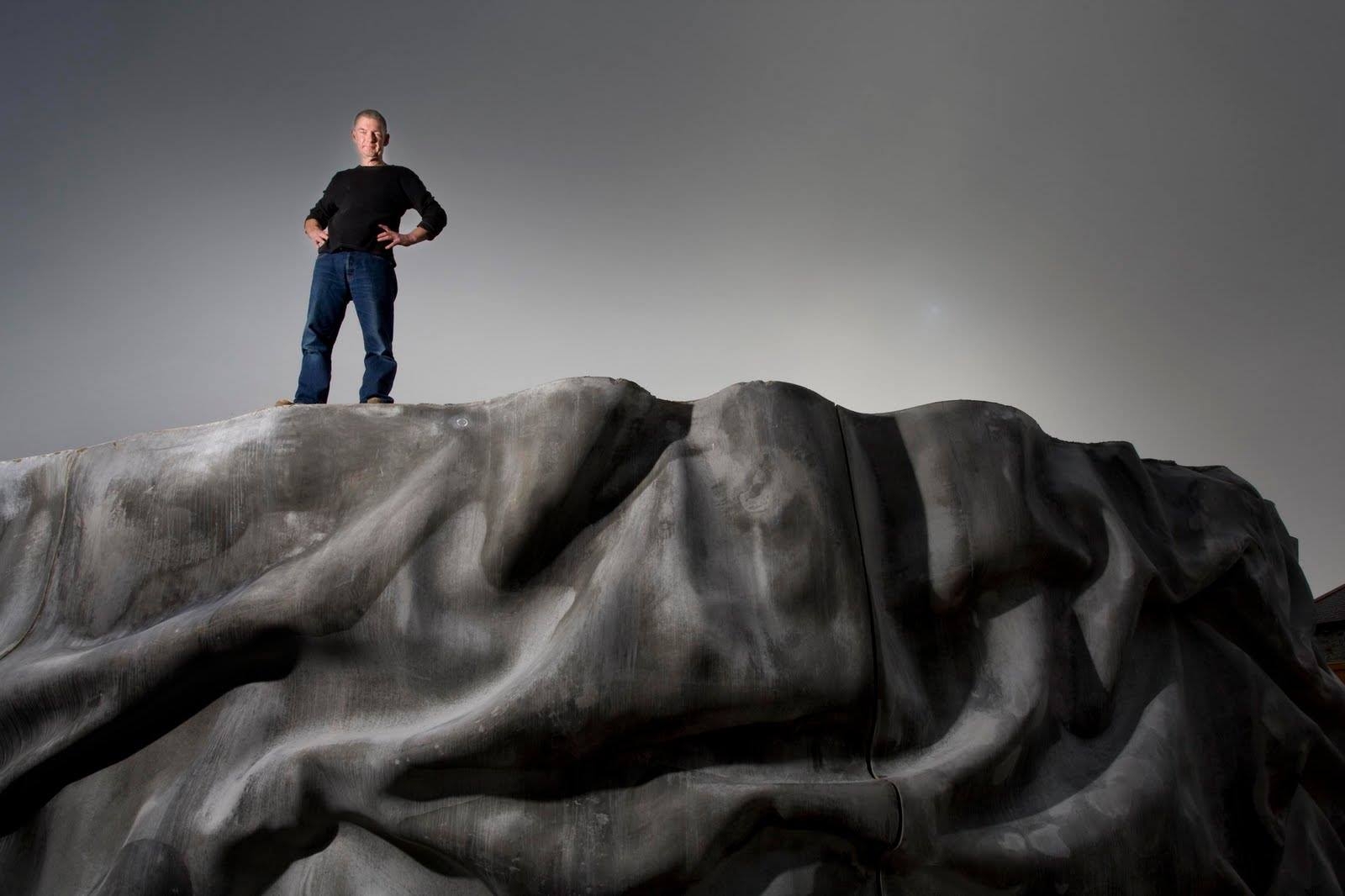
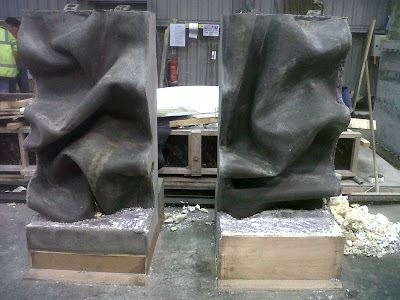

We made prototypes “but we do not yet know if the plan would work at this scale: rooms, weighing up & rsquo; to 20 tons each, were cast off site and installed with millimeter accuracy” to ensure continuity of form.
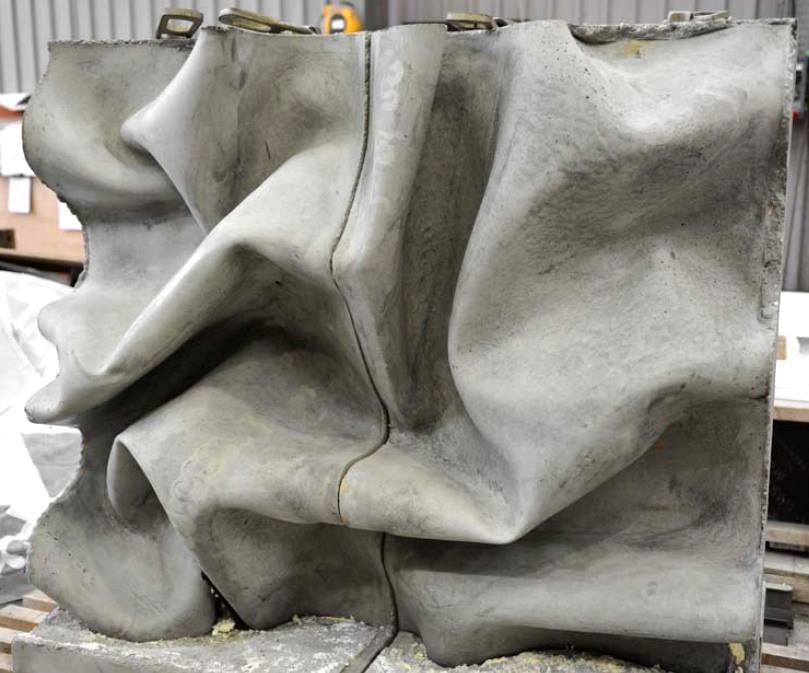
Cracked wall 24 meters long measure 2,8 meters at its highest point and 1 meter at its lowest point. Walter & rsquo; s Crushed Wall is inspired by the geology of Cornwall, A sample can be seen.
The work of local Ladds Concrete, are involved that the wall will be set in stone.
A rubber mold is used to cast the wall, which will create the wrinkles and the & rsquo; corrugated effect of the structure. When & rsquo; Installation, l & rsquo; a customer teams asked if they could touch, because concrete n & rsquo; is not known for its tactile qualities, perhaps this is a first ! » Crushedwall est, for me, two things. C & rsquo; is a matter of geology. And c & rsquo; is the process, the way things are done. “
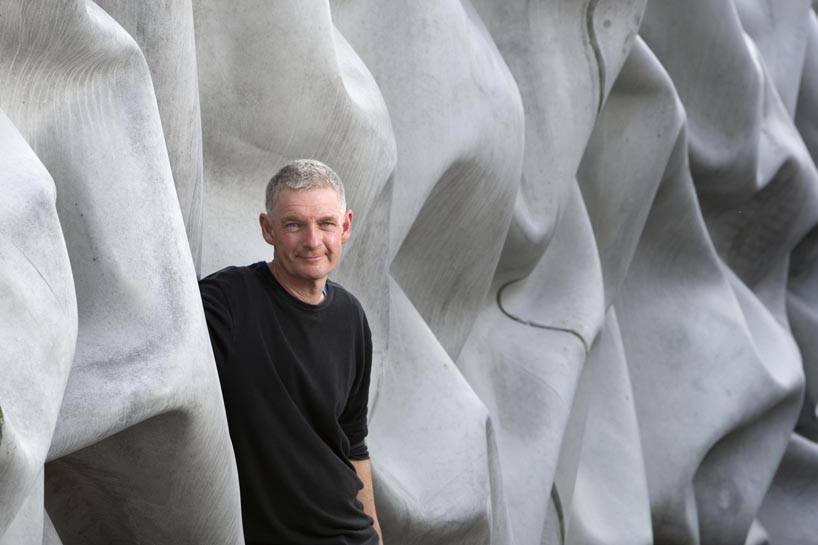
C & rsquo; is the & rsquo; one of the hidden stories that will celebrate Heartlands. When & rsquo; we were asked to design a retaining wall, geological connection appeared by chance. Retaining walls retain geology. They are the boundary between our world and aboveground mining world. “And the process one of the things that interests me as a manufacturer is how things are so much duller than the processes that got them there.. See the glass blowing and you will see more beauty than you will ever see in the finished vase ! Concrete n & rsquo; is not known for its gentle fluid, and yet c & rsquo; is a liquid, we wanted our concrete tells its own story “to maintain the fluidity of its process. “We started with a rubber sheet, plywood and cement mixer in my garden” and we went from there.

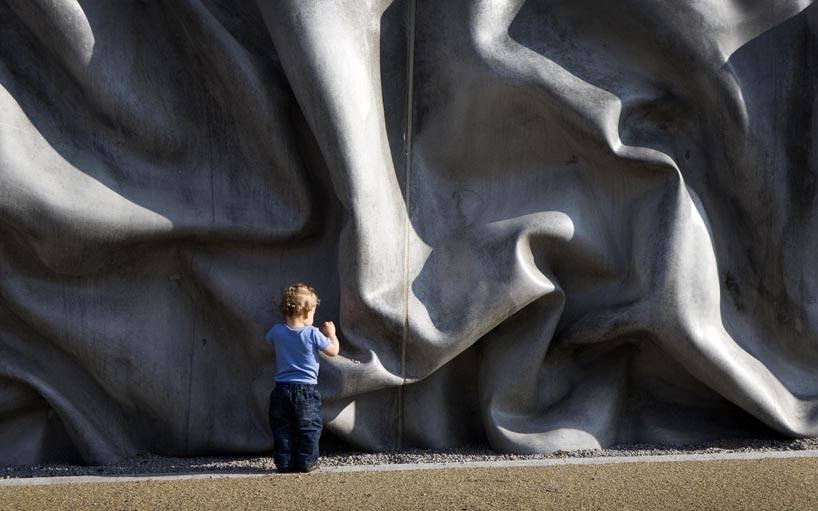
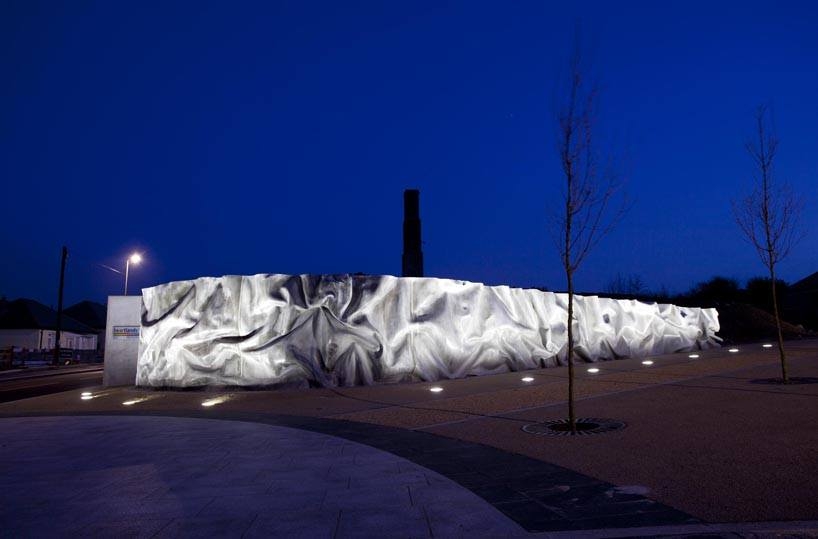
The final part was built in one piece “using a single 40m long rubber sheet and 4 meters high” one ton of rubber sheet.
The wall needed more height at one end, so that rubber hanging as a curtain to this end, and the & rsquo; lower end, 4 Rubber meters are crumpled to 1,5 Metre.
It becomes much more stormy the bottom of the & rsquo; scale ! "Once the formed shape, l & rsquo; shutter was carefully cut into six pieces, l & rsquo; one of the challenges is to maintain the continuity of the fluid form between the flaps. The 6 shutters (directed by Richard Stump and John Hall) were then removed from the barn in Gloucestershire where they were made to concrete Ladd ” only a half-mile site.
Based in the UK created this Chesterfield sofa concrete to expose 100% Design London


