(1895-1983) Dôme Buckminster Fuller (2014) Miami FL

Buckminster Fuller before his car Dimaxion
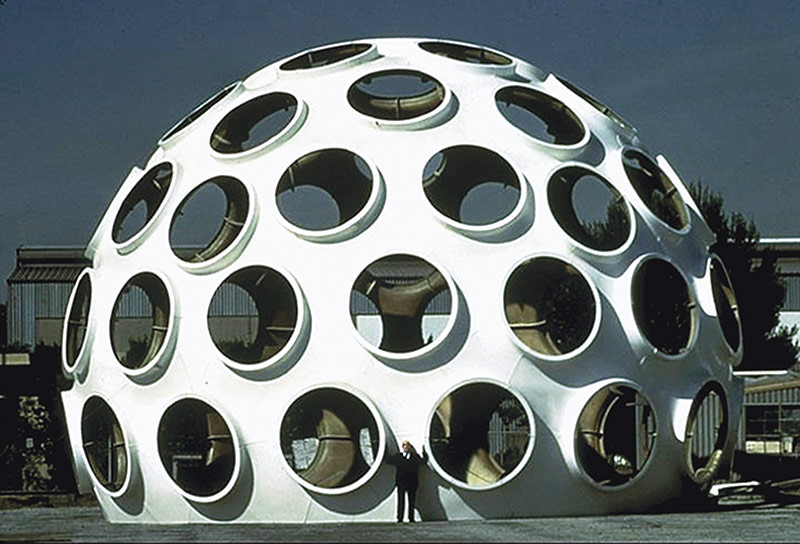
50 feet – Restored by Buckminster Fuller Dome –

DÔME BUCKMINSTER FULLER
A known work of art as the "stolen Dome" in the 20th century. Richard Richard Buckminster Fuller is exposed 26 May 2013 the Toulouse International Art Festival, in the south of France. The festival beginning 24 will run until May 23 June, replacing the old ” Spring in September.”
PORT VIGUERIE BUCKMINSTER FULLER's exposure R dome. Buckminster Fuller is with the support of the EDF Foundation design and installation of lighting: Philips.
At the heart of its route and close to the Garonne, International Art Festival of Toulouse sets the Harbor Viguerie 50 feet Fly’s Eye Dome de Richard Buckminster Fuller. This geodesic dome, original prototype 15 meter diameter recently restored by collector Robert Rubin, has been exhibited only once in public in the 150th anniversary of the City of Los Angeles, in 1981. The Fly's Eye Dome occupy Port Viguerie for the next two editions of the Festival. Special lighting, designed by Philips, illuminates the dome every night during the event.
Buckminster Fuller is it "American cousin of Jean Prouvé" Born six years before the manufacturer of the Tropical House, Fuller was, as Prouvé, self-taught. Having abandoned his studies at Harvard, it was not an architect, not an engineer, not a planner, not a maximalist capitalist. as Prouvé, he recycled his profits in utopian projects. as Prouvé, he was ostracized, and even to public obloquy by the building industry. Finally, as Prouvé, it is now extolled by architects and artists, who see him as a creator of high integrity. Buckminster Fuller, indeed, anticipated the social and environmental concerns of our new century with concepts and designs that show a stunning prescience.
The Fly's Eye Dome "dome fly eye" to Fuller represents the culmination of half a century of deep commitment to the service of an idea : "Make available to all mankind a high performance shelter", that can be compared to the famous precept Prouvé : "It takes manufactured homes". The dome presented here in Toulouse is the largest of the two imagined by Fuller. The small is smaller than a house, but larger than a van. It is designed to afford to live in the "Garden of Eden" : three or more stories, a garden, trees and a swimming pool. The key words are light, efficiency, flexibility and industrial scale.
The glass fiber surface is occupied by three quarters the openings of "fly's eye" that can serve as doors, windows or vents, or receiving photovoltaic cells: "As for the holes and pores of all organ systems, their function, according to their size and shape, is to sort, filter and sort the movement of natural elements in and out to allow the metabolic regeneration embodied by domes. "Buckminster Fuller anticipated the double wall by designing two concentric domes separated from each other by a foot for insulation and aeration. Simultaneously, he imagined an entire town under a gigantic dome to be deposited by air in remote places of the world, with the intention of "skiers, geologists, artists and other ". He gives her the name "Machine Autonomous Habitation". Today, it would be a way of living without any connection to networks. Fuller had even planned to turn the droppings of the occupants into methane and fertilizer powder.
Like the Maison Tropicale by Jean Prouvé, this dome appears as the prototype of an industrialized building system that has never developed because he was too ahead of its time (or, as say the technology specialists today, because it came "too early"). There was at that time three prototypes of Tropical House (a deployed Niamey, two in Brazzaville) dome and three prototypes “Eye Fly”, whose thereof which, with a diameter of fifteen meters, is the largest of the three. They were preceded by the Dymaxion House, other aluminum construction, that we can see today the Ford Museum in Dearborn.
My fascination for Fuller as Prouvé due to the traditional character of these industrial prototypes. Each integrates futuristic beauty touching elements that remind human fallibility. So, some panels had to be "modified" after the fact, because the molds for the fiberglass had been built by forgetting to convert degrees to inches. In the restoration process, we have left traces of this incident reminds us that in the era
Industrial - before the computers - the men were building things that looked like they had in mind, and they used their head, but also of their hands. And even, when necessary, what they had on hand (it seems that the "futuristic" have always worked in tight deadlines). for example, the specifications provided Fuller loads of very thin aluminum or a steel sheet coated with several layers to reinforce fiberglass ; or, for the prototype, is plywood that was used. surprisingly, we have not needed to replace that material, and, although the dome has spent thirty years apart in a field in California, we only had to replace some fiberglass panels. The rest was in good condition.
Fuller died 1983. (Prouvé died 1984.) For much of the last decade of his life, he worked with Norman Foster the development of new domes. Lord Foster and others have certainly adopted the new architectural geometries Fuller, and they have advanced. Bucky just came a little early.
Robert Rubin is a curator and architectural historian. He restored exceptional buildings like the Maison Tropicale constructor Jean Prouvé, currently in Nancy after four years on the terraces of the Center Pompidou, or the glass house of Pierre Chareau, modernist masterpiece in the heart of Paris.
Ecologist before the letter by Robert Rubin, mars 2013.
BIOGRAPHY: Richard Buckminster Fuller was born in 1895 Milton, Massachusetts (United States). He died on July 1 1983 to the Angels.
Buckminster Fuller spent his life across multiple domains, such as architecture, design, geometry, engineering, Science, mapping and education, in his pursuit to make the world work 100% of humanity.
Fuller insisted resist specialization characters to describe her work, preferring instead describing its release as "anticipatory design scientist complete" – "An emerging synthesis of artist, inventor, mechanic, objective economist and evolutionary strategist ".
This approach led to the creation of many artifacts that cross boundaries and defy categorization normal. To transmit the work to the uninitiated Fuller, we organized an overview of key themes and project ideas that have occupied the imaginative space Fuller.
Goetz Composites' restoration of the dome 24’ Fly’s Eye.
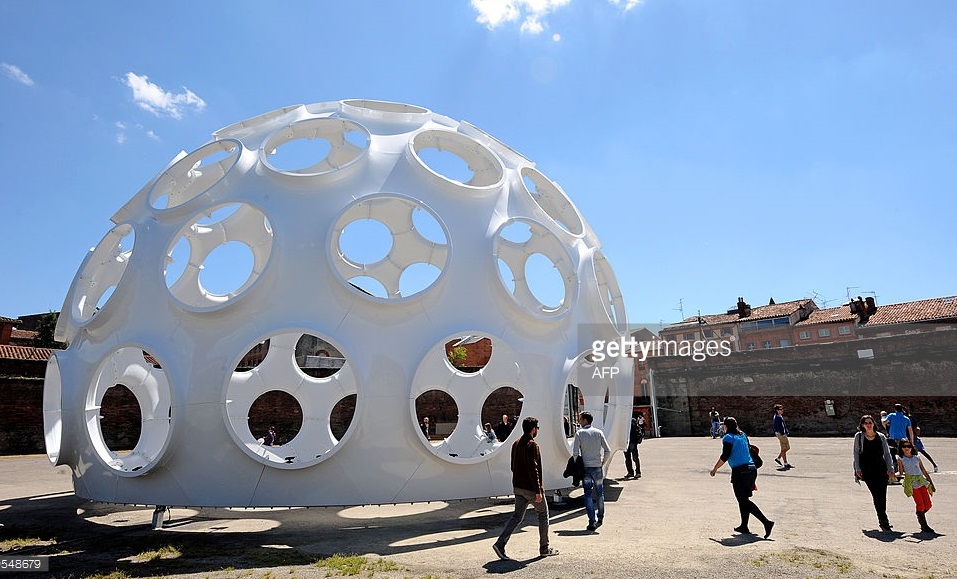
Miami Celebration Design’ Cocktail
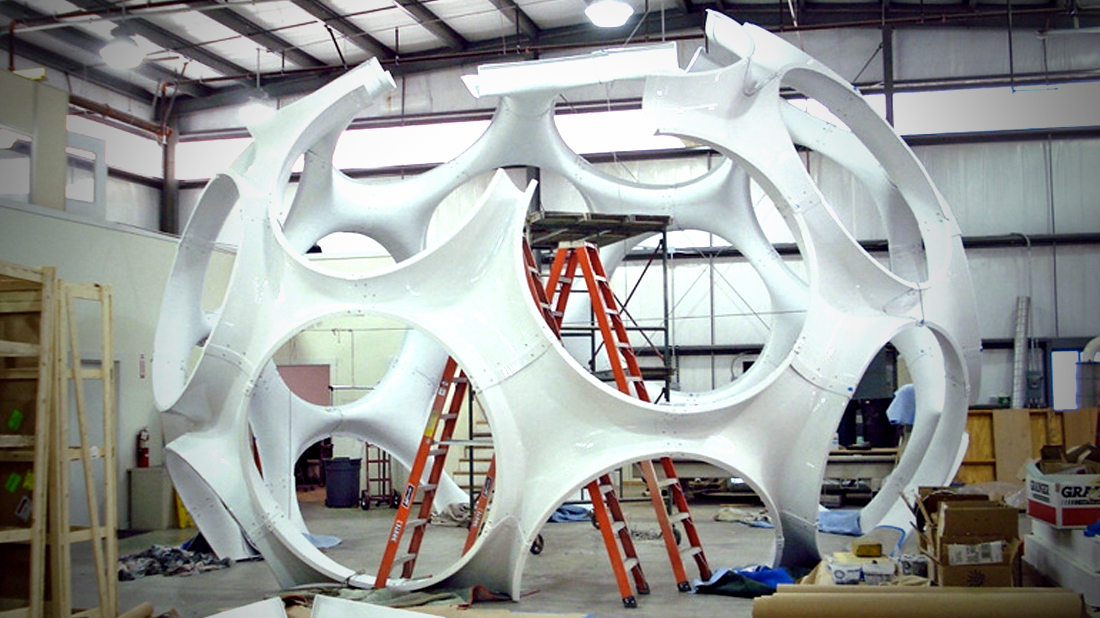

 New World Symphony and Miami celebration
New World Symphony and Miami celebration
Cocktail Design District and performance.
The Fly's Eye Dome was a structure designed 1965 R. Buckminster Fuller.
Inspired by the eye of a fly, Fuller designed the dome as his idea of affordable home and mobile future, with windows and openings in the dome for holding solar panels and water collection systems, allowing the dome to be autonomous.
Before his death in 1983, he hand-built three prototype design:
A prototype 12 feet currently owned by Norman Foster .
A prototype 24 feet currently owned by Craig Robins .
A prototype 50 foot acquired by Crystal Bridges Museum of American Art in Bentonville, Arkansas will be installed 2017.
A new version of Fly's Eye Dome 24 feet was built in 2014 Miami under the direction of The Buckminster Fuller Institute.
CRAIG ROBINS


Craig Robins transformed the Miami Design District Set
Craig Robins (born in 1963)
is an American entrepreneur, a property developer, an art collector and philanthropist. He is founder and CEO of Dacra Development, co-founder and co-owner of Design Miami and developer of Miami Design District.
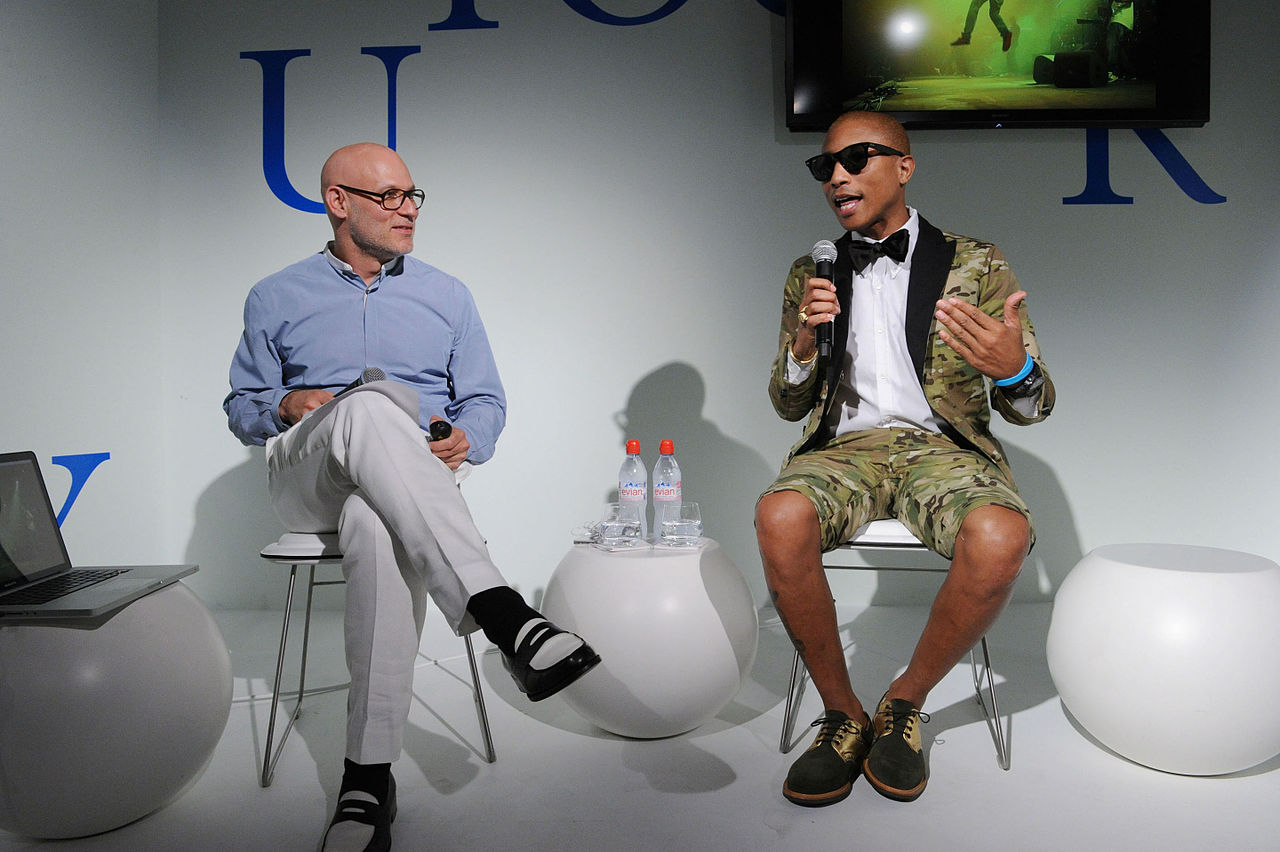
Craig Robins and Pharrell Williams discuss the creative process Design Miami in December 2012.





https://www.facebook.com/LongHouseReserve/videos/1134176413285944/
Wynwood Arts District // Miami – FL


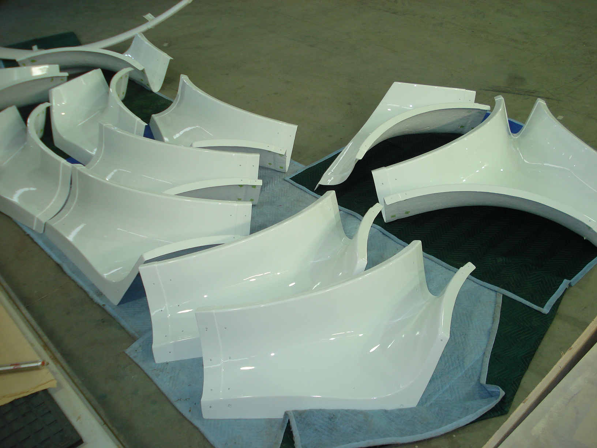
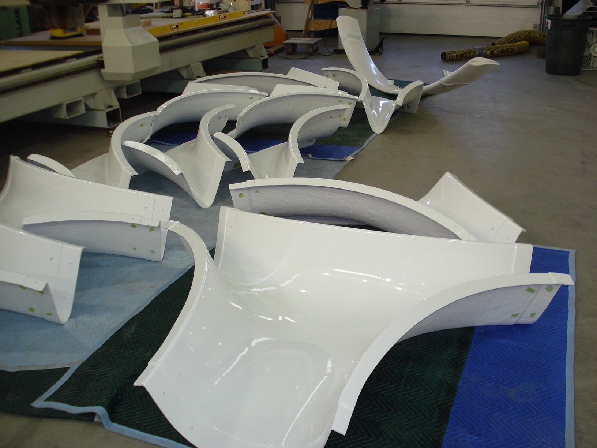
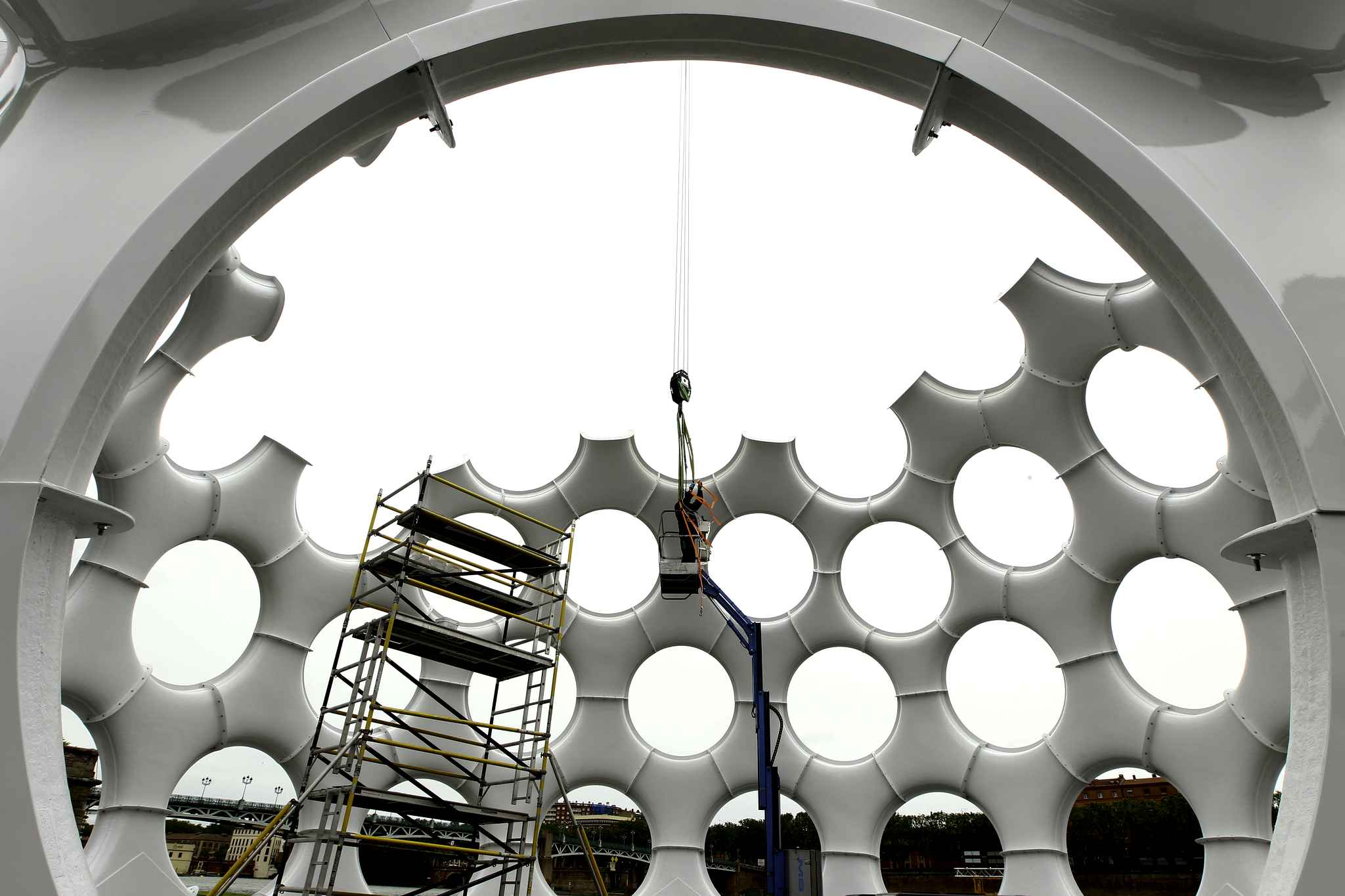
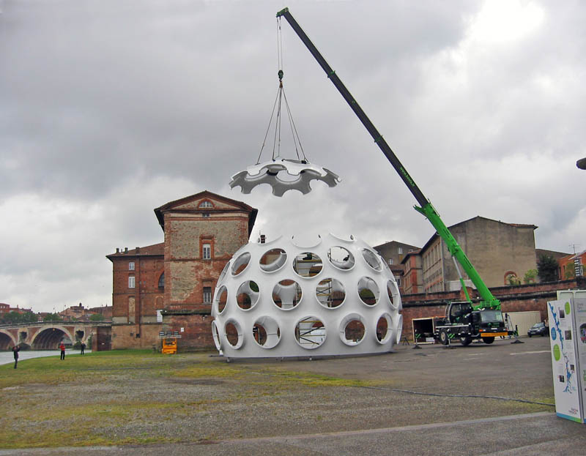
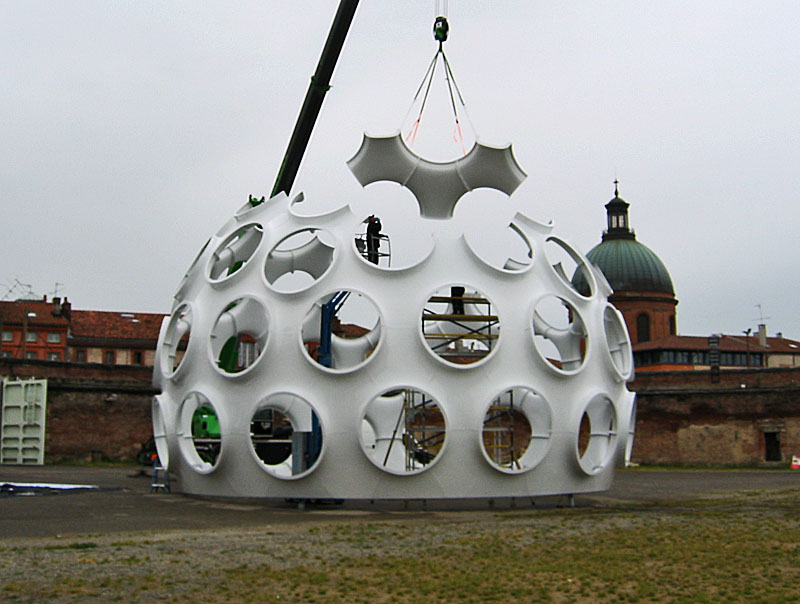
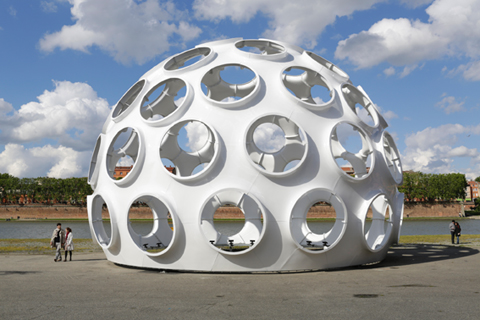

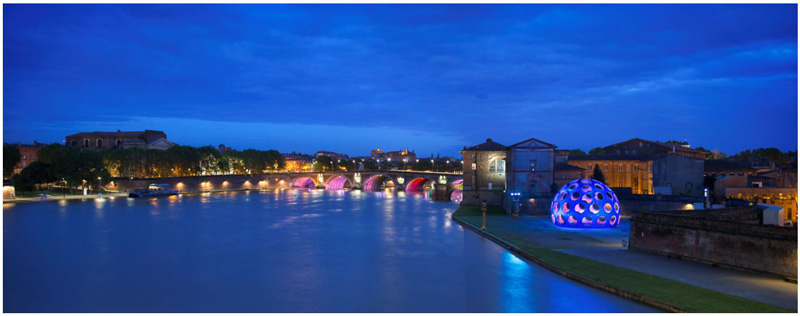


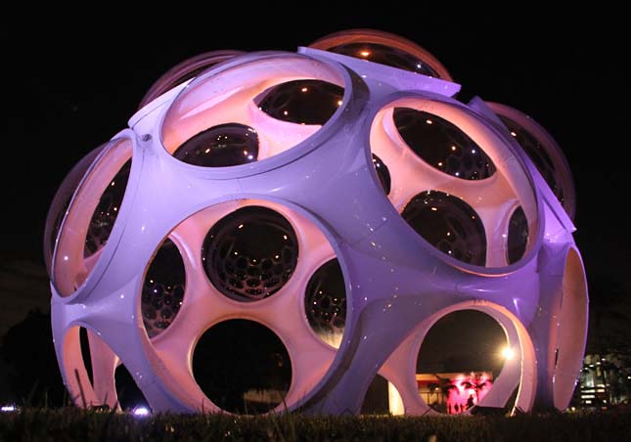

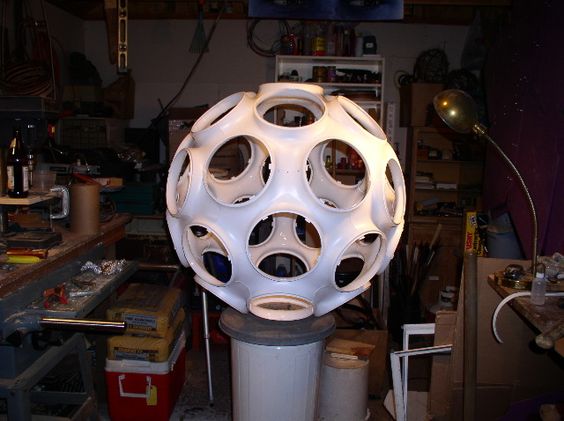
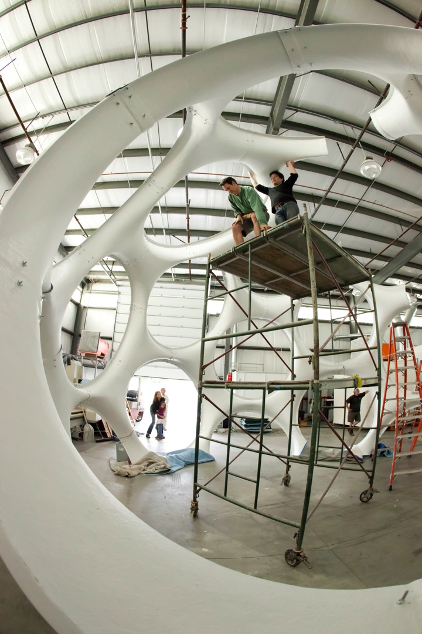
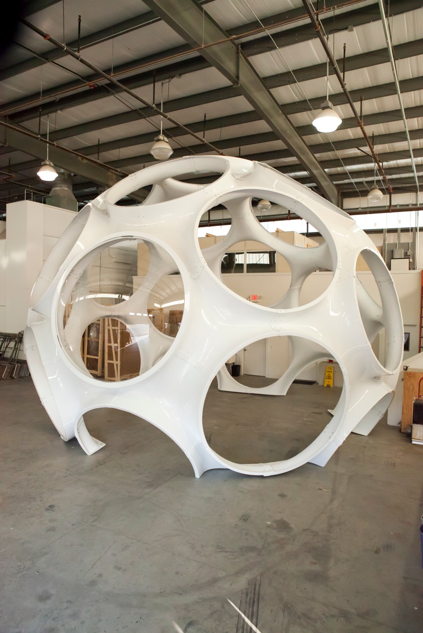
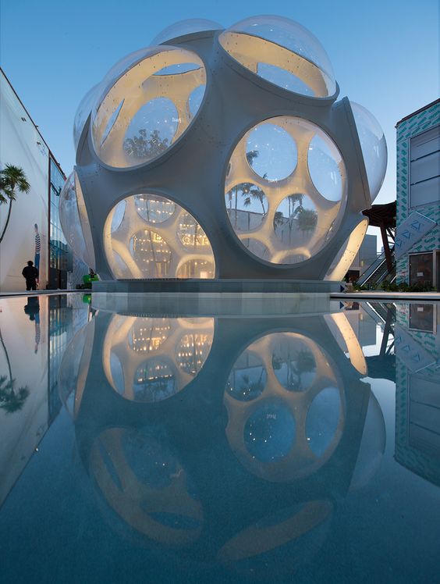



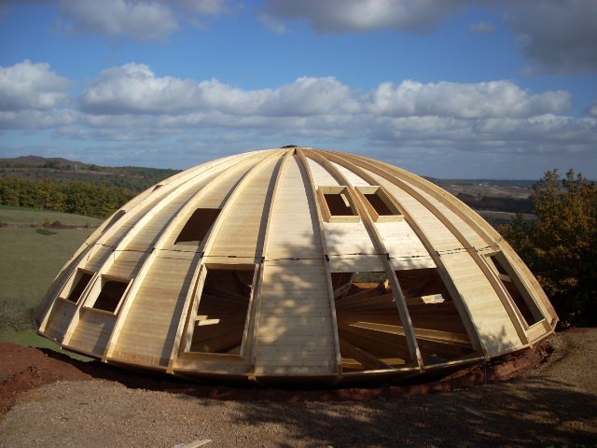
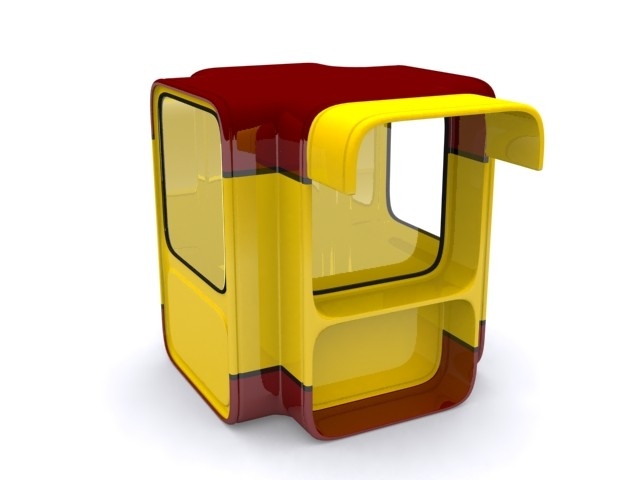
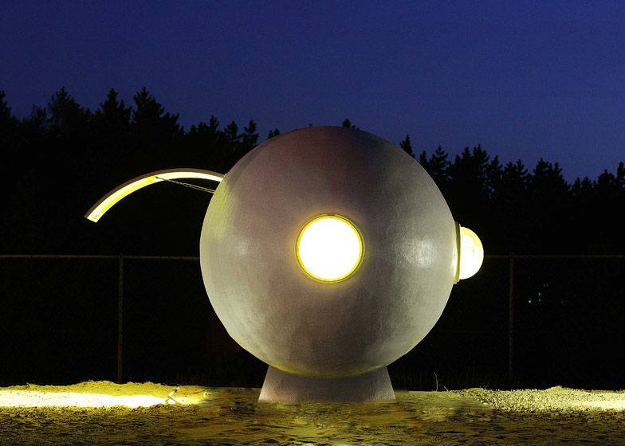
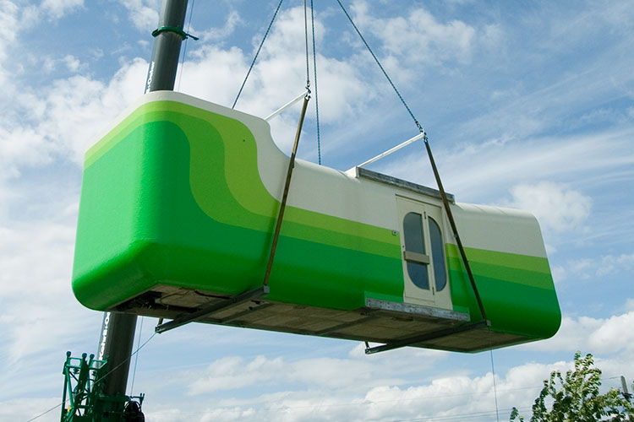
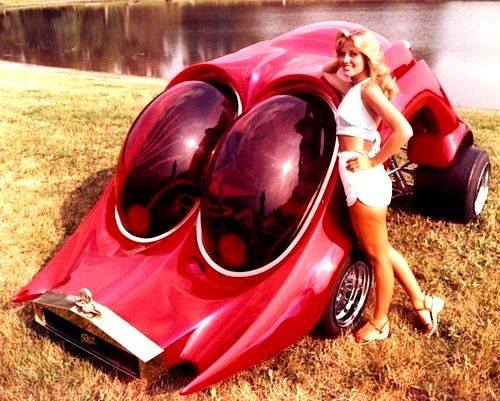
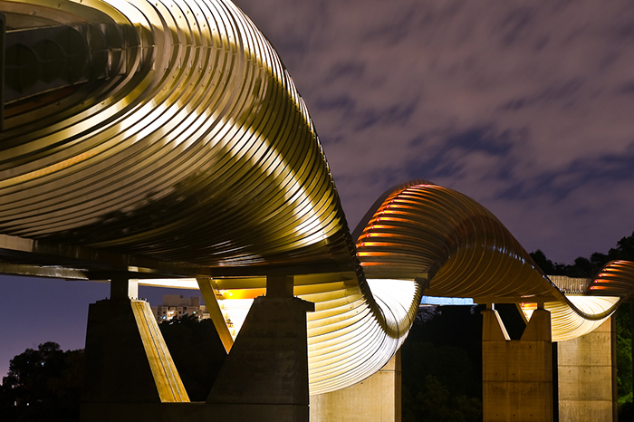
Hello everyone
Bravo for the idea secondo achieving this Dome
So I want to go with you or I participate with you because I have beaucoup yeses Ideas
Sometimes I look for clubs to creates something
Finally thank you