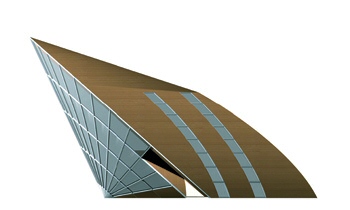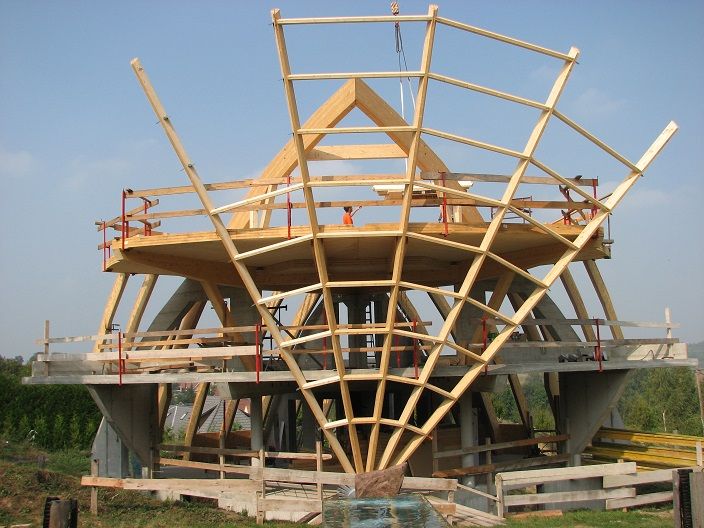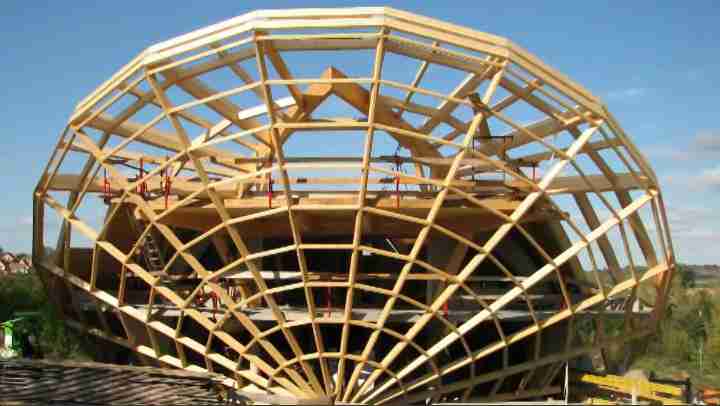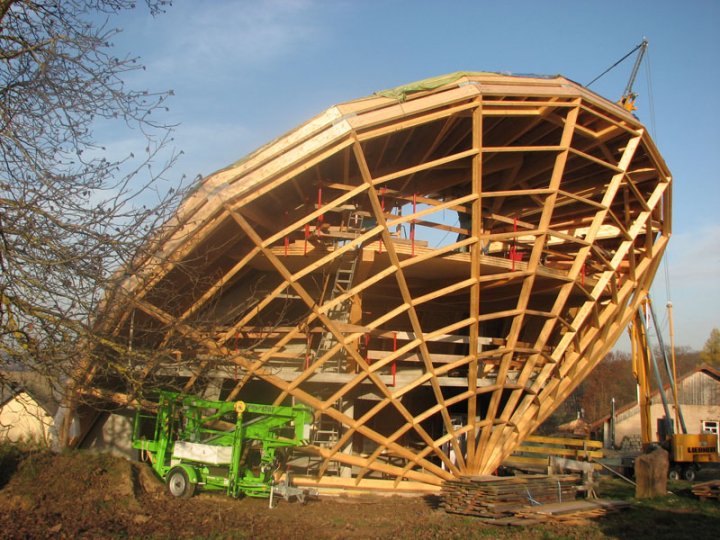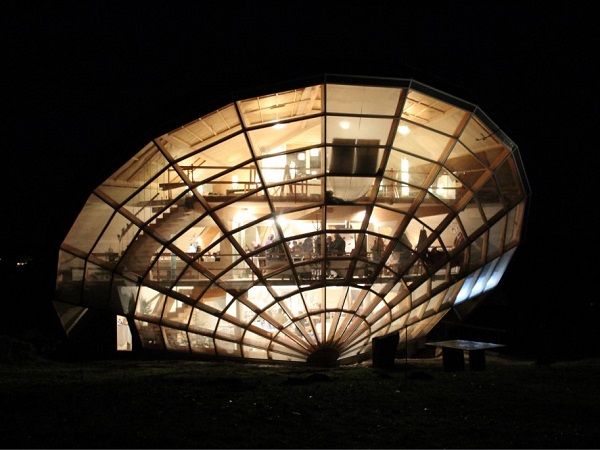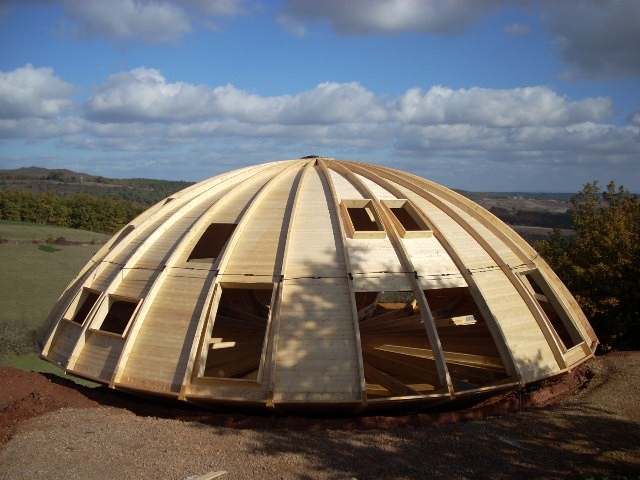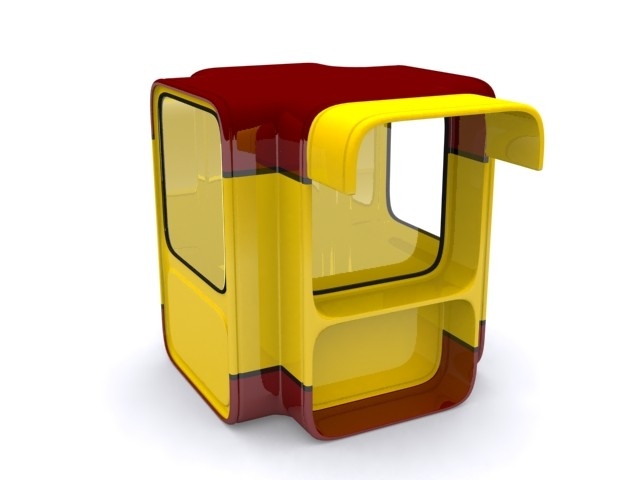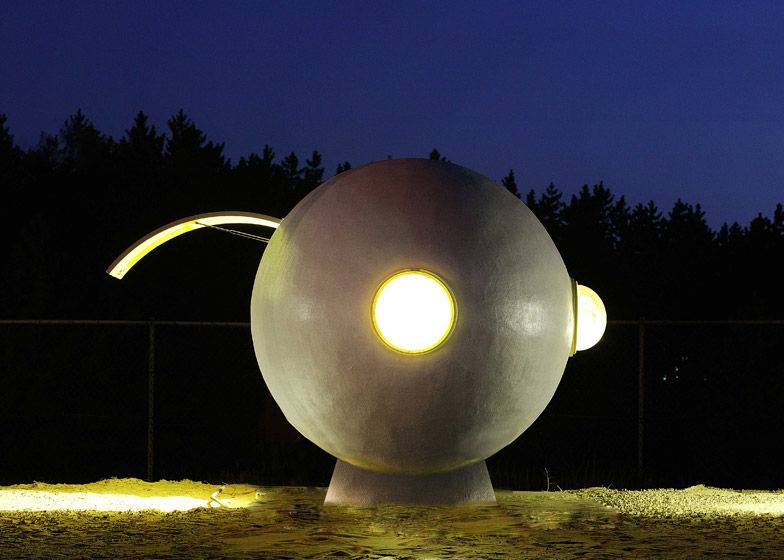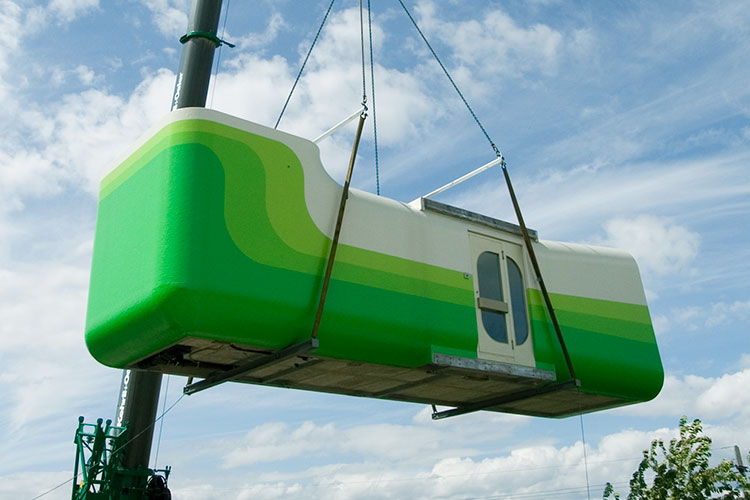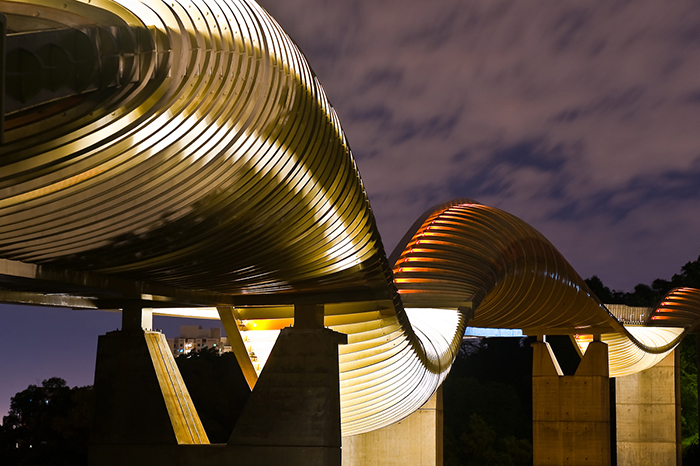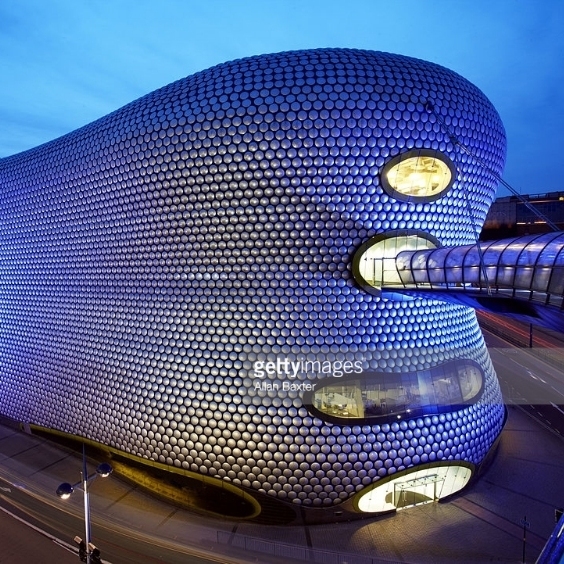Eric water, Héliodome
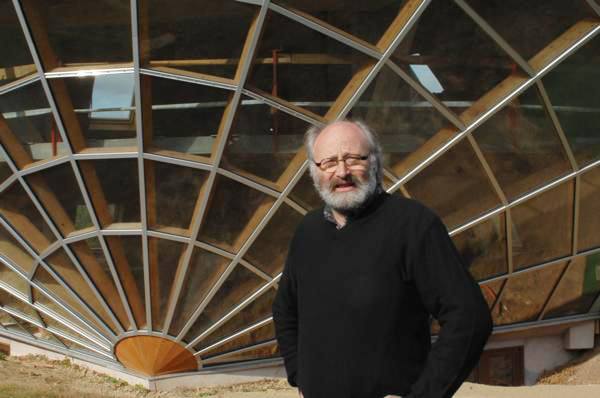
HELIODOME
Eric water
Alsatian architect
Heliodome 80m² in Erschmatt September 2013
Inauguration of the first Heliodome in Valais, Switzerland
L'HELIODOME
http://www.heliodome.com/equipe.html
https://www.facebook.com/echologis/videos/499394280230789/

A passive solar house or passive house
Is a dwelling designed to take maximum advantage of solar radiation, thanks to its design (form, orientation, distribution of the openings, isolation, thermal inertia…), of the quality of its components (murs, roofing, sol, windows and doors ...) and a powerful ventilation to control air intake and humidity. It provides the constancy of its internal temperature and very low temperature differences between air and walls (murs, glazing…) comfort and large openings to the south give it a very high brightness. It is also particularly healthy by controlling the indoor humidity and good air exchange. In Germany, it meets the requirements of a label “Passive house” issued by the Passivhaus Institute whose essential requirement heating energy consumption, Building, lower than 15 kWh / m² per year.


The passive solar house is designed to prevent heat loss and make the most of the heat of the sun contributions. Its design is sometimes called bioclimatic architecture and its realization a green building. Its shape is compact to reduce the exchange surface and any protrusion can be used as “radiator” (as balconies related to the structure) is prohibited. Its facade is turned towards the sun (south facade in the northern hemisphere) and openings are mostly placed in the facade. Fewer and smaller openings may be in the east and west facades and the north side has not or very little. The envelope (murs, roofing, Concrete slab or basement) is carefully insulated to reduce heat exchange with the outside (300 mm glass wool equivalent Wall, 400 mm for the roof, 200 mm to the ground about). Thermal bridges (eg balcony slabs so common in the current architecture) should be banned and their removal should be the concern of both the designer (architect) and all stakeholders in the implementation of the masonry, laying insulation and backing walls, screeds and ceilings. The envelope must be completely sealed to eliminate unwanted entries or air outlets (for example an electric cable passage or through the insulation pipe). The openings should also be very well insulated and sealed to ensure consistent heat exchanges with the qualities of the envelope (dual double glazed window, triple-glazed low-emissivity). In order to regulate the internal temperature (such as solar lighting is not permanent, diurnal cycle or low sunlight period due to cloud cover, summer heat wave) minimum thermal inertia is necessary to store solar gain (or the cool nights of summer) in the walls, dalles, thermal stock. The other end of the heat exchange is the exchange of air within the breathing for the inhabitants, the kitchen, hygiene.
Ventilation is essential to check and adjust the needs, and during cold heat from the exhaust air is recovered in a double exchanger flow greater than or equal performance 80 %. The ventilation control is made from the humidity of the air (just pointing out that the human presence in a room, steam production in a bathroom or kitchen). The layout of the ventilation ducts and the choice of diameters must prevail in the architectural and engineering design to control the pressure losses and limit the power of the fans (total less than 50 W) which operate continuously, Wisely powered by photovoltaic panels with batteries buffer, the rescue sector.
This breakdown coupled with the thermal inertia also makes an excellent summer comfort by reducing overheating summer (by practicing, for example, over-ventilation at night in order to cool walls and slabs). It is also associate an air / ground (Provencal Canadian well or wells) on the arrival of fresh air to preheat the air in the cold season or cool the hot season, because the soil temperature is less variable in increasing depth (in practice 1.5 or 2 m the annual change is no more than 2 at 6 ° C compared to the annual average air temperature).
Virtual Tour of the Solar House Project Heliodome January 2003
L'HELIODOME
http://www.heliodome.com/

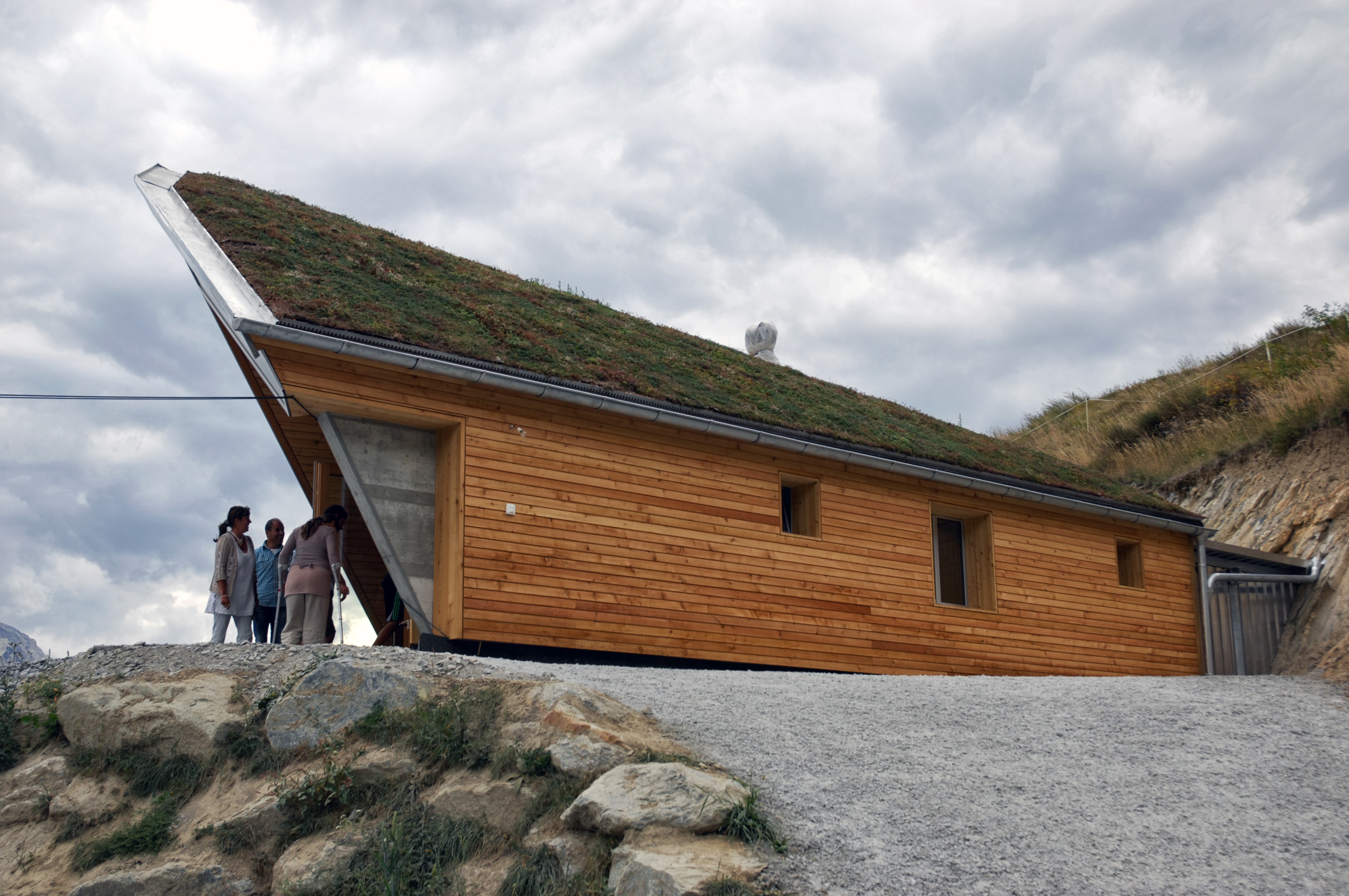
House Heliodome By Eric Wasser – Dent Blanche, Suisse –
The Swiss House, installed 1.250 meters facing the Dent Blanche, has received special integration study. It features including a green roof.

Herbert Lotscher, in a Heart Project
Discovering the concept Heliodome, M. Herbert Lötscher held in obvious, it will be his nest.
These lands research led him to realize his project Ershmatt, 1250m d’altitude, facing the Dent Blanche. This exceptional site was designed to welcome the nest “the bird” Herbert Lötscher.
It is within the team Heliodome, listen to the wishes and desires of Herbert Lötscher and Gabriella, his wife, Eric Wasser and Rémi Mathey developed the overall concept and project details.
drawings, model, 3D modeling and landscaping were required to insert the Heliodome in this mountain slope at high altitude.
the integration project opportunities in their mountainous site
During this preparation phase, Herbert and Gabriela LÖTSCHER were accompanied and advised by Eric Wasser with the support of Kurt Schelling, Lumber master engineer, in search of Companies, visiting and analyzing skills.
Heliodome The team was then able to provide details of plans and descriptions in order to achieve specific quantifications for Ms. & M. Lötscher.
The administrative installation permit application file building was entrusted to Fabienne Heinzmann, architect.
2013, year of construction Construction site Heliodome Erschmatt
From autumn 2012 Under the leadership and direction of M.. Schelling, earthworks, Bregy led by Ernst AG, could start.
After a long winter, the site started up again in the work of concrete structural work directed by Mathieu J.-J. and Sohn GmbH, de Agarn.
By June 2013
teams Zimmerei Brawand laid the beams carved with great precision in their workshop in Grindelwald, whose structural design was validated upstream M. Mathieu Carlo Turtmann.
Progress as Midsummer 2013
At the same time, Schmid-Holzcreation of Grindenwald laid the large glasses triple glazing of the south facade. The sealing and revegetation of the roof were told Kippel Leo und Sohne Ag, business techniques of Leuk Stadt-building, also in charge of electricity and sanitation. It's Hefe Sierre furniture that is in charge of the interior design to offer Ms. & M. Lötscher all the comfort that their project deserves.
this Site, also gave rise to a report on the chain in Switzerland SRF1 issuance “10vor10”
M. Lötscher presents its personal approach and explains his choice for Heliodome Eric Wasser.
Heliodome . 10 rue Diebach 67310 Cosswiller . Tel Fax 03 88 87 09 66 . contact@heliodome.com
http://www.cartesfrance.fr/carte-france-ville/67077_Cosswiller.html
Cosswiller is a small village in the north of France.
The village is located in the Bas-Rhin in Alsace region. Cosswiller village belongs to the district of Molsheim and the township of Wasselonne.
The postal code of the town of Cosswiller is 67310 and INSEE code is 67077.
Cosswiller the inhabitants call the Cosswillerois and Cosswilleroises.
The Heliodome is a bioclimatic solar house built in Cosswiller, near Strasbourg in Alsace, the 4 August 2011. The house is designed as a giant sundial in three dimensions, positioned in a fixed angle relative to the movements of the sun, it provides shade during the summer months, keeping a cool indoor temperature, and autumn, in winter and spring the sun penetrates through the large windows and warms the living space.
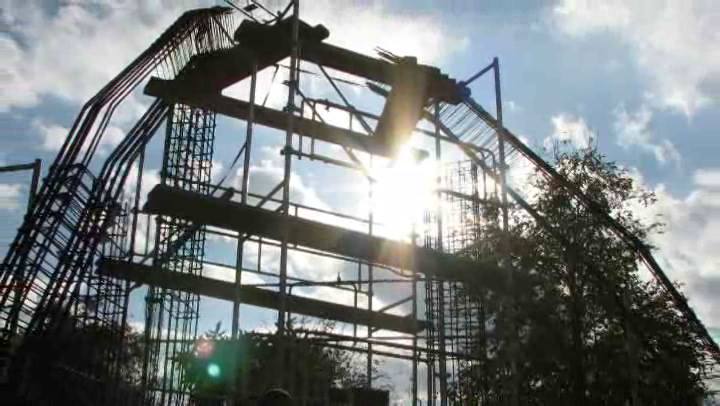
The Heliodome is a bioclimatic solar house built in Cosswiller, near Strasbourg in Alsace, the 4 August 2011. The house is designed as a giant sundial in three dimensions, positioned in a fixed angle relative to the movements of the sun, it provides shade during the summer months, keeping a cool indoor temperature, and autumn, in winter and spring the sun penetrates through the large windows and warms the living space.
Meet Eric Wasser, inventor of héliodome, a house adapted to the path of the sun in all seasons.
Branch Lower Rhine to see the UFO a best worker in France. This genius carpenter built a house that follows the sun's path. If you like boldness, mastering woodworking and energy savings, you will love this open-air work ‼
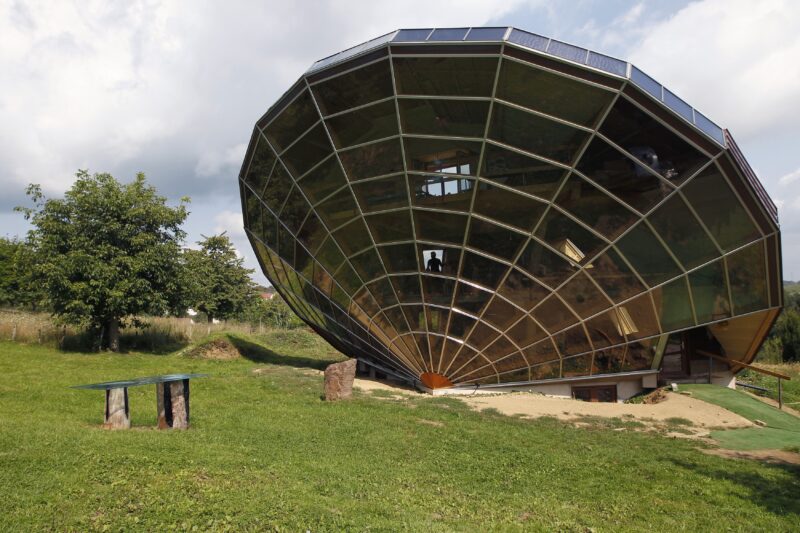
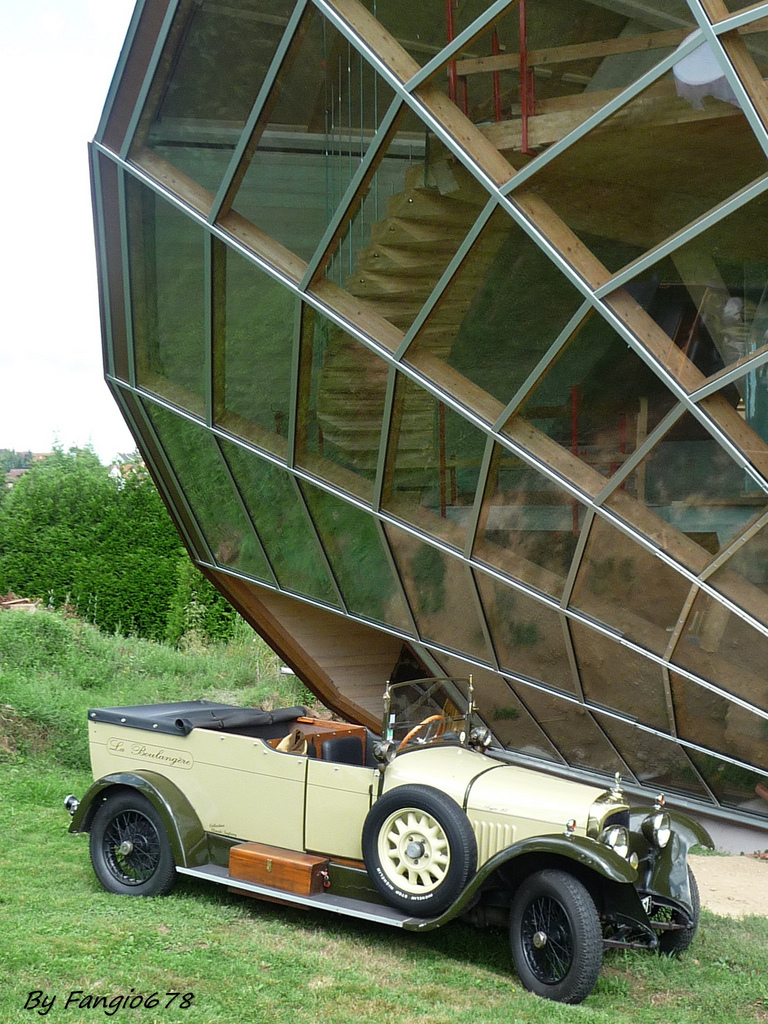
In front of the Heliodome experimental house in Cosswiller
Tourist rally of Alsace gleaming 28 08 2011


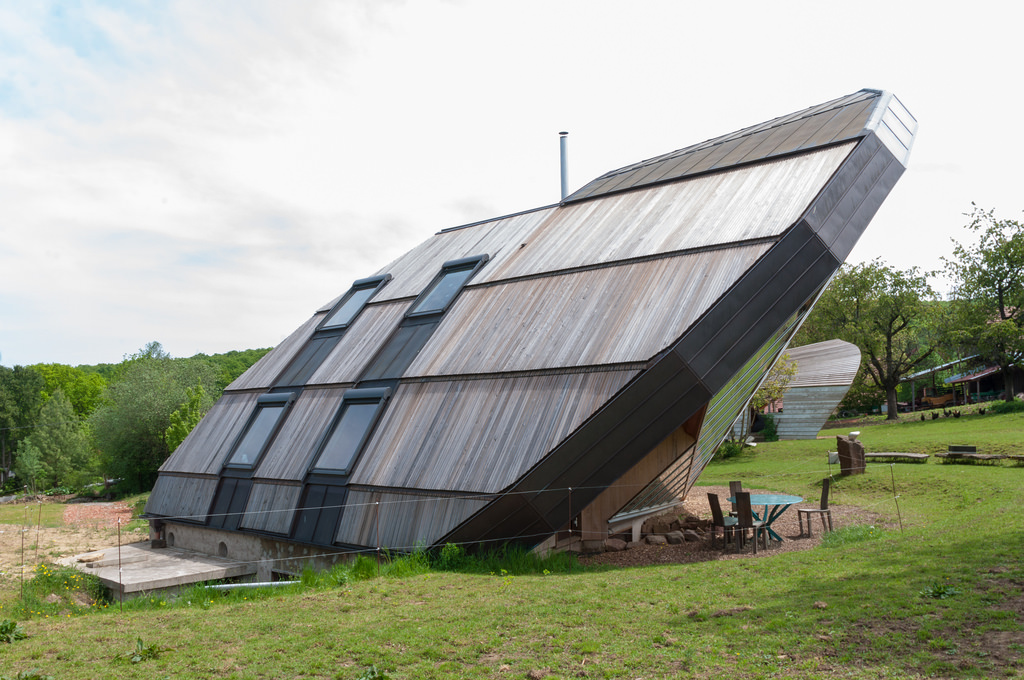



http://www.club-vosgien-wissembourg.com/Fr/Sorties_mercredi_CVW_2013.html


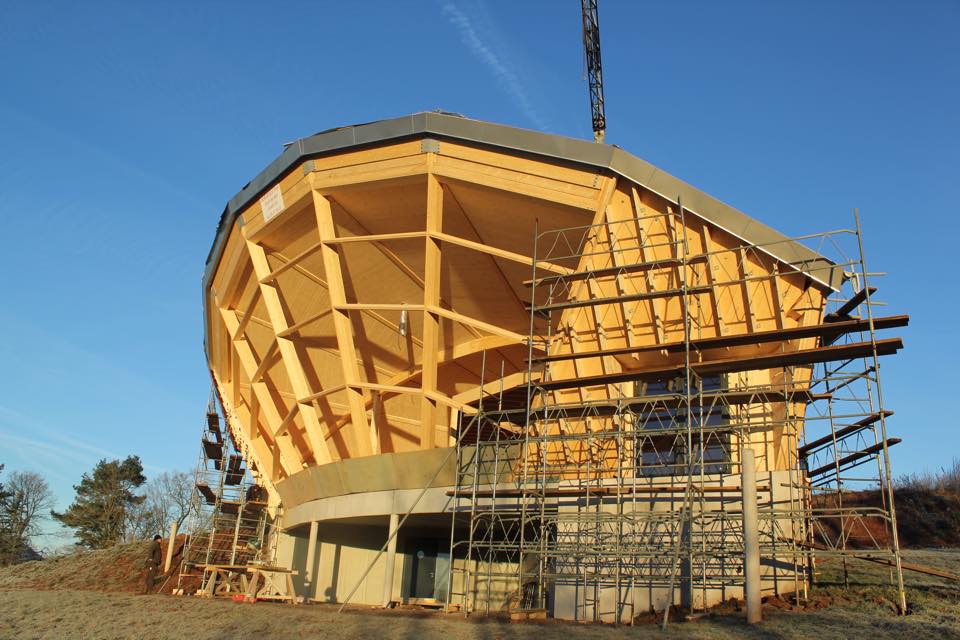
L'Helio de Dome Herbert Lötscher
Herbert is an unconventional craftsman, passion for beautiful objects. Modeled on OLOID, his Heliodome captures a beautiful portion of clean solar energy in Erschmatt. musical tour of birds.
Report broadcast in 19/20 of France 3 Alsace 21 October 2010.
This topic covers organized in Heliodome party to celebrate the Clos-capped first Heliodome.
You can follow an interview with M. Rémi Mammosser, Energy Manager & buildings.
A topic of Sabine Pfeiffer, France3 – Alsace.
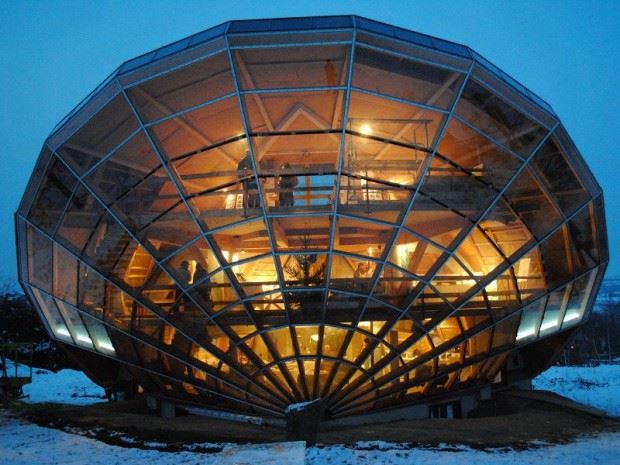
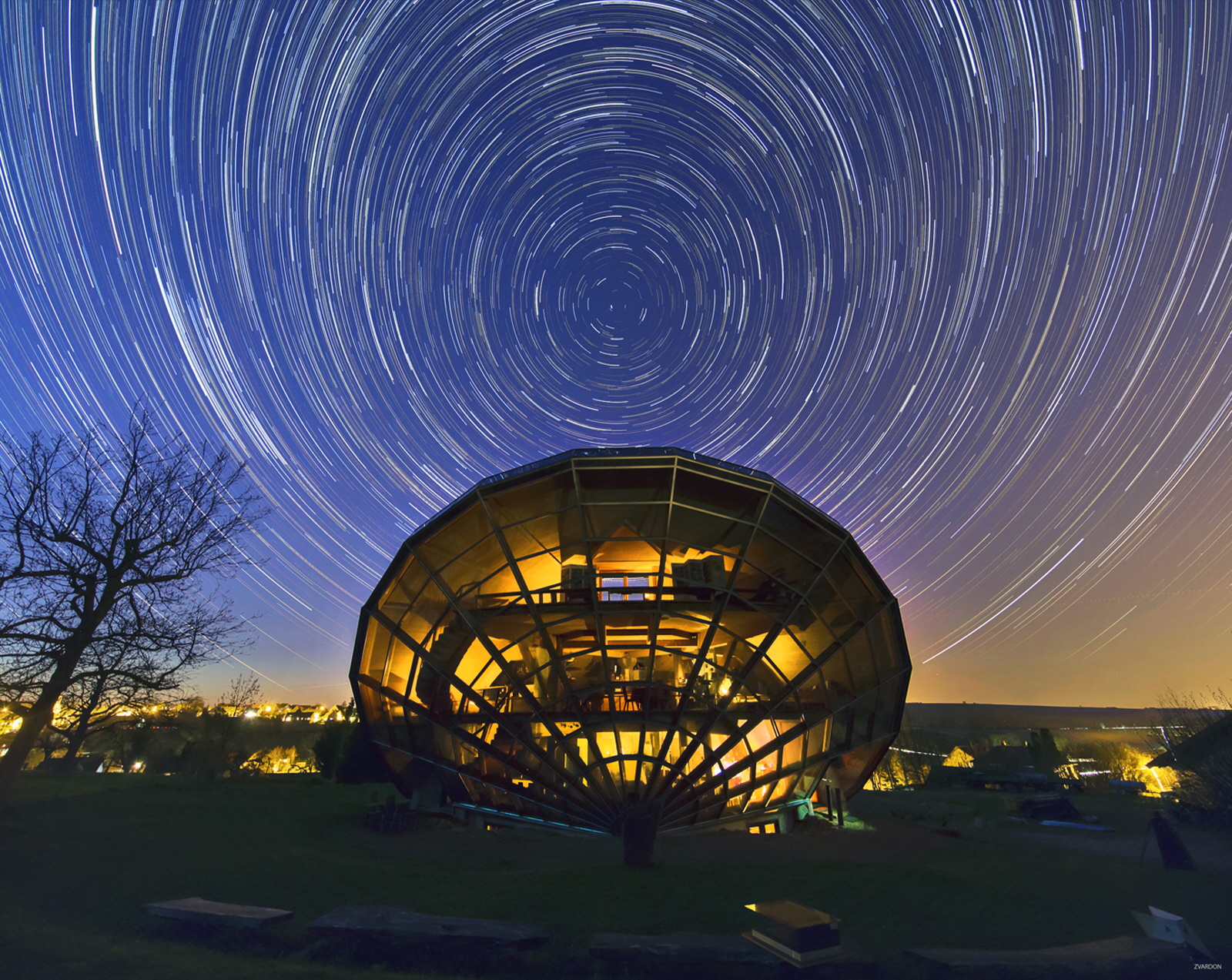
Concerts at The Héliodome
http://www.heliodome.com/actualites.html
The News of Heliodome
The Musical Hours of Heliodome
Sunday 22 January
16h Concert at Heliodome Cosswiller
To wish you a Happy New Year, Musical season continues Sunday Hours 22 January 2017 at 16h with a chamber music concert not to be missed :
trio opus 74 Antonin Dvorak
quintet opus 115 Johannes Brahms Clarinet
Alain Toiron, clarinet
Ryoko Yano et Adela Urcan, violins
Julie Fuchs, alto
Alexander Somov, cello
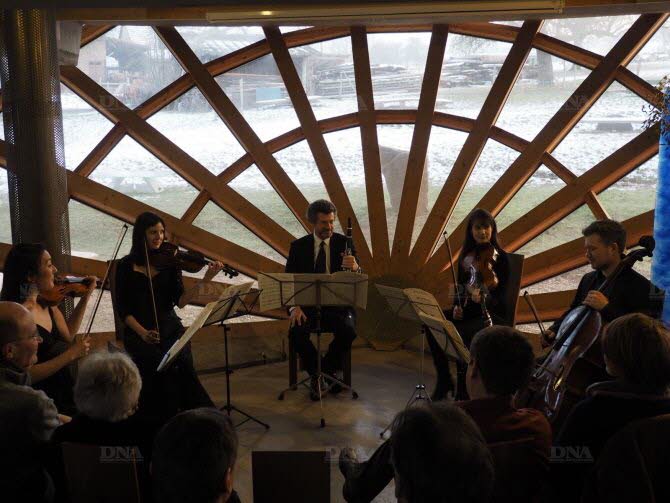
These five musicians of international stature come together for our pleasure around this beautiful program. Looking forward to welcoming you


