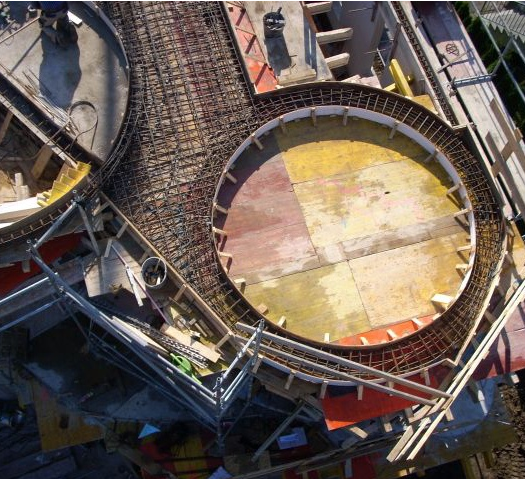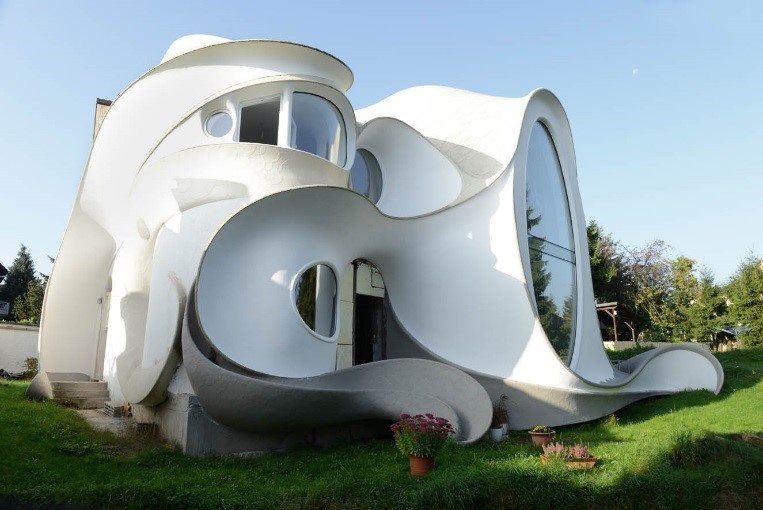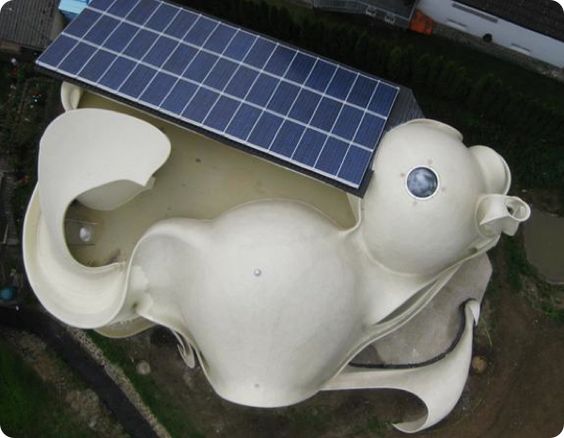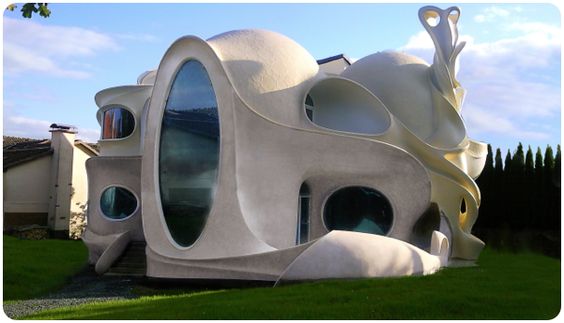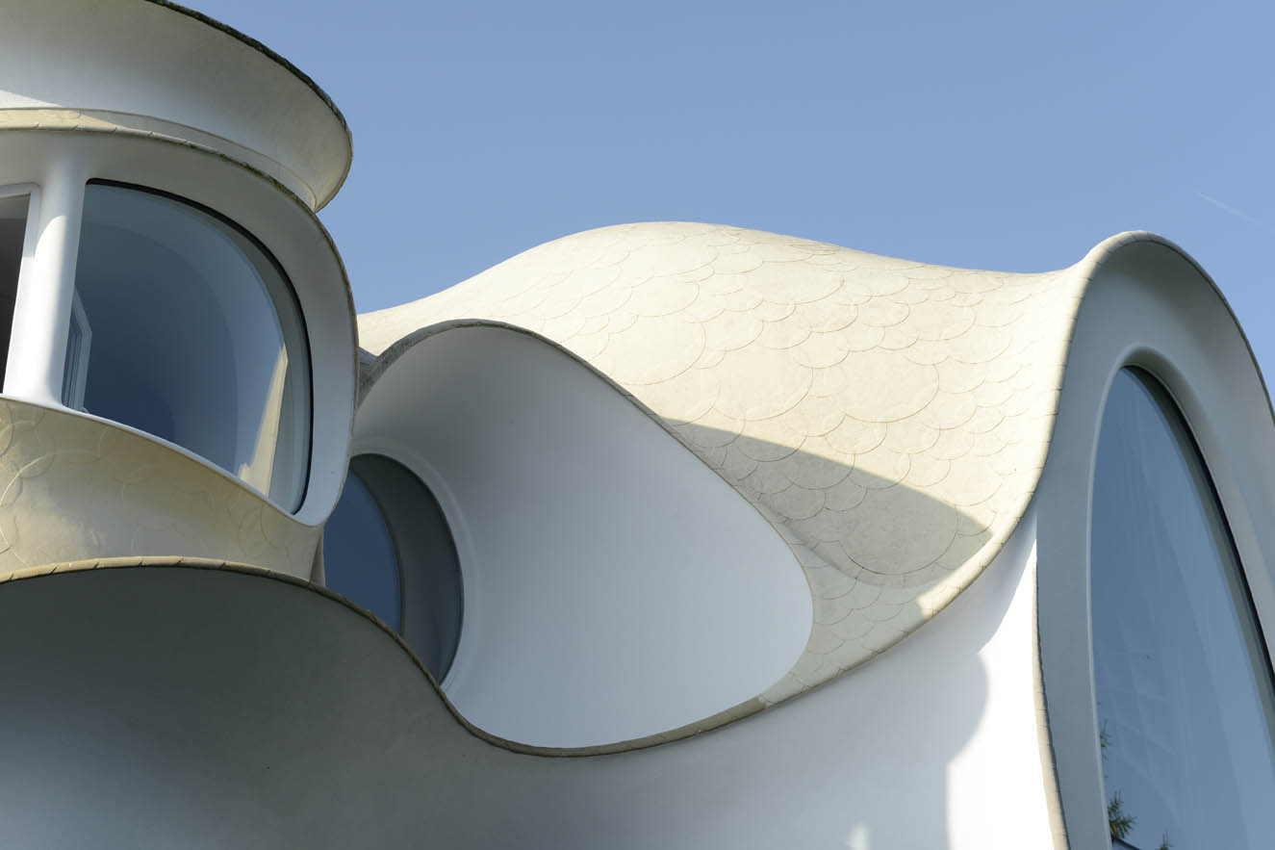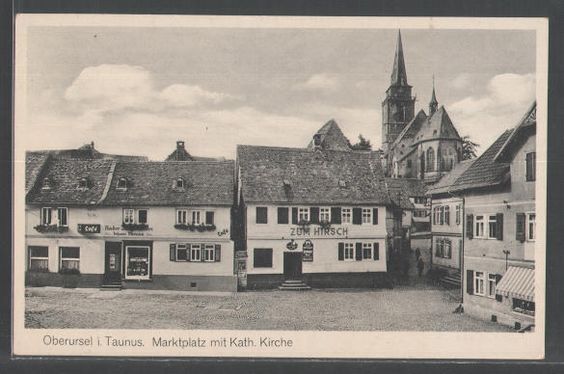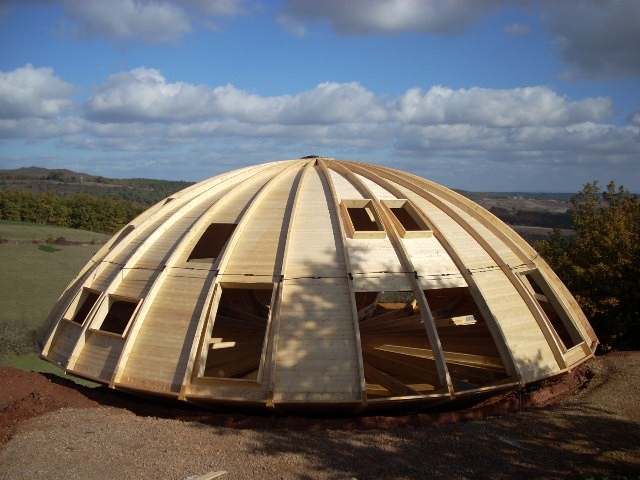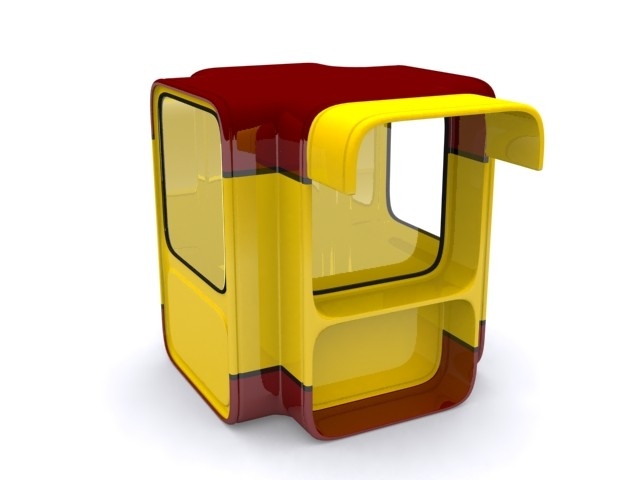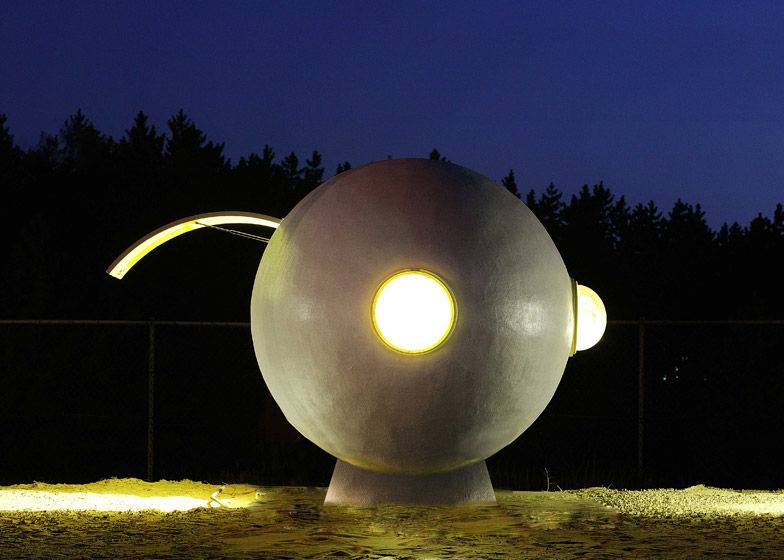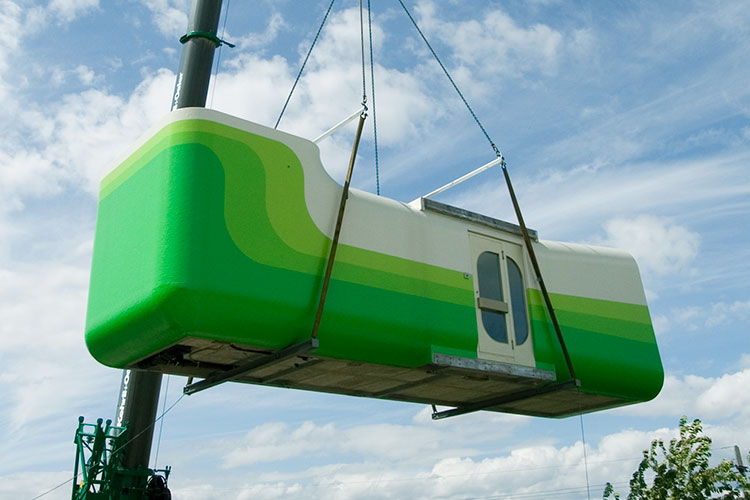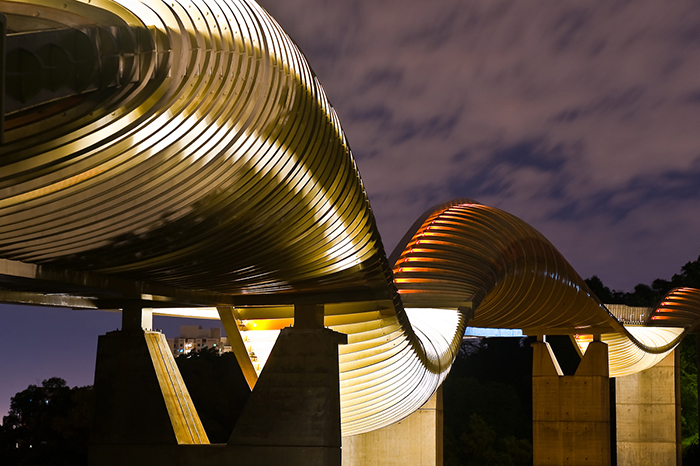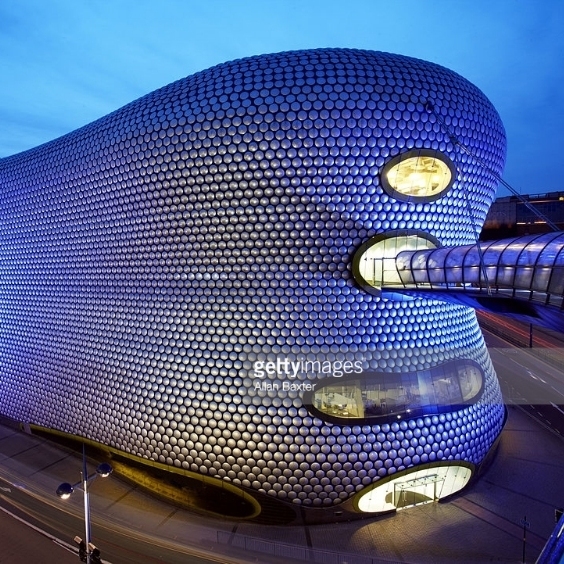Erich Vogel & Markus Aumüller, Germany
The story.. After seeing a scale model of the house 1: 100 that was constructed, it was time for me to look around for an architect now bring my dream to perform on paper.
In my research I came across the & rsquo; architect of my happiness ! I just found in my neighborhood.
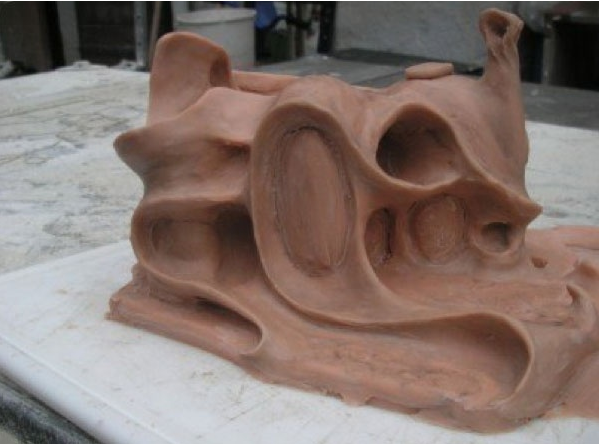
Erich Vogel, the architect had the skill and experience to make my model a preliminary construction. Everything has been designed, I designed and built a plaster model 1:25 added scale, which was a specific detail that the design of the original model. I am very happy to have found an architect who had the same ideas as me about shapes, harmony and ecology.
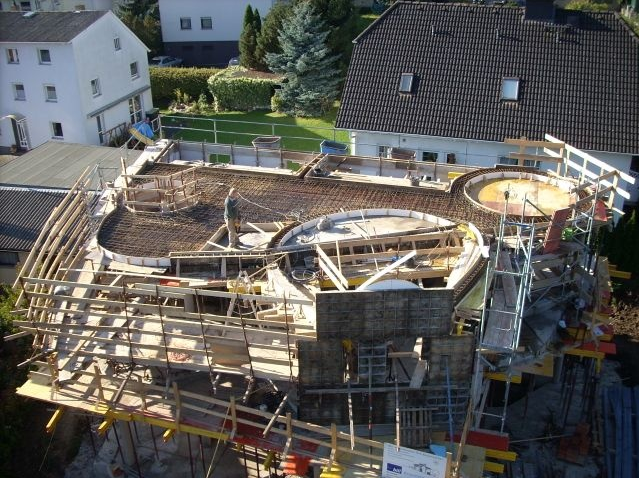
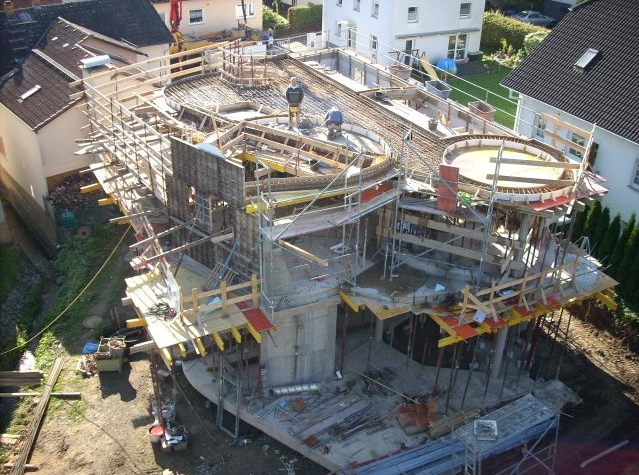
A house Original Unique in Oberursel near Frankfurt Hesse
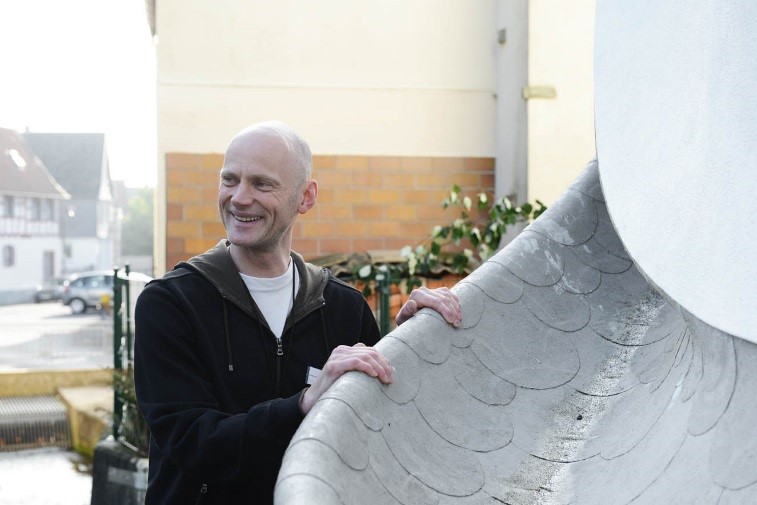
Photo credit © Markus Aumüller smiling in front of his architectural work.
About me
Since 1994, I work on my own as a state-certified stucco restorer with a specialization in : – Manufacture of lightweight vaults (rabbitz works) – Exhibition and reconstruction of stucco ceilings- Stucco work and turning work, plaster cutting work, stucco application- Mirror knock, marble stucco, stone imitations- mold making
Implementation of extraordinary architectural aspects in churches, châteaux, villas, clubs, casinos and bars on different continents of the world. Always active in a dream job with details, aesthetics and a concern for history and sustainability.
This spring has existed since my apprenticeship as a plasterer over the years 80. Since then, I had the dream (m) of a house – a very individual building, which is carried out taking into account a wide range of possibilities in terms of materials, of forms and environmental aspects. The interaction of functionality, Ecology, modern building materials and unusual design alone do not make a home worth living in. “Feel good” – this thought has matured more and more over the years. And with every additional information on climate change, energy consumption and enormous consumption of resources, it became clear to me that such a house can only be achieved using the best possible technologies and solutions.
Since 1994 I am independent as a restaurateur :
Since then, I had a dream of a house a very special building, which will be implemented taking into account a range of possible materials, forms and environmental aspects. Only a combination of functionality, Ecology, modern building materials and one unusual design making a home not livable. “Feel good” this idea has matured more and more over the years. And each additional information on climate change, energy and huge resources, I realized that this house can not be achieved using the best technologies and solutions.
Selection of raw materials to build the house consists of mostly natural materials or substances that have a good environmental balance. Therefore, created a climate of special chamber and therefore quality of life, with a positive and lasting impact on residents (medical responses such as allergies, neurological and mental aspects, domestic and acoustic noise). The use in building technology and materials allow residents an optimal indoor climate. As the moisture content, air flow and temperature are individually adjustable and therefore ideal for relaxed life. The causes of electromagnetic pollution today are very diverse, and it is possible with care to avoid unnecessary sources. But exposure to external radiation we are still too often left defenseless. Due to the building structure with “Faraday cage” a significant reduction of electromagnetic pollution from outside in. We can briefly formulate our project: it is not only an economic advantage. Is a project realized on our phase model defined 10 steps. In the future, it is in our building does not need to rely on fossil fuels for the entire offer, but it still generates a surplus of energy, which may be provided to third parties.
The house is based on a similar to that of the vault, but just double. The round iron substructure was wrapped with Stucanet (lattis) and plastered on the inside and outside. The cavity between the inner and outer wall was filled exclusively with recycled insulation (Neopor). Here has been completely dispensed with bricks. This closed shell acts as an electronic shield. So, no radio reception and no other e-smog (mobile, wireless, high frequency radiation) is given within this “Faraday cage”. Due to the spherical curvature of the walls and ceilings, the house is very stable and torsionally rigid. This provides much against the growing risk of extreme security from natural and climatic influences, such as high wind loads, snow loads and earthquakes. All details are jointly planned by the architect and craftsmen, designed and optimized for the realization. This is an essential basis for a coherent implementation. The goal is a perfect, Individual and high-quality green home.
The roof was sealed with a two-component PU material. The odorless and environmentally friendly not only from without solvent, but also not contain reactive resins. More than 80% resins used are obtained from renewable raw materials (Castor oil). Each kilogram of polyol 2,25 kg CO² are set. This roof is covered with an innovative color, which almost completely reflects sunlight and thus does not allow for surface warming. So, physical structures of the roof are protected and the upper floors were still pleasantly cool. In the existing home following energy and power concept has been implemented.
Heat recovery and controlled ventilation we spend the absolute majority of our life indoors. We feel at & rsquo; comfortable there essentially depends on & rsquo; air we breathe. The house also has d & rsquo; a ventilation system of passive house certified, which has the world's highest at the time of supply of heat over 93%. To further increase this efficiency, a Soledefroster supported the upstream, most heated (warm in winter and cool in summer) aspirated outside air through a salt-water pipe. This saves the time of an air conditioner. No more need to be ventilated, so that quality significantly improved air and the dust is greatly reduced.
Architect, builder : Erich Vogel & Markus Aumüller,
Year : 2007 / Living space : 211 m 2
Heat pump / geothermal collectors
Brine heating system heat pump / eau NIBE F1245-8
The roof was sealed with a two-component PU material. The odorless and environmentally friendly not only from without solvent, but also not contain reactive resins. More than 80% resins used are obtained from renewable raw materials (Castor oil). Each kilogram of polyol 2,25 kg CO² are set. This roof is covered with an innovative color, which almost completely reflects sunlight and thus does not allow for surface warming. So, physical structures of the roof are protected and the upper floors were still pleasantly cool. In the existing home following energy and power concept has been implemented.
credit photos © Markus Aumüller
Power source a photovoltaic system on the roof with 7,65 KW installed capacity generates more power than the house needs,
and is transferred in the net.
The energy consumption of this house is in a range of more, so that the additional energy is generated.
A Rainwater collection with a cistern (6000 liters), complete rain water collects and roof surfaces for the use of flush toilets, the washing machine and complete irrigation system. 40 liters of drinking water per person are consumed on average for toilet flushing. As rainwater generally very soft water, the washing machine is protected by the lower calcium deposits and helps save detergent, etc. at. Of course, precious drinking water is saved.
Lighting All interior and exterior lighting is fully realized using the latest LED systems. The maximum. Consumption is ~ 300 W.
credit photos © Markus Aumüller
Interior design A round building, custom contours therefore also require an individual interior design. There are different solutions and promoted based on the owners or residents of the materials or material combinations. Among other things, Stucco designs on the ceiling, the walls, and the offering of integrated furniture. Doors that furniture can be designed as. It is also possible here of almost any shape and any course. It will become obvious that freedom of appropriate design and special aesthetic possibilities. Furniture and obtain very high quality properties, depending on the choice of materials and are permanently installed for most, or blend into the walls above.
Credit photos © Markus Aumüller
The realization of individual houses and / or villas with a natural shape and a sustainable appearance. Commercialization Villas concepts, sophisticated and bauökölogischer that Verwicklichungsmöglichkeit suitable for customers who want a particular house, a special concept and atmosphere. From design to integration in every interior design environment, everything comes from one source.
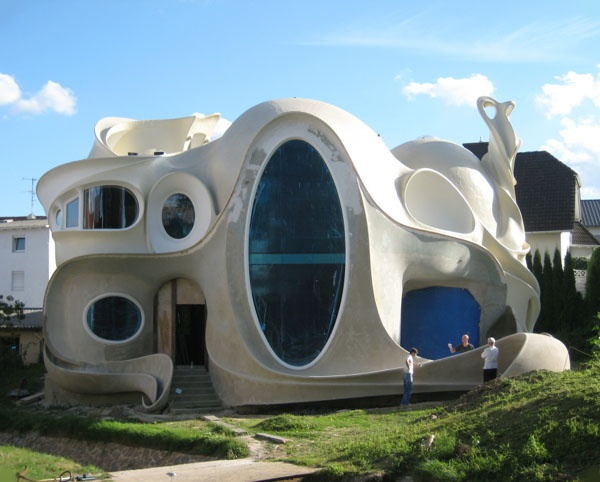
The architecture of the building is determined by curves, which are modeled on an octopus. Due to the spherical curvature of the walls and ceilings, the house is also very stable and torsionally rigid.
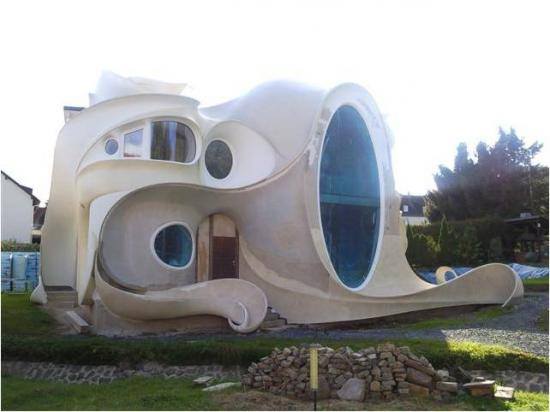
Credit photos © Markus Aumüller
Credit photos © Markus Aumüller

Photo credit © Markus Aumüller
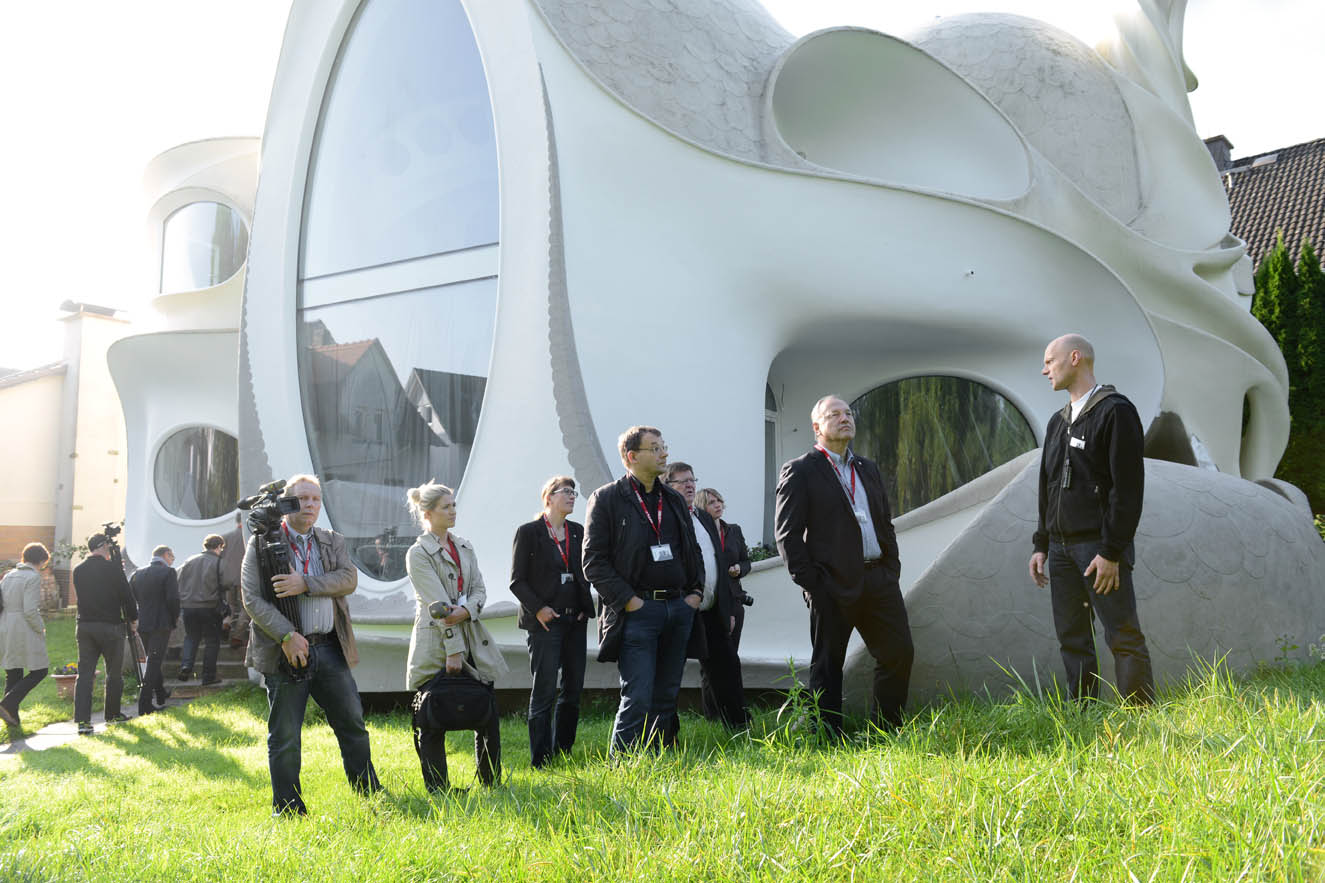
Photo credit © Markus Aumüller
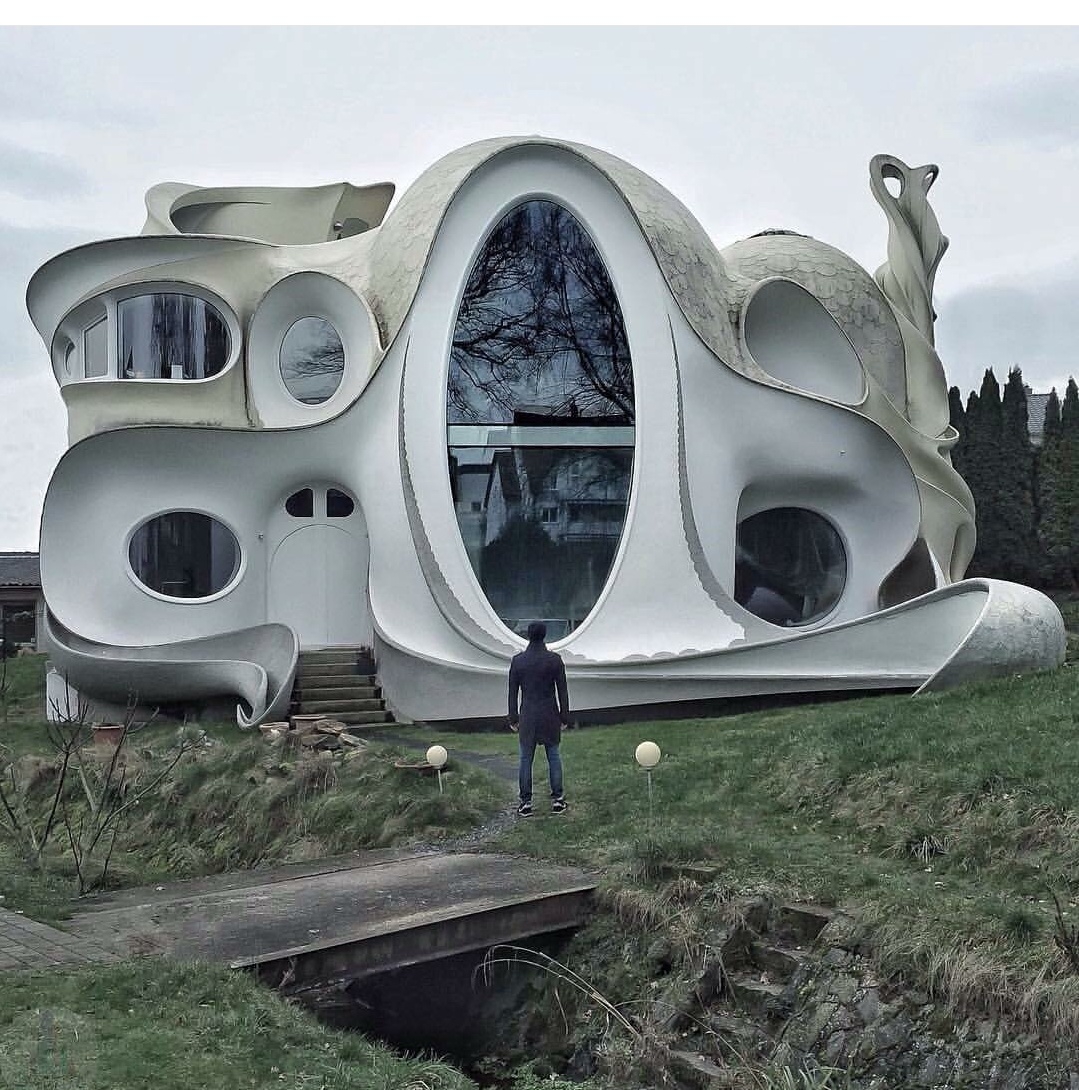
Photo credit © Markus Aumüller
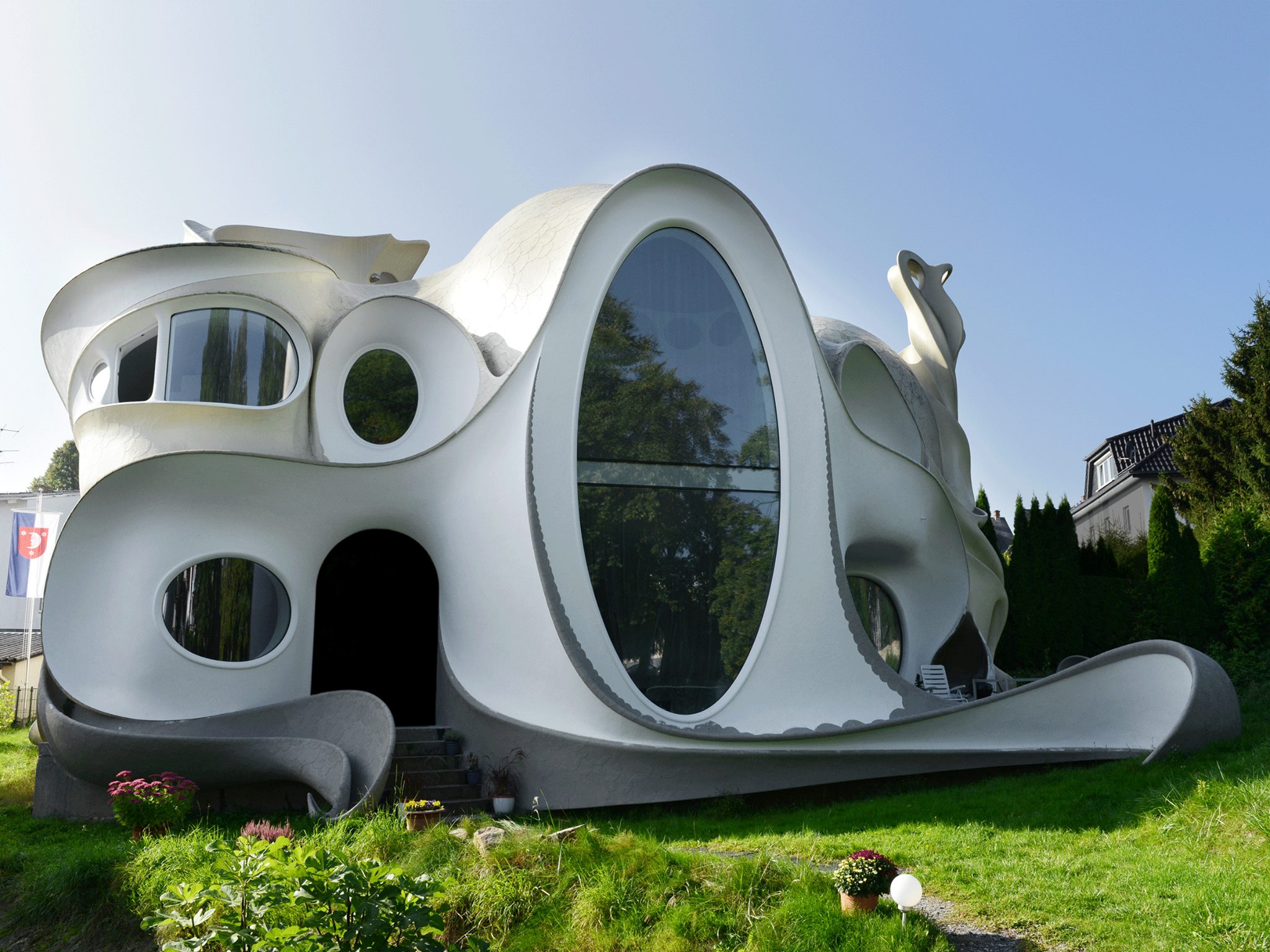
Credit Photos © Markus Aumüller
Credit Photos © Markus Aumüller
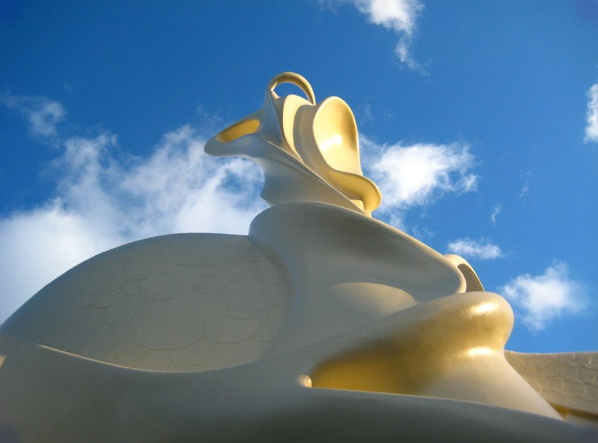
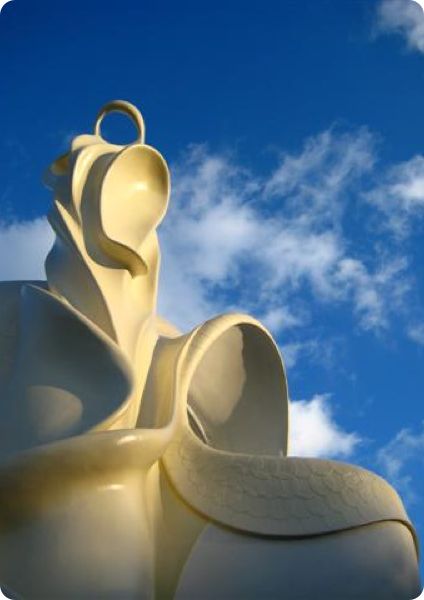
Credit Photos © Markus Aumüller
Oberursel (Taunus) – Germany


