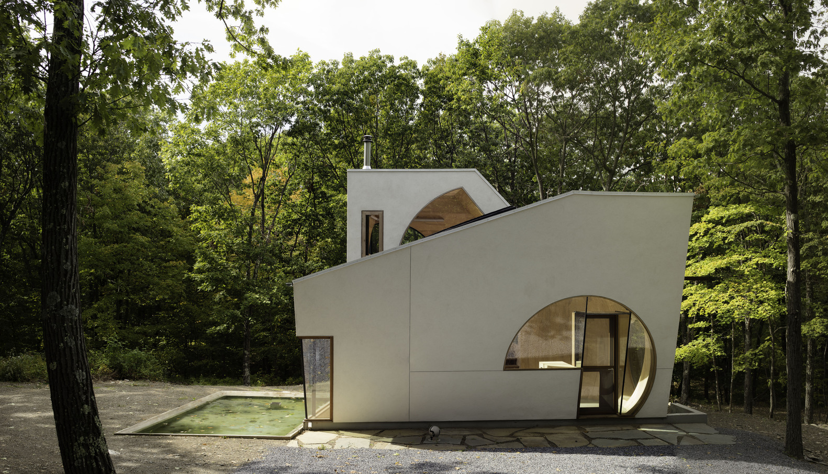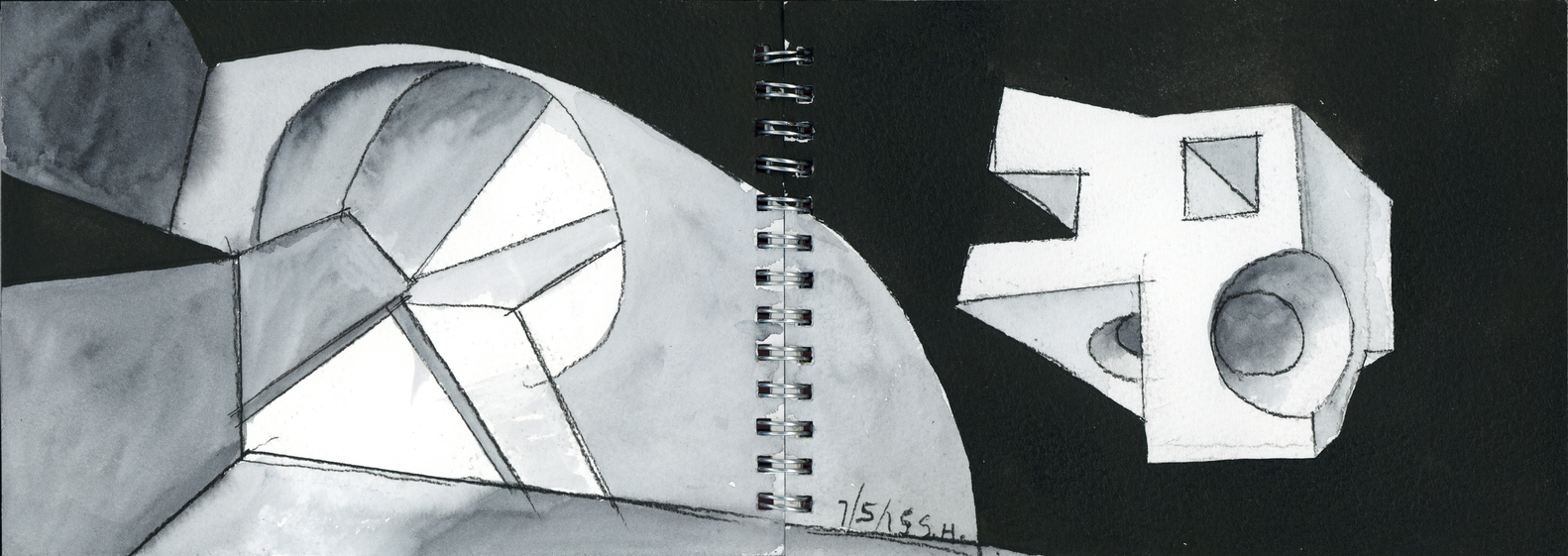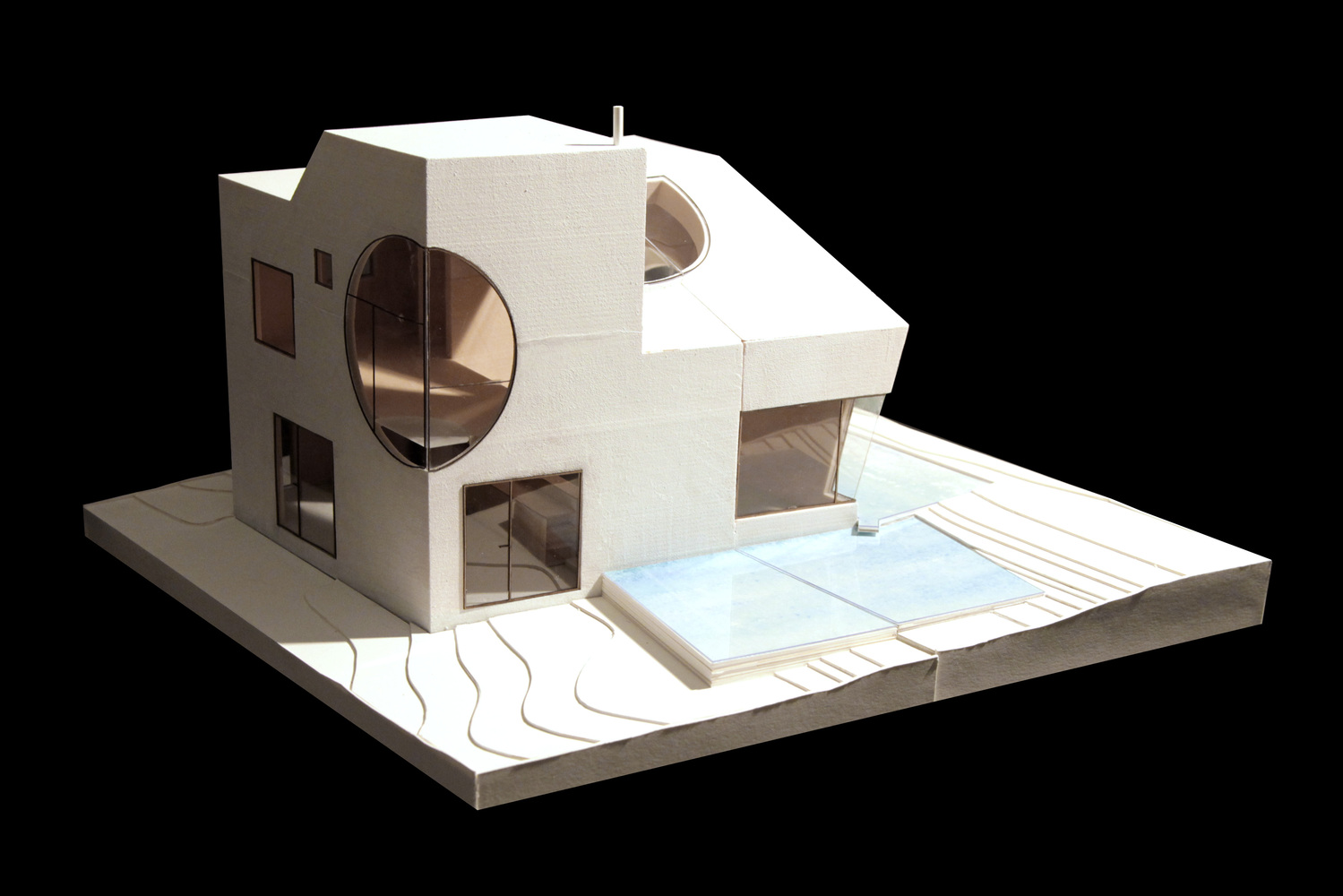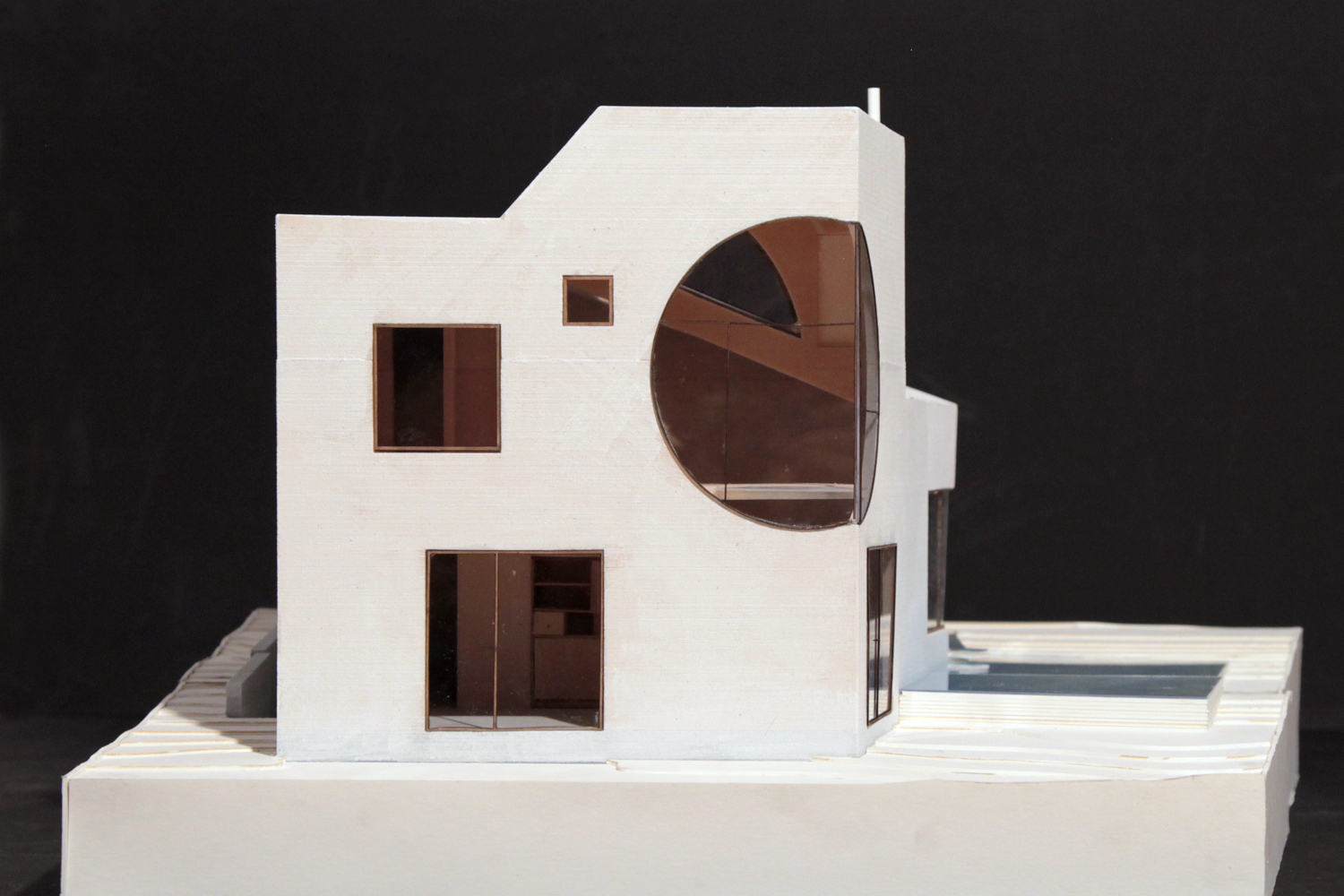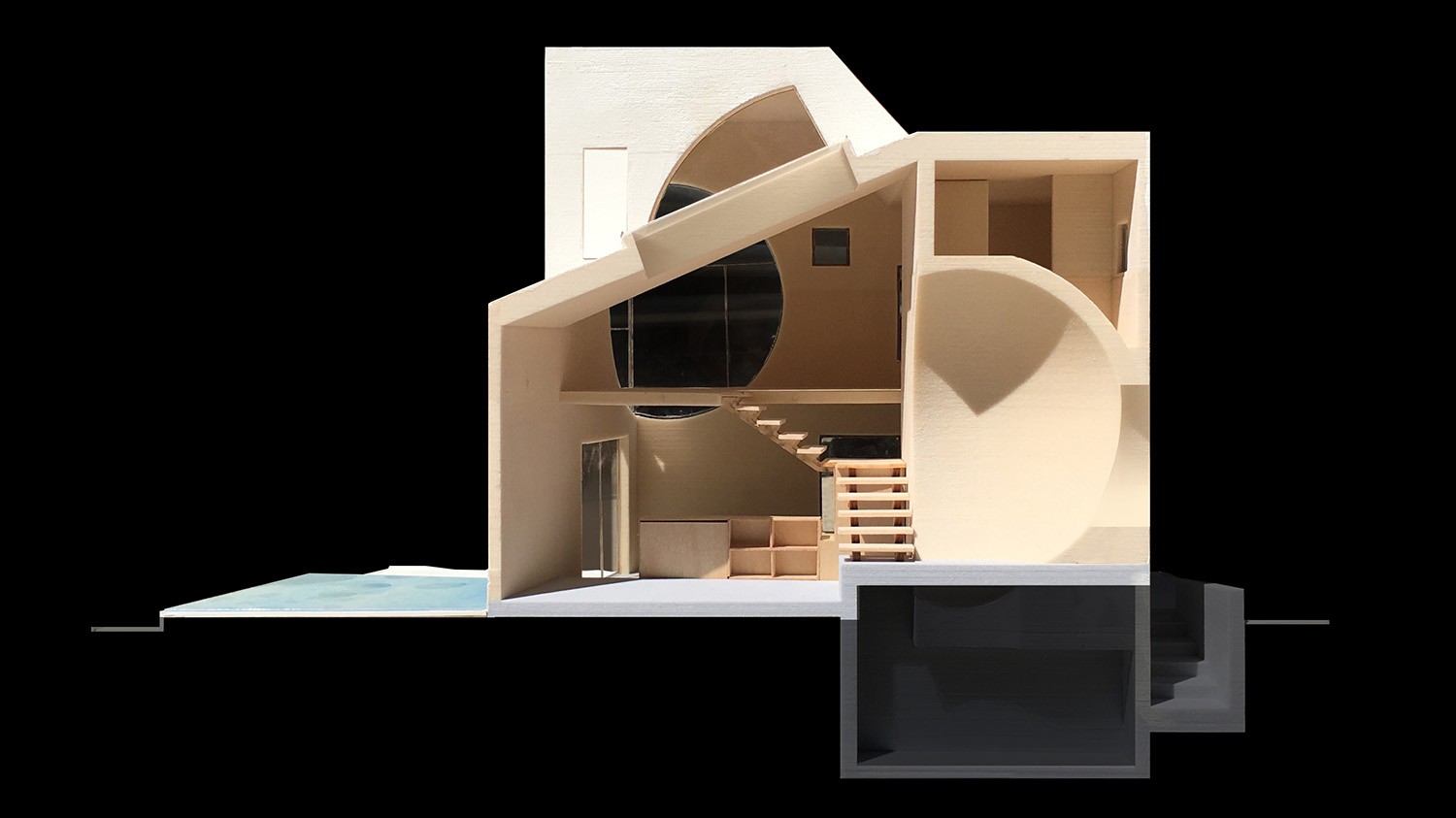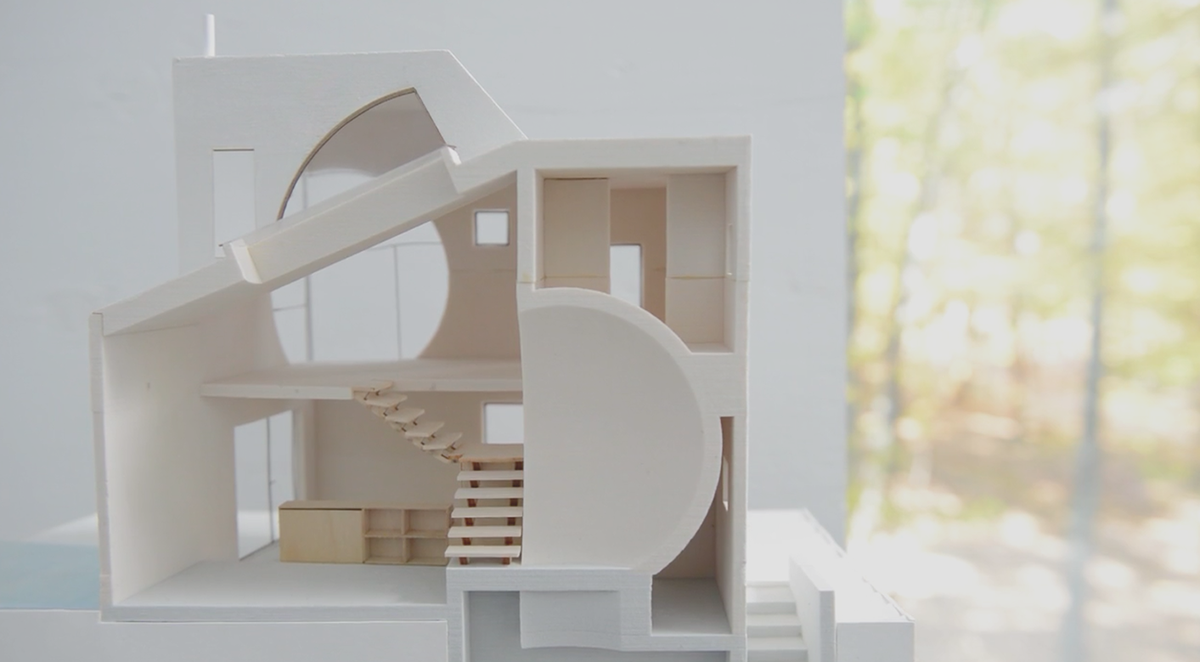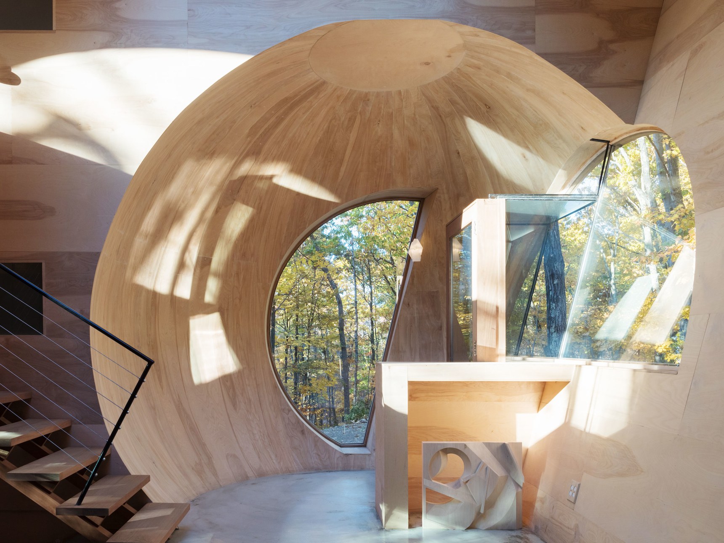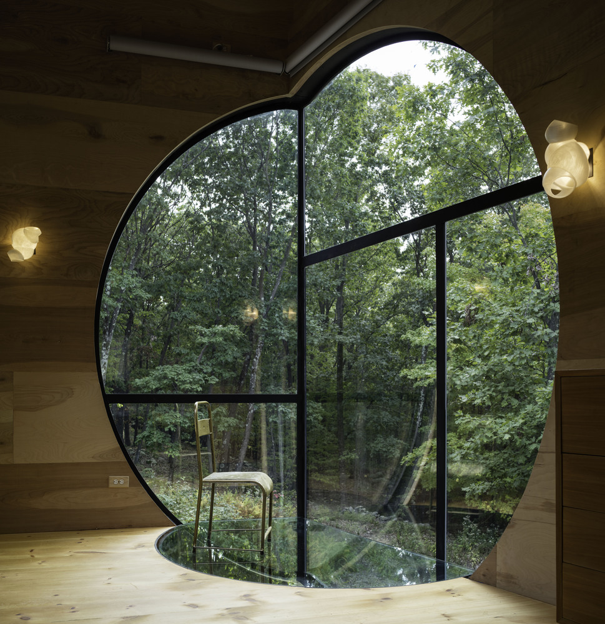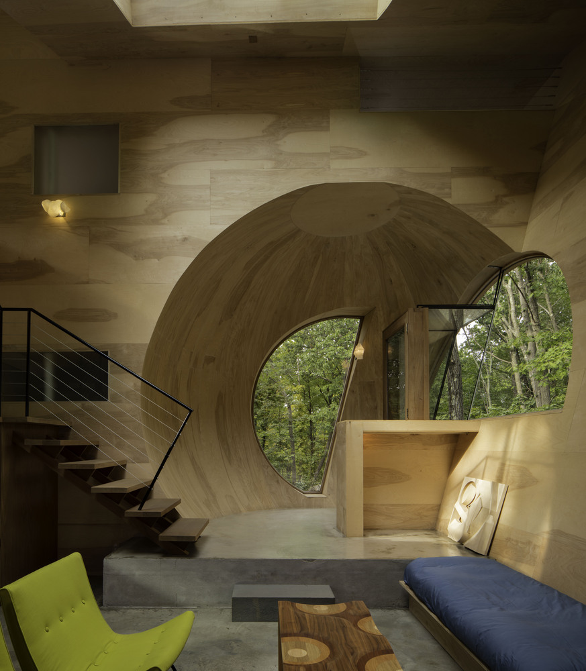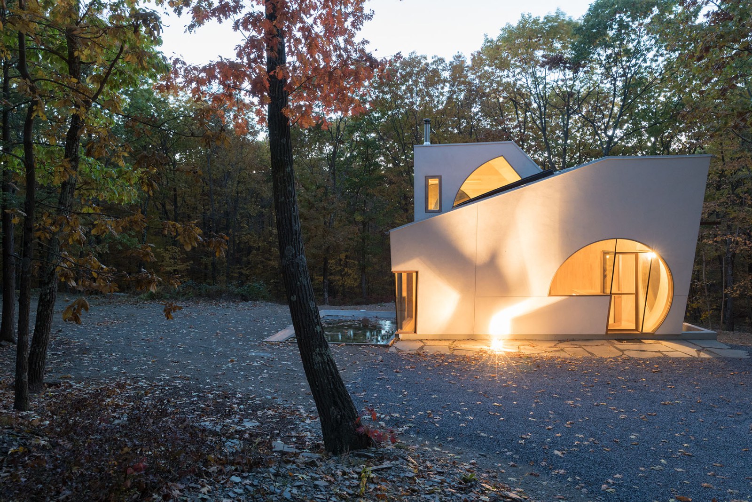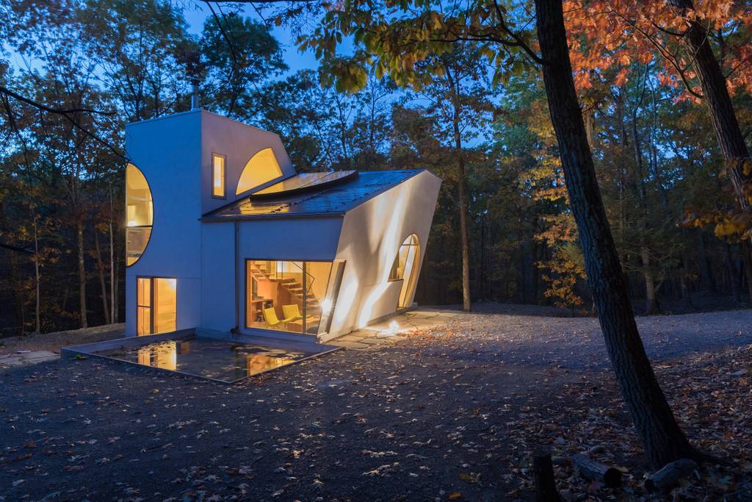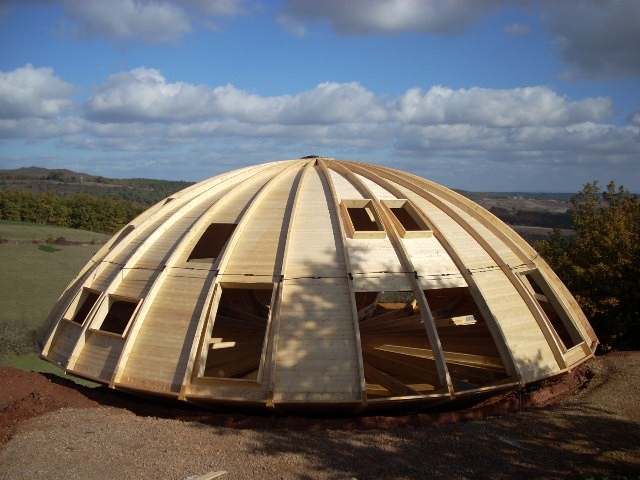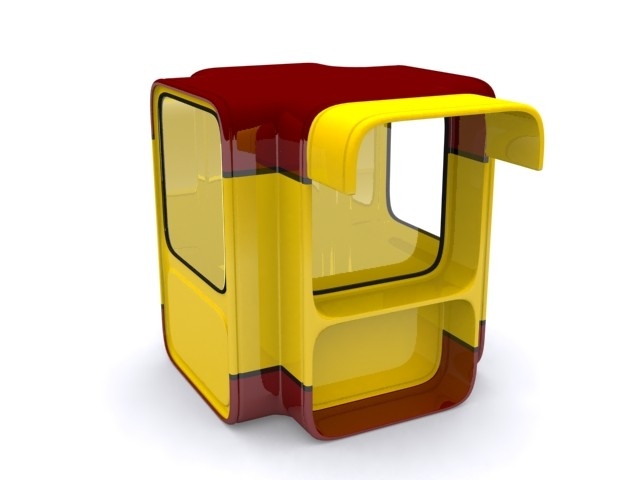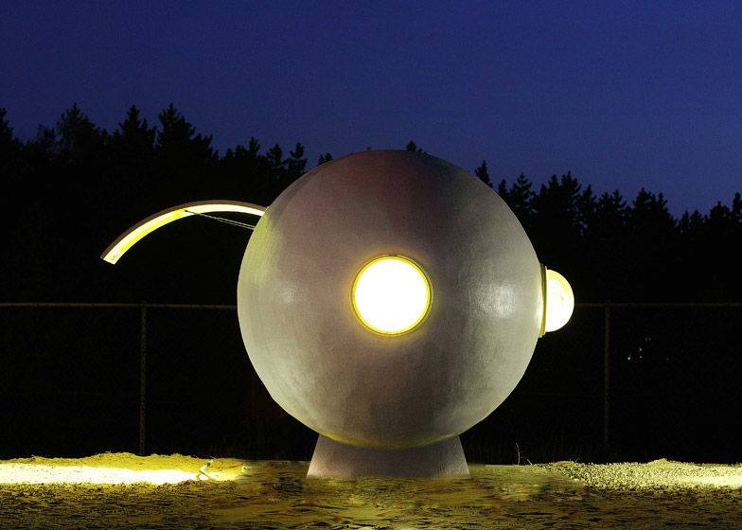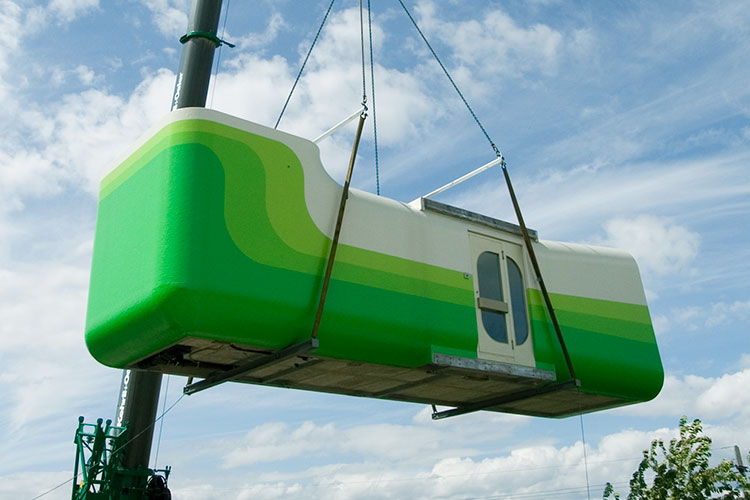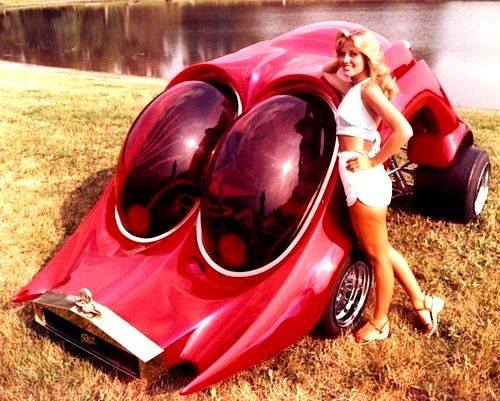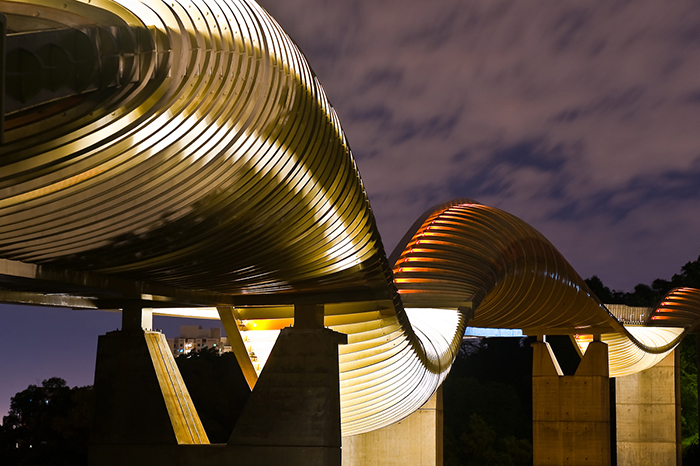FORMER HOUSE - House Experimental Steven Holl Architect Rhinebeck, 2016 – New York
Ex Of “in” House

Steven Holl's watercolor plans for the former interior –
Steven Holl Architects Image courtesy
Work, which takes place in New York, Holl is part of the mission to rethink the way the space of a building is used.
A new creation from Steven Holl will be unveiled tomorrow in Manhattan. However, unlike many other architectural wonders that line the city, its new offer is still open to the elements.
The architect involved in the latest exhibition of the Chamber Design Gallery , Unpacking the Cube, with a series of art objects concrete, aluminium, walnut and 3D.
The sculpture of Holl, Ex d’In XII, is pretty and almost Barbara Hepworth in her pleasant simplicity. However, it also serves a purpose. The work was developed as part of the experimental project being architectural practice Explorations of In, that seeks to explore "what is possible in the interior". This project aims to challenge existing stereotypes of architectural language and business practice.
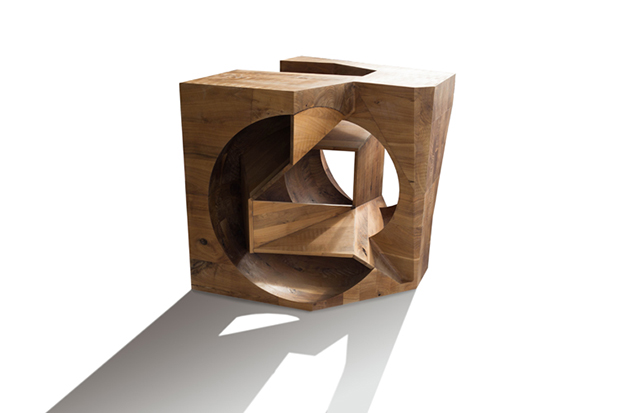
The sculpture by Steven Holl which will become a home.
Photo courtesy of Steven Holl Architects
Sculpts boolean empty an artists house in upstate New York
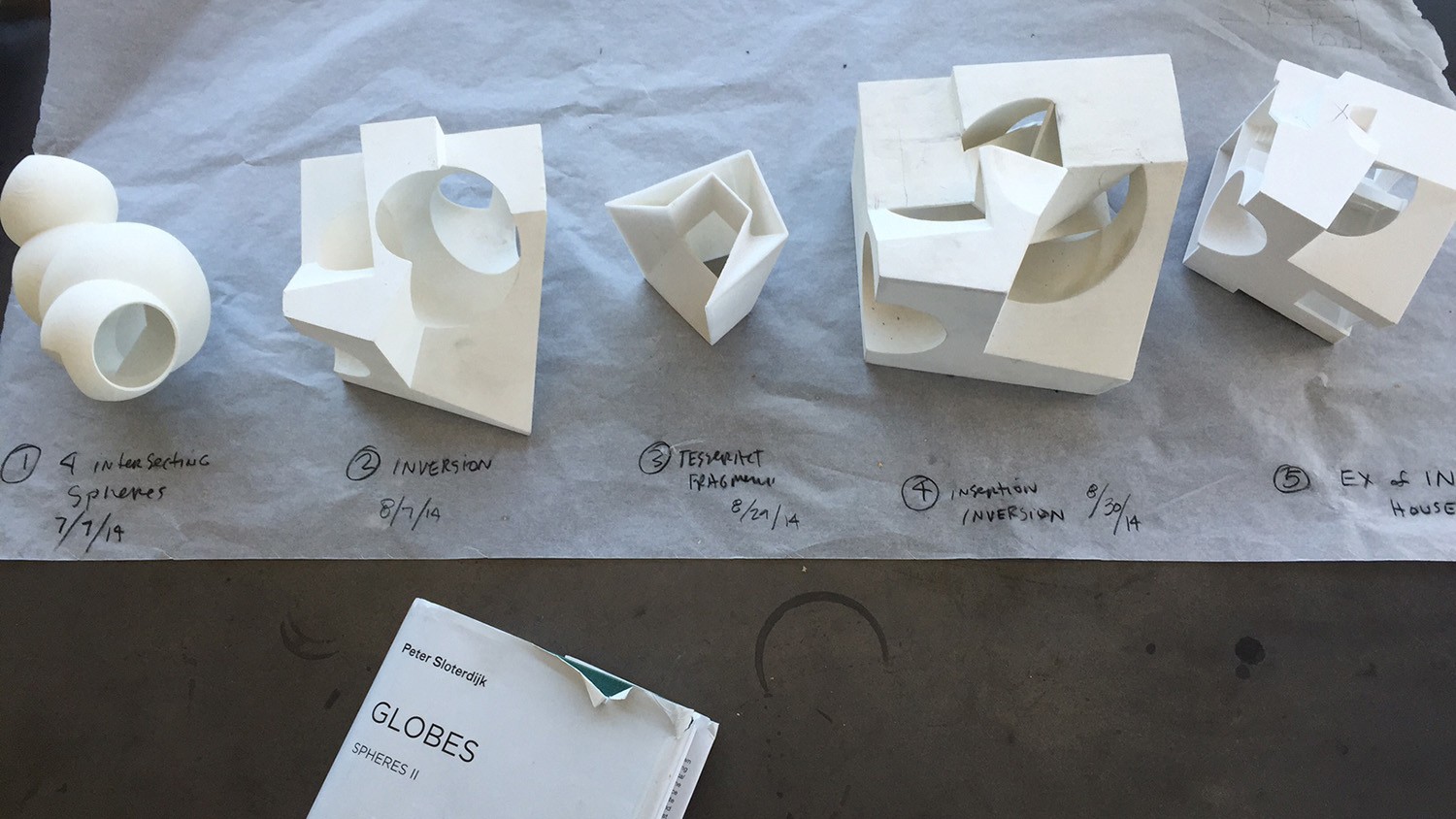
Photo courtesy of Steven Holl Architects
Experimental guest house nestled in the forest has a spherical windows and interior spaces due to overlapping.
In of Ex House, architect Steven Holl, is an experiment in space, a response to modernist suburban homes that extend across. Built on a wooded estate in Rhinebeck, in the state of New York, this house 85 m2 consists of experimental forms to create a new type of home.
Three-dimensional shapes are cut from areas of this artist residency in Upstate New York by Steven Holl Architects, the house can accommodate five people despite having "Zero Room". The geometry of the property 918 square feet includes a series of spheres which intersect the main trapezoidal volumes. These shapes carved form a spectacular entrance hall and a large window on one corner of the upper floor.
Appointed: Ex Of In House, The project was created as a research and demonstration work development Steven Holl Architects entitled Explorations of " IN ».
Ex borders of In Space T Rhinebeck, an art institution, poetry and architecture designed by Steven Holl in 2010. However, Ex of In will not be installed in a carefully maintained sculpture park.
The surrounding land will be abandoned, while the building itself packs as much space as possible in its modest foundations. The firm says the new building will form “a compressed form intersected by three spherical voids, the house has a kitchen in the center and is designed as a large room on three levels”.
Building, which should be completed in May 2016, will be heated and cooled geothermal, and powered by solar panels.
Photo courtesy of Steven Holl Architects
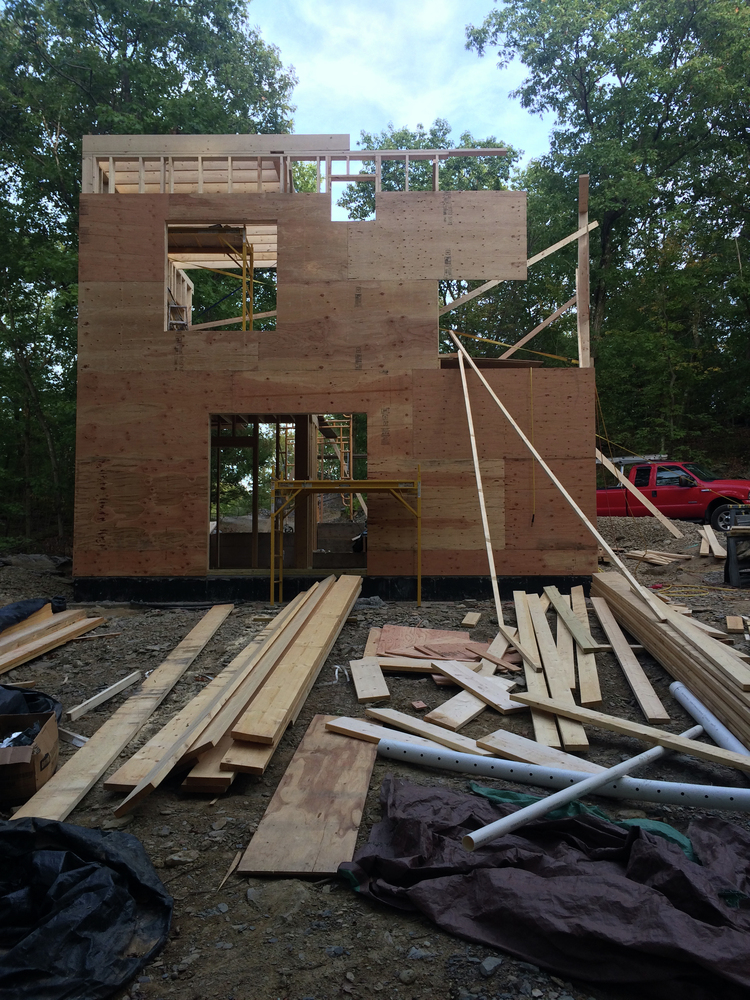

Photo courtesy of Steven Holl Architects
There is no room, but a multitude of nooks where you can install a bed or mattress, and find some privacy for the night; The house can accommodate well 5 people.
 Photo courtesy of Steven Holl Architects
Photo courtesy of Steven Holl Architects
Steven Holl frequently carved geometric void known as Boolean empty name.
In its buildings, creating unusual façade and internal spaces through simple basic structures.
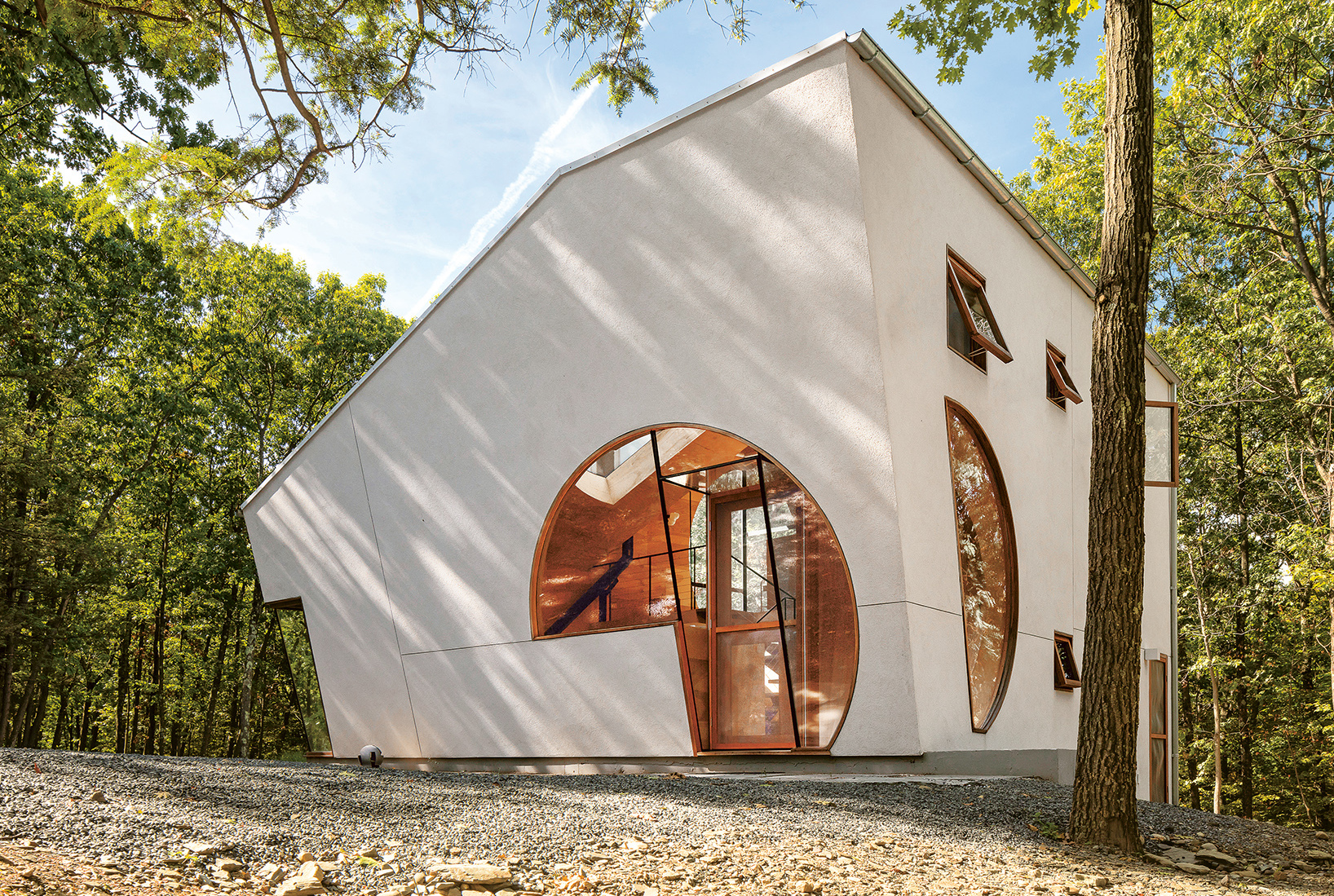 Photo courtesy of Steven Holl Architects
Photo courtesy of Steven Holl Architects
Photo courtesy of Steven Holl Architects
The house is an alternative to modernist suburban houses that are spread in the landscape.
The house was constructed almost entirely from raw materials: a window and solid mahogany door frames, birch plywood walls and a mahogany staircase. Plaster is nonexistent in construction, spherical forms were created in thin curved wood layers. The interior is bright and airy and offers spherical spaces, real cocoon for occupants. The house is incredibly environmentally friendly, it uses the geothermal heating and is powered by solar energy. The glass and wood from local sources, while the lights were printed in 3D from bio-plastic corn.

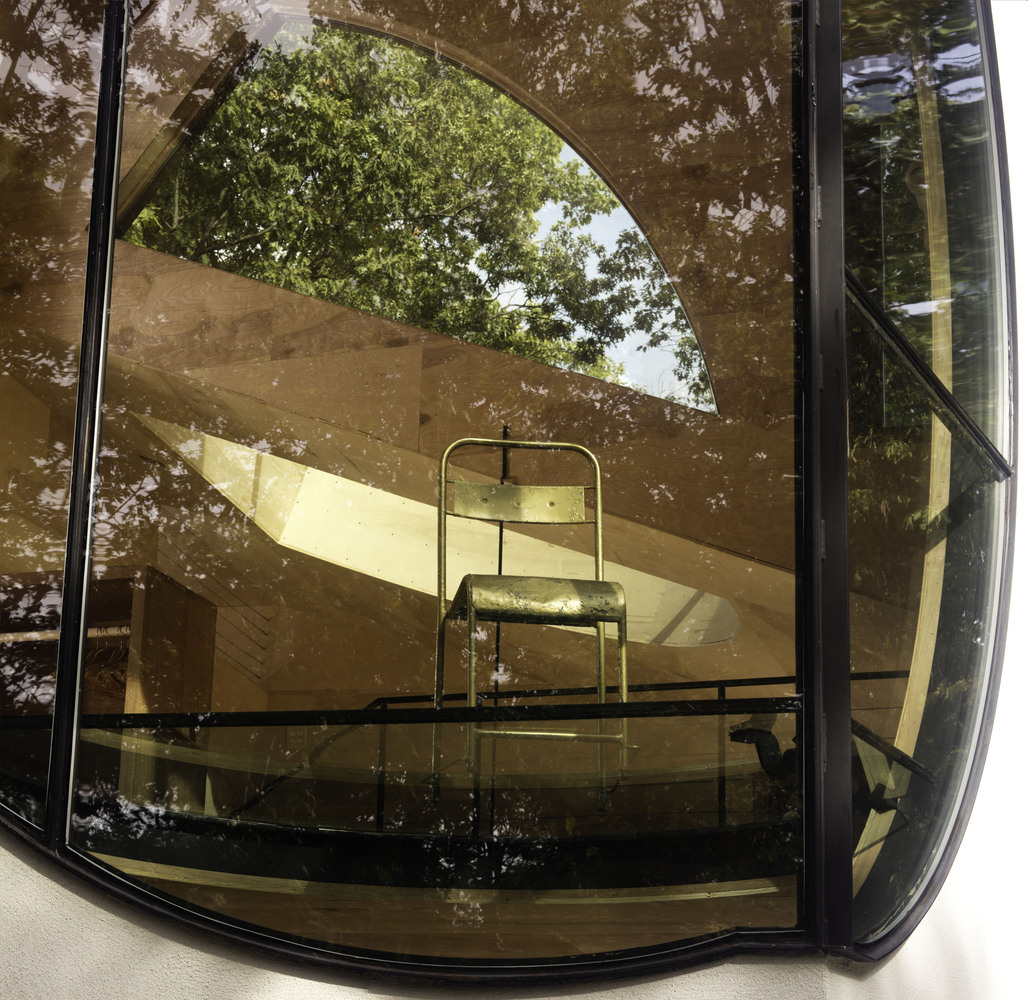
Photo courtesy of Steven Holl Architects
A bonus !
Y HOUSE
by Steven Holl


