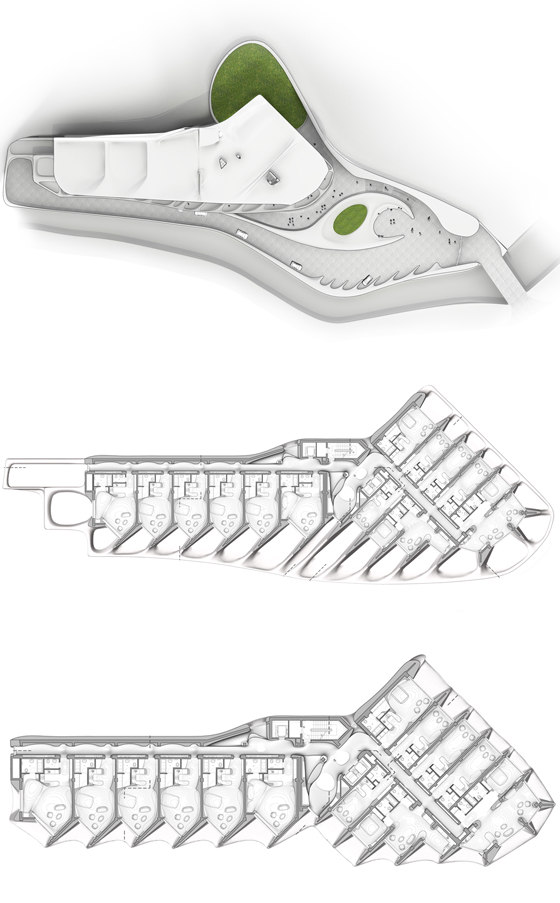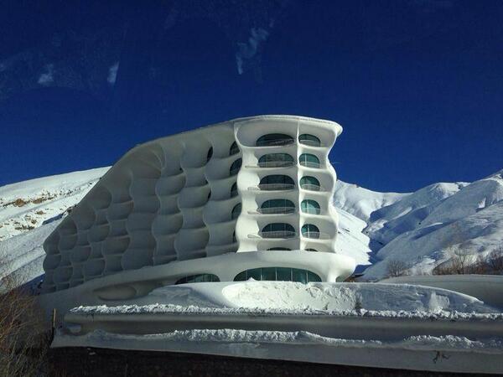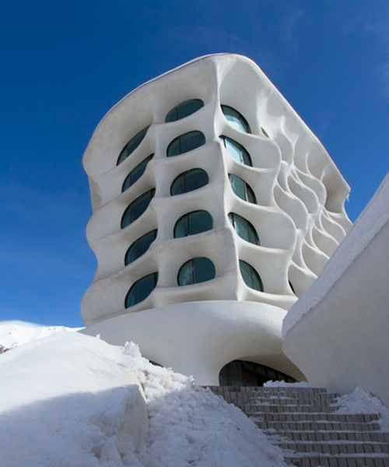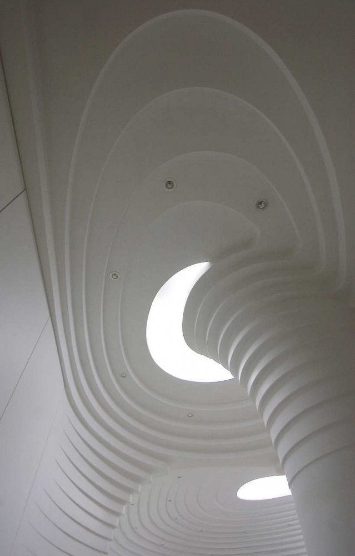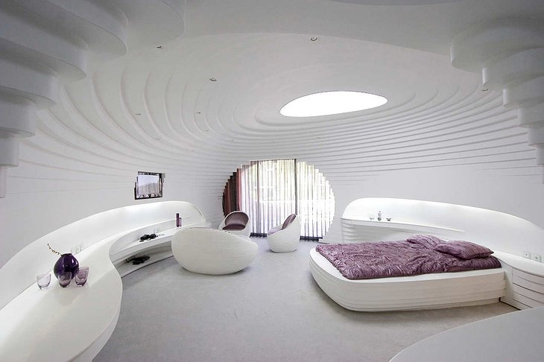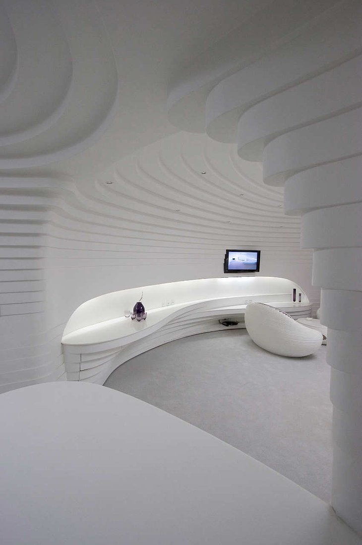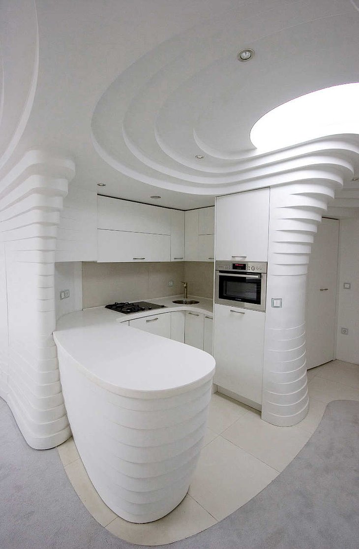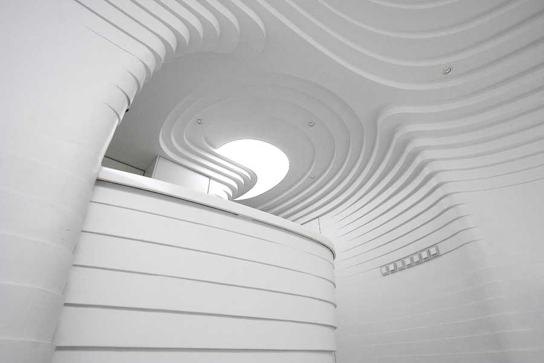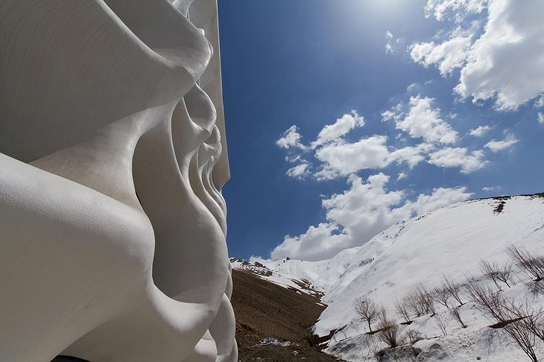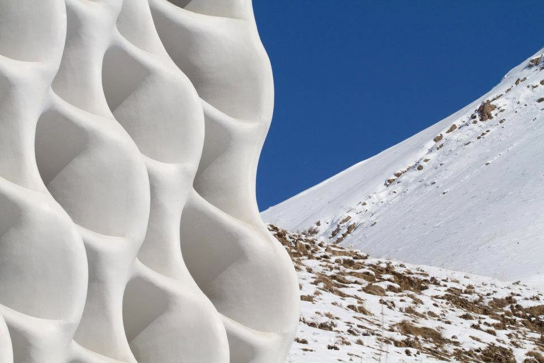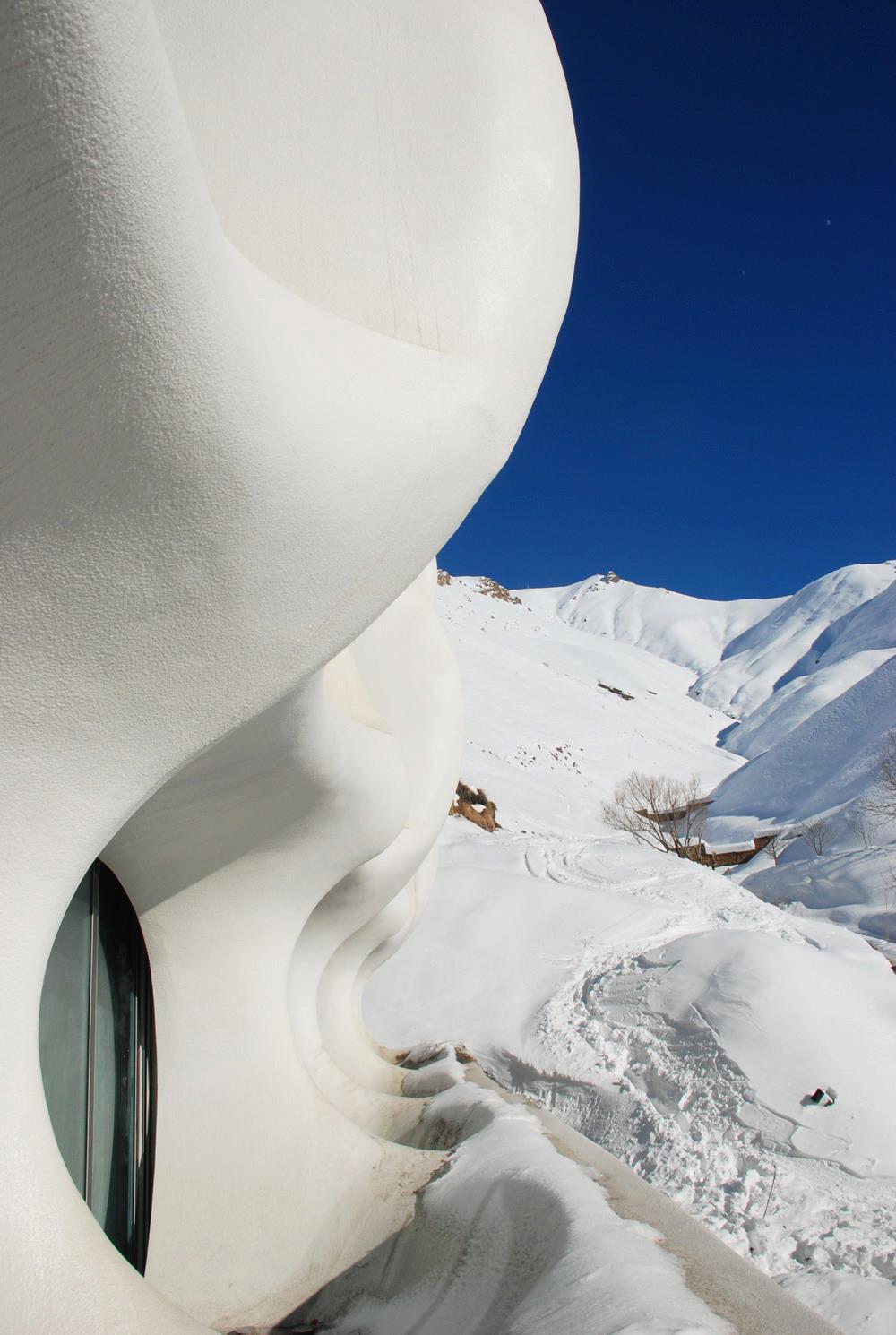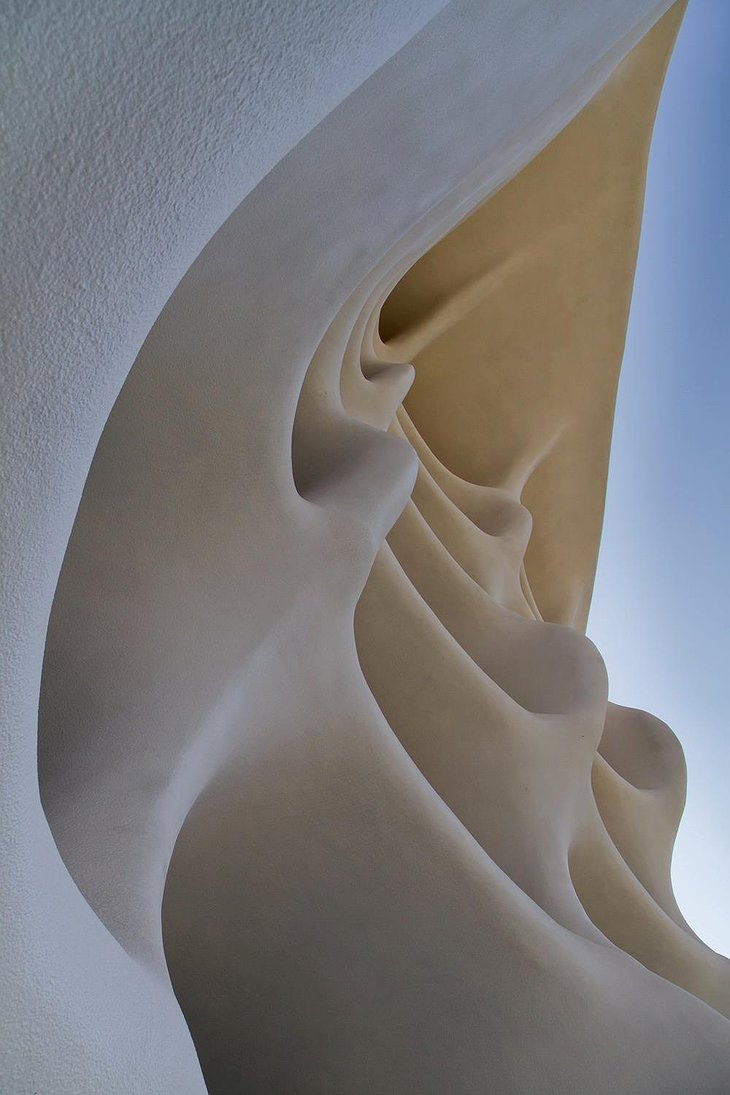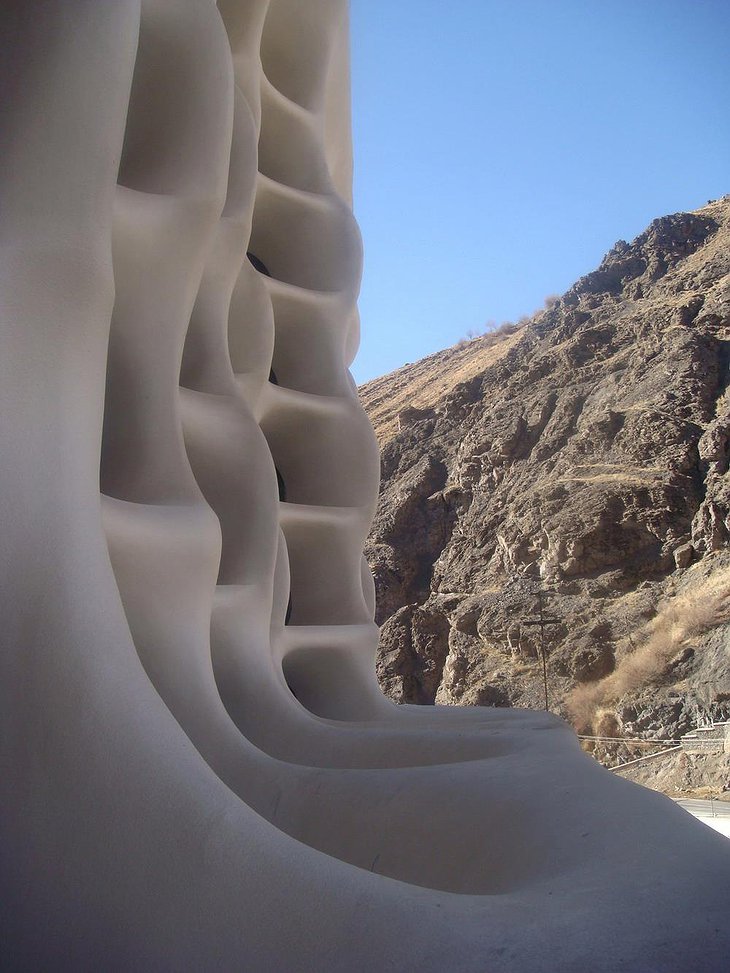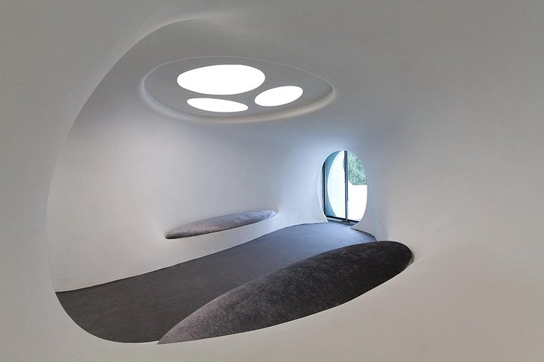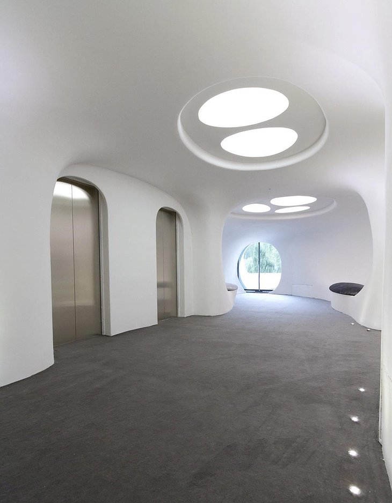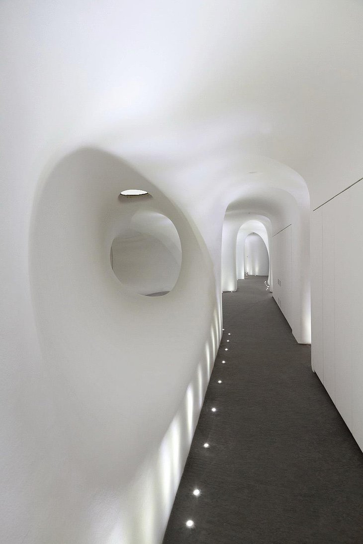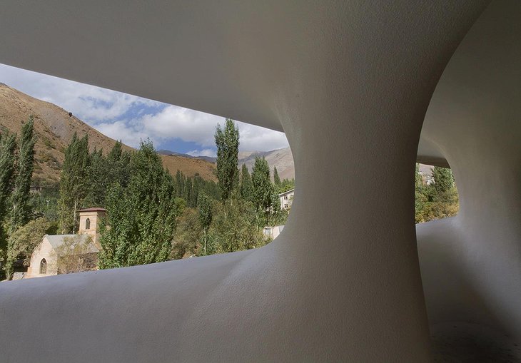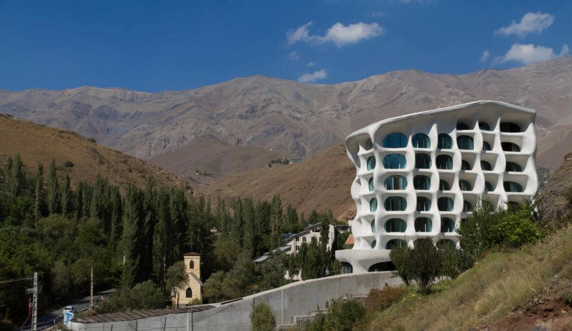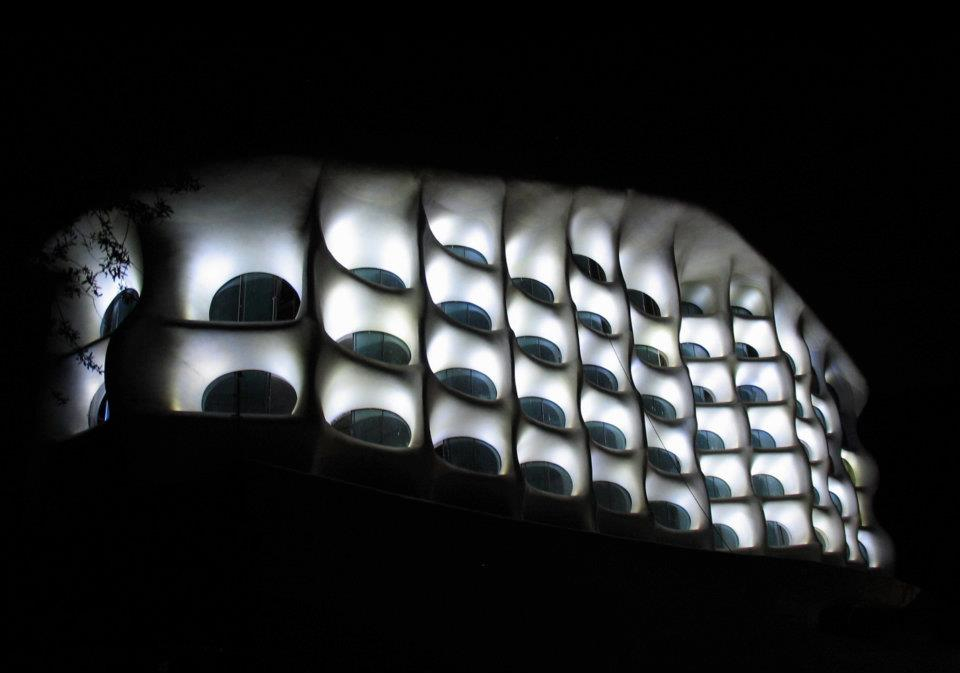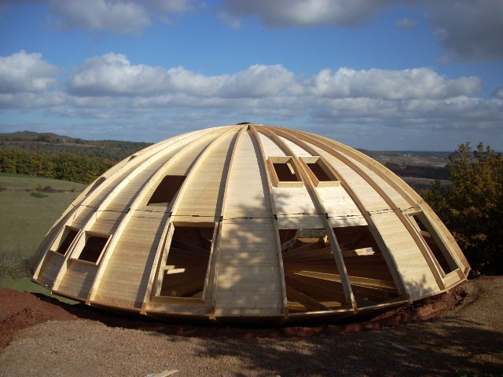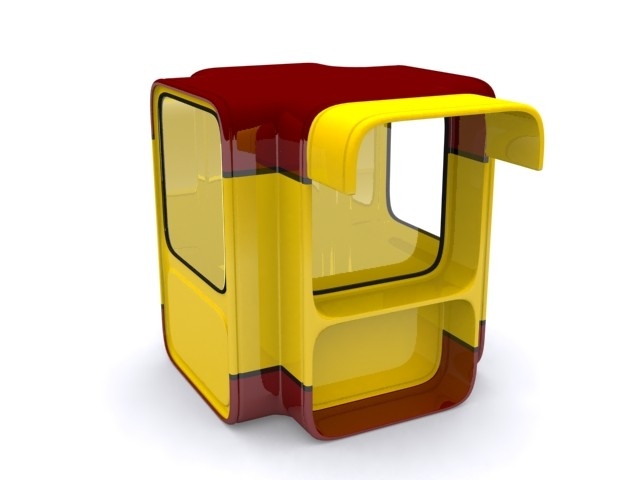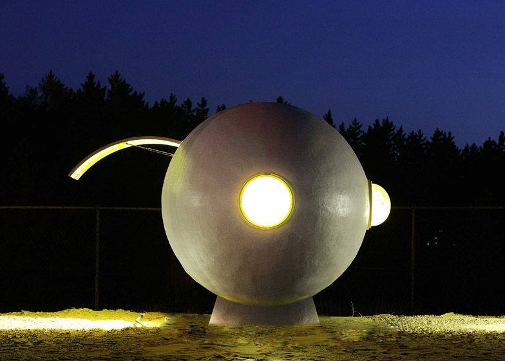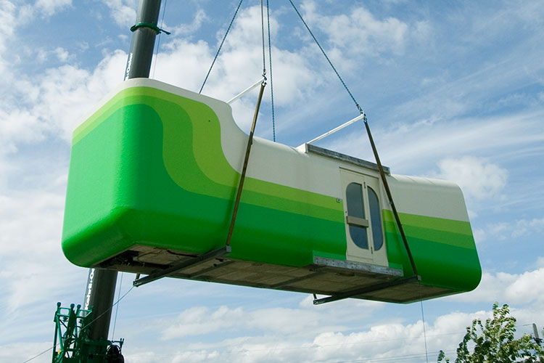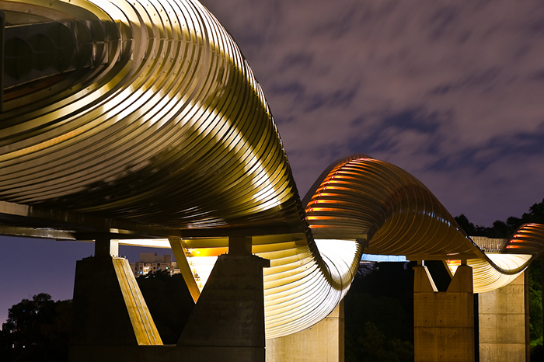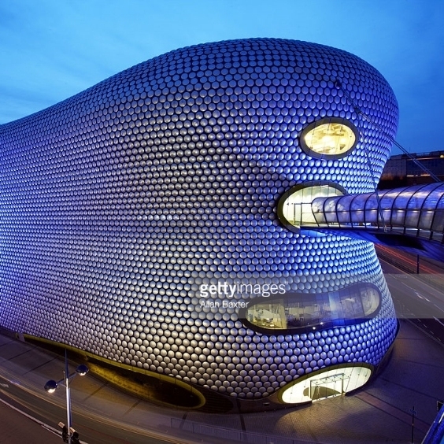Hotel Shemshak Leave – Studio RYRA (2011) Tehran, IRAN
Produced by the Studio RYRA , this characteristic bone-shaped structure is the Barin ski resort located in Shemshak, the second largest ski village in Iran. Originally, the decision was to have the diagram designed as a cube; at the end, the sculptural form manifested due to the architect's decision to want the building to be connected to the surrounding steep mountains.
Iran is home to incredible ski resorts that rival the most popular destinations in Europe.
SHEMSHAK BARIN
designed by Studio RYRA
Only one hour from the capital Tehran, the small village of Shemshak is nestled in the mountains of Alborz, at an altitude of 2 500 meters. Upon your arrival, you will be greeted by a blue sky, fresh powder snow and modern facilities.
the project spans ten floors and includes 67 private rooms, all unique in size, ranging from the studio's 45 square meters at Penthouse's 270 square meters . the design of the accommodation, cave-like, is influenced from the outside to form curved domed rooms, which reinforces the feeling of warmth and creates a "cave" setting to relax after skiing. the pursuit of this conceptual approach continues in the common areas and corridors, who also formed organically.
This ten-story ski resort is located near the Shemshak ski resort, the second largest ski resort in Iran, just a half hour drive from the capital. In 2008, the client asked the architects to redesign a ski resort, a comfortable and warm place where young people can relax after a day of skiing in extremely cold weather.
Hotel, a Barin ski resort, Built in 2011 by Studio RYRA , this modern nine-story gem not far from the steep slopes of Shemshak has the power to transform. According to his profile, Ryra was founded about a decade earlier to create “unique spaces” with a “artistic vision” as a key part of the process. “Modify the relationship between architecture and nature without blindly repeating vernacular patterns or copying imported historical styles” was another.
When the architects were asked to design the project, basic construction was already completed. The main structure and the ceiling were built in the shape of a classic cube, but the architects felt that the rectangular shape was foreign to the natural sloping mountain formation.
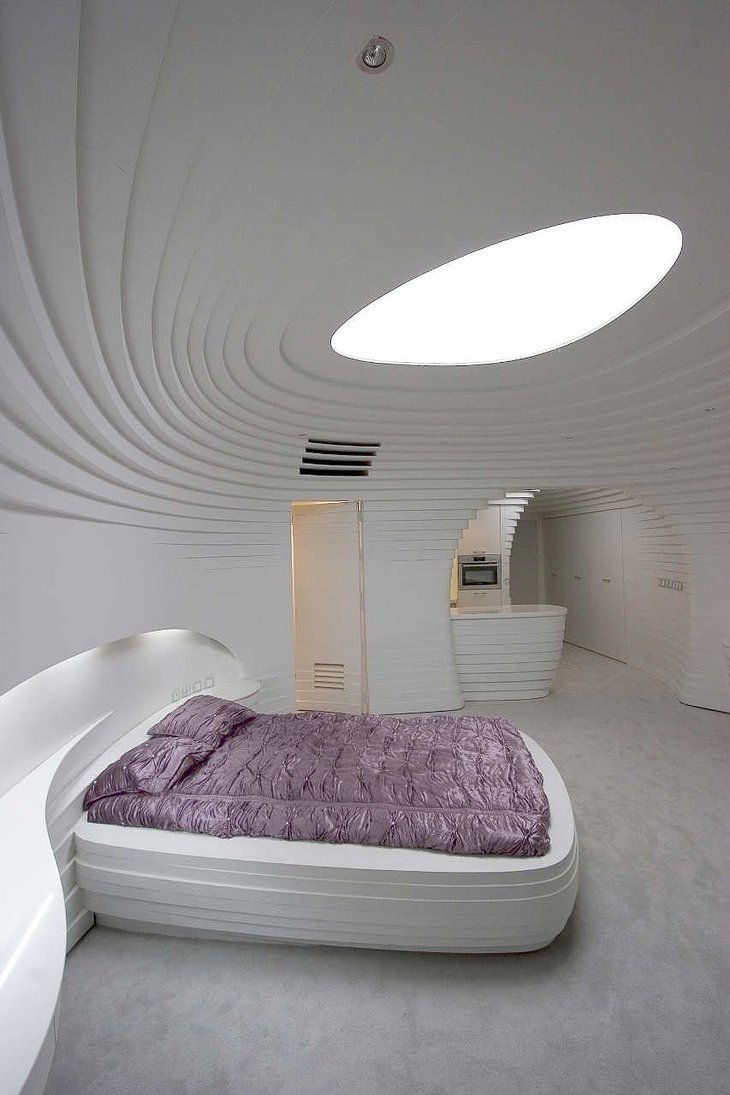
Individual rooms, 67 in total, each in a different size, ranging from the studio's 45 m au Penthouse de 270 m, appear to be carved out of a block of mountain ice resembling natural caves. Each dome-shaped cell enhances the atmosphere of a warm and welcoming "cave" in which it is possible to relax after going out in the cold. The continuation of this design inside the rooms and corridors, also organically structured, as well as pebble windows offering breathtaking views of the surrounding mountain range make the Barin ski resort a holistic building that complements its habitat.
This place is defined by snowy landscapes. They therefore did not want the building to be indifferent to its environment, but as part of nature embracing this. The Barin ski resort takes up the philosophy of building design so that the shape fluidly reproduces the immediate environment. Barin ski resort looks like a snowy mountain, almost like windswept on the side of the mountain, like an icy rock formation.


