Javier Senosiain Mexico City, Mexico
Naucalpan Mexico, Mexico City 1948
Javier Mike
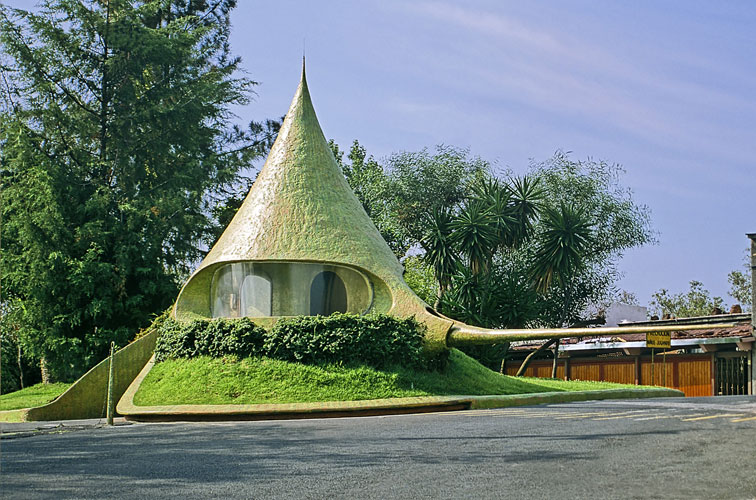
The Javier Senosiain Mexico city, in the park
Javier Mike
It is proud to present the path of Javier Senosiain architect, creator of a magnificent park of Mexico City, Quetzalcoatl Nest.
Javier Senosiain interviewed about his organic house.
His Architectural Creations by Javier Senosiain A house at Vista del Valle, north of Mexico City is situated on a hill overlooking the city and is designed in the shape of a shark.
In reinforced concrete construction coated with polyurethane and waterproofing in UV-resistant elastomer. The interior includes a complex labyrinth of rooms and tunnels. Javier Senosiain Mexico city. However, with the expansion of the family, it had to be enlarged. This extension was connected to the central part of the initial tunnel. A study was built in the elevated part overlooking the Los Remedios National Park, leaving in the lower part a semi-covered terrace. The operation and the interior views resulted in a shape that the masons began to call the shark and I decided to put a fin. Its monolithic structure is in Ferrocement, the rooms are half buried, they serve as a basis, thus avoiding filming the studio.
Naucalpan organic works. Mexico 1985, The organic house was born with the idea of creating a suitable area for man, according to its environmental needs, Javier Senosiain Mexico city. Located in Naucalpan, in the State of Mexico, The Mexican organic house architect Javier Senosiain, is one of the most important paradigms of sustainable architecture.
This house, the architect has built with his own hands, was ahead of his time, to propose solutions that are in effect today and will surely set the trend of the twenty-first century architecture. In the words of the architect Senosiain, the Organic House was born from the idea of creating a space adapted to humans according to their environmental needs, physical and psychological. The basis of this work, is in the very nature and in the womb, so, its structure is organic and very comfortable inside, Embrace their users concave like a mother does with a child. The interior spaces are continuous, complete, integrated, liberators lights and changing forms that mark the natural rhythm of human movements. It should be noted that the furniture was designed specifically for home, also incorporating the circulations to maximize space.
The house truly integrates nature, half of this buried structure seems to hide in the vegetation and even seems a natural mound. Another important feature of the house is by its formal qualities, the orientation and the location inside always have a comfortable temperature, leaving out the use of any heating or cooling system. The organic house was originally designed with a single bedroom, however, the number of users grow in it, was the need to expand and this is the second part of – stood up, called The Shark.
Organic House Javier Mike

Organic House Javier Mike

The Mexico Snake, 1986, near Cuicuilco Pyramid, and National Autonomous University of Mexico campus; the project includes an auditorium, a library and rooms including class.
The ” Feathered Serpent” source of architectural inspiration in Mexico.
A work of Javier Senosiain with forms of snake . In the chaotic Mexico City metropolitan area, Mexican architect seeks to change the urban landscape,with the “Not de Quetzalcoatl”, a residential complex depicting the body of a serpent undulating between the lush gardens of a valley. Inspired by designers like the Catalan Antonio Gaudi (1852-1926) and the Mexican Juan O'Gorman (1905-1982), Javier Mike, old 63 years, is thirty years pioneering “organic architecture”, inspired by the relationship between habitat and nature.
“Spaces curves are more enjoyable, more human and that's what I'm looking”, Javier explained Senosiain AFP during a tour of the gardens “Not de Quetzalcoatl”, One of its most recent constructions Naucalpan, in the northwest suburb of Mexico City.
PEANUTS

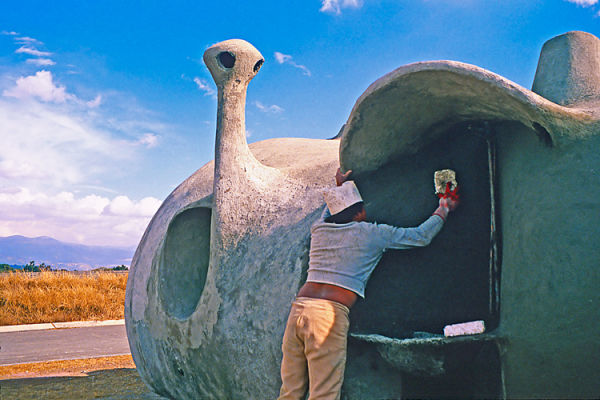
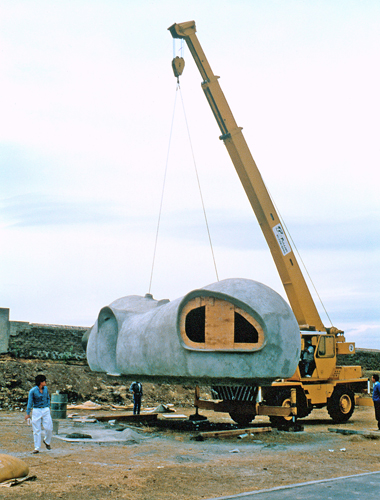
The Peanuts Housing Complex Au Mexique 1990, 7m wide by 20 m long field structure that equates a peanut, breaking with the rigidity of the whole uproots.
This house complex was designed with the architect Alejandro Sanchez de Tagle in a divided region with many typical. One or two modules were placed on each batch, the phase change, vegetation has been placed on the roof , to eliminate the stiffness of the complex. The first module 30 m2 was designed for unmarried or newly married couples. For future expansion needs, it is possible to place another module 25 m2 which will house 2 rooms with multipurpose room in the center. The prefabricated modules are transported via trailer to the batch to the water connection, electricity and drainage.
This basis of this work is the result of research for the natural environment of man, cultural roots, and building traditions. On the front, the stone slope, reminiscent of the pre – Hispanic past, was used in combination with domes recocho wall as a retaining wall. Tufts were coated with polychrome friezes, using pieces of ceramic tiles. The house combines the use of polyurethane to be sprayed on a pneumatic structure, forming a similar paper mache building system. A strong army, it is anchored along the perimeter of the air to make inflation, once the correct pressure reaches the polyurethane spreads bolt and the ball, which can be reused in their role as temporary shoring deflates.
Mexican Whale Mexico, 1992
Javier Senosiain Mexico city, 1992, constructed with a pneumatic tire structure


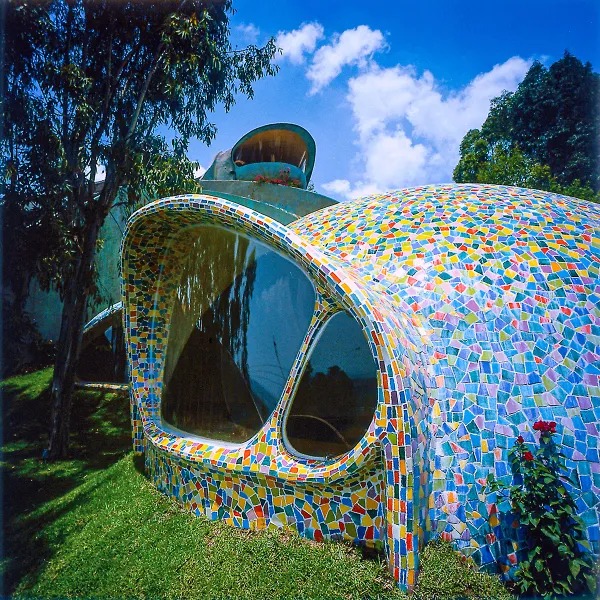
Javier Senosiain Mexico city
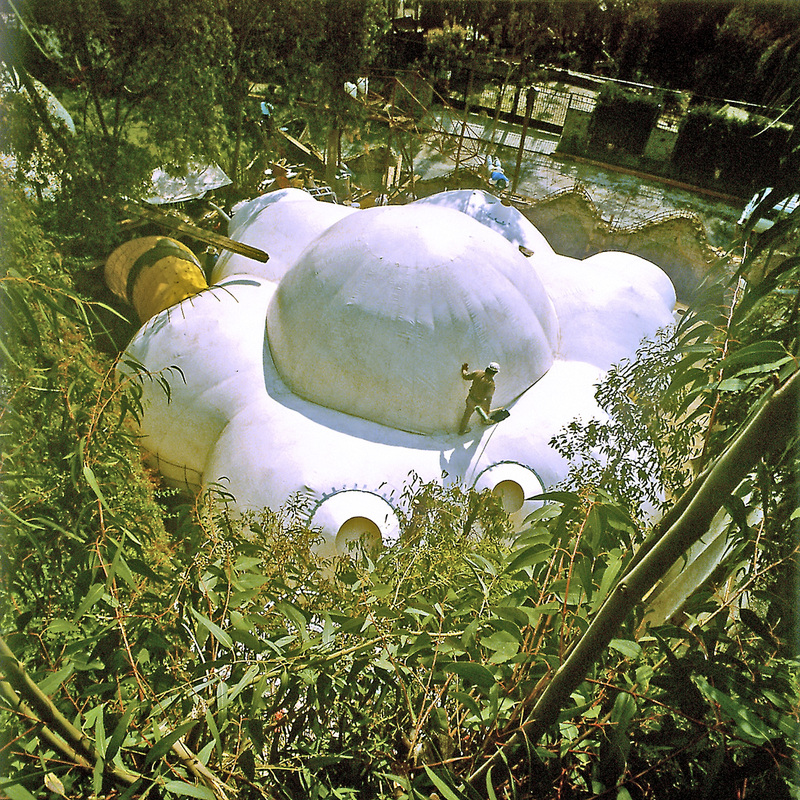
Flower House Naucalpan, or. from Mexico 1994, its construction of a pneumatic structure, home with central courtyard looks like a flower 6 petals.
The dwelling place of an area of 115 m2 is based on the concept of the central courtyard where the eyes of the perimeter rooms converge. The furniture around the perimeter and the center is to traffic. For shuttering system was used for sprayed mortar tire with a structural polyurethane sandwich mortar.

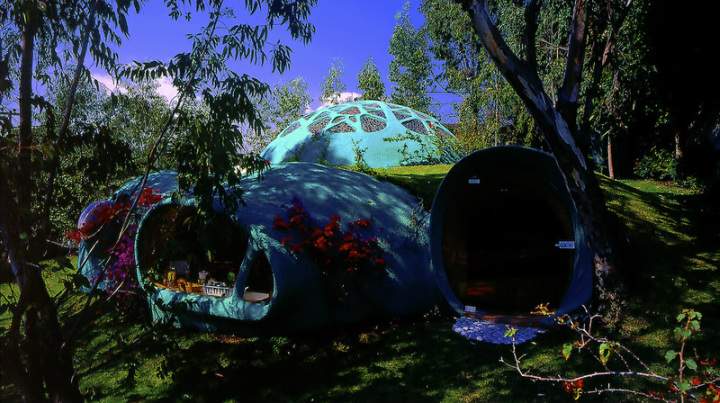
The upward spiral of access communicates with the house +3,00 m above the sidewalk level. The House, whose plane shape resembles a flower petals 6, housed in a star corolla enveloping tiles, centre, jacuzzi, mirror-Star picture made with stained glass dome. Dwelling with 115 m2, it is based on the concept of central courtyard converging perimeter rooms. The pneumatic formwork construction system, mortar with a structural polyurethane sandwich mortar jet.
Satelite Complex from Mexico 1995, four semi buried houses.
The facade looks like a eagle wings open. José Alfredo Jimenez serious , Guanajuato, Mexico 1994, tomb of a Mexican composer José Alfredo Jiménez, an open chapel Dolores Hidalgo, Guanajuato.
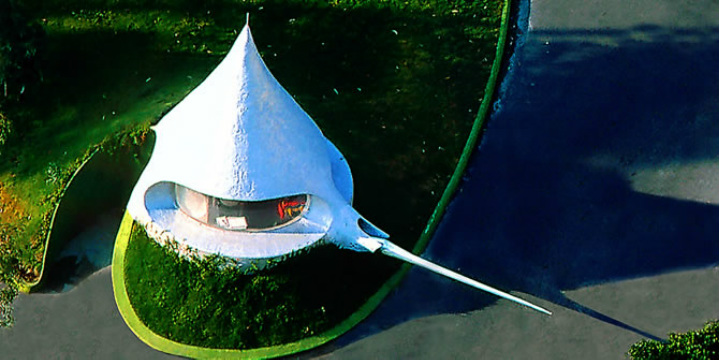
The Kiss Naucalpan, from Mexico 1999, gatehouse with the famous famous Kiss chocolate shape.
Le Nautilus State of Mexico, 2007. Javier Senosiain Mexico city, adapt to terre.Nid Quetzalcoatl, Mexico state 2007, in a field 5000 m2 with an irregular topography we found this apartment complex, Javier Senosiain Mexico city.
Quetzalcoatl Nest
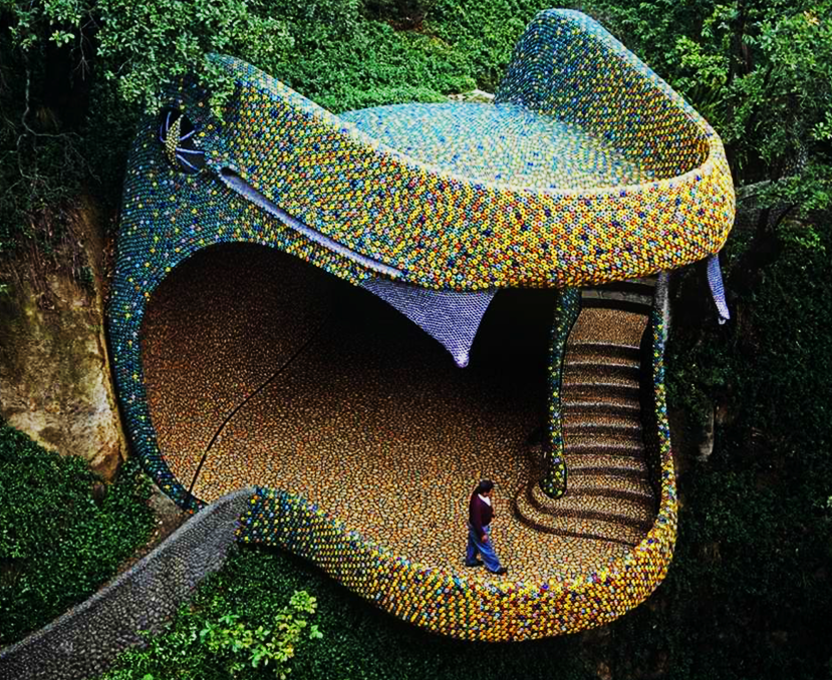
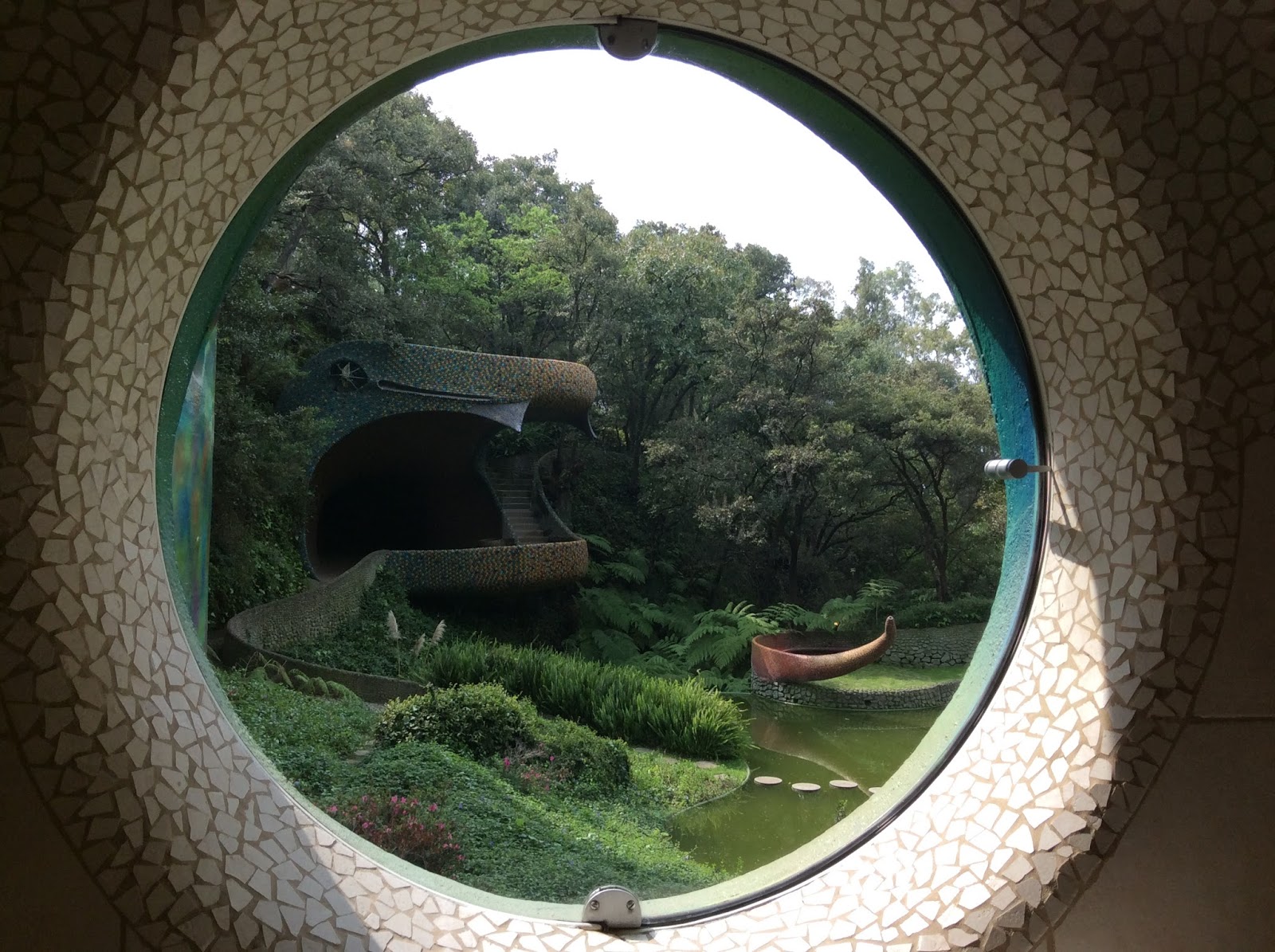
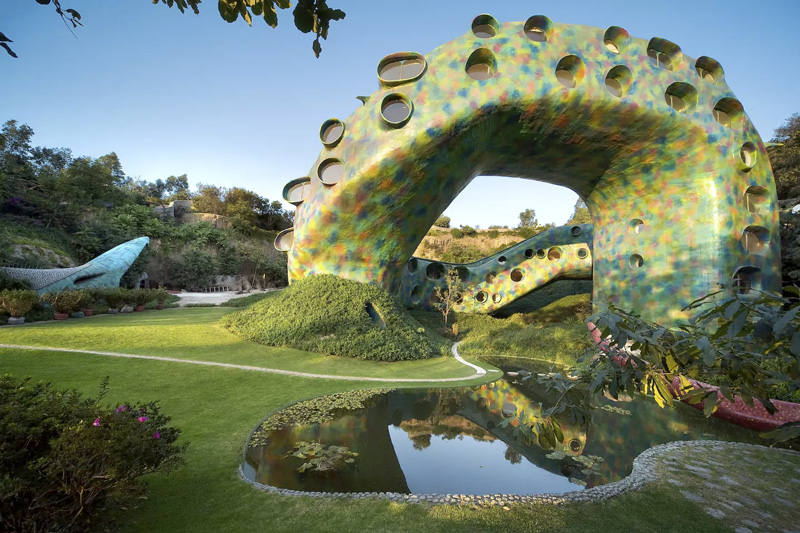
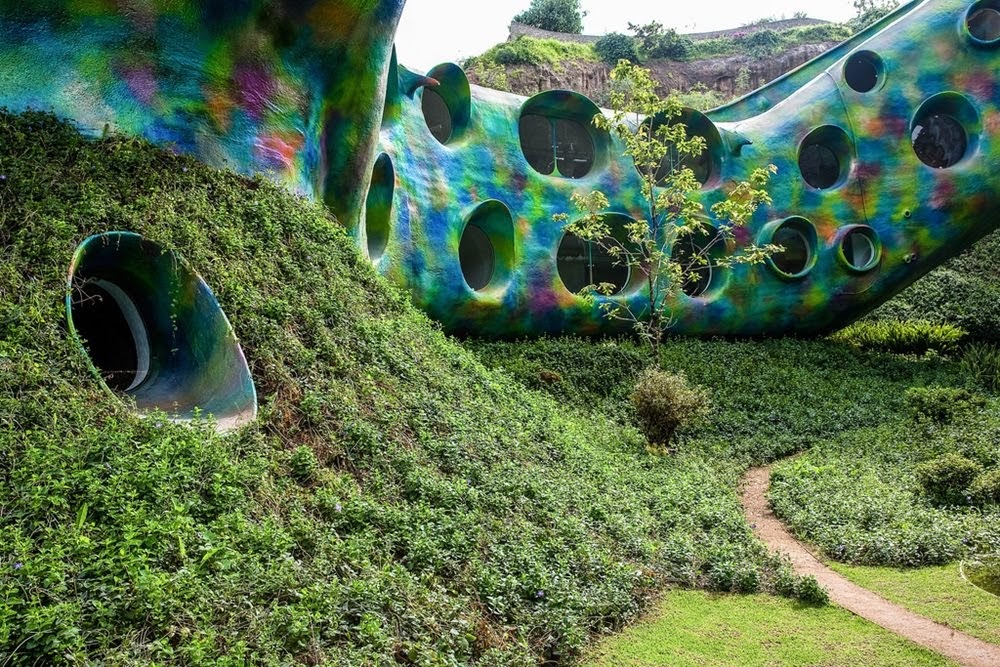
Carla Fernández Fall Winter Campaign 2015

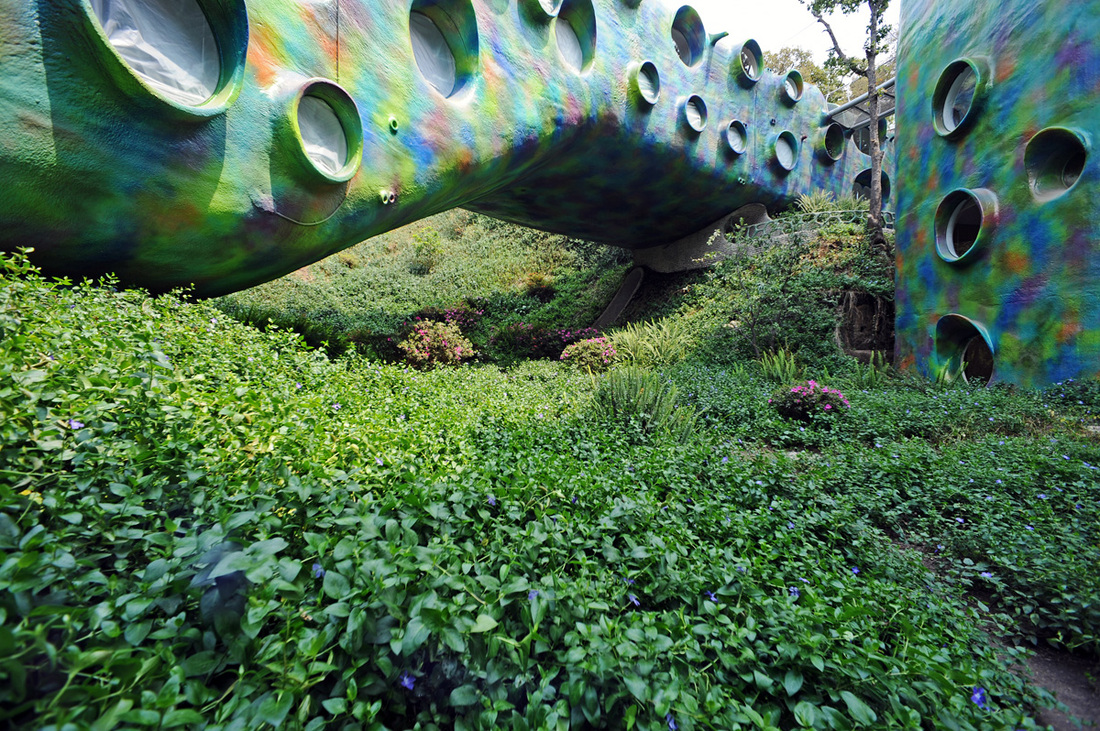
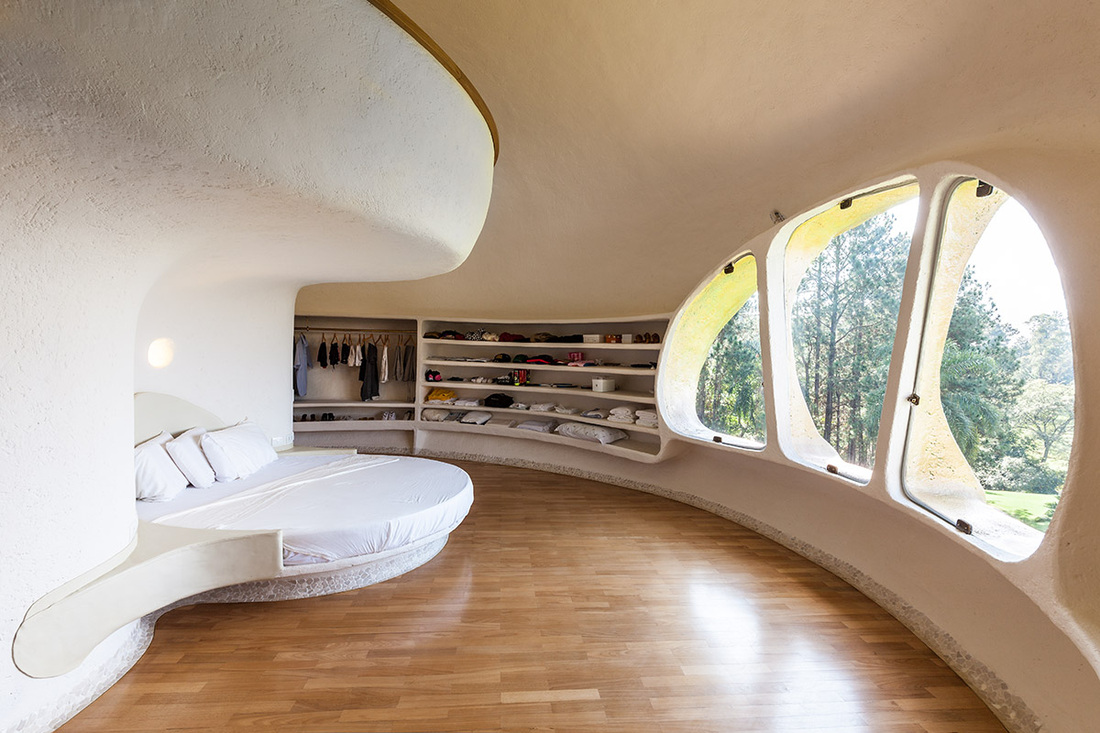
3:35 Video in work “Quetzalcoatl Nest” architect Javier Senosiain, which is located in Naucalpan, or. from Mexico. Directed by Andres Arredondo – Organic work by Mexican architect Javier Senosiain.
The Shark – The shark
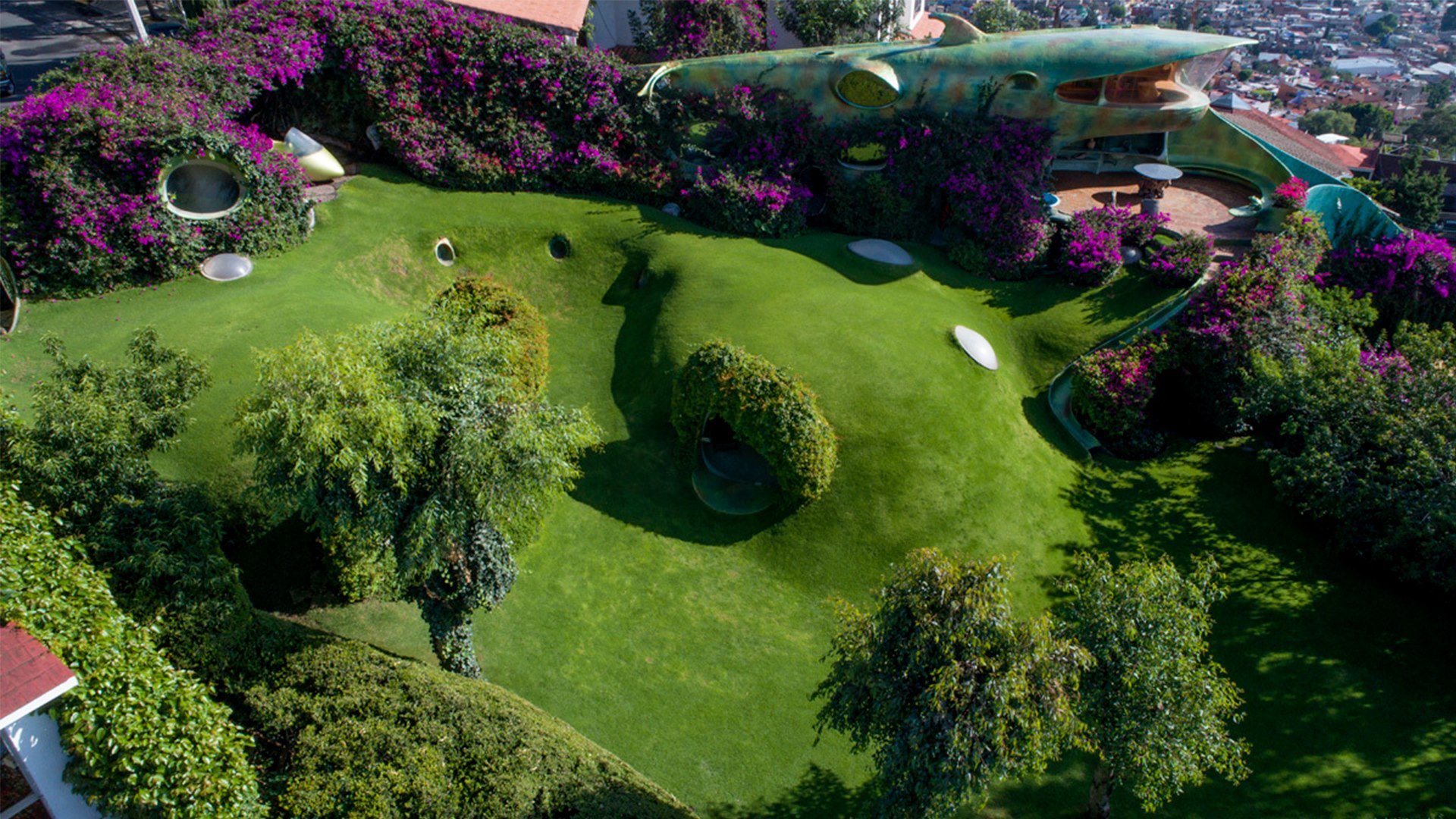
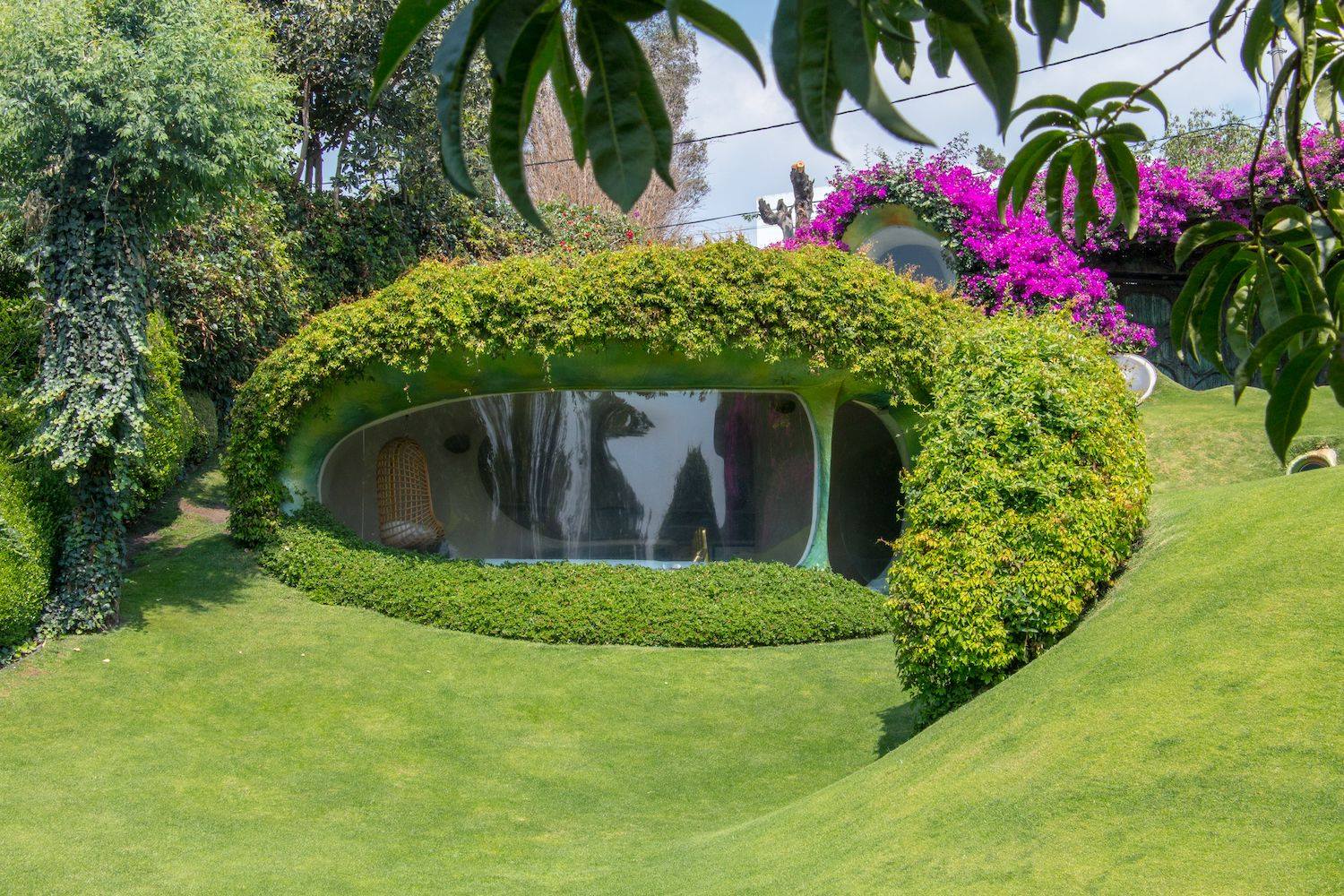
12:55
Javier Senosiain Mexico city.
AUROVILLE Maquette Mc Master Beach, Australia 2010
MODEL
Javier Mike Javier Senosiain Mexico city
2016 – Javier Senosiain Mexico city.
The solo exhibition was inaugurated organic architecture: Javier Mike.
The exhibition consists of projects already built models and drawings, each explained by a letter written by his own memory Senosiain. The museum seeks to accommodate the architect of the organic project, one focusing on life with the landscape and the practice of inspiration based on the forms of nature. The structures proposed by Senosiain do not require a careful reading. The draft of Quetzalcoatl Nest emulates the shape of a snake, the head of the House Shark's face with a shark dilated trachea, and kiss’ a sentry whose silhouette refers to that of Hershey chocolates. These platitudes reach a certain nuance in a chapel dedicated to José Alfredo Jimenez. Senosiain amended an enclosure, “between Greco – Roman and Renaissance”, to allow movement more free pedestrian. The chapel “pretend’ more characteristic, more Mexican, more in harmony with the personality of the author [José Alfredo Jimenez]”.


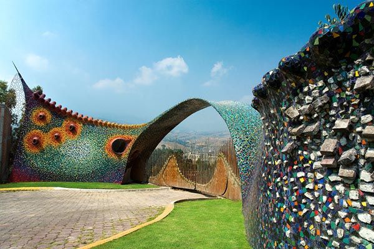
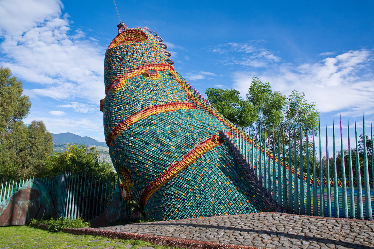
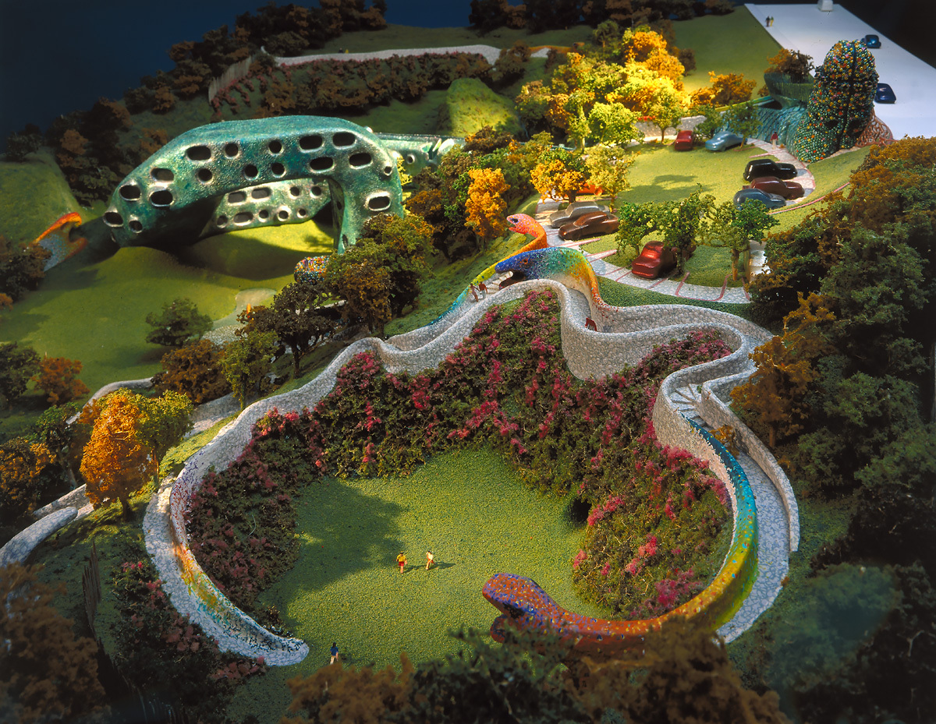
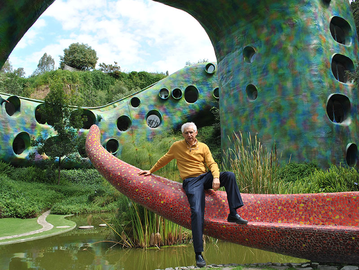

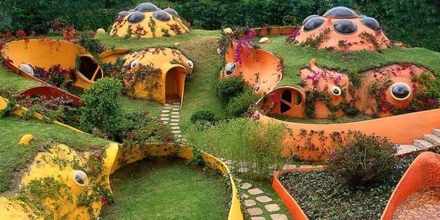
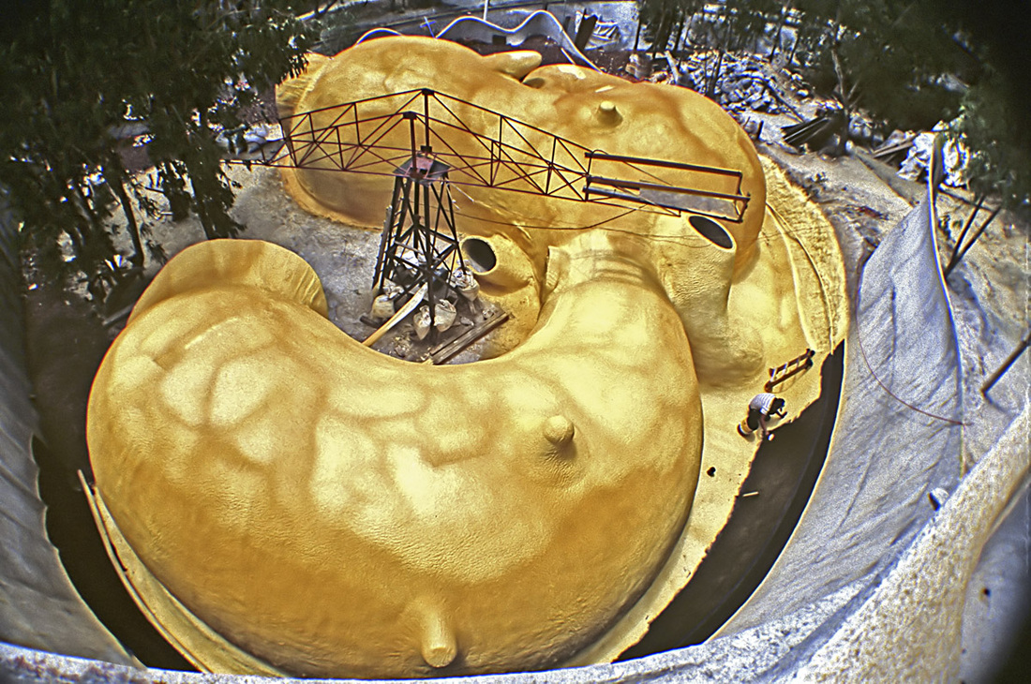
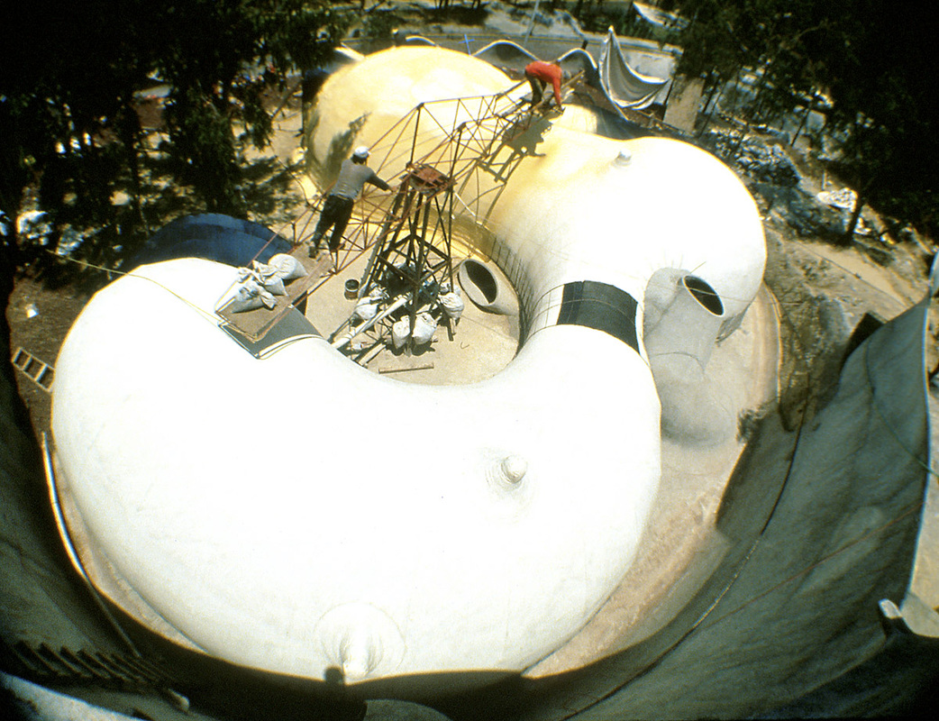
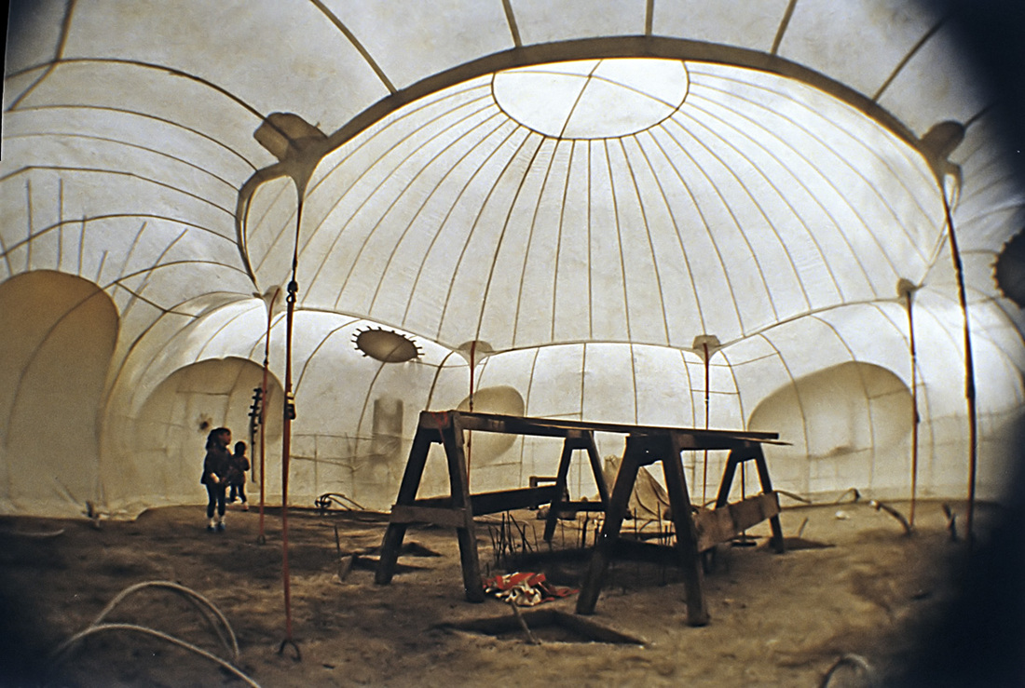
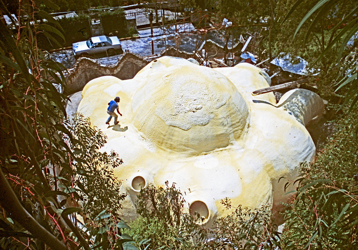
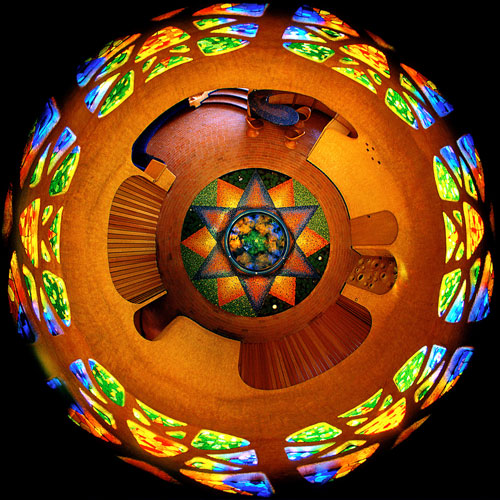
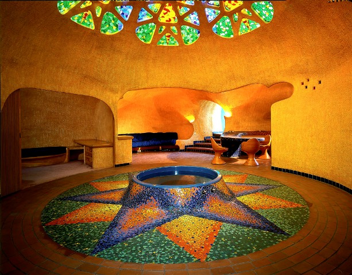
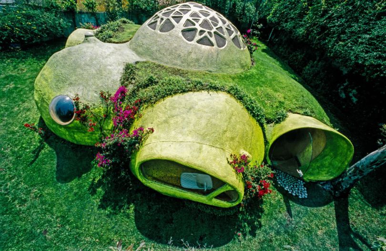
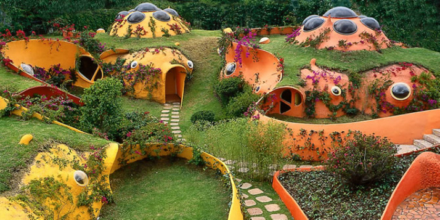

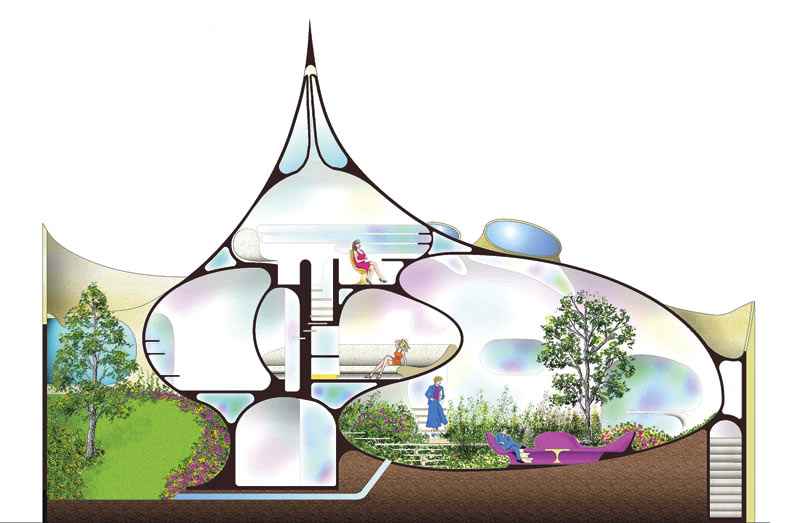

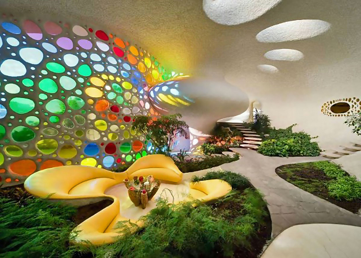
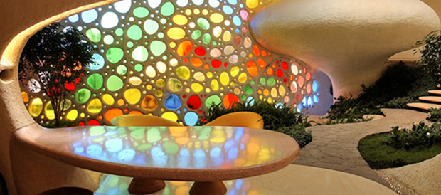
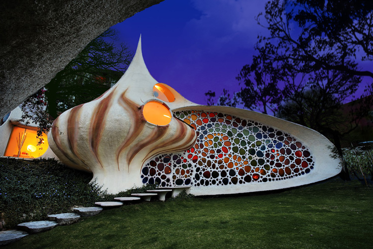
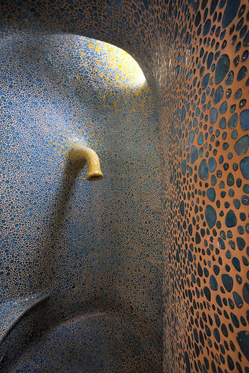
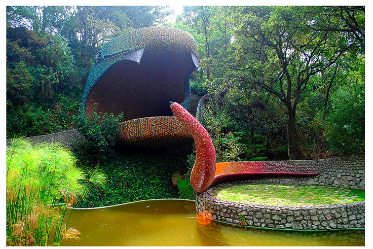
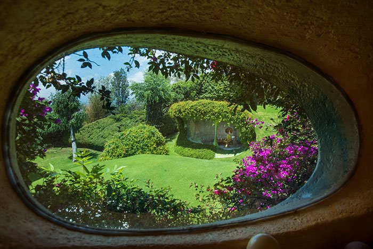
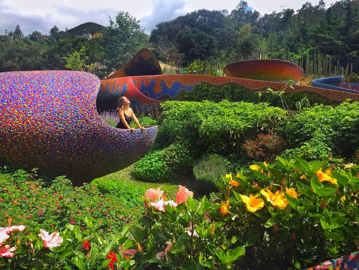
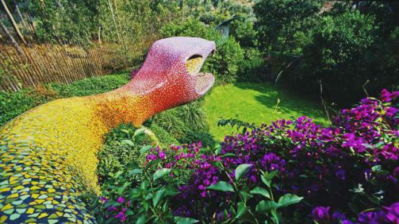
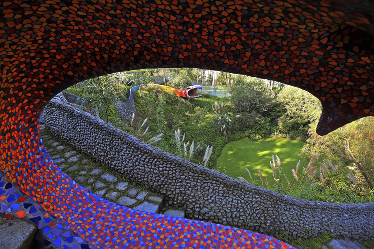

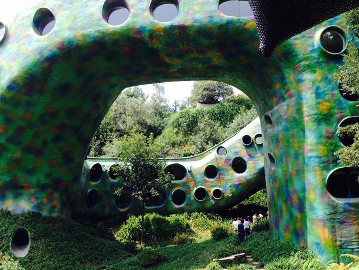
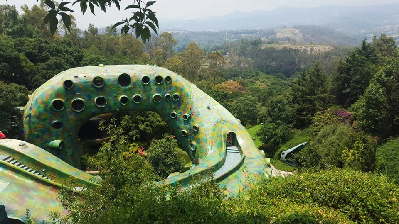

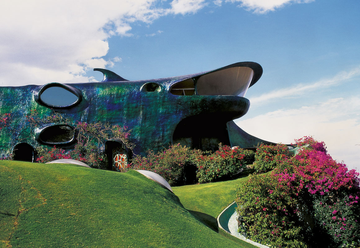

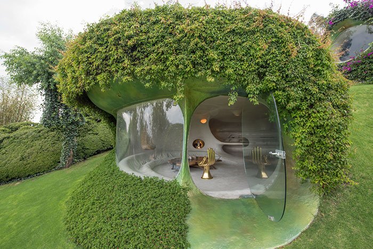
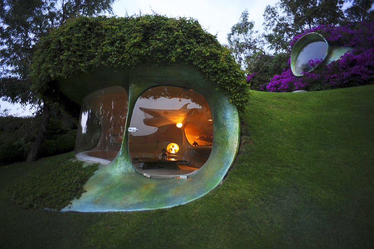

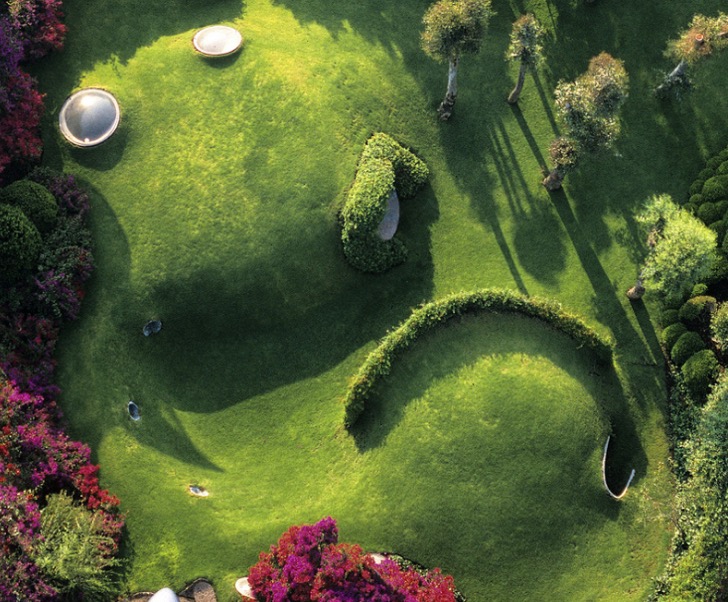
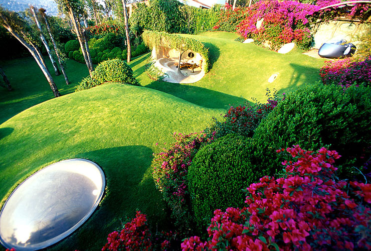
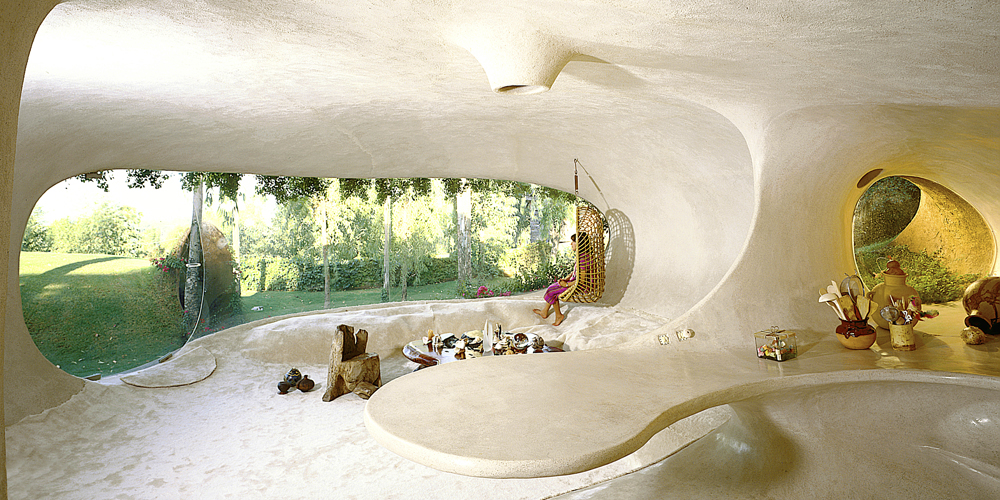

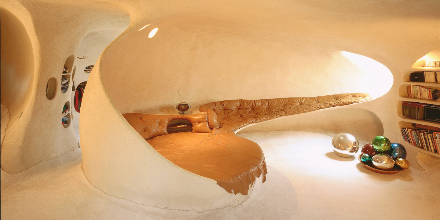
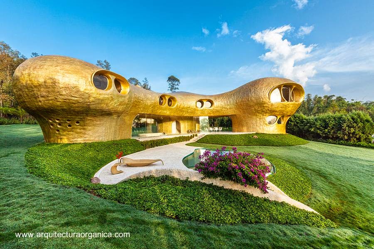
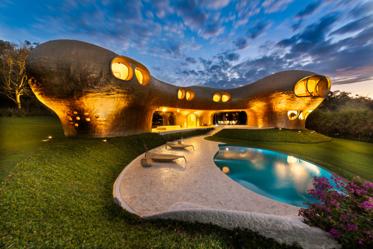


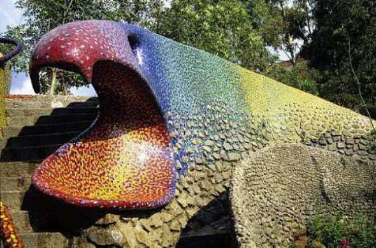
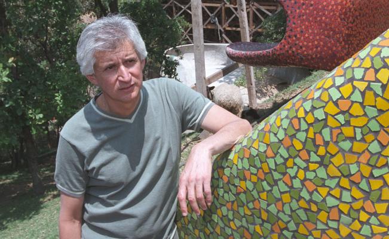
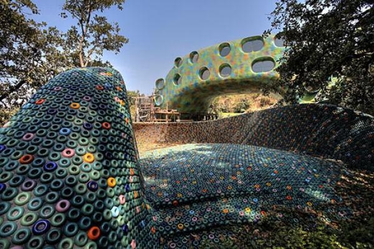
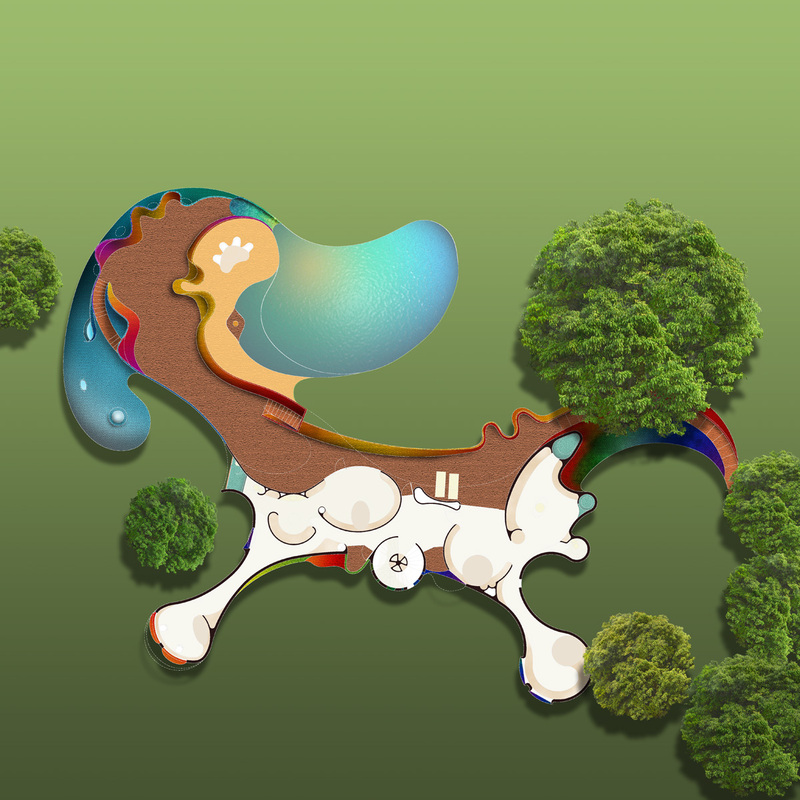
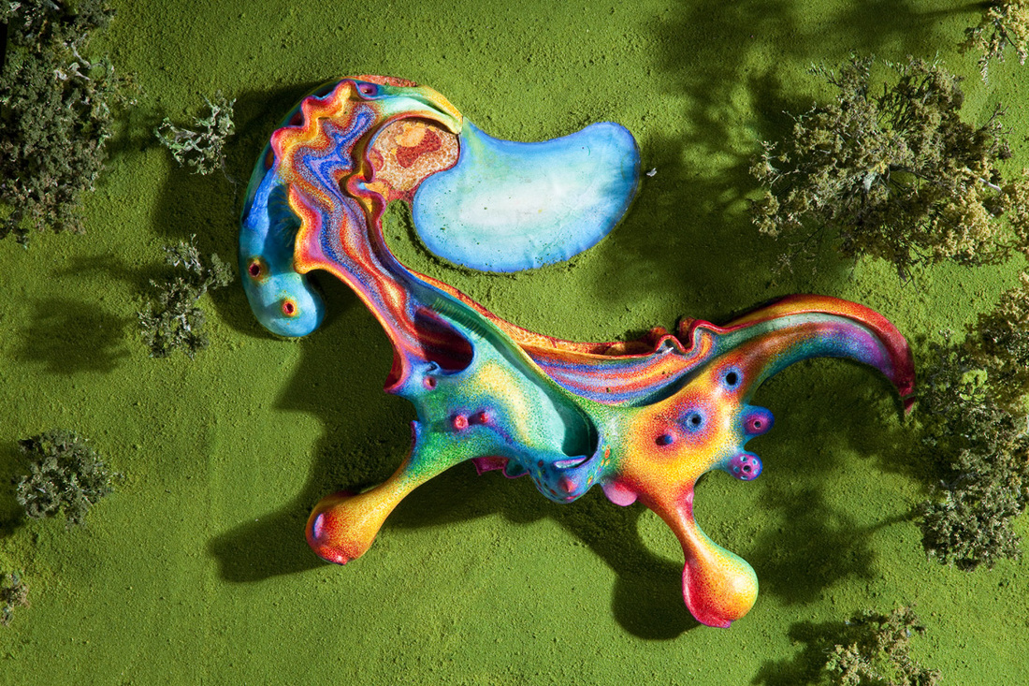
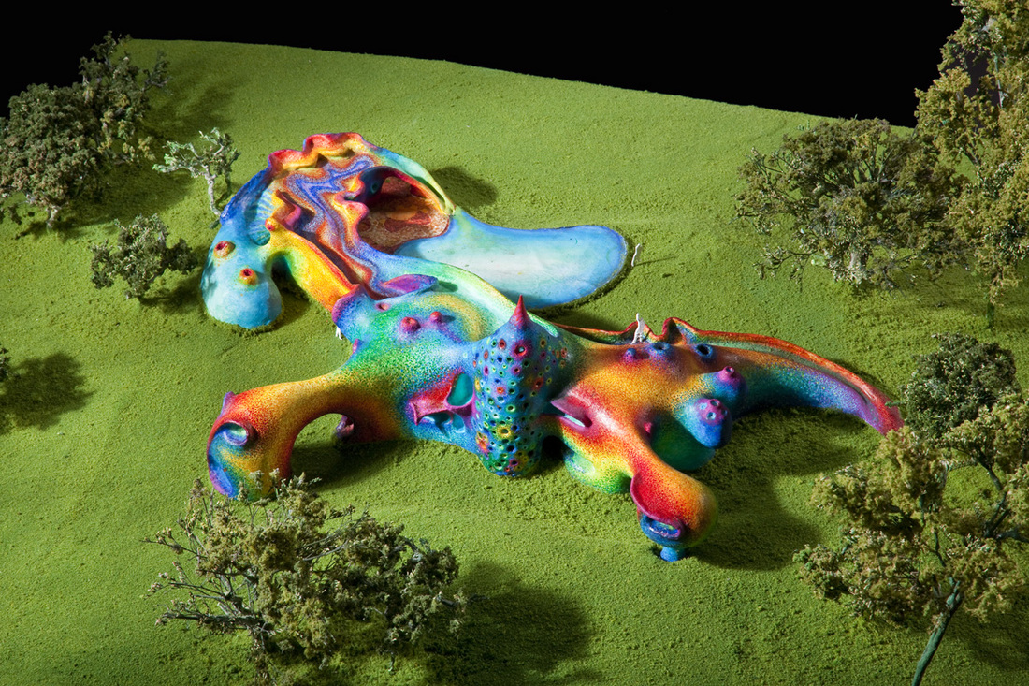
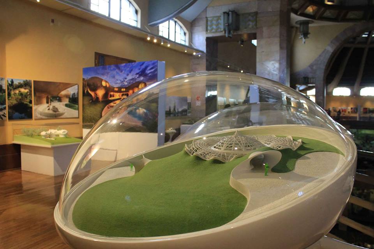
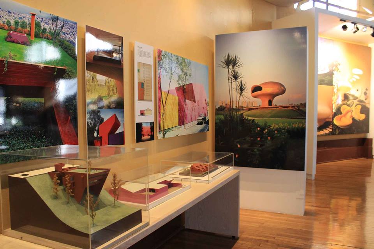
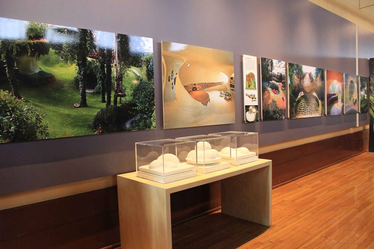
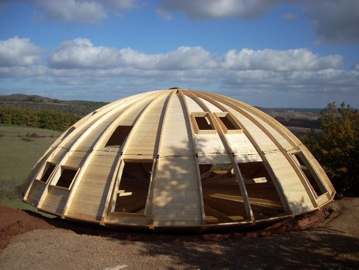
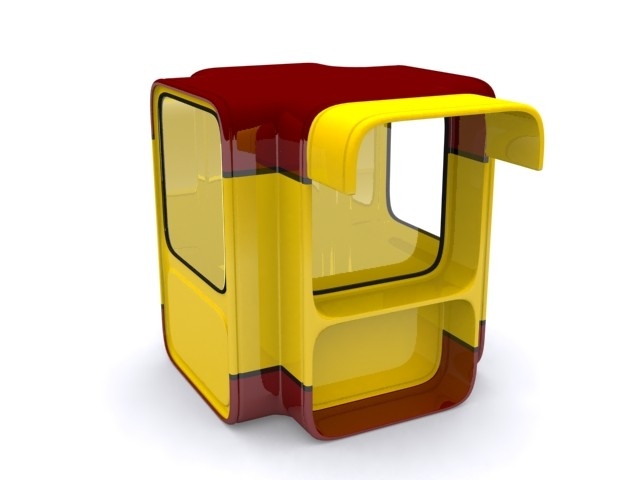
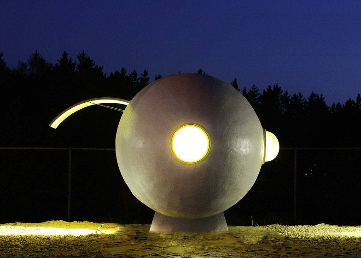
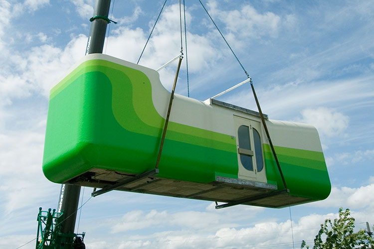
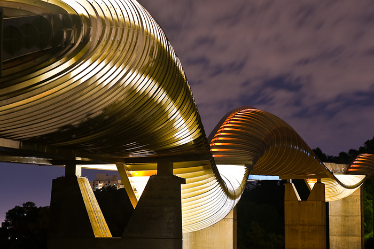
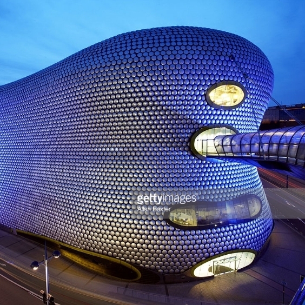
too crazy wow !