Jürgen Hermann Mayer – Metropol Parasol (2005-2011)
Jürgen Hermann Mayer is a German architect 30/10/1965 (Stuttgart)
Berlin, Architecture office J. MAYER H.
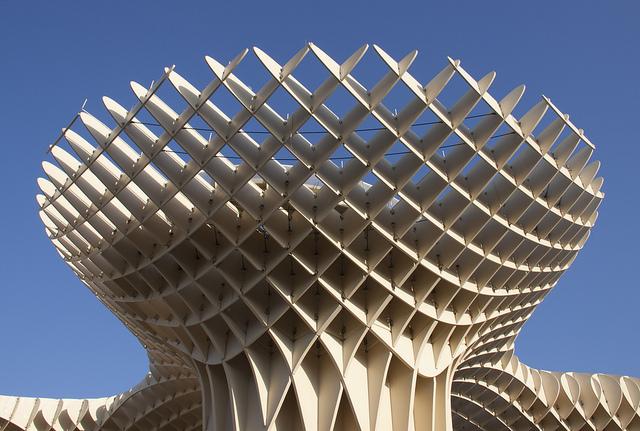
Architect
Jürgen Hermann Mayer
Engineer
Finnforest et Arup
Construction
2005-2011
Height
Height : 28,5 m
Length : 150 m
Width : 75 m
A global engineering feat of wood
Finnforest manufactured and delivered the Kerto®-based construction elements for one of the largest timber constructions in the world : Urban Metropol Parasol Center, in Seville, Spain, designed by the architect J. Mayer H. They are more 3 000 structured parts Kerto, is 1 volume 2 500 m3 which were necessary for the realization of this monument.
Finalist of the European Union Prize for Contemporary Architecture, in 2013 to Metropol Parasol.
Mayer graduated from the University of Stuttgart, du Cooper Union College de New York, and Princeton University. He practices as an architect since 1996. He studied at several universities such as the University of Arts in Berlin, la Graduate School of Design de l’Université Harvard, the Architectural Association School of Architecture in London and at Columbia University in New York. Mayer has received several prestigious awards and is represented by projects in various collections, including the Museum of Modern Art (MoMA) de New York, San Francisco MoMA will. Mayer made from 2010 many projects in Georgia, decided by President Mikheïl Saakachvili, as Mestia airport, a futuristic gas station in Tbilisi, a border post with panoramic terrace in Sarpi, inter alia.
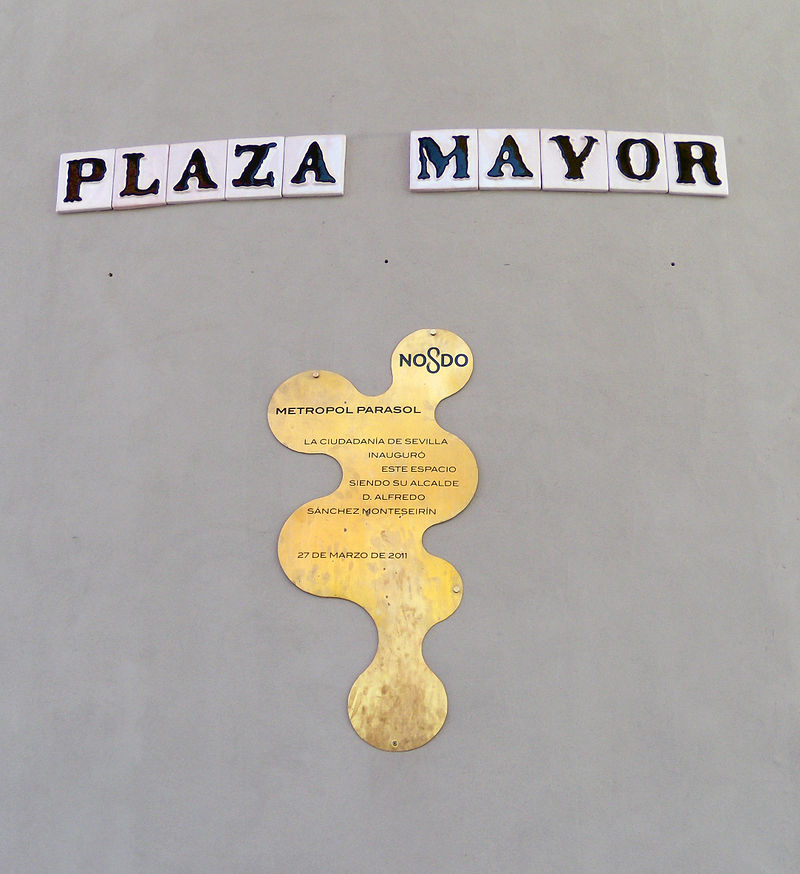
Plaque commemorating the inauguration of the Metropol Parasol, Plaza Mayor : The shape of the plate is reminiscent of the building from the sky.
Metropol Parasol is a wooden structure 150 x 75 m, a height of 28 m, supported by six pillars, by Jürgen Hermann Mayer in Spain (Andalusia).
The project, presented by Berlin architect Jürgen Mayer, won the competition launched by the municipality to rehabilitate the place. Work began on 26 June 2005, at an estimated cost of 33 millions of euros. After many technical and financial difficulties, it could be inaugurated on 27 mars 2011. its cost (triple the estimate), major technical problems, location and appearance aroused considerable controversy during its construction.
The story At the beginning of the 20th century, the market of the same name was built in the square of the Encarnación.. It was partially destroyed in 1948 with the new urban plan of the area. Almost ruined, it was completely demolished 1973 and the land abandoned until 1990, when the municipality decided to build underground parking and a new covered market. During construction, archaeological remains of the Roman and Muslim eras were unearthed, which paralyzed the site. In 2004, the Municipality sought a new way of reorganizing the place of the Incarnation and launched an international public tender. Projects should include, as originally planned, a covered market and a public square. In addition, they should include a space for the creation of an archaeological museum that would present to the public the remains discovered during work. Sixty-five projects were presented and the jury chooses 2004 Metropol Parasol, the most expensive of all, evaluated 33 millions of euros.
archaeological remains – Metropol Parasol
Construction : Work begins and first delays.
The company Sacyr was responsible for building ; now British engineering company Arup and Finnforest, specializing in wooden constructions, were also mandated. Work was initiated on 26 June 2005 and should be completed in June 2007. Fast enough, it appeared that the estimate had been underestimated and that the project could cost not 33 more 50 millions of euros. In 2006, the progress was paralyzed by strike 7 month, then heavy rain put a brake during the 3 other months.
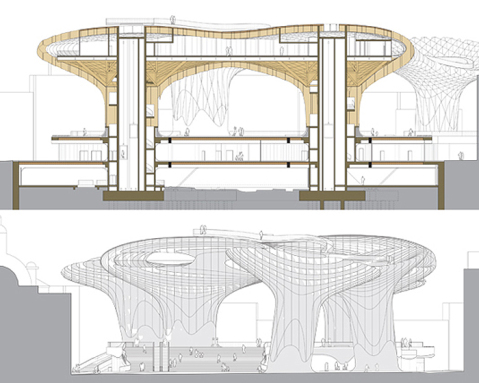 |
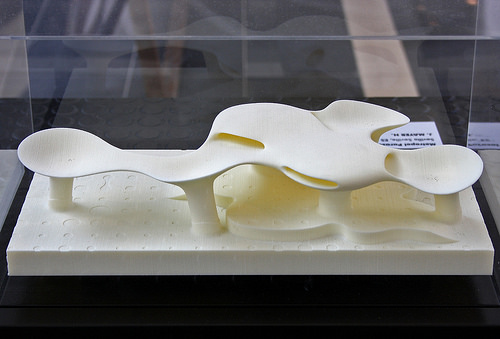 |
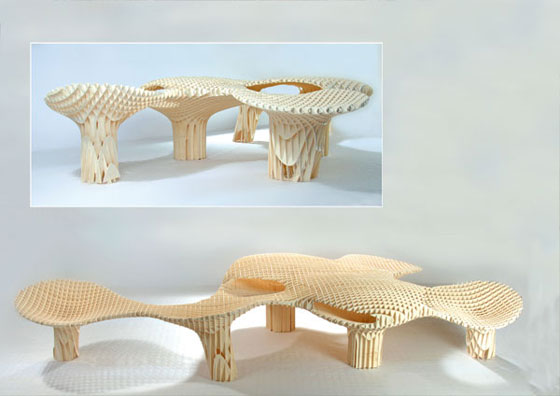 |
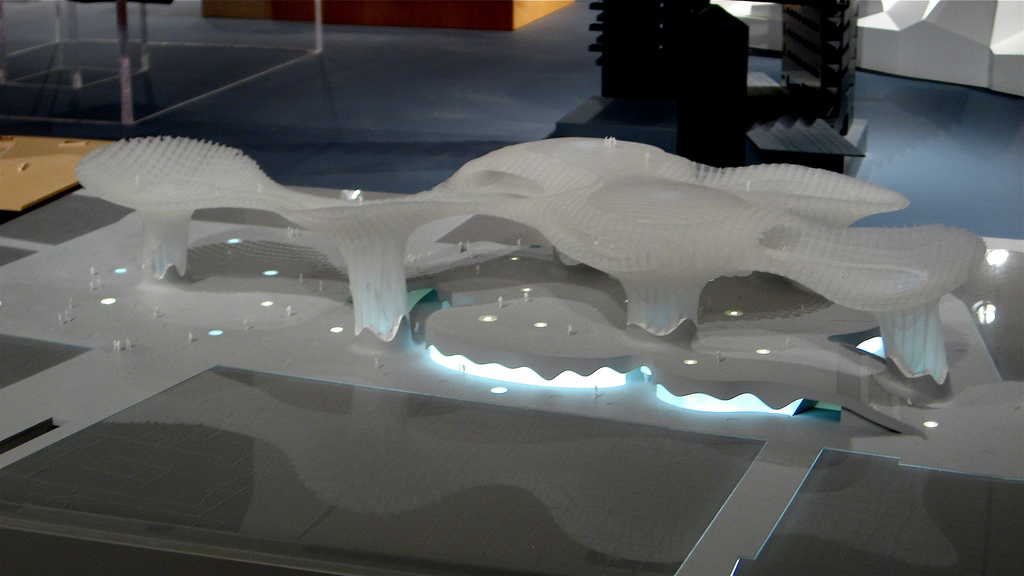 |
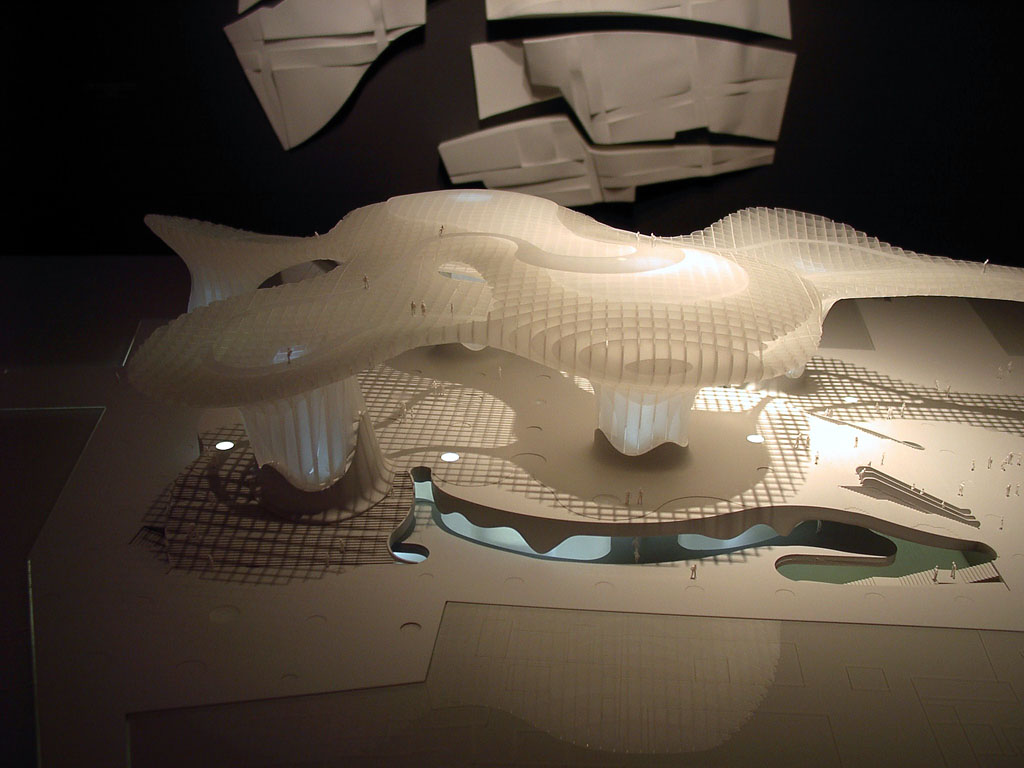 |
An extremely resistant material protected by an advanced technology
The huge wooden structure consists of Kerto-Q glued panels forming a gate Halftone 1,5 meter x 1,5 Metre. The size of the various supporting elements is adapted to the actual load and, thereby, highly variable. The thickness varies from finite element 68 millimeters 311 millimeters. The largest of the few 3.400 wood elements measurement 16,5 x meters 3,5 meters. Only the foundations and cylindrical towers containing elevators in the panoramic restaurant are concrete. The platform of the restaurant that bears it 21,5 meters above ground level is made of steel with a compression reinforced concrete slab.
The structure of concrete during construction in May 2007.
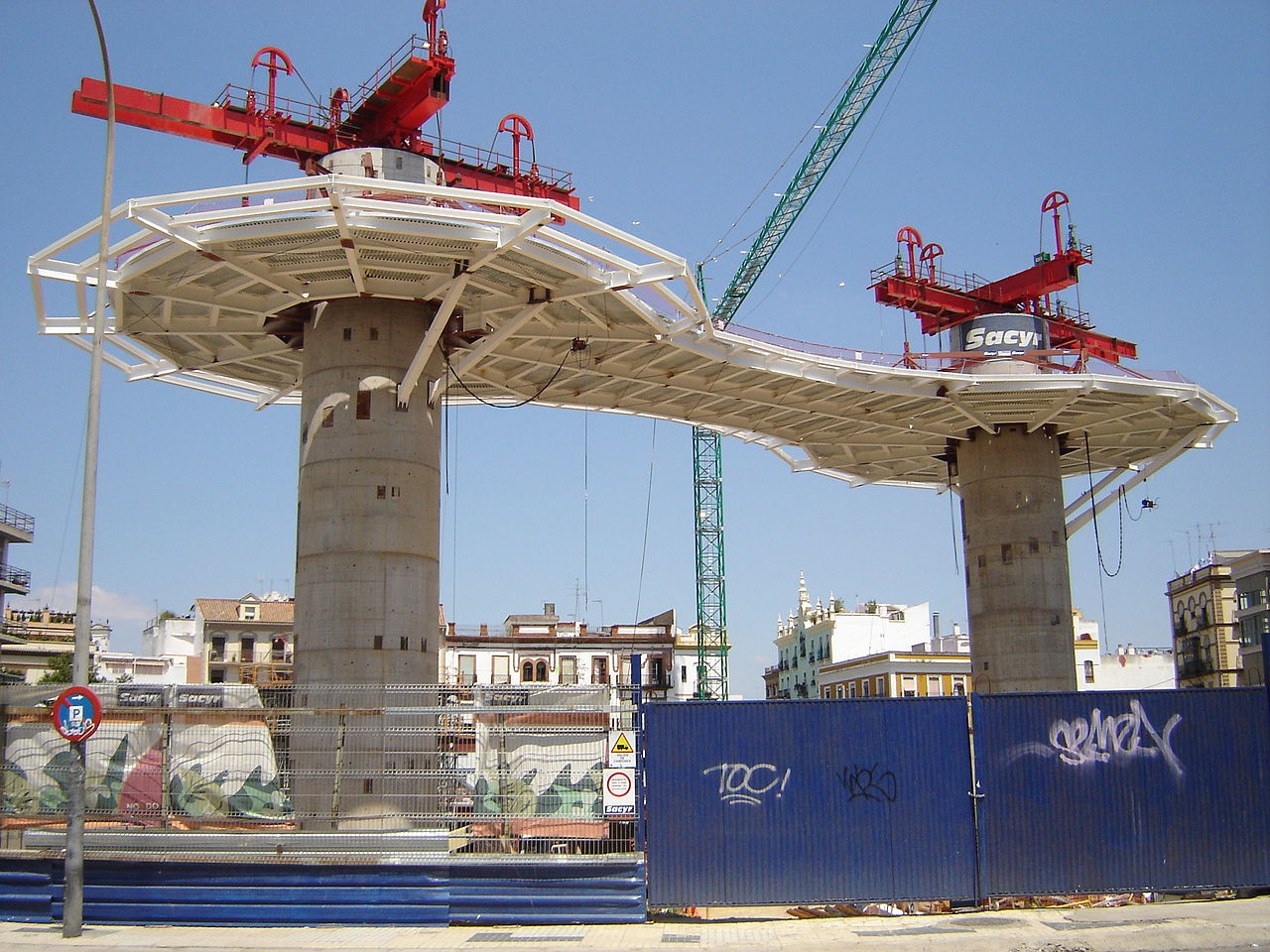

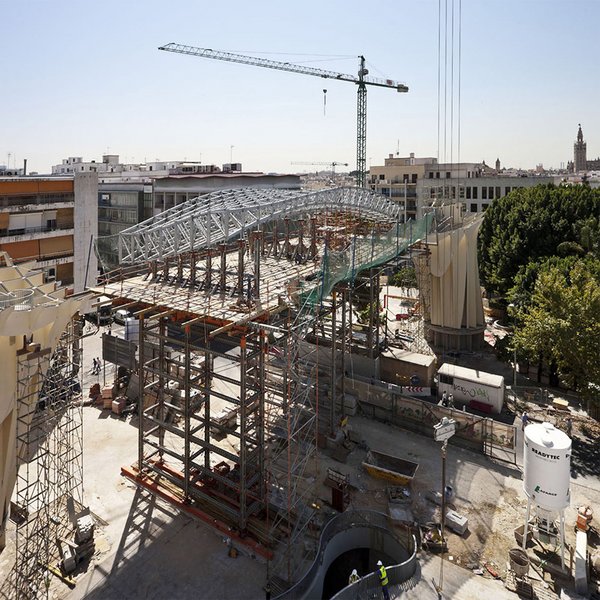 |
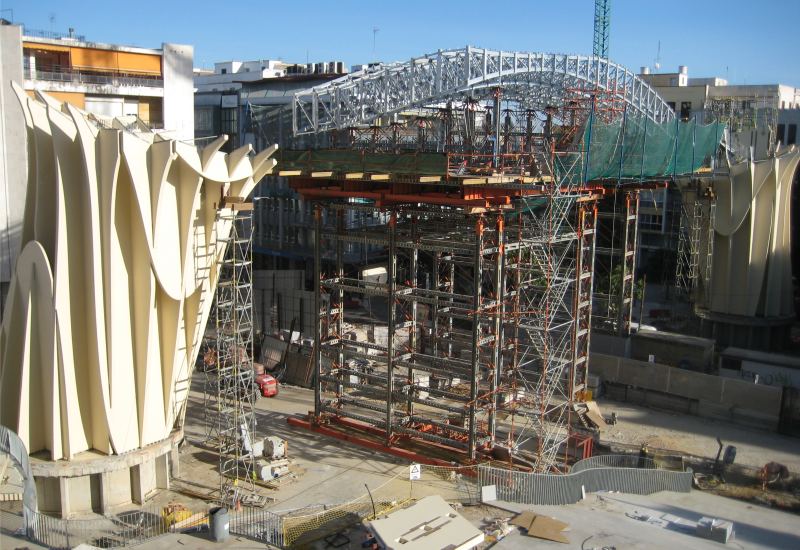 |
The individual elements of the grid structure are composed of Kerto-Q. They were cut with millimeter precision using a CNC milling robot also running the requested. However, many tasks were performed manually, such as piercing 35.000 holes 70 centimeters deep for bonding steel rods which form the connection between the elements. "Directed as one of the most important and innovative construction wood glued with a polyurethane coating, parasols grow out of the archeological excavation site into a contemporary landmark, defining a unique relationship between the historical and the contemporary city. » J. MAYER H.
About 3.400 different elements were manufactured at the Finnforest components in Aichach, near Munich, in Germany. Of the, 2.500 cubic meters of Kerto were trucked to Seville. The elements were then coated with a polyurethane varnish. Metropol Parasol with no roof and to fight against the weather, he had to rely on another form of protection. To meet these constraints, architects chose a new system for the protection of wood. The Kerto-Q pretreated autoclave was coated with a polyurethane varnish bicomponent 2-3mm thick, waterproof but permeable to diffusion of water vapor, necessary for the preservation of the book.

A project unfeasible..
In May 2007, engineers Arup handed a report in which they announced the construction of the structure of complexissime Parasol as designed was not feasible. It appeared that the architect had presented a basic project and had failed in its design some tests to validate design choices of the set and to demonstrate its feasibility. According to the report, no existing technology did not exist to achieve such a superstructure : the connections between the pieces of wood were not going to support the various mechanical stress.
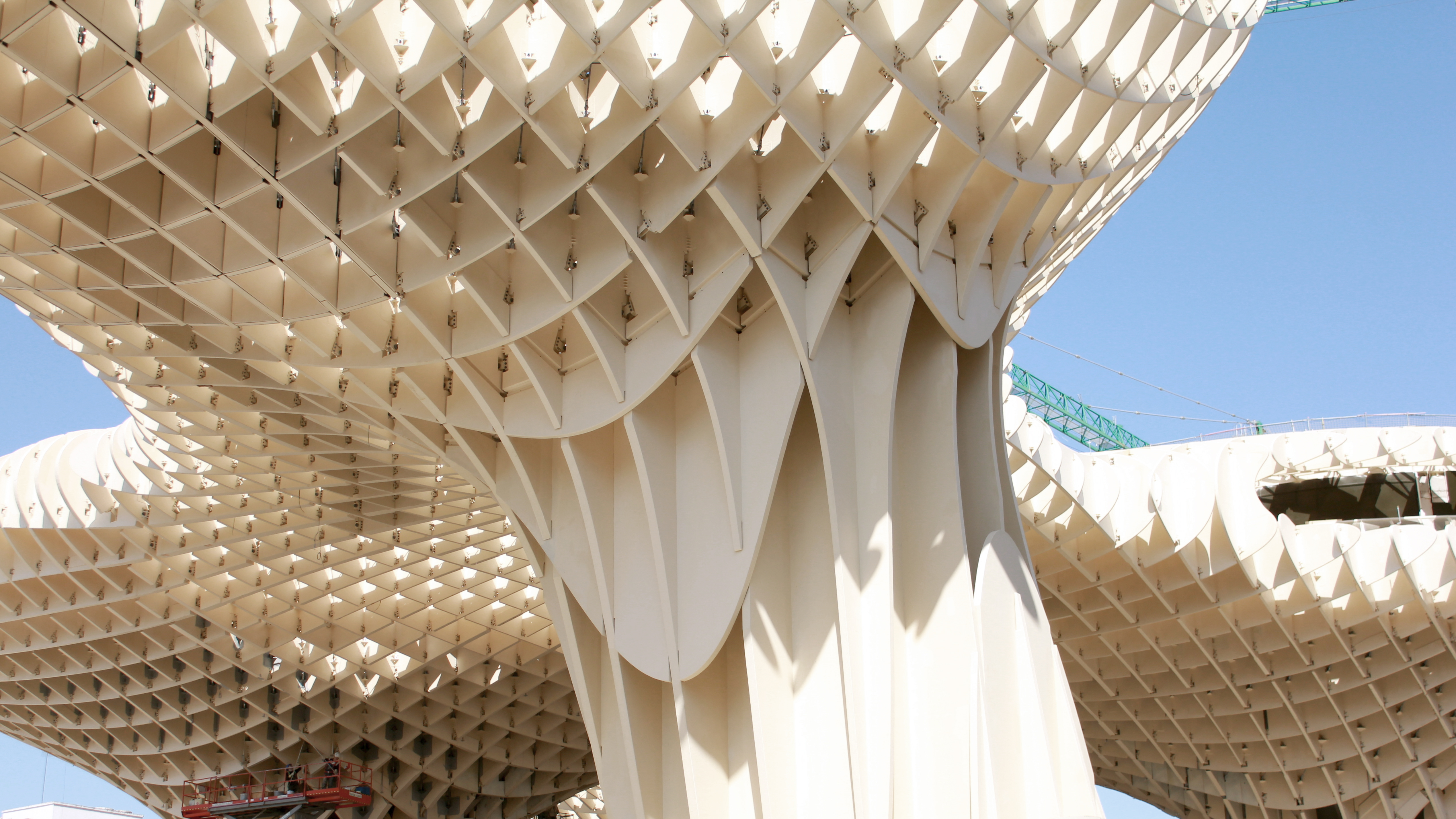
The municipality decided nevertheless to continue construction, while seeking solutions to the problem. The two solutions first proposed Arup (use more resistant girders or strengthen the joints between the wooden panels) would have rendered the superstructure so heavy she could not bear its own weight. The concreting instead had destroyed 10 % archaeological remains : strengthen the foundations would have destroyed much and the idea was abandoned. Another proposal was to use Arup a prestressed timber frame. This project, which would have required an additional year of development, appeared sufficient to get a pretty solid structure and in turn was abandoned.
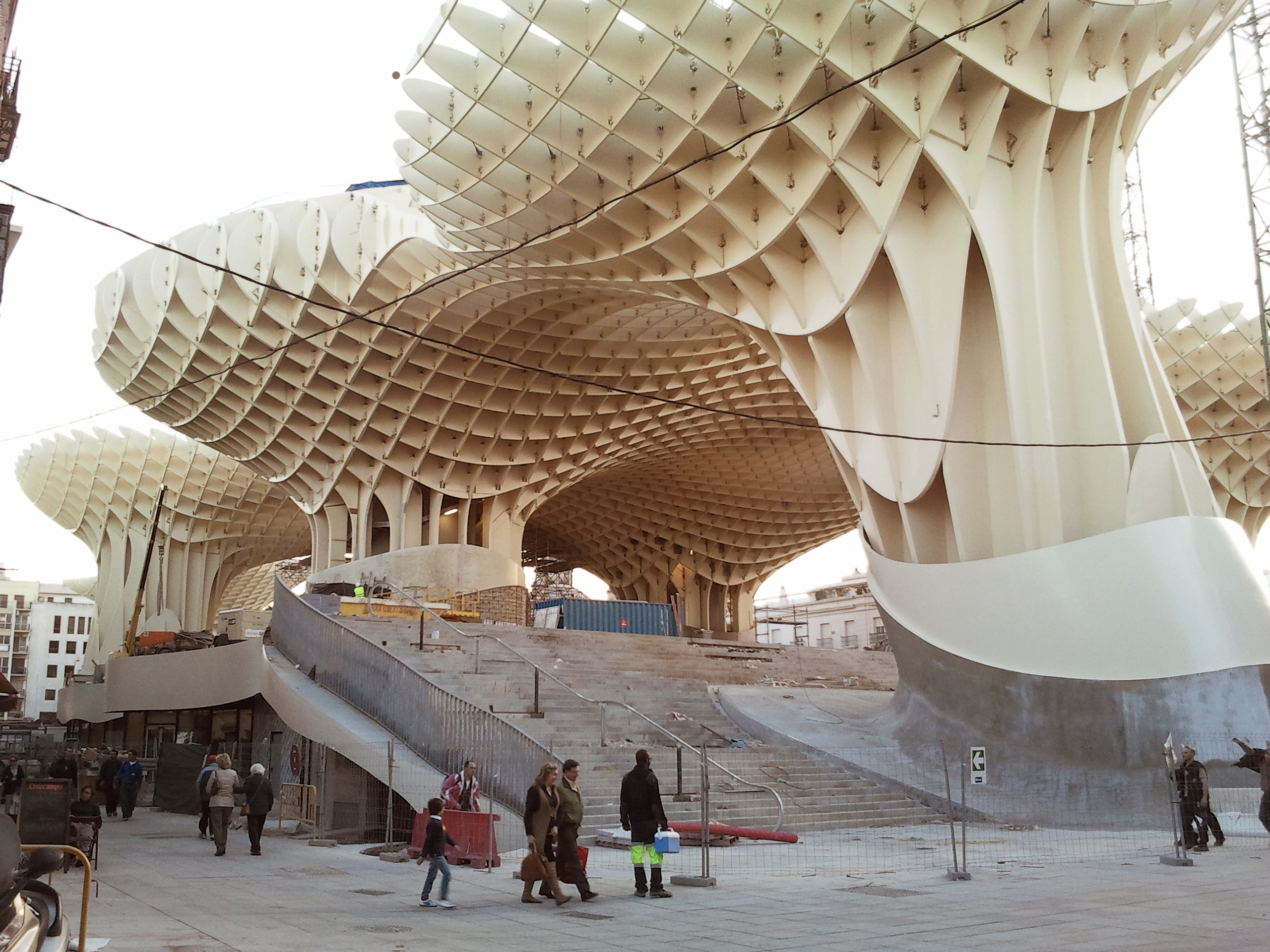
Solution to the problem and end of construction
It was not until February 2010 the press was made aware of the report Arup and City Council then informed the public that the city had found 2009 a solution. The solution was an adhesive epoxy resin, into holes drilled in the wood pieces, would set the steel rods that allow the assembly between the elements. The work continued and was completed in 80 % at the end of the year 2010. The covered market was opened 19 December 2010.
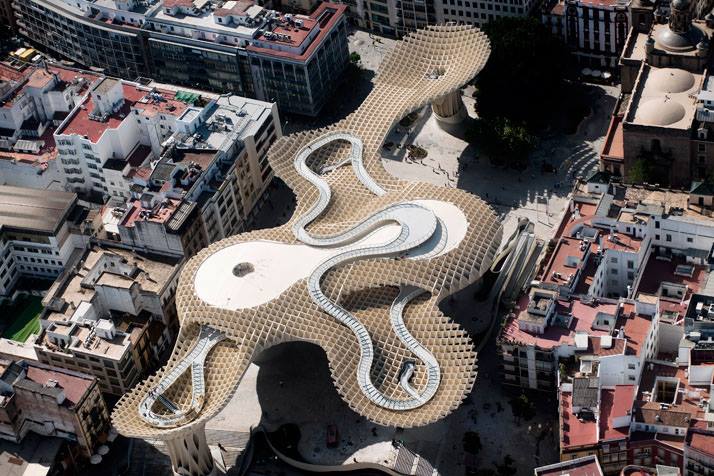
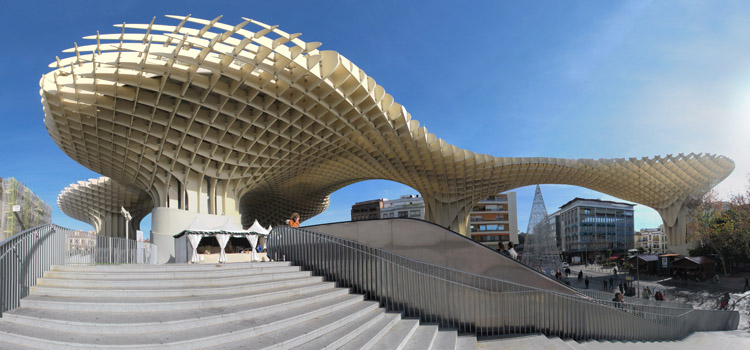
A price tripled between the beginning and the end of work
The final cost of construction went up 100,6 millions of euros, triple the cost announced by the architect. The additional costs were due mainly to significant changes in the basic project like the new parts and fastening system delay 4 years on the original plan, but also, especially, the termination of the previous project (9 millions of euros), museumification the remains found at the site (8.5 millions of euros), the repaving, available to the market stalls, the establishment of a new electrical distribution system and installation of security systems.
Finally, the structure was inaugurated on 27 mars 2011 by the Mayor, Alfredo Sánchez Monteseirín. The Plaza Mayor was opened to the public on the same day. The bridge and the watchtower were only open the 4 May 2011.
Description The structure consists of 6 parasols mushroom-shaped, whose caps are interconnected. Their design should remind, according to the architect, the vaults of the Cathedral of Seville and millennia ficus Cristo instead of Burgos, located just west. The structure covers 11 000 m.
The building has 5 levels : The basement houses the Antiquarium, an archaeological museum displaying the remains found on the site. At street level Imagen, The facility houses a covered market (the market for Encarnacion) from 39 location, sure 2 200 m, commercial premises and restaurants. On the market roof, protected by the structure and therefore in the shadow, accessible by stairs and escalators, is the Plaza Mayor, intended as place of performance and exhibition. In the structure of the two central umbrellas, at 22 m high, accessible by lifts located in the two concrete towers of the complex, is a restaurant 300 m. On hats umbrellas is a public promenade 250 m which rises to 28,5 m above a viewpoint.
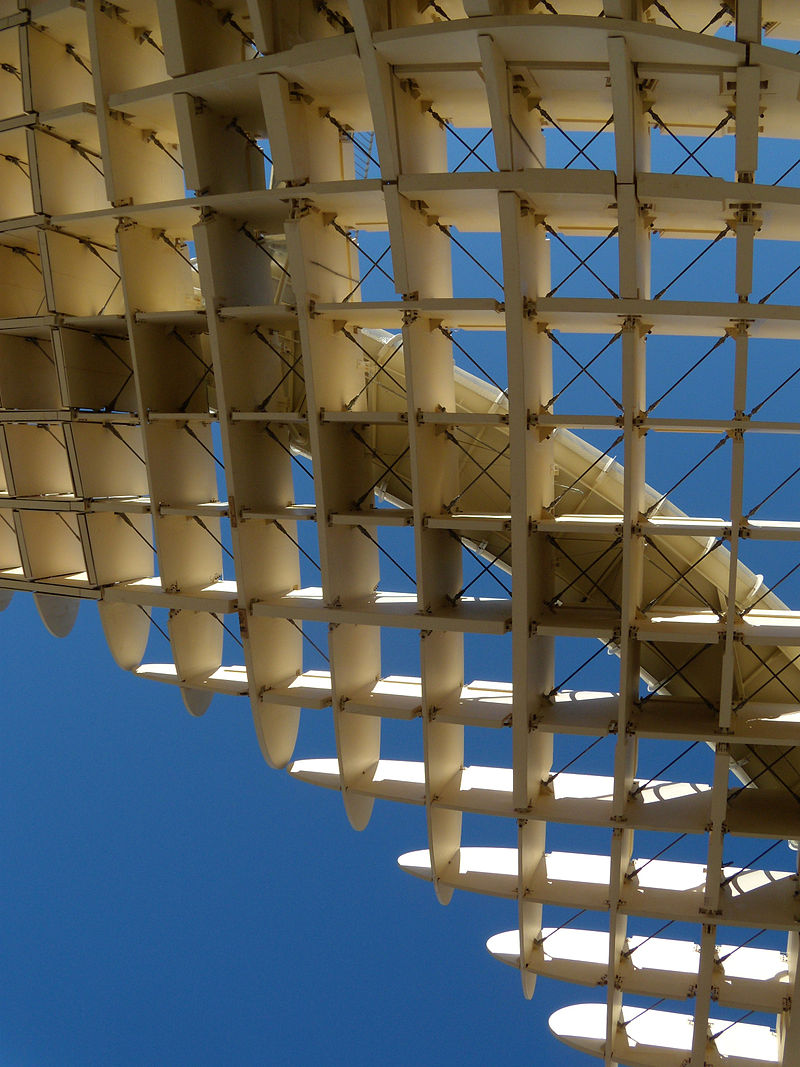
Detail of the wooden structure Kerto-Q Metropol Parasol.
Technical data Metropol Parasol consists of 3 400 wood pieces with a volume of 2 500 m and a weight of 1 300 t7. The elements used are beams of laminated wood veneers (lamibois, or LVL) Kerto-Q, bias ply, made with spruce 6,9,10, very resistant to various constraints of fire, bending and traction8. They form a halftone grid 1,5 m x 1,5 m. The size of the various supporting elements being adapted to the actual load, it varies. The thickness of the parts varies between 68 and 311 mm. The biggest, located on one of the trunks, has a length of 16,5 m for a width of 3,5 m and a thickness of 14 cm. There is 3 000 connections between pieces1. The elements were manufactured Finnforest factory Aichach, in Germany, and cut with millimeter precision using a numerically controlled robot. On arrival in Seville, the wood was covered by Spain's Apimosa SL with a layer of 2 at 3 mm bicomponent polyurethane varnish which makes it resistant to weather and the sun's heat but permeable to diffusion of water vapor, allowing it not to rot.
To solve the problem of overweight superstructure, engineers Arup and Finnforest devised an innovative assembly system : the steel rods for assembling were bonded by an adhesive epoxy resin in holes 70 cm deep manually drilled in the wood. In total, 35 000 holes had to be drilled.
Only the foundations and the two towers that contain the elevators leading to the restaurant are concrete. The platform of the restaurant is in steel with a compression reinforced concrete slab.
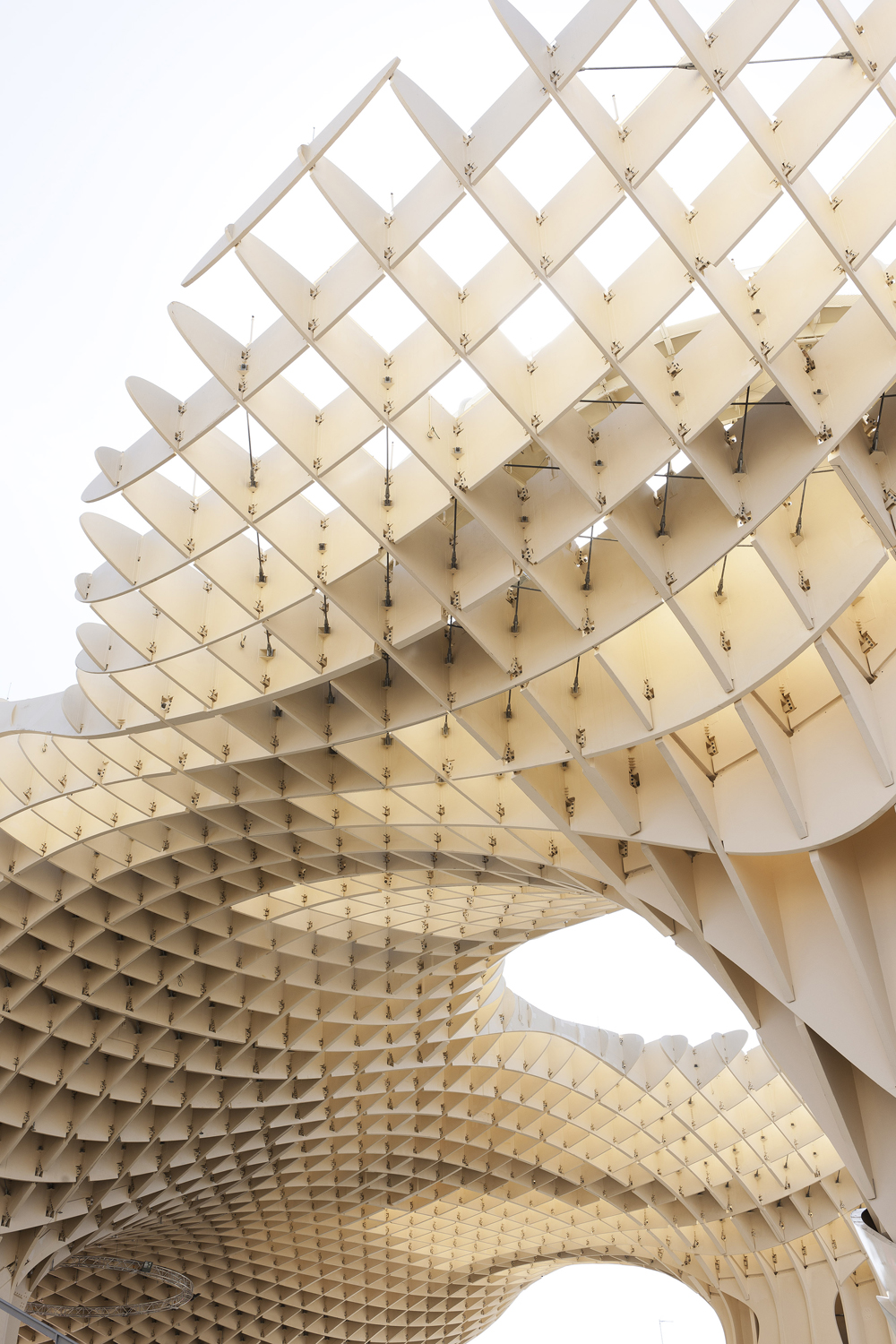
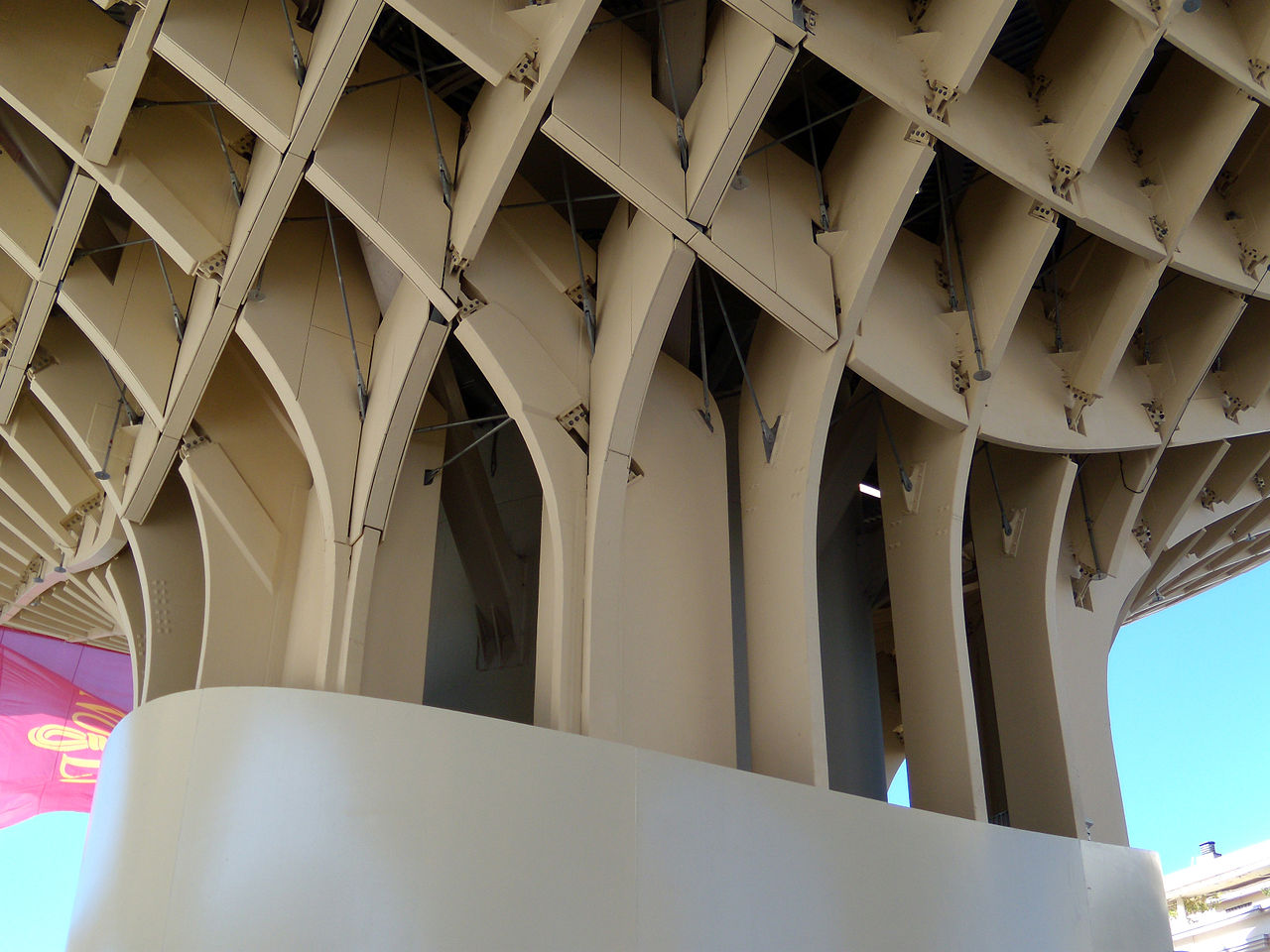
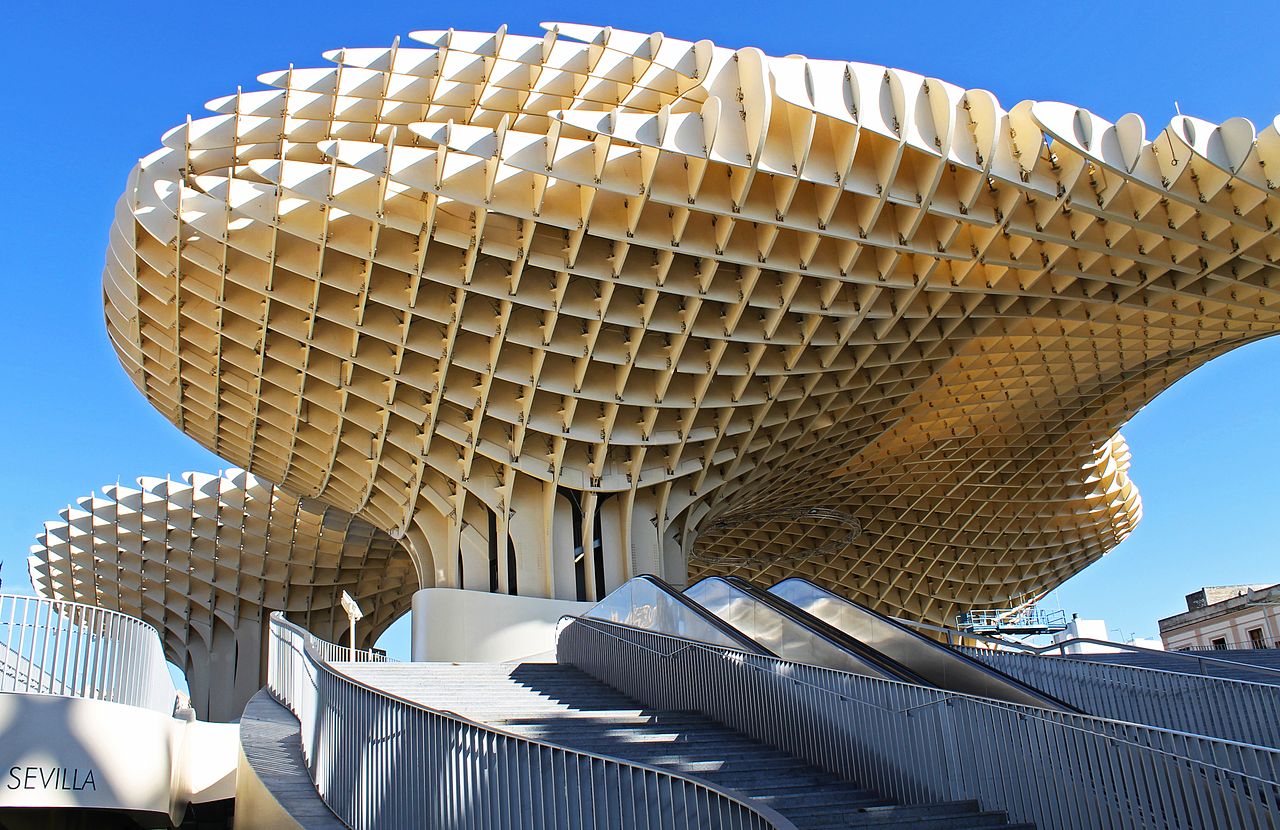 |
 |

J. mayer Hermann Architects – Lazika pier Sculpture
LAZIKA PIER SCULPTURE
The hundred meters long Lazika Pier with its height of 31 meters, this historic sculpture is one of the first structures to mark the beginning of the development of this new metropolis.
The sculpture is constructed of steel plates 8 mm. Exterior and interior lighting features provide a dynamic look and pulsating sculpture.
Construction began in May 2012 and opened in October 2012. The new feature new 100 meters investors with its sculpture 31 meters, marks the start of construction of the new city. The steel sculpture is made of flat steel 8 mm. The dynamic lighting features the sculpture at night as a new landmark.
Lazika is a new town founded in Georgia on the Black Sea. Founded in 1996 in Berlin, in Germany, J workshop. MAYER H Architects is focused on the work at’ intersection of architecture, communication and new technologies. Urban plans and buildings to installation work and objects with new materials, the relationship between the human body, technology and nature form the back – plan for a new production of space.
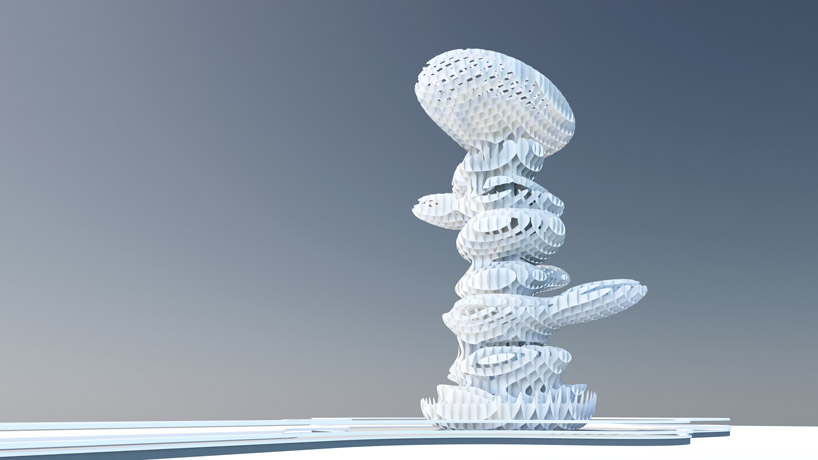
Jürgen Mayer H. is the founder and principal of this interdisciplinary studio. He studied at Stuttgart University , l’ Union Cooper et Princeton Universtiy. His work has been published and exhibited worldwide and is part of many collections , including MoMA in New York and SF MoMA. national and international awards include Mies-van-der-Rohe-Price-emerging architect special-mention 2003, winner Holcim Bronze Award 2005 and winner Audi Urban Future Award 2010. Jürgen Mayer H. taught at Princeton University, University of Arts in Berlin, l’ Harvard University, Art Academy Berlin, the Architectural Association in London, Columbia University, New York and the University of Toronto, Canada.
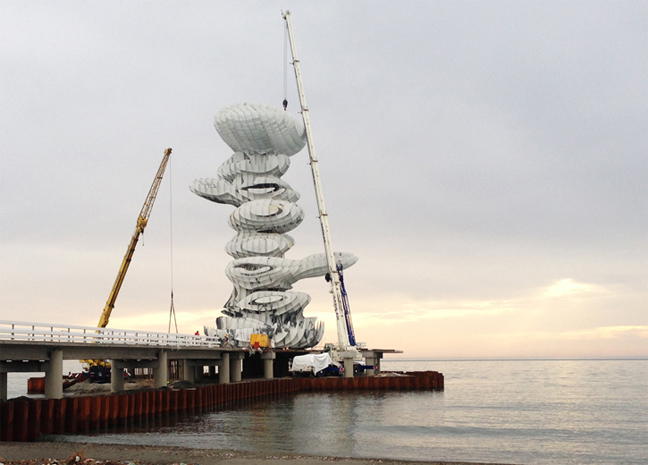 |
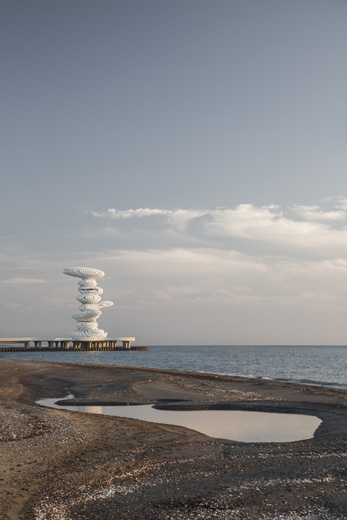 |
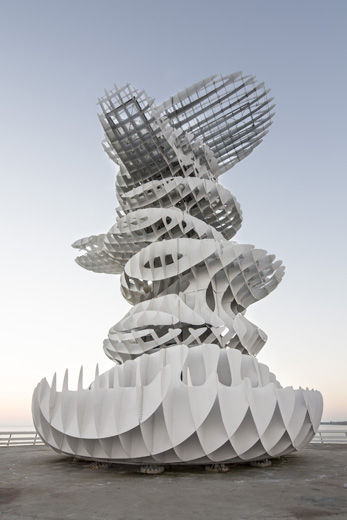
PIER – Lazika Sculpture de Lazika Pier. Photograph by Marcus Buck.
Jürgen Mayer H. photos: © Christoph Eyrich. © Metal Yapi Eng & Const.
Lazika is a new city in Georgia located on the Black Sea coast.
PIER – Lazika /// Sculpture de Lazika Pier /// Photograph by Marcus Buck.
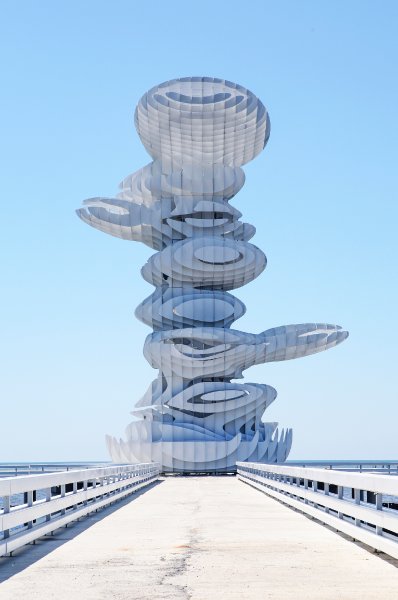



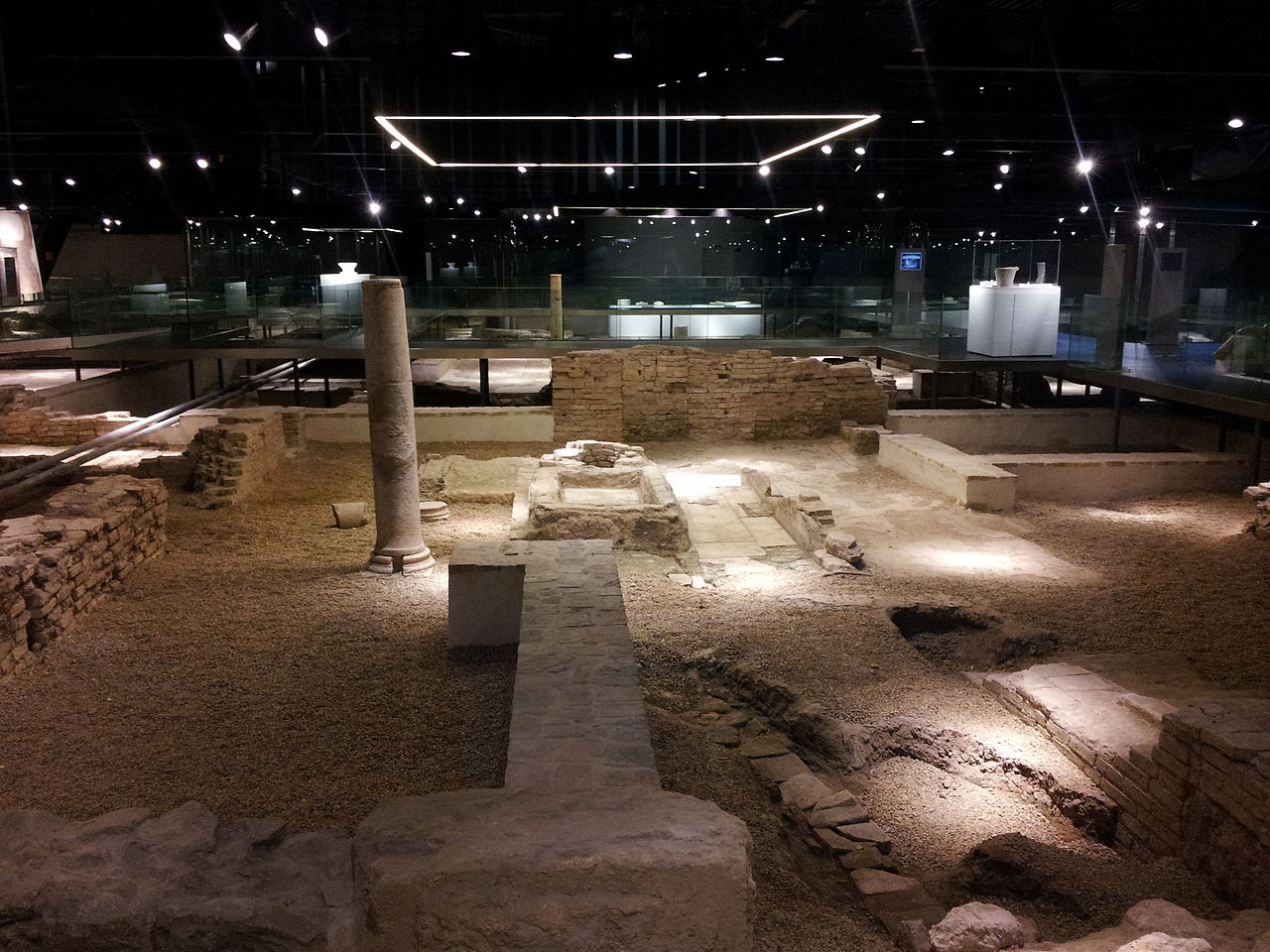

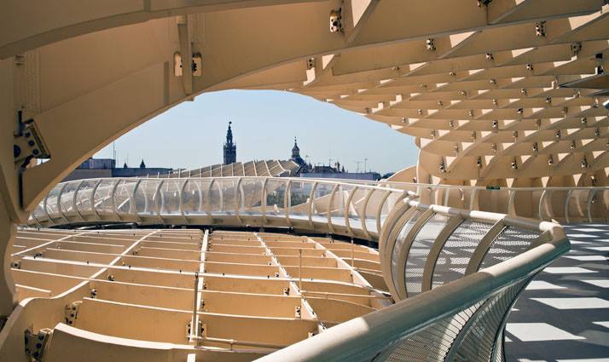
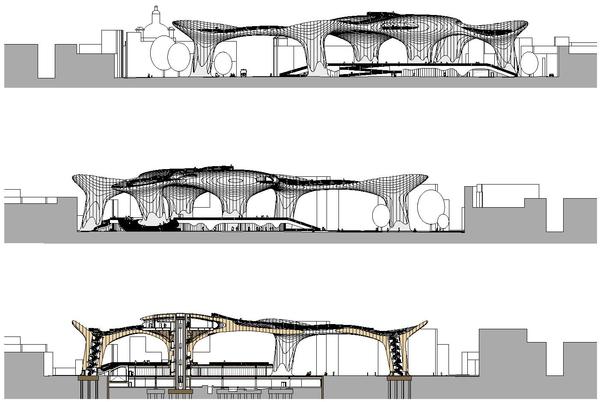
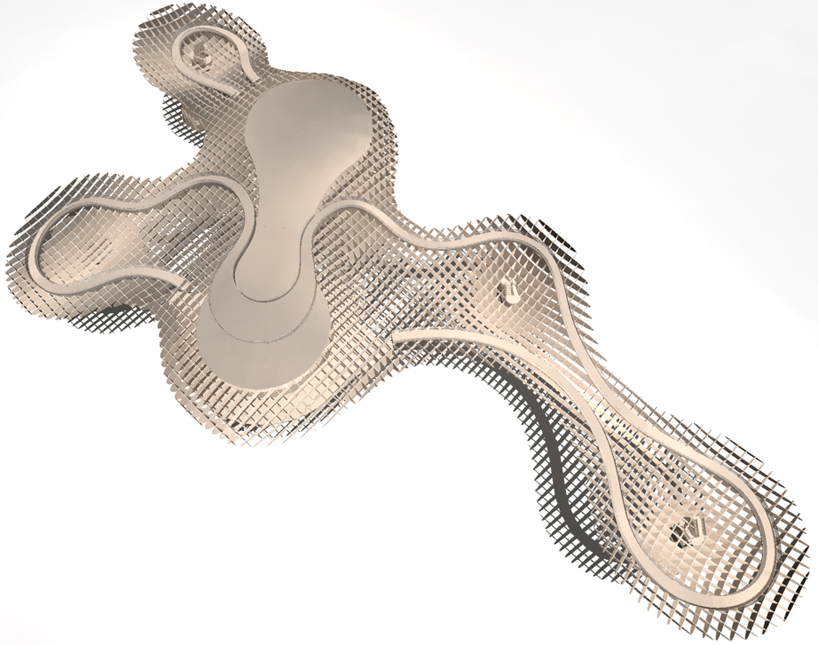
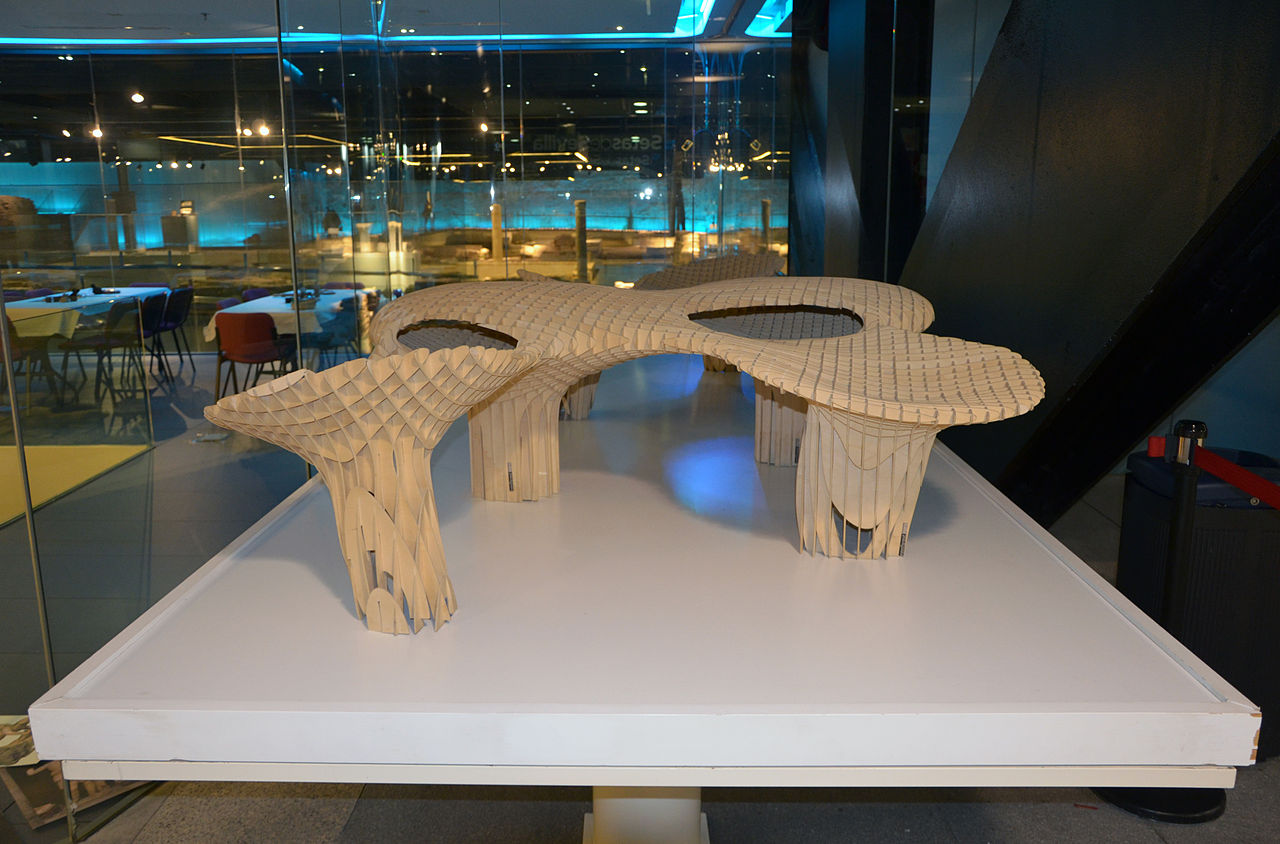


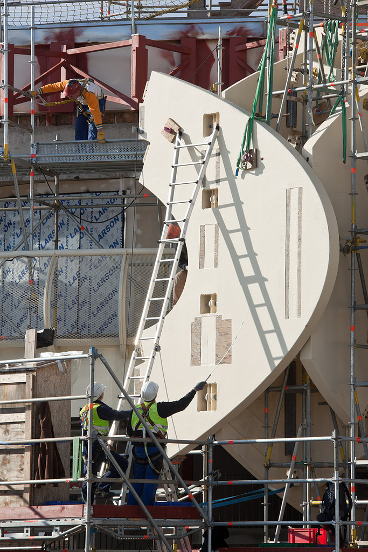
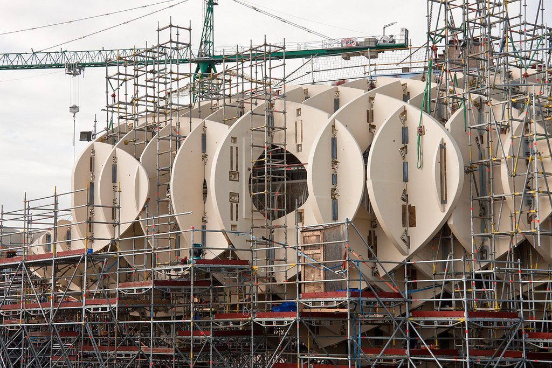

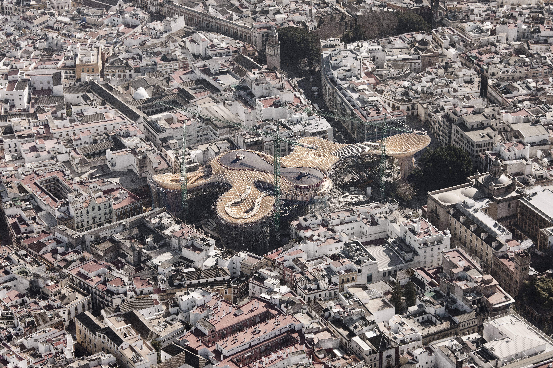

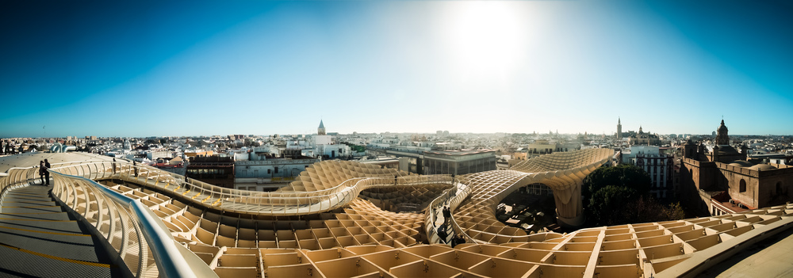
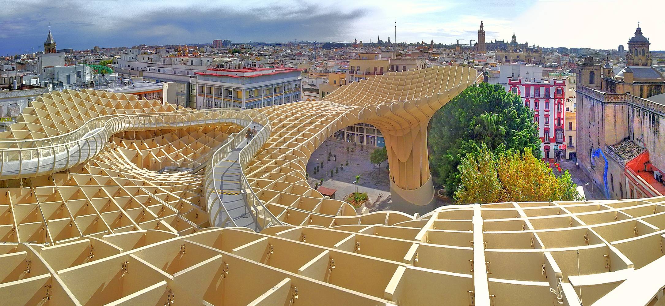
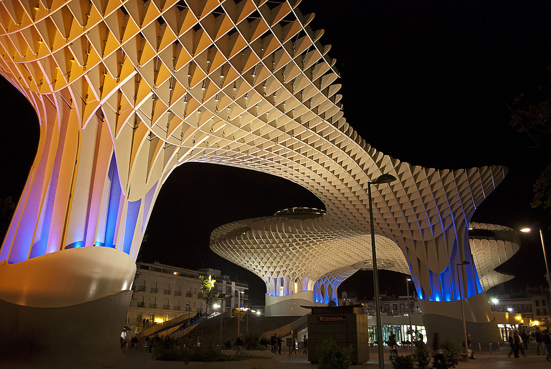
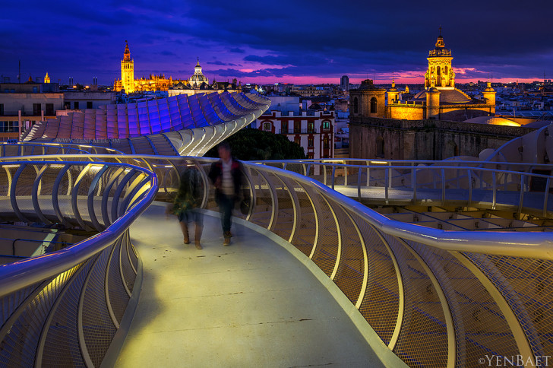

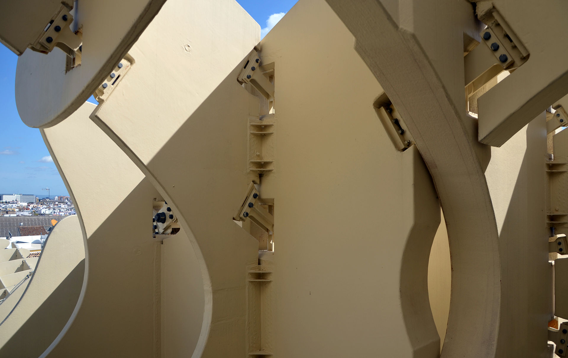


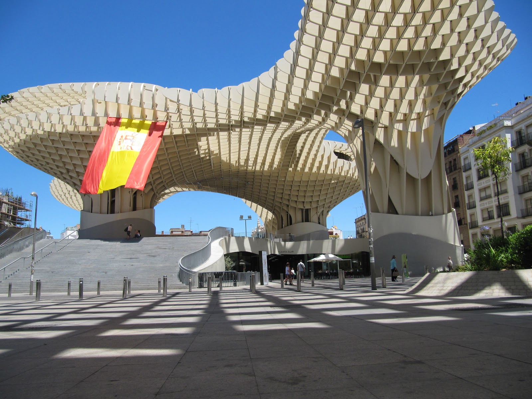

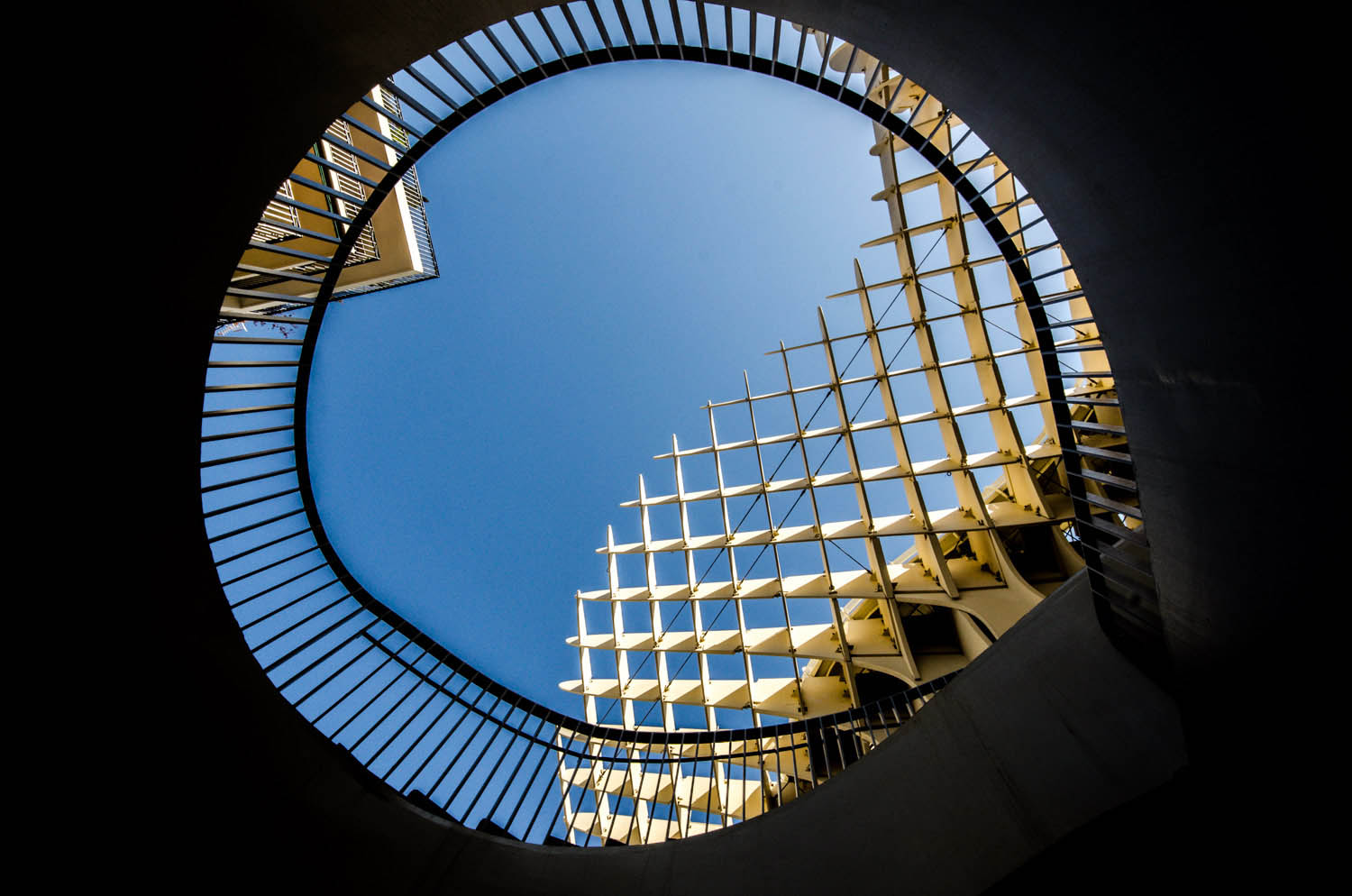
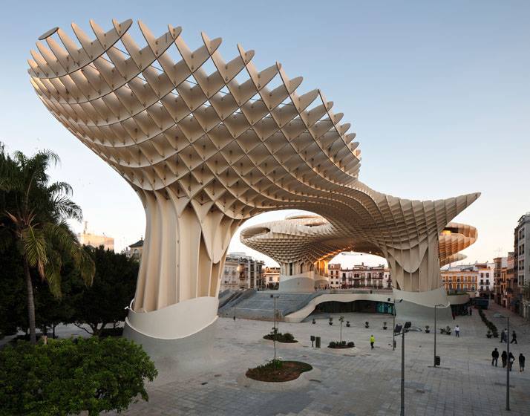
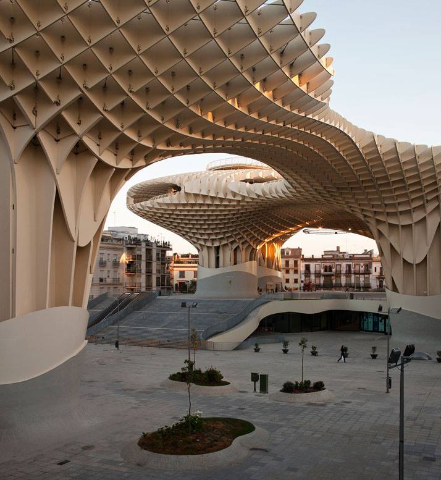
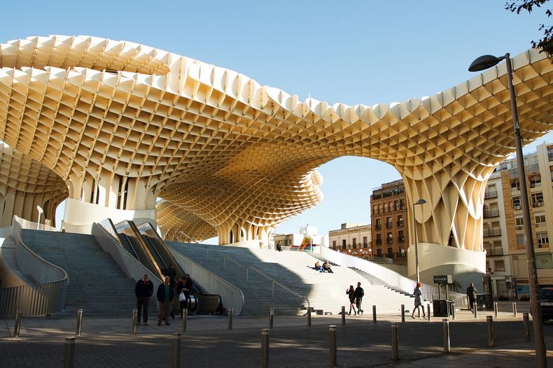
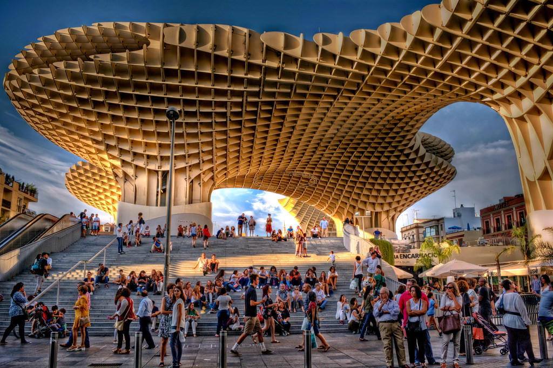
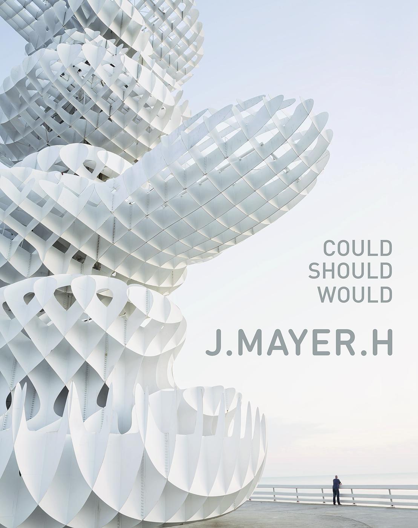

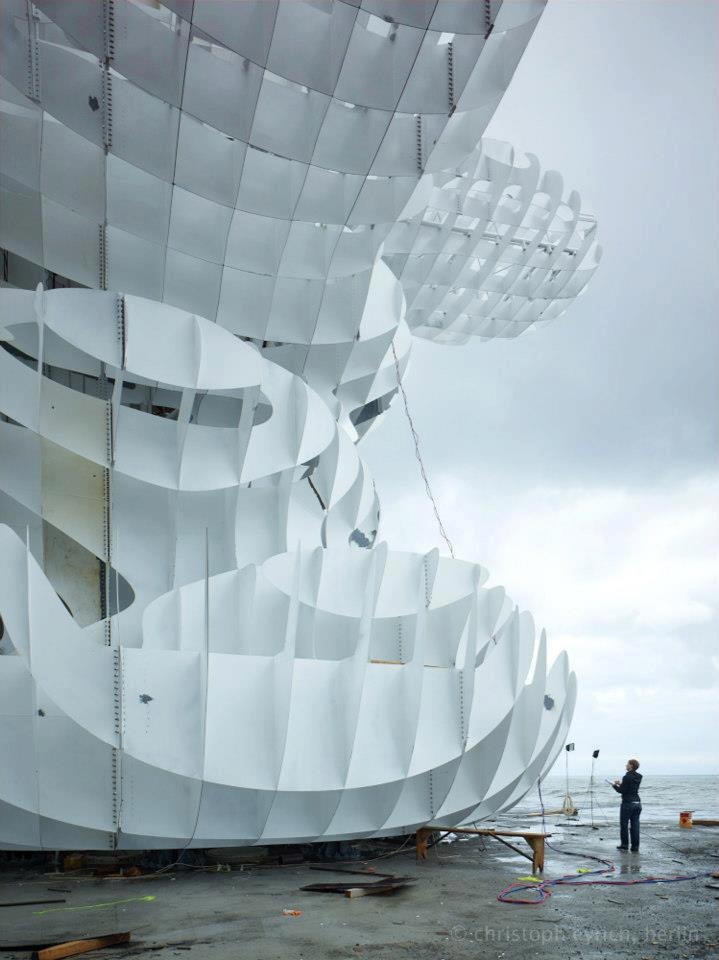
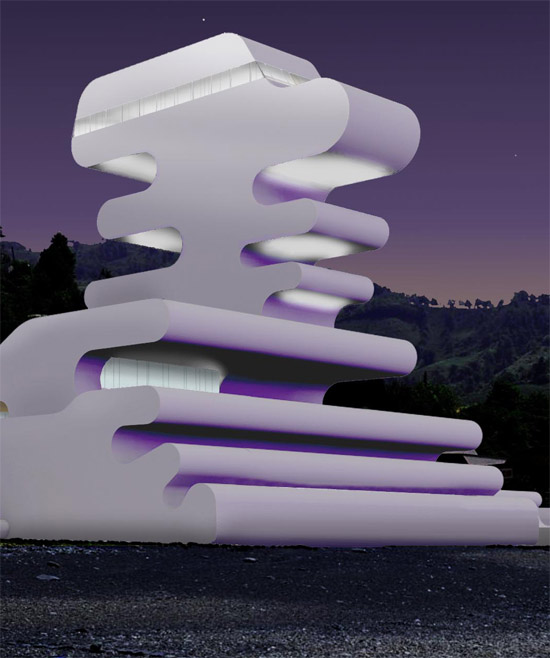
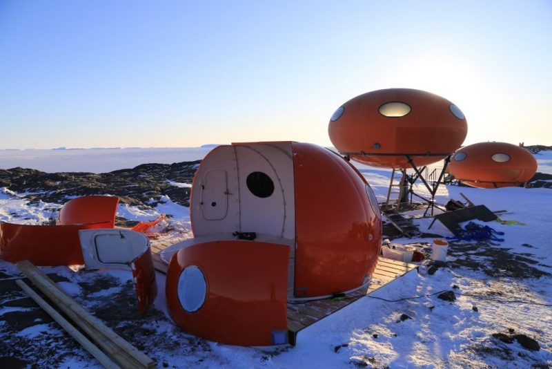
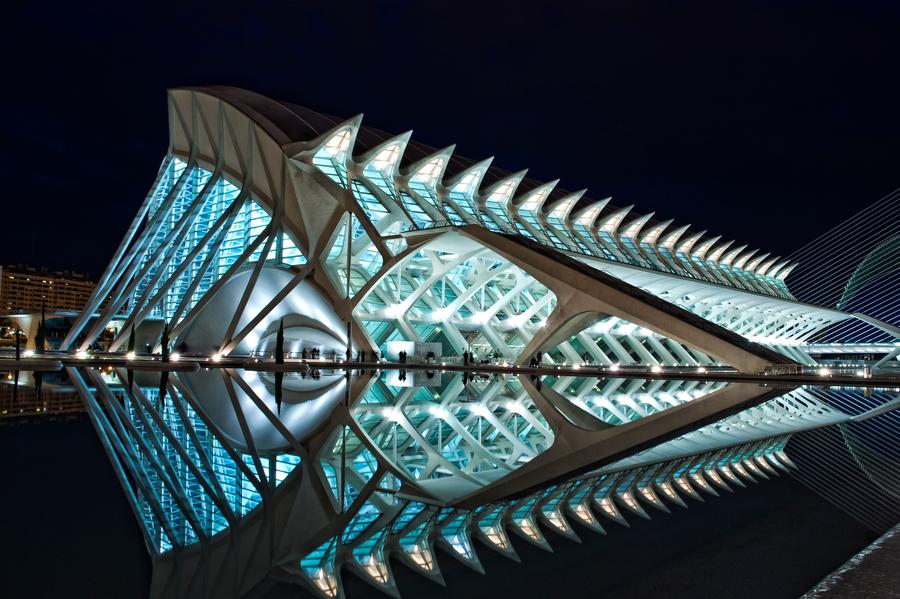
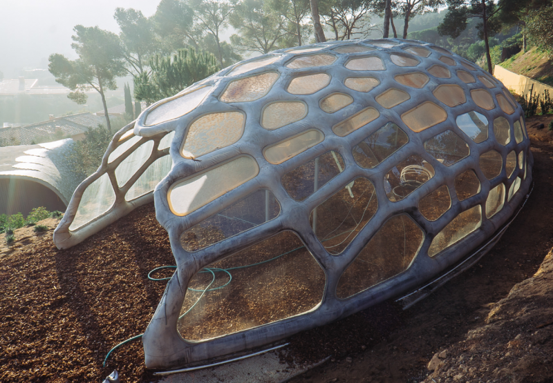
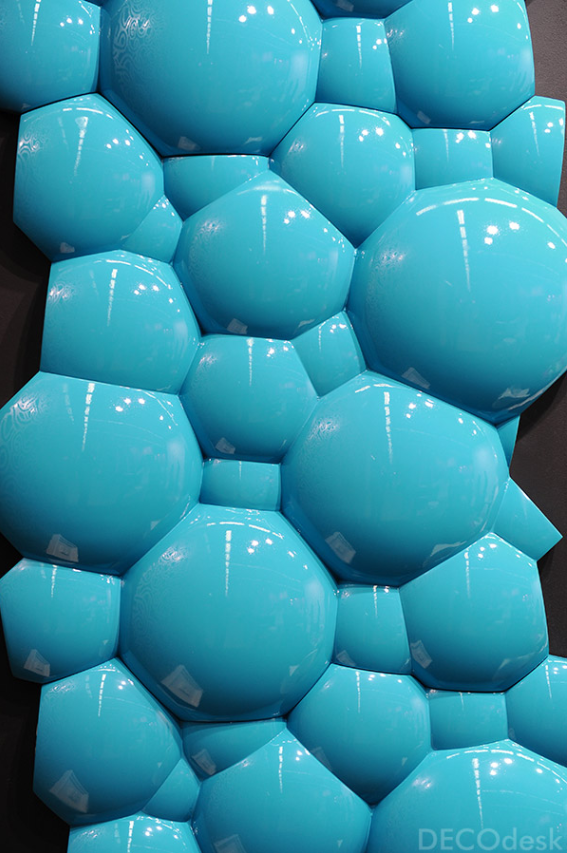

wow !!