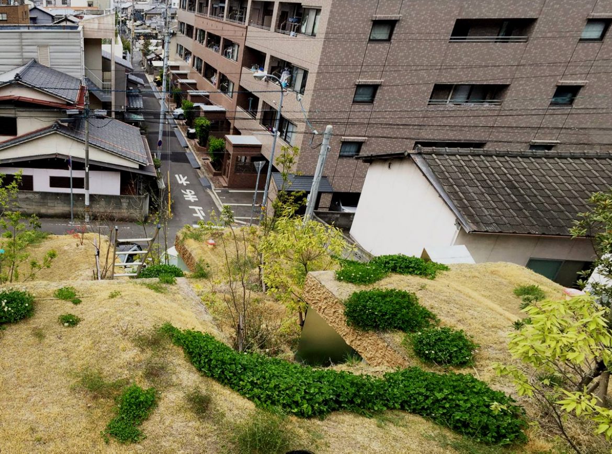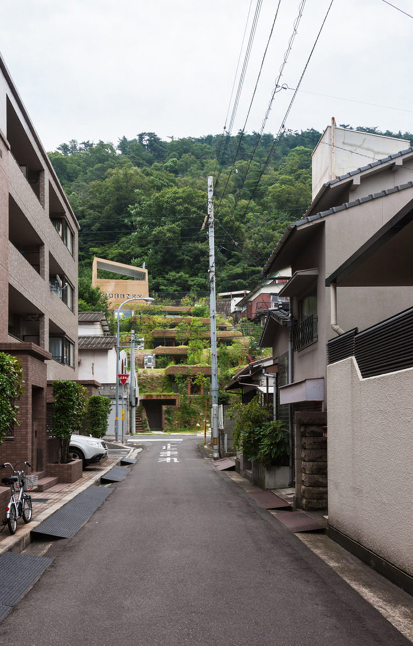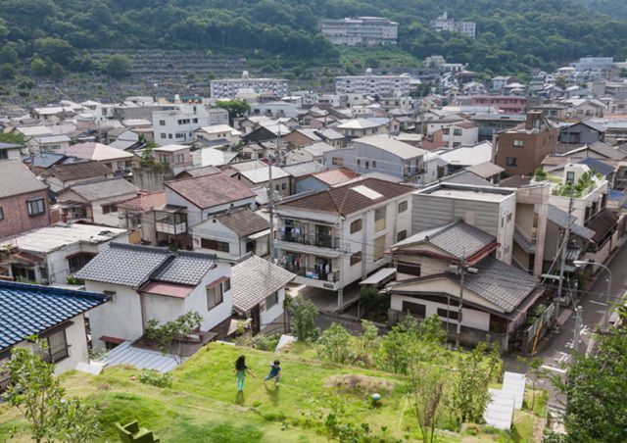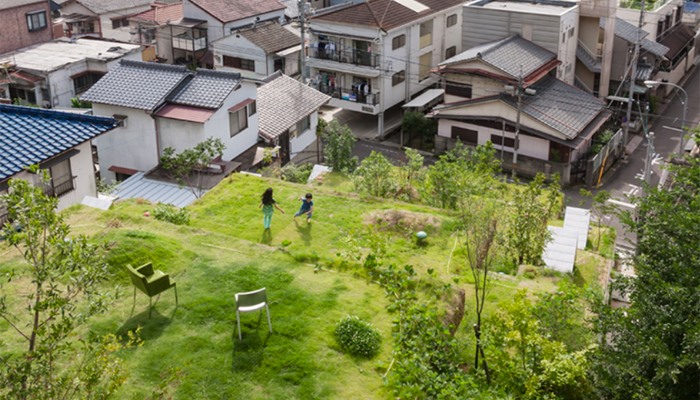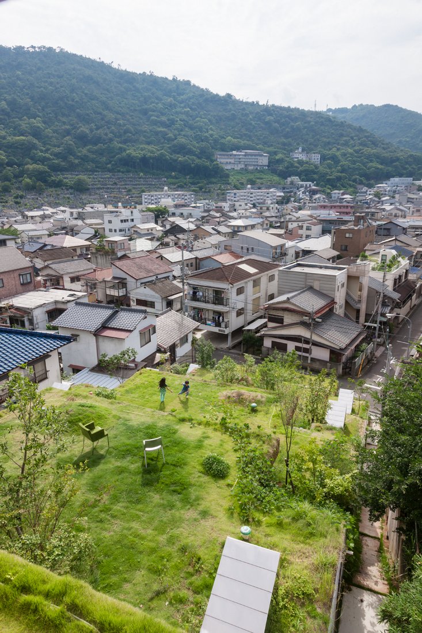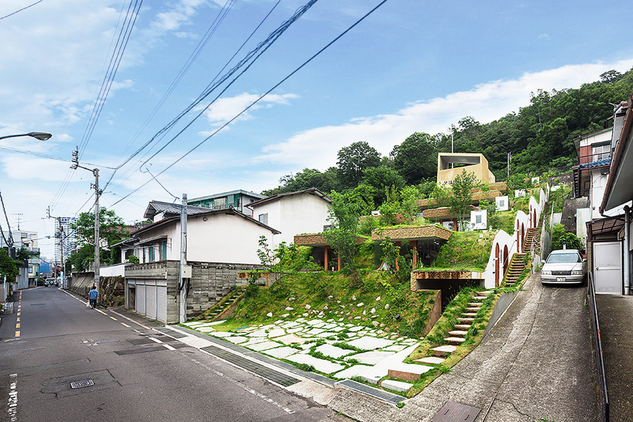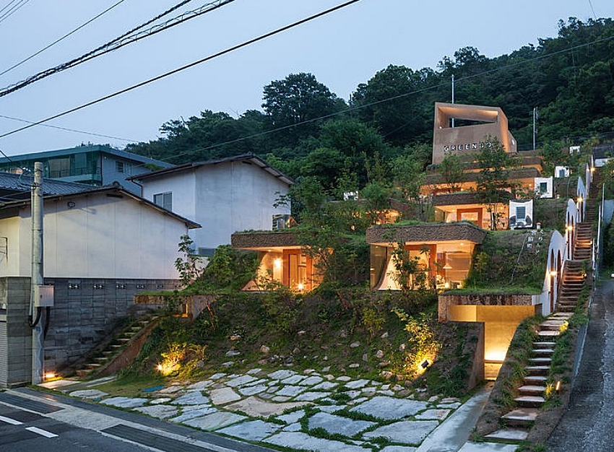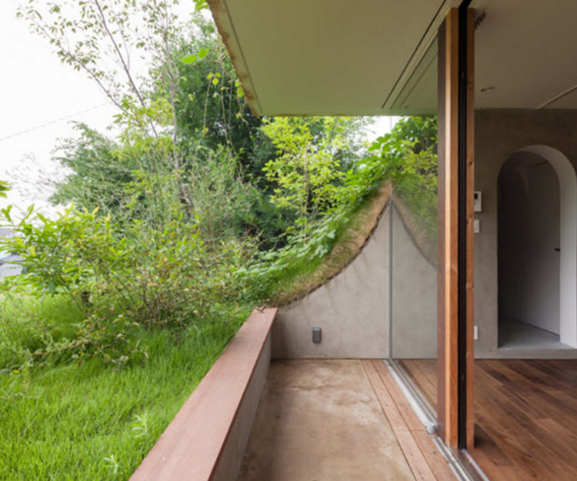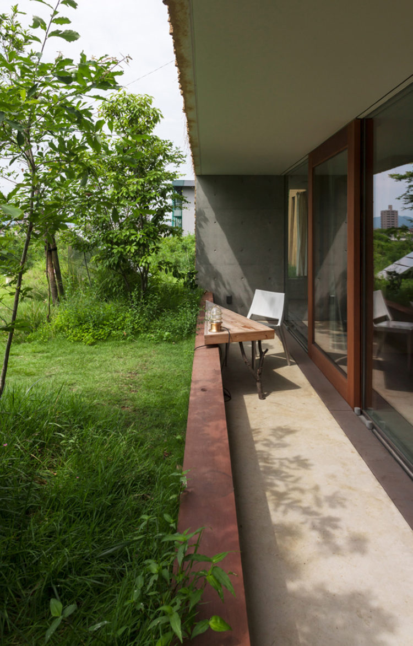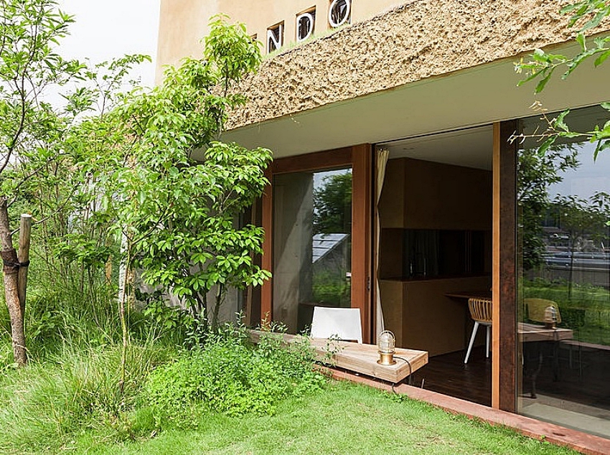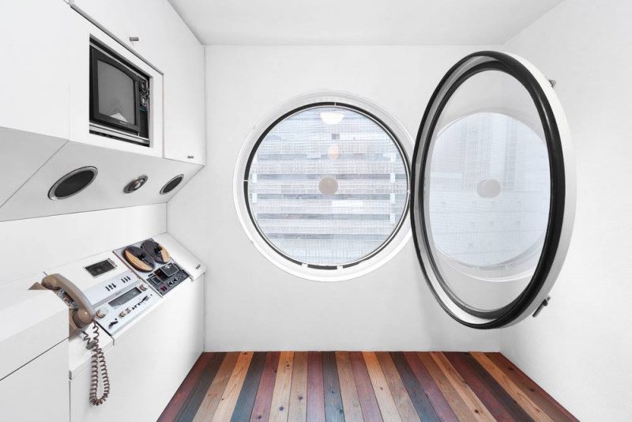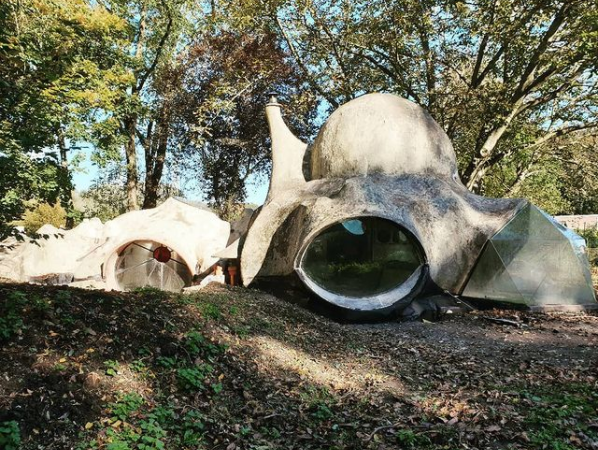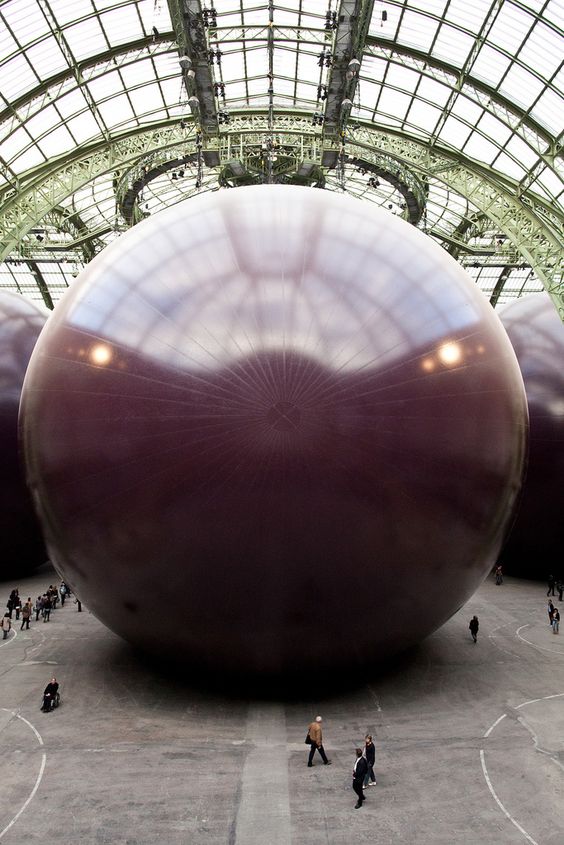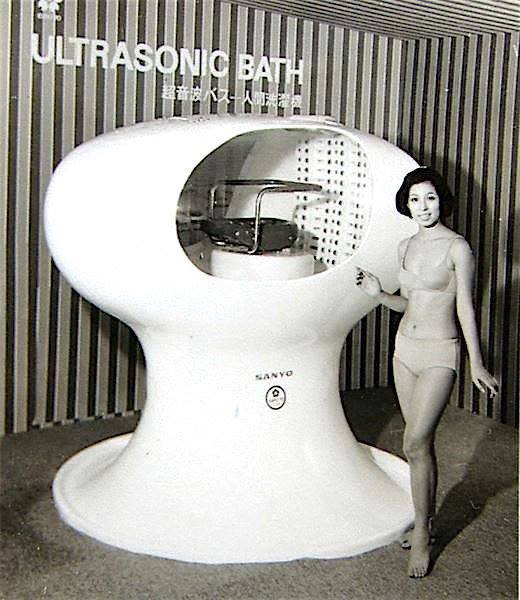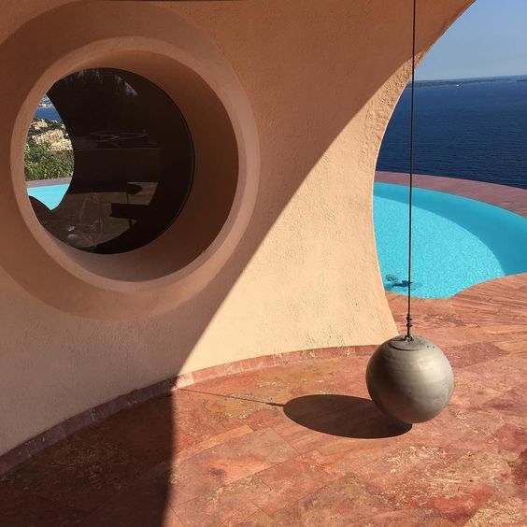Keita Nagata «Greendo» Miyawaki, Takamatsu Japon
Keita Nagasaka architect
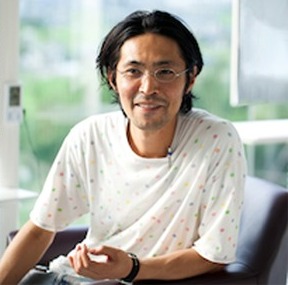
Overview of the Good Design Award winners 2016
Keita Osada, representative of the architectural element. After graduating from university, he had a background in architecture while working in the field. “I like chatting with artisans as a place to design and build it.”
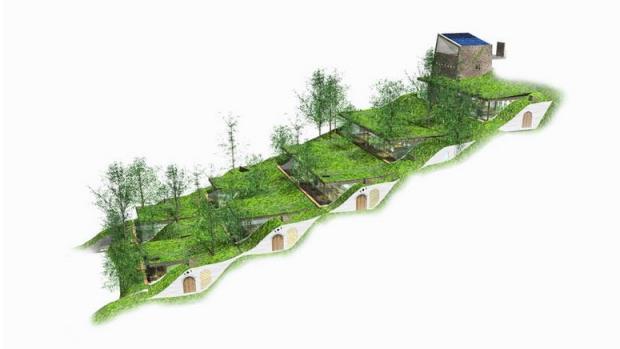 A rendering of the Miyawaki Gurindo complex, with greenery.
A rendering of the Miyawaki Gurindo complex, with greenery.
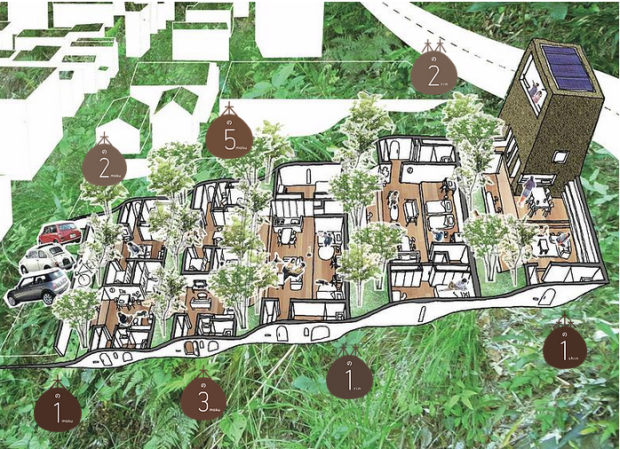
Maps of the Miyawaki Gurindo complex
Designed by architect Keita Nagata de Keita Nagata (Architectural Element), the hilly complex took two and a half years to complete. It has five levels, with the roof of one unit serving as a garden for another. The two lower levels each have two units, while the highest unit has a second floor.
Greendo the residence built on a hill, understands 5 housing covered with greenery
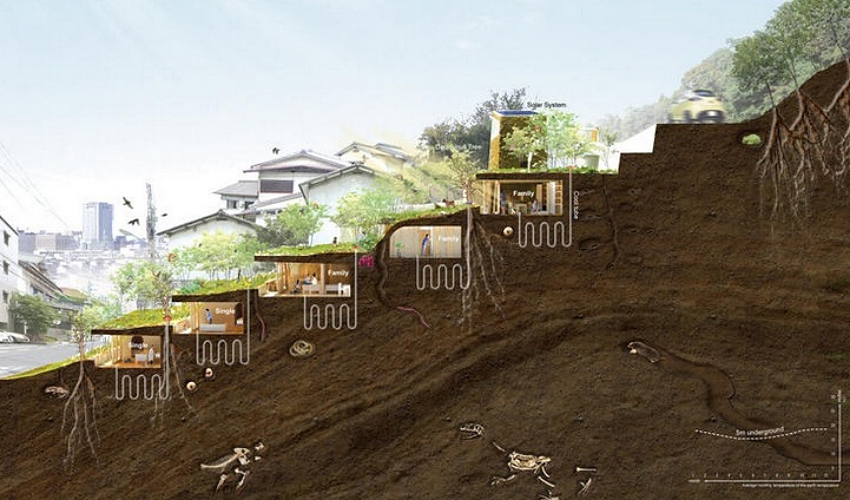
Sectional view of the grindo. Outdoor air passes through a ventilation hole like a chimney, connects a heat and heat tube buried in the ground and sends comfortable air into the room.
A rendering of the Miyawaki Gurindo complex showing the air ducts under the units.
By building into a mountain, Nagata took advantage of natural insulation and geothermal temperature control. Each unit has a stable interior temperature of approximately 15 ° C (59 ° F), supplemented by cooling tubes and heating buried underneath and connected to the fresh air.
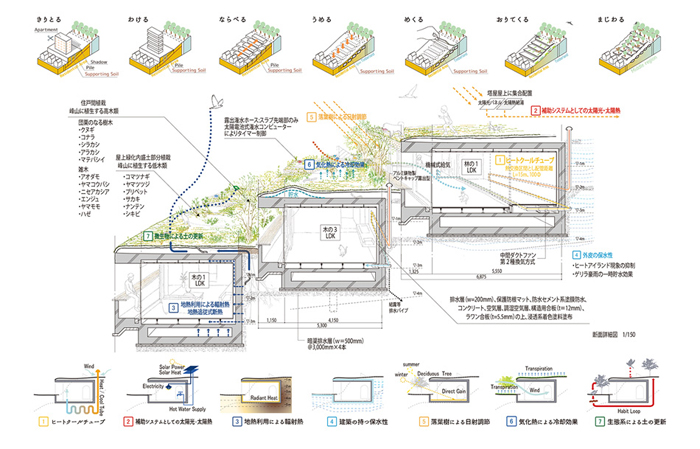
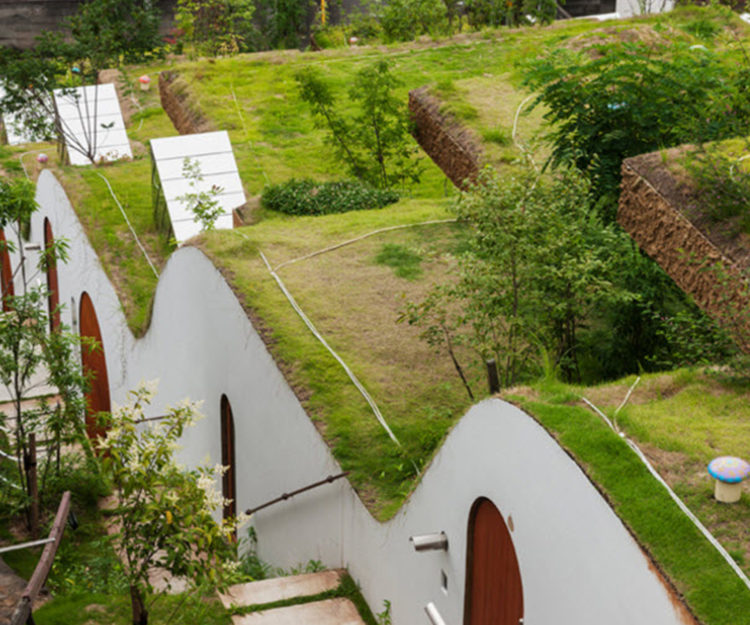
Some potential residents may be concerned about the earthquakes, Nagata used reinforced concrete for the exterior walls.
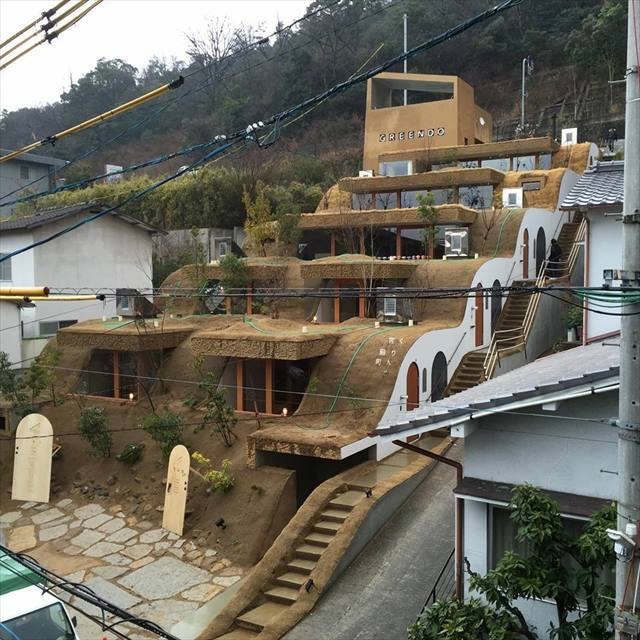 Miyawaki Gurindo housing complex under construction, with greenery to come.
Miyawaki Gurindo housing complex under construction, with greenery to come.
A Takamatsu, in Japan, Keita Nagata designed an incredible building inspired by hobbit houses. Built on a hill, the residence includes 5 housing covered with greenery.
In a residential and mountainous area of the city of Takamatsu, southeast of japan, the architect Keita Nagata designed a surprising ecological building inspired by Hobbit houses. Called "Greendo", this building including 5 housing is completely covered with greenery. Thanks to its natural roof, the building offers very good thermal insulation and helps stabilize the interior temperature, in winter as in summer. Durant le Good Design Award 2016, which rewards the most daring projects, "Greendo" received unanimous praise and caught the eye of Jo Nagasaka, very famous architect in the land of the rising sun.
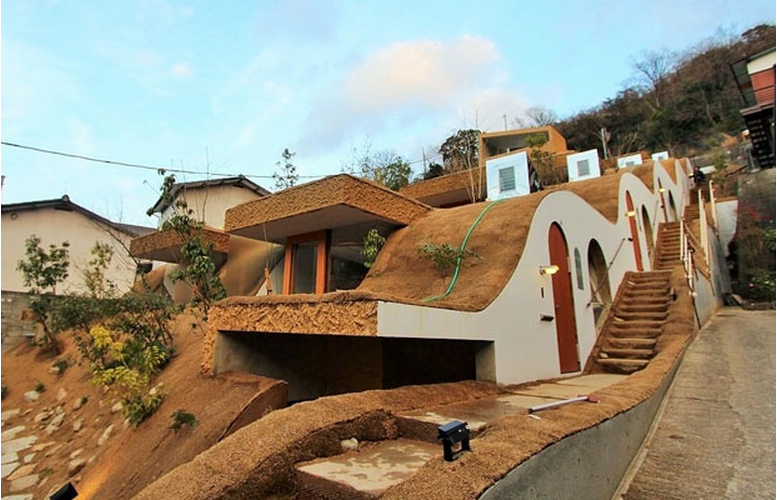
Rental of "fitted out" houses on a slope with a green mountain behind.
Although this is a strange design that fills the slope, the house is designed to blend naturally into a gentle curve and calculated balance.

The lower units are rented for 66 000 yens (530 $), the top ones for 135 000 yens (1 090 $). Designed for single people, lower units have one bedroom, living room and kitchen and measure only 30 square meters (323 square feet). The other units, for families, have about 75 square meters (807 square feet). All units have yards, except at the lowest level. The lower units are rented for 66 000 yens (530 $), the top ones for 135 000 yens (1 090 $). Designed for single people, lower units have one bedroom, living room and kitchen and measure only 30 square meters (323 square feet). The other units, for families, have about 75 square meters (807 square feet). All units have yards, except at the lowest level.
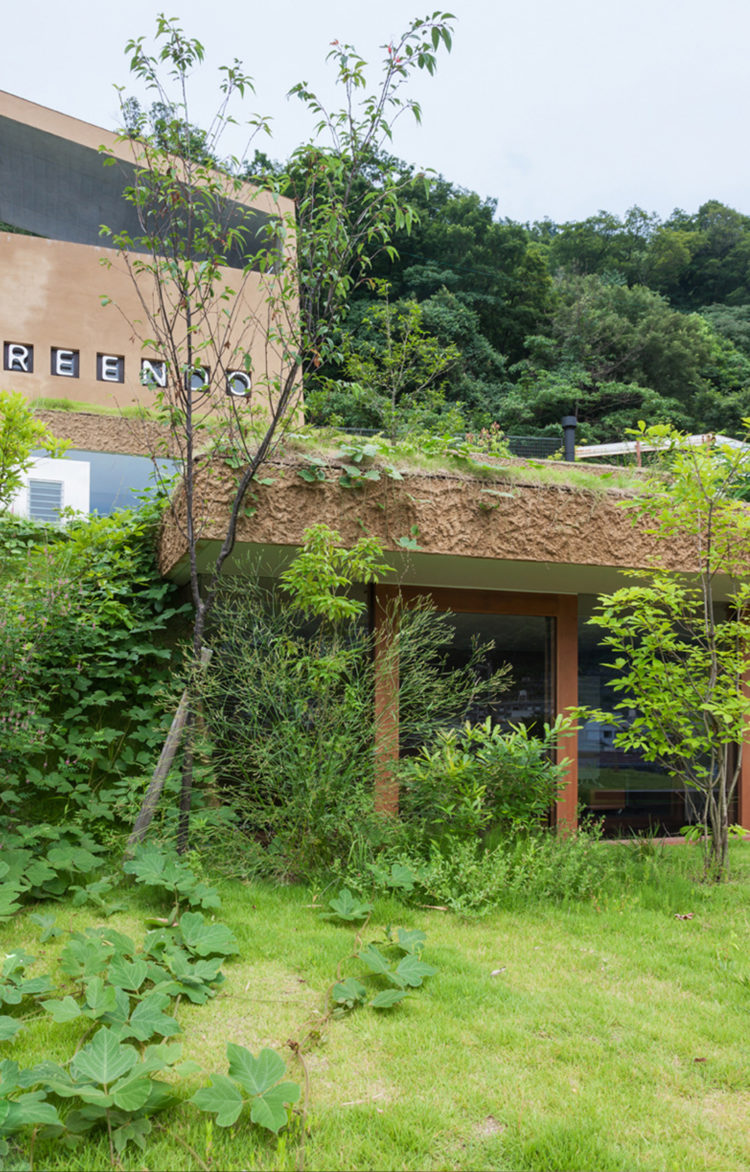

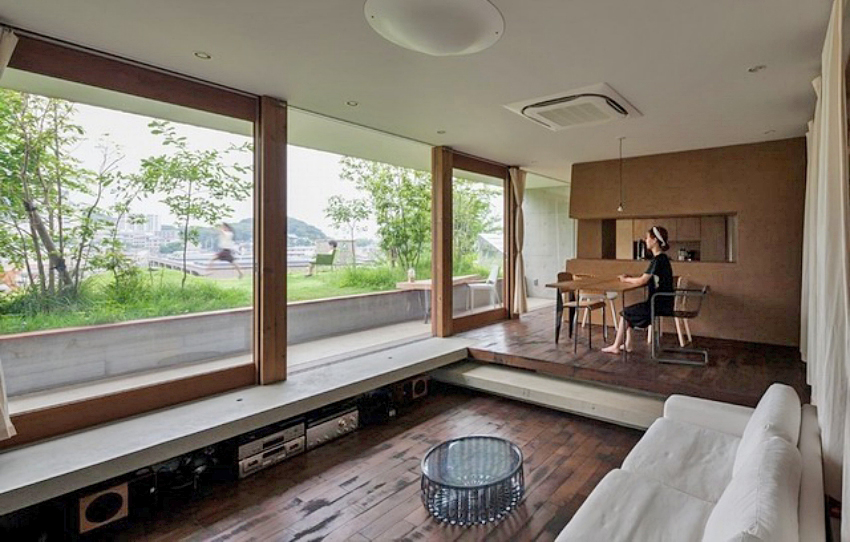
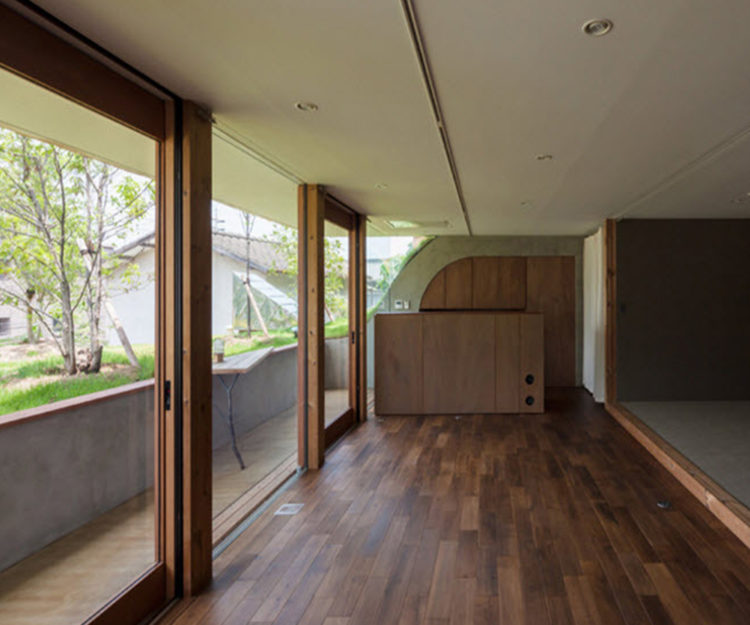
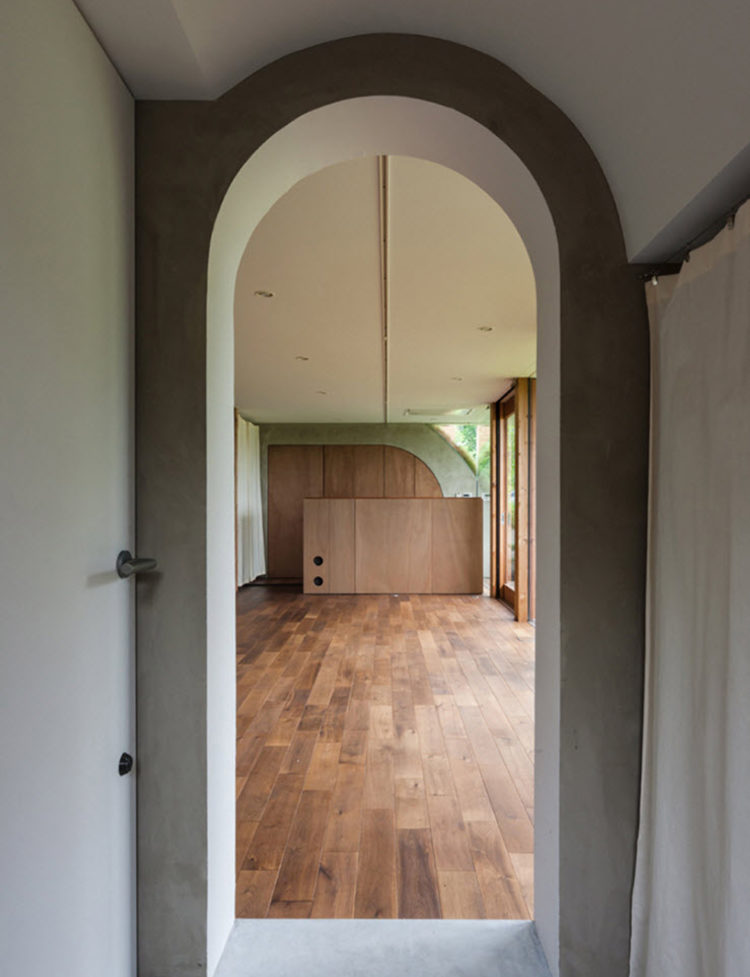
"Habitually, the green roofs are separated from the greenery of the courtyard, because it is impossible to make the natural ecosystem continuous. But the architect imagined a plan of continuity between the ground and the roof to create a new ecosystem ", exploration Nagasaka.
