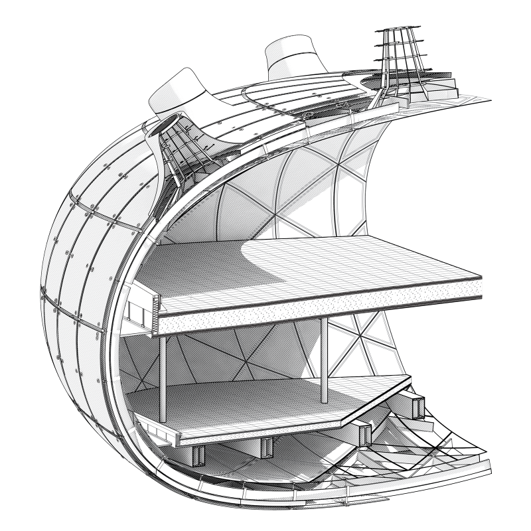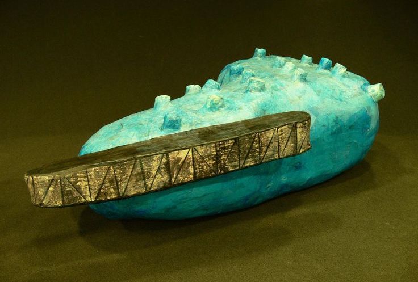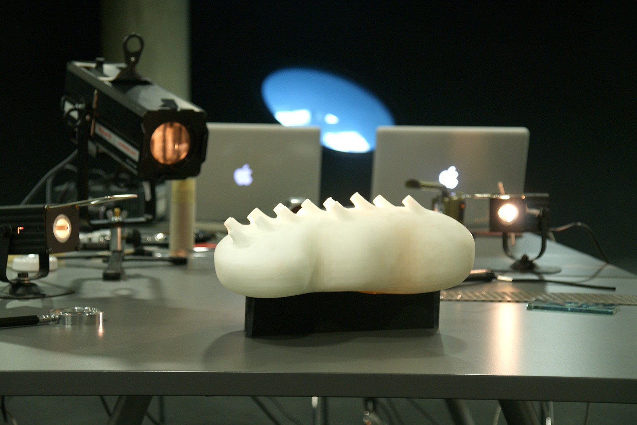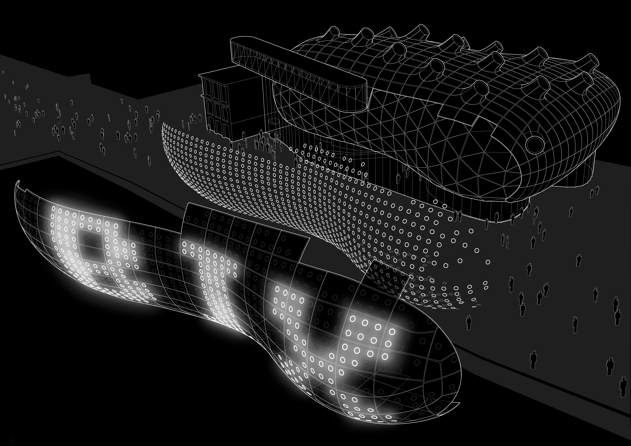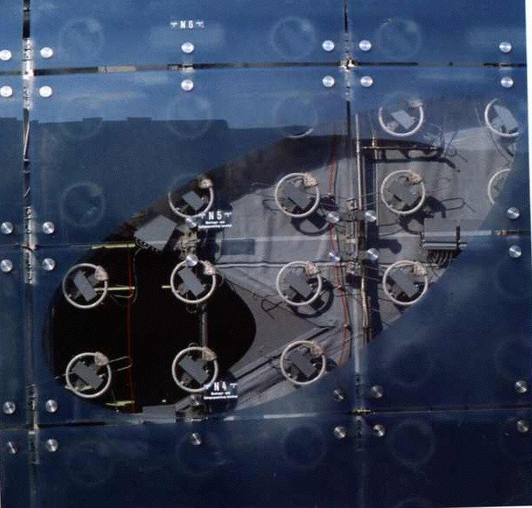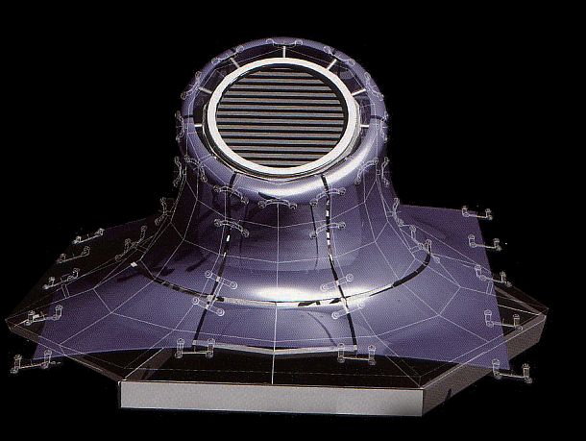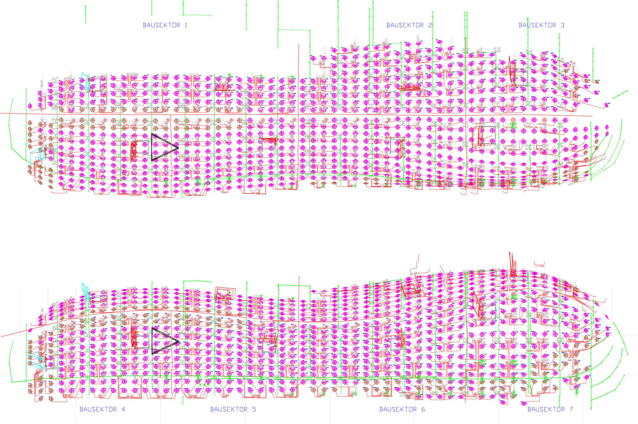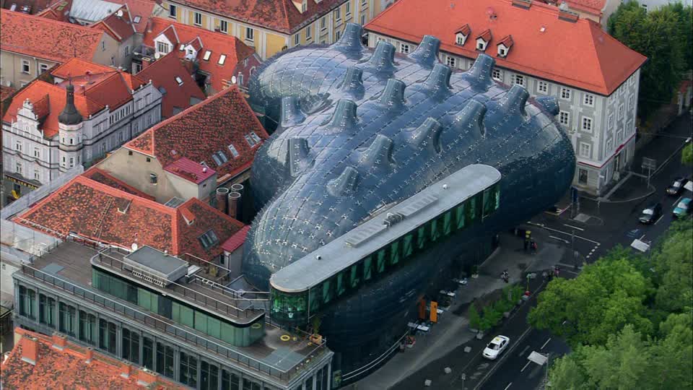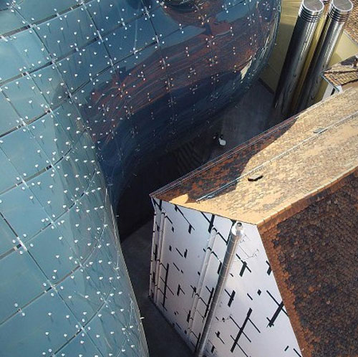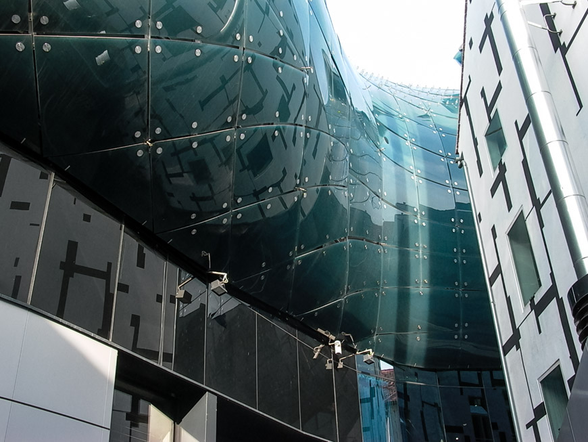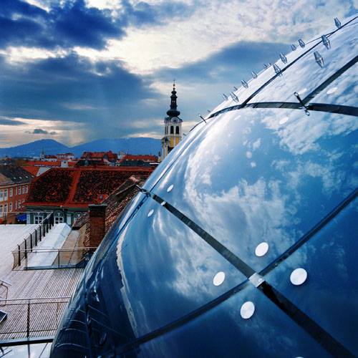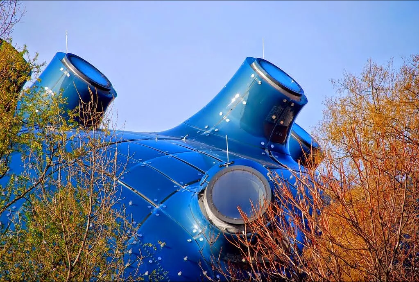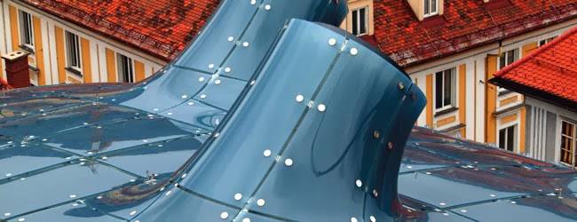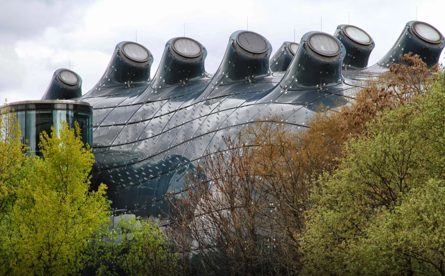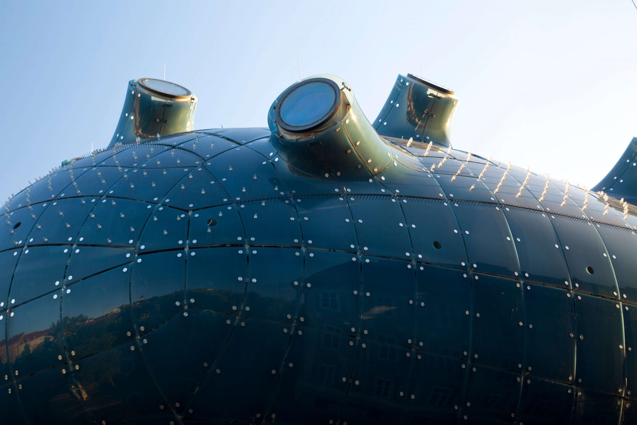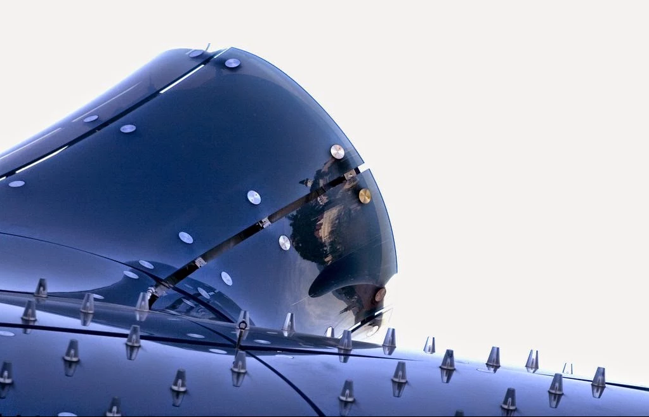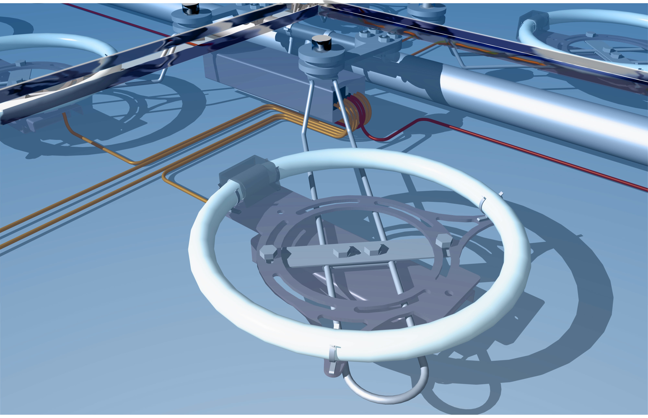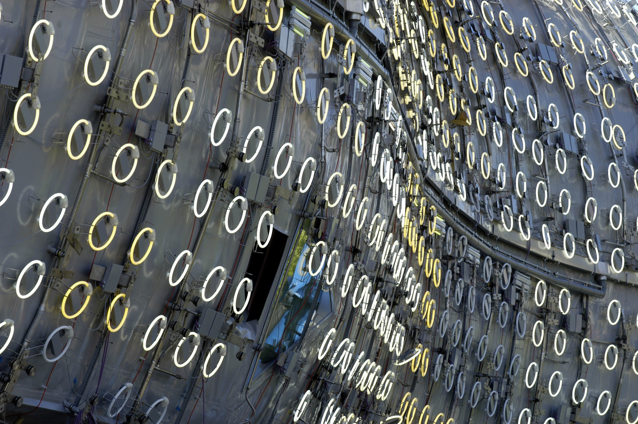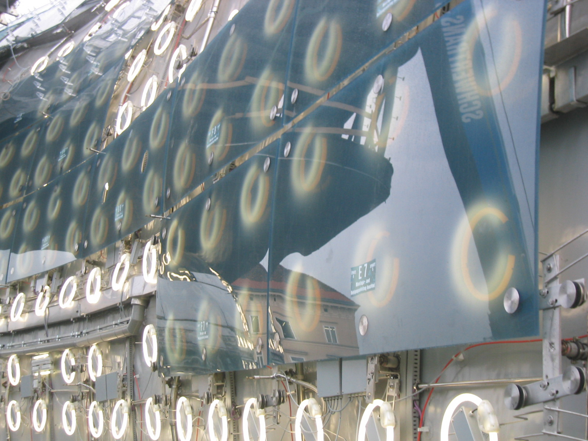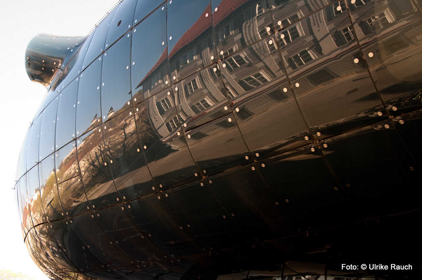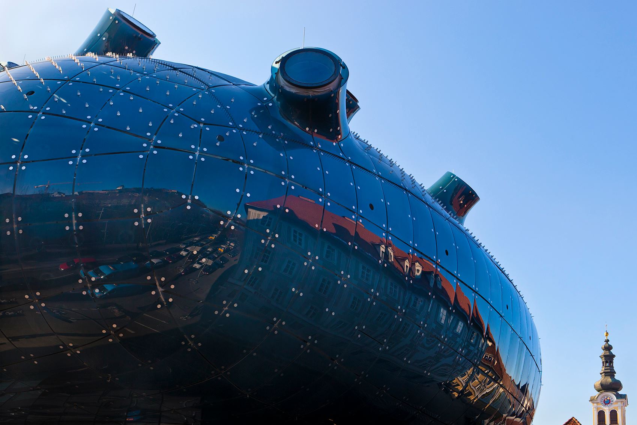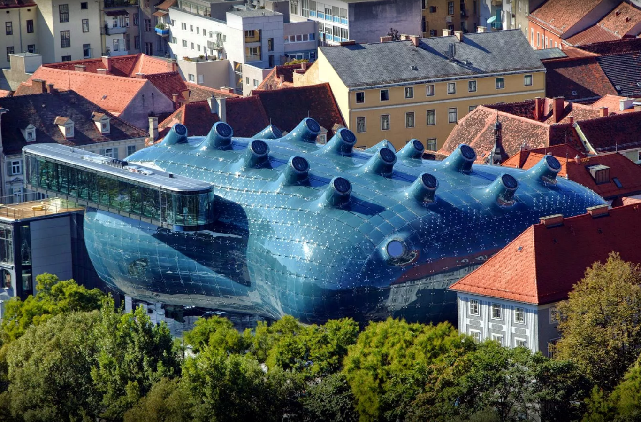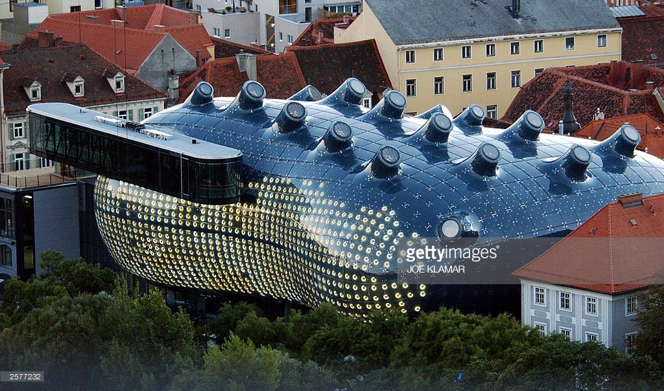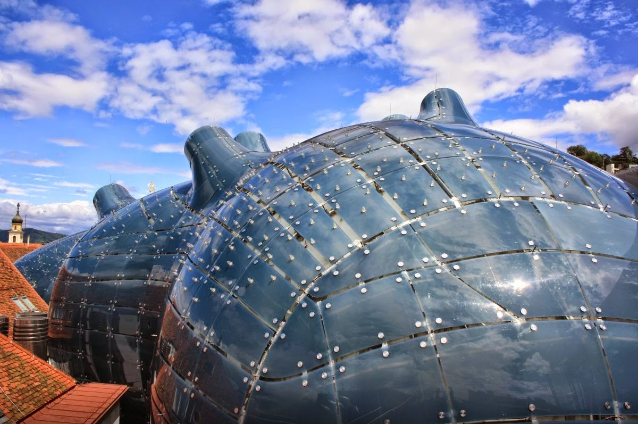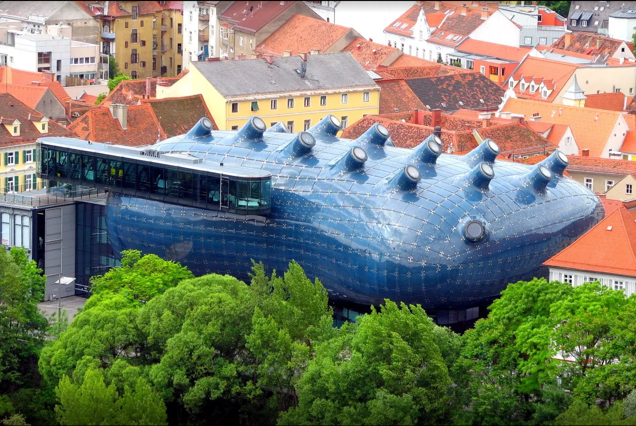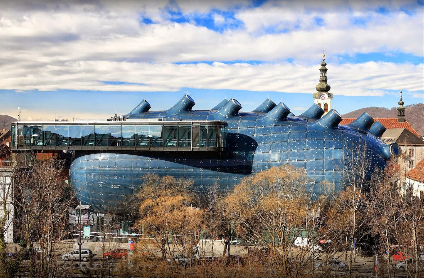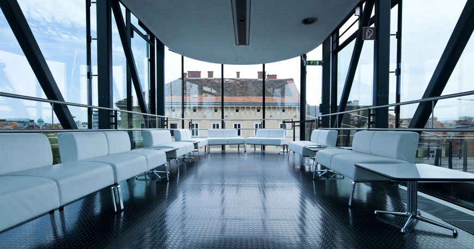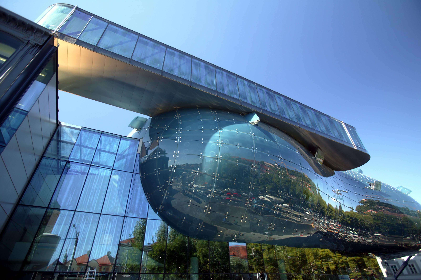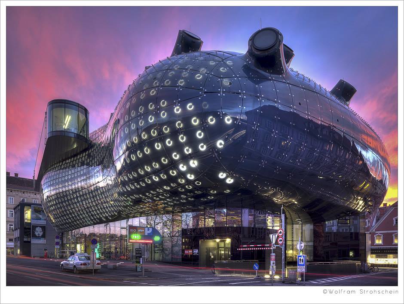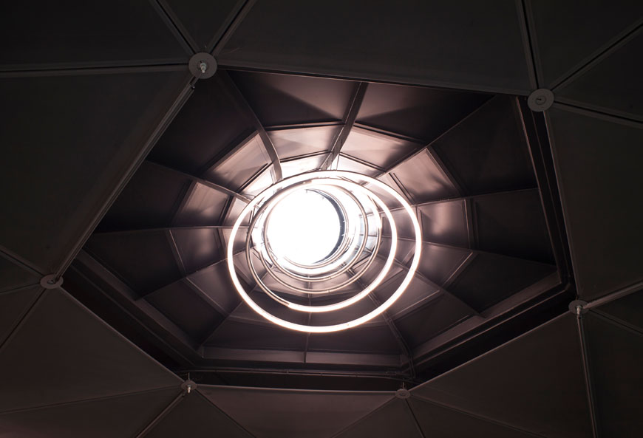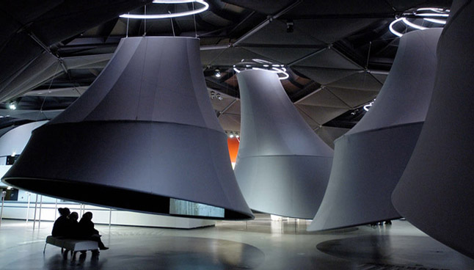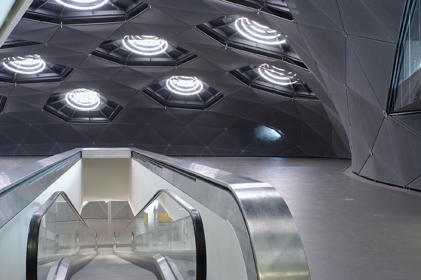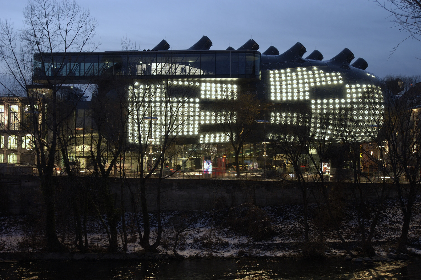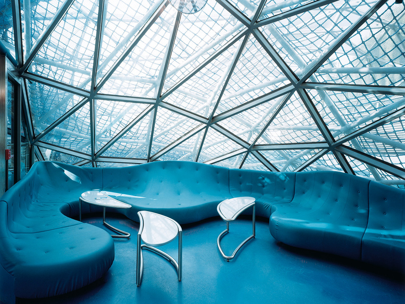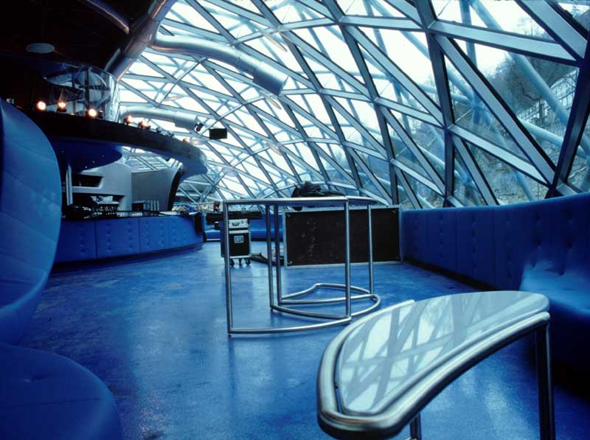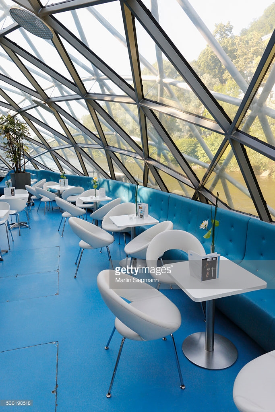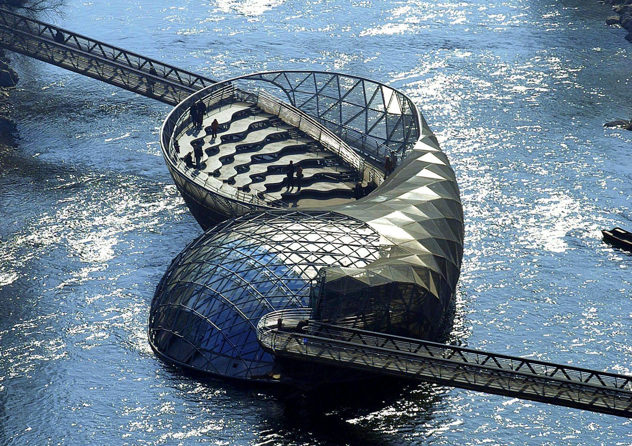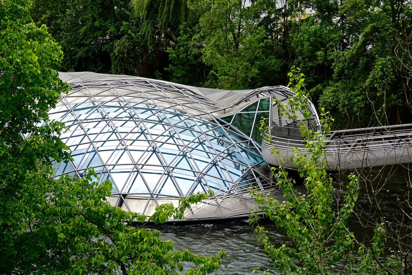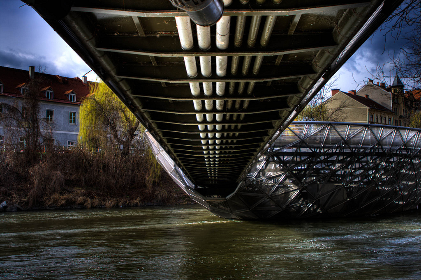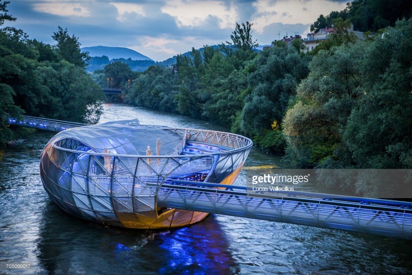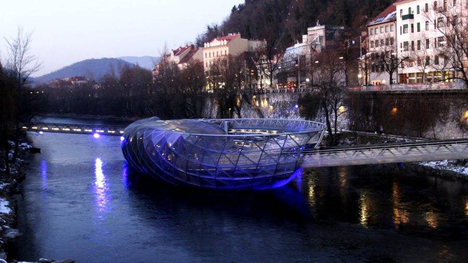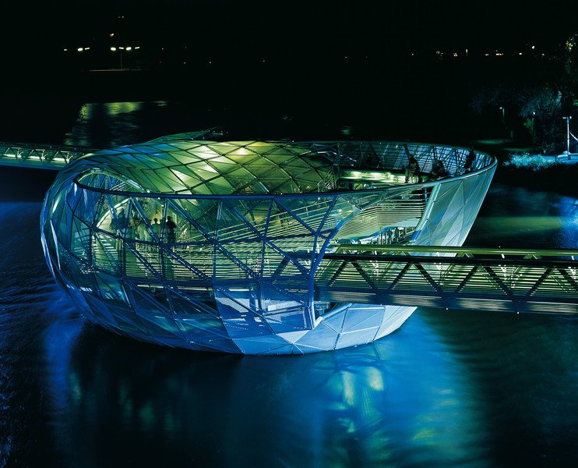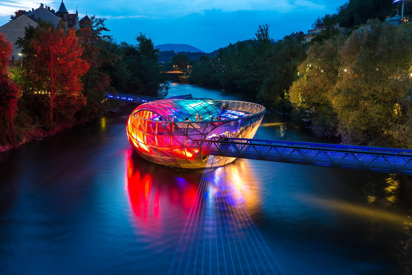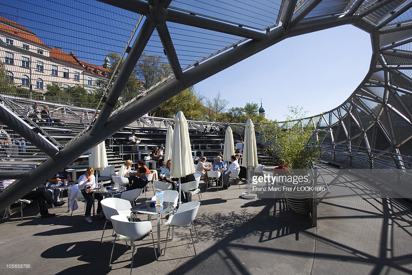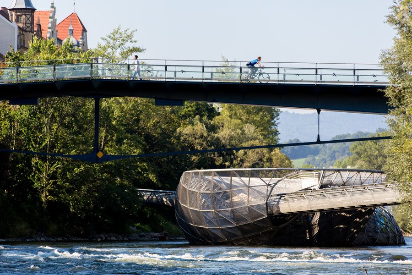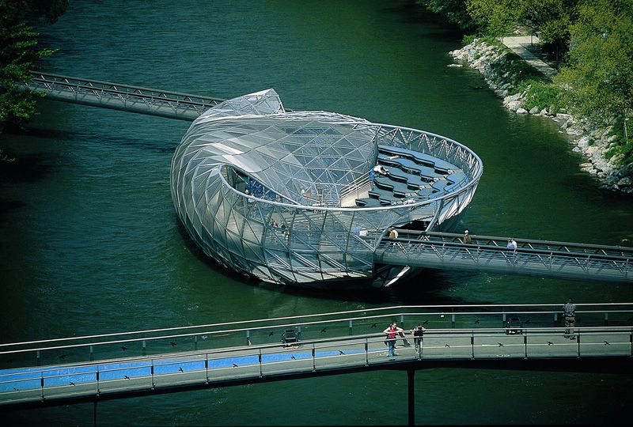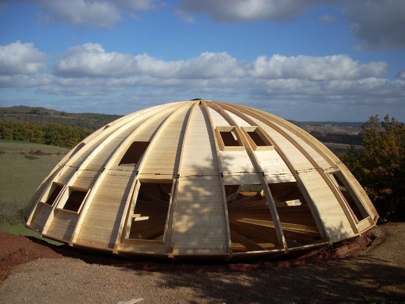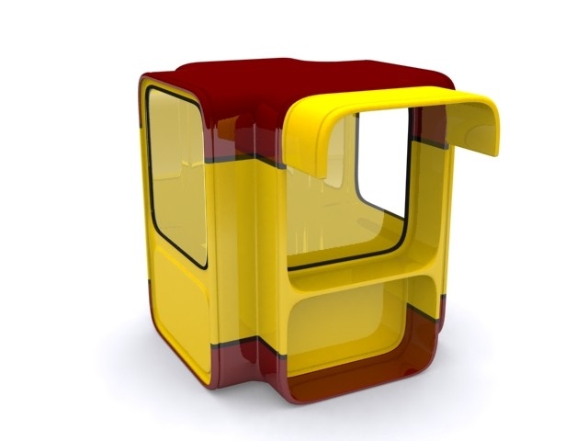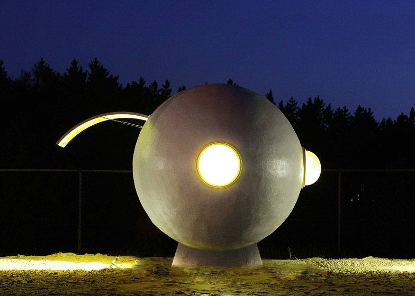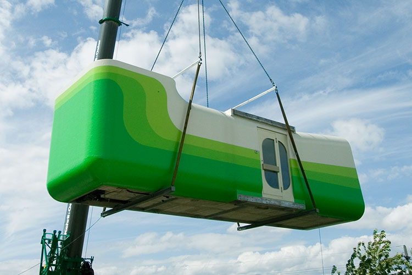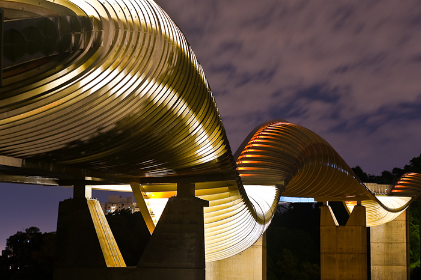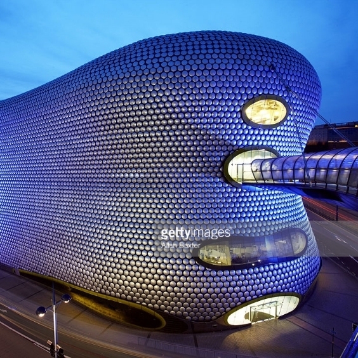Museum (2001-2003) Kunsthaus, Graz Austria
Museum of Modern Art of Kunsthaus Graz
Lendkai 1, 8020 Graz, Austria
HOUSE " Haus » d’ART « art »
is the art museum in the Austrian city of Graz.
The Studio CRAB
(Cook Robotham Architectural Bureau)
Sir Peter Cook and Colin Fournier
Kunsthaus Graz opened in 2003
The Downtown is classified world cultural heritage since 1999, in 2003 Graz was chosen by the European Union as the cultural capital of Europe. This Austrian Guggenheim will host exhibitions of photographs.. Located in the historic heart of the Austrian city of Graz, on the west bank of the river Mur, Kunsthaus is an art center whose organic and strange architecture earned it the nickname "alien kind". This structure is a bridge between the historical and the modern, it is important for the city and offers more 2 500 m2 of space generously arranged for exhibitions of contemporary art and various events. Its amorphous blue bubble background in the protected heritage and even wife buildings that surround it. This bubble is composed of 1 288 panels of semi-transparent acrylic and photovoltaic units. A daring integration for a unique design ...

Map of Cross Section
In total, there is 11 100 m² usable space on four floors and underground parking, shared with a store, for 146 vehicles.
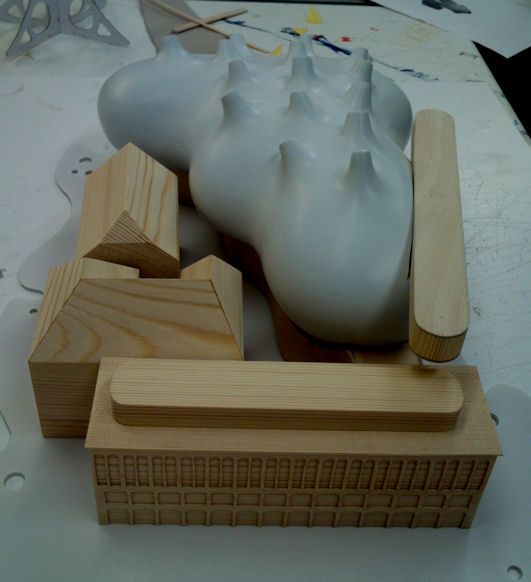 |
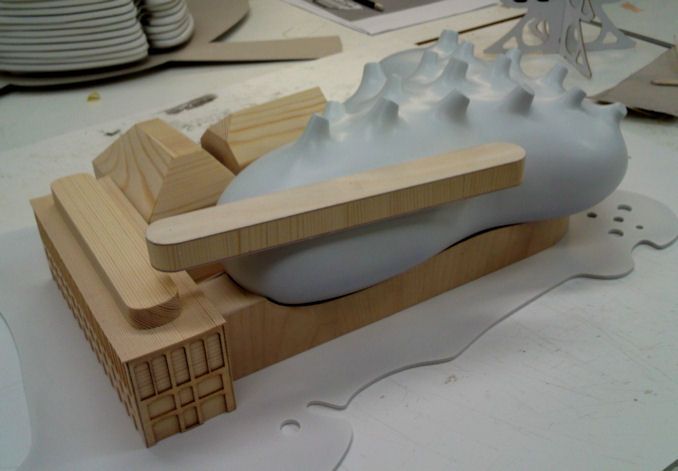 |
The building skin covered with BIX provides a unique fusion of architecture and new media, based on a concept of architects and artists from Berlin. The BIX wall concept, neologism formed from Big and PIXEL, is an acrylic glass surface on the front of the building looking at the wall and the city center. It has an enormous urban screen that serves as support for artistic productions. The BIX project accompanies different exhibitions and is not transported to the public area, also the direct environment is defined and built.
BIX media facade designed by Berlin designers realities
Constitutes a unique fusion of architecture technology and media. Indeed a large screen in the middle of the city, it acts as a communication tool of the & rsquo; s.
The surprising and refined form of the building that is radically different from the usual type of d & rsquo places; exposure, most of the time faithful to the modernist tradition of the "white cube". The team of architects chose an innovative architectural expression in the movement of what is called the architecture blob which they immerse in a twentieth century architectural context of the outskirts of the Mur river.
This large building called Friendly Alien by its authors Peter Cook (d’Archigram) and Colin Fournier, contrast voluntarily by its shape and materials of the landscape surrounding baroque roof, with their red clay tiles, but however it retains a molten facade 1847 d & rsquo building; origin.
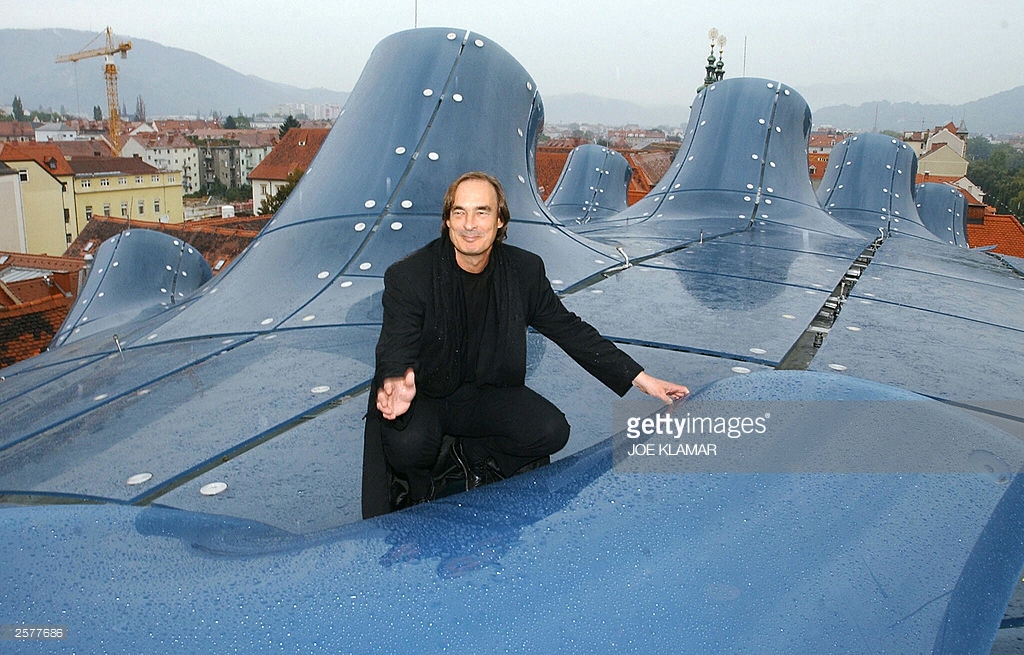
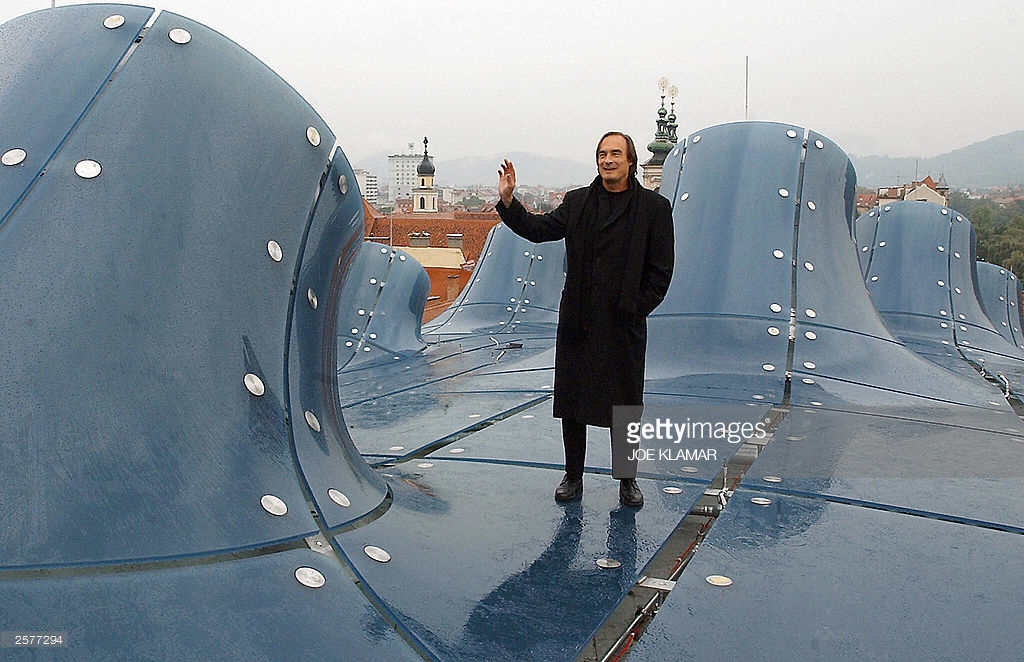
The French architect Colin Fournier stands on the roof of the new modern art museum Graz.
But it has also become a milestone in the & rsquo; urban identity of the city of Graz. As a center d & rsquo; exhibition & rsquo; contemporary art, Kunsthaus presents & rsquo; Austrian and international art from 1960. The museum was built for cultural events 2003 when the city was European Capital of Culture, and since the & rsquo; one of the main monuments of the city. Its programming is specialized in & rsquo; contemporary art of the last four decades. installed 2003 the banks of the Mur River, the museum hosts temporary exhibitions & rsquo; multidisciplinary art, combining design, new media, videos, etc…
La communicating outer skin (communicating the outer coating) also offers the possibility of a very powerful trading platform for art projects, allowing them a dialogue with the environment around the Cultural Center. 930 fluorescent rings 40 watts each are located in 900 square meter of the outer skin, with an intensity variation from 0 at 100 % bearingless. Each light ring functions as a pixel which can be connected to a central computer. A novelty is the design of 1500 plastic panels of different shape of the backlit façade, which can be used as a media wall.
The Kunsthaus coating the lights become the pixels of a giant projection screen !
Photo Credits Peter Cook and Colin Fournier.
http://realities-united.de/#PROJECT,69,1
http://blog.visualarq.com/2015/09/03/floating-architecture/
http://www.journal-du-design.fr/architecture/kunsthaus-par-sir-peter-cook-et-colin-fournier-31827/
https://www.inexhibit.com/case-studies/kunsthaus-graz/
https://www.arch2o.com/kunsthaus-graz-peter-cook-and-colin-fournier/
+ BONUS +
Mur Island, an island-building
l'ile sure the Wall from Vito Acconci 2003
Architect Vito Acconci Studio, de New York.
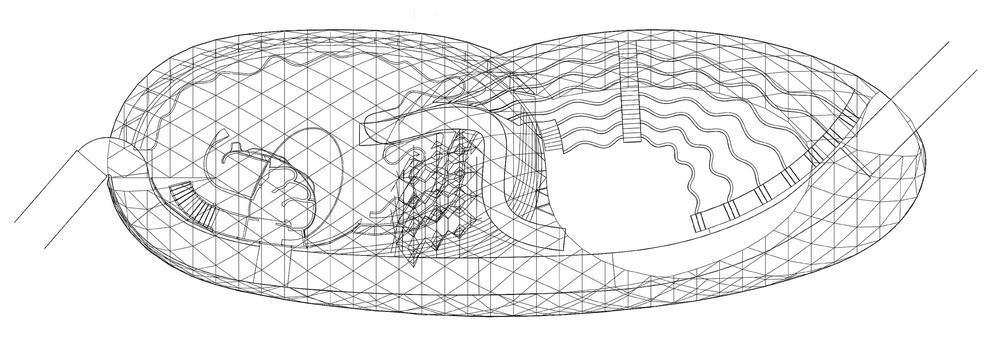
Type : Amphitheater, coffee and playground
The Studio has modeled an artificial floating island on the Mur River. Run by an anchor, the measure building 47 m long and is stabilized by two plots which connect it to the bank. The twist of the reticular structure filled steel glass forms a bowl in conjunction with a dome. The bowl functions as public outdoor amphitheater, which when not in use, acts as a place connecting a ride around the river Mur. The dome works as a cafe / restaurant where tables and chairs are taking shape in the initial form. This game between dome and bowl, ultimately form a wave of steel and glass that cut the river. The building is fully traversable day and night, functioning as a public space open to the city.
Modelization :
Starting from a triple function (theater, café, playground), a dome, which becomes a coffee and twisting and deformation of the resulting space, we obtain a playground. One enters under a canopy that twists down to create seated around the coffee. Spaces are defined by a progressive form created through digital continuum.
Materialization & Materials : steel, glass, rubber, asphalt
There is no additional information findable on the making of the project but construction is thought regardless of the form, it can be assumed that the structure is a steel bar assembly allowing reaching wavelike, with a cast floor concrete and a thin steel structure for furniture covered by a blue rubber gauge. The coating of the bridge, turning into corridor within the structure, is asphalt, allowing continuity with the public ground.
Coffee Murinsel, island in the river Mur, designed by the architect Acconci, Graz, Styria, Austria
The open portion – an amphitheater for performances but also a resting place for sun lovers. The covered part – a very trendy cafe. The island also functions as a bridge between the two banks of the river Mur.



