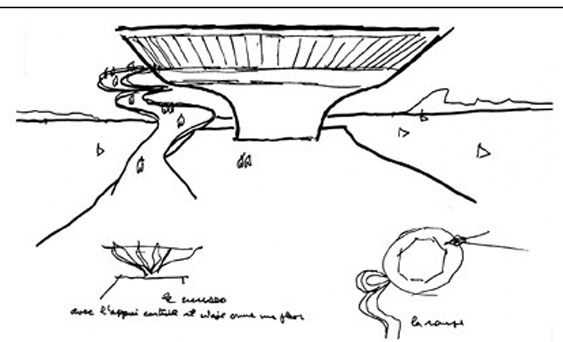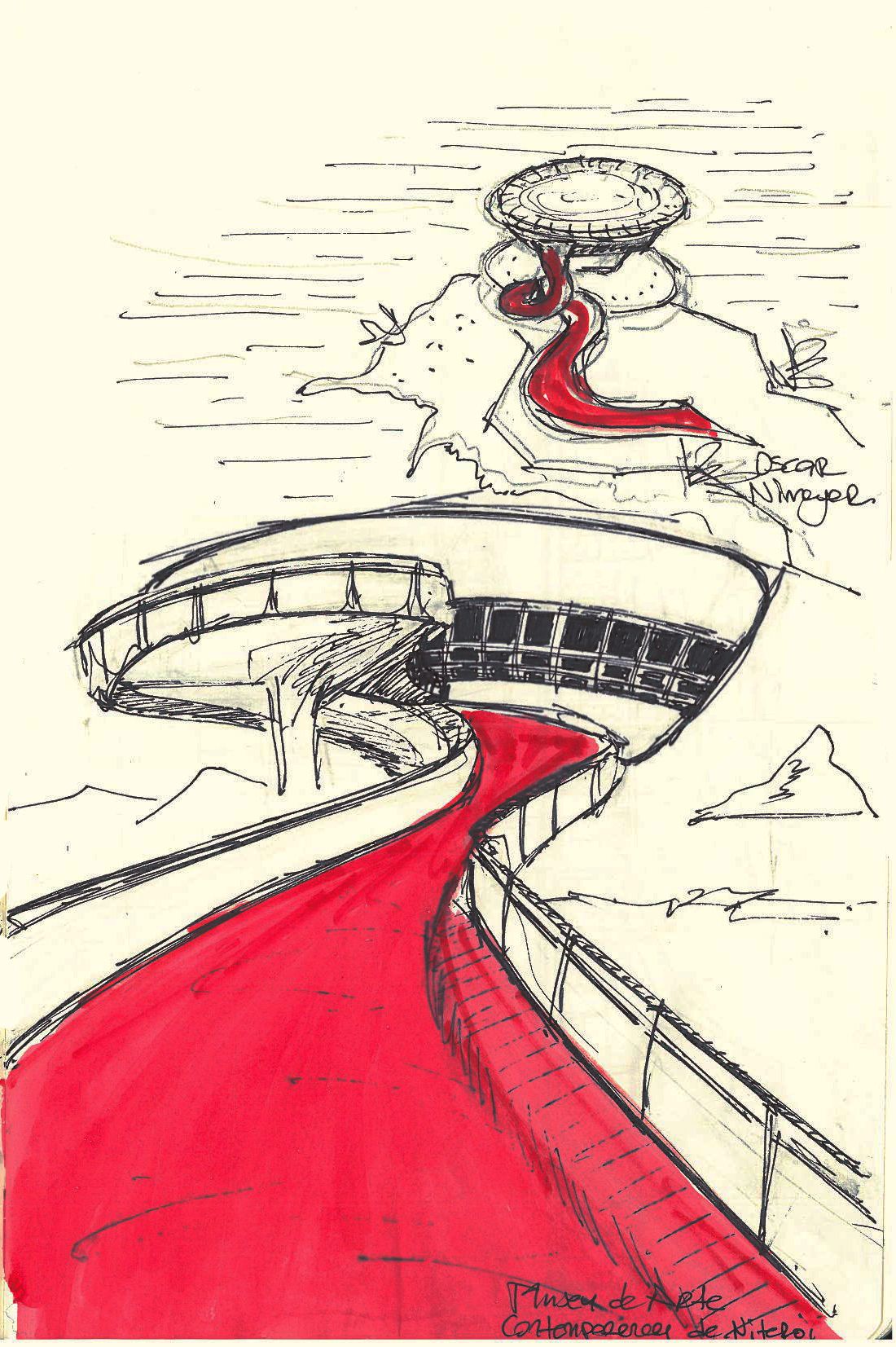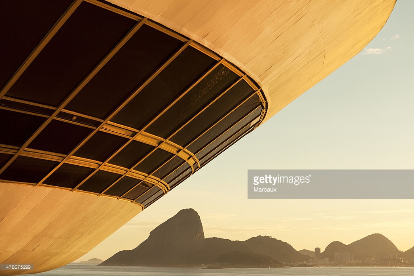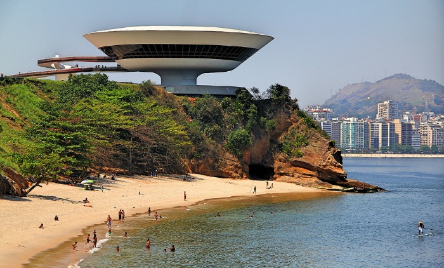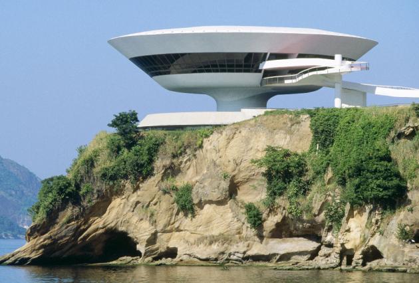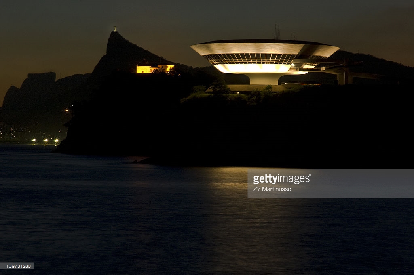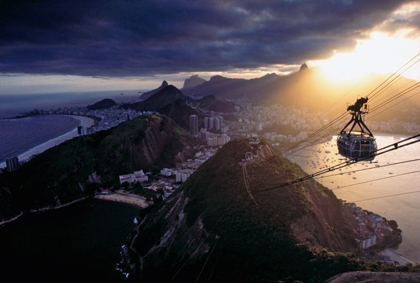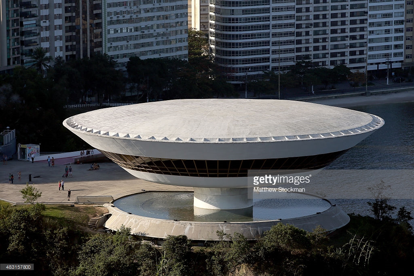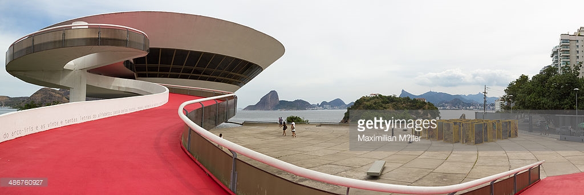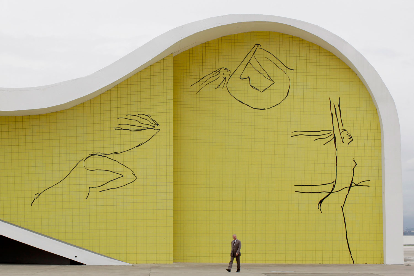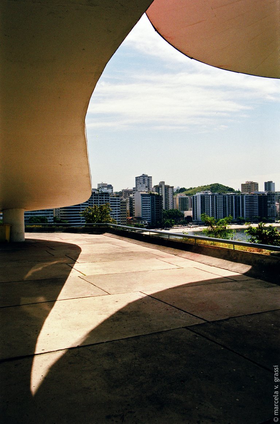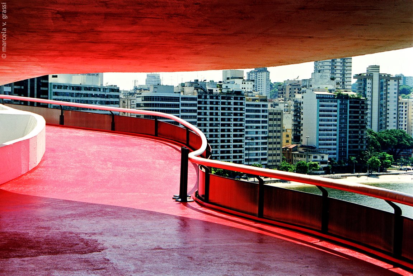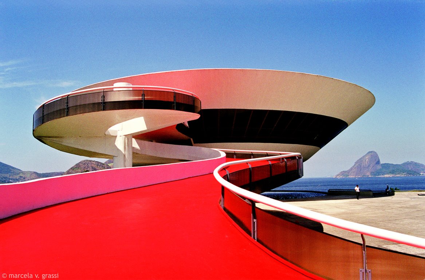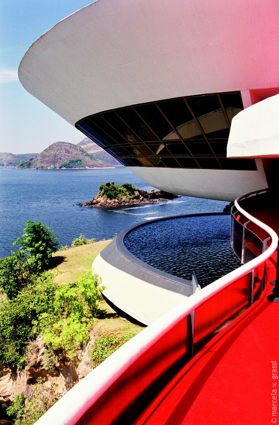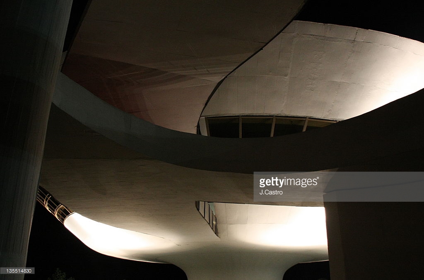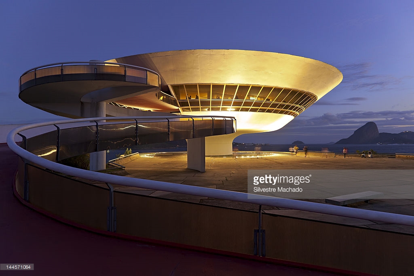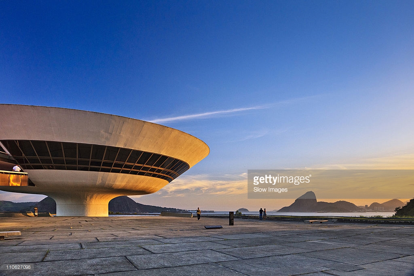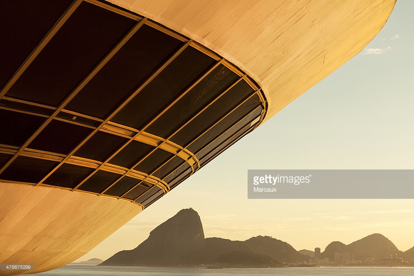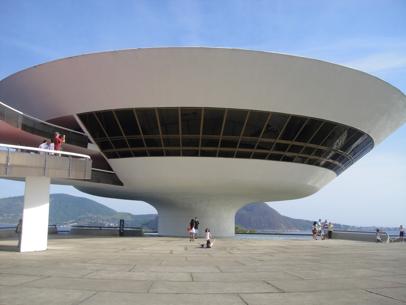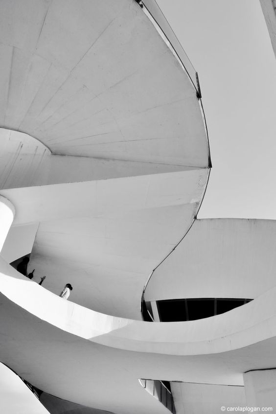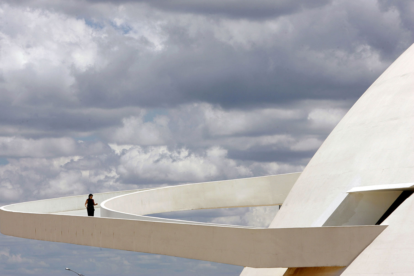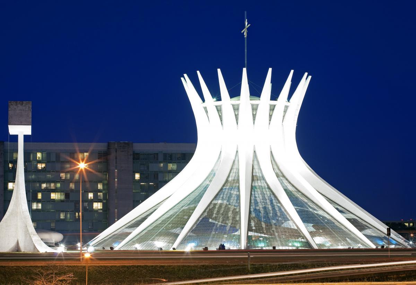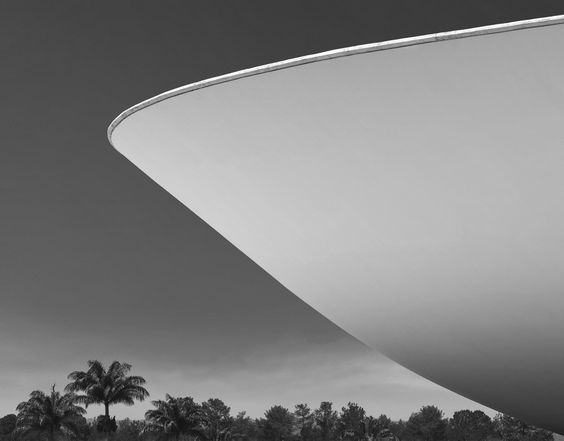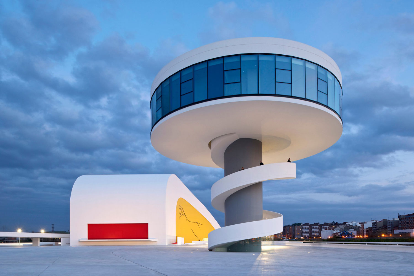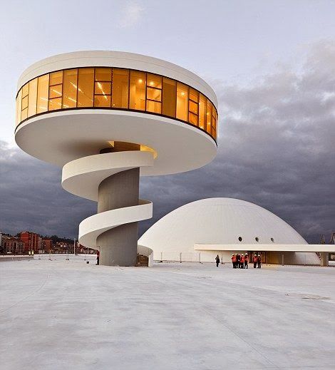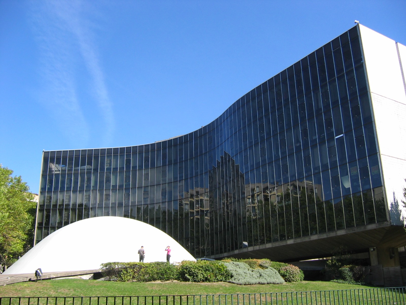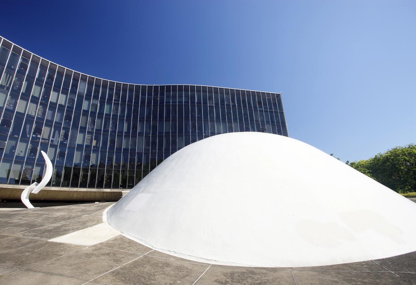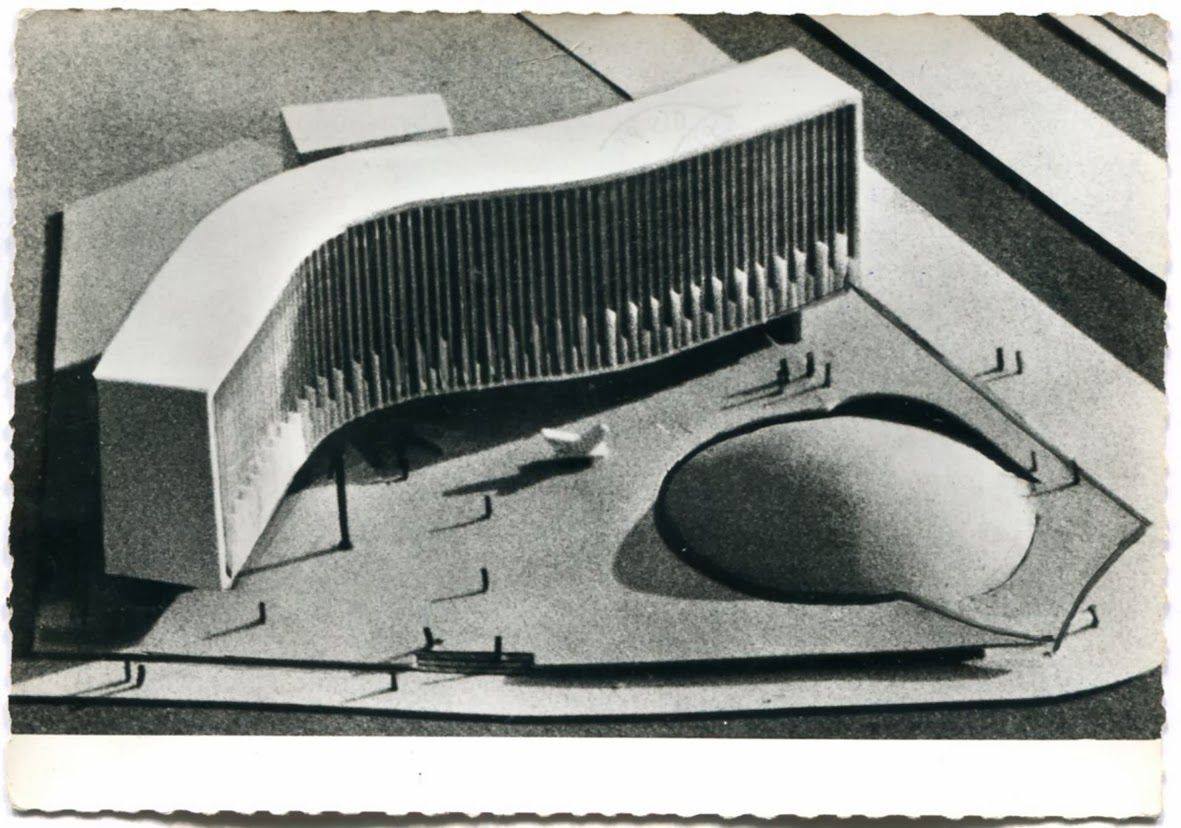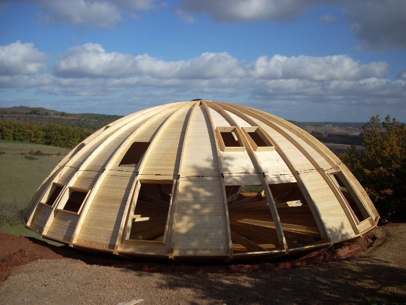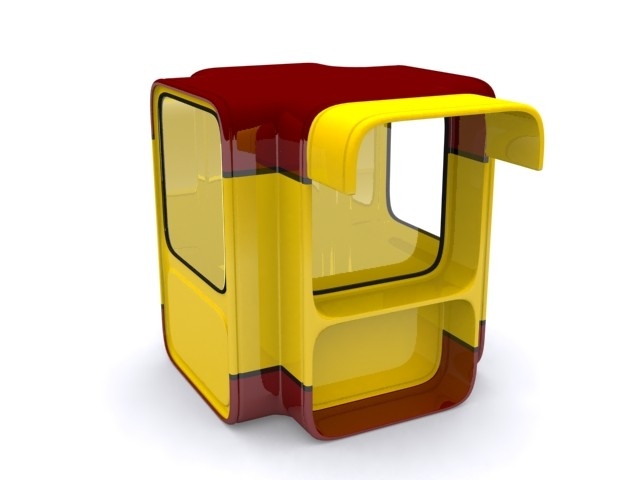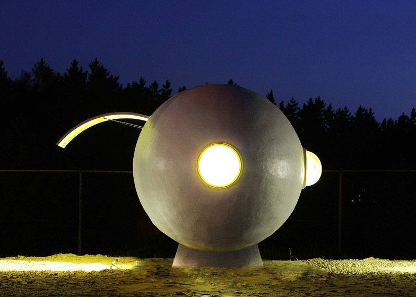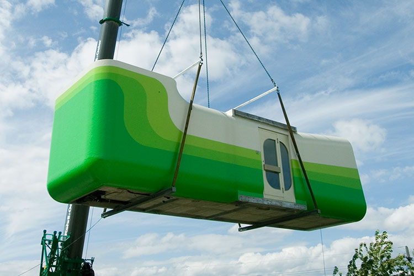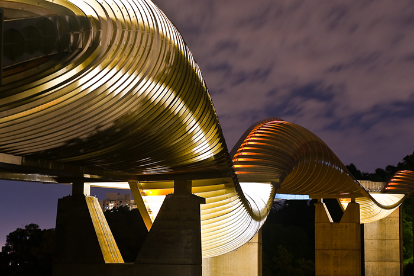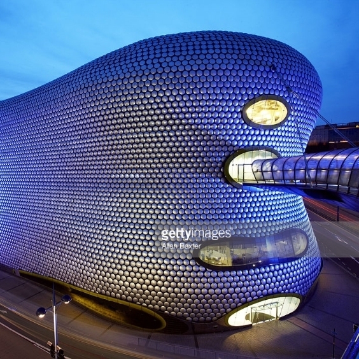Oscar Niemeyer (1907-2012) MAC Rio de Janeiro, BRAZIL
L & rsquo; architect Oscar Niemeyer summarizes his project for the Museum & rsquo; Contemporary Art in Niteroi
The MAC was designed by Oscar Niemeyer assisted by the & rsquo; Bruno Conrini engineer who had worked with him in previous projects. The construction of the museum will last five years, to open in 1996. The fact building 16 meters high, the dome has three levels having a diameter ranging from 18 at 20 meters. L & rsquo; all is painted in pure white raw concrete. The museum is reflected in Boa Viagem (Have a nice trip), the mirror-pool 817 m 2 that & rsquo; it dominates with its cylindrical base 9 meters in diameter from which the building grows "like a flower", in the words of Niemeyer. Around the museum, a place 2 500 m 2 is upgraded to allow well clear silhouette of & rsquo; building.
A long ramp & rsquo; suspended access goes up & rsquo; the exhibition hall which can accommodate up & rsquo; sixty visitors. Two doors lead to the panoramic gallery from which one can contemplate Guanabara bay and the Sugar Loaf mountain. The futuristic structure in flying saucer, like a UFO, is placed on a cliff that ends in a beach.
In the film Oscar Niemeyer, an architect engaged in the century (Marc-Henri Wajnberg, 2000), Niemeyer is shown flying in a UFO over Rio de Janeiro and then landed in the & rsquo; site location, suggesting that this is the true origin of the museum.
Designed from d & rsquo; a double curvature revolutionary figure, The museum stands on the cliff as a symbolic flagship raised Bay.
The combination of the elements that surround an open space 2500 square meters, a pool that reflects its basic 817 square meters 60 inches deep to give the structure an aspect of & rsquo; great lightness. The modern structure with circular lines and saucer-shaped, has sometimes been compared to a UFO. The structure is based on a source d & rsquo; d & rsquo water, which emerge the flying saucer appears white, pretend d & rsquo; be in & rsquo; air.
The project consists of & rsquo; a semi-underground floor surrounded by the body of the & rsquo; water and an upper body consists of three levels. A ramp d & rsquo; external coil that leads visitors through the 98 meter freestyle in & rsquo; space, serves as a link to the first two floors of the museum, l & rsquo; public space connecting the central core containing the d & rsquo room; permanent exhibition.
Besides d & rsquo; a place to store the works, there is a bar, a restaurant and an auditorium d & rsquo; capacity 60 people. At the restaurant, a s & rsquo window opens horizontally thin along the front allows you to enjoy the bay. Were also located in the basement d & rsquo; a power plant 800 KVA, water pumps and two reservoirs of & rsquo; water 6000 cubic meters each.
First level
C & rsquo; is between the first and second level, surrounds all the & rsquo; inside the museum and is divided into smaller rooms, exhibitions also designed. Total of 398.02 square meters.
Second level this floor, there are five galleries with a total of 697.40 meters square d & rsquo; exposure.
In addition to the reception, a work room, a large hall and administrative offices, you have access to the great room and double hex height surrounded by a circular “Promenade” that s & rsquo; opens to views of the bay continuously through a window surrounding the & rsquo; entire volume. The d & rsquo room; exhibition 393,13 square meters.
Niemeyer has designed a radial structure sixteen feet high, with coverage of fifty feet across and nearly 2000 square meters which is based on a single central support cylinder 9 meters in diameter embedded in a giant shoe two meters high . This complex structure that seems to float in the & rsquo; air was designed to withstand a weight of 400 kg / m² and winds of up & rsquo; to 200 km / hour. The large central hall with 462 m2, completely free of columns and profiled on top d & rsquo; a broad space for smaller samples, also called mezzanine, promoted the implementation of large tables and radial beams under the roof of the museum. The said beams are supported by six pillars of 50 cm diameter. The beams and columns of boxes thus form a kind of table that in turn rests on the first floor structure. The weight of the superstructure, transmitted by the columns of this “table” on the first floor is supported by a set of radial prestressed concrete beams also focus on the central pillar.
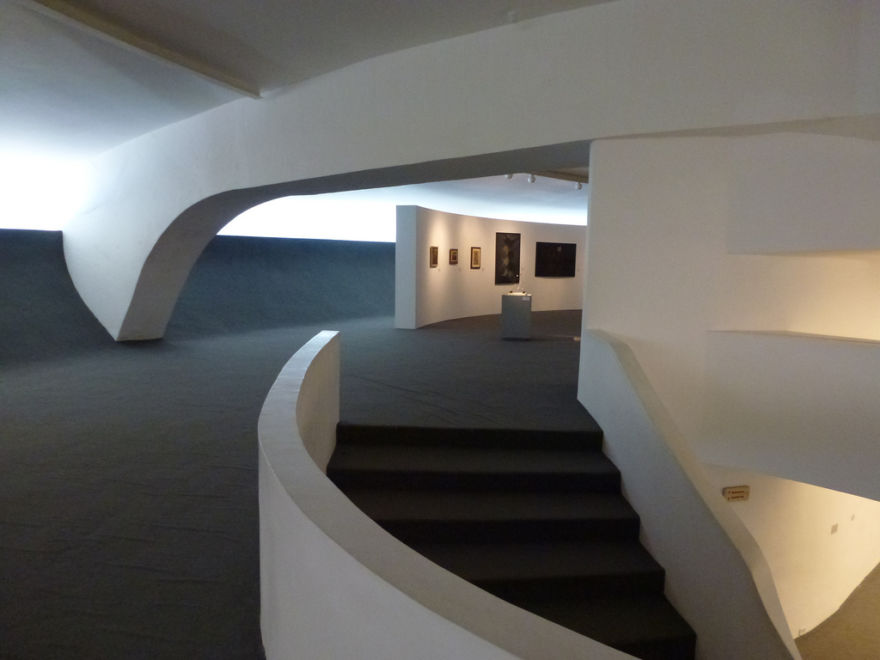 |
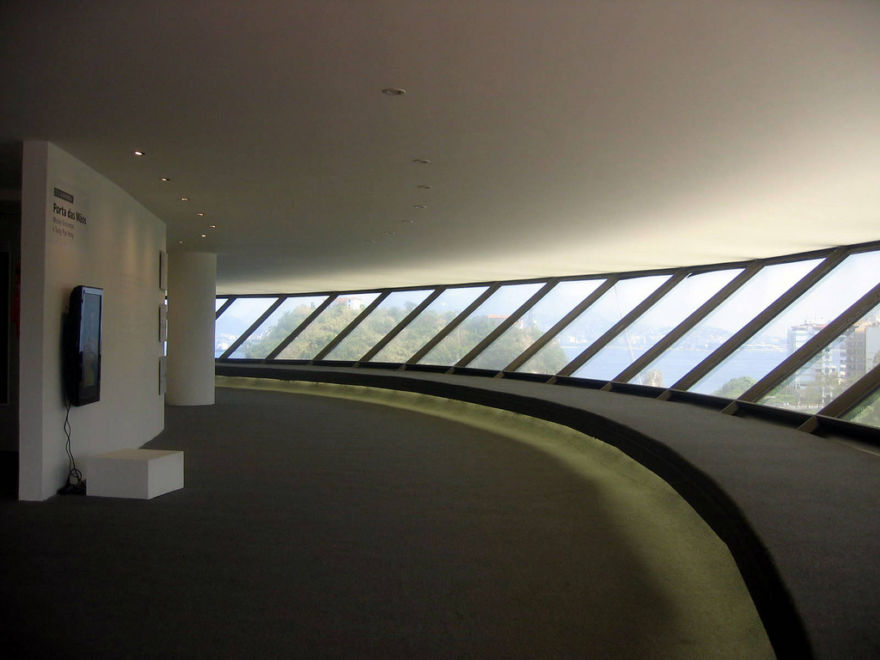 |
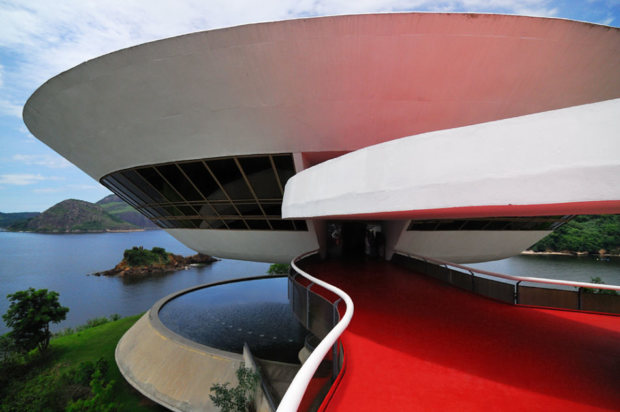
The 20 avril 2016 – LOUIS VUITTON GOES TO RIO DE JANEIRO IN BRAZIL

The third presentation of the Cruise collection is here. This year, the d & rsquo Museum, Niterói Contemporary Art for the first time will be the & rsquo; d & rsquo host, a fashion show and especially the cruise 2017 Louis Vuitton show by Nicolas Ghesquière. Just for the records remember Cruise 2016 spectacle of & rsquo; last year, the second show cruise collection to the Bob and Dolores Hope Estate in Palm Springs, in California, and the first to Monaco three years ago. Text: Paoula Alevra
The Museum & rsquo; contemporary art Niterói (MAC) is located in the city of Niterói, Rio de Janeiro, in Brazil, and the & rsquo; one of the main monuments of the city, designed by & rsquo; famous Brazilian architect Oscar Niemeyer. The presentation of the cruise collection in the exclusive setting of & rsquo; Niterói Museum & rsquo; contemporary art (MAC) will be Saturday 28 May. This historic building in Brazil, except its first fashion show as the & rsquo; opportunity to celebrate the 20th anniversary of the museum and its reopening to the public following a major renovation project. The Louis Vuitton Cruise show will also be broadcast live on 28 May on the official website of Louis Vuitton.



OSCAR NIEMEYER Niteroi MUSEUM & rsquo; CONTEMPORARY ART IN RIO DE JANEIRO HOST LOUIS VUITTON CRUISE, 2017.
an extraordinary marriage between & rsquo; architecture and fashion, l & rsquo; iconic Niterói Museum & rsquo; Contemporary Art d & rsquo; Oscar Niemeyer in Brazil, recently hosted the Louis Vuitton 2017 Cruise Collection.
The show coincided with the 20th anniversary of the museum, marking its reopening after a complete renovation. The red carpet ramp, iconic, was the perfect gateway to the models of procession while the spectators were sitting in curved rows that followed the flowing design of the ramp Niemeyer.


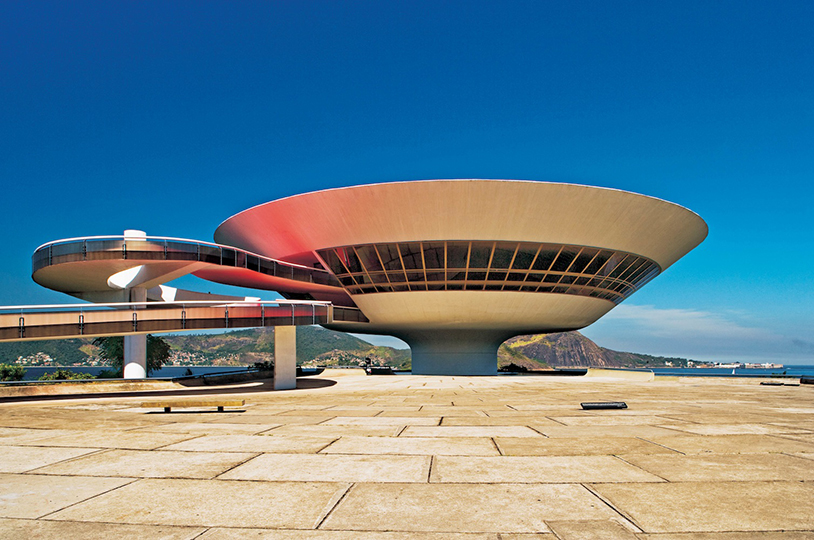
The iconic building, shaped like a flying saucer that looks like it landed on the side of a hill overlooking Guanabara Bay, face Rio, was built in 1991 and opened in 1996. The white modernist structure is reflected in a pond that surrounds the cylindrical base , "like a flower", as the famous architect describes.

Museum & rsquo; Contemporary Art, Niteroi, Rio de Janeiro, Brazil / by Oscar Niemeyer, Museum & rsquo; Contemporary Art Niemeyer.
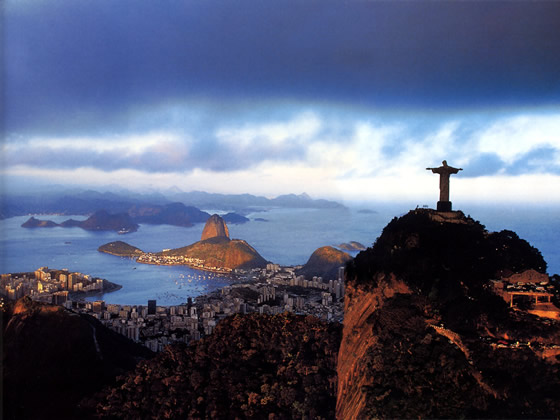 |
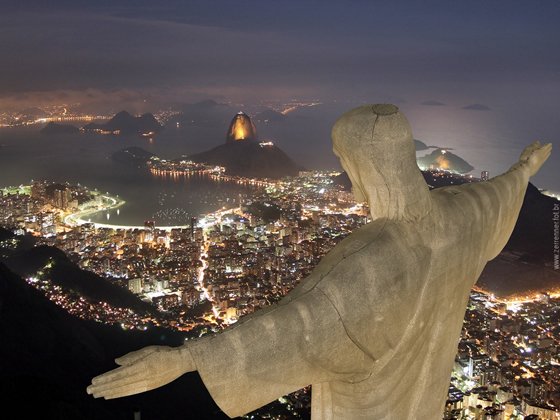 |


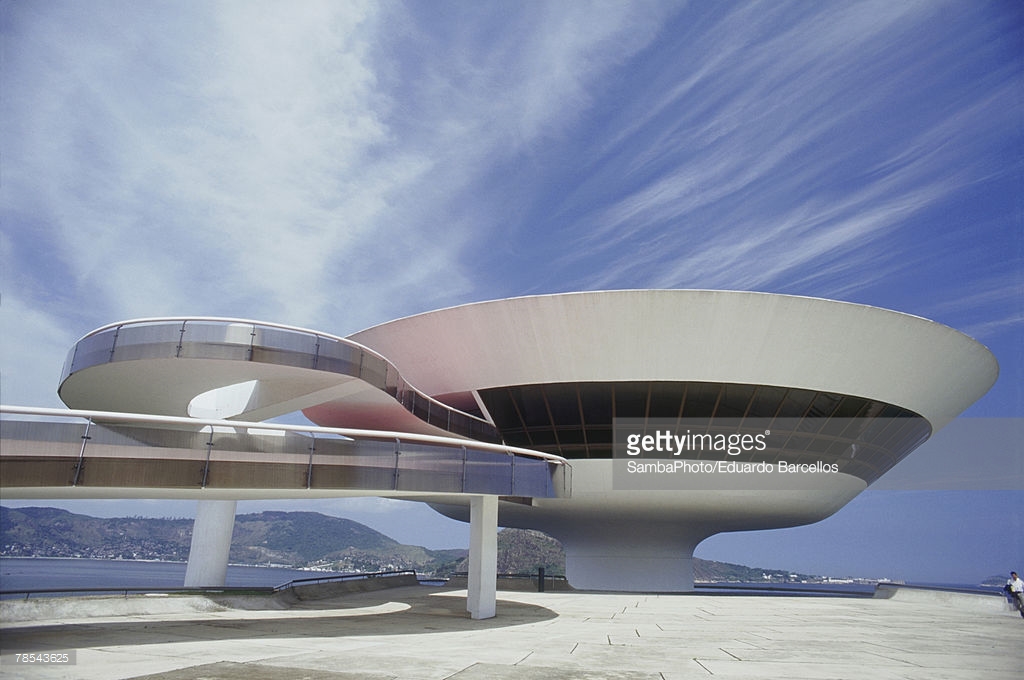
These d & rsquo beams; balancing are projected d & rsquo; about 10 meters, This creates a circular periphery and projecting the & rsquo; outside the museum.
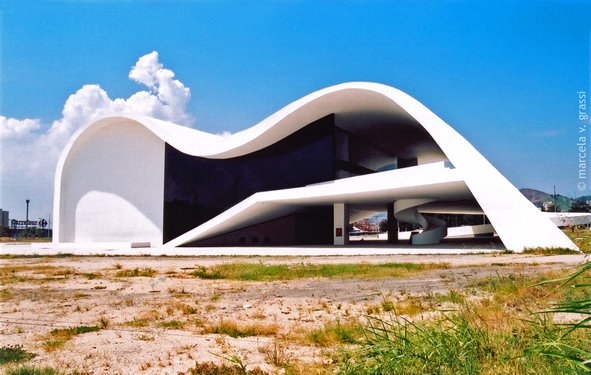 |
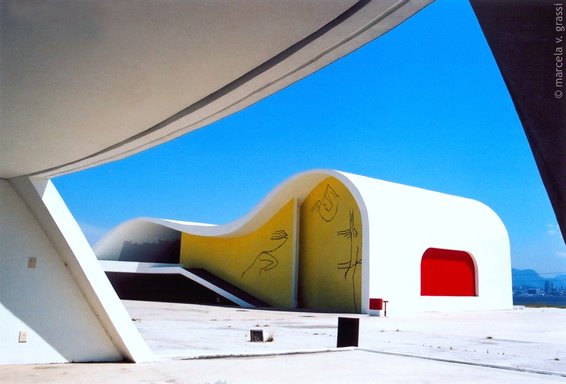 |

An interview with Oscar Niemeyer 2007, on the eve of its 100th anniversary.
 |
 |
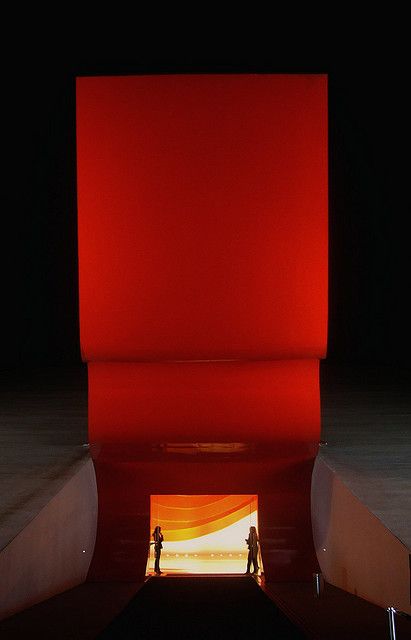 |
 |
 |
 |
The Brasilia Museum
Niemeyer is known for the construction of Brasilia in Brazil with the urban planner Lucio Costa, inaugurated in 1960. His work is the result of reflections on matters, when i draw, only the concrete will allow me to control a curve of such a wide scope. Concrete suggests flexible forms, contrasts of shapes, by continuous modulation of space that opposes the standardization of repetitive systems of international functionalism. "He explained.
The Brasilia Cathedral, classified Unesco World Heritage. Oscar Niemeyer s & rsquo; is distinguished by the freedom of its forms,
comic d & rsquo; a straight line. Right here, Museum Brasilia.
Brasília Palace National Congress, 1960. Photo: Marcel Gautherot/IMS
 |
 |
Oscar Niemeyer, Cultural Center & rsquo; Aviles, in northern & rsquo; Spain.
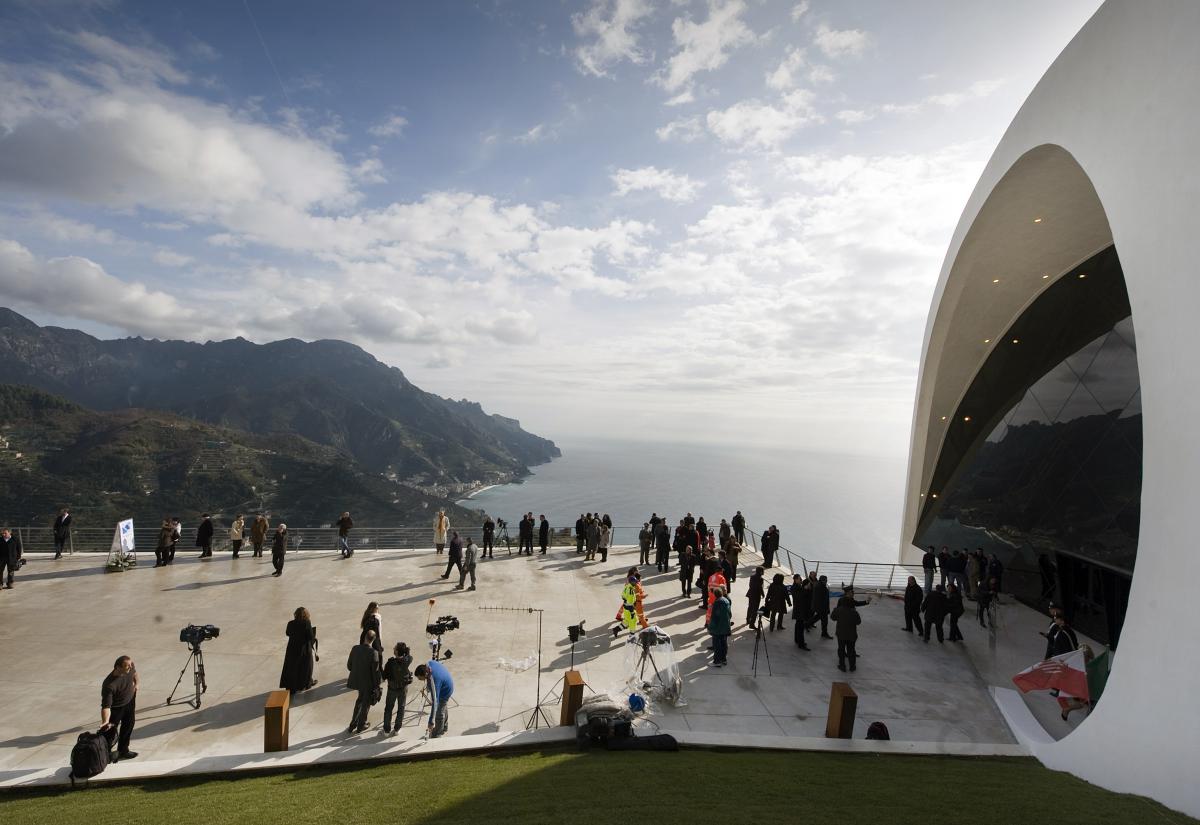
Oscar NIEMEYER – (2010) – Auditorium (Ravello – Italy)
Oscar Niemeyer masterpiece for Ravello
The culture in which bases its architecture is sunny, bold and balanced, while at the same time, what unites all Latin countries on both sides of the & rsquo; Atlantic;
Therefore, an intimate harmony between style and ours is key. From the creator of the only city in the world built in the 20th century and recognized by the UNESCO World Heritage Site, Brasilia, the federal capital of Brazil, that 21 avril 2010 will celebrate the fiftieth anniversary of its founding in 1960. Niemeyer is universally recognized as the architectural genius of our days and succeeded in the mission of creating an architectural complex that was both simple and bold, able to stand, but no contrast with its surroundings.
L & rsquo; Auditorium is accessible through d & rsquo; an oblong square from which it is possible to & rsquo; both admire the panorama breathtaking and remarkable building. Prix Pritzker 1988.
Paris (1965), Place du Colonel Fabien.
Oscar Niemeyer – Department of Defense, 1968 – Brazil
Oscar Niemeyer who was a communist also drew PCF headquarters
(French Communist Party)
Brazilian architect Oscar Niemeyer in Le Havre, in France, the 17 February 1977.


