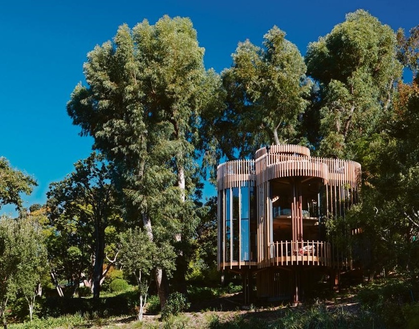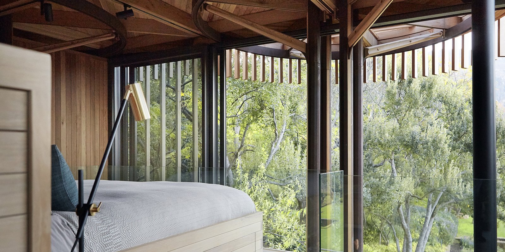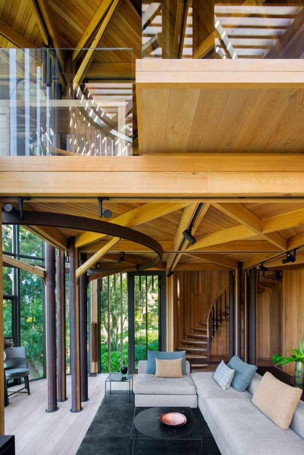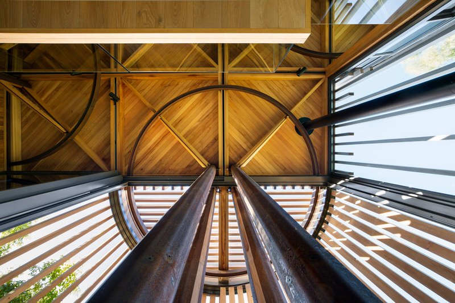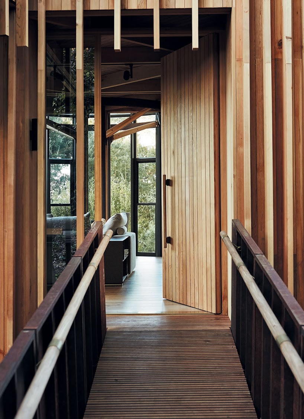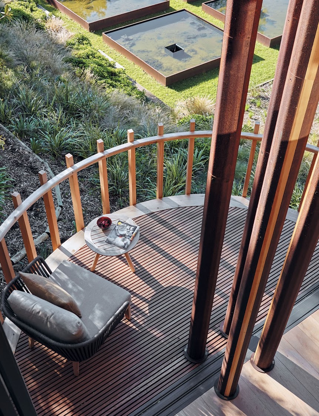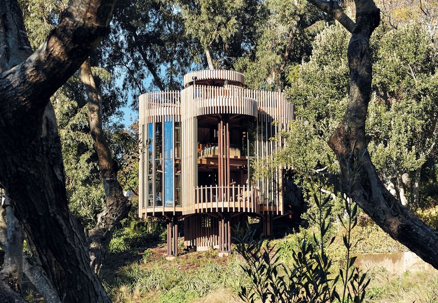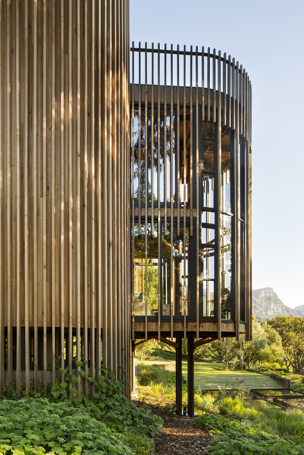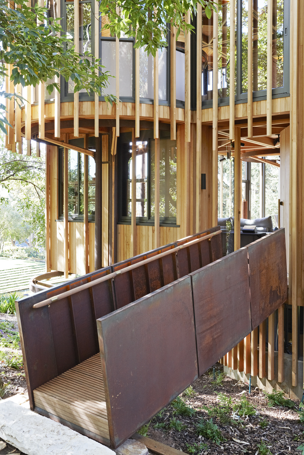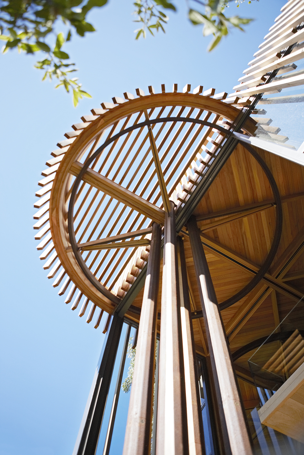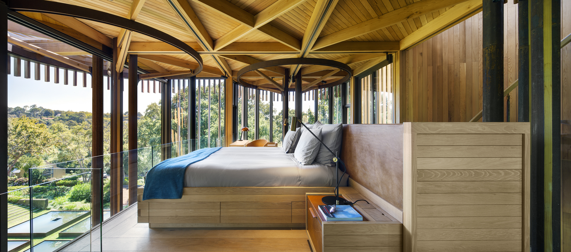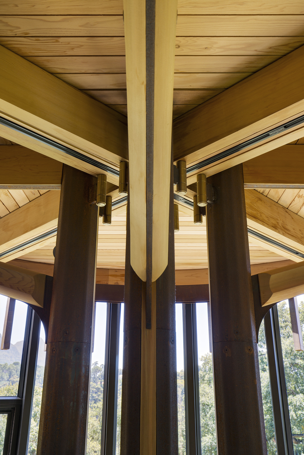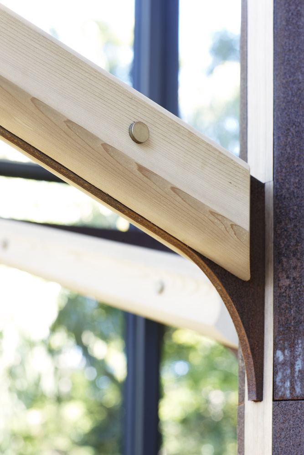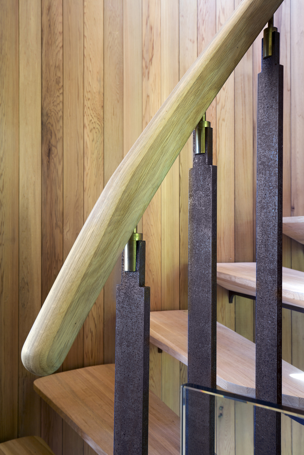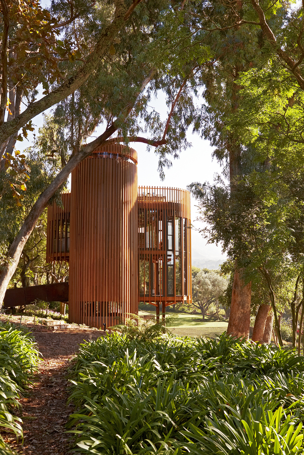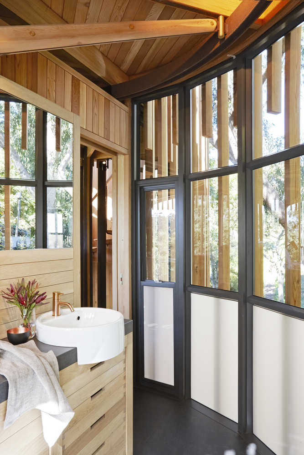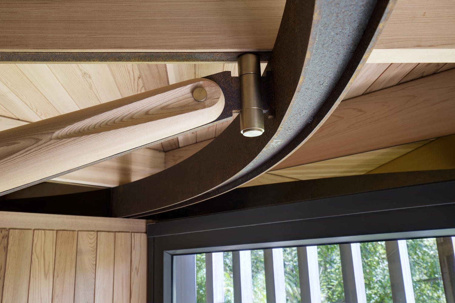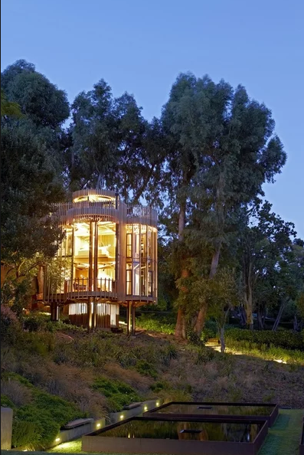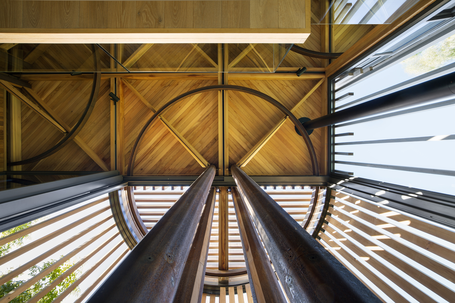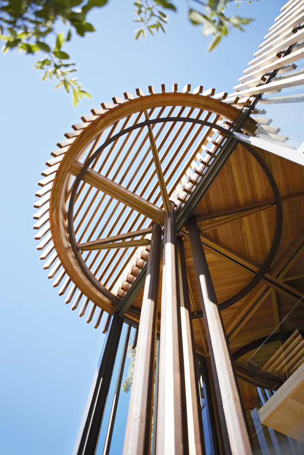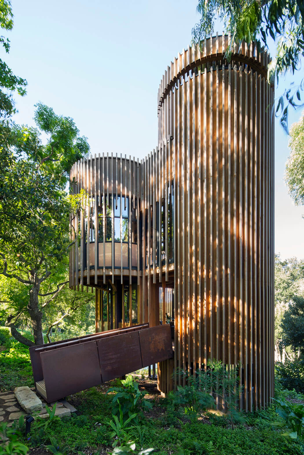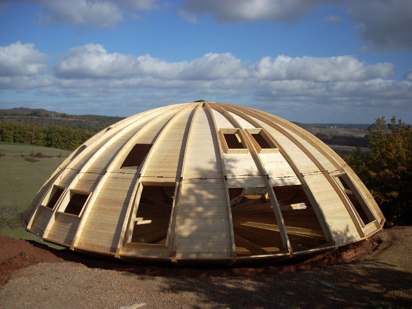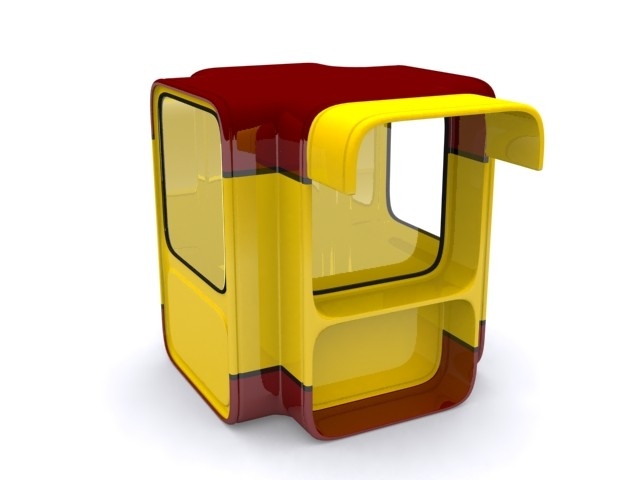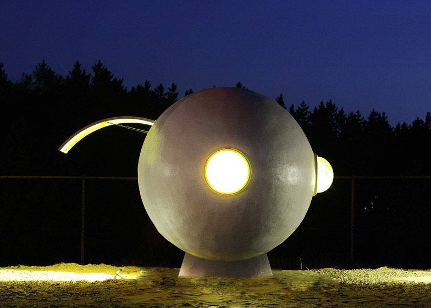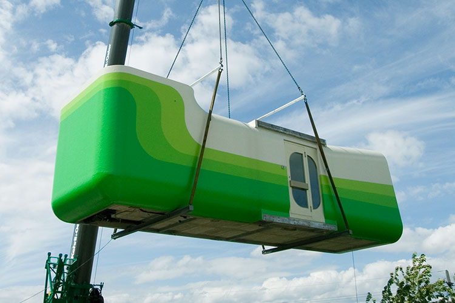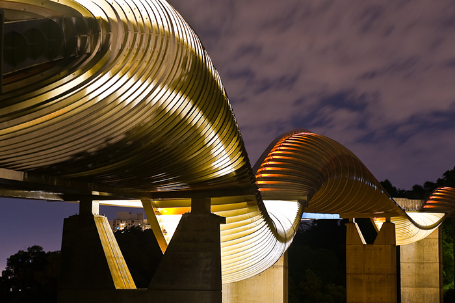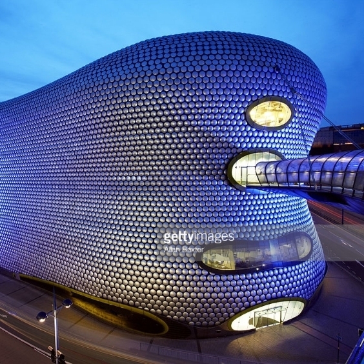(2016) Malan Vorster Architectes Cape Town
Project of a Private Residence
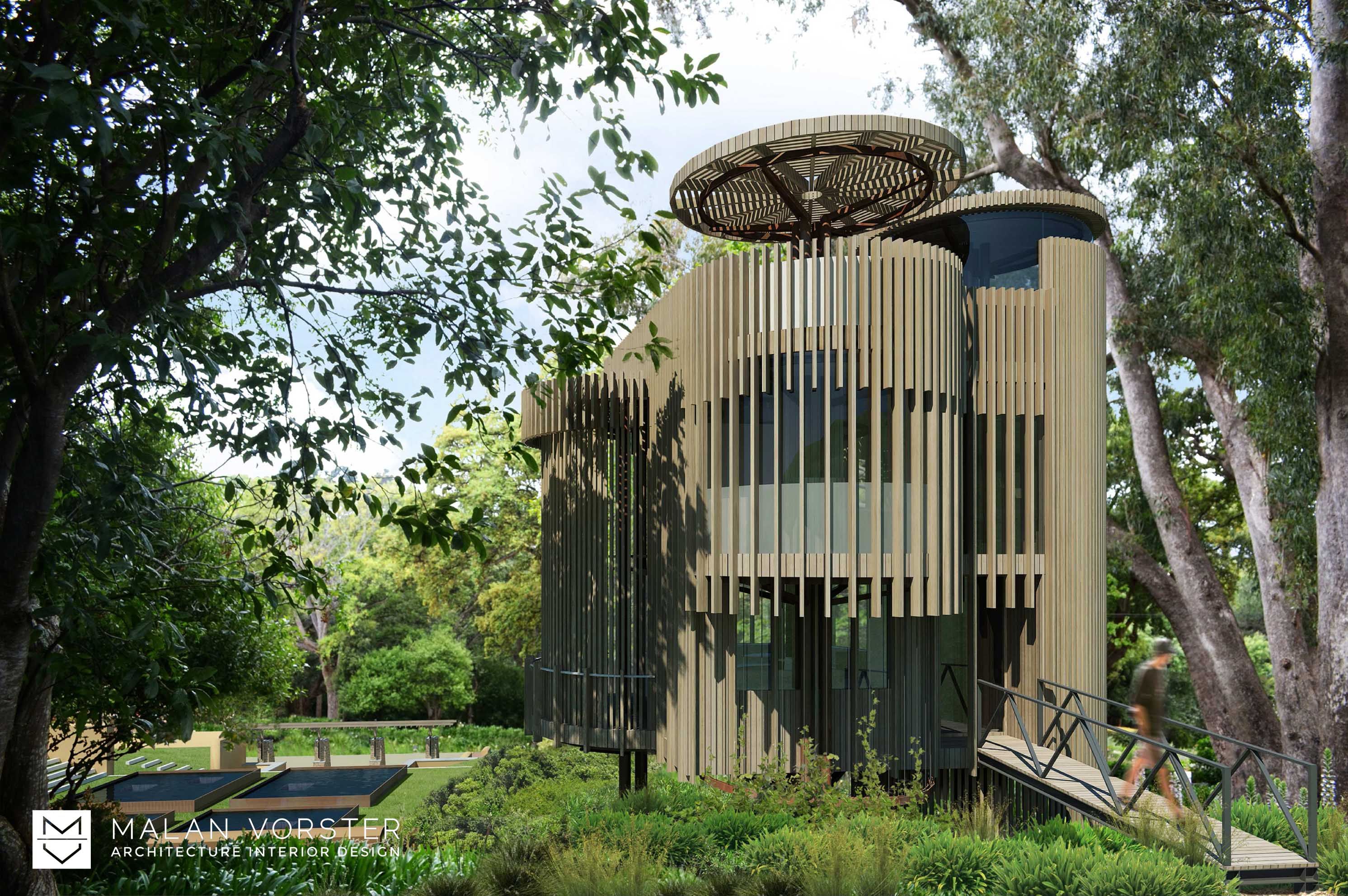
In Private Residence Unique to Vertical.
«Paarman Treehouse"
Malan Vorster: Interior architecture
Location: The cap, South Africa
principal architects: Pieter Malan, Jan-Heyn Vorster
Space: 117,0 m2
Year Project: 2016
Photographies: Malan Vorster
manufacturers: Western red cedar, Hakwood, COR-TEN

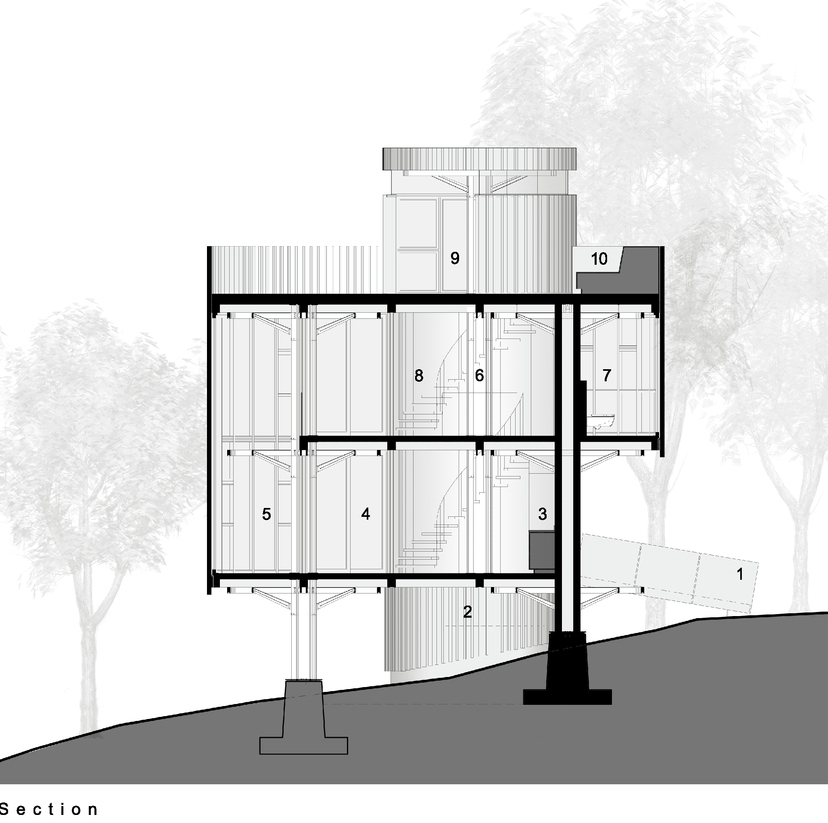
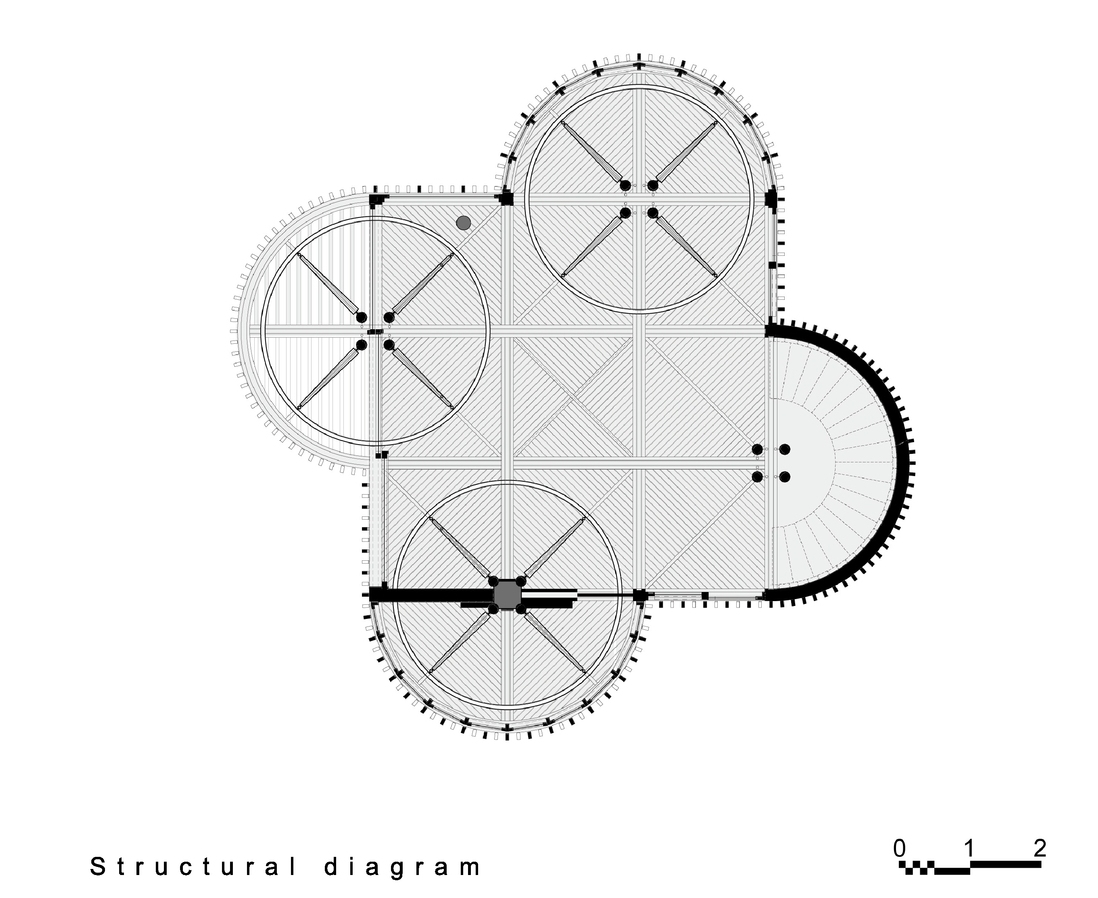
Organizational diagram of the structure explores pure geometry of a square, each side being divided into three modules and where two of these modules determine the diameter of a circle on each of the four sides of the square resulting in a pin-wheel arrangement plan.
Malan Vorster has designed a vertical single private residence in the suburb of Constantia Cape Town in South Africa which was inspired by the tree houses..
The structure consists of four cylindrical towers slightly covered western red cedar slats and should match the height of the surrounding trees to provide a view of the surrounding forest. he was inspired by the sense of fun and creativity associated with cabins in conventional trees, being built on stilts with a small steel Corten ramp giving access to the raised home.
Inspired by wooden shacks Horace Gifford and Kengo Kuma, the idea to work with the empty or the interspace, master of pure form and ethics of the details of Carlo Scarpa inspired geometric restraint process and homemade.
The residence carries a relatively simple material palette of glass, Western red cedar wood and Corten steel carrying a lightly rusted finish.
All surfaces were deliberately left untreated, so outside the residence resist over time and develop a natural patina.
Inside, a mezzanine with a clear glass balustrade serves master bedroom of la cabane Paarman Tree, enjoying the views from the top of the house.
Because of the cylindrical structure, most rooms have circular floor plans or even semicircular, as seen in the bathroom below.
The main living area occupies the first floor of the house, with each of the semicircular bays harboring a different function, y compris a patio, an alcove and main staircase.
On the second floor, the main chamber has a void surrounded by a glass balustrade with a view of the level at the front, while the en-suite bathroom occupies a nook at the back.
https://youtu.be/90ZIaCrq5K0



