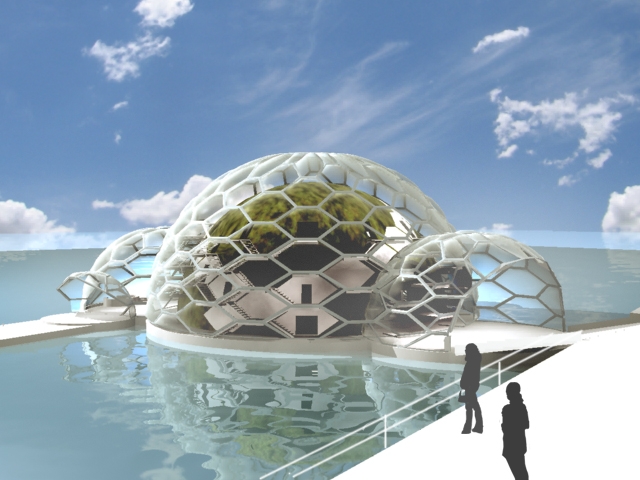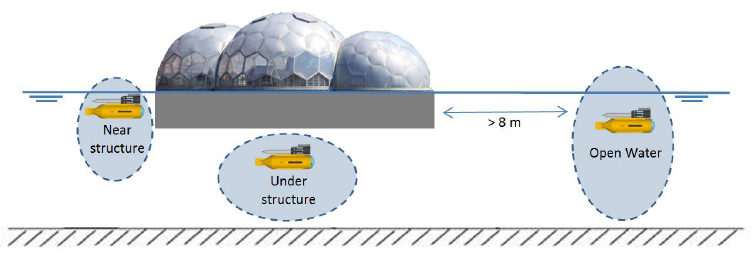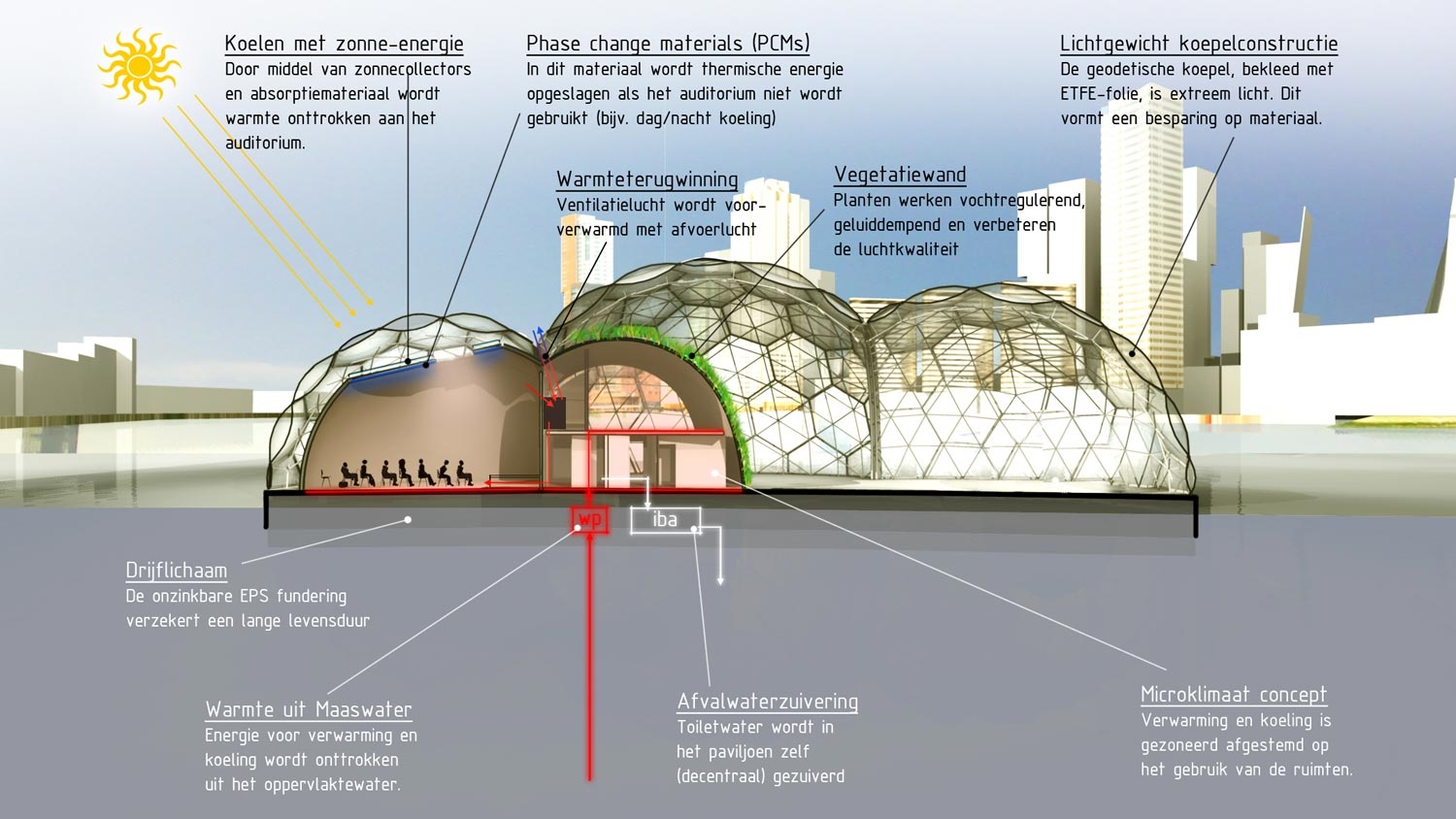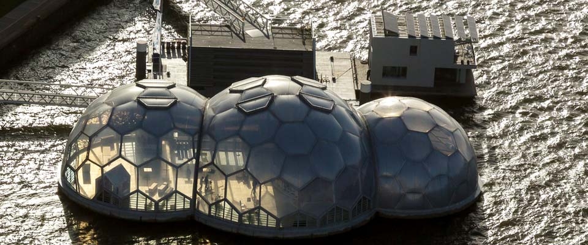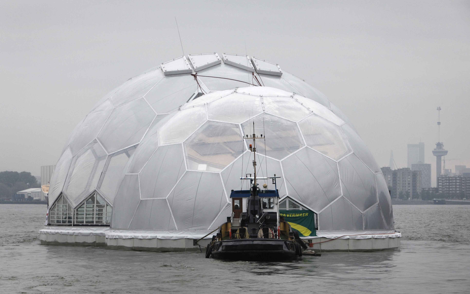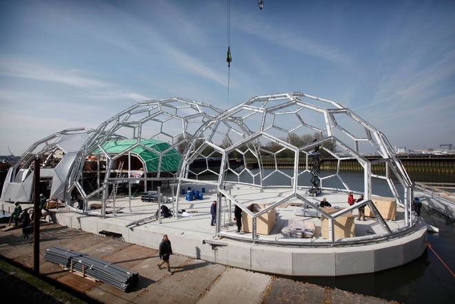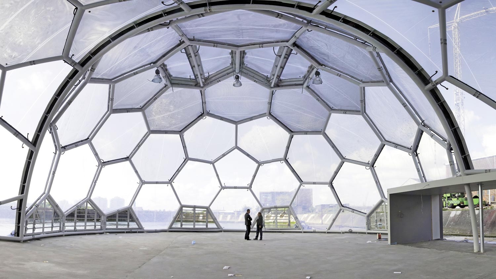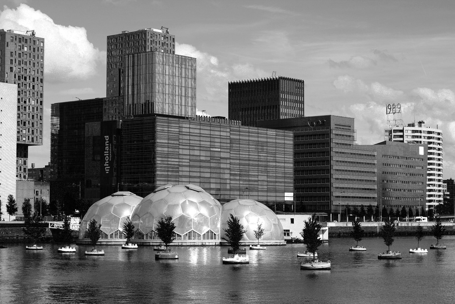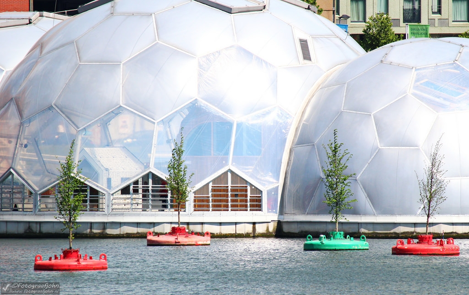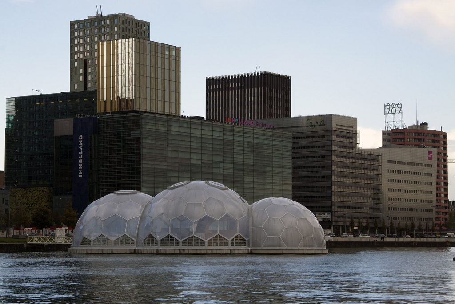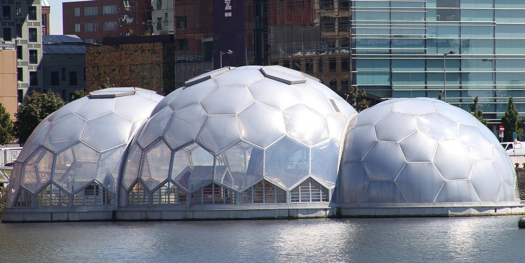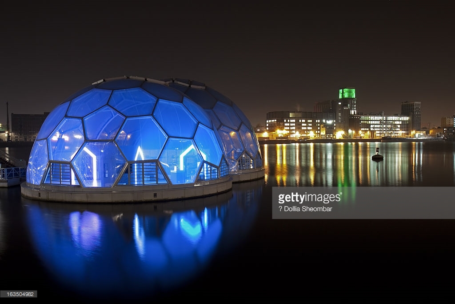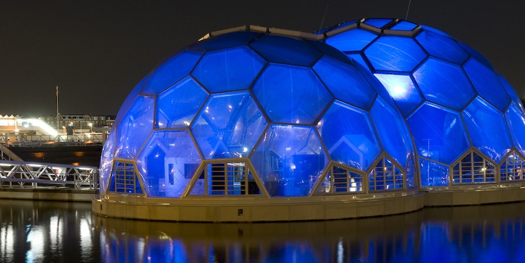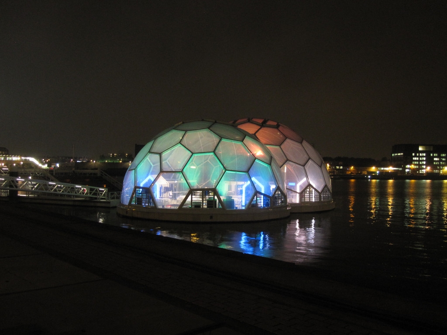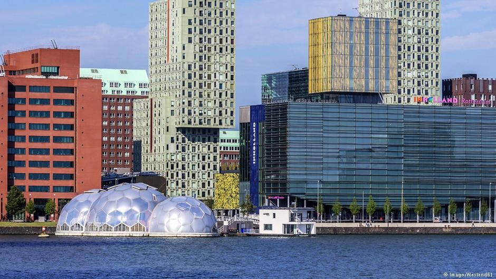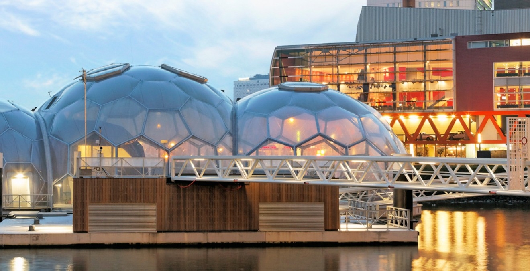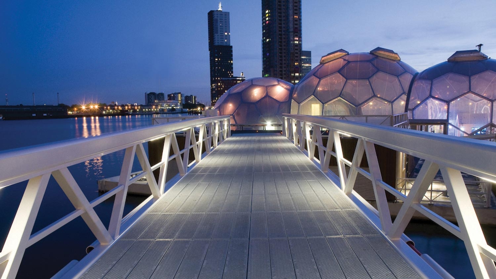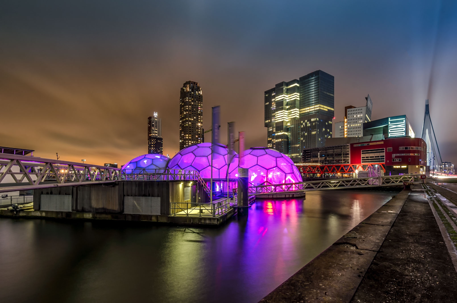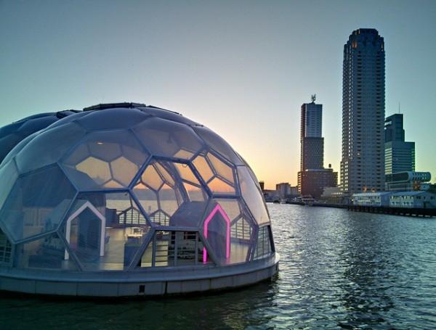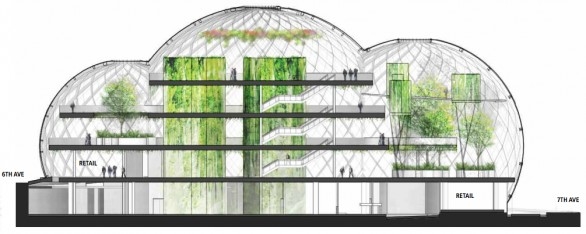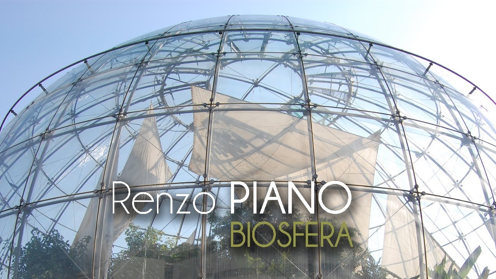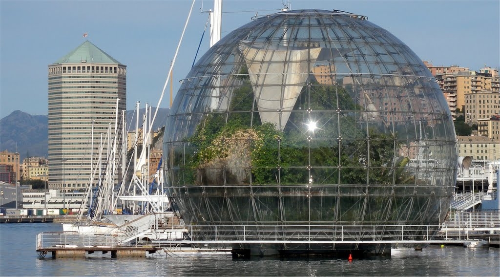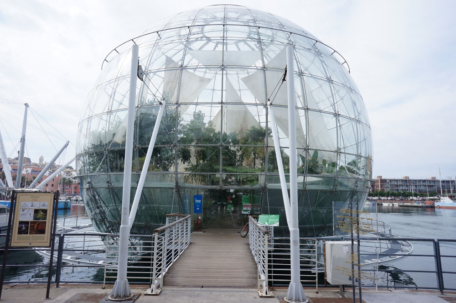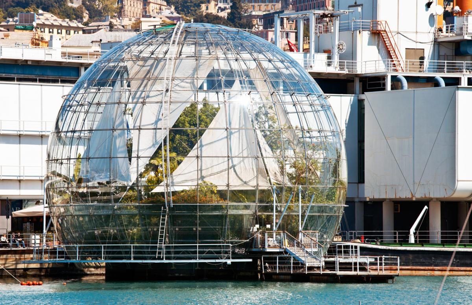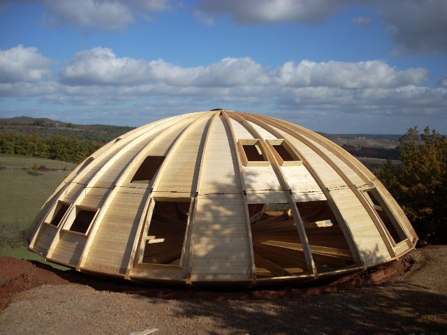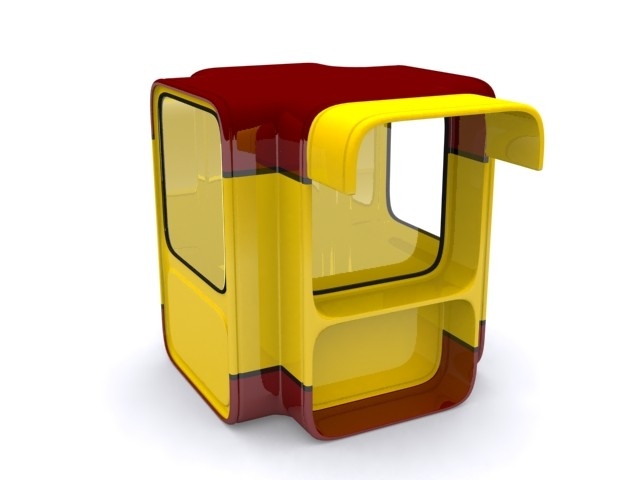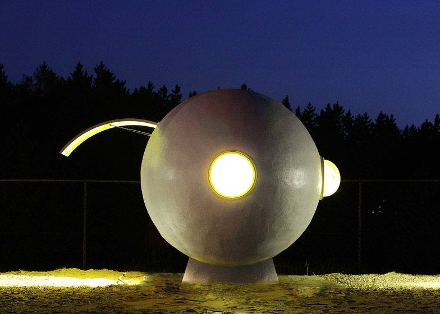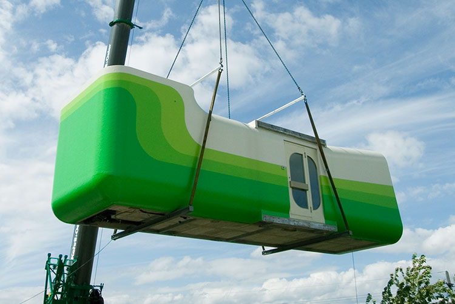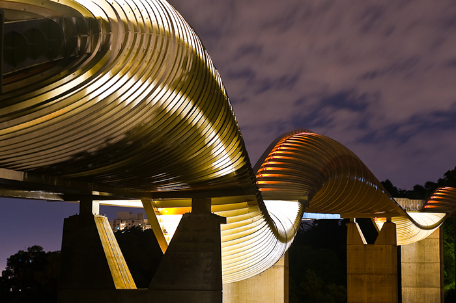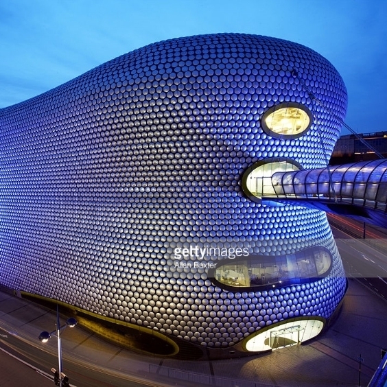Sphere 2010 Dura Vermeer – Netherlands, Rotterdam
Rotterdam – During the bombing 1940 and 1943, Rotterdam has lost over 6000 buildings and more 26 000 houses. This tragic loss of historical heritage has turned the city into a testing ground for innovative building styles and technological experiments such as the floating architecture, robotics building, Wind buildings,
3D printing technologies and purifying towers smog.
The first shining examples of new architecture were the Cube Houses Piet Blom in 1977 and the department store De Bijenkorf Marcel Breuer 1957. The city has reinvented itself over the 20 recent years and the innovative architecture is a big part of this reversal. Over the past three years, the urban landscape of Rotterdam has seen the arrival of several notable buildings, since the new station.. the Benthem Crouwel, Hall of MVRDV, MVSA and West 8.
Rotterdam was included in the Lonely Planet list 10 cities to visit in 2016 and described as the outdoor gallery contemporary architecture. And this city will continue to surprise us in the near future with unprecedented projects. One of them is a huge circular wind that doubles as a residential building, hotel and roller coaster.
ROTTERDAM – Dura Vermeer
Project 3D
ETFE
Cutter membrane ETFE
The ETFE film which covers the domes is about 100 times lighter than glass.
floating spheres in IJburg // Architectenbureau Marlies Rohmer
The floating pavilion was designed by the local team DeltaSync Architects and built by PublicDomain Dura Vermeer
Floating Pavilion is part of the objective of the Rotterdam Climate Initiative to reduce CO2 emissions
Initiated by DeltaSync, Floating Pavilion wants a construction pilot project & rsquo; water and a first step towards & rsquo; floating urbanization.
The pavilion is a pilot and a catalyst for floating construction in Rotterdam. It consists of three connected spheres, the largest of which has a radius of 12 meters. L & rsquo; floor space of & rsquo; island flag is over 24 at 46 meters. The pavilion is located in the Rijnhaven. This port is very suitable for the flag because of its moderate waves. L & rsquo; water use Rijnhaven by inland vessels has decreased since the port is destined to become a future marina. The Rijnhaven is well served by public transport, Also on & rsquo; water. Aiming to be the world capital of CO2 halving carbon emissions, Rotterdam has ambitious plans for s & rsquo; adapt to & rsquo; sea level rise. L & rsquo; idea is to build a community of floating homes, and this charming floating pavilion is their first prototype, currently used for exhibitions and events. The innovative pavilion responds to a growing demand & rsquo; resistant shelters climate, as flexible and independent as possible.
Process Description:
To heat and cool rooms, floor heating and FiWiHex units (efficient heat exchangers) are used. This heating system is sustainable because c & rsquo; is a low temperature heating and it uses radiation instead of convection heat and cold. L & rsquo; space & rsquo; exposure is passively heated by the sun and by the breakdown of locks.
In the facade, large hatches and glass strips were placed which can be opened for ventilation. To avoid too much sun exposure, the façade cushions differ in transparency: they are less transparent in the higher and more transparent layers in the lower layers.
This area serves as & rsquo; transition space between & rsquo; interior and & rsquo; outside, with a maximum temperature of 15 degrees C.. The auditorium (the smaller dome), however, a solar collector vacuum tube placed on the ceiling together the sun. s heat to turn it into cooling. This sounds like a contradiction, but it is based on the process that also takes place in & rsquo; inside the human body – l & rsquo; evaporation. This cooling system is called adiabatic cooling by evaporation and works via a d & rsquo handler; smart air.
The pavilion also purifies its own toilet water using a three-tank system IBA, which consists of three different purification processes which take place in three separate tanks – physical purification, Chemical and Biological. L & rsquo; drinking water is purified and reused as rinsing water as much as possible. Everything else can be discharged safely to surface waters. This cooling system is called adiabatic cooling by evaporation and works via a d & rsquo handler; smart air.
The pavilion also purifies its own toilet water using a three-tank system IBA, which consists of three different purification processes which take place in three separate tanks – physical purification, Chemical and Biological. L & rsquo; drinking water is purified and reused as rinsing water as much as possible. Everything else can be discharged safely to surface waters. This cooling system is called adiabatic cooling by evaporation and works via a d & rsquo handler; smart air. The pavilion also purifies its own toilet water using a three-tank system IBA, which consists of three different purification processes which take place in three separate tanks – physical purification, Chemical and Biological. L & rsquo; drinking water is purified and reused as rinsing water as much as possible. Everything else can be discharged safely to surface waters.
Much of the Netherlands lies below sea level
During 150 last years, Dutch conquered the sea to develop new land («polders») and protect with dikes and large water pumps systems. L & rsquo; rising sea levels and the & rsquo; intense storms cause the building & rsquo management structures existing water. See also the & rsquo; article on The Hague on innovative renovation projects dikes.
Each strip of land and each strip & rsquo; water is precious in a very dense countries like the Netherlands. The Task Force "Rotterdam Climate Initiative" was created to study the construction of buildings in areas at & rsquo; outside the dikes. The floating pavilion is the first result. The objectives of the new building is to reduce consumption of & rsquo; energy and CO2 emissions, according to reduction targets 50% CO2 emissions 50% d & rsquo; here 2020.
L & rsquo; analysis of global spatial data reveals that more than 50% of the world population lives within 3 km of the river or the nearest lake. The majority of the world population still lives within walking distance d & rsquo; a river or d & rsquo; a lake, reveals an overall analysis.
Project Outcome:
Over the last five years, the complex has served as a center of & rsquo; expertise for the demonstration of innovative and inspiring ways to address climate issues, to & rsquo; energy and the & rsquo; water. This orientation makes the pavilion and showcase the privileged place of & rsquo; a number of & rsquo; s & rsquo management organizations; water such as the National Water Center Rotterdam, which is currently being created. In this way, Floating Pavilion reinforces the competitive position of the management of sector & rsquo; water in the Netherlands.
spatial quality:
The Pavilion has a very valuable exterior aesthetic value which is above all unique and recognizable. As a place of & rsquo; exhibition and conference, these qualities are that & rsquo; helpful. Furthermore, its façade and shape, although special in a sense, were mixed with the & rsquo; environment mainly because of the transparency of the building. Seen from the shore, it looks like an almost surreal structure, a giant bubble floating on & rsquo; water. L & rsquo; interior is light and spacious, and acts as a sort of medial between & rsquo; interior and & rsquo; outside. L & rsquo; visitor experience is raised to a higher level, because the tangibility of & rsquo; experience of floating is undeniable. This adds another dimension to any event at the Pavilion, and is a step towards the & rsquo; public acceptance of floating structures as a new way of living the & rsquo; space.
Many innovations have been incorporated into this project:
In terms of materials, durability and construction. Its front is made of modular hexagonal shapes, made of steel and covered with & rsquo; an ETFE foil – a hundred times lighter material than glass, which does not seek the foundation and which is also used as thermal insulation. The film is double-layered and filled with & rsquo; air, which contains heat to & rsquo; interior during & rsquo; winter and keeps the inner temperature 21 degrees during the & rsquo; summer. The foundation is a recently patented structure, made of expanded polystyrene (EPS) combined with a grid of concrete beams. This construction method was developed and patented by Dura Vermeer and Unidek. The floating foundation allows the d & rsquo structure to be built on the & rsquo; water and then shipped to its intended destination. Furthermore, Pavilion offered a possible solution architects regarding floating structures and their function. The development & rsquo; a "floating building" allows architects, manufacturers to buildings and public areas not only d & rsquo; learn "how to build on & rsquo; water", but also; how to transport the floating buildings and all other aspects related to "houses on & rsquo; water".
The new industrial port area 'Tweede Maasvlakte', located much closer to the sea, took the role of Harbor City in recent years. Now 1600 hectares of the old harbor area becomes available for d & rsquo; other activities. The floating pavilion is an exemplary showcase of how the future development of the port might work as an & rsquo; recreation area, d & rsquo; public space and d & rsquo; accommodation Rotterdam tomorrow.
To this end, the city of Rotterdam built floating structures, the first of which is the floating pavilion. Currently moored in Rijnhaven, where they will stay until 2015, they will serve as the centerpiece of the Dutch Water Center, up & rsquo; in that & rsquo; it is shipped to its new location in another area of Stadshavens.
Appearing as floating spheres, three Pavilion linking structures are climate resilient and sustainable. The larger sphere has a radius of 12 meters and the entire soil surface over 46 meters 24 meters. When the level of the & rsquo; water increases, the pavilion also rises.
The location of Rijnhaven was chosen for its accessibility by public transport and on & rsquo; water, with the limited amount of waves beating the structure and little inland vessels using the port. Sustainability is achieved by & rsquo; use of materials, the flexibility of the structure and its accessories. L & rsquo; solar and & rsquo; surface water are used in HVAC systems and climate zones direct the & rsquo; energy where it is needed. The pavilion is largely self-sufficient part in terms of power and purifies his cologne.
Floaters were constructed with five layers of expanded polystyrene sheets (EPS), thickest later containing a concrete girder grid which is attached to the prefabricated concrete slabs to form the hard shell of the & rsquo; island that protects swing waves. Next to this is placed a concrete floor 20 cm thick, floats 80 cm above the & rsquo; water.
BONUS !
Biosphere, commonly known the Bulle de Renzo Piano,
is a glass and steel structure located in the Old Port of Genoa.
Biosphere, commonly known as Renzo Piano Bolla is a glass and steel structure located in the Old Port of Genoa and built in 2001. The structure, spherical, with a diameter of 20 m, a total weight of 60t and an exposure period of about 200 m² is suspended by the sea, the bridge Spinola, near the aquarium.
Inside, he rebuilt a small rainforest area that houses more 150 species of animal and plant organisms, like birds, the butterflies, iguanas, turtles, the fish, the insects, large tree ferns municipal nurseries, high as seven meters and various types of tropical plants traditionally used by humans, which are the climatic conditions for their survival through a computerized packaging system that ensures the maintenance of an adequate level of temperature and humidity in the sphere.
It was designed by the Genoese architect Renzo Piano and opened in 2001 at the summit of G8 held in Genoa. Today, visit inside the balloon is part of the courses offered by the Genoa Aquarium.
There are two air conditioning systems: an artificial, used in winter, compound of thermal machines in the sphere, exploiting the heat of sea water to provide a heat pump through a series of radiators and another consisting of a system of movable sails, depending on the position of the sun, varying the incidence of the solar radiation (protecting the more or less).
The structure created by the famous Genoese architect was officially inaugurated 19 January 2002


