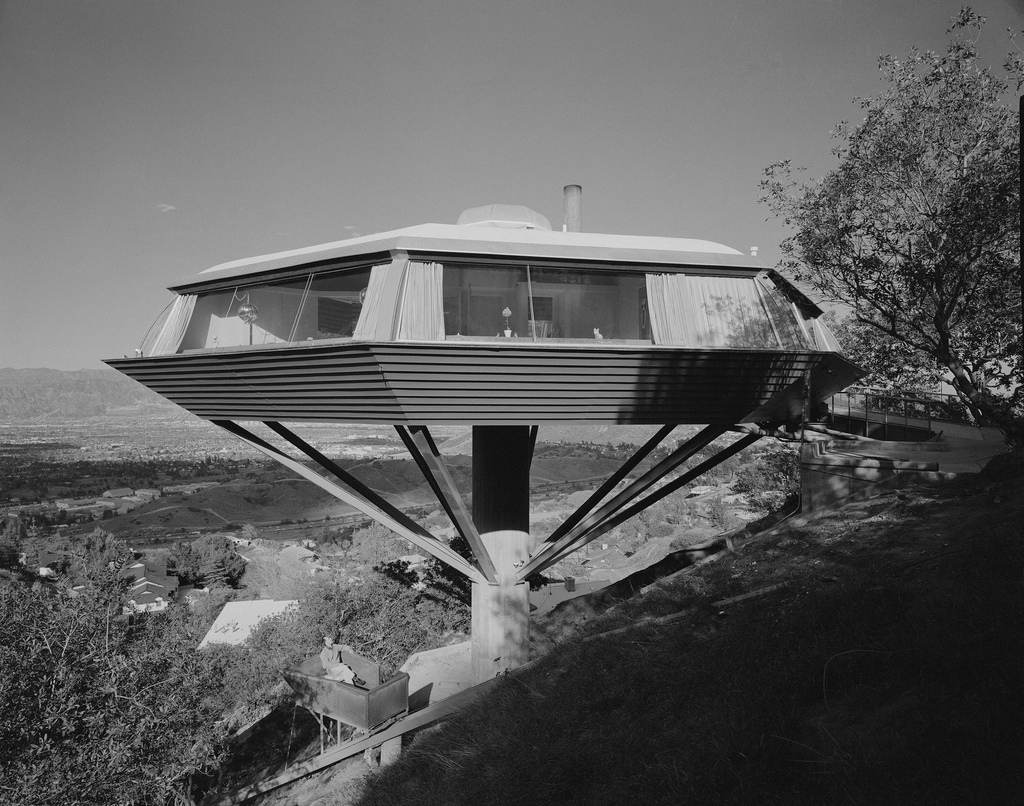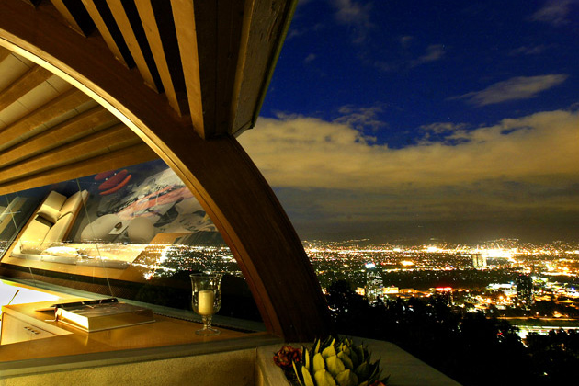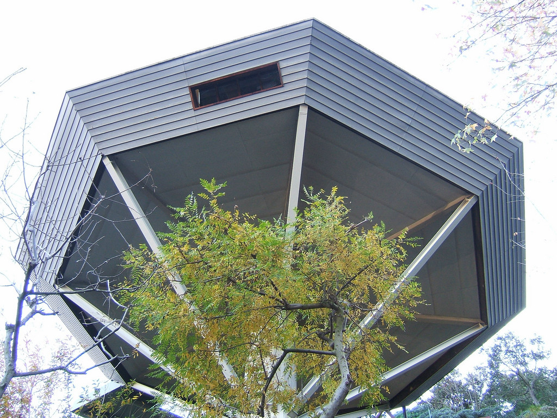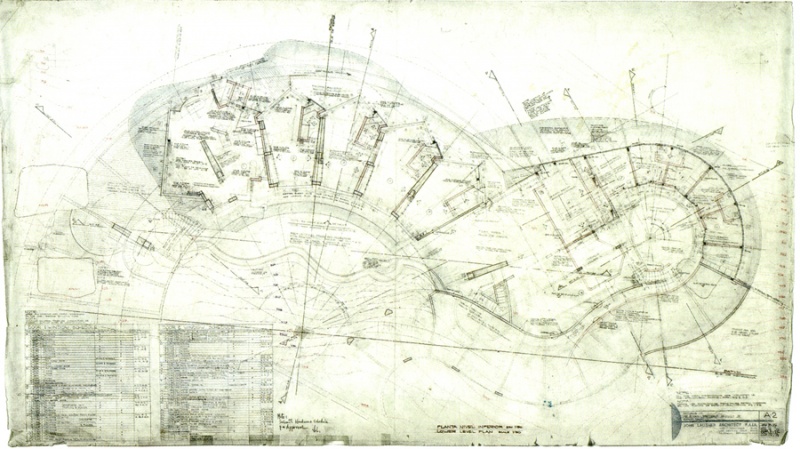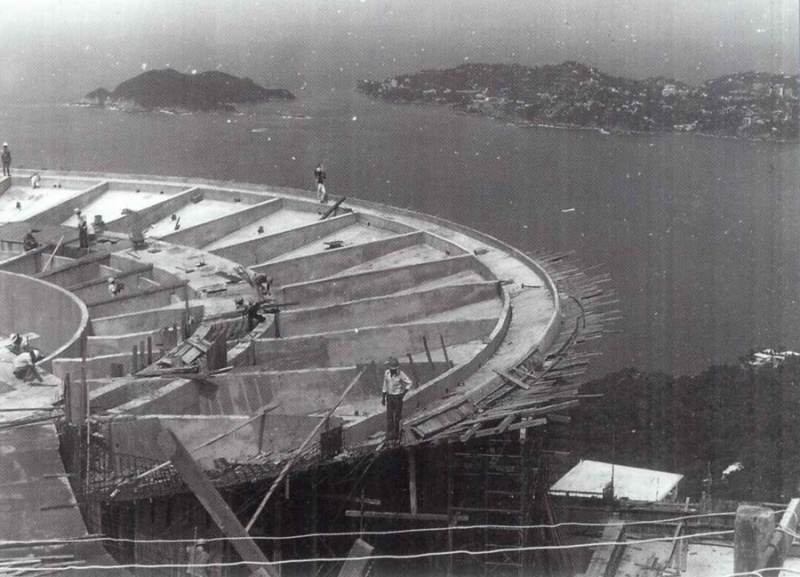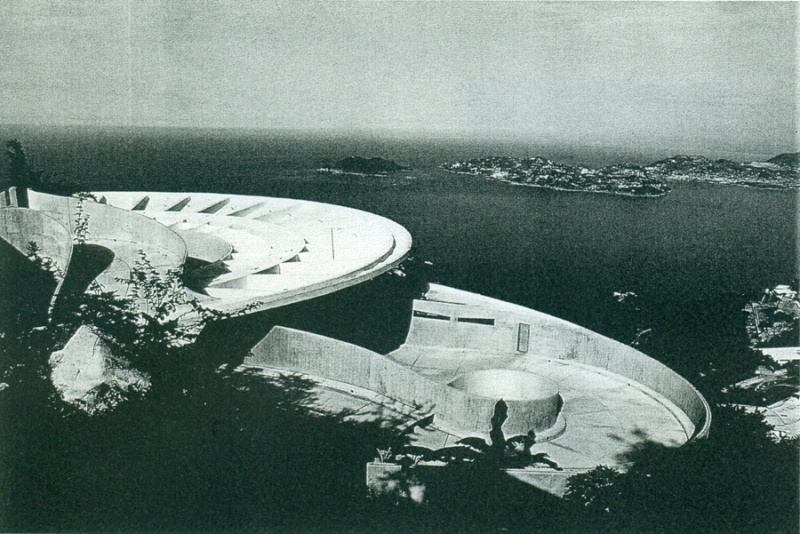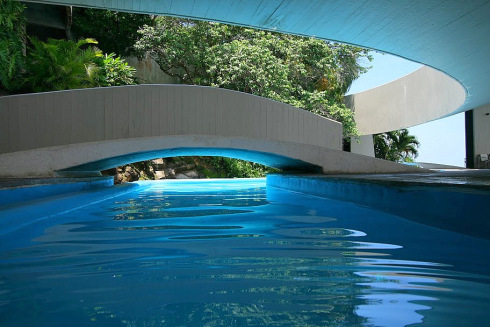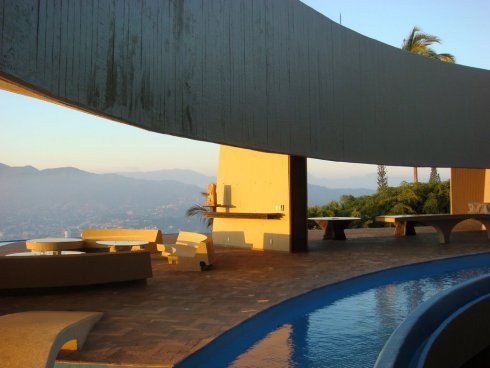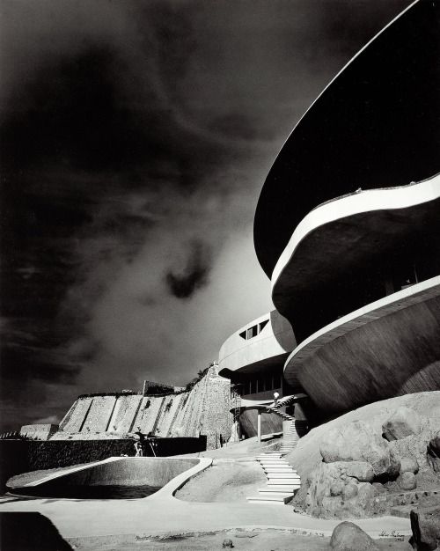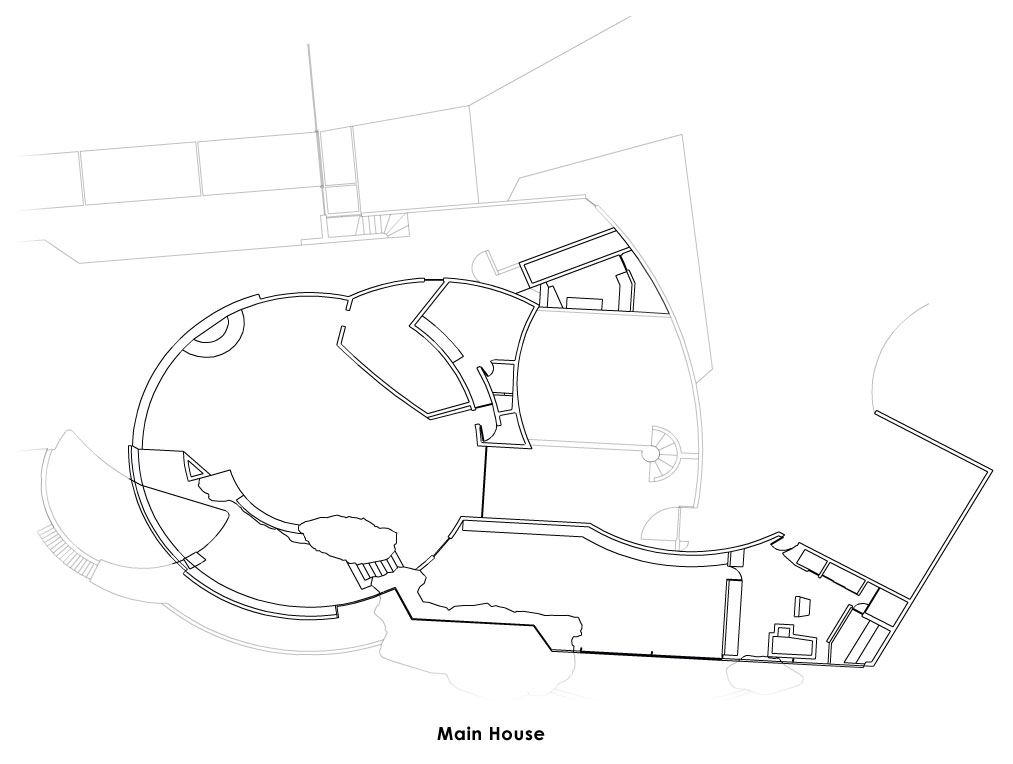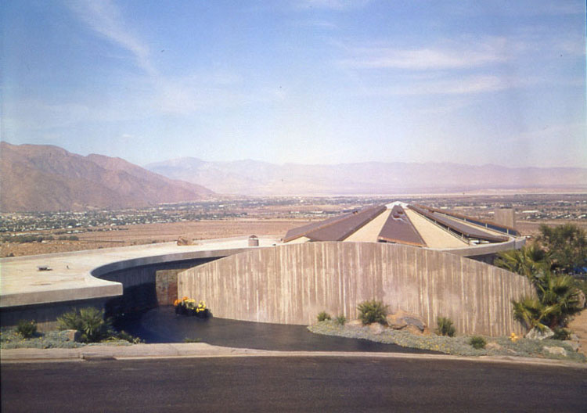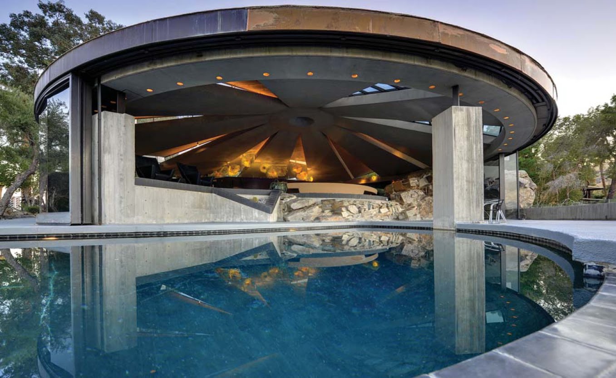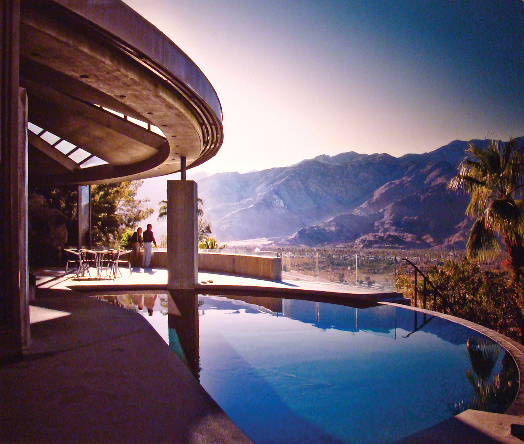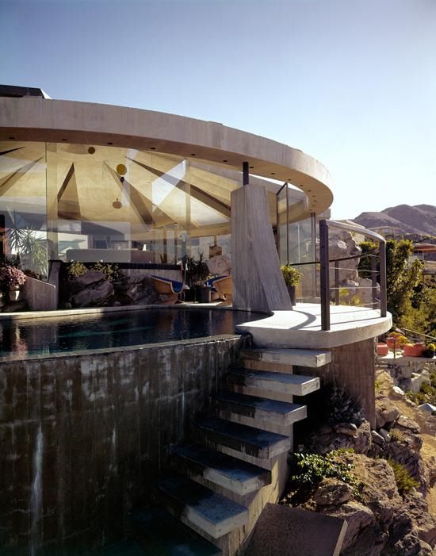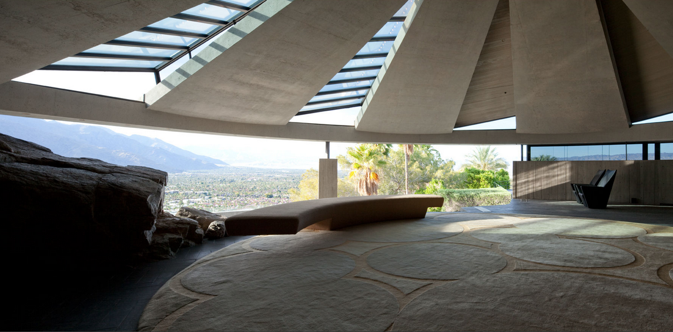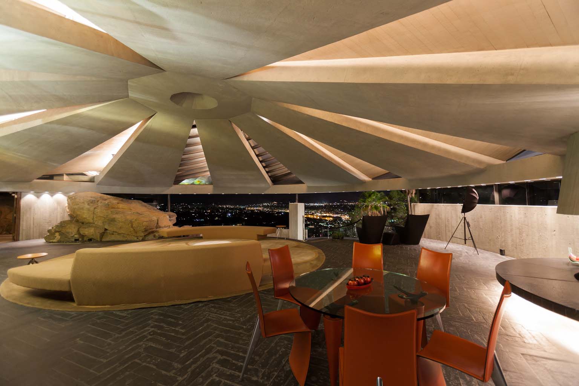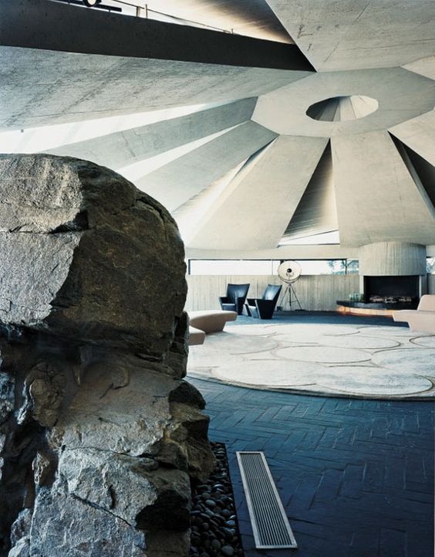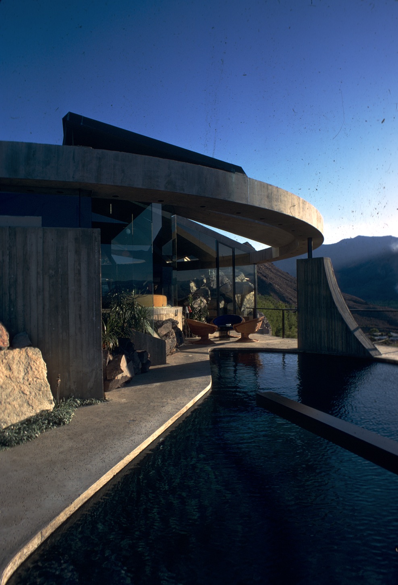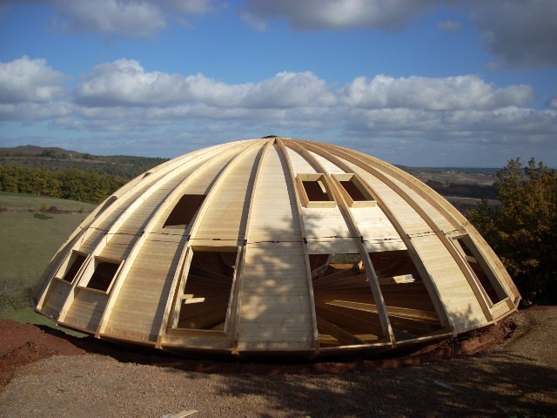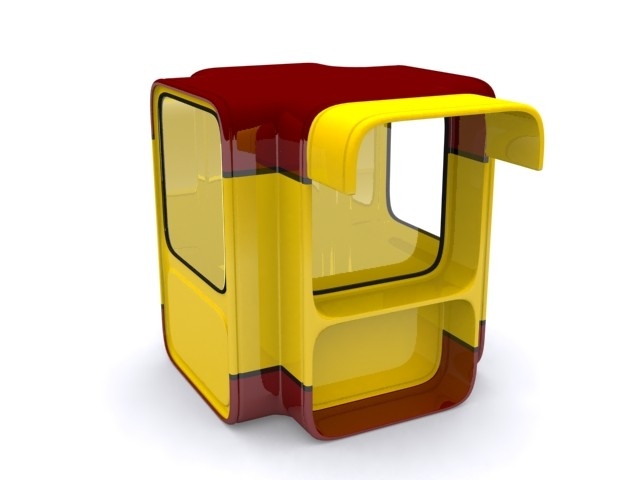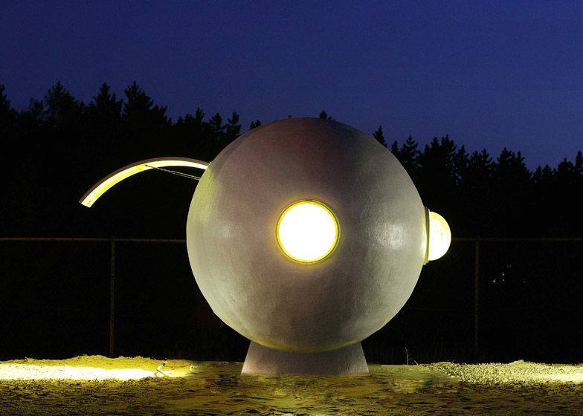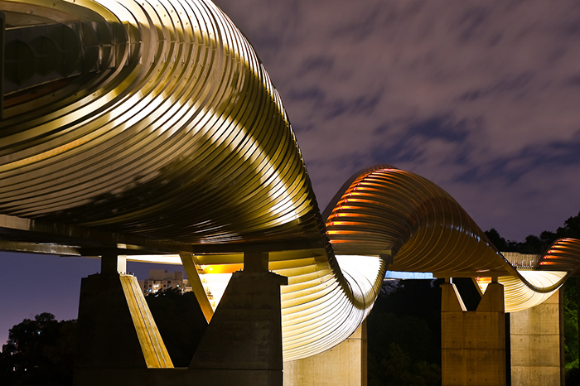John Lautner The Chemisphere, Elrod House – USA
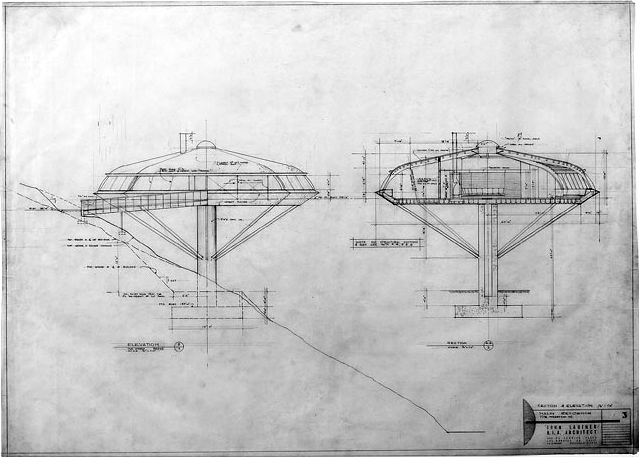


JOHN EDWARD LAUTNER

“THE CHEMOSPHERE”
 |
 |
Julius Shulman Photography 1961
John Edward Lautner (born in 1911-1994) was an American architect whose influential generation, mainly located in Southern California, combining technical prowess with a very sensual architecture and spectacularly futuriste.John Lautner was born in Marquette, Michigan. It was part of the team around Frank Lloyd Wright at Taliesin where, for nearly six years in the 1930, was formed to architecture, alongside great artists like E. Fay Jones, Paolo Soleri or Santiago Martínez Delgado, and where he foreman office on the construction of the Wingspread Johnson residence built by Wright and two other of his projects in Los Angeles whose Sturges House. It is part of the figures from Talents of the most talented.
2009. The Architecture of John Lautner, feature documentary on the visionary architect in the middle of the century.
Director: murray Grigor, producers: Sara Sackner et Anna Thomas Director of Photography: Hamid Shams Editor: Sara Sackner Composer: Elliott Goldkind
The ” Chemosphere ” has become a Los Angeles monument that evokes both hope and a touch of madness. It was the setting for films like Body Double Brian De Palma or Charlie's Angels McG, or to the video game Grand Theft Auto: San Andreas. In 2000, German publisher Benedikt Taschen in acquired and order catering to architects Frank Escher and Ravi Gune Wardena. A copy of the Chemosphere is used as a tray for TV shows.
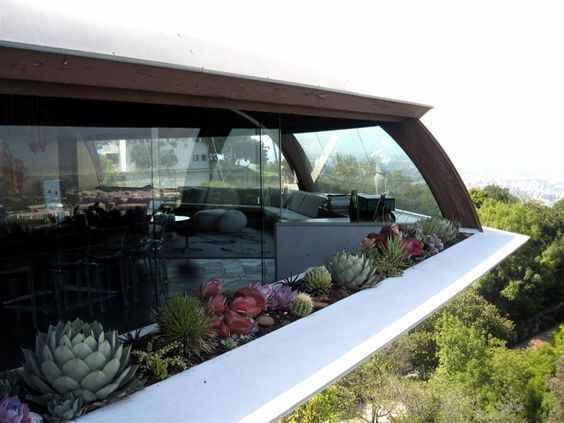
Architect John Lautner's Chémosphère is praised for its unique design, an ingenious solution for construction on a slope of 45 °, which makes construction almost impossible. He decided which house should be one story, an octagonal house, built on a concrete pole of 30 feet high which is supported by a base buried in the ground. This approach cuts the cost of almost half the traditional retaining wall construction solution. This method also left intact and preserved natural environment.

The structure of the Chemosphere is made of steel, wood and the roof is supported by curved laminated wood frames. The setting of the house is lined with window openings to provide stunning views of the surrounding landscape. Transition outward is performed by the retail bord.Cette edge region, while taking account of storage, a seat and at one point a small terrace, is also structural.
The interior is divided into designated spaces. The north side facing the view contains public spaces such as the living room, kitchen and dining room, while the side facing the hills contains four bedrooms and bathroom. In the center of the structure, there is a dramatic fireplace, surrounded by exposed brick wall and a skylight- above to let it flow freely in day. Lautner included two entries Chemosphere.

Due to the site gradient, to reach the residence requires users to park their car a few feet below the house and take a funicular up the hill to the entrance near the kitchen. There is also a small path, within walking distance which leads off the upper side of the hill.
In 2004, the city of Los Angeles said the resident of a historical and cultural monument. For such a complex designed home, the high maintenance of disadvantage caused the original owner Leonard Malin sell home 1972 which was then allowed to run down. Fortunately, a German couple bought the house 1998 and restored to its original state.

In 2004, the city of Los Angeles said the resident of a historical and cultural monument. It has also been included in a list of all time top 10 Homes in Los Angeles. The Hammer Museum showed the Chemosphere in an exhibition that was part of a retrospective of the work of John Lautner between August and October of 2008.



John Lautner Arango-Marbrisa House – Acapulco, Mexico – 1973

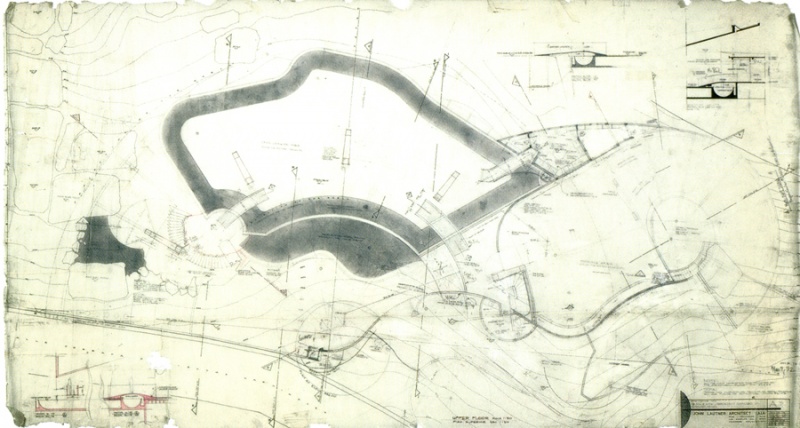
Plans de l'Arango – Marbrisa House
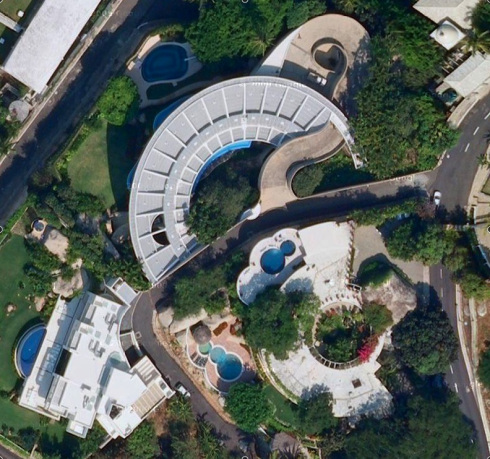
This 1973 mid-century modern icon, organic architecture is located in Acapulco, Mexico and has an area of 25,000.00 square feet. The house is perched on a steep site overlooking Acapulco Bay. The upper floor, for living and main area entertainment, comprises a large open terrace surrounded by a moat pool / garde-corps cantilever, wide and deep enough to allow swimming, that seems to overflow into the ocean below, inspiring a feeling of infinite space.







JOHN LAUTNER ARTHUR ELROD HOUSE – 1969




built in 1969 for interior designer Arthur Elrod, Palm Springs domed concrete structure incorporates rock formations of the hill. He is best known as the place where 007 gets a beating two women pilcrow-shots in the film classic Bond:
► Diamonds Are Forever ► Diamonds Are Forever (1971) Bambi & Thumper .
THE GOLDSTEIN RESIDENCE, 2013.


