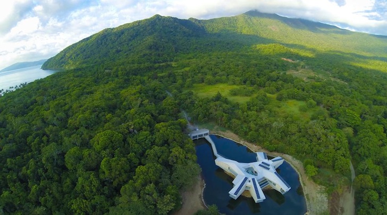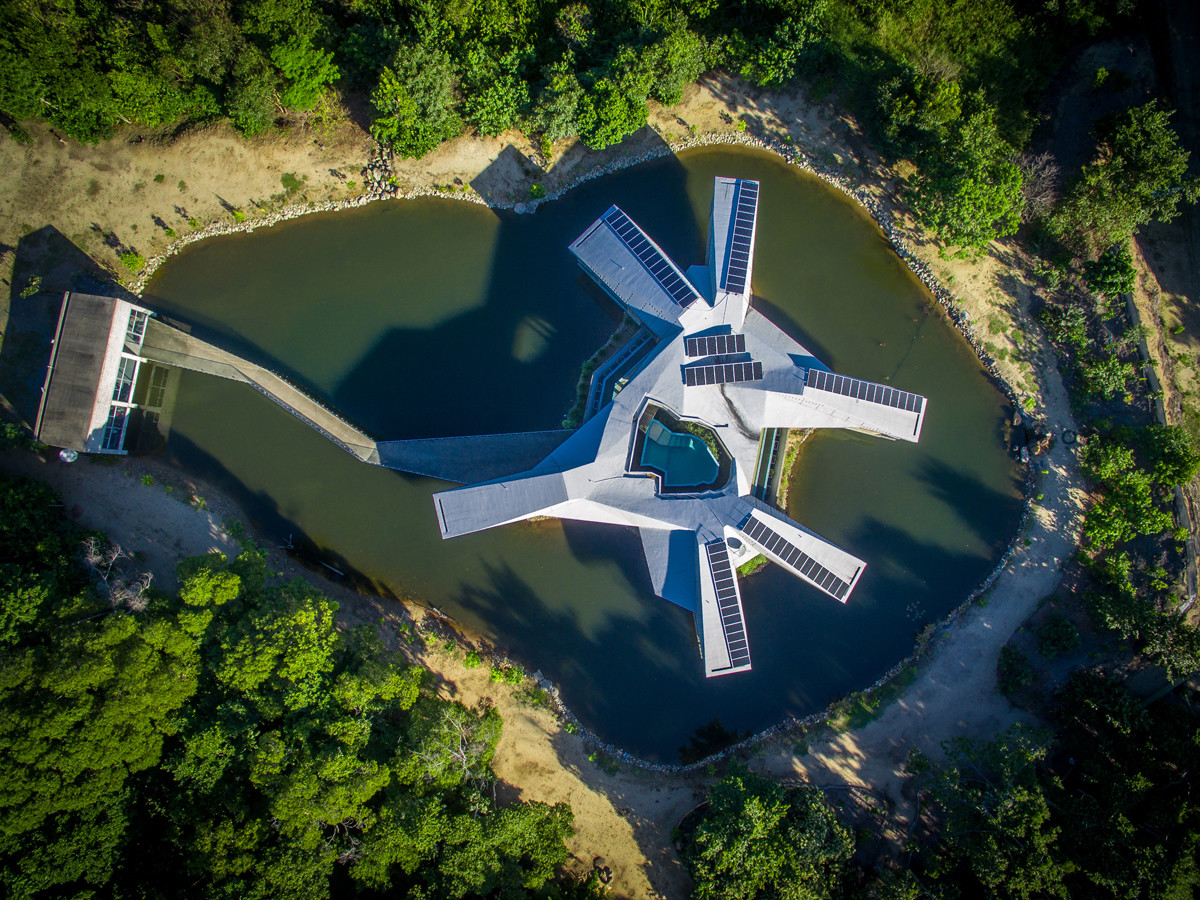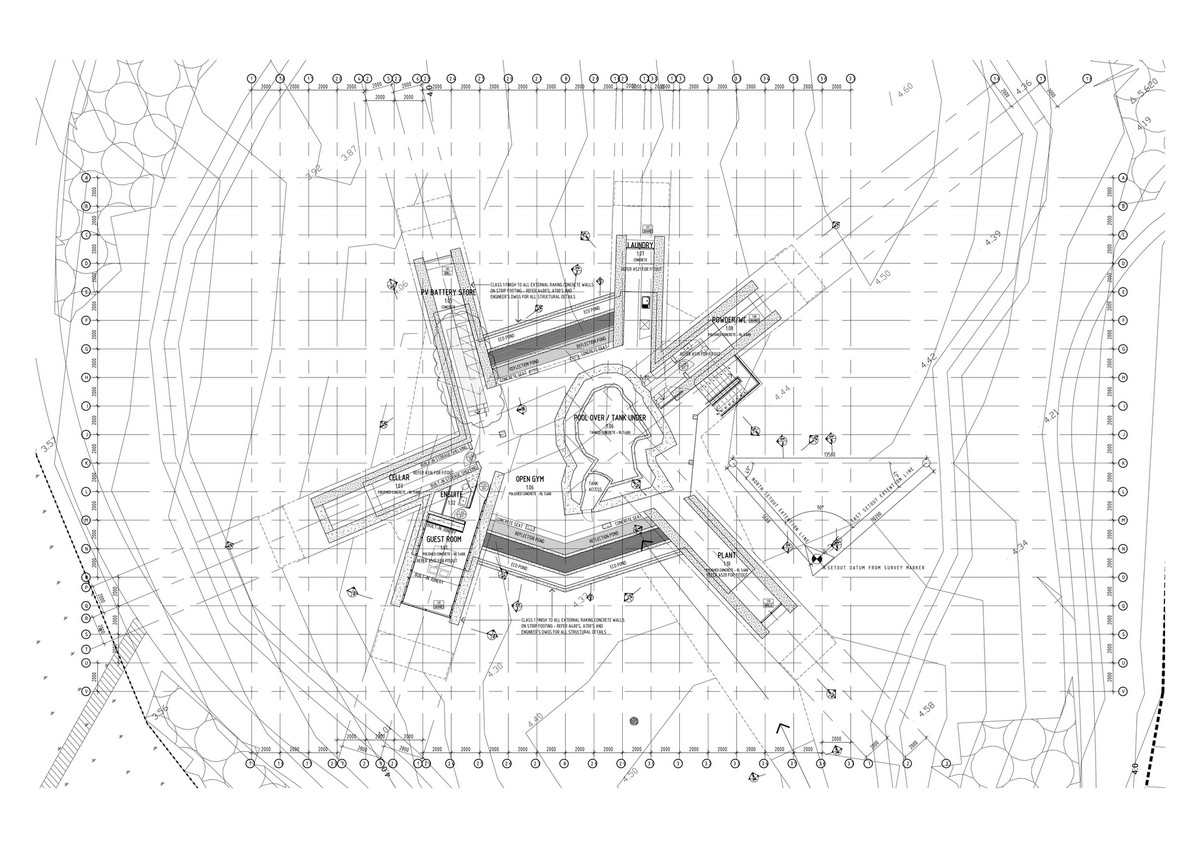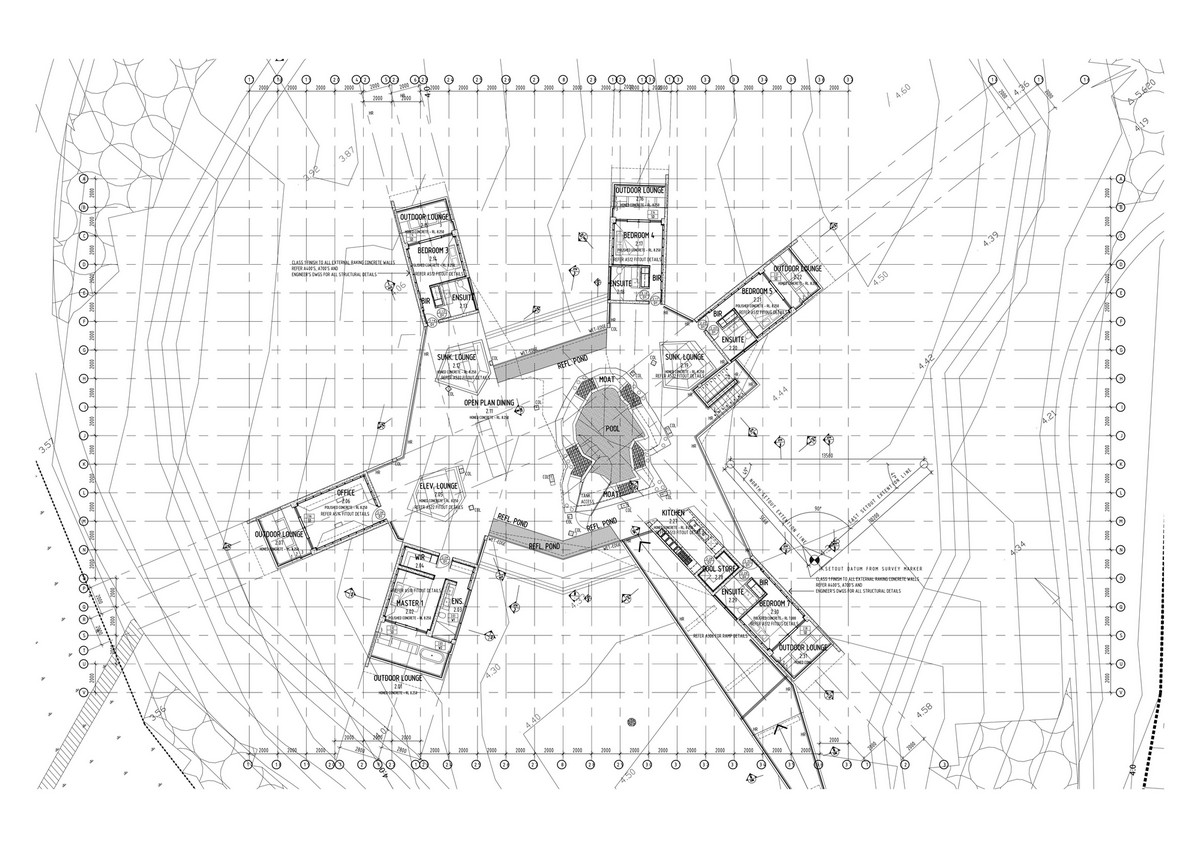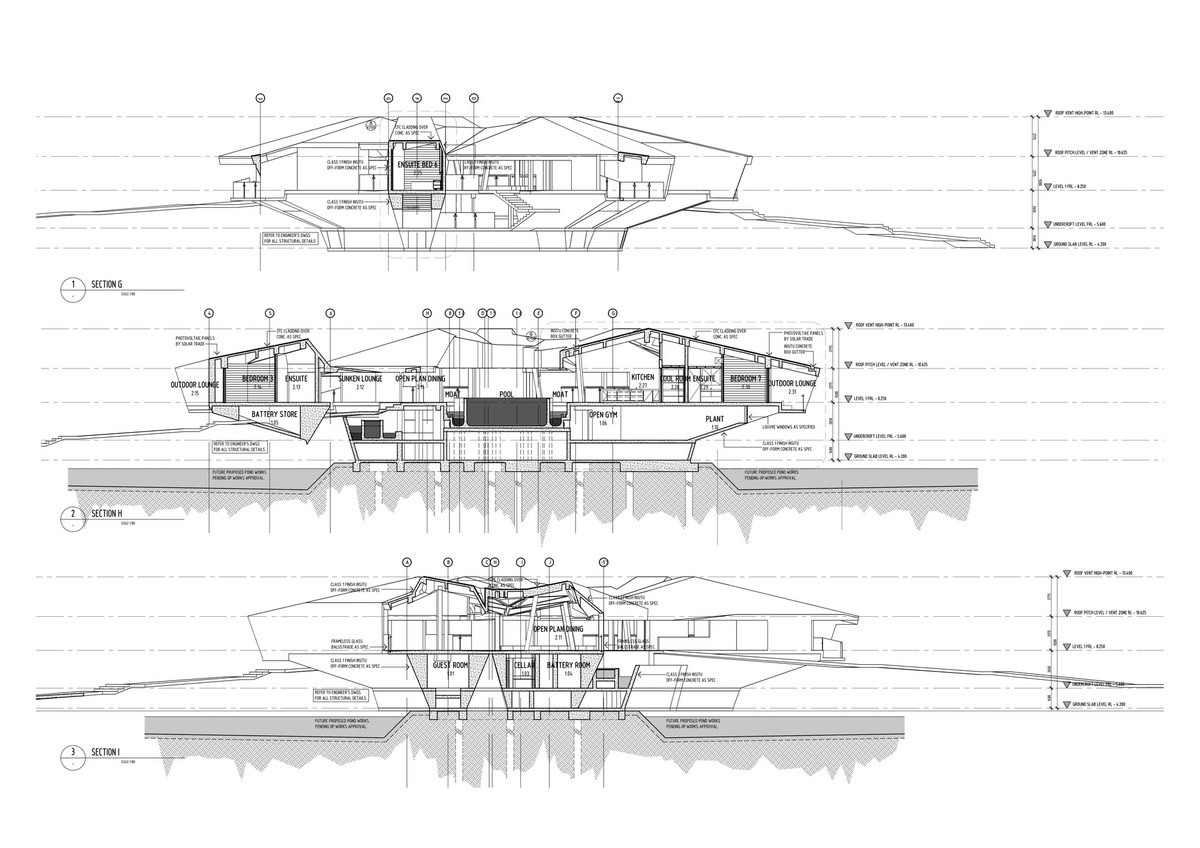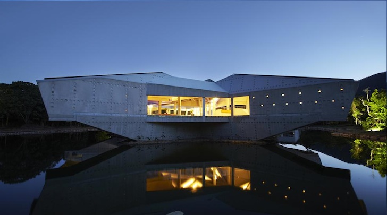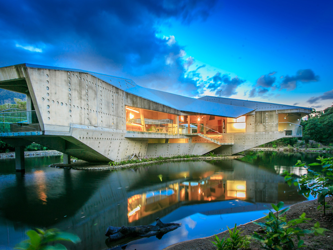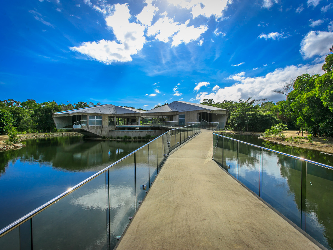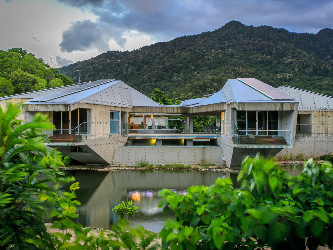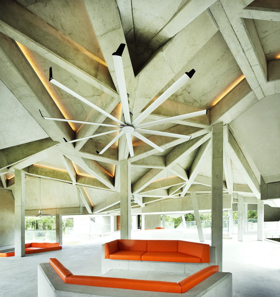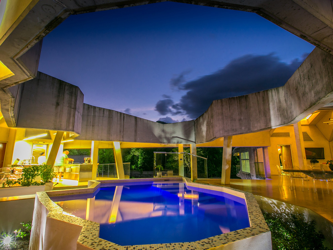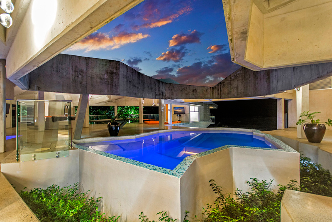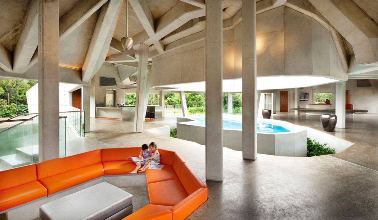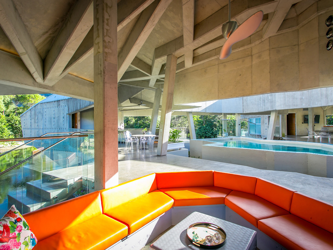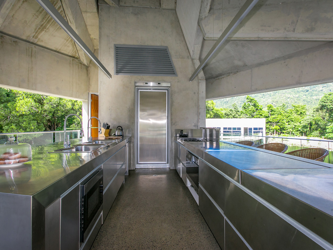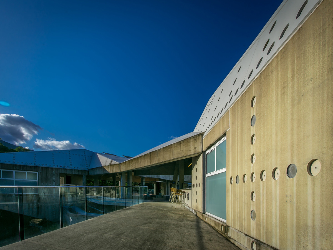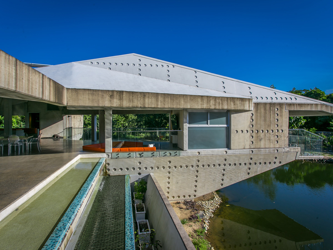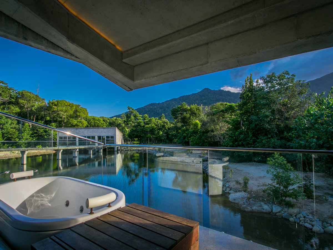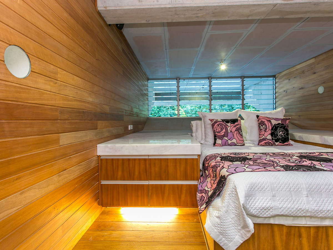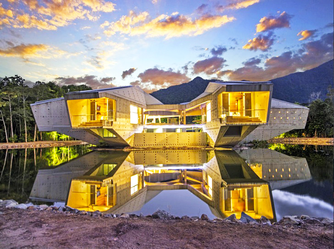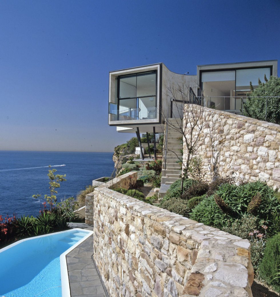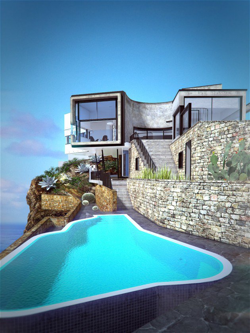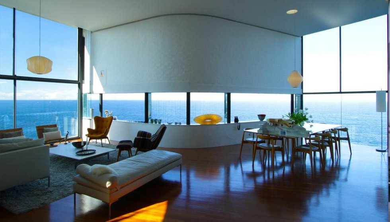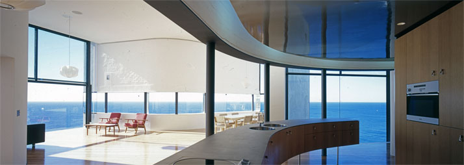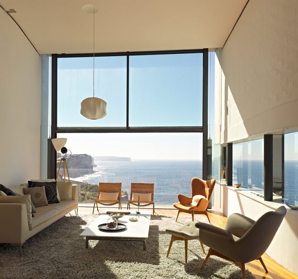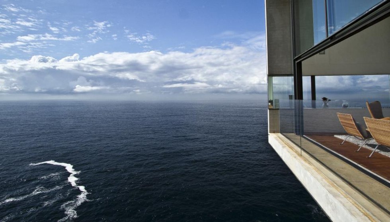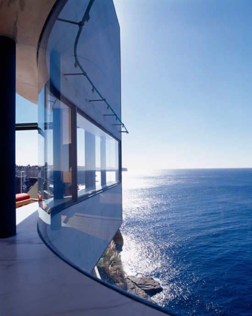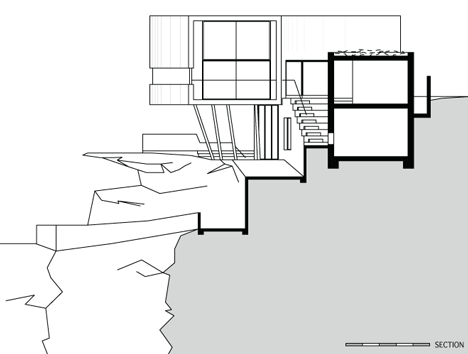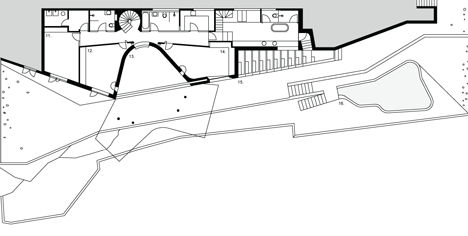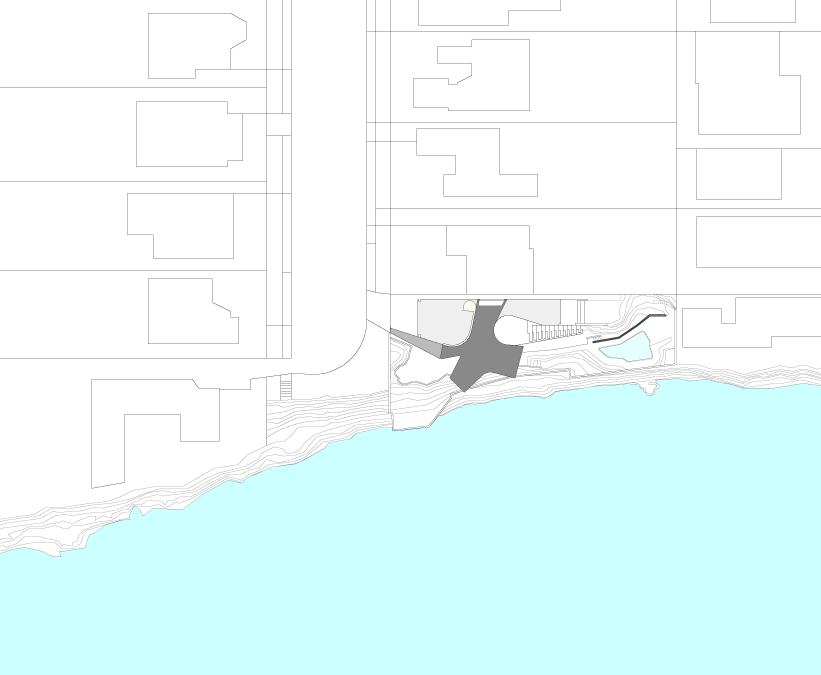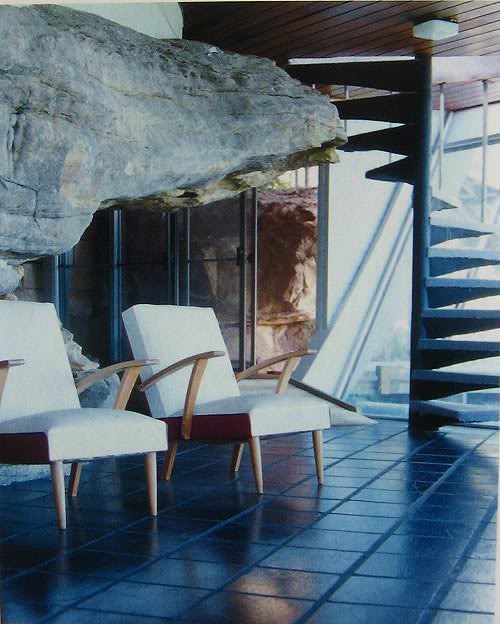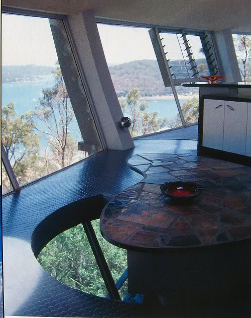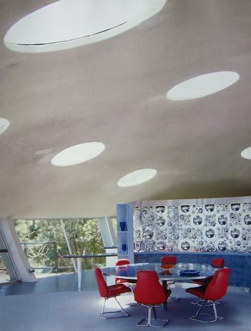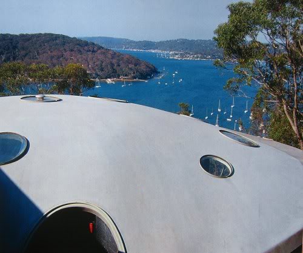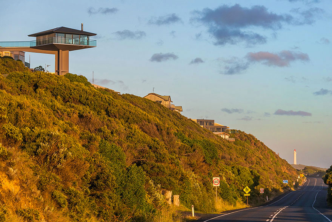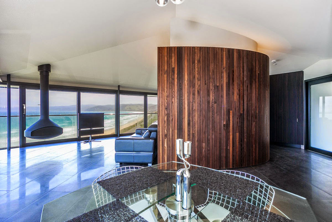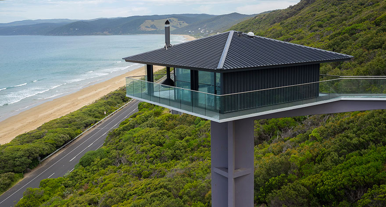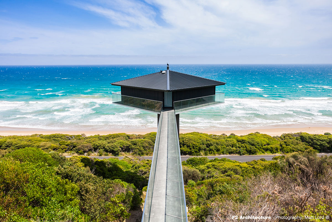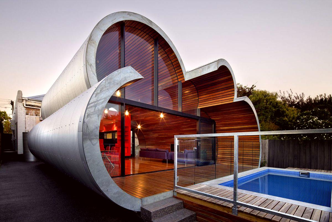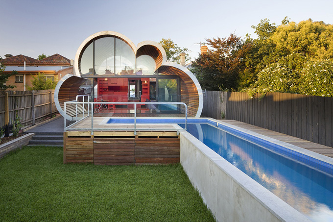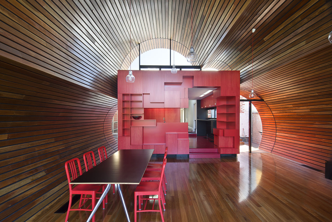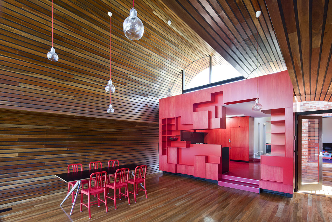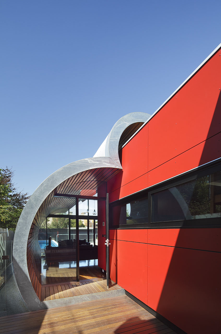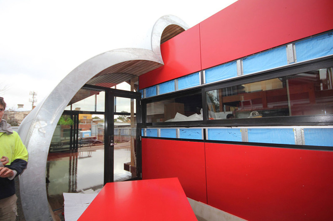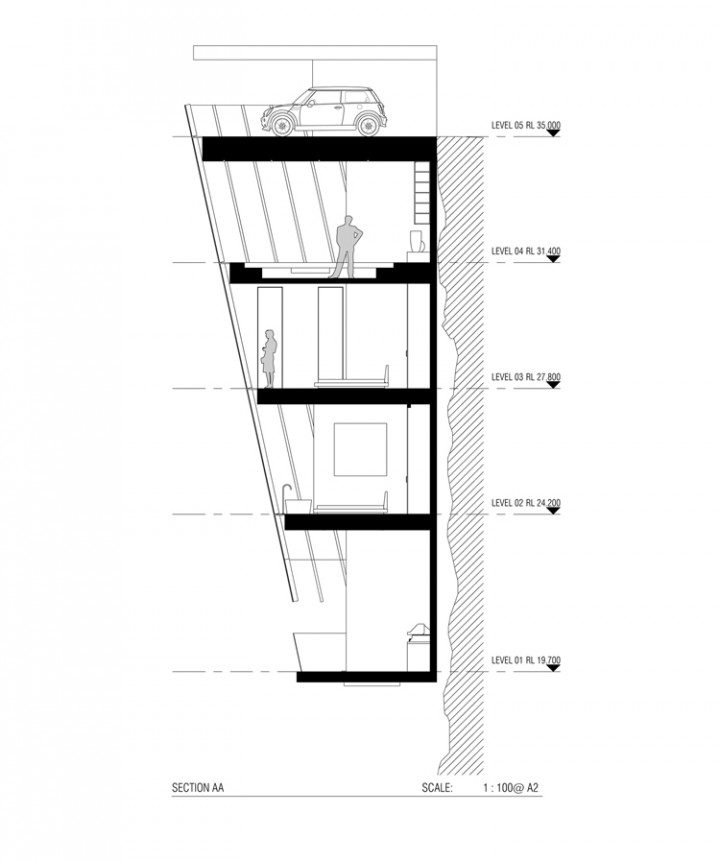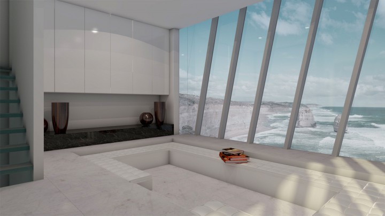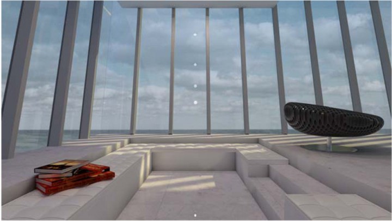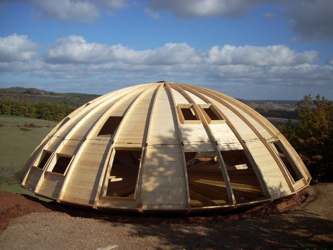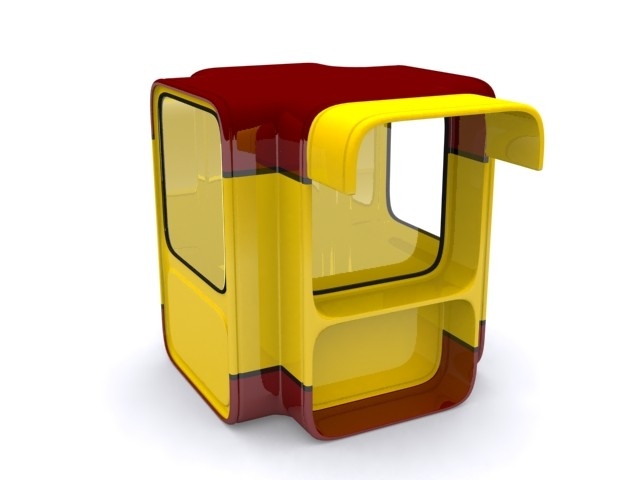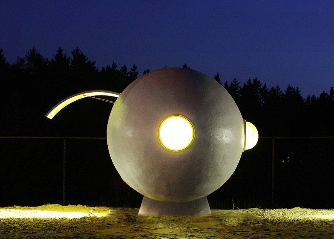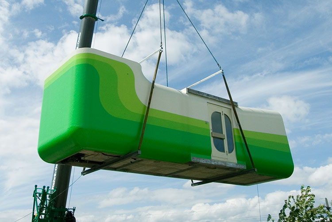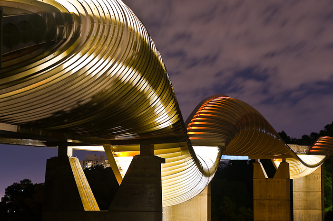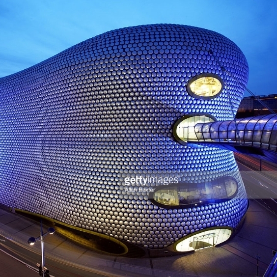Villas Sci-Fi (Spaceship) Sydney, Melbourne (Australia)
Starship Queensland: Alkira House
Charles Wright Architects: stamp House
architects: Charles Wright Architects
Lieu: North Queensland, Australia
Completion: 2012
The practice of Australian architecture Charles Wright Architects (HOURS) recently completed a single family home, located in an out-sensitive network at the edge of the rain forest by the sea in the northern part of Queensland, in Australia.
CWA have been invited to deliver a carbon neutral building that would make the most of its site, reintroducing the environment of wetlands’ surrounding origin. So, the building is on an ecosystem of water’ engineering, which was the result of a liaison and collaboration with national parks, environmental agencies, Administrations locales.
The project design combines in-situ and precast concrete, which was designed and insulated, incorporating a roof with total solar panels to provide for a cool room temperature all year round. “The design uses massive cantilevers to mitigate the impact of potential flooding floods and tidal king associated with’ storminess,” state architects, highlighting how the project is designed to withstand intense cyclones.
A series of environmental and sustainable decisions have been incorporated in the project, which may collect and recycle a total of 250.000 liters of water: generates and uses’ solar energy, has’ a processing plant on-site sewage and gray water, and a cooling storage system and the’ controlled energy through a building automation system.
A house located in a field near 30 hectares has six rooms arranged around a central courtyard with swimming pool. Powered by solar panels and by a huge underground tank with a capacity of 250 000 liters, this house is perfect in terms of energy saving. Star Wars home.
This futuristic and spectacular home using the concept of the rebel spaceship Millennium Falcon in Star Wars is designed by architect Charles Wright in Queensland (Australia). A house located in a field near 30 hectares has six rooms arranged around a central courtyard with swimming pool. Powered by solar panels and by a huge underground tank with a capacity of 250 000 liters, this house is perfect in terms of energy saving.
The House – designed by’ architect Charles Wright – lies within 73 acres of rainforest World Heritage Wet Tropics of Queensland, a stone's throw from the beach and the Great Barrier Reef. Its living spaces and six bedrooms take off from its core like petals, while building perforated external walls recall stamp sheets. Perry says he has not noticed the resemblance of the winning AIA become a spaceship until he saw aerial photographs.
"It is often called Starship Galactica and quite rightly,” he admits. More "post war" that Star Wars, Alkira is still years ahead of light on other properties in the area for its smart home technologies and carbon neutral.
The house was built from concrete, whose thermal properties help keep the structure cool in an area where the average temperature is 27 degrees Celsius. And roof channels cantilevered rainwater in an inground pool water tank 250 000 liters, while the solar panels generate electricity.
You will need deep pockets for this Starship Queensland: Alkira House is on the market for 15 millions $ AUD Raine & Horne .





Dover Heights, Australia
Durbach Block Jaggers Architects
Villa Residential // private House 2004
 This incredible research seems still suspended from a science fiction movie. Which stands on the edge of a cliff measures no less than seventy meters, Holman House has spectacular architecture !
This incredible research seems still suspended from a science fiction movie. Which stands on the edge of a cliff measures no less than seventy meters, Holman House has spectacular architecture !

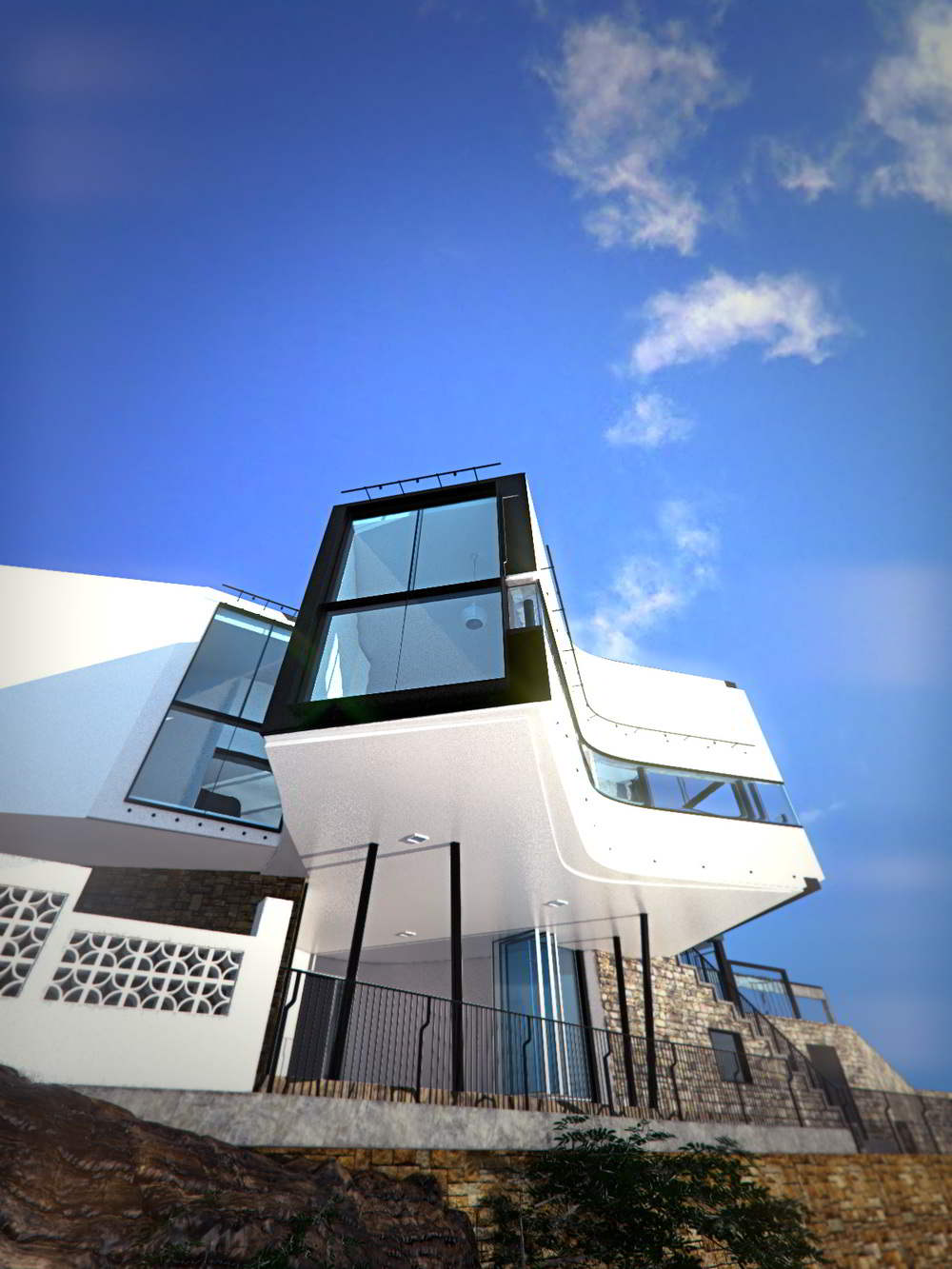
 Located on the edge of a cliff 70 meters, Holman plan House refers to Picasso's painting The Bather. It contains a complex series of fluid living spaces set within a meandering perimeter that arcs, folds and stretches in response to sun, the landscape and views. Living and dining areas cantilever Ocean, allowing spectacular views up and down the coast. The lower floor form a base which is built from rough stone walls. These walls continue along the cliff.
Located on the edge of a cliff 70 meters, Holman plan House refers to Picasso's painting The Bather. It contains a complex series of fluid living spaces set within a meandering perimeter that arcs, folds and stretches in response to sun, the landscape and views. Living and dining areas cantilever Ocean, allowing spectacular views up and down the coast. The lower floor form a base which is built from rough stone walls. These walls continue along the cliff.
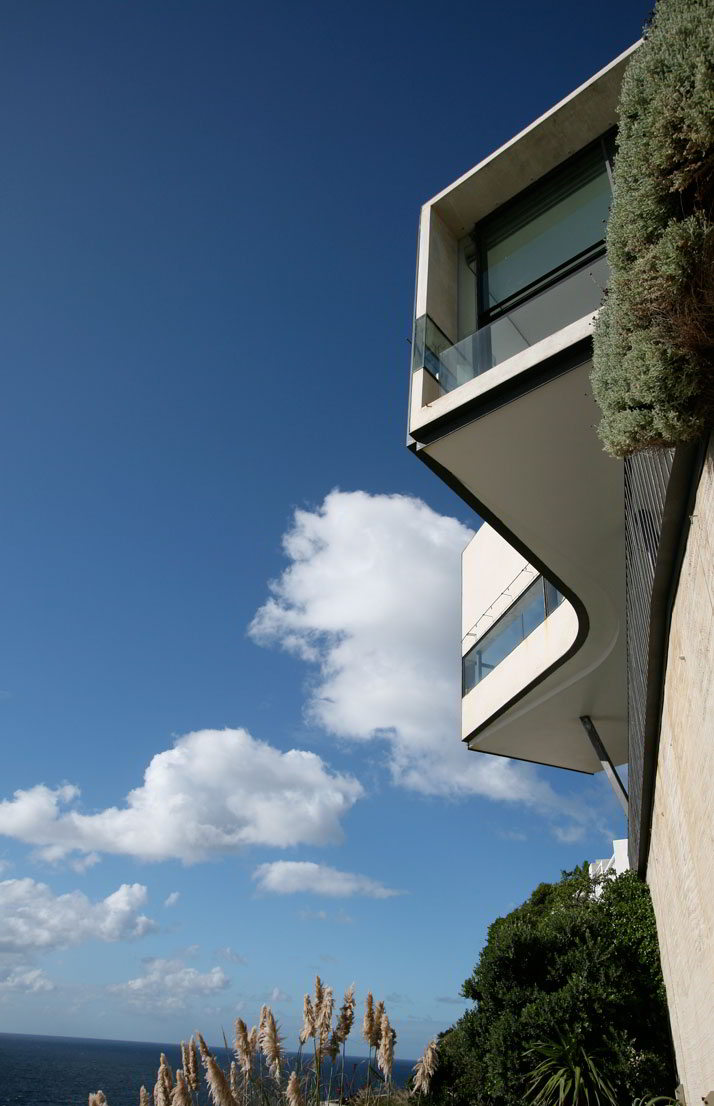
The project comes from Durbach Block Architects and is located in Dover Heights, a coastal suburb, East Sydney. Featuring unexpected angles of vision given by the elastic geometries construction, the exterior design is very modern and could not Thee most intriguing. According to the designers, the project was inspired by a famous art work belonging to Picasso.

(La Baigneuse – Pablo Picasso)
The artist created "bathers" after 1918, while spending most of his summers at the seaside. The sinuous shapes in the painting seem to be present in the design of the particular home as well. The complex fluid spaces for some amazing interiors that take full advantage of the sun and sea views. Simply breathtaking !
Designed by the Australian Bureau Durbach Block Architects, this house is a reference to a painting by Pablo Picasso called “Baigneuse” (La Baigneuse).
Project data:
who: Architects Neil Durbach and Camilla Block
Or : Dover Heights, Sydney, NSW, Australia
Year: 2003-2005
Cut (floor area) : 400m²
While modernist architecture has produced an exceptional amount of beautiful houses, in contemporary times, there were a few times, we have seen emerge a truly amazing home.
Le Holman House, probably already joined the architectural icons of selection list !






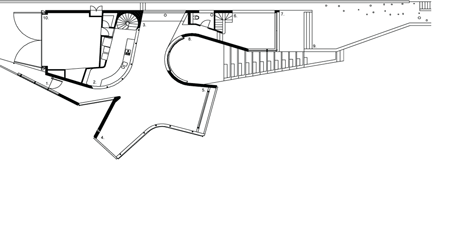
(2nd Floor Plan)
The architects created folds and strains of the sun response frame and the landscape.

Eugene van Grecken
Photo – Spaceship House, near Sydney, New South Wales, 1963. original chrome plastic bubble wall tiles. Architect: Eugene van Grecken
 Spaceship House, near Sydney, New South Wales, 1963.
Spaceship House, near Sydney, New South Wales, 1963.
Old Singapore Airline seats used as a sofa. Architect: Eugene van Grecken
SooCurious you discover this building as luxurious than astonishing.
This house built near an Australian beach is really amazing. Thanks to a perspective effect that sublime remains literally seems to float above the ocean.
The Belgian F2 Architecture architect http://www.f2architecte.be/
built the house 'The Pole House ", high on the Great Ocean Road, in Australia. Above the road, you can admire the coast and the Australian sea from the balcony and through the large windows.
The world's architects full have not finished surprising us. View of the shore, this house built by the sea in Australia seems to literally float on the ocean. Suspended over 40 meters above the Fairhaven beach, this house named ” The Pole House “ is a gem. Of course, as you'll see in these images, illusion hangs end when changing perspective, since, of course, there is no magic in there, this house is placed over a large pylon. But whatever, this house built by the architectural firm Australia F2, is simply spectacular, outside and inside. obviously, the dream has a price. One night in this gorgeous mansion will cost a whopping $ 300 at 830 euros.







Living in a cloud, to have the head in the clouds… Villa CLOUD
The architect McBride Charles Ryan
thought that house but was not the first to be renovated. Indeed, throughout the last century, this building was renovated in repeatedly to finally end cloud. The architect divided the house 3 separate parts where the kitchen is the center of it and rallied the public rooms at a point. All wood interior, the grounds, walls and ceilings are mixed and are one.
McBride Charles Ryan led the project of a house in the form of a cloud, named Cloud House, Melbourne. The project is based on an already constructed home. Its rounded walls, almost cylindrical fit together to form a nice little air cocoon. It has two large windows to let in the light and enjoy the sunshine and the surrounding air. The long pool allows you to relax and cool off on hot summer days.





Stunning cliffside house in Australia
CONCEPT
In Australia, Modscape the architect firm was offered a very original brief. He has indeed imagine a unique design for a couple who had acquired a piece of land at the edge of the ocean in the state of Victoria.
The idea : the ” Cliff House “, modular home 5 floors built into the side of the cliff. Inspired by the way the shellfish clinging to the rock, the house is an extension of the land, offering a superb connection with the ocean. Inside, minimalist spaces, promoting landscape and brightness. An absolutely incredible architecture.





