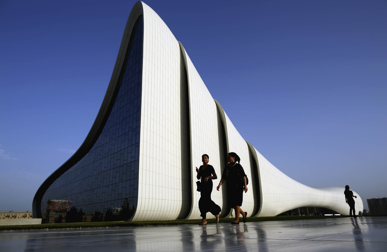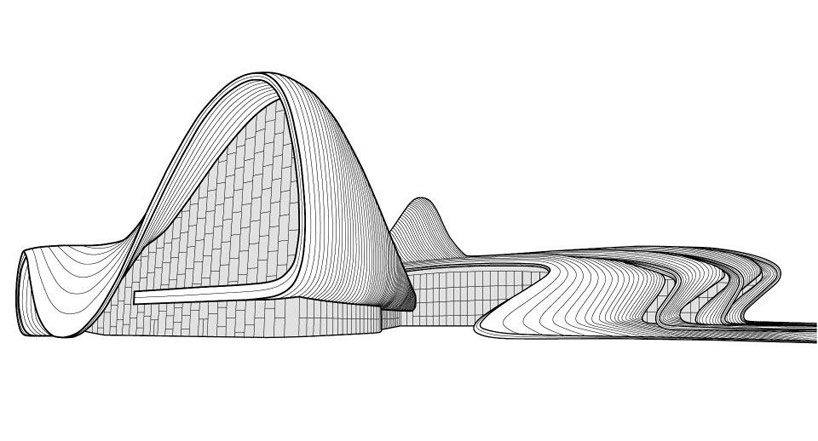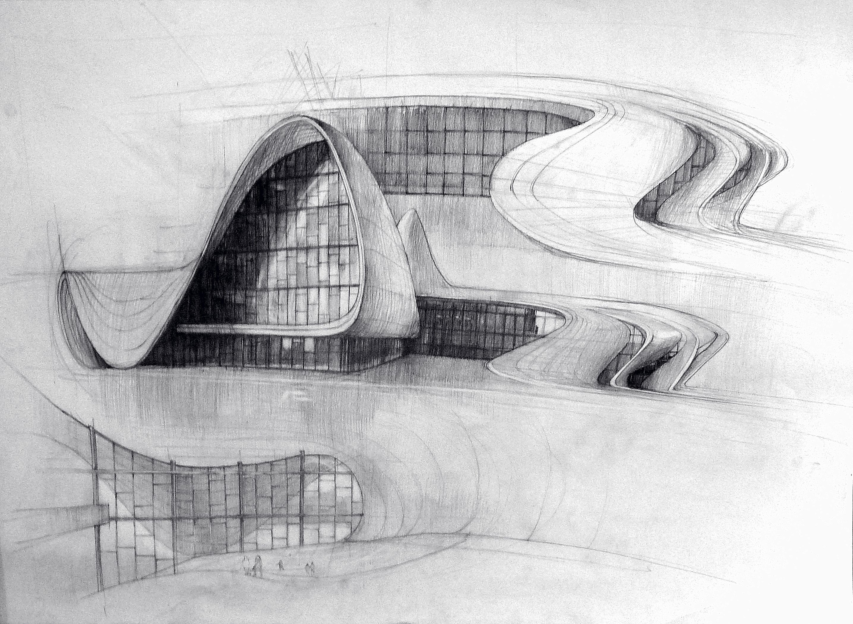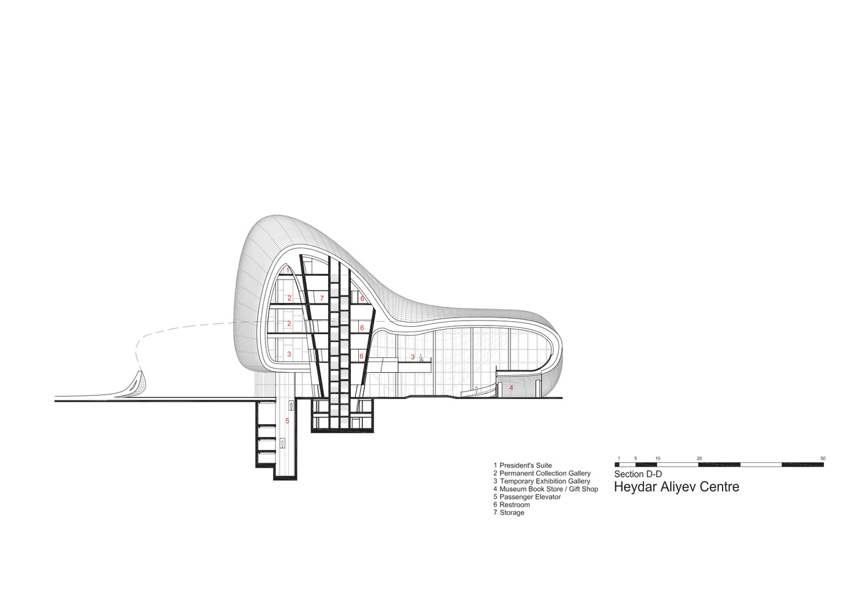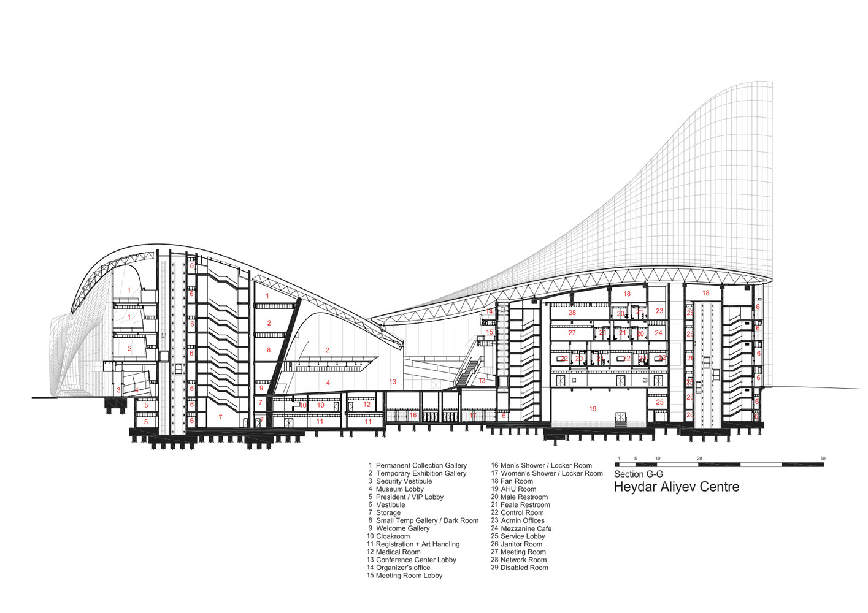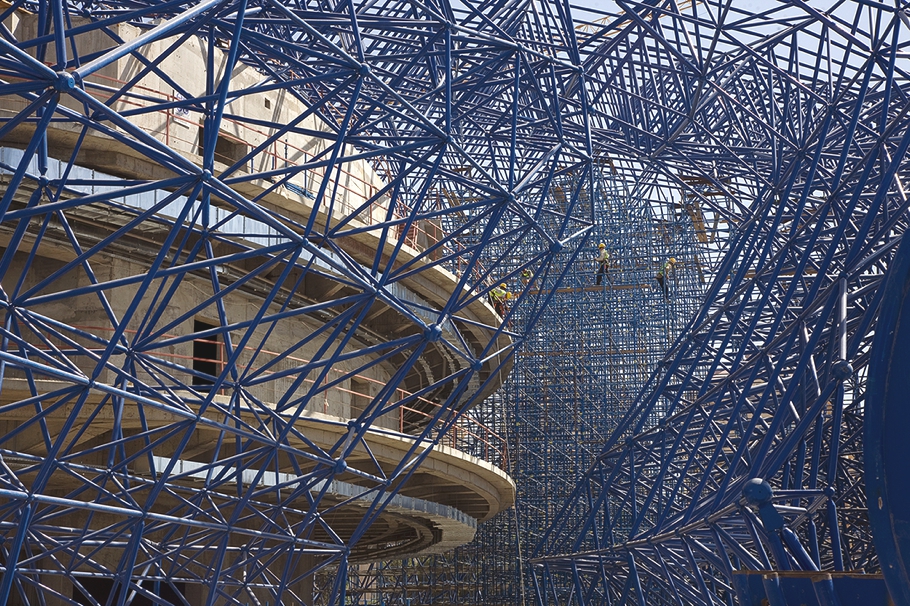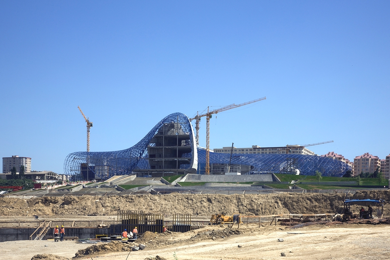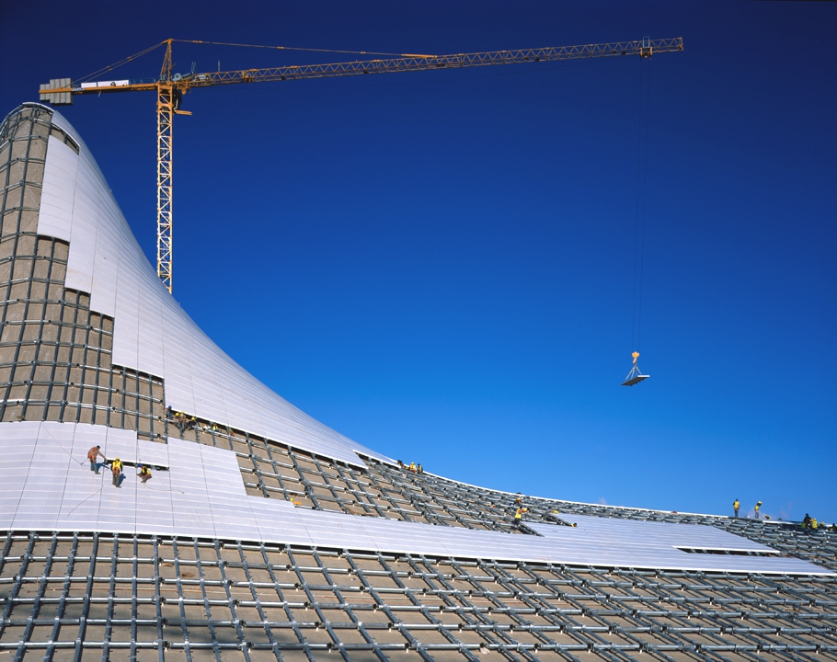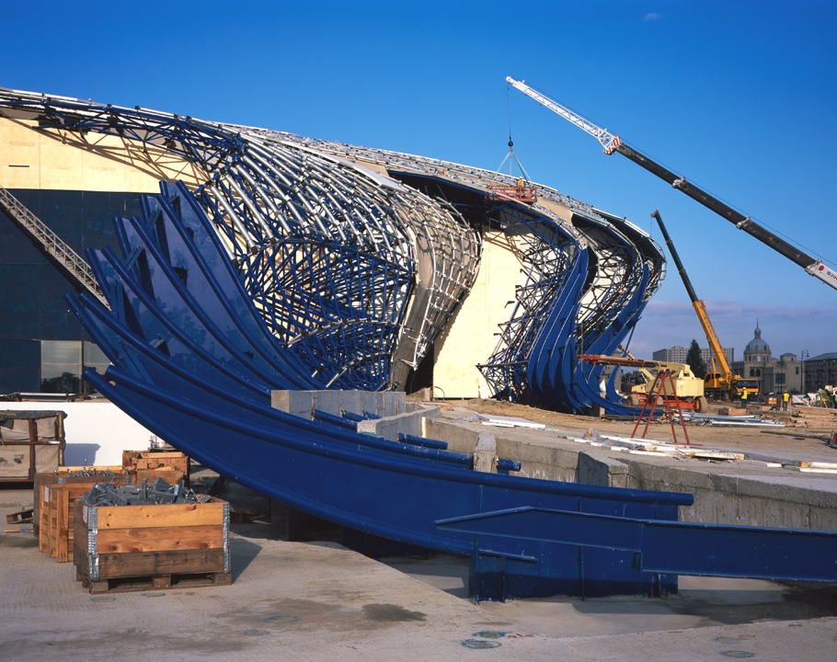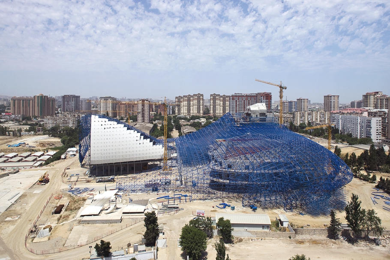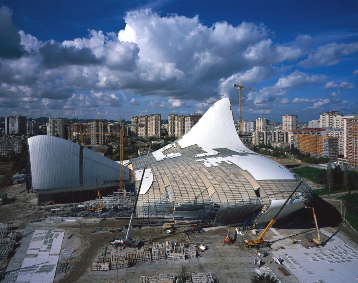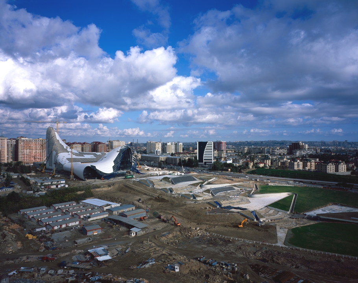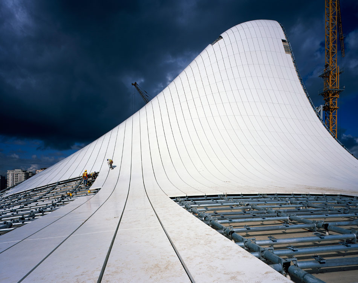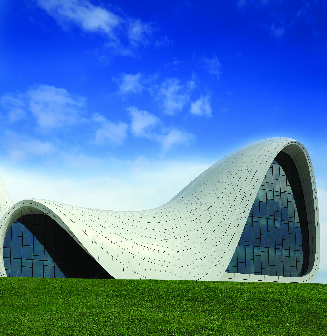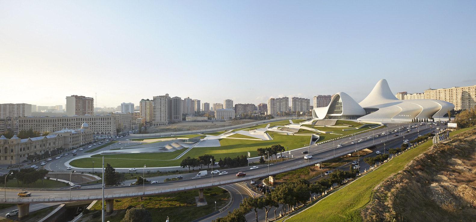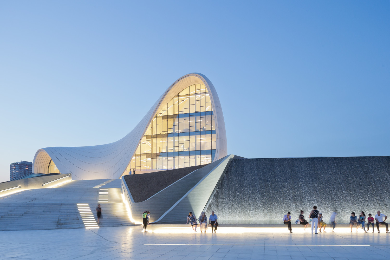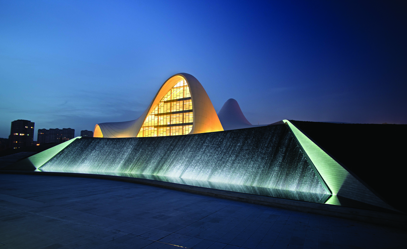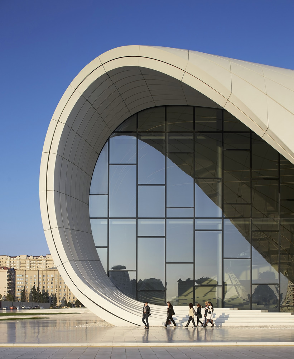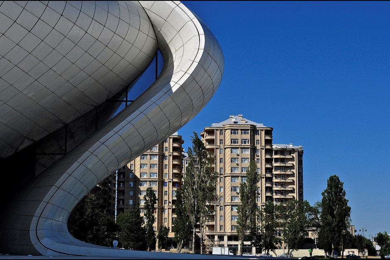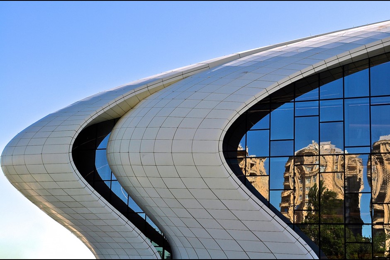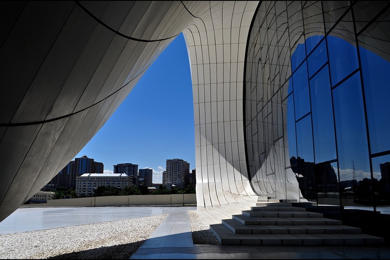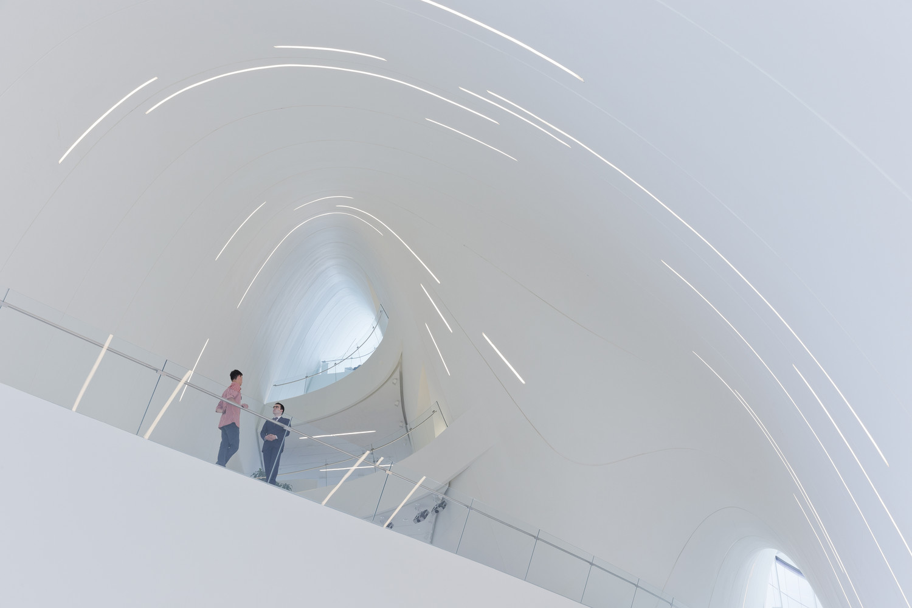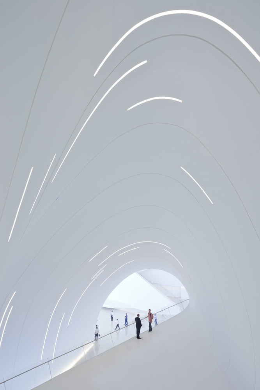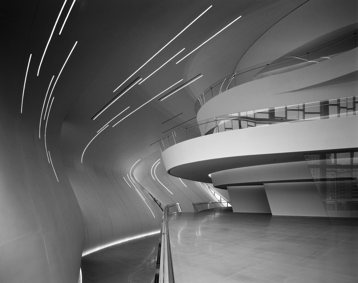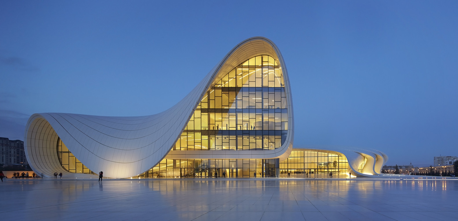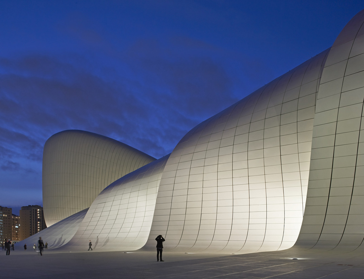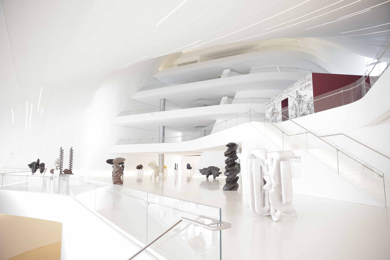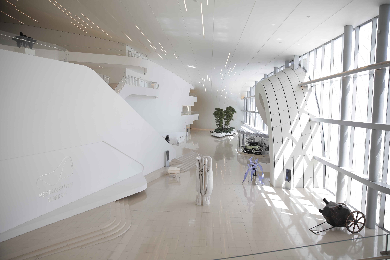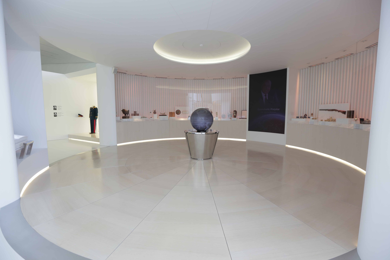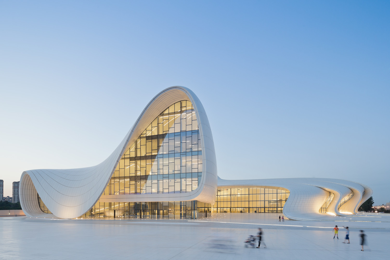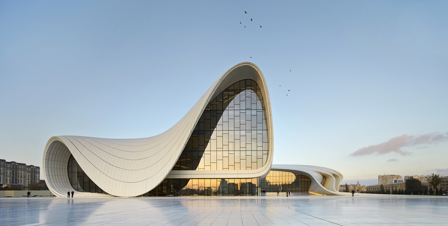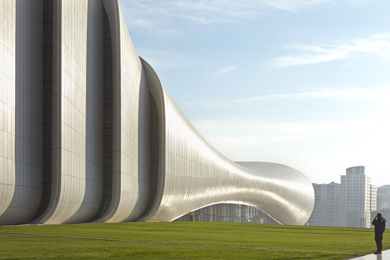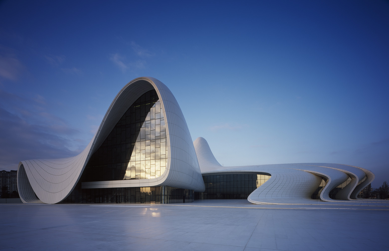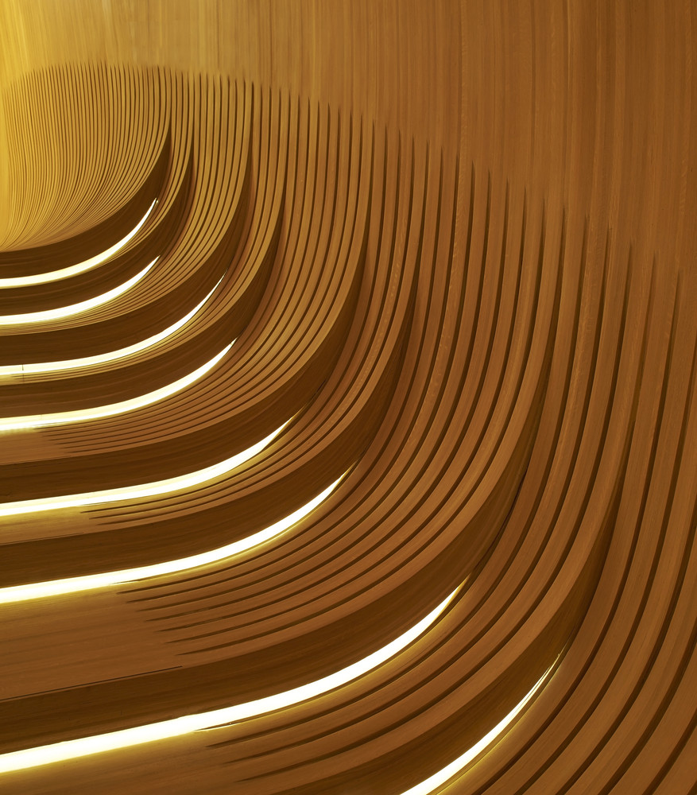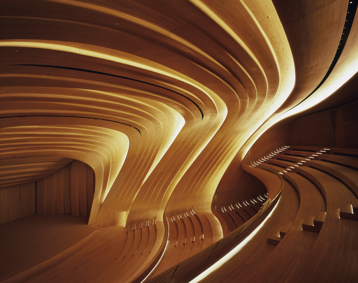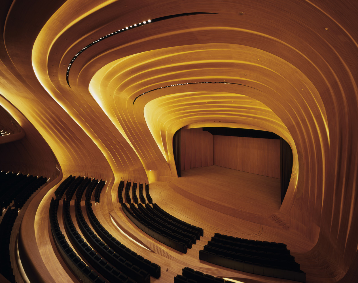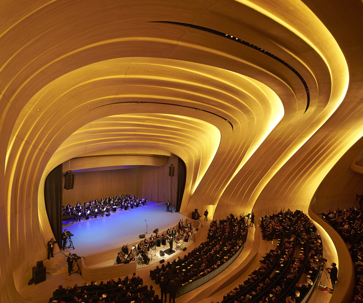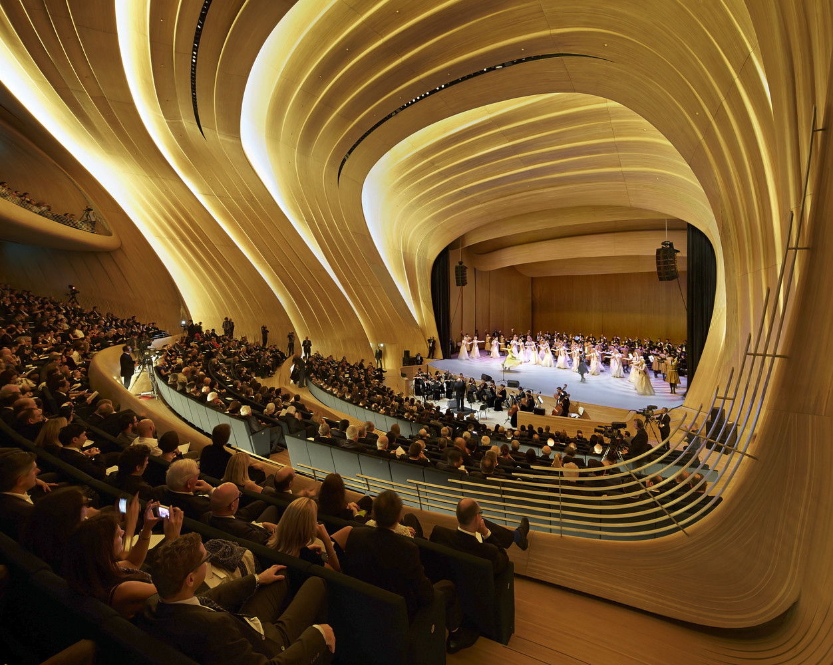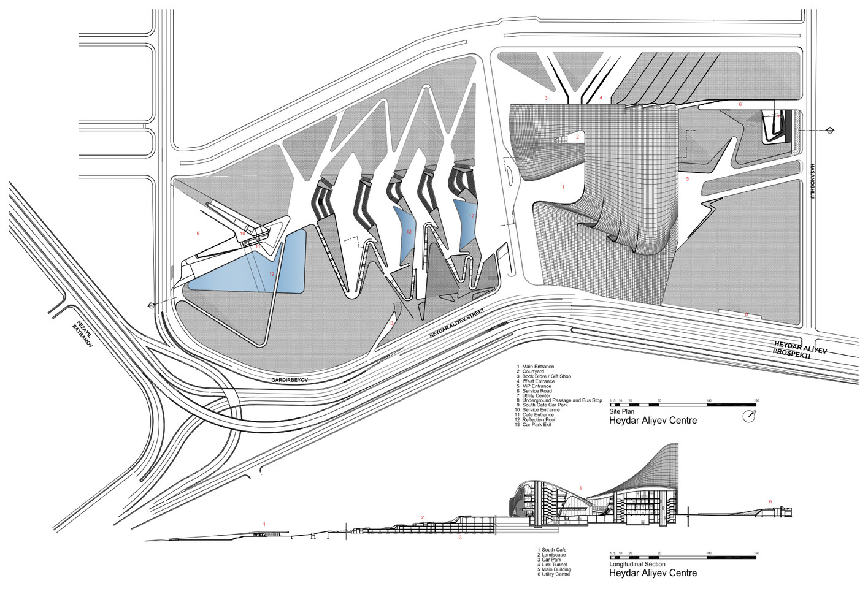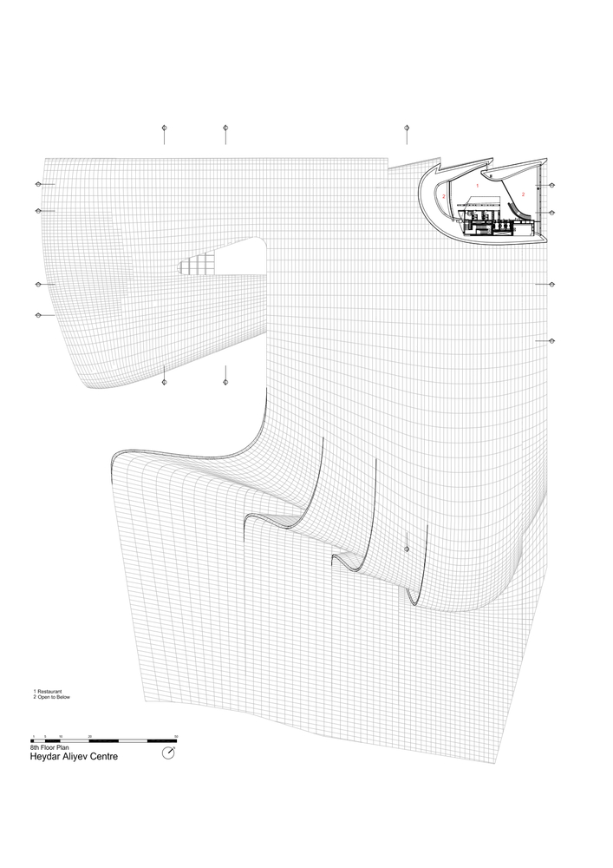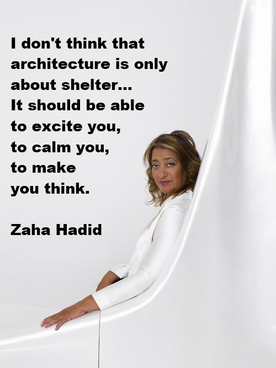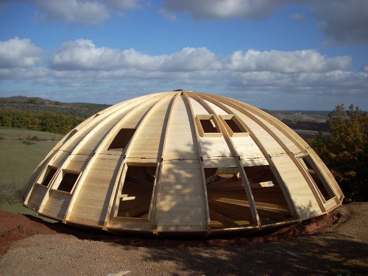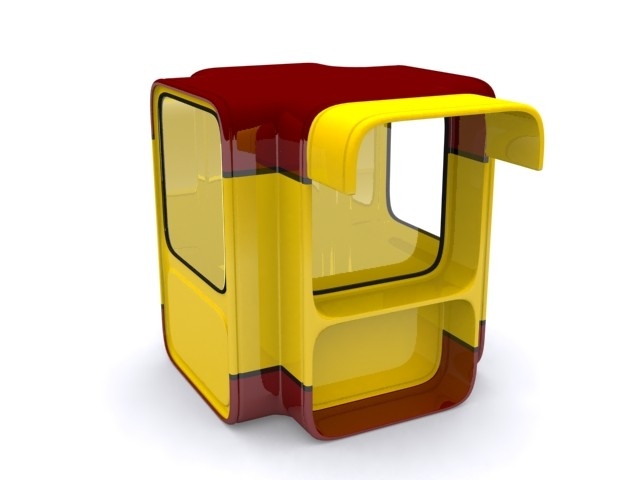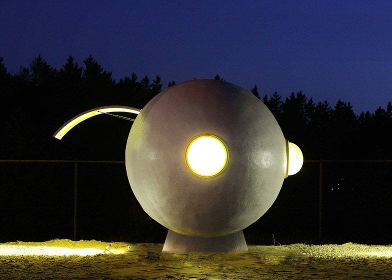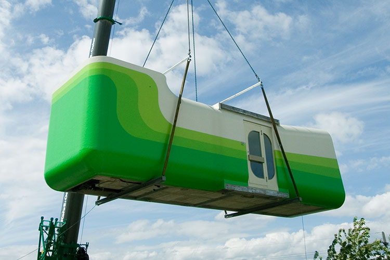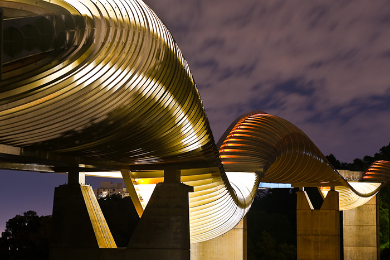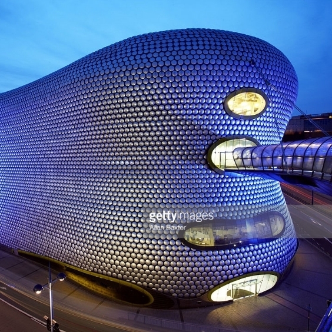ZAHA HADID (2007-2012) Azerbaïdjan Heydar Aliyev, Arabia
(1950-2016)
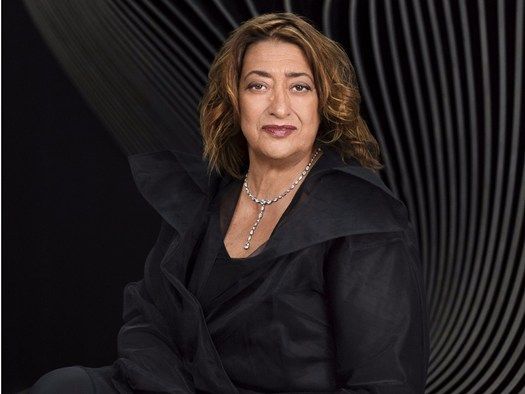
Zaha Hadid Architects
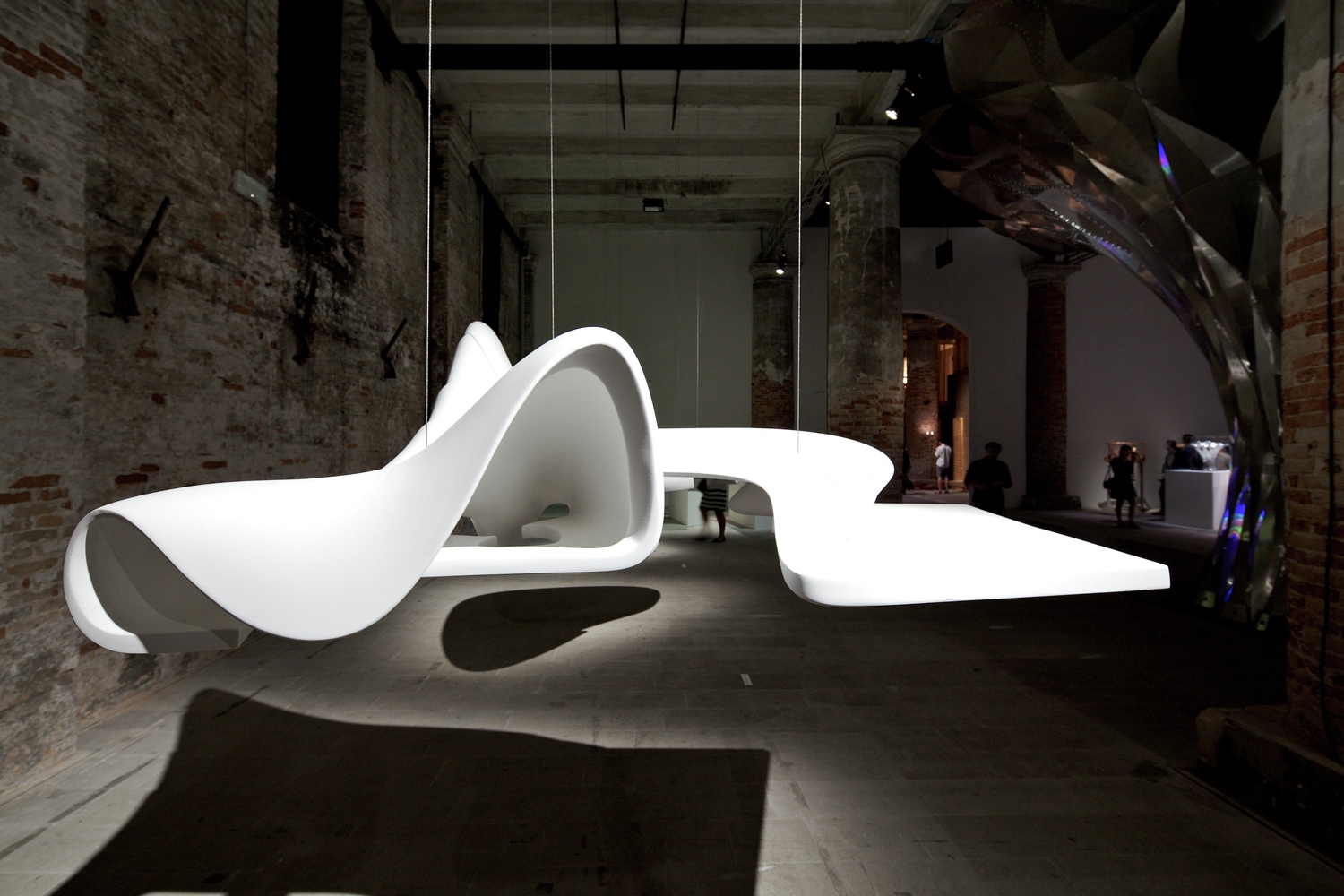
Gallery of Venice Biennale 2012: Arum / Zaha Hadid. © Nico Saieh
Heydar Aliyev Center was a sweet ceremony officially opened the 10 May 2012 held by the current President of Azerbaijan Ilham Aliyev.
Le Heydar Aliyev Center, Baku A multipurpose cultural center 619.000 square feet in Azerbaijan, was completed in 2013
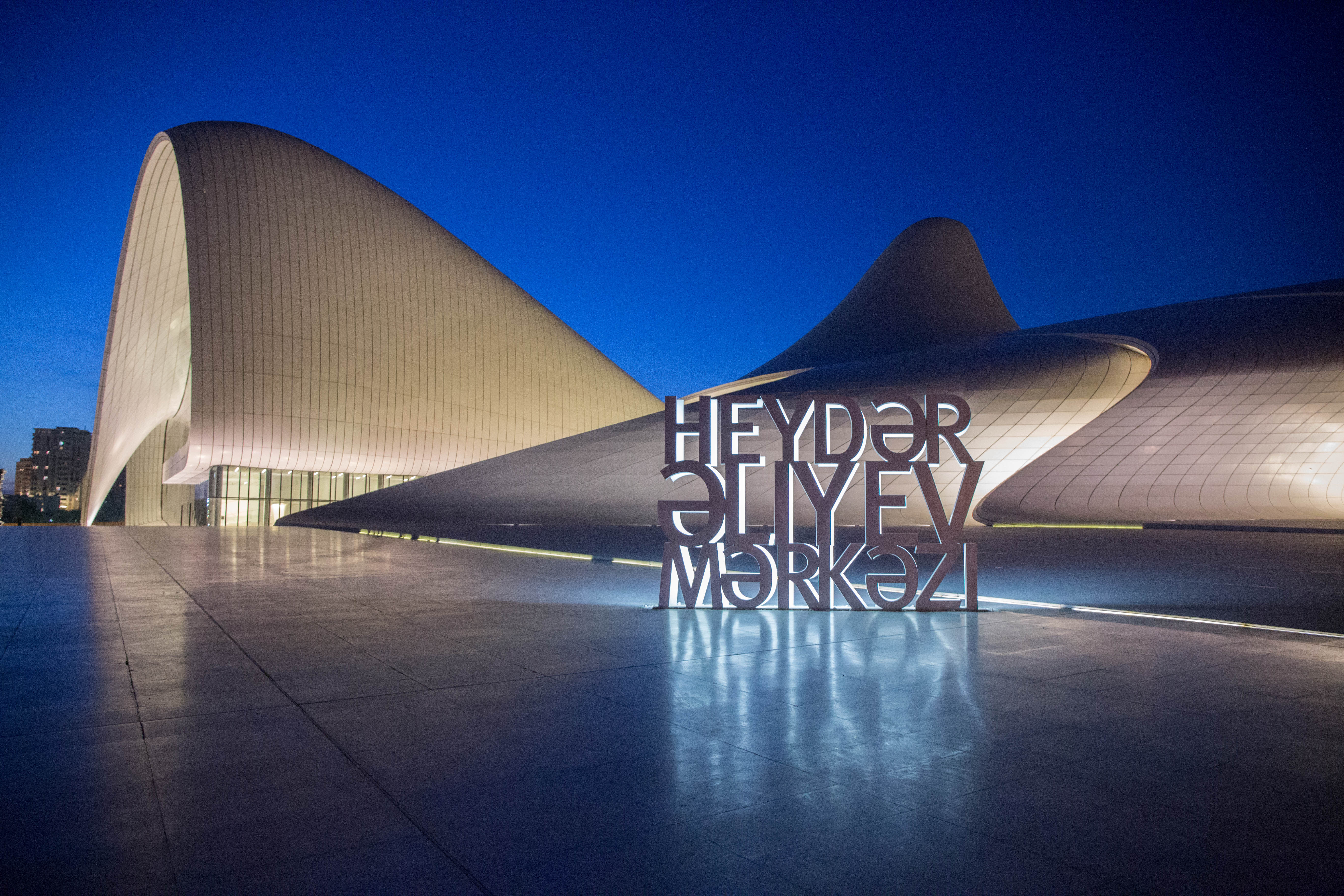
Interview with Zaha Hadid : Architectural presentation of Heydar Aliyev Center.
Video : Zaha Hadid in Baku.
Le Heydar Aliyev Centre is a complex of buildings 619.000 square feet in Baku, Azerbaijan designed by Iraqi-British architect Zaha Hadid and noted for its distinctive architecture and fluid, the curved style that avoids sharp angles. The center is named for Heydar Aliyev, the leader of the Soviet era in Azerbaijan 1969 at 1982, and President of Azerbaijan in October 1993 for October 2003.
Conception The Centre houses a conference room (auditorium), a room of the gallery. The project is intended to play a vital role in the intellectual life of the city. Located near the city center, The site plays a key role in the redevelopment of Baku.
Le Centre Heydar Aliyev represents a fluid form that emerges by folding the natural topography of the landscape and the packaging of various functions of the center. All functions of the Centre, and entries, are represented by folds in a single continuous surface. This fluid form gives an opportunity to link the different cultural spaces while at the same time, provide every element of the center with its own identity and privacy. As it folds inside, erodes the skin to become part of the internal landscape of the center.
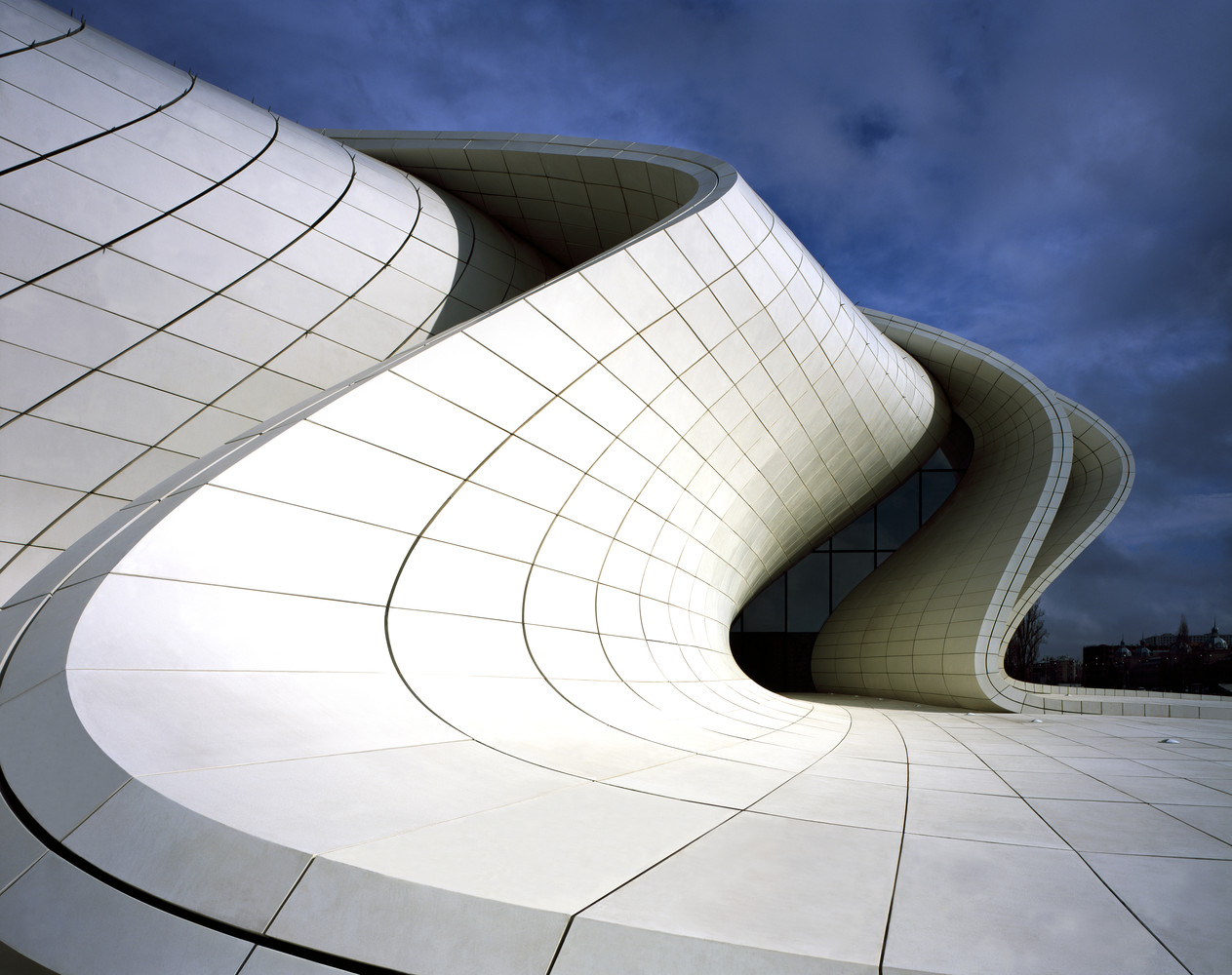
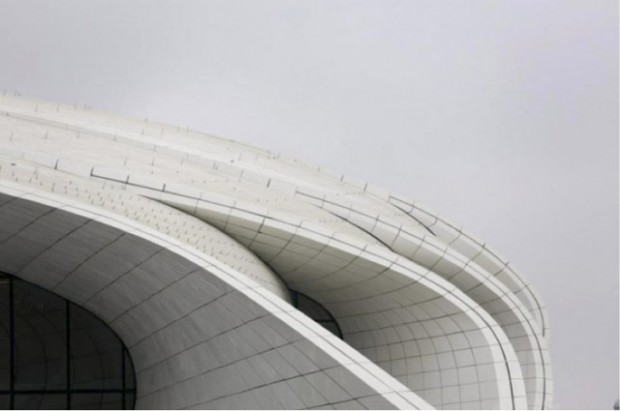
The center, designed to become the main building for cultural programs in the nation, breeze of & rsquo; rigid and often monumental Soviet architecture that is so prevalent in Baku, aspirant instead of & rsquo; express the sensitivity of the Azerbaijani culture and & rsquo; d & rsquo optimism; a nation that looks to the & rsquo; future.
The design of the Heydar Aliyev Center establishes an ongoing relationship, fluid, between its environment, a city square, and inside the building.
The place, accessible to all as part of the urban fabric of Baku, lifts also to wrap a public indoor space, defining an arrangement of spaces devoted to the collective celebration of contemporary and traditional Azerbaijani Culture.
CULTURAL CENTRE HEYDAR ALIYEV – BAKU – AZERBAIJAN
Designed by Zaha Hadid, one of the most influential contemporary architects, the center “Heydar Aliyev” Baku is fast becoming a major cultural center for the capital of Azerbaijan.
THIS “CULTURE HOUSE” UNDER CONSTRUCTION TO HOST
3 HALLS, 1 LIBRARY AND 1 MUSEUM FOR A TOTAL AREA
FROM 101 801 M².
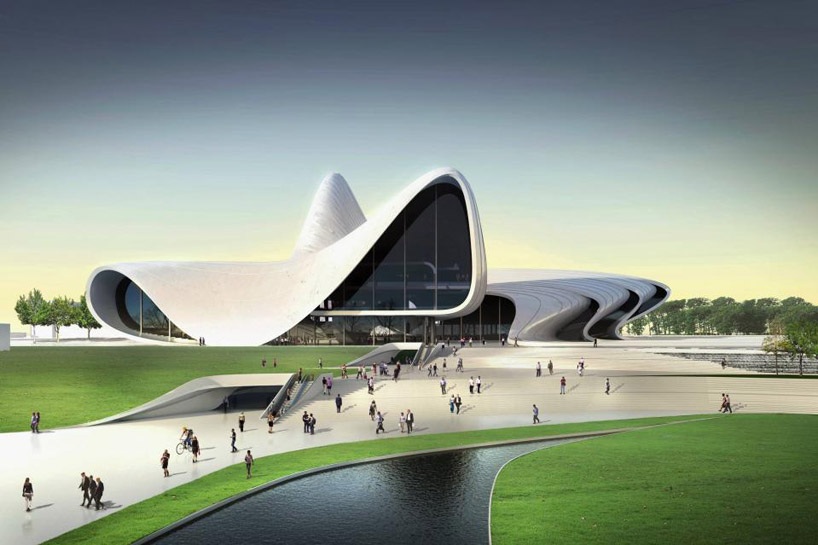
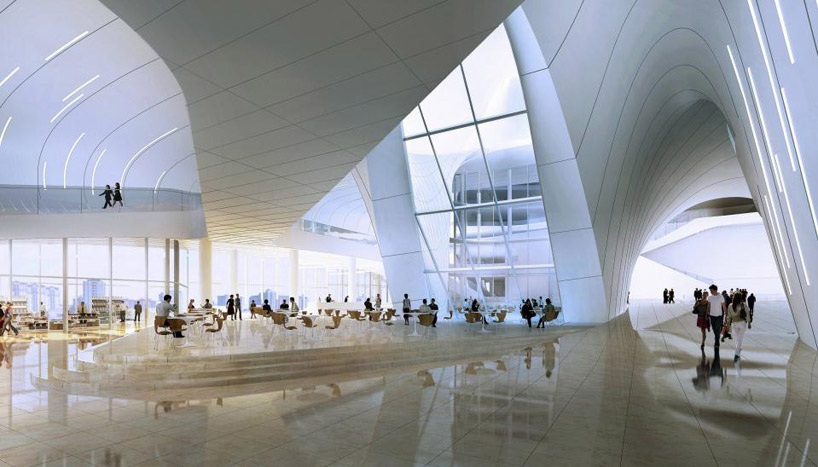
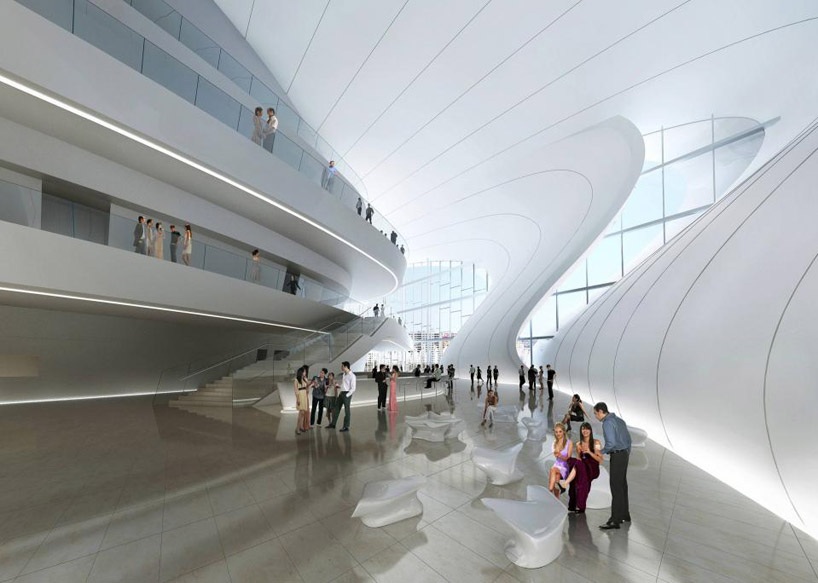 An internationally recognized architectural work, the construction of the Heydar Aliyev Center has become a signature landmark of modern Baku thanks to its innovative design and advanced. The building was nominated for the prize 2013 both the architecture and the biennial World Festival of Inside Festival.
An internationally recognized architectural work, the construction of the Heydar Aliyev Center has become a signature landmark of modern Baku thanks to its innovative design and advanced. The building was nominated for the prize 2013 both the architecture and the biennial World Festival of Inside Festival.
In 2014, The Centre won the Design of the Year Design Museum 2014
The project implementation for the development of science, education, the health, the sport, culture and economy. Presentation and promotion of the history and culture of Azerbaijan, Azerbaijani language and national entier.Promotion world in the values of world cultural heritage and achievements of different civilizations in Azerbaïdjan.L'organisation local conferences, regional and international, symposiums and other events !Waiting, the Heydar Aliyev Center cooperates with similar international institutions involved in a wide range of projects in science, education, Culture, the sport, ecology and other fields. The Centre is already recognized as a place for international conferences, forums and exhibitions.
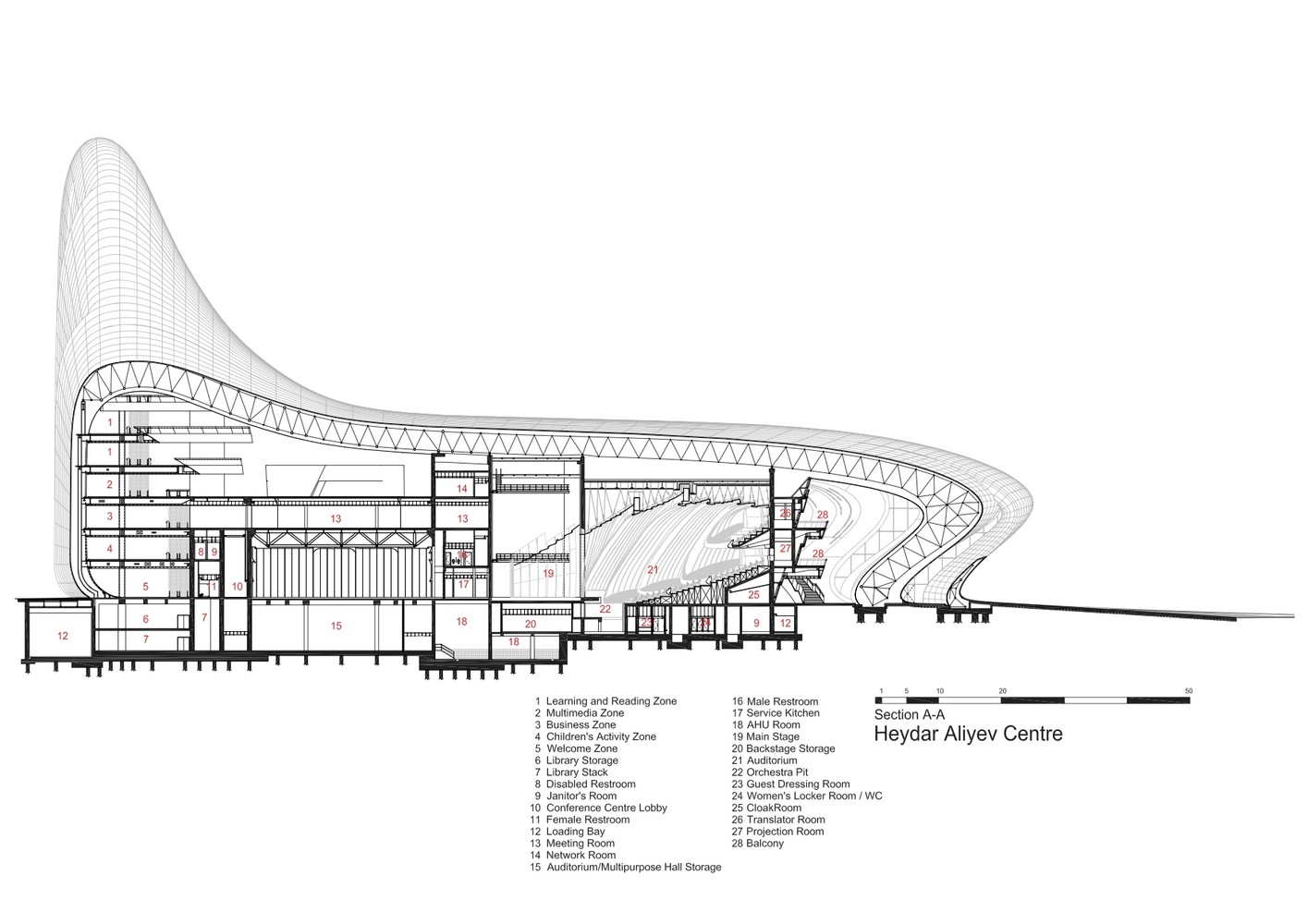 Architectural forms developed like ripples, waves, bifurcations, folds and inflections modify the surface of the square and create an architectural landscape with a number of functions : Home, then headed sensual capture of visitors to the different floors of the building.
Architectural forms developed like ripples, waves, bifurcations, folds and inflections modify the surface of the square and create an architectural landscape with a number of functions : Home, then headed sensual capture of visitors to the different floors of the building.
In this gesture, the project erases the conventional differentiation between the architectural object and urban landscape, the envelope and the built urban square, facade and ground, inside and outside.
In this architectural composition, if the surface is music, spacing, the gaps between the panels are the rhythm. Many studies have been conducted on the geometry of surfaces to streamline panels while strengthening throughout the continuity between the building and the urban landscape.
Empty showcase a superior understanding of the scale of the project. They emphasize the continual transformation and movement generated by the fluid geometry, fluid, offering pragmatic solutions to the challenges posed by the manufacture of components, treatment, transportation and assembly and credible technical answers to the deformation of the building, lowering loads, Climate changes, seismic risks and wind effects.
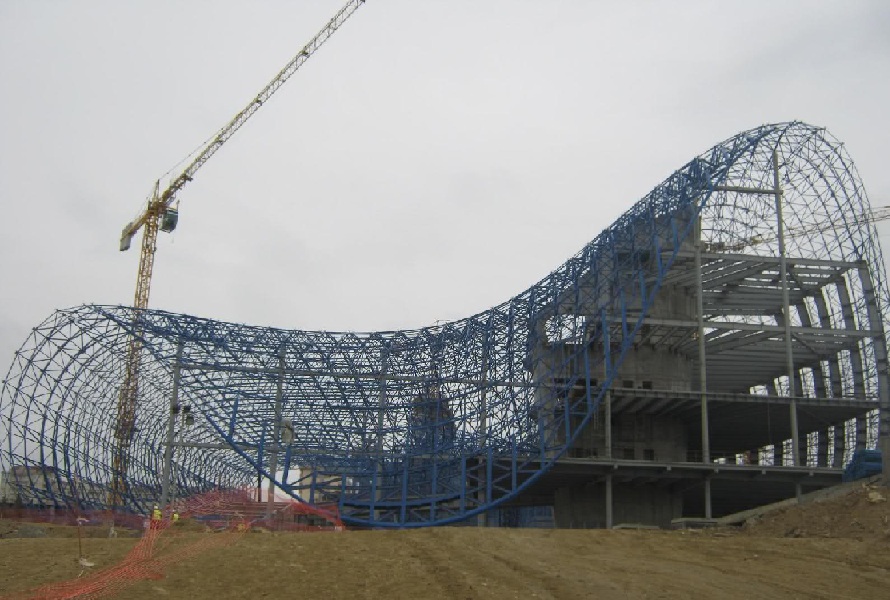
The construction of the Heydar Aliyev Center in Baku (Azerbaijan) was completed in 2013.
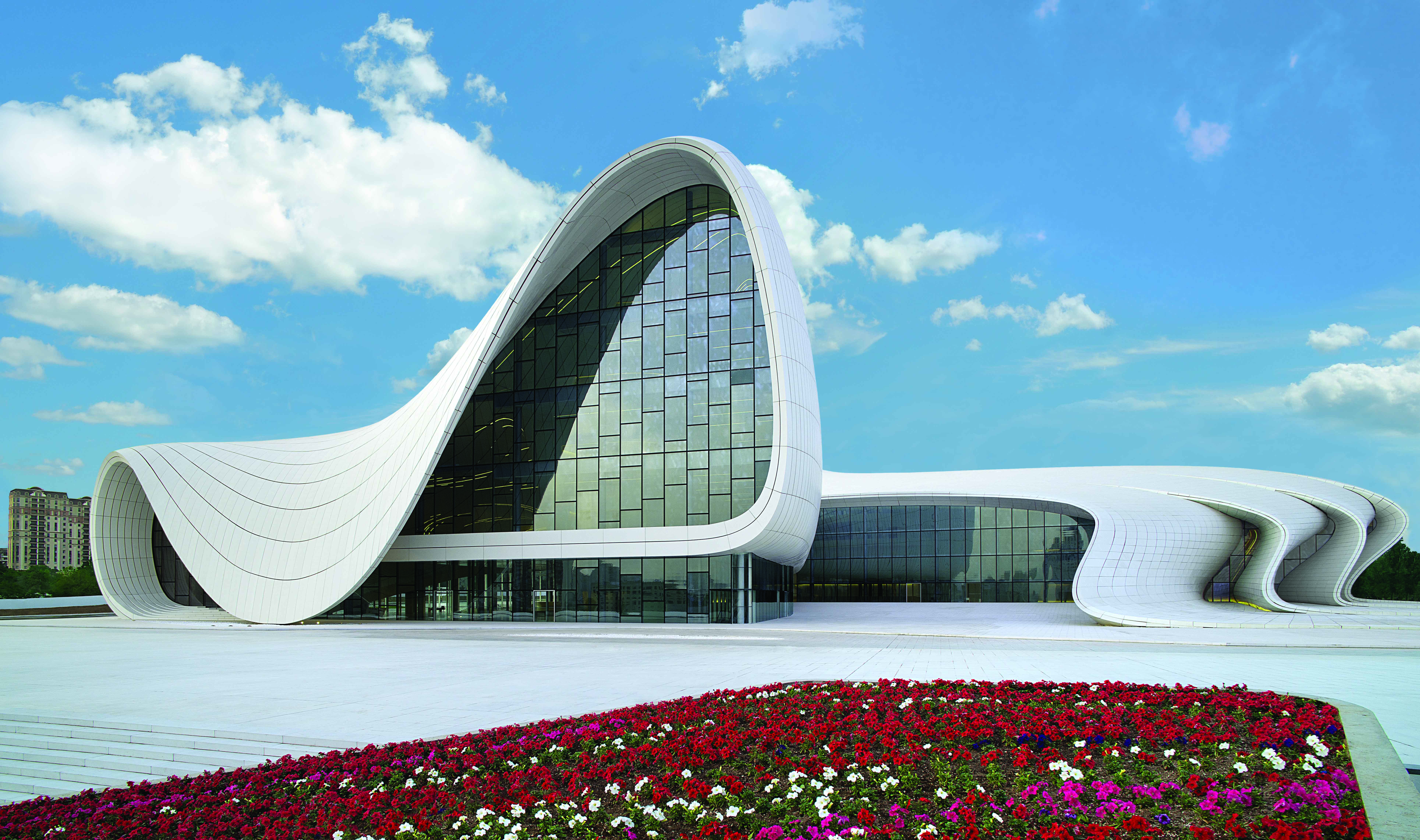
Iraq-born Zaha Hadid is the woman behind the undulations without the most emblematic building of welding Baku, le Centre Heydar Aliyev. Built as a focal point for the cultural treasures of the city, the reward for the impressive climb stairs to the surrounding square is a beautiful view of the city on the Caspian Sea, and a meeting with the architectural engineering.
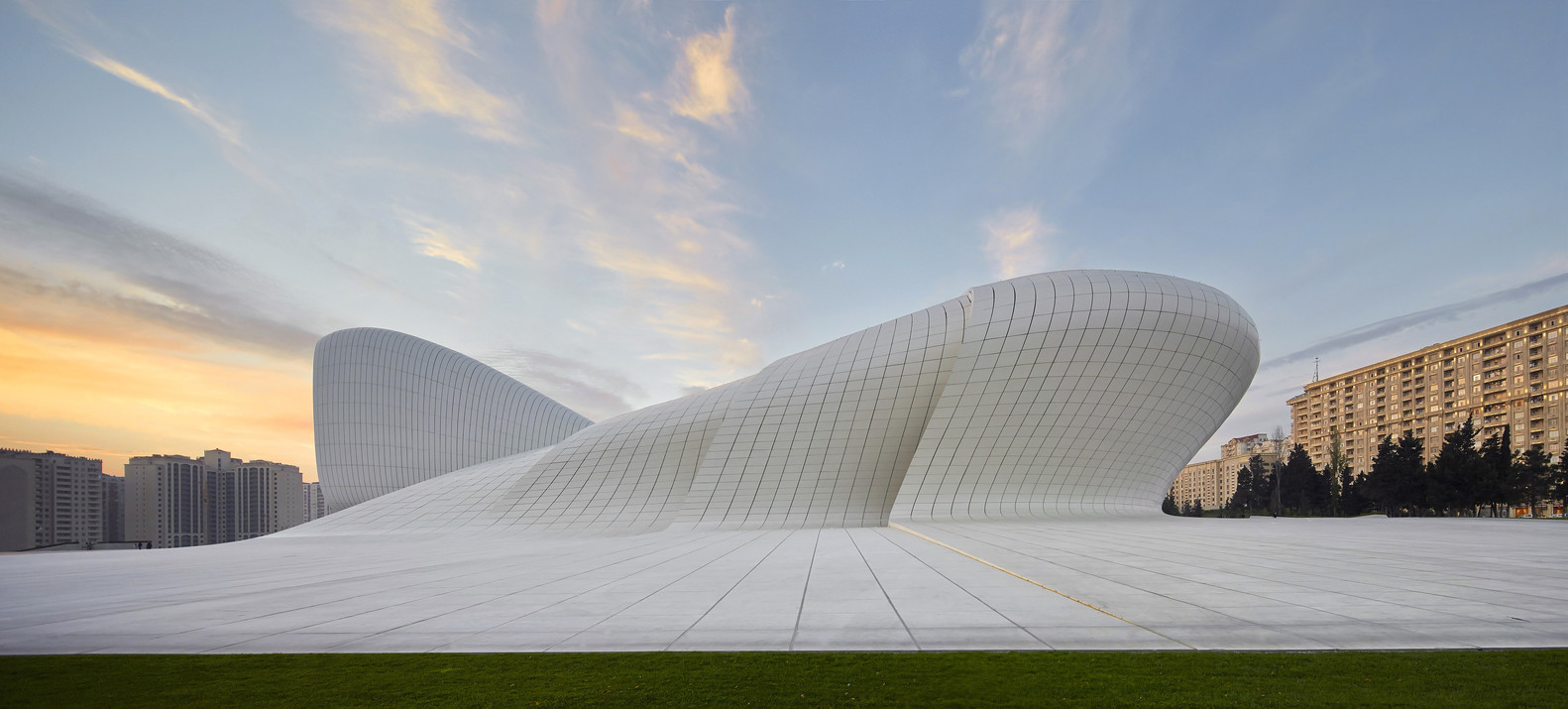
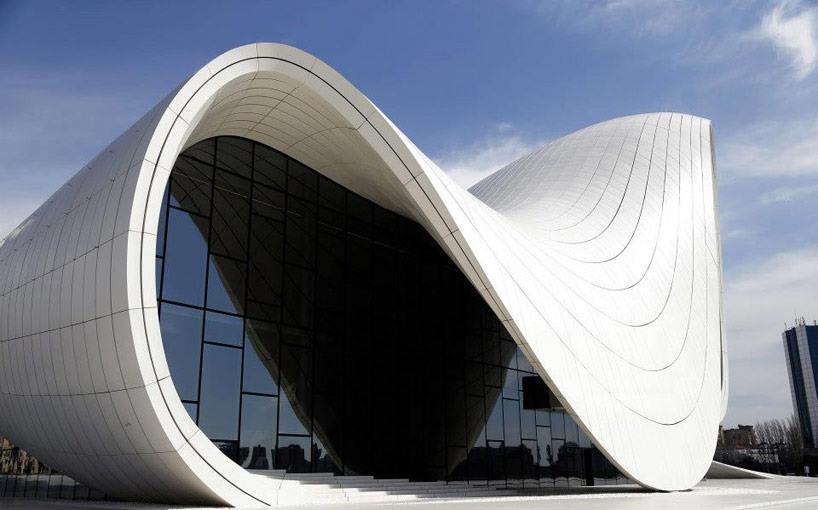
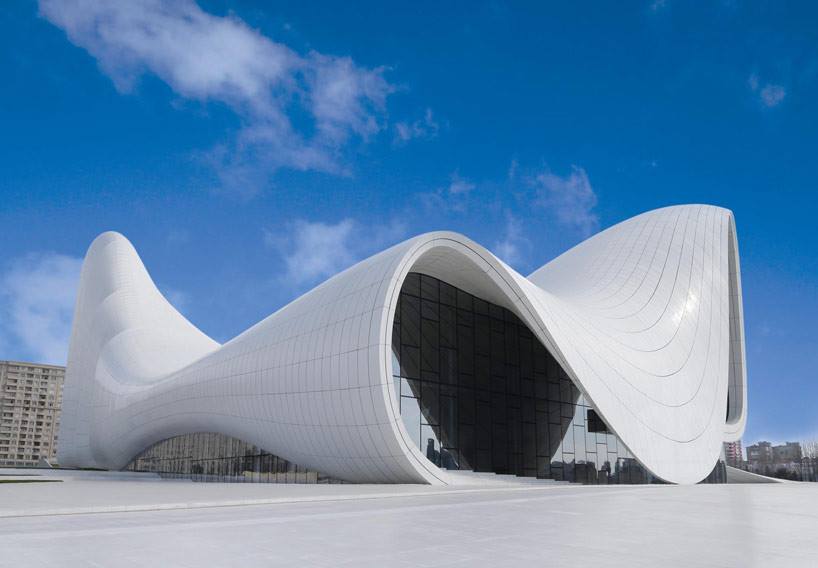
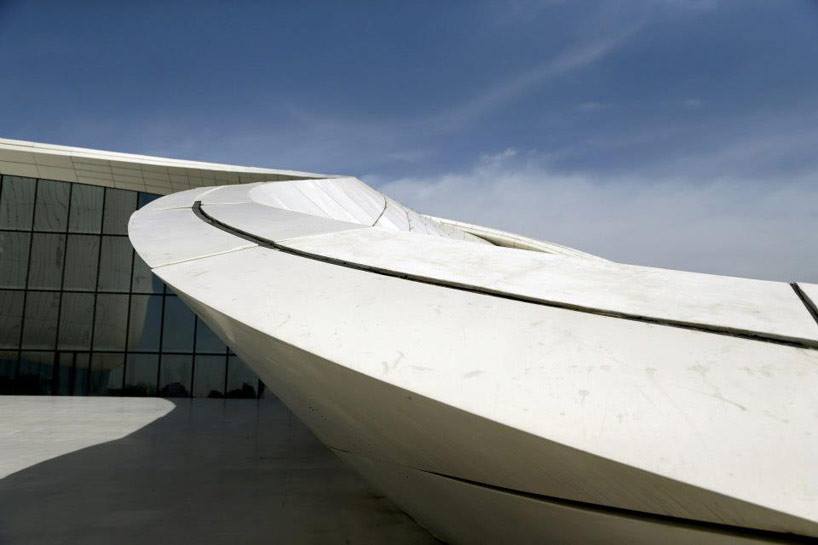
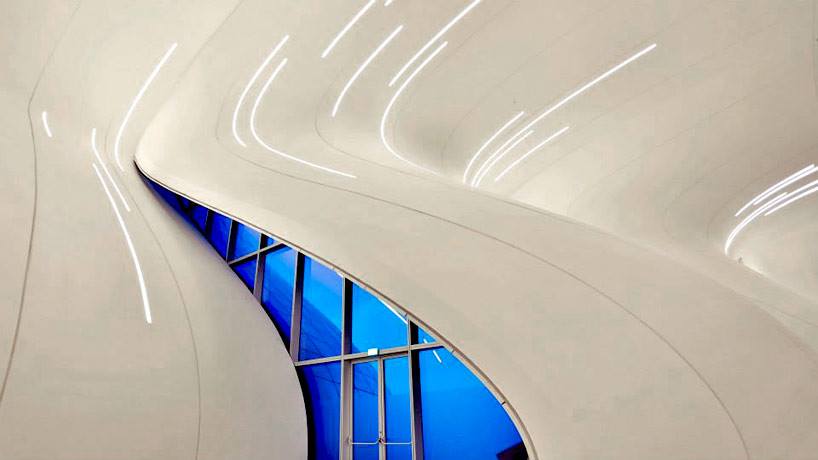
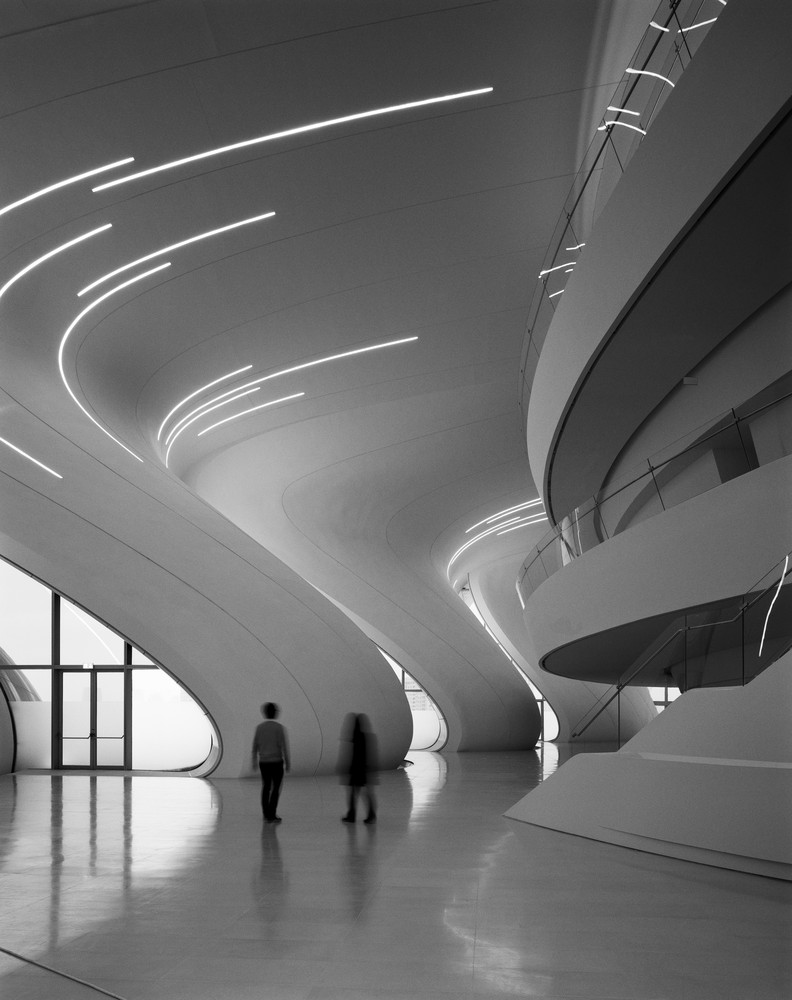 |
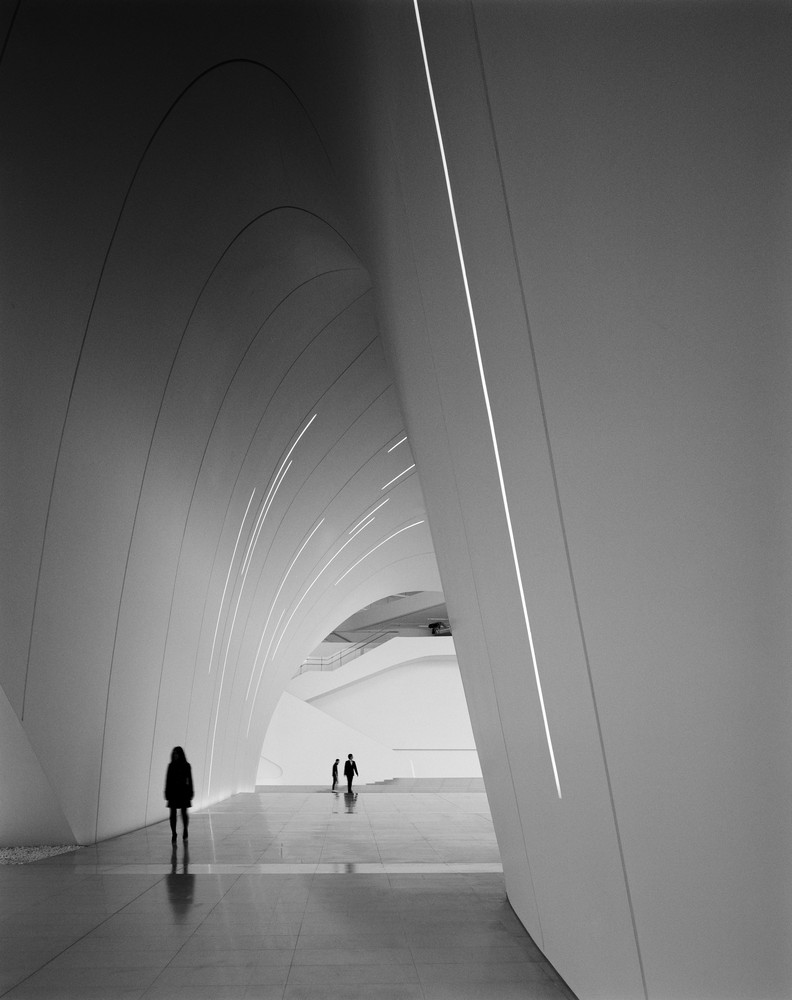 |
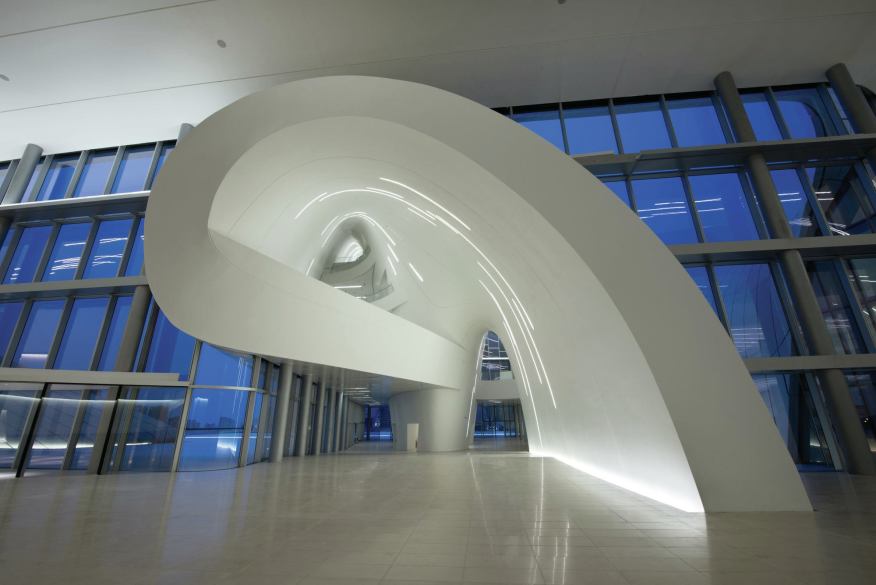
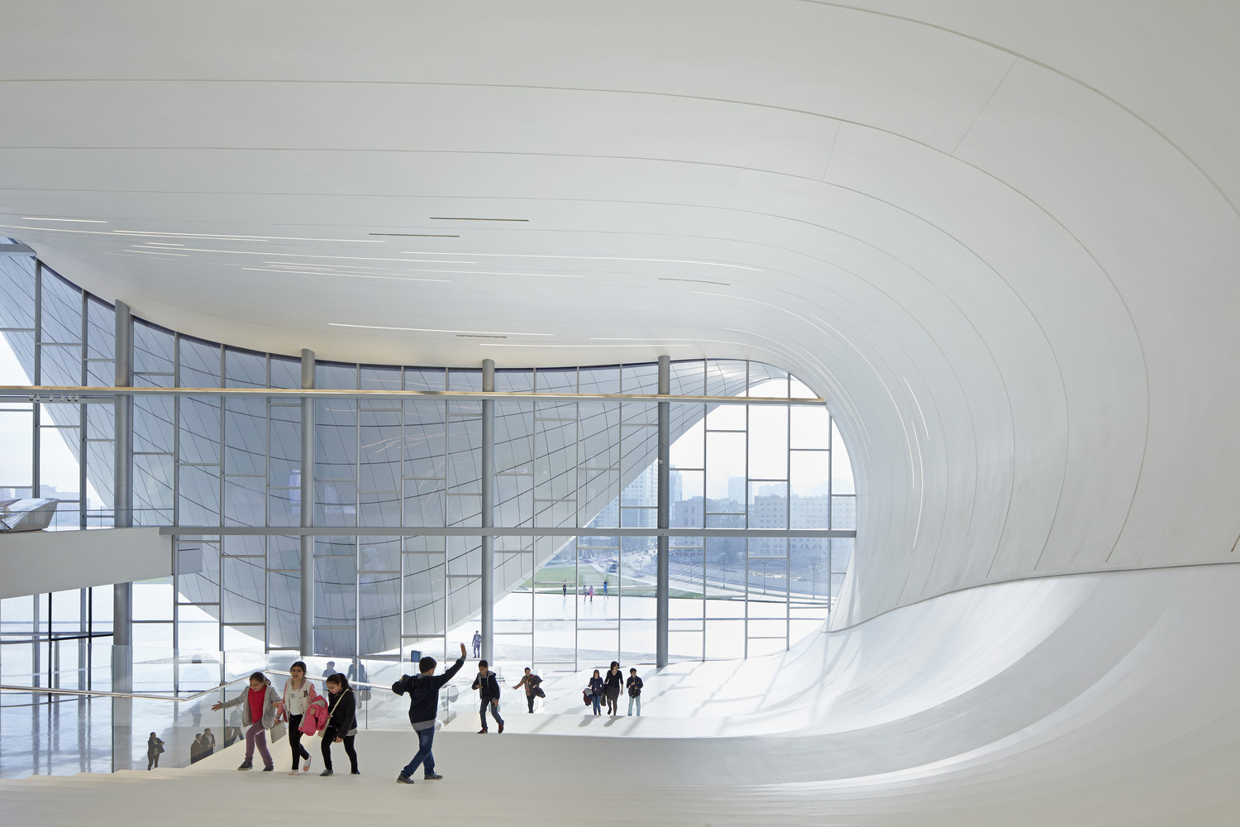
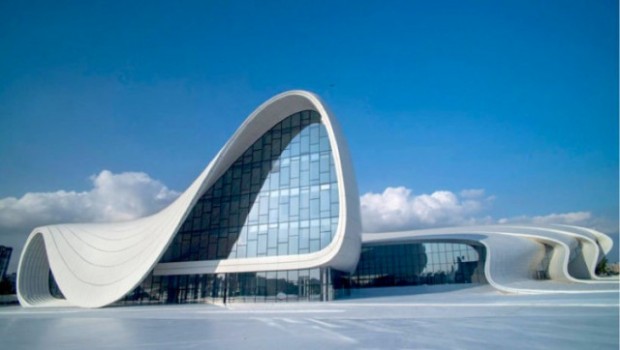
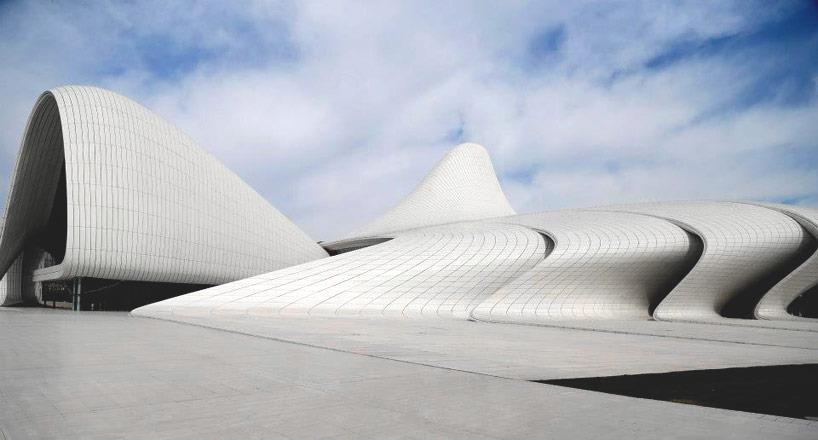
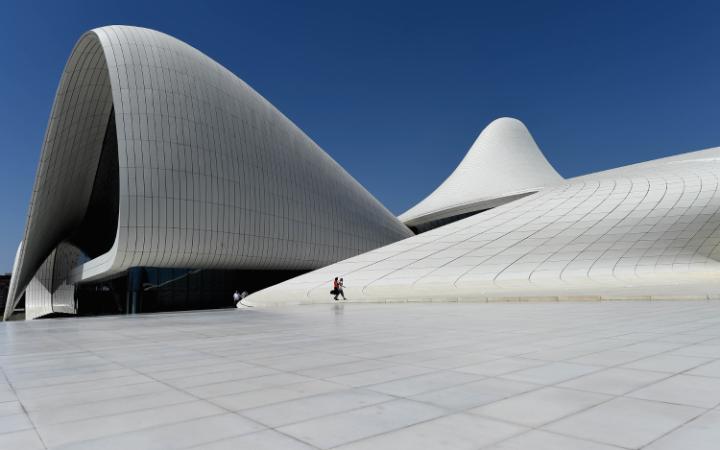
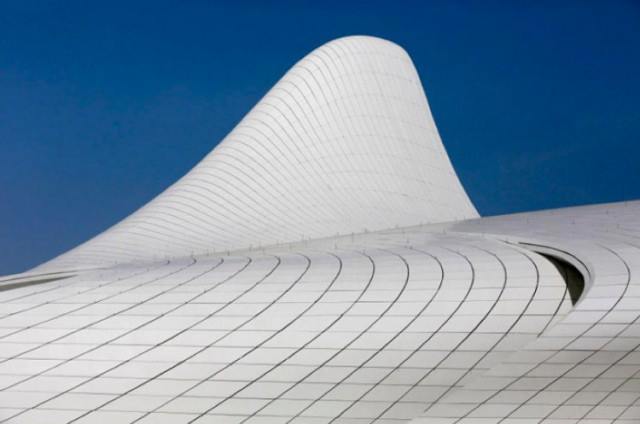
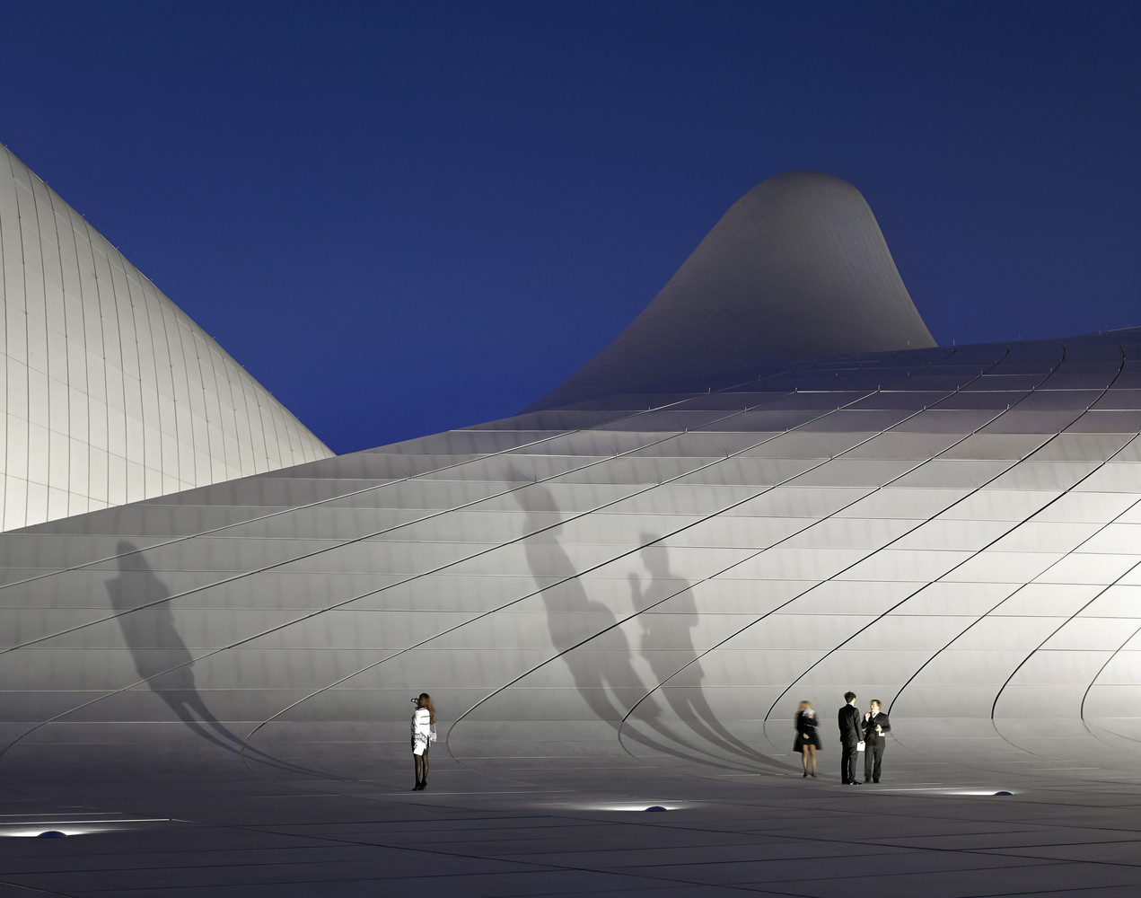 The Heydar Aliyev Museum represents a high-level view of life and the national leader Heydar Aliyev's activity and its rich heritage. In addition, each room of the museum, which provides a chronology of key events involving social Featured, economic and political life, Culture of Azerbaijan, and sports throughout the 20th century, creating a very interesting historical context of the most important developments of the country.
The Heydar Aliyev Museum represents a high-level view of life and the national leader Heydar Aliyev's activity and its rich heritage. In addition, each room of the museum, which provides a chronology of key events involving social Featured, economic and political life, Culture of Azerbaijan, and sports throughout the 20th century, creating a very interesting historical context of the most important developments of the country.
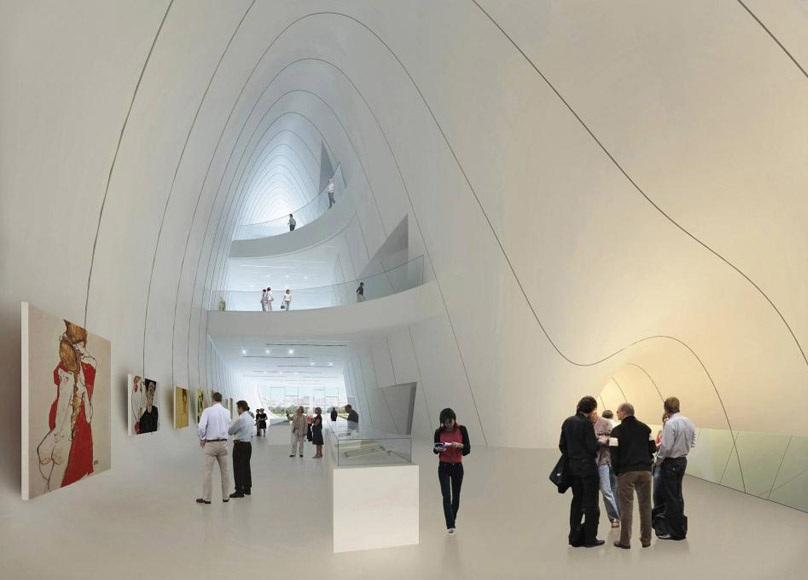 The exhibition halls are composed of five floors of different sizes.
The exhibition halls are composed of five floors of different sizes.
These rooms have displayed temporary exhibitions such as Andy Warhol 'Life, Death and beauty”, Fly to Baku, Cradle to Cosmos, The Legend of Arms, Tony Cragg, Laurence Jenkell “Candy flag”, Henri Cartier-Bresson, to name a few.
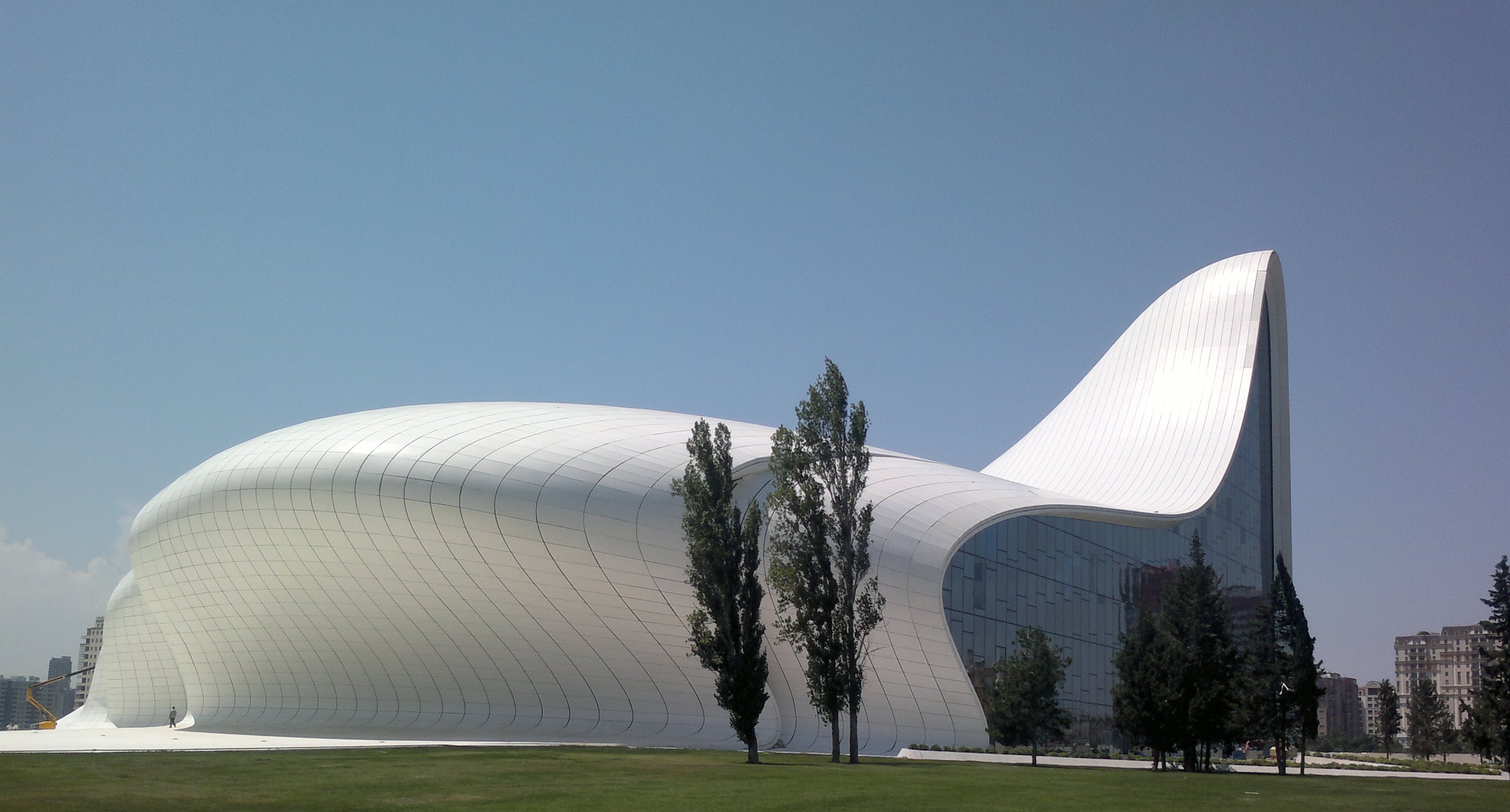
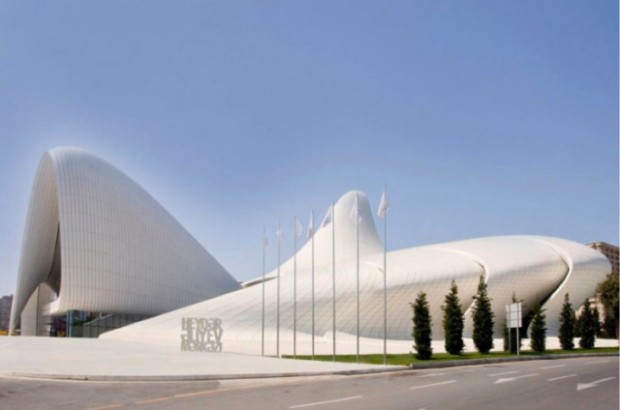
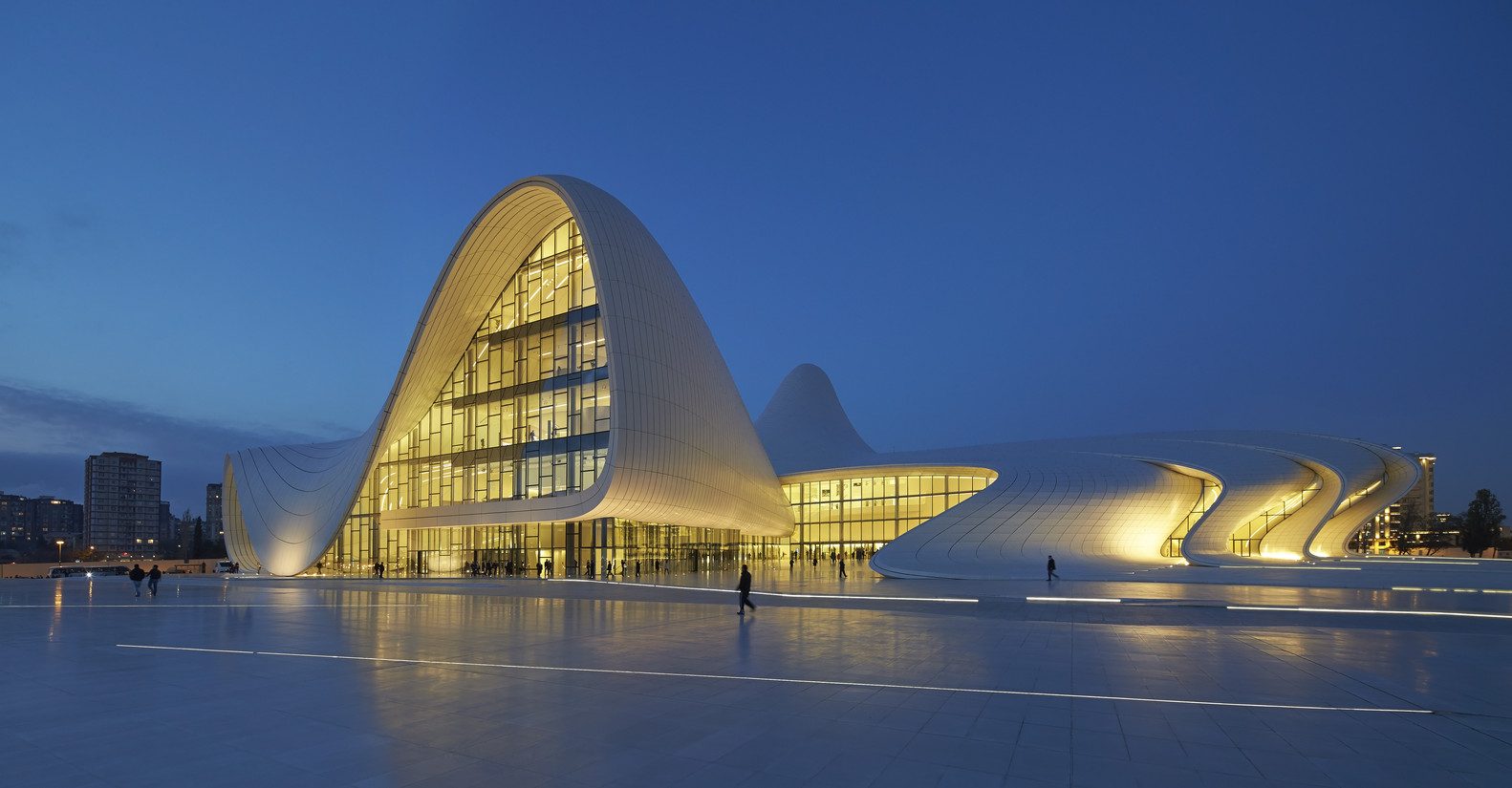
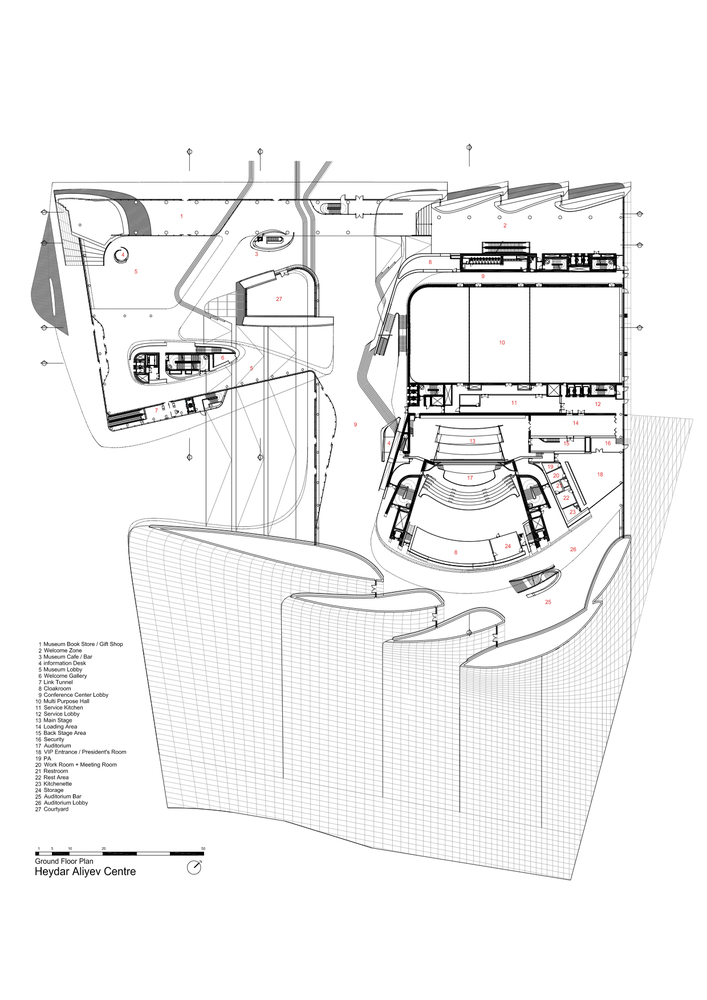 |
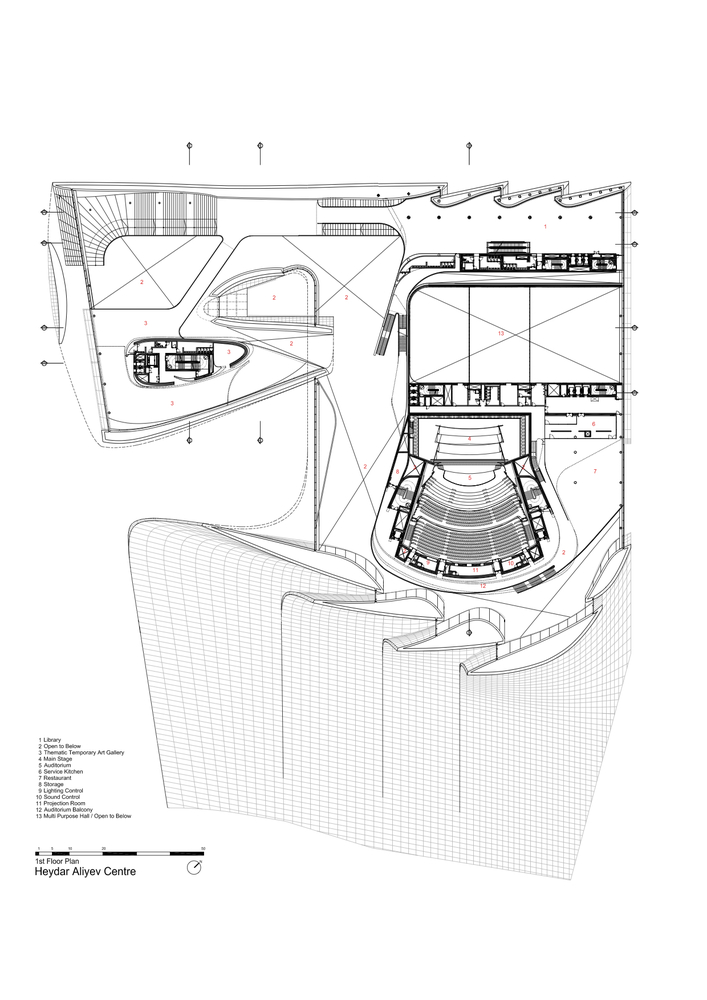 |
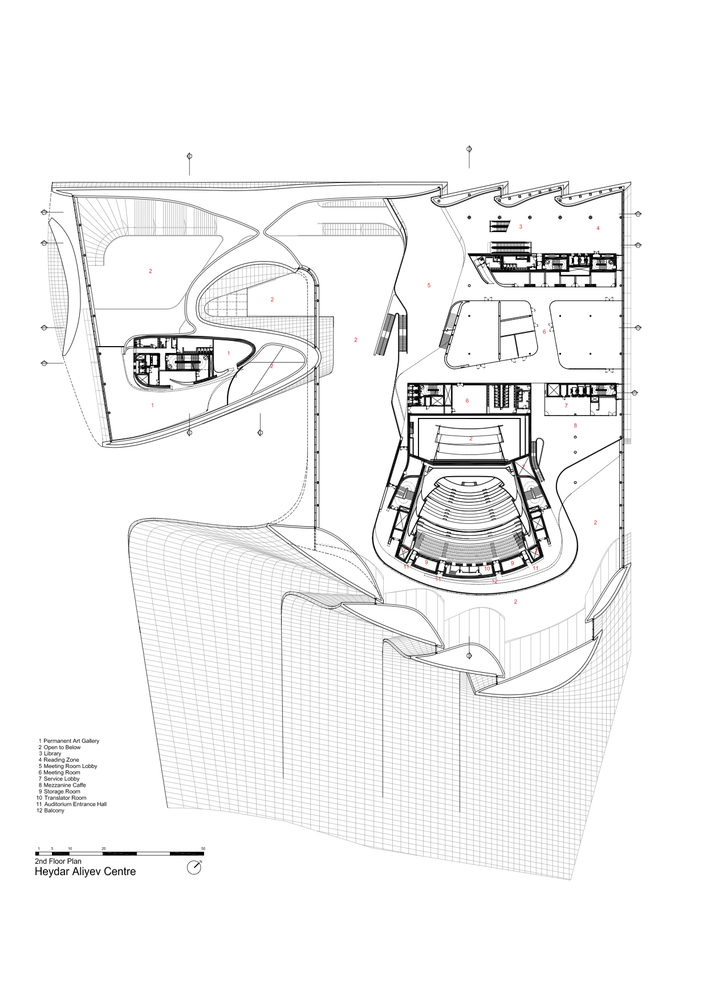 |
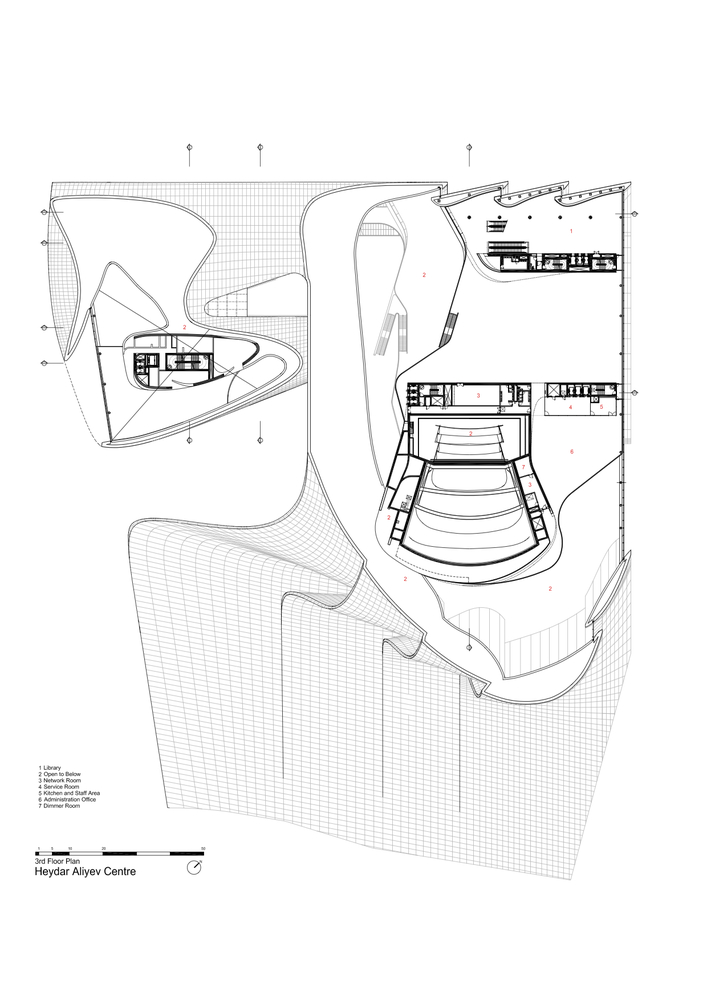 |
 |
 |
 |
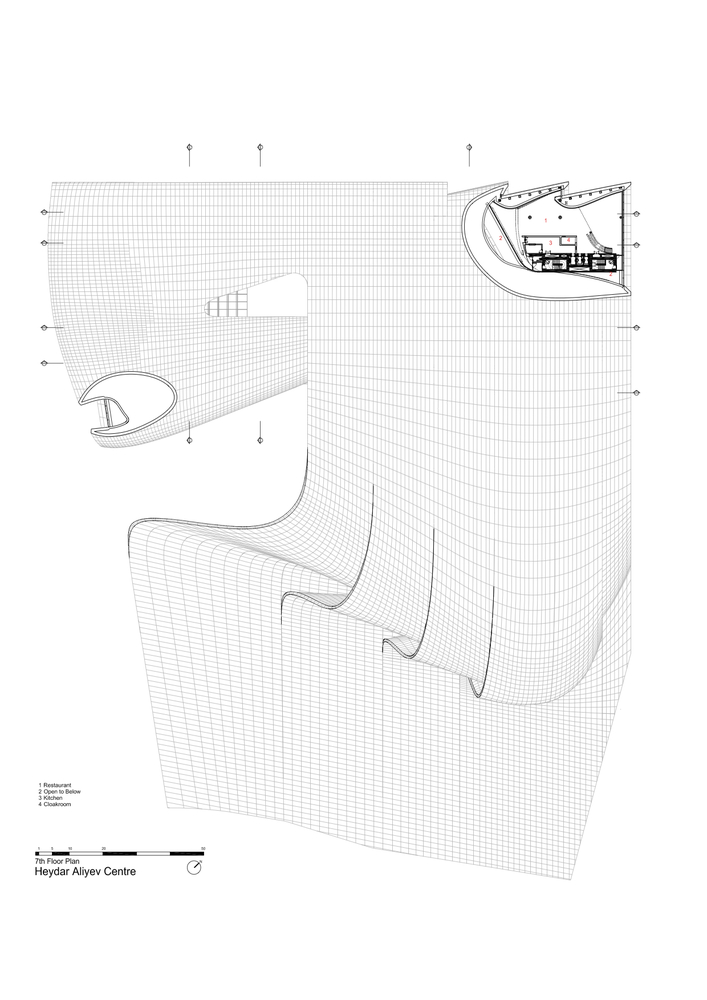 |


