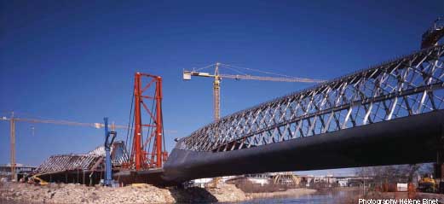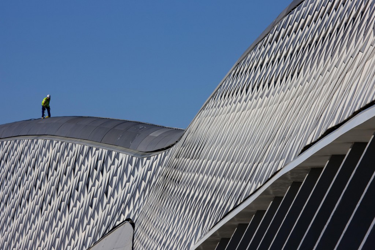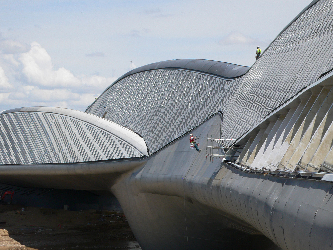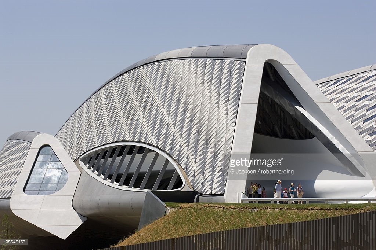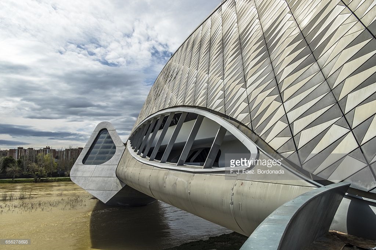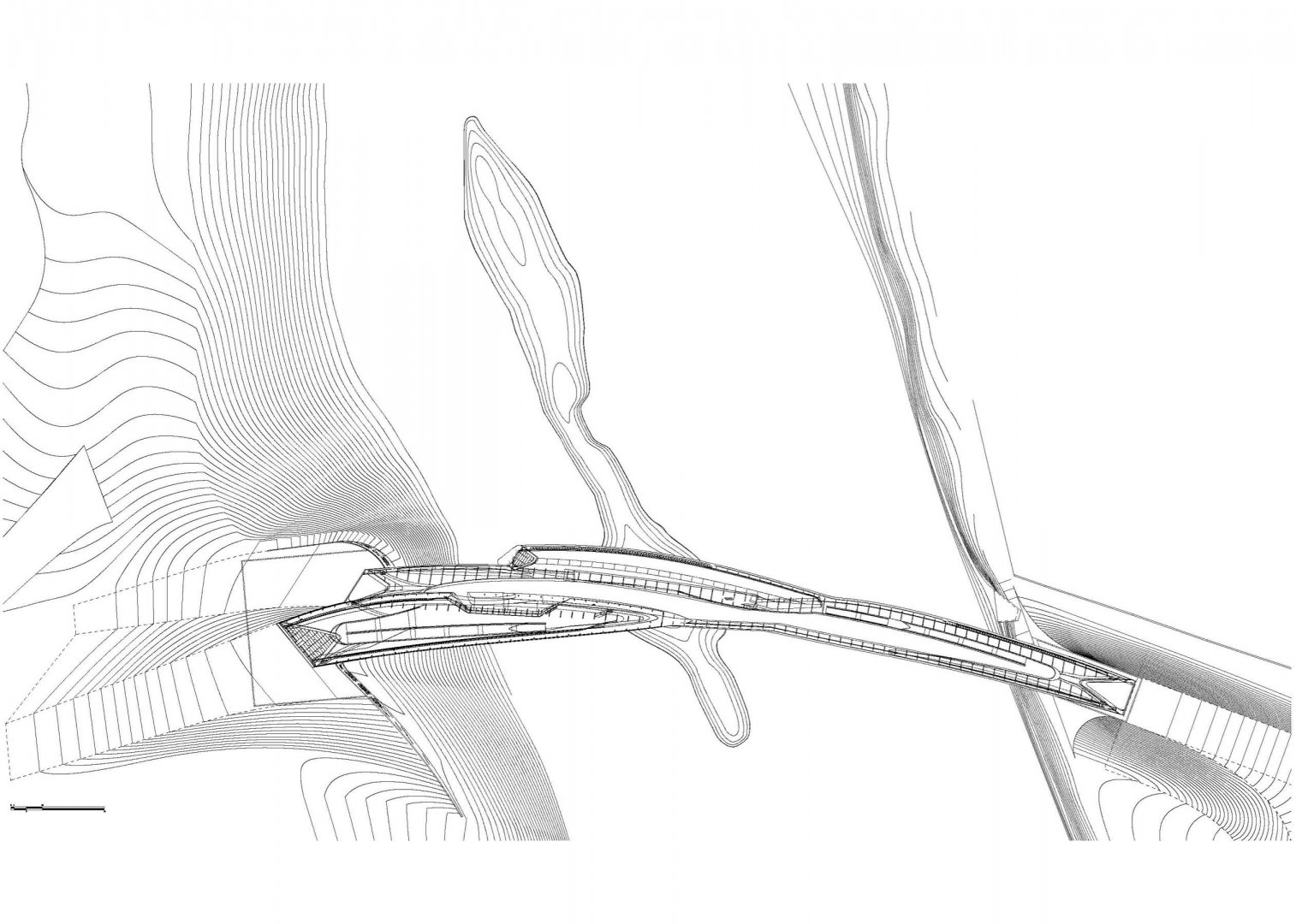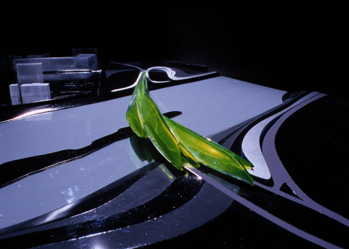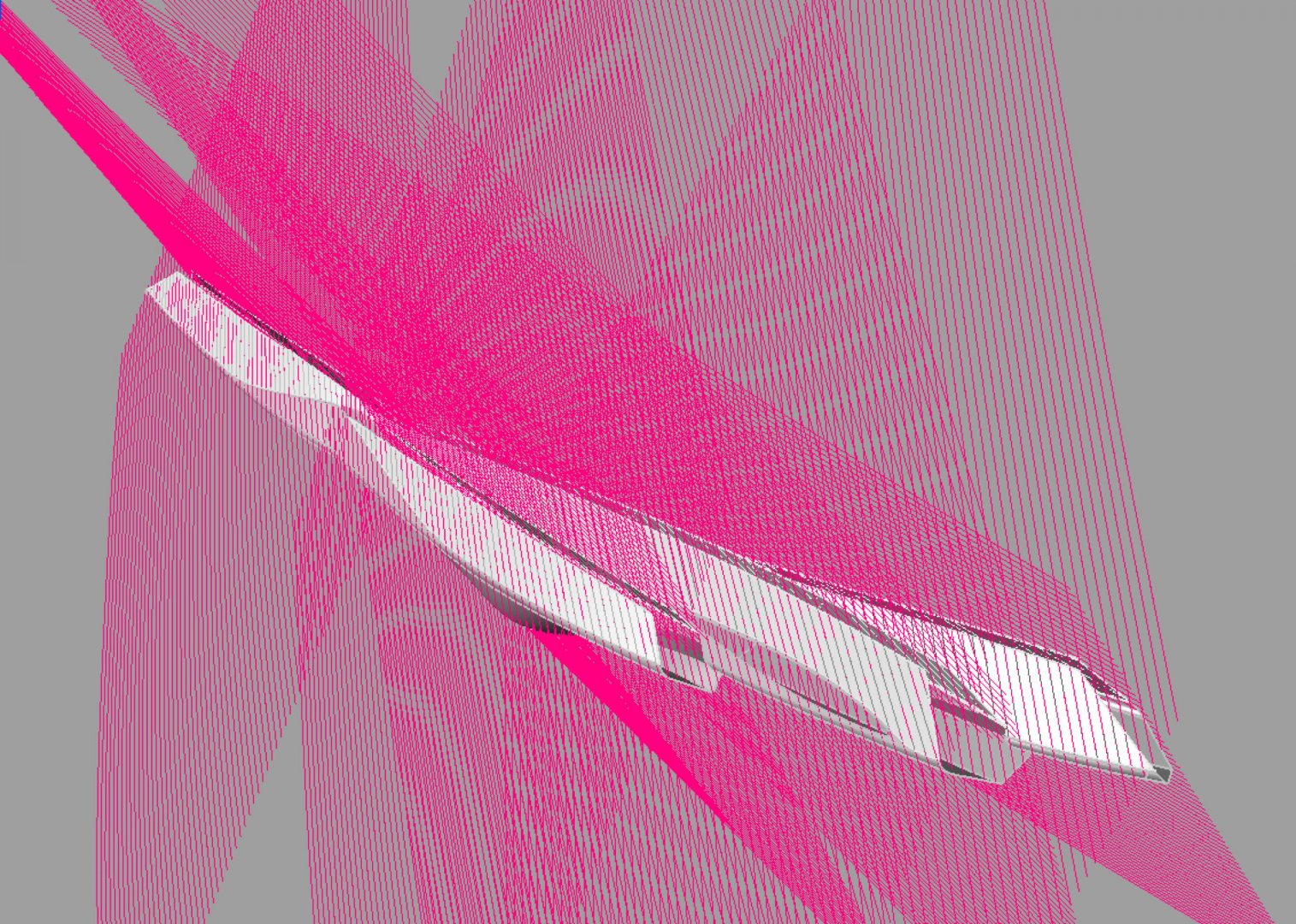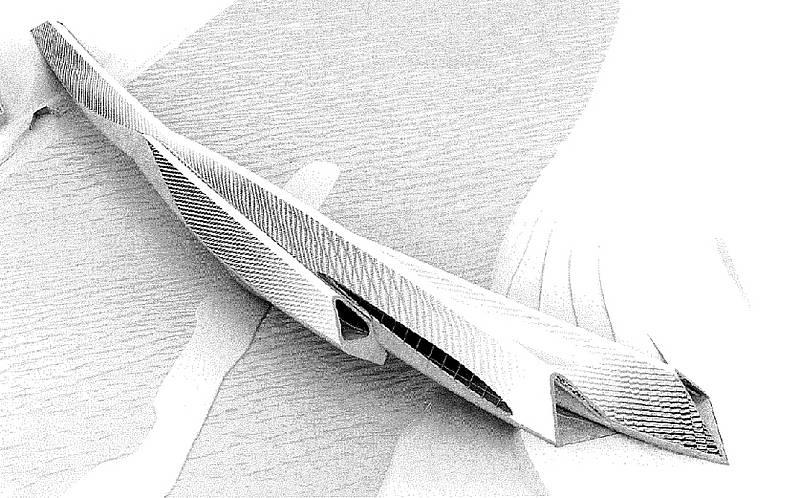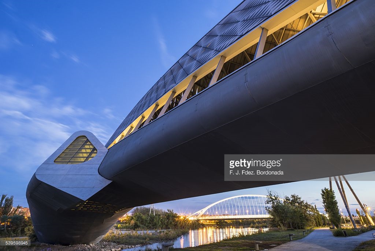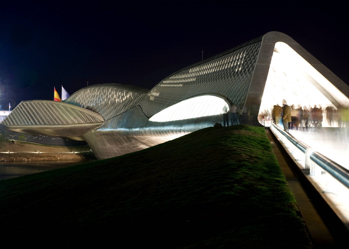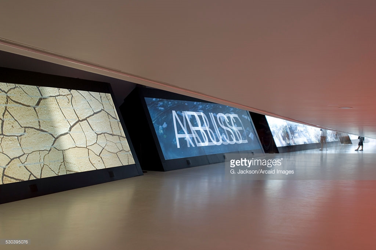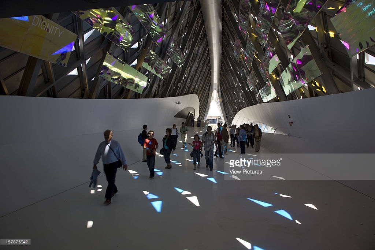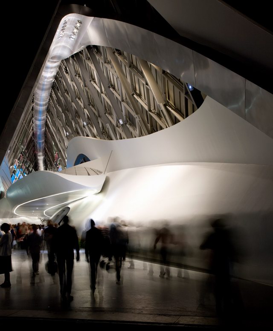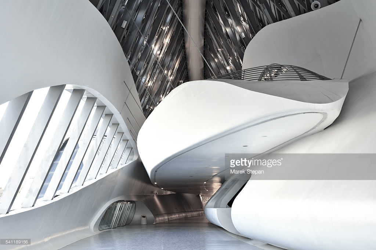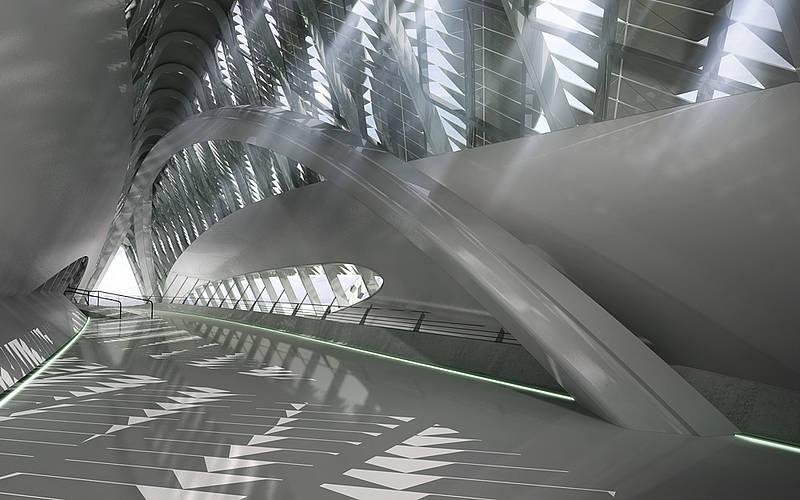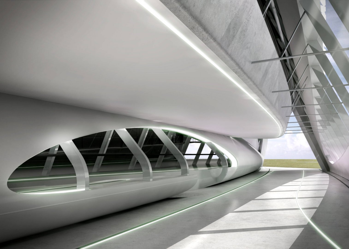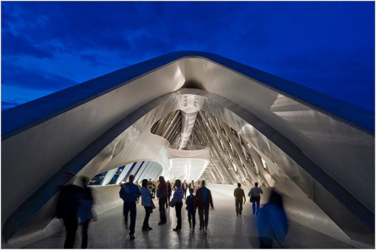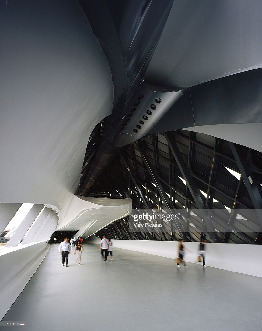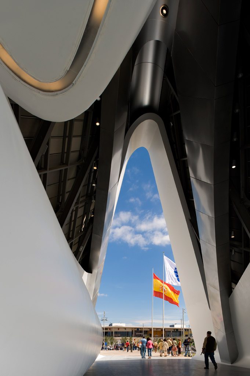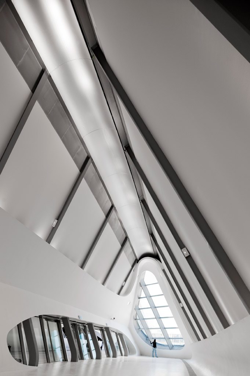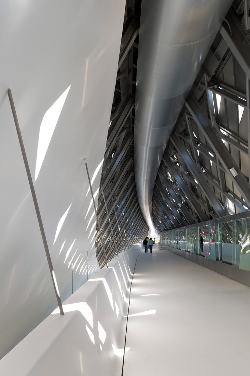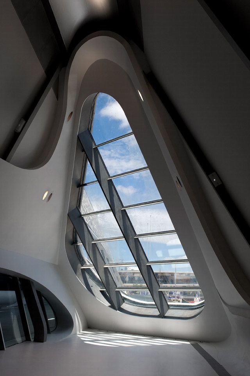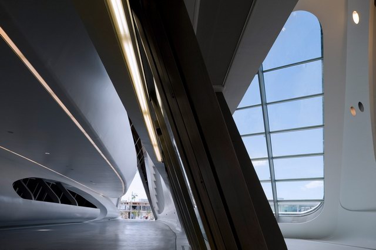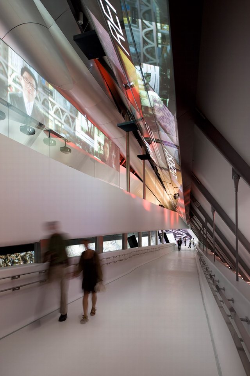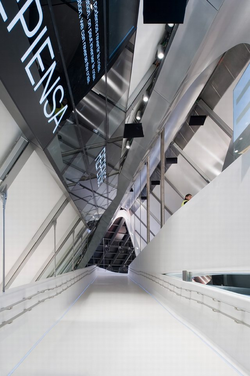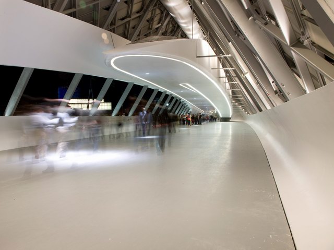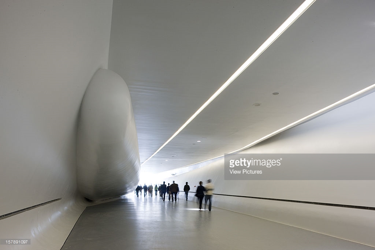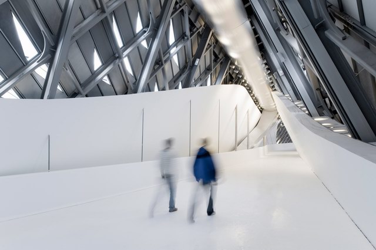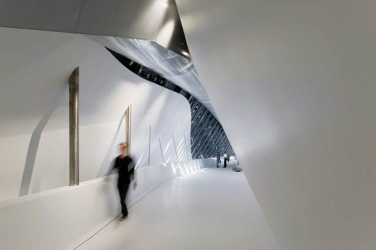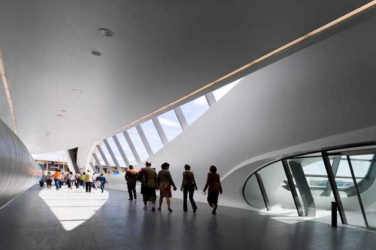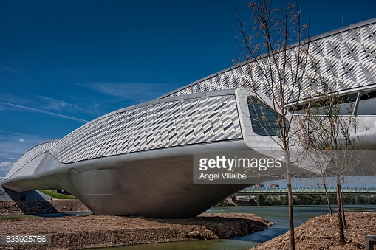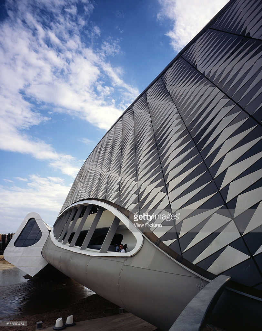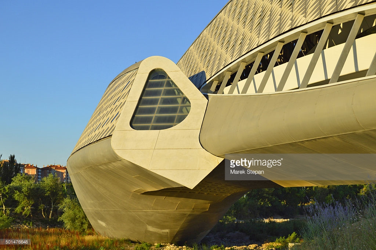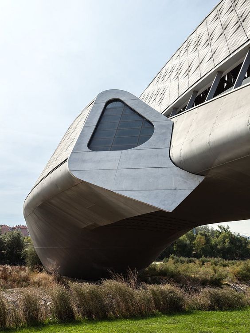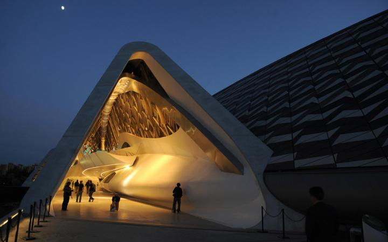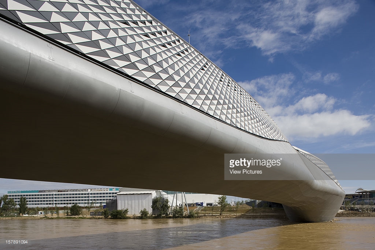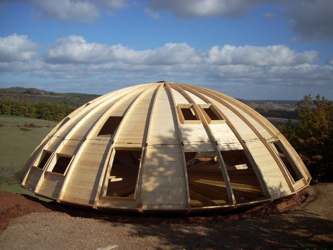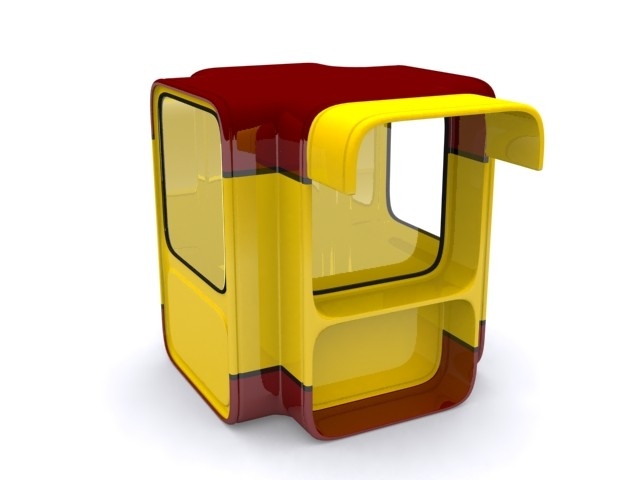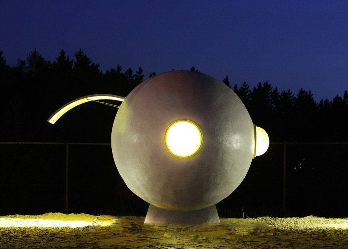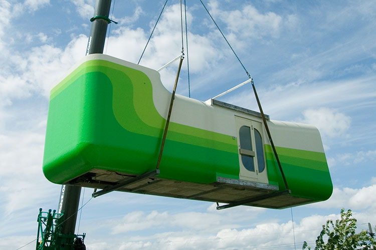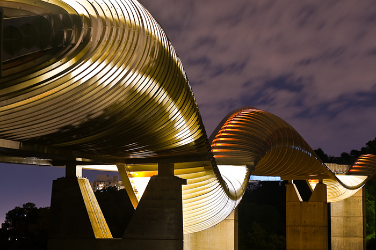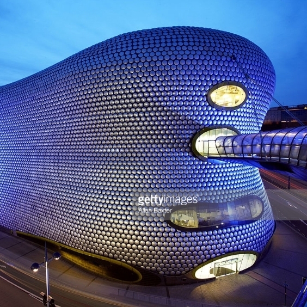Pont Zaragoza 2008 – Zaha Hadid Architects – Spain
Pavillion ZAHA HADID Architects
Construction.. of the Bridge Zaragoza Pont Pavillon

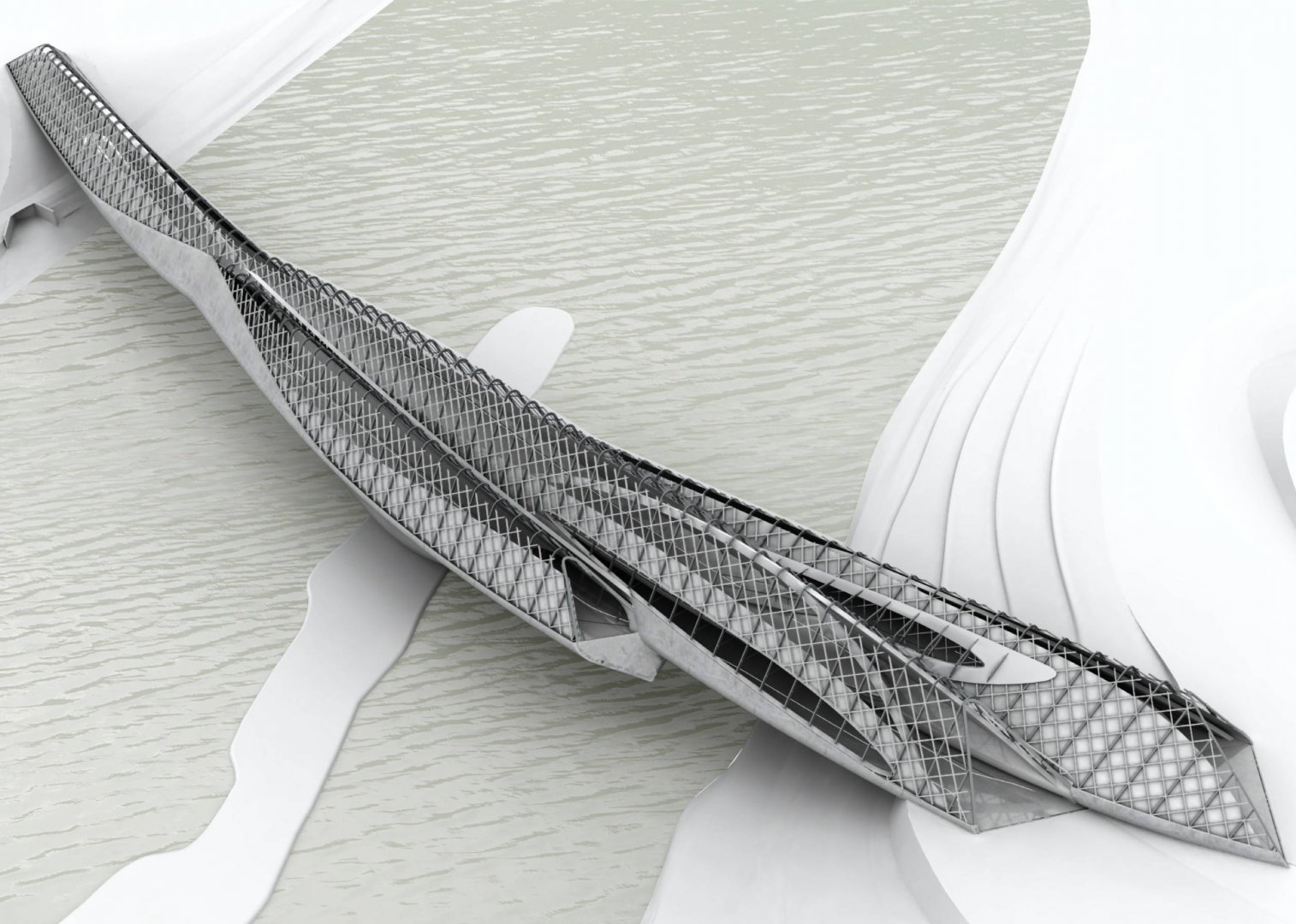 The Bridge Pavilion – Is a building designed by architect Zaha Hadid that was constructed for the Expo 2008, Zaragoza (Spain) as one of the major landmarks. 280 meter (919 feet) Innovative covered bridge that mimics a gladiola on the Ebro river, connecting the La Almozara with the exhibition site, and becoming its main entrance. The new bridge is, at the same time,a Multi-level exhibition area; 10.000 visitors per hour had to attend the Pavilion during the World Expo.
The Bridge Pavilion – Is a building designed by architect Zaha Hadid that was constructed for the Expo 2008, Zaragoza (Spain) as one of the major landmarks. 280 meter (919 feet) Innovative covered bridge that mimics a gladiola on the Ebro river, connecting the La Almozara with the exhibition site, and becoming its main entrance. The new bridge is, at the same time,a Multi-level exhibition area; 10.000 visitors per hour had to attend the Pavilion during the World Expo.
This project combines an interactive exhibition area focusing on water sustainability and a pedestrian bridge to perform as gateway for the Zaragoza Expo 2008. The bridge is built on 2 levels, with walkways and display space. The structure is largely visible, enclosing exhibition spaces, and offering direct connections with the visual river, while the sun shades are also. It rests on the banks of the river Ebro and a central island in its waters. It has an organic form that crosses and resembles a gladiola opening and closing as a natural. The Expo ground is called Meandro Ranillas, a large area of agricultural land northwest of downtown, created by the Ebro river basin, which forms a natural barrier between the city of Zaragoza and the fertile agricultural areas, on the banks of the river.

Expo Agua Zaragoza 2008 Bridge Pavilion on The Ebro. Fun and education on the theme of water and sustainable development, the Zaragoza Universal Exhibition in Spain opened its doors on 14 June. Small course rhythmic contemporary architecture, culture and plenty of water…
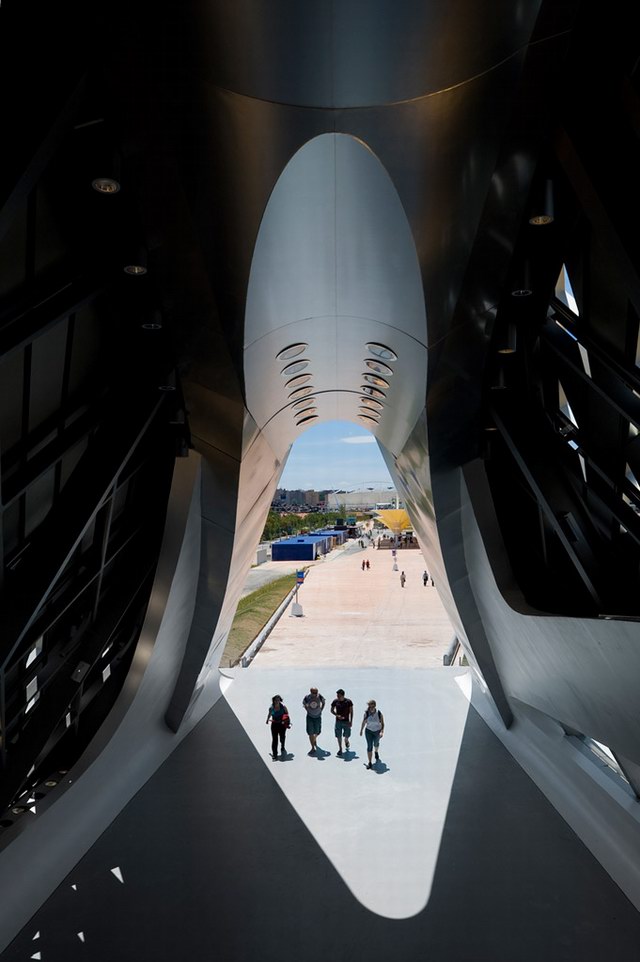
Photographer : Fernando Guerra

Zaragoza Bridge Pavilion is organized around 4 main objects, or "pod" which perform both as structural elements and as spatial enclosures. The design of the Pavilion Bridge stems from detailed examination and research into the potential of a diamond-shaped section that offers both structural and programming properties. As in the case of space-frame structures, a diamond section represents a rational way if the force distribution along a surface.
Under the floor panel, a triangular pocket space resultant can be used to run utilities. Stages inside of each module are located in the main levels Expo: + 201.5m (the intrados of the deck is + 200m, minimum level of protection against flooding from the river Ebro to the location of the Pavilion Bridge) + 203m, + 206m et 207,5 m to the next level. The diamond section was extruded along a slightly curved path. The extrusion of this rhombus section along different paths generated the four "pods" distinct Bridge Pavilion. The stacking and nesting of these lattice elements (the "pods"), meets two specific criteria: optimization of the structural system, and allowing a natural differentiation interiors, where each module corresponds to a specific exposure space.
By cutting farms / pods, they hug each other and expenses are spread over four frames instead of a singular main element, which leads to a reduction in the size of the load-bearing elements. a By cutting the trusses / pods, they hug each other and expenses are spread over four frames instead of a singular main element, which results in a reduction in the size of the support elements. The pods are stacked according to precise criteria – to reduce the section of the bridge, as much as possible, where the duration is longer (about 185m from the island in the river on the right bank), and expanding where the duration is shorter (85m of the island to the shore of the Expo). A long pod spans from the right bank of the island, where the remaining three are grafted into it, from the island to the left bank.
This interweaving of pods has given the design of many interesting possibilities. Interiors become complex spaces, where visitors travel to killer whales so small in-between spaces that act as filters – or buffer zones. These zones radiate sound and visual experience of exhibit space to another, enabling a better understanding of the contents of the installation in each pod. The identity of each pod remains legible inside the pavilion, almost running as an orientation device in three dimensions.
Spatial concern is one of the main drivers of this project. Each zone within the building has its own spatial identity; their nature varies from complete interior spaces focused on exposure, to open spaces with strong visual connections to the Ebro River and the Expo. Natural surfaces were studied during the design of the exterior surfaces of the Pavilion. Shark scales are fascinating paradigms both for their appearance and their performance. Their model can easily wrap around complex curvatures with a simple system of rectilinear ridges. For the Bridge Pavilion, this proves to be functional, visually appealing and economically practical.
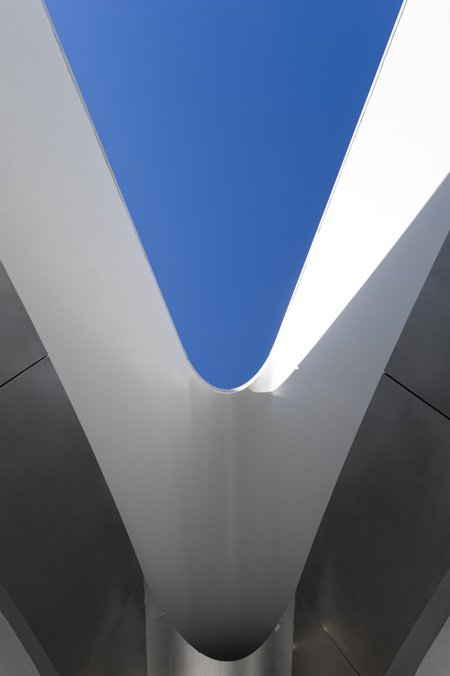
The building envelope plays an essential role in defining its relationship with the environment and atmospheric variations. The project was designed to allow its bottom interior moderated by the effect of atmospheric agents such as Tramontana wind blowing along the Ebro and the strength of the sun Zaragoza. During the Expo, one single alteration layer joins the building to protect it from rain.
This Shark scale skin will be generated by a complex pattern of overlapping shingles simple. Some shingles can rotate around’ A pivot, allowing’ opening or temporary closure’ a part of the facade. The pattern of shingles overlapping each other gives the Bridge Pavilion the largest variety of natural light through several degrees of aperture sizes: piercing rays through tiny openings – to’ ladder, their actual size openings. Large openings are located on the lower floor, in correspondence with each end of the bridge, ensure the greatest degree of visual contact with the river and Expo.
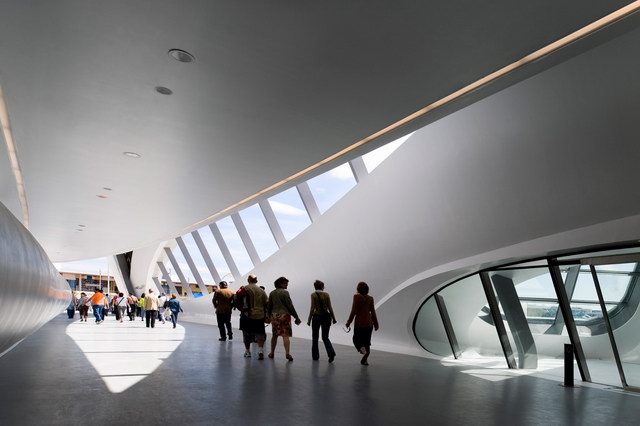

Zahad Hadid Architect chose fiberglass reinforced concrete from the Austrian company Rieder to wrap the bridge: it covered the outer skin of the building with 29.000 C-fiber triangles in different shades of gray. During the Expo 2008 , the Pavillon Pont hosted an exhibition called water a unique resource, Ralph Appelbaum Associates designed by. When the Expo was over, the building was purchased by the local savings bank Ibercaja to use as a site for exhibitions. The Zaha Hadid's signature style has made the Zaragoza Bridge Pavilion (Pabellon Puente), an estimated landmark; this combination bridge and the exhibition space was built for Expo 2008 can see the development in a museum for the new technologies and water sciences.

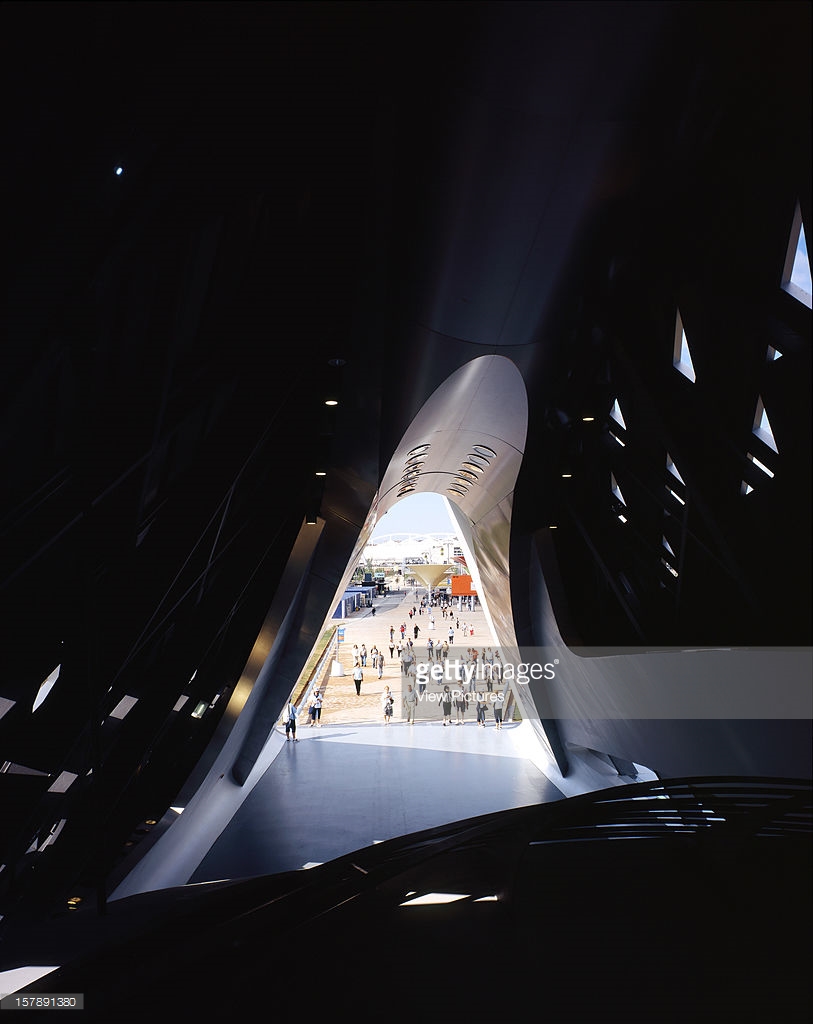

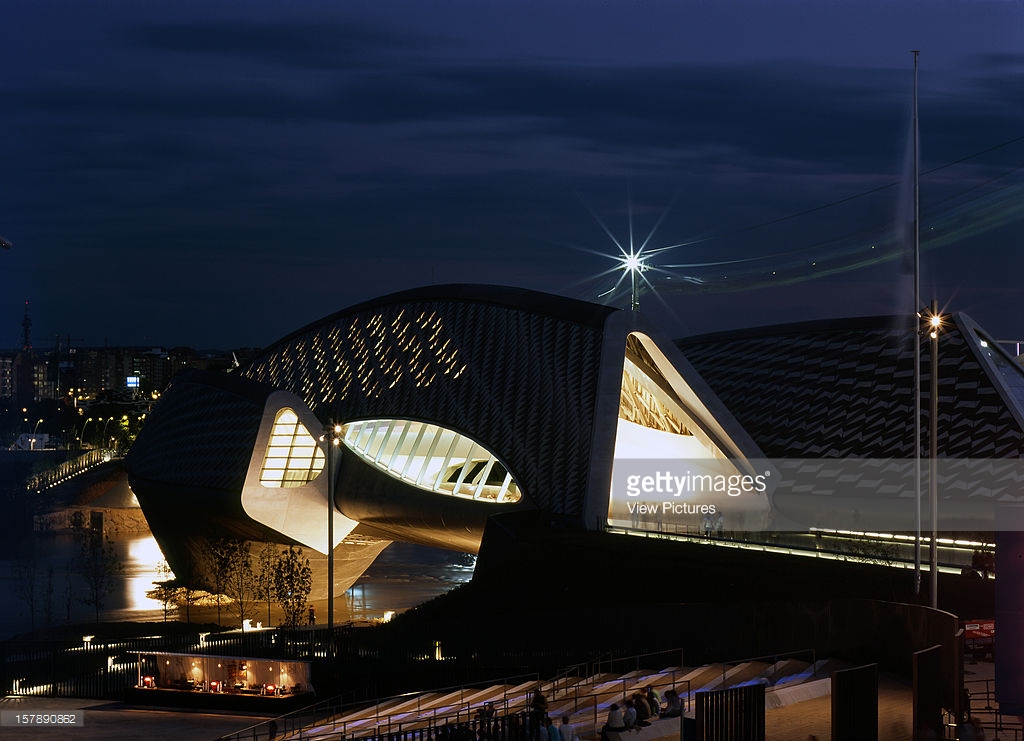


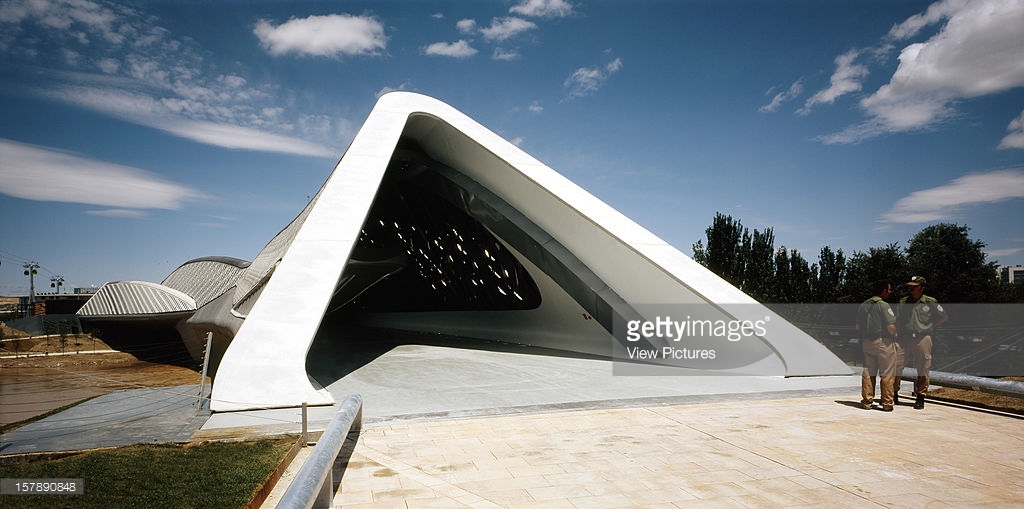
Zaragoza Bridge Pavilion entrance of the pavilion
ZAHA HADID
10 architectural masterpieces of Zaha Hadid !
10. Wangjing SOHO; Beijing, China
9. Sheikh Zayed Bridge; Abu Dhabi, United Arab Emirates
8. Hungerburgbahn Stations; innsbruck, Austria
7. Phæno Science Center; Wolfsburg, Germany
6. MAXXI; Rome, Italy
5. Heydar Aliyev Cultural Center; Baku, Azerbaijan
4. Bridge Pavilion; Zaragoza, Spain
3. Jockey Club Innovation Tower, Hong Kong SAR
2. Guangzhou Opera House; Guangzhou, China
1. DongDaemun Design Plaza; Seoul, South Korea
Patrik Schumacher, Elia Zenghelis, Xin Zhang, “Zaha Hadid: A Celebration”
This event will highlight the extraordinary contributions of Zaha Hadid as Architect. Elia Zenghelis, one of the first professors of Hadid, will share his thoughts on Zaha both as a student and as an internationally recognized architect. Patrik Schumacher, professional partner Hadid, discuss their collaboration and changes over time in the direction of approaching the design practice. Zenghelis and Schumacher will then engage in a conversation with Zhang Xin, friend and customer of Hadid, SOHO China whose company commissioned a number of important projects.


