Architecture – Musée Ordrupgaard Copenhague (Denmark) (Zaha Hadid Architects)
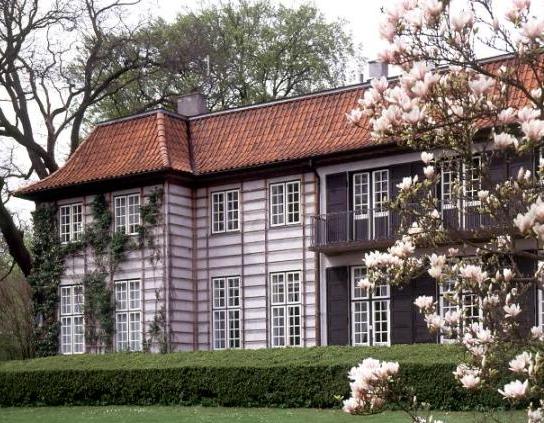
The original building in the park Jægersborg
With the exhibition Passion for Impressionism tells the Ordrupgaard history of his own making and how it all started with the dream of the perfect home – for both family and French paintings. The collection also contains Danish works include Thorvald Bindesbøls innovative crafts. Music by Debussy: The happy Island.
Originally built in 1918 as heritage and showcase of insurance magnate Wilhelm Hansen countries, for its collection of French Impressionist paintings and Danish, The museum has been open since 1953.
MUSEUM – Ordrupgaard
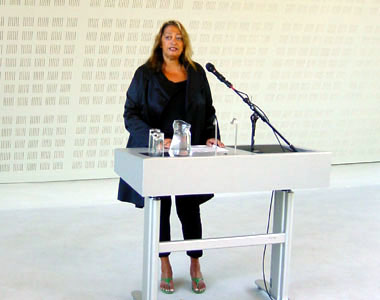
EXTENSION OF THE MUSEUM Ordrupgaard
COPENHAGEN, DENMARK, ZAHA HADID ARCHITECTS
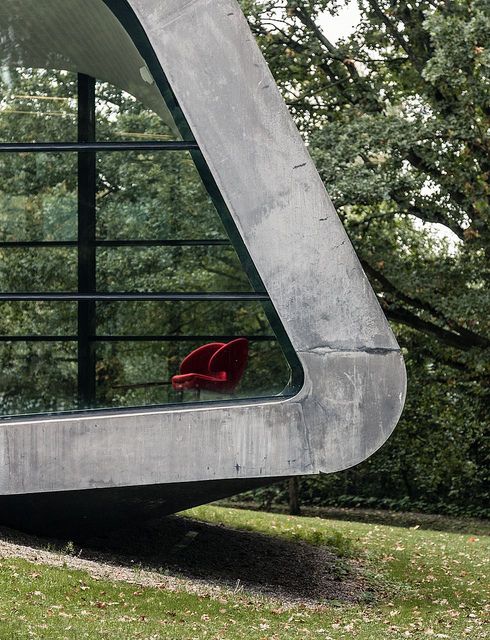
The story Ordrupgaard museum Copenhagen is a state museum located north of Copenhagen. It was founded in 1918 couple Vilhelm Hansen, (former Director of the Hafnia Insurance Company), and his wife Henny Hansen.
The founders Vilhelm Hansen (1868-1936) was a businessman, who founded the Dansk Folkeforsikringsanstalt (People's Insurance Company). More, hit by the economic crisis 1922 the Denmark1, he proposed to give his collection to the Danish government refuses to acheter.Il then sells the Ny Carlsberg Glyptotek fifteen of his paintings. His latest purchase is a Degas : Dancer adjusting his slippers. Then he leaves before his death at the Danish State a part of his collection, and after his death, his wife Henny lègue the whole collection, and the house that sheltered and became the Ordrupgaard Museum in Copenhagen.
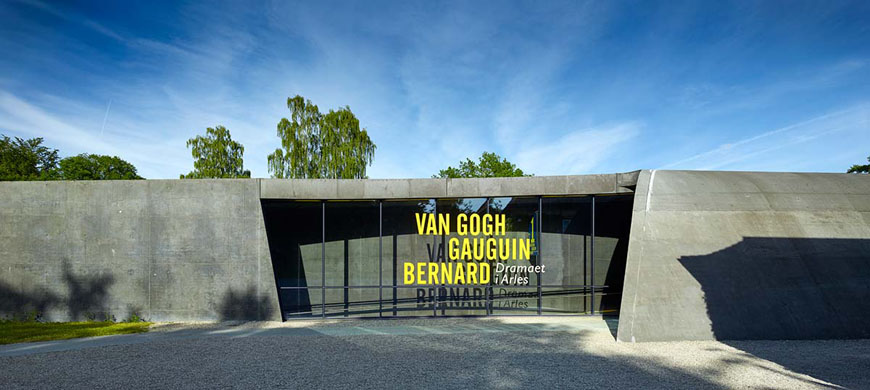
The collections // The modern extension of the museum :
Ordrupgaard has one of the largest collections of paintings from the Danish Golden Age (1892-1916), and the French Impressionists Hansen has purchased between 1916 and 1918, on the advice of Théodore Duret. Many paintings from the collection Alphonse Kann. Back at Ordrupgaard, the purchase of Hansen are so numerous that he must add a wing to the building of his villa. Hansen belongs to this group of art lovers and patrons who formed the largest collection of their time and that fueled museums, ruining sometimes for their passion as the French Georges Viau, and foreign collectors of impressionist as the French Samuel Courtauld refuge in England, or the American Louisine Havemeyer among others.

introduction : The Ordrupgaard Museum was built in 1918 as a country house and place of the remarkable collection of Impressionist paintings and French Fauves and Danish tycoon who owned the Wilhelm Hansen. The building has been a public museum since 1953. With the expansion completed in 2005 by’ architect Zaha Hadid and Finn Juhl's house in 2008, the museum has acquired a solid architectural profile.
Extension : The expansion by Zaha Hadid Ordrupgaard has redefined the relationship between the gardens of the building, creating a new landscape it – even in harmony with its environment, while allowing visitors a little fragmented between the road construction, collections and gardens in a regular and continuous interaction between the different elements and aspects of the site.
The proposal submitted by architect won a competition organized by the Ministry of Culture in Denmark 2001.
House of Finn Juhl : was a Danish architect, interior designer as both an industrial, best known for his furniture design. He was one of the main figures in the creation of “Danish Design” in the years 1940.
Your own home is an example of the intention of Juhl as architect and designer. He built the house in Ordrup Kratvænget 15 in 1942 on property 1700 m², next to the Ordrupgaard park. Thank you to a private donation Lyngbye Birgit Pedersen, the house is now a permanent part of Ordrupgaard. The doors are open to the public 3 Avril 2008.
The location : Ordrupgaard Art Museum is located near Dyrehaven in Charlottenlund, 110 Vilvordevej street, a suburb north of Copenhagen , Denmark . The museum houses one of the largest Danish and French art collections of the nineteenth and early twentieth century in Northern Europe.
The concept : The design is based on the personal interpretation of Zaha Hadid compared to the surrounding landscape and the relationship with the building of’ origin, both in size and proportions, and space for new galleries. The realization of this interpretation has doubled the space available for’ exhibition and the public.
“… The extension of the Ordrupgaard was an opportunity to explore new formal relations between the components of the museum and the garden that frames, since all is a kind of topography itself …” (Zaha Hadid)
As in many other projects designed by Hadid, architect worked to decode and interpret the environment. Prior studies of early land is in the Ordrupgaard Park, the result has led to a sophisticated molded figure almost “suspended” in the hilly terrain. It has been said that the measure looks like a beached whale and a spaceship. Independently associations, is a building that folds neatly to the topography of the landscape.
The spaces : The new building with a glass exterior reflecting the surrounding landscape and insights
interior, gets its counterpoint opacity black leather made in situ concrete around, supplemented by various excavations and embankment filling available on the ground.
The experience of space is the main point of the extension, which is both consistent and unlike the old mansion. The expansion has doubled the space Ordrupgaard, which now stands at over 3.300 m², creating space for new exhibition facilities, a multipurpose room, room and cafeteria.
Inside : The new entrance is a courtyard which physically separates the new building of the former French Gallery building.
The Foyer is parallel to the court, showing visitors the direction 5 new galleries, bright slots act as guiding devices.
Inside, the building was opened as a "fluid space", which is difficult to detect the transition between the galleries and corridors between floors and ceilings. Rooms are engaged constantly the curves of the earth with the roof up and down as it progresses. large glass surfaces and the surrounding landscape approach used to date to strengthen the integration of the building. A long sloping ramp divides galleries and temporary and permanent spaces leads to the multipurpose room and café overlooking the garden. bright white coffee at one end of the curved building, right in the garden, creates the feeling’ some ultra-modern and stylish conservatory. In many places, the walls are steep and irregular, exploring a variety of twisted angles.
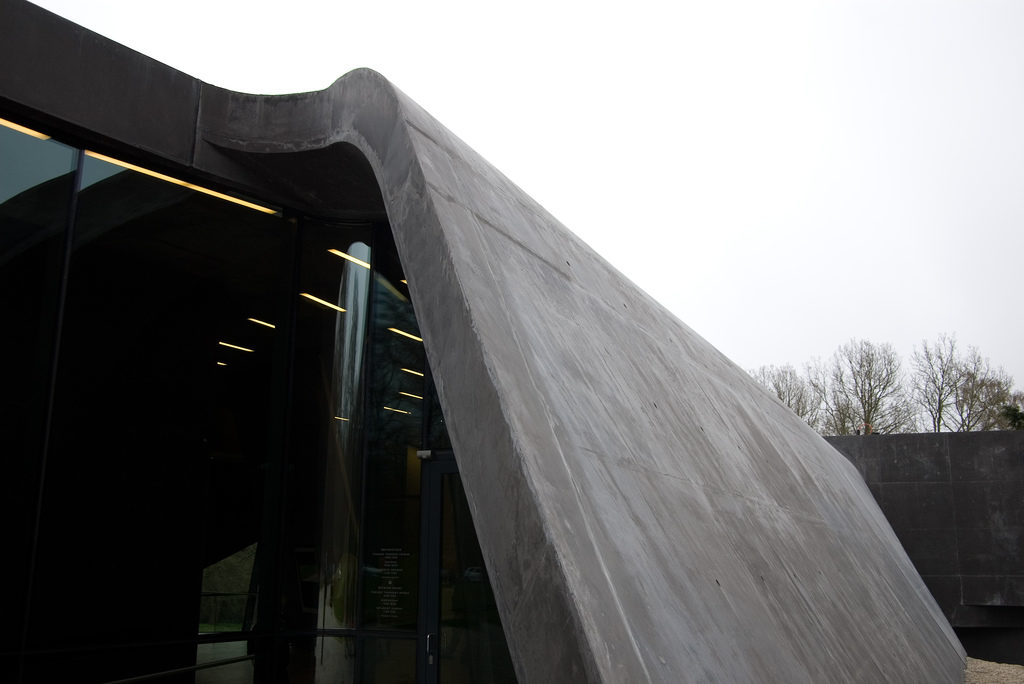
The gallery : Natural light and moderates filtered during its passage through the building envelope, the ceiling. The dark concrete actions washed projectors with glass, other curves with extreme angles. But in the heart of the building, where the art is, the spaces are almost “pampered”. Right here, the gray concrete ceiling light cut with ramps, always with the right intensity for the display and conservation of paintings. The terraces are designed to connect with existing in the gardens of the House, allowing visitors a new visual connection: 3D Visualization

The structure : The western gallery is actually a cantilever extension connects with the old building on the second floor. No visual markers of the transition, with the exception of a strip of light on both sides of the wall, passed without problems the new to the old. This is a deliberate act, as the cantilever structurally does not benefit from the presence of the walls. outwardly, the union is recognized, the formation of a porch on the outside staircase takes visitors south garden and access to areas of the kitchen and other rooms upstairs. This surplus that issued bridges sandwich structure with thick 200 mm insulation between the outer casing of concrete 150 mm 330 mm for supporting the inner wall, also reinforced concrete. These 680mm give direction to the structural logic, evident everywhere, the appearance of acrylic stone bar on curved walls that connect the old terrace, through the roof covering of the dark galleries and flows underground, guide visitors along the temporary ramp exhibition hall free of ties with the land rises and joins the landscape.
The materials : In the construction of the solid structure, they are concrete, glass and glazing insulation mainly used renforcée.Dans softness, old fluid motion extension Ordrupgaard transmits a graceful transition between landscape and architecture. Large glass fronts attract the light and nature into the building, turn the building was cast in black lava concrete. The tactile black seems almost alive in his play shades, sometimes another bright gray matte black, depending on the light and time of day.
the SCC :
 What is CCS? | History | Why use CSC? | What is the magnitude of the CSC?
What is CCS? | History | Why use CSC? | What is the magnitude of the CSC?
There are several advantages to using CSC instead sætmålsbeton. The benefits often outweigh the hardware cost SCC is slightly higher than for traditional sætmålsbeton:
The picture shows the construction of a new extension of the collections Ordrupgaard in Charlottenlund, designed by Iraqi-British architect Zaha Hadid, 2004. CSC applied is added to black pigment. [Source: E. Pihl & Son A / S].SCC not vibrated. It makes less noise in the workplace and in Casthouse and thus reducing the workload of the casting people's environment.
a CSC-cast less labor than traditional casting. This saves on labor costs and productivity increases.
SCC offers new architectural possibilities for castings in situ. In conventional concrete, all corners of the mold can be accessible to a vibrator to ensure proper compaction and proper coating of the frame, which means certain constraints on the geometry.
SCC improves quality concrete work, avoiding the honeycombs and air pockets. In addition, give a better internal structure.
Of course, there are also disadvantages associated with CCS in addition to a slightly higher materials cost compared to traditional concrete:
SCC flow properties must be determined and included in discussions for a concrete recipe designed.
The composition of a SCC-prescription requires more insight into concrete technology and knowledge of the materials that build a traditional sætmålsbeton.
SCC is generally more sensitive to variations in the constituent materials and production than conventional concrete.
It is therefore important for a manufacturer of concrete he is seeking advice and prepare thoroughly before starting production SCC.
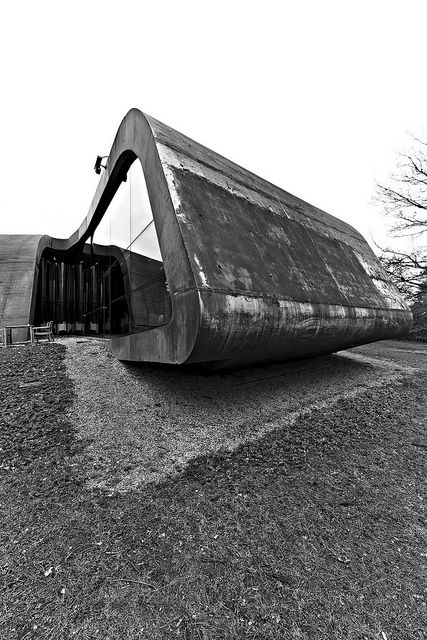



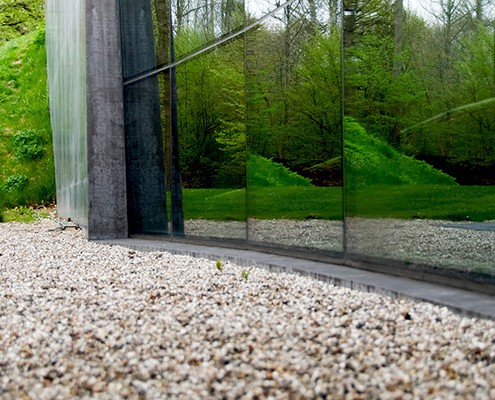





Be in the weather – Ordrupgaard Museum, Denmark, 2016
Olafur Eliasson

Olafur Eliasson, "Be in the air" 2016 Art Playground Ordrupgaard
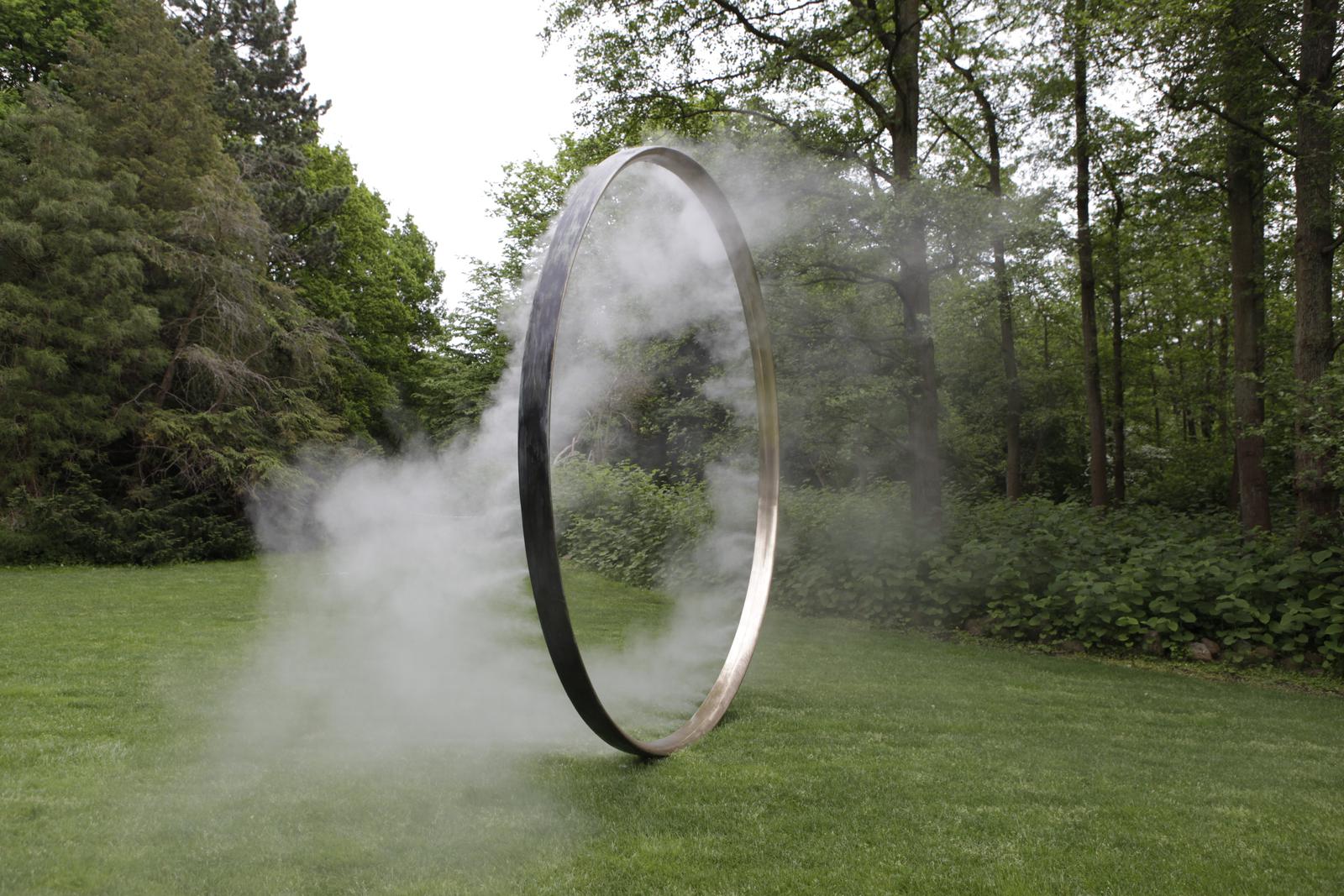
With a cloud of fog, Olafur Eliasson offer gambling and sensory experiences in the Ordrupgaard park. Every time the wind changes direction, brilliant bronze ring emits a burst of mist runs through the park and cover all around’ she. A specially created for new art Ordrupgaard Playground, with the support of Nordea-fonden.
Olafur Eliasson 2016, is part of the playground art Ordrupgaard.
The artwork was created especially for Ordrupgaard,
with the support of Nordea-fonden.





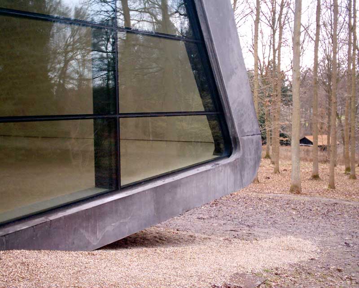
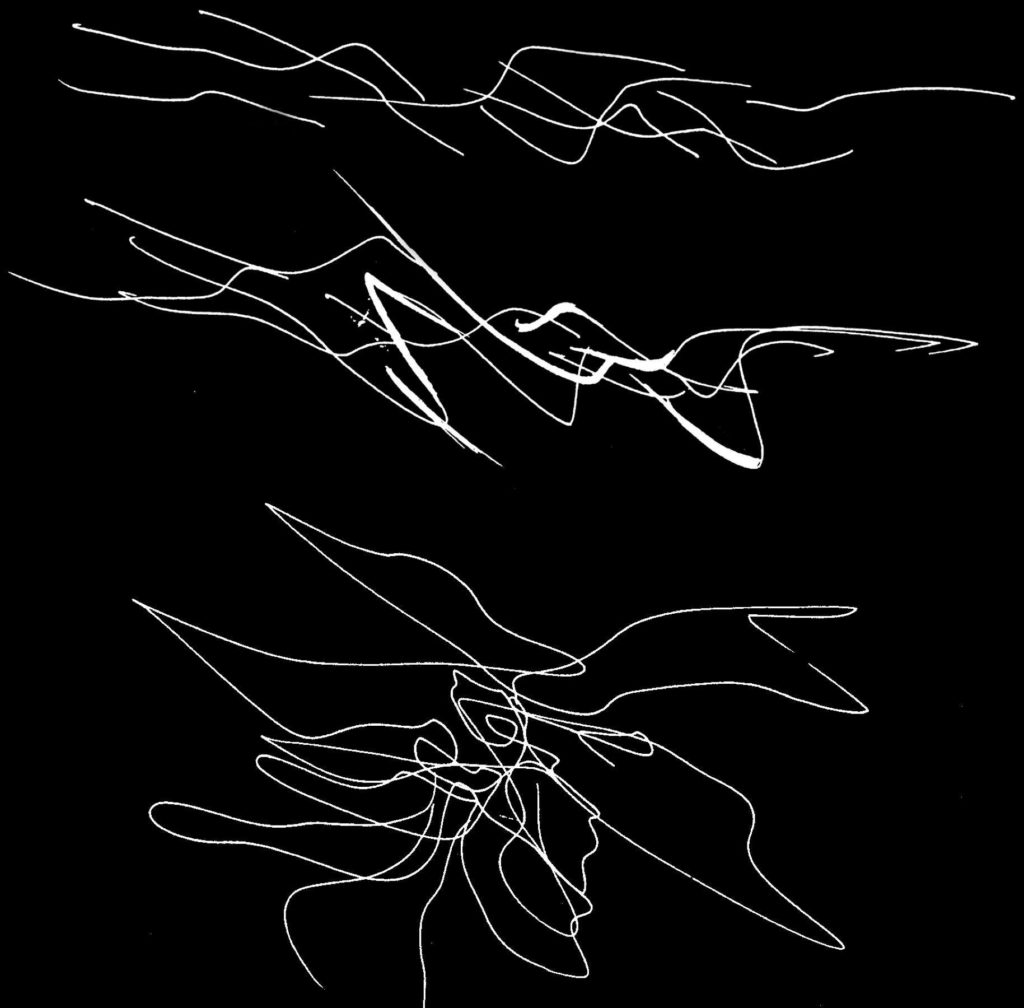

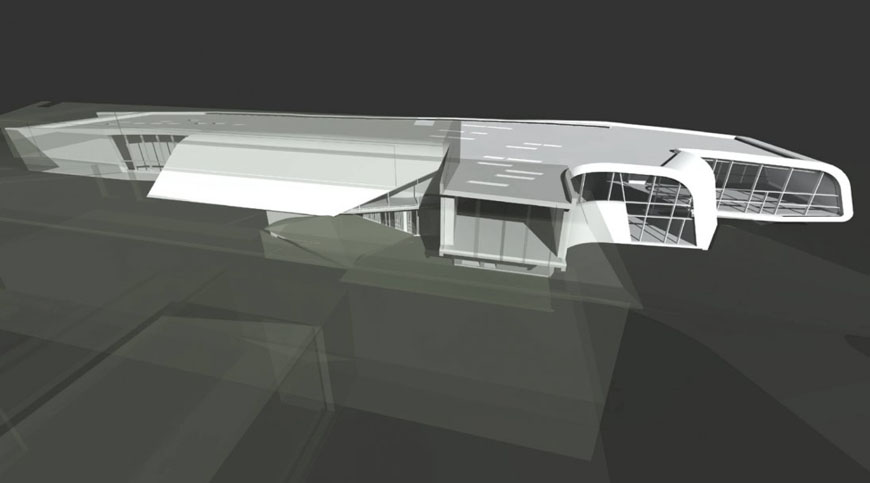
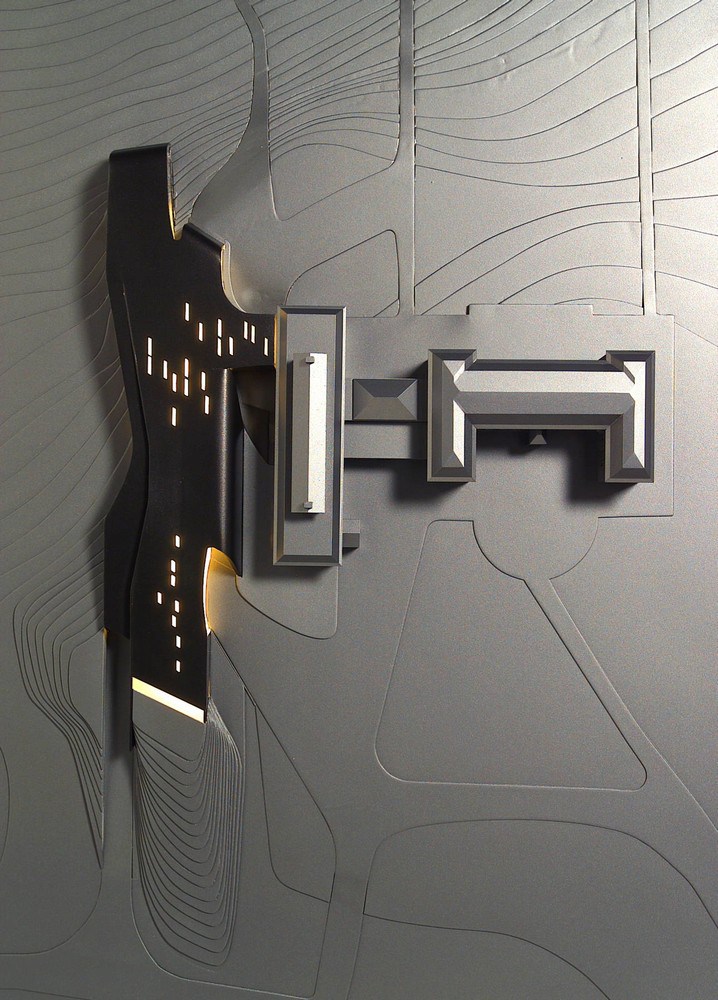
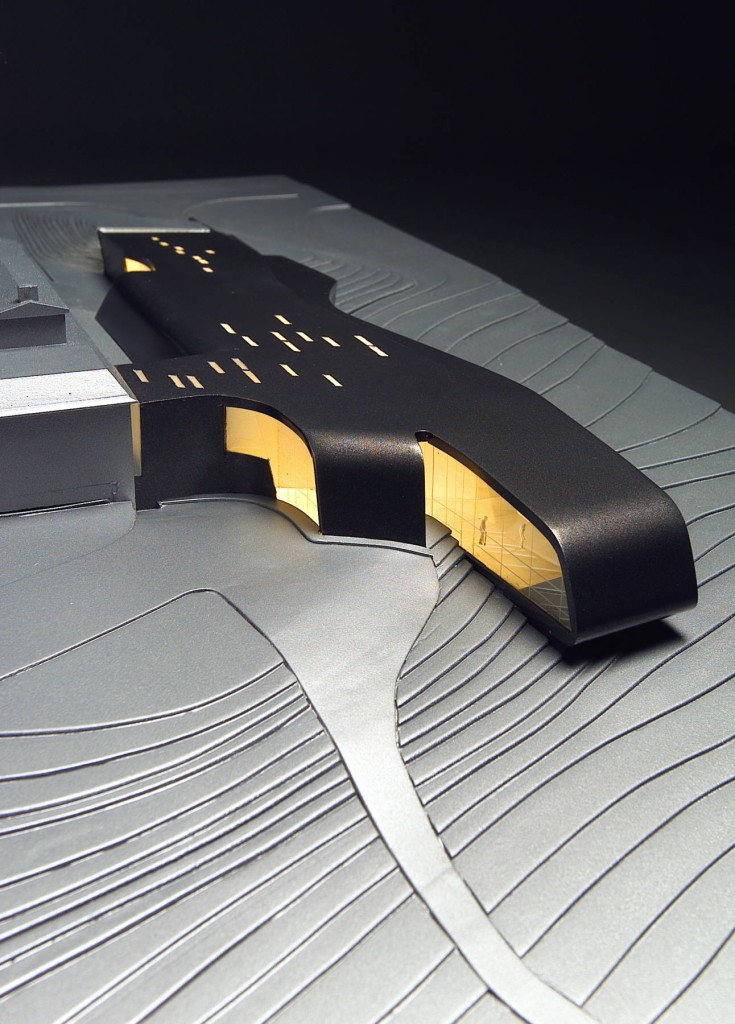
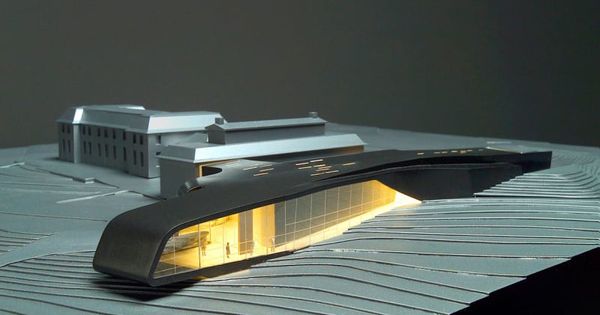

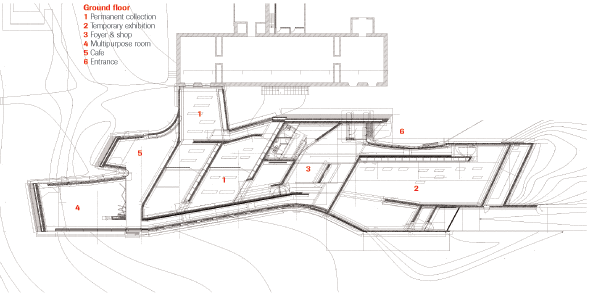
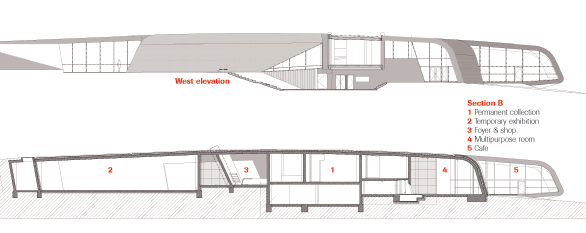
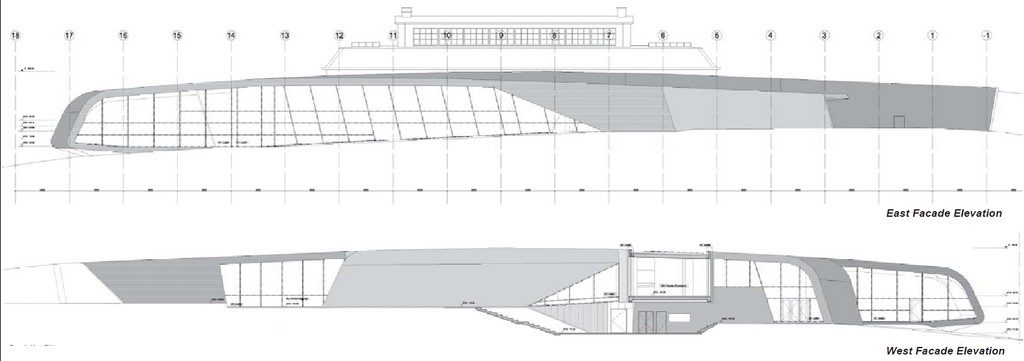

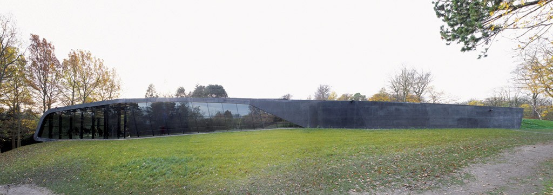
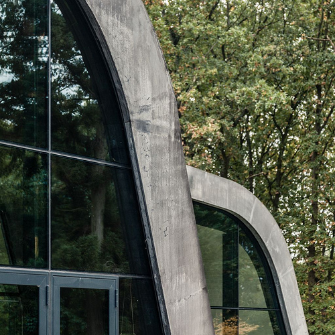
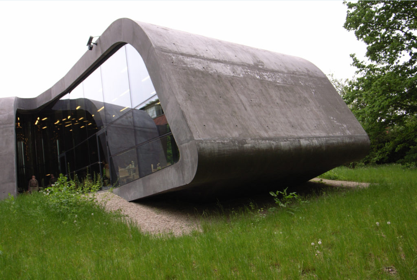
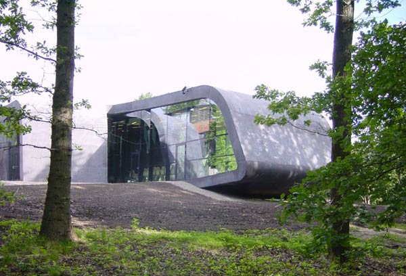
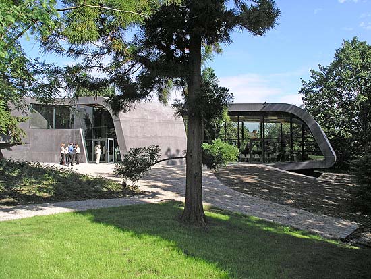
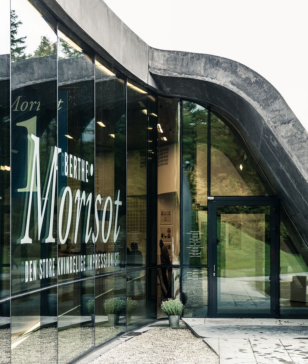
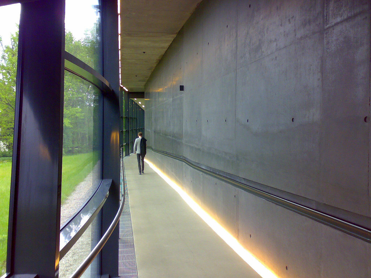
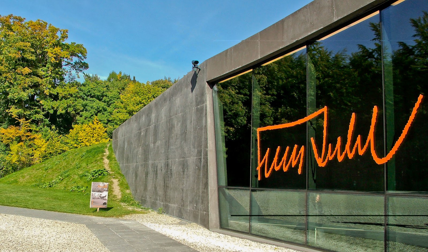
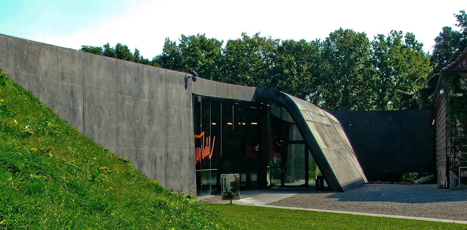
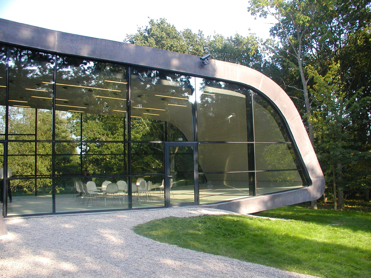
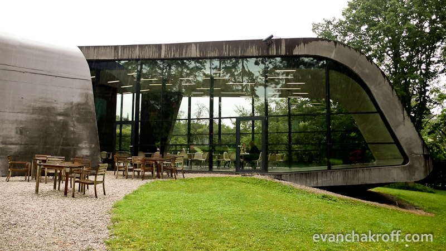
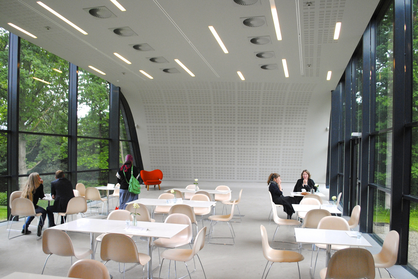

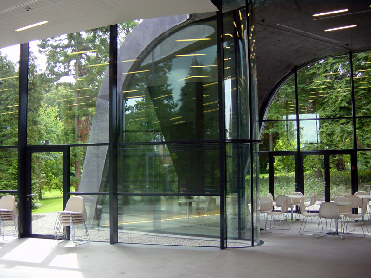

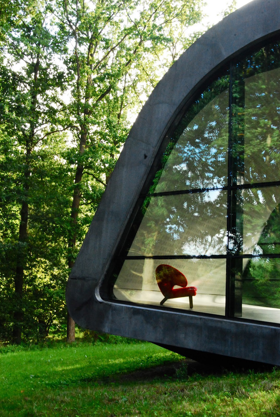
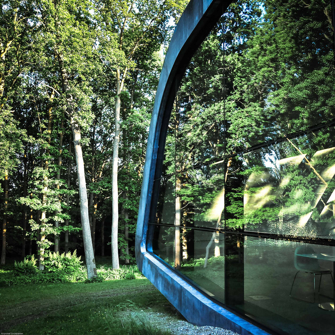
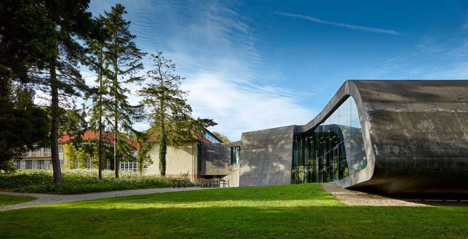
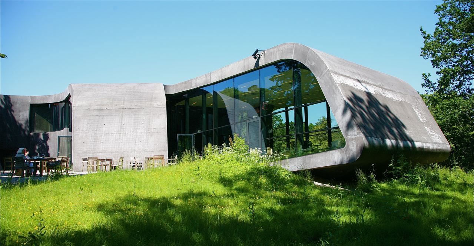
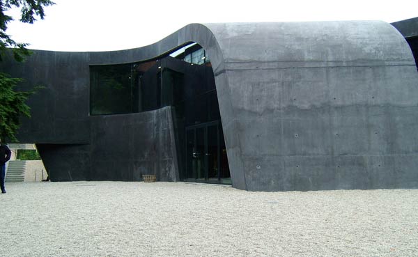
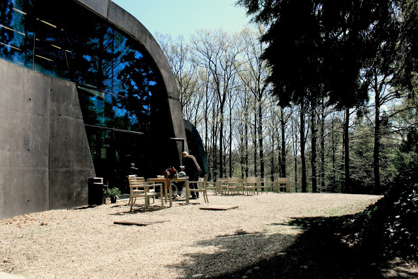

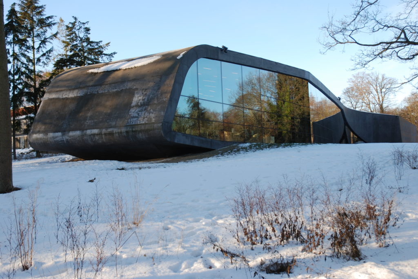
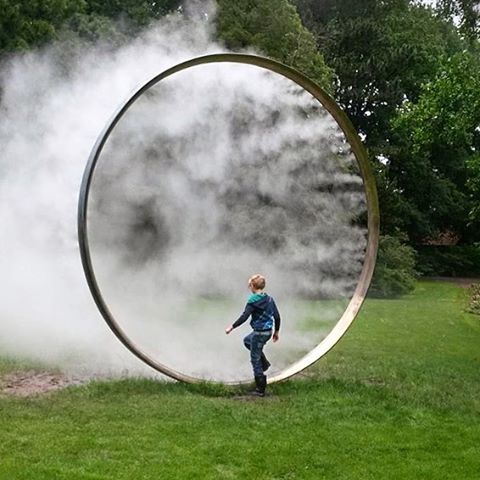
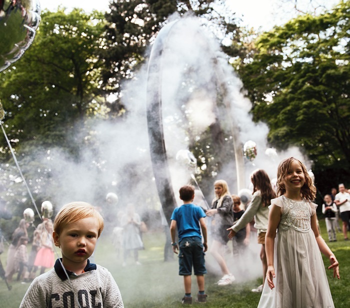

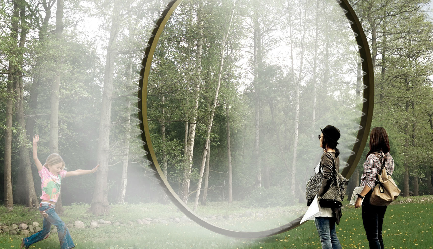

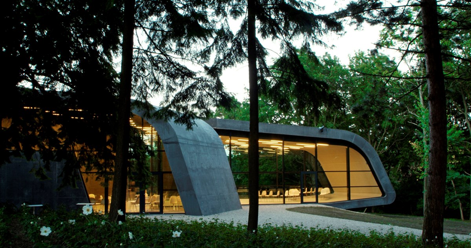
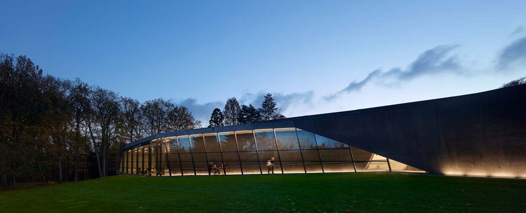
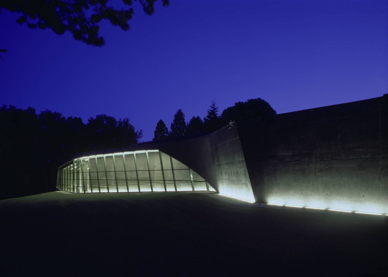
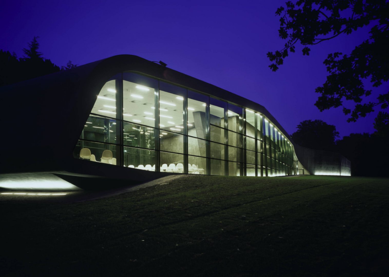
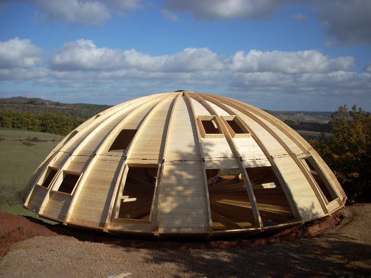
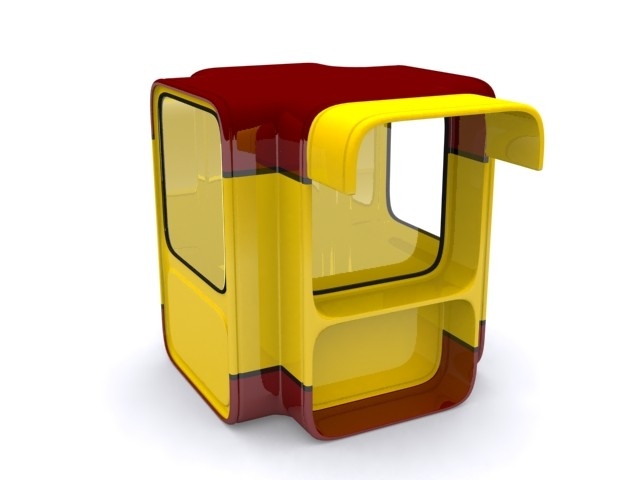
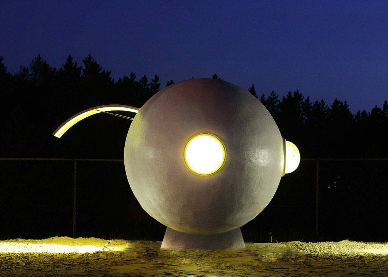
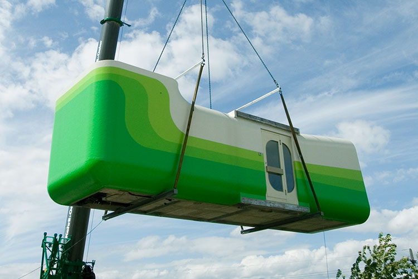
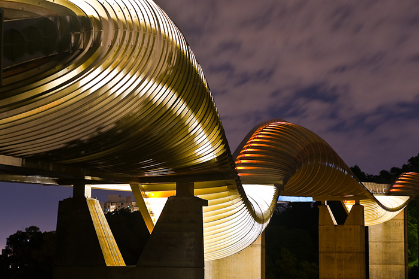
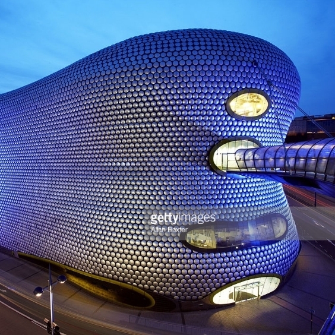
wonderful museum! I look forward to coming to see once the renovation is complete, therefore 2019. Another good reason to come to Copenhagen.