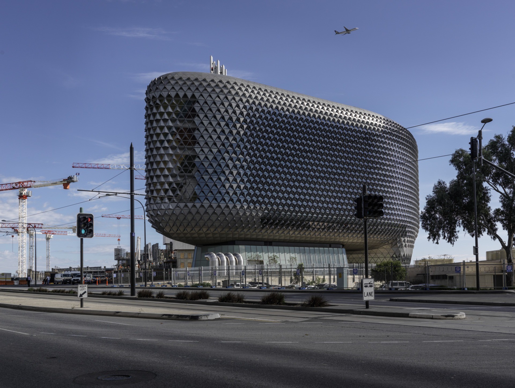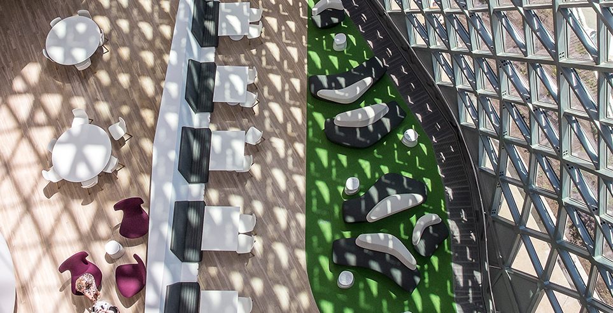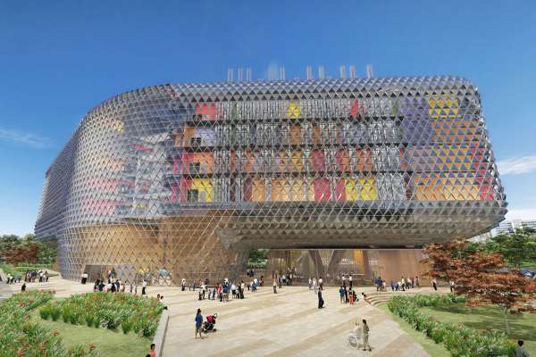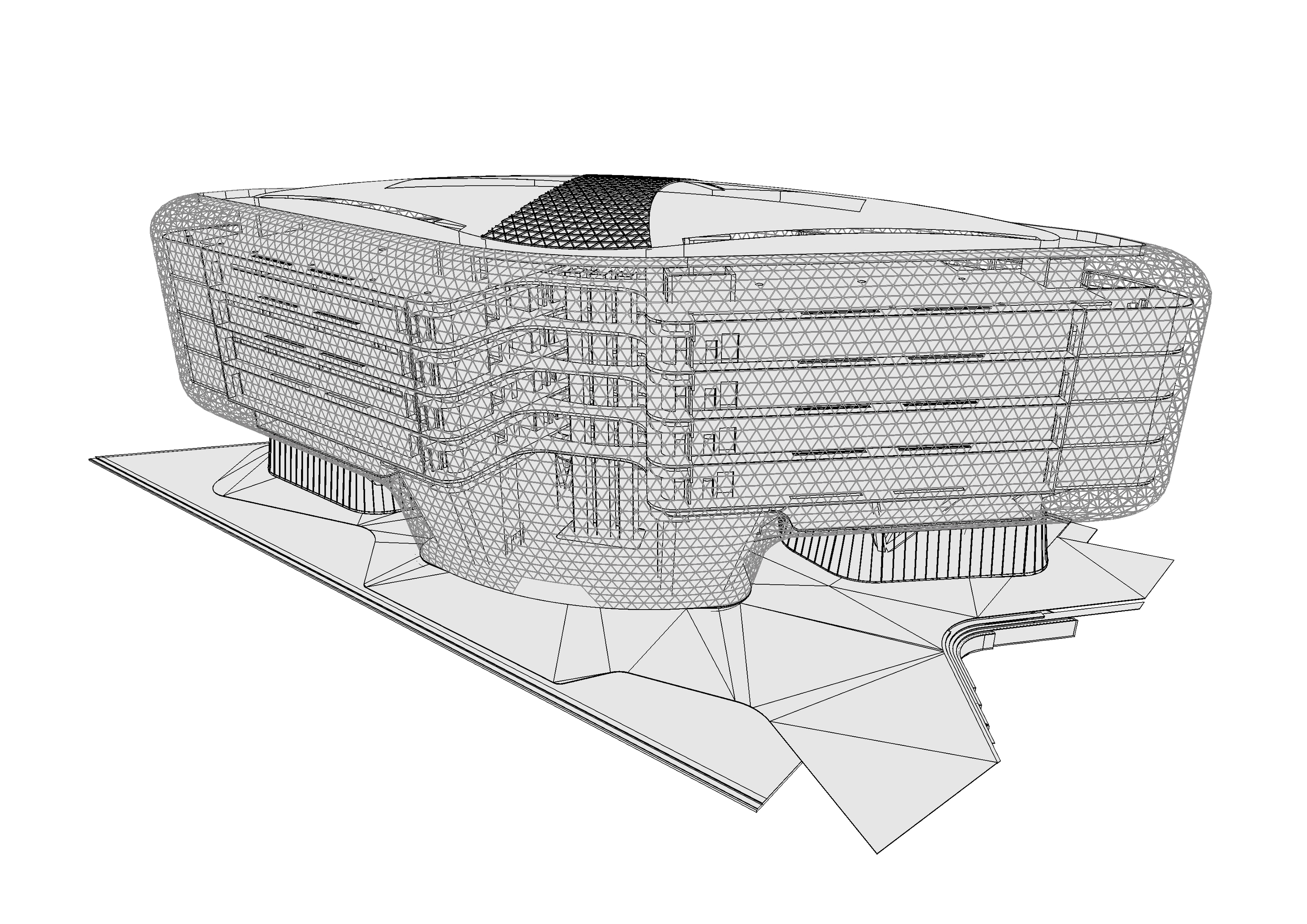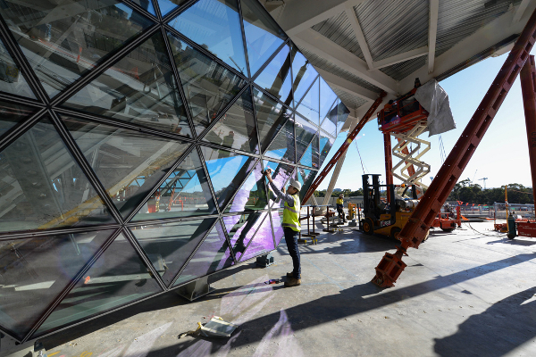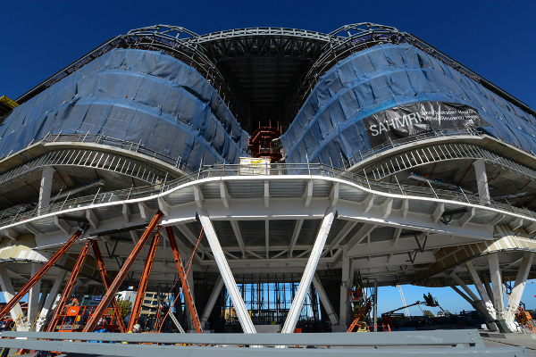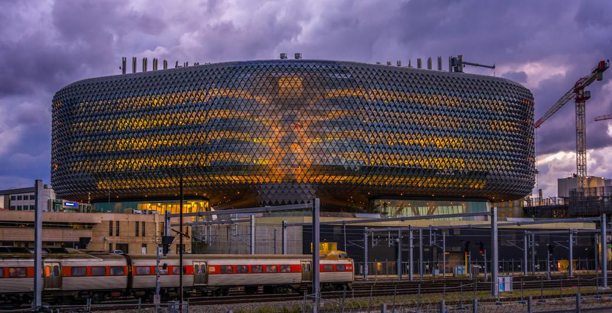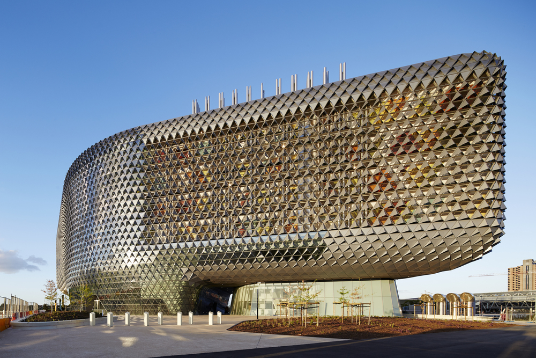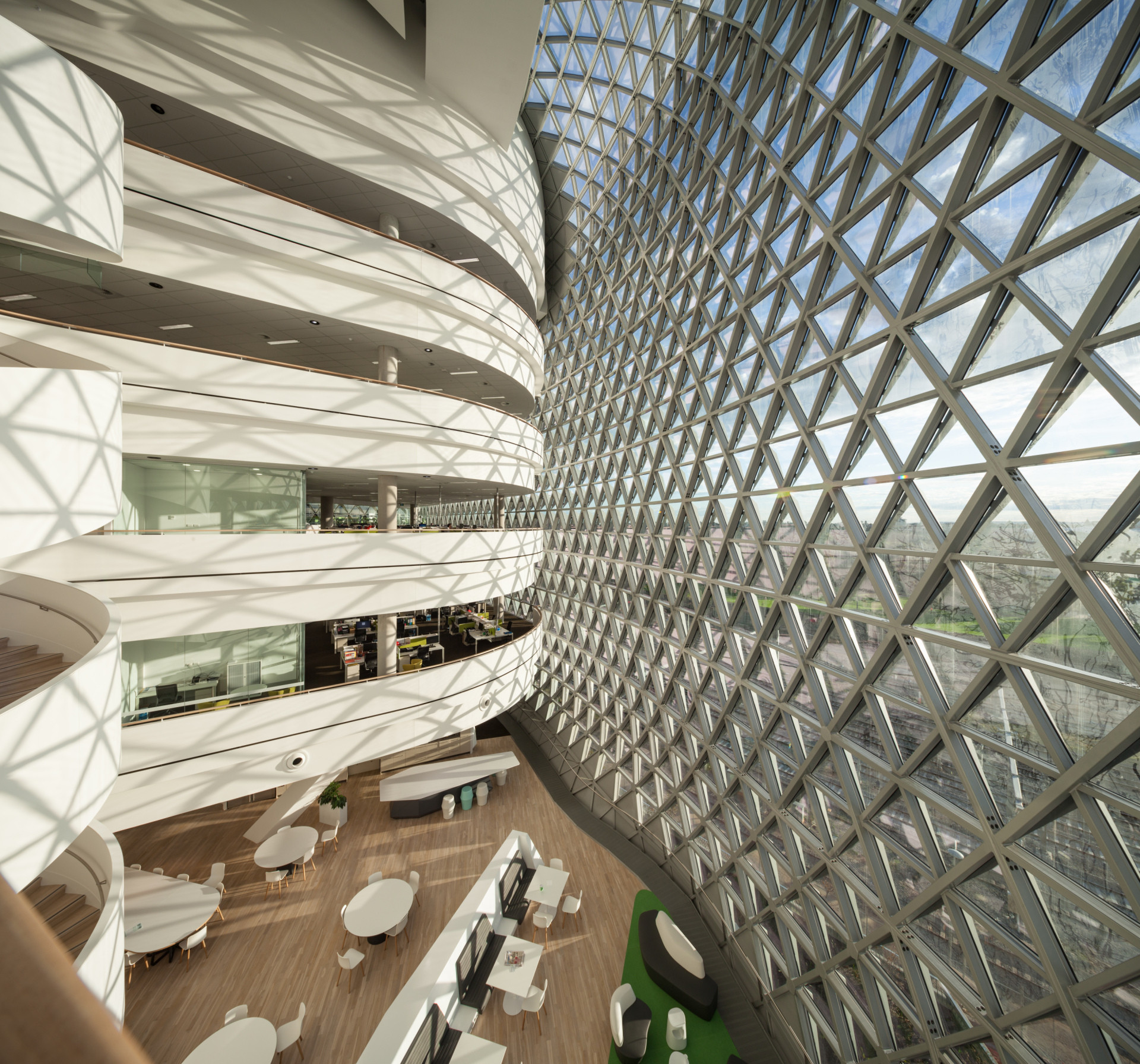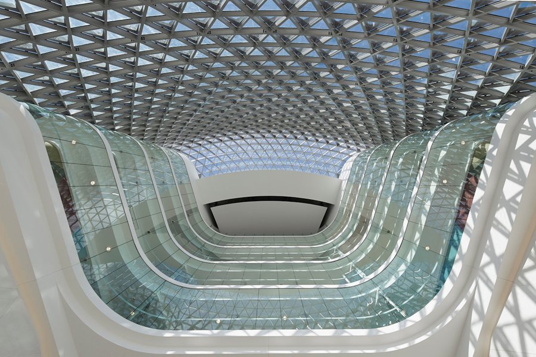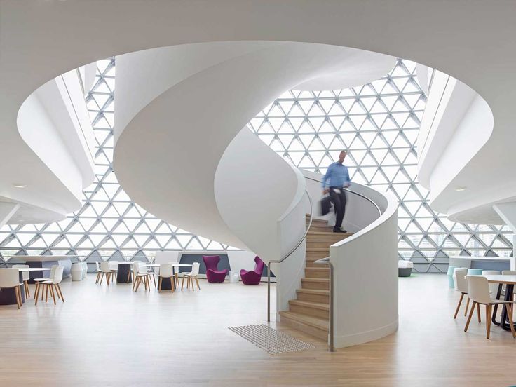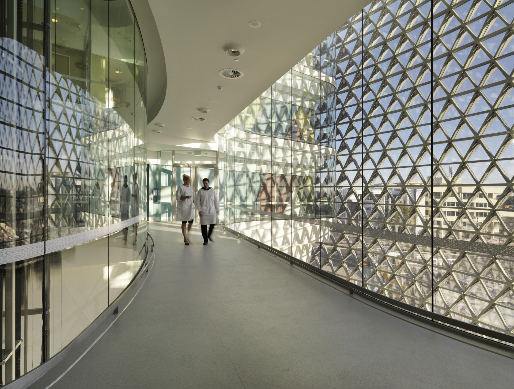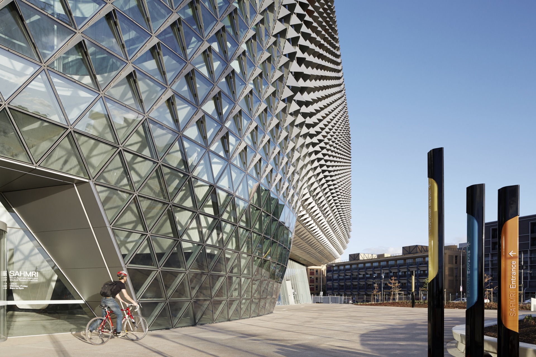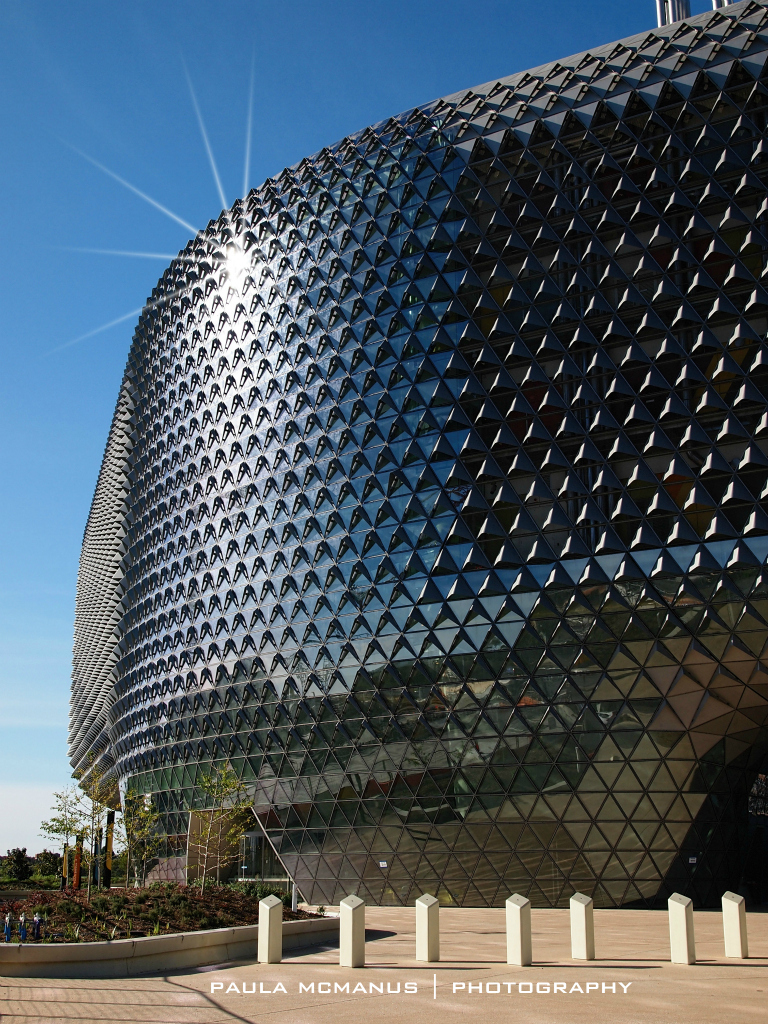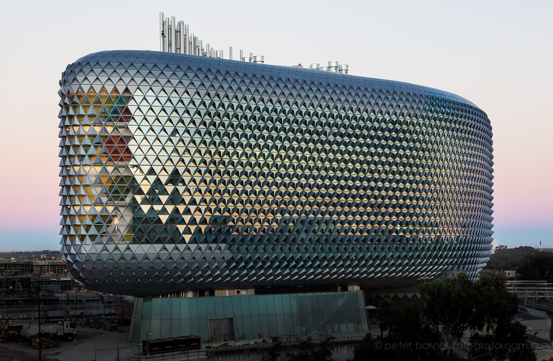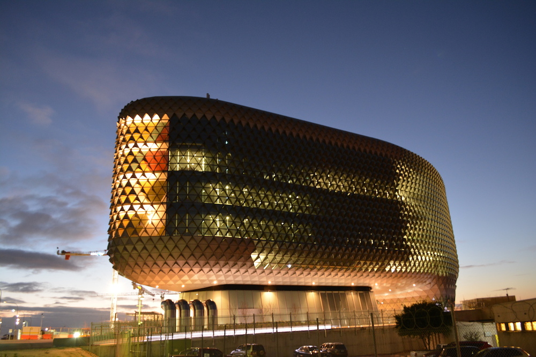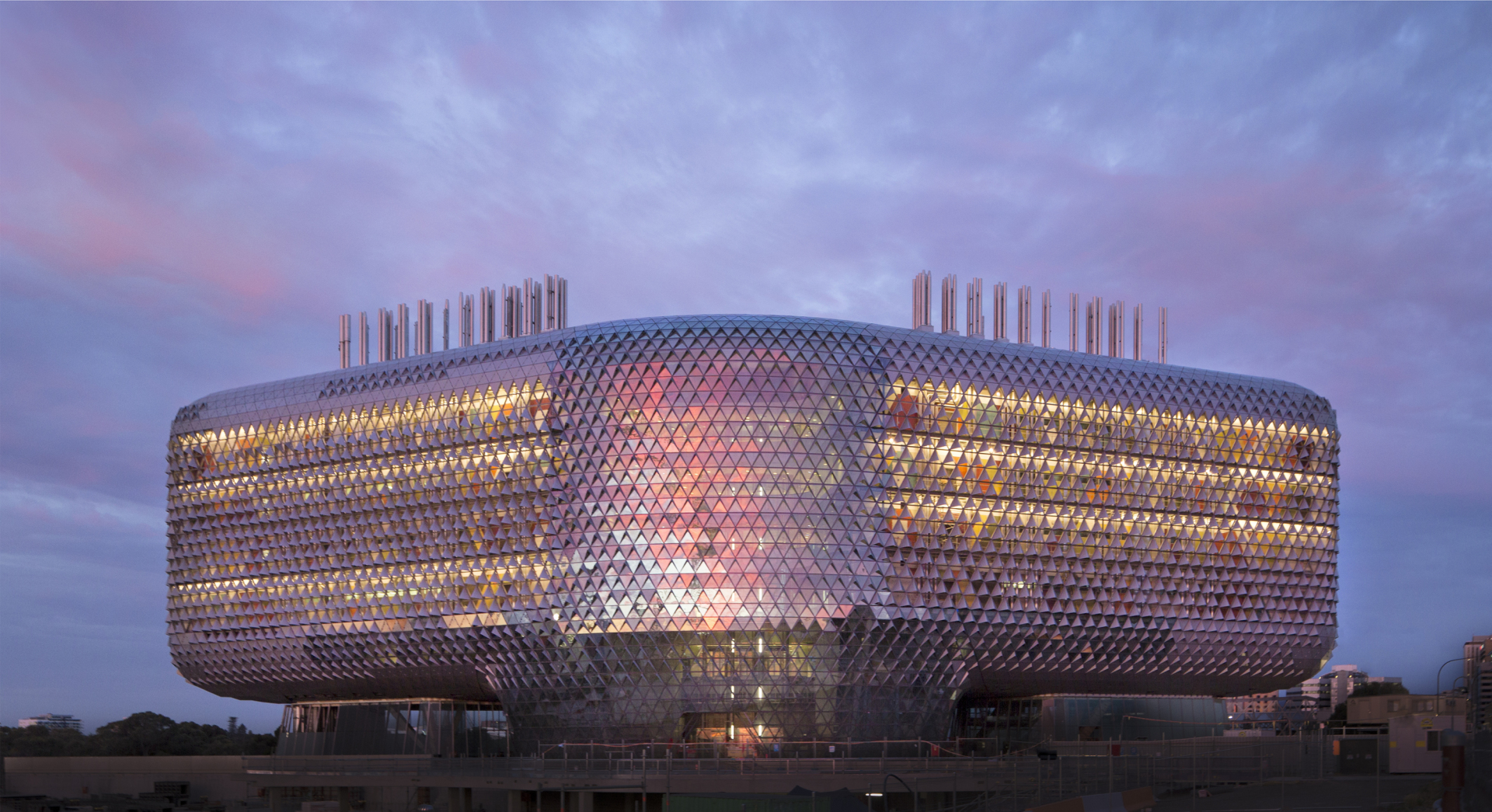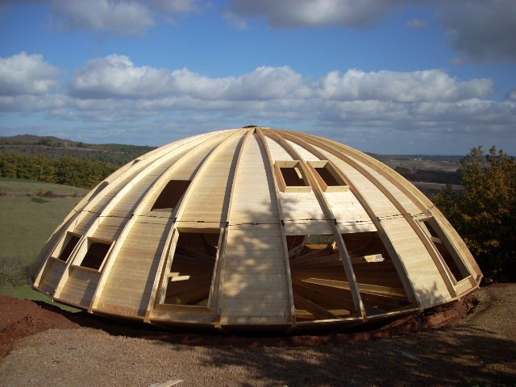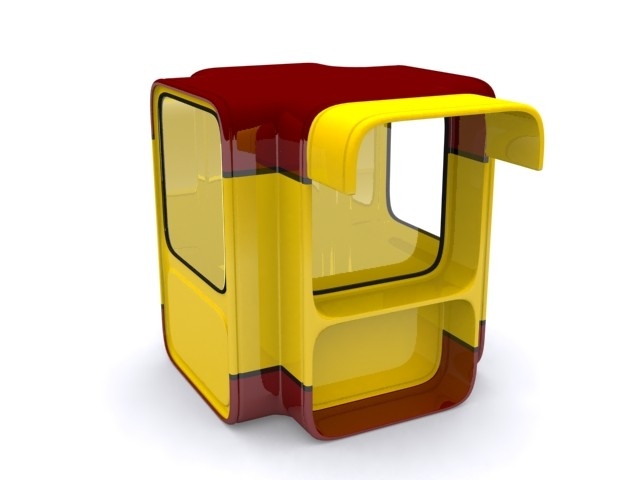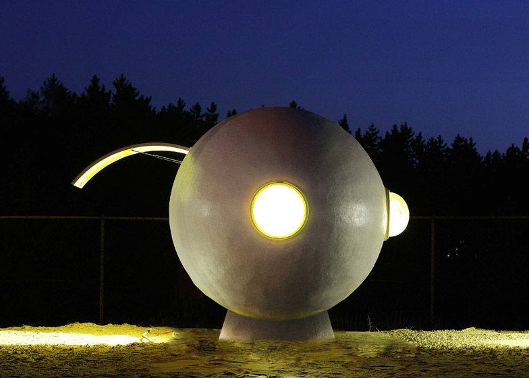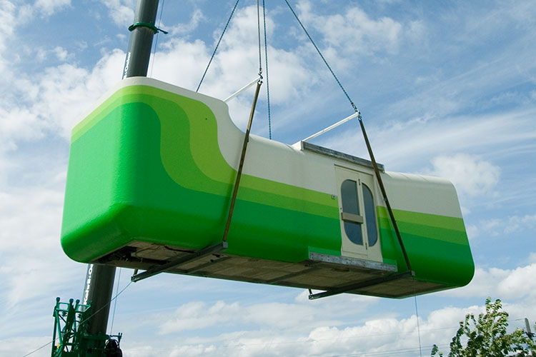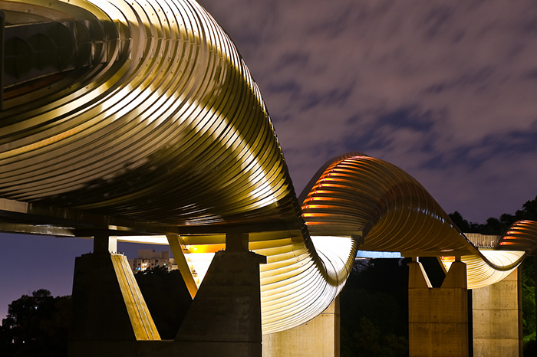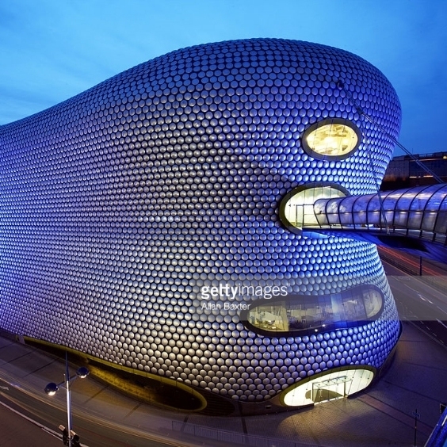Bubble – Woods Bagot (2013) SAHMRI – Australian Institute of Health and Medicine – Adelaide (South Australia)
Australian Institute for Health and Medical Research (SAHMRI) and Planning Department,
Transportation and Infrastructure (DPTI)
Woods Bagot has worked with the South Australian Government to establish the South Australian Institute of Health and Medical Research (SAHMRI).
The nine research modules of the institute accommodate up 700 Researchers are looking for ways to encourage innovation and improvement of health services, thereby improving health outcomes throughout the community.
The sculptural qualities of the form SAHMRI aim to inspire and promote the building's function.
The transparent facade has two internal atriums, while the shape of the building is still expressed by its unique triangular facade shaped dia-grid inspired by the skin of a pine cone.
The articulated skin shape adapts and responds to its environment, becoming a living organism that responds to the position of the sun.
The design team and construction SAHMRI has worked to provide flexible installation, adaptable, healthy and sustainable, by making a note LEED GOLD.
urban design and public domain

The SAHMRI will rely on the quality of North Terrace Boulevard and build new medical and health precinct on the west side of the city.
An installation on the cutting edge of technology that will provide a resource to the public and to users to seamlessly interact with its environment, show sustainable urban design strategies and interact successfully with public transport networks, biking and walking Adelaide.
The form of the arrangement constructed SAHMRI recognizes its sense of place in the green belt of parks Adelaide.
The construction allows lifting parks extend lower and create a notion of
"Building in the park".
http://www.cundall.com/Projects/South-Australian-Health-and-Medical-Research-Institute-(SAHMRI).aspx
The Australian Institute of medical and health research (SAHMRI)
is an independent medical research institute and health in Adelaide, South Australia.
The institute is housed in an iconic eponymous building especially in the health and biomedical district in southern Australia on North Terrace, Adelaide. the SAHMRI himself, the institute has approximately 600 researchers, local and international. The institute was officially incorporated in December 2009 and opened its current location on 29 November 2013. In 2015, the institute receives about 5 million Australian dollars a year from the Government of South Australia .
SAHMRI is located on North Terrace, Adelaide City Centre, next to the new Royal Adelaide Hospital.
The Establishment
In 2007, South Australian Government commissioned the review of the medical and medical research in South Australia. The review was conducted by Professor John Shine and Alan Young. In May 2008, the review recommended that the South Australian government to establish a new institute of medical research and health and a fund to finance the institute. The South Australian Government is committed to create the institute, and the Australian government provided 200 million to help build the institute's building. The institute was established in December 2009.
the SAHMRI is governed by a board of nine people including representatives of the three universities in South Australia: l’Université Flinders, Adelaide University and the University of South Australia. The current executive director is SAHMRI Professor Steve Wesselingh.
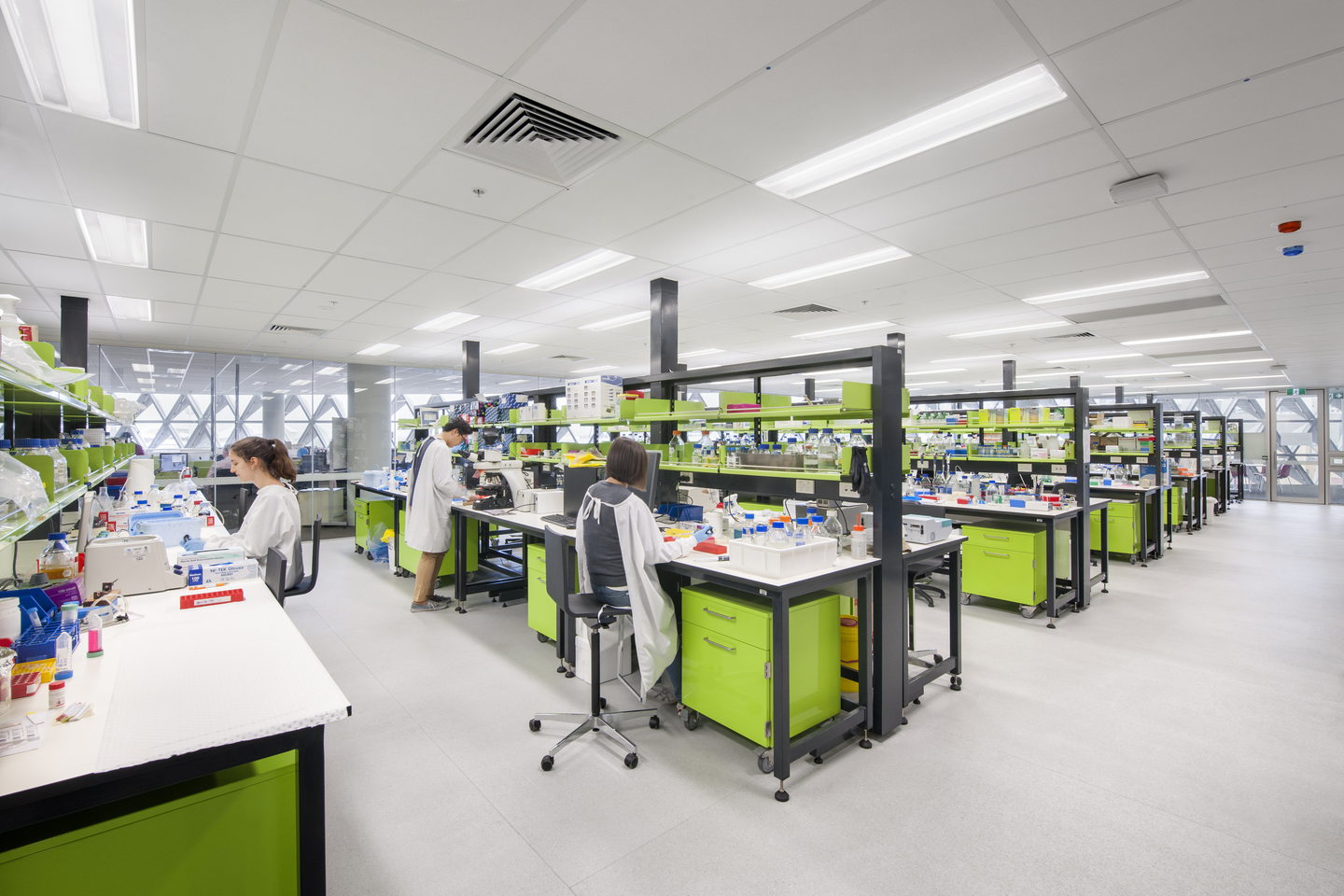

SAHMRI is designated as some local Adelaides “The Cheesegrater” because of its appearance.
Woods Bagot is an architectural practice and global consultancy based in Australia.
It specializes in the design and planning of buildings in a variety of sectors and disciplines, including aviation and transport, education, Science and Health, the lifestyle, sport and the workplace. Originally known for his work at the University of Adelaide, Woods Bagot has expanded its horizons throughout the 20th century and is now established worldwide, with studios in five regions: Asia, Australia, l’Europe, the Middle East and North America. In 2015, the company was named one of the ten world's largest architectural firms in the World Architecture list 100 du magazine Building Design . Having been named the Year Award 2009 de l’architecte AJ100 International Practice of the Year.
The story
The origins date back to Woods Bagot 1869, when the architect Edward John Woods was responsible for improving and expanding the design of St. Peter's Cathedral in Adelaide. In 1905, he joined forces with another prominent local architect, Walter Bagot , after many years of successful private practice. Woods withdrew from practice 1913 Bagot was then joined by architect Louis Laybourne-Smith 1917 et James Campbell Irwin , later Mayor of Adelaide , in 1930. The company was incorporated in Woods Bagot Architects in 1975 As and Woods Bagot Pty Ltd 1987.


The design of the West Building of the Adelaide Convention Center echoes the local geology.
Inevitably, for a company whose history spans more than a century, Woods Bagot has adopted a variety of architectural styles since its inception. The first Australian buildings like Bonython Hall were built in the classic gothic style popular at the time, but the steady expansion of business in Asia, Europe and North America has been accompanied by a change in style and approach that embraced a variety of modern and progressive themes .
The last company work is often inspired by the natural world. The outer surface of the Australian Institute of building health and medical research (SAHMRI) is based on a pine cone, for example, with a "living skin" designed for optimal passive solar performance.
A new extension to the Adelaide Convention Center, designed in conjunction with architect Larry Oltmanns US , refers to local geological forms, including distinctive color and stratification of the Australian Australian landscape.
Some newer models have focused on philosophical topics, environmental and geological. The design of the Nan Tien Institute in Wollongong , New South Wales, reflects the principles of Buddhist teaching, by specifically avoiding hierarchical components and providing a neutral environment, free materialistic and excess. A new bridge and a place between the Institute of Nan Tien Temple near complex were designed as a practical and mixed point of interest for community gatherings, and a remarkable development full. Apart from Australia, Cubus, Cubus an inspired Cubism , a detailed tour 25 floors completed in Hong Kong 2011, Has geometrical lighting panels that mimic the forms and shapes of ice.




The south face of the building in February SAHMRI 2014
