Museumotel (1967) Pascal Häusermann (1936-2011)
The Bubble Pirate from Pascal Häusermann
Inspired by the Manifesto of Insurrectional Architecture by Jean-Louis Chanéac and installed by Marcel Lachat in Grand-Saconnex, Geneva, 1970.
The Pirate Bubble – Marcel Lachat (1970) Geneva, Marcel Lachat just & rsquo; have a child. It lacks a room in his HLM. This is the housing crisis, so one night he installs an extra room… It’s a bubble made of concrete veil that he’s going to hang on the facade of the building. The next day, it is a scandal. Thirty Years after the bubble is exposed a few meters from the famous HLM.
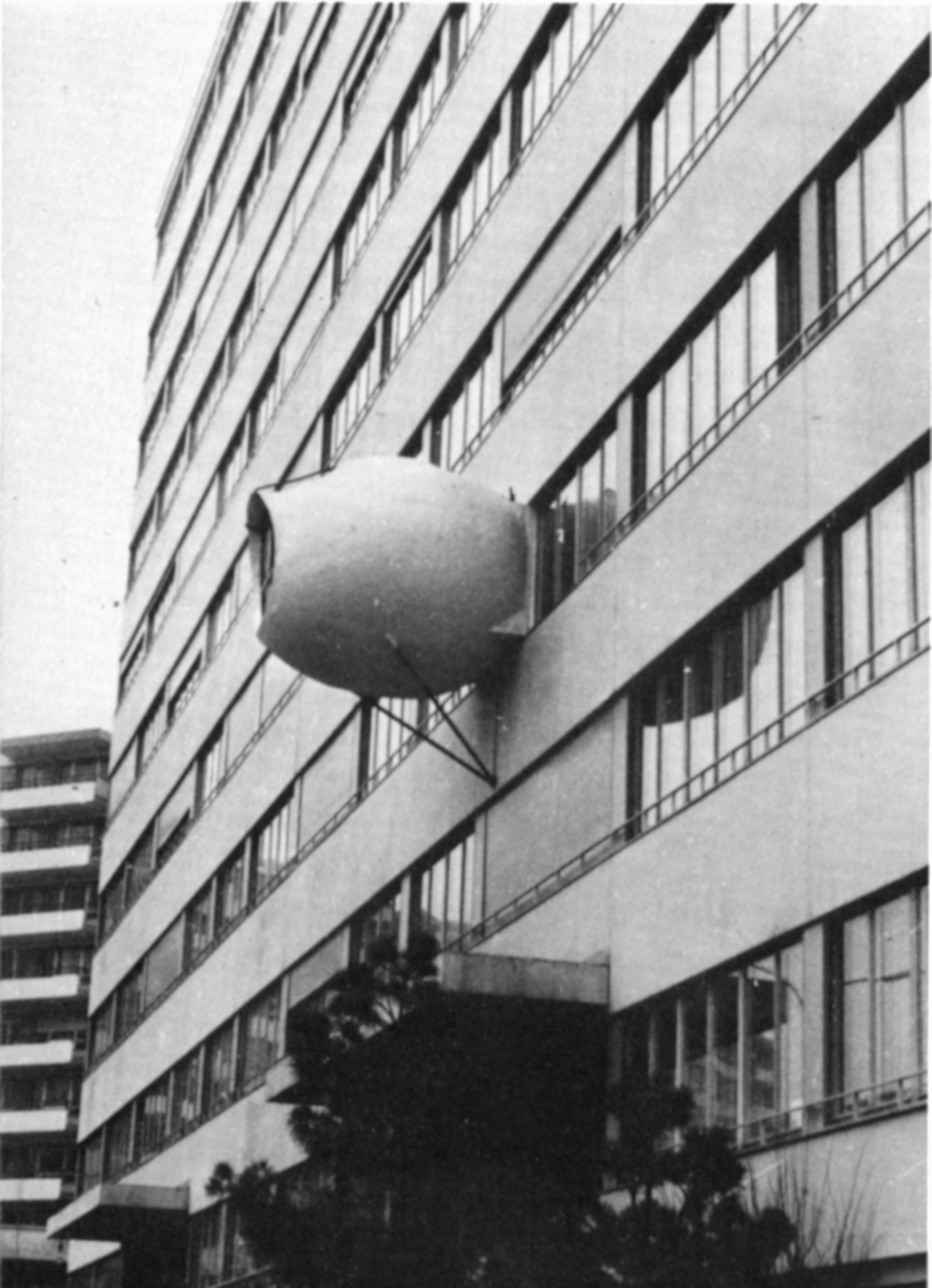
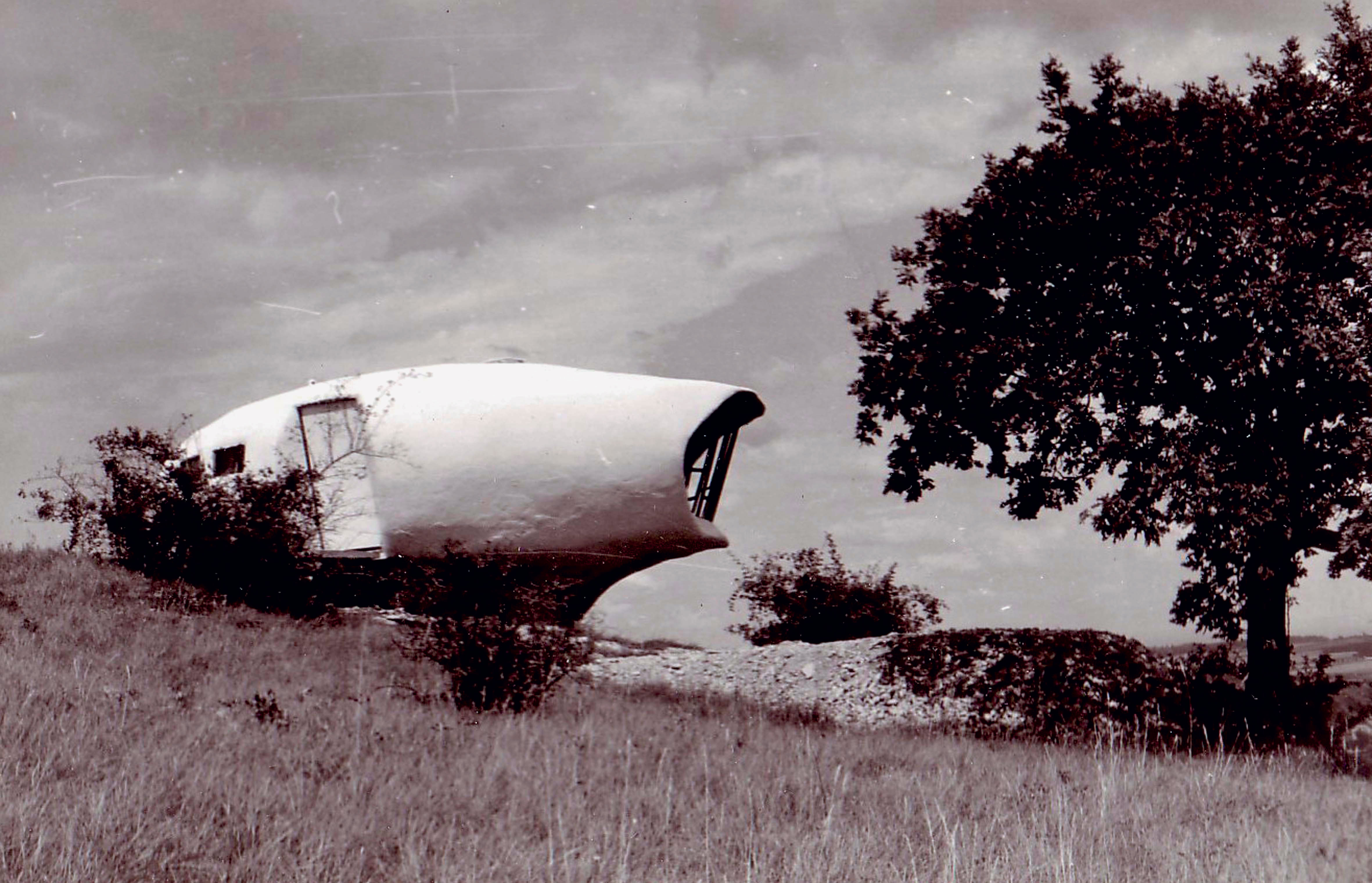
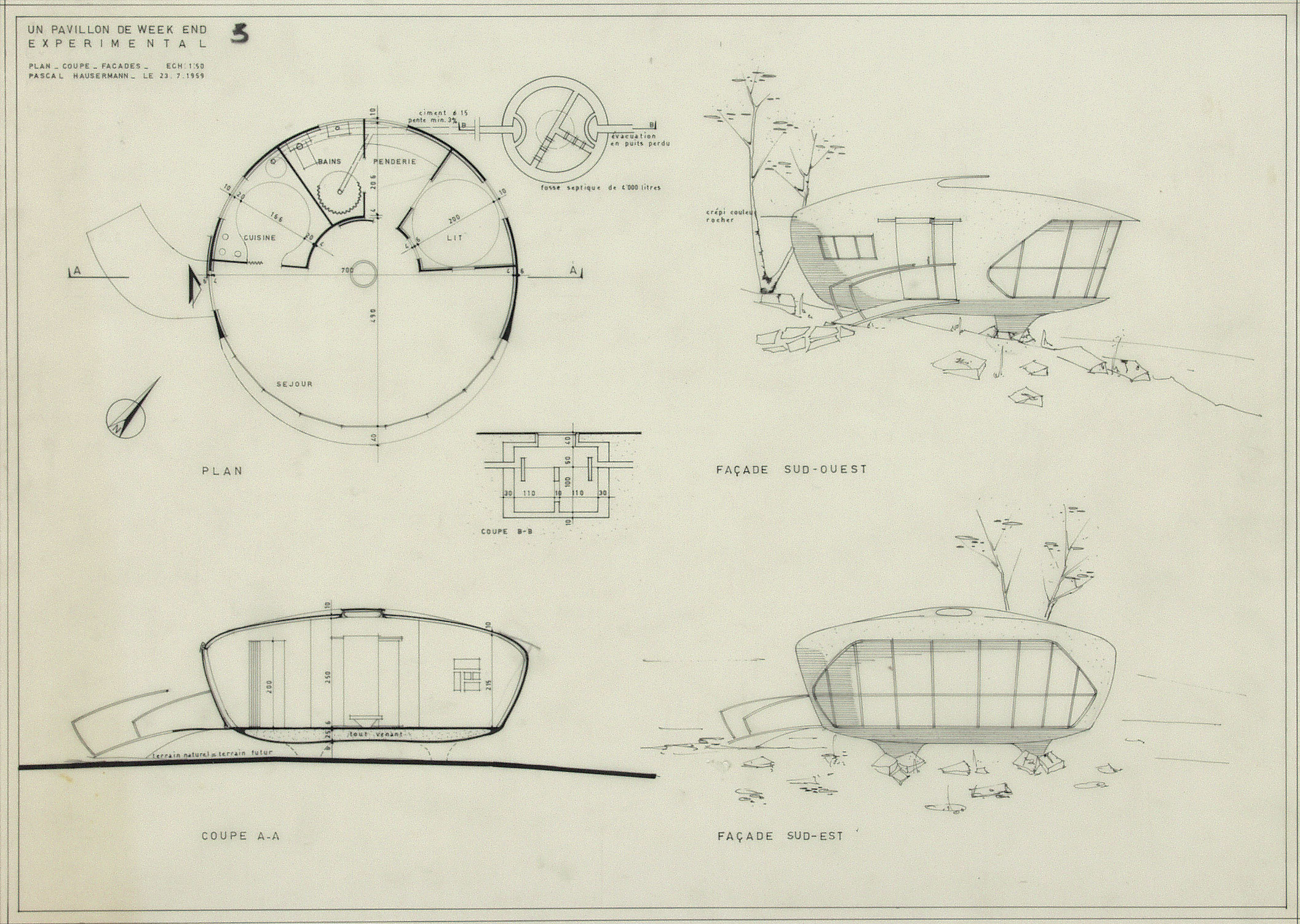
Pascal Häusermann, Camera Philippe Magnon, Collection Frac Center-Val de Loire.
Experimental weekend Pavilion, Grilly, 1959.
Plan, coupe, façade, drawing, ink layer. Bubble Pirate inspired by the Manifesto of the insurgency architecture Jean-Louis Chanéac and installed by Marcel Lachat in Grand Saconnex, Geneva, 1970. © DR
Archive FRAC Center-Val de Loire
Pascal Häusermann Architect (1936-2011)
A pioneer in the renewal of forms of architecture and urban planning in the years 1960, Pascal Häusermann defended for more than fifty years the modular architecture and the free expression of the individual. In 1958, Häusermann is the first to be developed for the design of a concrete home Technical projected on metal frame.
polymorph creator, musician, Pascal Häusermann was born in Switzerland 1936. Architecture graduate from the University of Geneva 1962, he joined 1966 le armor (Prospective International Group Architecture) founded in 1965 by Michel Ragon, where he met Ionel Schein, Yona Friedman, Paul Maymont ... A strong advocate of free will of the individual in the construction, he founded 1971 Chanéac with friends and Antti Lovag association "Habitat Scalable". Of the restoration of the Building Clarity Le Corbusier in Geneva, Pascal Häusermann continue its experiments (between Switzerland and Madras in India) until his death in 2011.
This flexible implementation technique frees its concrete formwork and promotes the creation of various forms, single or double cylindrical curvature, spherical, hyperbolic - process become the best way of expression of architecture-sculpture. In the early years 1960, ovoid architectures Häusermann also rely on the assembly of shells and prefabricated plastic cell (Domobiles) that open to a modular design of the habitat through a highly successful architectural research.
Partisan greater involvement of residents in the design and development of their built environment, Pascal Häusermann build over the years 1960-70, France and Switzerland, many concrete buildings sails : houses (Grilly, Minziers, etc.), a restaurant (Balcony Belledonne, Claude Häusermann-Costy), a polyclinic in Geneva ... until a new law building permit interrupt his achievements in the years 1970.
Pascal Häusermann :
Born in 1936 Biel in canton Bern and died in 2011 Madras in Tamil Nadu, Utopian is a Swiss architect specializing in bubbles houses and organic architecture. Most of his designs were built in the Rhone-Alpes region, in France. Precursor architecture Blob.
Biography :
Student at the University of Geneva School of Architecture, he continued his studies in London, in engineering, up 1962. In 1959, at 21 years, he built for his father his first house in sailing without concrete formwork, in Grilly. The break with functionalist architecture where the straight triumph and geometric shapes already appears in this first work, and will continue to assert itself in all its achievements. He held his first command 1960 in Pougny, and developing the technique of concrete shell.
In 1966, it adheres to the International Architecture Prospective3 group whose founders are : Michel Ragon, Yona Friedman, Walter Jonas (from), Paul Maymont, Ionel Schein, Georges Patrix et Nicolas Schöffer.
Minzier bubble houses designed and built by Claude Costy-Häusermann. he began building his own house, a bubble house, in 1967 to Minzier (Haute-Savoie) with his wife Claude Costy. He founded in 1971 the association "Habitat Scalable", Douvaine, Caude with Costy, Jean-Louis et chanéac Antti Knight.
The mayor of this town, Jacques Miguet, esthete passionate about architecture, offers them a free field of any administrative constraint, so they can experience their urban theories. The site begins 1972 to stop unexpectedly in 1977, following a change of municipality.

There remains from this exceptional adventure a unique urban ensemble in the work of Häusermann Labeled the 10 mars 2003 under the title of "Heritage of the 20th century. »
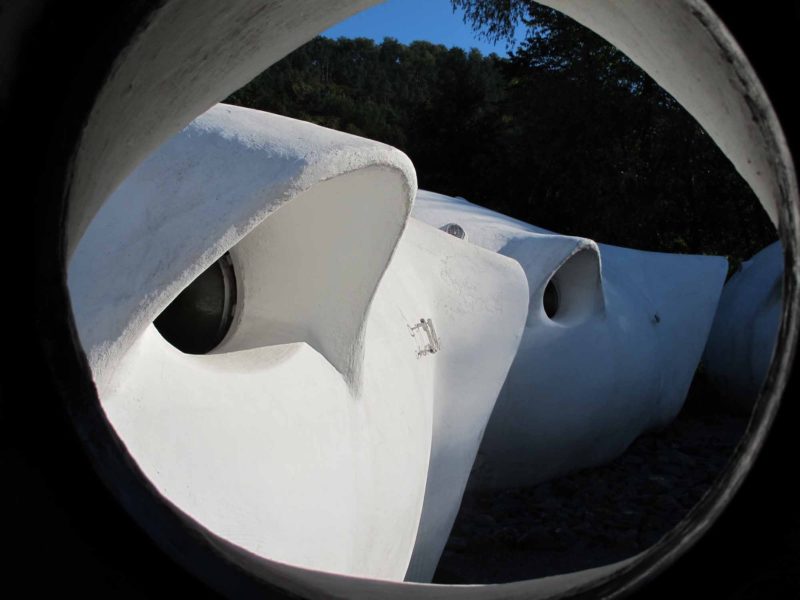
Between 1971 and 1973, he is interested in the all-plastic, prefabricated house, it develops Domobiles. That combine and juxtapose polyurethane foam shells coated reinforced polyester, Housing may change at will by the user by adding new cases. Despite its economic attractiveness, achievements will face the refusal of planning permission. Libertarian and humanist, Pascal Häusermann paying more and more interest in self-build, that this practice puts people at the center of the architectural project, beyond forms. The French planning regulations prevent early years 70 the success of its projects, including Douvaine, but for Domobiles. It ceases to projects in France. It is dedicated to the restoration of the building Clarity Le Corbusier in Geneva. This building was nearly razed for speculative reasons. With architect Bruno Camoletti, they acquire the building 1975 to restore, they also maintain the buildings nearby to preserve the site in its entirety.
In 1981, he returned to France with a major project to resort to Avenieres castle in Haute Savoie. Without success on this controversial real estate deal, He restored the castle and opened a restaurant and another in Geneva.
In 1990, he left Europe for Madras in India to continue his research. According Julien Donada, projects would not have resulted in India, there realized a metal bubble model for a chain that will never be created. He died on November 1 2011 in India in Madras.
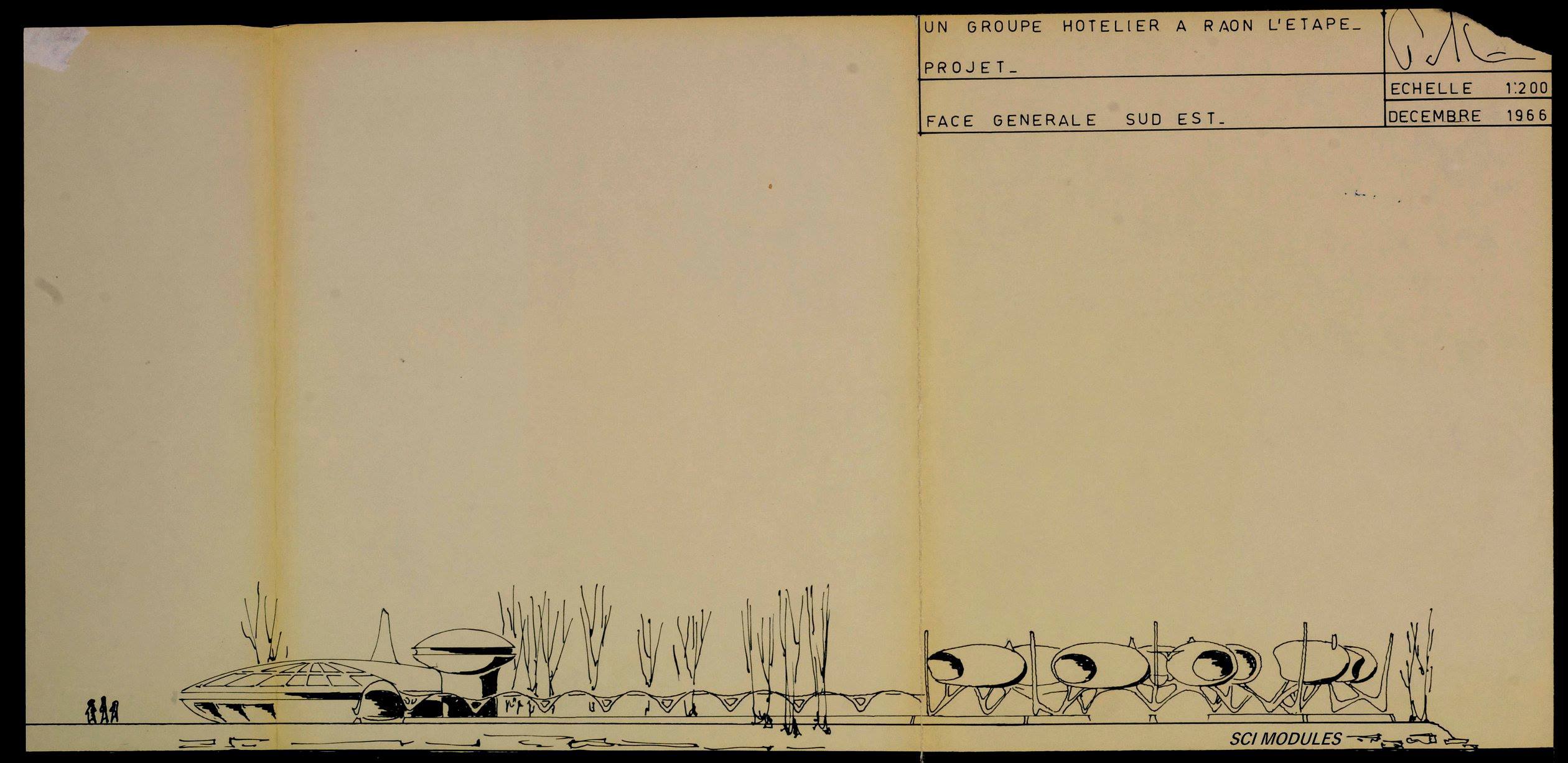
Key Achievements:
1959 : Villa Dolmen, in Grilly, Ain.
1966 : The whale, Restaurant Sainte-Marie-du-Mont, Isère.
1966-1967 : Club Tekki, leisure center, Paris
1967 : Thierry hotel, Bright water, renamed Museumotel, in Raon-Step, in the Vosges. Joined MH (2014).
1968 : Villa Pasquini in Méry-sur-Cher, in Cher.
1968 : Villa Ruin to Minzier, in Haute-Savoie.
1970-1972 : Palegre Workshop Ponsas, Drôme.
1971 : Bar House in Apremont, Savoie.
1972 : House, in Saint-Chamond, in the Loire.
1972 : Ponsas to Pottery, Drôme
1973 : The Clinic of a Medical Permanence in Geneva by Pascal Hausermann and Claude Costy
FRAC Centre – Archives
Medical Services Cornavin, Geneva, 1971-1972
Built in Geneva with Patrick Le Merdy, Cornavin medical Permanence is one of the first projects of Pascal Häusermann registered in an urban context. If ovoid forms of his buildings, erected in the great landscapes, tend to bring about a rapprochement between architecture and nature, medical permanence here fits into the urban fabric of Geneva. It is grafted to the historic buildings of the hospital as a futuristic capsule, and demonstrates the social commitment Häusermann for that architecture can transform our relationship to the world.
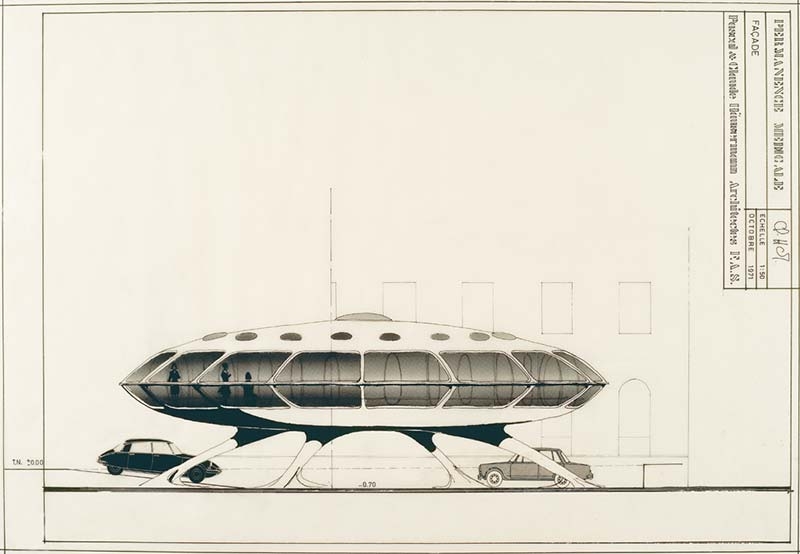
From 1971 at 1978
Saddle Design and partial implementation of a new neighborhood in Douvaine, in Haute-Savoie. wanted to 1971 by the then Mayor, Jacques Miguet, the initial draft of "Living City" included several public buildings : hall, place, nursery and primary schools, a restaurant and an Olympic swimming pool ; around these buildings, the district designed to densify the city, was to host many prefabricated housing, in plastic, modular, scalable, called Domobiles. Partly destroyed, it subsists only a set labeled the 10 mars 2003 under "Heritage of the twentieth century", it comprises : the bubble, multipurpose room built between 1973 and 1976, created by Swiss architect Pascal Häusermann and Patrick Le Merdy meet the style of the prospective architecture. His name, born of the use of Douvainois, comes from its original blue dome, replaced 1983 by a zinc roof. The public school Kindergarten, built between 1976 and 1978, it is integral to his wife work, architect Claude Häusermann-Costy. The courtyard of the public primary school, built in 1976 par Pascal Häusermann, is the last vestige of what was to be a public place. Two yards behind, they were to be used for shopping arcades, Inspired by the old town of Annecy.
It has been ranked among the most beautiful of France Hotels Miles and among the most beautiful in Europe.
Fake (Jérôme Sadler)
This set of bungalows tips architect cottages utopian and visionary Pascal Haüsermann is built 1967 on a small river island a tributary of the Meurthe, in a vast green.
(1967) The Museumotel is an original and unique hotel space in the world.
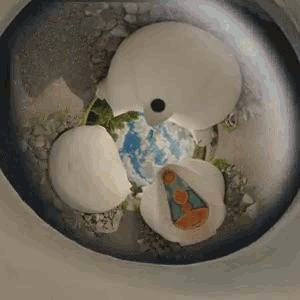
A Real "architectural sculpture" , this set of "bubble houses" is one of the most successful achievements of Pascal Haüsermann, major figure of the French architectural creation in the years 1970.
In Raon-l’Étape not far from Saint Dié des Vosges, this architectural ensemble enjoys an exceptional location in the heart of a small private island surrounded by the two arms of a river. Well located, it is 17 km of Saint-Die-des-Vosges (or about 3 hours by train from Paris), around 67 km of Nancy and 90 from Strasbourg. Many cultural activities (museums, Points of Interest) or sports (7 Ski stations, sports park, racing circuits) are available in the area. The main building of about 150 welcomes sqm on the ground floor reception, a kitchen, common easements and an upstairs dining room extended by a multipurpose space and a pantry. It is framed 9 pavilions : 6 blisters bungalows 2 People around 25 m², with entrance, bedroom and bathroom with walk-in shower, and 3 blisters bungalows 5 People around 35 m², dont 2 with entrance, two bedrooms and bathroom with walk-in shower and 1 fully convertible.
Located in a landscaped 4 100 m², each of these houses are part of a quality natural environment. Day and night, indoor and outdoor spaces offer perspective games, lightness and poetry.
The organic and sculptural forms of these "bubble houses" are reflected inside by spaces of various shapes. Here no angles but curved walls and numerous nooks and crannies. lighting, playing on the orientation, the size and shape of the bays, emphasizes the uniqueness of each piece. The quality of space is combined with an original decoration, dominated by white and color. Caregiver every detail (front door, fireplace, etc.), Pascal Haüsermann designed a Gesamtkunstwerk, between nature and architecture.
A unique property.
Ideal for family home or vacation home. In commercial use, the location is ideal for flats guest house. Unless 3 Belgian time (Brussels), Luxembourg, Germany and Switzerland.
Year : 1967
Bedroom : 10
Bathroom: 8
Cuisine : 1
Stay : 1 (120m² floor)
Garden : yes with ornamental pond
Terrace : Yes
Label XXéme
Ranked MH
City : Raon-Step 88110
Kind of good : House
Rooms : 14
Surface : 405 m2
GES : D (from 21 at 35)
energy rating : E (from 231 at 330)
It was the Swiss Creator & rsquo; one of the singers of the & rsquo; Architecture – Sculpture with Organic forms Shotcrete and hunting rights Angles. L & rsquo; one of his most famous Counterparts, Hungarian Antti Lovag has directed the Palais Bulle Cardin. it was declared a National Heritage Twentieth Century.
From this beautiful set which includes a Main Building of 150m 2 and 9 bungalows Bubbles.
Joined 26 July 2009 the Museumotel – Kent revisits Starshooter to Museumotel

MUSEUMOTEL Happy Easter 2015, The chicken or the egg ?
The Museumotel motel is an original and unique place in the world hotel, this hotel offers 9 rooms in egg shapes, this set of bungalow-bubble guest rooms by the utopian and visionary architect Pascal Haüsermann is built in 1967 on a small river island a tributary of the Meurthe, in a vast green.
MUSEUMOTEL – Happy Easter 2012
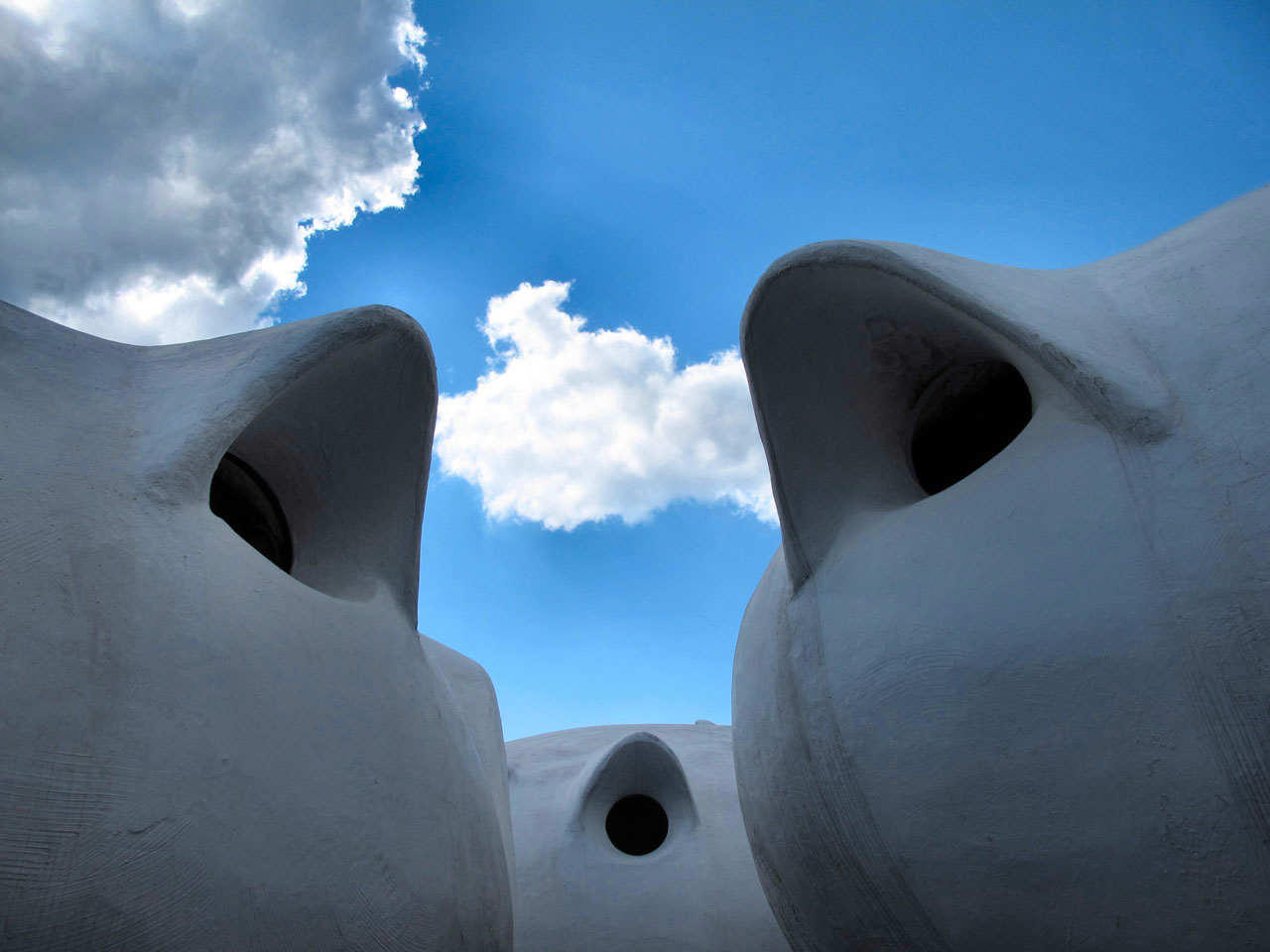
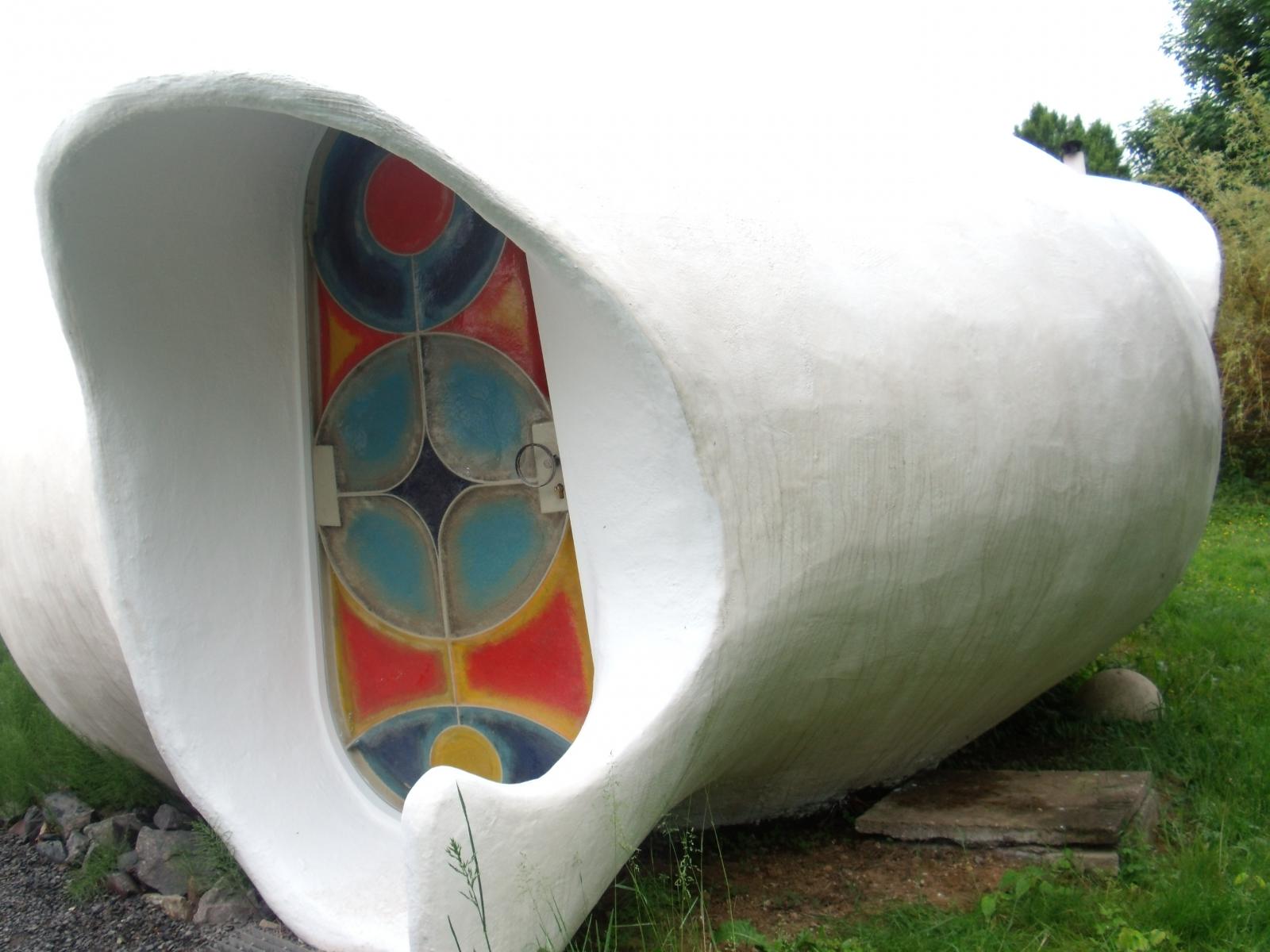
Pharrell Williams ” Happy ” – you Museumotel .
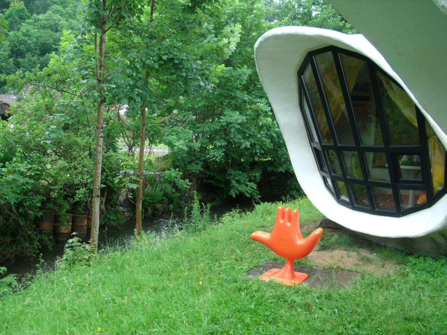
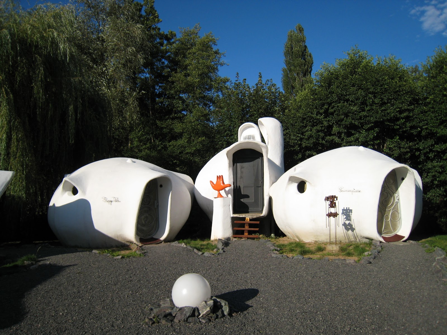
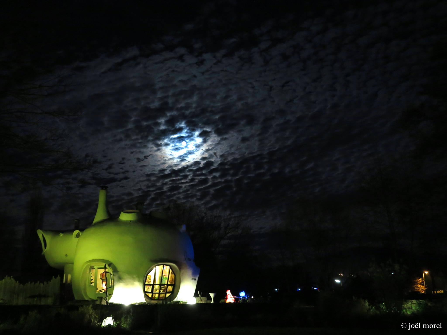
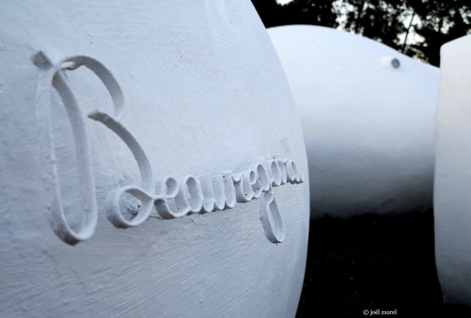
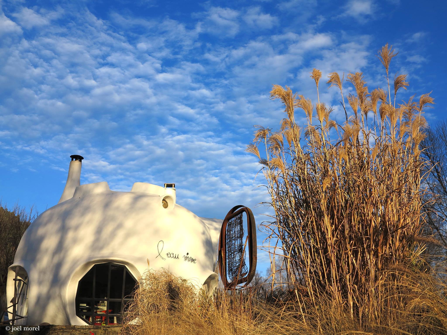
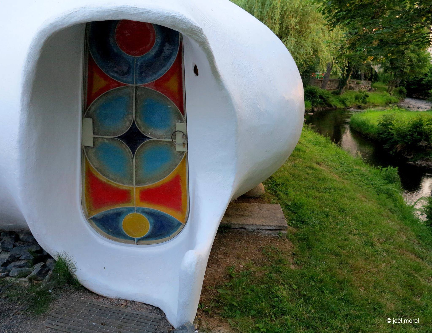
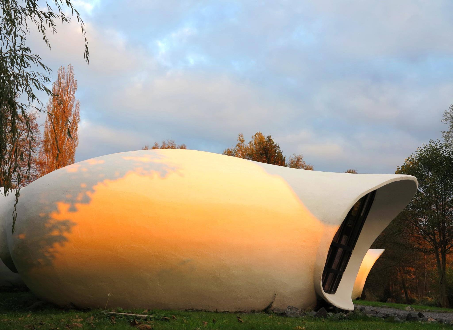
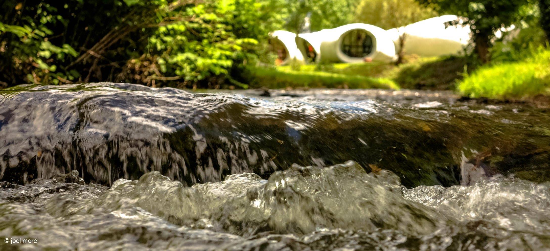


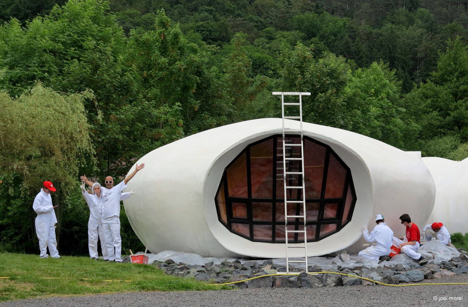
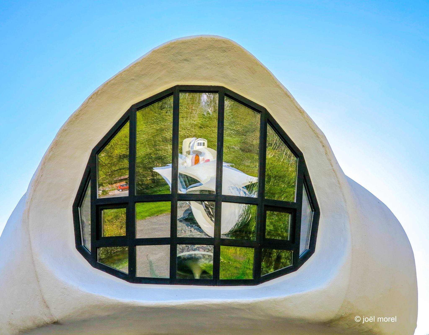
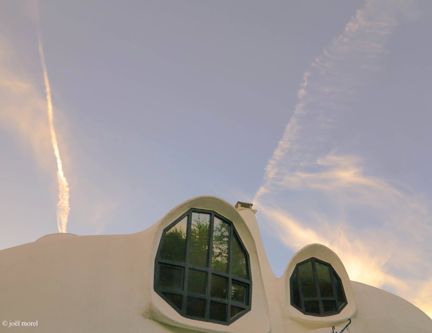

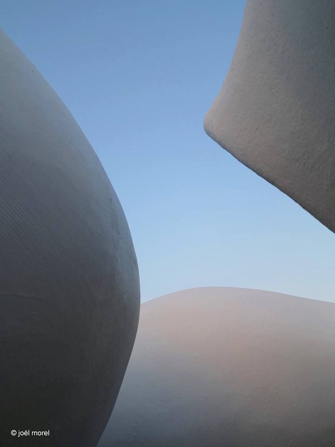
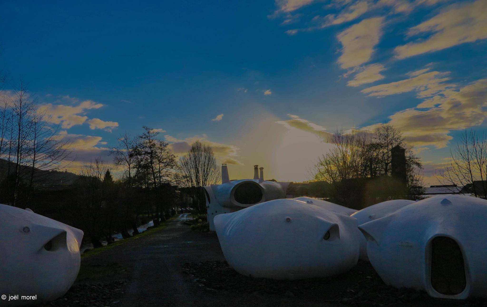
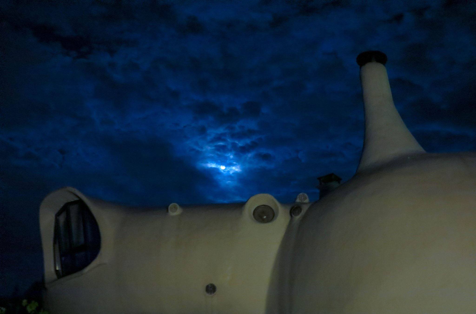
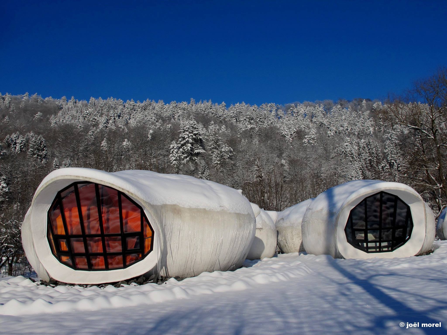

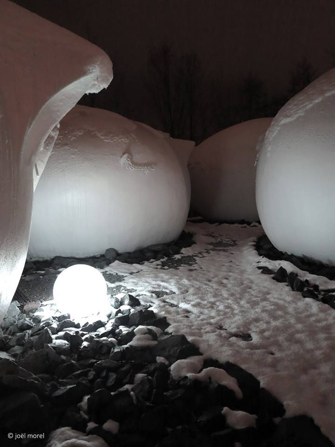

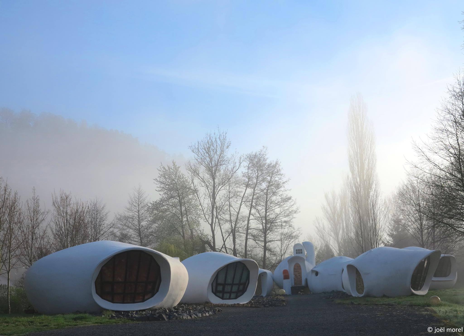
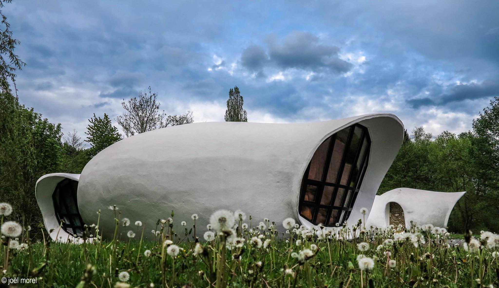
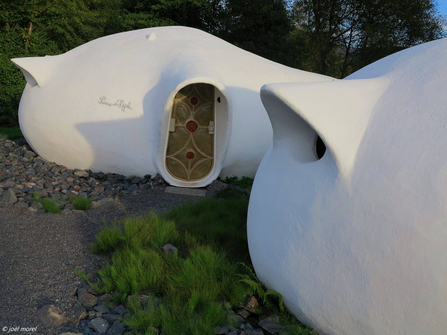
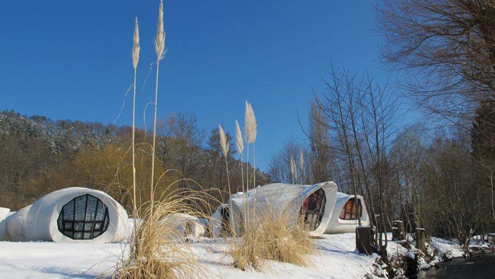
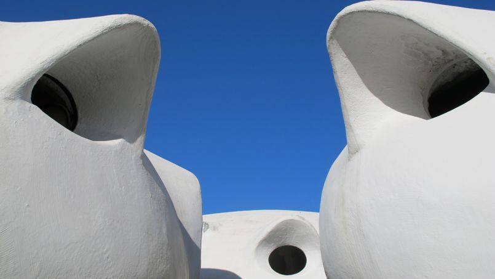
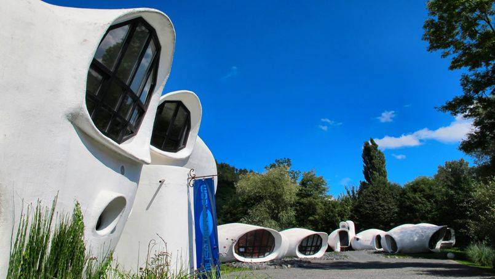
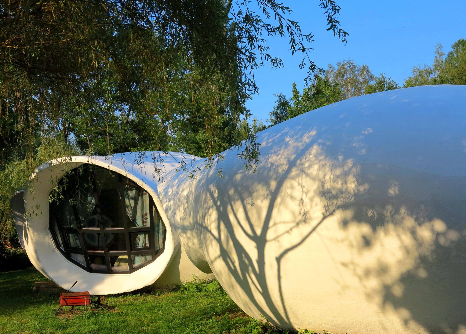



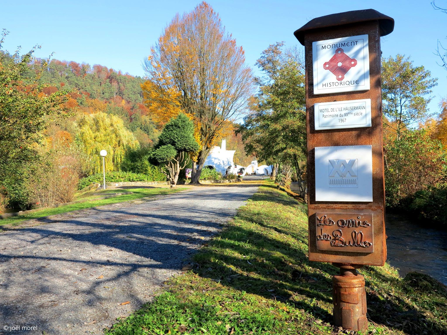

The story of ” Barbapapa “


Of Bubble habitats in an original pool house
BULLONS UN PEU +
(I Bulle We Bullons You Uplifting bubbles)
So ..to your pencils ! GO !! !!



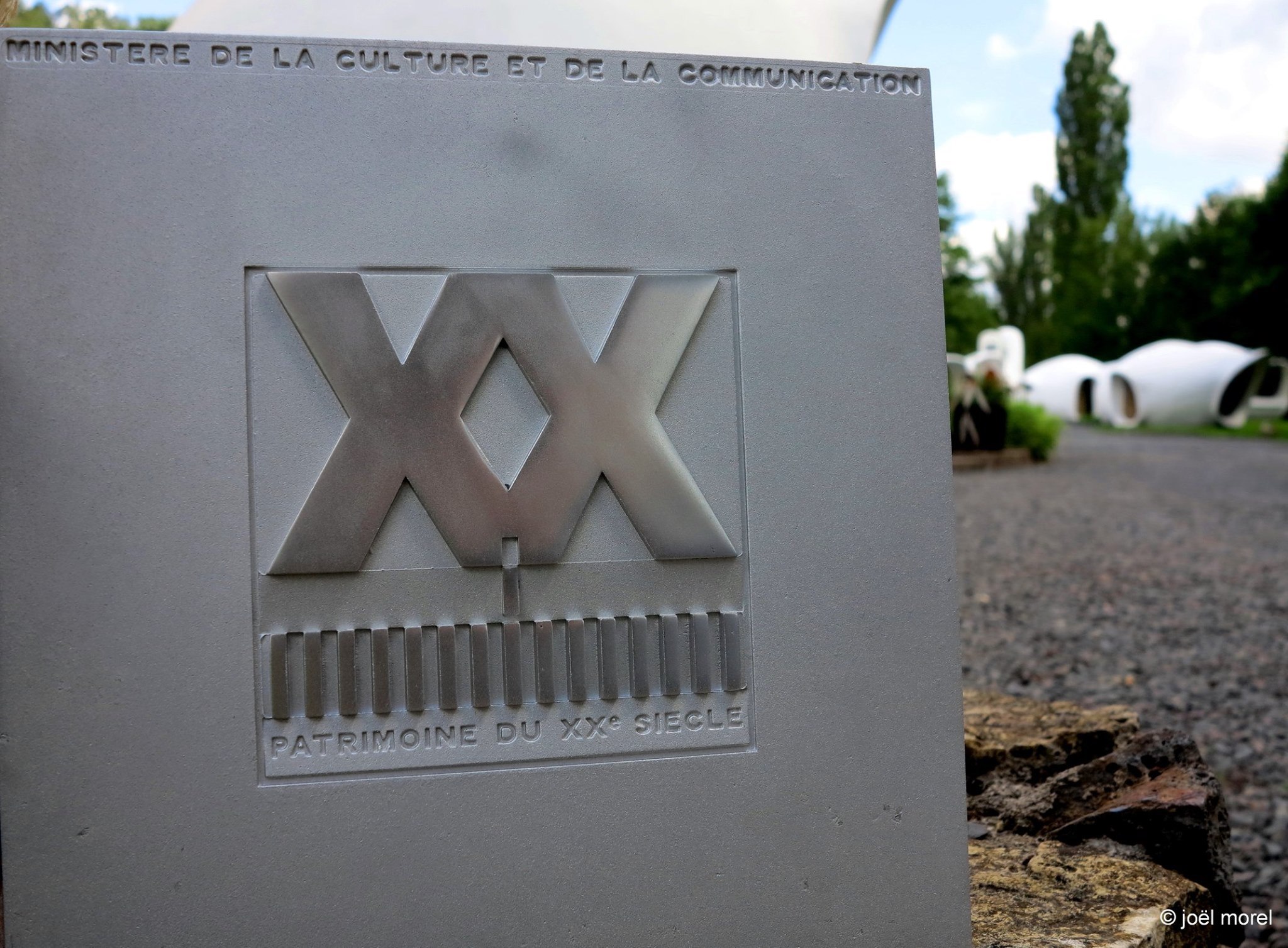



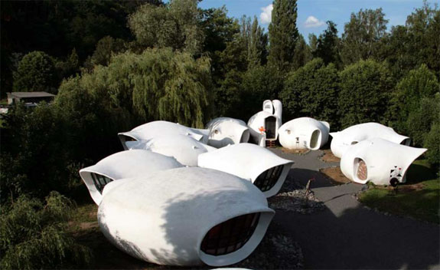
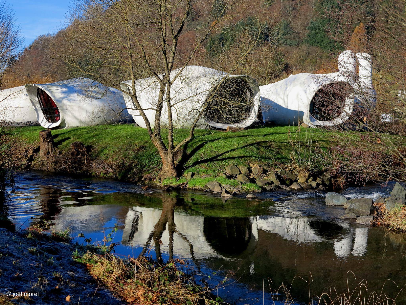
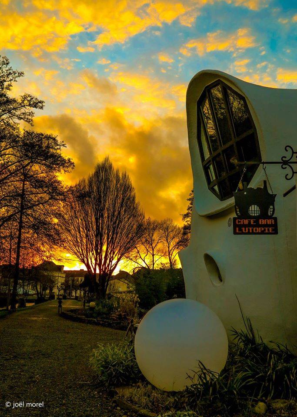
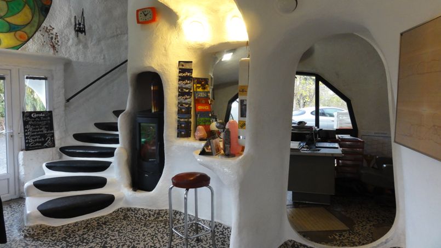
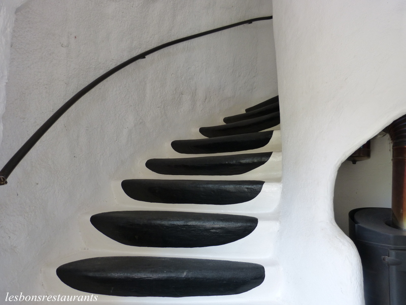
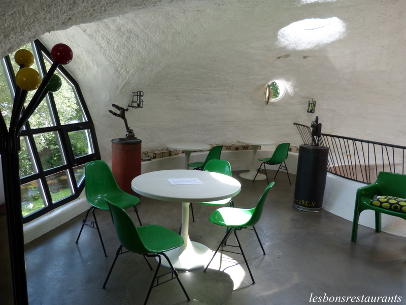

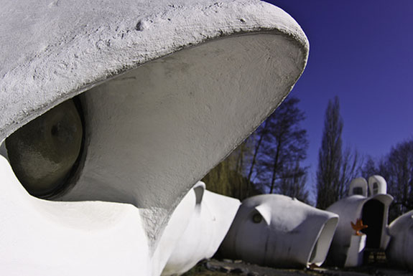
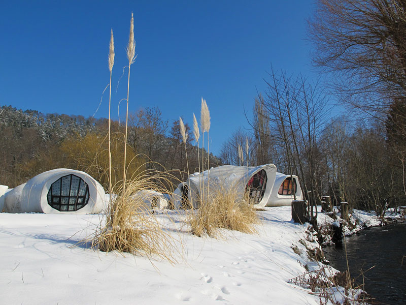


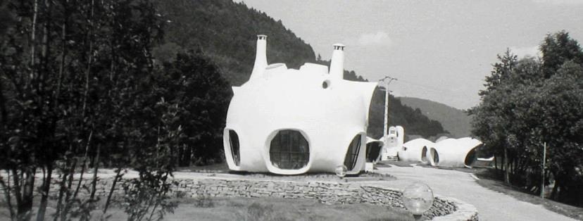
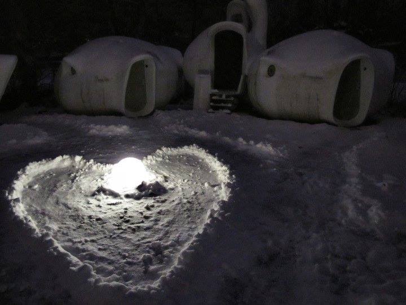

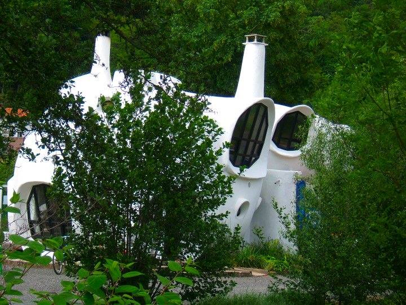
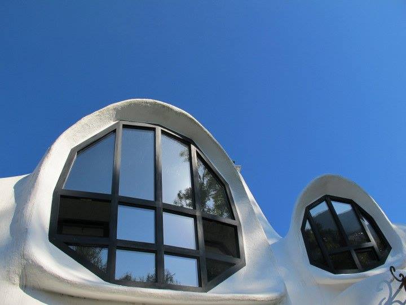
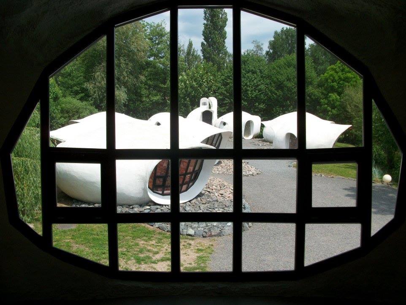
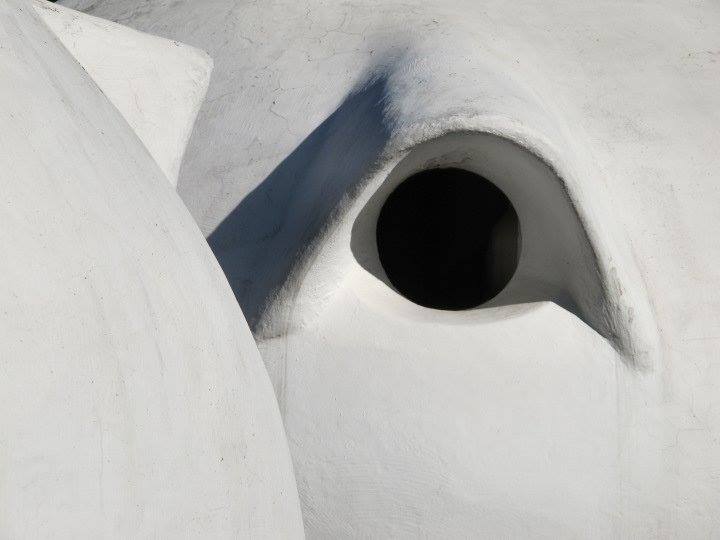
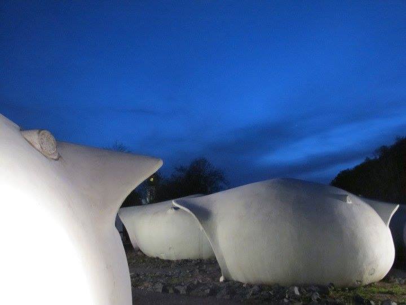
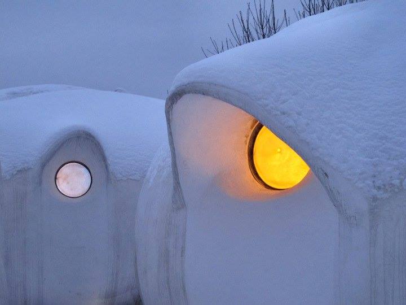
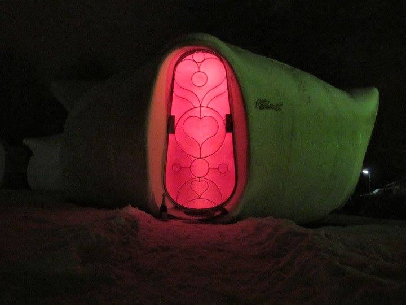

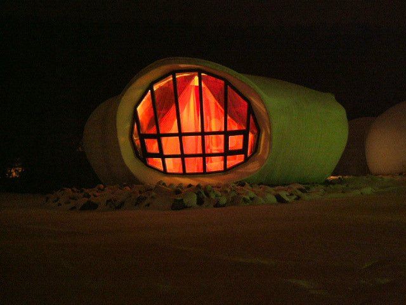
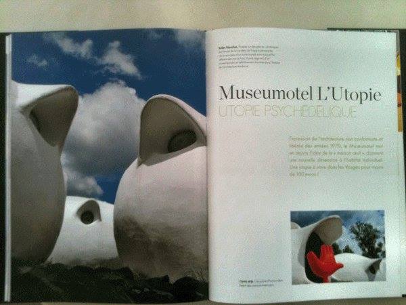
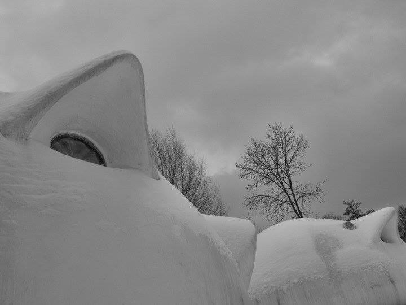
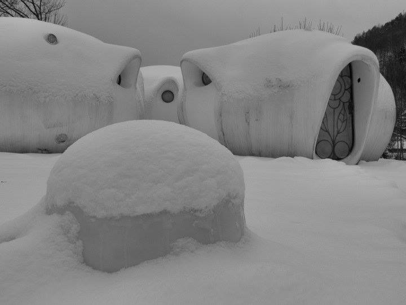
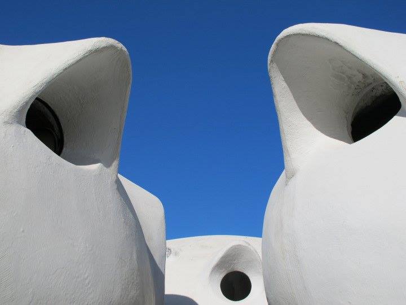
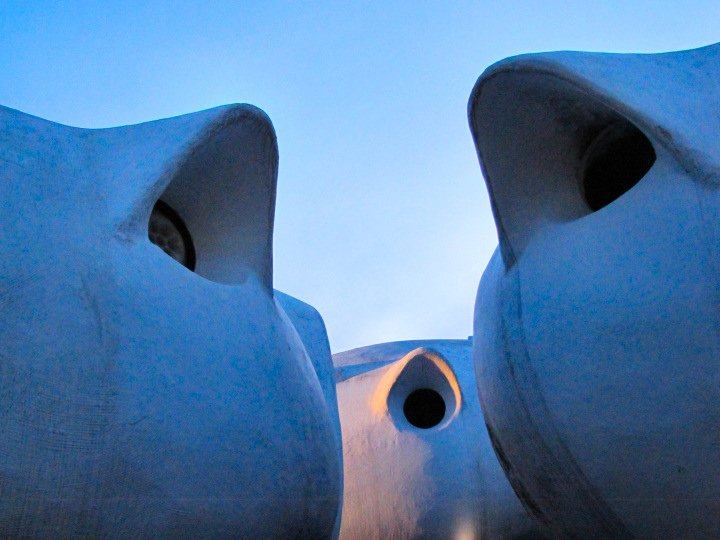
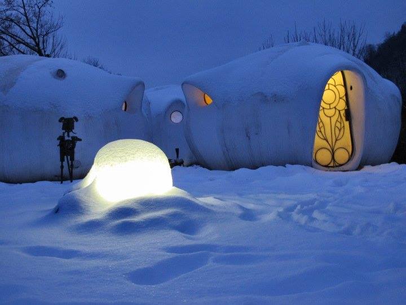
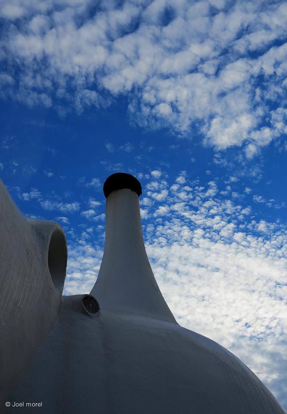

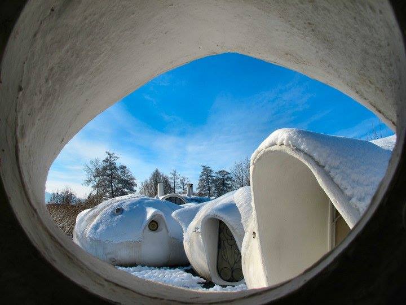
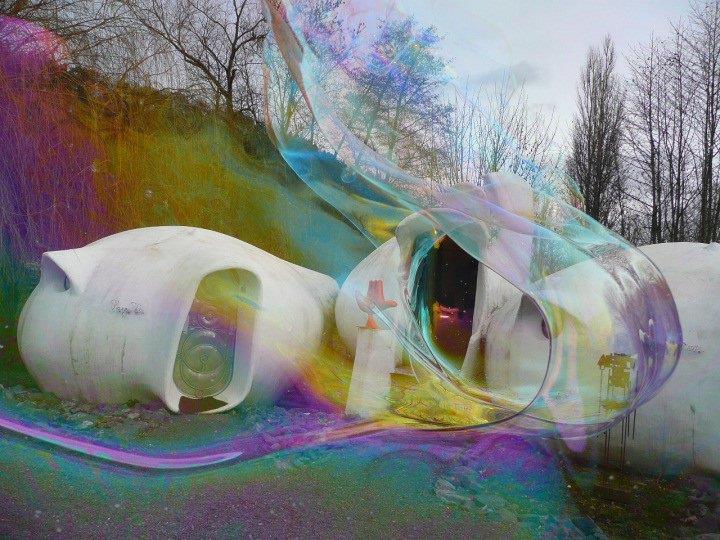

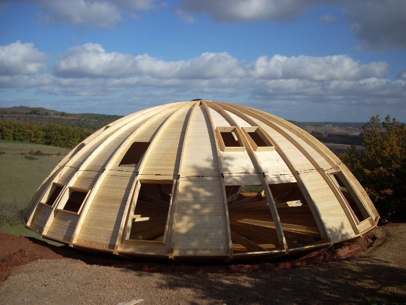
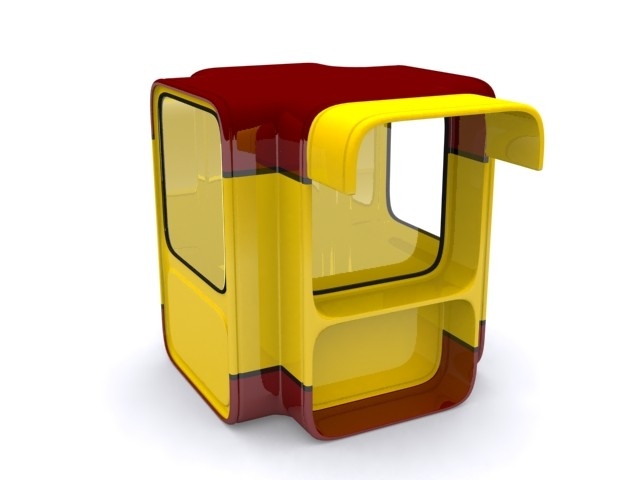
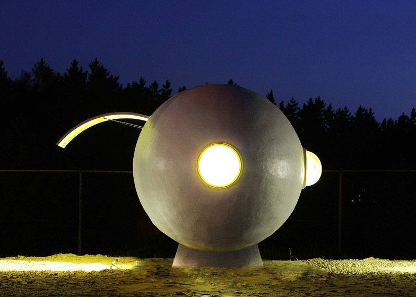
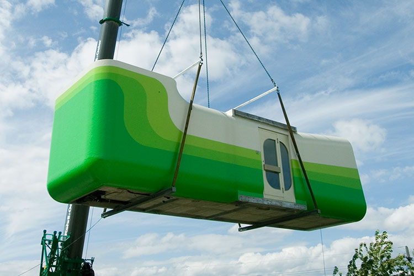
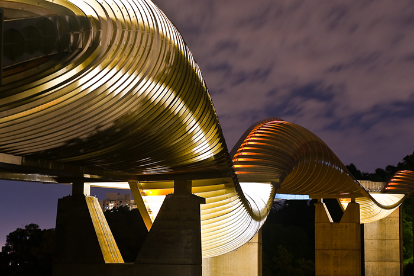
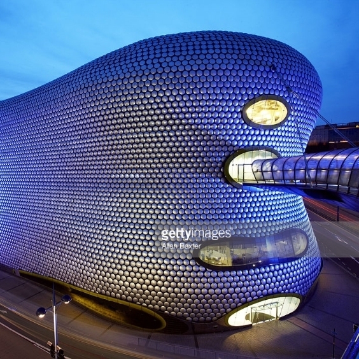
superb, hope that it will resell quickly and resume activity <3