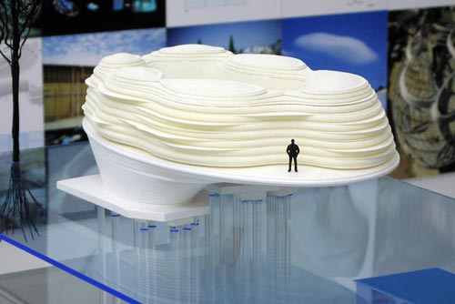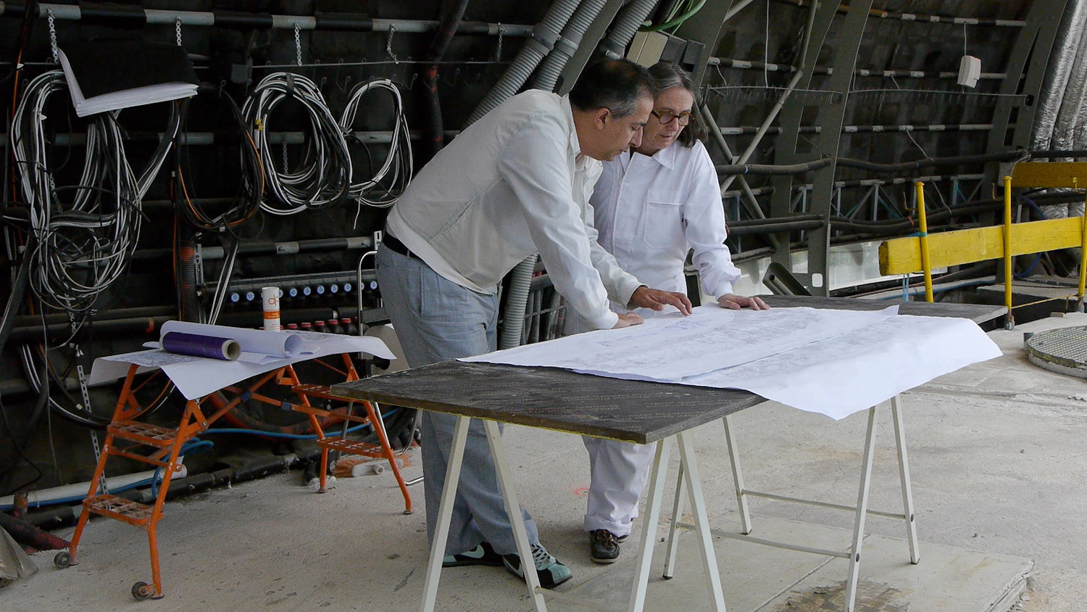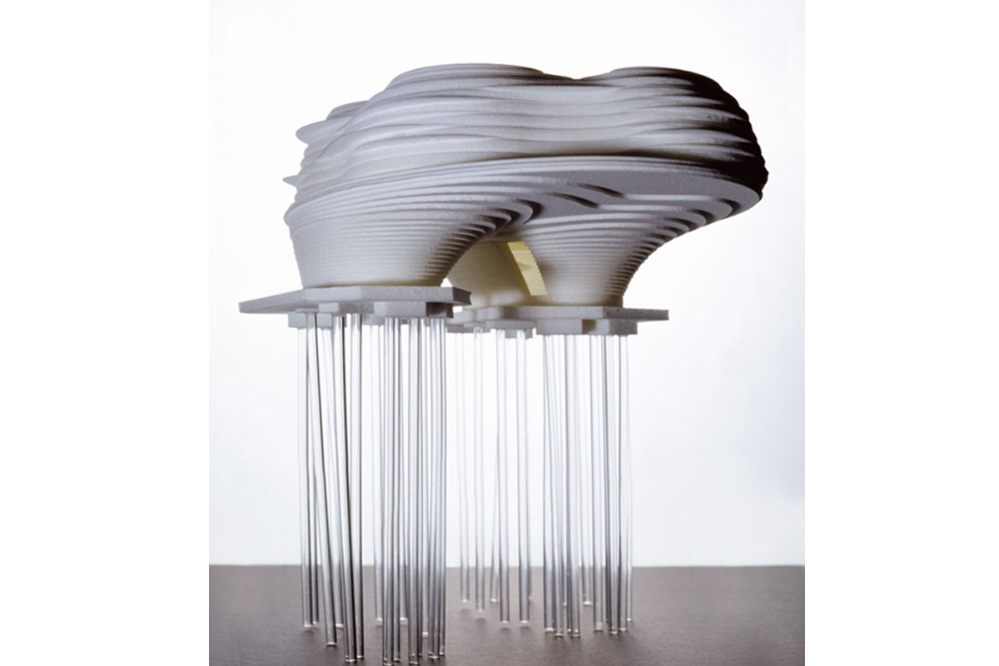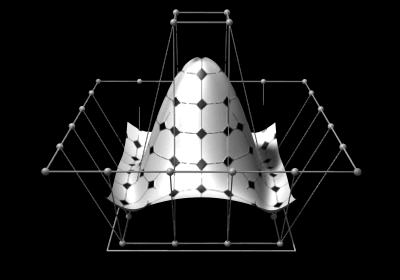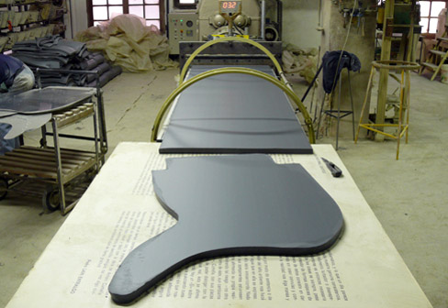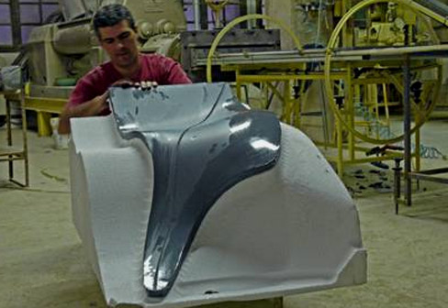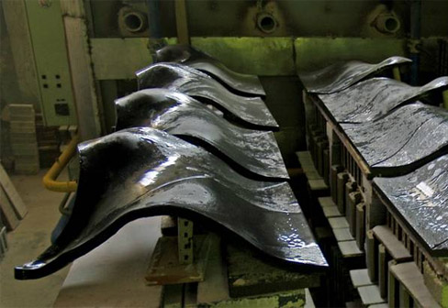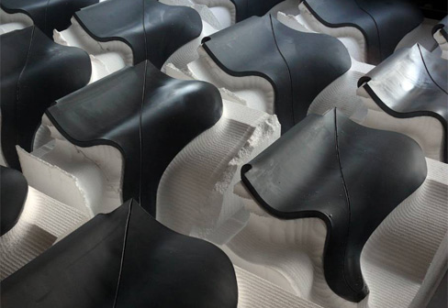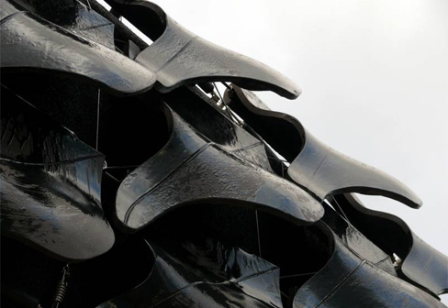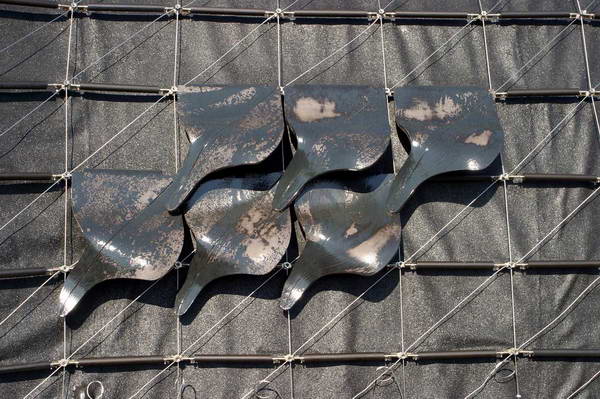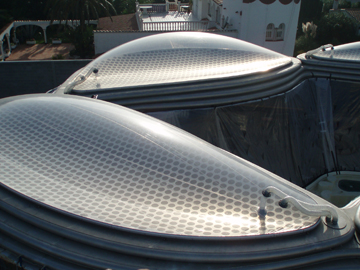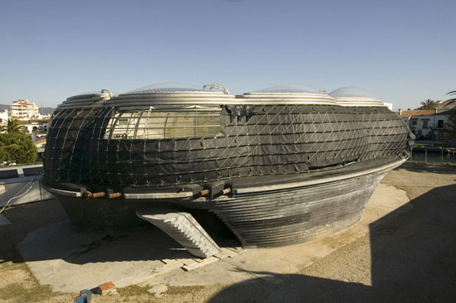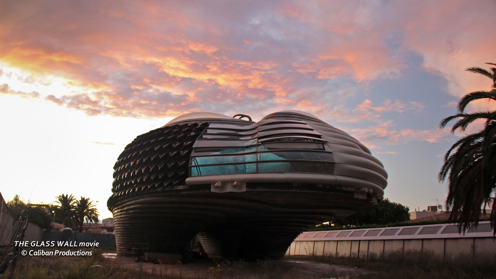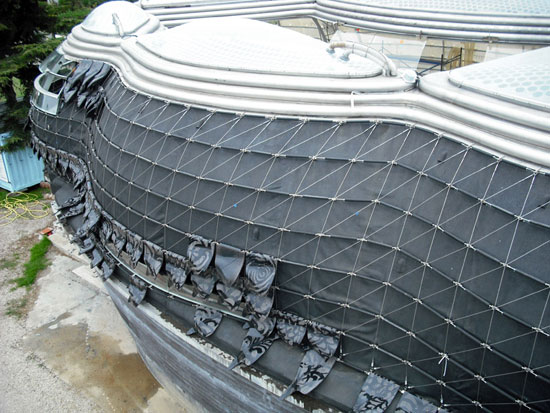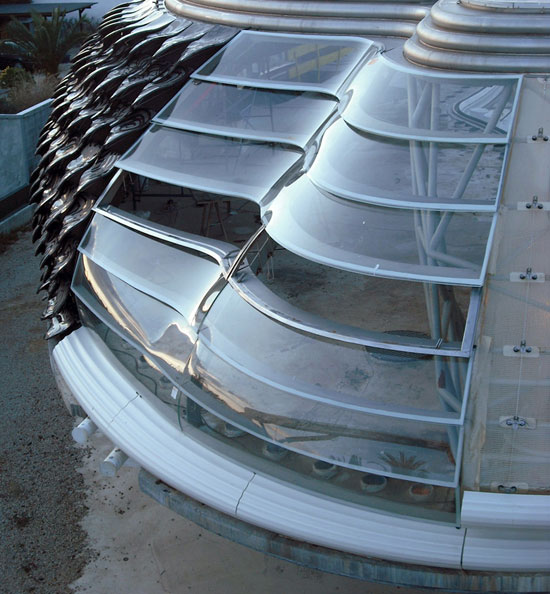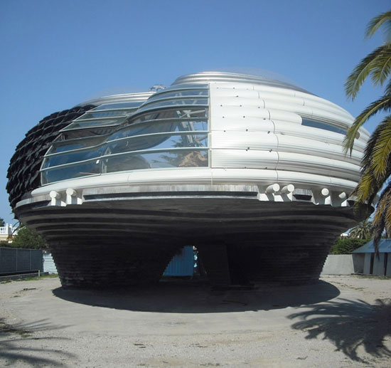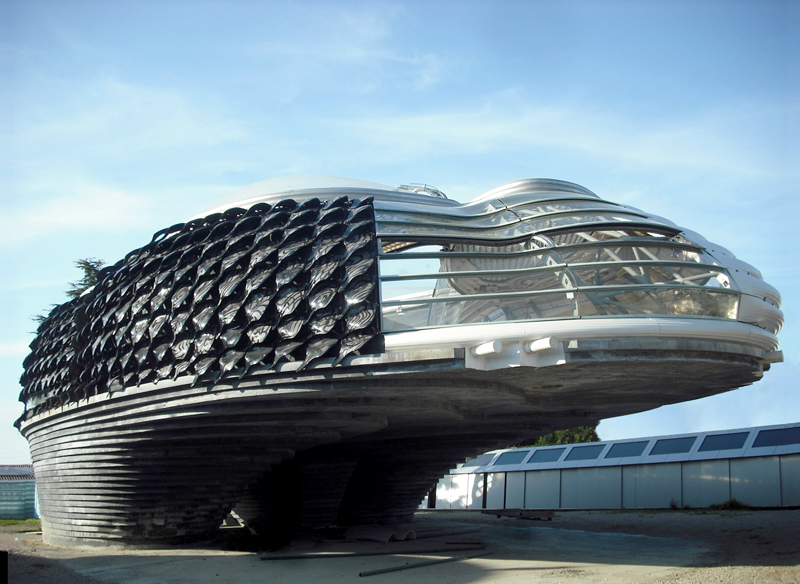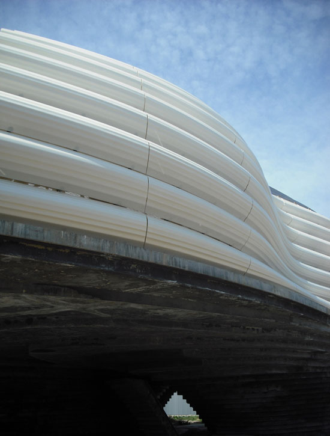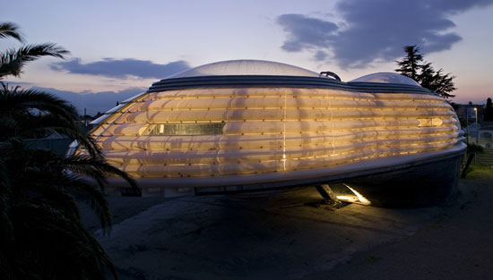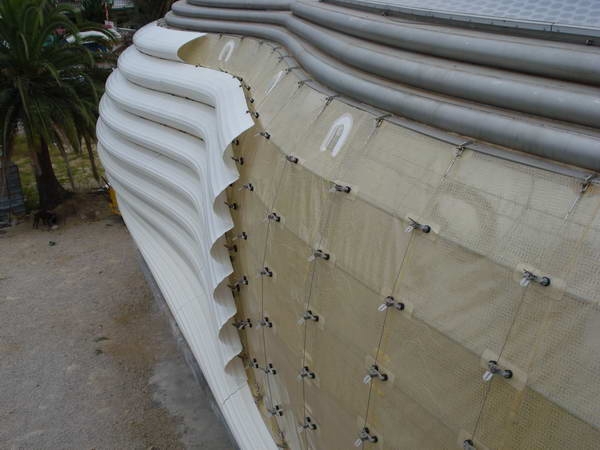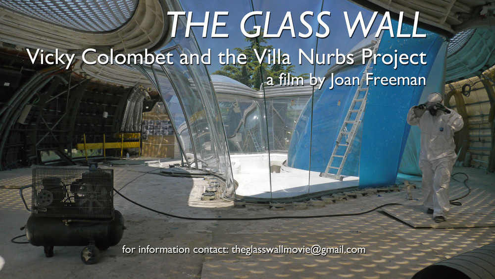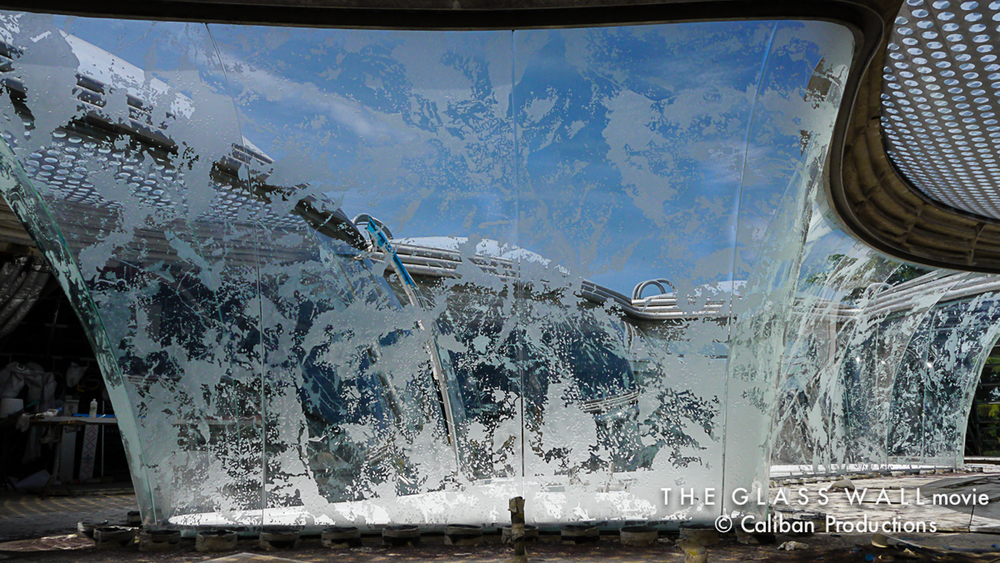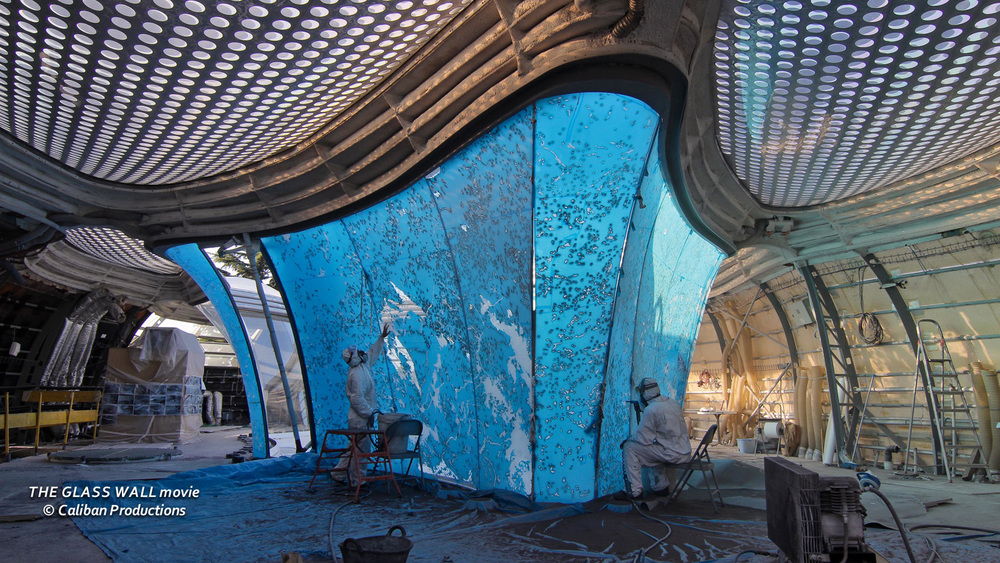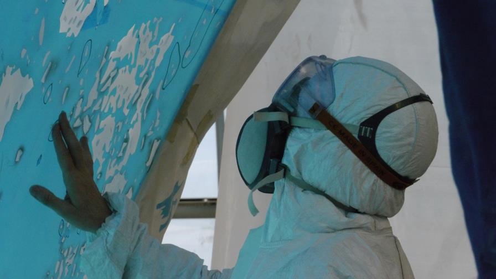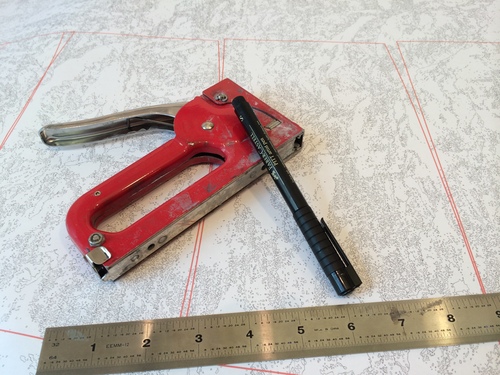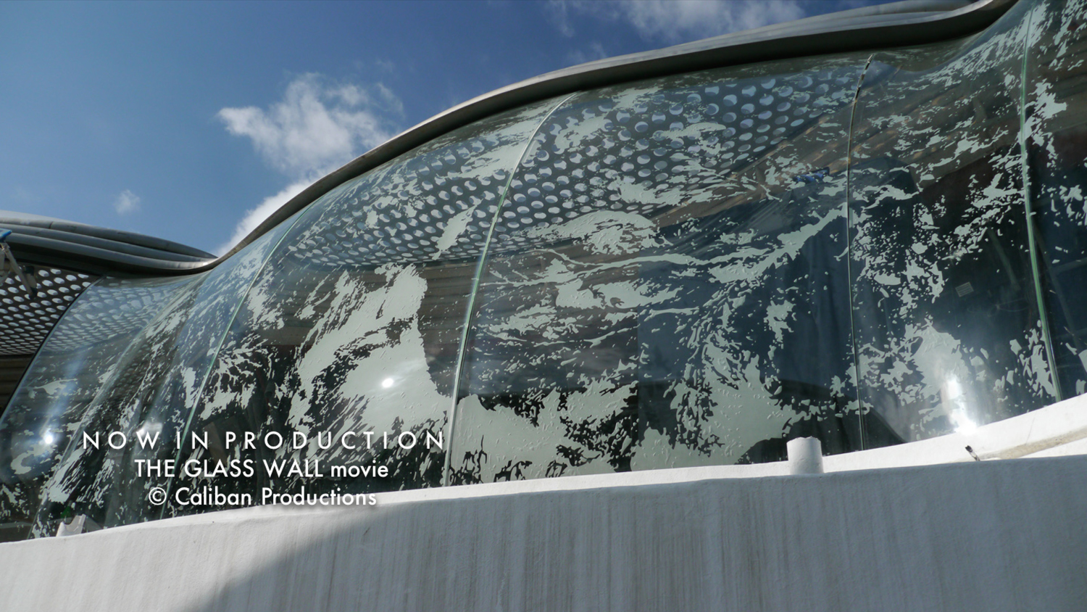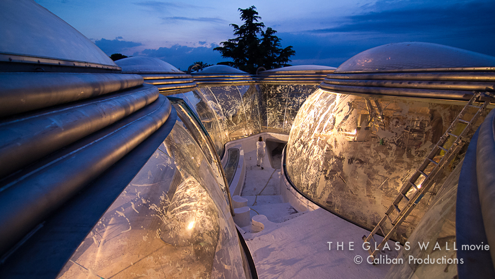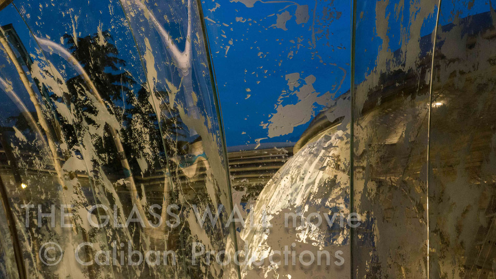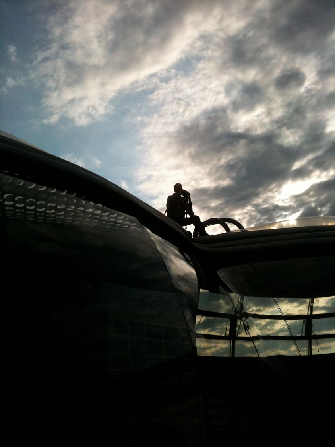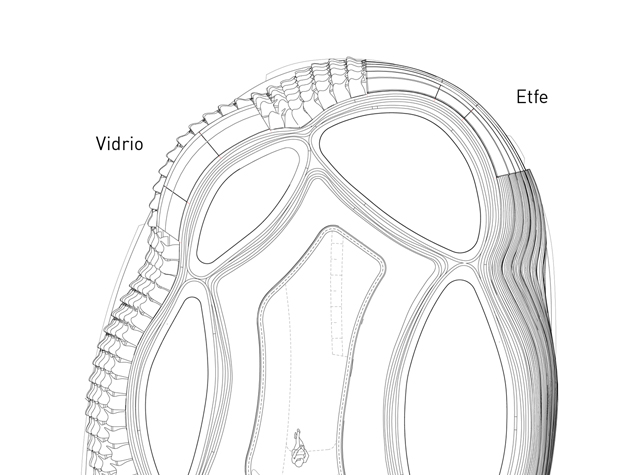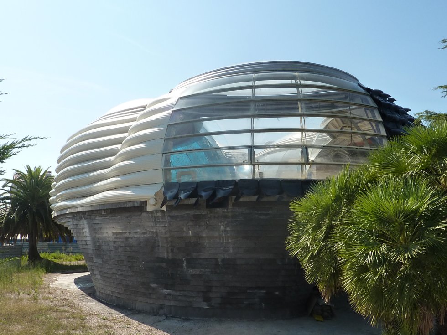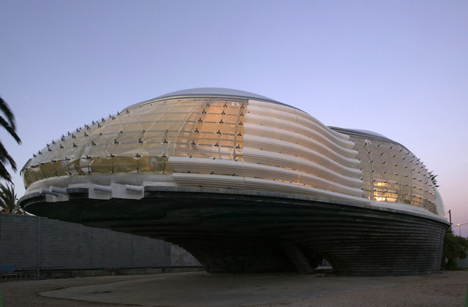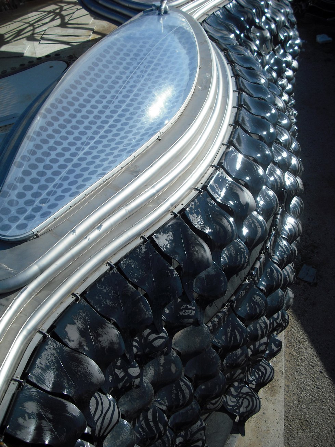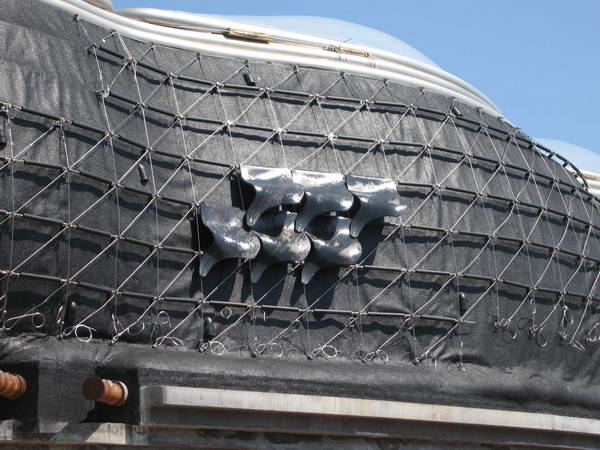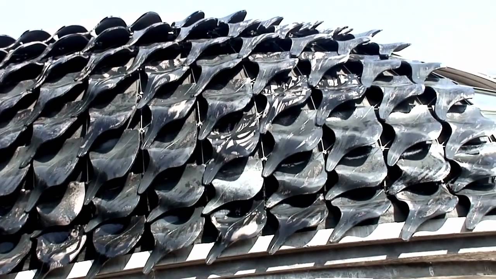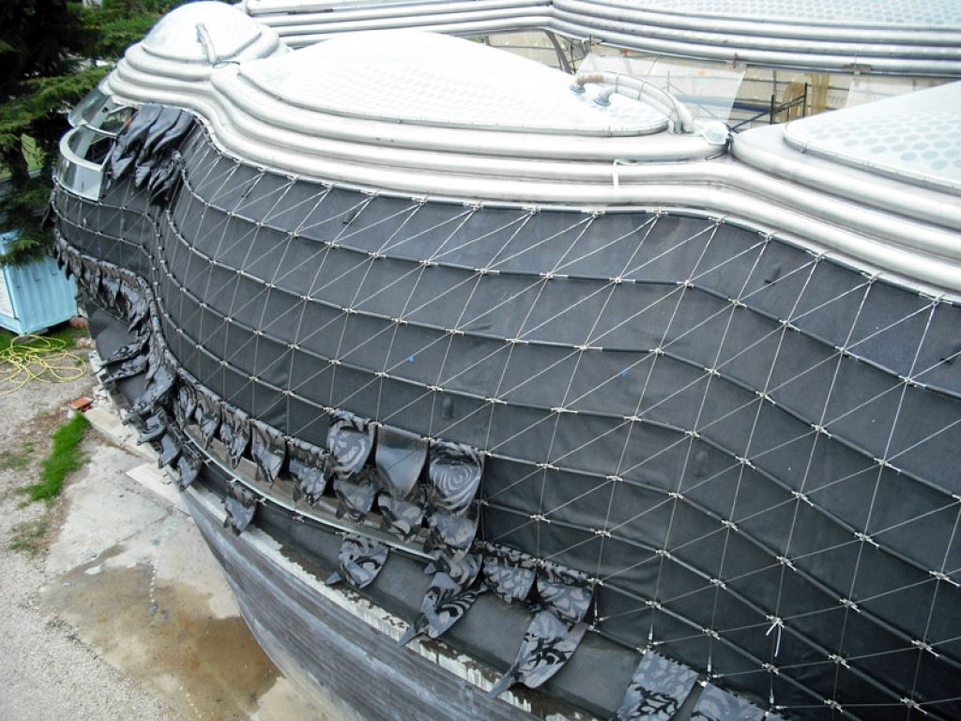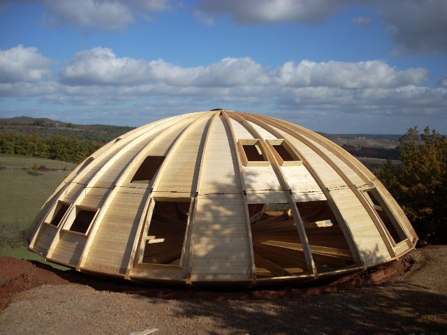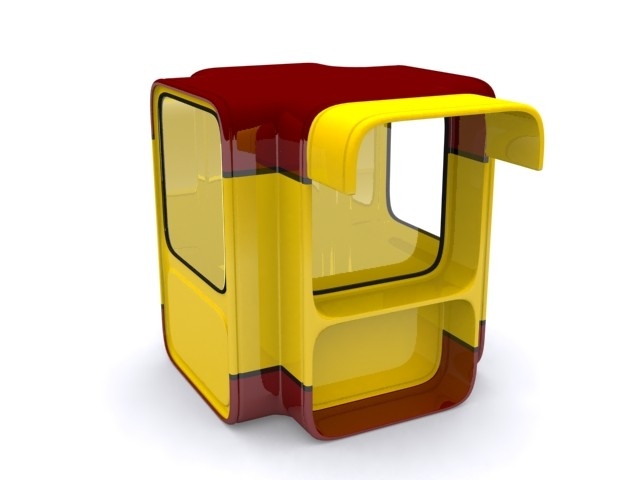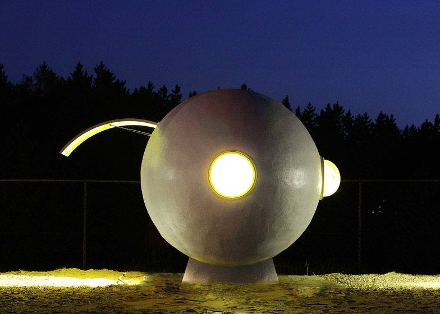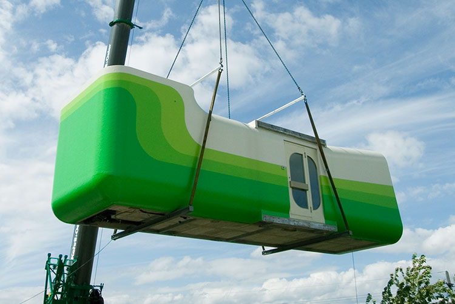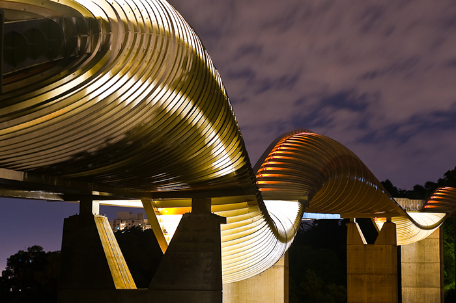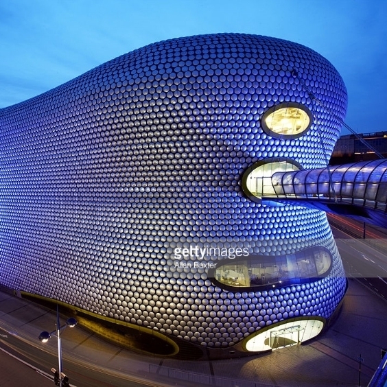Enric Ruiz Geli – Empuriabrava Gerona, Spain
Located on the Costa Brava, Girona, Empuriabrava
The architect Enric Ruiz-Geli and the artist Vicky Colombet

Enric Ruiz Geli Architect of Villa Nurbs in Empuriabrava, a green house and formed futuristic organically.
” Villa Nurbs ” is a private residence developed by the Spanish architect Enric Ruiz Geli in collaboration with the artist Frederic Amat and ceramist Toni Cumella. Is located in empuriabrava (Costa Brava), in Spain and consists of corrugated ceramic plates which are used against solar radiation.
ASCER (Spanish Association of Ceramic Tile Manufacturers) presents the video series "Architecture and ceramic". The audiovisual project, in collaboration with Studio Banana TV, brings together a selection of architectural reference works better collect and interpret the possibilities of ceramics at present.
Nature and technology combine to create a perfect combination Villa NURBS, work in an unconventional house designed by Enric Ruiz-Geli. In designing this house, the architect was based on a block of ice that melts and designed a building that retracts inside and housed inside a swimming pool and a winding hall.
The building is covered with a ceramic skin that offers a new way of designing the facade in the field of architecture. It consists of a series of ceramic units designed such that, taken together, operate as if the processing of a wall of the plant. Depending on the orientation, the skin has the ability to isolate the building from adverse environmental conditions and protection against sunstroke, rain or strong winds. At a time, it is permeable to air. A live wire of the reticular system based on the metal facade structure serves to support the ceramic pieces. The two elements define the outer layer of the facade.
Frederic Amat painter has occurred in each of the ceramic tiles by applying glazes. The study of the shape of these parts was developed on three – three-dimensional virtual model , which has been produced by digital manufacturing processes.
Villa NURBS is a single family house situated on the Costa Brava, Girona .
The architect, Enric Ruiz-Geli,is known for its anti-conventional designs combining the movement of lines and complex geometries with new organic technology.
This project received an honorable mention in the Seventh ASCER ceramics price. Empuriabrava is a development where housing is a morphing car and boat space. The occupation of urbanization is redefining the model field. On a plot of 1800 m2, occupation is minimal, barely 130 m2. The living increases ground level + 3,50 m. Search natural material that define a landscape, a landscape of pavilions.
The resolution of the topography of the contour lines 45,15 and 5cm. The geometry is complex;
Their aim will be a reference and NURBS. Finding a new materiality.
Optimize construction resources using CADCAM process of building.
The architect creates the scalar climate platform, geography, alien landscape skin housing, the NURBS. Guests industrial designers working skin NURBS Skin to residents, looking for a cell approach, the importance of the chemistry.
The design is always PARTICIPATORY with the customer. The skin is reactive and manages ENERGIES and the agreement LEGAL design also takes into account the requirements of customer privacy and therefore achieve a design of the adhesive skin through specific studies. Tours and movement of persons, exposure to wind and sun in different seasons. It is not an abstract design if no overlapping of different schemes.
CAD CAM digital Making – Villanurbs
Computer Aided Design the Cloud 9 is connected to the computer-aided manufacturing, applied by the various project partners.
The construction of this landscape as a platform of life.
Measure and build this landscape as 3D topography.
This process not only helps you build previously impossible things, but is a way to communicate and manage suppliers and engineers involved.
There is a three – a three dimensional model of the project. This model we obtain all the necessary information for the individual disciplines. There is a direct means of communication. It is generally between manufacturer. No information or accuracy is lost along the way: The laser-cut piece is a drawing of translation to reality. However , this production process is not standardized, all disciplines are connected to digital media.
Why each industry, artist or in collaboration engineer must find a way to communicate. A reinforced concrete structure beginning two points with overhanging 20 meters, with a resolution of 15 cm generates this platform for live. From this level, a wire and the frame resolution 45 cm, a model car aerodynamics, where the skin is inserted and reactive develops Villanurbs is generated.
The skin design process was developed in three phases of research:
– Study of form.
– prototype production
– Study repeat the prototype
Although elements can be included in the unit, their study as an integral whole, had to consider its repetition on the front surface. Only in this way it was possible to perceive their behavior and function of the building facade. Protection against the sun, the wind and rain and cooling of the facade were the main points considered in this study. The shape resulting from this study allows the skin to function as a set of leaves which protect the sunstroke. The rain, leading from one room to gravity. The closure of strong winds Tramontana mountains. And opening, while the breeze from the sea. After the development of the study on a three-dimensional virtual shape model is produced, also on a virtual basis, the lower mold in this way. This mold is then sent to whip Vilà Industries.
This company has hardware and software that allows the practice of CAD CAM process:
These processes involve a relationship between a digital design software (computer-aided – Computer Aided Design – HIGH) and the machine software to the physical production of the virtual model (computer aided manufacturing – computer aided manufacturing – CAM).
Then, reading the virtual model, a digital router acts on an expanded polystyrene block, the transformation, by a subtraction process, grinding and copy sections in Part physical mold. The same processes CAD CAM is used to produce a workpiece display aluminum.
Once defined, ceramic Cumella this way is used to cut the mud sheet subsequently placed on the polystyrene mold. The slurry is deformed by its own weight, thus taking the form of the mold. This deformed part acts of the painter Frederic Amat, continuing the idea of the accident current throughout the Villa NURBS project.
Working with black and transparent enamel layers, giving life to ceramics. color defined Frederic Amat and how to apply these glazes.
study repeat prototype. He has developed a system of cables to hold the pieces 406 define the facade.
A system of ceramic parts, suspended from a cable system,
form a ceramic skin.
It has developed a process of Cad – Cam to communicate digital design on Cloud 9 with production of traditional ceramic Cumella.
The facade – inside to the & rsquo; outside – is formed of several layers:
GRG thermal insulation panels with the PCM, and the air chamber, the sealing membrane EPDM and ceramic elements.
GRG panels are self-supporting. the metal frame of the first stage is used to tighten the EPDM surface, which is vulcanized with slate particles on its outer face.
This surface is not bored at any point, any wire mesh working pressure to the structure. This pressure is what allows to suspend the tiles of the grid.
To the north facade -is , the facade concept is redefined, from materials to solve.
Skin develops a sealing milar, unless 1 mm d’ thickness, and this continuous surface translucent leaves Corian warm light, you développé Wood Industries Villain, Industrias BEC and Borna SL, work with the same CAD process / CAM in the definition of each piece of Corian. In that case , the molds used have a different density, are polyurethane, the plates are Corian e = 6 termomoldean mm and to reach their final form.
Those – are fixed on the metal frame through a pressure plant tensioned wire mesh.
This system was developed to hold the cable 106 portions defining the facade.
Mural: Frederic Amat
Architect: Enric Ruiz Geli
Ceramic: Toni Cumella
Cloud 9 Girona, Empuriabrava
ceramic
Villa Nurbs integrates next – ceramics production structures, a long tradition in’ hardware architecture, both in the construction and finishing of buildings.
The production of ceramics for the north facade of the building was carried out by molds engraved with the digital technology in the direction of Toni Cumella.
Rooms, whose shape is inspired by the scales of a reptile or an animal antediluviano, shaping ceramic building skin were painted by Frederic Amat. talented artist in ceramics installations, Amat transformed ceramic single pieces of high aesthetic value and functional. L’ integration of traditional materials and the latest generation, Ruiz-Geli has brought industry to art.
Skin Glass
The main floor of Villa Nurbs following typology Patio House. The central element around which housing programs are developed, is an outdoor pool. The separation of indoor and consists of a curved glass wall.
This wall is the most important element of sculptural housing. It is also the only element in which the surface "NURBS" is not subject to a simplification process before production. Really is producing 140 m2 of surface “Non-uniform rational Bezier spline” (NURBS).
– How to give importance to a glass surface..
the French American artist
Vicky Colombet came into the project:
Your job based on the flow, particles, movements caused by wind fits perfectly with the philosophy of Villanurbs.
She produced a painting on a film that is set to’ inside the laminated glass.
While giving importance to Vicky Colombet glass paint as low solar factor. Furthermore, the film itself corresponds to solar radiation: When there is more radiation, it gets duller.
The complex curvature of the glass requires a CAD-CAM coordinate work very. First a surveyor must obtain the exact geometry of the existing structure, it is to say move from reality to build virtual 3D. Subsequently CLOUD 9 produces a surface. Cricursa works directly with these digital files to make molds deployments and glasses. The molds are made from laser cut steel cutting. Deployments are sent to Vicky Colombet. They serve as part of their work.
The construction system is becoming lighter Villanurbs down time up. The base is a pole – tensioned concrete structure.
The first stage consists of a light metal frame supporting a double ventilated facade, in total a very light structure, formed by layers of material it is sufficient to’ add 10 cm.
Inflatables
The cover is formed by airbags – ETFE films formed by air pressure them. The sum total thickness of sheets 1 mm.
It is a material which is normally used for covering large surfaces, namely gyms, shopping centers, Botanical Gardens.
The advantages are its high transparency, the self behavior – cleaning and UV stability. It is the first time it is used as a roof for a single family home. It is also an application that requires different characteristics of the & rsquo; normal use. control’ lighting, sound insulation and’ Thermal insulation is needed. a pneumatic control light, which, by pressurized air change either lets light or get opacity 98% is studied. cushions are used in layers which considerably increases the thermal insulation. The lower air chamber does not support the – pression, but with the "negative pressure" is used vacuum .L'effet: in l’ lack of equipment does not pass noise.
The CAD process will both CLOUD 9 the company Covertex. CLOUD 9 proposes the system and shape cushions. Covertex elasticity studies there to find the logical form of inflatable. With a device’ display of the planar member in an exploded view 2 dimensions and then cut with CAM cutting tables produit.espaces
The main floor of Villa Nurbs following typology Patio House. The central element around which housing programs are developed, is an outdoor pool.
L’ETFE
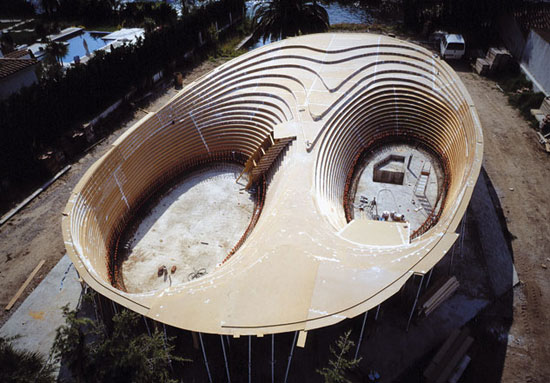
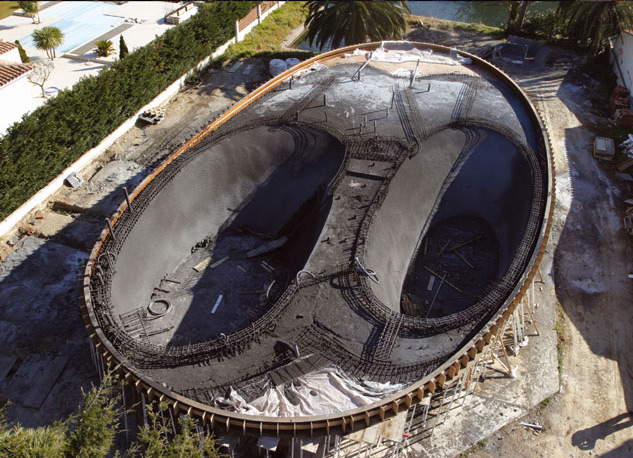
Work in Progress // Work in progress..
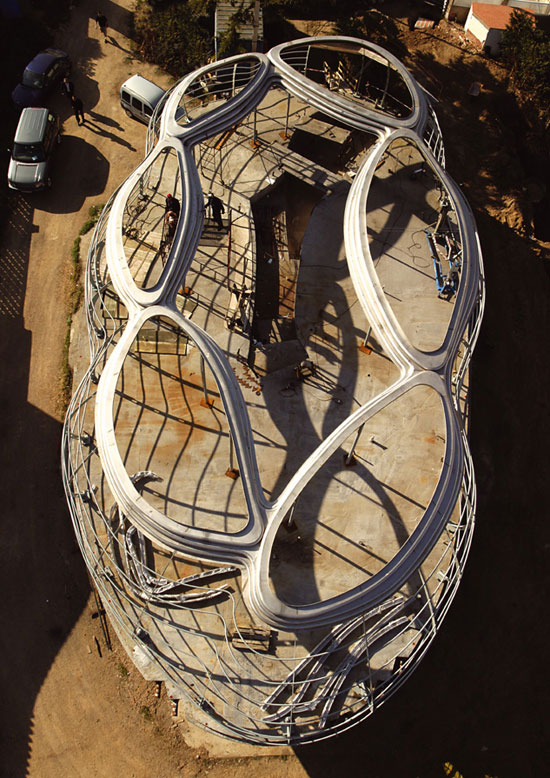
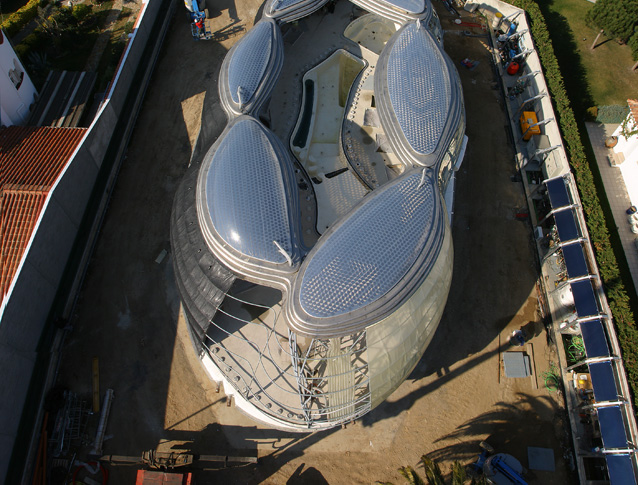
The plates for the north wall of the building have been produced using molds digitally cut. When the house is seen from above, it looks like the eyes of an insect.
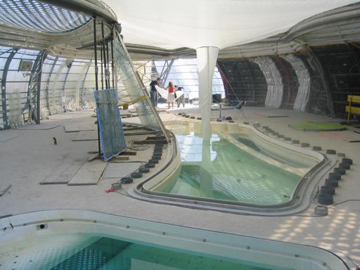

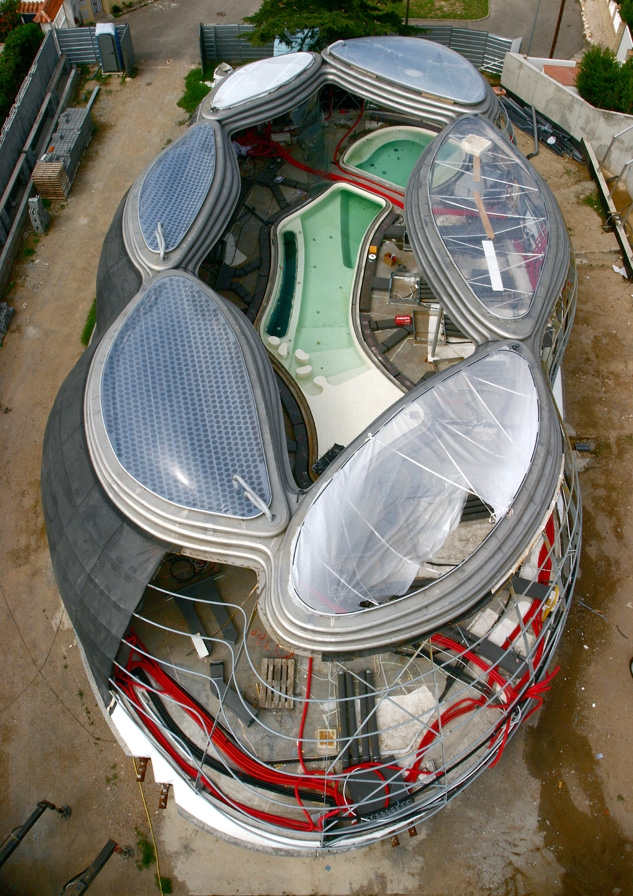
The main floor of Villa Nurbs following typology Patio House.
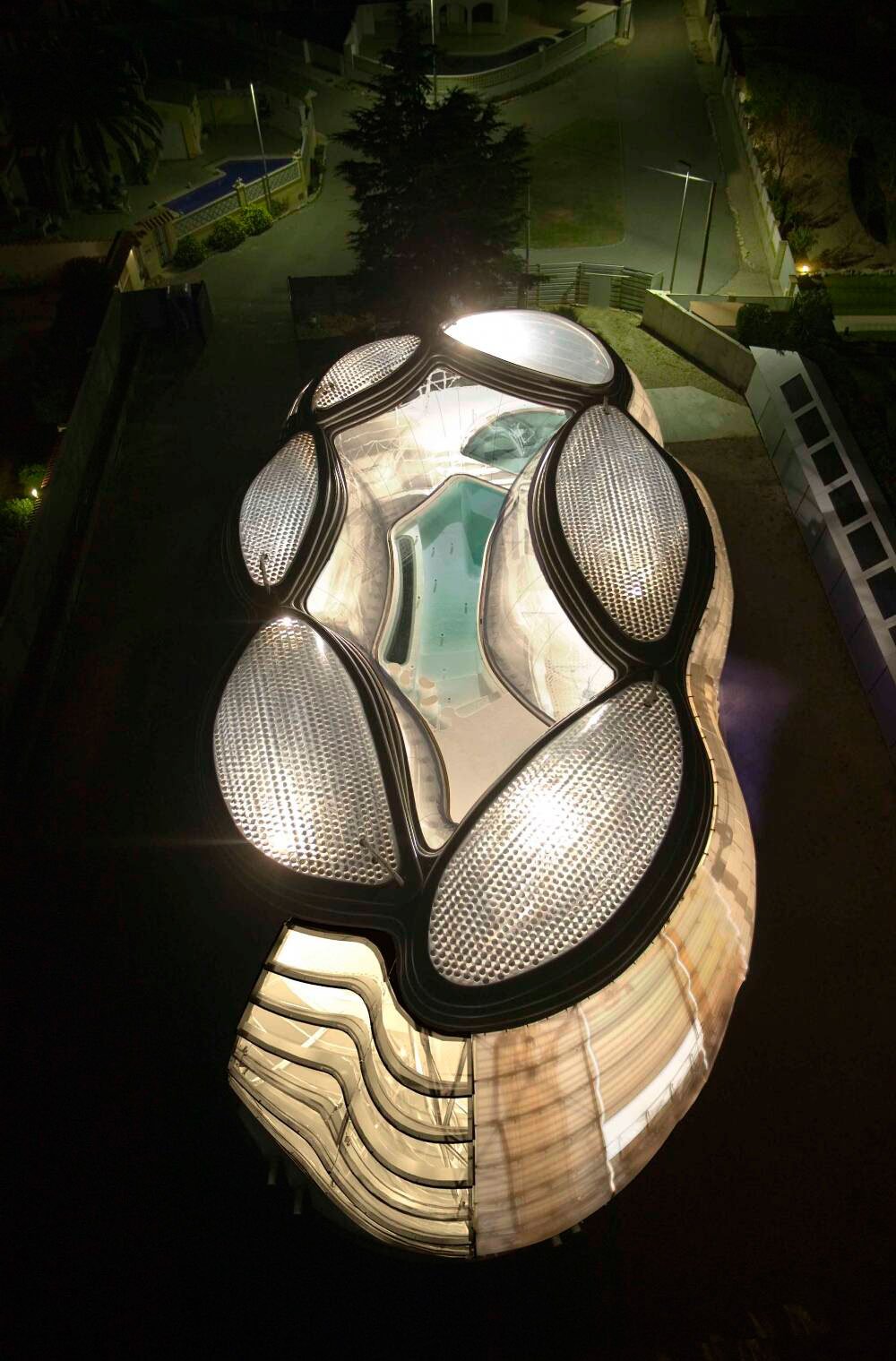
The central element around which housing programs are developed,
is an outdoor pool.
Villa Nurbs image photo courtesy Enric Ruiz Geli par lluis Ros

When the house is seen from above, it looks like the eyes of an insect.
A night view by Enric Ruiz Geli Enric Ruiz Geli image courtesy
photo par Lluis Ros.

Villa Nurbs, Cloud 9 a House designed by the architect Enric Ruiz-Geli
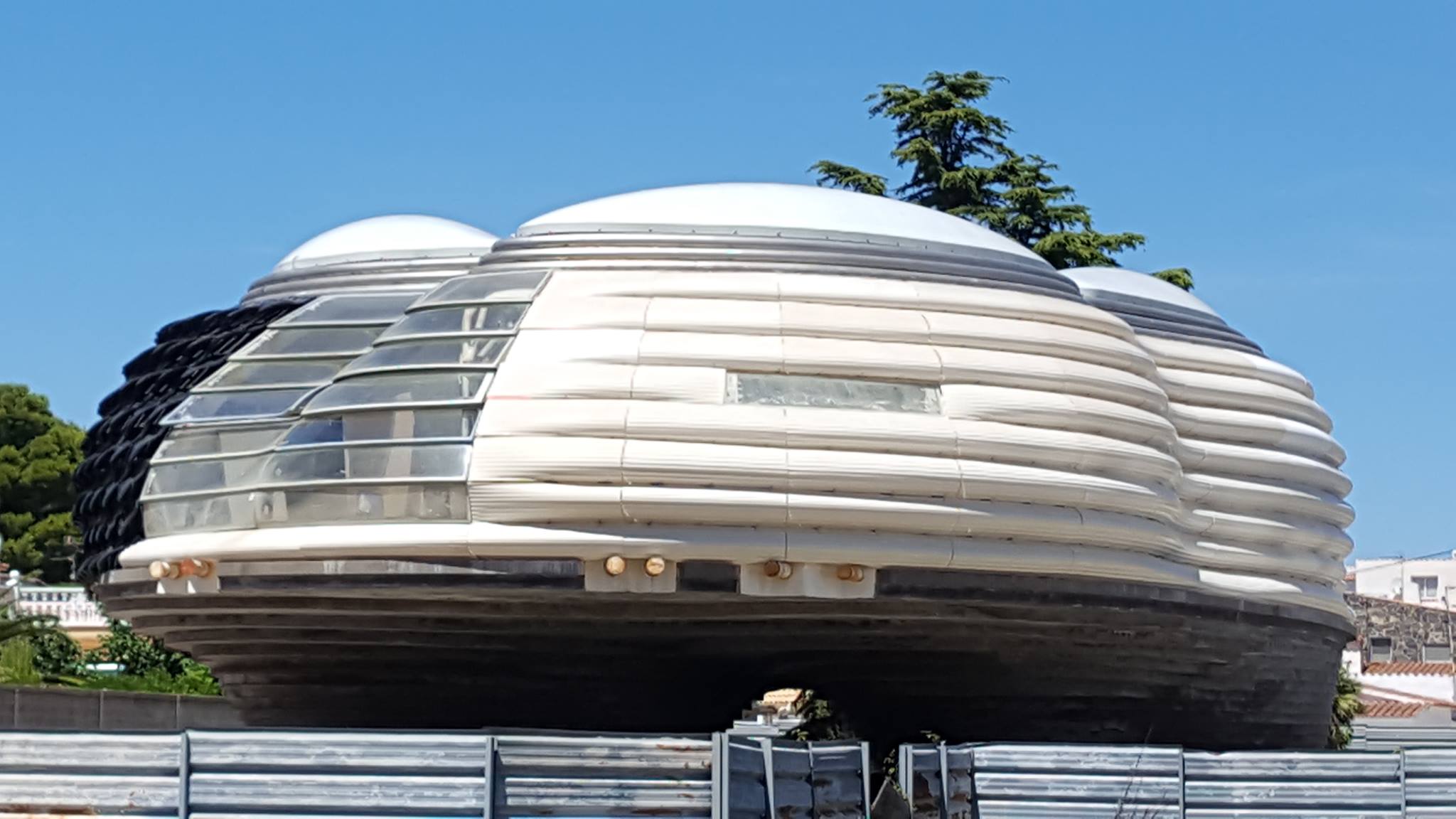 Photo Credit the 16 July 2017 (Anthony Honoré)
Photo Credit the 16 July 2017 (Anthony Honoré)
Villa Nurbs House designed by architect Enric Ruiz-Geli in the resort.
2005-2012 “Villa Nurbs”
A collaboration with the Spanish architect Enric Ruiz-Geli: the very concept of an unconventional home in a conventional setting, near Barcelona in Spain, addresses limitations. “Villa Nurbs” takes place not only with formal tradition but also with material and structural standards.
The artist Vicky Colombet worked on the monumental centerpiece of "Villa Nurbs" high tech.
The mural was inspired by an aerial view of the actual topography of the channels, ocean and sky surrounding the house, designed as a linear landscape, folded on the site in an upward spiral. The project evolved from a layered painting from a curved glass 150 feet x 12 feet around the pool in the middle of the house and opens to the sky through a frosted glass.
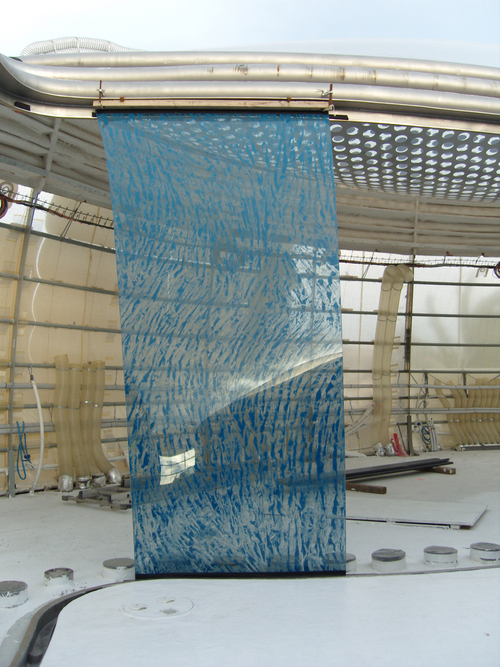 initial project: layered paint between curved glass
initial project: layered paint between curved glass
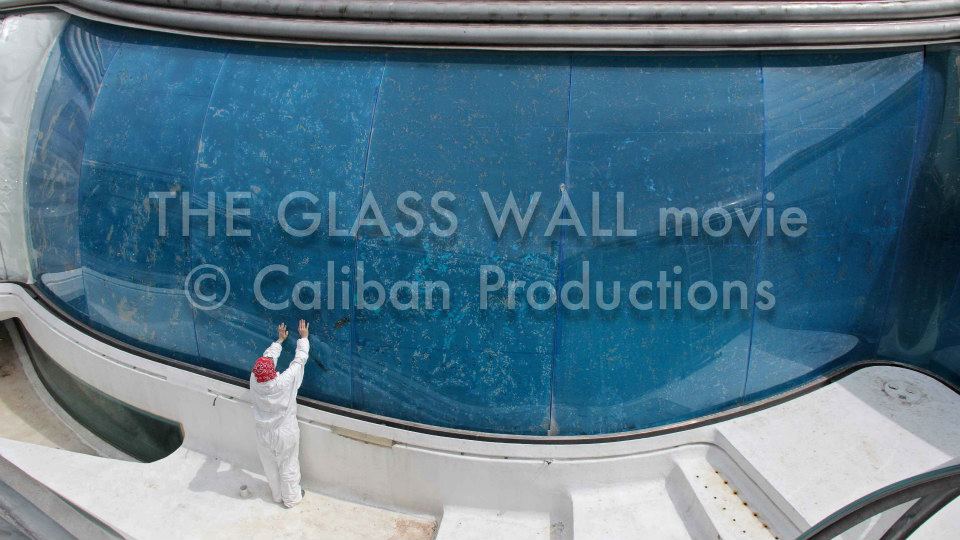
WALL GLASS
The film “Wall Glass Wall” Joan Freeman on the monumental glass wall Vicky Colombet at Villa Nurbs in Spain is now in production.
” Gradually, as the work incorporates natural patterns and rhythms, the film shows the interaction of working with natural phenomena. Clouds roll over, the shadows cast by the glass move through the interior spaces, and work under lights industrial lights when darkness falls. “
Joan Freeman
2011 Photo © Joan Freeman
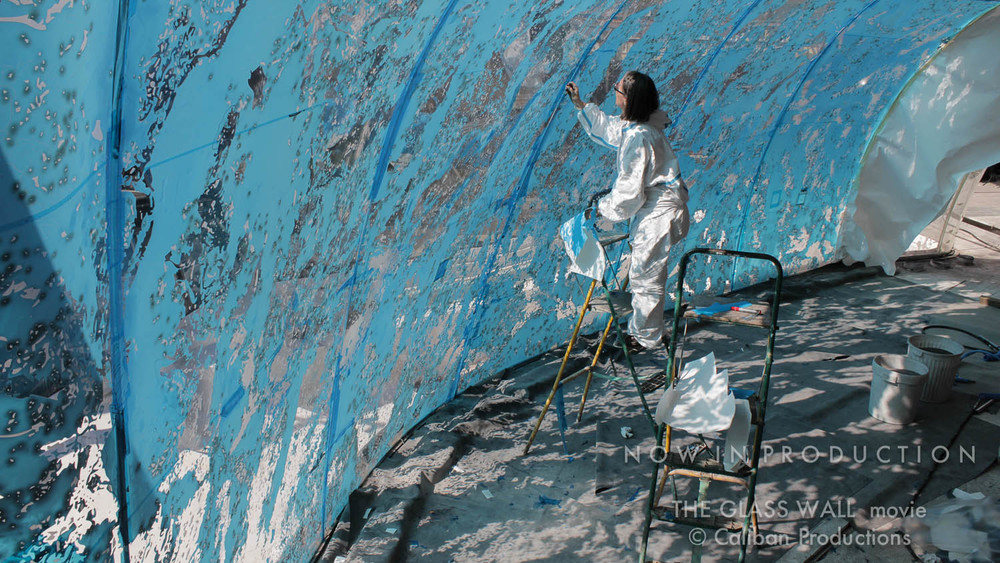
Vicky Colombet
Worked every step of the process by creating drawing, cutting the vinyl mask, directing a team of three biscuits and also making the most of sandblasting, on site until completion.
https://www.vickycolombet.com/drawings/
2005-2012 “Villa Nurbs”
Sandblasted Curved Glass in collaboration with Architect Enric Ruiz-Geli
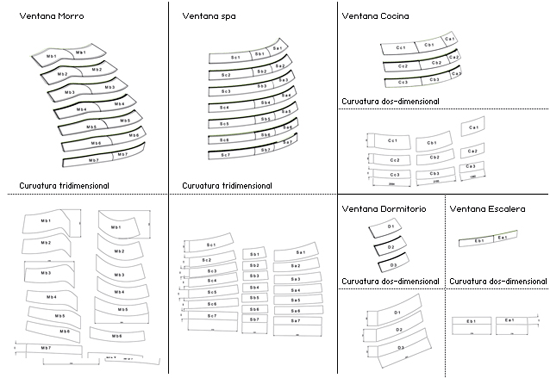 |
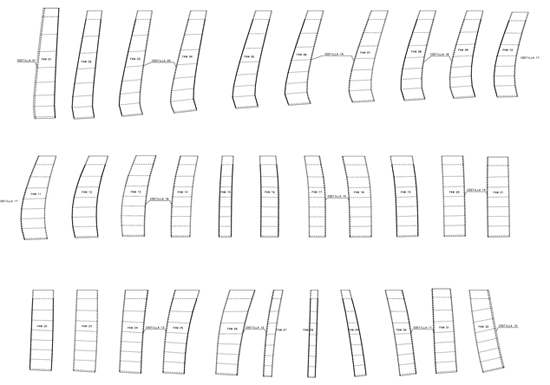 |
 |
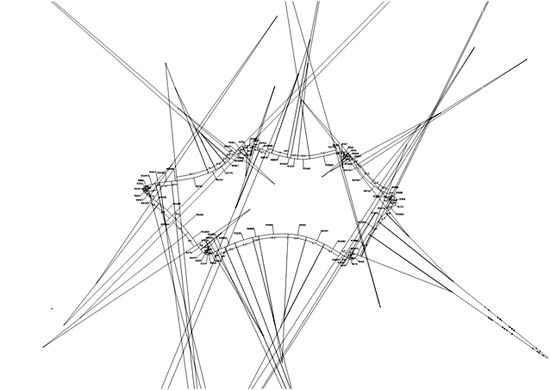 |
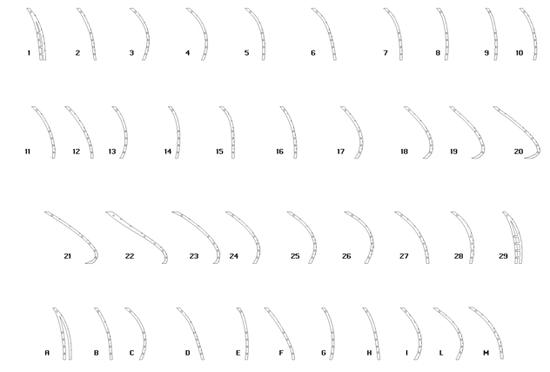 |
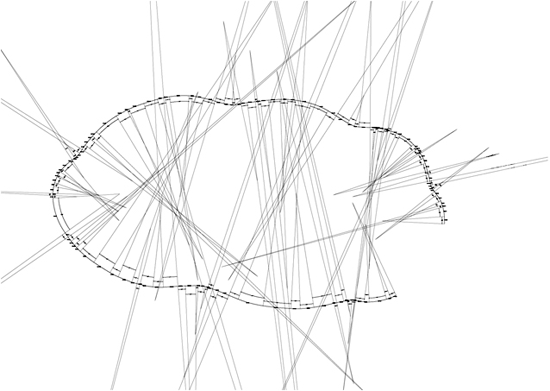 |

Detail image tiles courtesy enric ruiz geli picture by lluis ros 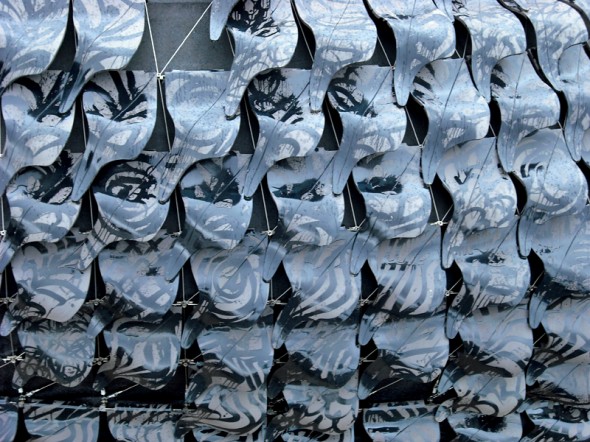
The Greg Lynn Show – Conversation at the CCA 11 May 2016 1920, rue Baile, Montréal (Québec), H3H 2S6
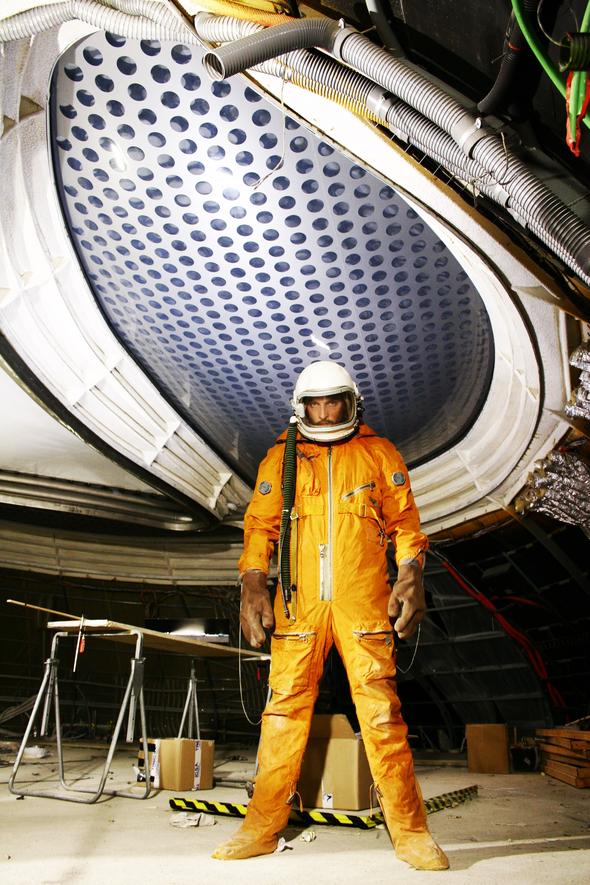
Cloud 9, Villa Nurbs: Photography, the Aterrissage series of Villa Nurbs SANOTES, 2007. AP186 Cloud 9 records, CCA. Don Enric Ruiz Geli. © SANOTES: Daniel Fernandez Florez, Jorge López Conde.
http://www.ruiz-geli.com/projects/projects-in-progress
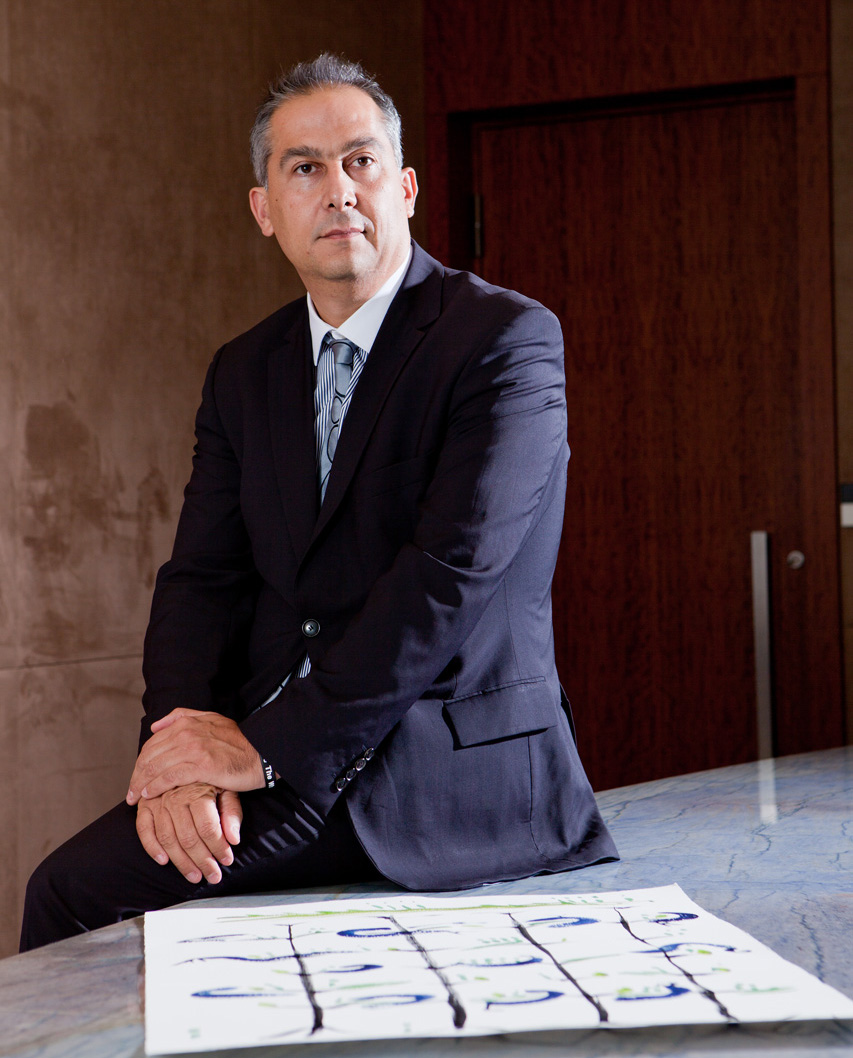 ETSA Architect of Barcelona.
ETSA Architect of Barcelona.
ZKM in Karlsruhe, with a stock KRTU, Government of Catalonia.
Designer associated with Bob Wilson 1995-2000.
Director of Cloud Studio 9 since 1997.
the Millennium Dome in Valladolid
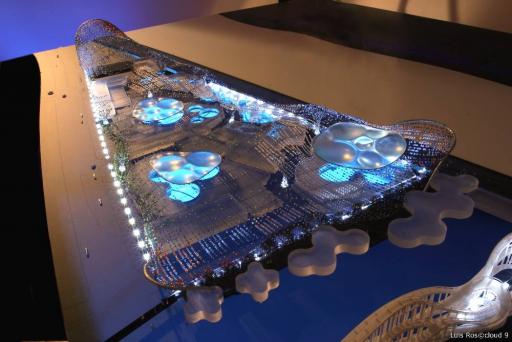 New York Aquarium 2006 © Luis Ros © cloud 9
New York Aquarium 2006 © Luis Ros © cloud 9
New York Aquarium 2006 © Luis Ros © cloud 9
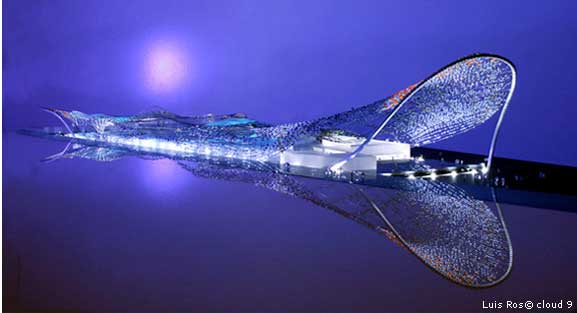
New York Aquarium 2006 © Luis Ros © cloud 9


