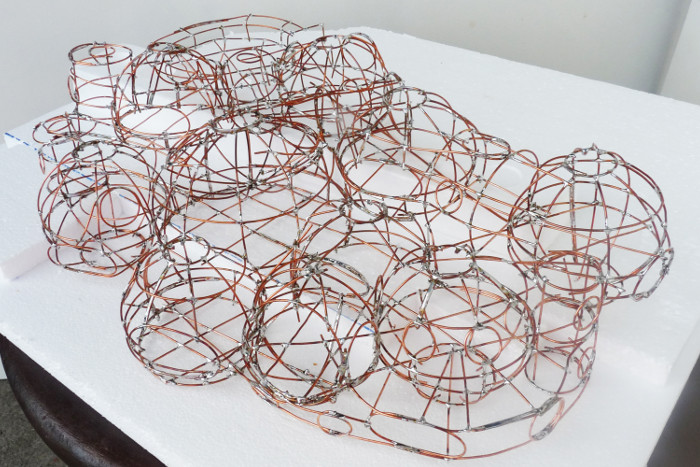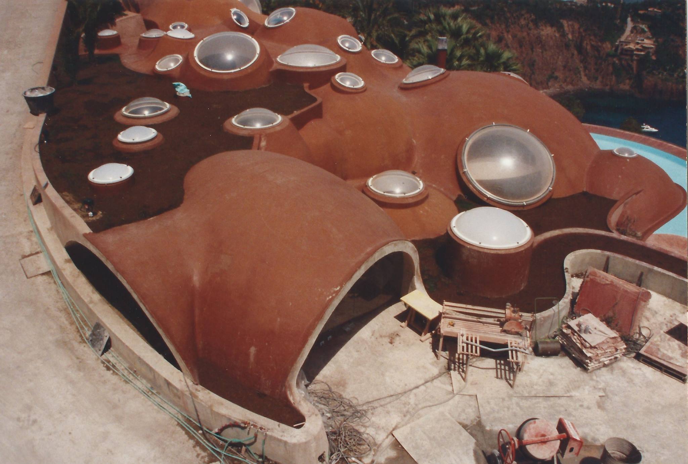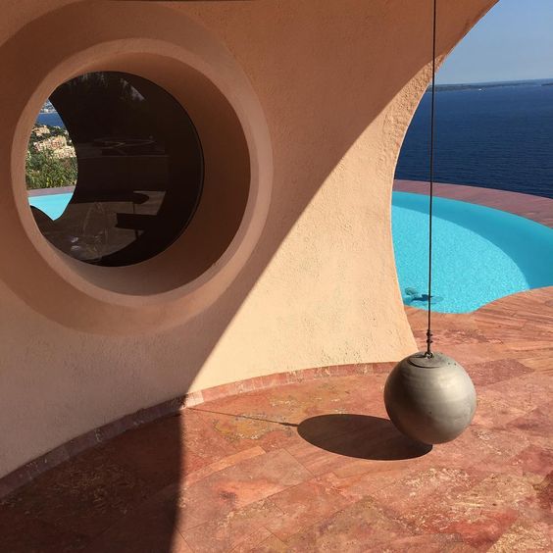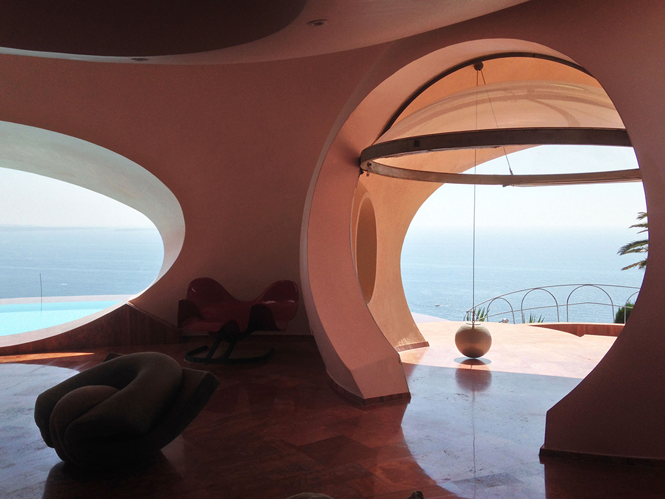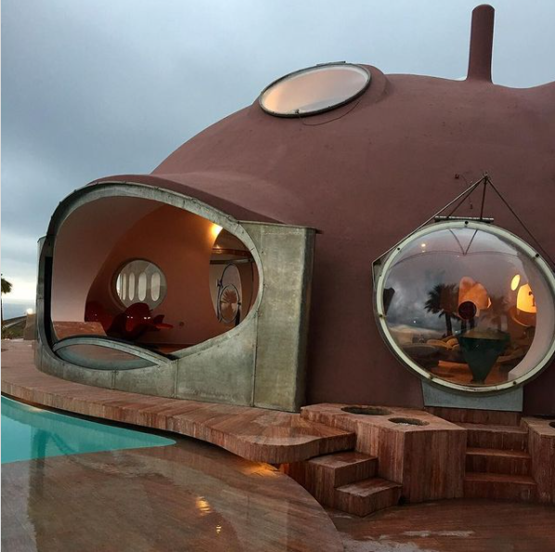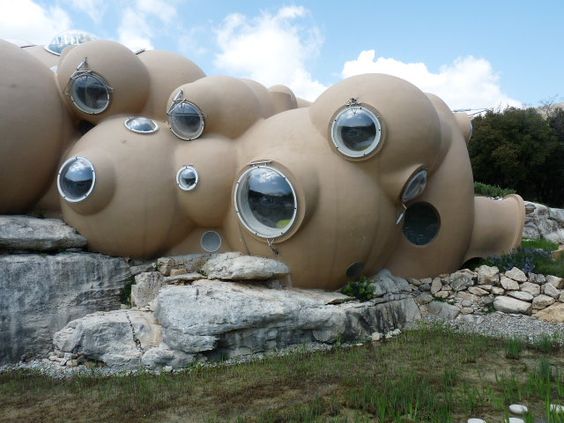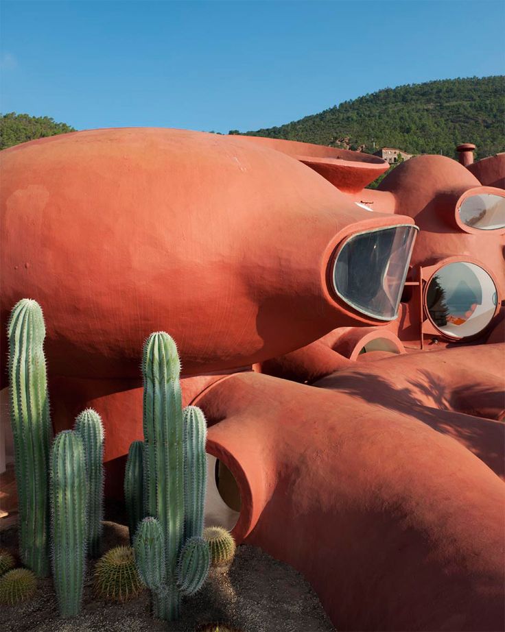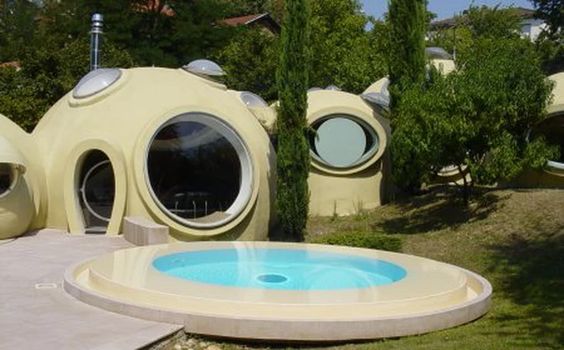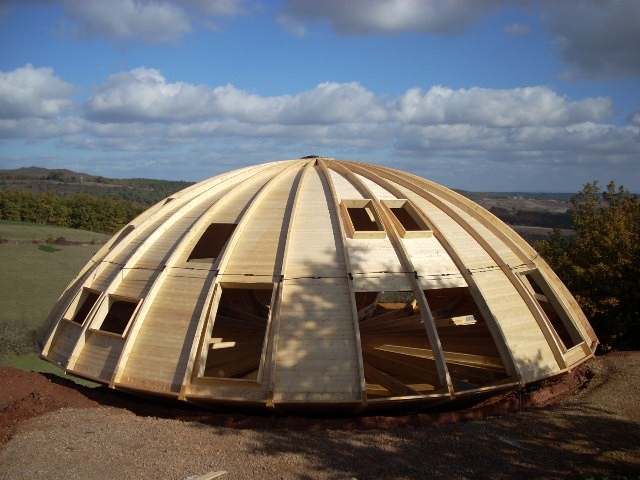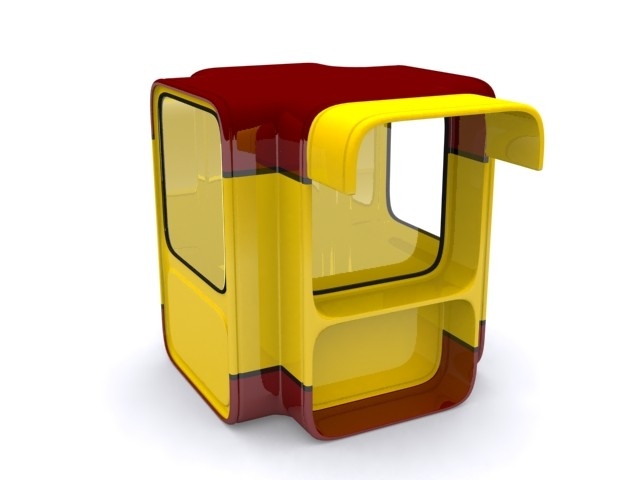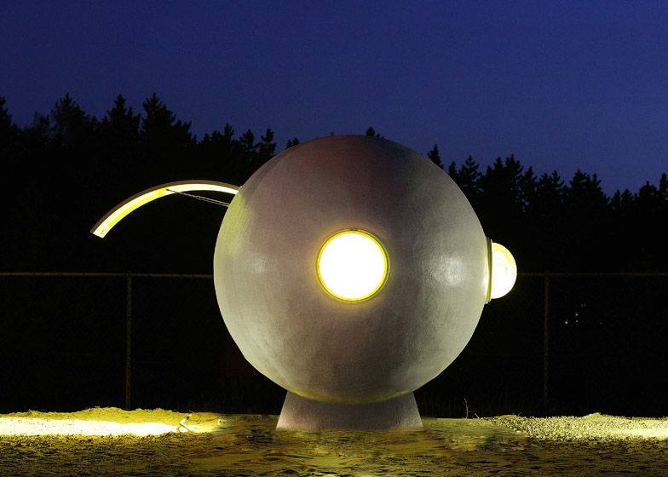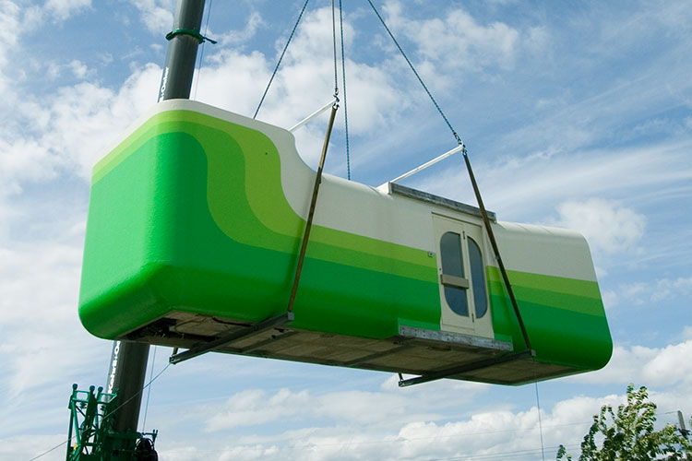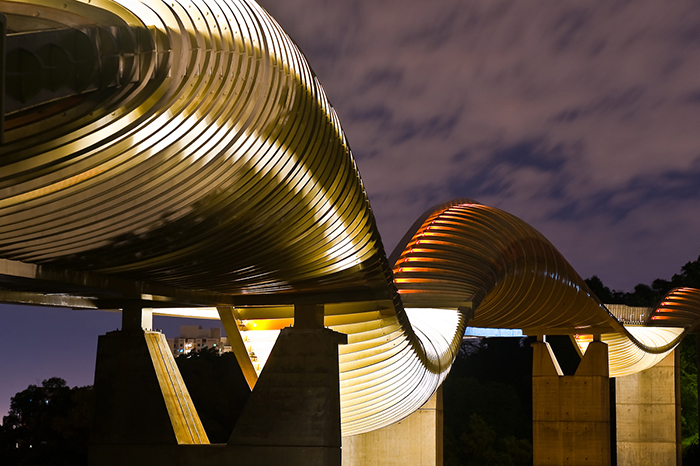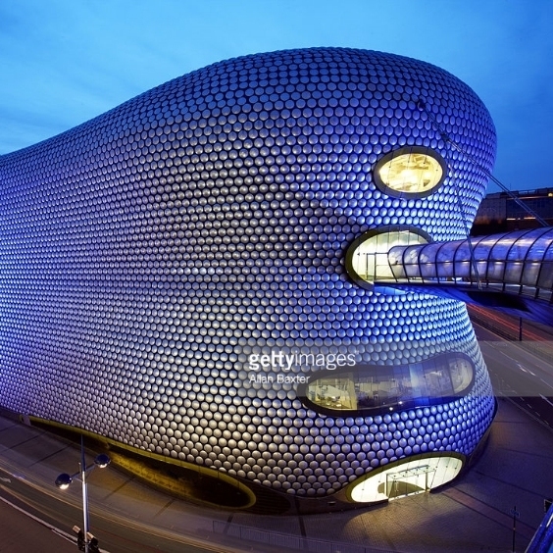Antti Lovag Palais Bulle Cardin

Antti Knight (1920-2014 ) Self-builder
Born in 1920 in Budapest Hungary Engineer by training, he studied shipbuilding and mechanical engineering at first in Sweden. during a business trip to his parents, Russian d & rsquo father Jewish, Finnish mother d & rsquo; origin of the deep Karelia province of Finland where tribal culture reigned in the & rsquo; time on families. This one refused this marriage and push the family members to murder his mother. He died on 27 September 2014 Tourettes-sur-Loup, in his model bubble, surrounded by his experiments. Because of its origins and traveling in Europe at the pace of geo-political of the early XXth century movements, Antti chose to travel the world to meet others. attracted by the artistic reputation of France he will settle.
In 1939 just 20 years, he is an officer, glider pilot and when to lend a hand, becomes alpine hunter. Taken prisoner of war by the & rsquo; Nazi Germany and deported because of his Jewish origins, he finds Minesweeper before German tanks forced up & rsquo; Stalingrad to open their road. One of the last survivors of the funeral procession, there will be released and then enlist (By fair means or foul) in & rsquo; Soviet army, pilot to see above this endless war. Gifted to go flying German bombers, this adventure will take him to Berlin. Or, who disliked the & rsquo; s spirit of communist comradeship & rsquo; invent a mission to permanently escape the & rsquo; is the & rsquo; Europe. C & rsquo; is that so & rsquo; he chose the name of its Lovag d & rsquo papers Vital to d & rsquo; escape reprisals. he take the opportunity to rejuvenate five years, But that's another story…


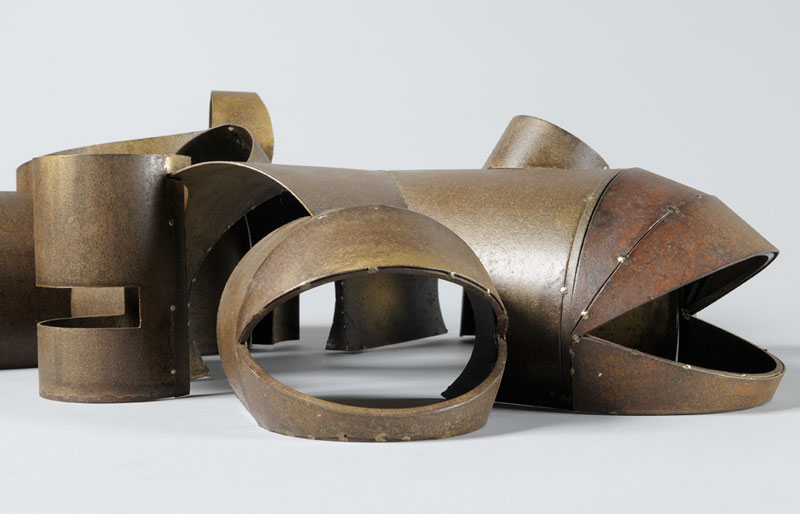
Out with the flat wall at right angles, they work sphere and organic forms.
Their houses are reminiscent of caves and cave dwelling : the habitologie was born.
Antti Knight (Untitled) 1993 Model – Steel, inox 44.5 x 135 x 88.5 cm
After plastic test, as the snail house made 1956 Hair Ionel Schein, the first house concrete wall bubble is built 1959 Pascal Haüsermann , soon joined by his wife Claude Costy, and Jean-Louis Chanéac, working its cells "amphora", et par Antti Knight. If Haüsermann favors an architecture "sculpture" freeform, Antti Lovag claims a more functional approach and aesthetic. These pioneers have different philosophies, but they all have in common the desire to achieve a home accessible to all, modular, which follows the contours of the body and nature.
After a few seasons in the stations & rsquo; winter are built where, he already will point, c & rsquo; is from 1963, that & rsquo; he will work colleague of quality alongside Jacques Couëlle, one of the first architects in France to offer organic architecture in Plascassier and then in Port la Galère. Very quickly he becomes the alter ego of the master and decides 1968 taking its autonomy after meeting her first friend and patron, Antoine Gaudet in which he will build on his application a contemporary castle in Tourettes sur Loup (Alpes-Maritimes) Field said the Rouréou. In 1968 It develops d & rsquo; first an experimental model in & rsquo; scale 3/4 the house to Antoine Gaudet. C & rsquo; is in this “model” (because built without a permit, since c & rsquo; is a model) that & rsquo; he will live the last years. The Gaudet bubbles worksite after several stops will be completed by the new owner 2006 at 2014. This achievement has been ranked the lifetime of the & rsquo; architect to & rsquo; additional inventory of heritage.
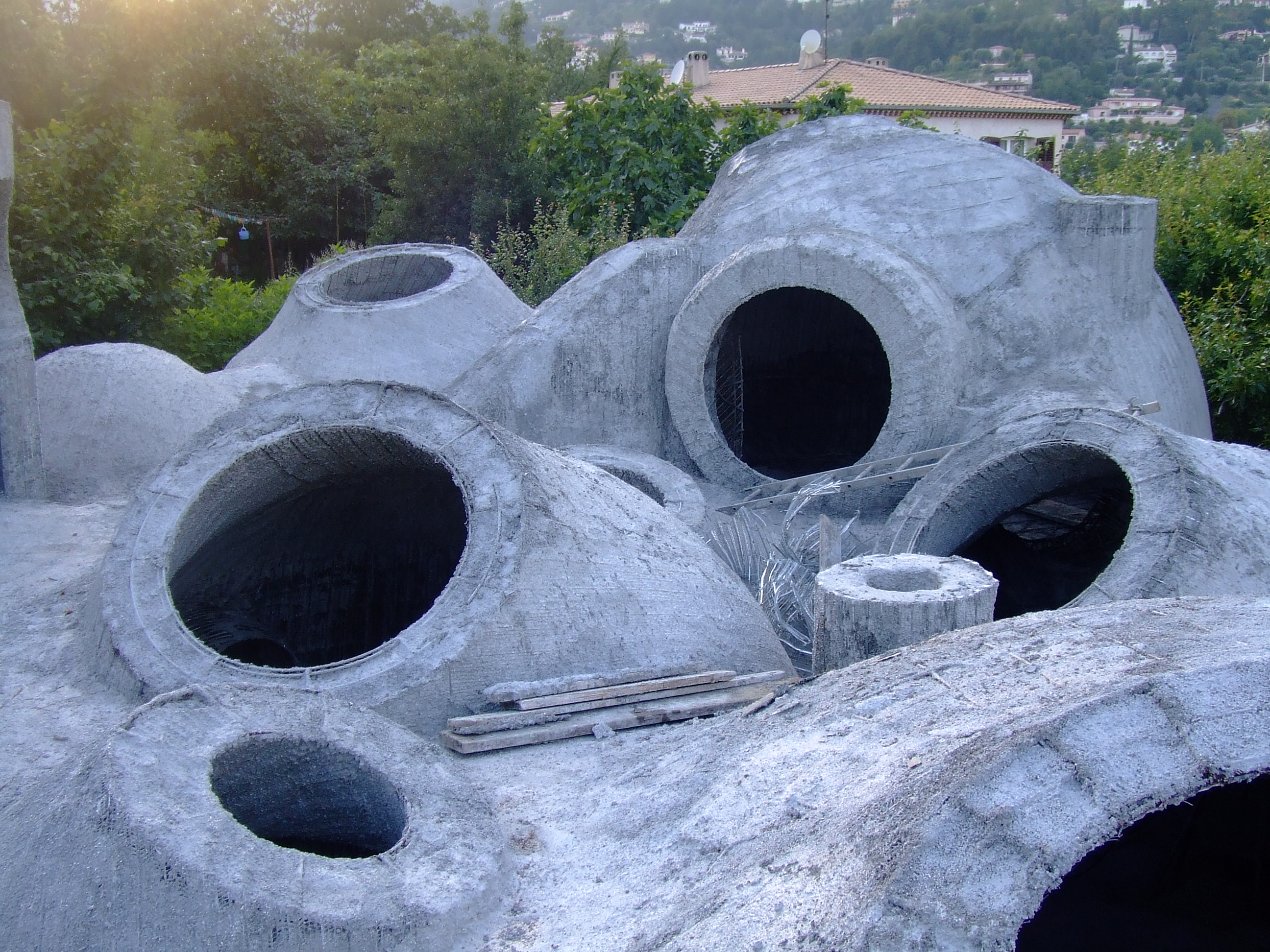
The entire building is made of concrete painted in reddish brown bubbles which are interconnected by tubular passages, between there is a huge semi-circular pool on top of an amphitheater up 400 spectators. At the end of the years 1950, a group of architects rebels against classical architecture of Corbusean inspiration.
Built between 1979 and 1984 by architect Antti Lovag, Boulevard de l'Esterel in Théoule-sur-Mer, Palace Bubbles, with its thousand (skydomes) portholes is actually the third house of this type built by the atypical architect.
Pierre Cardin
The Bubble Palace Antti Lovag, sometimes wrongly attributed to Pierre Cardin, is a villa 1 200 m2 bubble house style, along the Mediterranean Sea in Théoule-sur-Mer in the Esterel originally designed on behalf of Pierre Bernard.
The Palais Bulles Pierre Cardin(1975 -1989)
The palace has indeed been bought after the death of Pierre Bernard sponsor 1991 by the famous designer Pierre Cardin who enlarged and made it a place of receipt (especially during the Cannes festival) and exhibited his furniture collection, of art and design from the sixties and seventies. He sells in 2016, for an estimated price 350 millions of euros. Other fashion houses are organized parades, as Dior 2015. The House Gaudet, first embodiment of the master performed without permission is listed as historical monuments by the Ministry of Culture since 1998. The palace is from Bubbles 1999.

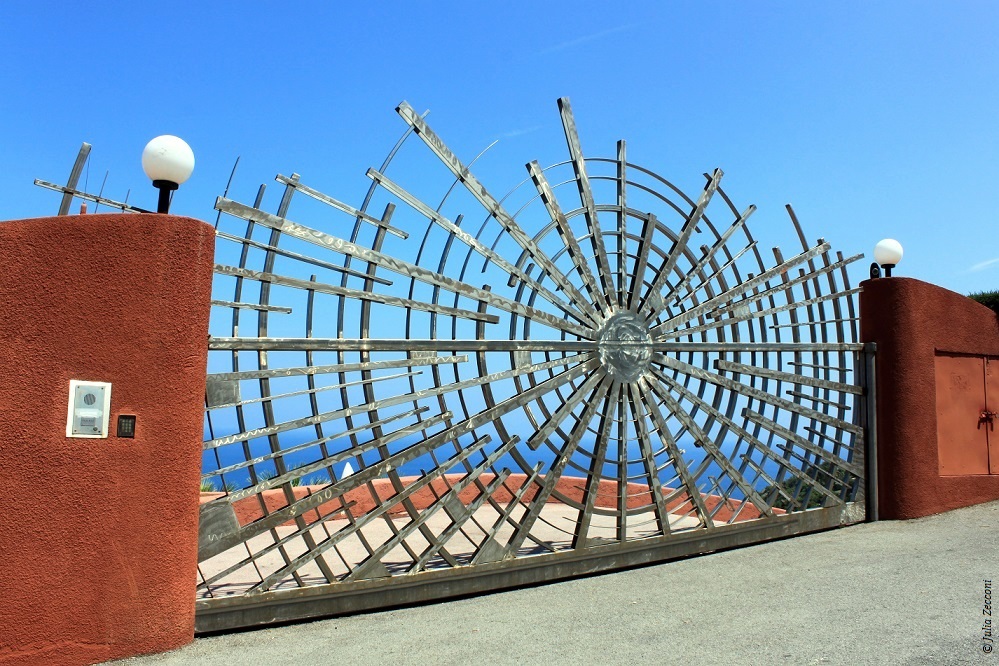
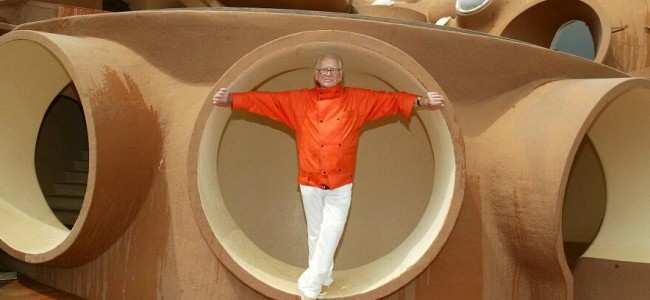

Key Achievements :
1971 Pierre Bernard - Maison Bernard
1974 Astronomical Observatory of the Côte d'Azur, in Saint-Vallier-de-Thiey
1975 Palace Bubbles Pierre Cardin in Theoule-sur-Mer, often attributed to the designer Pierre Cardin
who has been a subsequent owner
1982 Astronomical Complex Planetarium Valeri (College Jules Valéri in Nice)
1986 Gaudet House in Tourrettes-sur-Loup
1991 House Helena and Christian Roux



An open-air amphitheater 370 m2 500 places. From the ground to the ceiling, walls with portholes windows, everything is undulating and spherical. These female forms extend into the décor with custom designed furniture harmoniously marry the architecture by contemporary artists. This ocher-colored house-sculpture fits perfectly into the site and blends with the color of the Esterel hills overlooking the sea and dotting the terraces, pools, basins and walls.




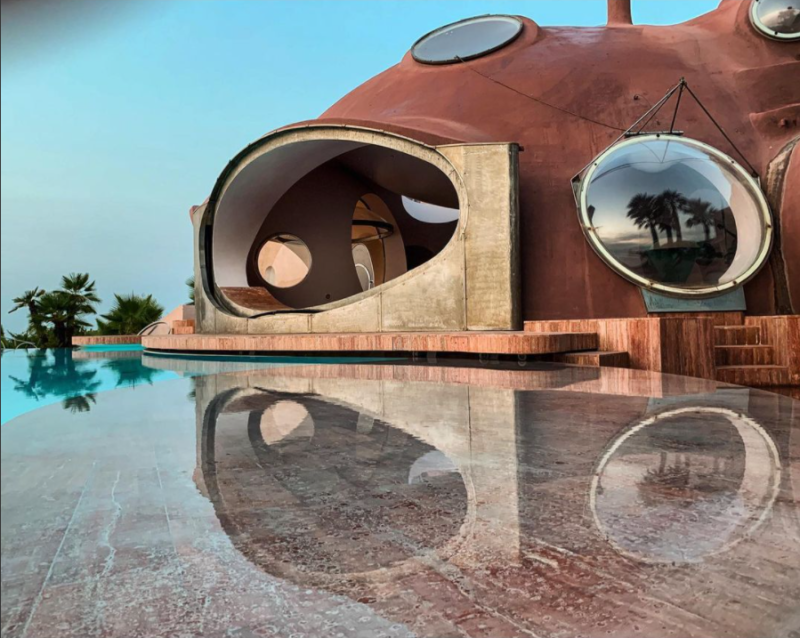



Dior Cruise 2016 Fashion Show by Fashion Channel





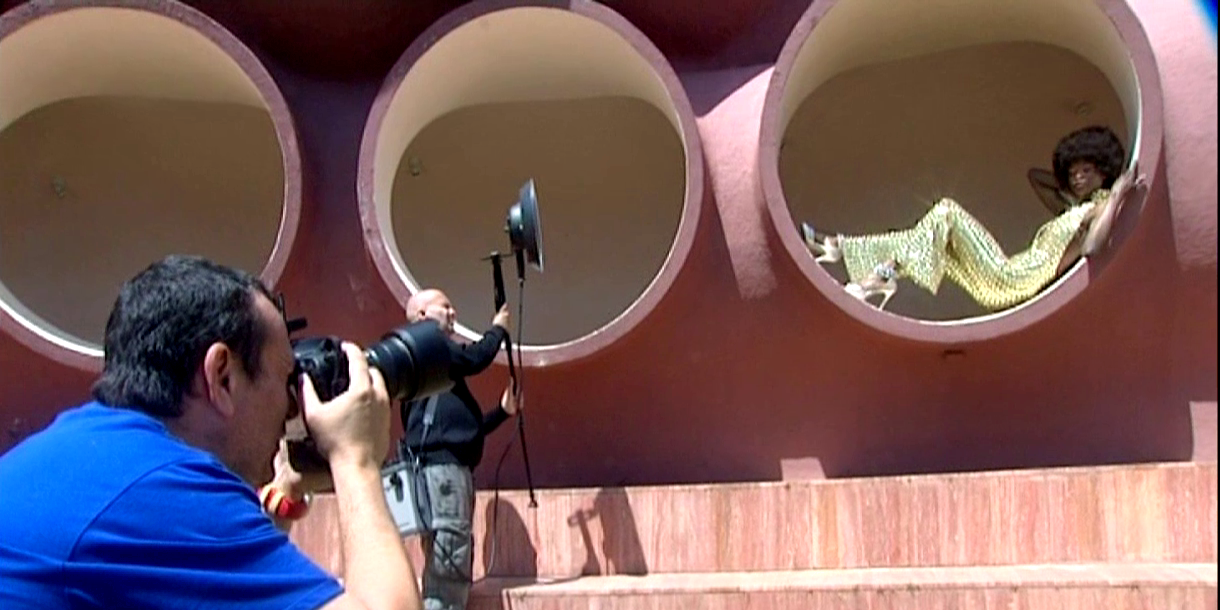
SHOOTING SESSION DENIS DURAND COUTURE SHOW
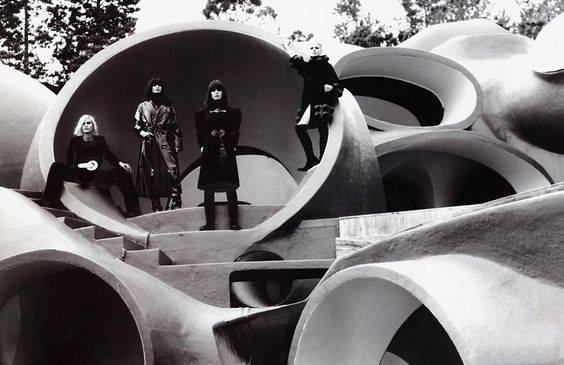

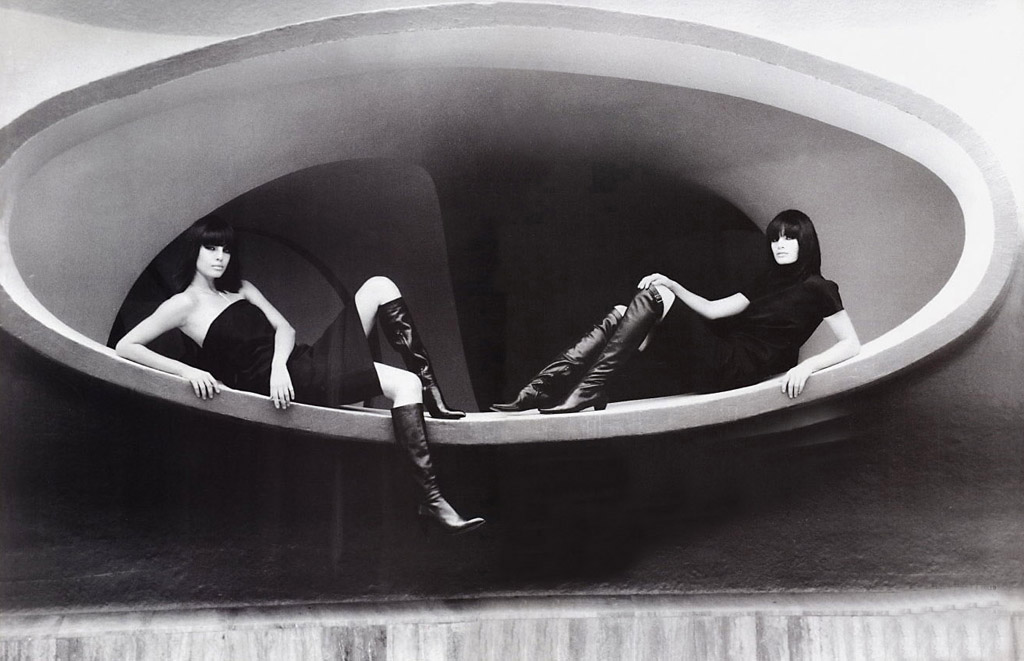
US Vogue September 2001
models: dolphins Bafort, Vicky Andren, Lilliana Dominguez, Diane Meszaros
Photographer: Ellen von Unwerth
Editorial: Think Graphic
Lieu: House Bulle – The residence of Pierre Cardin in Cannes by Antti Lovag


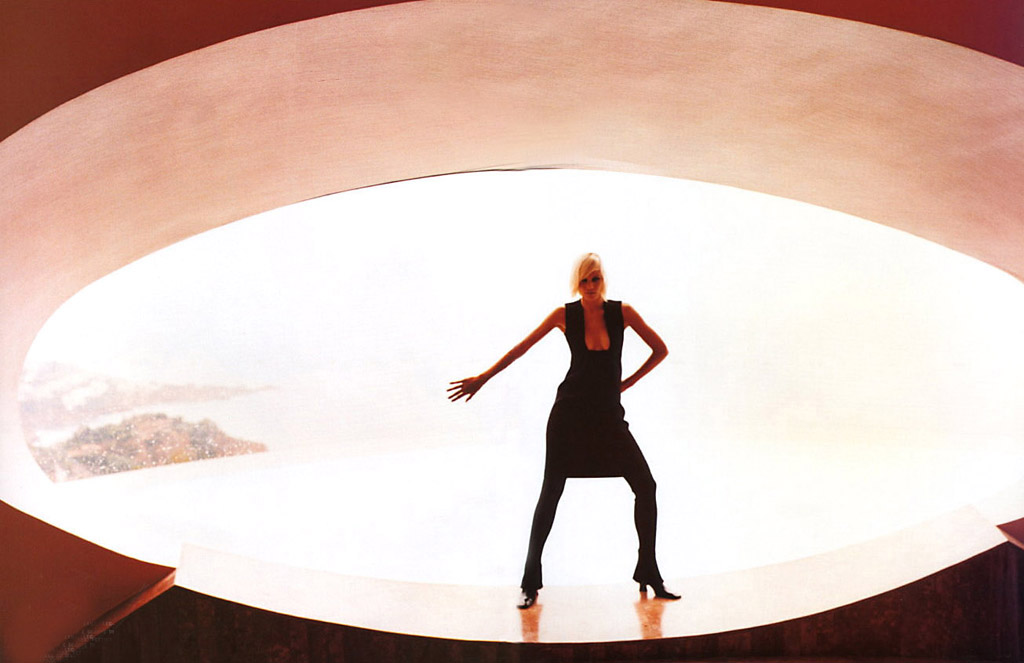
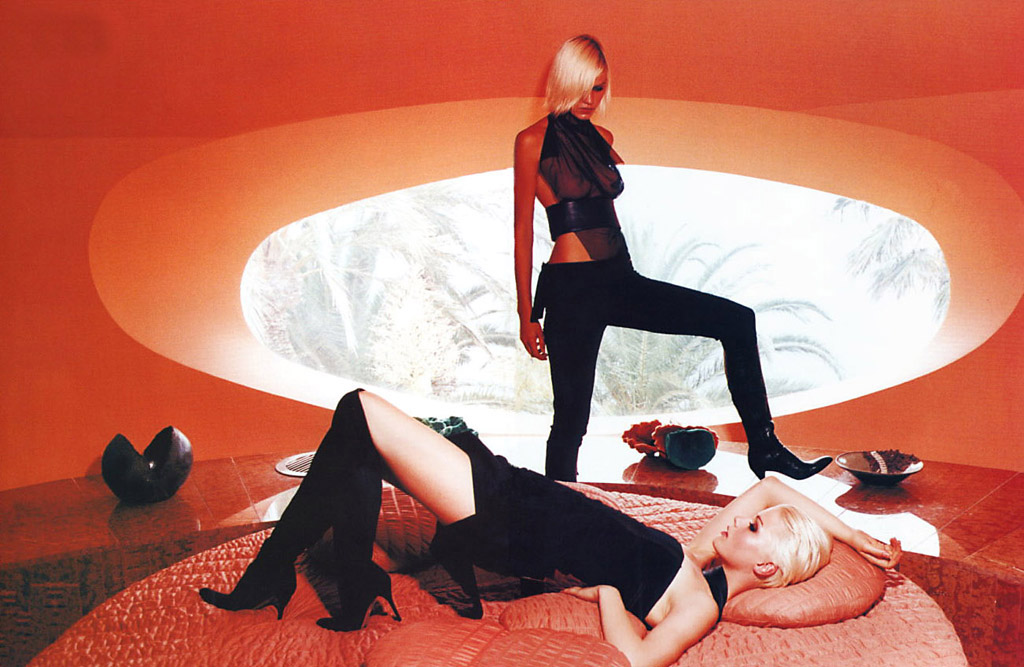
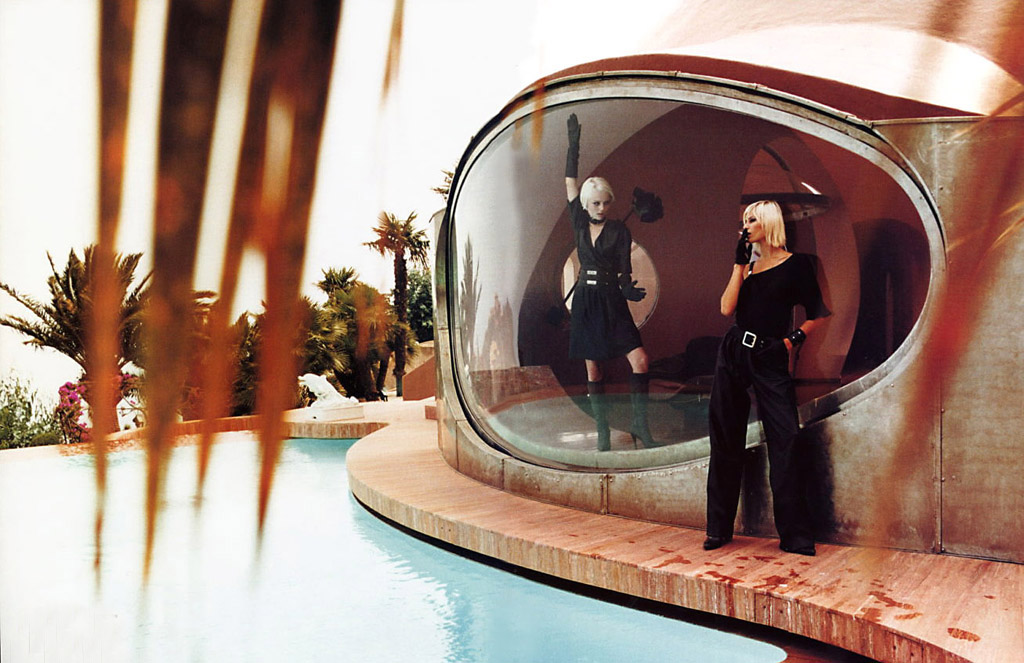
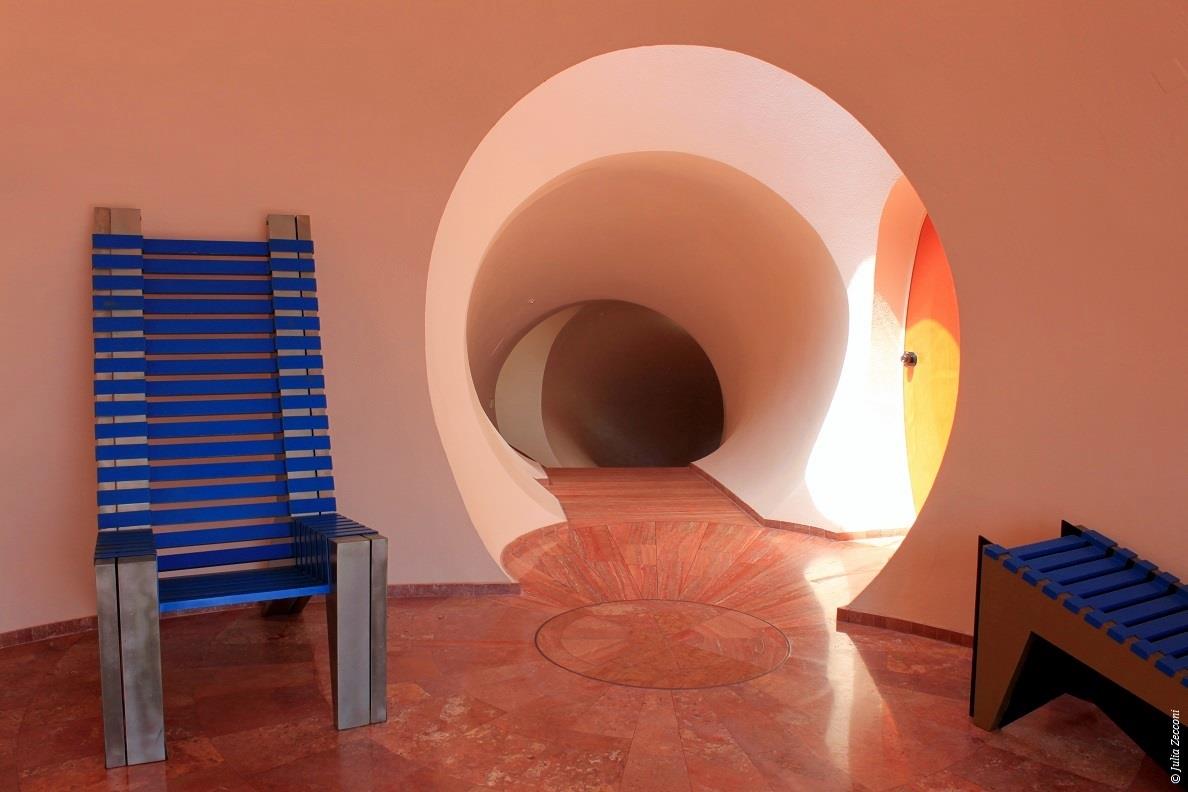

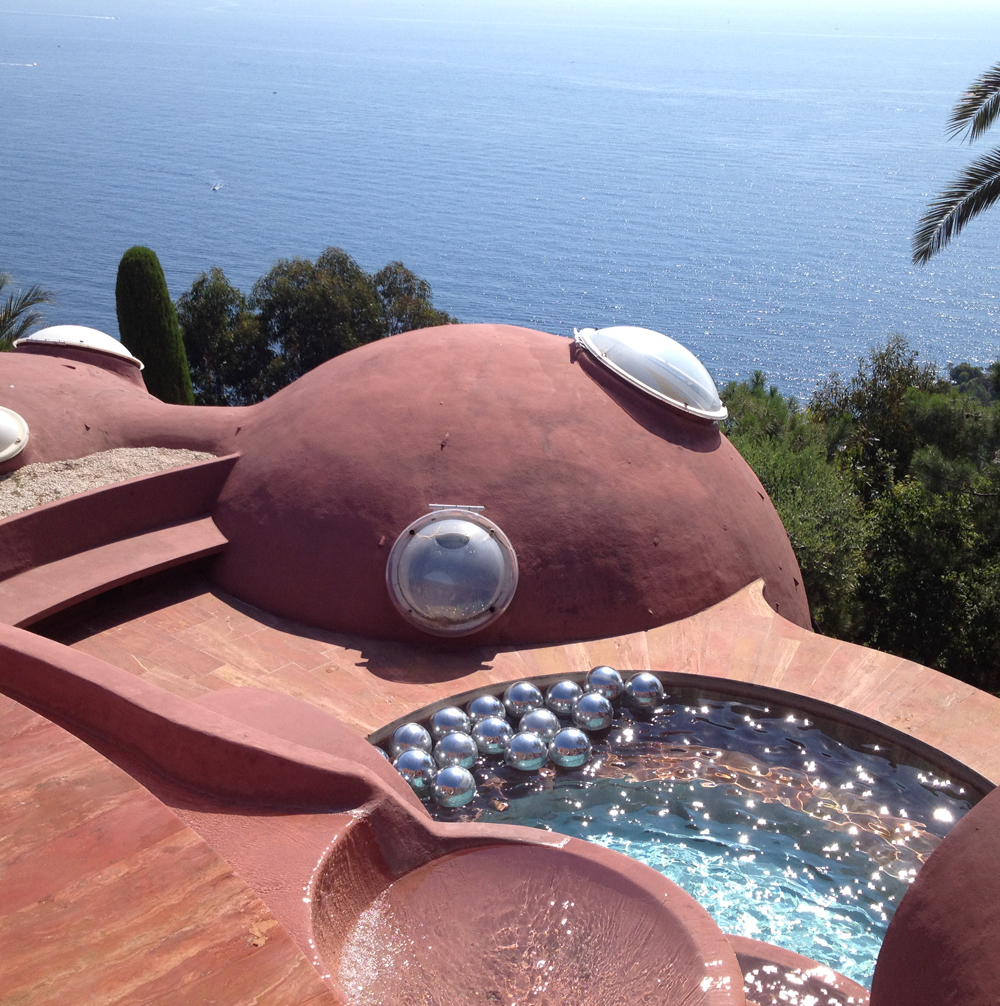






ANTTI LOVAG, The villa Esquillon, Palace Bubbles, PIERRE CARDIN – credit Jerome SADLER.
Architectural walk in the Palais Bulles by designer Pierre CARDIN.
The Esquillon villa was designed by Antti Lovag (1920-2014) with the complicity of his friend and patron, the industrialist Pierre Bernard. This collaboration has 1983 at 1991 to establish an area of more than 1000 m bubbles. Asked balanced on a seaside rock, they clump together like a bunch of grapes.
At the owner's death, the villa becomes the property of the designer Pierre Cardin (1993) which will rename it Palais Bulles. Visiting the studio allows you to perceive the design of a bubble habitat, term that’ Antti Knight, who loved to play with words, preferred to that of bubble house he found too connoted. Antti Lovag's guides, through what he called the habitologie, a reflection on man, needs and space. These are home functions, uses, and everyday that determine the living spaces.
This innovative approach is highlighted here :
– The roundtable is suspended for easy cleaning. It pivots on an axis and fits sink meadows to serve more easily dishes.
– The kitchen area is shared with the lounge area. the cook does not lose a crumb of the discussion.
– A hammock is added to create a more intimate. It attenuates the sound volume generated by the spherical shape of the housing. It reserves for evening ends. This is the famous “pelotoir”
– The shower bath necessarily has a sitting, to facilitate washing of the feet.
right here, the bathroom not adjoining room. This will not be the case in other habitats.
Observatory of the Côte d'Azur 1982 Caussols
Plateau de Calern Architect Antti Lovag Project – Construction: 1974 – 1979
the large interferometer 2 gi2t telescopes on set Calern oca

A karst plateau located in France in the municipalities of Caussols and Cipières, in the Alpes-Maritimes department in the Provence-Alpes-Côte d'Azur. The observatory Calern, which is part of the Observatoire de la Côte d'Azur, is located on the plateau. It has a laser calculating the Earth-Moon distance by hitting the lunar reflectors.
In 1970 he collaborated with Jean Louis Chanéac and Pascal Haüsermann to d & rsquo projects evolutionary Habitats, they design every three cells that can be connected to each other… The oil crisis of 1974 will dissolve the idea of building in plastic resin. With Mr. Pierre Bernard, he produced two houses, that of the Port Galley, Bernard house and the house of & rsquo; Esquillon palace called bubble after its purchase by Mr. Pierre Cardin. It is currently for sale. With Professor Labeyrie he will build the Calern plateau observatory, le g2i2t en 1974.
Jérôme Sadler, Professor Arts, Auto Constructeur et conspiratifs.
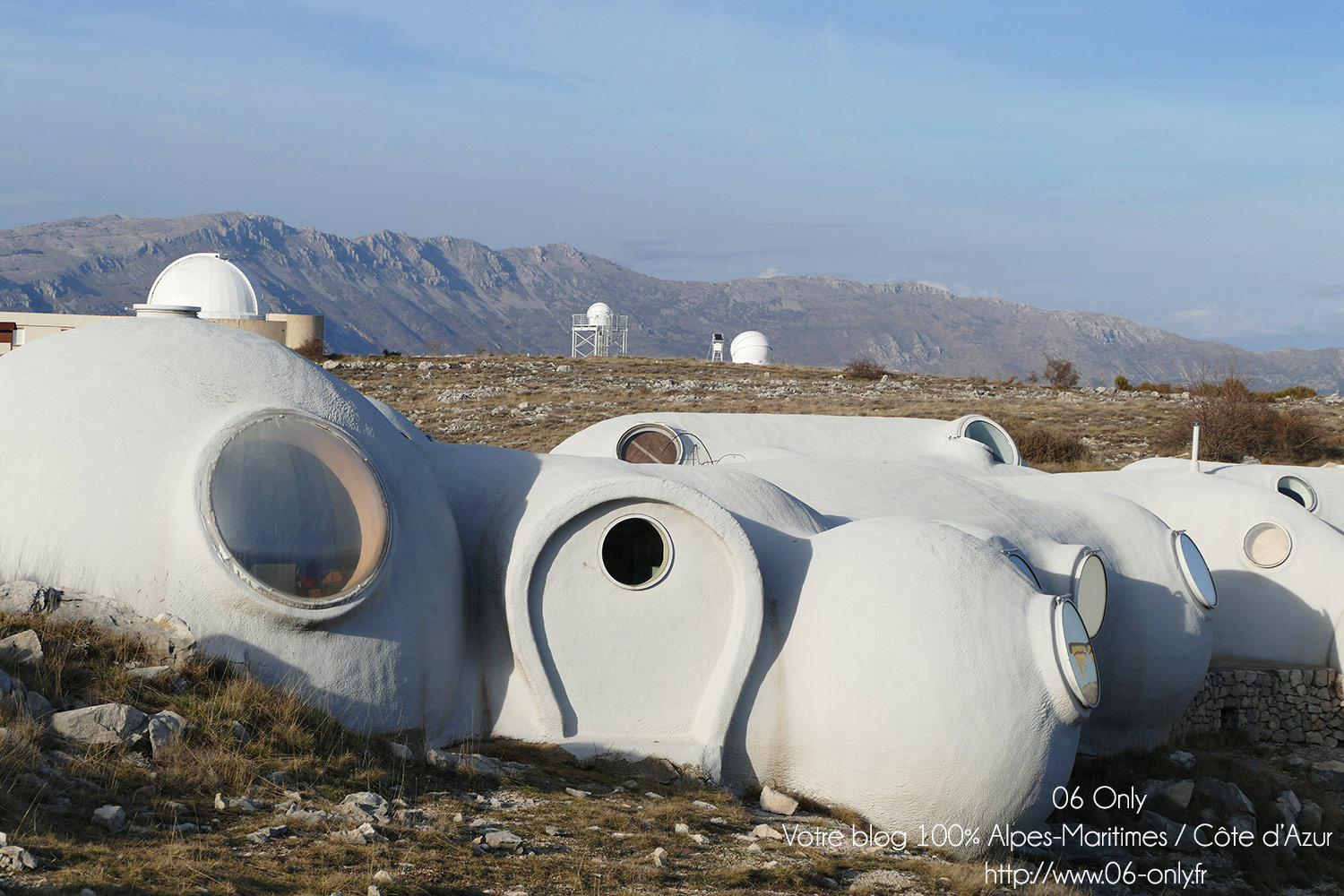
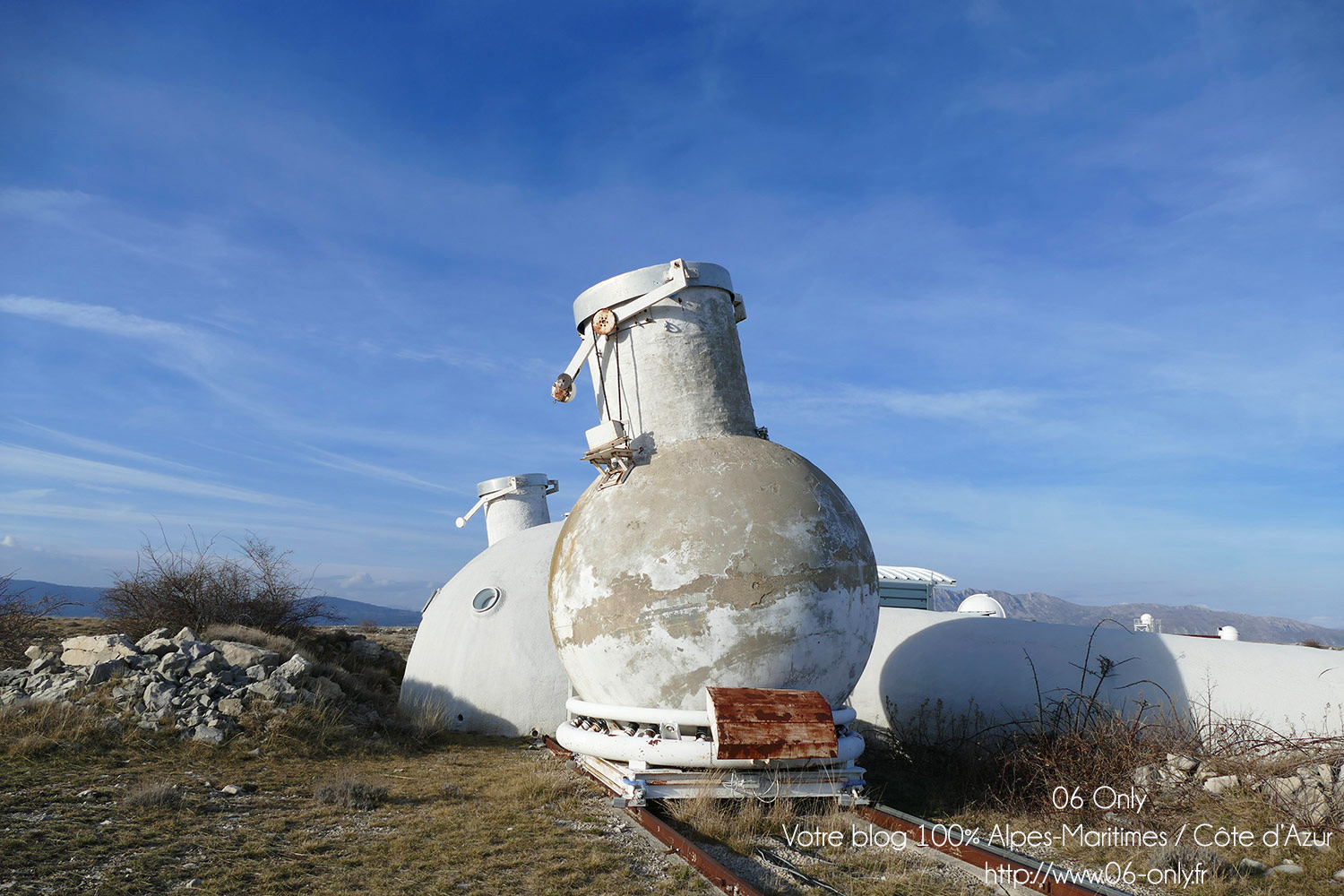

1986 – Gaudet House in Tourrettes-sur-Loup
Les Bulles Gaudet known as Le Rouréou
We wanted to create an endowment fund around the Maison Pierre Bernard to continue a long adventure which resulted in the creation of an architecture that marked the second half of the 20th century..
To remain open to the creation, Bernard House Endowment Fund annually hosts an artist in residence for a maximum of six months. The selected artist must create an original work in relation to the architecture of the house and its natural environment.
The artists receive a scholarship and have housing / independent studio created in the years 70 Antti Lovag for own use. This accommodation / workshop, renovated in spring 2014, offers a space of about 90m2 which opens directly onto the sea. Artists can also benefit from a space reserved for the production of works. At the end of the residence, the selected artist must have realized his project. This adventure is born of the encounter in 1969 between two men, Antti Knight et Pierre Bernard, one and the other free and nonconformist personalities. Antti Lovag is an iconoclast who has developed an original concept of human-centered architecture, its living space and needs.
This leads to his radical conceptions of the circle that structures human behavior and the bubble as an envelope around his needs.. He is still an atypical architect insofar as he lives on his site from start to finish to experiment with its layout depending on the terrain, of the landscape, light. Pierre Bernard is curious about the world and its innovations. He first invested in the automobile and has developed a company that is now the second automobile distribution group in France.
Isabelle & Jean-Patrice Bernard
ADDRESS
Bernard House Endowment Fund
21 rue Soufflot, 75005 Paris, France
+33 97 04 47 680
This is the reason that led us to open a residence to welcome each year an artist invited to create a work in relation to the architecture of the house and its environment..
CONTACT
infos@fonds-maisonbernard.com
MAISON BERNARD ODILE DECQ ISABELLE BERNARD
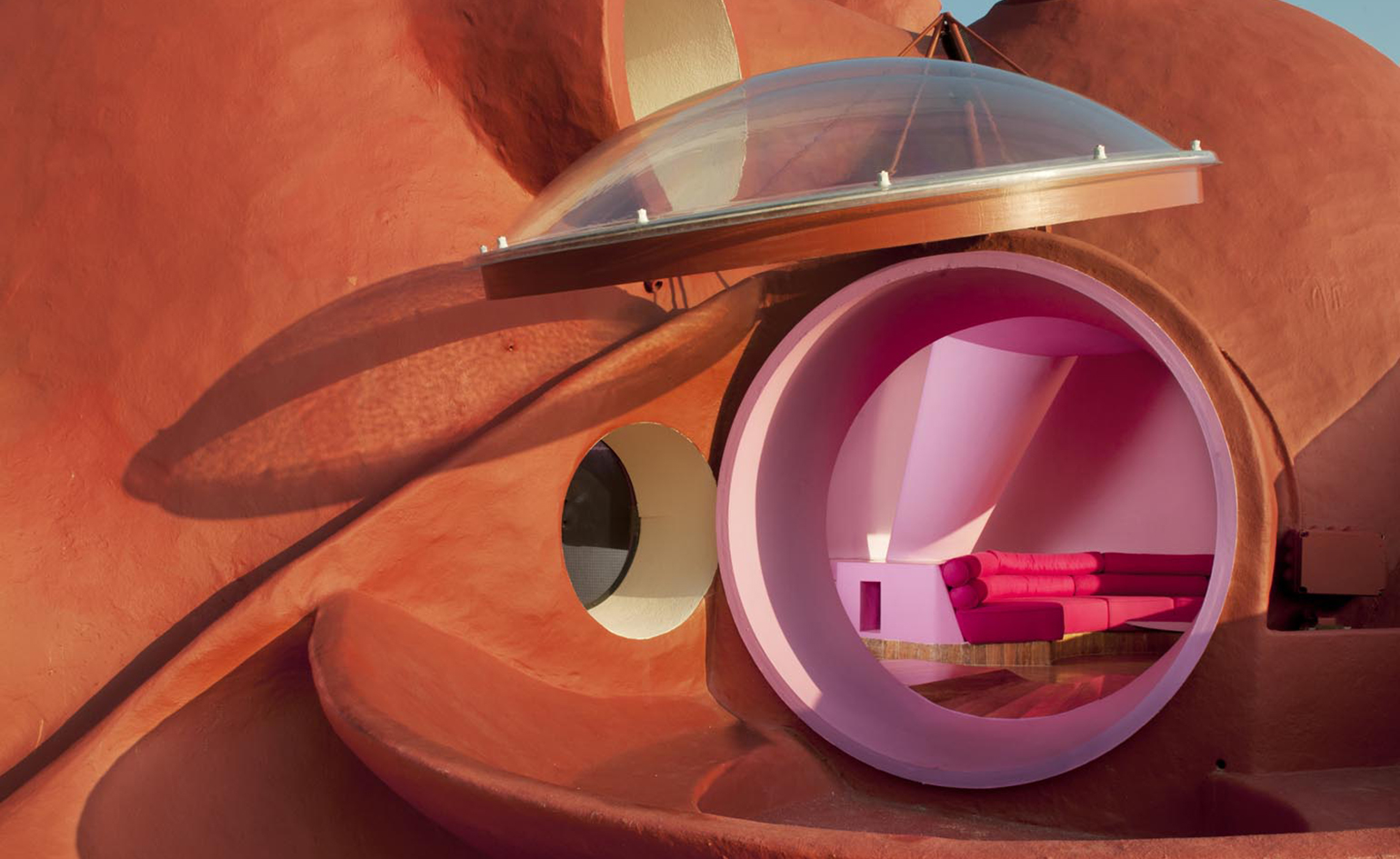
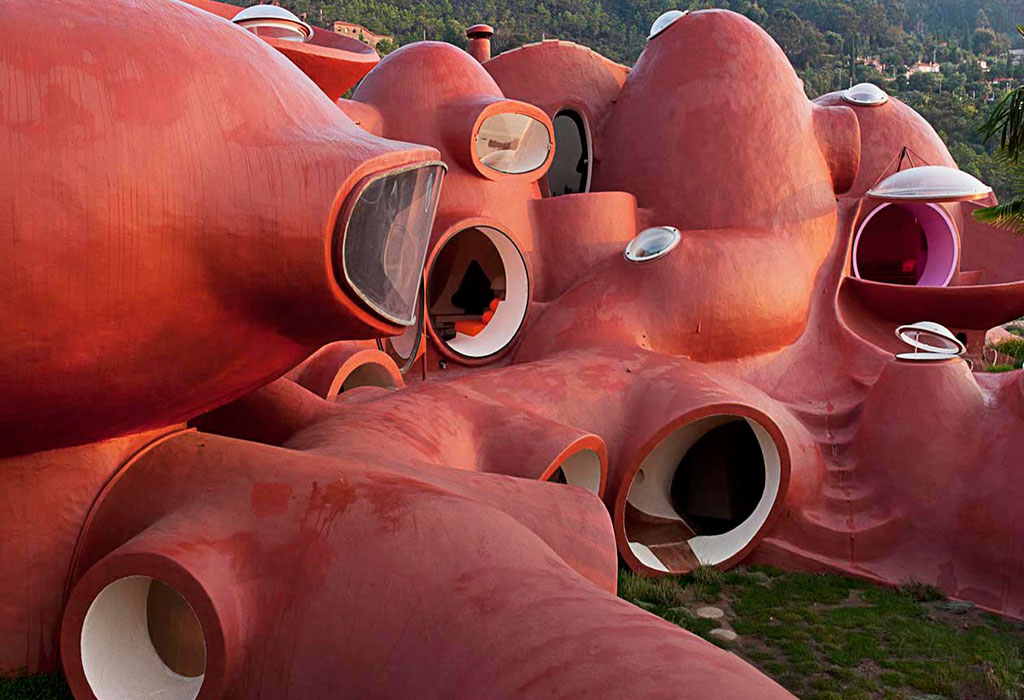
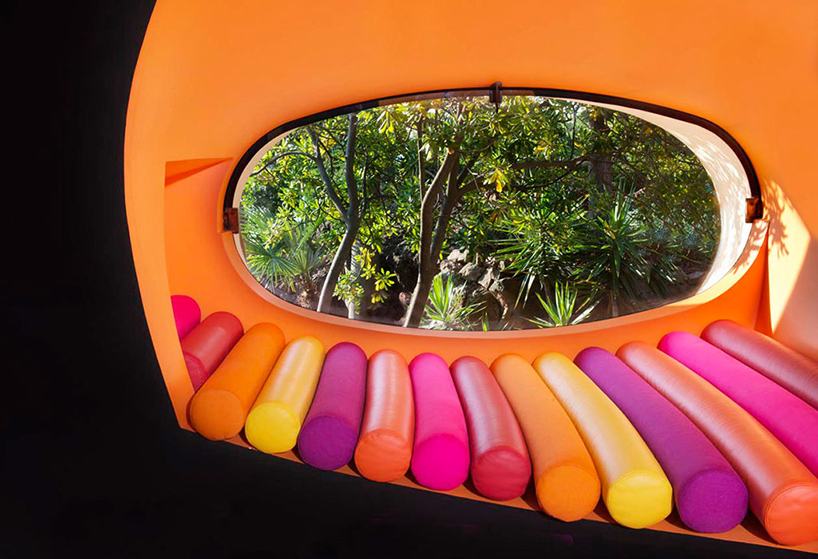


http://architecture3d.org/tag/maisons-bulles/
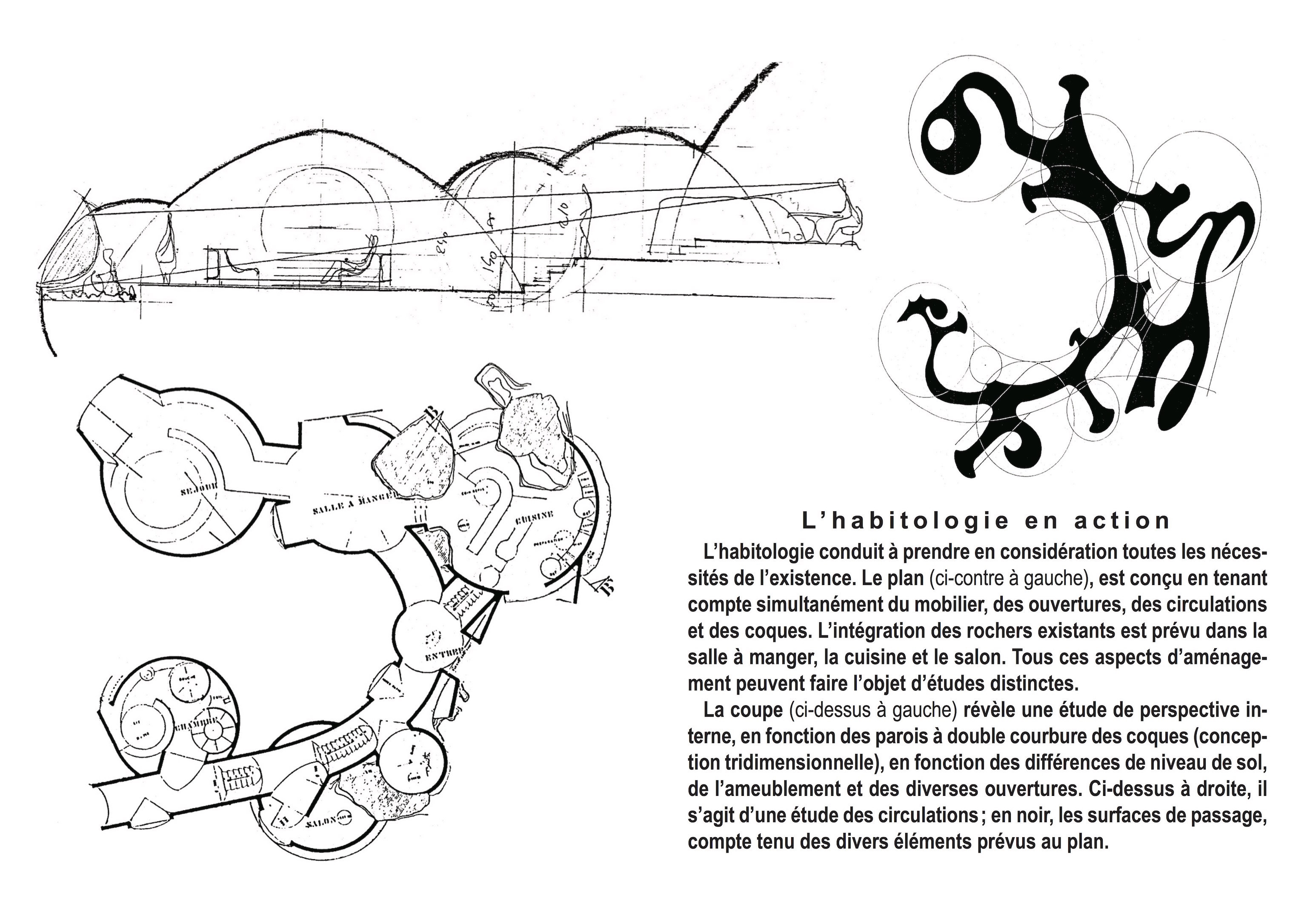
He has chosen to enter the "third dimension". That is to say, he abandoned plans for space at right angles and facade designs. He designed and built homes only in multidimensional forms shells. He was not the only one in the years 60. But it is probably one of the only ones to have continued developing its research. He has accumulated a probably unique body of experience in the design of these volumes. "This is not an aesthetic approach".
(Read Interview with François Chaplin).
Pierre Bernard, one of its main customers, said though : "Everything that is beautiful Antti". It is obvious that the aesthetic is not absent, the care he took in the quality of the shapes and by correcting even the smallest defects is proof of this. But this was not the first pattern design. The goal was the habitologie.
He also developed technical solutions to produce hulls. The veil of micro-concrete years 60 gives all the formal freedoms, but it is expensive in skilled labor, if we want a good performance. To put within reach of as many this type of construction, he designed lightweight formwork for immediately an excellent finish. The shell is made of an insulating composite material, of easy implementation.


The imminent arrival of 3D mechanical engineering changes again gives.
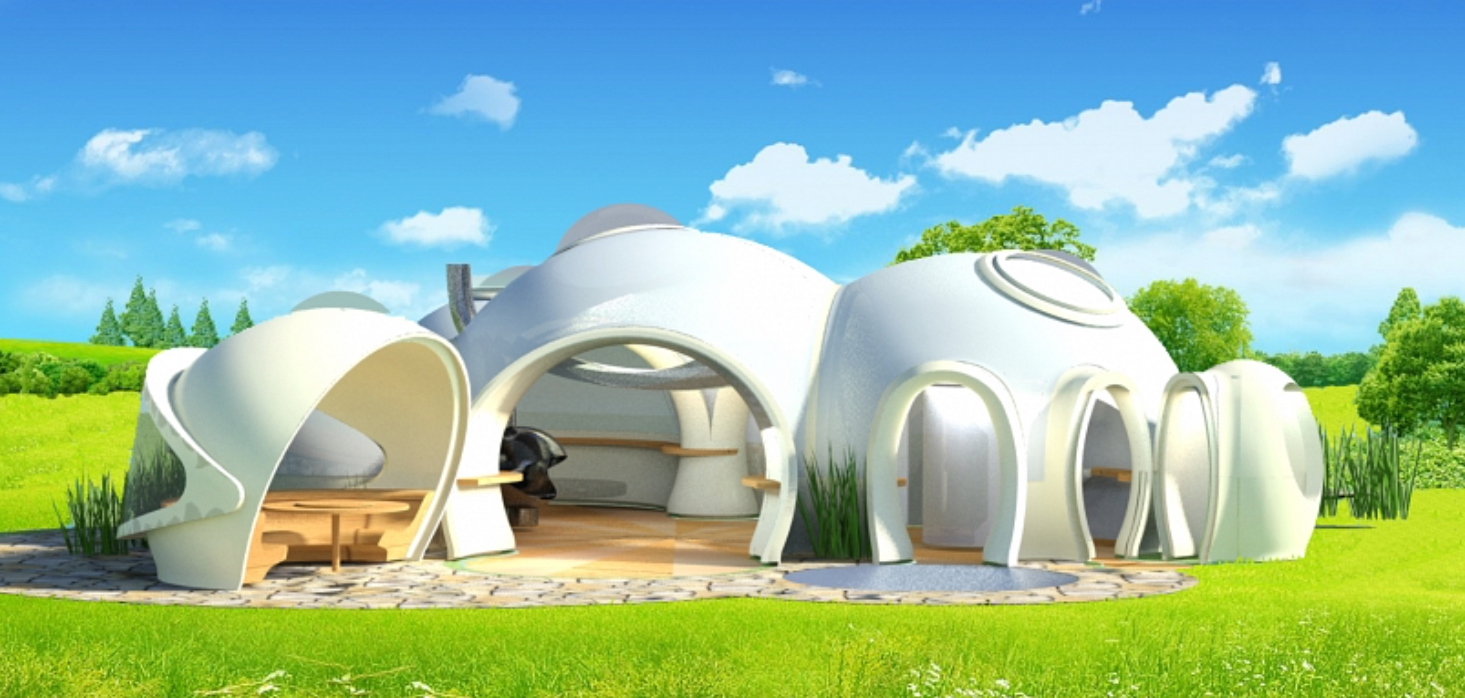
Sample of 3D images from the last house studies by Antti Lovag Pierre Colleu. The shapes are more refined than in years 80. The shells are made on molds-carriers receiving the projection of materials and dismantled after site. The skydomes are installed on a turret for the policy agenda. Pierre noted Tighten: "Constructions customized from standard modules by Antti Lovag. »
Looking at this picture, we can measure the progress made by Antti since the 80. He looked most : the shapes of hulls and mobile openings, giving an opportunity for rapid construction of high quality finish. He added this new feature, orientation skydomes placed on a rotatable turret, which adds a significant advantage: Adaptation to the sun position variations. The Skydome is like a mobile eye that offers other lights or other views.
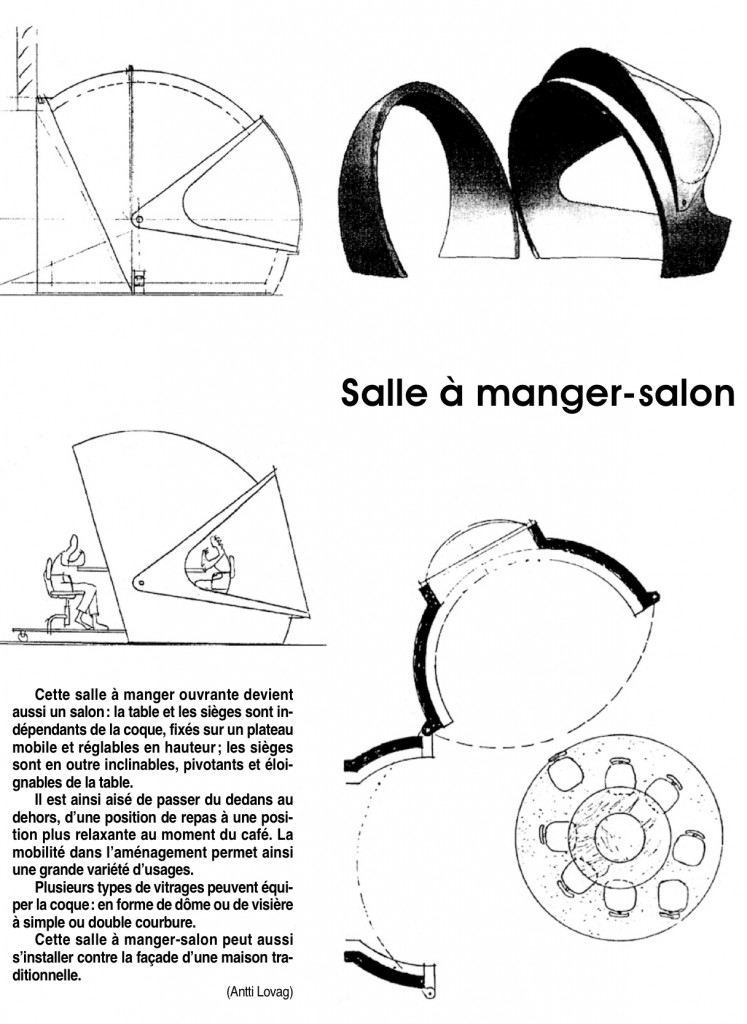
His research, for example, for integrated mobile elements furniture,
also open perspectives profoundly new in the way of inhabiting.
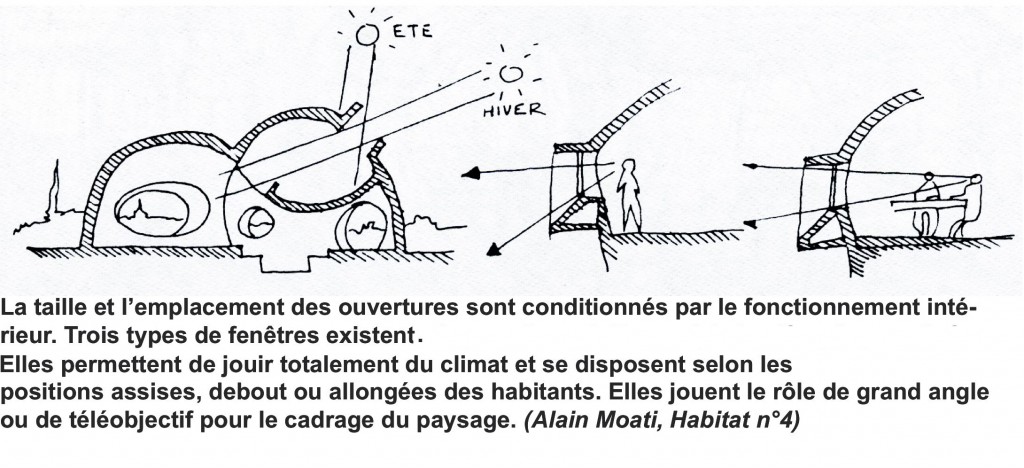
A design feature particularly distinguished Antti Lovag : forms are closely dependent on the necessities of living, a bubble for each main use. There is complete interdependence between form and function. This is probably what constitutes the fundamental contribution of its buildings. This is indeed a global conception of habitat. His research has focused not only on the envelope (shell), but on integrating environmental, doorframes, furniture and everything related to the operation of the home in its finest details.
Maison Bulle Hélène and Christian Roux (1991)
That of Christian and Hélène Roux, near Lyon, was listed as historical monuments.
Friend and client of the architect Antti Lovag, Christian Roux returns to the adventure of the villa Roux.
Christian Roux, how is the villa Roux born ?
We discovered the habitologie and bubbles architect Antti Lovag in years 1970. His research fed a triple training in naval architecture, metal construction and town planning.
In 1980, he had already made great sites, like the house Gaudet, and completed the two villas of the industrial Bernard Theoule-sur-Mer. Among those : the palate bubble acquired by Pierre Cardin 1992. Accustomed to the needs of wealthy clients, Lovag considered our site Fontaines-sur-Saône, with its 160 m2, as a project type of family home. He said, "Your house is my house".
What is the principle of building a bubble house ?
The construction principle is simple. On a metal frame and a fence forming the shells, are projected two concrete shells. The first, inside, is a very “scrapped” load-bearing concrete the outer wall, lighter, is a smooth coating. Between these two layers of thermal insulation is injected : concrete containing a lightweight aggregate in polystyrene beads (200 kg / m3, against 500 kg / m3 for a conventional cellular concrete). The hull form is economic and heating materials.
How the construction of your villa is it held ?
Construction ran from 1984 at 1991. Many bubbles projects are carried out in self-construction, Lovag but preferred to work with professional teams.
After the earthworks and concrete base, reinforcement alone lasted a year. All interiors were custom made. Heated floors and perfectly isolated, our house is aging well : not a crack in the concrete wall that is perfectly stable.
In your, What future predict the movement of the bubbles houses ?
Scanning Announces Revolution forms. Software and 3D printers make possible new kinds of constructions. The startup XtreeE has developed a robot whose head equipped with a nozzle deposits, millimeter, a fiber-reinforced concrete ultra-high performance. A shell is "printed" in 20 hours.
Today, Numa Lovag continues the work of his father and developed the technique of projection of mold that can quickly make a home. Even if the bubbles houses are rare, they continue to dream and this technical progress could contribute to their development.
Video CLIP : of the new Rolls Royce Dawn shot in part from the Bubble Palace by Antti Lovag (1920-2014) revamped by Philippe Delage / Habitat Bulles


