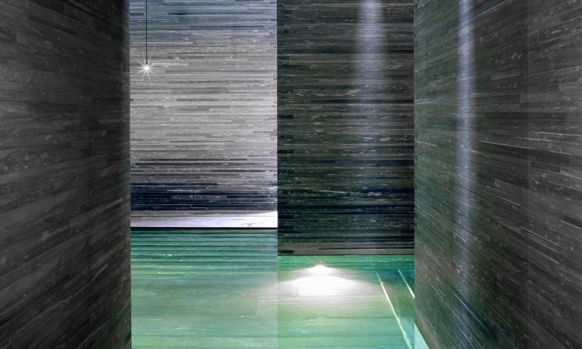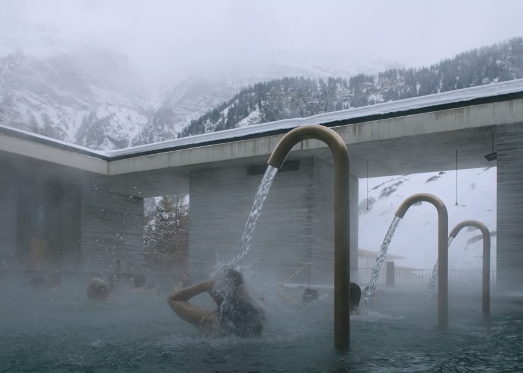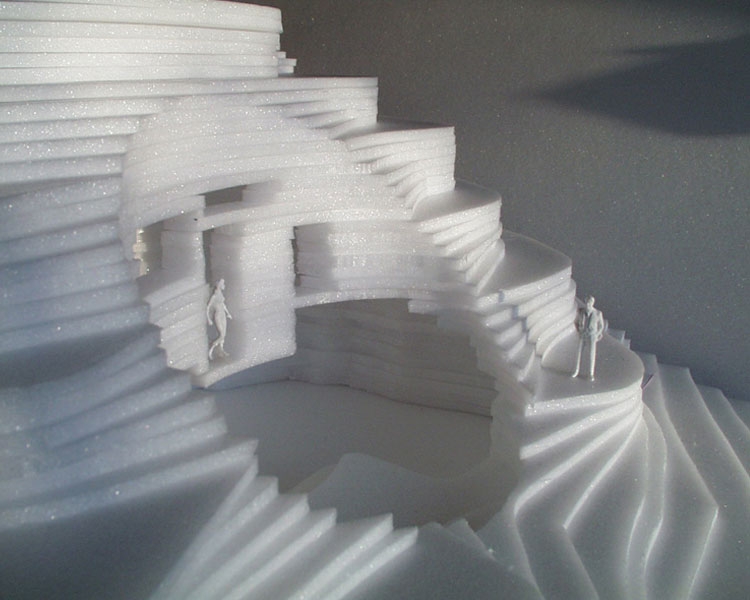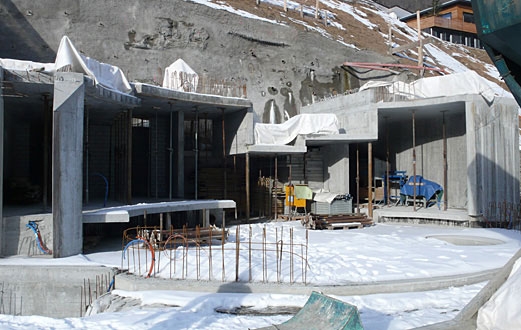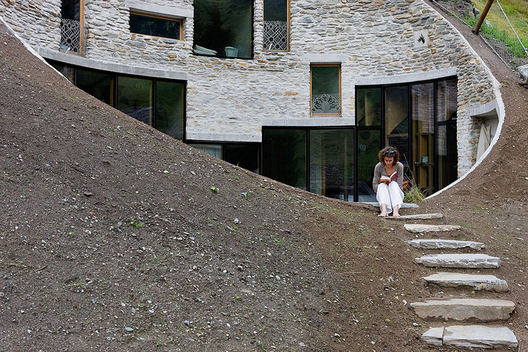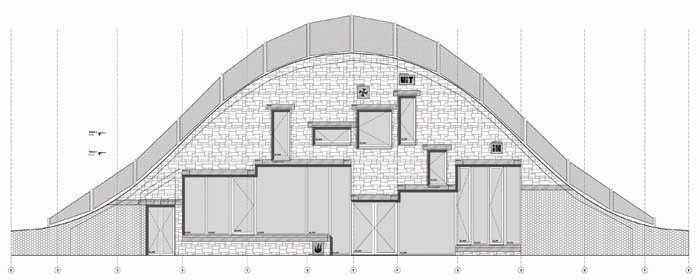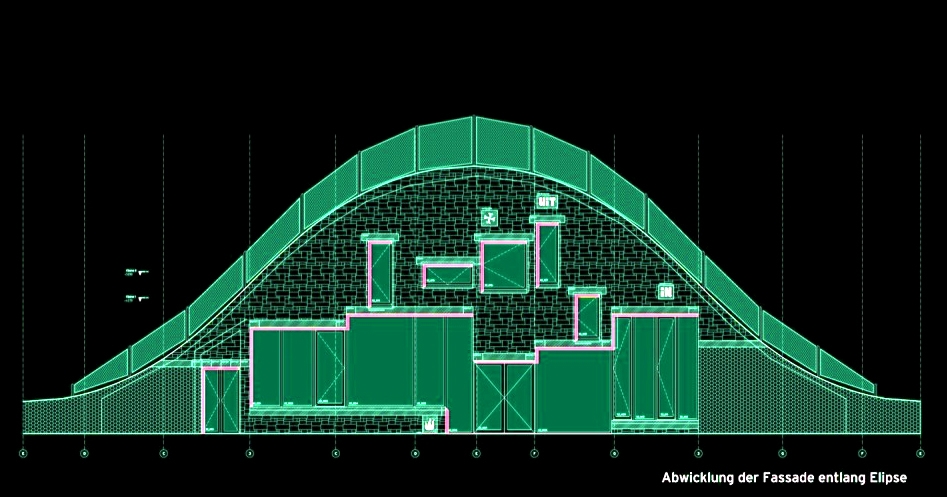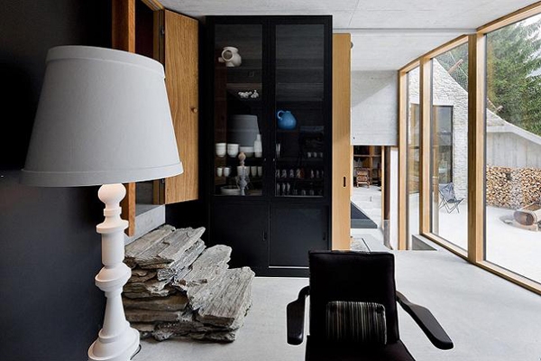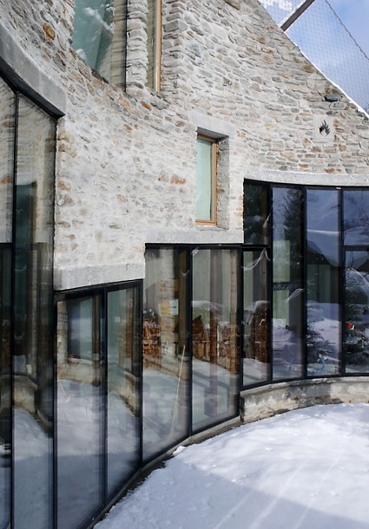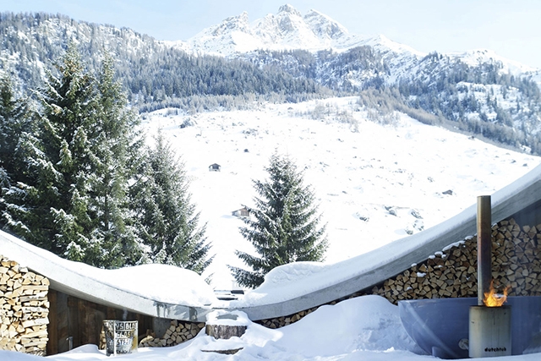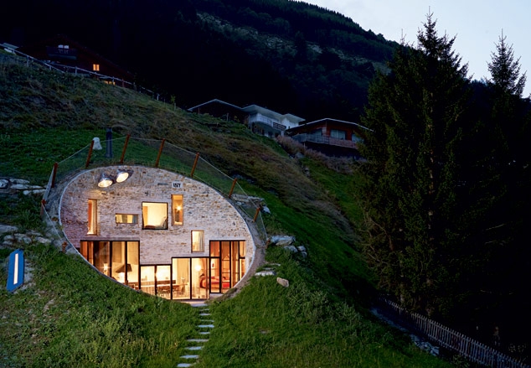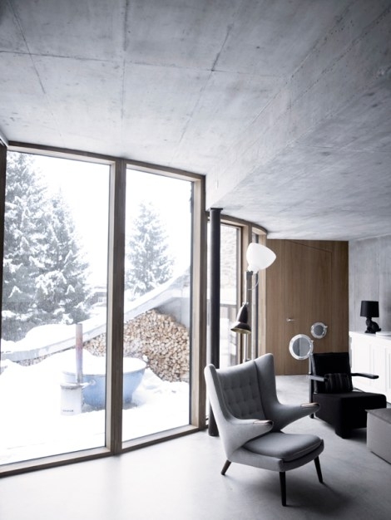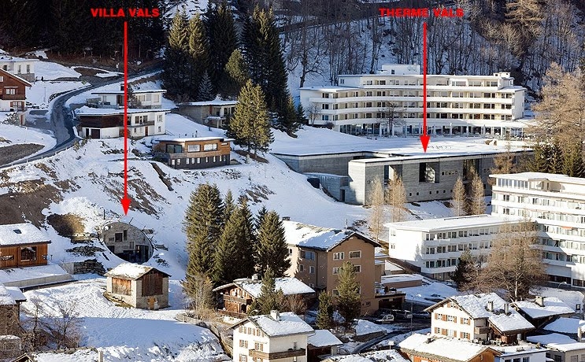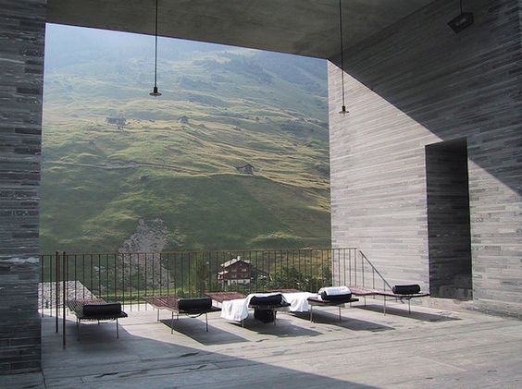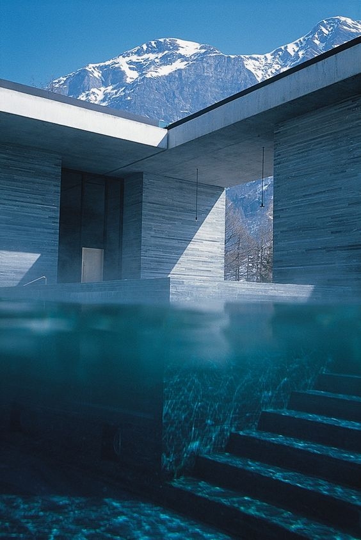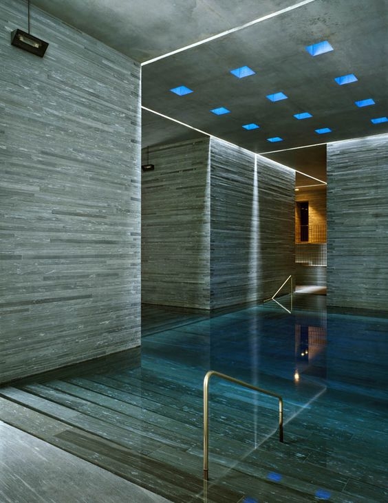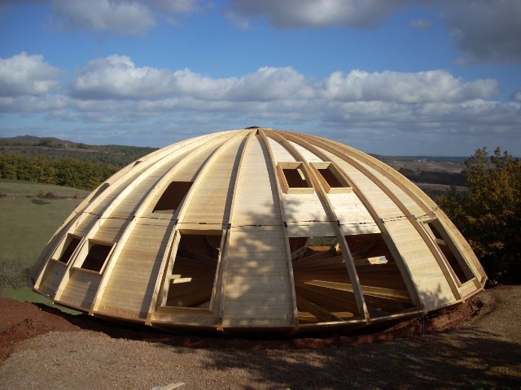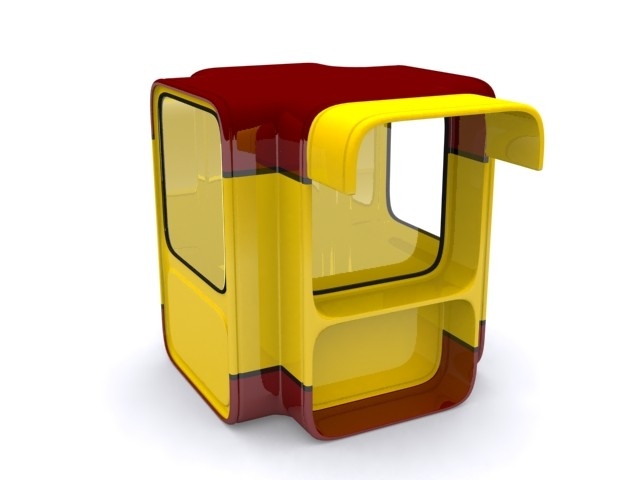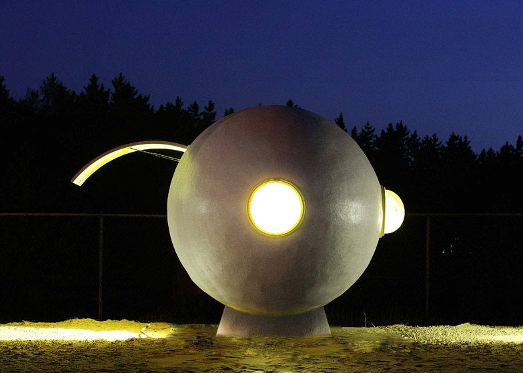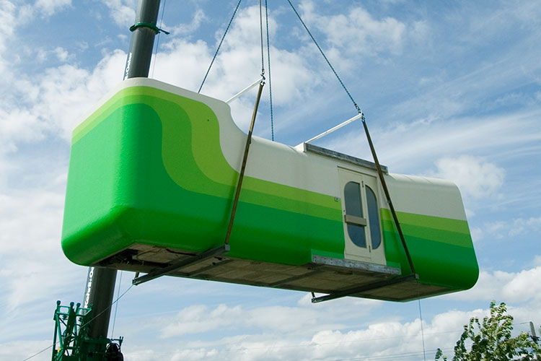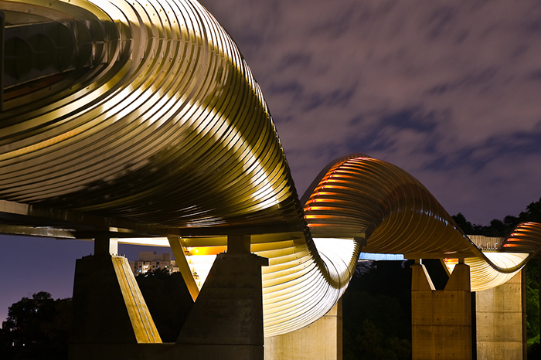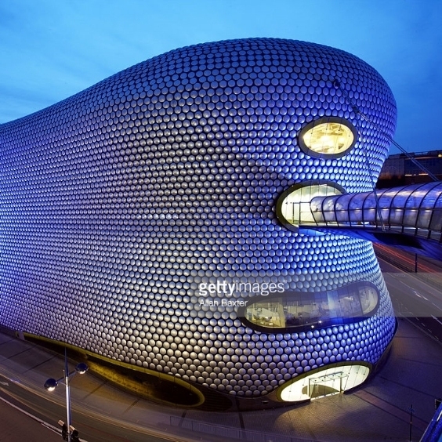Villa Vals (2009) Architects Bjarne Maestenbroek & Christian Müller
Villa Vals, Postsrasse 38, Rota Cure
7132 FALSE, Switzerland

two architects Bjarne Maestenbroek et Christian Müller
Chose to dig in the dirt this discreet troglodyte house 225 m2 in the Swiss village of Vals nestled in the heart of the mountains of the Swiss Alps. This is an interesting alternative to ordinary houses and it is a decision based on the principle of live discreetly.
The facade exposed to light consists of a plurality of windows in order to introduce a maximum natural brightness to be forgotten that the house is built underground in local stone, the Vals quartzite.
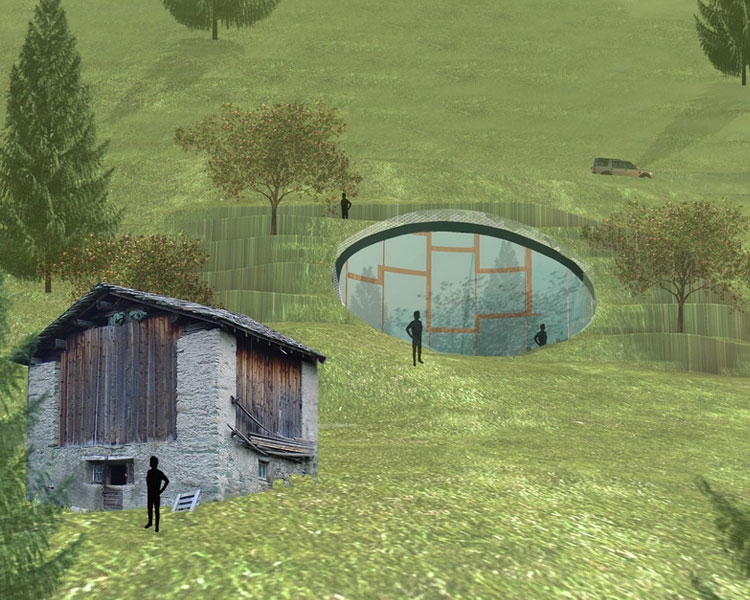 Conception of the House Project on the Vals Hill
Conception of the House Project on the Vals Hill
Villa Vals, an almost invisible cave house in the Swiss Alps
This house is a somewhat unusual cave house, i.e. that the body of the building is underground.
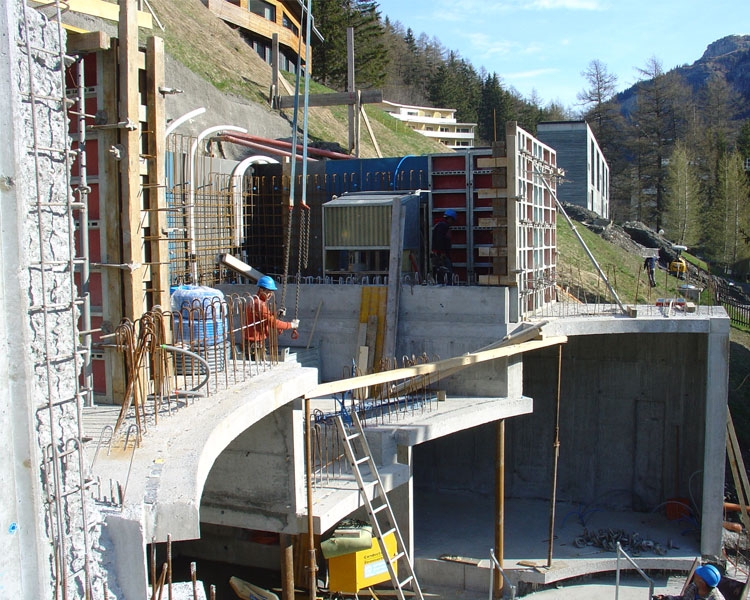
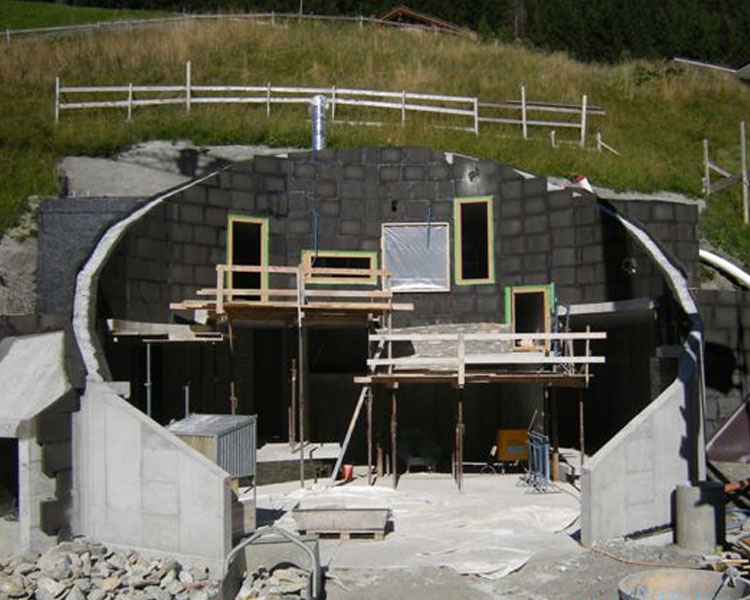

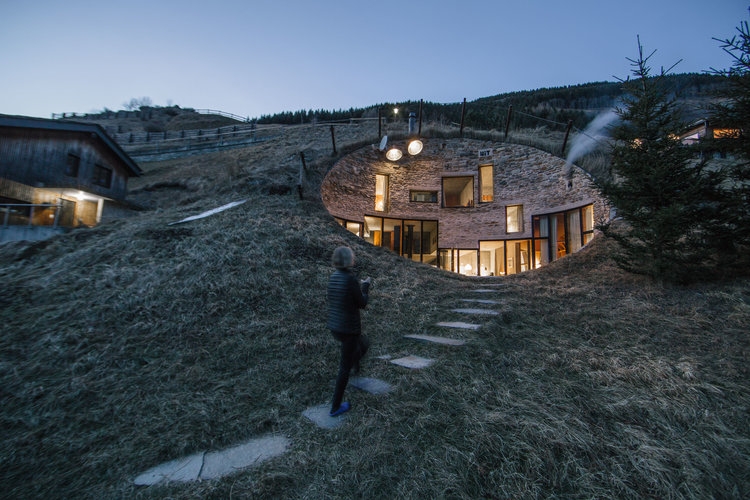
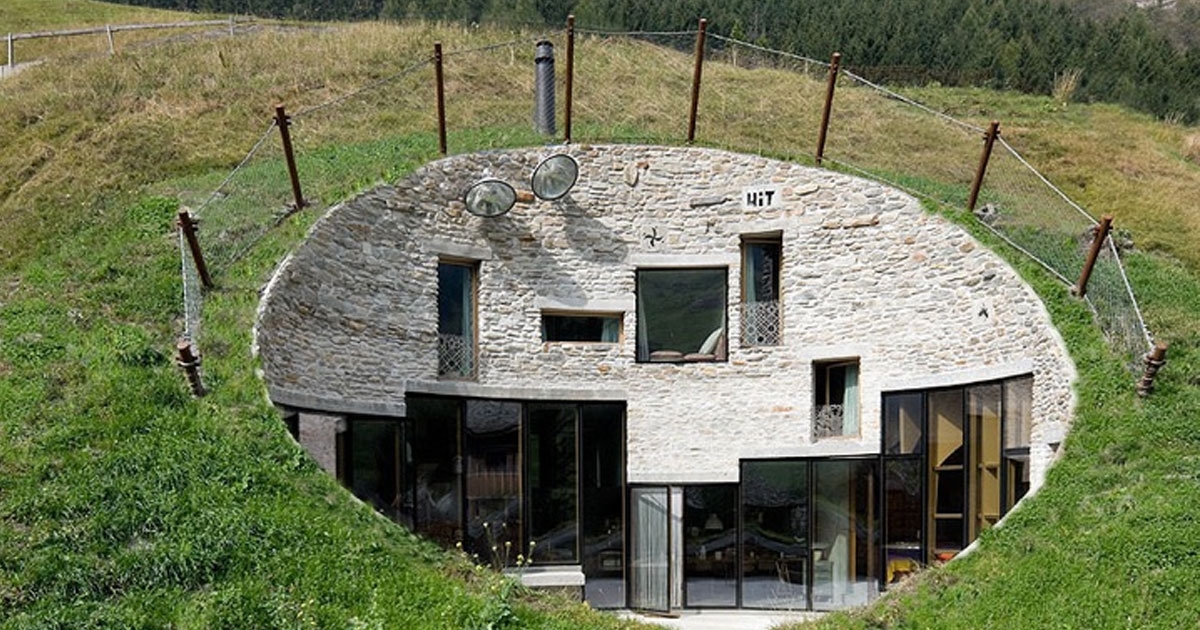
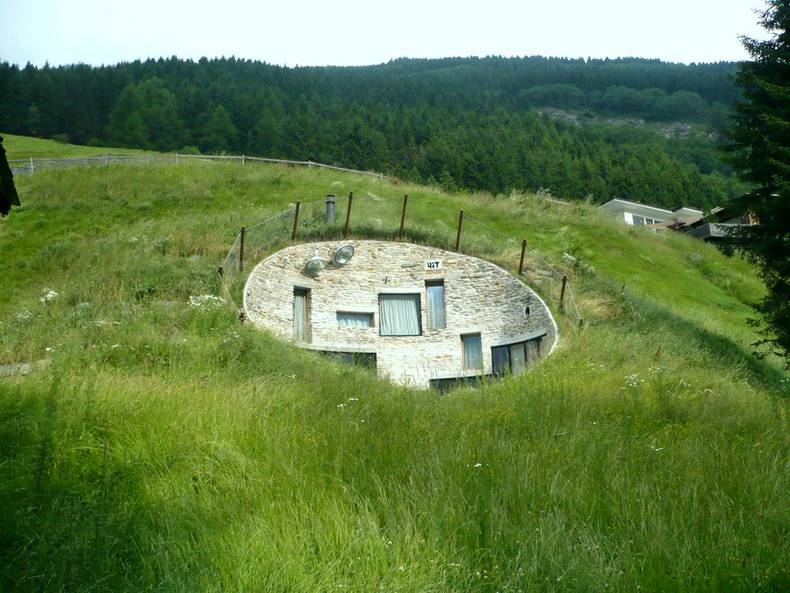
Architects and CMA SEARCH
Designers Bjarne Mastenbroek a Christian Müller
Assistants SEARCH Louis Toebosch, ton Gilissen, Laura Alvarez Rodriguez, Alexandra Schmitz Michal Palej, Daniel Abraha, Markus Wesselmann
Assistants CMA Blazej Kazmierski, David Strebicki
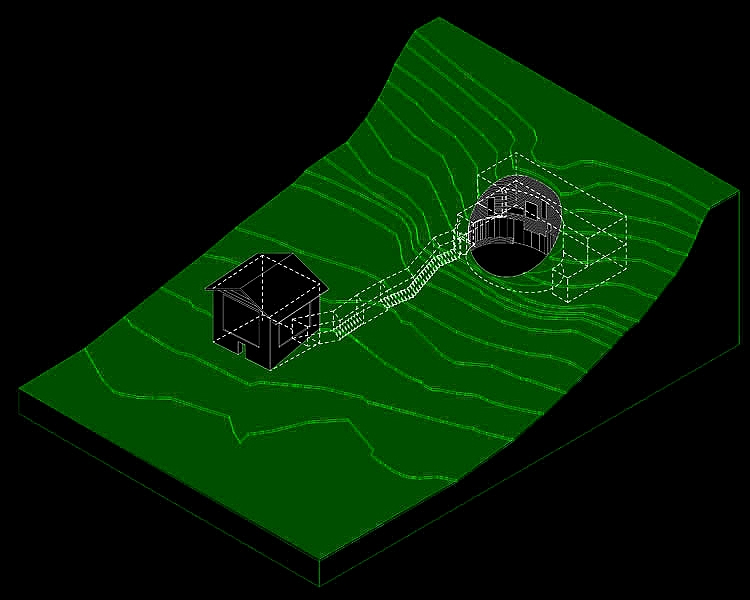
Although & rsquo; experimental, the house also adopted local building traditions, including the facade, built in local stone, the Vals quartzite. A l’ behind the edge of the property included a stone and wooden barn that was built in the project linking the new building through an underground tunnel’ concrete stairs near 22 meters.
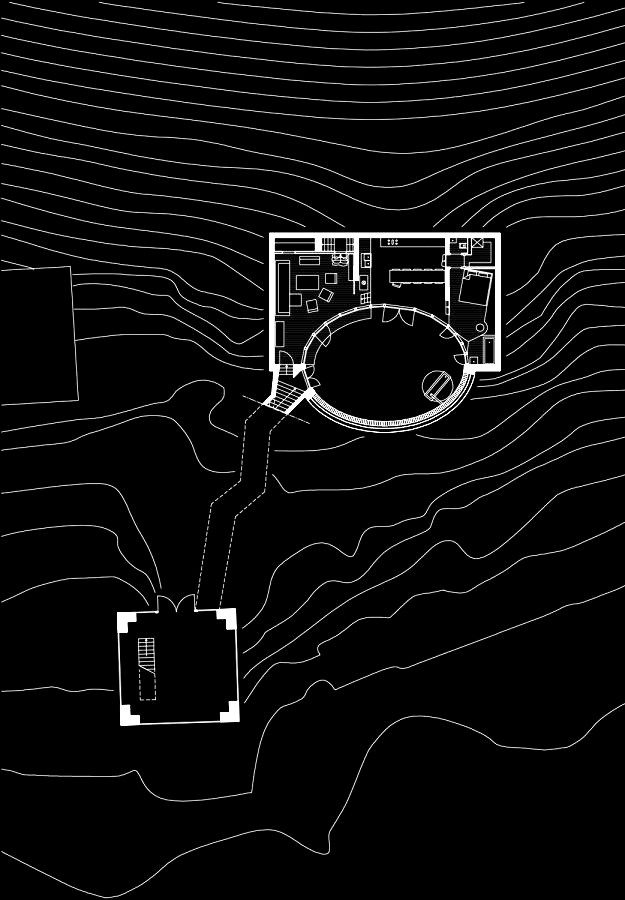


The design of Villa Vals is designed by Bjarne Mastenbroek and Christian Müller, respectively Seearch and CMA architecture firms.
A noter ! the earth is an excellent heat and sound insulation; thereby, it keeps the heat in winter and cool in summer. Namely, at a certain depth (varying by region), the temperature is constant. The cost of energy is very low.
The architects have also worked on a total respect for nature.
What one does not see, is that it has two inputs: Their design plan was to fully integrate the house into the landscape to avoid disturbing the pristine nature.
This is why access to the villa is only possible via the shed wooden Graubünden, near, through an underground tunnel flowing mountainside.
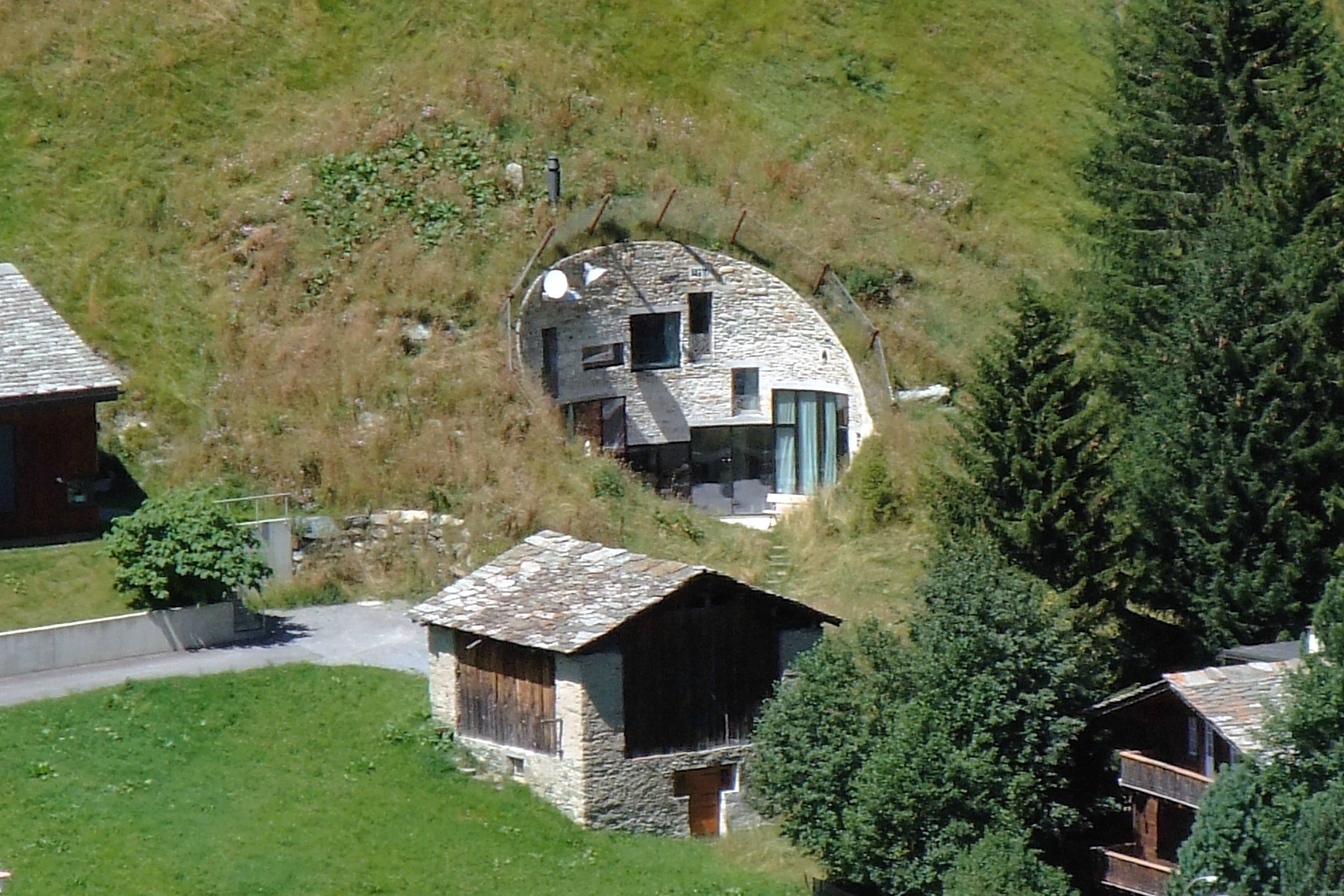
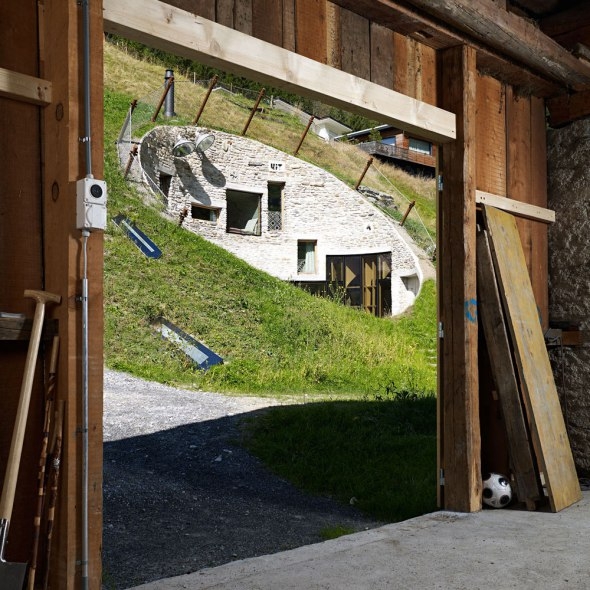
Access is provided by an existing wooden barn, located at a lower level of the mountain. An underground tunnel, lead to the main program located in a circular cut made in the mountain slope. The presence of the villa in the landscape is limited to the minimum. The view of the villa overlooking the Vals Valley and its spectacular scenery. The villa is developed with support from the local authority and is carried out with the local workforce. With the ability, experience and technology from a remote mountain village.
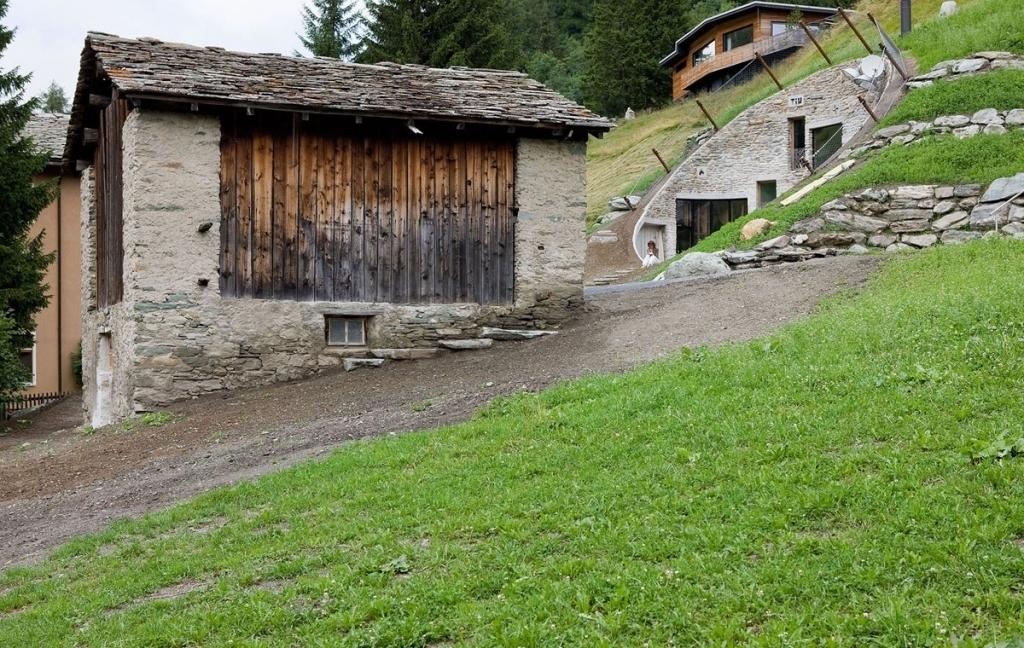
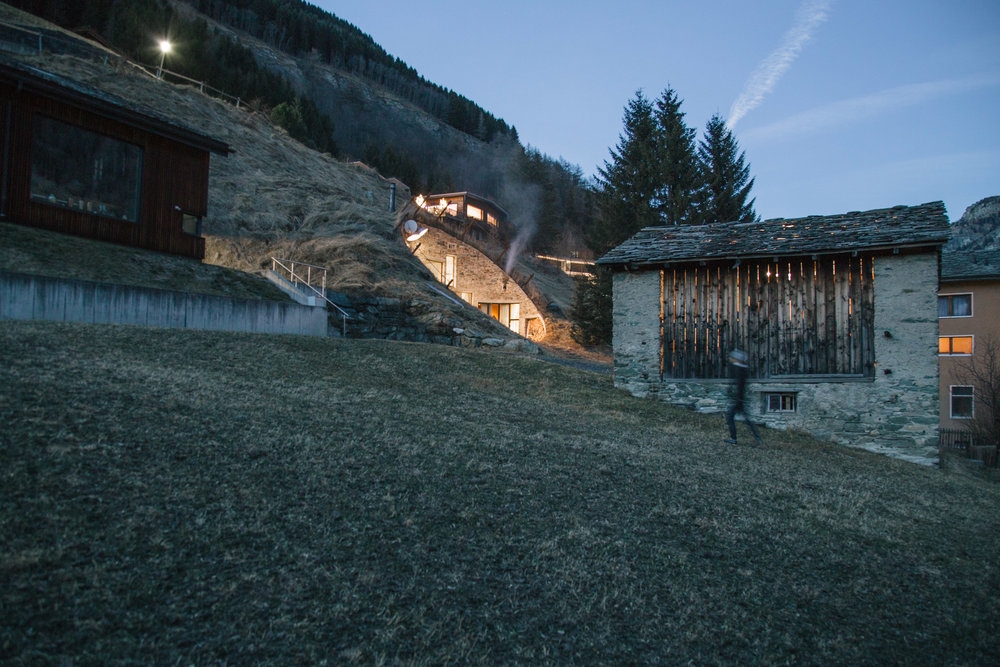
 Sketch of the Villa False
Sketch of the Villa False
With the & rsquo; internal staircase raw stone
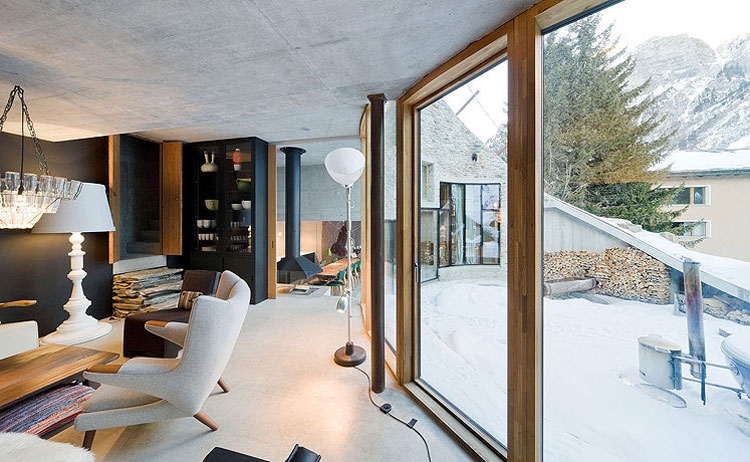

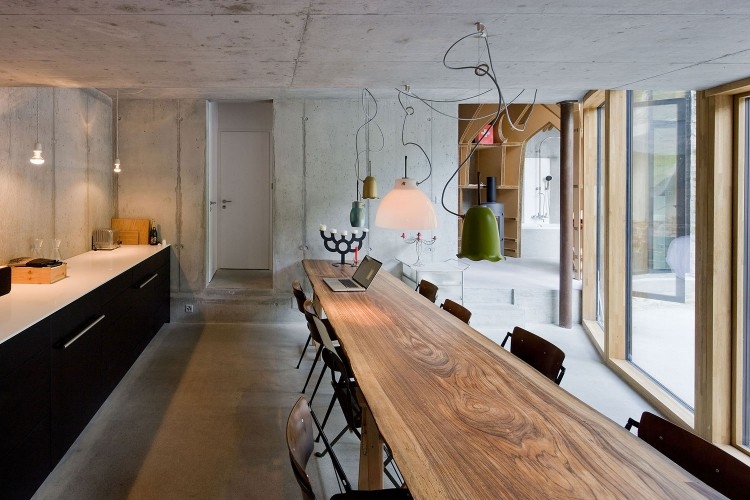

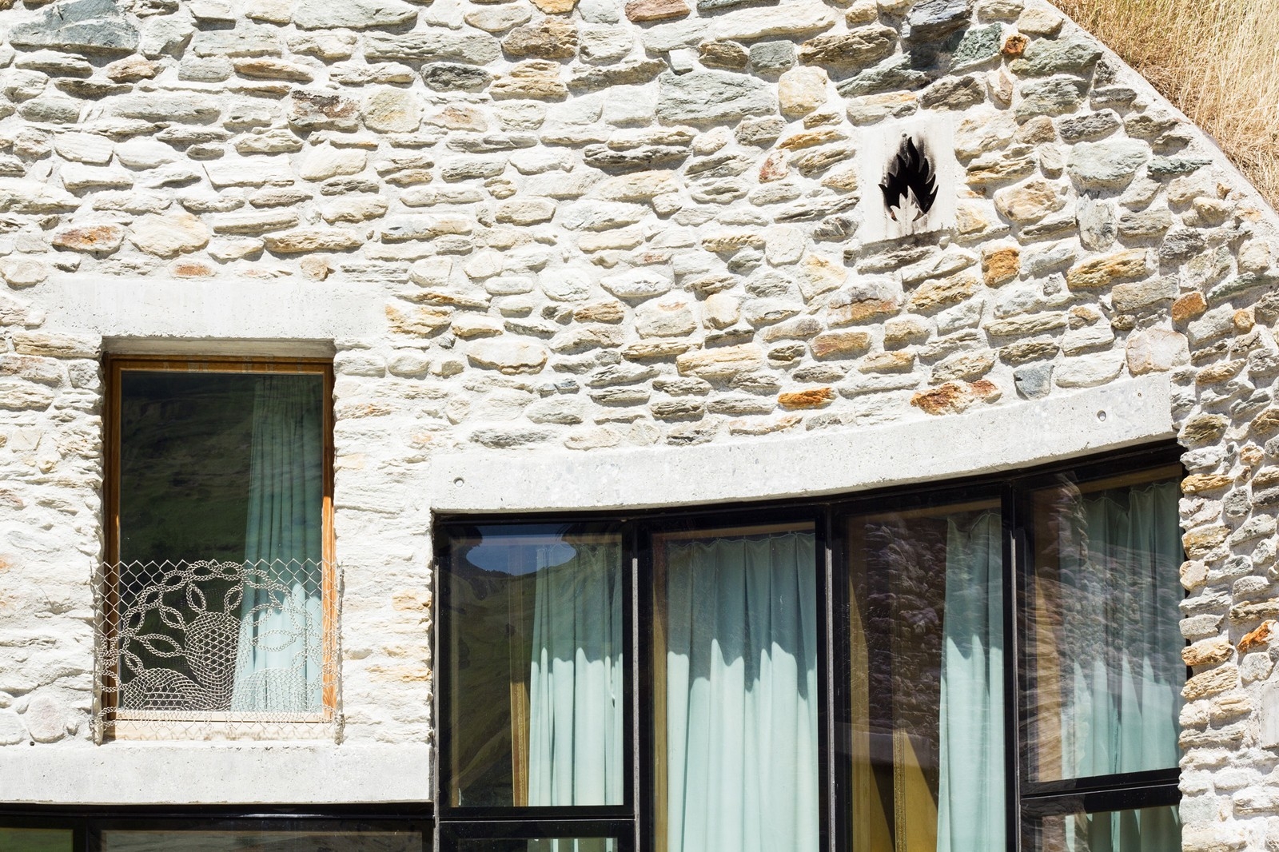
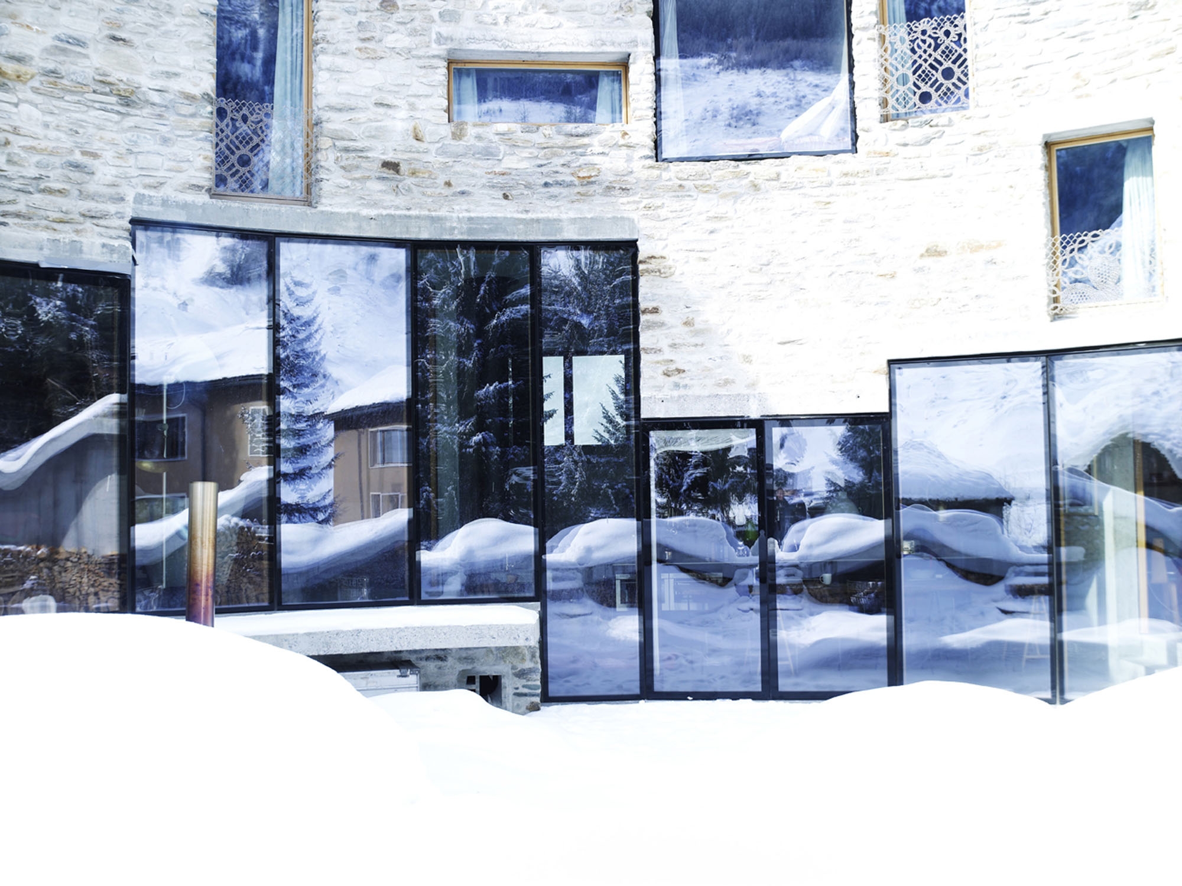
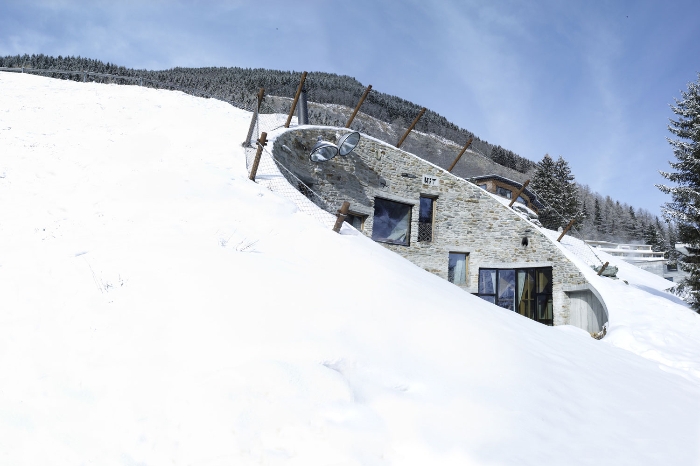
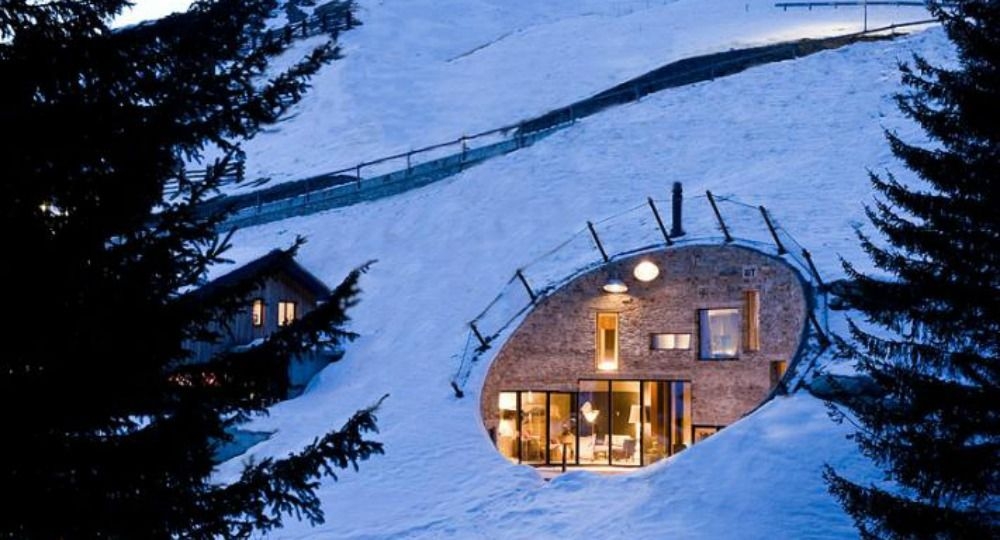

The spacious interior is an eclectic mix, but balanced with contemporary Dutch design.
A unique combination of architecture, interior and style. It was built and furnished in cooperation with a large number of Dutch designers and companies that produce the Dutch design.
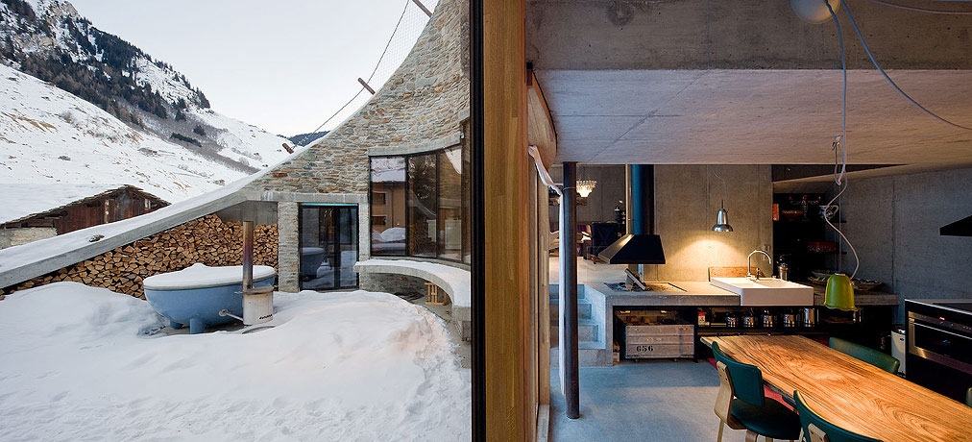
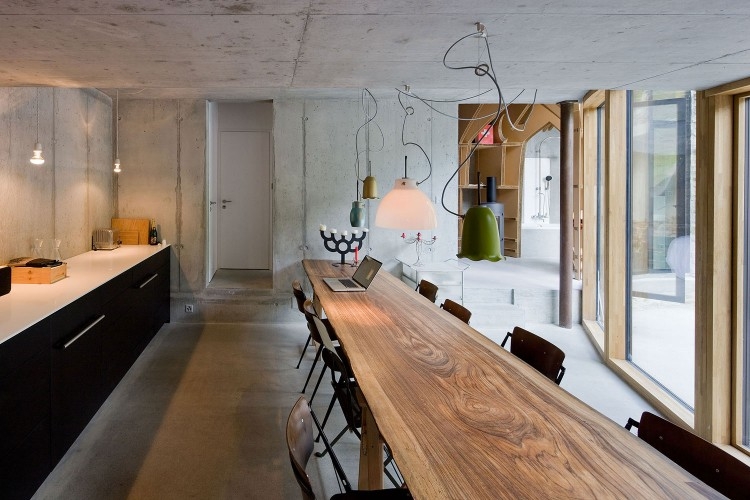
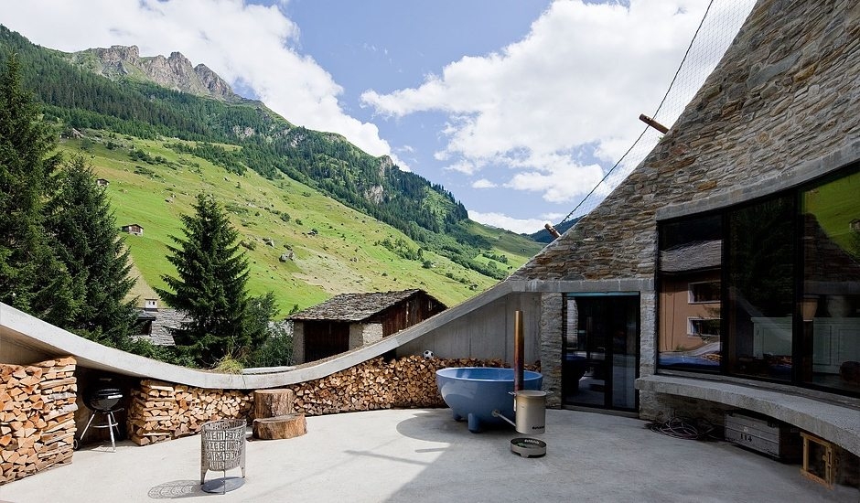
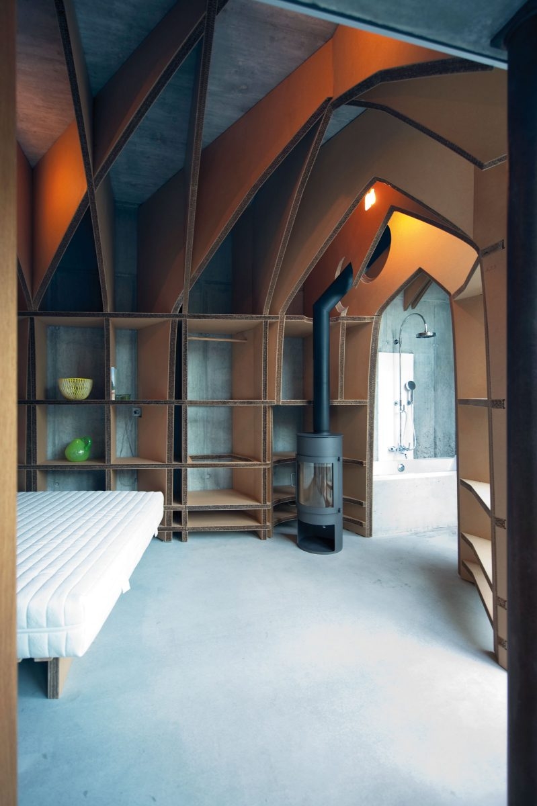
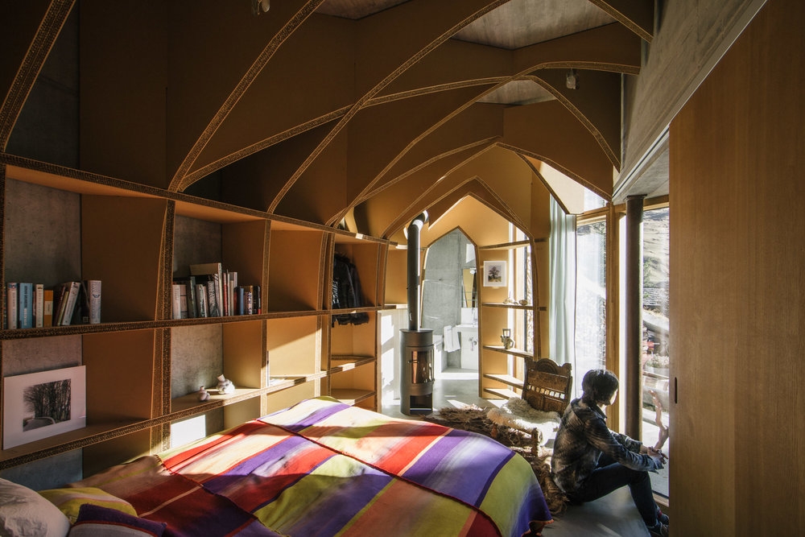
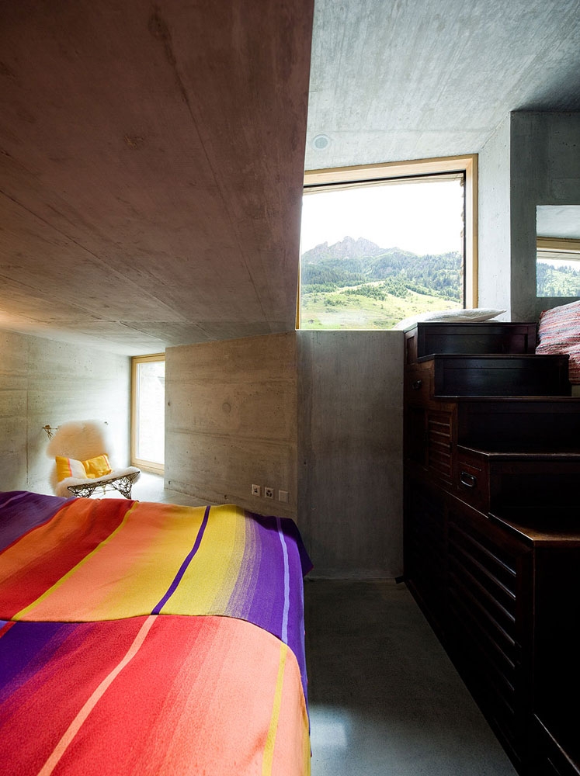
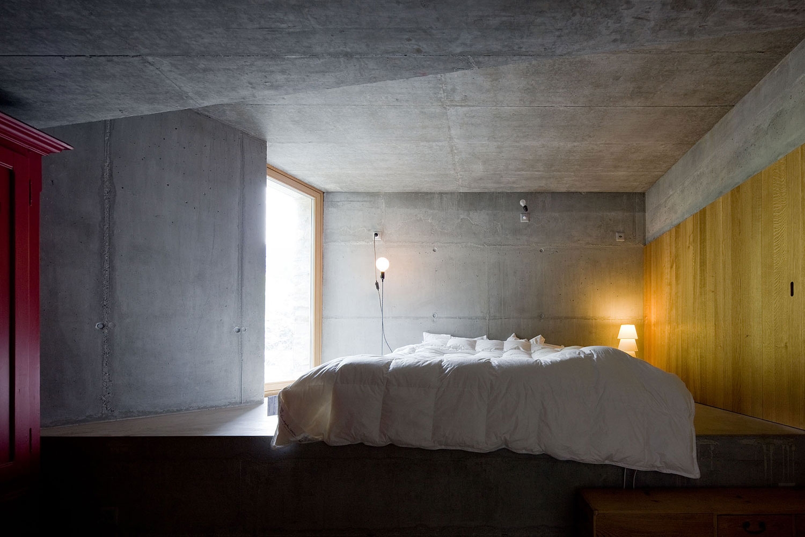
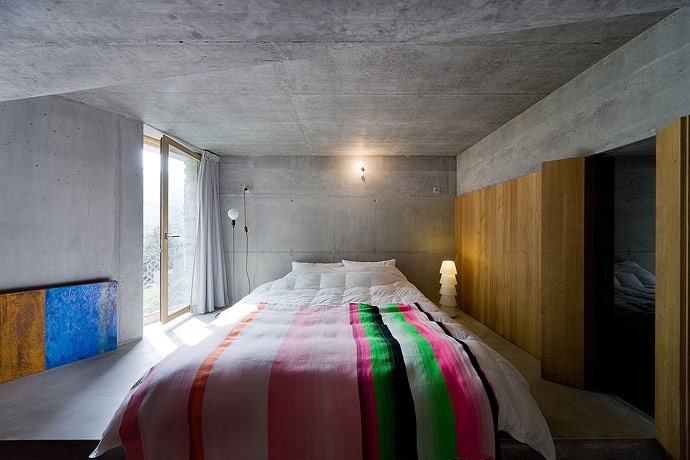
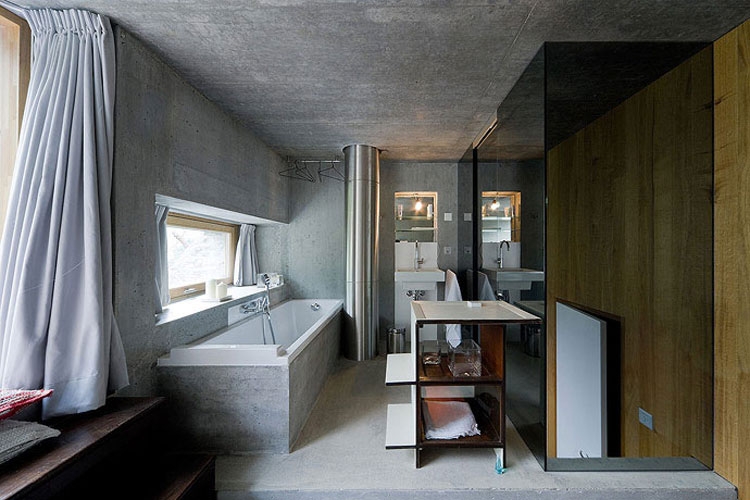
 ( Subsoil) Stairs and floor Concrete and Peter Gross AreaFalse
( Subsoil) Stairs and floor Concrete and Peter Gross AreaFalse


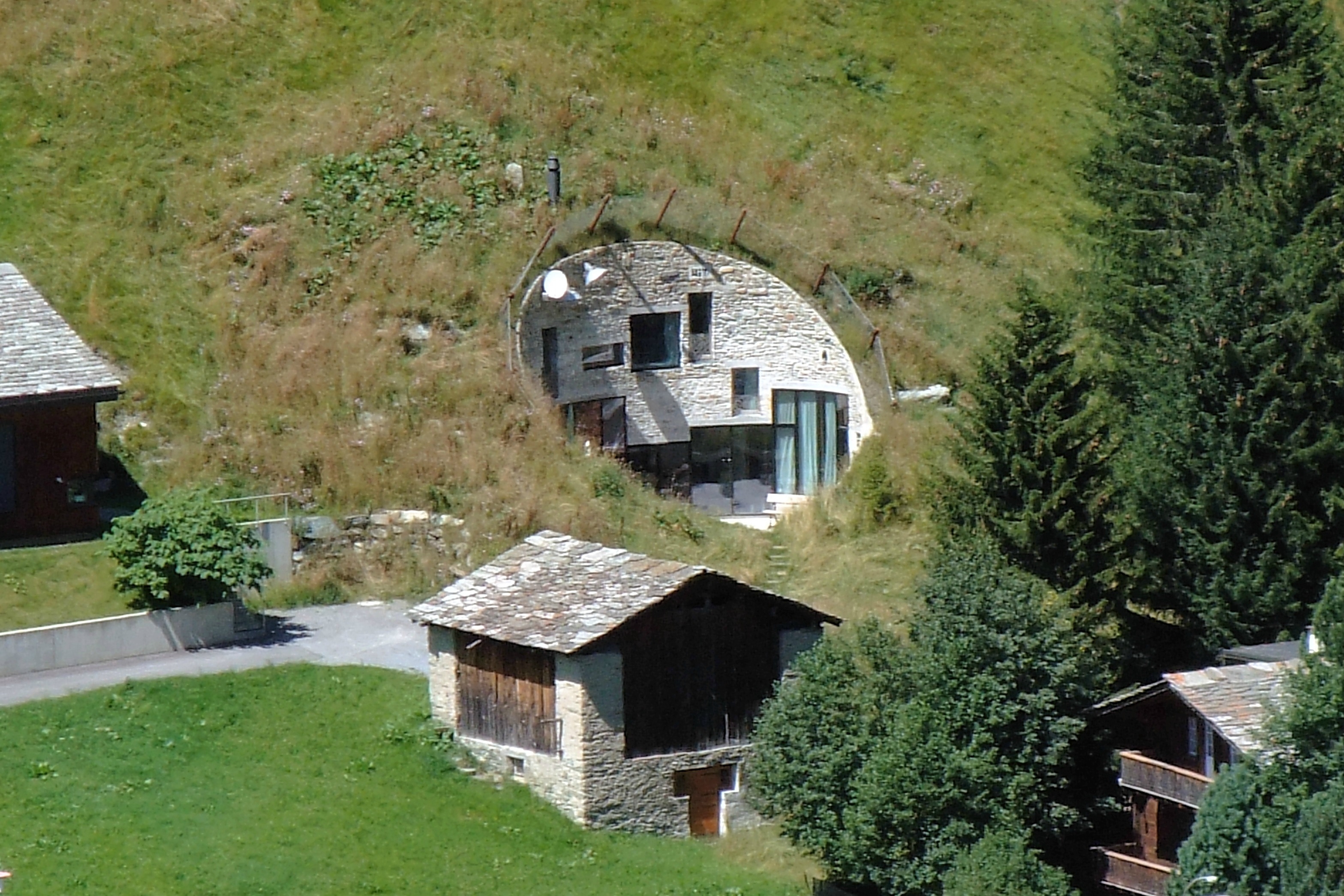
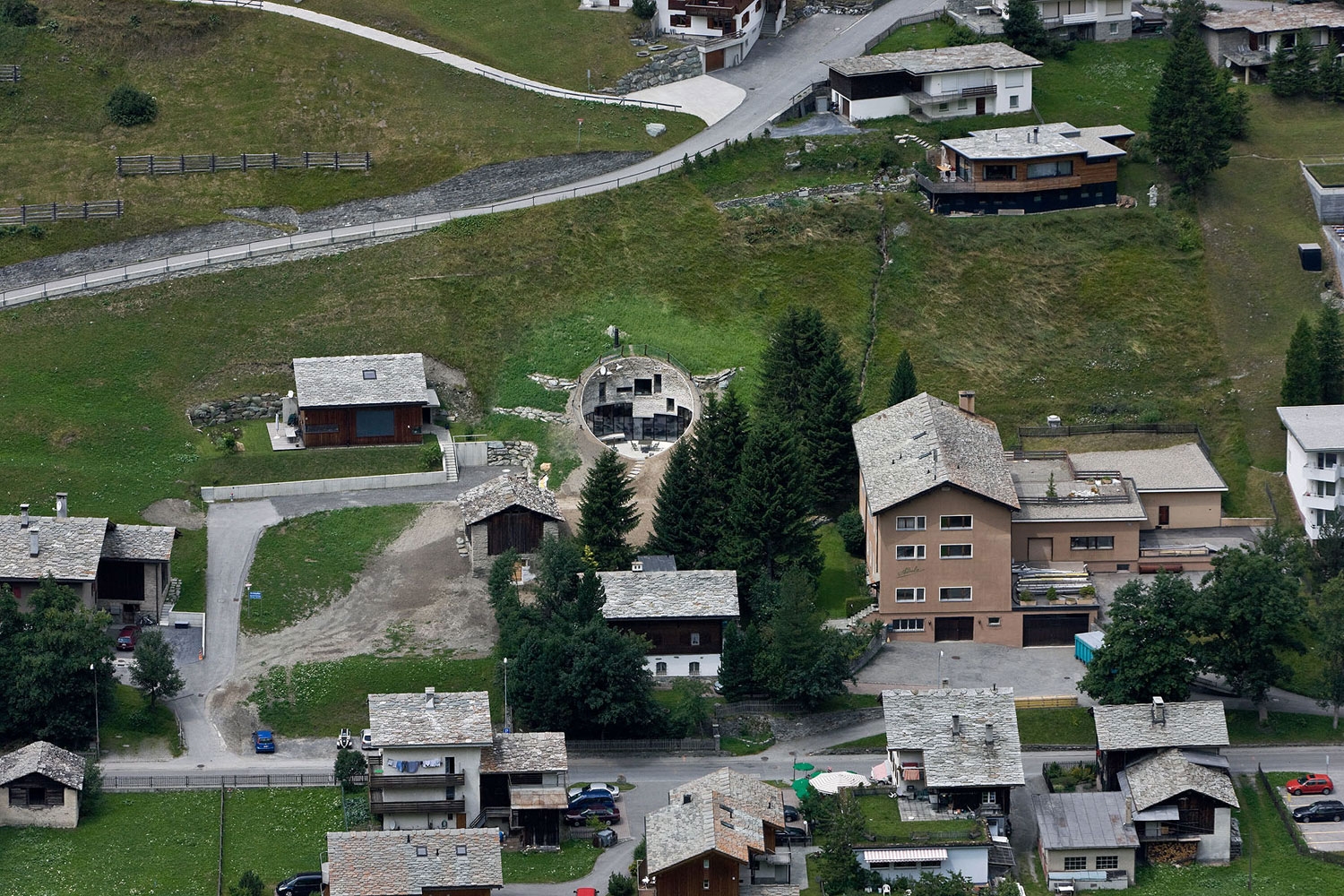
False, a Swiss alpine village 1000 inhabitants, 1200 meters, in a deep and narrow valley of Grisons, was put on the map ago 15 years when the community became a hotel complex abandoned by a bankrupt and broughtl & rsquo; Swiss architect Peter Zumthor (Prix Pritzker 2009) who created the wonderful spa Vals, which became a center of pilgrimage, especially for the & rsquo; architecture tourists.
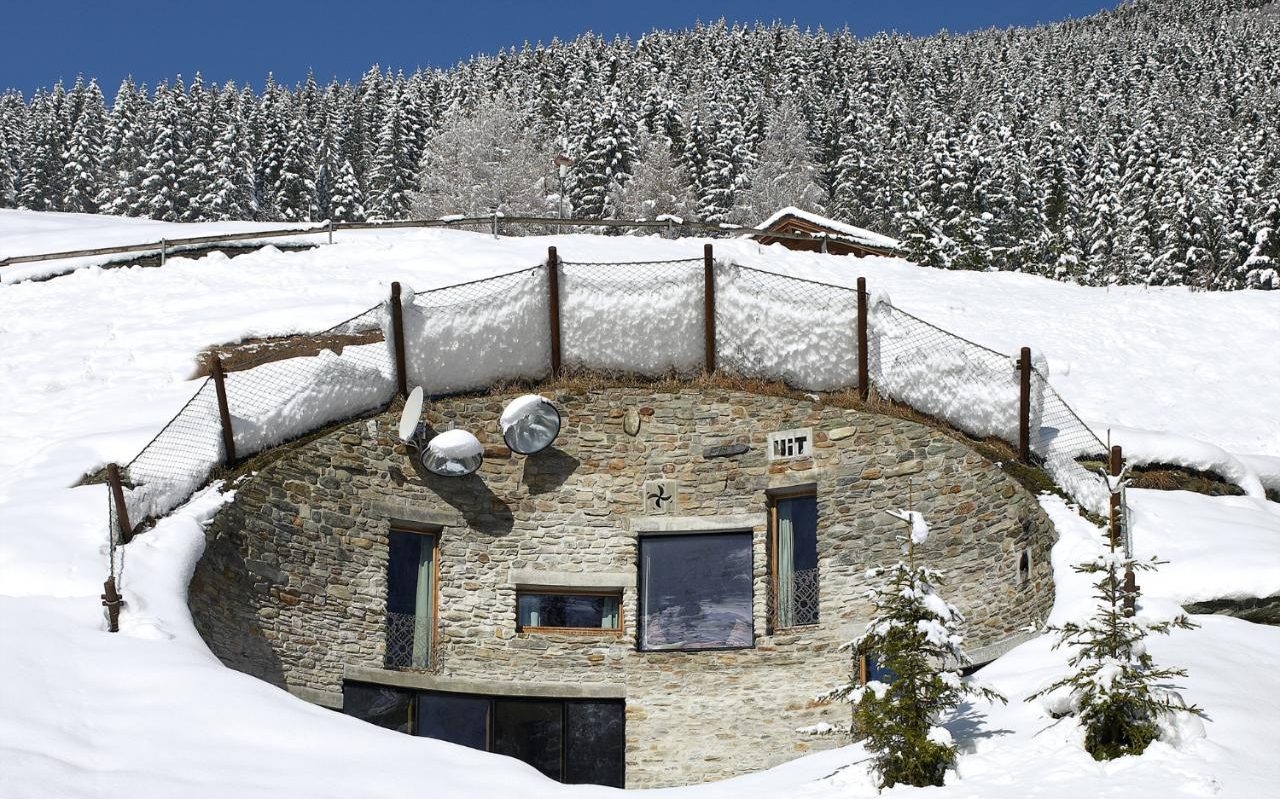
And also.. a small bonus ! Spa Therme Vals

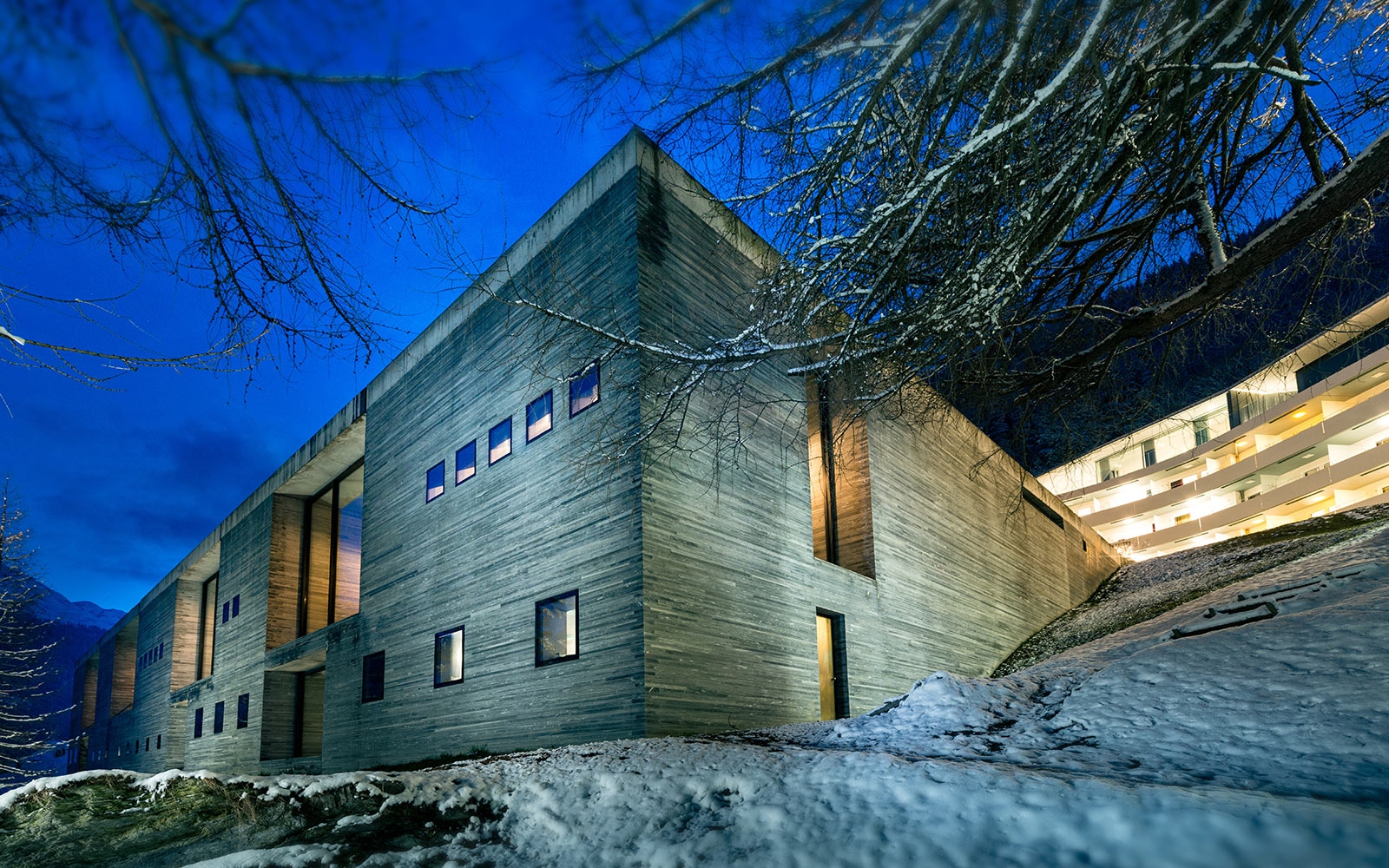
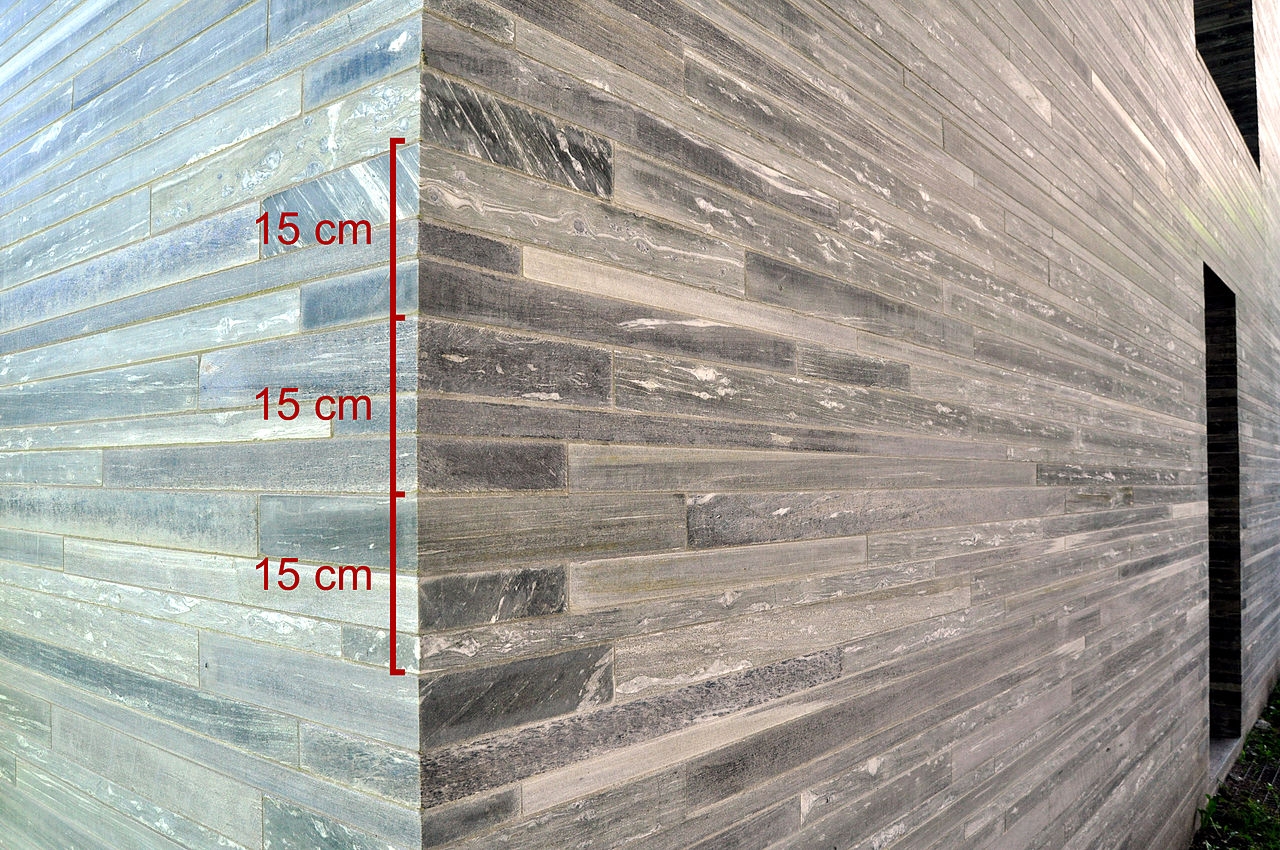
Vals thermal baths, a gneiss structure in the facade. The blocks were formed with plates 15 centimeters d & rsquo; thickness, which in turn consist of three layers of differently thick plates gneiss. This enabled a simple construction, although the arrangement looks random to the eye.

