The Globe Houses (1984-1990) Bolwoningen N.L

After a stay of several years in Curaçao, After a stay of several years in Curaçao 1976 After a stay of several years in Curaçao, After a stay of several years in Curaçao 37. After a stay of several years in Curaçao, After a stay of several years in Curaçao. After a stay of several years in Curaçao 12 and 13 June 1982, After a stay of several years in Curaçao. After a stay of several years in Curaçao.
In 1984, 50 After a stay of several years in Curaçao, After a stay of several years in Curaçao, After a stay of several years in Curaçao. After a stay of several years in Curaçao. After a stay of several years in Curaçao, introduced in 1968 . In other experiences, new facilities or a new social environment are tested, this mainly concerns the shape of the houses, as is the case with the cubic houses in Helmond and Rotterdam. The almost alien shapes are all the more accentuated as they border an ordinary new neighborhood stand. Bulb houses with a diameter of 5,5 meters cost at the time 96 000 ƒ either 40 000 €. NBM – Nederlandse Bouw Maatschappij is the project manager.
Industrial Designer architect and sculptor Dries Kreijkamp (1937-2014)
Kreijkamp, Born in Tegelen in 1937, took several art-related courses and started developing spherical shapes in the Royal Dutch Glassworks in Leerdam, where he made them in crystal. Organic and natural form in 1965, he develops his first ball houses in Denmark, made of wood and aluminum. So, he came to the conclusion that the shape of a sphere is the most organic and natural form of nature. In the late seventies, the bulb house was designed. Den Bosch's "ball houses" were designed by Dutch artist Dries Kreijkamp. The basic system consisted of two parts that were piling : a cylindrical base for storage and utility spaces and a self-sphere three-storey. In the late 1970, le designer Dries Kreijkamp (1937-2014) experimented behind his house at 30A Wilhelminastraat in Vlijmen his design of a bulb house. Next to the house where he lived, Next to the house where he lived.

Next to the house where he lived 12/13 June 1982, Next to the house where he lived
Next to the house where he lived.



(Next to the house where he lived)
Next to the house where he lived
Bolwoningen Housing
Next to the house where he lived′ s.
Hertogenbosch, Netherlands.


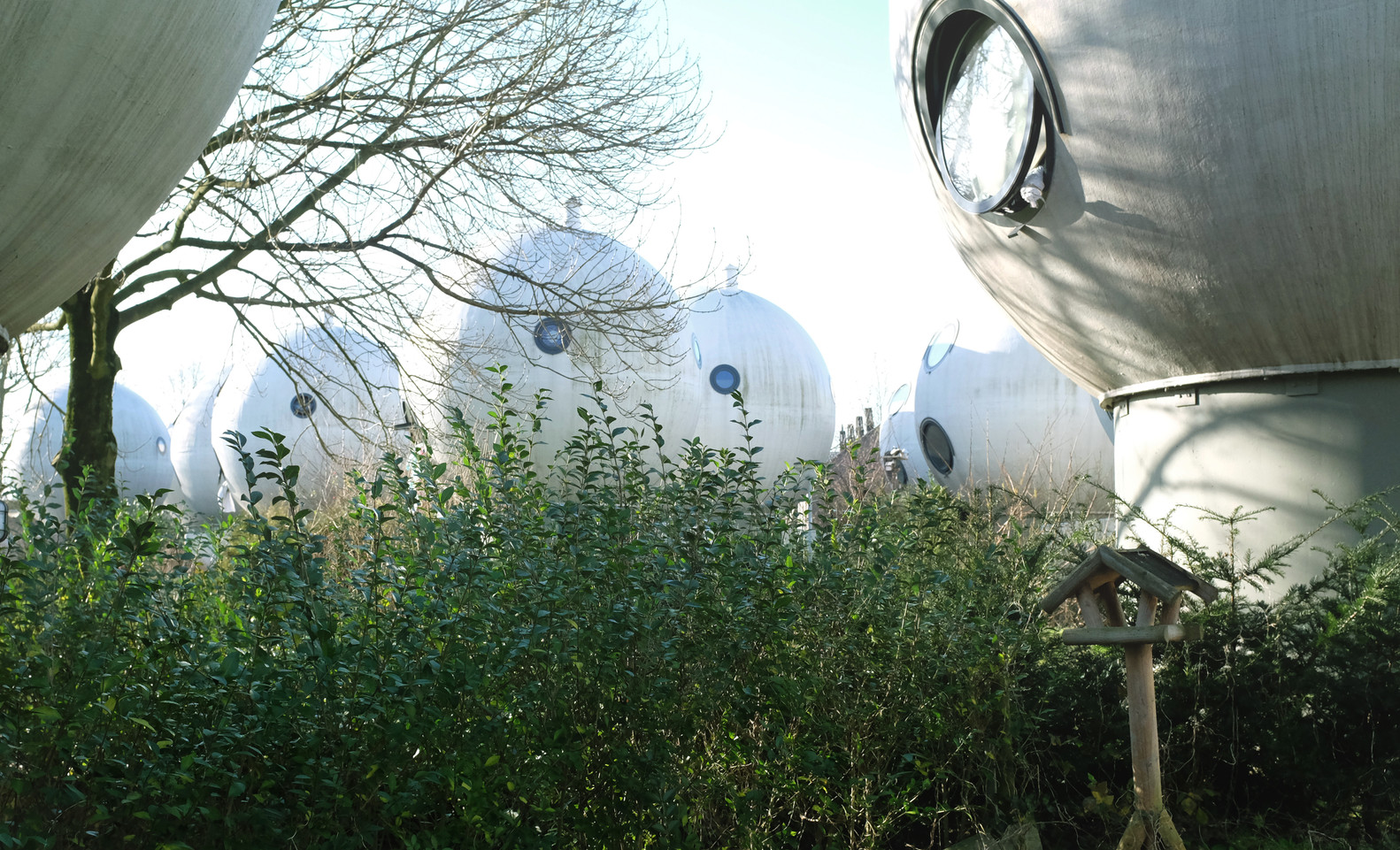

Industrial Designer architect and sculptor Dries Kreijkamp (1937-2014)
built in 1984 Bois-le-Duc, these "golf balls" are actually oversized houses. Next to the house where he lived
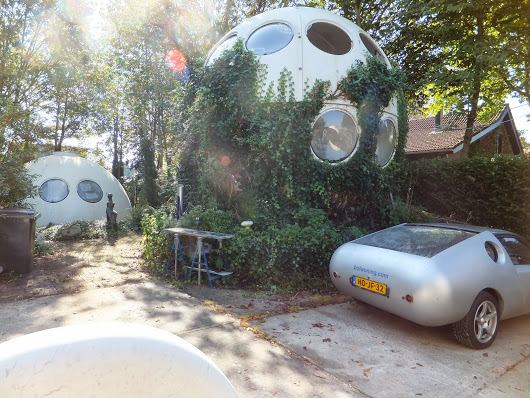
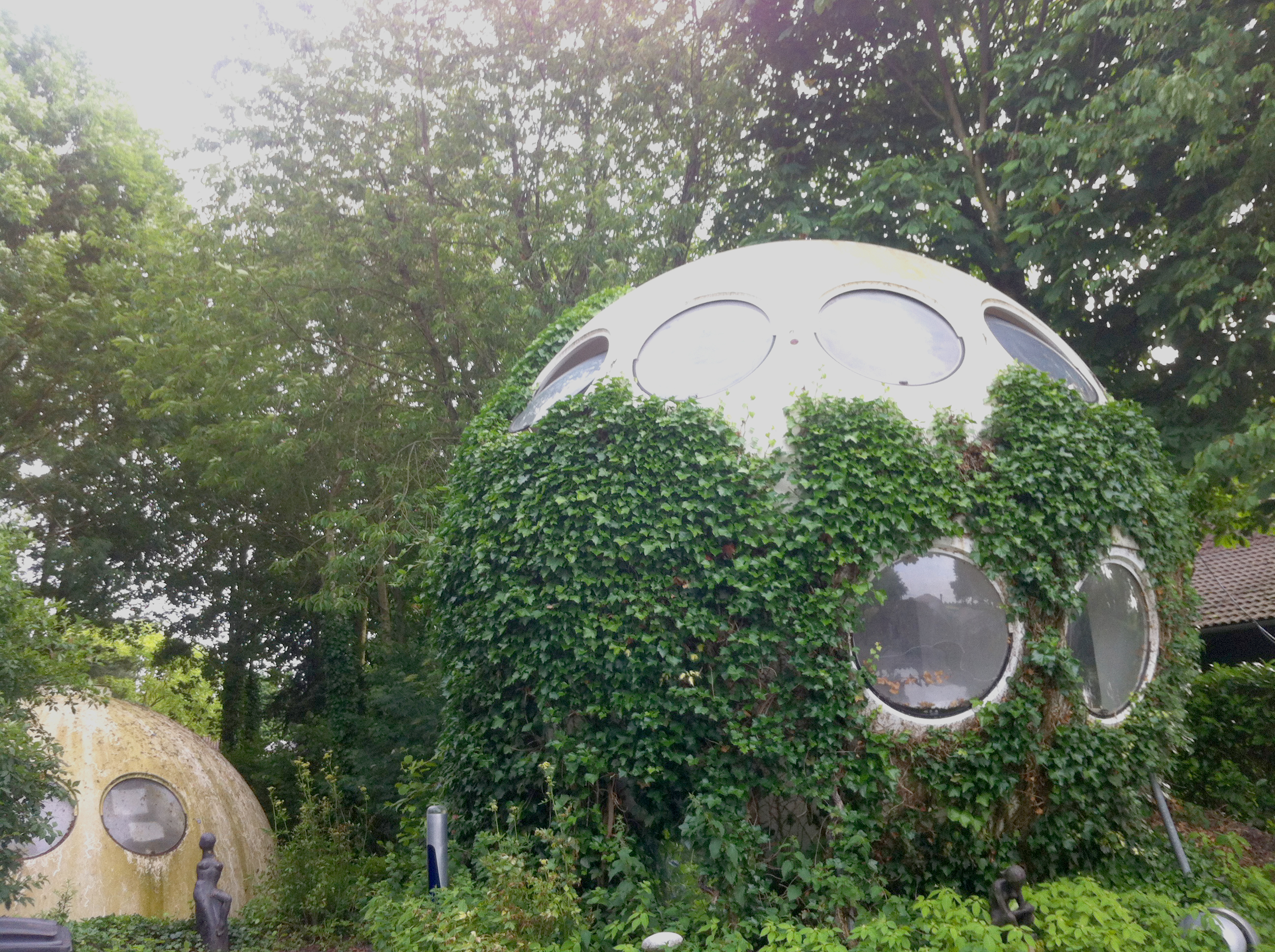
The components are connected by a circular staircase, leading from ground level to the bedroom and slightly higher, on an intermediate floor, the bathroom. On the upper floor, kitchen and living room : a free space penetrated abundant natural light provided by the panoramic and swivel round windows. On the ground, space occupied eastern 55 m2 in diameter 5,5 m and no private or collective outdoor space was planned out pathways.
The total weight of a house was 1 250 kg of 50 houses in Bolwoningen which were built as part of an experimental housing development program launched from 1968 at 1984 in the Nederlands. In the original project, the spheres were to be produced in polyester but the fire regulations imposed concrete reinforced with fiberglass. In the years 90, as a result of various construction disorders, cabins were joined together at the base, strengthening the structure and increasing the storage space.
After 31 years & rsquo; existence, they are still as strange and futuristic : as aliens mushrooms emerging from the ground or a mini component astronomical subdivision.
duration 3:34
Bolwoningen the last houses that were paid subsidies for experimental construction, because they were created 1968. Fifty homes late 1970 were designed by Dries Kreijkamp built in 's-Hertogenbosch in the years Maaspoort 1980.
Bolwoning a truly ingenious design by Dries Kreijkamp, made with Sketchup.
Bolwoningen housing in Maaspoort, a district of the Dutch town of Hertogenbosch, were designed in the years 1970 as an experimental building. The brain behind these live capsules is Dries Kreij Camp, a famous architect at that time. The golf ball houses are his attempt to create a new social environment that really stands out. Bolwoningen also have unusual floor plans: toilets and bathrooms are placed in the center of the ball, while the living room is located upstairs and the bedrooms on the ground floor. The capsule has a diameter of 5,5 meters, a plane-shaped front panel and six round windows. The advantages of this type of structure are that they do not require any type of foundation, require little maintenance and use little energy. They are light, can be easily assembled or transported.
Lien : GOOGLE MAP – 51°43’48.3″N 5°18’24.3″E

The idea behind these unusual buildings of cement and fiberglass buildings are accentuated all the more because they are located next to "normal" houses. Each offers rooms on the ground floor, Sanitation in the middle and living rooms on the upper floor, who have better views.
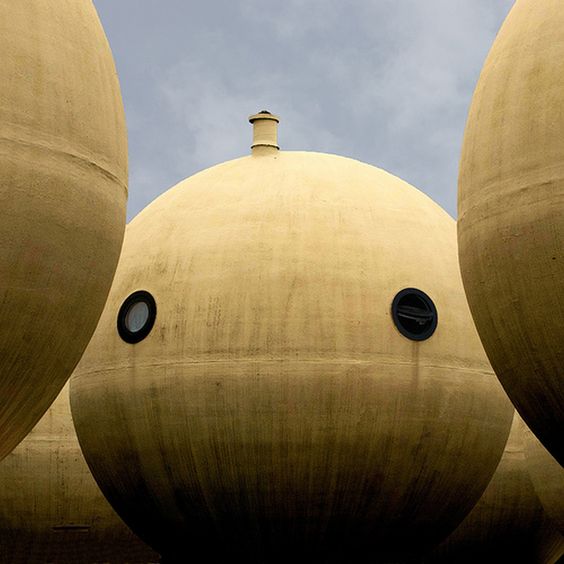
A The idea behind these unusual buildings of cement and fiberglass buildings are accentuated all the more because they are located next to "normal" houses.
The interior of the Bolwoningen consists of an ingenious combination of floors, walls, platforms windows and stairs. The kick in the beginning of the "stem" and spirals throughout the living area, which is located in the upper half of the sphere. The idea behind these unusual buildings of cement and fiberglass buildings are accentuated all the more because they are located next to "normal" houses. There is also a small kitchen, which is separated by a wall from the rest of the living room.
The bottom half of the sphere is partially bathroom and partially chamber. From down the stairs, The idea behind these unusual buildings of cement and fiberglass buildings are accentuated all the more because they are located next to "normal" houses. All space is used. Under the stairs is for example a cupboard, which is extracted from the view when you open the door to the room. The bedroom has a large closet topped with a great platform for the bed. The idea behind these unusual buildings of cement and fiberglass buildings are accentuated all the more because they are located next to "normal" houses. During the renovation in 2014 that case, however, The idea behind these unusual buildings of cement and fiberglass buildings are accentuated all the more because they are located next to "normal" houses.
the Total Area of 55 m2 – the diameter of the Sphere 5,50 m and its weight 1250 kg . The idea behind these unusual buildings of cement and fiberglass buildings are accentuated all the more because they are located next to "normal" houses : Cylindrical a base accommodating Storage of & rsquo; utility spaces, Sphere in a fiber glass 3 Freestanding floors.
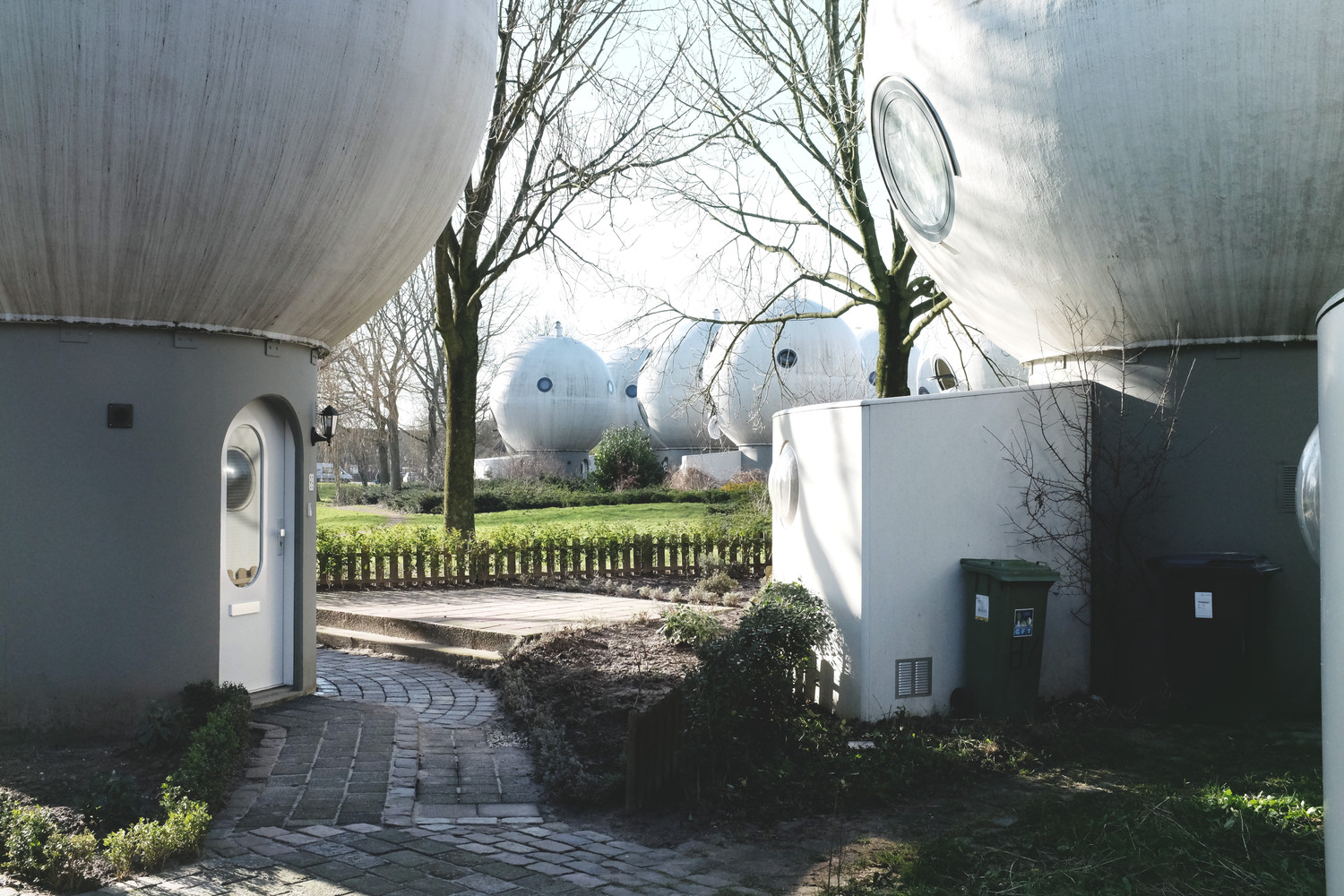
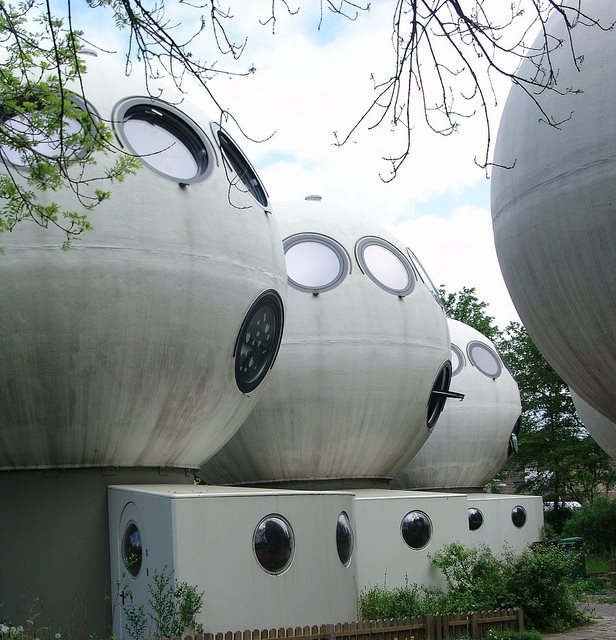

The idea behind these unusual buildings of cement and fiberglass buildings are accentuated all the more because they are located next to "normal" houses
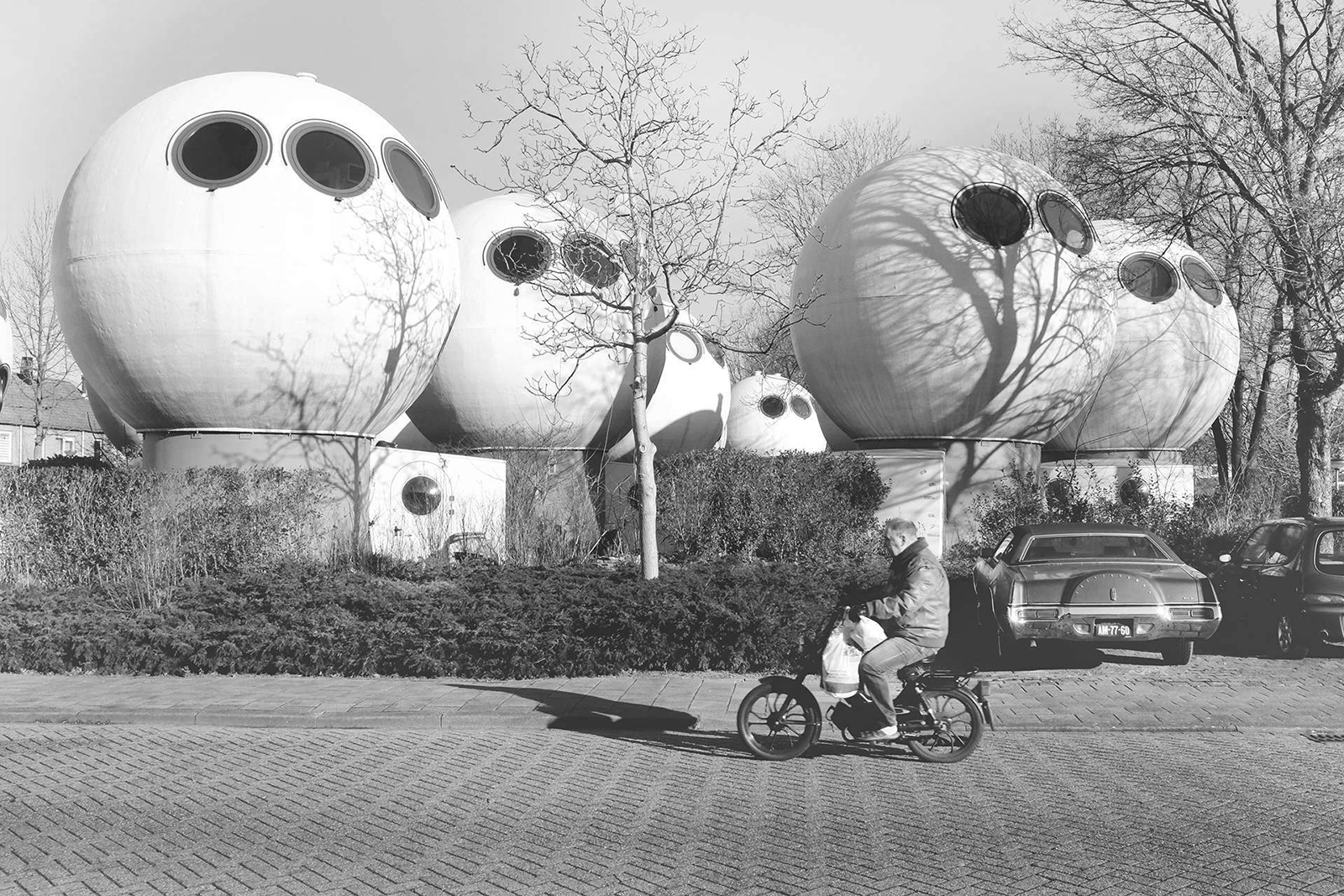
The idea behind these unusual buildings of cement and fiberglass buildings are accentuated all the more because they are located next to "normal" houses


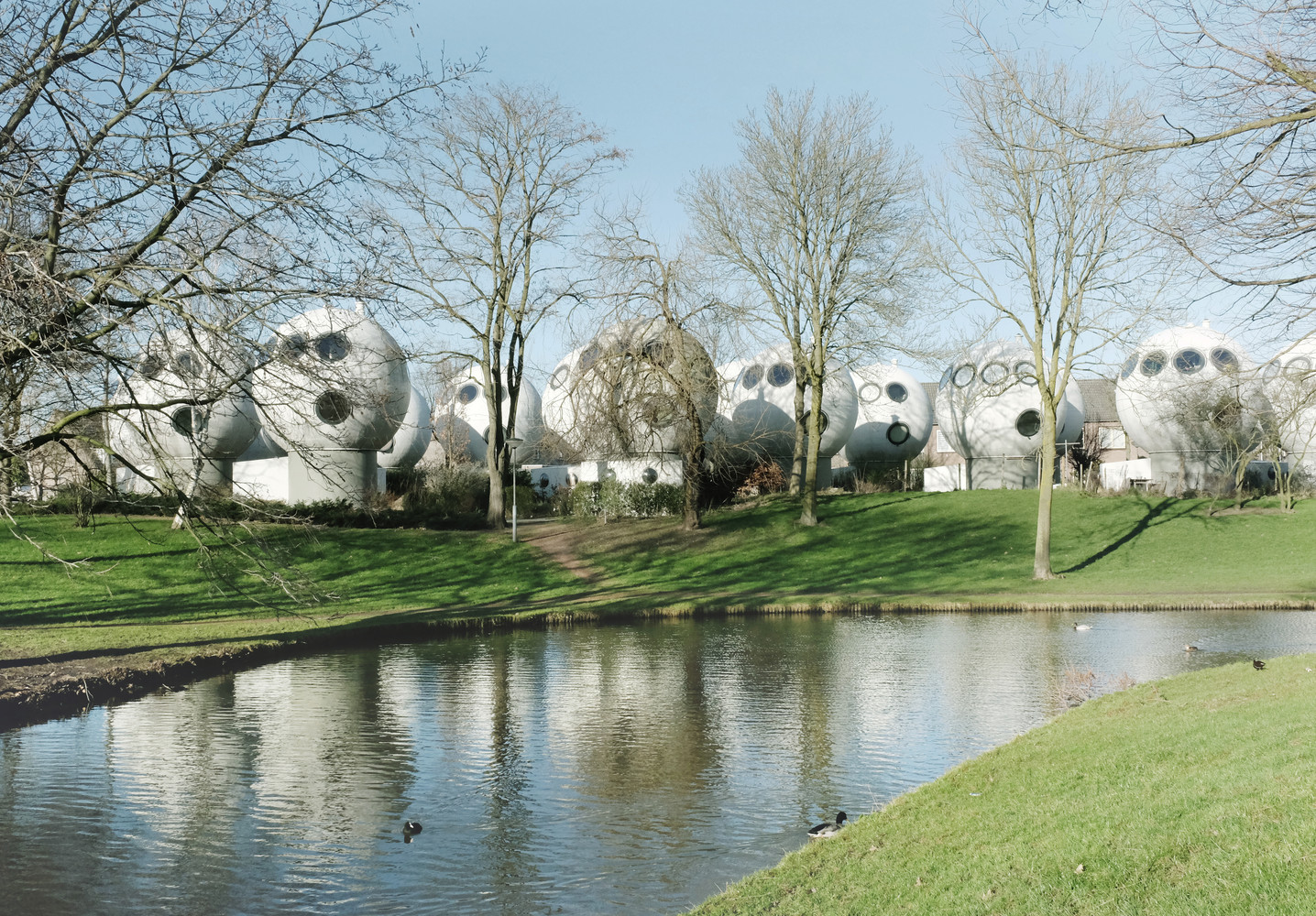
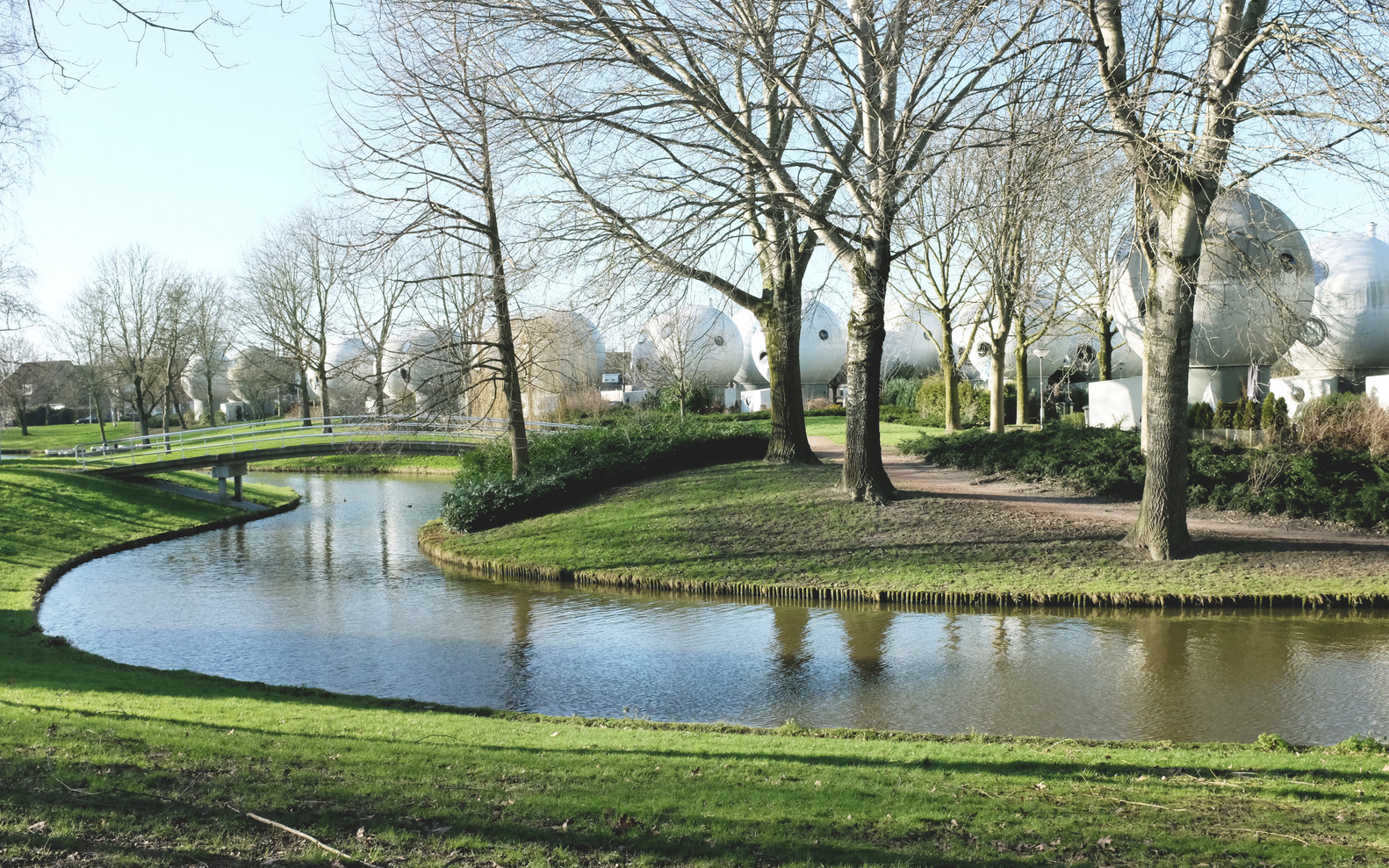
George Clarke visits the Bolwoningen to 's-Hertogenbosch


Fifty houses were designed in the late 1970 Dries par Kreij Camp.
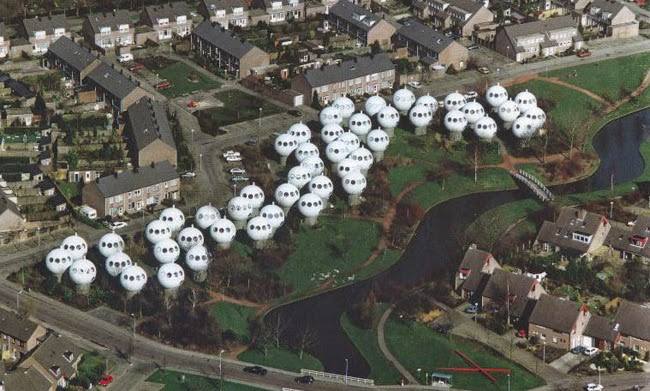
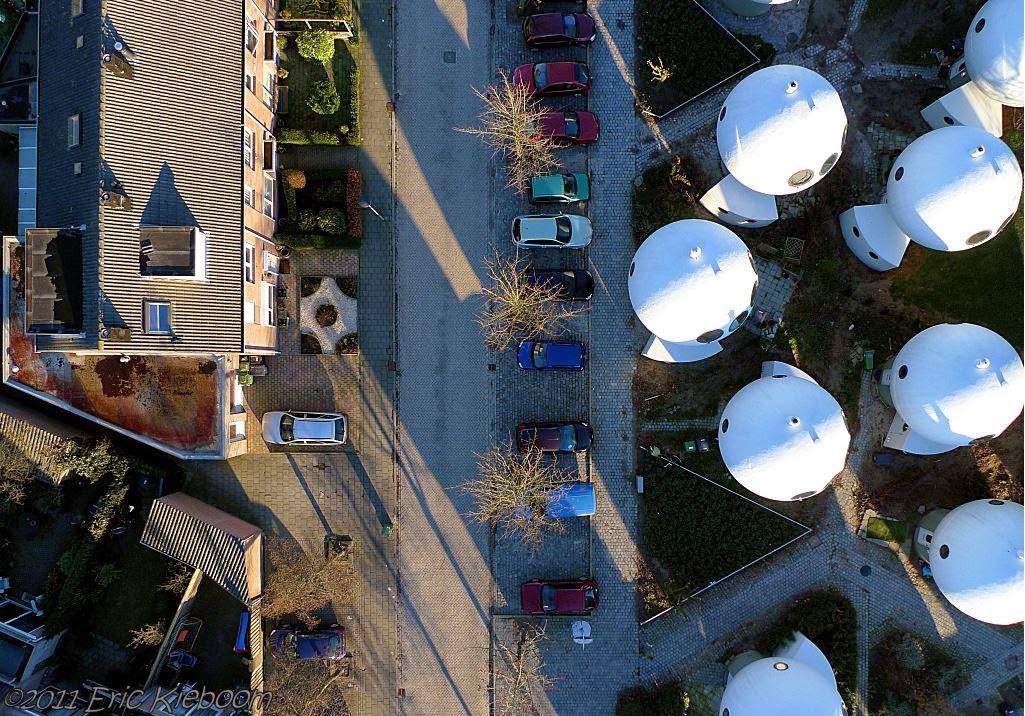
Aerial view of 'S. Hertogenbosch, Netherlands, the 27 August 2014. From Bolwoningen are the last houses that have been paid grants for experimental construction, because they were created 1968. The Bossche residential area, Maaspoort, there are fifty ball houses. These were designed by architect Dries Kreijkamp at the end of the years 1970 and built in 1984.
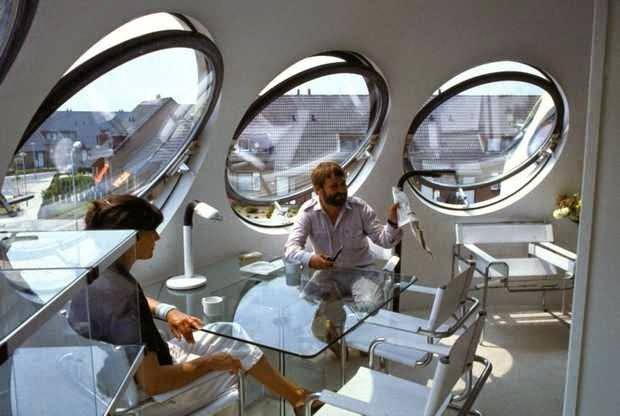
© Our Past Nowadays
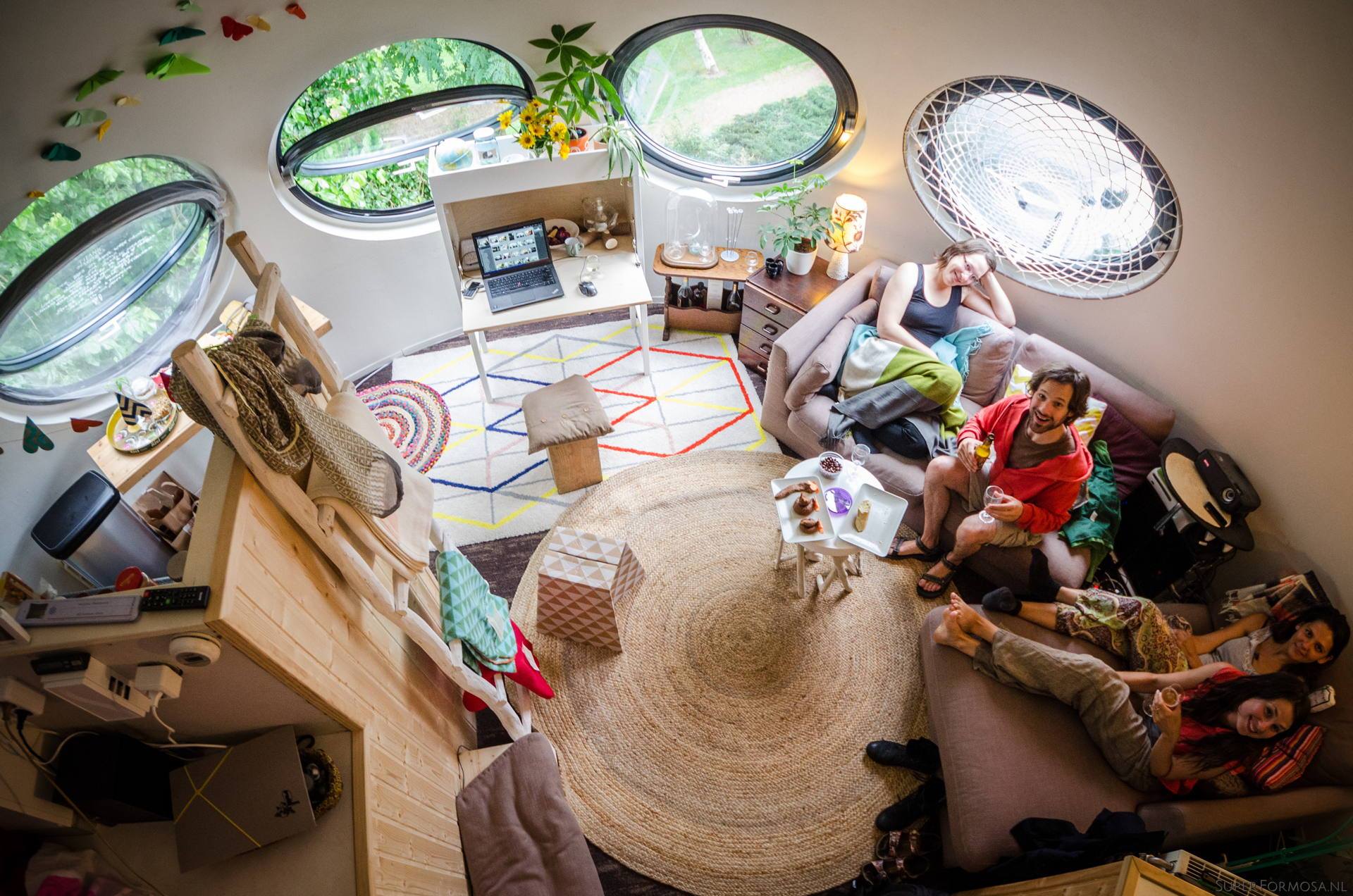
© Our Past Nowadays
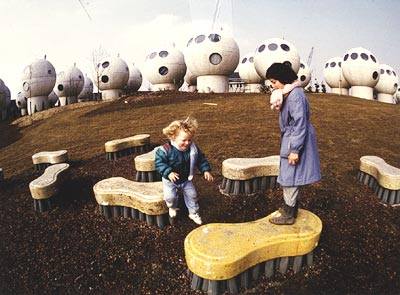
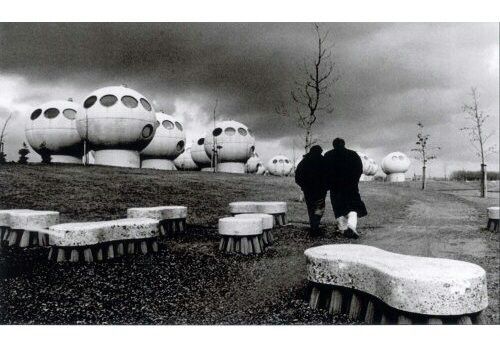


Bulb houses article, published in the architectural magazine “Nivag Review”, Aerial view of 'S




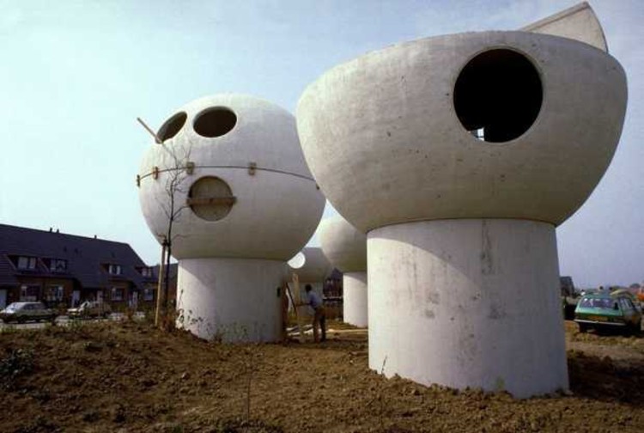
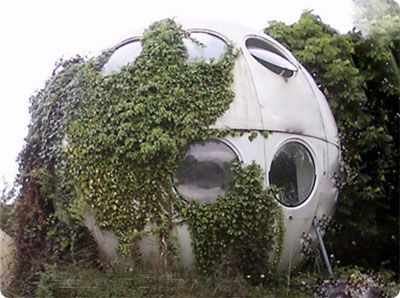
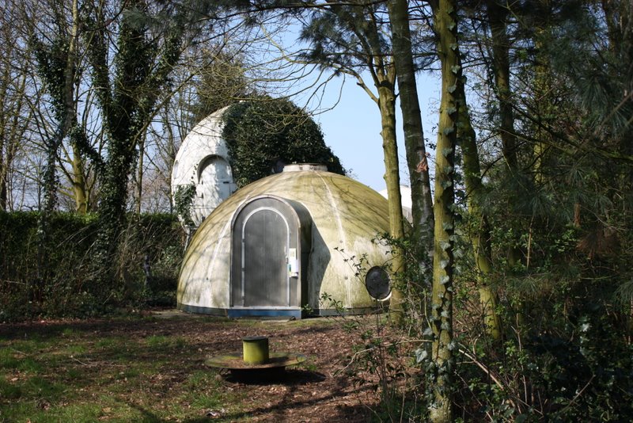

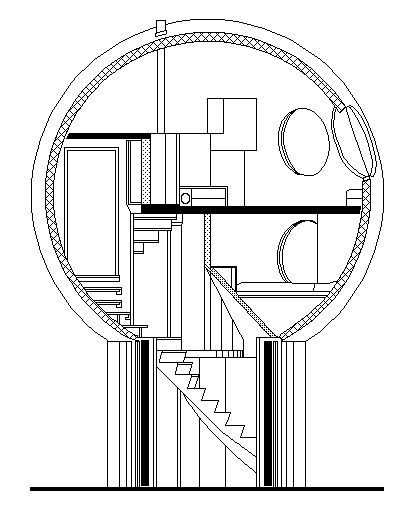
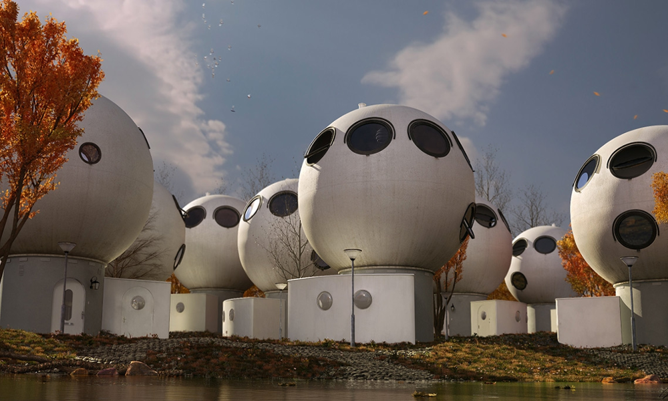
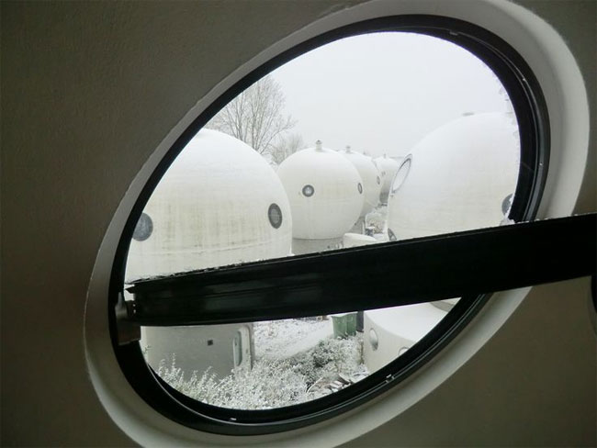

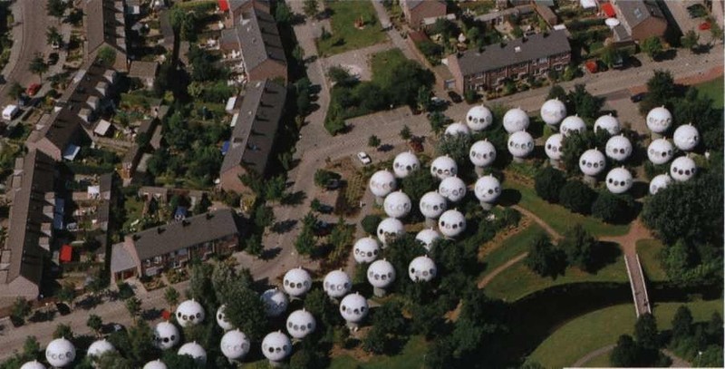
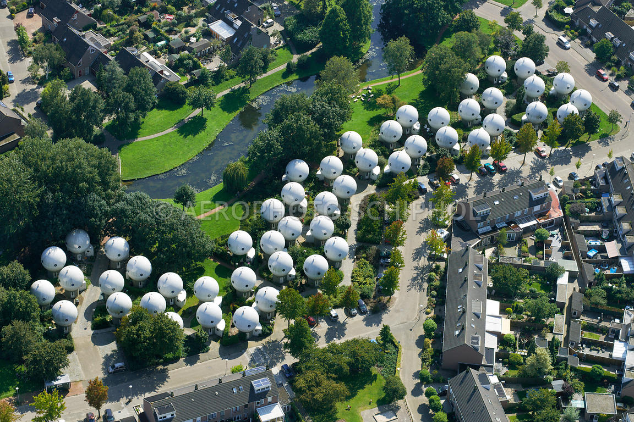
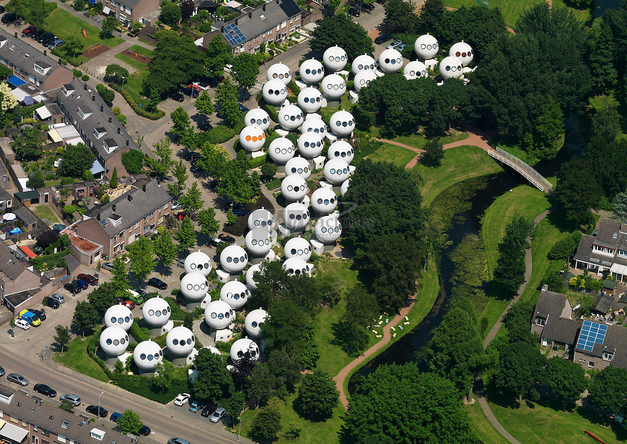


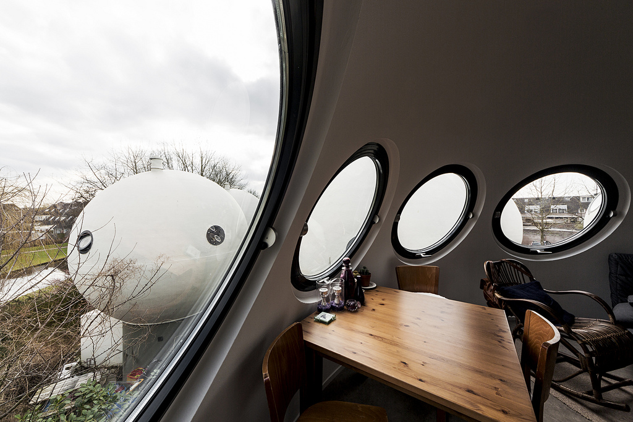
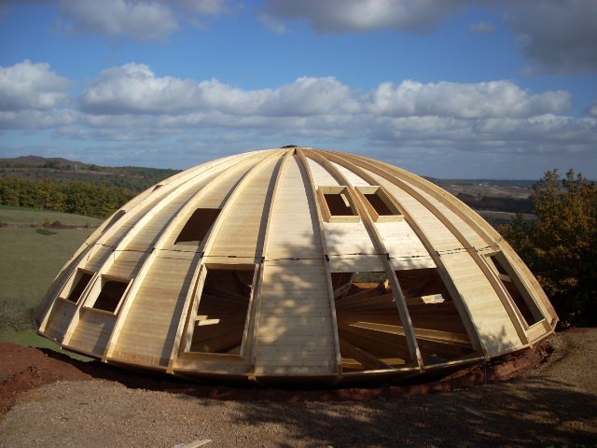
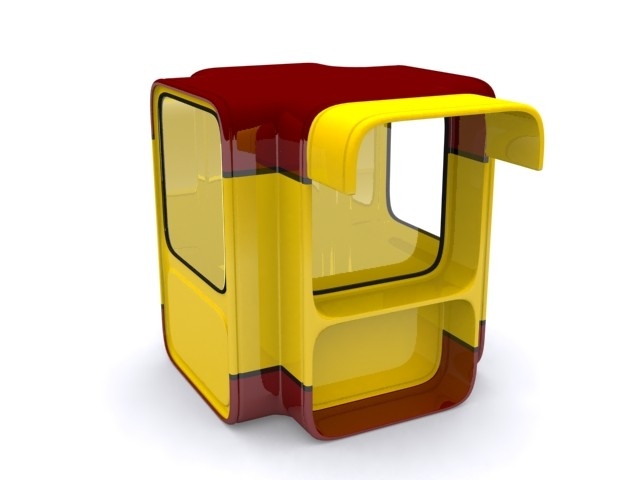
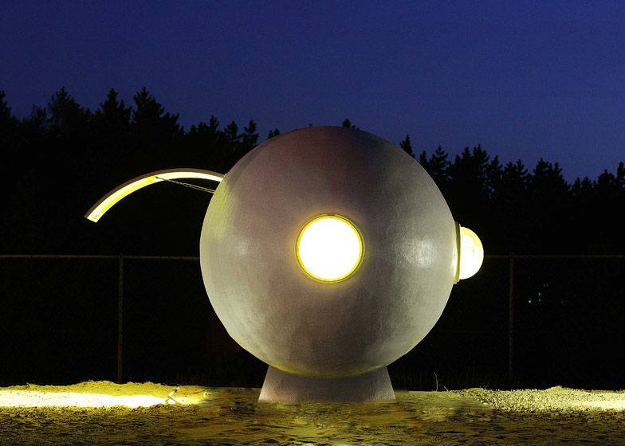
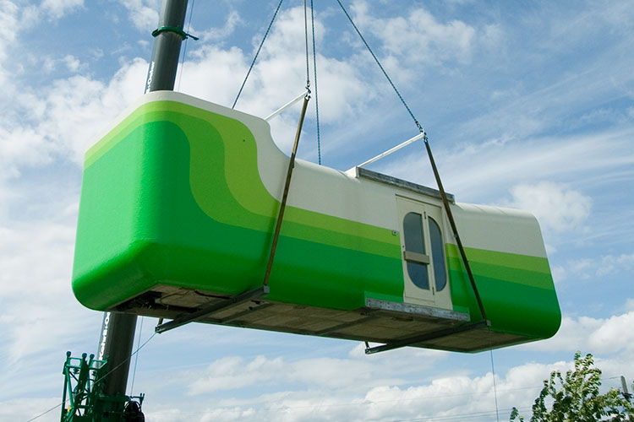
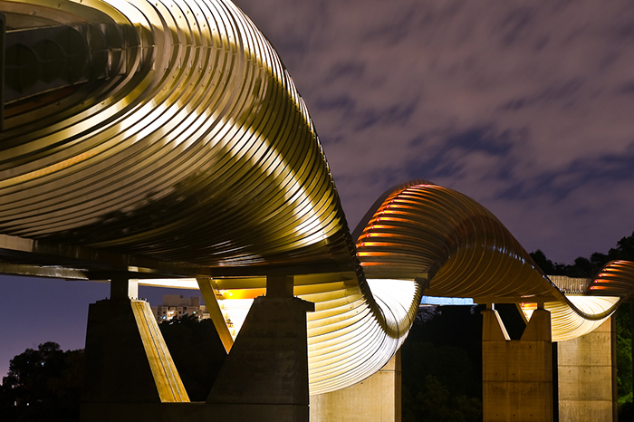
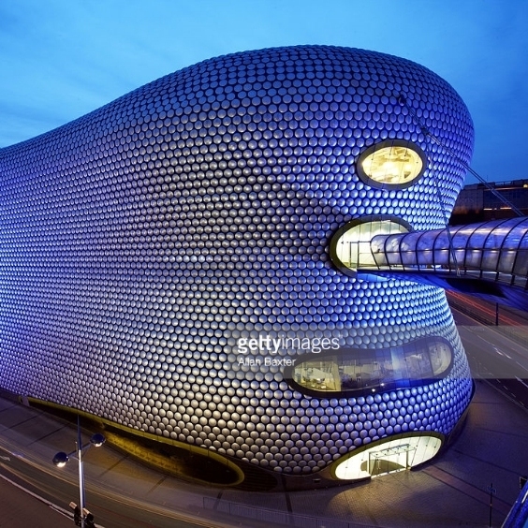
j’adore <3