Renzo Piano Tjibaou, Nouméa (1990-1998) New Caledonia
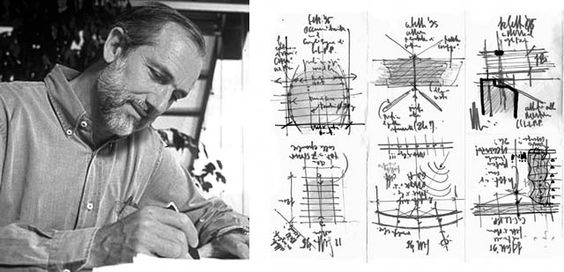
Sketch & Technical Drawings by Renzo Piano
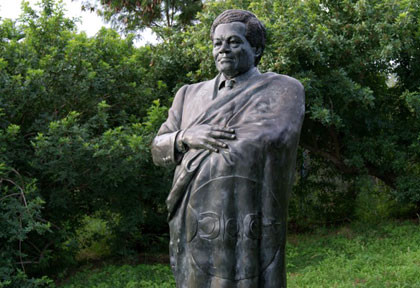 Tjibaou born Hienghène (New Caledonia) (1936 -1989) was a political figure of the Kanak nationalism in New Caledonia.
Tjibaou born Hienghène (New Caledonia) (1936 -1989) was a political figure of the Kanak nationalism in New Caledonia.
Renzo Piano, the Kanak path (doc – 52 mn) ( in French) 52 mn – 2008 – documentary by Gilles Dagneau Renzo Piano, the architect of the Pompidou Center, is at the top of his game when it decides 1990 to embark on an unusual adventure : the construction of a Cultural Centre in Noumea. Renzo Piano will borrow the Kanak way to soak up the Pacific culture that is foreign to him but who draws.
The Tjibaou cultural center is a public institution to promote Kanak culture, located between the bays of Tina and Magenta, on a peninsula on the outskirts of Nouméa, in New Caledonia. It is managed by the Agency for Development of Kanak culture (ADCK), public administrative establishment (EPCA) of State, created 1989 and transferred to New Caledonia in August 20122. A pole of development of the Kanak artistic creation and dissemination center of contemporary Kanak Culture. He says Kanak culture as a heritage, in its news and its creations. A privileged meeting place and cultural creation in New Caledonia. While giving Kanak culture place "reference culture", it raises the emergence of new practices and cultural references and common to New Caledonia. A pole of influence and international cultural exchanges.
This poly-cultural complex is therefore both a museum, a media library, a convention, a performing arts center, a center for research and creation and a landscaped park and botanical. The building, included in the Great architecture and operations planning Mitterrand, was between 1995 and 1998 according to the plans of the Italian architect Renzo Piano. His name was assigned in honor of the Kanak independence leader Jean-Marie Tjibaou, Originally this project, and who organized alongside this site the Melanesia Festival 2004.
The exact legal name of the center is Tjibaou Cultural Centre, not Kanak Cultural Centre Tjibaou Cultural Centre nor Tjibaou, this has also been the subject of an explanation by traditional leaders at the inauguration of the center in May 1998, and on this occasion, a customary ceremony was organized by the Tjibaou clan to spend the gift of their name in the center.
HIS HISTORY:
Provided for in the Matignon Accords of 1988, this center of Kanak culture was built between 1995 (the site is opened 4 March this year) and 1998 by architect Renzo Piano (whose project is selected 1991) grounds of 8 hectares transferred gratuitously to ADCK by the city of Noumea 28 November 1991. The site is part of the Great Works of the Republic committed under the presidency of François Mitterrand.
inaugurated 4 and 5 May 1998 by Prime Minister Lionel Jospin, What then signed the Nouméa Accord, then open to the public from 15 June 1998, building cost 320 million French francs, is 5,82 billion CFP francs, value 1991.
The center was completed in 1998, using green building strategies before ecological trended. Each of the ten pavilions uses a thermal chimney, and computerized wooden shutters take advantage of natural ventilation, the only method of adequate cooling in the humid climate. Daylighting is also demonstrated.
“Special edition” – 30/06/1988
History of colonization in New Caledonia.
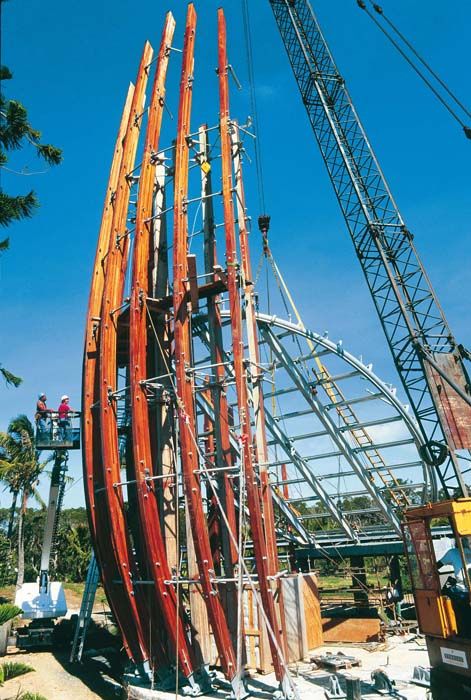 |
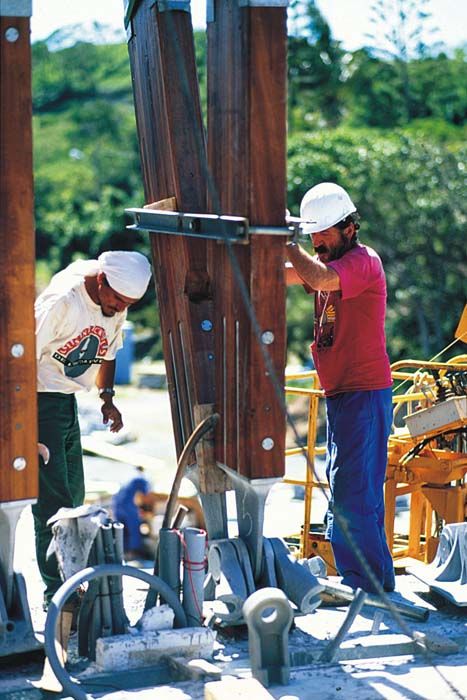 |
The Center is a group of "huts", small pavilions and wooded areas. It is located on a spit of land called the Tina Peninsula, surrounded by water on three sides. lush vegetation of the site is cut across trails and paths, among which there are "villages": Building clusters with close ties with their context, their day parole page – circular defining common open areas.
The structure and especially, New functionality huts – Caledonia have been reproduced and adapted, architecturally and socially. There are ten cabanas, three sizes, from 20 to 28m height, all interconnected by a path. In the Cultural Centre of these huts serve various functions. The first group consists of exhibition spaces, a second series of research areas huts houses, a conference room and a library. The last series of huts contain studios for music, dance, painting and sculpture.
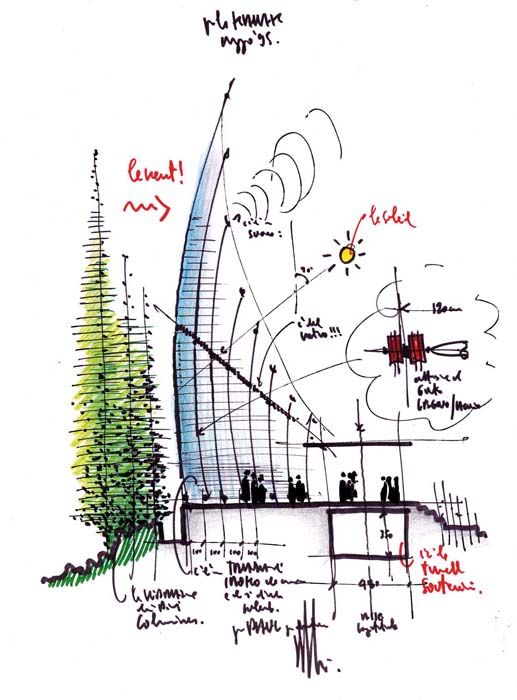
These buildings have a curved shape that refers to traditional Kanak buildings but here rather than traditional fiber woven plant, these buildings are made of ribs and wooden slats: traditional exteriors inside which all the advantages of modern technology are provided. Low maintenance, iroko wood termite-repellent has been chosen for the project. The buildings have a very effective passive ventilation system that eliminated the need’ mechanical air conditioning.
Thanks to the double exterior facade, air to flow freely between layers of wood slatted. The angling of the openings in the exterior facade has been designed to exploit the monsoon winds coming from the sea, prevailing winds. The airflow is regulated by adjustable shutters, which open when the wind is light to allow fresh air, but close when wind speeds pick up. After it was designed, This unique solution has been tested on scale models in a wind tunnel.
© Fondation Renzo Piano
The Tjibaou Cultural Center a Tribute to Kanak Culture
This model was built during the period B1 for a group case study exercise. Our case study was the cultural center Tjibaou in New – Caledonia by Renzo Piano. The other students in the group were Surrette Rochelle and Ryan Power. There was d’ Other elements in the presentation, but we have chosen to highlight our knowledge of the structure and design of the building through a carefully constructed model. The model is set to’ scale 1:50, and is near 36 “. Especially difficult was the top curvilinear design of the structure, and the creation of the correct layout for all curves intersect.
© Michel Denancé
Model of retail scale 1/10 (châtaigner, steel, resin) 2004

Model overall scale 1/200 (ramin, brass) 1999 © Michel Denancé
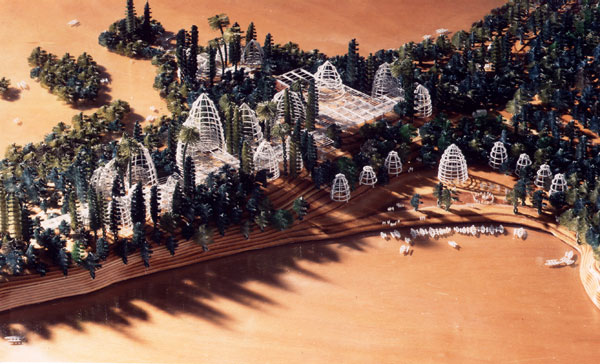
© Michel Denancé
Model Contest in scale 1 / 700th (plywood, brass) 1992
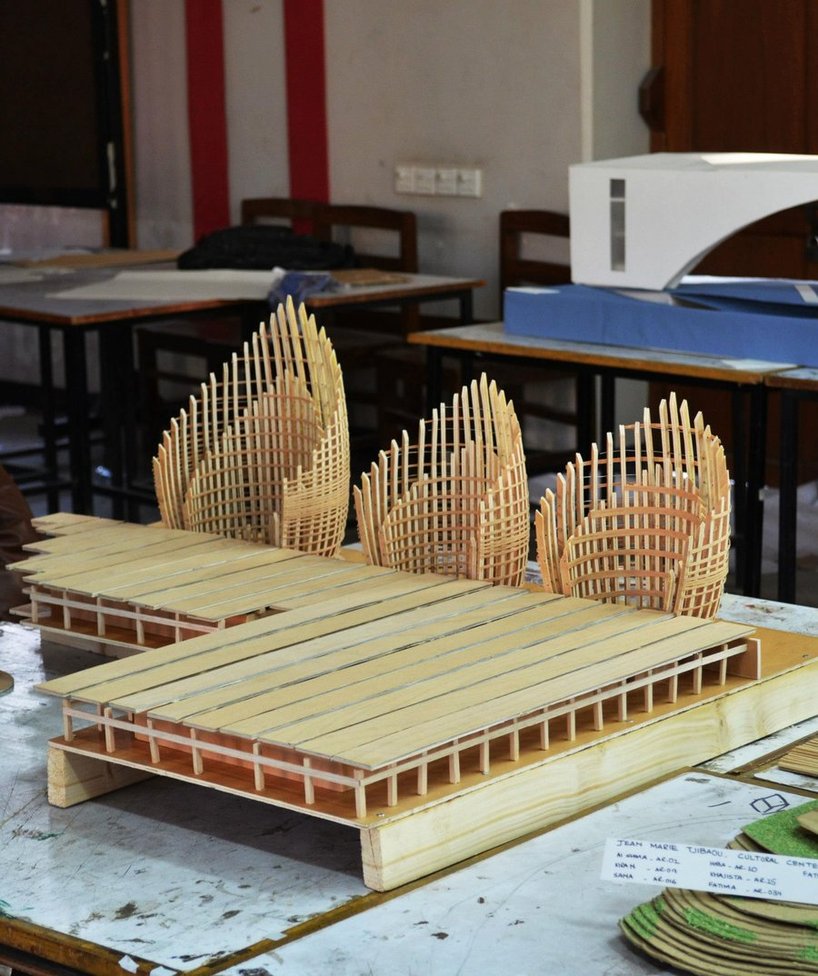
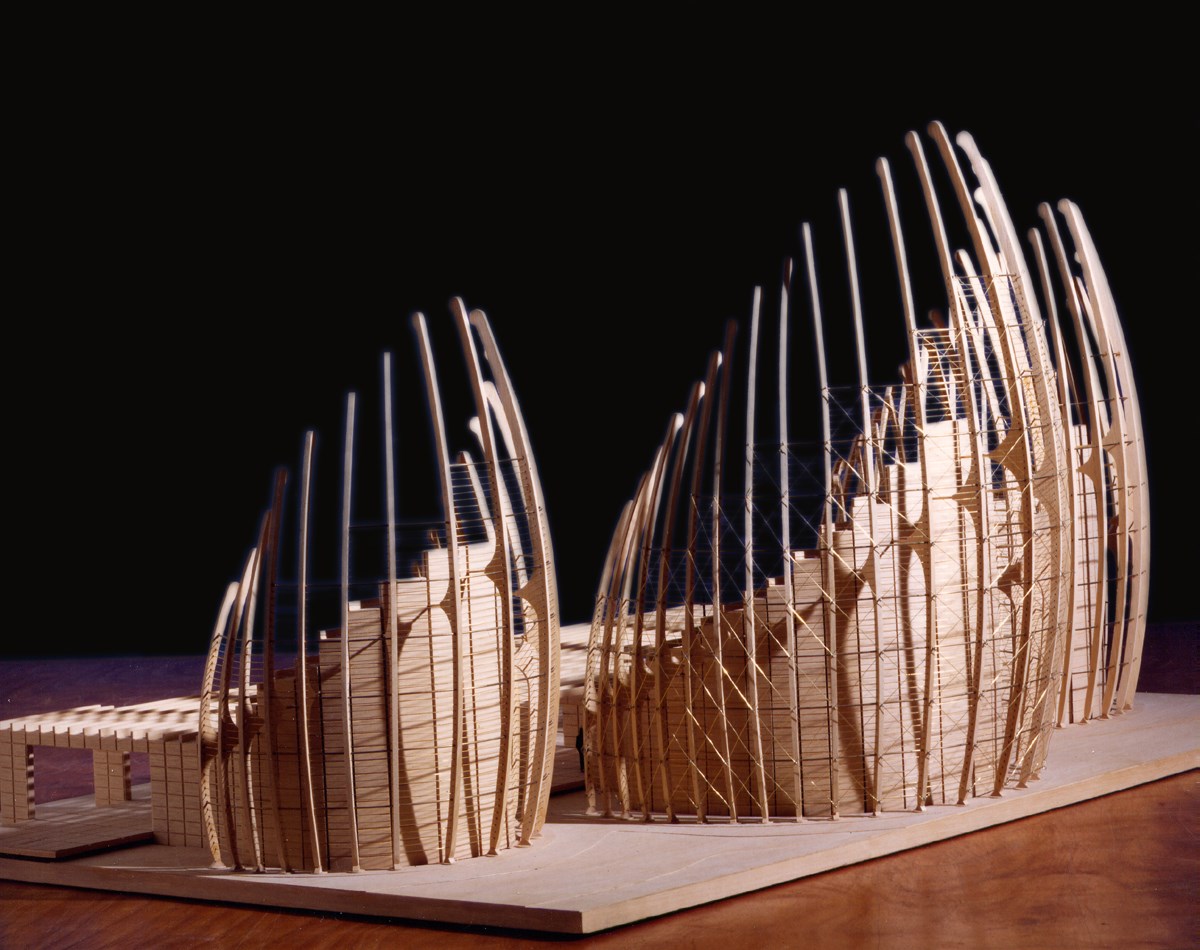
Mock-wide study 1/50 (ramin, brass) 1993
© Michel Denancé
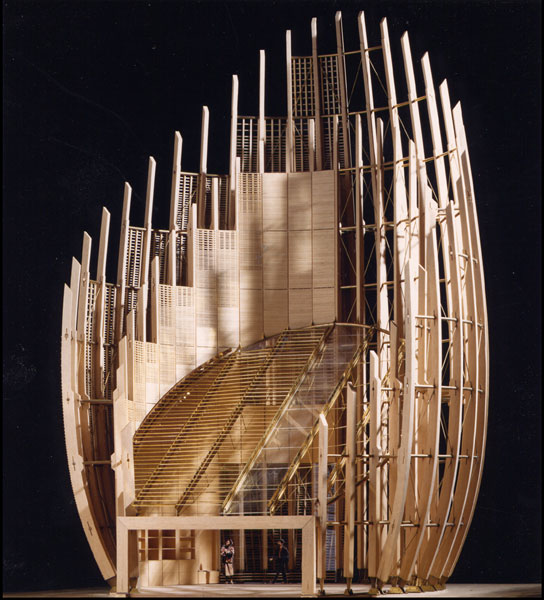
© Michel Denancé
Models of a check scale 1/20 (ramin, brass, resin) 1997-1999
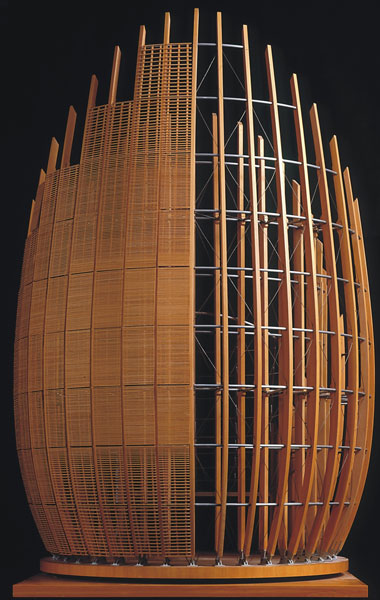
© Michel Denancé

© Michel Denancé
© Michel Denancé
JM Tjibaou Cultural Center Renzo Piano is located in New Caledonia, an island in the South Pacific about 1600 km east of Australia. The project site is on a thin peninsula near Noumea, where on the side of the bay are ten wooden crates of the building with their curved facades facing the prevailing ocean winds. Noumea has a semi-tropical climate, also regarded as "tropical oceanic.(Temperatures range from a minimum of Winter 65 degrees Fahrenheit to a maximum Summer 93 Fahrenheit).
In such a hot and humid climate, the incorporation of effective passive cooling systems can be achieved through ventilation, microclimate and shading devices, to provide cool air for cooling the body and for cooling the building. Was designed with a strong focus on the objective of using natural ventilation. In terms of its location on the site, to obtain a maximum ventilation, the project is located on a hill, where most of the wind is received, south facing prevailing wind.
With fewer trees on this side of the island, the wind is able to access the building easily as natural ventilation. On the other hand, large trees are planted along the east side and the west as a way to “funnel” the wind in the center. Ventilation acts as a method of passive cooling, Moreover, the hot and humid air on site is also cooled by the surrounding water. Due to differences in temperature between land and water, fresh sea breezes are generated during the day and land breezes at night. In addition, the building is elevated above the sea level, and the steep slope on the south side, in the direction of the prevailing wind, has a cooling effect on the wind as it moves to the slope of the water to land.
Two principles are used for natural ventilation in the design of the cultural center: ventilation stack and ventilation because of the wind. There is a significant difference between the inner and outer temperatures of the island; Therefore, a desired ventilation rate can be achieved by increasing the vertical distance between the input and the output of the building. The air circulates freely between the two layers of laminated wood. The double skin system brings the air downwardly into the vessel or guiding convection currents and out of the case. The outer shell desired encourages convection currents through its orientation and spacing of the wooden sheath. The inner skin of the building is a series of horizontal strips to the base and below the roof. Louvers are fixed on the top open to maintain pressure equilibrium between the inside and outside, which prevents the wind to lift the roof. The lower louvers are controlled for ventilation depending on direction and intensity of the wind. In addition, the fins act as shading devices that control solar access in the building.
 Drawing – Longitudinal section
Drawing – Longitudinal section





Meeting of National Museums-Grand Palais.

Tjibaou Cultural Center, Development Agency of the Kanak Culture – ADCK-CCT Architecture directed by Renzo Piano 1995 , Nouméa (2015) New Caledonia.

Visit of the Tjibaou Center with the scenographers..
EXPOSITION Coloniale KIDS 1931 a film of Alexander Rosada.
Colonial exhibition 1931. In this Alexandre Rosada movie takes us at the Colonial Exhibition 1931 when a hundred Kanak of New Caledonia had been sent to Paris to present the culture of their country, who was very misunderstood, at the time But Kanaks Heads, men and women of the Mainland and the islands that made up this cultural expedition, were deceived about the purpose of the journey by an unscrupulous businessman, and the Kanaks were exhibited and humiliated as “wild animals” the Bois de Boulogne acclimatization Garden, in Paris. In the film 13 minutes the author explains this deception, and this deception, with historians like Joël Dauphiné, but also former colonial, Witnesses in France, who have seen this time Kanak. Author travels to Germany, Frankfurt and find places where Kanak were also “exhibited” to the public through the circus company Hagenbeck which opens its archives & photos. Alexandre Rosada leads a reflection on otherness and racist representations with historian Pierre Miquel internationallement known and with Pascal Blanchard of Achac.
Jean-Marie Tjibaou Cultural Center Renzo Piano in New Caledonia, Architecture College at the University of Arizona.
DAAC II – Jean-Marie Tjibaou Centre – 3D


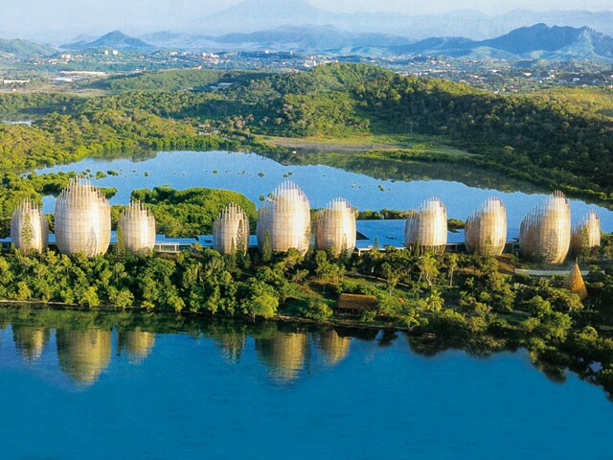
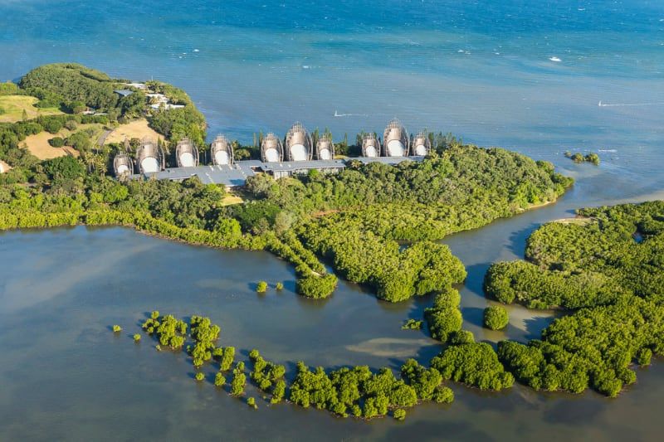
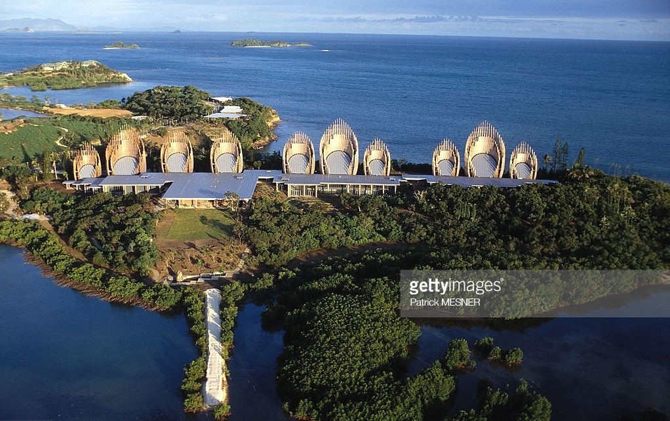

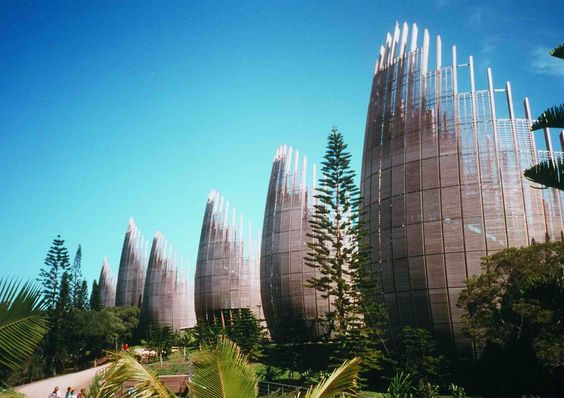
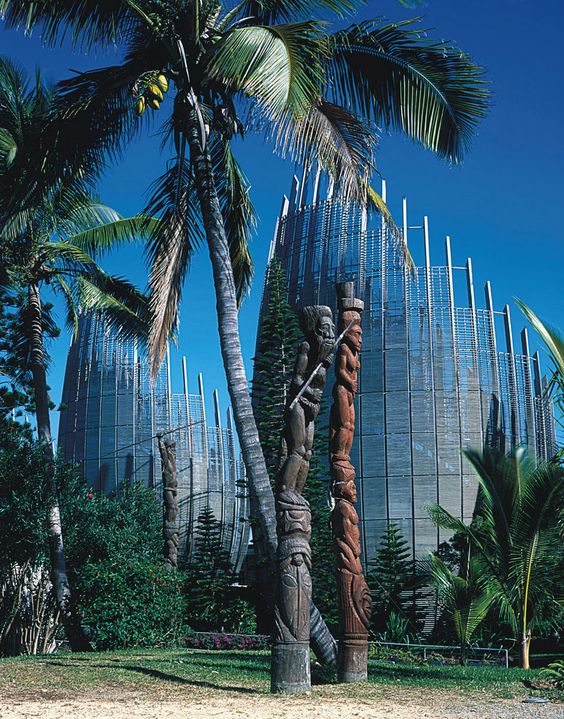



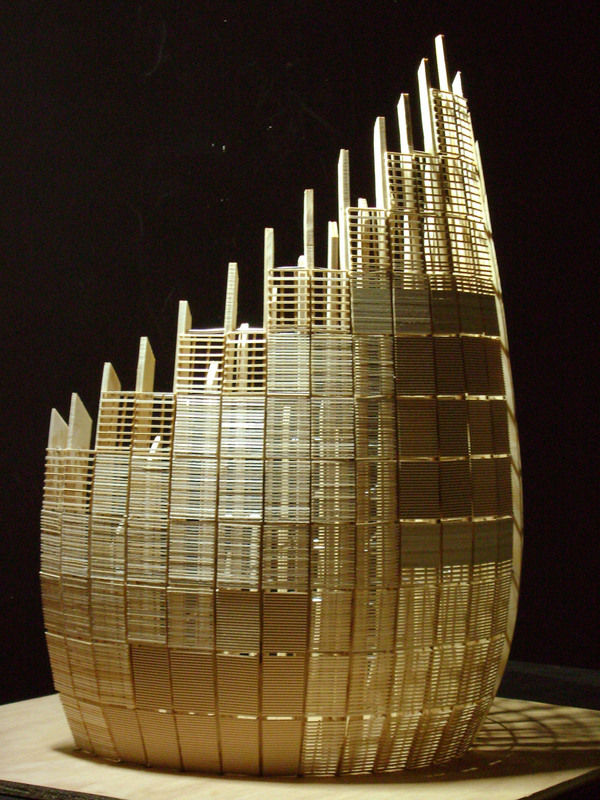
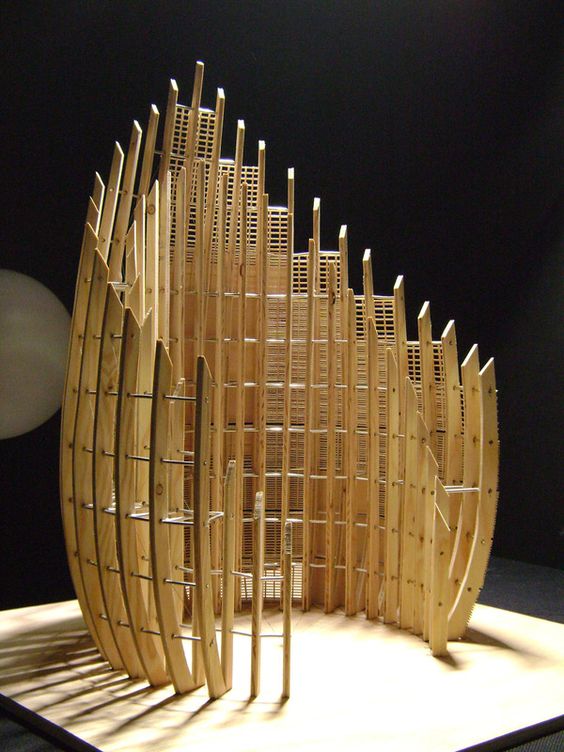
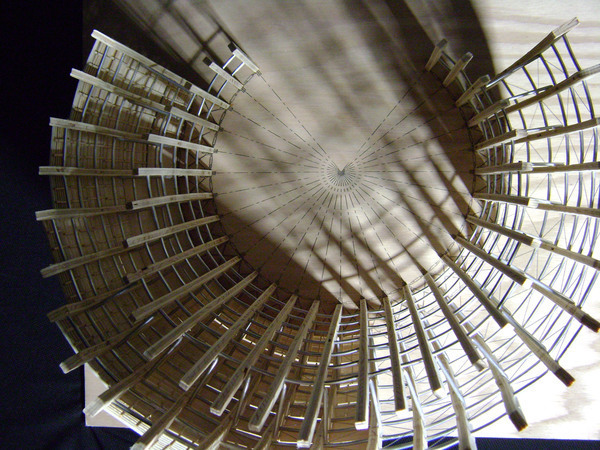


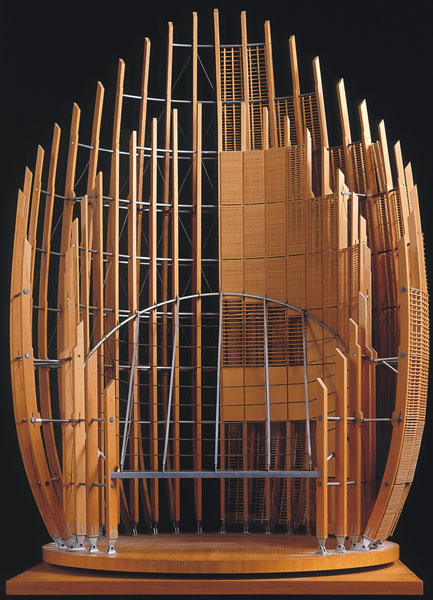
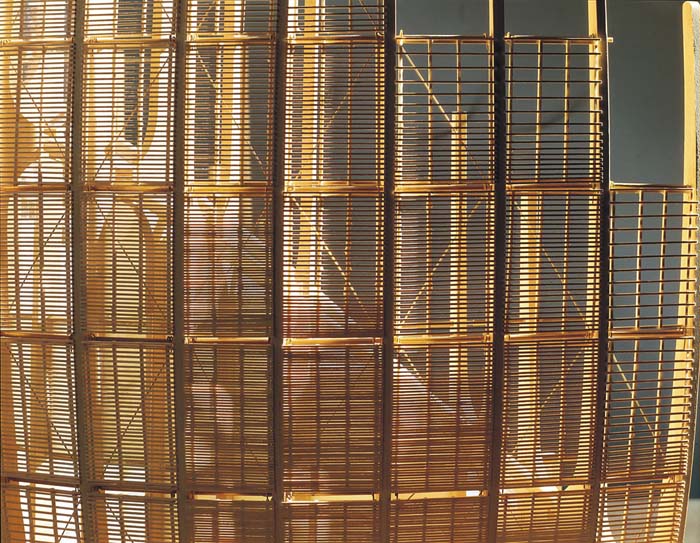
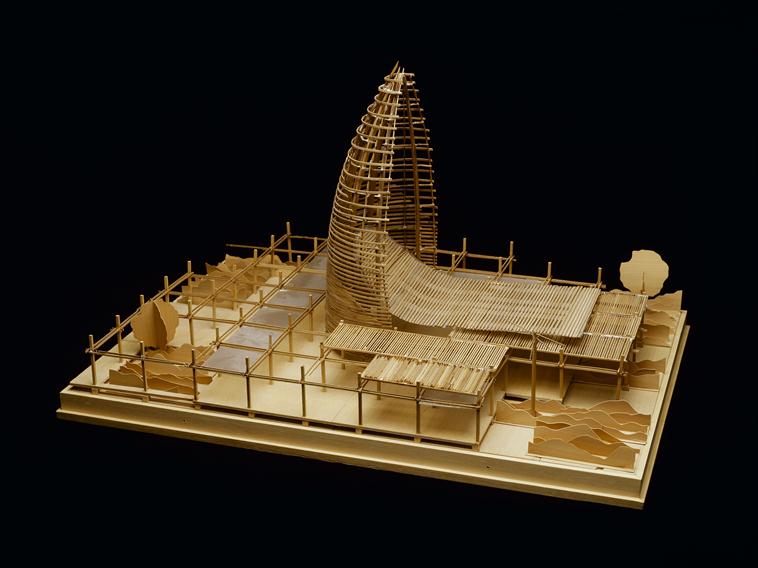
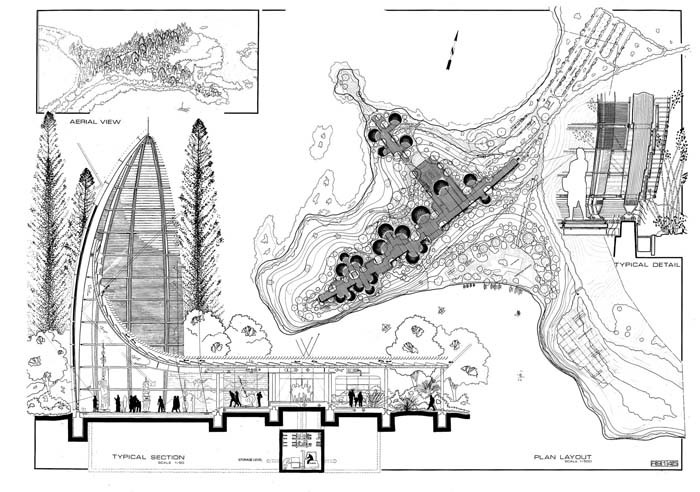
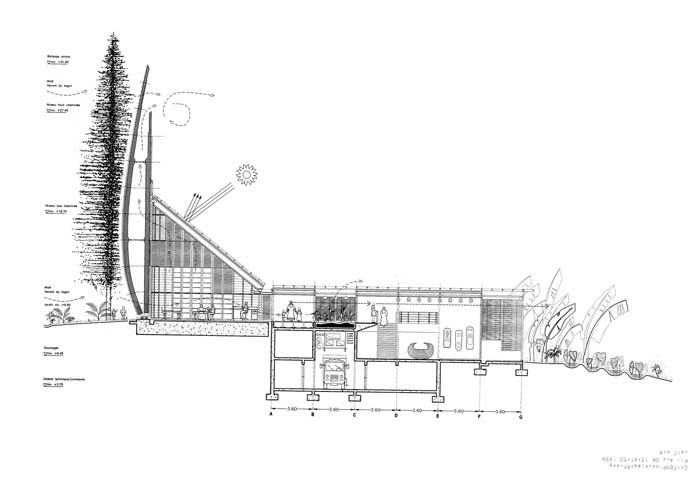
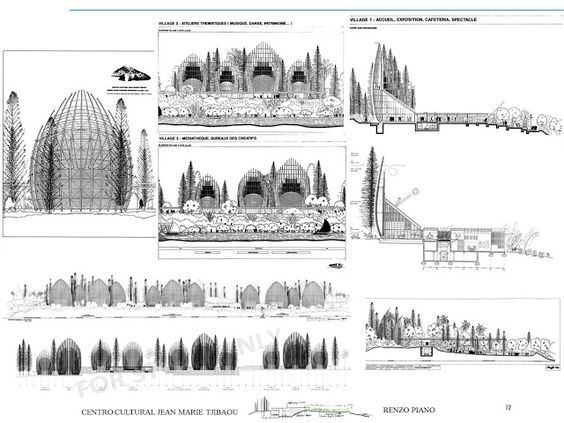

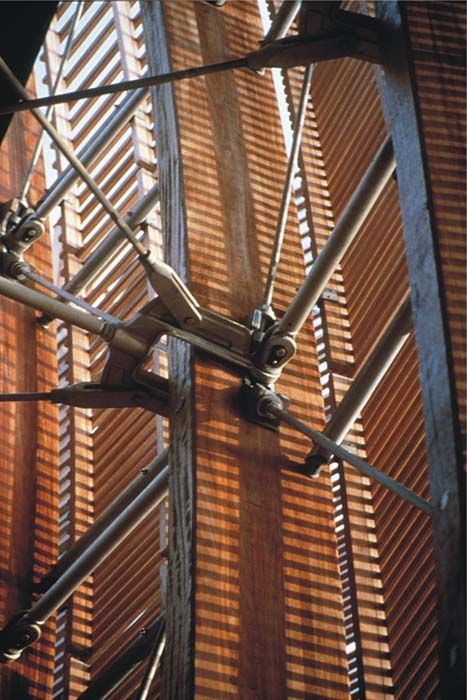
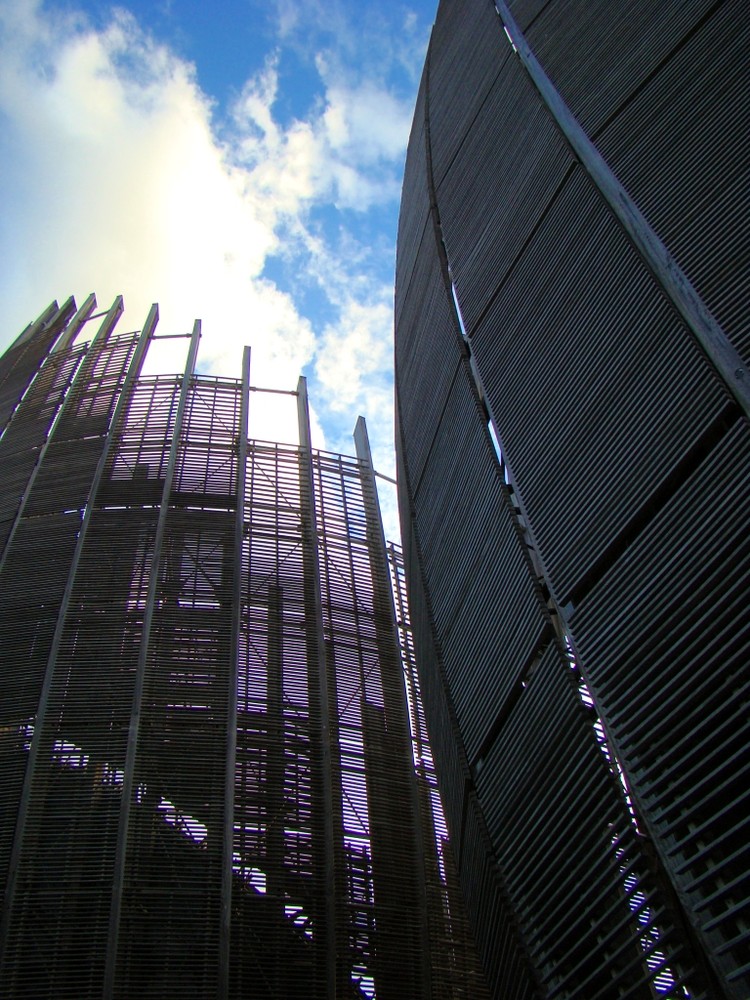
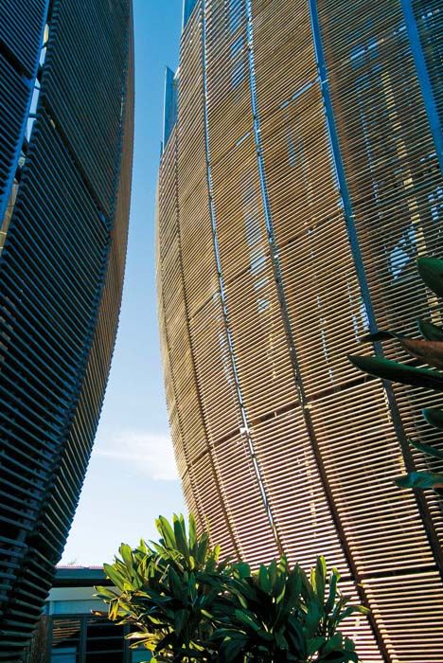

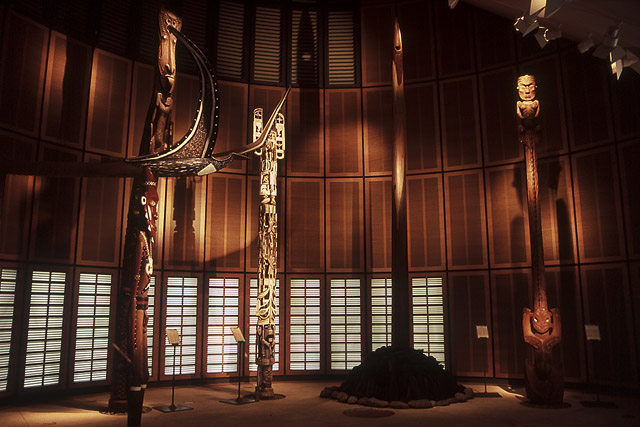
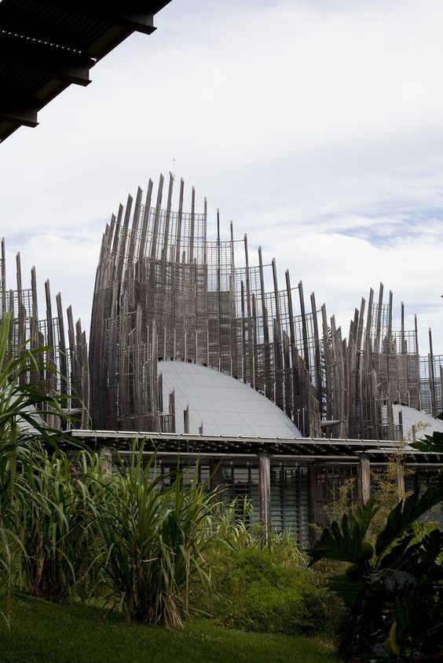

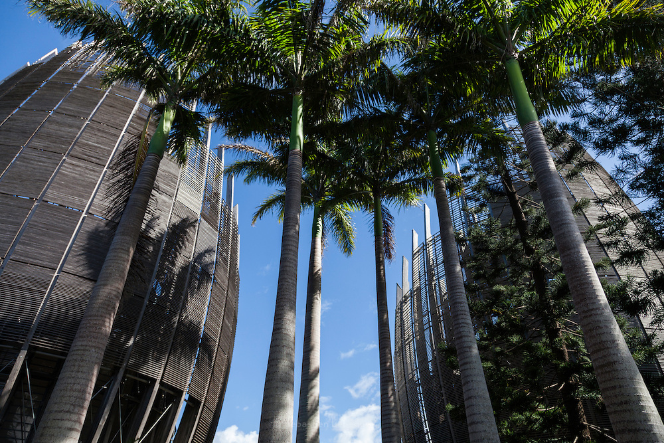
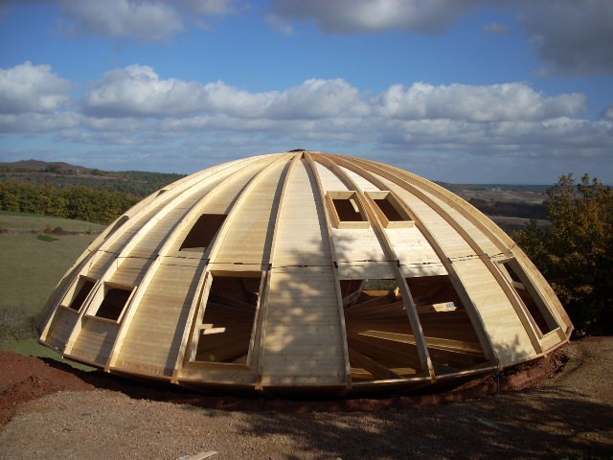
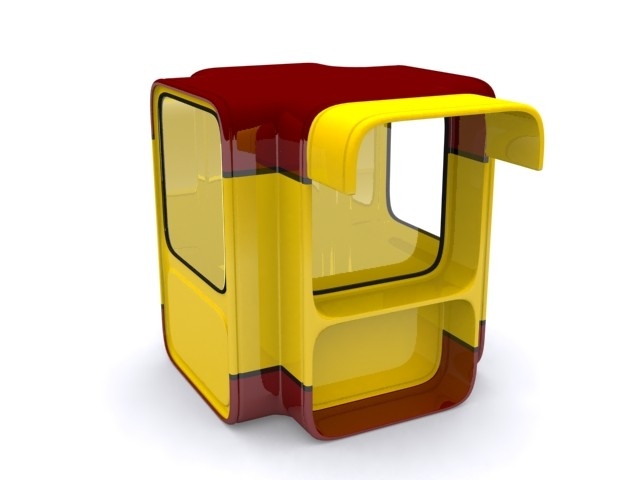
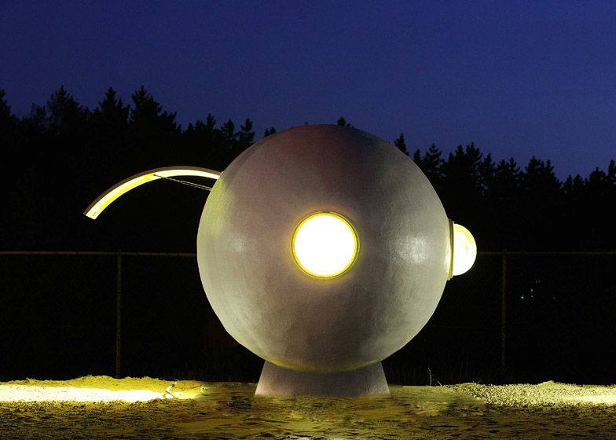
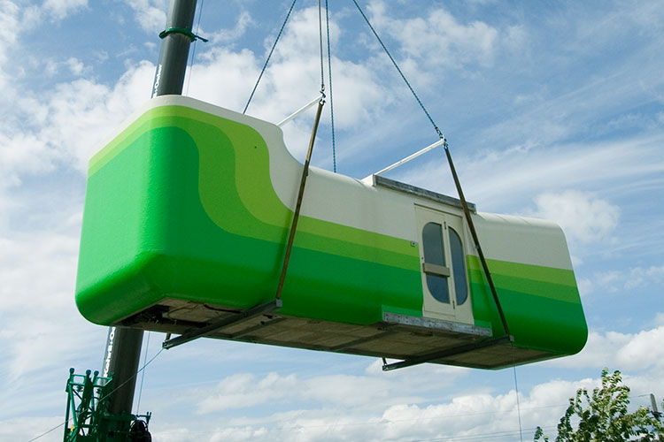
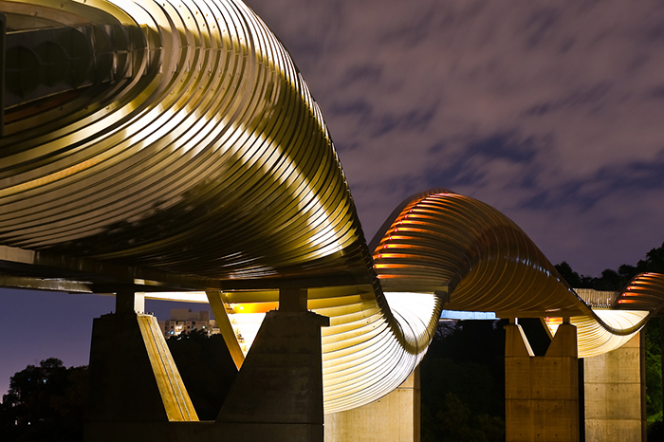
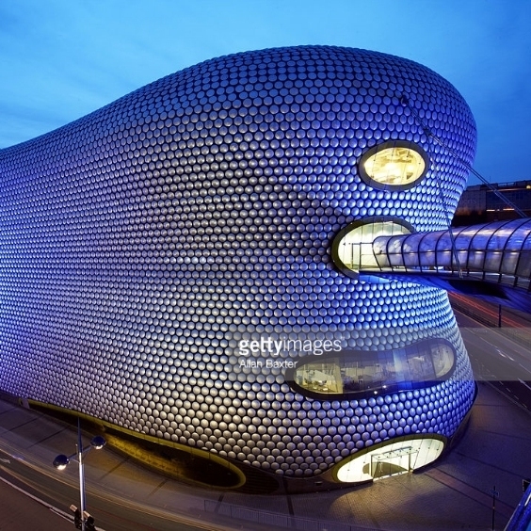
THE NEED VERY BUENO.ESTARIA CAD.GRACIAS PLANES