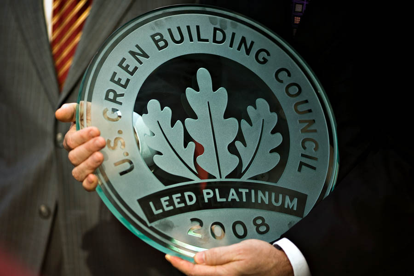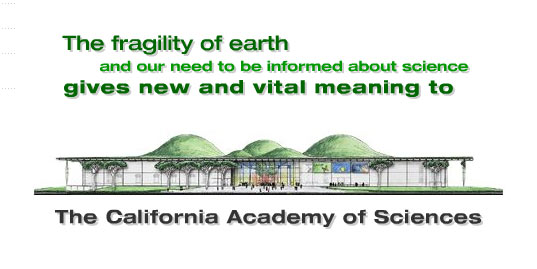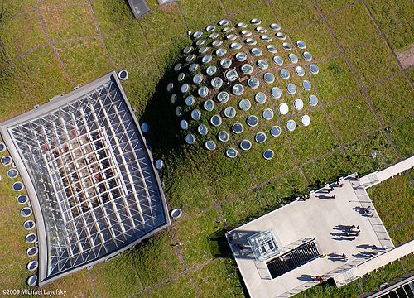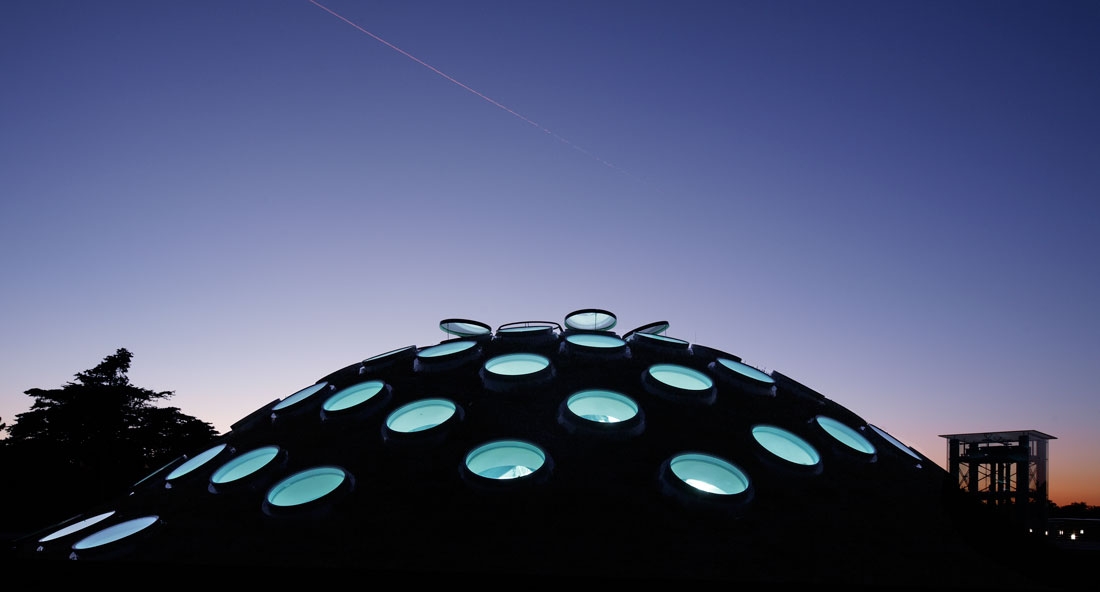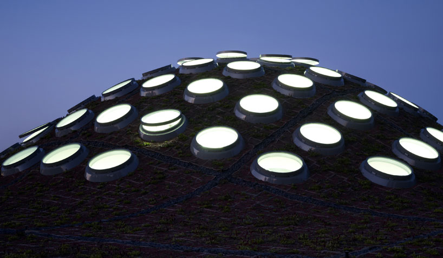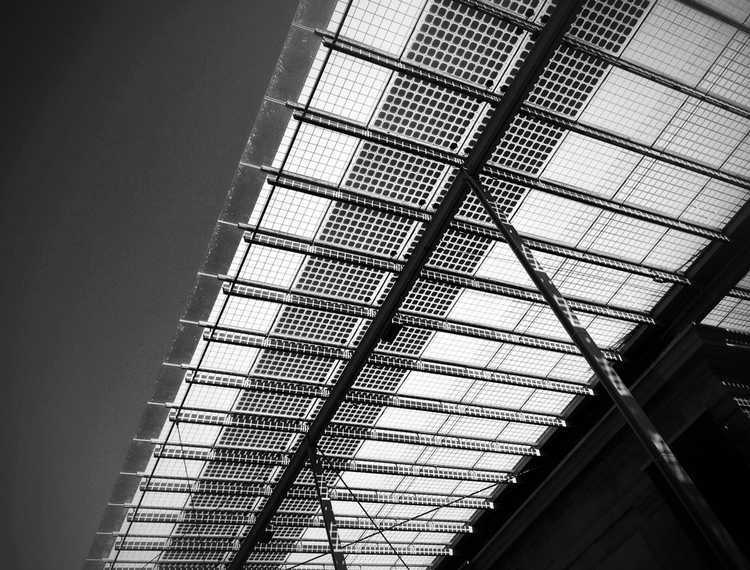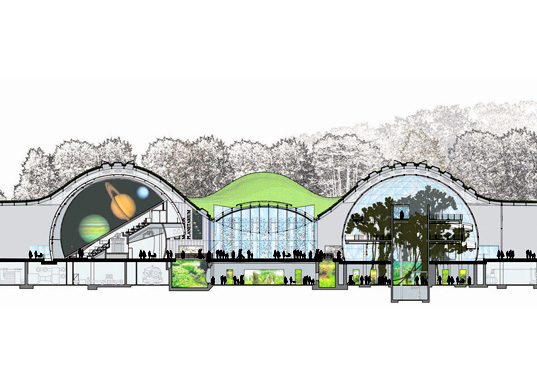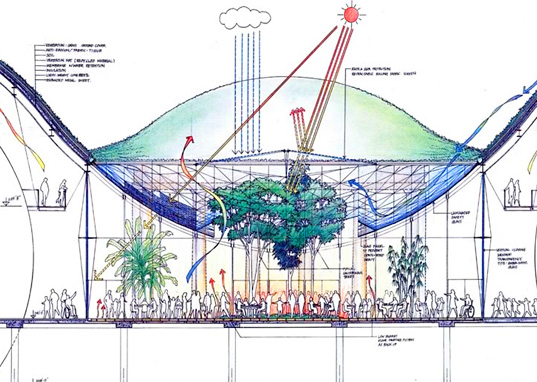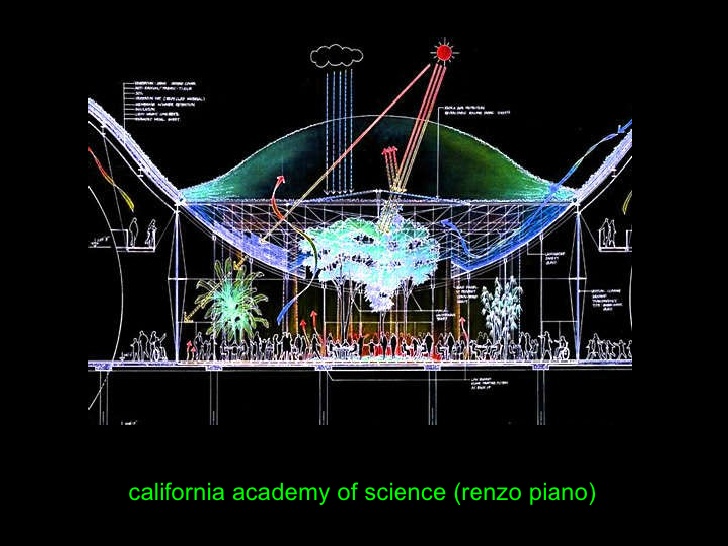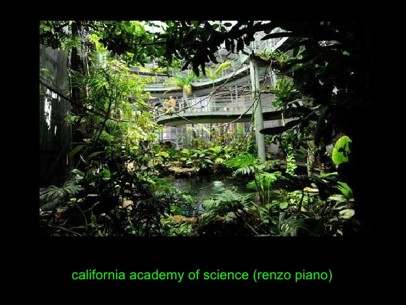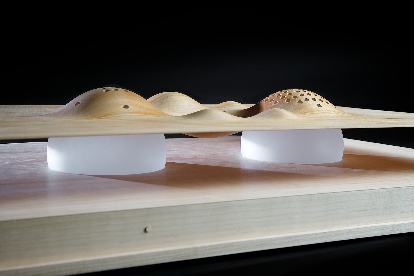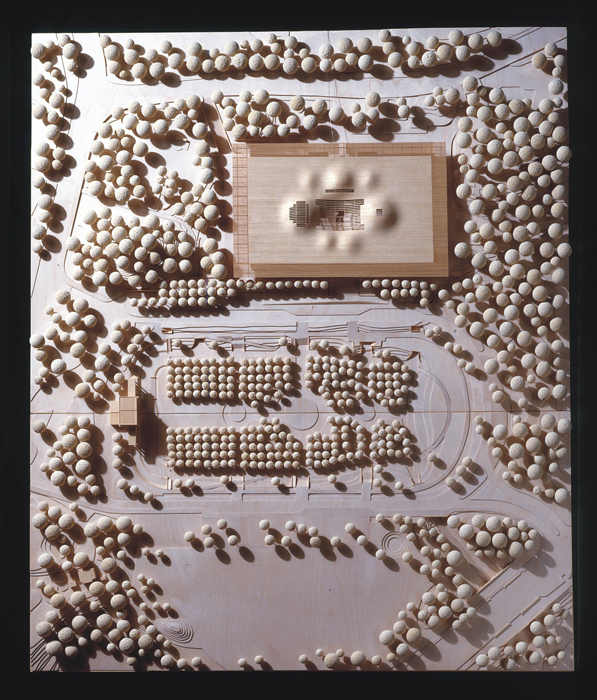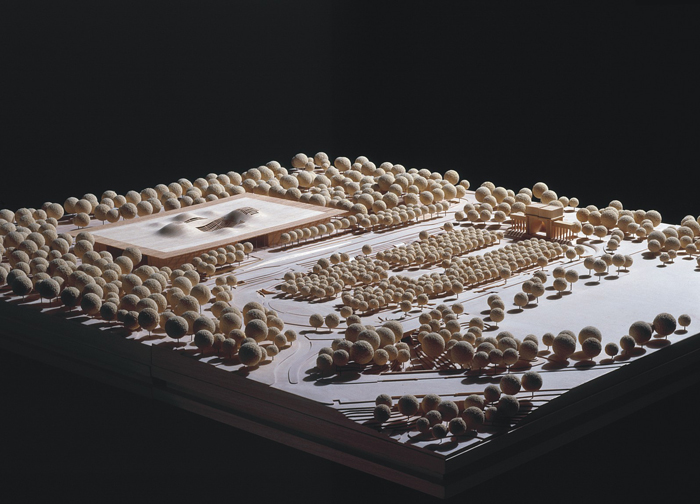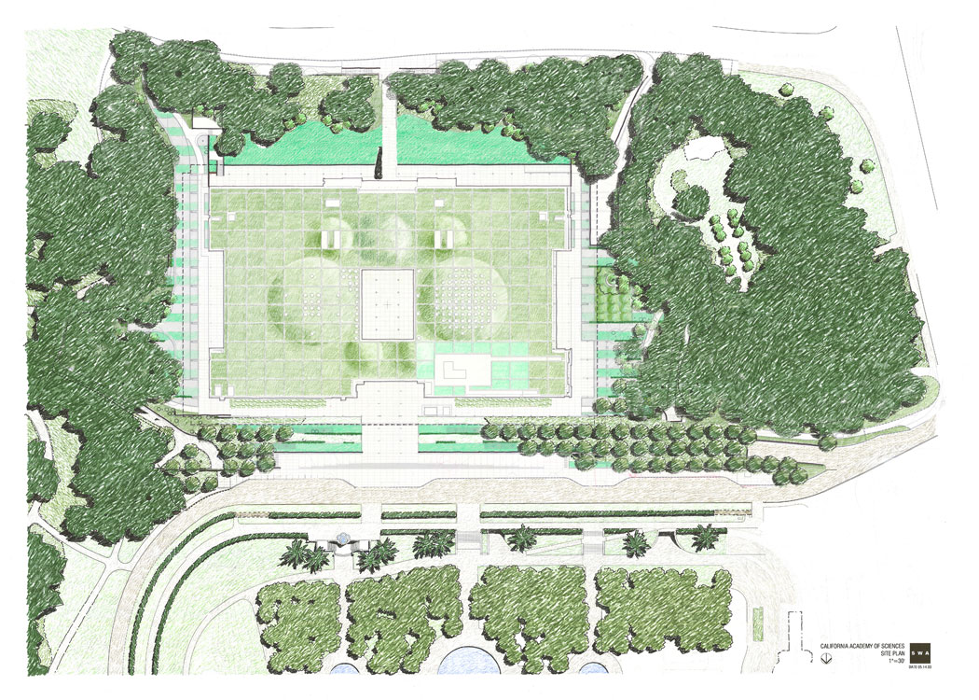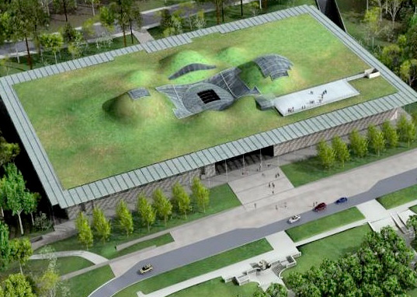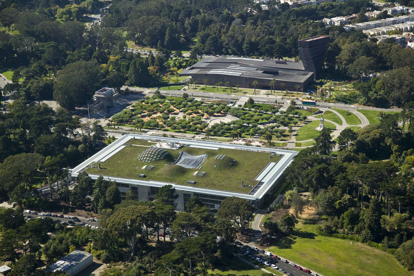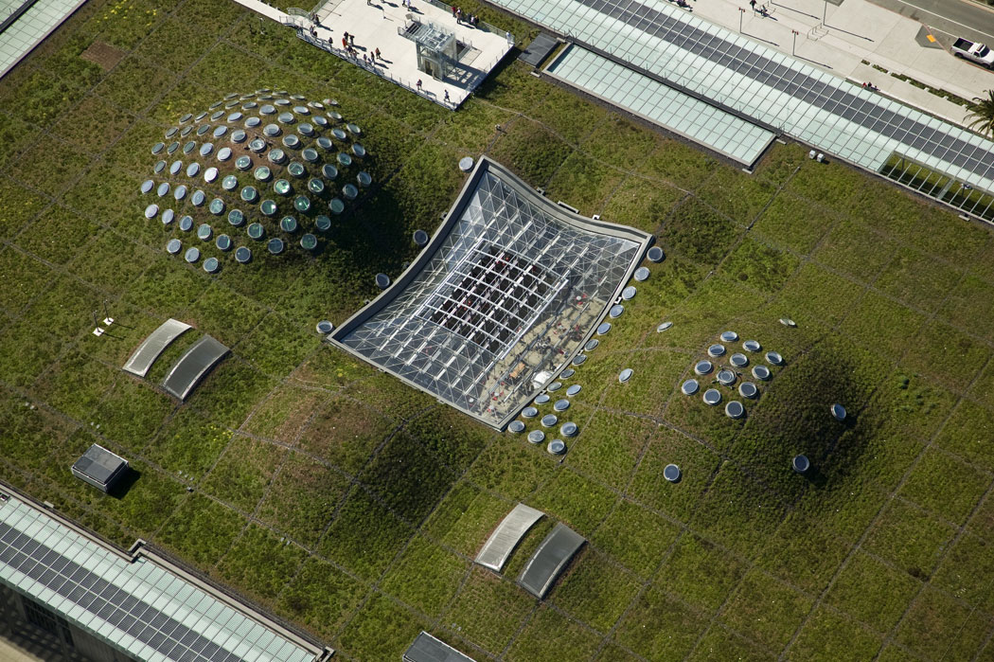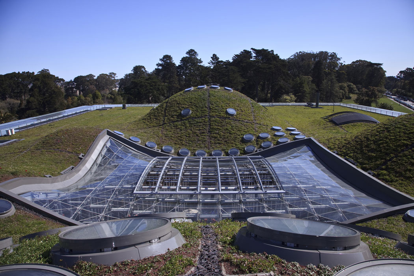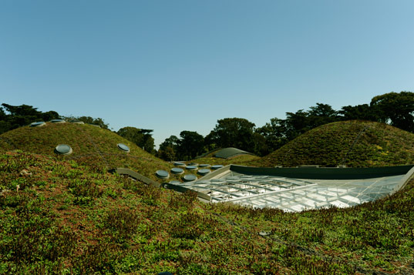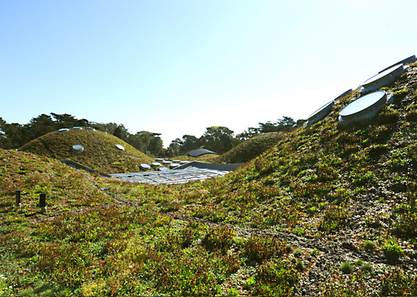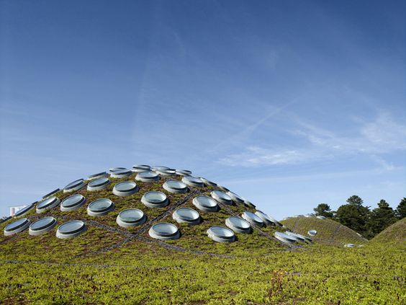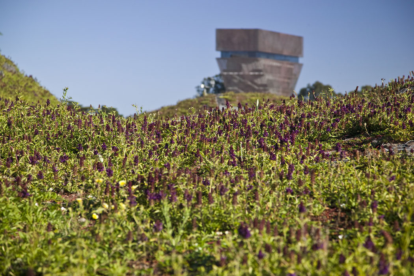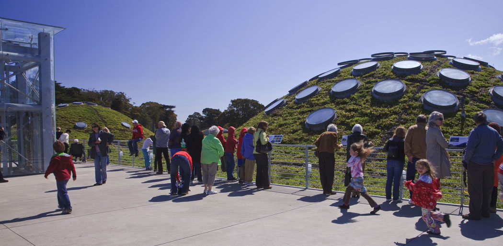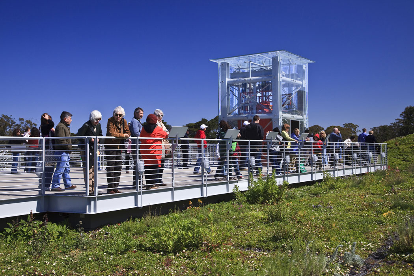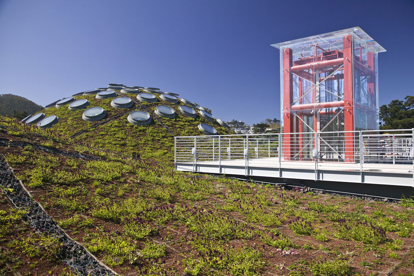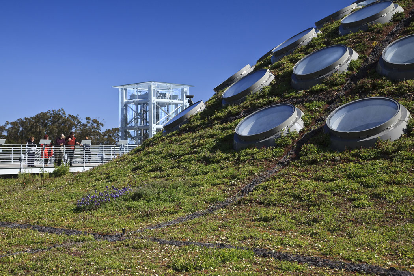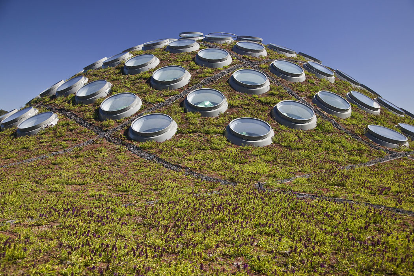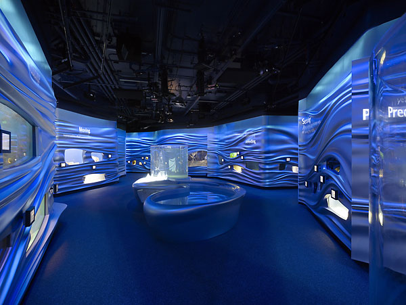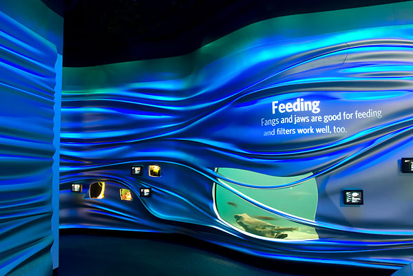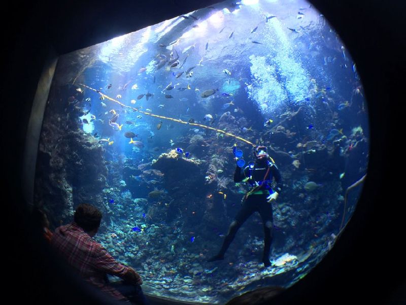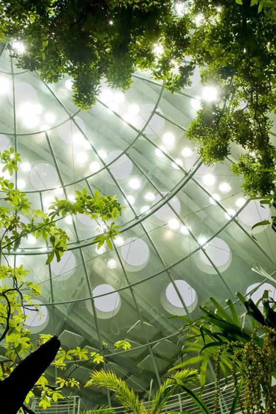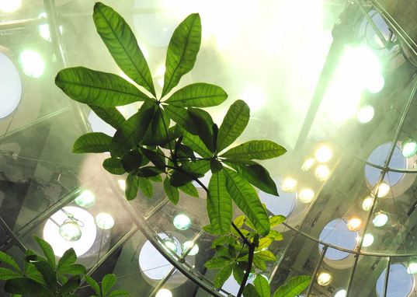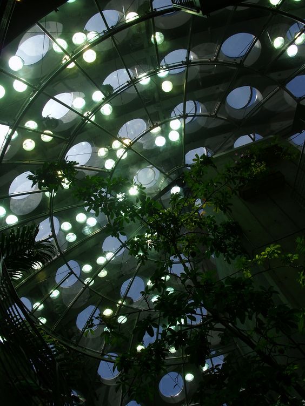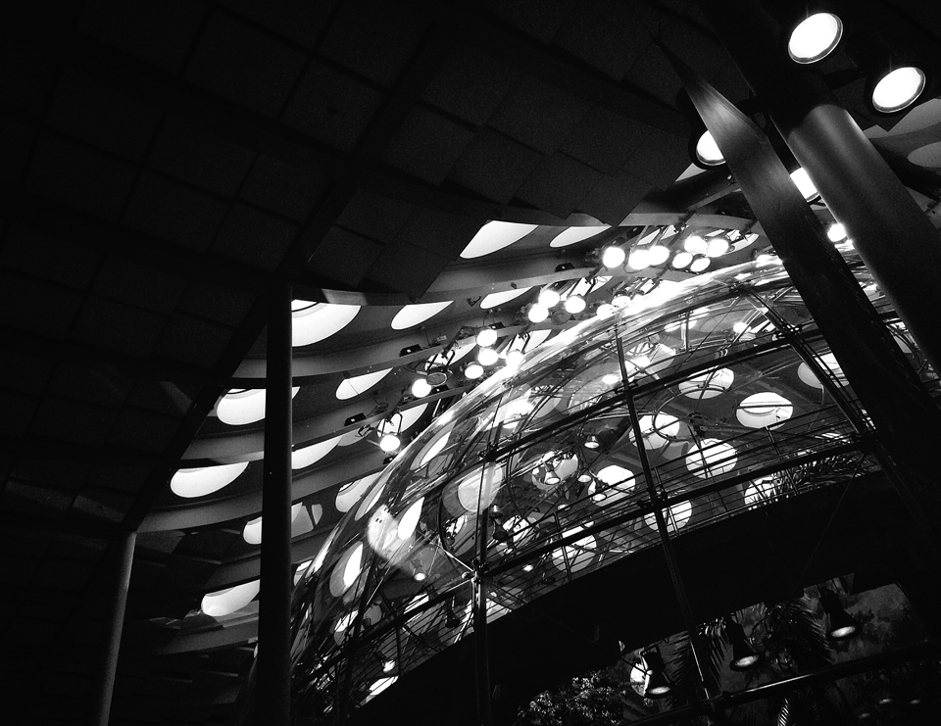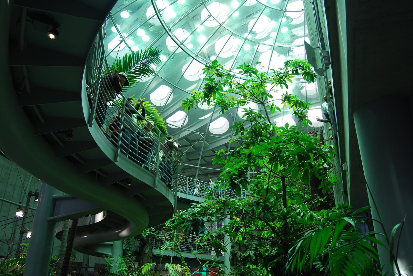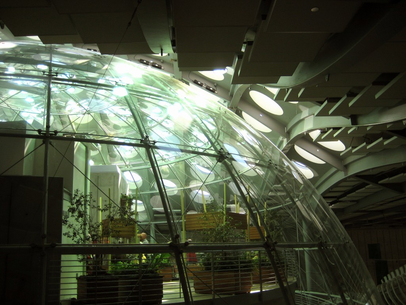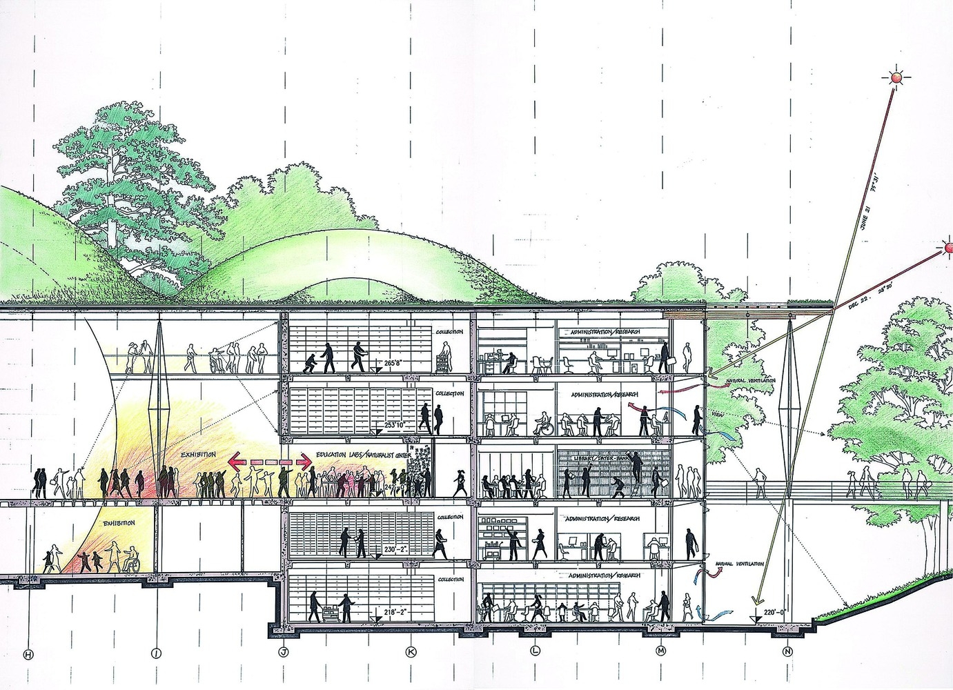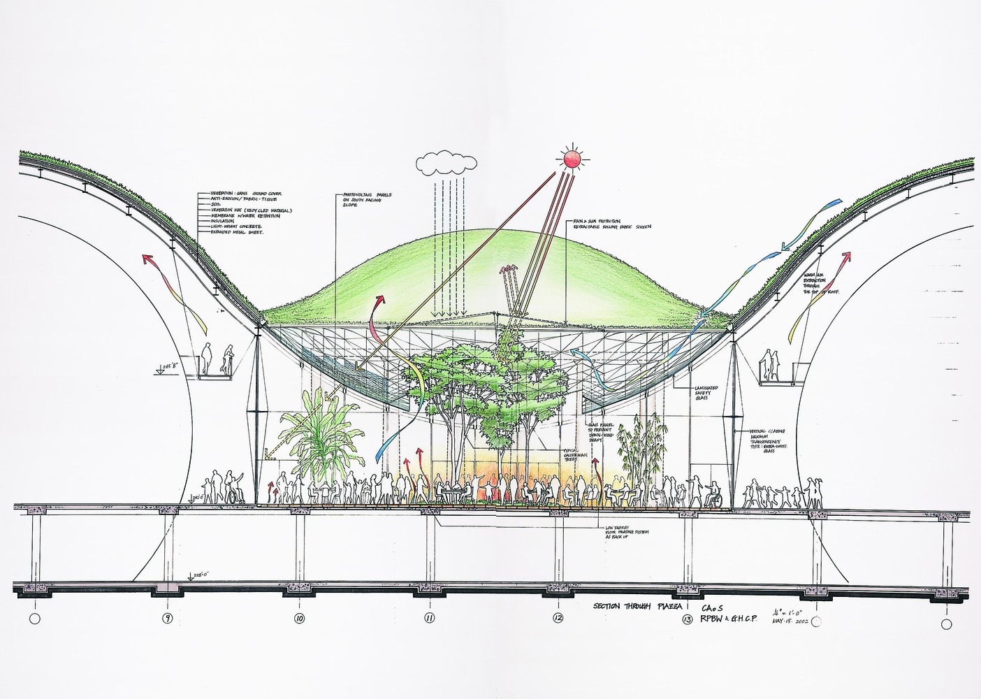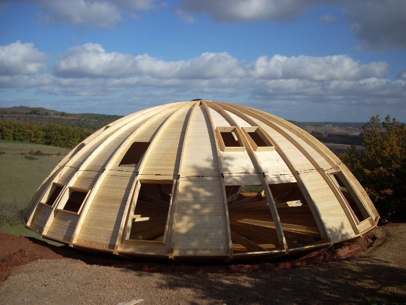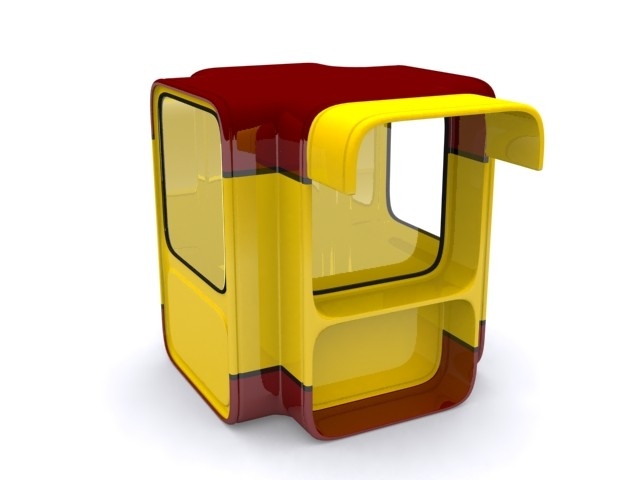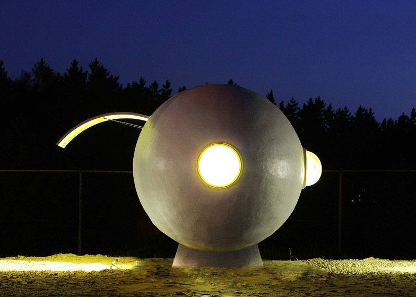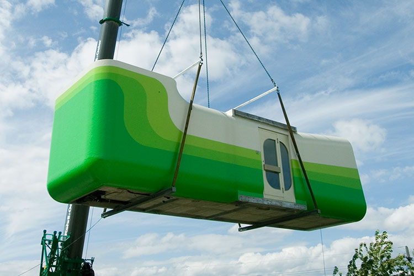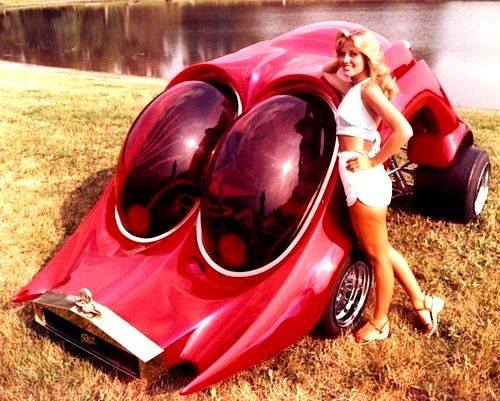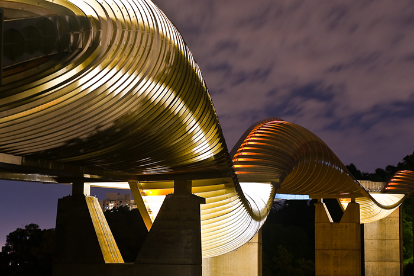(2008) California Academy of Sciences – San Francisco
 New California Academy of Sciences
New California Academy of Sciences
California Academy of Sciences
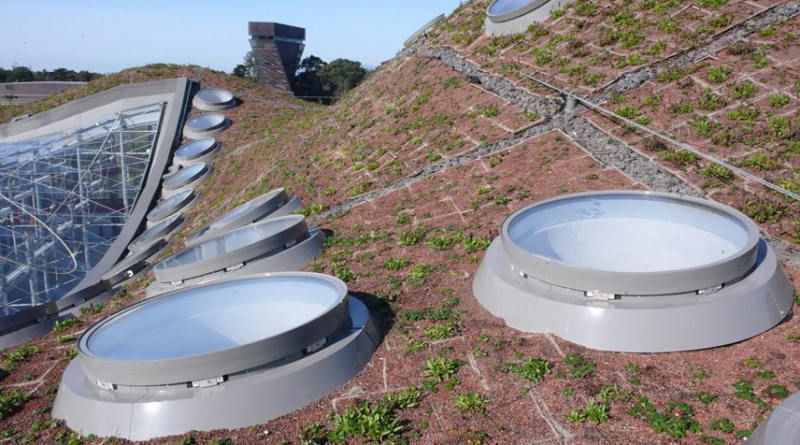
Subsoil:
Dome of the equatorial forest In the basement is the large aquarium : High over 7 meters, it is the place of life over 3000 exotic fish and restore the ecosystem of a coral reef. Visitors can also see the reconstruction of a Southern US swamp with white alligators and turtles, and an aquarium dedicated to the fauna of California coast.
Ground floor :
The rooms on the ground floor offer visitors a diorama on African natural environments and a greenhouse having the equatorial forest. Exhibition venues on earthquakes and on environmental protection, a café and a shop occupy the rest of this level.
The architecte Renzo Piano, the site is a magical place where the art of the construction takes place. He calls his office building workshop, recognizing the birthplace of his designs with regard to their end result: a structure.
Landscape Architecture: SWA Group
name of the project: California Academy of Sciences, Living Roof
Lieu: San Francisco, THAT
Zone: 9.5 Acres
Completion: 2008
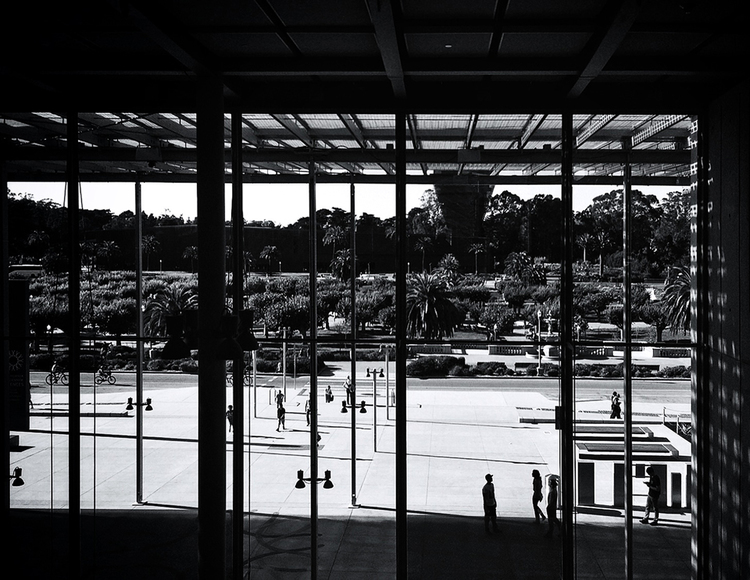 View of the lobby of the inner mezzanine | San Francisco
View of the lobby of the inner mezzanine | San Francisco
Click on images to enlarge
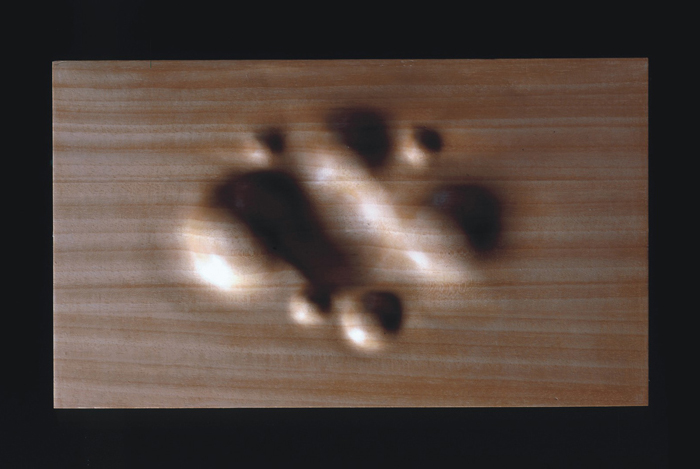 |
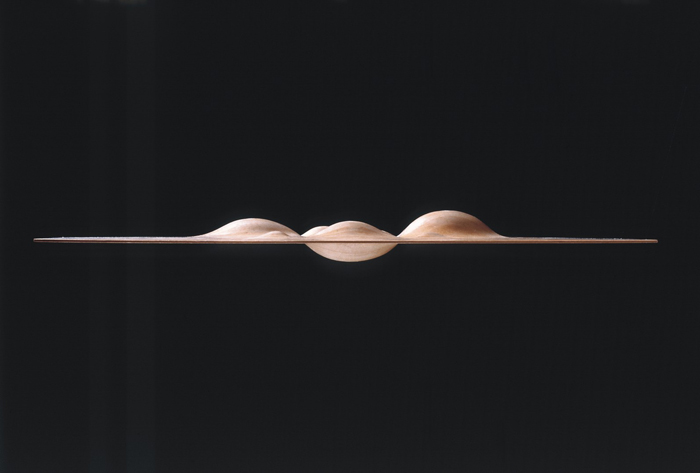 |
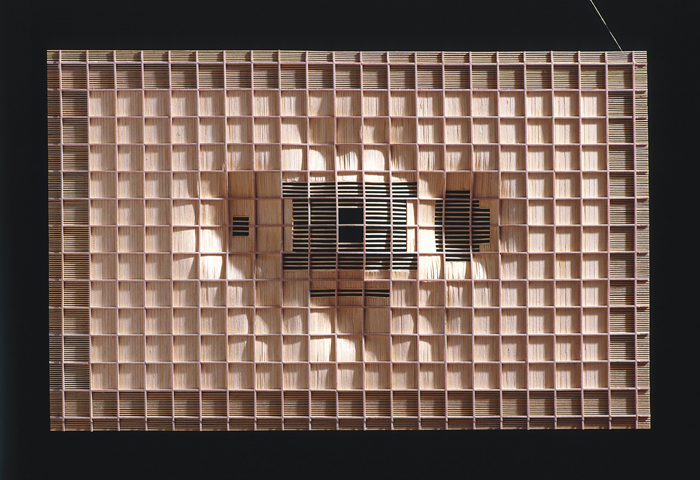 |
 |
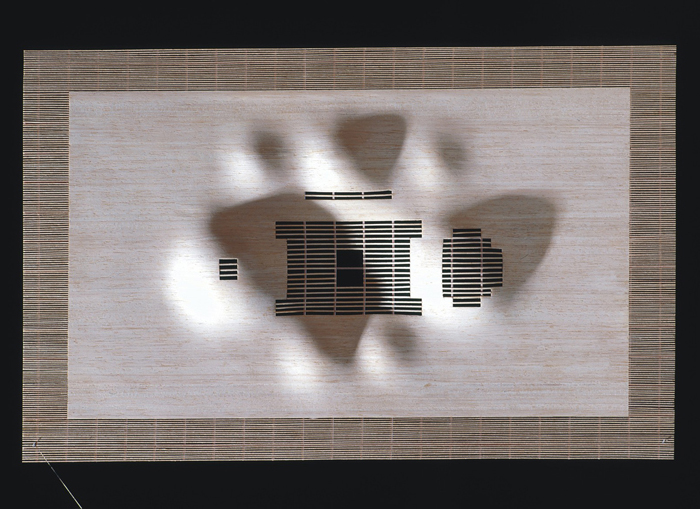 |
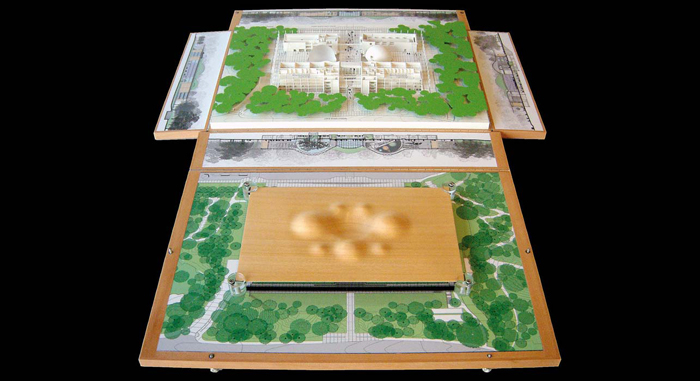 |
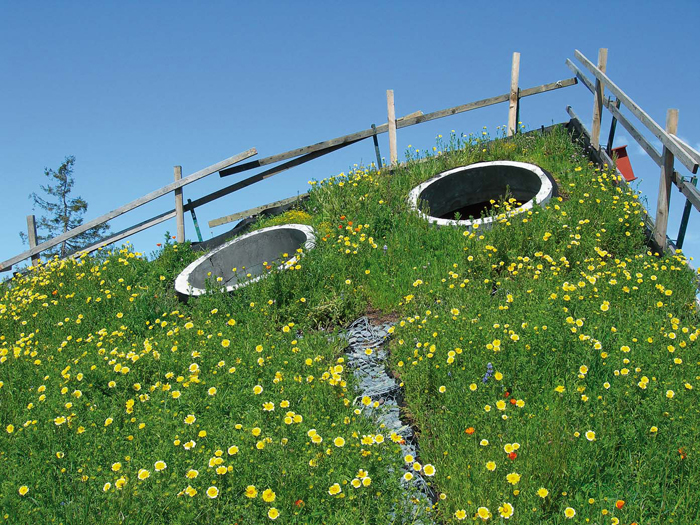 |
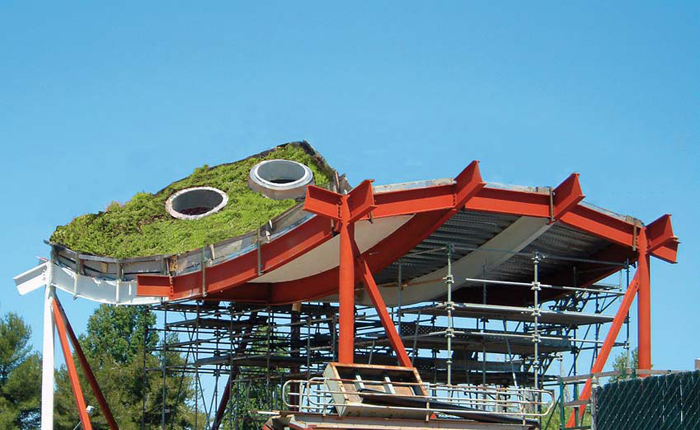 |
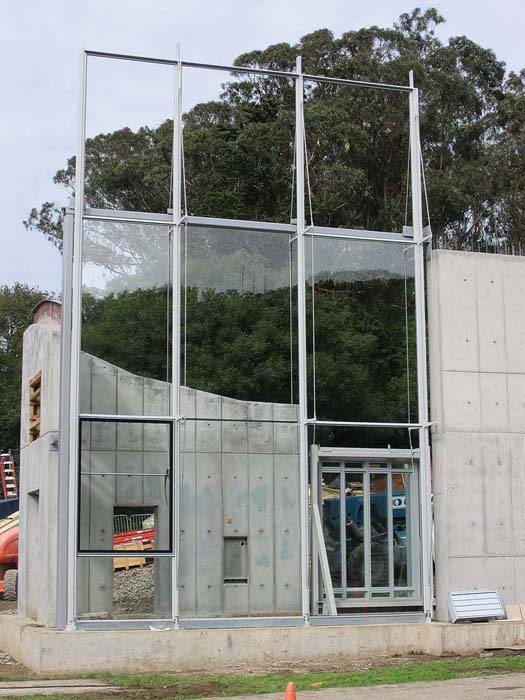 |
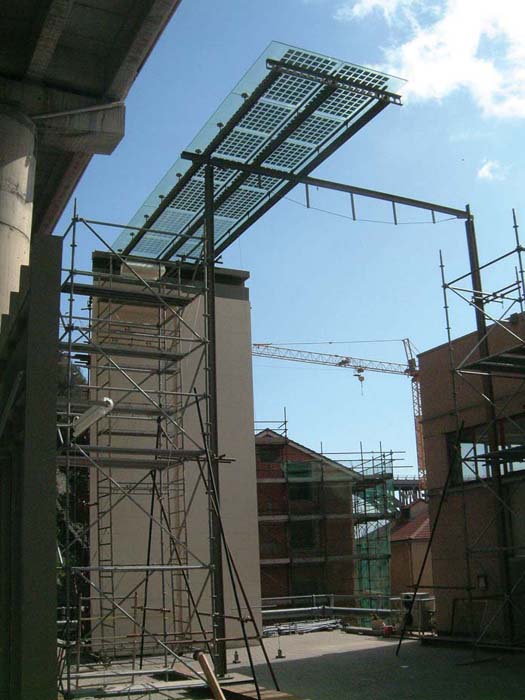 |
 |
 |
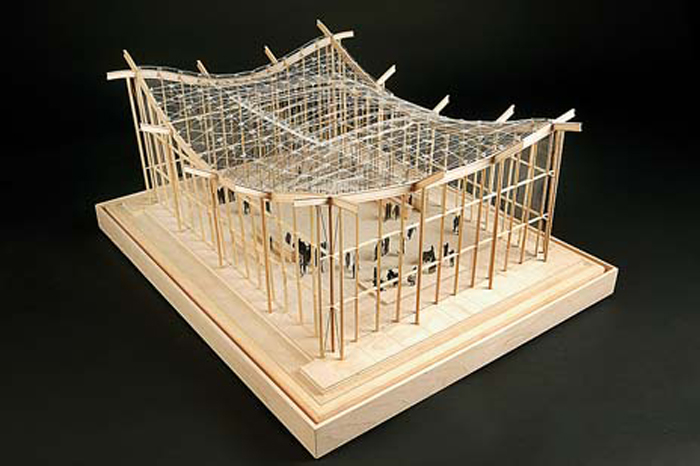 |
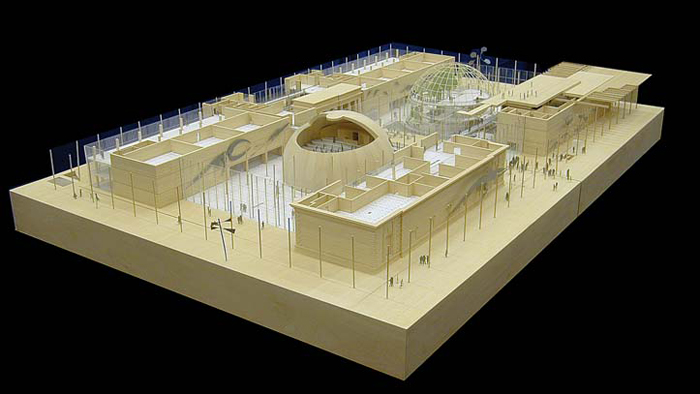 |
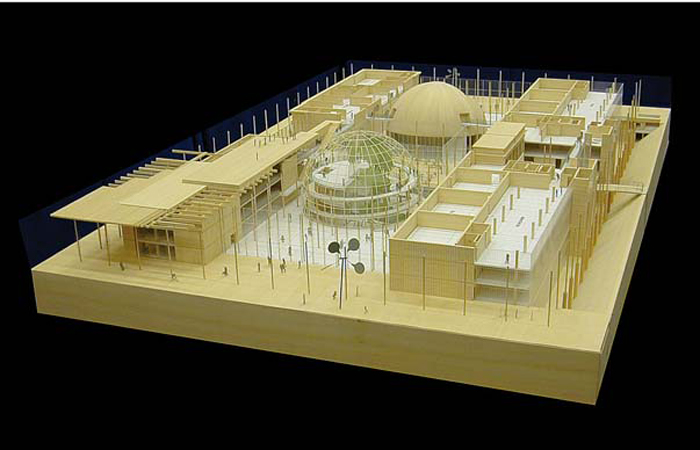 |
Temperature Control
Furthermore skylights, controlling the ventilation inside the building, other practices were implemented in order to maintain an optimal temperature in the museum. Heating, a radiant heating system in the museum floor was installed. pipes integrated in the floor carrying hot water, underfloor heating. The reduced practice 10% the need for annual power bâtiment.Une other temperature control form is by means of’ thermal insulation. Distribution systems with fibers or traditional foam, the museum has invested in a new technique: jeans. The thick made of recycled cotton jeans holding more heat and’ absorb sound better than fiberglass. It also functions as a flame retardant and prevents mold.
Much has been made of the new California Academy of Sciences in San Francisco and rightly. The huge museum designed by Renzo Piano is prey to’ innovation in design and’ execution and is the largest building in the world to receive LEED Platinum certification.
The distinctive green roof with the seven hills or domes with round portholes planetarium and rainforest, Much has been written about this amazing achievement. Rather than covering the whole building, kontaktmag will make a series of articles focusing on some of the less touted, but no less innovative, characteristics.
Located in the lower level of the museum, the Steinhart Aquarium has been reinvented. The aquarium contains a multitude of aquatic environments of the North Coast of California, Amazon flooded and still popular African penguins in the deep 212.000 gallon Philippine coral reef 25 feet.
The vibrating part of the aquarium is the Water Planet display – a showcase for exposure tanks animals living inside custom fabricated walls which represent the movement of the sea. When illuminated with sparkling of melted blue and green light waving the result is visually spectacular and creates the illusion of being underwater.
The striking lighting display – a collaboration between the engineering and consulting firm Arup and Tom Hennes of Thinc Design – is the result of a painstaking process of designing and commissioning which took place over a two year period.
Arup Lighting Designer Jason Edling says: "Two rows of light emitting diodes (OF THE), offset from the wall, have faded with an exposure controller to create the effect underwater. They are fixed at precise angles so that a deep blue light fills all the spaces between the waves on the wall and a green light grazes the edges of the wall.
“More than 70 blue and green LED lights have been developed and custom made with an adjustable orientation and shielding to create just the right effect for exposure. The devices have even been made to ensure that the blue color mixture / green correspond to the shadow of the water in the reservoir adjacent Coral Reef Philippines. The level of detail is incredible. “
The lighting of the reef tank was designed to allow a higher particulate content in water. Most aquarium filter water to make it as clear as possible for viewing. Using diffuse light distance of aa game, Water need not filter all the saving on electricity and is much healthier for fish.
Arup has worked on the project since its inception in 2001 until its completion in 2008. In addition to the lighting designer, Arup has provided services ranging from engineering structural and counseling built in acoustic sustainability and LEED.
Dome of the Equatorial Forest

the California Academy of Sciences / Renzo Piano
Section
Courtesy California Academy of Sciences
Photographed by David Liittschwager
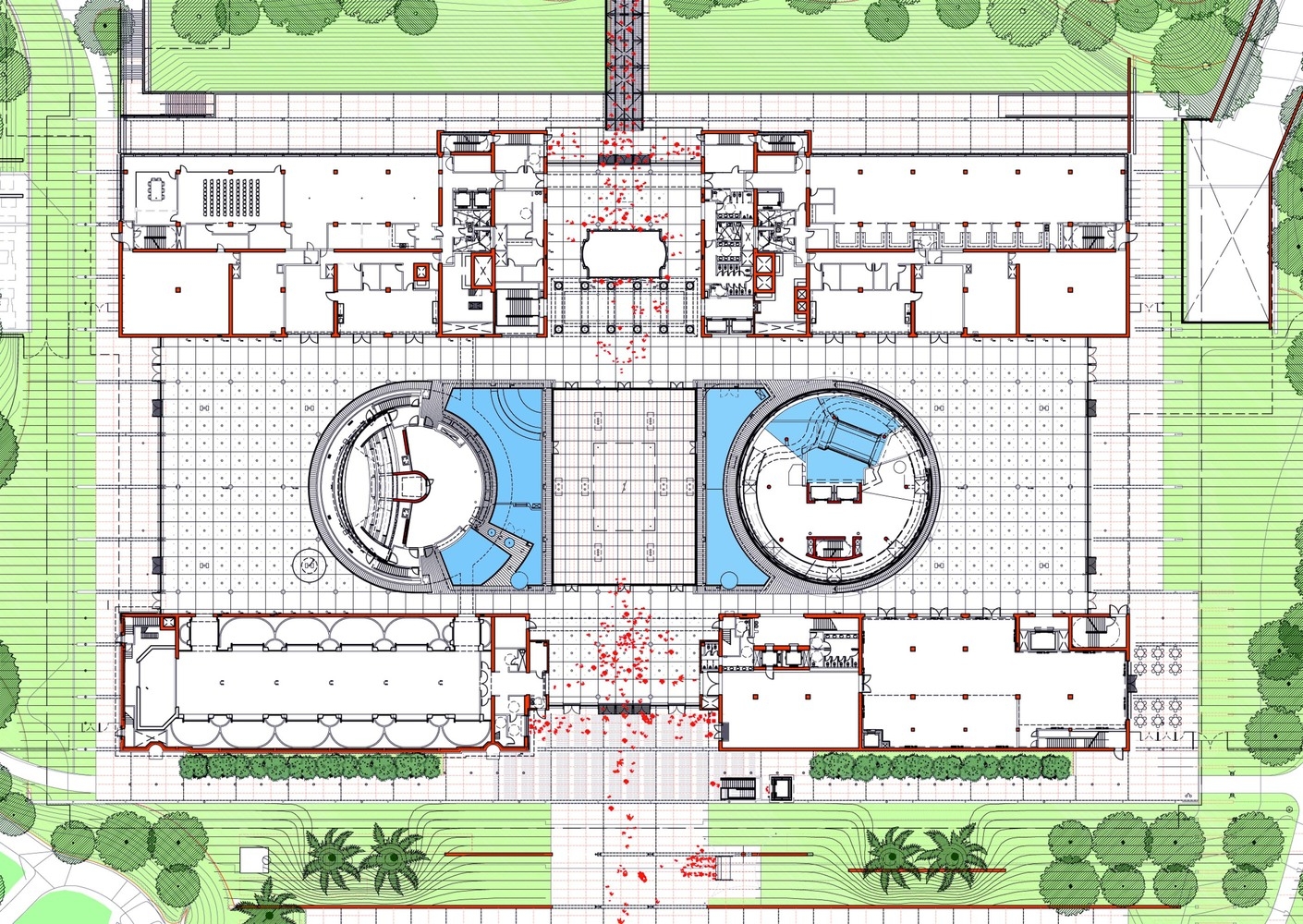 the California Academy of Sciences / Renzo Piano
the California Academy of Sciences / Renzo Piano
Public Floor Plan
the California Academy of Sciences / Renzo Piano / Roof Plan /
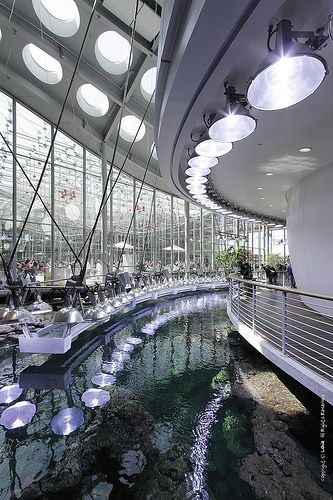 |
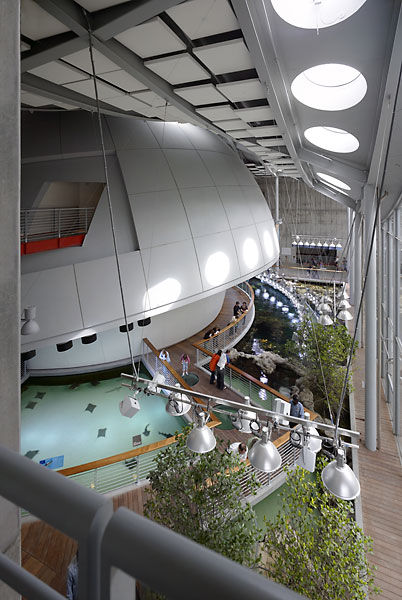 |
Source:
https://www.designboom.com/architecture/renzo-pianos-california-academy-of-science/
Source:
https://www.archdaily.com/6810/california-academy-of-sciences-renzo-piano


