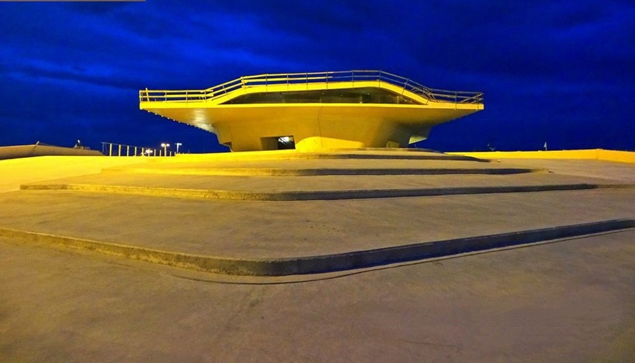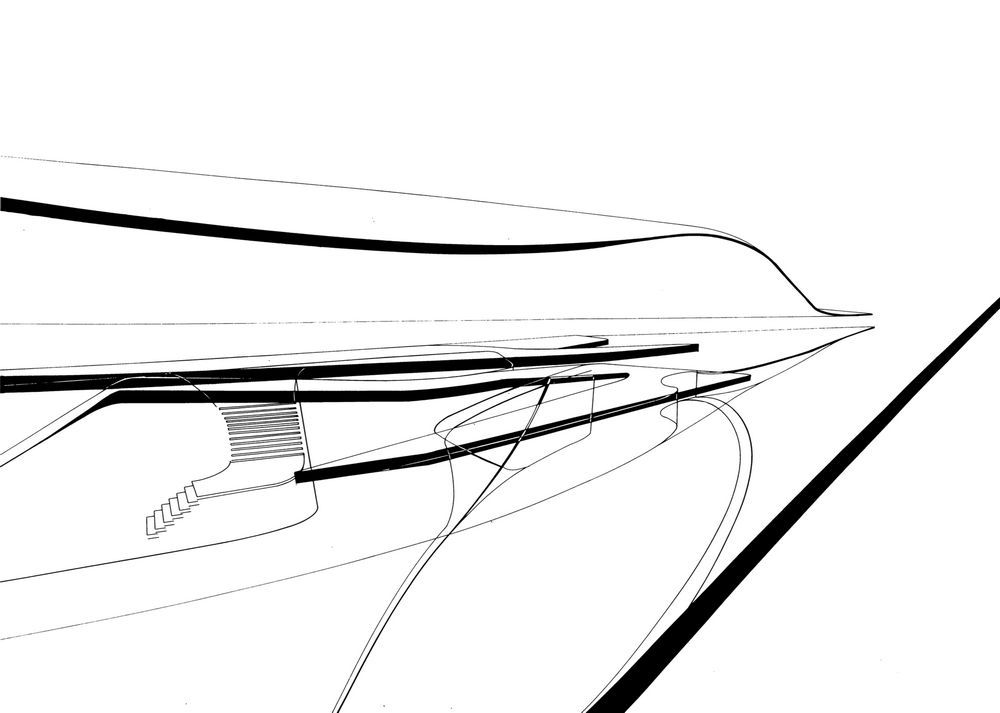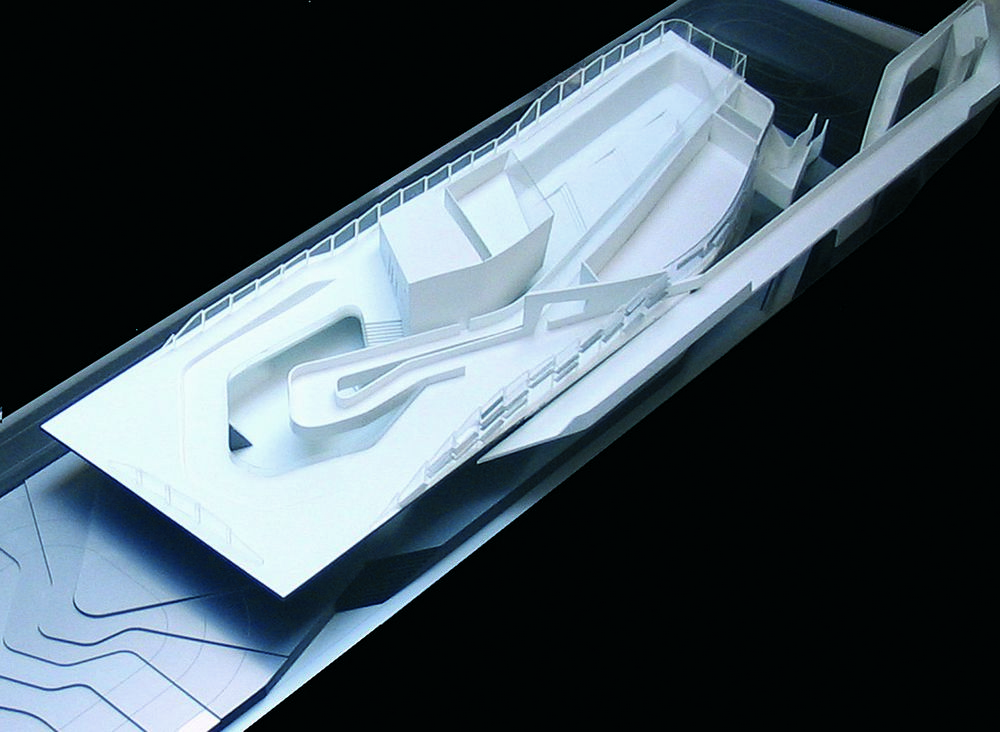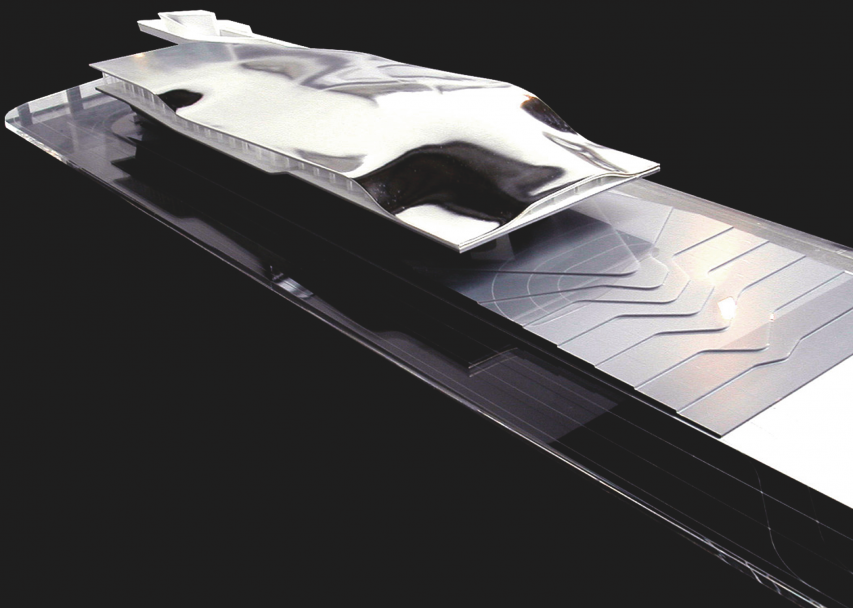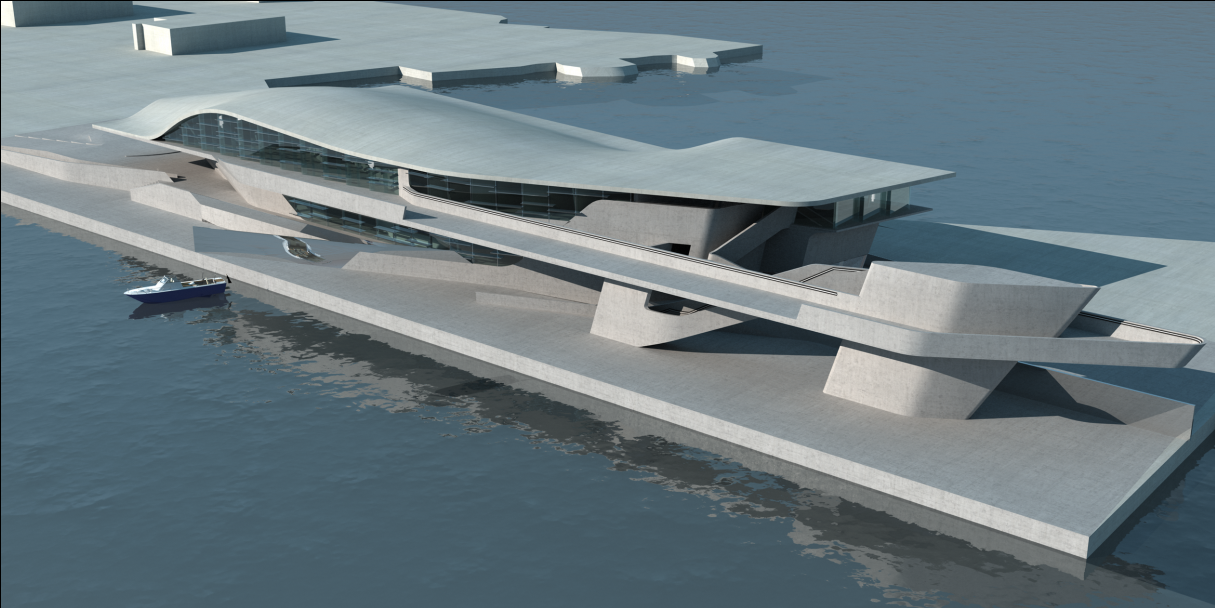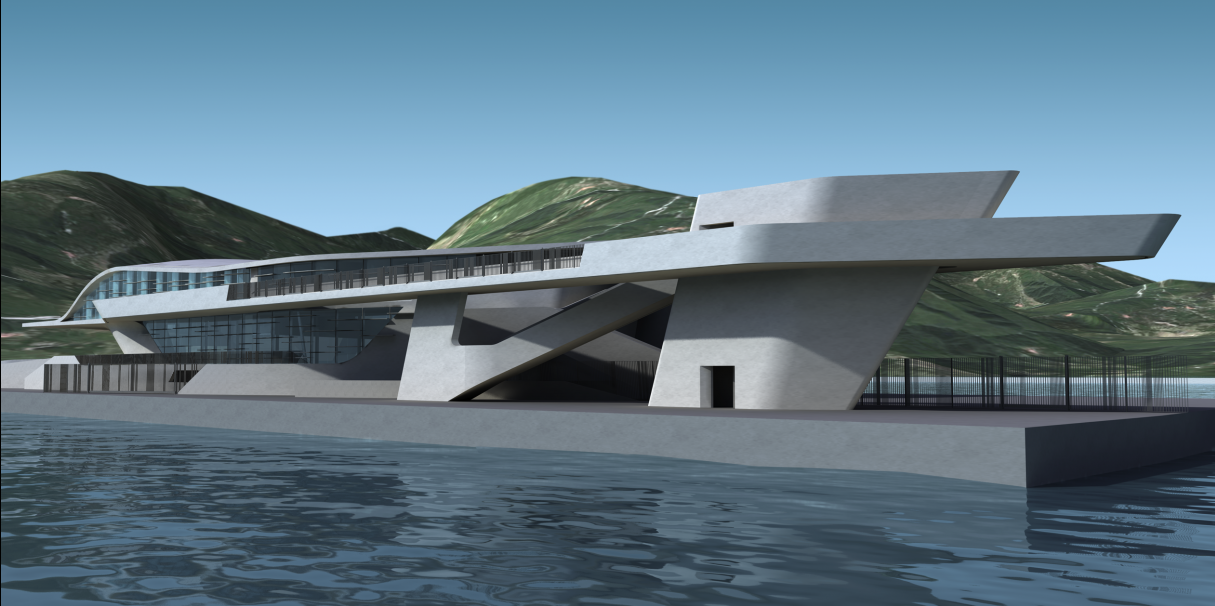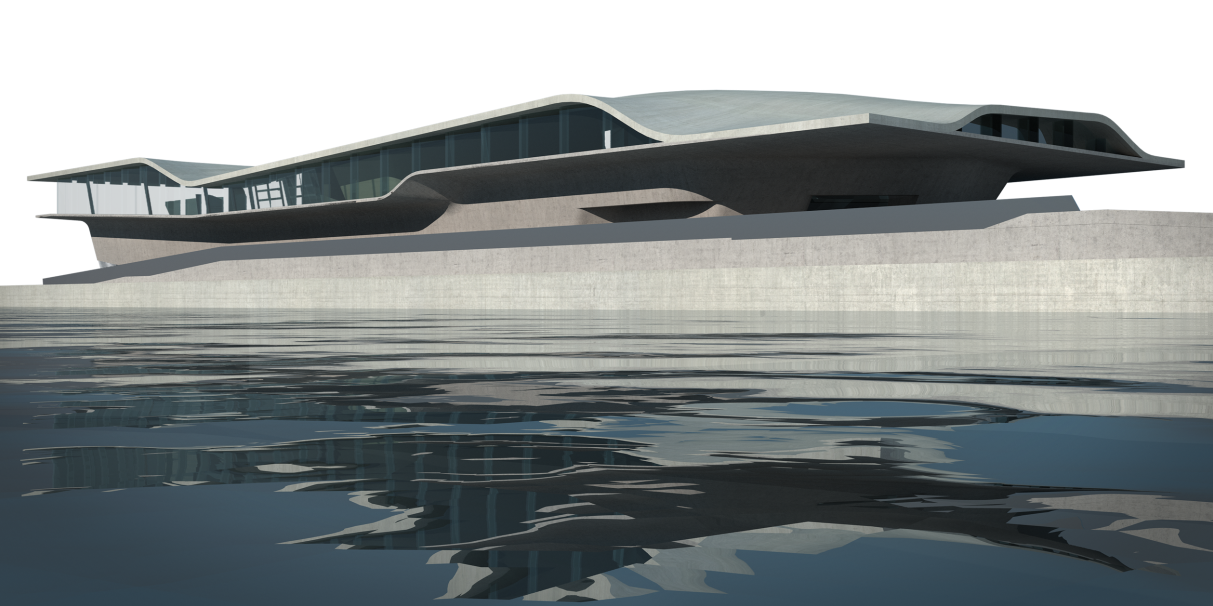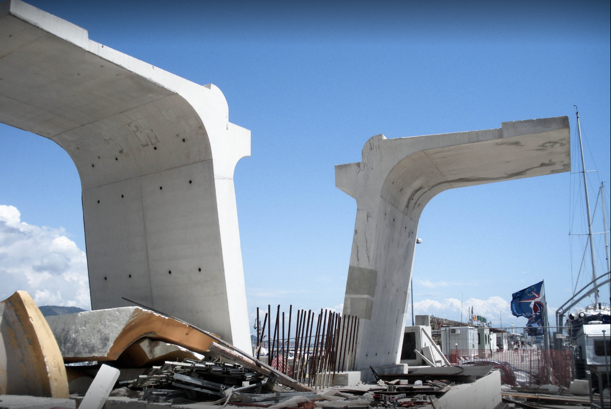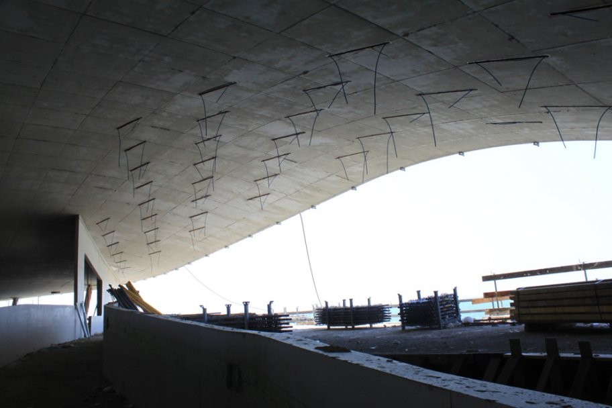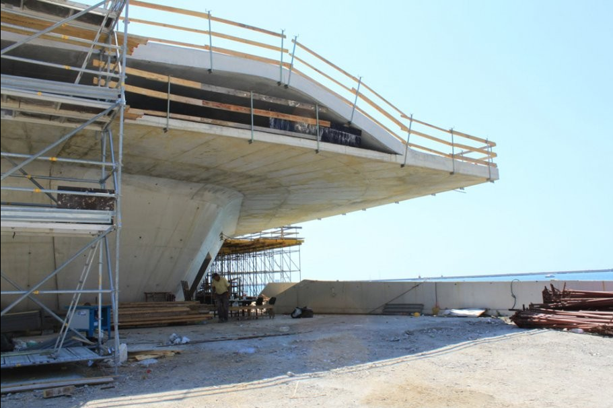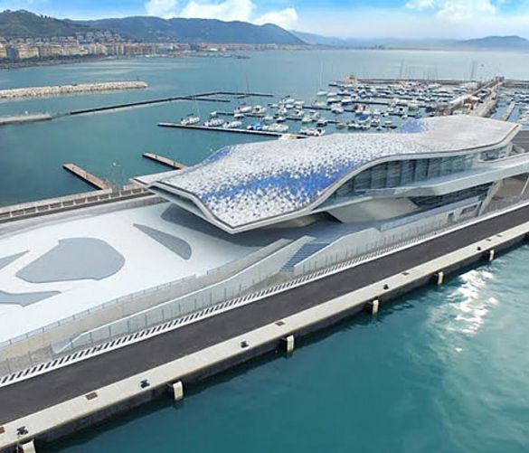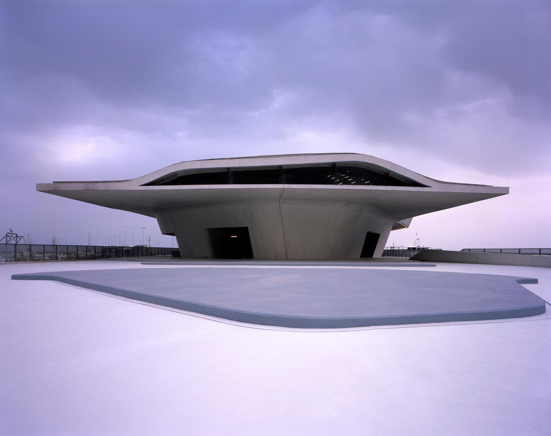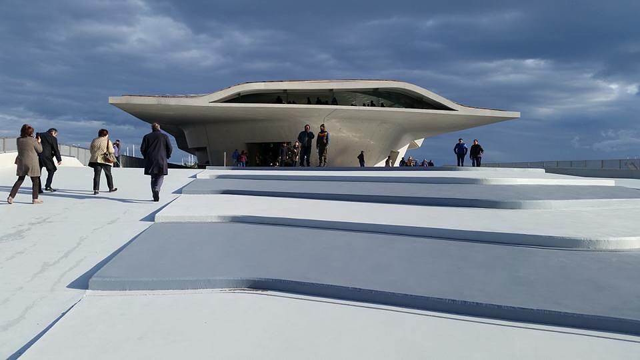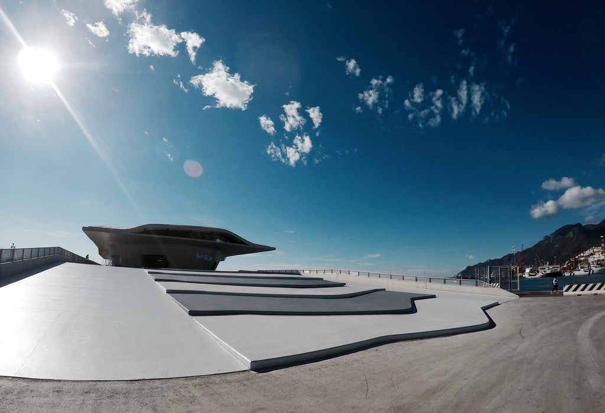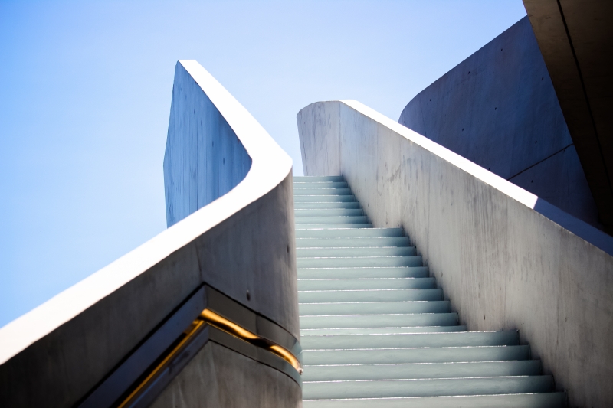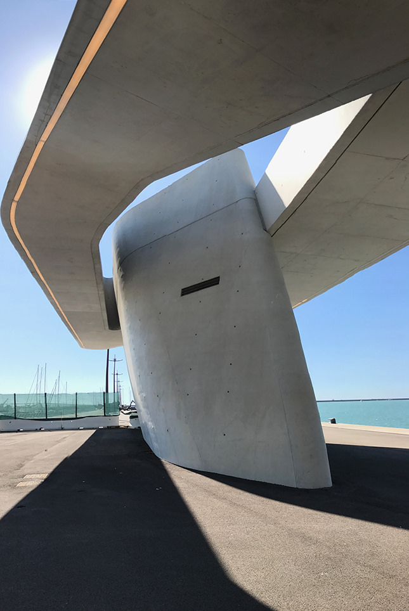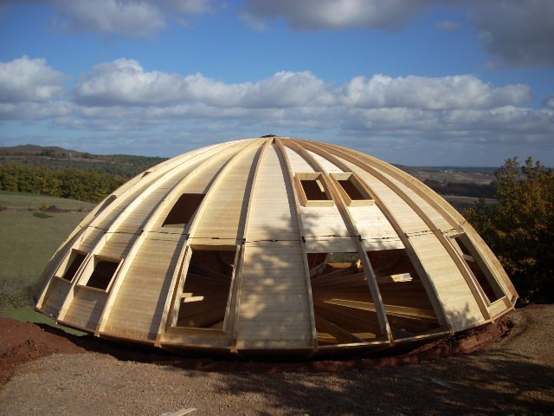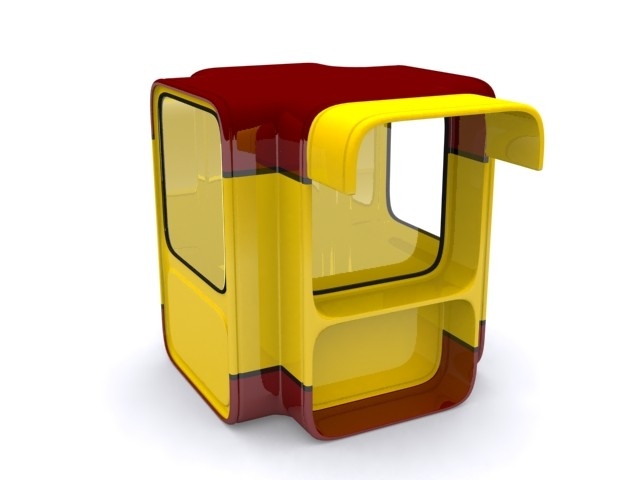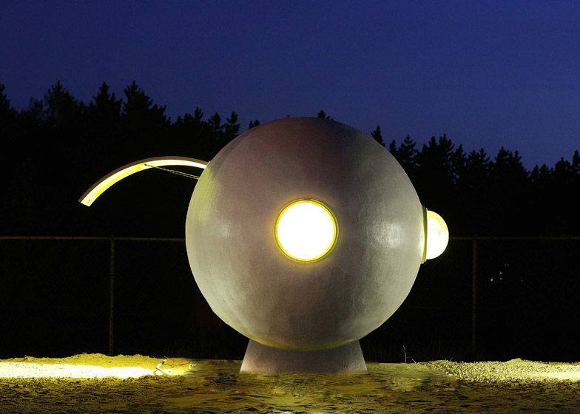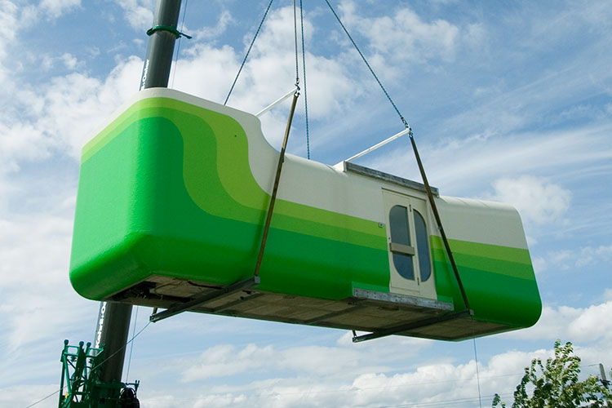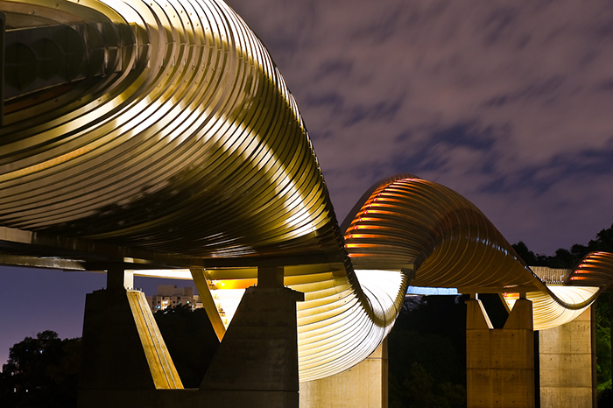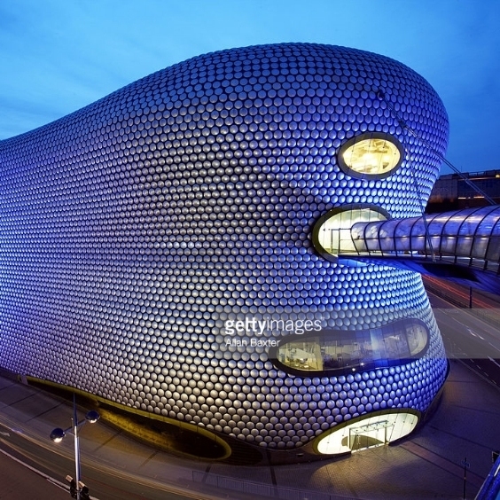Salerno Maritime Terminal (2016) Zaha Hadid Architects.
Cabinet
Zaha Hadid Architects
The New-York Times –
Approaching the sea, the horizontal and fluid silhouette of this entirely concrete structure, framed by walls bent up and down, stands out against the huge classic buildings of the seafront promenade..
The Prime Minister Matteo Renzi visited the site, calling it a masterpiece. The absence of Ms. Hadid, aged 65 years, died without ever having seen the finished terminal, was keenly felt both days. In a prestigious tribute, Salerno honored her with a portrait posted throughout the city and, in a collegial tribute, half of his office 400 people traveled from London to celebrate the work.
In 2000, while architectural firms were already starting to equip themselves with computers, Zaha Hadid wanted to design the old building, that is, starting from pencil drawings and models.
This method allowed him to better visualize the angles, straight lines that pierce the horizon as she appreciated them so much, but also the different points of force which give the whole its surprising balance. The construction also evokes a turning point in Hadid's work, at a time when it was gradually starting to turn away from a raw and imposing architecture to opt for more marked and airy curves.
The project was initiated following an Italian competition, que Zaha Hadid had won in 2000.

A detail of Zaha Hadid's maritime terminal in Salerno, Italy, which was inaugurated.
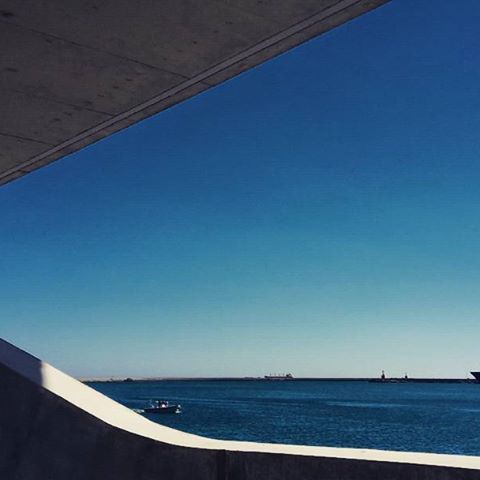 Credit Credit @Helene Binet.
Credit Credit @Helene Binet.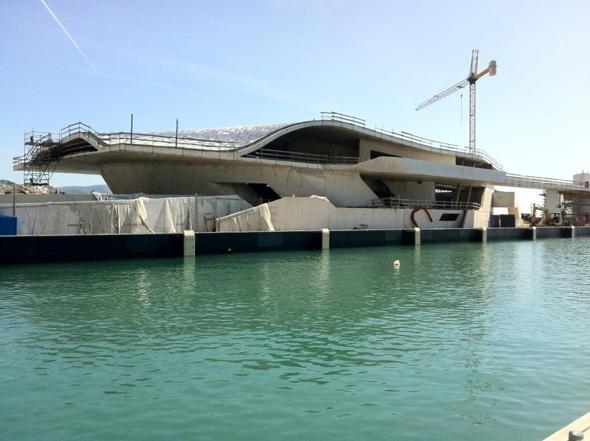
The new ferry terminal designed by Zaha Hadid for the Italian city of Salerno,
situated at 268 km south of Rome, is already in the final phase of construction.
The building aims to become the new symbol of the city next to Piazza della Libertá.
Initiated by the mayor Vincenzo De Luca, now governor of the Campania region, and continued under the current mayor of the city, Vincenzo Naples, the plan of 1993 for Salerno aimed to develop projects and programs essential to economic and social revitalization. and city environment.
Zaha Hadid Architects won the international competition in 2000 for the design of the new terminal. Located on the public wharf which extends to the working port of Salerno and the marina, the new maritime terminal follows the city's relationship with the sea and establishes new connections; Connect Salerno's rich maritime traditions with its historic urban fabric and beyond the hills that surround the city.
The new marine terminal is made up of three main components closely related:
National border control administration offices and maritime transport lines.
the terminal for international ferries and worldwide cruises.
And the terminal for local and regional ferries.
Thousands of passengers disembark every day to visit places of interest beyond docks around the world, but in the case of Salerno, this ancient and charming Italian town of 133 000 inhabitants located south of Naples is the first place to visit soon. become the own marine terminal, created by architect Zaha Hadid and inaugurated on Monday 25 avril 2016.
The new marine terminal in Salerno by Zaha Hadid Architects is integrated into the city's urban plan. Approaching the sea, the horizontal and floating silhouette of this structure entirely in reinforced concrete, from bow to stern delimited by sloping walls, differs from conventional residential buildings along the promenade. Thinking of that distant view across the water, to visualize the possibilities..
Ms. Zaha Hadid had glanced at the place from a police boat before completing the drawing which won a competition in 2000.
The platform rises slowly as passengers arrive at the terminal from the city, what the inclined road of the ramps indicates little by little inside the building which raises the passenger to the level of boarding of large ships and ferries. The interior of the passenger terminal guides and passes through a series of interior spaces that flow between them and are organized around coordination centers, such as the restaurant and the waiting room.
Local and regional transport passengers quickly pass through the terminal and enter quickly at ground level and climb up ramps to reach the top entrance and boat access. Passengers traveling on international ferries and cruises are guided smoothly by checking baggage, passport, the security arch and customs control of your ship. Arriving passengers follow a similar progression through the terminal with the inclusion of the baggage claim area.
The night, the terminal glow near the port entrance will serve as a beacon to welcome visitors to the city.
The new terminal functions functionally and visually as a smooth transition between land and sea; a coastal land formation that mediates between solid and liquid.
From its terraces and windows, the terminal offers a spectacular view of the Amalfi Coast, the Gulf of Salerno and Cilento. Positano, Capri, Also nearby are Pompeii Paestum. The new terminal will dramatically improve the accessibility and visitor experience of the famous cultural region and its coastal and rural attractions.
The new marine terminal in Salerno will allow the port to increase ferry and cruise arrivals by 500 000 additional passengers each year, which would create up to
2 000 new jobs in the hotel industry, service and retail.
Like an oyster, the hard, asymmetrical shell of the terminal protects the softer elements inside like protecting passengers from the intense Mediterranean sun during peak tourist season.
